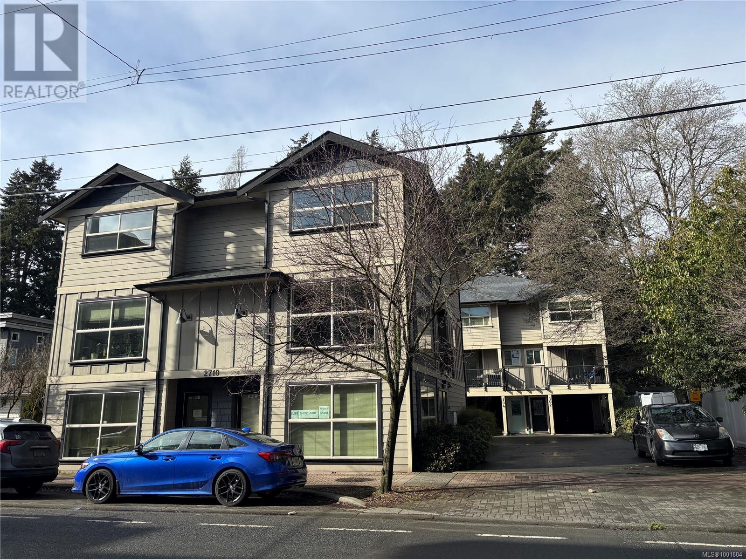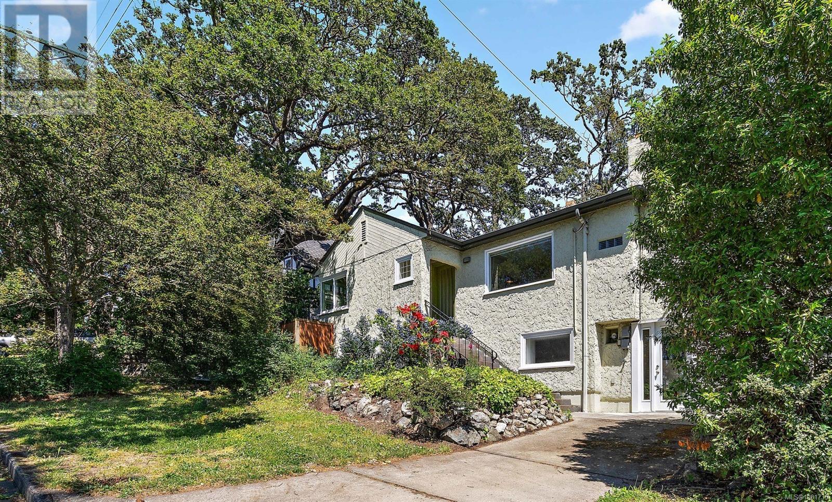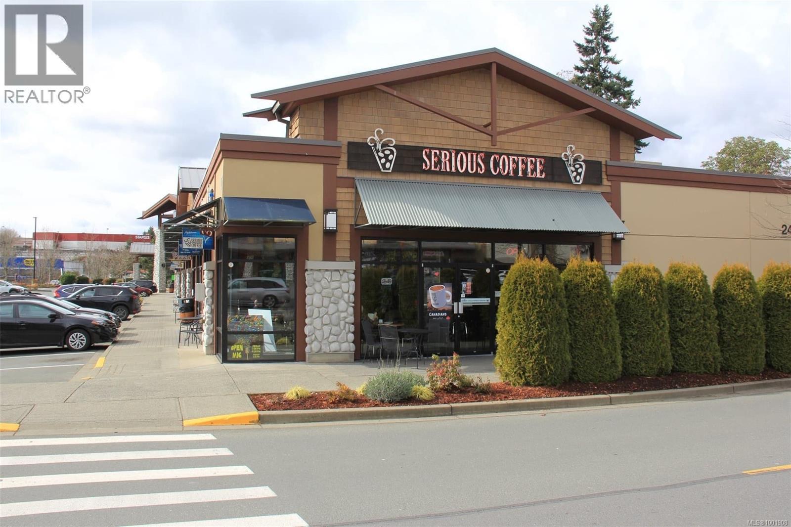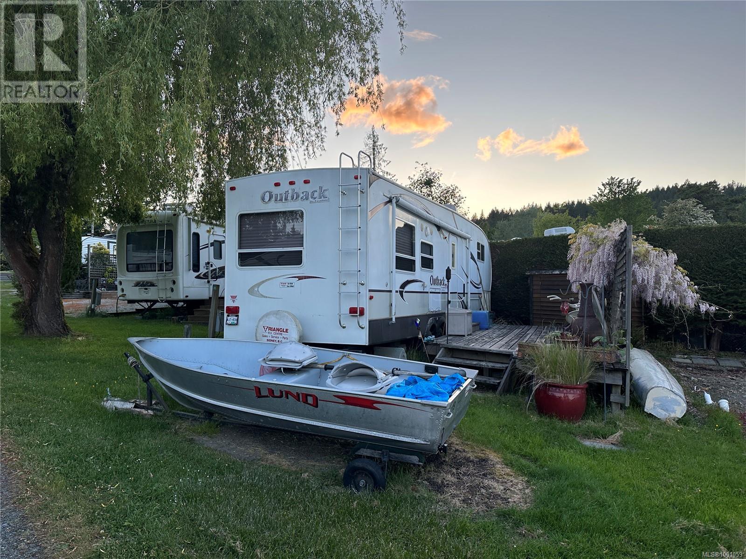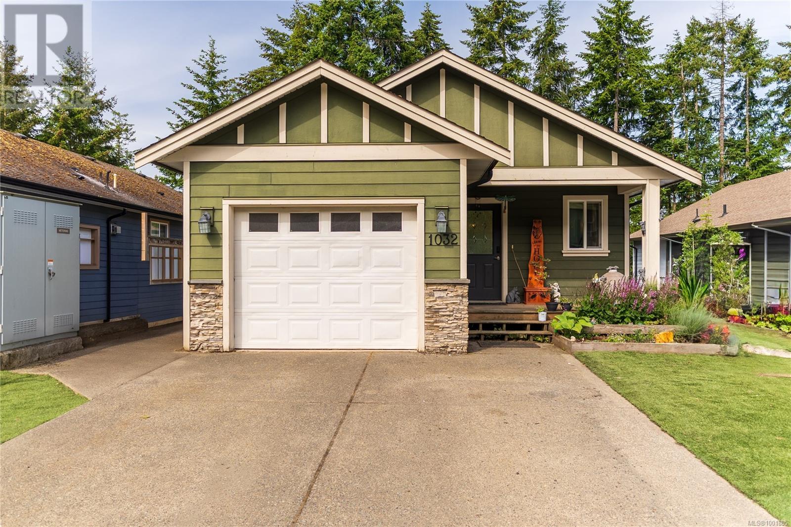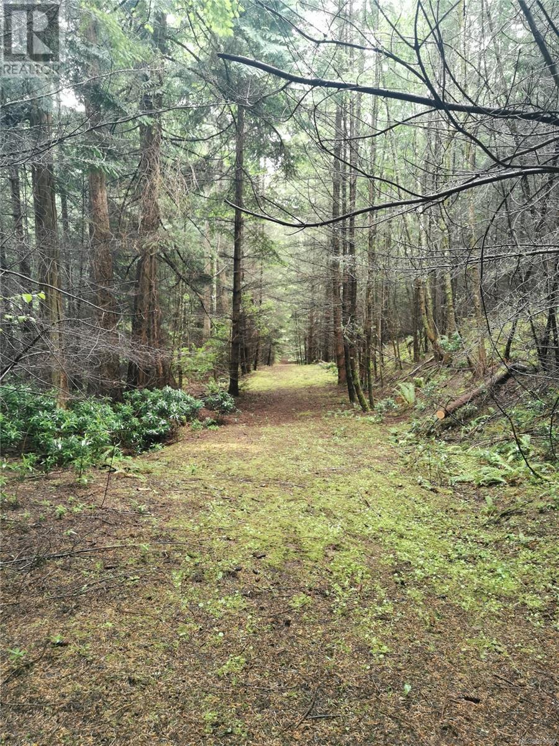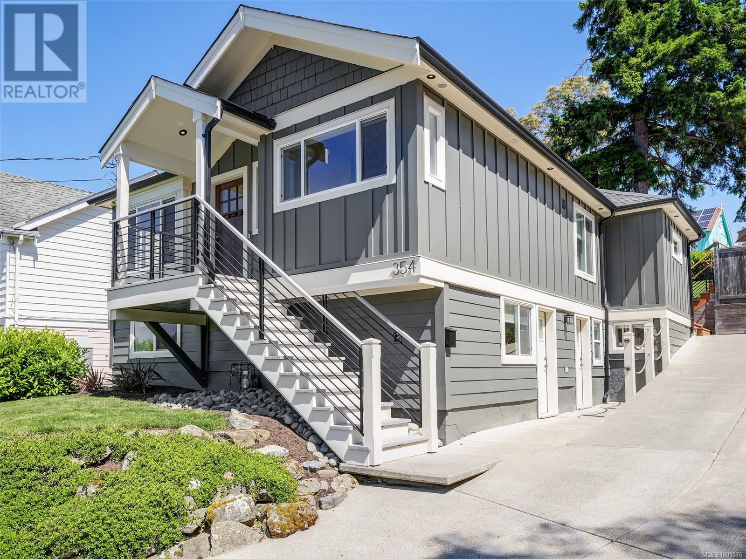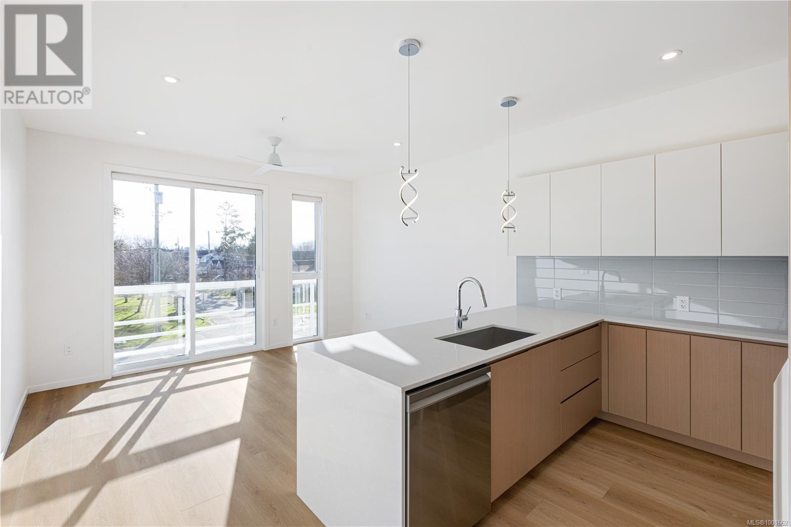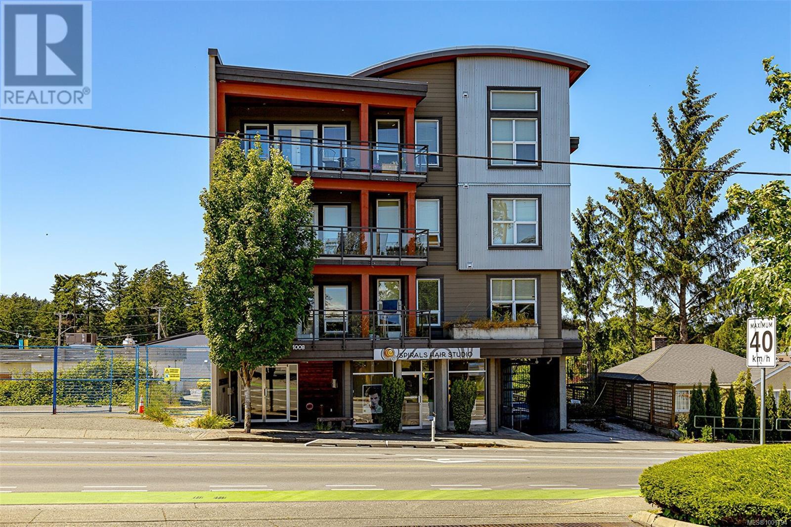101 2710 Peatt Rd
Langford, British Columbia
Welcome to this bright and versatile 3-bedroom, 3-bathroom townhome in the heart of Langford Centre, offering 2,062 sq.ft. of flexible living space. The entry level includes a large flex room—perfect as a 4th bedroom, office, media room, or guest space—plus a private garage. Upstairs, the open-concept main floor features a modern kitchen, dining area, and a spacious living room filled with natural light—ideal for daily living or entertaining. The top floor has three generous bedrooms, including a serene primary suite with walk-in closet and private ensuite. Large windows throughout create an airy, inviting atmosphere. Enjoy two parking spots (garage + driveway) and plenty of storage. Located in a small, well-maintained strata, this home is steps from shops, groceries, schools, and more. A rare opportunity to own a spacious home in a convenient, family-friendly neighbourhood. (id:29647)
Nai Commercial (Victoria) Inc.
3512 Plymouth Rd
Oak Bay, British Columbia
One of the Quietest Properties in Victoria! An incredible Family Home in the heart of the Henderson neighbourhood - lovingly cared for over 38 years. This warm and inviting home is 2700 sq ft over 3 levels and is perched on a quiet and secluded 17,700 sq ft lot. The generous foyer/sitting room welcomes you with views through the home into the back yard with mature perennial gardens. Continuing on this level you find the formal dining room; the guest bathroom (steam shower) and a cozy study with tranquil views. Up three steps is the bright living room with wood burning insert, 2nd dining area and kitchen (with large skylight). Patio doors lead you to an incredible east/south deck - bright and sunny and large enough for all your friends. Upstairs are the primary bedroom, beautifully remodeled bathroom, and two other bedrooms. Downstairs is the 4th large bedroom (with patio doors to back yard), bathroom, small kitchenette and laundry. Dont miss this spectacular opportunity (id:29647)
Newport Realty Ltd.
2831 Blackwood St
Victoria, British Columbia
Charming Art Moderne Gem with Modern Upgrades Step into timeless elegance with this beautifully preserved & tastefully updated 1946 home. Offering over 2,500 SF of living space + 700 SF of private patios, this 4-bed, 2-bath residence blends vintage character with modern comfort. Character features include refinished wood floors, cove ceilings, French doors, and large corner windows. Two gas fireplaces & hot water heat keep the space comfortable year round. The sleek stainless steel kitchen with polished linoleum floors pays homage to the home's heritage, while stylish paint tones and thoughtful updates enhance everyday living. Enjoy multiple private patios for sun or shade, ideal for relaxing, gardening, or entertaining. Located on a desirable corner lot that’s partially fenced—perfect for kids and pets. New perimeter drains in 2020. Ideal location close to local shops and Summit Park, a Garry Oak preserve with wildflowers, trails and a playgound. (id:29647)
Coldwell Banker Oceanside Real Estate
Cls Cls St
Langford, British Columbia
A rare opportunity to acquire a well-established and profitable cafe in one of Langford’s busiest commercial hubs. This turnkey business is part of a respected local brand with a strong community following and steady year round sales. Known for its premium coffee, light meals, and baked goods, the cafe offers a warm and inviting setting with a cozy interior, outdoor patio, and consistent customer base. The business is efficiently managed for many years with strong sales and a reputation for outstanding customer service. Ideally situated in a high visibility plaza with ample parking and easy transit access, it benefits from significant foot traffic and close proximity to major retailers and local amenities. With its spacious layout and welcoming ambiance, the cafe offers excellent potential for continued growth. This is a unique chance to take over a thriving cafe in a rapidly growing area of Vancouver Island. NDA required for further details. (id:29647)
Pemberton Holmes Ltd.
140 Kitchen Rd
Salt Spring, British Columbia
Discover this charming Tudor-style home on 5.08 acres! Spanning 3,142 sq ft, the residence offers 4 bedrooms, an office, and a cozy den—perfect for family and work-from-home living. The large living room with grand fireplace is a flexible gathering space. A detached garage/studio provides 2 additional bedrooms, ideal for guests or hobbies. Immersed in nature, enjoy a meandering trail through the trees by 2 serene ponds, and lush greenery. Numerous outbuildings offer ample storage for wood, tools, or creative endeavours. The outdoor space features a fun-sized chessboard, perfect for family gatherings and outdoor entertainment. Located on Salt Spring Island, BC, this property blends historic charm with modern comforts in a peaceful, private setting. Whether you're seeking a family retreat or a full-time residence, this unique home offers a welcoming, versatile lifestyle. (id:29647)
Royal LePage Duncan Realty Salt Spring Island
19 171 Tripp Rd
Salt Spring, British Columbia
Fully Stocked Lakeview RV Lot – Site 19 features a 2009 Outback 31FRL travel trailer, fully equipped with dishes, cookware, bedding, BBQ, patio set, tools, and even a boat—just bring your clothes and food! The site is fully serviced with water, sewer, and hydro; phone, internet, and cable available. Enjoy access to a beautiful common lakefront with grassy areas, sandy beach, wharf, swimming dock, boat/kayak dock, firepit, and year-round caretaker. Annual fees of $1,400 include water, sewer, and property taxes. Recreational use only—no full-time living. (id:29647)
RE/MAX Salt Spring
872 Walfred Rd
Langford, British Columbia
Not often does an acreage hit the market far from the crowds but close to all major amenities. This one of a kind Freehold tranquil forested 2+ acre pristine parcel is located 5 minutes from the Westshore Towne Centre or Royal Bay Development. Zoned RR5 allows for one single family dwelling with a Garden suite ‘or’ Carriage house above Garage OR a Two-Family Dwelling, for the potential of Multi-generational homes. The build site is located on a relatively wide and flat Knoll in the middle of the parcel. Power, internet and City water are located on Walfred Road. Preliminary septic assessment concluded cost effective servicing given the parcel size and soil conditions. Surrounded by 1 and 2 acre lots, this is the last vacant lot within the Freehold Subdivision. This rustic park like setting has a creek riparian area at the rear of the property with potential of a pathway down from the home. A rare opportunity to create a custom home, or homes, in a secluded location with close proximity to all amenities. A fabulous offering at an attractive price. There is no sign on the property by request. Please do not walk the property without realtor present or at dark or dusk. Listed at $649000. No GST! Please contact us for a tour of this great property at 872 Walfred Road. (id:29647)
Maxxam Realty Ltd.
1032 Skylar Cir
Shawnigan Lake, British Columbia
Don't miss this incredible opportunity! Priced to sell well below assessed value, this 2012-built home in the heart of Shawnigan Lake offers unbeatable value. Enjoy lakeside living with swimming, boating, and hiking just minutes away, plus nearby motorsport trails for the adventurous. The spacious, fully fenced backyard is perfect for families, pets, and outdoor entertaining. A rare find in a sought-after neighbourhood—act fast! (id:29647)
Team 3000 Realty Ltd
706 Fernhill Rd
Mayne Island, British Columbia
Discover this 1.90-acre piece of bare land, offering a perfect blank canvas for your dream home or getaway retreat. This property features a convenient driveway to the top, a drilled well, and is embraced by a canopy of mature trees that offer privacy and natural beauty. Located just minutes from beaches, parks, and shops, this lot combines nature's serenity with convenience. Whether you're seeking solitude or a scenic spot to build, this land presents endless possibilities for creating your ideal sanctuary. Zoning allows for a house and a 1001 sq ft cottage. Hydro at the road, and a septic will be required. Come Feel the Magic! (id:29647)
RE/MAX Mayne-Pender
915 2000 Hannington Rd
Langford, British Columbia
PRICED TO SELL! Pinnacle of luxury and wellness lifestyle awaits in Unit 915 at One Bear Mountain master planned community. Spacious and premium, 2 bed, 2 bath corner unit on the sunny side of the building with a wrap-around patio and views over the golf course. Gourmet kitchen with superior finishes and built in ovens combined with a large dining space and open plan living room is entertainer's dream. Large primary bedroom with his and hers closets and a stylish ensuite bathroom with double sinks. Second bedroom is a generous size as well. Interior is complete by a stylish entrance room with plenty of storage. Two underground adjacent parking stalls for convenience and peace of mind. Victoria's most amenity rich building: Multiple indoor and outdoor lounge spaces, concierge service, Sky Lounge, business center with co-working spaces, fitness & yoga studios, outdoor heated pool and sundeck. GST IS PAID on this amazing condo you will be proud to call HOME! (id:29647)
Macdonald Realty Victoria
354 Gorge Rd W
Saanich, British Columbia
OPEN HOUSE Sunday 13th 11-12:30pm. Stunning WATERVIEW home with the Gorge waterfront park directly across the street. Prepare to be impressed! Must see; Virtually every inch of this this lovely home and property has been professionally updated from the roof down to the perimeter drains. Bathed in natural light this home features a beautiful water view kitchen with quartz counters and stainless appliances, impressive use of built ins with custom millwork throughout, on demand hot water, and a modern Valor natural gas fireplace. 3 bedrooms in the main house including primary with 3 piece en-suite. BONUS: one bedroom SUITE with a separate entrance! Beautiful back yard retreat with multiple patios, entertaining areas and a 10x10 storage shed with power (future home office?). Truly a special location where you can launch your kayak across the street! Call your Realtor today to book a private viewing of this immaculate home. (id:29647)
Macdonald Realty Victoria
2007 West Park Lane
View Royal, British Columbia
Open Sun 2-4 * MOST BUYERS SKIP THE PURCHASE TAX – SAVE OVER $15,000 * FIRST TIME BUYERS SKIP THE GST * Welcome to this beautifully appointed 3-bedroom end-unit townhome in sought-after West Park at Thetis Lake. Built by award-winning Limona Group, this home showcases quality craftsmanship and thoughtful design throughout. The open-concept upper main level features a spacious kitchen with quartz countertops and stainless appliances, a cozy gas fireplace, and a private patio perfect for outdoor relaxation. The generous primary suite includes a walk-in closet and a luxurious ensuite with double sinks, heated floor, and oversized shower. Downstairs offers a media room, 2 more bedrooms, and a double garage pre-wired for your EV. Additional features include a heat pump, irrigated yard, and full 10-year new home warranty. Live just steps from Thetis Lake Park for trails, swimming, and paddling. Two pets welcome. Flexible move in as soon as 4–5 weeks. Price + GST. Visit WestParkThetis.com (id:29647)
RE/MAX Camosun
2009 West Park Lane
View Royal, British Columbia
Open Sun 2-4 * MOST BUYERS SKIP THE PURCHASE TAX – SAVE OVER $15,000 * FIRST TIME BUYERS SKIP THE GST * Welcome to this beautiful 3-bedroom townhome in sought-after West Park at Thetis Lake. Built by award-winning Limona Group, this home showcases quality craftsmanship and thoughtful design throughout. The open-concept main level features a spacious kitchen with quartz countertops and stainless appliances, a cozy gas fireplace, and a private patio perfect for outdoor relaxation. The generous primary suite includes a walk-in closet and a luxurious ensuite with double sinks, heated floor, and oversized shower. Downstairs offers a media room, two more bedrooms, and a double garage pre-wired for your EV. Additional features include a heat pump, irrigated yard, and full 10-year new home warranty. Live just steps from Thetis Lake Park for trails, swimming, and paddling. 2 pets welcome. Flexible move in as soon as 4–5 weeks. Price + GST. Visit WestParkThetis.com. Photos of similar suite. (id:29647)
RE/MAX Camosun
514 21 Dallas Rd
Victoria, British Columbia
Vibrant James Bay Neighbourhood just steps away from Fisherman’s Wharf. Shoal Point's most affordable home, One Bedroom Suite 868 square feet. Floor To ceiling windows from this West / Ocean View Facing Suite with large deck captures the activity of the interesting Harbour. Spacious open plan with Den off the island kitchen. This World Class Building Offers Concierge Service, Gas outlet for BBQ, Gas Cook top & Fireplaces, Fitness Center with Indoor Lap Pool, Hot tub, Sauna, Steam Room, Cold Plunge Pool, and Fully Equipped Exercise room, Outdoor Putting Green, Car Wash, Workshop, U/G Secured Parking + Storage Locker. (id:29647)
RE/MAX Generation
217 2374 Oakville Ave
Sidney, British Columbia
Open House Thursday 5-7pm. NEW PRICING + Limited Time Offer of 1 YEAR FREE STRATA FEES! Experience modern coastal living at RHYTHM LIVING—a boutique collection of 36 brand-new homes in the heart of Downtown Sidney. Only 7 one-bedroom, one-bath residences remain, offering an unmatched lifestyle just steps from shops, cafés, restaurants, beaches, and more. These thoughtfully designed homes feature quality finishes and easy access to a beautifully landscaped communal courtyard with BBQ, firepit, and lounge seating. Secure underground parking with EV rough-ins and large storage units add everyday convenience. Move-in ready and perfectly situated in one of Sidney’s most walkable and desirable neighbourhoods, RHYTHM blends urban convenience with seaside charm. Visit our Show Home today to find the one that suits your rhythm. Price range: $399,000–$485,000. (id:29647)
Macdonald Realty Ltd. (Sid)
2429 Marlene Dr
Colwood, British Columbia
Prepare to be impressed by the level of detail found within and surrounding this lovely home only minutes away from all amenities! The front of the house has been beautifully modernized with Hardie Shingles, and features of wood cedar! Inside, you will feel welcomed by the stunning Canadian Maple flooring, crown mouldings/trim, high-end lighting and finishes! The kitchen includes s/s LG appliances, quartz countertops, custom cabinetry, massive island, pantry, ample amount of storage, gas stove, & a custom wine rack for the wine enthusiast! The primary bedroom has a walk-in closet & ensuite complete with heated floors & a dual shower! Bathrooms on the main feature precision marble & Italian floor tiles! Downstairs you will find a fantastic media room complete with soundproofing in the ceiling! There is also a beautifully updated one bedroom suite with separate entrance, complete with a brand new washer & dryer! Outside you will appreciate the wonderfully landscaped yard with a patio & garden ready for your vegetation. With a partially covered wrap around deck you can entertain year round, and the hot tub is included! You will have peace of mind with the fully fenced backyard! The massive driveway is ready for your current or future RV &/or boat! Hot water tank updated in 2025! This home really checks all the boxes, don't miss this opportunity! (id:29647)
Pemberton Holmes Ltd.
406 1371 Goldstream Ave
Langford, British Columbia
Ask about our $10,000 promotional credit! Henson Building - Hummingbird plan - Nature and water views. Enjoy the tranquility of nature from this spacious 2 bed and 2 bath floor plan, and move in this summer! Welcome to 'Trailside at the Lake.' An idyllic new development poised on the shores of Langford Lake offering 1 bed plus den and 2 bedroom homes equipped with all the amenities for modern living. With lake or wildlife views from almost all homes, they are bright and airy including large windows to showcase the views, 9 ft ceilings, luxury laminate flooring, spacious kitchens with quartz counters and a Whirlpool appliance package. Each home has air conditioning and one (EV ready) parking space, window blinds and screens, as well as a storage locker on their floor. Building amenities include a gym, yoga space, lounge & office space. Just steps to the Ed Nixon trail and Langford Lake for outdoor adventures. View suites and buildings by appt. (id:29647)
Royal LePage Coast Capital - Westshore
204 1371 Goldstream Ave
Langford, British Columbia
Ask about our $10,000 credit promotion! - Robin floor plan - Enjoy tranquil nature outlooks and move in right away to this spacious 1 bed and den home. 'Trailside at the Lake' is an idyllic new development poised on the shores of Langford Lake offering 1 bed plus den and 2 bedroom homes equipped with all the amenities for modern living. With lake and or nature views from almost all homes, they are bright and airy including large windows to the southern exposure, 9 ft ceilings, luxury laminate flooring, spacious kitchens with quartz counters and a Whirlpool appliance package. Each unit has air conditioning and one (EV ready) parking space, window blinds and screens, as well as a storage locker on their floor. Building amenities include a gym, yoga space, lounge & work from home office space. Just steps to the Ed Nixon trail and Langford Lake for outdoor adventures. View show suites and buildings by appt. (id:29647)
Royal LePage Coast Capital - Westshore
201 3234 Holgate Lane
Colwood, British Columbia
LUXURIOUS THREE-BEDROOM PLUS LARGE DEN OCEAN VIEW CORNER UNIT! Welcome to Ocean Grove! Introducing an elegant unit featuring: Beautiful kitchen with a large island & plenty of storage w/pull-out shelves, Cozy gas fireplace, Open-concept dinning/living room combo plus separate laundry/utility room. The primary bedroom has sliding glass doors with direct deck access plus a walk-through closet leading to a spa-like 5-piece ensuite complete with a shower, soaker tub, double vanity with heated floors. Enjoy the fresh ocean breeze from your oversized Southeast facing deck with ocean glimpses perfect for relaxing or gatherings/entertaining. Located in Colwood close to the beach, Pacific Ocean, the Esquimalt Lagoon National Migratory Bird Sanctuary, Royal Roads, Juan De Fuca Recreation center, Bus routes and many major amenities. (id:29647)
RE/MAX Camosun
6255 Karen Crt
Central Saanich, British Columbia
Tanner Ridge! This Is The Home You've Been Waiting For! Spacious, 3300 Sq Ft+ Of Finished Living Space, 5-Bed, 3-Bath Home With Office & Flexible 1–2 Bed In-Law Suite—Perfect For Multigenerational Living * Fantastic Location, Close To Great Schools, Shopping, Ferries, Airport, Lakes, Hiking Trails, Just Minutes To Sidney And A 20 Minute Drive To Downtown Victoria * Open-Concept Kitchen, Breakfast Nook, Cozy Family Room With Gas Fireplace, And Private Sundecks With Stunning Views Of Mt. Baker, Martindale Valley & The Ocean * Separate Dining, Large Living Room With Gas Fireplace, Primary With Ensuite & Walk-In Closet, Plus 2 More Beds * 50 Year Clay Roof * Lower Level With Tiled Entry, Office, In-Law Suite, Mudroom, Storage & Double Car Garage * Fenced Yard, Shed & Driveway Parking * Quiet Bare Land Strata, Just $17/Month * Updated Kitchen, Baths, Flooring, Heat Pump With A/C, 3 Gas Fireplaces, Soundproofing & Gas Hot Water * A Friendly Cul-De-Sac Community! (id:29647)
RE/MAX Generation
1407 Turner Lane
Cobble Hill, British Columbia
Prepare to be impressed when you walk into this super comfortable home, leave all worries behind. This terrific custom built 1950 sq.ft., 3 bedroom, 3 bathroom home was thoughtfully designed and extraordinarily well maintained, it's now ready for you to enjoy it as much as the Sellers have. The home was perfectly designed with retirement years in mind but would also work for anyone who appreciates the open concept, high ceilings, logical floor plan. You'll appreciate the efficient heating and air conditioning from the heat pump with its electric furnace as back. The Sellers often heat the home and enjoy their ever popular wood burning fireplace. The mudroom into the garage and separate outside entry is quite unique in a home of this size. The large primary bedroom was built with king size furniture in mind and located at the far end of the house for maximum privacy. It has outside access that would be perfect for a hot tub or pool near to the private patio. Don't miss the primary ensuite with its solid surface countertop, therapeutic soaker tub, extra large shower and heated tiled floors. The 604 sq. ft. garage is currently set up as a woodworking shop for the hobbiest. You'll notice as you view the home custom touches on the closet doors and thoughtful cabinets and finishing touches throughout. Take the time to walk around the mature gardens that were planned with easy care in mind. There are four patio areas for your enjoyment depending on your weather preferences. Poke around behind the garage to find the tool locker & gardening equipment by the back fence. There's room for your RV along side of the garage. Built on a crawl space this ranch style home sit proudly on a level lot at the end of a lovely cul-de-sac. As you approach the home, you'll appreciate the underground services, there are no unsightly overhead wires or poles. The level, large lot, streetscape is sure to please and eludes Pleasantville, just around the corner from the tiny hamlet of Cobble Hill. (id:29647)
RE/MAX Camosun
201 1008 Tillicum Rd
Esquimalt, British Columbia
Did you think spacious 1-bedroom condos were a thing of the past? Well then, you are in for a treat!! Not only is this unit over 800 sq/ft, but it was also built this century. Conveniently located in a soon-to-be Esquimalt hub of activity, it is on major bus routes, close to shopping, and beautiful Gorge Park. The spacious floorplan means that you can entertain more than one guest at a time, and everyone can sit down to eat AT THE SAME TIME!! The large covered deck is a great spot for relaxing or BBQing all year round, and the wall of windows makes the home bright and welcoming. This unit comes complete with modern finishings, ample storage, no rental or age restrictions, and you can bring along a furry friend. Gated parking, in-suite laundry, newer appliances, and beautiful flooring make this a stupendous option in the next hub of Esquimalt. (id:29647)
Exp Realty
1173 Garden Gate Dr
Central Saanich, British Columbia
Nestled among estate-like properties, this immaculate Roger Garside-built home sits on 2 acres of serene forest and lush gardens. The open-concept main floor boasts soaring 26-ft ceilings, fir-framed windows, and a stunning two-way river rock fireplace. Wide-plank oak floors flow into a fully renovated chef’s kitchen featuring high-end finishes, a Bertazzoni dual-fuel stove, built-in fridge/freezer, farmhouse sink, and luxurious countertops. A covered deck overlooks the tranquil woodland setting.Upstairs, the vaulted primary suite is a true retreat with a spa-like ensuite, private deck, and newly redone fireplace. Elegant paneling and beams enhance the ceiling, adding warmth and character. Extensive upgrades include a full laundry room renovation, refreshed powder room, new lighting and fixtures, fresh paint, and a new hot tub pad. The property also features a newly added driveway, tree work, and a cleared backyard. A legal 1-bed suite above the 3-car garage provides flexibility or income potential. Enjoy nearby trails to Tod Inlet & Oak Haven Park, plus Brentwood Bay’s fine dining and amenities! (id:29647)
Coldwell Banker Oceanside Real Estate
325 Linden Ave
Victoria, British Columbia
Located just steps from Cook Street Village and a short stroll to Dallas Road and Beacon Hill Park, this beautifully updated home offers the perfect blend of charm, function, and unbeatable location. The heart of the home is a stunning, brand-new kitchen featuring a high-end gas range, cabinet-ready refrigerator, sleek quartz countertops, and a custom integrated workstation — perfect for everyday living and entertaining alike. Thoughtful updates continue throughout, including a newly designed mudroom with stylish wishbone tile, and a spacious new deck ideal for outdoor gatherings. The lower level includes a self-contained 1-bedroom suite with a separate entrance, providing excellent mortgage-help or guest accommodation, as well as a dedicated family room for the main house and a separate workshop or office space. Set in one of Victoria’s most desirable neighbourhoods, this home is perfectly positioned to enjoy the best of city life with beaches, parks, and vibrant shops and cafes just outside your door. (id:29647)
Royal LePage Coast Capital - Chatterton


