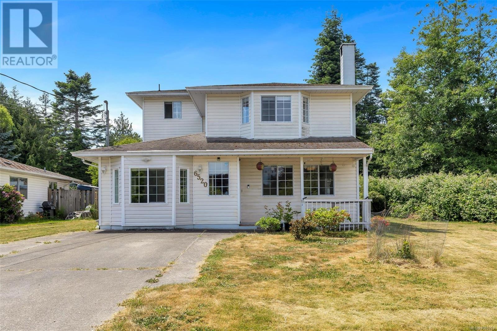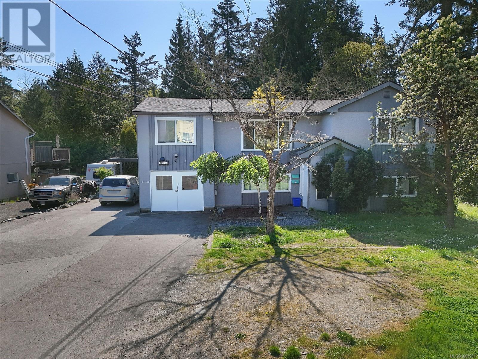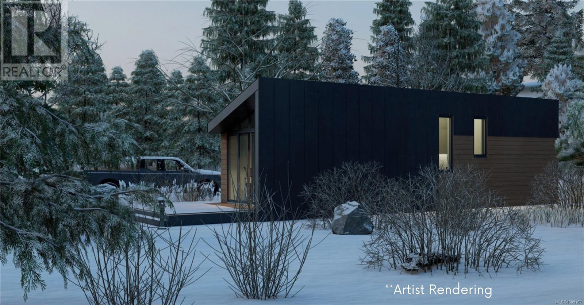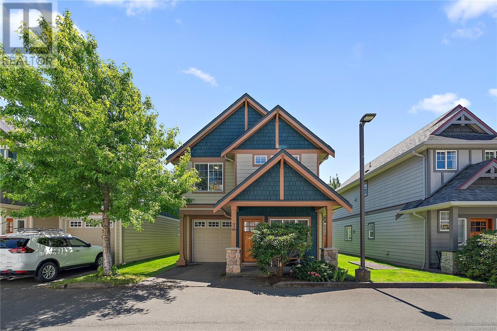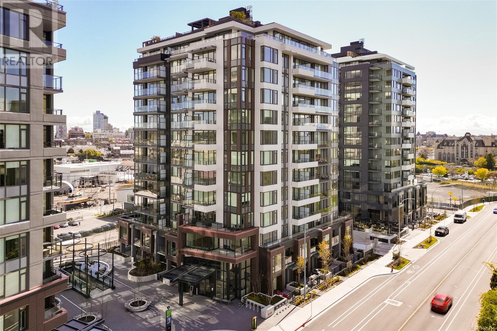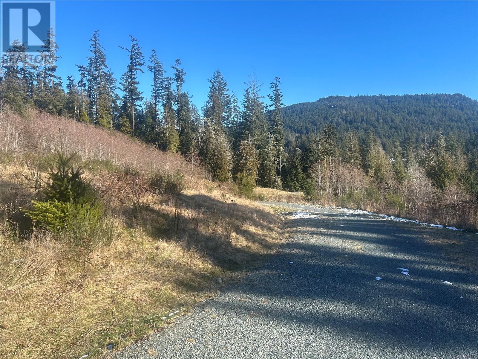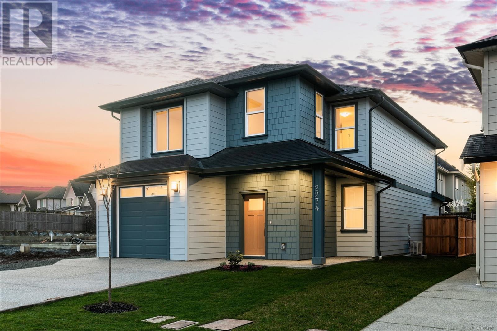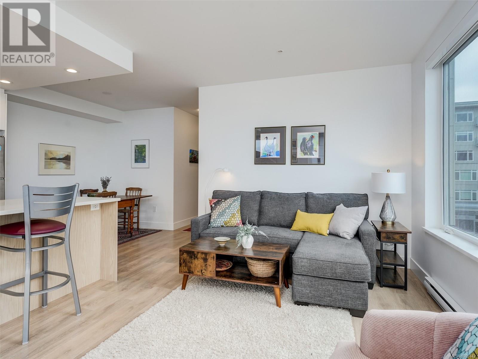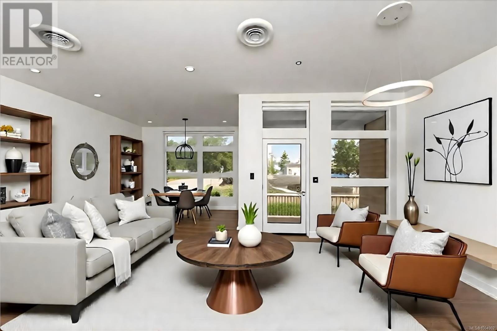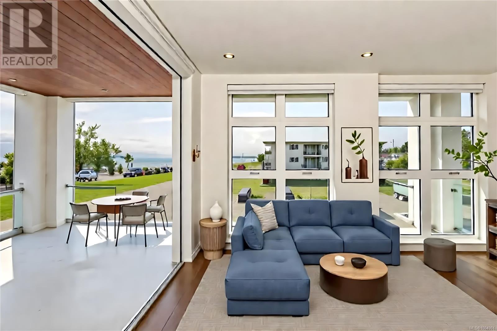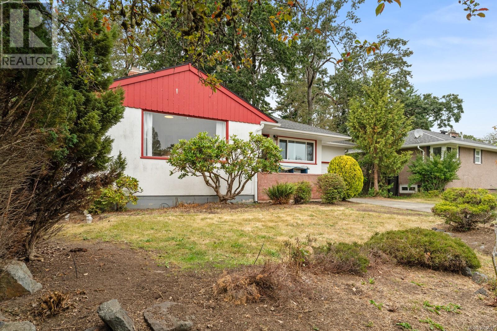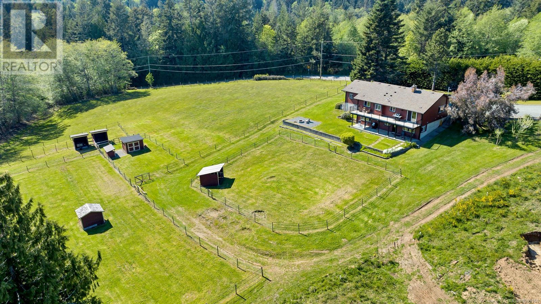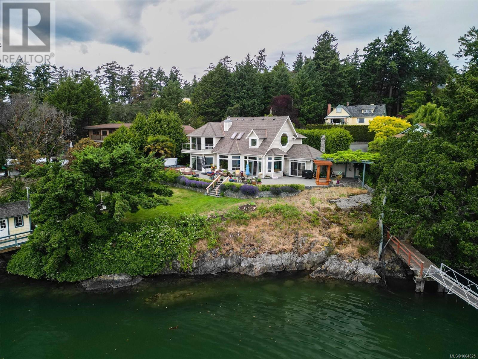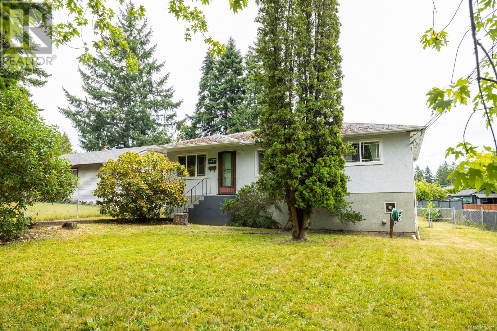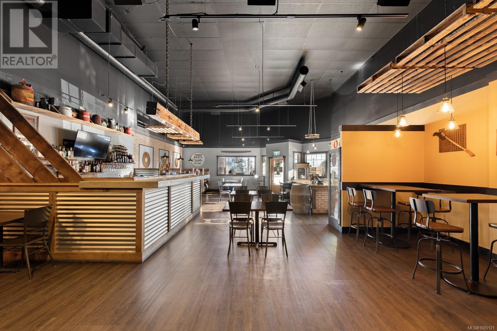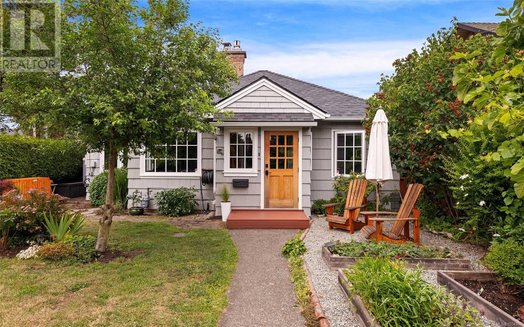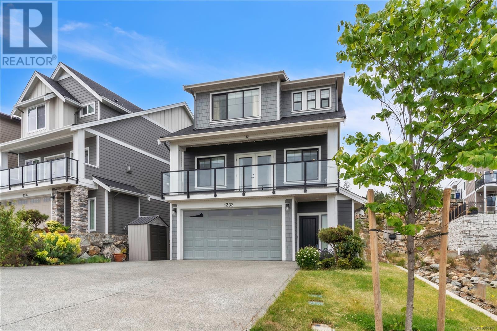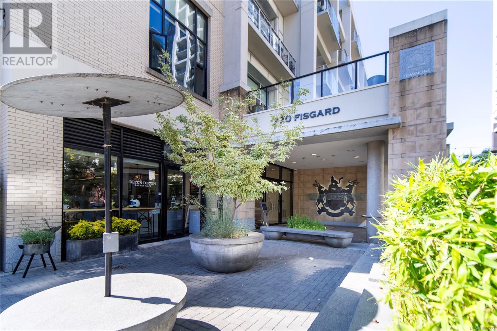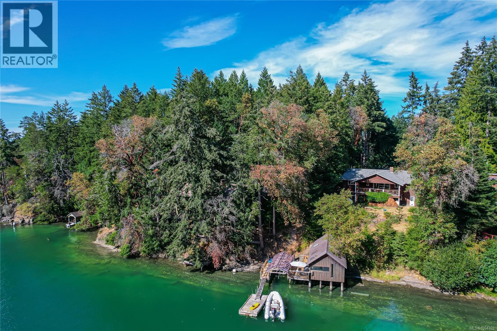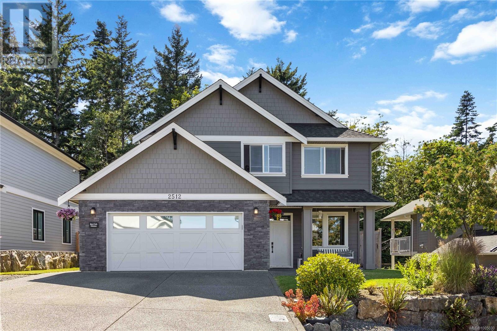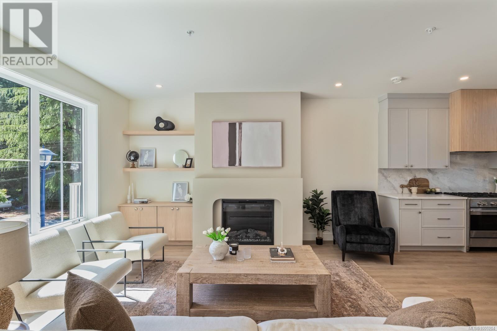2451 Koksilah Rd
Duncan, British Columbia
Set above the road in sought after Cowichan Station, this nearly 2600sqft home blends rural tranquility with contemporary comfort. Built in 2015, the 3 bdrm/4 bthrm residence offers a bright, open-concept main floor with a seamless flow between the kitchen, dining & living areas. The kitchen is a culinary standout showcasing sleek stone counters, farm sink, a solid wood slab island & gas cooktop. The upper floor features a spacious primary bedroom with 5pc ensuite including a soaking tub & separate shower, plus 2 additional bedrooms with vaulted ceilings and a full 4pc bathroom. The lower level offers a generous space perfect for a home office/business as well as an additional 4pc bthrm. A large garage with workshop area & service rooms for easy maintenance. Step outside to the covered deck to enjoy outdoor living year round. A modern countryside gem with a low maintenance yard. Services incl. Well & septic system. Close proximity to Waldorf School, Hwy access and the Koksilah River. This property offers unparalleled access to Cowichan Station's premier recreational facilities. Bright Angel Park, located in beautiful Cowichan Station, is one of the most popular well-visited parks attracting 80,000 visits annually featuring a great playground, workout equipment, a big grassy field, and a path to a suspension bridge over the river with a big swimming hole underneath Schools and Youth Groups in CVRD Parks & Trails | Cowichan Valley Regional District. The park also includes picnic tables and a covered picnic area Schools and Youth Groups in CVRD Parks & Trails | Cowichan Valley Regional District along the stunning Koksilah River. Just around the corner, the Hub community center serves as a local gathering place for residents. (id:29647)
Coldwell Banker Oceanside Real Estate
364 Burnside Rd W
Saanich, British Columbia
Beautifully updated and move-in ready, this bright 2-bedroom condo offers comfort, style and a very popular central location. Strata fee includes Heat & Hot Water* Thoughtful renovations by the current owner include new doors, flooring, baseboards, light fixtures, fresh paint and custom blinds. The kitchen has been transformed with white cabinetry, new counters, backsplash, stainless steel appliances, sink, and faucet. The bathroom features modern finishes. A spacious layout includes a cozy dining nook overlooking the quiet, west-facing courtyard, in-suite laundry and walk-in pantry. Private covered deck area that overlooks the play area. The well-managed, family-friendly complex offers a seasonal outdoor pool & playground. Proactive strata. Walk to parks, trails, transit, Tillicum & Uptown malls, and the Galloping Goose. A must-see! (id:29647)
RE/MAX Camosun
6520 Country Rd
Sooke, British Columbia
Spacious 5-bedroom, 3-bathroom family home on a 0.28-acre corner lot in a quiet, peaceful neighborhood. Just 700m to Sooke Elementary, 900m to Journey Middle, and 2.6km to Edward Milne High. Connected to city water and sewer. Main floor features a bedroom, large laundry room, 2-piece bath, and open-plan living/dining with a cozy wood-burning insert. The kitchen and family room open to a huge patio and fully fenced, level backyard—ideal for kids, pets, and entertaining. Enjoy the bonus of a large, dry crawlspace with secure storage access. Ample parking for RVs, boats, or other toys. Zoned Duplex with subdivision potential and the possibility of adding a 1,000 sq ft suite (buyer to verify with city). Located on a no-through road, within walking distance to Sooke Village shops, schools, transit, parks, and more. A perfect family home with space, comfort, and future potential! (id:29647)
Sutton Group West Coast Realty
2589 Wentwich Rd
Langford, British Columbia
Discover an incredible opportunity in Langford's Mill Hill neighbourhood! This fantastic 6-bedroom, 3-bathroom home, nestled on a sprawling 0.34-acre lot, offers the perfect blend of family living and smart investment. The sun-drenched yard offers endless possibilities, ideal for gardening enthusiasts, and the future potential for added rental revenue – a savvy investor's dream! The expansive lot and huge driveway are perfect for all your vehicles and ''toys,'' from RVs to boats. The 3-bedroom basement suite provides an ideal solution for an extended family, offering privacy and independence, or a fantastic mortgage helper. This is the perfect family home with the added benefit of a strong financial future. This exceptional property, in a prime location with unbeatable access to amenities, is ready for you. Call today to schedule your private showing. (id:29647)
RE/MAX Island Properties
14 9889 Seventh St
Sidney, British Columbia
OPEN HOUSE SAT. JULY 5 th 2-3:30!!Beautiful “SEAHAVEN” townhome located in the heart of Sidney. This FRESHLY PAINTED, highly sought after END UNIT features large windows, hardwood flooring, and HEAT PUMP. Being an END unit provides LOADS OF SUNSHINE creating a warm and inviting atmosphere! The open concept floor plan is an entertainer's dream. The kitchen boasts solid quartz countertops and KitchenAid stainless appliances. Upper level offers 3 generous sized bedrooms. Lovely Primary suite with gorgeous ensuite, walk in closet and private BALCONY. Seamless access off main living area to a LARGE, SUNNY, WEST facing, FULLY FENCED side PATIO. GARAGE with epoxied floor and tons of storage. Seahaven was awarded the 2019 CARE award for the best multi-family townhome project. Located within short walking distance to OCEAN, boutique shops, amazing dining, and beautiful parks. Just minutes to the airport and ferries. A wonderful opportunity to live in the seaside town of Sidney. (id:29647)
RE/MAX Camosun
16926 Beachview Close
Port Renfrew, British Columbia
Walking distance to beach! Welcome to 16926 Beachview Close! Nestled amongst the forest along the beautiful Baird Creek, enjoy your lot with forest views from the privacy of your home in Beachview Rise, knowing that the ocean and mountain views are just seconds away! Homes on either side are brand new! Bring your builder of choice or use existing house plan. This shovel ready lot is fully serviced and includes: hydro, telecommunications & sewage. Located in Port Renfrew, this community is next to the Fire Hall, Elementary school, Post Office, Library, Community & Rec Centre with 3 EV Chargers and gas station. Take advantage of nature at your doorstep! Just 2 hours from Victoria and Nanaimo, this community offers views of Port San Juan, marinas, surfing, forests, world class salmon fishing, and 100+ km of trails. Imagine investing into Tofino before it got popular, this is your chance! Check out our link below or call to book a viewing. (id:29647)
Exp Realty
5200 Polson Terr
Saanich, British Columbia
**OPEN HOUSE - SAT - 12-2PM** Welcome to the crown jewel of Cordova Bay… where timeless European elegance meets the stunning natural beauty of Vancouver Island. For the very first time, this cherished family estate is being offered to the market. Lovingly built and maintained by its original Italian owners, every corner of this home radiates pride, craftsmanship, and care. Wake up each morning to unobstructed views of Mount Baker and Haro Strait, stretching endlessly from your full-length, east-facing balconies. Inside, nearly 3,000 square feet of classic design invites you to gather around cozy fireplaces, entertain in elegant spaces, and create your own legacy within these walls. Outside, over 1,000 sqft of patios, koi ponds, and lush landscaping create a tranquil, resort-like retreat—set atop a peaceful hill that offers unmatched serenity and privacy. This isn’t just a home. It’s a rare opportunity to own a piece of Cordova Bay’s soul—gracefully elevated, and rich with story. (id:29647)
Exp Realty
7 1182 Colville Rd
Esquimalt, British Columbia
Here’s your opportunity to own a unique detached townhouse in a vibrant, family-friendly neighbourhood just 10 minutes from downtown Victoria. This 2006-built 3 bed, 3 bath home spans two thoughtfully designed levels. Pride of ownership shines throughout, with the entire home freshly painted and new stainless steel appliances in the kitchen. The main level features warm wood flooring and an open-concept layout that flows into the kitchen and out to a private back patio—perfect for BBQs or unwinding with your favourite drink. Upstairs offers three bedrooms, including a spacious primary with walk-in closet and 4-piece ensuite. Parking is easy with a single-car garage plus two dedicated spots—one in the driveway and one across the lane. The well-run complex is pet-friendly and includes a shared play area just a few doors down. Enjoy the Esquimalt lifestyle with its community vibe, local farmer’s market, E&N Rail Trail access, and nearby seaside walks. (id:29647)
Coldwell Banker Oceanside Real Estate
202 363 Tyee Rd
Victoria, British Columbia
GST INCLUDED, BRAND NEW HOME! Welcome to Dockside by Bosa Development. 363 Tyee is a 13-storey, concrete building now complete and MOVE IN READY! Designed with livability in mind, this Southwest facing 2 Bed + 2 Bath offers 936 sqft of living space and approx 114 sqft balcony and 2nd patio off the primary. The kitchen features Stosa Italian Cabinetry, Quartz Counters, and single slab backsplash. Pair it with high-end appliances: Blomberg Fridge, Dishwasher, Fulgor Milano Oven and Gas Cooktop. Elevated resident exclusive amenities include a rooftop patio with BBQ cooking and seating, dining and gas fire pit, an equipped fitness facility, social lounge, pet wash station, and bike tuning station. Spanning 15 acres along the Upper Harbour, where Vic West meets downtown Victoria, Bosa Development is bringing purposefully designed homes to Dockside Green, continuing the legacy of this transformational waterfront community. Price INCLUDES GST. Contact your realtor now for a showing! (id:29647)
Engel & Volkers Vancouver Island
2455 Phillips Rd
Sooke, British Columbia
New Price $979900.00 This 5.65-acre parcel is one of the few remaining developable lots in the highly sought-after Sunriver Estates Planned Community. Zoned for 7 dwelling units, the property offers excellent potential for a variety of developments, including a subdivision into duplex lots or townhouse units. Additionally, there's ample space to preserve natural areas, or consider subdividing further. Great potential just to build your dream house on 1 corner of acreage, and slowly develop the rest, Retirement Package ? Enjoy stunning mountain and valley views, with all services available at the property line. Conveniently located beside parks, trails, and the Sooke River. The SeaParc Leisure Center is just down the road, making this an ideal location for both residential and recreational living. Price is plus GST. Seller is Motivated. (id:29647)
Maxxam Realty Ltd.
407 363 Tyee Rd
Victoria, British Columbia
BRAND NEW, price INCLUDES GST. Welcome to Tower 2 at Dockside by Bosa Development - 363 Tyee is a 13-storey, concrete building now complete and MOVE IN READY. Enjoy stunning Upper Gorge views from your living/dining room. BRAND NEW, designed with livability in mind, this 2 Bed + 2 Bath offers 1044 sq.ft of living space and approx 126 s.f. balcony. The entertainment sized kitchen features Stosa Italian Cabinetry, Quartz Counters, and single slab backsplash. Pair it with high-end appliances: Blomberg Fridge, Dishwasher, Fulgor Milano Oven and Gas Cooktop. Beautiful resident exclusive amenities include a rooftop patio with BBQ cooking, dining and gas fire pit, an equipped fitness facility, social lounge, pet wash station, and bike tuning station. Spanning 15 acres along the Upper Harbour, where Vic West meets downtown Victoria, Bosa Development is bringing purposefully designed homes to Dockside Green, continuing the legacy of this transformational waterfront community. (id:29647)
Engel & Volkers Vancouver Island
3872 Carey Rd
Saanich, British Columbia
Great opportunity to own a gorgeous, well appointed home with detached studio.Enter in through the back private patio/outdoor living into a jaw-dropping bright sunroom with beautiful stonework feature wall, slate heated floors, & 15' ceiling. On this level you'll find a cozy family room, bathroom,2 bedrooms, laundry & storage rooms. The custom stair case leads to main floor where you'll find the beautiful dining and living areas, hardwood flrs, a cooks' kitchen w/quartz counters & eating bar/island. Heated floors in both kitchen & the spacious ultra chic bathroom. Two fireplaces, custom built ins, efficient heat pump/AC and a large studio with garden suite potential. Newer windows throughout & some with triple glazing make for an ultra quiet home in the city. 200 amp service, EV charger, underground sprinklers. Walking distance to Uptown & Tillicum malls, close to bus.Located on a bright corner lot with plenty of parking, fresh paint throughout, newer roof, hot water tank and appliances. (id:29647)
RE/MAX Generation
1281 Centauri Dr
Langford, British Columbia
Motivated sellers — already purchased their next home and open to all offers! Available for immediate possession! Welcome to 1281 Centauri Drive — a rare offering that combines the ease of main-level living in a well-designed townhouse community. Framed by beautiful mountain views and lush greenery, this home feels peaceful and private. The bright, open-concept main level features a modern kitchen with quartz counters, stainless steel appliances, and a large island perfect for entertaining. The primary bedroom on the main floor includes a walk-in closet and ensuite for easy, everyday living. Downstairs offers a spacious rec room, guest bedroom, full bath, and plenty of storage — ideal for visitors or hobbies. Enjoy quiet mornings on the private patio, just minutes from Langford Lake, walking trails, top-rated schools, and major shopping. Whether you’re downsizing or need room to grow, this home delivers lifestyle and flexibility in one of Langford’s most sought-after locations. (id:29647)
Coldwell Banker Oceanside Real Estate
1283 Centauri Dr
Langford, British Columbia
Welcome to 1283 Centauri Drive in desirable Westhills – a beautifully designed patio home offering the perfect blend of comfort and convenience. Enjoy the ease of one-level living with a spacious primary bedroom, open-concept living/dining area, and modern kitchen all on the main floor. Step outside to a private patio perfect for morning coffee or evening relaxation. The fully finished lower level adds incredible value with a generous bedroom, full bathroom, a media room for movie nights, and loads of storage space. Ideal for downsizers or families needing flexible space. Located close to parks, trails, schools, and shopping, this home combines low-maintenance living with stylish finishes in a vibrant community. (id:29647)
Coldwell Banker Oceanside Real Estate
8 3048 George St
Duncan, British Columbia
Tucked at the end of a quiet cul-de-sac, this charming one-level 1,485 sq. ft. home on crawl space offers a functional floor plan perfect for retirees or young families. The fully fenced yard is ideal for pets, with lush mature gardens, and a private, park-like setting. The rear patio is perfect for BBQs and gatherings. Step inside through the covered front entrance and you’re welcomed by a warm and inviting layout featuring a spacious living room with a cozy gas fireplace, formal dining room, and an open-concept kitchen with soaring vaulted ceilings. The primary bedroom boasts a spacious walk-in closet and ensuite. The double garage offers added convenience with direct access to the laundry room- convenient for unloading groceries rain or shine. Gas forced air and a ducted heat pump provide year-round comfort. Located minutes from downtown, Cowichan Commons, parks, trails, and cycling routes, with an easy commute to the highway, this home offers peaceful living close to everything. (id:29647)
RE/MAX Camosun
4813 Sea Ridge Dr
Saanich, British Columbia
Sunny Broadmead Retreat-West Coast Living on a ¼-Acre Oasis. Discover your private sanctuary in Victoria’s exclusive Broadmead. This bright, tri-level executive home sits on a flat, landscaped ¼-acre, steps from the Galloping Goose Trail, Mount Douglas & local beaches. Surrounded by cedars & gardens, it features skylights, wraparound windows & timeless west coast design. The main level offers a marble foyer, primary bedroom w/ garden views, spa-like ensuite, den & large laundry room. Upstairs, enjoy open-concept living/dining w/ oak floors, fireplace & French doors to large deck. The kitchen has custom cabinetry, island cooktop & walk-in pantry. Downstairs has 2 beds, a bath & a soundproof flex room—ideal for teens, a studio, or in-law suite. The fenced backyard includes patios, pergolas, gardens, a fireplace & hot tub. Extras: EV-ready garage, irrigation, and close to top schools, downtown, ferries & the airport. A rare chance to own a bright, versatile home in a peaceful setting. (id:29647)
Coldwell Banker Oceanside Real Estate
416 1525 Hillside Ave
Victoria, British Columbia
This TOP FLOOR, sunny southeast corner unit sits on the quiet side of a well-maintained building in the friendly Oaklands neighbourhood. With an updated kitchen, newer windows, and a large primary bedroom with an oversized closet, this home offers both comfort and style. The second bedroom is generously sized, and the open concept living and dining area is perfect for relaxing or entertaining. Additional perks include a storage locker on the same floor, plenty of parking for residents and guests, a workshop, games room, and more. Just steps from Hillside Mall, bus routes to UVic and downtown, parks, and green spaces, this location is as convenient as it is charming. (id:29647)
Coldwell Banker Oceanside Real Estate
1507 620 Toronto St
Victoria, British Columbia
Welcome to Roberts House, an exceptional furnished unit on the 15th floor offering stunning, unobstructed views of Beacon Hill Park and the ocean. This beautifully upgraded home features an open-concept layout with high-end finishes, including quartz countertops, shaker-style cabinets, and a stainless steel appliance package, perfect for those who appreciate modern design and functionality. Located in one of James Bay's most iconic 21-story concrete buildings, this residence offers not only a prime location but also an array of impressive amenities. Residents enjoy a luxurious lifestyle with access to a pool, sauna, hot tub, a fully equipped fitness center, and beautifully maintained community gardens. Whether you’re looking to relax or stay active, there’s something for everyone. The building also includes guest suites for visiting friends and family, making it easy to host overnight stays. With free heat included and a well-run strata that takes pride in the upkeep and management of the building, you’ll feel at ease knowing that this is a quality residence where pride of ownership shines throughout. Located just a short walk from downtown Victoria and the oceanfront, this home offers the best of both urban convenience and scenic beauty. Whether you’re searching for a perfect starter home, a comfortable downsizing option, or a smart investment property, this fully rentable unit is a versatile opportunity. It also comes with a dedicated parking stall and a storage locker, adding even more value to this exceptional offering. Live the lifestyle you’ve always wanted at Robert's House! (id:29647)
The Agency
2274 Evelyn Lane
Sooke, British Columbia
This thoughtfully designed 4 bed + den home located in the sought-after community of Woodland Creek offers exceptional value. Built by award-winning SC Smith Building Co.& featuring inspired interiors by Nygaard Design, this home seamlessly blends timeless architecture with modern finishes. Step inside to discover an inviting, bright kitchen with soft-close cabinetry, quartz countertops, a spacious pantry, & premium SS appliances – perfect for both everyday living and entertaining. The living room, with its contemporary linear fireplace, flows effortlessly into the dining area, creating a warm, open atmosphere. Throughout the home, modern lighting & high-end finishes enhance the space, while thoughtful touches like heated tile floors & energy-efficient ductless heat pump ensure comfort year-round. Set on a quiet, no-through road, offering easy access to the nearby Park, as well as elementary & middle schools. Enjoy the convenience of being close to all the amenities Sooke has to offer. HUGE SAVINGS on Property Transfer Tax for Canadians purchasing their primary residence! (id:29647)
RE/MAX Camosun
310 2461 Sidney Ave
Sidney, British Columbia
Bright southwest corner unit featuring 2 bedrooms, 2 bathrooms, and a spacious balcony to enjoy the sunsets. The generous kitchen features stainless steel appliances and quartz countertops. Situated in close proximity to vibrant shops, unique dining experiences, and a charming waterfront walkway. Includes underground parking and separate storage. Perfect for those with a dynamic lifestyle, indulge in the convenience of exceptional walkability in this thriving seaside neighborhood. (id:29647)
Newport Realty Ltd.
201 601 Herald St
Victoria, British Columbia
Welcome to 201-601 Herald Street in beautiful Victoria, BC! Experience the best of urban living in the heart of downtown. This Thoughtfully Laid Out 1-Bedroom, 1-Bathroom Suite offers an Open, Bright Floor Plan with nearly 700 sqft to enjoy! Floor to Ceiling Windows, Hardwood Floors, Quartz Countertops throughout, Stainless Steel Appliances and sleek cabinetry with ample storage. In suite laundry with new washer & dryer, spacious bathroom with an amazing soaker tub! Safe & Convenient bike storage with street-level access. This building is family and pet-friendly with rentals allowed. 601 Herald is perfectly located just steps away from the vibrant Chinatown district and to all of Victoria's Best Amenities within Minutes including Victoria's Inner Harbour & Causeway, Fine Dining, Shops and so much more! Book your showing today! (id:29647)
Coldwell Banker Oceanside Real Estate
203 1156 Colville Rd
Esquimalt, British Columbia
This 2-bedroom, 2-bathroom condo offers a comfortable 831 square feet of thoughtfully designed living space in the heart of Esquimalt. The open-concept layout features an updated kitchen, in-suite laundry, and a spacious primary bedroom with a 4-piece ensuite and a walk-in closet. An abundance of storage and a functional floor plan make this unit practical, convenient, and move-in ready. A private balcony extends your living area outdoors, ideal for morning coffee or relaxing in the evening. Located next to Gorge Vale Golf Course, you're close to parks, trails, grocery stores, and just minutes from the Naval Base. Commuting is simple with nearby transit and a short 10-minute drive to downtown Victoria. This building is pet-friendly, allows rentals, includes secure underground parking, and has a separate storage locker. Whether you're a first-time buyer, downsizer, or looking for an investment, Unit 203 is a practical and well-positioned choice in a convenient location. (id:29647)
Exp Realty
205 356 Gorge Rd E
Victoria, British Columbia
Welcome home to this bright and beautifully updated 1 bed, 1 bath corner unit, perfectly situated just steps from the scenic Selkirk Waterway. Offering a thoughtful layout and modern design, this condo delivers the ideal blend of comfort, functionality, and lifestyle. Step inside to a spacious open-concept living area, where the kitchen, dining, and living room flow seamlessly—perfect for everyday living and effortless entertaining. Unwind in the renovated spa-inspired bathroom, and enjoy the convenience of a generous in-suite laundry room with additional storage—perfect for keeping things organized. The bedroom is generously sized, with large closets and plenty of room for extra furnishings. This unit is designed with accessibility in mind, featuring wider doorways and lowered light switches, making it ideal for a variety of lifestyles and needs. The building also offers parking, a storage locker and a rooftop deck, an incredible space to relax or entertain with stunning views. (id:29647)
RE/MAX Camosun
211 1075 Tillicum Rd
Esquimalt, British Columbia
Let your personality shine in this architecturally unique home at Central Block by award winning Abstract Developments. This 3 Bed, 2 Bath home feels open and inviting with over height ceilings, curved walls, and large southwest-facing windows throughout 942 sq ft of bright living space. The expansive wrap-around patio provides an ideal spot to relax. The open-concept living, dining, and kitchen area is designed for versatility, featuring quartz countertops, matte black hardware and stainless-steel appliances. Enjoy the many amenity spaces Central Block has to offer; unwind by the fire and take in the stunning views on the rooftop terrace, take advantage of working from home in our exclusive co-working area or visit with friends and neighbors in the private gardens. Other conveniences include 1 parking space, storage locker with bike parking, and kayak/paddle board storage onsite. Surrounded by green space and steps to the Gorge Waterway. Price + GST, first-time buyers are eligible for a rebate. (id:29647)
Newport Realty Ltd.
915 Birch Rd
North Saanich, British Columbia
Welcome to this beautifully updated 2-bedroom + den rancher in the heart of Deep Cove—one of the most sought-after locations on the Saanich Peninsula. Set on a sun-drenched & private 0.6-acre lot, this 2005-built home offers the perfect blend of comfort, function, & serene West Coast living. Inside, you'll find stunning wood flooring throughout, a brand-new custom kitchen, stylish new light fixtures, fresh paint, & new blinds. The flexible floor plan includes a separate 1-bedroom suite with its own private entrance—ideal for guests, family, or extra income. Outdoors, enjoy the south-facing backyard, perfect for gardening or relaxing in the sun. The detached double garage provides ample space for vehicles & storage, while a large additional building—currently used as a dojo—offers endless potential for a studio, gym, or workshop. With a heat pump for year-round comfort & just minutes to beaches, wineries, and trails, this is a rare offering in a truly special setting. (id:29647)
Coldwell Banker Oceanside Real Estate
108 9570 Fifth St
Sidney, British Columbia
Welcome to Unit 108 at The Rise on Fifth, Sidney’s only new steel and concrete homes by Mike Geric Construction. This spacious 3-bedroom, 2-bathroom northwest corner unit on the ground floor offers a bright, open-concept layout with a large gourmet kitchen featuring quartz waterfall countertops and a built-in Fisher & Paykel appliance package. The private patio extends your living space, perfect for outdoor relaxation. Spa-inspired bathrooms include floating vanities, tiled walk-in showers, and a deep soaker tub. Building amenities feature energy-efficient heating and cooling, home automation, underground Klaus parking, storage lockers, bicycle storage, and a pet washing area. Enjoy stunning Haro Strait views from the common rooftop patio. Just steps from the beach and close to Sidney’s vibrant downtown, Unit 108 offers the perfect blend of luxury and coastal charm. (id:29647)
The Agency
204 9570 Fifth St
Sidney, British Columbia
Welcome to Unit 204 at The Rise on Fifth, a stunning south-east-facing corner 2-bedroom home with beautiful ocean and mountain views. This thoughtfully designed residence offers an open-concept layout, allowing natural light to fill the space. The gourmet kitchen features quartz waterfall countertops and a built-in Fisher & Paykel appliance package, perfect for both everyday living and entertaining. Spa-inspired bathrooms include floating vanities, tiled walk-in showers, and a deep soaker tub. Additional amenities include energy-efficient heating and cooling, home automation, underground Klaus parking, storage lockers, bicycle storage, and a pet washing area. Relax on the rooftop patio with panoramic Haro Strait views or take a short stroll to the beach and Sidney’s vibrant downtown. Experience luxury and convenience in this exceptional home. (id:29647)
The Agency
408 50 Songhees Rd
Victoria, British Columbia
Live the ultimate Inner Harbour lifestyle in this beautifully renovated 2 bed, 2 bath condo—just steps from the Galloping Goose, Songhees Walkway, kayak launch, and harbourfront pubs. Over $80K in updates include a renovated kitchen w/ custom cabinets & new countertops, updated bathrooms—ensuite features super-sized tub built for two—new flooring and fresh paint throughout the unit. Enjoy a cozy gas fireplace in the open living-dining area, and step onto your large tiled balcony from either the living room or primary suite to enjoy your morning coffee in the fresh ocean air. This well-managed building features a guest suite, secure underground parking, oceanview rooftop terrace, bike storage, car wash station, large European-style courtyard, a social lounge with harbour views, & meticulous landscaping. Just a short stroll to downtown, restaurants, and harbourfront events—experience the best of urban-coastal living, where nature, neighbourhood charm, and city convenience come together. (id:29647)
RE/MAX Camosun
305 555 Chatham St
Victoria, British Columbia
Discover urban living at its finest in this stylish one-bedroom loft at the sought-after Chatham Studio Lofts, perfectly positioned in the heart of Old Town Victoria. Surrounded by historic charm, vibrant alleyways, and some of the city’s best architecture, this is a location that truly captures the spirit of downtown living. Inside, the home impresses with 16-foot ceilings, a cozy gas fireplace, and an open-concept layout that feels airy and effortlessly stylish. The kitchen features granite and bamboo countertops and an eating bar, while the west-facing patio invites afternoon sun and evening relaxation. Additional features include in-suite laundry and a dedicated storage locker. The spacious loft bedroom provides a private retreat above the main living space, making this home both functional and stylish. The building also offers a rooftop patio with city views in all directions, an ideal spot to unwind or entertain. Pet-friendly and just steps from cafés, restaurants, boutiques, theatres, and Canada’s oldest Chinatown, this is a truly unique space in one of the most walkable neighbourhoods in the city. (id:29647)
The Agency
203 2374 Oakville Ave
Sidney, British Columbia
Open House Thursday 5pm to 7pm. NEW PRICING + Limited Time Offer of 1 YEAR FREE STRATA FEES! Experience modern coastal living at RHYTHM LIVING—a boutique collection of 36 brand-new homes in the heart of Downtown Sidney. Only 7 one-bedroom, one-bath residences remain, offering an unmatched lifestyle just steps from shops, cafés, restaurants, beaches, and more. These thoughtfully designed homes feature quality finishes and easy access to a beautifully landscaped communal courtyard with BBQ, firepit, and lounge seating. Secure underground parking with EV rough-ins and large storage units add everyday convenience. Move-in ready and perfectly situated in one of Sidney’s most walkable and desirable neighbourhoods, RHYTHM blends urban convenience with seaside charm. Visit our Show Home today to find the one that suits your rhythm. Price range: $399,000–$485,000. (id:29647)
Macdonald Realty Ltd. (Sid)
303 9570 Fifth St
Sidney, British Columbia
Welcome to Unit 303 at The Rise on Fifth, a beautiful east facing home with full-frontal ocean and mountain views from every corner. This east-facing home is bathed in morning light, offering an open-concept design that maximizes space and scenery. This thoughtfully designed residence offers an open-concept layout, allowing natural light to fill the space. The gourmet kitchen features quartz waterfall countertops and a built-in Fisher & Paykel appliance package, perfect for both everyday living and entertaining. Spa-inspired bathrooms include floating vanities, tiled walk-in showers, and a deep soaker tub. Additional amenities include energy-efficient heating and cooling, home automation, underground Klaus parking, storage lockers, bicycle storage, and a pet washing area. Relax on the rooftop patio with panoramic Haro Strait views or take a short stroll to the beach and Sidney’s vibrant downtown. Experience luxury and convenience in this exceptional home. (id:29647)
The Agency
408 9570 Fifth St
Sidney, British Columbia
Welcome to Unit 408 at The Rise on Fifth, a lovely top-floor 1-bedroom home with ocean and city view. This thoughtfully designed residence offers an open-concept layout, allowing natural light to fill the space. The gourmet kitchen features quartz waterfall countertops and a built-in Fisher & Paykel appliance package, perfect for both everyday living and entertaining. Spa-inspired bathrooms include floating vanities, tiled walk-in showers, and a deep soaker tub. Additional amenities include energy-efficient heating and cooling, home automation, underground Klaus parking, storage lockers, bicycle storage, and a pet washing area. Relax on the rooftop patio with panoramic Haro Strait views or take a short stroll to the beach and Sidney’s vibrant downtown. Experience luxury and convenience in this exceptional home. (id:29647)
The Agency
3352 Henderson Rd
Oak Bay, British Columbia
Welcome to 3352 Henderson Rd. This spacious 2840sqft 5 Bedroom 3 bathroom home is set on an 11625sqft lot. On the main floor you have hardwood floors, 3 bedrooms and large open Living rm, Dining rm and Kitchen . The downstairs has 2 bedrooms, bathroom with a large Rec room, an office and its own private entrance. Enjoy your evenings on your large private, west facing backyard with mature trees and large patio. Located right between and within walking distance to both Uvic and Camosun College makes it a great place to have students. The home has recently had an ensuite added (with permits) and was re-roofed just over a year ago. This is a great spot in one of Victoria's most desirable neighborhoods! For more info you can go to deanslist.ca (id:29647)
Pemberton Holmes Ltd.
4090 Otter Point Rd
Sooke, British Columbia
Blending modern elegance with timeless country charm, this fully renovated farmhouse is set on 2.82 acres of picturesque, agriculturally zoned land—perfectly set up with paddocks, pens, and ready for animals. Inside, thoughtful upgrades include new kitchens and bathrooms, a high-efficiency heat pump, updated electrical and plumbing, and fresh exterior siding. The deep well with year-round water and advanced filtration system provides added peace of mind. With southwest exposure, the land is ideal for farming, equestrian use, or simply enjoying the outdoors. A tranquil creek enhances the natural setting and offers a calming backdrop to daily life. The stylish walkout suite offers flexibility for multigenerational living, rental income, or short term rentals, with its own private entry and outdoor space. Whether you seek a peaceful rural lifestyle, an income-generating retreat, or a refined country estate, this beautiful home is move-in ready and full of potential. (id:29647)
RE/MAX Camosun
8 Lighthouse Lane
View Royal, British Columbia
Perched at the very tip of Lighthouse Lane, this exceptional south-facing oceanfront estate offers unmatched privacy & panoramic views of the Olympic Mountains. With 170 feet of pristine waterfront & 220 feet of deep-water moorage, recently refurbished dock, plus boathouse with built-in lift for the avid angler, this is a rare opportunity to enjoy world class boating, fishing, & tide-to-table living. Custom-built, the luxurious executive home showcases soaring ceilings, a sun-soaked great room, & a gourmet kitchen complete with an eating bar. The thoughtful layout includes an Adobe-style fireplace in the living room, an expansive primary suite with spa-like ensuite w/ soaker tub, a loft-style office, guest quarters with a private lounge, home gym, sauna, and much, much more. Steps to Portage Park, Admirals Walk, The E&N rail trail, yet a world away in feel, this is a one-of-a-kind oceanfront sanctuary that redefines coastal living. (id:29647)
Coldwell Banker Oceanside Real Estate
2277 Bellamy Rd
Langford, British Columbia
Welcome to this charming 3-bedroom home in one of the area's most sought-after neighborhoods- just a short walk to schools, shopping, and public transit. Set on a spacious lot, the property features a large, fully fenced backyard, ideal for families, entertaining, or bringing your outdoor vision to life—whether that’s a garden, play area, or your dream workshop. Inside, the home offers a bright and functional layout that's ready for your personal touch. The full unfinished basement provides an incredible opportunity to create additional living space, a suite, or an ideal blank canvas for your unique plans. Whether you're a first-time buyer, an investor, or looking for room to grow, this home is bursting with potential in a prime location. Don’t miss your chance—homes like this don’t stay on the market for long. Contact us today! (id:29647)
Jks Realty & Property Management
203 535 Manchester Rd
Victoria, British Columbia
Welcome to #203–535 Manchester Rd; a perfect fit for first-time buyers, downsizers, or investors seeking a move-in ready home near downtown. This bright and updated 1 bed, 1 bath condo offers over 800 sq ft of smartly designed living space. Fresh paint and new carpet create a crisp, clean feel. The modern kitchen features quartz countertops, stainless steel appliances, a stylish backsplash, and updated lighting. The spacious bedroom includes a large walk-in closet, and the cozy gas fireplace adds warmth and charm. Tucked away on the northwest side of the building, this unit offers a quiet and peaceful outlook from your private patio overlooking greenery on a no-thru street. Includes secure underground parking, rentable bike storage, and a storage locker. Steps to the Selkirk Waterfront, Galloping Goose Trail, and Glo Restaurant. Hop on the harbour ferry or bike downtown in minutes—Walk Score 78, Bike Score 92. This is urban living with a calm, community feel. Book your showing today! (id:29647)
Real Broker B.c. Ltd.
260 2720 Mill Bay Rd
Mill Bay, British Columbia
Turnkey Restaurant Opportunity in Mill Bay! An incredible opportunity awaits with this well-established and impeccably maintained restaurant, ideally situated at one of Mill Bay’s most prominent intersections. With excellent visibility and steady foot traffic driven by high-profile anchor tenants, this nearly 3,000 sq/ft. space is perfectly set up for long-term success. The interior features a welcoming, family-friendly layout with generous dining areas both inside and out on the patio—perfect for capturing seasonal traffic. A fully equipped, open-concept chef’s kitchen supports a wide-ranging menu, while the existing liquor license adds immediate value and flexibility. Pride of ownership is evident in every corner, creating a warm and professional environment that consistently draws loyal customers. This is a truly turnkey operation offering dine-in, takeout, and delivery services, with well-established systems already in place. (id:29647)
Exp Realty
2540 Empire St
Victoria, British Columbia
Charming character Rancher in the heart of the sought-after Oaklands community! This exciting opportunity will surely impress w/pride of ownership evident throughout. Boasting a beautiful Southern exposed, private green urban oasis this exclusive home is perfect for all buyers. Recently refinished HW floors guide you through the home boasting a generous sized LR w/new cozy Gas FP. The open & updated kitchen has seamless access to your newly re-built private patio! A large primary suite, second bedroom & dining room provide options while the list of updates create worry free living: newer roof, 200 amp service, electrical, fully encapsulated crawlspace, tankless hot water, secured outdoor workshop/storage shed, dishwasher, washer/dryer & fully fenced! The yard is a gardener's dream w/figs, grapes, blackberries, strawberries, rhubarb & the list goes on! This is a free-standing home that shares a strata title & a fence with the neighbouring house at the back of the property. A must see! (id:29647)
Pemberton Holmes Ltd.
110 3226 Shelbourne St
Saanich, British Columbia
With construction underway, Oak & Stone by award winning Abstract Developments sets the standard for vibrant, west coast living. Centrally located in the newly revitalized Shelbourne Valley, you’re minutes from the University of Victoria, Camosun College, parks, recreation, and shopping. This 562 sq ft Jr 2 Bed, 1 Bath ground-level home is highlighted by over-height ceilings, expansive windows and a spacious west-facing patio perfect for soaking up the afternoon sun. Show off your cooking skills in your gourmet kitchen featuring quartz countertops, under-cabinet lighting, matte black hardware and a premium stainless steel appliance package complemented by cabinetry in a choice of either white and woodgrain or Fjord green slim shaker. In-home flex space with window offers a versatile area that can be used in various ways to suit your lifestyle and needs. Includes one parking space and cycling-friendly amenities including dedicate secured bike storage with e-bike charging. Price + GST, first-time buyers are eligible for a rebate. Presentation Centre located at 3198 Douglas St. (id:29647)
Newport Realty Ltd.
1332 Flint Ave
Langford, British Columbia
Soak in the views from this thoughtfully designed Bear Mountain home, offering nearly 2,800 sq ft, including a legal 1-bed ground-level suite. The main floor features a bright kitchen with island seating, stainless steel appliances, and an open breakfast nook + family room layout as well as a separate living/dining room with a gas fireplace and front deck to take in the sprawling views. Upstairs, you’ll find a spacious bedrooms with breathtaking views from the primary + walk-in closet and ensuite with heated floors. Additional comfort upgrades include air conditioning, heated floors in the main bath, and central vac system. Built Green certified with quality finishes throughout, this home also has landscaping with irrigation, garden bed, a gas BBQ hookup, double car garage, and a fully fenced yard. Enjoy the Bear Mountain lifestyle with world-class golf, dining, and amenities just minutes from your door. (id:29647)
Newport Realty Ltd.
423 770 Fisgard St
Victoria, British Columbia
NEW LISTING! Luxury Loft with Spectacular Views - FURNISHED includes everything! Contemporary design meets heritage charm in this stunning two-bedroom, two-bathroom loft located on the peaceful, exterior side of the iconic Hudson building—perfectly positioned with no direct neighbours in sight. Situated at the edge of Victoria’s Old Town, this west-facing suite offers an exceptional combination of privacy, light, and panoramic views stretching from Vic West to the Sooke Hills. Step inside to soaring 17-foot ceilings, engineered oak hardwood flooring, expansive windows that flood the space w beautiful sunset light. The open-concept kitchen is a chef’s dream, featuring quartz countertops, premium Miele appliances including an induction cooktop, an extended counter w wine storage & a sleek mobile island that doubles as a dining table—both functional & stunning. Thoughtfully maintained home includes geo-thermal heating/ air conditioning, updated pot lighting, new ceiling lowered fan, custom closet organizers, brand new wool carpeting on the stairs + upper level. Spa-inspired five-piece ensuite includes a soaker tub, dual sinks & private toilet closet. 2nd bed is outfitted w a new, space-saving Murphy bed—perfect for guests or flexible use. Offered furnished for your convenience. Also included:large storage locker, secure underground parking, access to one of Victoria’s most impressive rooftop terraces—over 14,000 square feet of communal space w new BBQ's, 360-degree city views, a pet wash station, and car wash area. Strata includes Heat, Cooling, Water. Conveniently located near major transit routes. Pet-friendly and rental-friendly building. Head downstairs to Deer & Dough coffee & bakery. A few extra steps to Nubo Kitchen + Bar, Jam Café, Ugly Duckling, Little Yunnan, Il Terrazzo Ristorante, Quantum Yoga & Pilates, Ashtanga Yoga Victoria, The Lab Victoria, Yoga Bar Studio, Victoria Public Market, Fan Tan Alley Shops, On Hing & Brothers Store. (id:29647)
Keller Williams Ocean Realty Vancentral
2990 Southey Point Rd
Salt Spring, British Columbia
Calling all water enthusiasts! This well-built, upgraded 4 bedroom plus office, 3 bathroom waterfront home on a southwest-facing property with 100+ feet of frontage on the tranquil Southey Bay is in move-in condition. One can live entirely on the main level with 2 bedrooms, an office, 2 bathrooms, an open-plan brand new kitchen, and dining room with a covered deck overlooking the bay. Spread out with guests on the walk-out lower level with a family room, bedroom, bathroom as well as storage. Attached is a 2-car garage wired for EV charging, a small detached workshop, and a garden storage shed. Most unique and exciting is the 1960's boat house perched directly above the emerald green water with an adjacent boat launch sized for boats up to 20 feet. At high tide, Southey Bay appears like a sheltered lagoon, spectacular for swimming, watching island bird and marine life, boating, paddling, and kayaking. Truly one of the most usable waterfront properties on the market. ****Viewings are by appointment only.**** (id:29647)
Macdonald Realty Salt Spring Island
2512 West Trail Crt
Sooke, British Columbia
A meticulously crafted 4 bed, 4 bath+den home, including a self contained LEGAL suite above the garage! This open-concept design features 9' ceilings & a modern kitchen w/ quartz counters, high-end full sheet Corian backsplash & SS appliances. The formal dining area features a custom-built ceiling with spot lighting & shiplap finish, flowing seamlessly into your spacious living room, perfect for entertaining. Step outside to your extended patio, equipped with a HW tap and natural gas hookup. Large windows bring the forest right into the living room-it's like living in nature! Hike the Broomhill trails from your fully fenced, tree lined backyard! A bonus den completes the main level. Upstairs offers great separation & generously sized bedrooms. Retreat to your master bedroom with WIC+closet organizer, 5-piece spa-like ensuite w/ soaker tub & stand up shower. Features include separate electrical meters, central vac, HW on demand, double car garage, plenty of storage throughout & more! (id:29647)
RE/MAX Camosun
6 2770 Vantilburg Cres
Langford, British Columbia
Welcome to Fairway Gardens — a new community of 20 stylish townhomes in the heart of Langford. Offering a variety of 2, 3 & 4 bedroom homes, every detail of these townhomes has been meticulously crafted to balance modern elegance with practical functionality. Imagine soaring vaulted ceilings that elevate your living experience, spacious open-concept living & dining areas, flood with natural light that are perfect for entertaining, & high-end kitchens designed for both style & function. From cozy dens that make for an ideal home office to inviting outdoor patios that let you enjoy Langford's natural beauty, these townhomes redefine what it means to feel truly at home. Just minutes from Victoria, Fairway Gardens offers modern layouts, premium finishes & unbeatable convenience for today's homeowners. Whether you're a first-time buyer or looking to downsize, discover the perfect blend of comfort, location & value. Explore our floorplans, competitive pricing, and vibrant community living. (id:29647)
Engel & Volkers Vancouver Island
1702 2000 Hannington Rd
Langford, British Columbia
Revel in the breathtaking mountain views from this truly spectacular sub-penthouse at One Bear Mountain. This 3 BED & 3 BATH home seamlessly blends warmth & luxury, w/every detail thoughtfully curated. The heart of the home, the kitchen, features striking quartz countertops, a waterfall island & backsplash, Gaggenau appliance package & induction cooktop, & a custom-built Hobson Woodworks bar w/Subzero wine fridge & beverage drawers. Flowing seamlessly into the dining room & living areas, natural light drenches the home from floor-to-ceiling, enhanced by motorized roller shades & a feature double-sided fireplace. Retreat to the Primary Suite complete w/spa-like ensuite & spacious walk-in closet. Additional features include: fully furnished home, golf membership eligible, 2 storage lockers including oversized storage locker (10x10), 2 underground parking stalls (1 EV installed), & all of the world class amenities residents get to enjoy – outdoor pool, gym, yoga studio, sky lounge & more! (id:29647)
Engel & Volkers Vancouver Island
318 1620 Mckenzie Ave
Saanich, British Columbia
Welcome to this European inspired condo features a 9ft. ceilings, arched doorways, hardwood floors, fireplace, spa inspired bathrooms and well appointed kitchen with granite countertops, stainless appliances and maple cabinets. Fabulous location with shops, grocery and restaurants, minutes away from UVic and major bus routes. Underground secure parking and storage. Dogs and cats allowed! Come make it your Destined Home! Tenanted at least 24-hour notice * (id:29647)
Pemberton Holmes Ltd.
867 Victoria Ave
Oak Bay, British Columbia
Welcome to 867 Victoria Avenue, an exceptional residence in South Oak Bay that has been completely redesigned and rebuilt to the highest standards. This elegant home blends timeless French Provincial charm with modern sensibility, offering a harmonious balance of natural materials, refined finishes, and thoughtful design. Every aspect has been carefully crafted to deliver a sense of comfort, function, and understated luxury from the moment you step inside. The main level offers an open layout connecting the gourmet kitchen, dining area, and living room, all flowing seamlessly to a covered front veranda and a beautifully landscaped, low-maintenance backyard — fully fenced for privacy. Upstairs, the tranquil primary bedroom features French doors to a Juliet balcony, a custom walk-in closet, and a spa-style ensuite with heated travertine flooring and an oversized walk-in shower. The lower level is equally impressive with a cozy media room, quiet den or yoga space, guest bedroom or office, a full bathroom, spacious rec room, laundry, and ample storage. Located in one of Oak Bay’s most sought-after neighbourhoods, this move-in-ready home offers a rare combination of elegance, comfort, and convenience. (id:29647)
RE/MAX Camosun




