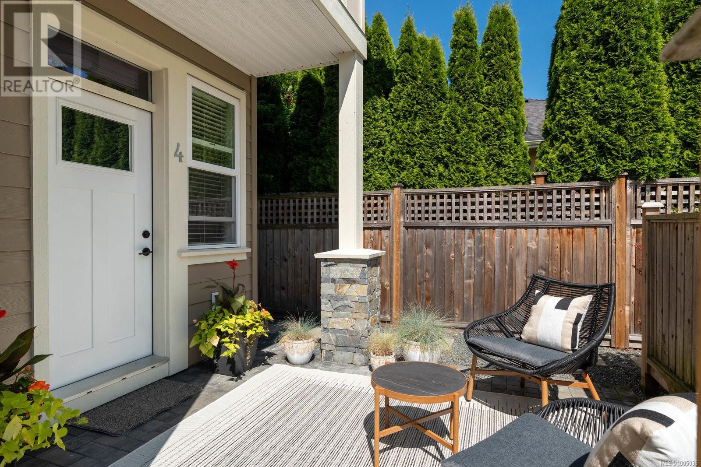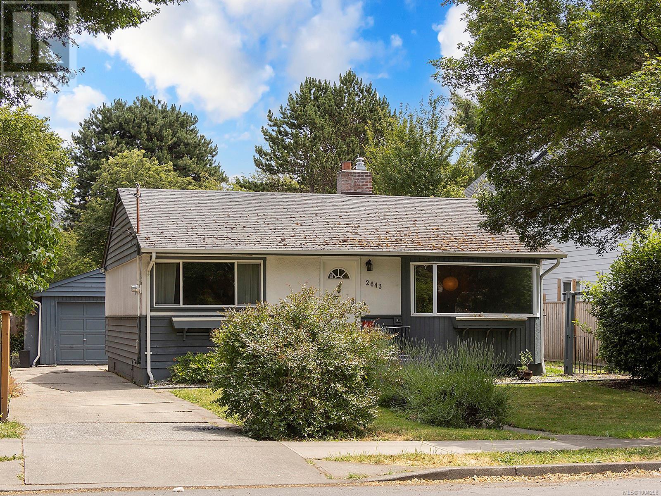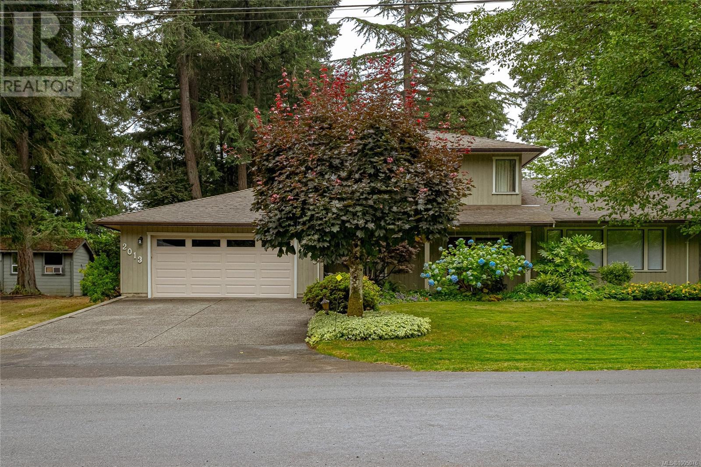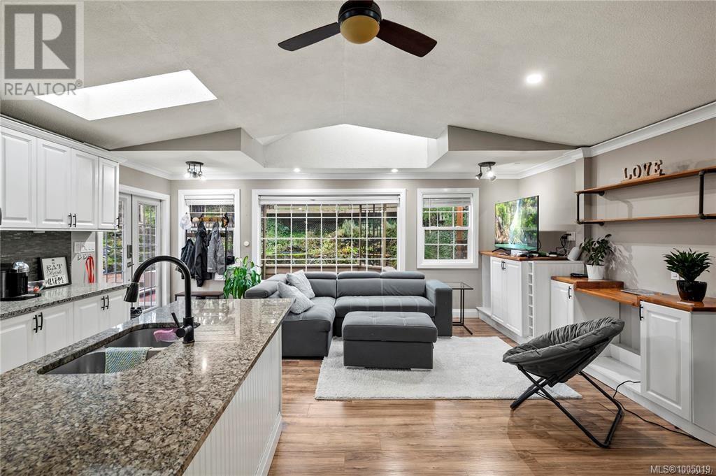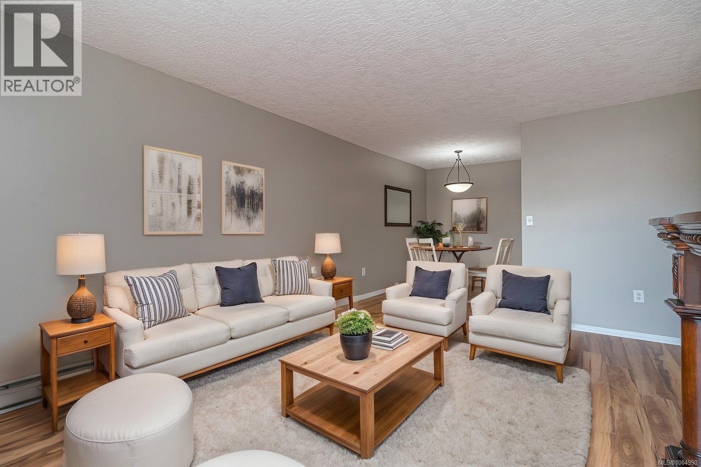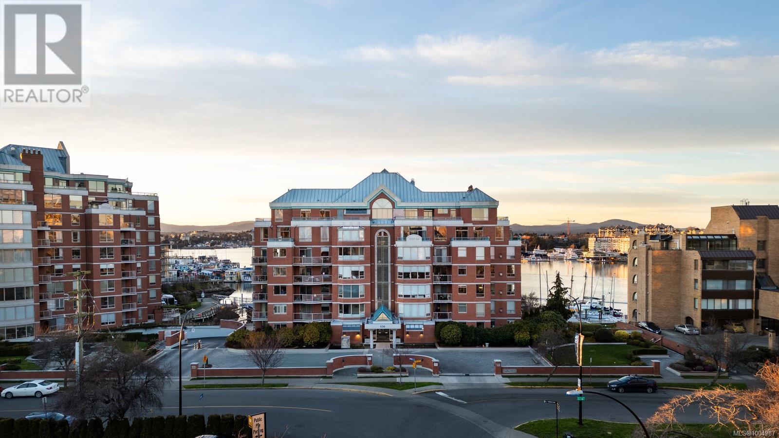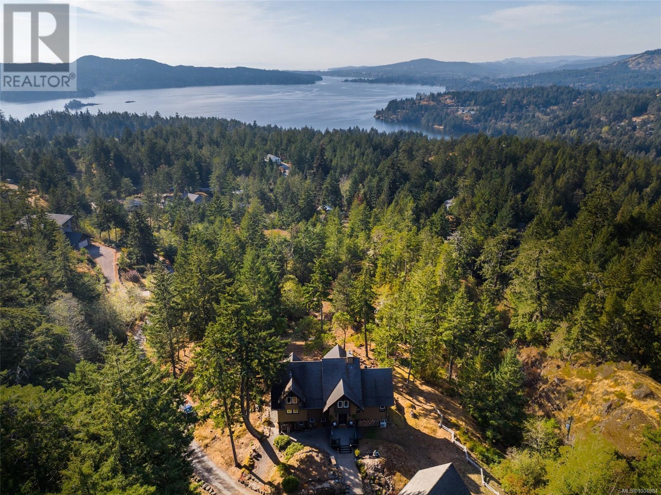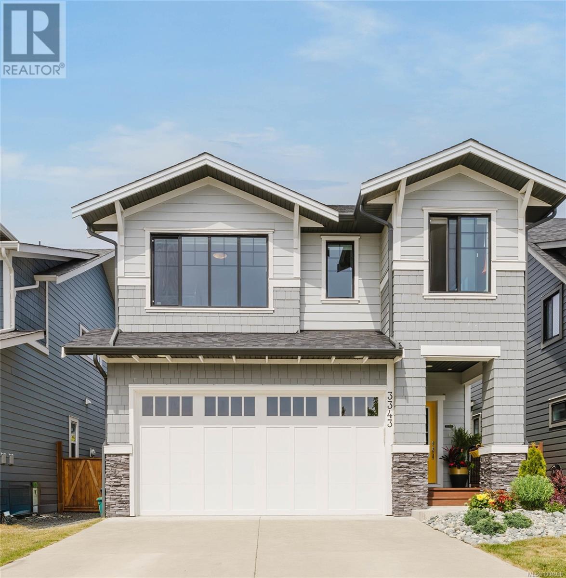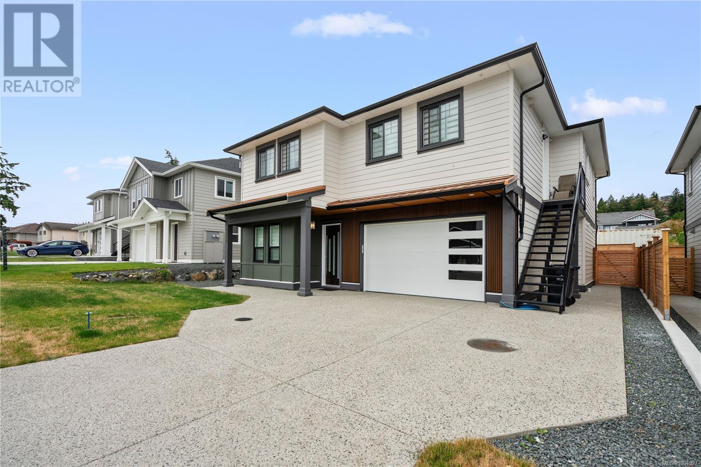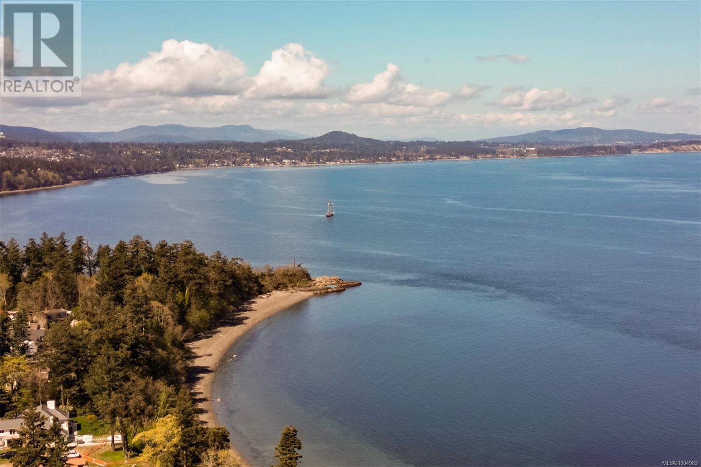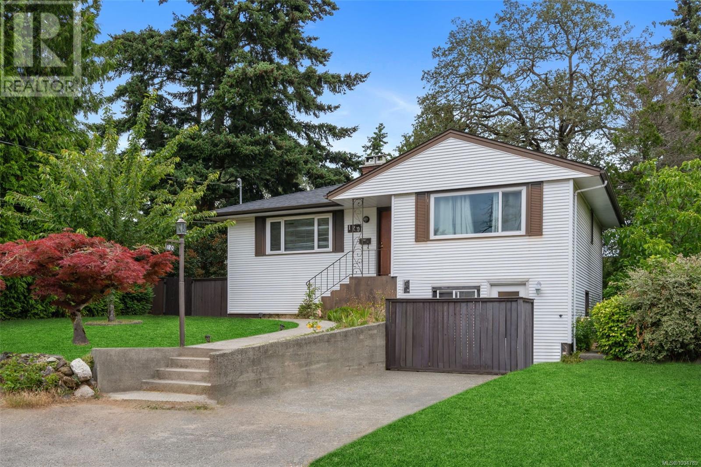1 1595 Bay St
Victoria, British Columbia
Prime ground-floor office space at Shakespeare Manor offers an exceptional opportunity for medical, professional, or administrative businesses. Positioned at the prominent intersection of Bay Street and Shakespeare Street—just west of Shelbourne and minutes from the Royal Jubilee Hospital—this high-visibility location provides outstanding accessibility and convenience. The well-maintained, mixed-use building is undergoing exterior upgrades, including new windows. Inside, the unit features a bright, functional layout with 8 private offices, a spacious great room (easily divided into 2 offices), a media room, a kitchen/meeting area, and 2 bathrooms. Three separate entrances, including a wheelchair-accessible ramp. With 6 on-site parking stalls and ample street parking available out front, this space combines practicality with a professional setting. Don’t miss this rare opportunity to secure a well-located, move-in-ready office in one of Victoria’s most desirable areas. (id:29647)
Royal LePage Coast Capital - Chatterton
4 2369 Malaview Ave
Sidney, British Columbia
Incredible opportunity to purchase this immaculate 3 bedroom, 2 bathroom townhouse in a prime Sidney location! A lovely enclave of only 8 homes bordering Roberts Bay and an easy walk to some of Sidney's best beaches, shops and amenities. This is a 12/10 location! Malaview Place blends the best of QUALITY, PRIVACY & AFFORDABILITY! The layout features a good liveable design...chefs will delight in the white kitchen complete with high-quality stainless steel appliances, quartz counters & an oversized eating island. Oak engineered hardwood flooring, custom millwork and an abundance of large picture windows bring south and east sunlight and brightness to the spaces. Lots of good storage areas with crawl space and large under staircase space. Built in 2020 by highly respected local developer Dallas Ruud, remainder of NHW is in place. This complex is perfect for active retirees, first-time buyers, or investors. No age restrictions, no rental restrictions, low monthly fees & your pets are welcome here! (id:29647)
The Agency
2643 Victor St
Victoria, British Columbia
OH July 5 12-2. Located on a quite street that backs onto a park & located near many amenities & schools, 2643 Victor is a charming 2 bedroom, 2 bath rancher with a full workshop & serene back garden. Walking into the living room you will notice a cozy fireplace, updated flooring, & newer windows. The living room flows into a bright, full sized kitchen which opens into the family room with a full view of the private backyard garden. The separate garage & workspace allow for plenty of storage space and flexibility. Great for young families or investors, come see for yourself what a special gem this home is! (id:29647)
Newport Realty Ltd.
1185 Hutchinson Rd
Cobble Hill, British Columbia
Spacious 3 Bed, 3 Bath Rancher on Nearly an Acre! This beautifully maintained rancher sits on a private, gated 0.98-acre lot with southern exposure. Featuring three bedrooms and three baths, the home boasts updated hardwood floors, a bright kitchen with Corian counters, wood cabinetry, an island, and a large dining area. The primary suite features a king-sized layout, a walk-in closet, and an en-suite bathroom. Enjoy natural light, spacious rooms, and a large laundry room with storage and access to the oversized double garage. The flat lot offers room to garden or park RVs and toys, plus a powered patio awning for warm summer evenings. Ideally located minutes from Mill Bay, Cobble Hill Village, and a quick commute to Duncan or Victoria. The pool is included. The HWY is close by for easy access, yet far enough to enjoy peace and quiet. Municipal Sewer is available on the street. This home is a rare find! (id:29647)
Exp Realty
304 947 Whirlaway Cres
Langford, British Columbia
Spacious 2-bedroom, 2-bath condo located on the quiet side of the building. Residents enjoy access to a rooftop patio, an amenity room, and a shared 1,000 sq ft fitness centre. The unit features ductless split heat pumps in both bedrooms and the living area, quartz countertops throughout, and a waterfall-edge kitchen island. The premium Samsung stainless steel appliance package includes a gas stove with convection, air fry, and dehydrator functions, French door fridge with ice and water dispenser, bottom-mount freezer, microwave, dishwasher, and a full-size stacking front-load washer and dryer. Finishes include a stylish tiled kitchen backsplash, tiled bathroom floors, tub/shower surrounds, and a linear fireplace feature wall. Comes with two secured underground parking stalls, a storage locker, and access to common bike storage. Rentals, pets, and BBQs allowed. Smoke-free building. (id:29647)
RE/MAX Camosun
2013 Tanlee Cres
Central Saanich, British Columbia
Welcome to 2013 Tanlee Crescent. A beautifully maintained home tucked away in one of the area's most desirable and family-friendly neighbourhoods, on a quiet street, just minutes from parks, schools, shopping, daycare, and key commuter routes. Custom-built by the Original owner in 1983, this split-level design offers 4 bedrooms and 3 bathrooms. Vaulted ceiling in the living room with a gas fireplace. Separate formal dining room next to the kitchen with an eating area. Step down to an inline family room with a gas fireplace and wet bar. Bonus lower level is completely undeveloped and waiting for your ideas to develop. Whether you're upsizing, downsizing, or looking for a move-in-ready home in a prime location,2013 Tanlee is a must-see. Contact your Agent today to book your private showing! (id:29647)
Pemberton Holmes Ltd - Sidney
2701 Sea View Rd
Saanich, British Columbia
Discover your dream home on this stunning 0.6-acre property in Ten Mile Point, where modern luxury seamlessly blends with breathtaking ocean vistas. The main floor is designed to impress, featuring an expansive living area, an elegant dining room, and a spacious, functional kitchen—all framed by panoramic ocean views that invite natural light and tranquillity. A separate office is thoughtfully positioned for privacy, providing the ideal space for focused work or study. Descend the custom designer steel staircase to the luxurious primary suite, a true oasis of serenity. This level also boasts three additional bedrooms, each with its own ensuite, ensuring comfort and convenience for family and guests. The central family room offers a cozy gathering space, while the dedicated theatre room invites relaxation and entertainment for movie nights or game days. For added versatility, a private studio with a three-piece ensuite is perfect for guests or as an additional office space. Set against a backdrop of picturesque nature trails, this property is just a short stroll from Cadboro Bay Village, Gyro Beach Park, and a host of top-tier amenities. This rare blend of seclusion and convenience positions you in a premier coastal setting, making this property an unparalleled opportunity for the discerning buyer. Embrace the lifestyle you’ve always wanted in this West Coast sanctuary! (id:29647)
The Agency
107 2889 Carlow Rd
Langford, British Columbia
Welcome to 107-2889 Carlow Rd – a bright, spacious 4 bed, 4 bath townhome offering over 2,000 sqft of comfortable living across 3 levels. Built in 2011, this clean and well-maintained home feels more like a detached house. The open main floor features a generous kitchen, living, and dining area with access to two balconies. Upstairs offers 3 bedrooms including a large primary with ensuite, while the lower level includes a 4th bedroom, full bath, and walk-out access to a private backyard perfect for guests, teens, or office space. Located near schools, parks, shopping, transit, and all Langford's prime amenities. A rare find! Call today to book your showing! (id:29647)
Exp Realty
408 613 Herald St
Victoria, British Columbia
Welcome to the Cityzen, a 45 unit downtown boutique condominium complex by Homewood Constructors in close proximity to Victoria's Chinatown and old town district, featuring modern finishing and conveniences combined with old world charm. Stainless steel appliances in the kitchen as well as ceramic backsplash and quart countertops floor quality cabinetry, soft close drawers, and valance lighting. Heated flooring in the bathroom and a generous five foot walk-in shower. All pets are allowed and bring your barbecue. (id:29647)
Coldwell Banker Oceanside Real Estate
102 379 Tyee Rd
Victoria, British Columbia
Welcome to Dockside Green in Vic West. Beautifully maintained and updated, this 2 level 2009 one bedroom plus spacious den, two bathroom townhome is freshly painted and move-in ready. Over 1000 finished square feet, west facing on two levels, an upscale property featuring street level direct entry with living spaces on the main, and bedroom and den areas on the upper level. Pet friendly and rentable, bright, spacious, living room with 9' 8''ceilings and open concept dining room, kitchen, & pantry. Bamboo floors, spacious island, granite counter tops, & stainless steel appliances package including gas stove and built-in microwave. Upstairs is a den workspace-ideal for those working from home-or a TV/hobby room along with laundry, a four piece ensuite, primary bedroom with walkout balcony. Upgraded powered window coverings. One underground parking stall and 1 storage locker included. Walking distance to downtown, close to shopping, pubs and all amenities. (id:29647)
Royal LePage Coast Capital - Westshore
1927 West Park Lane
View Royal, British Columbia
Nestled within a serene and exclusive enclave backing directly onto Thetis Lake Park, this immaculate 3-bedroom, 3-bath corner townhome offers approximately 1,751 sq.ft. of thoughtfully designed living space. Situated in West Park at Thetis, this home is a perfect blend of refined living and natural tranquility. Enjoy luxury finishes throughout, including quartz countertops, upgraded appliances, a spacious soaker tub with a tranquil forest backdrop, double-sink ensuite with heated floors, walk-in closet, cozy gas fireplace, and a large garage with a low maintenance flat backyard that has been upgraded with turf and a brand new patio deck. Enjoy superior comfort and efficiency with gas-fired on-demand hot water and a Rinnai direct-vent ductless gas heating system. Step just beyond your doorstep for access to picturesque trails, swimming, and paddling at Thetis Lake, with the Galloping Goose Trail nearby for effortless cycling or walking. An exceptional opportunity to own a quality-crafted home in a rare natural setting — with the added advantage of low strata fees. All this, only minutes to Westshore amenities and a short drive to downtown Victoria. (id:29647)
Macdonald Realty Victoria
185 Arnell Way
Salt Spring, British Columbia
Developed with an aesthetic that blends both Salt Spring style with a Cape Cod design, this comfortable, 2,200 square foot, 3 bedroom, 2 bathroom home sits on a private 1.33 acre, mid-island property. The main level offers a combination of fir and tile floors, a stunning kitchen and living room, a spacious dining room with a wood burning stove and French doors out to the large sundeck and hot tub. The den and family room add additional living, work and flex space. The traditional flow has all three bedrooms on the upper level and the sloped roof line provides excellent attic storage with trap door access. Serviced by piped water and an upgraded septic, the close proximity to both Ganges and Beddis Beach are a bonus. (id:29647)
Macdonald Realty Salt Spring Island
2206 Millstream Rd
Langford, British Columbia
Check out this beautiful family home perfect for first-time home buyers; located on a 13,000+ SqFt lot, in a desirable Langford neighborhood; ready for whatever plans you have in store. Step into this renovated rancher with perfect natural light provided by a variety of skylights. Discover a renovated kitchen with all stainless steel appliances, 3 good-sized bedrooms including a large Master bedroom with all the storage you could ask for in the walk-in closet and the full bathroom en-suite. Enjoy the outdoors with your spacious patio perfect for hosting or enjoying privately with the family. Located near future development sites, all the amenities you will need, bus routes and schools. This home is sure to have all you need and more, ready for you and your family to call home, retired folks to settle into, a great starter home or for developers to be creative on a R2 zoned lot with duplexes permitted there is ample development potential. Call now to view your dream Langford property! (id:29647)
RE/MAX Camosun
301 103 Gorge Rd E
Victoria, British Columbia
Welcome to Treelane Estates, a well-managed, steel-and-concrete building nestled in a serene setting along the Gorge Waterway. Surrounded by lush, mature landscaping, this centrally located gem offers both tranquility & convenience. Affordable & spacious, the suite boasts durable laminate flooring throughout, updated kitchen, newer appliances, & access to an incredible rooftop patio & common room—perfect for hosting small gatherings while taking in breathtaking views of the Selkirk Trestle & Gorge Waterway. Other amenities include bike/kayak storage, guest suite & workshop. Laundry is conveniently located on each floor! Enjoy an active lifestyle with easy access to scenic walking & biking trails, or launch your kayak just steps from your door. Shopping close by with Tillicum Centre & Mayfair Mall, plus direct bus routes to downtown Victoria & UVic at the end of the complex. With secure parking, storage, & a welcoming community, this is an excellent opportunity to enter the market in a sought-after location. (id:29647)
RE/MAX Camosun
301 636 Montreal St
Victoria, British Columbia
Prepare to fall in love with this stunning 1,720 sq.ft., 3bd, 2bth condo in prestigious ''Harbourside''. Offering breathtaking ocean & mountain views, this home is perfectly positioned to capture stunning sunsets over Victoria’s Inner Harbour. Take in the scenery through expansive windows or from your southwest-facing balcony, ideal for BBQs & entertaining. Fully updated & move-in ready, this condo presents gorgeous white-oak floors throughout, a functional kitchen w/timeless white cabinetry, SS appliances w/chic backsplash, combining luxury & style. The thoughtful layout includes a primary retreat w/walk-in closet & 3pc ensuite, spacious living room, a versatile space for guests or a home office (3rd bdrm) & a large laundry/storage room. Steps from Dallas Rd waterfront, Downtown, Fisherman’s Wharf, & nearby amenities, this home offers the ultimate West Coast lifestyle. With secure underground parking, separate storage, & well-managed building, this property is a true gem. Don’t miss your chance! (id:29647)
The Agency
4920 Nagle Rd
Sooke, British Columbia
Spectacular West Coast Living-On Top of The Mountain - With an Incredible View! This stunning executive home offers a very sophisticated & contemporary design with the highest standard of craftsmanship throughout - the most serene setting, stunning ocean & mountain views beyond. Quality finishing's such as; quartz, clear edge grain fir, hardwoods, slate & glass. Vaulted ceilings & windows provide amazing perspectives of the surrounding tree-lines & ocean views. The kitchen is a chefs dream come true. The patio, upper deck & lower terrace connect the outside with the interior of the home perfectly. The lower level walkout could be easily suited. Great Separate Double Car Garage. Property is close to the Galloping Goose Trail which provides endless biking & hiking. Close proximity to shopping & conveniences of Western Communities. Set on 3.64 LCP exclusive use acres, this superb 3 bed & 4 bath home is your own private paradise. Very private & serene (id:29647)
Pemberton Holmes - Sooke
RE/MAX Camosun
216 68 Songhees Rd
Victoria, British Columbia
WOW...A SHOWPIECE in THE ICONIC SHUTTERS-customized, this open concept suite is an anomaly in the development. Wonderful 2 bedrm+office, including a double size, custom rosewood, built-in wall cabinet/desk/''Murphy bed''(3rd bd), with 2 ensuite baths. Unique,very sought after floorplan & the ''only'' end unit of it's kind, offering views in 2 directions. Perched over the gurgling water features, fringed w/birch trees,providing quiet, privacy. Beyond the softly lit 75' infinity pool, the Parliament Blds illuminate the skyline, viewed from most rooms. Picturesque Cruise ships & Harbour lites on late balcony evenings!! 1st time avail since new, professionally designed, upgraded throughout. New appl-W/D, dishwasher, custom full granite designer kitchen w/ industrial style sink,tap,draperies,lighting,prof.paint throughout,upgraded hardwood throughout..Owner purchased highly sought after 2nd parking, now included, side/side, near elevators.(LS re details) Opportunity knocks...occasionally! (id:29647)
Newport Realty Ltd.
3343 Curlew St
Colwood, British Columbia
OPEN HOUSE SUNDAY JUNE 29 1-3. See the upgrades that this home has to offer. BETTER THAN THE NEW! Welcome to 3343 Curlew Street – a stunning, move-in-ready home nestled in the highly desirable Royal Bay community. This beautifully maintained, fully upgraded family home offers over 3,000 sq ft of modern living space, including 4+2 spacious bedrooms, 4 bathrooms, a home office space with cozy loft, home office space in the lower floor with kitchenette for entertaining. The main floor features an open-concept layout with 9’ ceilings, wide-plank flooring, and a gourmet kitchen complete with quartz countertops, a large island, stainless steel appliances, and custom cabinetry. The dining and living areas flow seamlessly, with oversized windows that flood the home with natural light and a cozy gas fireplace for added comfort. Hunter Douglas blinds adorn the bright windows. The garage, updated with epoxy flooring features a climbing wall for the active family. A bonus office space is featured next to the powder room, with cozy loft for day-naps and quiet reading. No details have been spared with thoughtfully placed electrical outlets. Upstairs, you’ll find a generous primary suite with a walk-in closet and luxurious ensuite featuring a double vanity and glass shower. Two additional bedrooms, a full bathroom, and laundry round out the upper floor. The lower level offers a large rec room, fourth bedroom, full bath, den, kitchenette and plenty of storage—perfect for growing families or multi-generational living. Enjoy the fully fenced backyard, ideal for kids, pets, or entertaining. Located on a quiet, family-friendly street, you're just steps to parks, schools, beaches, and the vibrant Royal Bay Commons. Balance of home warranty still in place. Don’t miss this opportunity to own in one of the Westshore’s fastest-growing and most sought-after neighbourhoods! (id:29647)
Oakwyn Realty Ltd.
1937 Maple Ave S
Sooke, British Columbia
A must see! No GST here if you're a 1st-time buyer & Occupy as per the new rules announced on May 27/25, (will be exempt, or will you get it back?) Immediate possession! Stunning Side-by-Side Duplex with Flex Room! $699,900+GST! Brand-new home offers 3 spacious beds + a flex room on the main (perfect for an alternative master suite if desired) & 3 full baths. Designed with an open-concept layout, the main features a bright living area with 9' ceilings, kitchen w/a lrg island, stone countertops, & a dedicated dining area that flows seamlessly to your covered patio. The fully fenced yard is ready for sod,)ideal for BBQs, pets & kids' play. Up has 3 beds, w/a massive master suite, a luxurious ensuite & laundry rm. The home boasts luxury vinyl flooring throughout, with plush carpeting on the stairs for added comfort. Stay comfortable year-round with a functional 2 zone heat pump with A/C. Other side be available soon, buy 2 or bring a friend or family. Located a short walk to the Ocean, trails, parks, bus route and Sooke's Town Core! (id:29647)
Maxxam Realty Ltd.
211 9840 Fifth St
Sidney, British Columbia
Open House Sun June 29 12 to 2 Welcome to the Beaufort Building and a wonderful community. #211 is a bright and spacious 2nd-floor corner unit offering 1,026 sq. ft. of comfortable living in the heart of Sidney. The open-concept layout features a generous living room with a cozy gas fireplace, a modern kitchen with a dining area, and a convenient pass-through to the living room perfect for entertaining. The primary bedroom boasts a walk-through closet and a private 3-piece ensuite (with a new toilet!), while the second bedroom is ideal for guests, a home office, or a den. Additional highlights include a 4-piece main bathroom, in-suite laundry, and abundant natural light throughout. The well-managed, 2004-built building offers secure underground parking, separate storage, and is both pet-friendly (with strata approval) and rentable — providing flexibility for owners. Once outside and you’re just steps from Beacon Avenue, the waterfront, and all the vibrant shopping, dining, and seaside charm Sidney has to offer. Call Willy for your private showing! 250 886 0612 (id:29647)
Coldwell Banker Oceanside Real Estate
2350 Swallow Pl
Langford, British Columbia
Introducing your brand-new dream home, an exceptional 4-bedroom, 4-bathroom residence that includes a legal 1-bedroom suite, a main floor office work space, and a versatile den. Built by trusted Cameroon Developments, known for quality construction in Langford, this home blends modern luxury with thoughtful design. The open-concept main level features a beautifully appointed kitchen with quartz counters, two-tone cabinetry, high-end appliances, a large island, and integrated lighting for a polished finish. The living and dining areas flow to a fenced backyard and patio, ideal for entertaining or relaxing. Upstairs, the primary suite offers a walk-in closet, private patio, and spa-style ensuite with soaker tub, double vanity, and walk-in shower. A laundry room with built-in cabinetry and ample storage adds convenience. The 1-bed suite has a private entrance, full kitchen, laundry, and dedicated parking—perfect for rental income or guests. Includes 2-5-10 New Home Warranty. (id:29647)
RE/MAX Generation - The Neal Estate Group
2351 Swallow Pl
Langford, British Columbia
Introducing your dream home: an exceptional 5-bed, 5-bath residence with a legal 1-bed suite, main floor office, and den. Built by renowned Cameroon Developments known for quality construction, this Langford home blends thoughtful design with modern luxury. The open-concept main level features a high-end kitchen with stainless steel appliances, two-tone cabinetry, quartz counters, a large island, and integrated lighting for a polished finish. Enjoy seamless flow to the dining and living areas and a fenced backyard and patio, ideal for entertaining and relaxing. Upstairs offers a spacious primary suite with walk-in closet, private patio, and spa-inspired ensuite with soaker tub and double vanity. A dedicated laundry room adds convenience. The lower level includes a private-entry 1-bed suite for rental or guests, plus a bonus family room with rough-in for wet bar, a den, and an extra bedroom. Style, function, and flexibility all come together in this impressive new home. 2-5-10 warranty (id:29647)
RE/MAX Generation - The Neal Estate Group
1941 Appleton Pl
Saanich, British Columbia
Stunning Custom Home - A Private, Energy-Efficient Retreat by the Coast Tucked away in a tranquil, secluded setting, this beautifully reimagined 3,387sq. ft. mid-century home offers the perfect blend of quiet luxury & modern functionality. Just a 10-minute walk to three charming neighbourhood beaches & a scenic park, the location provides abundant opportunities for walking, hiking, and enjoying nature—all while remaining close to quality shopping, dining, and the university. Completely renovated down to the studs, this residence has been transformed into a timeless, elegant retreat with a sophisticated, neutral palette and premium finishes throughout. The main level boasts a thoughtfully designed floor plan featuring a light-filled living room with vaulted ceilings, six new skylights, and a cozy wood-burning fireplace. An expansive family room with large windows offers tree-lined views and an ideal space for gathering or relaxing. The bright peaceful kitchen is a chef’s dream, equipped with a premium induction stove, new premium appliances, modern fixtures, and a stunning waterfall island, a delight for cooking and entertaining. The spacious and private primary suite is a true sanctuary, complete with dual and walk-in closets, and a luxurious spa-inspired ensuite. An additional bedroom, full bathroom, and laundry on the main floor provide added convenience and flexibility. The lower level offers even more space and versatility, with a full kitchen, three additional bedrooms and flex space, or home gym, office or extra living space—ideal for guests, extended family, or potential suite use. Designed with energy efficiency in mind, the home features grid-connected solar panels, high efficiency heat pump and furnace, smart lighting, and power available for EV charging, offering comfort and sustainability with reduced utility costs. This exceptional home is an ideal place to create lasting memories—peaceful, beautifully appointed, and ideally located. (id:29647)
Real Broker B.c. Ltd.
120 Kamloops Ave
Saanich, British Columbia
Full of charm and potential, this 5-bedroom, 2-bathroom character home sits in the heart of Saanich West. Warm hardwood floors, a crackling wood-burning fireplace, and graceful coved ceilings create a timeless, inviting feel. The bright main level flows easily into a spacious kitchen and dining area with direct access to the sunny patio and flat backyard—ideal for gatherings or quiet mornings. Downstairs, a 2-bedroom in-law suite adds versatility for extended family or income potential. Walkable to shopping, schools, parks, and transit, this is where vintage charm meets everyday convenience. A perfect fit for buyers seeking space, location, and a little extra character. (id:29647)
Royal LePage Coast Capital - Chatterton



