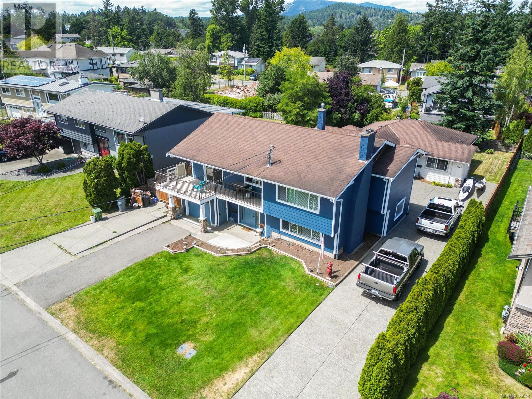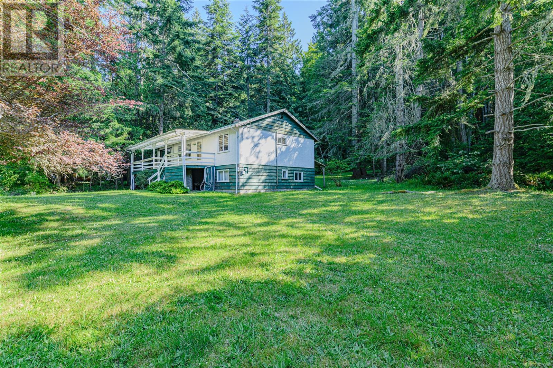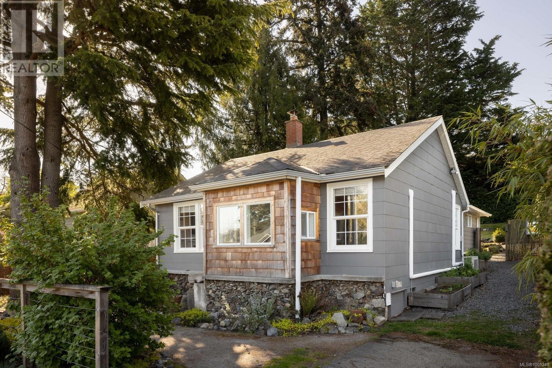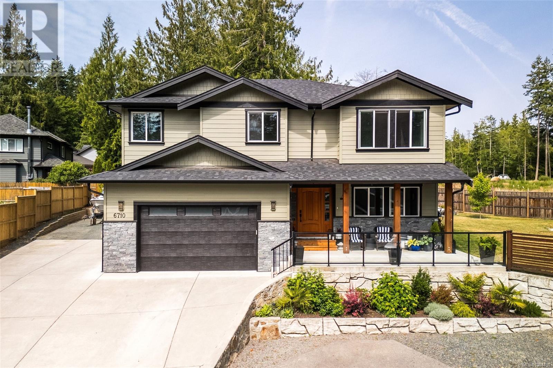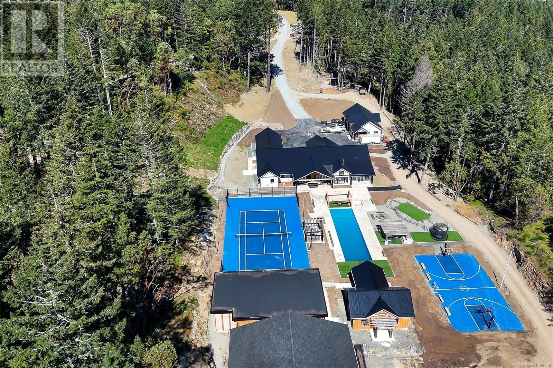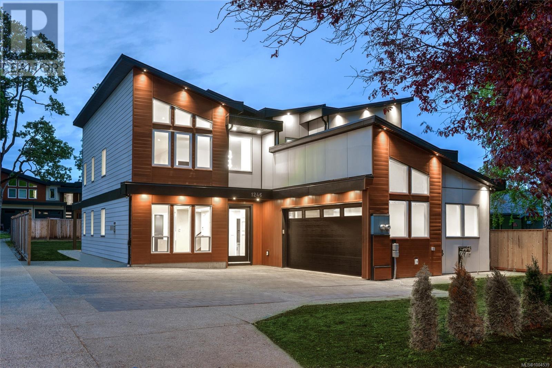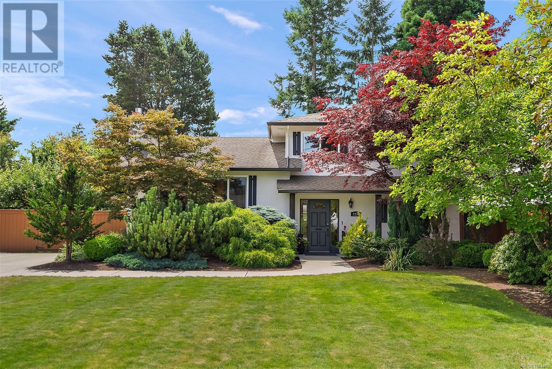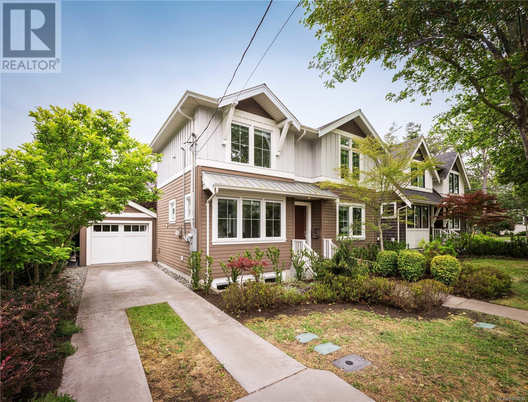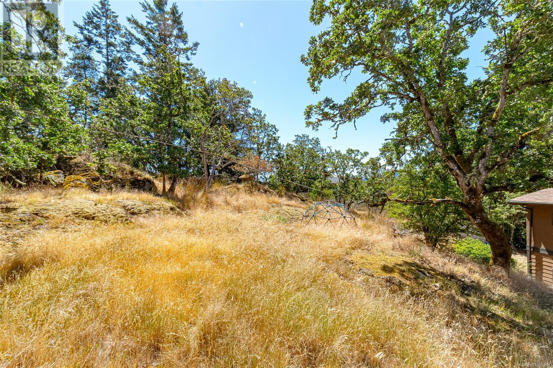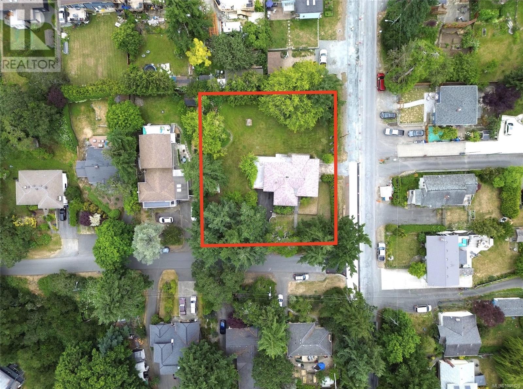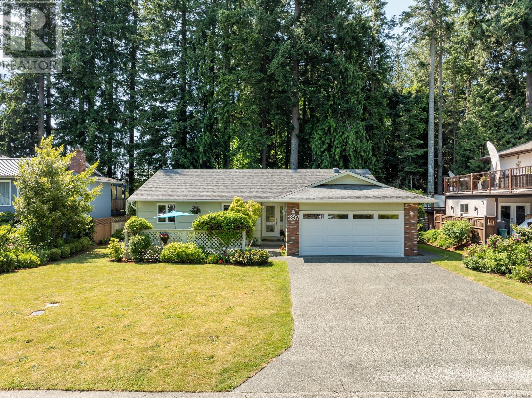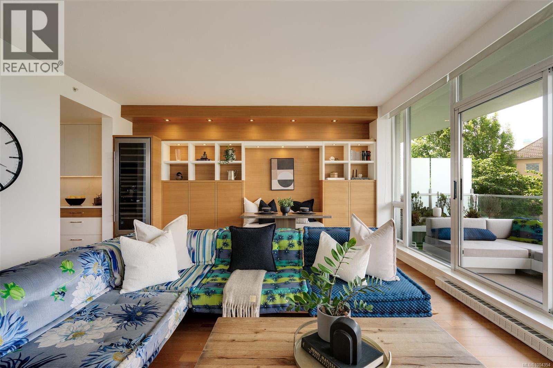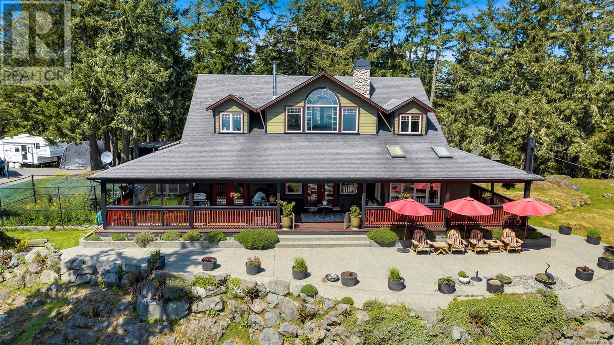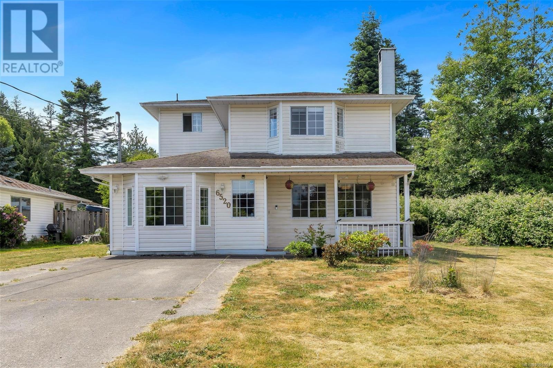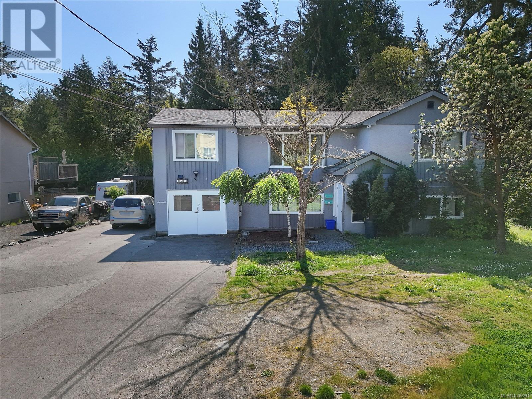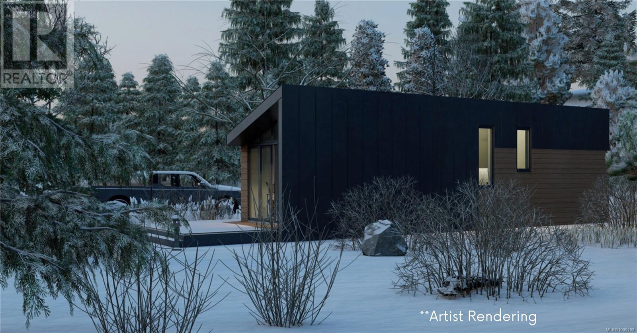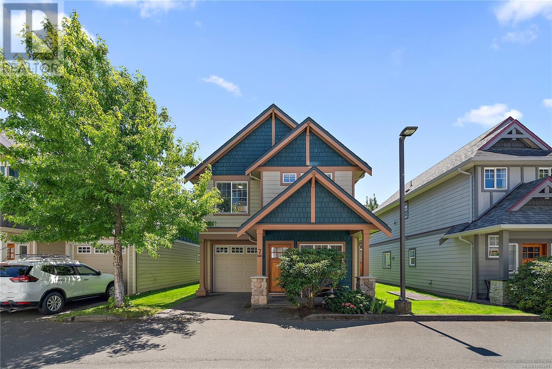2015 Linda Pl
Sidney, British Columbia
OPEN HOUSE Sun July 6th 1-3pm - Perfect for families, this 2,344 sq ft, 5 bed half duplex is nestled on a quiet cul-de-sac in Sidney, offering an ideal layout for growing or extended families. Its prime location provides easy access to schools and Robert's Bay, and it's just a short drive to downtown Sidney. The main level boasts a generous living/dining room with oak floors and a cozy wood-burning fireplace. The updated Ikea kitchen is a highlight, featuring a glass backsplash, stainless steel appliances, and ample counter space. This level also includes the master suite with a two-piece ensuite, plus two additional bedrooms and a four-piece main bath. Downstairs, you'll find a delightful two-bedroom in-law suite with its own separate entrance, offering privacy, flexibility and a fantastic revenue opportunity. Extra storage space is also available. Outdoor living is a breeze with a large patio and a fully-fenced backyard, perfect for relaxing or entertaining. The property also offers ample parking. This home truly has a lot to offer—come and see it for yourself! (id:29647)
Coldwell Banker Oceanside Real Estate
535 Rainbow Rd
Salt Spring, British Columbia
Classic Salt Spring old-timer. This home has served as a family base since 1967. While the family is sad to say goodbye, the time has come for a new owner to bring fresh ideas and energy to this solid and serviceable home. Three bedrooms with lots of area to reimagine. A full-length covered porch invites you to enjoy peaceful mornings or quiet evenings in all weather, overlooking a spacious, cleared area that surrounds the home. Set on 2 acres, the property gently slopes into a lovely wooded area, providing both openness and privacy. Located in a quiet, established area just a short drive or longer walk from Ganges, you’ll enjoy the best of both convenience and tranquility. Water is provided via McAfee Creek, a reliable and natural source that reflects the rural authenticity of the setting. Whether you’re looking to renovate, restore, or rebuild, this is an opportunity to own and create your own memories. (id:29647)
Pemberton Holmes - Salt Spring
1227 Lockley Rd
Esquimalt, British Columbia
Bright, welcoming, and filled with warmth, this two-bedroom, two-bathroom 1940s rancher is tucked away on a quiet street in Esquimalt. The inviting living room centers around a gas fireplace framed by built-ins, creating a cozy and functional focal point. The kitchen features stainless steel appliances and a well-planned layout that makes everyday living effortless. A ductless heat pump with air conditioning and gas hot water on demand offers year-round comfort and energy efficiency. French doors off the kitchen open to a sun-drenched, south-facing backyard, seamlessly blending indoor and outdoor living. The yard is surrounded by mature landscaping and vibrant green hedges, with raised garden beds and a spacious patio. The detached, wired studio with a skylight and loft bed offers incredible versatility, whether working from home or pursuing a hobby. Additional storage is plentiful, with a crawl space, attic, and outdoor shed. The inclusion of an EV charger outlet adds convenience to fit modern needs. Situated in a prime location, you're just moments from the ocean, parks, schools, local amenities, and the E&N Rail Trail, with a quick, easy commute to downtown Victoria. (id:29647)
The Agency
4461 Sunnywood Pl
Saanich, British Columbia
Extensively renovated One-Level home, this elegant residence offers privacy, space, and refined updates throughout. Enjoy engineered hardwood flooring, an updated kitchen with new cabinetry and backsplash. Beautifully renovated bathrooms with new fixtures, custom tiling and upgraded lighting. Vaulted ceilings enhance the bright, open living areas, while the expanded family room—with skylights and gas fireplace—invites relaxed entertaining. Upgrades include solid wood interior doors, custom trim and more. Set on a meticulously landscaped corner lot with multiple private patios and irrigation system. Easy Sunnymead access to one Broadmead most popular walks around the Rithet's Bog. Move-in ready, in one of Broadmead’s most sought-after locations. (id:29647)
RE/MAX Camosun
6710 Helgesen Rd
Sooke, British Columbia
Big Lot. Bonus Suite. 2022 Home. This one checks all the boxes! Set on a rare 0.26-acre lot at the end of a quiet no-thru street, this modern 5 bed + den home offers over 2,581 sqft of beautifully finished space. The main level features an open-concept layout with a chef-inspired kitchen: quartz counters, soft-close cabinetry, and a massive island that anchors the space. Cozy up by the gas fireplace or step out onto the large entertaining deck. The primary suite is a true retreat with soaker tub separate shower and heated tile floors in the ensuite. Downstairs includes a den and laundry for the main home, plus a bright 2-bed, no-stairs suite with its own entrance, patio, laundry, and gas fireplace, perfect for in-laws, renters, or a turnkey Airbnb (ask about the seller’s success!). Ample parking includes space for your boat/RV. Thoughtful landscaping, fire pit, rock wall accents, and a location that blends rural charm with walkable convenience to schools, trails, and Sooke Centre. (id:29647)
RE/MAX Camosun
6707 Willis Point Rd
Central Saanich, British Columbia
LUXURY ESTATE! Discover the ultimate 30-acre family retreat on Vancouver Island, showcasing a newly completed 5000 sq/ft ICF-built rancher crafted for refined living and unforgettable entertaining. This exceptional estate boasts a 100-ft saltwater pool, tennis and basketball courts, putting green, 3 fire pits, helipad, and a dedicated dog wash with its own laundry. The elegant interior offers a theater room, radiant in-floor heating (incl. 3-car garage w/EV charger), and a showpiece living room with a striking fireplace flowing into a chef’s kitchen with waterfall quartz island and a full spice kitchen. The luxurious primary suite features dual walk-in closets, private laundry, and a spa-style ensuite with steam shower. Four additional bedrooms—two with ensuite access—plus a bonus family room offer flexible space for all. A 1,500 sq/ft shop, 2,000 sq/ft gym, 7,300 sq/ft multi-use building, and pool house complete this rare opportunity to own a private resort-style sanctuary. (id:29647)
Sotheby's International Realty Canada
B 1723 Feltham Rd
Saanich, British Columbia
Opportunity Knocks in coveted Lambrick Park! This bright a& spacious 3-bedroom, 2-bathroom half duplex is the perfect place to call home and with some new flooring, paint & fixtures you'll have instant equity! Ideally located, this property offers unbeatable walkability to nearby schools, parks, shopping, & other everyday amenities, making it a fantastic fit for young families or saavy investors! All 3 bedrooms are located on the same level for convenience. Enjoy multiple living spaces with a welcoming living room & separate family room—ideal for relaxing or entertaining or as a 4th bedroom or office. Outside, the sunny south-facing backyard is fully fenced—great for kids & pets. Fire up the BBQ & host, or sip your morning coffee in the sunshine. Other highlights include dedicated driveway parking, a flat lot, & plenty of potential to make this home your own. Don’t miss your chance to get into this sought-after neighbourhood—your future home awaits! (id:29647)
Coldwell Banker Oceanside Real Estate
1246 Reynolds Rd
Saanich, British Columbia
Welcome to Multi-Award Nominated 1246 Reynolds Road, situated in the Cedarhill area making it a prime location for all. The exterior is well thought out and spaciously built as West Coast Contemporary with environmental features such as permeable pavers and smart rain water dispersement; earning the home Green Built's Gold certification. The interior features high ceilings, gas fire place, accent walls, open layout, kitchen and an overall open floor plan. The main floor consists of a mudroom, den, full bathroom, kitchen, living and dining room which sprawls out to a covered patio and a big backyard. The stairs have auto sensing LED lights as you walk up to the second level, with two bedrooms, main washroom, laundry and a master bedroom ensuite. This 5 bedroom and 4 bathroom home sits right across Reynolds Park & Tennis Court, 5 minutes away from the University of Victoria, Camosun College, Reynolds Secondary High School, Mount Doug Park, Saanich Shopping Plaza and many amenities. (id:29647)
Pemberton Holmes Ltd.
1235 Marchant Rd
Central Saanich, British Columbia
Nestled in one of the most sought-after neighbourhoods on the Saanich Peninsula, this beautifully updated home is the ultimate blend of comfort, function, and style. Located just minutes from top schools, parks, and the charming village of Brentwood Bay, it offers an unbeatable lifestyle for families. Step inside to find thoughtful updates throughout, including fresh interior and exterior paint, warm wood flooring, and a bright, airy feel that flows from room to room. The functional split-level layout is ideal for growing families, featuring a spacious main level with an open-concept kitchen, dining, and living area—perfect for everyday living and entertaining. Upstairs, all three bedrooms are conveniently located on the same level, offering privacy and peace of mind for parents. The bonus flex space on the entry level provides the perfect spot for a playroom, media room, or home office—whatever your family needs. Outside, the sun-drenched backyard is a true haven for kids, pets, and outdoor gatherings. Move-in ready and full of charm, this is a rare opportunity to own a thoughtfully designed home in one of the Peninsula’s most desirable communities. Don’t miss it! (id:29647)
Coldwell Banker Oceanside Real Estate
2165 Beaverbrooke St
Oak Bay, British Columbia
Welcome to 2165 Beaverbrooke Street, a beautifully crafted home designed by the award-winning Zebra Group, located in the heart of South Oak Bay. This 3-bed, 4-bath residence offers nearly 2,000 sq ft of refined living space across three levels. The open-concept main floor features 9' ceilings, a spacious living room with a modern gas fireplace, and a European-style kitchen with quartz countertops, a massive island, pot-filler, and premium appliances. Upstairs, find two bedrooms including a stunning primary with vaulted ceilings and a spa-like ensuite. The lower level offers a versatile family/media room, third bedroom with ensuite, and laundry. Enjoy radiant in-floor heating throughout, built-in speakers, skylights, and abundant windows that flood the home with natural light. Outside, the south-facing yard is private and easy to maintain. A detached, heated garage offers potential as a studio or gym. All just steps to McNeill Bay, top schools, Oak Bay Village, and Windsor Park. (id:29647)
The Agency
2673 Florence Lake Rd
Langford, British Columbia
PRIME DEVELOPMENT OPPORTUNITY in Florence Lake! This nearly half-acre property (approx. 20,473 sq/ft) is located in one of Langford’s fastest-growing neighborhoods. Just minutes from major amenities including Costco, Millstream Village, schools, and Bear Mountain Golf Resort, and a short stroll to beautiful Florence Lake. This site offers exceptional convenience and future potential. Whether you're a builder, investor, or developer, this is your chance to secure land in a high-demand area with strong growth projections. Buyer to verify development possibilities with the City of Langford. (id:29647)
RE/MAX Camosun
3446 Happy Valley Rd
Langford, British Columbia
Nestled in a family-friendly South Langford cul-de-sac, this spacious 3-bed, 2-bath home with a 1-bedroom suite offers the perfect mix of comfort and versatility. Steps to Happy Valley Elementary and the Galloping Goose Trail, enjoy access to nature, schools, and scenic bike routes. The bright open-concept main level features a modern kitchen with all new cabinet doors, stainless appliances, and a large island—ideal for entertaining. The primary bedroom includes a walk-in closet and en-suite, while two additional bedrooms offer flexibility for family or home office needs. Downstairs, a ground-level 1-bed suite serves as an excellent mortgage helper or guest space. With low-maintenance landscaping and parking for up to 5 vehicles, this move-in-ready home suits today’s active lifestyle or a savvy investor. Vacant and easy to view! (id:29647)
Royal LePage Coast Capital - Chatterton
3781 Phillips Rd
Sooke, British Columbia
Riverfront sanctuary steps from the Sooke Potholes! This peaceful A-frame home offers 3 beds, 4 baths, and a private setting on the Sooke River. Updates include a kitchen with granite countertops, newer roofs, a large sunny deck, reinforced retaining wall at the river’s edge, and beautifully landscaped grounds with a newer septic field. Bonus: a 482 sq ft detached studio with full bathroom and plumbing in place for a suite—ideal for extended family, guests, a creative retreat, or potential income. Zoning allows vacation rentals, B&Bs, secondary suites, and home-based businesses. Watch the salmon run, listen to birdsong, and unwind beneath the stars. A rare west coast lifestyle tucked in nature’s playground, just minutes to trails, beaches, and all that Sooke has to offer. Contact Shane Cyr @ eXp Realty to book your private tour 250-893-9164 (id:29647)
Exp Realty
2126 Lansdowne Rd
Oak Bay, British Columbia
OH SAT 11-12:30 Nestled in the sought-after Henderson neighbourhood is this turn-key beautifully updated 50's home which sits on a spacious 13,200 sqft corner lot. Enter into a generous open concept entertaining area complete w/ dining room & Fr. doors which open to unobstructed views of the mountains. This home boasts a fully equipped kitchen w/ high end appliances, 3 updated 4-piece bathrooms & 5 bedrooms (3 on the main/2 on lower level). Kitchen Fr. doors open to new patio w/ fully-fenced back yard which offers mature landscaping providing ample privacy. Fully finished lower level has 7 ft ceilings, 2nd living room, bedroom and access to self contained suite w/ 2nd kitchen/living/bedroom & walk out access. Upgrades incl. refinished solid oak floors, new carpet, drain tile replaced, new windows, heat pump '23, electrical panel upgr, suite soundproofing, new gutters/fascia, irrigation, outdoor hot wtr hose & more. Easy access to Uplands Park, Willow Beach, Camosun College, UVIC and all amenities. (id:29647)
Engel & Volkers Vancouver Island
6828 Blanchard Rd
Sooke, British Columbia
This stunning 3-bedroom, 2-bathroom rancher has been completely renovated inside and out and is move-in ready! Enjoy the ease of one-level living with an open floor plan that’s perfect for both relaxing and entertaining. Located on a large, flat, and sunny lot, this home offers ample outdoor space for family fun, gardening, or simply enjoying the peaceful surroundings. There’s plenty of room for all your toys too—with generous parking for an RV, boat, or multiple vehicles. Set in a quiet and family-friendly neighbourhood, this home is the perfect blend of comfort, space, and convenience. Don’t miss this opportunity! (id:29647)
Pemberton Holmes Ltd.
129 Linden Ave
Victoria, British Columbia
This delightful 1925 Fairfield character home is the perfect blend of charm, location and lifestyle—ideal for first-time buyers or those looking to downsize. Set on a generous lot just 1.5 blocks from Dallas Road Waterfront and a short walk to Cook Street Village, the location is simply unbeatable. Bright and inviting living and dining room adorned with classic details, including warm fir floors, wainscoting, crown moulding, a built-in buffet and a lovely stained glass window. The kitchen offers its own eat in dining area, plenty of cabinets and updated lighting plus two generous sized bedrooms complete the main level. Downstairs offers unfinished potential - currently functional utility space with laundry, storage and a bonus finished room—perfect for a 3rd bedroom or dedicated home office. Other features include newer roof, vinyl windows, gas furnace, hard wood floors, detached garage and plenty of parking. Outside offers a lovely backyard for pets, children or the avid gardener making this the ideal property to call home. (id:29647)
RE/MAX Camosun
213 989 Johnson St
Victoria, British Columbia
OPEN HOUSE SUNDAY 11:00-1:00 / Boasting a uniquely private and spacious layout, this exceptional two bedroom, two bathroom home is a rare find in a sought-after concrete and steel building. East facing, with expansive windows and an oversized 222 s/f covered balcony, it overlooks tranquil Vancouver St with no immediate building in sight. Luxurious finishes include custom cabinetry, quartz counters, premium fixtures, engineered hardwood floors, Kitchen Aid appliances, induction cooktop, in-suite laundry and ample, custom-fitted closets. The open layout is bathed in natural light with both East and West windows providing excellent airflow. A generous entry hall gives you options for bike storage, seating or a workspace. Savour the amenity-rich Harris Green neighbourhood - stroll to the best coffee shops, restaurants and grocers or enjoy the protected bike routes right at your door. Additional features include secure underground parking, storage locker and a pet friendly environment. (id:29647)
Sotheby's International Realty Canada
1009 Graphite Pl
Langford, British Columbia
PRESTIGIOUS BEAR MOUNTAIN HOME WITH SUITE. Beautiful 6 bedroom, 4 bathroom home situated in a peaceful, level neighbourhood on a family-friendly, tree-lined cul-de-sac. The welcoming entry boasts an impressive, curved staircase, rich wood floors and the seasonal comfort of heat pump/air conditioner. The main level offers an inviting place to relax in the expansive living room set off by a feature wall of 100 yr old barn board & cozy gas fireplace. The main level also includes an office, generous guest room, bathroom and open concept kitchen and eating area with an additional den/library easily utilized for separate formal dining. The chef-style kitchen has quartz countertops, SS appliances, wine fridge and a walk-in pantry. Double French doors invite you outside to a large patio area with natural gas BBQ outlet (great for entertaining) on a level easy-care yard. Upstairs includes a grand primary bedroom with walk-in closet and luxurious 4 pce ensuite with heated floors and gorgeous mountaintop views to enjoy from a private deck, plus 3 additional bedrooms and a 4 pc bath. Freshly painted and new carpets make it move-in ready! BONUS quaint 1 bedroom suite above garage (you never know they’re there!). Spacious driveway with parking for 4-5 vehicles. Walking distance to lovely Florence Lake, Elementary School and bus routes and minutes from Costco and the main highway. A beautiful place to raise your family. (id:29647)
RE/MAX Camosun
208 947 Whirlaway Cres
Langford, British Columbia
Welcome to Triple Crown! This is a spacious 2 bedroom 2 bathroom condo offering 3 Ductless Mini-Split Heat Pumps in each room for efficient Air Conditioning & Heating as well as a 351 square foot PATIO!!! The location of this unit within the building allows you to never use the elevator with a few stairs to get to the main level or parking! Enter inside to find spectacular finishings throughout including a large kitchen area with double waterfall quartz island, kitchen back splash, N-Gas stove, large pantry area, ice maker & water in fridge. The living room area is large with electric fireplace for nice ambiance. The master bedroom is large with walk through his/her closets that lead into your master ensuite with tile floor & walk in tiled shower. This unit also has a large laundry room with space for extra storage. Enjoy your outdoor space all year around with a covered area as well as an open area perfect for BBQ’s or an outdoor fireplace fueled by natural gas! This is a well-run strata offering hot water within your strata fee, a large gym area, huge amenities area for hosting, as well as a roof top patio to enjoy the wonderful views! Easy access to highway to get downtown or up island, short walk to Florence Lake, restaurants, shopping, trails, Costco and more! (id:29647)
RE/MAX Camosun
999 Violet Ave
Saanich, British Columbia
A rare opportunity to acquire a large corner lot residential property at 999 Violet Ave.This 1950s home is coming to the market for the first time in over 30 years. The home is being sold as is where is, and the value of the property lies in its development potential. At over 18,000 sq ft, this large corner lot has many possibilities for redevelopment. From subdivision to Townhouse or multi-unit, there are plentA rare opportunity to acquire a large corner lot at 999 Violet Ave. This 1950s home is coming to the market for the first time in over 30 years. The home is being sold as is where is, and the value of the property lies mainly in its development potential. At over 18,000 sq ft, this large corner lot has many possibilities for redevelopment. From subdivision to Townhouse or multi-unit, there are plenty of options for builders looking to capitalize on this large lot. Pre-liminary conversations with Saanich highlight the opportunity to subdivide the property into two approx. 9000 sq ft lots. This is the easiest option as the original lot sizes on the street are 9000 sq ft. The potential also lies in the ability to create 3 x 6000 sq ft lots due to the property's corner location. New regulations under the Small Scale Multi-Tenant Housing (SSMH) allow for multi-unit dwellings. The property also benefits from newly upgraded sidewalks and road improvements along Grange Rd.y of options for builders looking to capitalize on this large lot. Pre-liminary conversations with Saanich highlight the opportunity to subdivide the property into two approx. 9000 sq ft lots. This is the easiest option as the original lot sizes on the street are 9000 sq ft. The potential also lies in the ability to create 3 x 6000 sq ft lots due to the property's corner location. New regulations under the Small Scale Multi-Tenant Housing (SSMH) allow for multi-unit dwellings. The property also benefits from newly upgraded sidewalks and road improvements along Grange Rd. (id:29647)
Pemberton Holmes Ltd.
405 1715 Richmond Ave
Victoria, British Columbia
Condo living at its finest! This top-floor, corner 2 bed/2 bath penthouse is located in the desirable Jubilee/Oak Bay border area. With skylights and large windows throughout, the natural light makes the space feel bright and airy. The spacious layout includes an updated kitchen with custom-built cabinetry, an open living/dining area, natural gas fireplace, and a full sized laundry/utility room with extra storage space. Relax in your extra-large primary bedroom which features a sitting/reading area, a 3 piece ensuite, and a large closet. The private balcony is perfect for your morning coffee! Common areas in the building include a fully stocked workshop, and a reservable guest suite. This property is set in a well-managed strata, that takes exceptional care of the building. This location offers unbeatable walkability—just steps to shops, cafes, parks, and transit. A rare find in an exceptional neighbourhood! (id:29647)
Sutton Group West Coast Realty
5549 Alderley Rd
Saanich, British Columbia
CORDOVA BAY ACREAGE! Custom home sitting on 1.89 acres surrounded by private estates, hobby farms and equestrian properties. The property is approx 300ft wide and 300ft deep with a circular driveway and grand estate-like entry. Setback from the road creating the utmost in privacy. A spacious 4,792 sq/ft home with a traditional layout on 2 levels with 7 bedrooms, 5 bathrooms including a SELF-CONTAINED 2 BEDROOM SUITE. On entry, you'll be greeted by a beautiful central open staircase and high vaulted ceilings. A beautiful open chef's kitchen, breakfast area, family room leading to a large outdoor family-sized deck, and a large living room & formal dining room. On a separate wing are 4 spacious bedrooms, 2 with ensuites, bright hallways and private balconies. Also on the main is a 5th bedroom, a large Media/Rec Room and a laundry room. A triple car garage offers space for cars, gym area or more storage. A huge crawlspace area (5'-6' ceilings /604 sq/ft) offers a ton of extra storage room. (id:29647)
Sotheby's International Realty Canada
31 295 Lower Ganges Rd
Salt Spring, British Columbia
A Salt Spring Favourite – Welcome to Roscommon. A popular choice for local downsizers, Roscommon is known for its sense of community, convenient location, and comfortable lifestyle. This bright two-bedroom, single-level home offers lovely Ocean Views from the kitchen, living room, and elevated patio. The sunny kitchen features a breakfast nook, while the spacious living room includes a propane fireplace—perfect for staying cozy warm during winter storms—and easy access to the ocean-view patio to enjoy the rest of the year. The generously sized primary bedroom includes a full ensuite, and the second bedroom offers flexibility with dual sliding doors that allow it to be opened up or closed off as needed—ideal for what you envision. Include in-unit laundry and attractive laminate flooring throughout. Having sold several homes in Roscommon, I can confidently share that residents are consistently pleased with their decision. Come see why this is a favourite among Salt Spring Islanders. (id:29647)
Pemberton Holmes - Salt Spring
2910 Palsson Pl
Langford, British Columbia
OPEN HOUSE - SATURDAY, JULY 5, 2:00 - 4:00 PM. Check this out! Here is a great family home with a suite in a quiet setting adjacent woodlands and nature but still conveniently located close to Westshore Parkway and shopping. The main living space has 2 or 3 bedrooms, a new kitchen and bathroom, a private patio and a large newly-fenced yard. The 1-bedroom suite is bright and tastefully updated and features french doors that open to a beautiful sunny garden area - there is also a private patio. Large shed/workshop and ample parking. This is an excellent home for extended family or additional income. Must see! (id:29647)
Newport Realty Ltd.
307 1124 Esquimalt Rd
Esquimalt, British Columbia
Perched on the 3 floor the unit faces south views of the olympic mountain range, this 3-bedroom, 1-bath, & den unit was completely reno'd in 2022. Bright & efficient layout with generous bedrooms, a spacious living area, and plenty of in-unit storage. Ideal for first-time buyers, savvy investors, or anyone looking to build sweat equity—without the heavy lifting. In this building, the strata has already completed, all exterior updates including the roof, siding, windows and balconies. Over the next 2 years they are proactively planning for new hallway cosmetics, a new elevator, and plumbing upgrade with the intent to allow secondary bathrooms & in-suite laundry, as well as the possibility of pets (buyer to verify). Move-in ready with tons of potential to add value over time without swinging a hammer. Enjoy the convenience of a Walk Score of 86 — steps to groceries, cafes, parks, schools, transit, and just minutes to downtown Victoria.'' (id:29647)
Coldwell Banker Oceanside Real Estate
1364 Queensbury Ave
Saanich, British Columbia
Tranquility in the city! A rare offering tucked away on a quiet dead-end street, this 4BD/3BTH, 2,813 sq ft home is perfectly located overlooking golf course greens with parklands and trails just steps away. Thoughtful improvements by the current owners include; new flooring, upgraded kitchen, gas fireplaces, powder room & upstairs bath. The spacious floor plan features a separate formal living room and an open-concept great room ideal for family & entertaining as well as a bedroom & den on the main. The upper levels offer another 2 bds & newly designed primary suite incl. a spa inspired ensuite & a picturesque top-floor office/ flex room offering panoramic views of the fairway. Outdoors, unwind on the SW facing expansive deck complete with an outdoor kitchen, hot tub, shower, and gas hookups—your own private retreat on an 8085 sq ft lot. Bonus features include a mudroom entry, garage, alarm, large crawl space and irrigation. Close to top schools, shopping, recreation, and UVic (id:29647)
Oakwyn Realty Ltd.
645 Frederic Rd
Langford, British Columbia
Exceptional Olympic View One year-new executive residence delivering 3,561 square feet of contemporary living. Situated on a dead-end street overlooking the forested trail at Willing Park with a fenced dog park, this thoughtfully designed home offers, modern lines and a flexible layout. It features 5 bedrooms and 3 bathrooms, including a private lower-level 1 or 2-bedroom suite, ideal for guests, in-laws, or income generation. At the heart of the home is a beautifully appointed kitchen with quartz surfaces, premium stainless appliances, and a large central island—all open to the spacious living and dining areas with broad plank white-oak floors and anchored by a gas fireplace. The generous primary suite offers a luxurious ensuite bathroom with heated floors, floating vanity and walk-in shower and includes a large walk-in closet. New roller shades have been installed throughout the house, including black out blinds in the primary suite. The lower level includes a media/family room. There is a sunny, fenced backyard with irrigation and an extra large patio with stained cedar fence which provides privacy for summer gatherings. An extra large double garage has room for a workshop. Built to Step Code 4 for energy efficiency, with advanced heating and cooling systems and the remainder of a 2-5-10 warranty. An ideal setting with access to the Galloping Goose cycling trail, within walking distance of a new elementary school plus just 2 doors from the 5th hole of Olympic view Golf Course! This is modern Westshore living at its best. (id:29647)
Sotheby's International Realty Canada
113 1991 Kaltasin Rd
Sooke, British Columbia
Welcome to this beautifully updated 796 fin sqft. 2bdrm/1 bath condo that has calming ocean views from the spacious covered patio and just steps to beach access to enjoy paddle boarding, kayaking or for your evening strolls! With everything done, new kitchen cabinets, countertops, backsplash, appliances, floors, baseboards, new bathroom vanity and toilet, closet doors, windows, light switches and even the thermostats, all that's left to do is unpack and walk to the beach! The condo comes with a parking space and storage locker on-site in this well-maintained complex the 'Beachcombers'. It has a friendly neighbourhood community feel with nice greenspace to use and is located on the Victoria side of Sooke. With low strata fees, shared laundry, pets are allowed, this is an excellent investment property or a perfect home for a first-time buyer, with exceptional value for hard to find beachfront living! Don't miss the opportunity to make this incredible place your new home! (id:29647)
Coldwell Banker Oceanside Real Estate
1837 Pastel Cres
Central Saanich, British Columbia
Beautifully Updated Rancher on Quiet No-Through Street in Saanichton This bright, modern 3-bedroom, 2-bathroom rancher is tucked away on a quiet no-through street and backs onto ALR land with a peaceful forested backdrop — no neighbours behind! Renovated over the last 10 years, the home features heated floors in the stylish kitchen and both bathrooms. A spacious bonus room offers flexibility for a 4th bedroom, rec room, gym, or office. Enjoy the large, fully fenced and beautifully landscaped backyard — perfect for entertaining, gardening, or relaxing in total privacy. Thoughtful updates throughout provide a fresh, contemporary feel while maintaining comfort and function. .This move-in-ready gem is located in a desirable, family-friendly neighborhood just minutes to schools, shopping, parks, and transit. Don’t miss this special opportunity! (id:29647)
Exp Realty
203 535 Manchester Rd
Victoria, British Columbia
Welcome to #203–535 Manchester Rd; a perfect fit for first-time buyers, downsizers, or investors seeking a move-in ready home near downtown. This bright and updated 1 bed, 1 bath condo offers over 800 sq ft of smartly designed living space. Fresh paint and new carpet create a crisp, clean feel. The modern kitchen features quartz countertops, stainless steel appliances, a stylish backsplash, and updated lighting. The spacious bedroom includes a large walk-in closet, and the cozy gas fireplace adds warmth and charm. Tucked away on the northwest side of the building, this unit offers a quiet and peaceful outlook from your private patio overlooking greenery on a no-thru street. Includes secure underground parking, rentable bike storage, and a storage locker. Steps to the Selkirk Waterfront, Galloping Goose Trail, and Glo Restaurant. Hop on the harbour ferry or bike downtown in minutes—Walk Score 78, Bike Score 92. This is urban living with a calm, community feel. Book your showing today! (id:29647)
Real Broker B.c. Ltd.
203 1012 Pakington St
Victoria, British Columbia
**Open House Sat 5th & Sun 6th 2-3:30** Come check out this charming 1 bed/1 bath condo that’s as spacious as it is central! This well thought out floor plan offers a generous 720 sq ft with a delightful kitchen, open living room and versatile sunroom with lots of flexibility (daybed, office, plant haven, etc). Enjoy the oversized bedroom and heated bathroom floor. Located in Cook St Village, you’ll love how close you are to shops, cafes, parks, transit and so much more (92 walkscore)! This building welcomes up to 2 cats, and the amenities include a covered parking space (assigned by strata), full-size storage unit, bike storage, workshop & shared laundry. Seller is part of Reciprocity Trust and would love to have the new owners explore the option to support this great cause (see listing documents)! Don't miss out on the great opportunity - book your showing today! (id:29647)
Coldwell Banker Oceanside Real Estate
915 Birch Rd
North Saanich, British Columbia
Welcome to this beautifully updated 2-bedroom + den rancher in the heart of Deep Cove—one of the most sought-after locations on the Saanich Peninsula. Set on a sun-drenched & private 0.6-acre lot, this 2005-built home offers the perfect blend of comfort, function, & serene West Coast living. Inside, you'll find stunning wood flooring throughout, a brand-new custom kitchen, stylish new light fixtures, fresh paint, & new blinds. The flexible floor plan includes a separate 1-bedroom suite with its own private entrance—ideal for guests, family, or extra income. Outdoors, enjoy the south-facing backyard, perfect for gardening or relaxing in the sun. The detached double garage provides ample space for vehicles & storage, while a large additional building—currently used as a dojo—offers endless potential for a studio, gym, or workshop. With a heat pump for year-round comfort & just minutes to beaches, wineries, and trails, this is a rare offering in a truly special setting. (id:29647)
Coldwell Banker Oceanside Real Estate
2451 Koksilah Rd
Duncan, British Columbia
Set above the road in sought after Cowichan Station, this nearly 2600sqft home blends rural tranquility with contemporary comfort. Built in 2015, the 3 bdrm/4 bthrm residence offers a bright, open-concept main floor with a seamless flow between the kitchen, dining & living areas. The kitchen is a culinary standout showcasing sleek stone counters, farm sink, a solid wood slab island & gas cooktop. The upper floor features a spacious primary bedroom with 5pc ensuite including a soaking tub & separate shower, plus 2 additional bedrooms with vaulted ceilings and a full 4pc bathroom. The lower level offers a generous space perfect for a home office/business as well as an additional 4pc bthrm. A large garage with workshop area & service rooms for easy maintenance. Step outside to the covered deck to enjoy outdoor living year round. A modern countryside gem with a low maintenance yard. Services incl. Well & septic system. Hwy access and the Koksilah River. Educational opportunities abound with the renowned Sunrise Waldorf School nearby, offering quality alternative education in the heart of the Cowichan Valley. International Boarding schools include Shawnigan, Brentwood College, Queen Margaret’s (QMS) and St John’s Academy. This property offers unparalleled access to Cowichan Station's premier recreational facilities. Bright Angel Park, located in beautiful Cowichan Station, is one of the most popular well-visited parks attracting 80,000 visits annually featuring a great playground, workout equipment, a big grassy field, and a path to a suspension bridge over the river with a big swimming hole underneath Schools and Youth Groups in CVRD Parks & Trails | Cowichan Valley Regional District. The park also includes picnic tables and a covered picnic area Schools and Youth Groups in CVRD Parks & Trails | Cowichan Valley Regional District along the stunning Koksilah River. Just around the corner, the Hub community center serves as a local gathering place for residents. (id:29647)
Coldwell Banker Oceanside Real Estate
4345 Faithwood Rd
Saanich, British Columbia
Open House Sunday, July 6 11:00 a.m. - 1:00 p.m. | Tucked away on one of Broadmead’s brightest and most private streets, this well-cared-for home offers space, light, and functionality. Soaring ceilings greet you at the entry, leading to a cozy living room with a gas fireplace and a separate dining area. The kitchen—with new dishwasher (Dec 2024)—opens to a breakfast nook and family room. A separate laundry room with newer washer and dryer connects to the double garage with high ceilings and a new door (Mar 2021). Fresh paint, newer windows, and a west-facing terraced backyard with pergola, sprinkler system, and garden beds complete the picture. The landscaped yard continues with steps leading to an upper garden—perfect for relaxing or planting. Upstairs, the bedrooms are generous, including a primary with walk-in closet and ensuite. Bonus: a massive 5'3'' crawlspace offers ample storage. Book your showing today! (id:29647)
Sotheby's International Realty Canada
107 68 Songhees Rd
Victoria, British Columbia
Open House Sat/Sun 11-12:30 - Welcome to Shutters, one of Victoria’s premier resort-style condominium communities, nestled in the prestigious Songhees neighbourhood. This elegant corner unit offers almost1,400 sq ft of thoughtfully designed living space, featuring 2 bedrooms (both with ensuites), 3 bathrooms, and a flexible den or dining room. Enjoy the ease of first-floor living without being at street level, and soak in southwest sun from your expansive 36-foot balcony with harbour views—ideal for relaxing or entertaining. The updated custom kitchen is a culinary dream, showcasing quartz counters, high-end appliances including a gas cooktop, and a sleek, modern design. A stunning full-height built-in wall unit in the living area adds both form and function with banquette dining and a wine fridge, making it a true showpiece. Resort-style amenities elevate your lifestyle, including a heated outdoor pool, two hot tubs, steam room, sauna, and well-equipped gym. With a separate dining room that could also serve as a den, this home offers flexibility for how you live and work. Live just steps from the waterfront, harbour pathways, restaurants, and downtown Victoria, all while enjoying the serenity of a secure, luxury building. (id:29647)
RE/MAX Camosun
439 Atkins Ave
Langford, British Columbia
Beautifully updated and impeccably maintained, this 1,817 sq/ft home offers space, comfort, and exceptional privacy in a serene, tree-lined setting backing onto Millstream Creek. The bright, inviting living room with a cozy gas fireplace flows seamlessly into the bright kitchen and dining area, where French doors lead to a large, private deck—ideal for entertaining or unwinding in nature. Upstairs features three generous bedrooms and a renovated full bathroom. The versatile lower level includes a spacious rec room, a fourth bedroom, an updated bathroom, laundry, and ample storage. Thoughtful upgrades include vinyl windows, updated bathrooms, newer appliances, flooring, new roof in 2023, and a connected sewer system. Conveniently located within walking distance to schools and trails, and just minutes to all amenities. A rare opportunity for peaceful family living. Don’t miss out, book your showing today! (id:29647)
Sutton Group West Coast Realty
203 2427 Amherst Ave
Sidney, British Columbia
OPEN SATURDAY 2 - 4. Beautifully presented and move-in ready, this bright 1-bedroom corner unit is located on a quiet no-through street in a desirable area of Sidney, just two blocks from the ocean and a short walk to downtown! Enjoy a spacious 14-ft wide balcony with room for a gas BBQ, and a stylish layout with high-end finishes throughout. Renovated kitchen w. quartz countertops and bathroom w. 60'' walk in shower, plus recent quality upgrades including acacia engineered hardwood floors, natural stone tile in entry & bath, smart thermostat & water heater, LED lighting, live-edge walnut foldable entry bench and shelf. Large walk-in closet. Well-maintained 14-unit building (remediated 2008) with cement fibre siding, updated windows, and a proactive strata. One parking space (option to rent second), free kayak and bike storage, and on-site garden boxes. Laundry on same floor. Pet friendly (1 dog or 2 cats). Enjoy life in Sidney by the Sea - so close to beaches, shops, cafes, and trails! (id:29647)
Century 21 Queenswood Realty Ltd.
8 3048 George St
Duncan, British Columbia
Tucked at the end of a quiet cul-de-sac, this charming one-level 1,485 sq. ft. home on crawl space offers a functional floor plan perfect for retirees or young families. The fully fenced yard is ideal for pets, with lush mature gardens, and a private, park-like setting. The rear patio is perfect for BBQs and gatherings. Step inside through the covered front entrance and you’re welcomed by a warm and inviting layout featuring a spacious living room with a cozy gas fireplace, formal dining room, and an open-concept kitchen with soaring vaulted ceilings. The primary bedroom boasts a spacious walk-in closet and ensuite. The double garage offers added convenience with direct access to the laundry room- convenient for unloading groceries rain or shine. Gas forced air and a ducted heat pump provide year-round comfort. Located minutes from downtown, Cowichan Commons, parks, trails, and cycling routes, with an easy commute to the highway, this home offers peaceful living close to everything. (id:29647)
RE/MAX Camosun
7471 Veyaness Rd
Central Saanich, British Columbia
Newly created DUPLEX ZONED lot in popular Central Saanich! This sunny corner property is already serviced with water, sewer, hydro, and storm connections at the lot line. With no building scheme in place, you can take advantage of Central Saanich's flexible RN zoning. Build a profitable side-by-side duplex or create your dream single family home with a suite. Located just minutes from Saanichton, this is a convenient setting surrounded by farmland and green space, but still within walking distance of Centennial Park and only 2 minutes from groceries, shopping, and dining. This is one of the most affordable building sites on the Peninsula! (Price includes GST) Contact us for more information and example building layouts that fit the site. (id:29647)
Royal LePage Coast Capital - Chatterton
4685 Scottswood Pl
Saanich, British Columbia
Welcome to 4685 Scottswood Place, a rare opportunity in the peaceful Scottswood Village enclave of Broadmead. This 2+ bed, 2-bath home offers well-designed one-level living perched above—a light-filled staircase leads to a southwest-facing space with a sunny, treehouse-like feel. The main floor features skylights, new large windows, hardwood floors, a renovated kitchen with stone counters and modern cabinetry, and updated bathrooms. The spacious, private primary suite offers a full ensuite and generous closet space. On the entry level, a flexible family room is ideal for guests, office, or media. Additional updates include Hunter Douglas blinds, a new roof, and deck. Set on a quiet cul-de-sac with mature landscaping, this low-maintenance home is steps to Lochside Elementary, McMinn Park, and Lochside Trail, and minutes to Mattick’s Farm, Broadmead Village, Saanich Commonwealth Pool, and only 15 minutes to UVic. A rare gem in one of Saanich’s most desirable neighbourhoods. (id:29647)
Royal LePage Coast Capital - Chatterton
700 Cains Way
Sooke, British Columbia
Nestled atop Mt. Matheson in East Sooke this magical 1.25 acre custom home offers breathtaking views of Juan de Fuca Strait, Race Rocks, and the Olympic Mnts. A blissfully peaceful sanctuary, this 3-bed 3-bath home features a central LR with fireplace with floor-to- cathedral ceiling windows adjoining a master bed and ensuite on the main, plus an office/den and a large DR off the designer kitchen. 2 bds/1 bath are up. Notably, a 8ft+ wide semi-glassed, largely enclosed deck surrounds the entire home, accommodating an outdoor kitchen, alfresco dining spaces, and seating areas. There is a 3-car garage, space for an RV, and a workshop. Connected to CRD supplied water and has a water purifier, heat pump, sprinkler system, outdoor lighting, cameras, and a hot tub accessible from the main bedroom. It is a pristine property that has been meticulously cared for and needs to be seen to truly appreciate its beauty. The property is a 35 minute drive from Victoria. (id:29647)
Royal LePage Coast Capital - Chatterton
364 Burnside Rd W
Saanich, British Columbia
Beautifully updated and move-in ready, this bright 2-bedroom condo offers comfort, style and a very popular central location. Strata fee includes Heat & Hot Water* Thoughtful renovations by the current owner include new doors, flooring, baseboards, light fixtures, fresh paint and custom blinds. The kitchen has been transformed with white cabinetry, new counters, backsplash, stainless steel appliances, sink, and faucet. The bathroom features modern finishes. A spacious layout includes a cozy dining nook overlooking the quiet, west-facing courtyard, in-suite laundry and walk-in pantry. Private covered deck area that overlooks the play area. The well-managed, family-friendly complex offers a seasonal outdoor pool & playground. Proactive strata. Walk to parks, trails, transit, Tillicum & Uptown malls, and the Galloping Goose. A must-see! (id:29647)
RE/MAX Camosun
6520 Country Rd
Sooke, British Columbia
Spacious 5-bedroom, 3-bathroom family home on a 0.28-acre corner lot in a quiet, peaceful neighborhood. Just 700m to Sooke Elementary, 900m to Journey Middle, and 2.6km to Edward Milne High. Connected to city water and sewer. Main floor features a bedroom, large laundry room, 2-piece bath, and open-plan living/dining with a cozy wood-burning insert. The kitchen and family room open to a huge patio and fully fenced, level backyard—ideal for kids, pets, and entertaining. Enjoy the bonus of a large, dry crawlspace with secure storage access. Ample parking for RVs, boats, or other toys. Zoned Duplex with subdivision potential and the possibility of adding a 1,000 sq ft suite (buyer to verify with city). Located on a no-through road, within walking distance to Sooke Village shops, schools, transit, parks, and more. A perfect family home with space, comfort, and future potential! (id:29647)
Sutton Group West Coast Realty
2589 Wentwich Rd
Langford, British Columbia
Discover an incredible opportunity in Langford's Mill Hill neighbourhood! This fantastic 6-bedroom, 3-bathroom home, nestled on a sprawling 0.34-acre lot, offers the perfect blend of family living and smart investment. The sun-drenched yard offers endless possibilities, ideal for gardening enthusiasts, and the future potential for added rental revenue – a savvy investor's dream! The expansive lot and huge driveway are perfect for all your vehicles and ''toys,'' from RVs to boats. The 3-bedroom basement suite provides an ideal solution for an extended family, offering privacy and independence, or a fantastic mortgage helper. This is the perfect family home with the added benefit of a strong financial future. This exceptional property, in a prime location with unbeatable access to amenities, is ready for you. Call today to schedule your private showing. (id:29647)
RE/MAX Island Properties
14 9889 Seventh St
Sidney, British Columbia
OPEN HOUSE SAT. JULY 5 th 2-3:30!!Beautiful “SEAHAVEN” townhome located in the heart of Sidney. This FRESHLY PAINTED, highly sought after END UNIT features large windows, hardwood flooring, and HEAT PUMP. Being an END unit provides LOADS OF SUNSHINE creating a warm and inviting atmosphere! The open concept floor plan is an entertainer's dream. The kitchen boasts solid quartz countertops and KitchenAid stainless appliances. Upper level offers 3 generous sized bedrooms. Lovely Primary suite with gorgeous ensuite, walk in closet and private BALCONY. Seamless access off main living area to a LARGE, SUNNY, WEST facing, FULLY FENCED side PATIO. GARAGE with epoxied floor and tons of storage. Seahaven was awarded the 2019 CARE award for the best multi-family townhome project. Located within short walking distance to OCEAN, boutique shops, amazing dining, and beautiful parks. Just minutes to the airport and ferries. A wonderful opportunity to live in the seaside town of Sidney. (id:29647)
RE/MAX Camosun
16926 Beachview Close
Port Renfrew, British Columbia
Walking distance to beach! Welcome to 16926 Beachview Close! Nestled amongst the forest along the beautiful Baird Creek, enjoy your lot with forest views from the privacy of your home in Beachview Rise, knowing that the ocean and mountain views are just seconds away! Homes on either side are brand new! Bring your builder of choice or use existing house plan. This shovel ready lot is fully serviced and includes: hydro, telecommunications & sewage. Located in Port Renfrew, this community is next to the Fire Hall, Elementary school, Post Office, Library, Community & Rec Centre with 3 EV Chargers and gas station. Take advantage of nature at your doorstep! Just 2 hours from Victoria and Nanaimo, this community offers views of Port San Juan, marinas, surfing, forests, world class salmon fishing, and 100+ km of trails. Imagine investing into Tofino before it got popular, this is your chance! Check out our link below or call to book a viewing. (id:29647)
Exp Realty
5200 Polson Terr
Saanich, British Columbia
**OPEN HOUSE - SAT - 12-2PM** Welcome to the crown jewel of Cordova Bay… where timeless European elegance meets the stunning natural beauty of Vancouver Island. For the very first time, this cherished family estate is being offered to the market. Lovingly built and maintained by its original Italian owners, every corner of this home radiates pride, craftsmanship, and care. Wake up each morning to unobstructed views of Mount Baker and Haro Strait, stretching endlessly from your full-length, east-facing balconies. Inside, nearly 3,000 square feet of classic design invites you to gather around cozy fireplaces, entertain in elegant spaces, and create your own legacy within these walls. Outside, over 1,000 sqft of patios, koi ponds, and lush landscaping create a tranquil, resort-like retreat—set atop a peaceful hill that offers unmatched serenity and privacy. This isn’t just a home. It’s a rare opportunity to own a piece of Cordova Bay’s soul—gracefully elevated, and rich with story. (id:29647)
Exp Realty
7 1182 Colville Rd
Esquimalt, British Columbia
Here’s your opportunity to own a unique detached townhouse in a vibrant, family-friendly neighbourhood just 10 minutes from downtown Victoria. This 2006-built 3 bed, 3 bath home spans two thoughtfully designed levels. Pride of ownership shines throughout, with the entire home freshly painted and new stainless steel appliances in the kitchen. The main level features warm wood flooring and an open-concept layout that flows into the kitchen and out to a private back patio—perfect for BBQs or unwinding with your favourite drink. Upstairs offers three bedrooms, including a spacious primary with walk-in closet and 4-piece ensuite. Parking is easy with a single-car garage plus two dedicated spots—one in the driveway and one across the lane. The well-run complex is pet-friendly and includes a shared play area just a few doors down. Enjoy the Esquimalt lifestyle with its community vibe, local farmer’s market, E&N Rail Trail access, and nearby seaside walks. (id:29647)
Coldwell Banker Oceanside Real Estate


