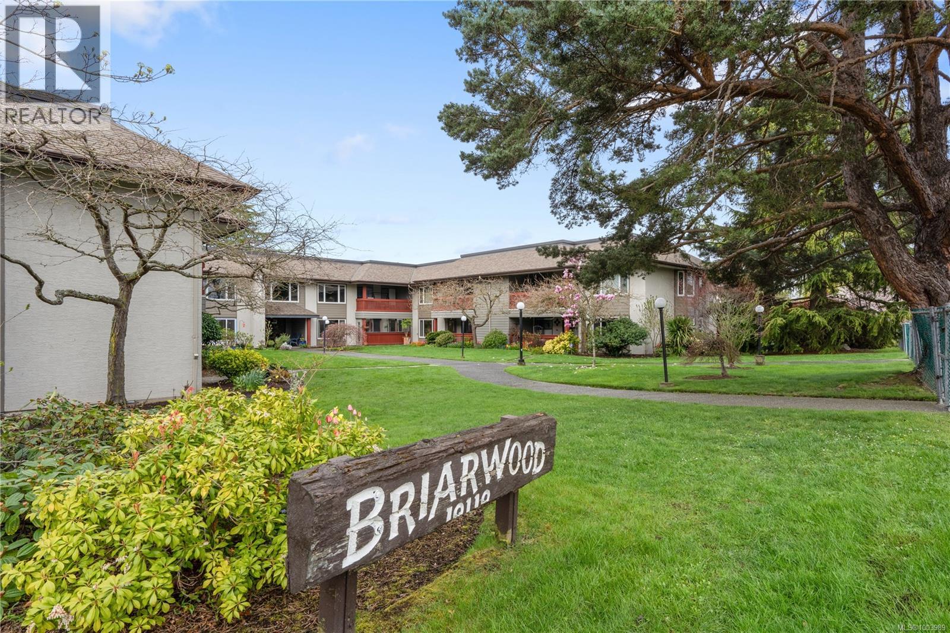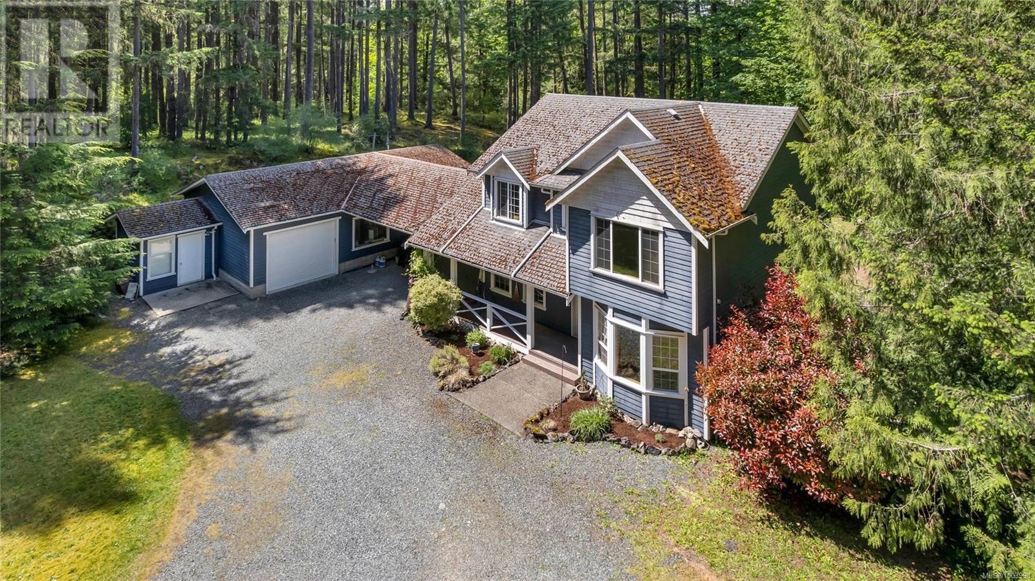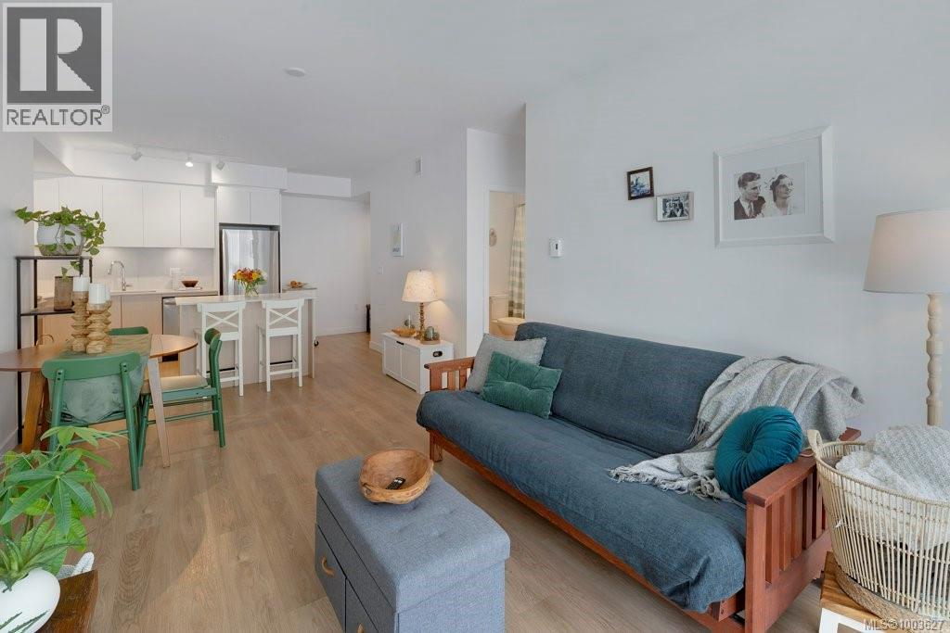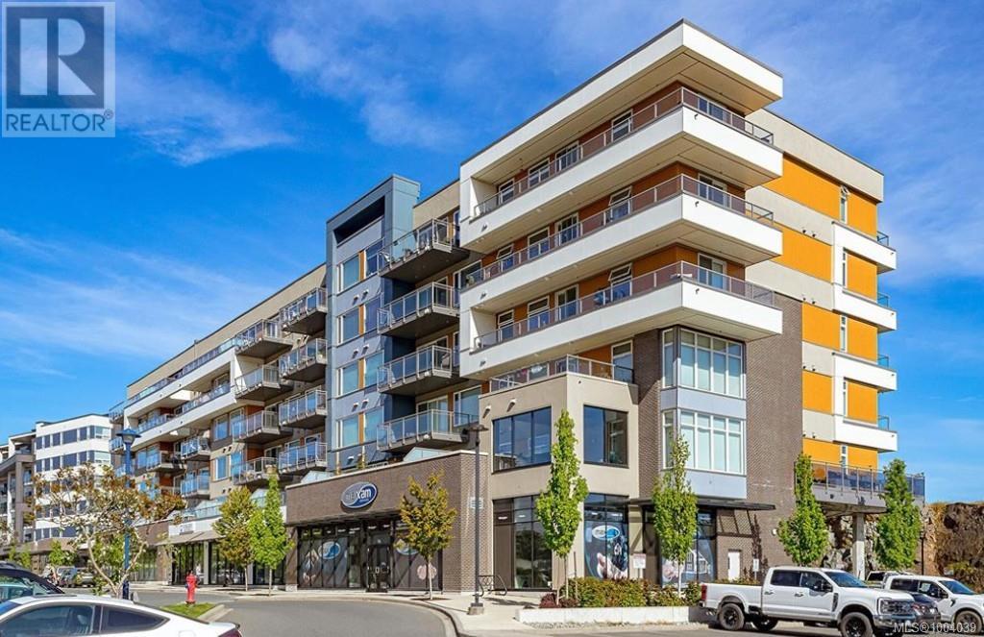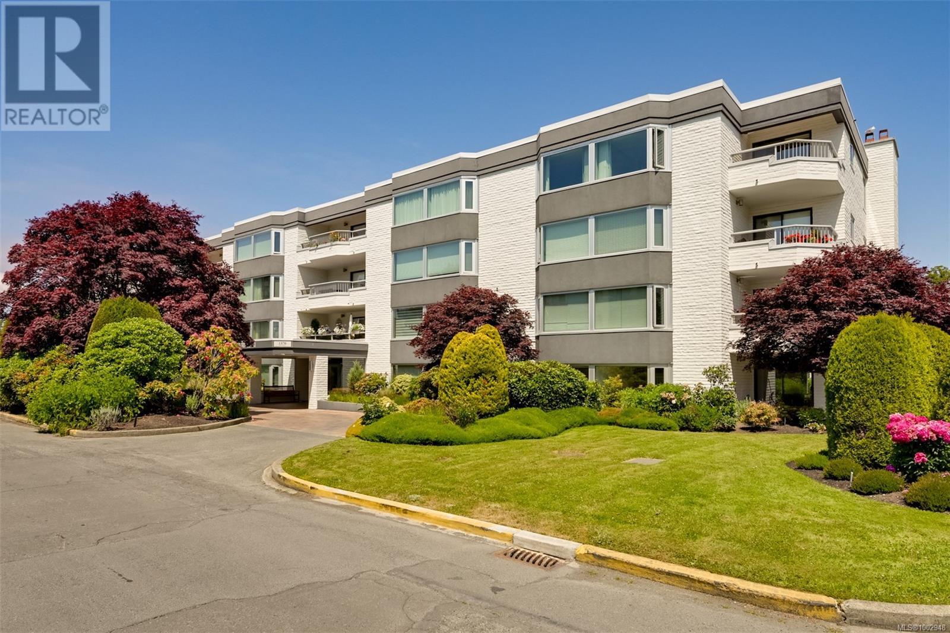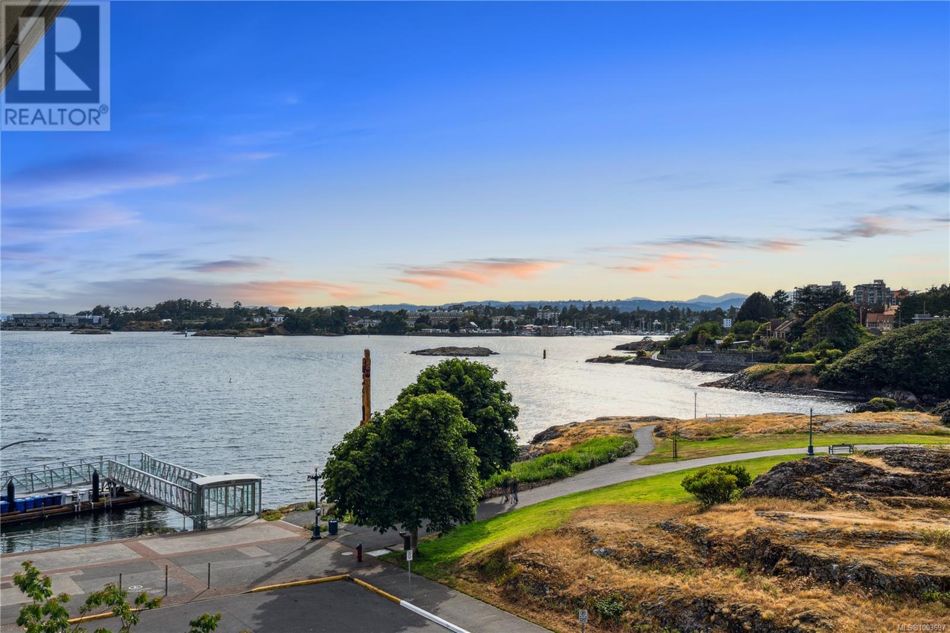3928 Cadboro Bay Rd
Saanich, British Columbia
Charming 4-bed, 2-bath mid-century home is nestled on a rare 14,000 SF park-like lot in the heart of Cadboro Bay—one of the last original lots in the area and held by a single owner since built in 1965. Lovingly maintained, inside, you will find beautiful oak hardwood floors, a functional layout, and a separate-entry bachelor suite. The spacious, partially finished basement includes a workshop, pantry area, and room to build a recreation or media space. This gentle sloping, south-facing property is surrounded by mature landscaping, including cherry blossoms, fruit trees, and rhododendrons. Steps to Gyro Park and Cadboro Bay Village (walk along the beach!). Close to schools and UVic. Minutes to downtown and shopping. Easy access to Cadboro Bay Beach is just across the street. A perfect family home with mortgage helper and bonus future development potential. Enjoy peaceful living in a sought-after neighbourhood. Rooms have been virtually staged for photos. Open House Sat 2-4 and Sun 1-3 (id:29647)
Dfh Real Estate Ltd.
116 405 Quebec St
Victoria, British Columbia
OPEN HOUSE SUNDAY, JUNE 22 | 1:00–2:30PM. Rare ground-floor condo at Polo Pacific, only one block from Victoria’s Inner Harbour. This updated 1 bedroom + den, 2 bathroom home offers 881ft² of bright, functional living space with a spacious east-facing patio overlooking landscaped courtyard gardens. The kitchen provides plenty of storage and an eat-in nook, while the open-concept living/dining area features a gas fireplace and direct patio access - perfect for morning coffee or evening relaxation. The large primary bedroom includes a walk-in closet and 3-piece ensuite, and the den works well as a home office or guest room. Polo Pacific is a remediated, well-managed complex with secure underground parking, guest suites, bike storage, CCTV, and an on-site caretaker. Move-in ready and perfectly positioned in one of Victoria’s most desirable harbourfront neighbourhoods - enjoy the best of easy, walkable living by the Inner Harbour. (id:29647)
Engel & Volkers Vancouver Island
303 76 Gorge Rd W
Saanich, British Columbia
Experience life along the scenic Gorge Waterway in this two-bedroom condo, offering unbeatable value in today's real estate market. Wake up to oversized windows that flood the space with natural light. Enjoy coffee on your private covered patio or cozy up by the fireplace on rainy West Coast mornings. Your open-concept layout features a functional kitchen with an eat-in bar, dishwasher, and newer flooring throughout. Complemented by a new in-suite washer/dryer, gated parking, and ample guest parking, this unit meets all your needs. You'll love living on the quiet side of the building, just steps to kayaking, swimming, and the trails of Esquimalt Gorge Park. Heading into town? You're only a short drive to Tillicum Mall, Glo Restaurant, Gorge Vale Golf Club, Uptown Centre, and transit. Stylish, central, and ready to move in—this is vibrant Victoria living at its best. (id:29647)
RE/MAX Camosun
115 10110 Fifth St
Sidney, British Columbia
OPEN HOUSE SAT JUNE 21st 2pm - 4pm. Tucked away in one of Sidney’s most serene and well-maintained 55+ communities, this charming ground-floor 2-bedroom, 2-bathroom home offers exceptional value and a lifestyle you’ll love. The layout is bright, accessible, and mobility-friendly—perfect for downsizers seeking both comfort and convenience. Wake up to peaceful mornings in your enclosed sunroom or enjoy the lush, landscaped gardens just outside your door. The building itself has a calm, welcoming feel, with friendly neighbours and casual social gatherings like Happy Hour—a great way to connect and feel right at home. The location is unbeatable: a short walk to the Shoal Centre, the library, shopping, cafes, and Sidney’s scenic waterfront. This pet-friendly residence includes parking, a storage locker, heat, hot water, laundry and the reassurance of a proactive, well-run strata. this one won't last! The Briarwood is a rare blend of community, quality, and value—come see it for yourself and make an offer with confidence. (id:29647)
Pemberton Holmes Ltd. - Oak Bay
1850 Lakewood Rd
Shawnigan Lake, British Columbia
Just a short walk to the lake, this private 2.5-acre property is where outdoor freedom meets real flexibility. Surrounded by tall pines, the bright 4 bed, 3 bath home offers space for families to grow and gather, with open living areas that make daily life feel effortless. A detached bachelor carriage house provides added income or a comfortable space for guests or extended family. The 996 sq.ft. garage/workshop is ideal for trades, hobbies, or weekend toys, offering true versatility for a range of lifestyles. The yard is flat, sunny, and ready for gardens, play, or outdoor entertaining. With great schools, scenic trails, and lake access nearby, this home offers the kind of breathing room and balance that’s getting harder to find. A rare opportunity to live, work, and thrive in one of Shawnigan’s most peaceful pockets. Call/ text Brock at 250-715-5414 for more information or to book a private viewing (id:29647)
Pemberton Holmes Ltd. - Oak Bay
1020 Braeburn Ave
Langford, British Columbia
Welcome to this beautifully maintained 3 bed, 3 bath family home with a double garage and an oversized bonus room -perfect for a media room, playroom, office, or 4th bedroom. The open-concept main level features a bright living room with electric fireplace, spacious dining area, and a stylish kitchen with quartz counters, pantry, and stainless steel appliances. Step outside to a fully fenced backyard with patio, ideal for kids, pets, and entertaining. Upstairs you'll find 3 generous bedrooms, including a primary suite with a large walk-in closet and ensuite with walk-in shower. Bonus features include a full laundry room and newly connected natural gas. Backing onto green space with a trail to Katy’s Pond and close to schools, the Galloping Goose Trail, and a new playground—this home is the total package! Come see for yourself. (id:29647)
Engel & Volkers Vancouver Island
301 430 Parry St
Victoria, British Columbia
OH SAT JUN 21 1-3pm! Welcome to the Rotunda, an architecturally significant building combining contemporary elements of design with the charm of James Bay’s historical Legislature District. The split building design, with open courtyard/breezeway, allows all units to draw light in from both the east and west. This bright west facing 2 bed, 2 bath home boasts a sprawling open kitchen, dining, and living area with deck access. The sleek chefs kitchen features quartz counter tops and backsplash, oversized island with bar counter and high-end appliances including: dual built-in Moffat refrigerators, and Bosch oven, induction cooktop, and built-in dishwasher. Large, bright primary bedroom with spa-like ensuite features a rain water shower, dual sinks, and floating vanity with under lighting. Second bedroom has excellent separation from primary for privacy. Ample storage in unit and sep storage locker. The Rotunda is situated on a quiet street steps from so many amenities, downtown Victoria, and the ocean! (id:29647)
Engel & Volkers Vancouver Island
418 1115 Johnson St
Victoria, British Columbia
OH Sat. June 21st Noon -2 pm. Welcome to Haven, where downtown energy meets Fernwood charm. This recently built, like-new 2-bed, 2-bath home offers the best of urban living in Victoria, minutes from everything. A thoughtfully designed layout with bedrooms strategically separated. The primary bedroom easily accommodates a king-sized bed, and walk-in closets. Open-concept with an 8'8'' ceilings and durable, spill-resilient wide-plank wood-look vinyl flooring. The gourmet kitchen is designed for practicality, featuring sleek flat-panel cabinetry, stainless steel appliances, a solid surface countertop, and a stylish porcelain tile backsplash. Beyond your door, Haven offers a near-perfect Walk Score, transit at your doorstep, and an exclusive e-bike and car share program. With secure underground parking, a storage locker, a well-managed strata, and fantastic amenities like a pet run & wash station, children's playground, and residents' lounge, Haven truly lives up to its name. Park.& Stor. (id:29647)
Engel & Volkers Vancouver Island
9 1810 Kings Rd
Saanich, British Columbia
Welcome to Avery Lane by award-winning Abstract Developments. This bright & beautifully appointed south-facing 4-bed, 4-bath townhome offers nearly 1,800 sqft of living space in one of Victoria's best neighbourhoods. Step inside and be welcomed by the classic design & open-concept main floor featuring a gourmet kitchen with shaker-style cabinetry, gas cooktop, & premium appliances by Moffat, Samsung, Bosch, & GE. Thoughtfully curated by Zebra Interiors, with refined details such as custom tile work, millwork accents, a linear gas fireplace, & storage.The upper level hosts spacious bedrooms & spa-inspired baths with custom vanities, premium fixtures, & heated tile flooring in the ensuite. A large balcony off the kitchen invites morning coffee & easy bbq access, and the attached single-car EV ready garage adds convenience & more storage. Well cared for complex with friendly neighbours on a quiet tree-lined street just west of Carnarvon Park—just minutes from schools, shops, and transit. (id:29647)
Macdonald Realty Victoria
513 967 Whirlaway Cres
Langford, British Columbia
Experience modern luxury in this upscale 2-bedroom, 2-bathroom condo at Florence Lake, complete with TWO PARKING stalls. Boasting a spacious & thoughtfully designed layout, this home features soaring ceilings & expansive windows that flood the space with natural light. Both bedrooms are generously sized, each with its ensuite, while the primary bedroom also offers a walk-in closet for added convenience. The gourmet kitchen is a chef's dream, featuring stainless steel appliances, sleek quartz countertops, and a large island perfect for entertaining. For comfort year-round, the unit includes a HEAT PUMP for efficient heating and cooling, as well as ON-DEMAND HOT WATER. The open-concept living and dining area extends to a private balcony, offering tranquil views of the surrounding mountains. Ideally situated at the base of Bear Mountain and near Florence Lake, this condo is just moments away from world-class golf courses, hiking trails, Costco, and a short drive to downtown Langford. (id:29647)
One Percent Realty
409 1370 Beach Dr
Oak Bay, British Columbia
OAK BAY CONDO JUST STEPS TO THE WATERFRONT. The Dorchester is a sought after steel and concrete building across from the Oak Bay Marina and just a brief stroll from Oak Bay Village. This top floor corner unit has more than 1,400 square feet of living space with many modern updates. Updated kitchen with newer appliances, custom cabinetry and countertops. Large primary bedroom with an updated ensuite. Two balconies, one facing east and the other facing west ready for indoor and outdoor entertaining. This home includes two secure underground parking stalls, and a separate storage unit situated close to the elevator for your convenience. This meticulously maintained building is under professional management, with a workshop and car wash. This suite offers the ultimate Oak Bay living experience, just steps away from many amenities including beaches, parks, and Victoria Golf Club. (id:29647)
RE/MAX Camosun
401 11 Cooperage Pl
Victoria, British Columbia
Perched above the Inner Harbour, this prestigious Royal Quays corner suite offers 1,640+ sq ft of refined living with captivating southwest ocean views. The spacious living room—with new engineered hardwood and a cozy gas fireplace—flows into a stylish dining area. A fully renovated kitchen features quartz counters, sleek appliances, under-cabinet lighting, and a sunny breakfast nook. The primary bedroom is a true retreat with water views, balcony access, a walk-in closet, and a stunning ensuite. The second bedroom offers flexibility with a Murphy bed—perfect for guests or a home office. Enjoy daily sunsets from your private balcony. Pet-friendly building allows two cats or one dog—no size restrictions. Steps to Boom + Batten, Spinnakers, and the Songhees Walkway into downtown. Luxury living made easy. (id:29647)
Exp Realty





