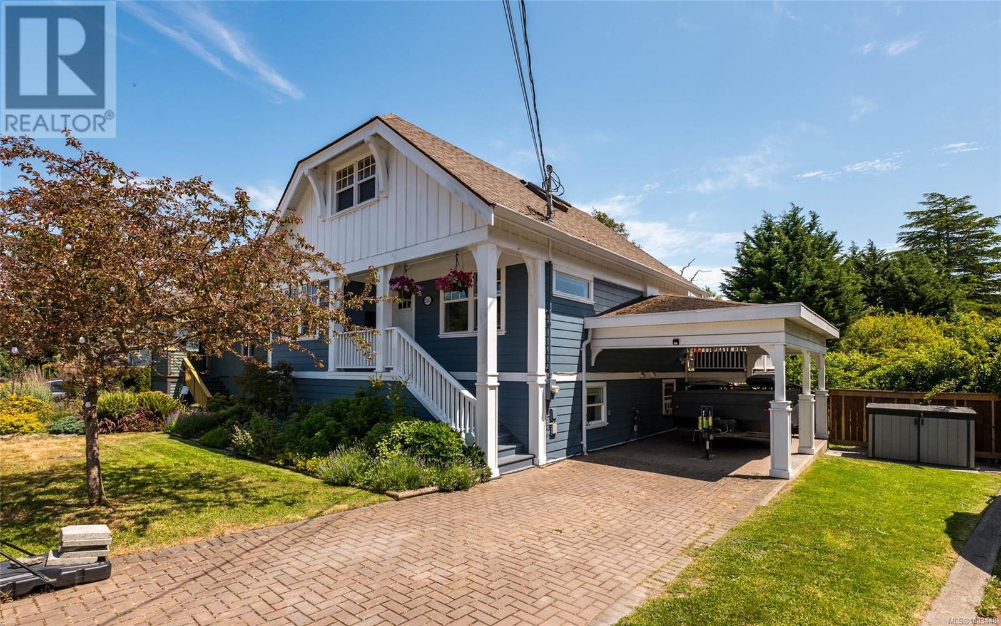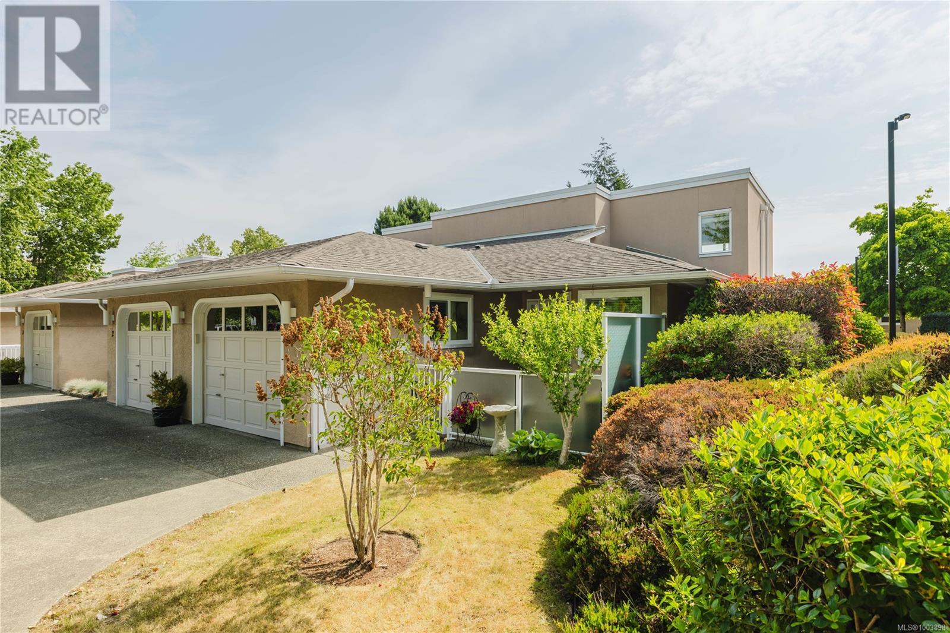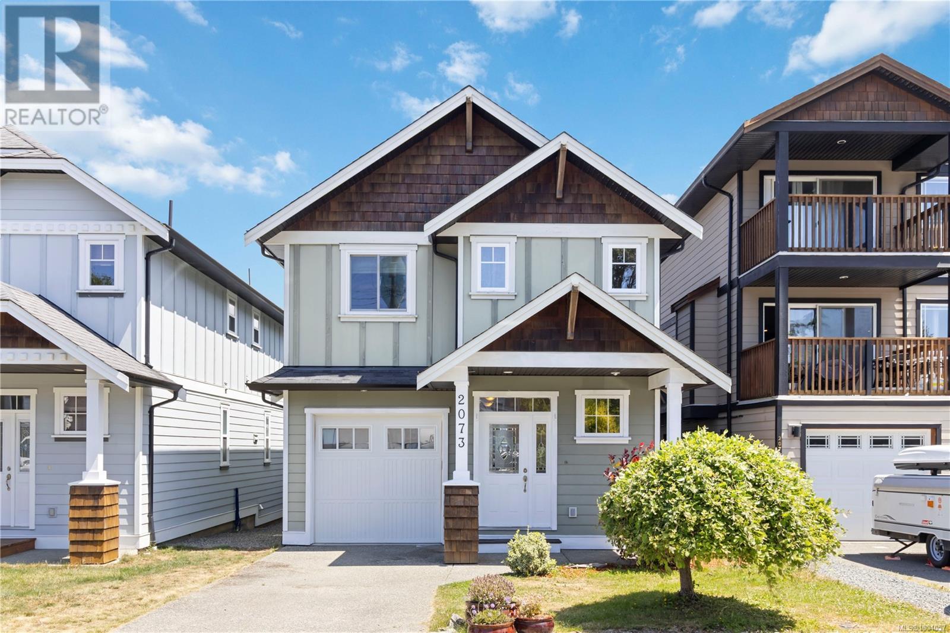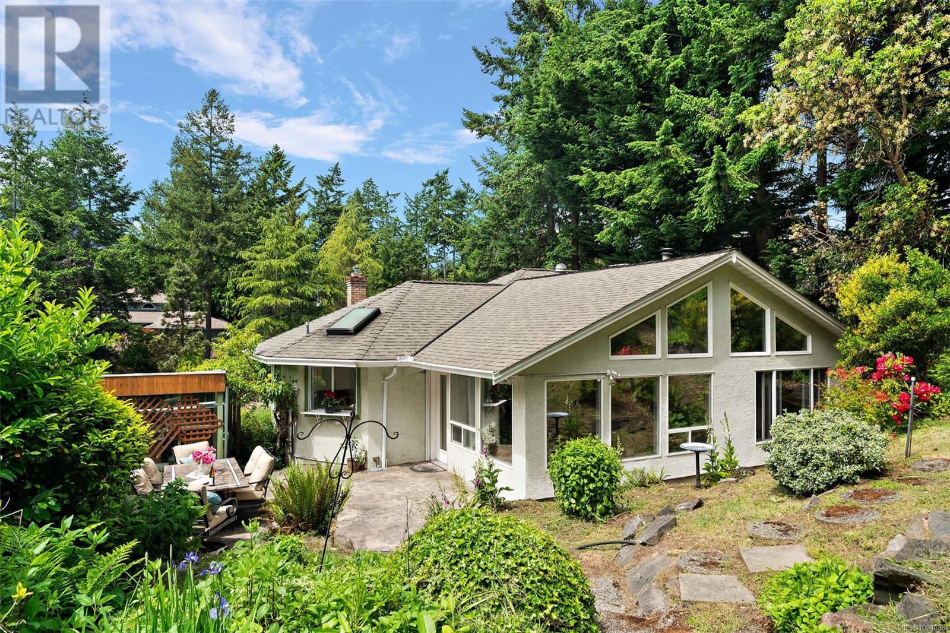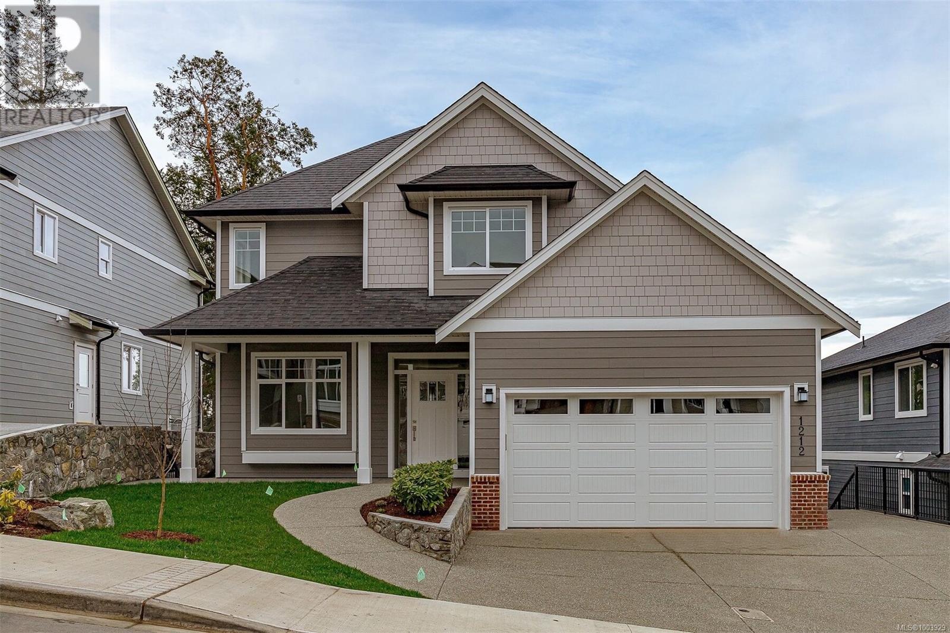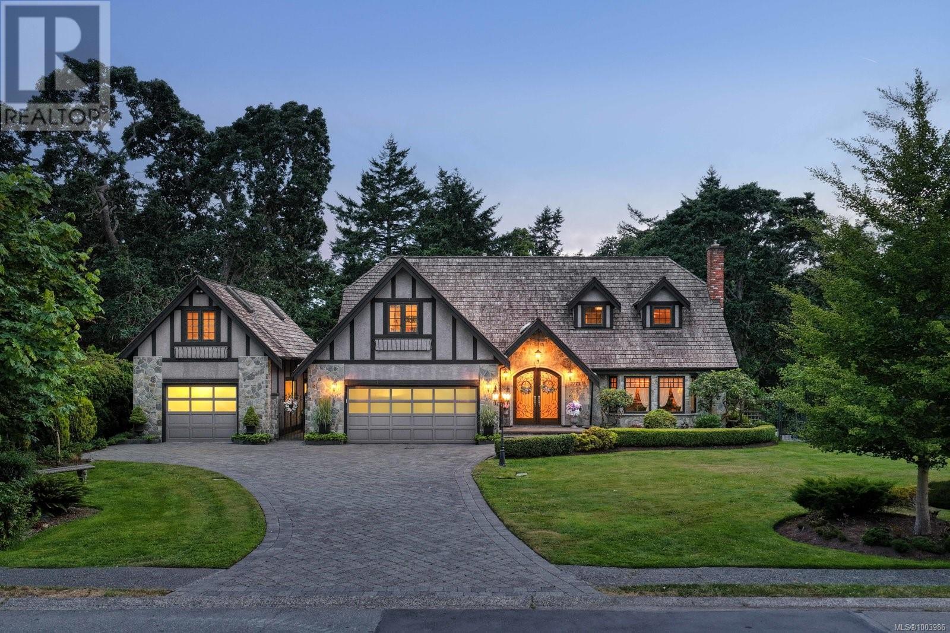2161 Fair St
Oak Bay, British Columbia
Exciting opportunity in the heart of Oak Bay! Situated on a beautiful SOUTH facing 10,237 sq/ft lot, discover the perfect blend of timeless character & contemporary updates. An exquisite luxury kitchen showcases quartz counters, gas stove & entertaining island leading to your large sun soaked FR w/bench seating & a seamless flow out to your rear patio. There one can watch the kids play in the exceptionally large fully fenced rear yard! Charming LR & DR will surely impress while a large BR & Bath help to finish off the main. Upstairs find 2 more BRs & a full bath while the lower provides options for all. A rec room, gym & flex space is ideal for an in-law suite or transform to fit your needs! Re-imagined in 2005, enjoy peace of mind w/new electrical, plumbing, windows, roof, siding, insulation & drains! The ideal balance of charm & convenience in a vibrant walkable community that offers an incomparable lifestyle! Steps to Oak Bay High, Willows Elementary, Estevan Village & so much more! (id:29647)
Pemberton Holmes Ltd.
1426 Atlas Dr
Langford, British Columbia
OPEN HOUSE SAT, JULY 5, 2-3:30 PM!Welcome to 1426 Atlas Dr - this 2023-built CORNER UNIT offers mountain views from every major room and a brand-new park right across the street! Originally the showhome, it boasts premium upgrades including custom living room built-ins, air conditioning, an epoxy garage floor, and more. With 3 bedrooms, 2.5 bathrooms, and over 1500 SQ FT of well-designed space, the layout suits any lifestyle. Built into a hill, your private backyard walks out directly from the main living area - perfect for entertaining. Upstairs, three spacious bedrooms include a primary suite with a luxurious ensuite and walk-through closet. The HUGE ~600 SQ FT heated garage offers incredible flexibility - ideal as a gym, office, workshop, or extra living space. Bright and filled with natural light, this home sits in one of the Westshores most vibrant new communities - steps to top schools, parks, and amenities. This home offers the best qualities of new construction WITHOUT THE GST! (id:29647)
Royal LePage Coast Capital - Chatterton
1 3049 Brittany Dr
Colwood, British Columbia
This beautifully maintained, 1,400+ sq ft unit is perfectly situated in a peaceful and well-run 55+ community! With an unbeatable location just steps from Westshore Mall, Belmont Market, and the Galloping Goose Trail, everything you need is within easy walking distance—no car required! Designed with comfort and convenience in mind, this home offers true one-level living with the primary bedroom on the main floor, complete with ample closet space and a 3-piece ensuite. The layout includes two large bedrooms—thoughtfully separated for privacy—a charming breakfast nook, formal dining area, and a cozy living room with a fireplace. Skylights flood the space with natural light all year round. The main floor also features a handy 2-piece bath/laundry combo and under-stair storage for added functionality. Upstairs, the second bedroom serves as a peaceful retreat with double closets and its own 4-piece ensuite—perfect for guests or hobbies. Enjoy outdoor living with two private patios facing southeast and southwest, both with glazed privacy screens (2022) for year-round enjoyment. An attached garage—large enough to fit a full-sized SUV—adds valuable convenience during rainy seasons. Set among beautifully landscaped grounds with ever-changing foliage and a quiet, friendly atmosphere, this home is a true gem offering a low-maintenance, walkable lifestyle in the heart of the Westshore. (id:29647)
Coldwell Banker Oceanside Real Estate
104 1039 Caledonia Ave
Victoria, British Columbia
Spacious, Updated and Bright! Don't miss this South Facing 2-Bedroom (above ground) Corner unit Condo with a sun-drenched walk-out patio. Inside, you will find new laminate flooring, an updated 4-pc bathroom, spacious kitchen with stainless steel appliances & new counter-tops, 2 large bedrooms, and fresh paint throughout. Also, the large living room features a cozy gas fireplace, and a sliding glass door to the SW facing walk-out patio. And don't miss the large laundry room with newer washer, dryer and hot water tank. The location is fantastic, as you will find yourself in the heart of the downtown core, where entertainment & amenities are at your doorstep! Royal Athletic Park is across the street, Save-On-Foods Memorial Centre is 1 block east, and around the corner on Cook street find an abundance of restaurants and cafes. This condo is situated on the quiet side of this 12 unit well maintained building. The unit comes complete with in-suite laundry, secure parking, separate storage. (id:29647)
Oakwyn Realty Ltd.
303 868 Orono Ave
Langford, British Columbia
Bright and modern 2 bed + den, 2 bath condo offering 864 sq ft of functional living space, built in 2020. Overlooking a serene, landscaped courtyard, this home features an open-concept layout, spacious bedrooms, in-suite laundry, and secure parking. The den provides an ideal space for a home office or guest room. Enjoy a well-appointed kitchen with stainless steel appliances and a large island perfect for entertaining. Located in the heart of Langford, you're steps from shopping, dining, gyms, parks, and transit. Just minutes to Westshore Town Centre, Belmont Market, Galloping Goose Trail, and easy highway access. A perfect blend of convenience, comfort, and community. (id:29647)
Engel & Volkers Vancouver Island
403 420 Parry St
Victoria, British Columbia
Welcome to Parry Manor! Where comfort meets convenience in the heart of James Bay. This bright and spacious 2 bedroom, 2 bathroom condo offers over 1000 sqft of beautifully maintained living space that is flooded with natural light from both the west facing balcony and the skylight in the kitchen. Thoughtful updates have been done throughout the home some include smart switches, electric blinds in the primary, modernized flooring, newer windows in the sunroom and much more. This lovely home is tucked away on a quiet street, Parry Manor offers peaceful living whilst being steps away from local pubs, coffee shops, grocers, and shopping and also just a short walk to downtown Victoria, the Inner Harbour, and the Legislature. The strata Is proactive and well managed with recent updates. This turn key move in ready home is the perfect fit for down sizers, professionals or anyone seeking the best of urban living in Victoria. (id:29647)
Royal LePage Coast Capital - Chatterton
2073 Dover St
Sooke, British Columbia
Just steps from Sooke Elementary and a short walk to parks, shops, recreation, and transit, this home offers unmatched convenience. With over 1,750 sq ft of well-designed living space, it features 3 bedrooms, 3 bathrooms, and a versatile den or home office. You’ll appreciate the quality finishings throughout, including solid oak flooring on the main level, ceramic tile in the bathrooms, high smooth ceilings with crown moulding, a cozy gas fireplace, and a central vac system. The spacious kitchen is a standout with its gas stove, tiled backsplash, and open layout that’s perfect for entertaining. Enjoy natural light from large windows, and relax in the fully fenced backyard complete with a deck and hot tub. Upstairs, you’ll find three generously sized bedrooms, including a primary suite with walk-in closet and ensuite, a full laundry room, and a bright loft space ideal for a reading nook or play area. This is a freehold home — no strata fees, in a family-friendly neighbourhood. (id:29647)
Royal LePage Coast Capital - Chatterton
924 Stafford St
Saanich, British Columbia
This immaculate 3-bedroom, 2-bathroom home in Saanich East perfectly blends functional updates with timeless character. The sun-drenched living room features a cozy gas fireplace, while the bright, updated kitchen opens onto a large sun deck—ideal for entertaining. Step outside to enjoy a private, fully fenced backyard that’s perfect for kids, pets, or relaxing in the sun. The layout offers flexibility with a spacious primary bedroom on the main floor, two additional bedrooms upstairs, and a versatile media/flex room on the lower level—great for a home office, gym, or playroom. Large windows and skylights fill the home with natural light, beautifully showcasing the original hardwood floors and charming period details. Stay comfortable year-round with the efficiency of a heat pump, and take advantage of ample off-street parking, including space to tuck away an RV or boat. Located just steps from a local coffee shop and park, within walking distance to Uptown, and only minutes from downtown Victoria—this home truly offers the best of lifestyle and location! (id:29647)
Coldwell Banker Oceanside Real Estate
10915 Prentice Pl
North Saanich, British Columbia
Calling all gardeners... Serene Coastal living nestled in desirable Curteis Point Estates. This lovely rancher offers the perfect blend of coastal tranquility and refined comfort—just minutes from excellent marinas, scenic walking trails, and the charming town of Sidney. Designed for effortless, no-step, one-level living, this 1,983 sq. ft. home features three bedrooms and two full bathrooms, plus a versatile fourth bedroom or studio in a stunning sun-filled addition offering creative inspiration and flexibility. The bright and airy sitting/dining room is a showstopper, with vaulted ceilings and oversized windows that flood the space with natural light. At the heart of the home, the updated kitchen opens seamlessly to the cozy family room, where a wood-burning stove invites relaxed evenings and warm gatherings. A formal dining area and living room provides ample space for those wanting a little get-a-way. Throughout, bamboo and ceramic tile flooring bring a natural elegance and low-maintenance convenience. Thoughtfully designed for aging in place, the home includes an accessible garage with a lift—offering added safety and ease. A true gardeners delight; step outside to your private backyard oasis. A spacious stamped concrete patio is perfect for alfresco dining and entertaining, while beautifully tiered and irrigated gardens offer a peaceful, secluded escape. More than a home, this is a lifestyle—where comfort, charm, and nature come together in perfect harmony. (id:29647)
Coldwell Banker Oceanside Real Estate
1252 Ashmore Terr
Langford, British Columbia
Welcome to Latoria Terrace. The popular ‘Parker’ model boasts an efficiently designed open concept living space including a chef-inspired kitchen with walk-in pantry and centre island, large designated dining area, spacious living room, entertainment-size covered deck, ultra-convenient mud room, and a light-filled den. Laundry and three bedrooms are located on the upper floor. The primary bedroom retreat beckons with huge walk-in closet, spa-like shower, freestanding soaker tub, and large windows overlooking the backyard. The finished basement includes a multipurpose flex room, and an additional bedroom and full bathroom for the principal residence. The legal one bedroom suite is bright and spacious, with good parking and large, private entrance patio. Lot 14 is a premium lot with a south facing backyard, providing fantastic exposure, privacy and ‘ridge line’ views. Walk your kids along the nature trail to the brand new elementary school opening in the fall! New home warranty included. (id:29647)
Sutton Group West Coast Realty
415 Raynor Ave
Victoria, British Columbia
*OPEN HOUSE SAT JUN 28, 10:30AM-NOON* Stunning character in this 1911 built house in Vic West. This 3000+ sqft, 4 bedroom house is located on a 7800 sqft lot bordering on Banfield Park. Many thoughtful renovations throughout including a gourmet kitchen that was done in 2010. The full height basement was dug out during the renovations and has a kitchenette and 3 piece bathroom as well as a large bedroom and is easily suited. A new foundation was put in and new perimeter drains. There is a gate in the backyard that leads right to the park and is only steps to the tennis courts, the community centre and to the beach complete with swimming platform. This ideal location even has a cafe and bakery right across the street and is only minutes from Downtown Victoria. There is even a separate carriage house complete with 3 piece bathroom, loft and kitchen. This is a fantastic find in Vic West and is full value for the price. Don't miss out!!!! (id:29647)
Macdonald Realty Ltd. (Sid)
2773 Arbutus Rd
Saanich, British Columbia
A stately stone exterior French Country Manor in prestigious Wedgewood Point on Ten Mile Point. This luxurious home features a unique blend of timeless design, functional craftsmanship and the comforts of modern living. Backing onto Benson Park, come home to peace, privacy and nature all around on this 1/3 acre of lush landscaped grounds complete with stone pathways, raised and irrigated vegetable and fruit gardens, sun deck, covered patio and hot tub, bathed in South-West light. Inside, architectural interest abounds with elevated bespoke cabinetry throughout; find coffered ceilings, wainscotting and many distinctive functional features. The kitchen is a statement of glamour rooted in tradition; bespoke cabinetry, Wolf & Sub-Zero, built-in coffee station & stone counters. Vaulted Great Room impresses with dramatic floor to ceiling library wall with rolling ladder. Upstairs, a primary suite offers a Juliet balcony, dual walk-in closets, spa-like ensuite with soaker tub & steam shower. Two additional bedrooms, main bath and laundry room complete the upstairs. Double garage, detached single garage with 400+ sq ft loft studio with bathroom offer flexible living or workspace options. (id:29647)
The Agency


