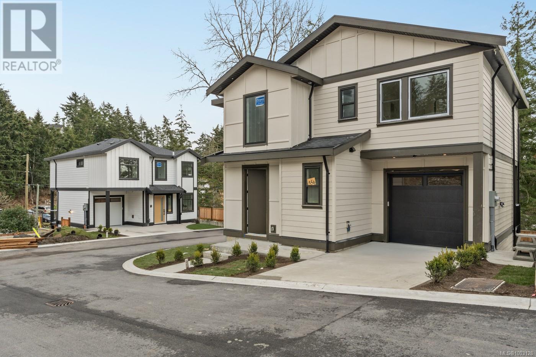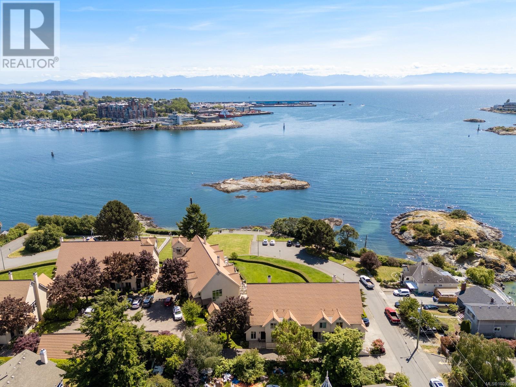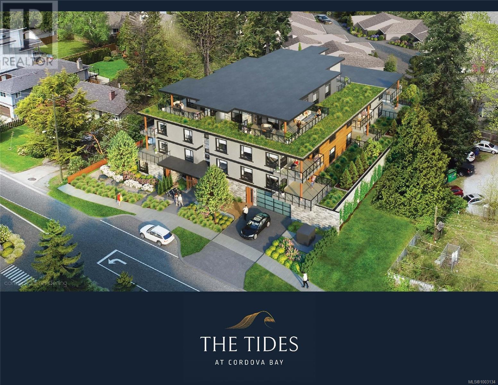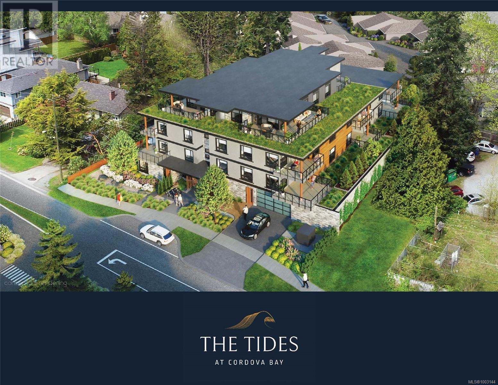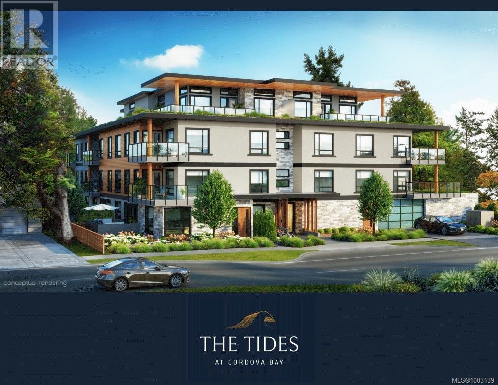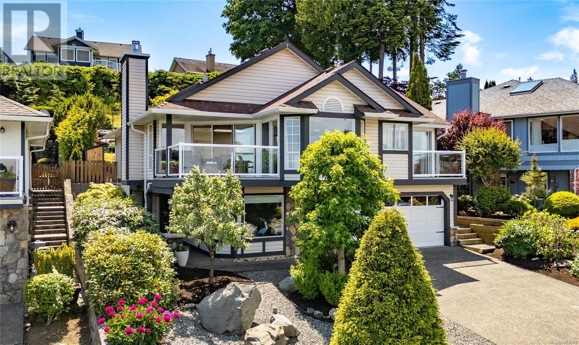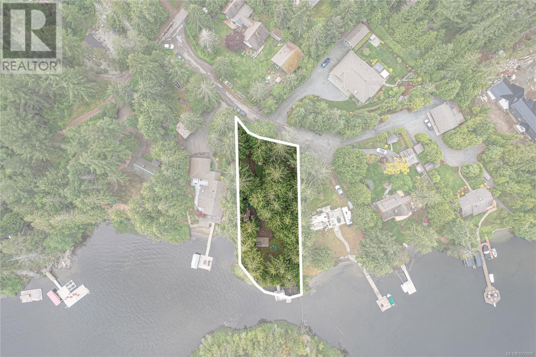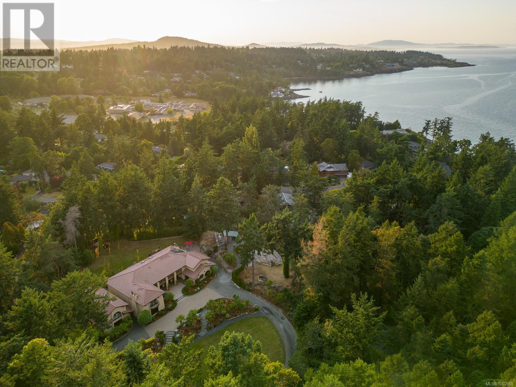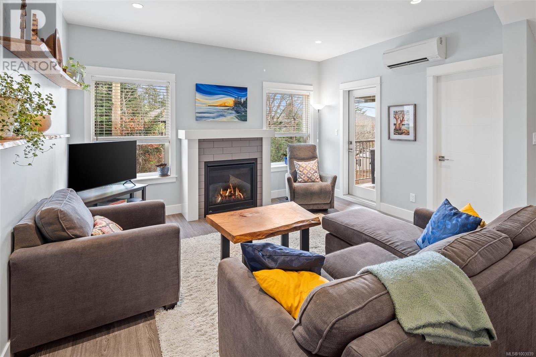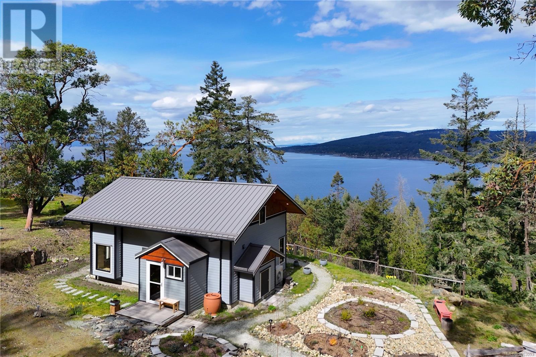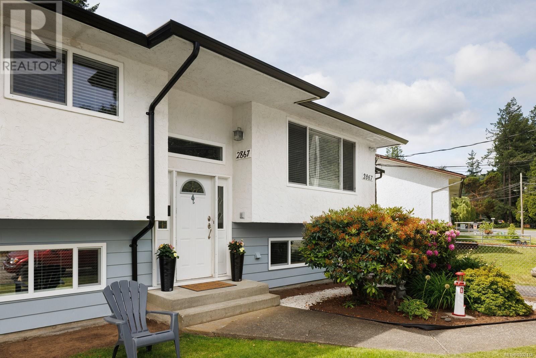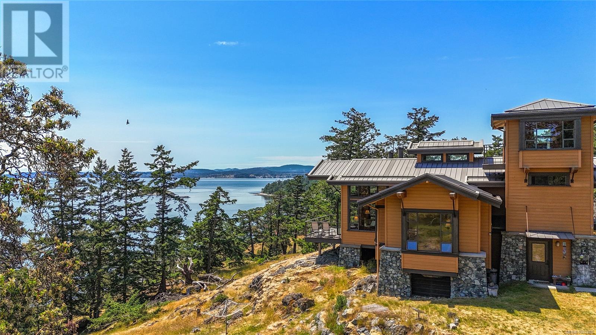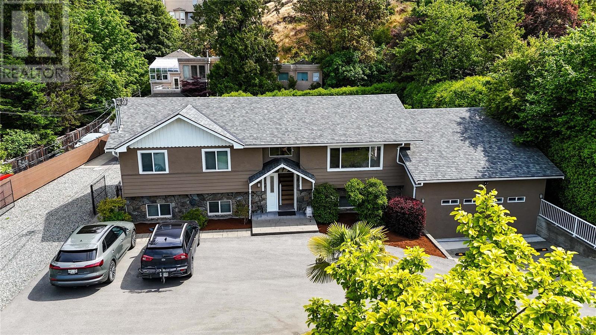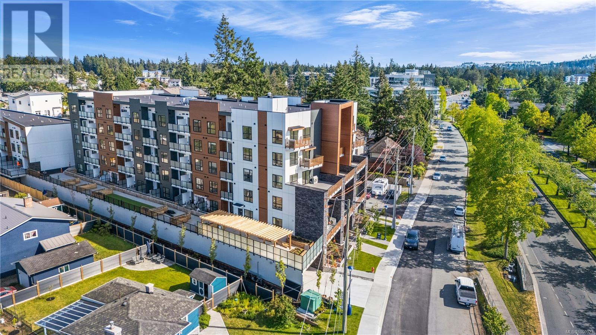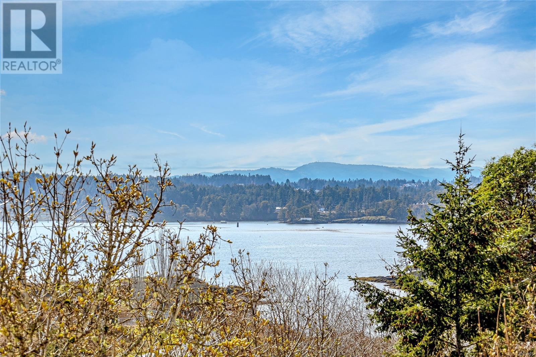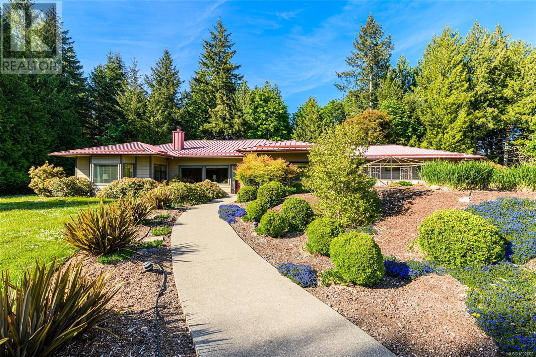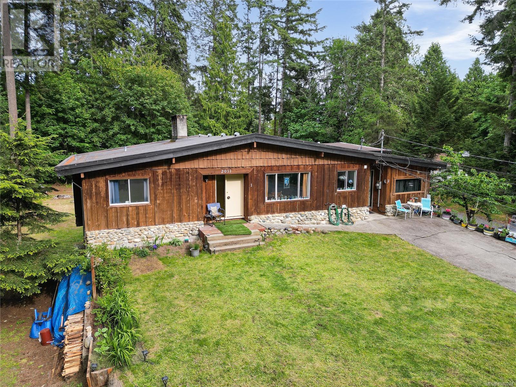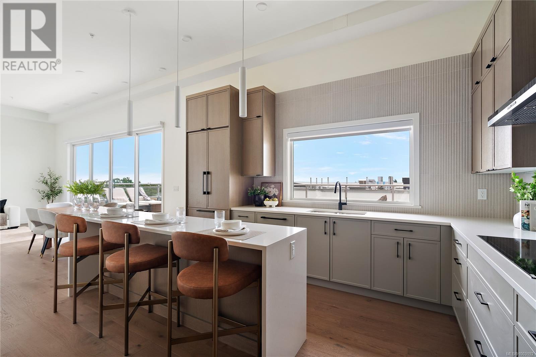556 Belford Pl
Langford, British Columbia
Welcome to The Heights, a collection of 10 single-family homes on a quiet cul-de-sac off Bellamy. Designed with transitional style, these homes offer warm finishes, functional layouts for everyone and timeless appeal. This 4 BED & 4 BATH home spans over 2,500 sqft with suite potential. Thoughtfully designed from the moment you enter with the warm flooring & windows that fill the space with tons of natural light. The kitchen features two-toned cabinetry, black hardware, SS appliance package and quartz countertops and island. The primary suite features custom wainscotting, walk-in closet with built-ins and an ensuite that will make you feel like you’re at the spa. Retreat to the lower floor where you will find an oversized media/family room, perfect for entertaining or a family movie night. Located minutes from Langford’s recreation, shopping, and all school levels, The Heights is an ideal location for families. (id:29647)
Engel & Volkers Vancouver Island
40 211 Robert St
Victoria, British Columbia
Enjoy ever changing active harbour views filled with ocean, mountains and sky and a fantastic waterfront lifestyle set right alongside Rainbow Park and the Songhees Walkway. This exceptionally bright three bedroom end unit townhome offers nearly 1700 square feet of finished interior living space on two levels and a secure enclosed garage parking space below. The spacious main level living area features high ceilings, a corner gas fireplace and a wall of windows with French doors opening onto the large south facing sundeck, providing wonderful oceanside outdoor living space. Wake up to a spectacular view every morning in the generous primary bedroom upstairs with ensuite bath and double closets – there are two additional bedrooms up as well as a third bathroom. Rainbow Estates is a professionally managed and well maintained 16 unit complex where homes rarely become available – enjoy the delightful waterfront stroll to Downtown from this prime location!Welcome to #40 at 211 Robert in Vic West. Come soak in the views of not only an ever changing harbour but the glistening ocean backdropped by the olympic mountain range. This waterfront lifestyle is set alongside Rainbow park and easy accessibility to downtown connected by the Songhees walkway. This 3 bed + 3 bath end townhouse unit has been meticulously cared for over the years and has exceptionally well placed windows for natural light and picturesque views of what will surely embrace the beauty of west coast living. Nearly 1700sqft of living space, you will find both a breakfast nook and dining room on the main with sunken living room leading to a south facing deck to soak in the sun. High end windows have been recently installed throughout as you climb your way up to the second level featuring a very large primary bedroom with ensuite bath accompanied by 2 beds and 1 full bath. With secured garage parking stall, and fantastic views, don't miss your chance to call this home. (id:29647)
Engel & Volkers Vancouver Island
103 986 Doumac Ave
Saanich, British Columbia
BIGGER is truly BETTER at THE TIDES. Boasting some of the largest floor plans of any new construction project in greater Victoria you can down-size without compromise. This last remaining GROUND FLOOR, 2 bed + den and 2 bath unit is just over 1,200 sqft. Notable features include oversized storage lockers, EV ready, including a large dedicated E-bike storage area, complete with work bench, large covered patios with natural gas connections + constructed to the highest Built Green standards. Resting near the southern shores of Vancouver Island, The Tides delivers an unparalleled collection of premium boutique homes in desirable Cordova Bay. Featuring distinctive West Coast design elements showcasing sustainable materials and abundant natural light, the Award-Winning Città Group has curated a luxury experience that marries thoughtful design and bespoke finishes. 17 new homes just steps away from “Victoria’s Mini Malibu'' at almost 50% SOLD! Please visit our website for further details (id:29647)
RE/MAX Camosun
306 986 Doumac Ave
Saanich, British Columbia
Spacious is gracious at THE TIDES. Boasting some of the largest floor plans of any new construction project in greater Victoria you can down-size without compromise. Ocean views from this 2 bed + den and 2 bath unit with just over 1,400 sqft. Notable features include oversized storage lockers, EV ready secured parking, large dedicated E-bike storage area, large covered decks with natural gas connections + constructed to the highest Built Green standards. Resting near the southern shores of Vancouver Island, The Tides delivers an unparalleled collection of premium boutique homes in desirable Cordova Bay. Featuring distinctive West Coast design elements showcasing sustainable materials and abundant natural light, the Award-Winning Città Group has curated a luxury experience that marries thoughtful design and bespoke finishes. 17 new homes just steps away from “Victoria’s Mini Malibu'' at almost 50% SOLD! Please visit our website for further details (id:29647)
RE/MAX Camosun
302 986 Doumac Ave
Saanich, British Columbia
Bigger is truly better at THE TIDES. Boasting some of the largest floor plans of any new construction project in Greater Victoria you can down-size without compromise. Facing West this large 1 bed + den and 1.5 bath unit is just under 1,000 sqft. Notable features include oversized storage lockers, EV ready, including a large dedicated E-bike storage area, complete with work bench, large covered decks with natural gas connections + constructed to the highest Built Green standards. Resting near the southern shores of Vancouver Island, The Tides delivers an unparalleled collection of premium boutique homes in desirable Cordova Bay. Featuring distinctive West Coast design elements showcasing sustainable materials and abundant natural light, the Award-Winning Città Group has curated a luxury experience that marries thoughtful design and bespoke finishes. 17 new homes just steps away from “Victoria’s Mini Malibu'' at almost 50% SOLD! Please visit our website for further details. (id:29647)
RE/MAX Camosun
552 Marine View
Cobble Hill, British Columbia
Breathtaking ocean views, a beautifully renovated home offering over 2,600 sq. ft. of thoughtfully designed living space. Nestled in the sought-after Arbutus Ridge with access to over 30 clubs, outdoor pool, tennis, golf and estate wineries all within a secure and welcoming neighbourhood. This three-bedroom plus den residence blends modern updates with timeless elegance, featuring a spacious primary suite with a walk-in closet and luxurious five-piece ensuite, an open-concept living area with a contemporary kitchen, dining room, and a seamless flow to a covered balcony perfect for soaking in the coastal scenery. The lower level provides flexible space for guests, a home office, Craft room, or a media room, while decks and patio offer the perfect setting for relaxation and entertaining. (id:29647)
Exp Realty
2055 Sweet Gale Pl
Shawnigan Lake, British Columbia
Lake Living Opportunity. Build your dream home on this ready to go lot. There is already in place a year round dock to use and is well protected for calm waters.. Also a boat launch ramp. This lot is .4 of an acre with almost 80' of waterfront and a depth of 224'. This is on a no thru road and does give lots of privacy. Hydro is in place, sewer and water for 2 RV hook ups. Lot plan with utility lines is available on request. Make your dream of lake front living a reality. (id:29647)
Royal LePage Coast Capital - Oak Bay
2495 Shannon Pl
Saanich, British Columbia
Nestled within the enchanting neighbourhood of Queenswood, ''Villa de Shannon'' stands gracefully along a serene and picturesque road. This exquisite Spanish-style estate offers unparalleled privacy, encompassed by a sprawling 1.89-acre park-like garden. Accessible through a gated entry, a circular driveway welcomes you to this magnificent residence. Perched majestically above the meticulously landscaped grounds, this property boasts an impressive living space spanning over 8000 square feet. Its architectural grandeur is characterized by expansive rooms adorned with exposed beam ceilings, arched doorways, and a seamless blend of tile and new hardwood flooring. The grandeur continues into the sprawling kitchen, seamlessly connecting to the inviting family room and extending further to the outdoor cooking station. Multiple points of access gracefully lead to the tranquil and private back gardens, creating a harmonious fusion between indoor and outdoor living. Ascending to the upper level, you'll discover the spacious and indulgent primary suite, exuding a spa-like ambience with its luxurious ensuite. Additionally, four or more bedrooms, including two with their own ensuites, offer unparalleled comfort and privacy for family members or guests. Further enhancing the allure of ''Villa de Shannon'' are its remarkable amenities. Delight in the deluxe billiards room, providing endless entertainment opportunities. A separate nanny suite offers convenience and flexibility, while the four-car garage ensures ample vehicle space. And for the wine enthusiast, a well-appointed wine cellar awaits, ready to house your treasured collection. (id:29647)
The Agency
2174 Beaverbrooke St
Oak Bay, British Columbia
This thoughtfully-designed, Cape Cod-style luxury family residence in South Oak Bay was custom built by GT Mann. An architecturally-spacious, open-concept living and dining area with soaring vaulted ceilings, oversized windows, custom millwork and gourmet kitchen is the heart of the home, combining functionality with a warm atmosphere perfect for entertaining. The main level also includes a large media room with elegant coffered ceiling, an office or 4th bedroom, and stylish 2-piece powder room. Upstairs, you’ll find three bedrooms, including a spacious, elegant primary suite with walk-in closet and 5-piece spa-style ensuite. High-end finishes abound, with detailed wainscoting, millwork and handcrafted wood shutters adding charm and function. Outside, enjoy a fully-landscaped backyard, deck, paver stone driveway, and detached garage. Additional features include irrigation, heat pump with air conditioning, and extra storage in an overheight crawl space. Located steps from SMUS' junior campus and other top-rated schools, beaches, Demitasse Cafe and vibrant Oak Bay Avenue, you'd be hard-pressed to find a more elegant, move-in-ready and well-located property to call home. (id:29647)
Coldwell Banker Oceanside Real Estate
4155 North Rd
Saanich, British Columbia
LOOKING FOR A PROPERTY THAT IS RIPE FOR REDEVELOPMENT & LOCATED IN ONE OF THE MOST DESIRABLE COMMUNITIES IN GREATER VICTORIA? BONUS: CONDITIONAL APPROVAL GRANTED FOR SUBDIVISION OF 1 LOT INTO 2 LOTS!! A rare opportunity to acquire this huge, level 11,835sf/.27ac corner lot, nestled on quiet tree-lined street in the heart of Saanich's family friendly & centrally located Strawberry Vale neighbourhood, just mins from parks, schools, restaurants, shopping, transit & only 15 mins to downtown Victoria or Westshore Centre! Build your dream home or explore higher density through the Provincial Small Scale, Multi-Unit Housing Legislation. Live in the current home or rent it out while you complete the subdivision process & build on the new lot. Beautifully treed, extensive garden, prime location & easy to build on - this is a property that offers a multitude of options & great investment value. Don't miss out on the opportunity to transform this special property & realize it's highest potential! (id:29647)
RE/MAX Camosun
4 2923 Shelbourne St
Victoria, British Columbia
Modern, Spacious, and Rarely Available Under $900K! This sophisticated townhome is one of the larger, newer-built options — a rare find that includes backyard green space! Offering 1700 sqft of stylish living, this home blends comfort and function beautifully. Bright, open-concept main floor, where the living and dining areas flow effortlessly. Soaring windows flood the space with natural light, complemented by a cozy gas fireplace and charming balcony. The chef-inspired kitchen shines with a central island, sleek quartz countertops, and a gas range—perfect for entertaining. Upstairs, you'll find two generously sized bedrooms, including a luxurious primary suite with a walk-in closet and spacious ensuite. Downstairs reveals even more versatility with a third bedroom or guest suite featuring a Murphy bed, its own 3-piece ensuite, walk-in closet, and walkout access to your east-facing yard—ideal for morning coffee or quiet relaxation. Priced Below Assessment Value. Book a viewing today! (id:29647)
Exp Realty
115 Narrows West Rd
Salt Spring, British Columbia
Welcome to your private coastal retreat. This modern cottage features a luxury interior with panoramic ocean and sunset views and a breathtaking view of Mount Erskine. The 4.7 acres of land are in a warm microclimate, surrounded by majestic arbutus trees and scenic forest trails just steps from your door. The property is fully serviced and, in addition to the existing cottage and bunkhouse, the zoning allows for the construction of a main dwelling and accessory buildings such as a garage or workshop. This property is part of a bare land strata with shared ownership of 55 acres of stunning common property, including forest and meadows, oceanfront for swimming, orchard, barn and a planned moorage dock which has recently received approval from the islands trust. Located in a sought-after neighbourhood known for its privacy and prestige, this rare offering is more than a home — it’s a lifestyle. (id:29647)
Macdonald Realty Salt Spring Island
2867 Sooke Lake Rd
Langford, British Columbia
A well-maintained multifamily property that blends modern amenities with charming details featuring TWO distinct suites; A 700 sqft one-bedroom garden suite, perfect for living or rental and A refreshed one-bedroom suite below that includes new paint, carpet & laundry, making it welcoming for in-laws or tenants. The main house has three bedrooms, two bathrooms, a light filled family room with addt'l rec room downstairs. Upgrades such as a sewer connection, heat pump, paint, roof, gutters, new lifetime warranty HW tank, r40 insulation in attic, windows and bathrooms enhance aesthetics and efficiency. Enjoy the well-kept outdoors from the gardens to the south facing covered balcony, ideal for relaxation or entertaining, plus a private sunny backyard for activities. Conveniently located minutes to Goldstream Park with easy access to schools, transportation, shopping, City of Langford, Downtown Victoria, or Up-island. Don’t miss this opportunity to make this adaptable property your home! (id:29647)
The Agency
730 Treetops Spur
Sidney Island, British Columbia
A rare island offering where privacy, design, and off-grid functionality converge. This Sidney Island retreat offers sweeping 180° ocean views and exceptional privacy. Bordered by a protected ecological reserve, the natural surrounding will remain untouched, ensuring peace, beauty, and tranquility for generations to come. The main residence blends character with relaxed comfort. Expansive sliding doors open to a generous wood deck, allowing ocean breezes to flow through the open-concept living space. Flexible accommodations include a cozy loft-style hideaway, a private guest room on the lower level, and a primary suite on the main floor. Multiple patios and a view-side balcony provide ideal settings for both entertaining and quiet reflection. Set at a thoughtful distance from the main home, a charming separate cabin offers the perfect guest space or kids’ retreat. For those seeking a turnkey experience, the property is available fully furnished. See the Feature Sheet for more info! (id:29647)
Sotheby's International Realty Canada
4767 Cordova Bay Rd
Saanich, British Columbia
Fully renovated and expanded split-level home in a quiet neighbourhood near Broadmead Village, top schools, parks, and the beach! This versatile property features 10 bedrooms & 5 bathrooms, including a brand-new 2 bed, 2 bath garden suite—ideal for extended family or rental income. The main house offers 8 bedrooms, 3 bathrooms, and 2 kitchens, perfect for large or multi-generational families. Upstairs boasts an open-concept kitchen, eating area, spacious living room, and two full baths. The former double garage has been converted into a large living space. Enjoy a gated front yard with RV parking, wrap-around deck, and a fully fenced backyard—great for kids and pets. Filled with natural light and smart storage, this home offers flexibility, space, and comfort in one of the area’s most desirable locations. A rare opportunity—move-in ready and full of potential! (id:29647)
Sotheby's International Realty Canada
2454 Fulford-Ganges Rd
Salt Spring, British Columbia
Welcome to Glenraven, a stunning 30.5-acre property in Salt Spring’s Fulford Valley, where modern living meets timeless rural charm. Tucked beneath Mount Bruce with gentle views toward Mount Maxwell, this private, pastoral retreat is minutes from the Fulford ferry and island essentials yet feels like a world apart. At its heart is a beautifully crafted 2,700 sq. ft. farmhouse-style home, built in 2021 with a Scandinavian design sensibility. Clean lines, custom millwork, and natural light define the space, with four bedrooms and three bathrooms offering room to stretch out. The main-level primary suite is a true retreat, with a spa-inspired ensuite and south-facing soaker tub. The open-concept kitchen and living area is designed for connection and ease, featuring quartz counters, a gas cooktop, and new stainless steel appliances. Whether hosting dinner or enjoying a quiet morning coffee, every detail is crafted for comfort and beauty. Beyond the home, Glenraven’s potential unfolds. Ten acres of fully deer-fenced meadows, gardens, and open pasture surround a peaceful year-round pond, with the remaining acreage protected in forest. A flourishing orchard produces apples, pears, cherries, plums, figs, quince, walnuts, hazelnuts, and blueberries. All just steps from your door. The infrastructure is as impressive as the setting. Three greenhouses, including one commercial, a machine shed, dry storage garage, and workshop provide space to grow and create. Two 200-amp electrical services support the property, along with a 10.92 kW solar array, three Tesla Powerwalls, EV charger, new drilled well, and over 7,000 US gallons of potable water storage. Elegant, efficient, and full of possibility, Glenraven is a sanctuary for those who crave a more grounded, self-sufficient lifestyle without giving up comfort, design, or connection. (id:29647)
Macdonald Realty Salt Spring Island
417 2629 Millstream Rd
Langford, British Columbia
Welcome to Millstream Residences, built by renowned developer Landvision. This functional and thoughtfully designed 2 bedroom corner unit home offers 668 sqft of living space as well as a cozy 52 sqft patio, perfect to enjoy during the warm summer months. The open living space features oversized windows that flood the space with tons of natural light, durable neutral flooring and matte black hardware and details throughout that anchor the home. The kitchen features SS LG appliances, quartz countertops and island and two-tone cabinetry with ample room for storage. The building features a large outdoor space where you can connect with your neighbours and enjoy the green spaces, seating, BBQ’s and playground. Centrally located in the heart of Langford, you are just minutes from amazing amenities and recreation, schools, hiking trails, parks and lakes. (id:29647)
Engel & Volkers Vancouver Island
404 125 Aldersmith Pl
View Royal, British Columbia
Luxury living in Admirals Landing best unit! SW corner penthouse 2 bed 2 bath OUTSTANDING panoramic water mountain forest city views and outlooks. This unit is on the market for the first time EVER since built in 2008. Modern upgrades throughout by award winning builders in a popular award-winning complex! Gourmet kitchen with granite counter tops, eating bar, pantry plus custom maple cabinets with SS appliances. The living room has a dynamic curved wall of windows overlooking wooded wonderland and ocean plus a feature corner fireplace. This is top floor corner unit with big sunny balcony secure underground parking and storage. Cherry wood wide plank flooring in all principal rooms. Large master suite with spa like ensuite. Everything is close, all amenities, nature parks, walking/ bike trails, golf course, seaside beaches, lakes, downtown and transportation. View will remain as seen! (id:29647)
Sutton Group West Coast Realty
210 Norton Rd
Salt Spring, British Columbia
EXCEPTIONAL POTENTIAL - Discover this remarkable 12-acre estate in Ganges featuring a quality-built, single-level home spanning 2,253 sq.ft. The spacious main living area boasts a large, functional kitchen with an attached sunroom and a cozy living room with a wood stove. The home offers 4 bedrooms and 3 bathrooms, providing ample space for family and guests. An attached two-car garage adds convenience from the kitchen. Nestled behind a local vineyard, the property provides privacy and a peaceful setting with numerous fruit trees and a fenced garden area. Ideally located, it’s within walking distance to shopping and the hospital. A detached shop is included. A strictly-worded housing agreement registered on title offers specific potential for subdivision of a 5-acre parcel—possibly creating up to 26 affordable units. Perfect for those seeking a beautiful, private residence with development opportunities. Contact agent for comprehensive details and to explore this outstanding property! (id:29647)
Royal LePage Duncan Realty Salt Spring Island
2011 Idlemore Rd
Sooke, British Columbia
INVESTMENT OPPORTUNITY! Proudly introducing TWO FULL SINGLE FAMILY HOMES with a combined total of 6x self contained suites collectively 12 bedrooms, 9 bathrooms, 6176 finished Square feet on a flat tree lined 1.13 acres in the desirable Billings Spit neighborhood. The property offers plenty of parking plus detached 3x bay carport, coin operated laundry room shared by all 4/6 of the suites, Sea Can, decommissioned fifth wheel, trailer, gardens, decks, patios and so much more! Amazing revenue stream/investment or holding property. Located in beautiful Sooke BC, a sea side community home to world class fishing, boating, whale watching, wildlife, hikes, trails and outdoor adventure! (id:29647)
RE/MAX Camosun
640 Medalist Ave
Colwood, British Columbia
Introducing 640 Medalist Ave, a stunning custom-built home drenched in thoughtful design & packed w/upgrades, built by renowned Pine Lodge Contracting Ltd. This modern, west coast inspired residence is situated near Olympic View Golf Course & spans 3158 sqft on a 13885 sqft lot – where every detail has been thoughtfully curated. The vaulted ceilings, custom millwork & nature views welcome you to the main living area where windows flood the space w tons of natural light. The impressive kitchen feat high-end SS appliances, oversized island w quartz countertops & walk-in pantry w beverage fridge & custom built-ins/shelving. Retreat to the relaxing primary suite feat an oversized walk-in closet w custom built-ins ($50k on custom closets), a spa-like ensuite complete w heated floors, motion lighting, soaker tub & rainfall shower. Additionally, the home wows in upgrades - custom putting green, epoxy garage floor, 2 gas fire bowls & 3 additional bedrooms, including 1BED self-contained suite. (id:29647)
Engel & Volkers Vancouver Island
5440 Sooke Rd
Sooke, British Columbia
INVESTMENT OPPORTUNITY! Proudly introducing two multi family residences with a combined total of 6x self contained suites collectively 9 bedrooms, 7 bathrooms, 4,666 finished Square feet on a flat .78 acre lot in the desirable Saseenos neighborhood and features ample parking, lush greenspace and so much more. The main residence was fully upgraded in approximately 2009 and backs onto the Galloping Goose Trail is conveniently situated directly across the street from Cooper Cove and the Stickleback restaurant! Enjoy fresh ocean breeze/stunning ocean views year round. Amazing revenue stream/investment or holding property. Located in beautiful Sooke BC, a sea side community home to world class fishing, boating, whale watching, wildlife, hikes, trails and outdoor adventure! (id:29647)
RE/MAX Camosun
Bph2 1102 Esquimalt Rd
Esquimalt, British Columbia
Step into a life of luxury in the south facing 2 bed + den, 3 bath Bellus penthouse unit at The Proxima. This unit truly has it all from the massive 445 sqft, sun-drenched balcony w/ straight view down to the ocean, to the soaring vaulted ceilings, oak engineered hardwood flooring, and two parking spots. Finished in our Lumen colour scheme by Spaciz Design, the kitchen offers two-toned cabinetry, quartz countertops, a large waterfall eat-in island, and top of the line stainless steel Fisher & Paykel appliances. Located in the heart of Esquimalt Village, The Proxima is perfectly positioned for a life full of adventure, experiences, & amenities w/ Saxe Point Park, local breweries, Esquimalt Market, shopping, & the Archie Browning Sports Centre just a stone’s throw away. Brought to life by GT Mann Contracting, whether relaxing on the sunny balcony, working out in the state-of-the-art gym, visiting the atrium or courtyard, residents can live life their way at The Proxima. (id:29647)
Coldwell Banker Oceanside Real Estate
B507 1102 Esquimalt Rd
Esquimalt, British Columbia
Move in this year to this southwest facing sub-penthouse 1 bedroom corner unit where natural light floods through! Located in the back Bellus building, this is an interior courtyard and Lampson facing unit inclusive of parking and storage. Finished in our popular Caligo colour scheme mixing neutral & modern tones with quartz countertops, large eat-in island, and black stainless KitchenAid appliance package. Brought to you by award winning GT Mann Contracting and superior design by Spaciz Design. The grand glass lobby welcomes residents to enjoy the state of the art gym, atrium, and courtyard. Located in the heart of Esquimalt Village, The Proxima is perfectly positioned for a life full of adventure, experiences, & amenities w/ Saxe Point Park, local breweries, Esquimalt Market, shopping, & the Archie Browning Sports Centre just a stone’s throw away. (id:29647)
Coldwell Banker Oceanside Real Estate


