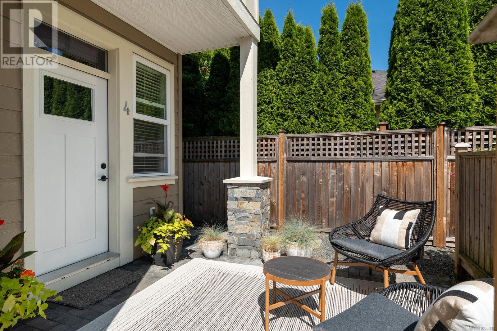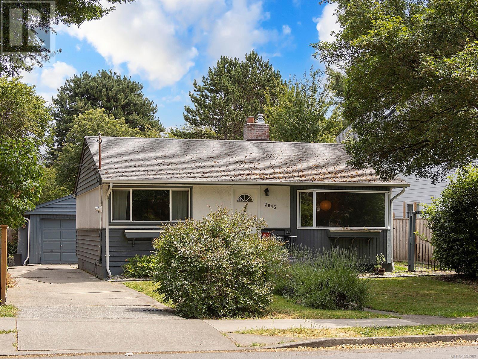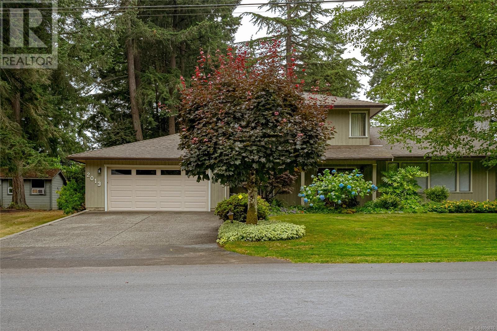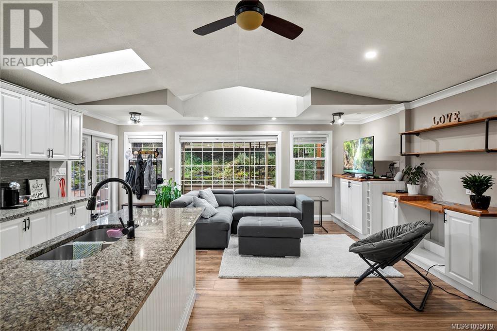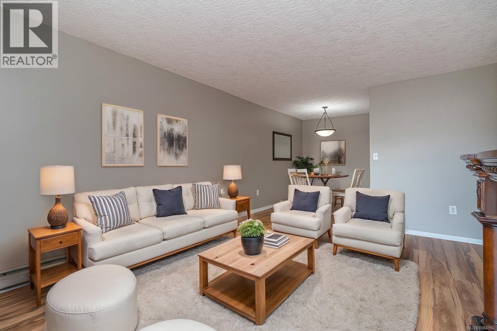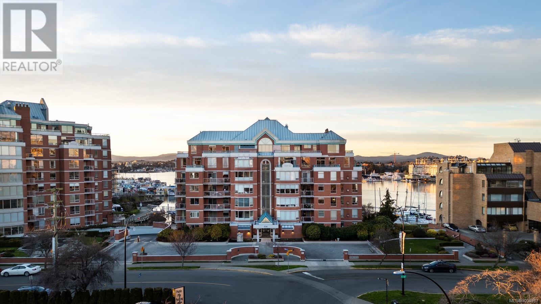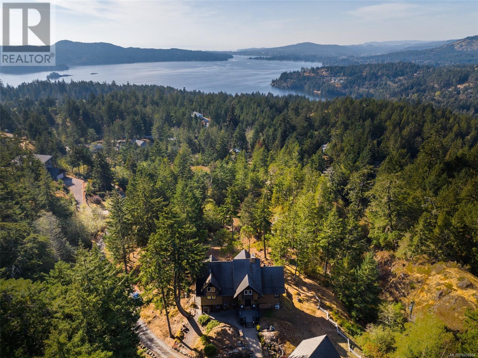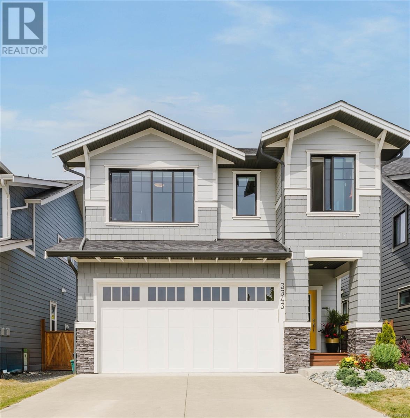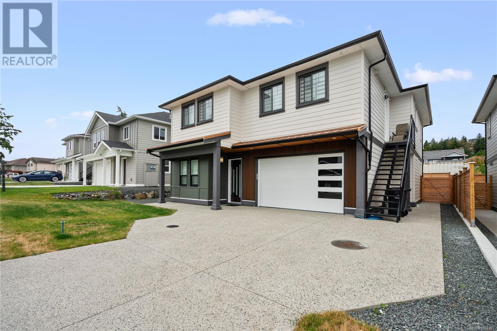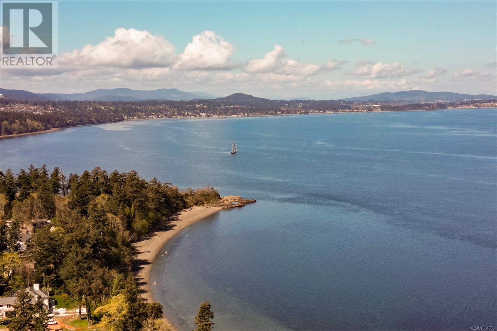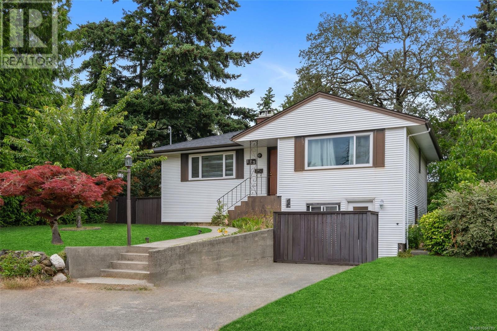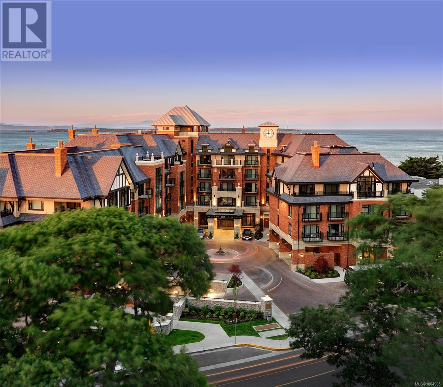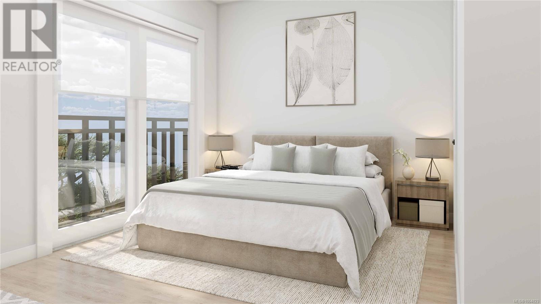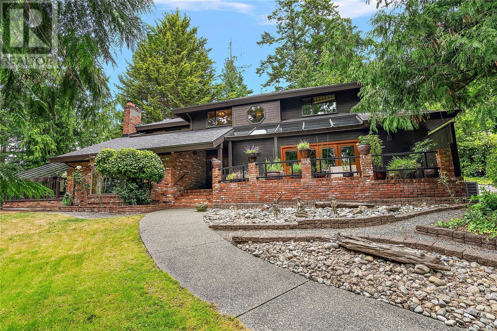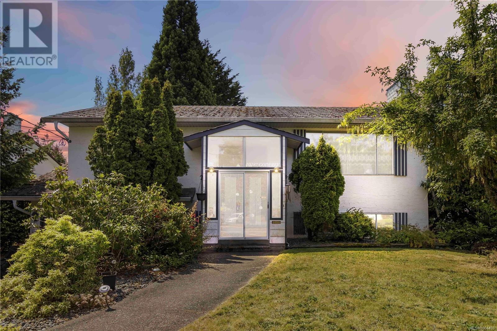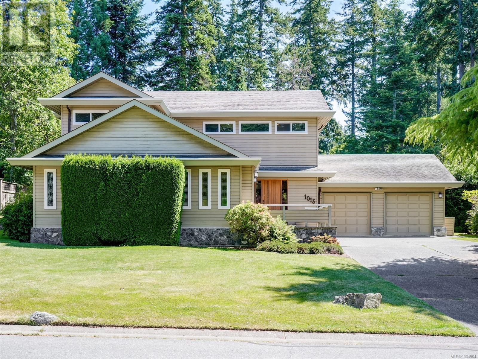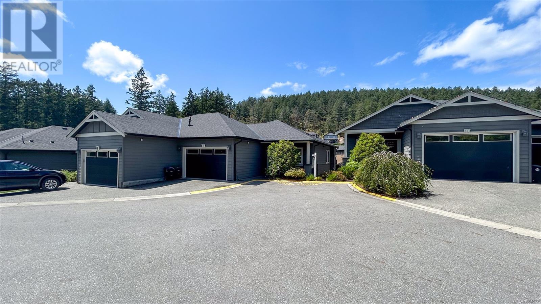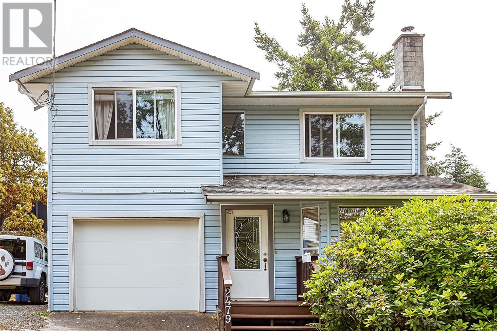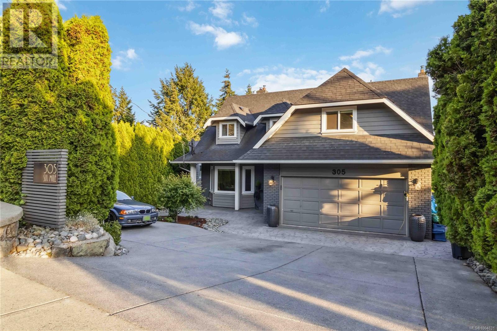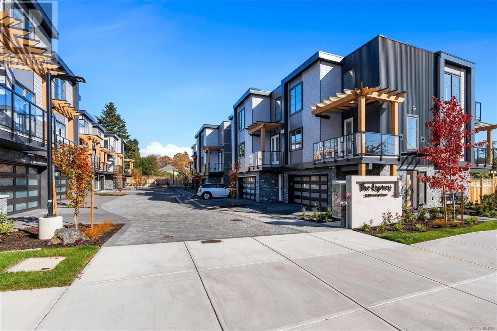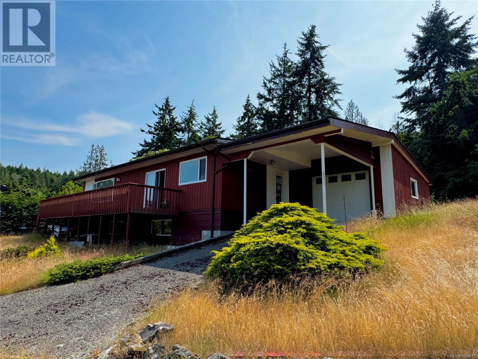1 1595 Bay St
Victoria, British Columbia
Prime ground-floor office space at Shakespeare Manor offers an exceptional opportunity for medical, professional, or administrative businesses. Positioned at the prominent intersection of Bay Street and Shakespeare Street—just west of Shelbourne and minutes from the Royal Jubilee Hospital—this high-visibility location provides outstanding accessibility and convenience. The well-maintained, mixed-use building is undergoing exterior upgrades, including new windows. Inside, the unit features a bright, functional layout with 8 private offices, a spacious great room (easily divided into 2 offices), a media room, a kitchen/meeting area, and 2 bathrooms. Three separate entrances, including a wheelchair-accessible ramp. With 6 on-site parking stalls and ample street parking available out front, this space combines practicality with a professional setting. Don’t miss this rare opportunity to secure a well-located, move-in-ready office in one of Victoria’s most desirable areas. (id:29647)
Royal LePage Coast Capital - Chatterton
4 2369 Malaview Ave
Sidney, British Columbia
Incredible opportunity to purchase this immaculate 3 bedroom, 2 bathroom townhouse in a prime Sidney location! A lovely enclave of only 8 homes bordering Roberts Bay and an easy walk to some of Sidney's best beaches, shops and amenities. This is a 12/10 location! Malaview Place blends the best of QUALITY, PRIVACY & AFFORDABILITY! The layout features a good liveable design...chefs will delight in the white kitchen complete with high-quality stainless steel appliances, quartz counters & an oversized eating island. Oak engineered hardwood flooring, custom millwork and an abundance of large picture windows bring south and east sunlight and brightness to the spaces. Lots of good storage areas with crawl space and large under staircase space. Built in 2020 by highly respected local developer Dallas Ruud, remainder of NHW is in place. This complex is perfect for active retirees, first-time buyers, or investors. No age restrictions, no rental restrictions, low monthly fees & your pets are welcome here! (id:29647)
The Agency
2643 Victor St
Victoria, British Columbia
OH July 5 12-2. Located on a quite street that backs onto a park & located near many amenities & schools, 2643 Victor is a charming 2 bedroom, 2 bath rancher with a full workshop & serene back garden. Walking into the living room you will notice a cozy fireplace, updated flooring, & newer windows. The living room flows into a bright, full sized kitchen which opens into the family room with a full view of the private backyard garden. The separate garage & workspace allow for plenty of storage space and flexibility. Great for young families or investors, come see for yourself what a special gem this home is! (id:29647)
Newport Realty Ltd.
1185 Hutchinson Rd
Cobble Hill, British Columbia
Spacious 3 Bed, 3 Bath Rancher on Nearly an Acre! This beautifully maintained rancher sits on a private, gated 0.98-acre lot with southern exposure. Featuring three bedrooms and three baths, the home boasts updated hardwood floors, a bright kitchen with Corian counters, wood cabinetry, an island, and a large dining area. The primary suite features a king-sized layout, a walk-in closet, and an en-suite bathroom. Enjoy natural light, spacious rooms, and a large laundry room with storage and access to the oversized double garage. The flat lot offers room to garden or park RVs and toys, plus a powered patio awning for warm summer evenings. Ideally located minutes from Mill Bay, Cobble Hill Village, and a quick commute to Duncan or Victoria. The pool is included. The HWY is close by for easy access, yet far enough to enjoy peace and quiet. Municipal Sewer is available on the street. This home is a rare find! (id:29647)
Exp Realty
304 947 Whirlaway Cres
Langford, British Columbia
Spacious 2-bedroom, 2-bath condo located on the quiet side of the building. Residents enjoy access to a rooftop patio, an amenity room, and a shared 1,000 sq ft fitness centre. The unit features ductless split heat pumps in both bedrooms and the living area, quartz countertops throughout, and a waterfall-edge kitchen island. The premium Samsung stainless steel appliance package includes a gas stove with convection, air fry, and dehydrator functions, French door fridge with ice and water dispenser, bottom-mount freezer, microwave, dishwasher, and a full-size stacking front-load washer and dryer. Finishes include a stylish tiled kitchen backsplash, tiled bathroom floors, tub/shower surrounds, and a linear fireplace feature wall. Comes with two secured underground parking stalls, a storage locker, and access to common bike storage. Rentals, pets, and BBQs allowed. Smoke-free building. (id:29647)
RE/MAX Camosun
2013 Tanlee Cres
Central Saanich, British Columbia
Welcome to 2013 Tanlee Crescent. A beautifully maintained home tucked away in one of the area's most desirable and family-friendly neighbourhoods, on a quiet street, just minutes from parks, schools, shopping, daycare, and key commuter routes. Custom-built by the Original owner in 1983, this split-level design offers 4 bedrooms and 3 bathrooms. Vaulted ceiling in the living room with a gas fireplace. Separate formal dining room next to the kitchen with an eating area. Step down to an inline family room with a gas fireplace and wet bar. Bonus lower level is completely undeveloped and waiting for your ideas to develop. Whether you're upsizing, downsizing, or looking for a move-in-ready home in a prime location,2013 Tanlee is a must-see. Contact your Agent today to book your private showing! (id:29647)
Pemberton Holmes Ltd - Sidney
2701 Sea View Rd
Saanich, British Columbia
Discover your dream home on this stunning 0.6-acre property in Ten Mile Point, where modern luxury seamlessly blends with breathtaking ocean vistas. The main floor is designed to impress, featuring an expansive living area, an elegant dining room, and a spacious, functional kitchen—all framed by panoramic ocean views that invite natural light and tranquillity. A separate office is thoughtfully positioned for privacy, providing the ideal space for focused work or study. Descend the custom designer steel staircase to the luxurious primary suite, a true oasis of serenity. This level also boasts three additional bedrooms, each with its own ensuite, ensuring comfort and convenience for family and guests. The central family room offers a cozy gathering space, while the dedicated theatre room invites relaxation and entertainment for movie nights or game days. For added versatility, a private studio with a three-piece ensuite is perfect for guests or as an additional office space. Set against a backdrop of picturesque nature trails, this property is just a short stroll from Cadboro Bay Village, Gyro Beach Park, and a host of top-tier amenities. This rare blend of seclusion and convenience positions you in a premier coastal setting, making this property an unparalleled opportunity for the discerning buyer. Embrace the lifestyle you’ve always wanted in this West Coast sanctuary! (id:29647)
The Agency
107 2889 Carlow Rd
Langford, British Columbia
Welcome to 107-2889 Carlow Rd – a bright, spacious 4 bed, 4 bath townhome offering over 2,000 sqft of comfortable living across 3 levels. Built in 2011, this clean and well-maintained home feels more like a detached house. The open main floor features a generous kitchen, living, and dining area with access to two balconies. Upstairs offers 3 bedrooms including a large primary with ensuite, while the lower level includes a 4th bedroom, full bath, and walk-out access to a private backyard perfect for guests, teens, or office space. Located near schools, parks, shopping, transit, and all Langford's prime amenities. A rare find! Call today to book your showing! (id:29647)
Exp Realty
408 613 Herald St
Victoria, British Columbia
Welcome to the Cityzen, a 45 unit downtown boutique condominium complex by Homewood Constructors in close proximity to Victoria's Chinatown and old town district, featuring modern finishing and conveniences combined with old world charm. Stainless steel appliances in the kitchen as well as ceramic backsplash and quart countertops floor quality cabinetry, soft close drawers, and valance lighting. Heated flooring in the bathroom and a generous five foot walk-in shower. All pets are allowed and bring your barbecue. (id:29647)
Coldwell Banker Oceanside Real Estate
102 379 Tyee Rd
Victoria, British Columbia
Welcome to Dockside Green in Vic West. Beautifully maintained and updated, this 2 level 2009 one bedroom plus spacious den, two bathroom townhome is freshly painted and move-in ready. Over 1000 finished square feet, west facing on two levels, an upscale property featuring street level direct entry with living spaces on the main, and bedroom and den areas on the upper level. Pet friendly and rentable, bright, spacious, living room with 9' 8''ceilings and open concept dining room, kitchen, & pantry. Bamboo floors, spacious island, granite counter tops, & stainless steel appliances package including gas stove and built-in microwave. Upstairs is a den workspace-ideal for those working from home-or a TV/hobby room along with laundry, a four piece ensuite, primary bedroom with walkout balcony. Upgraded powered window coverings. One underground parking stall and 1 storage locker included. Walking distance to downtown, close to shopping, pubs and all amenities. (id:29647)
Royal LePage Coast Capital - Westshore
1927 West Park Lane
View Royal, British Columbia
Nestled within a serene and exclusive enclave backing directly onto Thetis Lake Park, this immaculate 3-bedroom, 3-bath corner townhome offers approximately 1,751 sq.ft. of thoughtfully designed living space. Situated in West Park at Thetis, this home is a perfect blend of refined living and natural tranquility. Enjoy luxury finishes throughout, including quartz countertops, upgraded appliances, a spacious soaker tub with a tranquil forest backdrop, double-sink ensuite with heated floors, walk-in closet, cozy gas fireplace, and a large garage with a low maintenance flat backyard that has been upgraded with turf and a brand new patio deck. Enjoy superior comfort and efficiency with gas-fired on-demand hot water and a Rinnai direct-vent ductless gas heating system. Step just beyond your doorstep for access to picturesque trails, swimming, and paddling at Thetis Lake, with the Galloping Goose Trail nearby for effortless cycling or walking. An exceptional opportunity to own a quality-crafted home in a rare natural setting — with the added advantage of low strata fees. All this, only minutes to Westshore amenities and a short drive to downtown Victoria. (id:29647)
Macdonald Realty Victoria
185 Arnell Way
Salt Spring, British Columbia
Developed with an aesthetic that blends both Salt Spring style with a Cape Cod design, this comfortable, 2,200 square foot, 3 bedroom, 2 bathroom home sits on a private 1.33 acre, mid-island property. The main level offers a combination of fir and tile floors, a stunning kitchen and living room, a spacious dining room with a wood burning stove and French doors out to the large sundeck and hot tub. The den and family room add additional living, work and flex space. The traditional flow has all three bedrooms on the upper level and the sloped roof line provides excellent attic storage with trap door access. Serviced by piped water and an upgraded septic, the close proximity to both Ganges and Beddis Beach are a bonus. (id:29647)
Macdonald Realty Salt Spring Island
2206 Millstream Rd
Langford, British Columbia
Check out this beautiful family home perfect for first-time home buyers; located on a 13,000+ SqFt lot, in a desirable Langford neighborhood; ready for whatever plans you have in store. Step into this renovated rancher with perfect natural light provided by a variety of skylights. Discover a renovated kitchen with all stainless steel appliances, 3 good-sized bedrooms including a large Master bedroom with all the storage you could ask for in the walk-in closet and the full bathroom en-suite. Enjoy the outdoors with your spacious patio perfect for hosting or enjoying privately with the family. Located near future development sites, all the amenities you will need, bus routes and schools. This home is sure to have all you need and more, ready for you and your family to call home, retired folks to settle into, a great starter home or for developers to be creative on a R2 zoned lot with duplexes permitted there is ample development potential. Call now to view your dream Langford property! (id:29647)
RE/MAX Camosun
301 103 Gorge Rd E
Victoria, British Columbia
Welcome to Treelane Estates, a well-managed, steel-and-concrete building nestled in a serene setting along the Gorge Waterway. Surrounded by lush, mature landscaping, this centrally located gem offers both tranquility & convenience. Affordable & spacious, the suite boasts durable laminate flooring throughout, updated kitchen, newer appliances, & access to an incredible rooftop patio & common room—perfect for hosting small gatherings while taking in breathtaking views of the Selkirk Trestle & Gorge Waterway. Other amenities include bike/kayak storage, guest suite & workshop. Laundry is conveniently located on each floor! Enjoy an active lifestyle with easy access to scenic walking & biking trails, or launch your kayak just steps from your door. Shopping close by with Tillicum Centre & Mayfair Mall, plus direct bus routes to downtown Victoria & UVic at the end of the complex. With secure parking, storage, & a welcoming community, this is an excellent opportunity to enter the market in a sought-after location. (id:29647)
RE/MAX Camosun
301 636 Montreal St
Victoria, British Columbia
Prepare to fall in love with this stunning 1,720 sq.ft., 3bd, 2bth condo in prestigious ''Harbourside''. Offering breathtaking ocean & mountain views, this home is perfectly positioned to capture stunning sunsets over Victoria’s Inner Harbour. Take in the scenery through expansive windows or from your southwest-facing balcony, ideal for BBQs & entertaining. Fully updated & move-in ready, this condo presents gorgeous white-oak floors throughout, a functional kitchen w/timeless white cabinetry, SS appliances w/chic backsplash, combining luxury & style. The thoughtful layout includes a primary retreat w/walk-in closet & 3pc ensuite, spacious living room, a versatile space for guests or a home office (3rd bdrm) & a large laundry/storage room. Steps from Dallas Rd waterfront, Downtown, Fisherman’s Wharf, & nearby amenities, this home offers the ultimate West Coast lifestyle. With secure underground parking, separate storage, & well-managed building, this property is a true gem. Don’t miss your chance! (id:29647)
The Agency
4920 Nagle Rd
Sooke, British Columbia
Spectacular West Coast Living-On Top of The Mountain - With an Incredible View! This stunning executive home offers a very sophisticated & contemporary design with the highest standard of craftsmanship throughout - the most serene setting, stunning ocean & mountain views beyond. Quality finishing's such as; quartz, clear edge grain fir, hardwoods, slate & glass. Vaulted ceilings & windows provide amazing perspectives of the surrounding tree-lines & ocean views. The kitchen is a chefs dream come true. The patio, upper deck & lower terrace connect the outside with the interior of the home perfectly. The lower level walkout could be easily suited. Great Separate Double Car Garage. Property is close to the Galloping Goose Trail which provides endless biking & hiking. Close proximity to shopping & conveniences of Western Communities. Set on 3.64 LCP exclusive use acres, this superb 3 bed & 4 bath home is your own private paradise. Very private & serene (id:29647)
Pemberton Holmes - Sooke
RE/MAX Camosun
216 68 Songhees Rd
Victoria, British Columbia
WOW...A SHOWPIECE in THE ICONIC SHUTTERS-customized, this open concept suite is an anomaly in the development. Wonderful 2 bedrm+office, including a double size, custom rosewood, built-in wall cabinet/desk/''Murphy bed''(3rd bd), with 2 ensuite baths. Unique,very sought after floorplan & the ''only'' end unit of it's kind, offering views in 2 directions. Perched over the gurgling water features, fringed w/birch trees,providing quiet, privacy. Beyond the softly lit 75' infinity pool, the Parliament Blds illuminate the skyline, viewed from most rooms. Picturesque Cruise ships & Harbour lites on late balcony evenings!! 1st time avail since new, professionally designed, upgraded throughout. New appl-W/D, dishwasher, custom full granite designer kitchen w/ industrial style sink,tap,draperies,lighting,prof.paint throughout,upgraded hardwood throughout..Owner purchased highly sought after 2nd parking, now included, side/side, near elevators.(LS re details) Opportunity knocks...occasionally! (id:29647)
Newport Realty Ltd.
3343 Curlew St
Colwood, British Columbia
OPEN HOUSE SUNDAY JUNE 29 1-3. See the upgrades that this home has to offer. BETTER THAN THE NEW! Welcome to 3343 Curlew Street – a stunning, move-in-ready home nestled in the highly desirable Royal Bay community. This beautifully maintained, fully upgraded family home offers over 3,000 sq ft of modern living space, including 4+2 spacious bedrooms, 4 bathrooms, a home office space with cozy loft, home office space in the lower floor with kitchenette for entertaining. The main floor features an open-concept layout with 9’ ceilings, wide-plank flooring, and a gourmet kitchen complete with quartz countertops, a large island, stainless steel appliances, and custom cabinetry. The dining and living areas flow seamlessly, with oversized windows that flood the home with natural light and a cozy gas fireplace for added comfort. Hunter Douglas blinds adorn the bright windows. The garage, updated with epoxy flooring features a climbing wall for the active family. A bonus office space is featured next to the powder room, with cozy loft for day-naps and quiet reading. No details have been spared with thoughtfully placed electrical outlets. Upstairs, you’ll find a generous primary suite with a walk-in closet and luxurious ensuite featuring a double vanity and glass shower. Two additional bedrooms, a full bathroom, and laundry round out the upper floor. The lower level offers a large rec room, fourth bedroom, full bath, den, kitchenette and plenty of storage—perfect for growing families or multi-generational living. Enjoy the fully fenced backyard, ideal for kids, pets, or entertaining. Located on a quiet, family-friendly street, you're just steps to parks, schools, beaches, and the vibrant Royal Bay Commons. Balance of home warranty still in place. Don’t miss this opportunity to own in one of the Westshore’s fastest-growing and most sought-after neighbourhoods! (id:29647)
Oakwyn Realty Ltd.
1937 Maple Ave S
Sooke, British Columbia
A must see! No GST here if you're a 1st-time buyer & Occupy as per the new rules announced on May 27/25, (will be exempt, or will you get it back?) Immediate possession! Stunning Side-by-Side Duplex with Flex Room! $699,900+GST! Brand-new home offers 3 spacious beds + a flex room on the main (perfect for an alternative master suite if desired) & 3 full baths. Designed with an open-concept layout, the main features a bright living area with 9' ceilings, kitchen w/a lrg island, stone countertops, & a dedicated dining area that flows seamlessly to your covered patio. The fully fenced yard is ready for sod,)ideal for BBQs, pets & kids' play. Up has 3 beds, w/a massive master suite, a luxurious ensuite & laundry rm. The home boasts luxury vinyl flooring throughout, with plush carpeting on the stairs for added comfort. Stay comfortable year-round with a functional 2 zone heat pump with A/C. Other side be available soon, buy 2 or bring a friend or family. Located a short walk to the Ocean, trails, parks, bus route and Sooke's Town Core! (id:29647)
Maxxam Realty Ltd.
211 9840 Fifth St
Sidney, British Columbia
Open House Sun June 29 12 to 2 Welcome to the Beaufort Building and a wonderful community. #211 is a bright and spacious 2nd-floor corner unit offering 1,026 sq. ft. of comfortable living in the heart of Sidney. The open-concept layout features a generous living room with a cozy gas fireplace, a modern kitchen with a dining area, and a convenient pass-through to the living room perfect for entertaining. The primary bedroom boasts a walk-through closet and a private 3-piece ensuite (with a new toilet!), while the second bedroom is ideal for guests, a home office, or a den. Additional highlights include a 4-piece main bathroom, in-suite laundry, and abundant natural light throughout. The well-managed, 2004-built building offers secure underground parking, separate storage, and is both pet-friendly (with strata approval) and rentable — providing flexibility for owners. Once outside and you’re just steps from Beacon Avenue, the waterfront, and all the vibrant shopping, dining, and seaside charm Sidney has to offer. Call Willy for your private showing! 250 886 0612 (id:29647)
Coldwell Banker Oceanside Real Estate
2350 Swallow Pl
Langford, British Columbia
Introducing your brand-new dream home, an exceptional 4-bedroom, 4-bathroom residence that includes a legal 1-bedroom suite, a main floor office work space, and a versatile den. Built by trusted Cameroon Developments, known for quality construction in Langford, this home blends modern luxury with thoughtful design. The open-concept main level features a beautifully appointed kitchen with quartz counters, two-tone cabinetry, high-end appliances, a large island, and integrated lighting for a polished finish. The living and dining areas flow to a fenced backyard and patio, ideal for entertaining or relaxing. Upstairs, the primary suite offers a walk-in closet, private patio, and spa-style ensuite with soaker tub, double vanity, and walk-in shower. A laundry room with built-in cabinetry and ample storage adds convenience. The 1-bed suite has a private entrance, full kitchen, laundry, and dedicated parking—perfect for rental income or guests. Includes 2-5-10 New Home Warranty. (id:29647)
RE/MAX Generation - The Neal Estate Group
2351 Swallow Pl
Langford, British Columbia
Introducing your dream home: an exceptional 5-bed, 5-bath residence with a legal 1-bed suite, main floor office, and den. Built by renowned Cameroon Developments known for quality construction, this Langford home blends thoughtful design with modern luxury. The open-concept main level features a high-end kitchen with stainless steel appliances, two-tone cabinetry, quartz counters, a large island, and integrated lighting for a polished finish. Enjoy seamless flow to the dining and living areas and a fenced backyard and patio, ideal for entertaining and relaxing. Upstairs offers a spacious primary suite with walk-in closet, private patio, and spa-inspired ensuite with soaker tub and double vanity. A dedicated laundry room adds convenience. The lower level includes a private-entry 1-bed suite for rental or guests, plus a bonus family room with rough-in for wet bar, a den, and an extra bedroom. Style, function, and flexibility all come together in this impressive new home. 2-5-10 warranty (id:29647)
RE/MAX Generation - The Neal Estate Group
1941 Appleton Pl
Saanich, British Columbia
Stunning Custom Home - A Private, Energy-Efficient Retreat by the Coast Tucked away in a tranquil, secluded setting, this beautifully reimagined 3,387sq. ft. mid-century home offers the perfect blend of quiet luxury & modern functionality. Just a 10-minute walk to three charming neighbourhood beaches & a scenic park, the location provides abundant opportunities for walking, hiking, and enjoying nature—all while remaining close to quality shopping, dining, and the university. Completely renovated down to the studs, this residence has been transformed into a timeless, elegant retreat with a sophisticated, neutral palette and premium finishes throughout. The main level boasts a thoughtfully designed floor plan featuring a light-filled living room with vaulted ceilings, six new skylights, and a cozy wood-burning fireplace. An expansive family room with large windows offers tree-lined views and an ideal space for gathering or relaxing. The bright peaceful kitchen is a chef’s dream, equipped with a premium induction stove, new premium appliances, modern fixtures, and a stunning waterfall island, a delight for cooking and entertaining. The spacious and private primary suite is a true sanctuary, complete with dual and walk-in closets, and a luxurious spa-inspired ensuite. An additional bedroom, full bathroom, and laundry on the main floor provide added convenience and flexibility. The lower level offers even more space and versatility, with a full kitchen, three additional bedrooms and flex space, or home gym, office or extra living space—ideal for guests, extended family, or potential suite use. Designed with energy efficiency in mind, the home features grid-connected solar panels, high efficiency heat pump and furnace, smart lighting, and power available for EV charging, offering comfort and sustainability with reduced utility costs. This exceptional home is an ideal place to create lasting memories—peaceful, beautifully appointed, and ideally located. (id:29647)
Real Broker B.c. Ltd.
120 Kamloops Ave
Saanich, British Columbia
Full of charm and potential, this 5-bedroom, 2-bathroom character home sits in the heart of Saanich West. Warm hardwood floors, a crackling wood-burning fireplace, and graceful coved ceilings create a timeless, inviting feel. The bright main level flows easily into a spacious kitchen and dining area with direct access to the sunny patio and flat backyard—ideal for gatherings or quiet mornings. Downstairs, a 2-bedroom in-law suite adds versatility for extended family or income potential. Walkable to shopping, schools, parks, and transit, this is where vintage charm meets everyday convenience. A perfect fit for buyers seeking space, location, and a little extra character. (id:29647)
Royal LePage Coast Capital - Chatterton
401 1175 Beach Dr
Oak Bay, British Columbia
Own one of the few private residences at the famous 5-star inspired Oak Bay Beach Hotel on the waterfront in Victoria. The stunning condo offers 1,297 sq ft of luxurious living space, with high-end finishes and 9ft ceilings throughout. Open floor plan with floor to ceiling windows overlooking the courtyard. One bedroom and den with large walk in closet, two amazing spa style bathrooms and a private fully enclosed garage. The home is appointed with the very best in appliances and decor. Worry free & pampered lifestyle for those who appreciate the finest. Indulge your senses in the ocean front spa, heated mineral pools & fitness studio. Wake up and have your coffee at Faros Café or enjoy your meal away from your kitchen by dining in The Snug Pub. World Class. (id:29647)
Pemberton Holmes Ltd.
204 777 Station Ave
Langford, British Columbia
Welcome to Pavilion Langford, a brand-new six-story condominium residence that redefines modern urban living. The newest Condominium project from Viking Properties, move-in ready Spring 2026. This thoughtfully designed development features 60 spacious and elegantly appointed units, offering a perfect blend of style, comfort, and convenience in one of the area's most desirable neighborhoods. Studio, 1 Bed + Den, 2 Bed, and 3 Bed + Den Units available with launch incentives applicable! Perfectly located in the heart of downtown Langford, this development offers unbeatable access to shops, restaurants, parks, and public transit—making it ideal for professionals, downsizers, and first-time buyers alike. Pre-sales are now open for this premier collection of urban residences. Choose your own adventure at 777 Station Ave. SALES CENTRE OPEN at 715 Goldstream Ave, WED 12-4PM and SATURDAY 12-2PM. Now booking HARD HAT TOURS starting SEPT 2025 - contact us today to secure your spot! (id:29647)
Royal LePage Coast Capital - Chatterton
Royal LePage Coast Capital - Oak Bay
2268 Tryon Rd
North Saanich, British Columbia
OPEN HOUSE Sat. July 5 - 1-3pm - Custom-Built Retreat on Curteis Point – Steps to the Marina. Privately tucked behind gates on an easy-care 0.5-acre lot, this meticulously maintained 3,278 sq ft custom home offers ocean glimpses and the best of both worlds—rural charm and urban convenience. Just minutes to Sidney, walking trails, the marina, and ferries. Built by its original owner with outstanding quality, it features striking brickwork, warm wood accents, a dramatic spiral staircase, and granite kitchen counters with an island and full-height windows framing serene oriental gardens. The flexible layout includes options for a primary bedroom on the main or upper level. A detached garage with workshop, greenhouse, and shed are joined by a breezeway lined with lush gardens. The spacious sunroom connects to the family room, making this property ideal for hobbyists or car enthusiasts. A peaceful haven, just moments from town. (id:29647)
Coldwell Banker Oceanside Real Estate
225 Garrington Pl
View Royal, British Columbia
We are delighted to present this lovely family home on a quiet cul de sac in a perfect location in older View Royal. This 1992 4 bedroom plus office and three bathroom home has the perfect two level floor plan for a family. A light and bright eat in kitchen with patio door out to a deck and double patio is excellent for the family lifestyle. Also on the main level is the formal sitting room with fireplace and dining room and a bonus office next to the laundry room. All four bedrooms including the spacious primary bedroom suite are located on the second level . An amazing oversized family/fun/TV room is also on the second level. The newly fenced and irrigated back yard is ideal for games, gardening , entertaining and family BBQs with a deck and two patios. Two car garage with room for all your stuff. And lots of parking for RV or boat. The location is private and with nearby walking trails, close to schools, shopping and easy access to all the routes in and out of town. Ready to view today. (id:29647)
Dfh Real Estate Ltd.
3358 Boyles Rd
Cobble Hill, British Columbia
A rare offering! Beautiful 50 acre agricultural property in Cobble Hill. Approximately 30 acres were previously used as turf. However, this level rural property would lend itself to other agricultural possibilities. Productive well at ~ 40 gal/min. The 2240+ sq ft barn has been used for storage, and also has a loft. 2 bedroom 1500 sq ft 1980s rancher with vaulted ceilings, wood details and a brick fireplace. Carport and rear patio. The property is zoned A-1, is located in the ALR and includes mineral rights. Whether you're looking for quiet solitude or it's a farm you've always dreamed of, this could be the opportunity you've been waiting for. (id:29647)
RE/MAX Camosun
10287 Godfrey Pl
Sidney, British Columbia
HD VIDEO, 3D WALK-THRU, PHOTOS & FLOOR PLAN online. Welcome to this tranquil 3–4 bed, 2-bath gem on a quiet cul-de-sac in Sidney—PRICED BELOW ASSESSED VALUE! Set on a sun-filled 9,600 sqft lot, the lush, level yard draws hummingbirds & offers space for gardening or relaxing. Inside features a bright layout w/ breakfast bar, cozy living/dining, & a year-round sunroom. The lower level includes a large family room—ideal as gym, playroom, or possible suite. Bonuses: off-street parking, garage, workshop, storage shed, hot tub wiring & efficient heat pump. Backyard bungalow/higher density potential adds future value. Steps to ocean, schools, parks, soccer field & everything that Sidney has to offer. Pedestrian overpass to Red Barn, restaurants & shops. Backs onto the newly designed bike/pedestrian trail. Easy access to transit, ferries & airport. Don’t miss this unbeatable location, lifestyle & investment opportunity! (id:29647)
Exp Realty
1015 Thistlewood Dr
Saanich, British Columbia
First time on the market! Ever! Original owners designed this home and are proud to offer this absolutely gorgeous property on one of the sunniest most private lots in the sought after Broadmead area! This custom designed home is a true original gem. Situated on a flat, sunny south backyard lot with mature landscaping and backing onto Parkwood Park. You'll love the functional floor plan with primary bedroom on main, spacious rooms, and access from living room to the spacious sunroom and patio. Enjoy the large bedrooms with private ensuite off the primary. Plenty of natural light makes this home an absolute delight to view.You'll enjoy the large private yard for those warm summer nights.Broadmead is an exceptional neighbourhood for resale and one of the best school catchments in the city.Walking the many picture perfect trails in Broadmead, biking on Lochside trail north to Sidney or only 12km into the heart of downtown.Easy access to UVic, Camosun, airport and ferries. Welcome home! (id:29647)
Royal LePage Coast Capital - Chatterton
450 Admirals Rd
Esquimalt, British Columbia
Modern Coastal Living Just Steps from the Ocean! Welcome to this gorgeous and meticulously maintained Zebra Design home, built in 2015 and offering over 2,300 sq ft of thoughtfully designed living space. Featuring 3 bedrooms and 3.5 bathrooms, this home is the perfect blend of style, comfort, and functionality. Enjoy stunning ocean views from your very own private rooftop deck, perfect for morning coffee or sunset entertaining. Inside, the open-concept main floor is made for gatherings—with a modern chef’s kitchen, sleek quartz countertops, stainless steel appliances, and a dining area that captures the water views. Relax in the living room by the gas fireplace or step out onto the covered deck year-round. A dedicated office on the main level makes working from home a breeze, while the lower level boasts a media room with built-in speakers—a dream for movie lovers or family game nights. Quality finishes throughout include hardwood and tile flooring, central vacuum, security system, and a heated single-car garage. The low-maintenance yard offers carefree outdoor enjoyment. Tucked away in a quiet, prime location, you're just steps to the ocean, Saxe Point Park, the Esquimalt Recreation Centre, and local shops. A rare offering that perfectly balances coastal charm with modern convenience—don't miss this one! (id:29647)
Oakwyn Realty Ltd.
6160 Genoa Bay Rd
Duncan, British Columbia
A rare offering—this private, custom-designed oceanfront residence offers over 4000 square feet of timeless West Coast architecture, showcasing more than $1 million in premium upgrades since originally built. Thoughtfully designed w 4 beds, 4 baths & 2 laundry, the layout provides both functionality & flow for elevated everyday living. Enter through a dramatic glass-walled foyer w radiant stone flrs. Enjoy an expansive great rm w vaulted tongue-and-groove ceilings, skylights, picture windows, striking floor to ceiling stone fireplace, natural log post & wood beam accents. A chef inspired kitchen; spacious dining rm perfectly positioned against a backdrop of floor to ceiling windows and private views of nature. Notable features: Edge-grain 7’6” fir doors w glass inserts, bamboo millwork built-ins, UV-filtering blinds, glass-panel railings, 2 stone fireplaces. The 600+ sq ft primary bed is a retreat, complete w spa-inspired ensuite, radiant in-floor heat, soaker tub & glass shower. Each generously sized bedrm is designed w comfort in mind— 3 offer private ensuites, ideal for family or guests. High-end finishes include New Zealand wool carpet, sound-insulated walls and ceilings, seismic structural enhancements, radiant in-floor heating, 400 AMP electrical service, Telus fibre, AV integration. The upper portion of the lot is fully serviced w underground armoured power + water, presenting the perfect opportunity to build a guest cottage, studio, or detached garage. Outdoor living is effortless with an almost 800 square foot deck, a patio w hot tub surrounded by mature landscaping, irrigation, a koi pond w pump—all thoughtfully designed for low maintenance living. Parking for a boat, RV & vehicles. Just steps to Maple Bay Marina, the beach, waterfront restaurant, and float plane service. 10 mins to Duncan & short drive to Victoria or Nanaimo. Open House Sunday 11-1 (id:29647)
Keller Williams Ocean Realty Vancentral
892 Parkheights Rd
Sooke, British Columbia
Situated on over 10 flat, usable acres backing onto the world-renowned East Sooke Provincial Park, this pristine and private acreage offers endless possibilities. A rare opportunity for outdoor enthusiasts, the land is zoned for multiple homes ( subdivision) perfect for a family retreat, hobby farm, or nature-based lifestyle. The sellers have cleared about an acre at the back for a future home or shop and added a driveway path from front to back. A cozy one bedroom cabin with power (pole and transformer) provides shelter and comfort. No septic system yet, but there’s a charming outhouse, a drilled well (no production or water testing records), and potential water rights to a shared well, along with surface water sources like ponds. Quadding, hiking, and quiet seclusion await. Located at 892 Park Heights Rd. Showings by appointment only—note: large dogs must be removed prior. (id:29647)
Maxxam Realty Ltd.
471 Goulet Rd
Mill Bay, British Columbia
Welcome home to 471 Goulet – a gardener’s paradise tucked into 1.65 sunny, level acres in Mill Bay’s farmland district. This 5 bed, 2 bath home offers 2,400 sq.ft. of living space with vaulted sunroom overlooking the garden, and a creek running through the landscaped backyard complete with trails, bridges, and fruit trees. Enjoy 8 apple varieties, plum, pear, walnut, espalier peach, raised veggie beds, and a greenhouse – all maintained by a dam-fed irrigation system. Unique easement access leads to the ocean with expansive beach walks all the way to Mill Bay. The property is proudly featured on the local garden tour. Additional features include a 5-year-old heat pump, newer septic system, workshop, tractor shed, and a recently redone driveway. Easy conversion to a downstairs suite. Water is managed via Wace Creek Improvement District ($1,000/yr for both irrigation and drinking water). Peaceful, private, and alive with potential – a rare offering. (id:29647)
Macdonald Realty Victoria
8 Massey Pl
View Royal, British Columbia
Perfect for DOWNSIZING. Primary bedroom on the main floor. With a spacious master suite on the no-step main level, featuring a walk-in closet and an ensuite bath with a heated floor, this two-level duplex-style townhome offers two additional bedrooms plus a family room on the lower level. This home is an excellent value in today's market with quartz kitchen counters, tile bathroom floors, efficient gas heating, and an oversized single garage. Thetis Glen is a newer, established neighbourhood of 3-4 bedroom homes and townhomes, offering exceptional value with 9-foot ceilings on the main level, cozy gas fireplaces, gas barbecue outlets, efficient on-demand gas hot water, a Rinnai direct-vent gas furnace, and much more! Outside, you’ll love your great deck with a gas barbecue outlet and easy-care lawn for kids or pets. This is a great location, just a short walk to Thetis Lake Park, and offers easy access to shopping, entertainment, and transportation. (id:29647)
Sotheby's International Realty Canada
2648 Rainville Rd
Langford, British Columbia
If you're in the market for an affordable 3-bedroom home with a massive, private backyard and hot tub—close to top-tier recreation and walkable to downtown—you may have just found it. Welcome to 2648 Rainville, featuring a totally private, flat backyard with mature trees, raised garden beds, and full fencing—ideal for family pets. The walk-out basement offers loads of potential, whether you're planning for a growing family, a second bathroom, or a spacious rec room. Conveniently located just 3 minutes from downtown Langford, 5 minutes to Save-On-Foods and Home Depot, and 7 minutes to Costco. Outdoor lovers will appreciate the nearby E&N Rail Trail (5 mins by bike), Thetis Lake (6 mins), Langford Lake (12 mins), and Esquimalt Lagoon (14 mins). Hike Mill Hill (20 mins on foot), or explore Goldstream Park, just 10 minutes away. The Juan de Fuca Rec Centre is also nearby and offers much more than the usual pool and gym, including: a lacrosse box, golf, tennis courts, velodrome, and fields for baseball and soccer—all within 10 minutes. Check the sales brochure link for the property website, TWO videos, and more local info. Come by the open house, enjoy some tasty snacks, and take a tour of this beautiful home! We’d love to meet you and show you around—don’t miss this opportunity! (id:29647)
Royal LePage Coast Capital - Chatterton
117 1005 Mckenzie Ave
Saanich, British Columbia
Move-in ready and freshly painted, this ground-floor gem offers unmatched accessibility in a highly desirable location. Enjoy peaceful forest views from your expansive 5’x42’ balcony, complete with one-way triple-pane glass for ultimate privacy. Inside, you’ll find granite countertops, an updated $7,000 spa-style shower, and a spacious primary bedroom. The well-maintained strata includes a long list of amenities: indoor pool, hot tub, tennis courts, fitness centre, workshop, meeting room, bike storage, and more. Just a block from Saanich Plaza’s groceries and amenities, with Swan Lake and the Galloping Goose Trail nearby. Easy transit to UVic, Camosun, and downtown makes this the perfect blend of comfort, convenience, and lifestyle. (id:29647)
Royal LePage Coast Capital - Oak Bay
Royal LePage Coast Capital - Chatterton
2479 Skedans Rd
Langford, British Columbia
Step into comfort at 2479 Skedans Road. This 3 bedroom 3 bath home is located on .27 acres at the end of a friendly cul-de-sac. Conveniently located near Millstream Village, you are walking distance to transit, shopping, restaurants and more! Watch a beautiful sunset while sipping a warm beverage on the newly updated deck. Enjoy the outdoors in a spacious 2-level, south-facing backyard. Cook up a culinary masterpiece in the large, open-concept and fully updated kitchen with beautiful new laminate flooring. Relax in front of the wood-burning fire place. Whether you are a first-time buyer or a family unit, the blue house at the end of the street is the perfect space for your home. (id:29647)
Team 3000 Realty Ltd
2088 Falkland Pl
Oak Bay, British Columbia
Designed by renowned architect Samuel Maclure, this 2800sq.ft., 4 bedroom + art studio, 2 bathroom remarkable Arts and Crafts/Tudor Revival has had many custom, high end renos throughout. Located on an approx. 9000+sq.ft. oversized lot in South Oak Bay, you’ll find this move-in ready home at the end of a quiet cul de sac w/ the privacy very few homes in this area can offer. This meticulously maintained home’s main floor has 2 bedrooms, a family room, custom laundry room, 4pc bath, & art studio. The upper floor has your kitchen, bathroom, principle bedroom, living area w/ vaulted ceilings up to 13+ feet, dining area, & an oversized 4th bedroom/office. Other features: new roof, new gas furnace, gas fireplaces, skylights, hardwood floors, lush English gardens, & several outdoor sitting areas to entertain or enjoy the quiet. If you are looking for something w/ unique character & one of a kind personality, w/ walking distance to amenities at Oak Bay Village, look no further! (id:29647)
Royal LePage Coast Capital - Oak Bay
2473 Plumer St
Oak Bay, British Columbia
With reimagined space and photos, the house that draws you in, is also calling you back. Step into timeless elegance in this inspired home, tucked away on a quiet cul-de-sac in one of South Oak Bay’s most sought-after locations, just minutes from beaches, Oak Bay Ave. & the Victoria Golf Club. This exquisite 2-bed, 2-bath plus spacious DEN rancher offers over 1,900 sqft of reimagined luxury, fully rebuilt from the studs out in 2020, into a sanctuary of sophisticated design & seamless open-concept living. The high-end kitchen, outfitted with Wolf and Sub-Zero appliances, features a stylish seating area with uninterrupted views. Floor-to-ceiling windows, soaring 11-foot vaulted ceilings, and refined finishes blend comfort with understated opulence. Perfectly landscaped, low-maintenance gardens and a resort-style outdoor living area, with south facing backyard, create a tranquil retreat in the heart of this prized South Oak Bay neighbourhood. There is nothing left to do but move right in! (id:29647)
The Agency
A509 810 Humboldt St
Victoria, British Columbia
Fractional ownership at Parkside Victoria Hotel & Spa presents a most rewarding way to spend your vacations in a world-class level of accommodation. 1/4 ownership provides 12 wks of usage each year. 4 wks in the peak month of June+8 wks in 2 wk intervals from Oct-May. This high-floor, corner 2-bedroom vacation home offers a fully equipped kitchen, washer/dryer, large balcony, fireplace & loads of space to unwind: king bed, queen bed, sofa bed. Amenities: 25 m. pool, hot tub, fitness centre, 29 seat theatre, EV charging and 24-hour guest services. HOA fee incl. strata, property taxes, utilities, maintenance, housekeeping, etc. Unable to use 12 weeks? Rent your suite to get value from your investment & offset your fees. Walking distance to Beacon Hill Park, iconic Inner Harbour, restaurants, cafes, museums, kayaking & other attractions Victoria has to offer. Minutes from golf courses, marinas, parks & outdoor activities. Parkside is Beyond Green Certified. Inquire now for more info! (id:29647)
RE/MAX Island Properties
305 Six Mile Rd
View Royal, British Columbia
Urban living meets coastal adventure in this dynamic 3800+ sq ft inlet oceanfront home. Launch your kayak from your private dock and south-facing yard and explore southern Vancouver Island's expansive coastline. Step inside to an expansive 4-bedroom, 3-bathroom main home, plus a legal 2-bed suite AND bonus in-law studio suite down. A separate entrance and 2nd driveway to the in-law suite are ideal for extended family or renters. Inside, find heated tile floors, quartz counters, designer finishes, and a gas fireplace. Stainless appliances elevate the beautiful kitchen, while a full-width deck invites sunset BBQs. The primary bedroom is a retreat, with its own oceanview deck, spa-style bath, raised soaker tub, and rainfall shower. The Galloping Goose Trail and Thetis Lake at your doorstep - whether you’re paddleboarding before work or watching eagles soar from your deck, this home delivers the best of West Coast living - steps from nature, and minutes to town. (id:29647)
RE/MAX Camosun
5 2590 Penrhyn St
Saanich, British Columbia
Steps from the sand and surf in friendly Cadboro Bay Village is The Osprey. 14 modern townhomes designed for living life to the fullest in one of the most scenic and walkable neighbourhoods in Greater Victoria. Each distinct floor plan offers an expansive living room, dining room and kitchen on the main level & two large top-floor bedrooms with views of the ocean or surrounding village. Primary bedroom boasts a large 5 pce ensuite, walk-in closet and balcony. An additional ground floor flex room provides endless opportunities for guest space plus private bathroom. Designed for comfort with engineered flooring throughout, large windows with automatic blinds & custom millwork w/ designer hardware. Luxurious kitchen with European appliance package & quartz waterfall countertop. Energy efficient heat pump & gas on demand hot water. #5 features an extra rec area on the ground floor, garage with driveway parking & private yard space. Built by award winning GT Mann Contracting, MOVE-IN NOW! (id:29647)
RE/MAX Camosun
3129 Carran Rd
Colwood, British Columbia
Opportunity knocks with this classic 1969 home, offering solid bones and endless potential! Lovingly maintained and ready for your personal touch, this property features key upgrades including windows and roof replaced in 2013. Enjoy cozy evenings by the gas fireplace and the peace of mind of a fully fenced yard—perfect for kids, pets, and privacy. The spacious two-bay garage includes 220 amp service, ideal for hobbyists or EV charging. Downstairs, the flexible layout offers great potential for a suite with separate entry, making it ideal for multi-generational living or rental income. A separate workshop provides extra space for tools or creative projects. Centrally located in a quiet, established neighborhood, this home offers a rare blend of character, space, and versatility. Bring your renovation ideas and make this home your own! (id:29647)
Exp Realty
25 7925 Simpson Rd
Central Saanich, British Columbia
Welcome Home to this 3 bedroom, 2 bathroom Rancher detached townhouse; feels like a traditional home. 20K in recent updates. New kitchen backsplash, new front entrance tile, new fireplace insert, new hot water tank, new bathtub and surround. Newly added shrubs for privacy. Located in a central sought after area of Saanichton, close to amenities and schools (walking distance to the grocery store and much more). One level no step entry and located at the back of the complex backing onto the Saanichton Green park which houses tennis courts, a playground, walking trails and the Saanich Pioneer Museum. The home has a large private yard totalling 2231 ft2 and is fully fenced with storage shed, great for kids and pets. Freshly painted inside throughout, exterior painted within the last year. Back deck and perimeter drains were done in 2020. Dishwasher, Flooring and blinds were replaced within the last few years. Crawl space for storage. This is one of a few units with a fully enclosed garage. (id:29647)
Pemberton Holmes Ltd.
2345 Christan Dr
Sooke, British Columbia
Perfect Starter or Retirement Rancher. This charming rancher is ready for the next chapter of your life. This 1981 built home offers 3 bedrooms and just shy of 1,300sq.ft. of comfortable living space. Spacious living room with corner pellet stove. Wood laminate flooring through out the main living. Country kitchen with in-line dining area and access through to massive mud/laundry room. Primary with double closets. 2nd bedroom features sliders to private patio. Newer vinyl windows, roof and 3 year old heat pump. Single garage with loads of parking on the pretty corner, completely fenced lot. Flat landscaped property with greenhouse, mature fruit trees and established gardens. Property offers option for separate garden suite for family with separate street access. Terrific Location, walkable to almost everything. Immediate Occupancy Available. Priced to Please at 699,900. Make this one home today! (id:29647)
Royal LePage Coast Capital - Sooke
3074 Dolphin Dr
Nanoose Bay, British Columbia
Opportunity awaits in Nanoose Bay! This 0.524-acre ocean-facing lot backs onto Enos Creek and offers filtered water views in a peaceful, nature-rich setting. Ideal for a tradesperson ready to renovate or build new, this property combines privacy, potential, and lifestyle. Enjoy kayaking, scuba diving, and swimming in some of the warmest waters on Vancouver Island. Just minutes away, explore 34-hectare Moorecroft Park with forested trails and protected oceanfront. Upgrades include a new heat pump and 200-amp electrical service. Close to Fairwinds Marina, Golf Course, Rusted Rake Brewing, and Nanoose Bay Café. Only 13 mins to Parksville, 20 to Nanaimo, and 1.5 hours to Victoria. The setting is serene, the location unbeatable—and the possibilities, limitless. (id:29647)
RE/MAX Camosun



