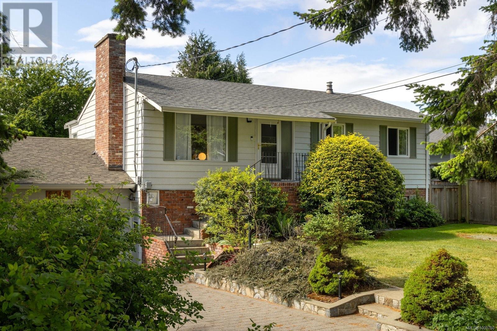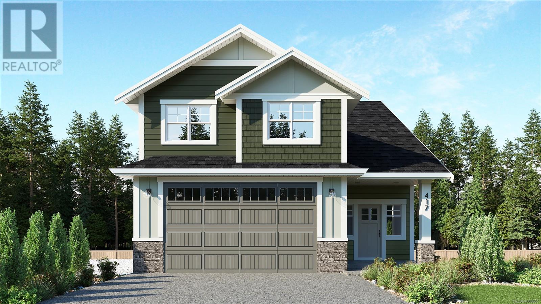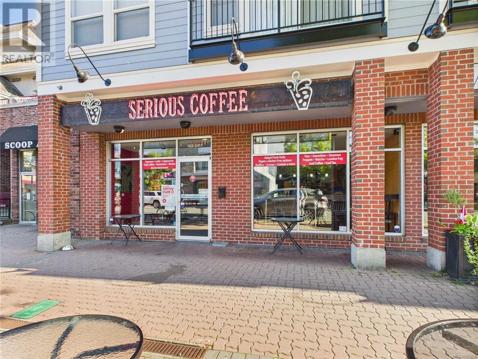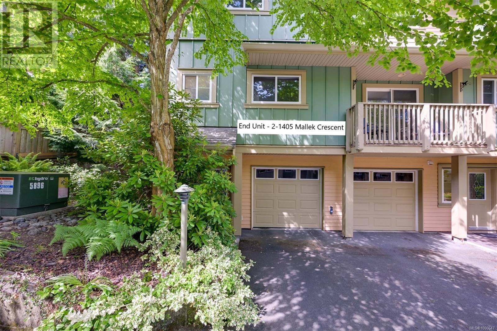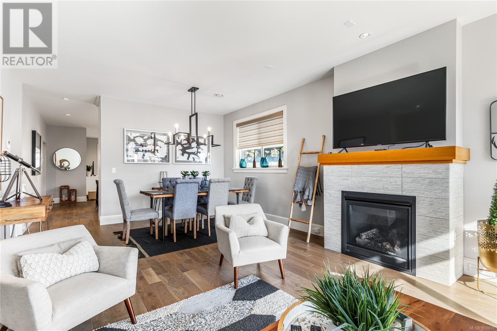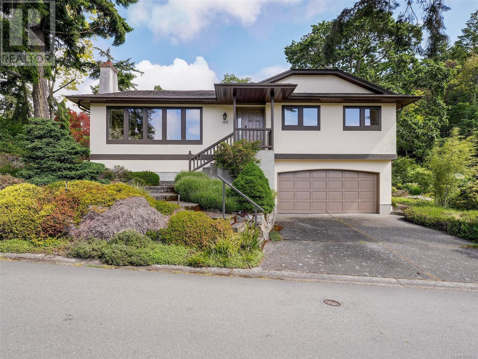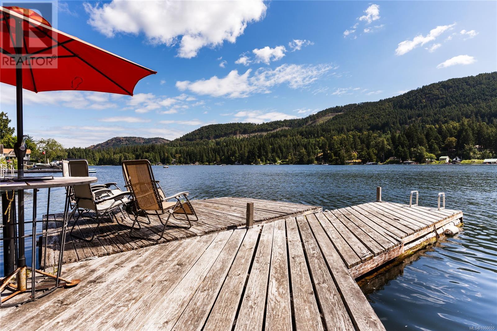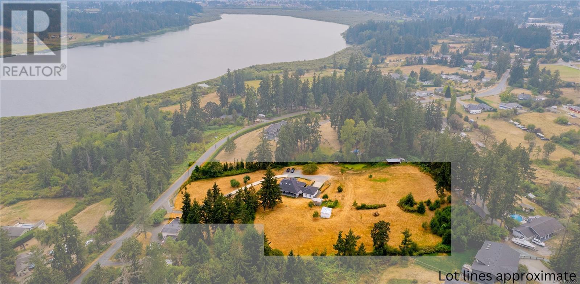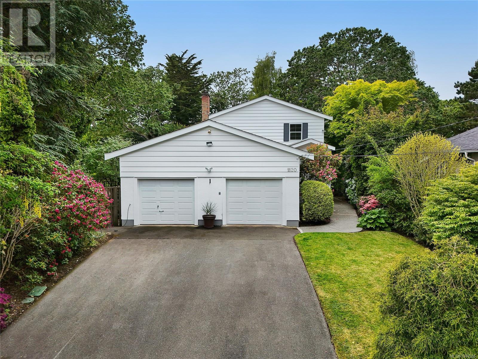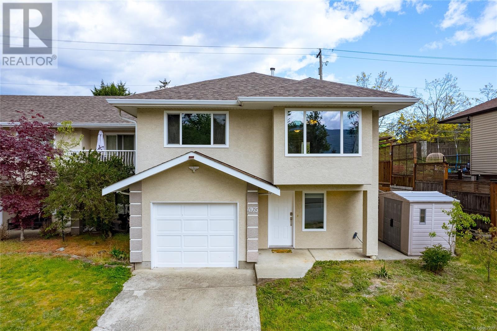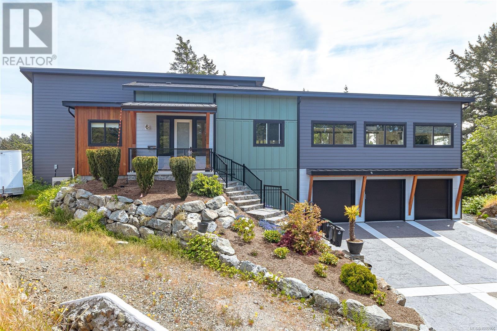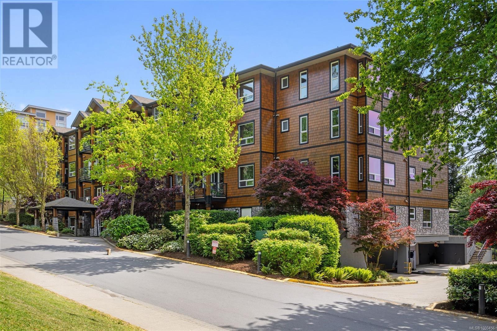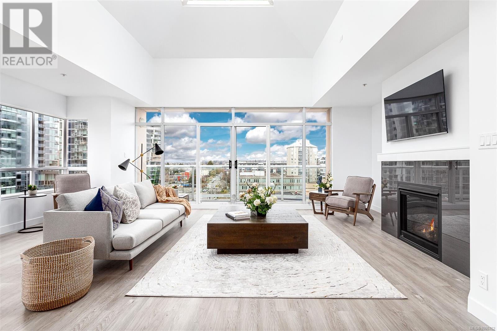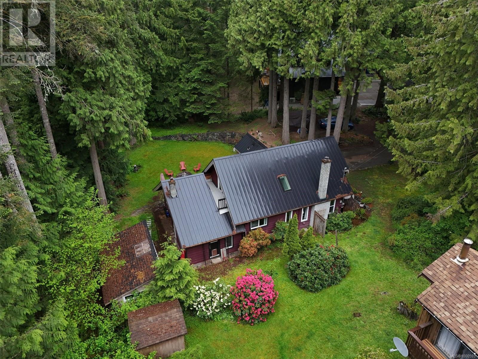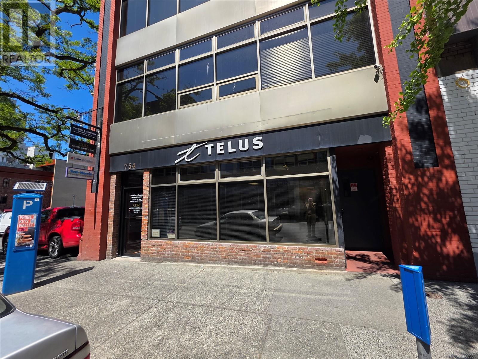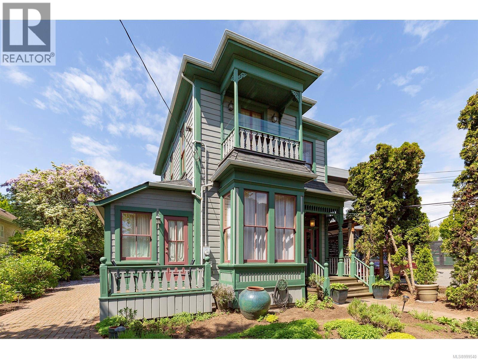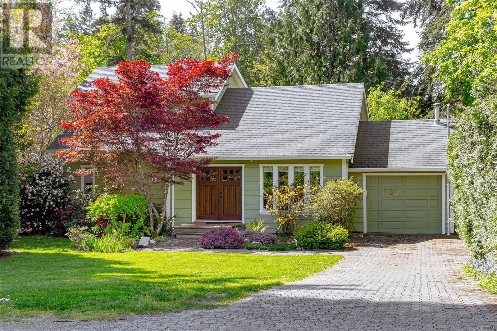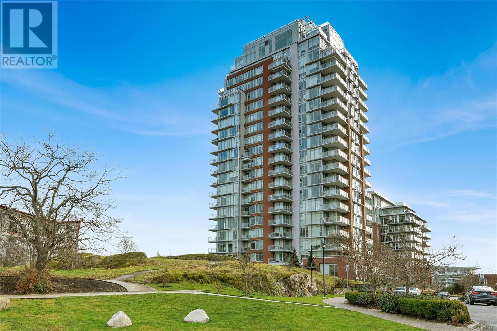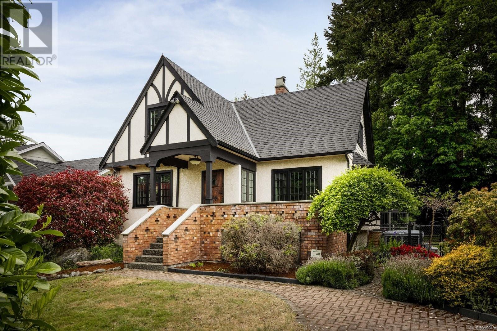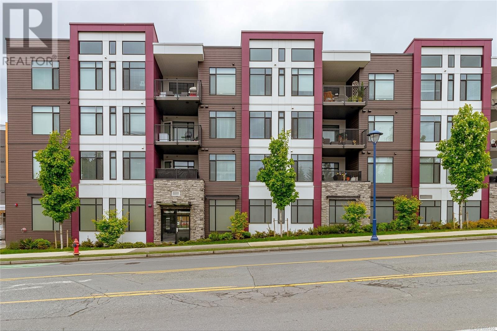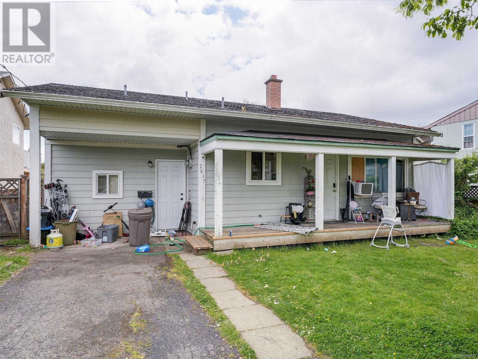110 2950 Constellation Ave
Langford, British Columbia
Welcome to the Cornerstone Bespoke Townhomes at Westhills! This unique enclave of exclusive townhomes showcases a sophisticated Scandinavian influence, seamlessly blending modern design with timeless elegance. Each residence features four spacious bedrooms and two and a half luxurious bathrooms, providing ample space for comfortable living. The homes include both a carport and a garage, offering convenience and security for your vehicles. The gourmet kitchens are a chef's dream, boasting islands with waterfall quartz countertops, wall ovens, and gas cooktops and a full KitchenAid appliance package. These thoughtfully designed spaces are perfect for culinary enthusiasts and entertainers alike. The low maintenance rear yards come with beautifully designed paver patios, ideal for relaxation and outdoor gatherings. These townhomes present a rare opportunity to own a piece of this exquisite development at Westhills. Experience luxury living in a community that offers both outdoor adventure and urban convenience. New Elementary & Middle schools are right around the corner, and Belmont Secondary is just down the road. Easy and quick access to Hwy #1 will have you on the road in minutes. Schedule your viewing today and step into your future home! (id:29647)
Breakwater Realty Inc
10324 Tsaykum Rd
North Saanich, British Columbia
Nestled in the heart of North Saanich, this custom-built by LIDA Homes offers a seamless blend of modern elegance and coastal charm. Thoughtfully designed to embrace natural light and breathtaking ocean views, every space in this home invites comfort and sophistication. The open-concept main level is an entertainers dream, featuring custom cabinetry, a gas range, and an expansive island. The living area flows effortlessly to a spacious deck, where you can unwind while watching the sunset. The primary suite is a true sanctuary, boasting a spa-inspired ensuite and a generous walk-in closet. The versatile lower level provides additional living space, perfect for hosting guests or a media lounge with direct access to the beautifully landscaped backyard.Outside, a meticulously maintained yard offers lush greenery and plenty of space for outdoor relaxation. W/ modern finishes, legal 1 bd suite, and unbeatable location just minutes from the coast, this home is the epitome of coastal living. (id:29647)
RE/MAX Island Properties
2495 Beaufort Rd
Sidney, British Columbia
Welcome to a rare opportunity in one of Sidney’s most desirable seaside neighbourhoods just steps from the soft sands and gentle tides of Roberts Bay Beach and Surfside Beach. This 3-bedroom, 3-bathroom home offers 2,205 square feet of well-designed space on a quiet, family-friendly street where coastal living meets everyday convenience. Inside, you’ll find a thoughtfully updated interior with modernized bathrooms and a refreshed kitchen featuring stainless steel appliances. Two cozy gas fireplaces anchor the main living areas, creating inviting spaces to relax, gather, or entertain. The sunroom, bathed in natural light, is perfect for morning coffee or evening wind-downs as the golden sky hour filters in. Step outside into a beautiful south-facing backyard ideal for gardeners, pet owners, or anyone who loves an easy outdoor lifestyle. Downstairs, a separate-entry in-law suite provides flexible living options for extended family, guests, or potential rental income. This home is ready for its next chapter whether that means moving in and enjoying it as is, or reimagining the space to suit your vision. The location is hard to beat: you're within walking distance to the vibrant shops, restaurants, and cafés of Beacon Avenue, yet tucked away near nature with the beach as your backyard. With charm, comfort, and potential all in one package, this is a home that truly offers the best of Sidney living. Don’t miss your chance to own a piece of this sought-after coastal community where every day begins with a walk by the sea. (id:29647)
The Agency
417 Rock Dove Pl
Colwood, British Columbia
RB Lot 77 - Ridge - Limited homes remaining in Park's Edge at Royal Bay by award winning Verity Construction. Enjoy new construction and supplement your mortgage with a 2 bed legal suite! The family friendly Ridge plan has 5 beds and 4 baths with a bonus family room space on the upper level, a double garage, and lays on a big and bright southwest exposed lot with views. Enjoy the convenience of open concept living, and step out onto your sunny deck with gas BBQ hookup. The primary bedroom enjoys A/C, a 4 pce ensuite, and WIC. The 2 bed legal suite features a private entrance and patio, and separate heat pump system, hydro, and laundry. Built Green certified and Low Carbon Step Code 3. SS appliance package. SMART Home doorbell & front door lock. Ductless heat pump w/ SMART home control for heating and cooling for the main. Roller Blinds in the main house & suite. New home warranty. Close to schools, restaurants, trails, & beaches. Choices of floorplans available, please see website. (id:29647)
Royal LePage Coast Capital - Westshore
7041 Richview Rd
Sooke, British Columbia
Oceanfront Living on premium waterfront property off Whiffen Spit! Nestled on quiet cul-de-sac, this home sits on sunny south-facing 0.85-acre parcel with mature landscaping providing privacy and panoramic ocean & Olympic Mountain views. Major renovations underway - brand new standing seam metal roof, new windows throughout, stunning new deck with frameless glass railing, new heat pump system and roughed-in plumbing create exceptional value and foundation for completion. Upper level features 4 bedrooms and 2 bathrooms ready for finishing, open concept living/dining with vaulted fir ceilings, exposed beams and woodstove. Patio doors lead to spectacular new deck with unobstructed views. Primary bedroom with roughed-in plumbing for future ensuite & walk-in closet. Lower level offers 2 additional bedrooms and 1 bathroom ready to finish plus recroom - perfect for duplex zoning with 2 separate hydro meters in place - ideal for rental income or extended family. Exceptional developer opportunity: Prime oceanfront lot under duplex zoning with major infrastructure upgraded and dual electrical services installed. Additional highlights: double garage with inside access & exterior walkout. Tremendous value with structural/exterior work complete - new roof, windows, deck, heating & plumbing infrastructure in place. Perfect canvas for customizing bedrooms and bathrooms to your specifications. Located in charming Sooke with hiking trails, beaches, fishing, restaurants and recreation facilities, just 45 minutes from Victoria. Bus access nearby. (id:29647)
Coldwell Banker Oceanside Real Estate
102 2417 Beacon Ave
Sidney, British Columbia
A rare opportunity to own a well-established, strategically located business with an easily recognized name - Serious Coffee. Located on Beacon Avenue in the heart of Sidney - with loads of foot traffic and a loyal, growing customer base make this an easy turnkey operation. Plus there is a very attractive gross lease rate to be inherited! Offering outdoor and indoor seating, plus generously-sized work and storage areas behind the counter, this enterprise provides a ''serious'' opportunity for a savvy entrepreneur! ''Serious Coffee'' is a well-known quality coffee franchise offering not only beautiful, gourmet coffee but an incredible assortment of other beverages, baked goods and tasty snack and lunch items. A cozy and welcoming atmosphere all add up to a friendly, welcoming experience for those looking for a morning or afternoon relaxation break! (id:29647)
Macdonald Realty Victoria
2 1405 Mallek Cres
Victoria, British Columbia
Nestled in a prime, convenient location, this 3 bed/3 bath end unit townhome offers over 1700 sq ft of updated living space. Step inside to discover new flooring and fresh paint, creating a bright and inviting atmosphere. The open-concept main floor boasts a cozy fireplace, perfect for entertaining or relaxing evenings, along with a balcony to enjoy your morning coffee. The thoughtfully designed layout includes a spacious bedroom on the entry level, offering flexibility and privacy, ideal for guests or a gym or home office. Upstairs, you'll find two additional generous bedrooms. This turn-key home combines modern comforts with an unbeatable location, just moments from Cedar Hill Golf Course and Hillside and Mayfair Malls, offering convenience for shopping and recreation. Its proximity to Camosun College and UVic makes it a fantastic option for students. Enjoy peace of mind in a well-run and friendly strata that allows pets. Don't miss the opportunity to make this townhouse your own. (id:29647)
Rennie & Associates Realty Ltd.
1230 Flint Ave
Langford, British Columbia
Welcome to Bear Mountain. This meticulously kept 5BD & 3 BA is located in the Southpoint neighbourhood of Bear Mountain and features a legal 2BD suite. The two level home boasts an open concept living and dining space features a gas fireplace and expansive south facing windows on the top level with bonus family room off the back of the kitchen to a private well spaced back yard. The primary bedroom comes with walk-in closet and 4 piece ensuite while the bright spacious kitchen features beautiful quartz countertops, high end cabinetry and panel-ready appliances. The 2BD legal suite on the bottom level has 9ft ceilings, SS appliances and own washer/dryer for convenience. Located in a wonderfully convenient location only minutes to the hwy with ease of access to downtown, BM golf course, Goldstream park, amenities, playgrounds, turf field, heat pump, dbl garage, walking trails and in a family oriented neighbourhood. This exceptional home is a must see to appreciate the detail & quality. (id:29647)
Engel & Volkers Vancouver Island
19 4355 Viewmont Ave
Saanich, British Columbia
Welcome to The Reeve—modern, efficient, & meticulously cared for in 'as-new' condition. This 1,543 sq. ft. 3-bed townhome in a quiet park-side setting next to Brydon Park & wooded trails, with shops, dining & transit a short walk away. Built Green Gold certified with solar panels, central heating/cooling & on-demand hot water. The main floor feels bright & spacious with 9-ft ceilings, open-concept living & custom built-ins. Sleek gourmet kitchen offers quartz countertops & high-efficiency stainless steel appliances. The living room features a gas fireplace, plus a balcony with gas BBQ hookup. Upstairs, enjoy a vaulted staircase, spacious primary with 10-ft ceilings & spa-like ensuite, a 2nd bedroom, another full bath & laundry. Downstairs offers a 2-piece bath and 3rd bedroom leading to your patio & yard. Garage with EV Charger, driveway parking, pet-friendly, and a well-run strata. Built by Mike Geric Construction, a trusted local builder & still under warranty for peace of mind. (id:29647)
Royal LePage Coast Capital - Chatterton
102 High St
View Royal, British Columbia
Wonderful location on dead end of High St across from the the trails to Knockan Hill Park for this 1991 three bedroom, three bath home. Truly quiet and rural feeling neighborhood. This was clearly a well built custom home and very well maintained over the years. It will require some updating with interior finishing- new colour, flooring and light fixtures but there is an amazing opportunity at this attractive price to easily recreate a high quality residence in a special neighborhood. All the principal rooms are impressively spacious and offer an abundance of light on all sides and from all directions. The lower level offers an abundance of storage and a guest room/suite with private entrance, bathroom , kitchenette and Murphy bed. Full two car garage and driveway. Lots of opportunity for rock gardening in a private settings. Ready for a new owner now. (id:29647)
Dfh Real Estate Ltd.
15 1950 Cultra Ave
Central Saanich, British Columbia
This 3 bedroom, 3 bath townhouse is located in a prime Saanichton neighborhood within walking distance of shops, restaurants, churches & transit, with a 5-minute drive to the Saanich Peninsula Hospital. As you enter the property, you'll be impressed with the parklike Westcoast setting, with lots of greenspace & a circular entrance. This is a corner end unit & features a sunken living room with gas fireplace & 9' ceiling. Both the separate dining room and living room have sliding glass doors that lead out to 2 patios, great for entertaining. The 3 bedrooms are located on the upper floor, with the Primary bedroom having a 4-piece ensuite & a recent rebuilt sundeck. Vinyl thermopane windows, 3-year old roof & skylight, parking is a double car garage. This home was well loved by the owners but is in need of some refreshing. A small dog or 2 indoor cats are allowed, as well as fish & small aquarium animals. Maximum 4 people living in the townhouse. Please refer to the Bylaws. (id:29647)
Pemberton Holmes Ltd - Sidney
1415 West Shawnigan Lake Rd
Shawnigan Lake, British Columbia
Welcome to the exclusive lakeside community of Shawnigan Lake, BC. This is a rare opportunity to own 2.44 acres of waterfront conveniently located on the lake's quiet south end. This West Coast inspired 3bed/2bath lake home brings the natural world inside with custom wood finishings, Live-edge accents and gleaming hardwood floors. The galley-style kitchen boasts function and form with SS appliances, butcherblock maple counters, plenty of storage and space to work. The primary suite is located on the top floor, with a commanding view of the lake and a private balcony. Treat yourself to luxury in the spa-like ensuite that comes with a giant soaker tub, tiled floors and shower, and custom wood finishings. The estate also features a 2bd lakeside cabin with a large entertaining deck to spend those wonderful summer afternoons in lakeside tranquillity. Notable features include a Fire pit, Dock, boat moorage, loads of parking for vehicles or machinery, and SO much more to see in person! (id:29647)
Engel & Volkers Vancouver Island
4971 Highgate Rd
Saanich, British Columbia
This meticulously built 5-bedroom, 4-bathroom residence offers 4,300+ sq ft of spacious, stylish living in the heart of Cordova Bay. Enjoy cozy winters with 3 gas fireplaces, and entertain with ease in the gourmet kitchen flowing seamlessly into a generous family room. The master bedroom is a luxurious retreat with its own fireplace and spa-inspired ensuite. Downstairs, a large recreation room and separate nanny accommodation provide flexible living options for extended family or guests. Enjoy the outdoor patio and fully fenced, manicured backyard with many mature shrubs and flowers throughout the year. Ideally located near top-rated schools, Mt. Doug hiking trails, beaches, golf courses, and Broadmead Village. With easy access to the airport, ferries, and downtown Victoria, this exceptional home blends lifestyle and location. (id:29647)
Sutton Group West Coast Realty
6742 Norcross Rd
Duncan, British Columbia
Nearly 4 acres within the Bell McKinnon local area plan - unique opportunity to rezone, subdivide & build, or sell off lots in a developing area with a new hospital & school planned in the near future. This versatile property is perfectly positioned to take advantage of the wonderful amenities of Duncan, while still being surrounded by nature, mature trees, lakes, the ocean, golf courses, parks & more. Endless possibilities for this unique gently sloping parcel with lake views! The Bell McKinnon area is a significant new growth centre and the area south of Herd Road is expected to be able to accommodate in the range of 6,000 dwelling units as well as commercial uses. GET IN EARLY! All information deemed to be important to be independently verified by buyer. (id:29647)
Engel & Volkers Vancouver Island
1120 St. Louis St
Oak Bay, British Columbia
Tucked into one of South Oak Bay’s most coveted pockets, just steps from the beach, Windsor Park, and the marina, this custom-built residence blends timeless design with exceptional care and craftsmanship. Offered for the first time by its original owner, this expansive home features over 3,000 sq. ft. of living space, a traditional family layout with main living on the main, four bedrooms upstairs, and a spacious lower-level rec room with generous storage. Thoughtfully designed with large skylights, an office on the main floor, and a beautifully landscaped backyard, the home is filled with natural light and a true sense of warmth. Modern touches include natural gas hot water on demand and a gas furnace for year-round comfort. Immaculately maintained, rarely found, and perfectly located—this is a rare opportunity in one of Victoria’s most prestigious neighbourhoods. (id:29647)
RE/MAX Camosun
1 80 Moss St
Victoria, British Columbia
FAIRFIELD GEM! Premier 3-level home in a prime Fairfield character conversion. This immaculate home is the largest of 3 suites, masterfully blending Victoria's traditional charm with sophisticated modern touches. Inside, natural light is abundant throughout the thoughtfully designed floor plan. The main level features an open-concept living space with a chef's kitchen, stainless steel appliances, gas range, and cozy fireplace. The luxurious top-floor primary suite includes a 4-piece ensuite and private deck, perfect for Victoria's legendary sunsets. With 2 bedrooms and a den and a classic covered porch for morning coffee, this home delivers on both style and function. Small, low-key strata with low overhead. Positioned perfectly for the ultimate urban lifestyle, moments from the waterfront, Beacon Hill Park, downtown attractions, and Cook Street Village's boutique shops and cafés. This exceptional property represents the very best of Fairfield living: a lifestyle coveted by many but attained by few. (id:29647)
RE/MAX Camosun
4165 Verte Pl
Nanaimo, British Columbia
Updated & Versatile 3 bedroom + flex, 3 bath half-duplex located at the end of a cul-de-sac near Diver/Long Lake. This well-maintained home offers the perfect blend of comfort, space, and convenience for your growing family. The main level features a bright open-concept living/dining area, a spacious kitchen with an eating area, large south-facing windows with mountain views, and a cozy gas fireplace. Two bedrooms on the main floor include a generous primary with a 3-piece ensuite. Downstairs offers a third bedroom & bathroom, laundry, and a versatile flex room—ideal as a fourth bedroom, office, or playroom. Recent updates include a newer roof, windows, appliances, flooring, and a high-efficiency heat pump for year-round comfort. Outside, enjoy a fenced backyard, garage, and possible RV parking. Centrally located near shopping, restaurants, parks, and more. This is an excellent opportunity for first-time buyers or young families looking to settle into a welcoming neighbourhood. (id:29647)
Royal LePage Coast Capital - Chatterton
1005 Wild Pond Lane
Langford, British Columbia
Welcome to 1005 Wild Pond Lane, a beautifully refreshed 3-bedroom, 3-bathroom home nestled in the heart of Valley View Estates. This move-in ready residence boasts a fresh coat of paint and brand-new carpeting throughout, offering a pristine canvas for your personal touch. The main floor features a spacious primary bedroom complete with a 4-piece ensuite and walk-in closet. The open-concept living and dining areas flow seamlessly into a well-appointed kitchen, equipped with ample storage and counter space. Enjoy your morning coffee or evening barbecues on the private patio, accessible directly from the kitchen's cozy eating nook. Upstairs, you'll find two generously sized bedrooms and a full 4-piece bathroom, providing comfortable accommodations for family or guests. Step outside to a fully fenced, level yard, perfect for children, pets, or simply relaxing in your own outdoor oasis. The landscaped garden adds a touch of tranquillity to this charming property. Located just a short stroll from the Galloping Goose Trail, sports fields, and public transit, this home offers the perfect blend of peaceful suburban living with easy access to all the amenities Langford has to offer. Don't miss the opportunity to make this delightful home your own! (id:29647)
RE/MAX Camosun
2 10474 Resthaven Dr
Sidney, British Columbia
Welcome to this stunning 2023-built townhome in MELVILLE PARKSIDE II, with NO GST! Spanning three levels, this 3-bedroom, 4-bath unit feels like new. The thoughtfully designed floor plan boasts high-end finishes, including light oak-engineered HW flooring, Quartz countertops, a KitchenAid appliance package, and AIR CONDITIONING. Upstairs, you’ll find laundry and two spacious principal bedrooms, each with ensuites and heated floors. The main level features a stylish kitchen, dining area, cozy living space, and a 2-piece bath. Downstairs offers a versatile third bedroom—ideal for guests, teenagers, or a home office—along with a 3-piece bath and an oversized EV-ready single-car garage. Step outside to your private patio, perfect for summer BBQs, and enjoy being just moments from Sidney’s beachfront. An exceptional opportunity for first-time buyers, families, active retirees, and outdoor lovers. Book your private showing today! (id:29647)
Engel & Volkers Vancouver Island
6 Conkor Hts
View Royal, British Columbia
OPEN HOUSE SAT JUNE 14TH 1:30-3! Sophisticated Coastal Living with Water Views. Perched on a quiet cul-de-sac in one of View Royal’s most coveted neighbourhoods, this elegant residence offers the perfect blend of privacy, luxury, and location. Set on an expansive 11,000+ sq ft lot with tranquil water views, this custom-designed home is just minutes from downtown Victoria, the Westshore, and world-class amenities. The main level boasts soaring ceilings, rich hardwood floors, a stylish powder room, and a sunlit living space that opens onto a view deck—ideal for refined indoor-outdoor living. The primary suite is a true retreat with a spa-inspired ensuite and walk-in closet, complemented by two additional bedrooms and a full bath. Downstairs, enjoy a spacious rec room, abundant storage, and a triple car garage with elevator access. A covered outdoor patio invites year-round entertaining. Surrounded by scenic parks, beaches, and coastal trails—this is luxury West Coast living at its finest. (id:29647)
RE/MAX Generation
10239 Fifth St
Sidney, British Columbia
NEW PRICE! This exceptional waterfront home, custom-built, is nestled on a private lane with breathtaking views of Roberts Bay. The gently sloping waterfront offers easy access for kayaking and beach walks. The home boasts a gourmet kitchen with cherry wood cabinetry, granite countertops, crown moldings, central vac, and in-floor radiant heating throughout. Natural gas and an irrigation system for the a striking professionally designed seaside garden enhance comfort and convenience. With an easy walk to downtown Sidney, this unique property features water views from almost every room, four spacious bedrooms, three bathrooms (1 with a steam shower), and a low-maintenance yard with a brick-laid driveway and pathways. The beautiful patio extends the living space outdoors, and the attic offers a hobby room or ample storage. With flexibility for four to five bedrooms, this home is perfect for those seeking tranquility and coastal beauty. (id:29647)
Century 21 Queenswood Realty Ltd.
10 4580 West Saanich Rd
Saanich, British Columbia
This expansive 1,700 sq ft 4 bed, 3 bath townhouse is tucked away but right in the heart of Royal Oak. As an end unit, this home is full of brand new windows, creating a sun-soaked and welcoming environment. 3 beds up include a primary with 4-piece ensuite, walk-in closet and another 4-piece bathroom. On the main you are greeted by a spacious living room off of the entryway with a gas fireplace; open concept kitchen with stainless appliances, breakfast nook; a 2 piece powder room; a private deck with nothing but greenery/oak trees to relax outdoors while the kids play in the communal green space below. Downstairs another large bedroom, laundry room, potential for 2 piece bath and garage access. Hardwood floors throughout make this unit move-in ready. West Oaks welcomes children and pets and boasts a proactive strata council. Next to great schools, Beaver/Elk Lake, Colquitz Park, Commonwealth Pool, Broadmead Village, Royal Oak Village, quick access to buses running to downtown + ferry (id:29647)
Exp Realty
210 201 Nursery Hill Dr
View Royal, British Columbia
Located just steps from the Galloping Goose, a couple minutes walk from Thetis Lake and in close proximity to major bus & transportation routes, adventure awaits right outside of your door step! This bright, corner 2 bedroom/2 bathroom unit is move-in ready & comes with BRAND NEW laminate flooring & fresh paint throughout. A well thought out floor plan allows for separation between your large primary bedroom with walk in closet & 3 piece ensuite and the secondary bedroom thanks to a dedicated dining area and FLEX SPACE! Enjoy in-suite laundry, a secured underground parking stall, same floor storage locker & NO SIZE RESTRICTIONS on your furry friends. Relax on your downtime by exploring the nearby Thetis Lake Trails, basking in the sun from your balcony or park-like green space exclusively for your strata or by taking advantage of the on site fitness centre. With it's resort-like feel and surrounding nature, you'll feel like you're on a permanent vacation at The Aspen! (id:29647)
Maxxam Realty Ltd.
2719 Richmond Rd
Saanich, British Columbia
Steeped in charm & bursting with potential, this 1934 home offers nearly 1,900 sq ft of living space across two levels, tucked into a 6,000+ sq ft lot in one of Victoria’s most desirable neighbourhoods. With top-rated public and private schools nearby, plus quick access to UVic, Camosun College, Hillside Mall & the Oak Bay border, the location offers unbeatable convenience for families, students, or investors alike. Original hardwood floors, a wood-burning fireplace & classic built-ins with leaded glass doors set the tone in the cozy living room. The kitchen holds onto its retro vibe while offering updated stainless steel appliances & a sunny dining nook with a lovely view of the mature monkey tree out back. From the rear mudroom, step out into a private backyard surrounded by mature trees & landscaping. The main bathroom has been refreshed and features tiled surround, a newer vanity, and a deep tub. Downstairs, discover a flexible lower level with unfinished storage, a laundry area, and access to the single-car garage. A separate side entrance leads to a one-bedroom in-law space with a compact kitchen, updated 3-piece bath, and open-concept living/sleeping area—ideal for extended family, a student rental, or even a rec room. Whether you're dreaming of a stylish renovation project, a long-term investment, or your very first home in a vibrant, central location, this character-filled property offers endless possibilities. (id:29647)
Royal LePage Coast Capital - Chatterton
815 Elrick Pl
Esquimalt, British Columbia
Welcome to 815 Elrick Place – a beautifully updated family home tucked away on a spacious lot. Offering a total of 4 bedrooms and 2 full bathrooms. Upstairs, you’ll find 3 well-appointed bedrooms and a 4-piece bathroom, featuring a luxurious soaker tub. The heart of the home begins in the large, light-filled living room with a cozy wood-burning fireplace, flowing seamlessly into an open den or office space—ideal for remote work or a quiet reading nook. The updated kitchen boasts new cabinetry, countertops, and appliances, leading to an inviting dining area filled with natural light and access to the deck and lower patio. Step outside and discover a massive, flat backyard oasis complete with flowering plants, fruit trees, raised garden beds, and a greenhouse—a dream come true for outdoor enthusiasts. Downstairs offers private entry, an additional bedroom, second 4-piece bathroom, laundry, and storage, along with a utility room housing a forced air electric back-up furnace and a heat pump. Additional features include New metal roof, Metal-roofed carport with E.V. charger, New windows throughout and Upgraded 200-amp electrical service. Don’t miss your chance to make this exceptional property your own. (id:29647)
RE/MAX Generation - The Neal Estate Group
1102 1010 View St
Victoria, British Columbia
A RARE OFFERING - TOP FLOOR 3 BEDROOM PENTHOUSE offering over 1,800 sf located in Regents Park. Come and discover this totally transformed luxury home with sweeping downtown, and city beyond views just steps to shopping, parks, and restaurants. You will love the open design featuring new chef style kitchen including quartz counters, induction cooktop, wine fridge, quality Stainless steel appliances, and waterfall island. You can entertain in a huge formal living/dining room with a cathedral skylight, impressive engineering flooring, gas fireplace all with stunning views. The bedroom and bathroom wing is very private and you will love the Primary bedroom including a full walk-in closet, and a WOW ensuite bath with heated Italian tile floors, soaker tub, over-sized shower, double vanity with anti-fog mirrors. This fine strata offers secure underground parking, on-site caretaker, exercise room, whirlpool and sauna. There is a total of 6 decks to take advantage of all the fabulous views. (id:29647)
RE/MAX Camosun
2680 Sunny Glades Lane
Shawnigan Lake, British Columbia
Does life get any sunnier or gladdier than this?! Your charming three-bed, two-bath home stands on a quarter-acre of forested property. Only four houses share peaceful Sunny Glades Lane, just a short walk from Worthington Road Community Park’s trails, beach access, and playground. The house epitomizes west coast coziness. Its ingenious layout provides options for a rec room, office space, and flexible loft area. Other features include overheight ceilings; Juliet patios for the upper bedrooms; wraparound porch with french doors; stylish, contemporary kitchen; wood-burning fireplace with stone surround; and spacious, level backyard with firepit and mature trees. The north end of Shawnigan Lake gives you a rugged, wilderness experience but with restaurants, grocery stores, and leisure activities within a short drive. With that mix of privacy and convenience, plus major infrastructure projects on the way, Vancouver Island’s “lake country” is set to see strong growth in the years ahead. (id:29647)
Coldwell Banker Oceanside Real Estate
408 1090 Johnson St
Victoria, British Columbia
An exceptional opportunity to own a stunning modern suite with over-height ceilings in The Mondrian. Nestled in the vibrant Harris Green District, this one-bedroom, one-bathroom unit offers a sophisticated layout complemented by high-end finishes. The sleek quartz countertops, stainless steel appliances, Italian soft-close cabinetry, and under-mount sinks create a refined kitchen space, while in-suite laundry and generous closet storage add everyday convenience. Step out from the living room onto a private balcony—a serene retreat perfect for unwinding after a busy day. The Mondrian’s steel and concrete construction ensures quality and quiet, while its pet-friendly, professionally managed strata fosters a welcoming community. Located just steps from trendy cafés, upscale restaurants, the waterfront, and lush parks, this home offers an elevated urban lifestyle where every convenience is within reach. (id:29647)
Exp Realty
601 848 Yates St
Victoria, British Columbia
Welcome to Yates on Yates, a modern and sophisticated development completed in 2020, ideally located in the heart of downtown Victoria. This limited release 1 bed/1 bath home offers 628 sq ft of well-designed living space—perfect as a solid investment or a stylish place to call home. Step into a thoughtfully designed interior featuring European cabinetry, solid quartz countertops, and sleek one-piece backsplashes in the kitchen, creating a refined & contemporary feel throughout. Also includes: counter-depth Liebherr fridge, Fisher/Paykel induction cooktop, built-in oven, & panel front dishwasher drawer. Residents enjoy access to an impressive rooftop patio—an urban oasis complete with gas BBQs, a children’s play area, and a fenced dog run, all set against panoramic city views. Live steps from restaurants, shops, transit, & everything downtown has to offer. Whether you're a first-time buyer, downsizer, or investor, this home is the ideal blend of location, lifestyle, and lasting value. (id:29647)
Macdonald Realty Victoria
5 1765 Cowichan Bay Rd
Cowichan Bay, British Columbia
WEST COAST LIFESTYLE IN COWICHAN BAY. Discover the ideal weekend retreat or embrace year-round waterfront living in this quaint and cozy float home. Enjoy waking up to stunning panoramic ocean and mountain views from your bed or sip on your coffee in the open-concept main level, featuring a ''Home Chef's'' kitchen with island and a walk-in pantry. This home has been tastefully updated, including a refreshed bathroom with a new shower, bamboo vanity and sink. Durable laminate flooring flows throughout, offering both style and practicality. Upstairs, you'll find two cozy bedrooms and a private sunroom that opens onto a deck and your own slice of outdoor serenity. New bilge pumps, dedicated parking, 220 power. ALL furnishings, linen, tableware and appliances INCLUDED!!! —just move in and start living the float home lifestyle. You're just steps away from local shops, restaurants, and arguably the best bakery in the valley. Don’t miss your chance to be part of this amazing seaside community! (id:29647)
RE/MAX Island Properties
1318 Bombardier Cres
Langford, British Columbia
Welcome to this bright and beautiful 6 bedroom & 4 bathroom home in the sought-after Westhills. Ideally situated within walking distance of the YMCA, Library, Langford Lake, & various recreational spots. This main-level entry home boasts a full walk-out basement and includes a legal 2-bedroom suite. As a built green home, it benefits from an eco-friendly Geo-Exchange system providing economical heating and cooling. The home also features a solar system that ensures this home achieves a low carbon footprint. The open floor plan features a great room, seamlessly connecting living and dining areas to a custom kitchen with quartz countertops and stainless steel appliances. The main floor primary bedroom offers ample space, a full ensuite, a walk-in closet, and direct access to the rear deck. Upgrades include a built-in sound system and an EV charger. The lower level houses the 2-bedroom suite plus additional space for two guest bedrooms and a full bathroom for the main residence. (id:29647)
Pemberton Holmes - Westshore
101 1420 Beach Dr
Oak Bay, British Columbia
Introducing Oak Bay at its finest. This immaculate 2 bed, 2 bath corner co-op unit in the desirable Rudyard Kipling- an iconic steel and concrete building on Beach Drive- offers stunning ocean views, soaring ceilings, and 1,270 sq ft of updated living space. Take in the views through expansive windows that frame breathtaking ocean and garden views. Enjoy hardwood flooring, updated kitchen with ample cabinets and counter space, Ruffell and Brown window coverings, an abundance of natural light, and privacy as one of only two units on the main floor. Includes parking, storage locker, EV charging potential, and a resident vegetable garden. Guest Suite available. Monthly fee covers taxes, heat, hot water, and more. Just steps from the waterfront, Oak Bay Marina, and a simple stroll to Oak Bay Village, parks, and cafés. (id:29647)
Dfh Real Estate Ltd.
100 754 Broughton St
Victoria, British Columbia
2,340 square feet of ground floor office/retail/service space. Strong street exposure Can be divided into 1,168 sq.ft. and 1,172 sq.ft. Great central location, Close to public parking, Nicely finished TI's. Available Soon. Gross Lease. (id:29647)
Pemberton Holmes Ltd.
332 Catherine St
Victoria, British Columbia
The Spinnakers Heritage Guest House is now available as a turnkey hotel opportunity. Built circa 1901 and fully renovated in 1999, it offers 5 unique guest suites over two levels. Each unit reflects the charm of the era, with 5 bathrooms—4 featuring jetted tubs and 1 with a shower. A separate bonus coffee kitchen, recently added behind the main house, is available for private guest use. Guests enjoy a truly Victorian experience just steps from the seawall. The building is fully sprinklered and equipped with 2 gas hot water tanks and 200 Amp service. A fiberglass shingle roof was installed in 2016. RJ-2 zoning adds significant value—especially in a city where short-term rental options have been reduced. Located in the vibrant Songhees neighbourhood next to an iconic pub, this offering is a rare gem with a high walk score and lasting appeal! (id:29647)
Macdonald Realty Victoria
104 9882 Fifth St
Sidney, British Columbia
Enjoy the best of Sidney living in this immaculate 2 bed, 2 bath ground floor condo just steps from Beacon Avenue and the waterfront. Stay cool in the summer and relax with views of your private garden on the quiet side of the building. Perfect for pet owners, with direct outdoor access from the patio—ideal for walks and groceries. The open concept layout features a spacious kitchen, dining area, and living room with a cozy fireplace. The primary bedroom fits a king-size bed, includes a walk-in closet, ensuite, and office nook. A versatile second bedroom is perfect for guests, a home office, or media room, with the main bath conveniently across the hall. Storage is abundant with a large entry closet and a sizeable in-suite laundry room. Located in a well-managed 55+ building with an active strata and healthy contingency fund, this suite offers comfort, convenience, and a welcoming community in an unbeatable location. Don’t miss this rare opportunity! (id:29647)
Rennie & Associates Realty Ltd.
307 1301 Hillside Ave
Victoria, British Columbia
Welcome to the Sparrow! This is a 2 bedroom 1 bathroom newly built CORNER UNIT condo conveniently located in the Oaklands area of Victoria! This unit is Wheelchair friendly! Finishing's throughout this home are excellent. Enter inside to find an open concept functional floor plan with natural lighting throughout being a corner unit with multiple windows! You will enjoy the two-toned modern kitchen cabinets with a peninsula quartz countertop kitchen island and lots of space for a dining room! The primary bedroom is large and the second bedroom is considered a “junior bedroom” offering a closet with no window. There is a spacious balcony for BBQ’s and in-suite laundry! This is a well run strata offering bike storage and a Modo Car Share Membership with an onsite vehicle for your use and a Dog Wash Station!! Enjoy being located walking distance to all amenities including tranis, parks, trails, sports fields, schools, and so much more. Pets & Rentals welcomed! Building under Warranty! Quick possession is possible – book your showing today! (id:29647)
RE/MAX Camosun
732 Tiswilde Rd
Metchosin, British Columbia
Set on a quiet road in the heart of Metchosin, this inviting 3 bed, 2 bath home is embraced by beautifully landscaped gardens and tranquil, park-like setting. Unwind in the inviting living area where vaulted ceilings create an open airy space while the feature fireplace maintains a warm atmosphere, and the adjacent dining area connects to the rear deck. With option for one-level living, the primary suite on the main floor includes a walkthrough closet, generous 5pc ensuite, and sliding glass doors leading out to a private deck where you can enjoy your morning coffee under the cherry blossoms. Upstairs, you’ll find 2 additional bedrooms and 4pc bathroom as well as a sundeck ideal for stargazing. Enjoy the rural West Coast lifestyle with nearby beaches, hiking trails, lakes, farm stands, and take part in the vibrant community at the Arts and Culture Centre, numerous local studios and many beloved events and activities throughout the year. Proudly offered at $1,099,900. (id:29647)
Sutton Group West Coast Realty
1890 Grandview Dr
Saanich, British Columbia
Welcome to 1890 Grandview Drive—a charming, move-in-ready character bungalow offering single-level living on a 12,000+ sq ft lot in a peaceful, family-friendly neighbourhood. This 3-bedroom, 2-bath home has been thoughtfully updated with a new roof, engineered hardwood flooring, fresh interior paint, and all-new light fixtures inside and out. The main bathroom features a new countertop, sink, and faucet. A carriage home design has already been submitted to the municipality, offering excellent potential for future development or rental income. Whether you’re a first-time buyer, growing family, or planning for multi-generational living, this home offers flexibility, comfort, and room to grow. Proudly presented by Andy McGhee Personal Real Estate Corporation, RE/MAX Generation—Helping You Find Your Way Home. (id:29647)
RE/MAX Generation
856 Hayden Pl
Mill Bay, British Columbia
Welcome to 856 Hayden Place — where every detail has been thoughtfully crafted to invite a new chapter of comfort, connection, and possibility. More than just a home, this beautifully reimagined residence blends flexible living, indoor comfort, & expansive outdoor enjoyment. Every upgrade — from enhanced storage to curated living spaces — has been designed to enrich daily life & elevate your lifestyle. Move-in ready and designed for inspired living, this is a home where new memories are waiting to be made. Set on a 17,000+ sqft lot in the beloved Mill Bay community, this 2,782 sqft craftsman-style home features 4 bedrooms plus a den & 3 bathrooms. The grand main-level entry welcomes you with soaring 11-foot ceilings & leads into the heart of the home — a chef’s kitchen with granite countertops, abundant cabinetry, & generous natural light. French doors from the kitchen and living room lead to a large, fully fenced backyard — creating a seamless connection to the outdoors. Relax by the natural gas fireplace or step outside to gather under the covered patio, soak in the Beachcomber hot tub, or enjoy evenings around the fire pit. The expansive primary suite offers generous proportions, a spacious walk-in closet, & a luxurious 5-piece ensuite with double vanities, a soaker tub, and separate shower. Upstairs, the oversized loft presents a flexible bedroom & living area — ideal for guests, teens, or a private retreat. Additional highlights include a spacious 3-car garage offering incredible flexibility — whether you dream of an indoor gym, a workshop, or ample storage — along with a natural gas BBQ hookup and an oversized driveway with RV parking. Ideally located near shopping, recreation, and offering an easy commute to both Victoria and Duncan, 856 Hayden Place invites you to enjoy the best of the Cowichan Valley lifestyle. Explore Cobble Hill’s trails, sip local wines, stroll the Mill Bay Marina, and embrace the rhythm of vibrant West Coast living. (id:29647)
Oakwyn Realty Ltd.
3250 Cobble Hill Rd
Cobble Hill, British Columbia
Cobble Hill Family Estate! Beautiful 17+ acre private gated property surrounded by nature. Thoughtfully designed and built in 2003 and extensively upgraded, this custom 7 bed/6 bath luxury home has everything you could wish for. Expansive foyer, soaring ceilings throughout the kitchen, dining and living areas and great room. Beautiful gourmet kitchen with custom cabinetry, granite countertops, high end appliances and heated travertine floors. Exquisite primary bedroom on the main with ensuite and custom walk in closet, and office. Upstairs, 5 bedrooms and huge play room with 2 full baths. On the lower level, a movie theatre, wet bar, spacious games room, and gym with access to the amazing saltwater pool and hot tub outside. Beautiful outdoor entertainment area with numerous patios and decks. 3 car garage with RV hookups, barn with horse stalls, riding ring and paddocks, a great workshop, and greenhouse and fenced garden. Peaceful natural setting with a lovely creek and 5 acres of forest with walking trails. Foreign Buyer Exempt !!! (id:29647)
Sotheby's International Realty Canada
704 83 Saghalie Rd
Victoria, British Columbia
Supreme Residence for a Modern Lifestyle--This is the life at The Promontory! Discover the experiences of cozy condo living with the stunning views of Ocean, Mountain and City. This 1 Bed and 1 bath residence boosts a great size of living spaces for a single, couple or even a family to enjoy the lifestyle in one of the best condominium communities. Open concept Floor Plan offers a stylish Kitchen equipped with gas stove, integrated refrigerator, tiled backsplash and peninsula island w/waterfall countertop. Floor-to-Ceiling windows truly enhance the brightness of the space and enjoying the views on the covered wrap-around balcony is timeless. Unit comes with in-suite laundry, 1 parking&Storage locker. Building offers bike storage, owner's lounge with kitchen, fitness centre and concierge. Strata fee includes gas, heating, water and more. Mins to waterfront walkway, restaurants, Recreation and Westside Village Shopping Centre. Find your Perfect Fit at this Urban Retreat! (id:29647)
Dfh Real Estate Ltd.
309 1560 Hillside Ave
Victoria, British Columbia
Lovely 2 bedroom, 2 bath condo situated on the QUIET side of this well-run 55+ age restricted strata building! Spacious (1178 sqft), bright and well maintained! Great layout offering a large open kitchen, spacious living room with dining area, plus an additional area that could be a home office/den space, and an extensive balcony overlooking greenery. Master bedroom with an ensuite bathroom. Features include insuite laundry with oversized washer and dryer, new S/S appliances (fridge, stove, dishwasher), wood burning fireplace, common area meeting room, bike storage, car wash area and underground parking stall, plus guest parking. Gorgeous new landscaping project recently completed along with the parking membrane and 2 newer elevators. Located just a few steps away from Hillside Mall, recreation nearby, and transit right outside your front door. Rentals allowed. (id:29647)
Sutton Group West Coast Realty
5208 Del Monte Ave
Saanich, British Columbia
Exceptional character home situated in the heart of the heavily sought after Cordova Bay neighborhood! This lovely home is nestled away on a private rural 11,081 sq/ft lot & offers 4000 sq/ft, 4Beds+Den & 3 Baths. Boasting a spacious & flexible layout w/options for all buyers. The main level enjoys a formal LR w/beamed ceiling, HW floors, built-ins & FP. A chef's kitchen w/granite counters & separate pantry overlooks your DR which flows out seamlessly to your large deck & fenced in yard w/hot tub! A home office, & second South facing patio w/Ocean Views & massive FR w/gas FP help to finish off the main. Upstairs find an executive primary suite w/11' vaulted ceilings, 2 walk-in closets & ensuite, 3 more generous sized bedrooms & full bath. The lower level provides a large bonus rec room & flex space. Some updates include newer windows, perimeter drains, 2 heat pumps & ample room for the kids to enjoy. A perfect blend of character & modern amenities make this home a must see! (id:29647)
Pemberton Holmes Ltd.
4607 West Saanich Rd
Saanich, British Columbia
This spacious 2,080 sq. ft. single-level home features 3 beds and 2 bathrooms, offering generous living space and ample storage. Thoughtfully designed by its original owner, it boasts large rooms, wide hallways, and wide doors making this a wheelchair friendly home. A cozy propane fireplace adds warmth, creating a welcoming atmosphere. Situated on a beautifully tree-lined .72-acre lot, this property is a private oasis, surrounded by mature trees and lush greenery. The expansive yard offers endless possibilities for gardening, entertaining, or providing a safe space for pets to roam. With a greenhouse, 2 large sheds, smaller shed, chicken coop and garden this property has it all. Conveniently located near top-rated schools, shopping, and recreational amenities, this home perfectly blends seclusion with accessibility. Whether you're looking for tranquility, space, or long-term comfort, this stunning retreat is ready to welcome you home! (id:29647)
Coldwell Banker Oceanside Real Estate
301 732 Cormorant St
Victoria, British Columbia
PRICE REDUCED! FANTASTIC VALUE!! Tucked into the heart of downtown, this bright and private 1-bedroom + den CORNER condo offers a rare blend of space, natural light, and outdoor living. Floor-to-ceiling windows wrap around the unit, creating a warm and inviting atmosphere throughout the day! The open-concept layout features fresh flooring, granite countertops, a newer microwave, and custom-built-ins in the living room for stylish and practical storage. The large bedroom and versatile den provide flexible living options—perfect for working from home, guests, or extra storage. The bathroom includes a luxurious jetted soaker tub, ideal for relaxing after a long day. Step outside to your huge, private patio—a true garden oasis in the city, perfect for entertaining or enjoying a quiet morning coffee. This secure, well-maintained building is pet-friendly with no weight restrictions, has no rental restrictions, and is managed by a proactive, well-run strata! A private parking space is included (a rare find downtown!), along with a separate storage unit. Walk to everything from this unbeatable location and enjoy the best of urban living—comfort, space, light, and privacy all in one exceptional home. This is the one you’ve been waiting for! Don't miss your chance to own a unique and affordable urban retreat - contact your Realtor to book a showing today! (id:29647)
Royal LePage Coast Capital - Chatterton
1294 Carmichael Crt
Saanich, British Columbia
This beautiful, spacious family home in Strawberry Vale is a true gem. Offering 6 bedrooms & 4 baths & includes a large 2-3 bdrm suite, ideal for multi-generational living or as a mortgage helper. The main floor features 3 bdrms, 2 baths, a spacious living & dining area, & a gourmet kitchen w/granite countertops that opens to a cozy family room w/new gas fireplace, sitting room & a deck. The primary suite includes a 4-piece en-suite & air conditioning for added comfort. The lower level boasts 8-foot ceilings, a flexible 2-3 bedroom suite, kitchen opens up to covered sitting room and private deck. Ample storage with built-in shelves/cabinets in home, garage & laundry. Plenty of updates over the years including more recently: vinyl windows, new fireplaces, appliances, garage door, & a tank-less water heater. Storage galore w/a crawlspace, wine cellar & storage sheds. The property is meticulously maintained & is conveniently located near schools, parks, trails, Eagle Creek Village & more! (id:29647)
One Percent Realty
207 707 Treanor Ave
Langford, British Columbia
BRIGHT and contemporary 1 bedroom condo offering 567 sq ft of thoughtfully designed living space—perfect for first-time buyers, downsizers, or investors. Includes a designated covered LCP PARKING space and STORAGE locker for added convenience. Situated on the second floor with no unit below, enjoy enhanced privacy and peace of mind. The kitchen featuring sleek quartz countertops, stainless steel appliances, and ample cabinetry. Step out onto the spacious 100 sq ft balcony to sip your morning coffee or relax after a long day. Inside, the bedroom offers a generous walk-in closet, in-unit laundry, and refined finishes throughout that elevate everyday living. Located in a DESIRABLE central location, this home is just steps to shops, cafes, restaurants, lakes, and scenic trails—truly a lifestyle location. Pets are welcome with no size restrictions for dogs! Don’t miss your chance to own in this thriving, walkable community. Floorplans available! (id:29647)
RE/MAX Camosun
9617 Fourth St
Sidney, British Columbia
Incredible SSMUH development opportunity, or possible small lot subdivision as well. Flat and sunny 5,500 s.f. lot in beautiful Sidney by the Sea. Incredible location steps to the ocean (potential views?), several parks as well as the walkable heart of downtown Sidney. This very quiet block of Forth St. has no through vehicle traffic and there is a bonus rear lane way to allow for flexible building configurations. The vendor may be willing to provide development financing to qualified and experienced borrowers. (id:29647)
Alexandrite Real Estate Ltd.




