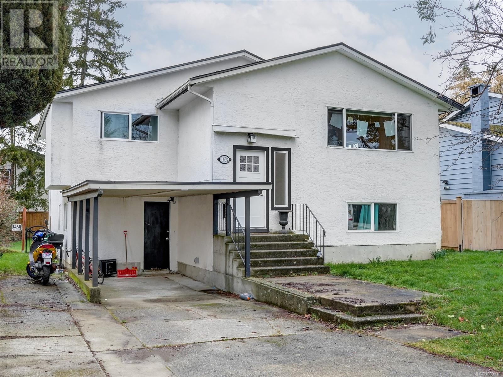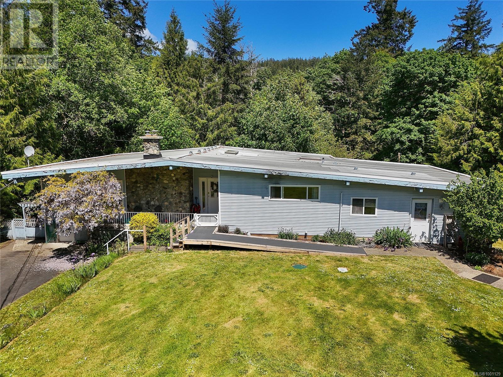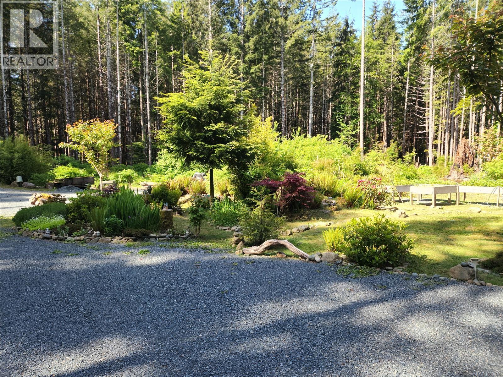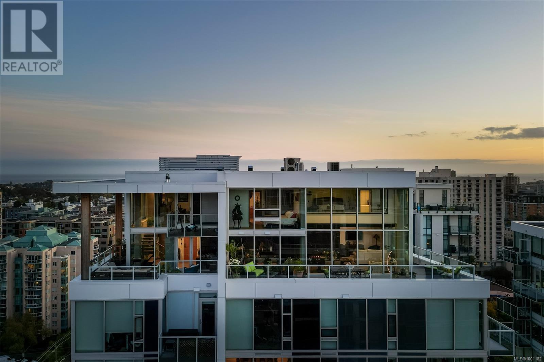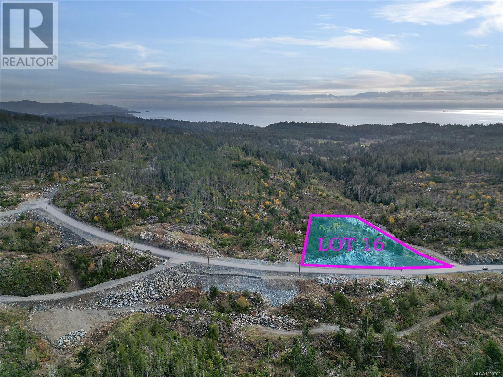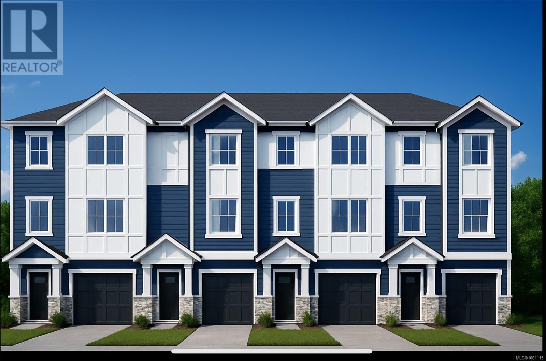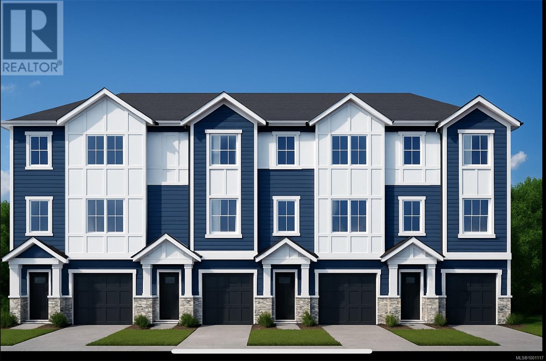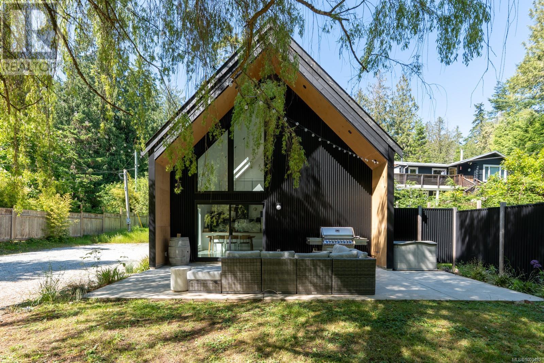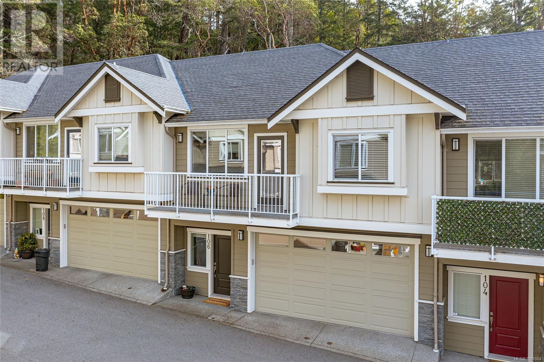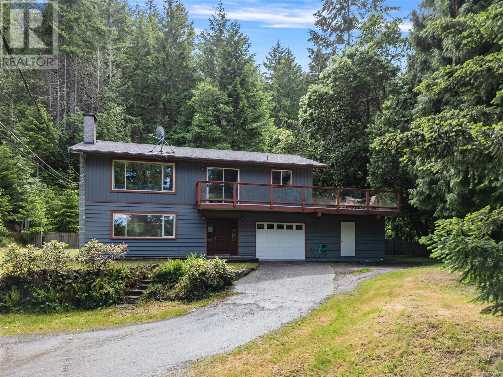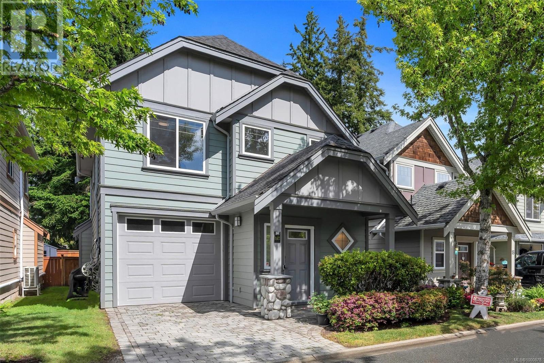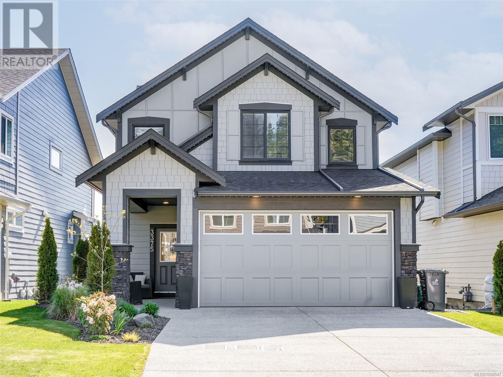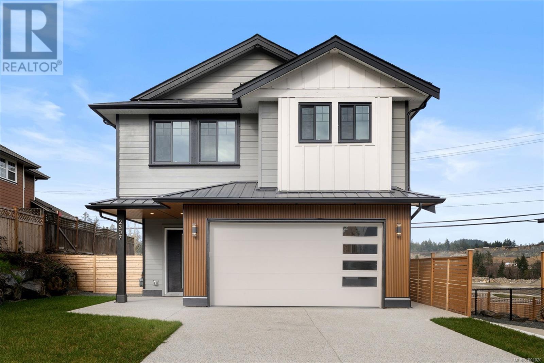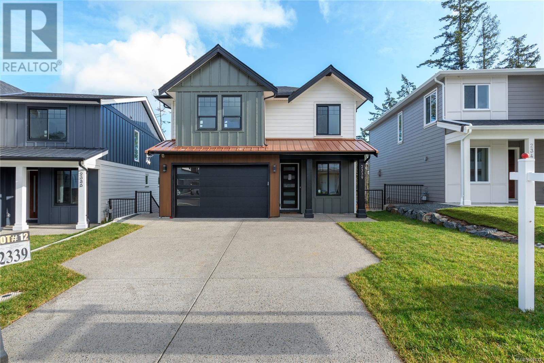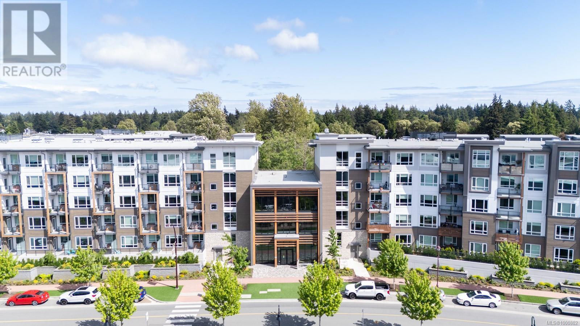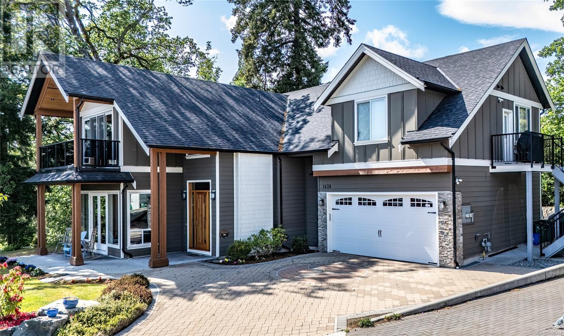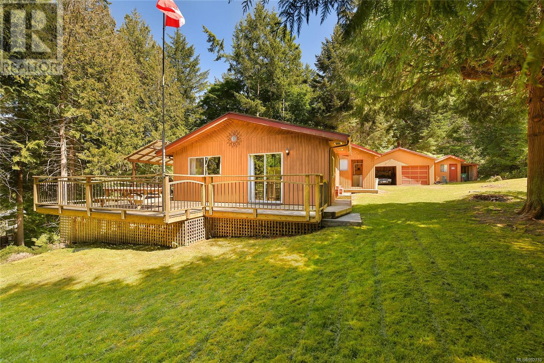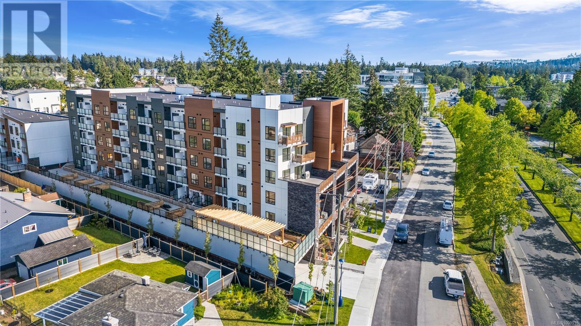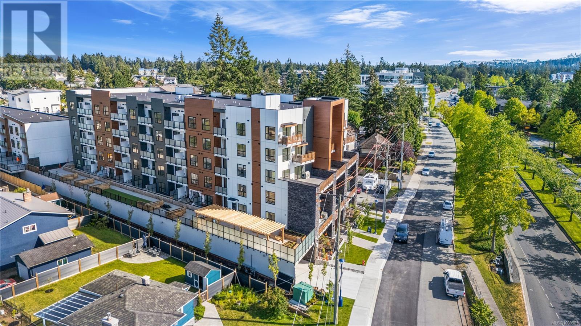8701 Griggs Terr
North Saanich, British Columbia
This stunning log home, custom built by renowned builder Pat Lintamanis, is the perfect blend of rustic charm and modern amenities. Over 3550 sq ft, 4 spacious bedrooms, a primary on the main as well as upper floor with a beautiful ensuite. The river rock fireplace is the focal point of the living room, providing a warm and inviting ambiance, the kitchen has been completely re-modelled and has top of the line appliances and eating bar. Expansive patio doors that open all way to enjoy the sun-drenched wrap around decks and admire the natural beauty of the property. Brand new custom built Rod iron and glass front door. Downstairs is a 2 bedroom, 5 Star, Air B&B with own entrance and patio area. The separate, detached shop provides additional storage and workshop.Located in a peaceful and serene setting. Situated on .52 acres, and not in Dean Park so bring your boat or RV. The perfect location to all schools, Panorama Rec. and bus routes.! Wheelchair assessable (id:29647)
Coldwell Banker Oceanside Real Estate
1267 Oceanwood Lane
Saanich, British Columbia
OPEN HOUSE Sat June 7th 2-3:30 This exceptional West Coast home is situated in a private Cordova Bay cul-de-sac featuring mature gardens, underground services, and an exclusive atmosphere. Originally built as the model home by renowned builder Citta, it offers over 4,400 square feet of quality craftsmanship and thoughtful design. The main floor boasts an open-concept kitchen with an oversized island that flows seamlessly into the living and dining areas, which open onto a private terrace complete with a cozy gas fireplace, California shutters throughout the main level add both privacy and style. The primary bedrm, located on the main floor, features its own gas fireplace, direct backyard access, an updated ensuite with a walk-in shower, and a custom walk-in closet. Upstairs are 3 spacious bedrms, including one with an ensuite and walk-in closet, plus a well-appointed shared bathroom. A detached casita with a private two-piece bathroom offers versatile space for use as a home office, studio, guest suite, or gym. Outdoor living is exceptional, with a fully equipped outdoor kitchen featuring granite countertops, built-in barbecue and fridge, two composite decks, and a six-person hot tub surrounded by mature arbutus and fir trees. The front courtyard includes a built-in Napoleon gas fireplace, ideal for entertaining. The home has been meticulously maintained and updated, including professionally painted exterior and main floor, upgraded HVAC systems, a new ensuite shower, California shutters, an upgraded Telus security system, gutter guards, and an in-ground irrigation system supporting the mature landscaping. Conveniently located approximately 15 minutes from downtown Victoria and the airport, this home offers easy access to the Lochside Trail, Mount Doug hiking trails, Mattick’s Farm, the Root Cellar, Broadmead Village, two nearby beach access points, and Cordova Bay Golf Course: a highly desirable Cordova Bay location, offering an upscale and accessible lifestyle. (id:29647)
Sotheby's International Realty Canada
1300 Maple Rd
North Saanich, British Columbia
Welcome to 1300 Maple Rd a 3,000 sq ft executive home in picturesque Deep Cove. Recently professionally renovated, The grand entryway showcases an open concept design with a spiral staircase, vaulted ceilings and many skylights. The main floor features a sunken living room, a luxurious chef’s kitchen crafted by Deep Cove Custom Cabinets, a spacious dining area, & an expansive primary bedroom. With 3 beds, 3 baths, and a large rec room above the garage for your home theatre or games room. This home offers ample space for comfortable living. Many upgrades in the past 3 years- premium appliances, updated kitchen, upgraded electrical, high-efficiency gas HVAC, Poly B plumbing removed, new flooring, & more. Nestled on a 1-acre lot with mature trees, professional landscaping, and an oversized deck for outdoor enjoyment. Ample parking with a double garage and RV space. Located on the Saanich Peninsula, close to schools, markets, parks, and minutes to Sidney! Recent septic upgrades (2024) (id:29647)
RE/MAX Generation - The Neal Estate Group
306 1820 Maple Ave S
Sooke, British Columbia
Welcome to The Residences on Sooke Harbour! This stunning 3-bed condo offers a serene escape right on the water, featuring breathtaking ocean views! Take in sights of marine wildlife, passing kayaks and mountain ranges from the balcony, living room, and primary bedroom. This suite offers a tranquil atmosphere as the spacious, bright open-concept layout is enhanced by over-height windows that fill the space with natural light while cozy evenings are enjoyed by the gas fireplace. Featuring a split-bedroom design which ensures privacy, and a timeless modern interior that boasts engineered-hardwood flooring, quartz countertops, stainless steel appliances and spa-inspired bathrooms complete with luxurious soaker tubs. Ideally situated by the marina, this condo is just minutes from local amenities and an easy drive to the beautiful beaches and lush coastal trails that make lower Vancouver Island a sought-after destination. Don’t miss your chance to experience waterfront living at its finest! (id:29647)
Engel & Volkers Vancouver Island
202 760 Johnson St
Victoria, British Columbia
Welcome to this bright and functional 1 bedroom, 1 bathroom condo in the sought-after Juliet building at 760 Johnson Street. Offering 584 sq. ft. of thoughtfully designed living space, this south-facing home features an open-concept layout with a modern kitchen equipped with stainless steel appliances, wood-tone cabinetry, and a seamless flow into the dining and living areas with expansive windows. The spacious bedroom includes a large closet and direct access to a sleek 4-piece bathroom. This well-maintained suite has been updated with new hardwood flooring and carpet, and includes a new in-suite washer and dryer for added convenience. Additional highlights include a same-floor storage unit and access to an impressive rooftop terrace with 360-degree city views, BBQs, and seating—perfect for enjoying life above the city. Just steps from cafés, shops, gyms, the YMCA, theatres, and everything downtown Victoria has to offer. (id:29647)
Exp Realty
1604 San Juan Ave
Saanich, British Columbia
Welcome to 1604 San Juan Avenue! This well laid out home offers over 2,000 sq/ft of living space, featuring 5 beda and 2.5 baths. The main level boasts a bright and spacious living and dining room, perfect for entertaining. The updated kitchen includes SS appliances. Other features include, Three comfortable Bedrooms with the Primary Bedrm featuring a 2 pc. En-suite. The lower level features a self-contained suite with 2 bedrooms, 1 bathroom, a full kitchen, and a separate entrance, offering flexibility for guests or rental income. Situated on a good-sized lot, the property features a spacious fenced, flat yard perfect for gardening, outdoor activities, and family fun. Enjoy the convenience of being within walking distance to schools, playgrounds, bus routes and parks. This incredible investment opportunity promises excellent cash flow and is a must-see. Bring your plans and vision to make this property your own! Don’t miss out—schedule a viewing today! (id:29647)
RE/MAX Camosun
6790 Pascoe Rd
Sooke, British Columbia
Very rare opportunity to purchase a sprawling 1 level rancher, with a legal suite + detached DBL garage on 1.3 acres backing onto the serene DeMamiel Creek! The home measures just shy of 2500 Sq.Ft. which includes the versatile inlaw accommodations. Main home offers a spacious layout in all rooms including an oversized living room with stunning stone fireplace. Updated, large kitchen with eating nook with good flow to formal dining room & large deck. There are 3 good size bedrooms, 2 full bathrooms & a large mudroom/laundry room in main house. The home is currently set up to allow for no step entry. Detached DBL garage and fully paved driveways. Lots of great gardening areas should you choose. Take a closer look at this one and see why Sooke has become so famous for being in nature, yet never too far from all the amenities you need. This property is a real pleasure to view. (id:29647)
RE/MAX Camosun
3782 Petrel Dr
Sooke, British Columbia
WEST COAST PARADISE! Buy with friends or family, TWO CUSTOM BUILT HOMES on one property! Come live the dream. Peace, Privacy & Serenity on 2.7 acres, of useable land. Exceptional craftmanship throughout both homes, awesome heated Crawl Space/Workshop. Outdoor Fire Pits, gardens. Lots of covered decking, to enjoy the beautiful setting. There is a creek running just off one side of the acerage, and backs onto Juan De Fuca Provincial Park. Out buildings include Sauna, Wood Shed & a Bunkhouse for 2. Super close to Surfing, beaches, hiking and many Parks, and the Cold Shoulder Cafe. All of this located in Super Natural Jordan River... walk to the Beach (id:29647)
Pemberton Holmes - Sooke
4250 Goldstream Heights Dr
Malahat, British Columbia
Elegant log home on a private 6.5+ acres of serene West Coast landscape offering peace and tranquility with stunning views! 2018 custom built sophisticated home is tastefully designed with luxurious finishes and attention to detail throughout. The open concept floor plan features 17'+ soaring vaulted ceilings with which flood the home with natural light through the floor-to-ceiling windows. The main level consists of a spacious open concept floor plan with master bedroom on the main with ensuite plus large deck, heated floors, chef's kitchen with high quality appliances, living room with cozy wood burning fireplace, spacious loft, 5-piece bathroom, sliding glass doors opening to a large West facing sun-soaked deck. Downstairs features a suite with 8'5 ceilings and separate entrance, bedroom with sliding doors out to the back yard with hot tub, large hobby/rec room. den and large 4-car garage. Bonus detached outbuildings and greenhouse! (id:29647)
RE/MAX Camosun
1702 989 Johnson St
Victoria, British Columbia
Experience the pinnacle of penthouse living in downtown Victoria’s 989 Johnson St. This steel and concrete masterpiece offers 1,800sqft of refined living over 2 floors with soaring 17.5-foot ceilings. Captivating floor-to-ceiling windows flood the home with natural light. The kitchen seamlessly blends into the open-concept living space, ideal for entertaining or relaxing. With 270-degree views of mountains, ocean, and cityscape, enjoy morning light and amazing sunsets from 3 patios, including 2 covered east-facing spaces equipped with electric blinds and water/gas hookups on the main level decks. High-end finishes and wood accents add elegance and warmth to the industrial style, elevating the 3 bedrooms and baths. The primary bedroom and exquisite ensuite are perched above the family room, offering spectacular views. Steps from restaurants, a spa and all downtown amenities. This pet-friendly, rentable penthouse includes 2 parking spots and a large storage unit for convenience. (id:29647)
Engel & Volkers Vancouver Island
212 545 Manchester Rd
Victoria, British Columbia
Welcome to “Hampton Court” on Manchester road. This updated bright & well thought out 2BED & 2BATH residence spans 988 sqft situated in a prime location. This home is a perfect blend of comfort and convenience & walkability, located just minutes from Downtown Victoria. Pet friendly, BBQ allowed & unrestricted rental options, this home caters to various lifestyles perfectly. The kitchen features a functional layout w/ ample room for storage, SS appliances & a charming eating nook. The kitchen flows seamlessly into the living room where you can get cozy by the fireplace or take in the views of the common green spaces. Enjoy the south facing deck, the perfect spot to relax or BBQ. Complete w/underground parking and storage & a private green space, perfect to meet your neighbours or take your kids and pets. You are just steps away from tons of local shops, grocery stores, coffee shops, schools & amazing restaurants. Don't let this opportunity slip away to call this wonderful property home. (id:29647)
Engel & Volkers Vancouver Island
2047 Oak Bay Ave
Oak Bay, British Columbia
Do not miss this prime opportunity to own a well-established hair salon nestled in the bustling Oak Bay Village, boasting a refined and upscale ambiance. Occupying a spacious 1600 square feet area with convenient in-unit laundry facilities. Great location with high traffic and excellent visibility. Many repeated clients. Come make it your DESTINED business! Please do not contact owner or staff directly regarding sale of business.* (id:29647)
Pemberton Holmes Ltd.
Lot 16 Clark Rd
Sooke, British Columbia
THIS…IS…THE…ONE. Lot 16 is the crown jewel of Banner Heights, Sooke’s newest premier estate subdivision. Featuring sweeping ocean views with multiple buildings site options, this gently sloped, Southern exposed 10 acre parcel will not disappoint. With hydro to the lot line and a proven well already drilled, this property is ready for your dream home. Flexible AF zoning allows a secondary suite or even a detached cottage suite. World class fishing, hiking/biking, and surfing at your doorstep, and less than 10 minutes to the town core. Price plus GST. Opportunities like this don’t come along often. Call now to book your private tour. (id:29647)
Team 3000 Realty Ltd
110 330 Brae Rd
Duncan, British Columbia
Welcome to this accessible, no-step condo in West Duncan! Offering 829sqft of living space, this suite features an open concept living and dining area that leads out to the patio and yard space, a generously sized bedroom with a walk-in closet and 4-piece ensuite, a separate 2-piece bathroom and in-unit laundry. This pet-friendly and well-maintained building is situated in the heart of the vibrant city of Duncan, within walking distance from various shops, restaurants, parks & schools. You're only a short drive to popular summer destinations such as Quamichan or Cowichan Lake and River! This is an excellent opportunity for first-time homeowners and investors alike! (id:29647)
Engel & Volkers Vancouver Island
933 Solitaire Landing
Langford, British Columbia
Looking for the perfect blend of modern comfort, smart design, and unbeatable value? You’ve found it. This stand-out home offers the full package—sleek style, a functional three-level layout, and a sunny private yard—all at an exceptional price point. Oversized windows fill the home with natural light, creating an airy, welcoming vibe throughout. The converted garage adds serious lifestyle flexibility—currently set up as a home office and gym, it’s the perfect space for working, working out, or winding down.Enjoy open-concept living with a cozy gas fireplace, a beautifully appointed kitchen with stainless steel appliances, ample cabinetry, and island—ideal for casual meals or entertaining. Step outside to your fully fenced backyard: low-maintenance, sun-filled, and perfect for pets, kids, or weekend BBQs. Bonus: off-street parking for 3 vehicles—hard to find, and even harder to beat! Whether you’re moving up, scaling down, or buying your first home, this one checks all the boxes. (id:29647)
Pemberton Holmes - Westshore
13 Gillespie St
Nanaimo, British Columbia
Experience modern West Coast living at 13 Gillespie St in Nanaimo, an ideal home for families in a welcoming, community-focused neighborhood. This 2018 custom-designed, ocean view home features vaulted ceilings and a bright, open-concept layout with custom finishes throughout. The main residence offers 3 spacious bedrooms and 3 baths, including a primary suite with ensuite, plus a flexible den perfect for a playroom or office. The kitchen and living areas are filled with natural light and ocean views, creating a warm, inviting space for gatherings. A self-contained 1 bed, 1 bath suite with separate entrance is perfect for extended family or short term rental income. The low-maintenance yard is fenced and offers space for gardening. Located on a quiet, family-friendly street in South Nanaimo, you’re steps from parks, schools, shopping, and minutes to the Hullo ferry and seaplane terminal. Measurements are approximate and must be verified if important. (id:29647)
Team 3000 Realty Ltd
201 9809 Seaport Pl
Sidney, British Columbia
Deluxe ocean view Sidney-by-the-Sea Discover the vibrancy of Sidney from this premier steel-and-concrete oceanfront residence, a landmark address perfectly situated in the heart of this charming seaside town. This spacious corner unit offers 1,538 sq. ft. of luxury living space, featuring 2 bedrooms plus a den, and expansive floor-to-ceiling windows that provide all-day light while framing panoramic, active views — from the ocean to the east, the bustling Sidney marina to the north, and the lively downtown core to the south. Crafted to superior standards, the condo includes geo-thermal heating and cooling (included in the strata fee), a natural gas fireplace, and high-end finishes throughout. There is secure underground parking and additional storage. Two additional parking spaces with separate title are available to purchase. Enjoy the convenience of direct access to the adjacent Sidney Pier Hotel, offering residents spa services and dining experiences. With a Walk Score of 86, everything you need is just steps away — from boutique shops and waterfront cafes and the waterfront walkway to marinas and essential services. Embrace seaside elegance and unparalleled convenience in one of Sidney’s most sought-after addresses. (id:29647)
Sotheby's International Realty Canada
102 510 Marsett Pl
Saanich, British Columbia
Ideally situated in one of Victoria’s most convenient and sought-after neighborhoods, this immaculate and move-in ready home offers the perfect blend of comfort, space, and lifestyle.Enjoy a flowing main floor layout with a spacious living and dining area ideal for entertaining, a well-placed powder room, and a bright family room just off the kitchen. Step out onto the east-facing balcony and take in the peaceful outlook—perfect for your morning coffee or evening unwind.Upstairs, you’ll find three generous bedrooms, including a primary suite with a full ensuite. The lower level features a bright media/rec room with space for your big screen TV, plus a full bathroom—ideal for guests, teens, or home office use.Walk to everything—the Commonwealth Pool and Recreation Centre, Broadmead and Royal Oak Shopping Centres with multiple grocery stores, pharmacies, and popular restaurants. Best of all, you’re right next to over 1,000 acres of Beaver Lake Regional Park—perfect for canoeing, swimming, trout fishing, or exploring more than 15 kilometers of scenic hiking trails.A rare combination of urban convenience and natural beauty—this home truly has it all. (id:29647)
Century 21 Queenswood Realty Ltd.
2 621 Broadway St
Saanich, British Columbia
Discover the spacious townhomes at 621 Broadway Street! These over 1,600 sq ft units feature four bedrooms, four bathrooms, and modern finishings. Secure your unit now and personalize your color scheme and finishes. Located close to bus routes, schools, and just a quick drive to downtown, these homes offer the perfect blend of convenience and comfort. Don’t miss your chance to own a beautifully designed home in a thriving community. This property qualifies for the new construction property transfer tax grant. (id:29647)
Pemberton Holmes Ltd.
3 621 Broadway St
Saanich, British Columbia
Discover the spacious townhomes at 621 Broadway Street! These over 1,600 sq ft units feature four bedrooms, four bathrooms, and modern finishings. Secure your unit now and personalize your color scheme and finishes. Located close to bus routes, schools, and just a quick drive to downtown, these homes offer the perfect blend of convenience and comfort. Don’t miss your chance to own a beautifully designed home in a thriving community. This property qualifies for the new construction property transfer tax grant. (id:29647)
Pemberton Holmes Ltd.
146 Menhinick Dr
Salt Spring, British Columbia
Quietly tucked away near Ruckle Park, this design wise 2022 Scandinavian cabin confidently recalls that, perhaps now more than ever, simplicity is a recipe for relaxation. With current cottage comfort and undeniable southend charm, the soaring vaulted ceiling, custom modern kitchen and refreshing bath with 60'' shower cabin ensure a cozy year round environment. Lovely grounds with heirloom orchard, lush lawn and dramatic weeping willow trees encourage ''screen time'' on a different level. A quick stroll leads to a secluded beach on the left, and an incredible west coast trail to the right. Some days it is just the right thing to do both. Not a big house for a reason, this unique property is a wonderful island getaway for full time or vacation house living! (id:29647)
Engel & Volkers Vancouver Island
2639 Quadra St
Victoria, British Columbia
Incredible Investment Opportunity! Discover an unparalleled investment opportunity in a prime location that promises exceptional returns. This property is a shining gem with a fully leased building featuring robust long-term leases with an advantageous 6% escalation clause. Its design has been carefully crafted for effortless maintenance, making it an investor's dream. Yet, the true allure of this property lies in its potential for future development. With thoughtful demarcation that considers essential setbacks for future development endeavours, it's a canvas ready for transformation. We are well-equipped to provide you with comprehensive information, valuable insights, and expert guidance to unlock the immense potential concealed within this property. Don't miss out on securing a savvy investment that guarantees stability and the promise of future growth. Seize this extraordinary opportunity today! (id:29647)
Pemberton Holmes Ltd.
999 Furber Rd
Langford, British Columbia
Welcome to this well-maintained and extensively updated half-duplex that feels more like a single-family home. Perfectly positioned on a quiet no-through street backing onto the green space of Langford’s Centennial Park, this property offers privacy, comfort, and a flexible layout ideal for multigenerational living, rental income, or a combination of both. The upper level features two spacious bedrooms, a bright living room, and a modernized bathroom. Downstairs, the 2-bedroom in-law suite has its own living area and a fully renovated kitchen (2023) with marble countertops and new appliances. With separate exterior access and optional interior stairs, it can function independently or as part of a larger family home. Recent upgrades include a new roof with added insulation (2024), a new hot water tank (2024), an updated upstairs toilet, new flooring throughout the lower level, and two replaced windows. Outdoor enhancements include a newly finished marble patio and landscaped front yard. Best of all, there are no strata fees—enjoy full ownership and flexibility. The lower suite may also offer potential for short-term rental use (check with the City of Langford for applicable regulations), making this property even more attractive for investors or buyers seeking added income streams. As an added bonus, some furnishings and extra appliances currently in the home may be available for purchase as part of the sale—offering a convenient, move-in-ready option. Fresh paint, thoughtful renovations, and endless potential—opportunities like this are rare. Don’t miss your chance to own this versatile and beautifully upgraded home. Schedule your private showing today! (id:29647)
Royal LePage Coast Capital - Westshore
106 3439 Ambrosia Cres
Langford, British Columbia
Tucked away in McCormick Meadows, this stylish two-level townhome offers a single-family feel with two bedrooms and a den/bedroom with built-in closet as well as two bathrooms. Immaculately presented and maintained, the entry level features a full bath with updated flooring, a den or bedroom, added pot lights, fantastic double garage, and added central vac. The open-concept main level boasts a modern kitchen with ‘Harbour City’ cabinets, quartz counters, pantry, and upgraded appliance package. The living area includes stylish electric fireplace, pot lighting and dedicated dining space. Lovely bathroom with granite counter and pocket door. Extras include underground sprinklers, soundproofing between the walls, and an air exchange system for year-round comfort. The easy care east-facing backyard provides southern exposure until late afternoon. Ideally located in a well-maintained community near Katy’s Pond, shopping, schools and trails, this move-in-ready home is a superb find. (id:29647)
Macdonald Realty Victoria
260 Little Mountain Rd
Salt Spring, British Columbia
Sail to Salt Spring & park your boat at your own dock. Beautiful west coast build perched on 5+ private acres designed by Everest MacDonald renowned for doctorate in Feng Shui interior. Chef's kitchen featuring gas Wolfe burner, 2 ovens w/ heating drawer, griddle on island & pantry w/ pass through. Vaulted beamed ceiling & expansive windows, oak floors, stone fireplace & trifold doors to decks & hot tub. Bonus 3 season room has woodstove. Main floor has office/4th bed with custom Murphy Bed and 3 pc bath. Primary suite upper level has balcony, custom closets, gym, dressing room, jetted tub, glass shower, double sinks. Lower level bedrooms have ensuites & walk out to shared stone patio & gas firepit. Oak floors throughout. Internal/external sound system throughout for entertaining. Outside kitchen patio has built-in BBQ. Laundry chute through house to laundry. Heat Extraction system keeps the house warm or cool. Zoned for cottage. Too many features to list, see supplements for more~! (id:29647)
Pemberton Holmes - Salt Spring
405 Mt. Belcher Hts
Salt Spring, British Columbia
A sunny, private 0.72 acre property in the popular Mt. Belcher area provides the serene setting for this immaculate, updated and stylish home. A private driveway welcomes you to the well-laid out home with a fully finished lower level providing a flexible and functional floor plan and plenty of living space for family and friends. Beautiful plank wood flooring in primary rooms, bright contemporary kitchen and baths, with 3 bedrooms on the main level. Sunny decking awaits outdoor enjoyment and provides ocean glimpses. Easy care yard with space for future garden development. A garage, workshop, and lower bedroom/den with separate entry add to the features. Casual, coastal comfort a short drive from town. (id:29647)
Macdonald Realty Salt Spring Island
19 2210 Sooke Rd
Colwood, British Columbia
Welcome Home! This stylishly updated 4 bedroom, 4 bath detached home offers the perfect blend of comfort,functionality and privacy.Experience the spacious feel of a single-family home with the convenience of strata living. The bright main floor features vaulted ceilings,a cozy electric fireplace, and a refreshed kitchen with quartz counters,tiled backsplash,and repainted cabinetry. A versatile bedroom ideal for guests, extended family or a home office.Upstairs,the primary bedroom offers a walk-in closet and spa-like ensuite with heated floors.Two additional bedrooms, a full bath, and laundry room complete the upper level, all with new upstairs flooring and fresh paint throughout. Enjoy a fully fenced backyard, a single-car garage, EV chargers and additional driveway parking.Ideally located near RRU,parks,and shopping,this home is part of a well-managed pet and rental-friendly strata with yard/exterior maintenance included.A turnkey gem with modern upgrades-schedule your viewing today! (id:29647)
Pemberton Holmes Ltd.
3375 Ryder Hesjedal Way
Colwood, British Columbia
Open House Sat 1-3 ..NOW VACANT! You will LOVE this Custom 3400 sq.ft 6bed/4 bath home in beautiful Royal Bay. The sellers added over $150,000 in upgrades to the basic build. Cooks will appreciate the large custom kitchen with full height cabinets, huge island, top of the line appliances with a gas cook top and a pantry. Adjacent is the dining area and cozy living room with a gas fireplace. The balcony with glass railings is perfect for a morning coffee or a BBQ. The first bedroom and 4pce bath are on the main level and upstairs you'll find a large multi-functional space that could accomodate a children's play room, an office/library or a teenager's hangout. The Primary Suite is luxurious with an amazing 5pce ensuite. The lower level has the Potential to be Suited with its large family room, 2 bed/1 bath. The house has Central Air.The patio and back yard are very private. Royal Bay is a world class, safe new neighbourhood with access to ocean beaches, walking trails and shops and close to Langford and Victoria. Central Air and at the end of a cul de sac. (id:29647)
RE/MAX Camosun
2307 Swallow Pl
Langford, British Columbia
This exquisite brand-new 4-bedroom, 4-bathroom luxury residence by Cameroon Developments offers the ultimate in refined living. The main floor showcases a seamless open-concept design, with a sophisticated kitchen, dining, and living area bathed in natural light, flowing effortlessly to a covered patio and private fenced yard. The chef-inspired kitchen features premium stainless steel appliances, elegant two-tone cabinetry, a spacious island, gleaming quartz countertops, a dedicated pantry, and bespoke integrated lighting that adds a touch of opulence. The inviting living room, complete with a sleek electric fireplace, is complemented by a sun-filled dining area and a convenient powder room. A thoughtfully designed office/den area near the entry provides a perfect space for work or relaxation. The expansive primary suite is a sanctuary, offering a luxurious walk-in closet, a private covered patio, and an indulgent ensuite with a double vanity, deep soaker tub, and standalone shower. The upper level also includes a dedicated laundry room with built-in storage and a sink for added convenience. Additionally, this home features a fully self-contained 1-bedroom suite with its own private entrance from the side of the garage. (id:29647)
RE/MAX Camosun
2339 Swallow Pl
Langford, British Columbia
Welcome to this beautifully designed 6-bedroom, 5-bathroom home with a self-contained 2-bedroom suite, built by Cameroon Developments. The open-concept main floor features a bright kitchen, dining, and living area with natural light pouring in. The kitchen boasts stainless steel appliances, two-tone cabinetry, a spacious island, quartz countertops, a separate pantry, and integrated lighting. The cozy living room, with an electric fireplace, is adjacent to the dining area surrounded by windows. A powder bathroom and bonus office/den space complete this floor. The primary suite offers a walk-in closet, covered patio, and a spa-like ensuite with a double vanity, soaker tub, and standalone shower. The home also includes a separate laundry room with built-ins and storage. The lower level has a bonus family room and a private 2-bedroom suite, perfect for guests or family. This home combines luxury, comfort, and practicality, making it a perfect fit for modern living. (id:29647)
RE/MAX Camosun
308 810 Orono Ave
Langford, British Columbia
CLOSING BONUS TO BUYER $4,000 if an offer is submitted before July 31st! Step Into Style & Convenience - Pacific Trilogy – Modern Living in the Heart of Langford! Built in 2022, this bright and contemporary northeast-facing condo offers 887 sq.ft. of open-concept living with 2 bedrooms and 2 full bathrooms. Featuring 9' ceilings and large windows, the space is filled with natural light and enhanced by a thoughtfully designed floor plan with separated bedrooms for privacy. The stylish kitchen boasts Euro-style two-tone cabinetry, soft-touch drawers and hinges, quartz countertops, and quality stainless steel appliances including a fridge with ice maker, convection oven, microwave rangehood, and dishwasher. The primary bedroom includes a walk-in closet and ensuite bath. Step out onto the large, private, covered balcony—ideal for morning coffee or relaxing evenings. This pet-friendly building offers secure fob access, gated parking with video surveillance, a fitness centre, secure bike storage, and a personal storage locker with one designated parking stall. Located within walking distance to shopping, cafés like Rhino Coffee, F45 Fitness, Starlight Stadium, Langford Lake, transit, trails, schools, and Westshore Town Centre. Whether you’re a first-time buyer, downsizer, or investor—this home combines modern convenience, style, and unbeatable location. Includes new home warranty for your peace of mind. (id:29647)
Royal LePage Coast Capital - Westshore
431 2629 Millstream Rd
Langford, British Columbia
Welcome to Unit 431- an immaculate, newly built 1-bedroom Condo nestled on the quiet side of the building in the heart of Langford. Perched on the top floor, this bright and modern home offers sweeping views and an ideal blend of comfort and style. The open concept layout is perfect for everyday living or entertaining, featuring sleek finishes, quartz countertops, stainless steel appliances, and large windows that flood the space with natural light. Enjoy peaceful mornings and stunning sunsets from your private balcony. GST has already been paid, and the home includes secured underground parking for added value and convenience. Located just minutes from Millstream Village, parks, and transit, this is an ideal opportunity for first-time home buyers, investors, or anyone looking to downsize without compromise. (id:29647)
The Agency
531 920 Reunion Ave
Langford, British Columbia
Welcome to 531–920 Reunion Avenue, a bright and modern top-floor condo in Langford’s award-winning Belmont community. This 2-bedroom, 2-bathroom home offers nearly 1,000 square feet of thoughtfully designed living space with elevated ceilings and large windows that fill the unit with natural light. The layout is ideal, with bedrooms on opposite sides for privacy, a dedicated office nook, and an open-concept main living area that feels spacious and inviting. The kitchen features full-height cabinetry, stainless Whirlpool appliances, quartz countertops, and a large island perfect for entertaining or casual meals. The primary suite includes a walk-through closet and a spa-inspired ensuite with double vanities and a frameless glass shower, while the second bedroom is bright and comfortable with its own full guest bath nearby. Step out onto your private covered balcony with treetop views and a gas BBQ hookup—perfect for evening relaxation. This pet- and rental-friendly unit includes full-sized in-suite laundry, a large pantry wall for storage, one secure underground parking stall, and a separate storage locker. Reunion’s amenities are among the best in the Westshore, including a stunning fireside lounge, a chef’s kitchen and social room, a fitness centre, an outdoor BBQ terrace and fire pit, a fenced dog run, and a modern dog wash station. Located across from Belmont Market and Westshore Town Centre, and just steps to the Galloping Goose Trail, you’re within walking distance to groceries, cafes, dining, fitness studios, and more. With lakes, parks, and Bear Mountain just minutes away, this is a prime opportunity to live in a stylish, connected, and community-driven setting. This is a must see. Book your viewing today. (id:29647)
RE/MAX Generation
4 730 Jubilee St
Duncan, British Columbia
Charming BuiltGreen Certified Townhome in the heart of Duncan! This spacious corner unit features 3 bedrooms, 2.5 bathrooms & a versatile flex room, perfect for an office. The main floor includes a welcoming living area, dining room, kitchen, powder room & flex/office room. The kitchen boasts elegant granite countertops and modern stainless-steel appliances. A staircase with a skylight brightens the space on those gloomy days. Upstairs, you'll find the primary bedroom with an ensuite, two additional bedrooms, a full bathroom and laundry. Enjoy outdoor living with a covered patio and a fully fenced private yard, ideal for both relaxation and entertaining. Additional perks include bicycle storage and a high Walk Score, offering easy access to parks, trails & downtown Duncan’s amenities such as schools, VIU, the arena, library, and shopping. No strata fees. Shared costs include water and insurance. ALL FOUR UNITS available FOR SALE. (id:29647)
Fair Realty
809 225 Belleville St
Victoria, British Columbia
Laurel Point! This spacious 8th floor renovated one bedroom home features breathtaking 180 degree views of the Strait toward the Cascades and the Olympic mountains in the distance. Close to 900 square feet of spacious living area, dining area, kitchen with abundant counter space in the new kitchen, newly reno'd bathroom plus in suite laundry room. Gorgeous master with w/i closet looks out to the ocean. Laurel Point is known for its extensive list of amenities including recreation room, beautiful sun drenched outdoor heated pool with patio, sauna, workshop, lounge, professionally landscaped grounds, secured underground parking + sep. storage. Enjoy condo lifestyle with the David Foster Harbour Pathway outside your door and just steps to downtown, James Bay, Fisherman's Wharf plus parks, cafes, restaurants and shopping all within close proximity. Victoria Harbour living at its best. Rentals & pets*ok. Don't miss out on this fabulous offering. (id:29647)
Royal LePage Coast Capital - Chatterton
539b 4678 Elk Lake Dr
Saanich, British Columbia
Ground floor bachelor suite offering privacy, convenience, and unbeatable value. Enjoy your own entrance via sliding glass doors to a private patio. Inside, a built-in Murphy bed maximizes space, and a 4-piece bathroom with a bathtub for added comfort. Strata fees cover hydro and hot water, and you’ll appreciate shared laundry on the same level, separate storage, and a dedicated parking space. Walk to Commonwealth Pool, Royal Oak Golf Course, Elk/Beaver Lake, and nearby shopping at Broadmead Village. Transit and highway access are right there. This location makes everyday living easy. (id:29647)
Pemberton Holmes Ltd. - Oak Bay
1430 Payton Pl
Saanich, British Columbia
Step into a beautifully crafted custom home in the heart of Saanich, offering over 3,000 sq. ft. of refined living space and designed for both comfort and versatility. This 5-bedroom, 4-bathroom residence features high-end finishes, expansive windows, and a thoughtful layout that blends function with elegance. The main floor includes a gourmet kitchen with a large island and breakfast nook, a spacious dining area, and a bright living room with a gas fireplace that flows seamlessly to the private patio and garden. A main-level bedroom and full bathroom offer flexibility for guests or multi-generational living. Upstairs, the luxurious primary suite includes a 5-piece ensuite, walk-in closet, and covered balcony. Three more well-sized bedrooms, two additional bathrooms, and a generous laundry room complete the upper level. A self-contained suite with a separate entrance provides added value for extended family or rental potential. Located just minutes from top-rated schools, parks, and amenities, this home delivers comfort, convenience, and timeless appeal. (id:29647)
Exp Realty
104 2610 Graham St
Victoria, British Columbia
This bright and beautifully updated non-ground floor condo offers the perfect blend of urban convenience and residential tranquility. Located on a quiet, tree-lined street in the heart of Quadra Village—just minutes from Downtown Victoria—this secure unit provides peace of mind and a truly walkable lifestyle. Step inside to discover a thoughtfully renovated interior featuring a sleek modern kitchen with updated flooring, countertops, and cabinetry. The enclosed balcony adds extra year-round living space, while large windows fill the home with natural light. Enjoy access to a secure storage locker, dedicated parking, and a shared games room within the building. Just around the corner, you'll find an eclectic mix of cafés, restaurants, shops, and everyday essentials. For outdoor enthusiasts, Topaz Park, Summit Park, and Royal Athletic Park are all within reach. Ideal for first-time buyers, professionals, or investors in one of Victoria’s most dynamic neighbourhoods. (id:29647)
Coldwell Banker Oceanside Real Estate
103 2610 Graham St
Victoria, British Columbia
This unit is NOT on the ground floor, offering enhanced privacy and peace of mind. Nestled on a quiet, tree-lined street with urban appeal, this bright and inviting condo offers secure, elevated living in one of Victoria’s most connected neighborhoods. Located just steps from the vibrant Quadra Village and minutes to downtown, this home combines convenience, comfort, and community. Enjoy a spacious and well-lit interior, with the added bonus of an enclosed balcony that extends your living space year-round. Additional features include a secure storage locker, dedicated parking, and access to a shared games room—perfect for entertaining. With groceries, cafés, restaurants, and boutique shops right around the corner, daily essentials are always within reach. Plus, nearby green spaces like Topaz Park, Summit Park, and Royal Athletic Park are close by. Whether you're a first-time buyer, downsizer, or investor, this centrally located condo offers the perfect blend of lifestyle and location. (id:29647)
Coldwell Banker Oceanside Real Estate
212 Cherry Tree Lane
Mayne Island, British Columbia
Tucked away down a quiet cul de sac is a beautiful, flat, 1.15 acre property with a 1013 sq ft 2 bdrm, 2 bthrm fixer upper. A workshop, double car garage & a few storage buildings will be a help as you are renovating the space into your perfect island cabin. If you like gardening you will enjoy the south western exposure featuring flowering trees, shrubs and a fenced garden. If beachcombing or swimming is your passion, you are walking distance to beaches & Lighthouse Park. Community water, septic system & additional hydro hook up for a trailer are in place. So grab your tool belt & build your own piece of paradise! Come Feel the Magic! (id:29647)
RE/MAX Mayne-Pender
149 Barkley Terr
Oak Bay, British Columbia
Blending all the elements of quintessential Victoria, this property is a must see. The view is outstanding looking south to the Salish Sea and the Olympic Mountain Range, and located on a street where the you can afford to build your wildest dreams. Generous sized rooms for its 1933 vintage, this home has oodles of charm and has been well-maintained. The 8800 square foot lot features extensive stone paths meandering from top to bottom and would be an oasis for the avid gardener. The primary suite features an updated ensuite and has a spectacular view-imagine waking up to ocean and mountains. The lower level would be a great space for a caretaker or student with its sleeping bunk, separate entrance and kitchenette. There is a separate garage and driveway parking for two vehicles at the top. As charming as the home is, the owner understands a buyer may have their own ideas for the property as there are many multi-million dollar renovations on this special street. (id:29647)
Royal LePage Coast Capital - Chatterton
2056 Gladys Pl
Sooke, British Columbia
Where Style Meets Sunshine - Duplex Living in Sunny Saseenos! Enjoy stunning S-facing ocean & mountain vistas from this beautifully updated half-duplex unit located on the Victoria side of Sooke! The main level features bamboo flooring, fresh paint, & an airy, open layout. Bright kitchen w/SS appliance package. In-line dining area leads to spacious living room that soaks in the views. Upstairs offers cozy carpet & a generous primary bedroom w/3-pce ensuite. Relax in the private front courtyard w/water feature or entertain on the sun-drenched back deck overlooking the basin. Additional highlights include a single garage & access to massive common field w/ fire pit - perfect for gatherings, play, or pets. Set on a ½ acre lot in a quiet, convenient, location near shops, dining, & hiking trails, this home is ideal for families or retirees alike! A rare opportunity to own a stylish, move-in ready home w/unbeatable views & a true connection to nature. Don’t miss it! (id:29647)
Royal LePage Coast Capital - Sooke
107 1241 Fairfield Rd
Victoria, British Columbia
This 2bd condo is located in one Victoria's most sought after neighborhoods! Walk to Cook St. Village, Dallas Road, Beacon Hill Park, Downtown Victoria, and the Moss St. Market. Sunny West Facing Patio is very quiet, set back from the road with trees and beautiful landscaping providing privacy from neighbors. Updated throughout w/ engineered hardwood floors, tiled bathroom and kitchen, custom cabinets, SS appliances, high end in-suite laundry, and newer lighting. Bathroom w/ soaker tub and tile surround. Living room hosts a cozy wood burning (rare) fireplace! Plenty of in-suite closet space. All this in a well-managed building that has recently undergone extensive exterior updates including the building envelope, balconies, patio doors, and windows. Elevator modernization and sump pump upgrades as well. This home comes with secure underground parking, separate storage locker, bike storage access, EV charger availability, and a workshop! Come have a look before it's gone! (id:29647)
Pemberton Holmes Ltd.
502 2629 Millstream Rd
Langford, British Columbia
Welcome to Millstream Residences, built by renowned developer Landvision. This functional and thoughtfully designed 1 bedroom home offers 449 sqft of living space as well as a 56 sqft patio, perfect to enjoy during the warm summer months. The open living space features oversized windows that flood the space with tons of natural light, durable neutral flooring and matte black hardware and details throughout that anchor the home. The kitchen features SS LG appliances, quartz countertops and island and two-tone cabinetry with ample room for storage. The building features a large outdoor space where you can connect with your neighbours and enjoy the green spaces, seating, BBQ’s and playground. Centrally located in the heart of Langford, you are just minutes from amazing amenities and recreation, schools, hiking trails, parks and lakes. (id:29647)
Engel & Volkers Vancouver Island
602 2629 Millstream Rd
Langford, British Columbia
Welcome to Millstream Residences, built by renowned developer Landvision. This functional and thoughtfully designed 1 bedroom home offers 447 sqft of living space as well as a cozy 55 sqft patio, perfect to enjoy during the warm summer months. The open living space features oversized windows that flood the space with tons of natural light, durable neutral flooring and matte black hardware and details throughout that anchor the home. The kitchen features SS LG appliances, quartz countertops and island and two-tone cabinetry with ample room for storage. The building features a large outdoor space where you can connect with your neighbours and enjoy the green spaces, seating, BBQ’s and playground. Centrally located in the heart of Langford, you are just minutes from amazing amenities and recreation, schools, hiking trails, parks and lakes. (id:29647)
Engel & Volkers Vancouver Island
409 860 View St
Victoria, British Columbia
Welcome to 860 View Street! Nestled in the heart of Downtown Victoria, this stunning steel and concrete building, built in 2005, offers the best of urban living. This bright and spacious 2-bedroom, 2-bathroom corner unit features an exceptional open-concept layout, floor-to-ceiling windows, and a private deck. Enjoy the convenience of in-suite laundry, with water and hot water included. The kitchen is designed for both style and function, boasting a breakfast bar and an adjacent coffee bar. Both bedrooms are thoughtfully designed with generous ensuite bathrooms. This pet-friendly building also offers secure parking, making it perfect for any lifestyle. Step outside and experience the vibrant downtown scene—just moments from theatres, shops, restaurants, pubs, lounges, coffee shops, fitness centres, grocery stores, and nightlife. A short stroll takes you to museums, art galleries, the lively Inner Harbour, and more. Don’t miss out on this incredible urban retreat! New roof to be paid for by Sellers! (id:29647)
The Agency
1135 Woodley Ghyll Dr
Metchosin, British Columbia
Proudly introducing a stunning 10.35 Acre property backing directly onto Matheson Lake Regional Park! Stunning Residence plus accessory building privately nestled on a dead end road and on Municipal water and underground hydro lines. The Residence sits above an oversized drive-through garage/workshop with soaring 12' ceilings. Inside the home you'll enjoy beautiful finishing work including Fir trim, an open concept floor plan with vaulted ceilings, in-floor geothermal heating/cooling, high end cabinets and appliances plus a spacious concrete deck overlooking the backyard/foliage. The property itself features mature trees and defined trail to the back portion of the lot where you'll find an amazing peak with views surrounded by nature! Located in Metchosin close to marinas, parks, trails and many outdoor adventures at your doorstep. (id:29647)
RE/MAX Camosun
306 932 Johnson St
Victoria, British Columbia
Experience the vibrant energy of Downtown Victoria in this modern, open-concept condo perfectly positioned for walkable city living. With polished concrete floors, a natural gas fireplace, and sleek architectural design, this unit offers an industrial-chic vibe with all the comforts of home. Enjoy thoughtful features like in-suite laundry, secure bike storage, a private storage locker, and access to a spacious communal rooftop patio—ideal for relaxing or entertaining. The open balcony extends your living space outdoors, while natural gas (included in the strata fee) keeps things cozy and efficient year-round. Located in the heart of the city, you'll find everything you need just steps from your door—including Loft & Ladder Café, Forge Gym, Save-On-Foods, Market on Yates, and Boomtown Beer Garden. With everything close to home this is downtown living done right. Whether you're a first-time buyer, investor, or simply looking to embrace the urban lifestyle, this is a must-see. (id:29647)
Coldwell Banker Oceanside Real Estate







