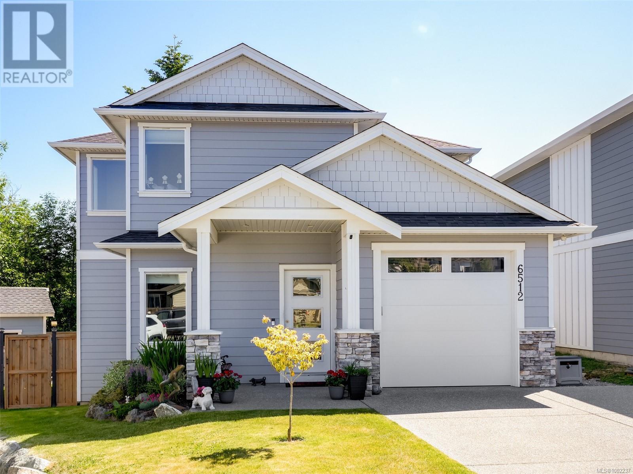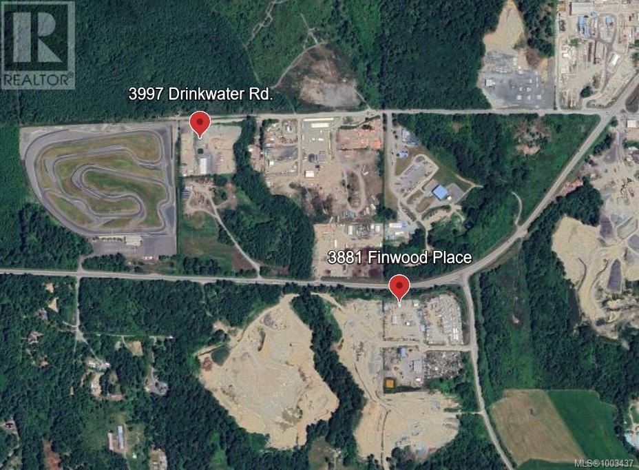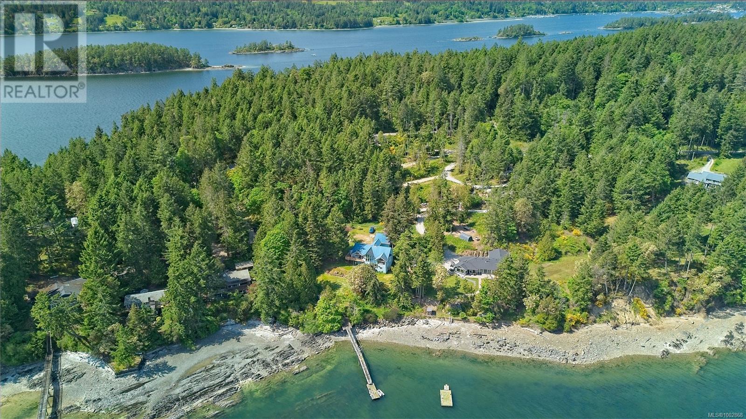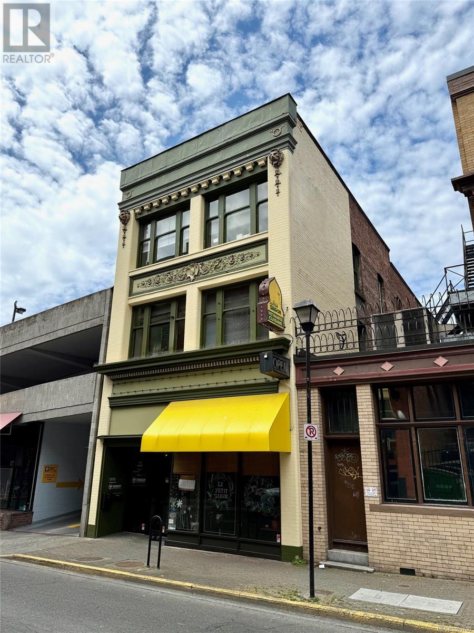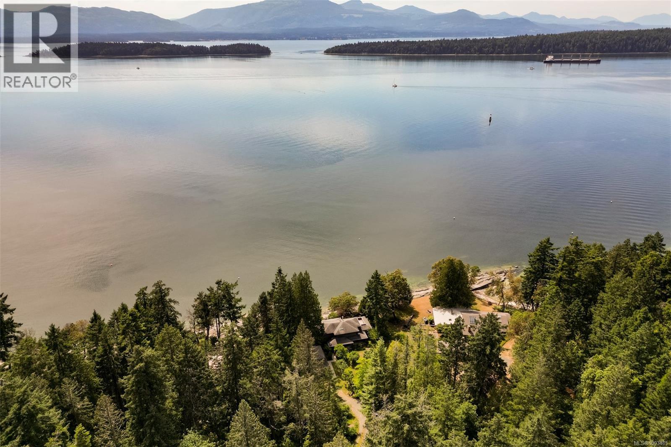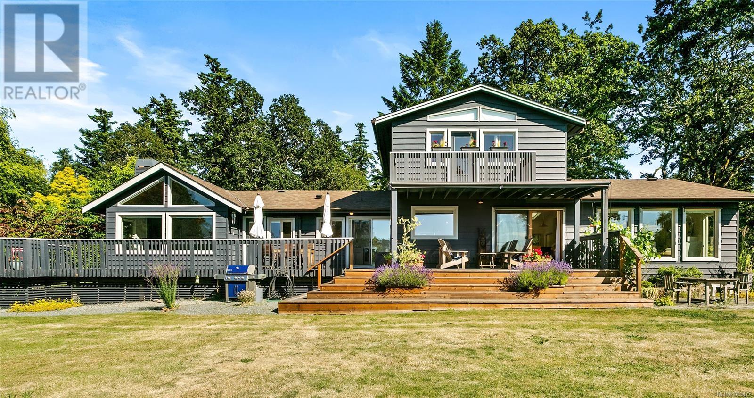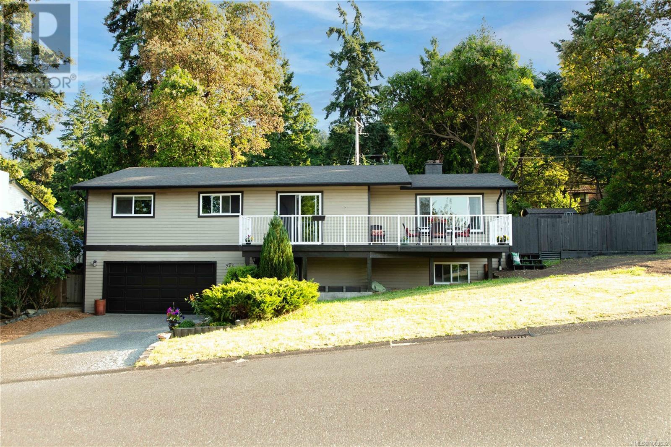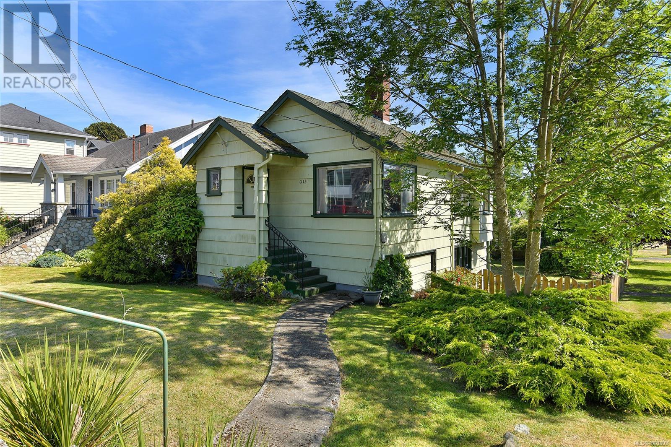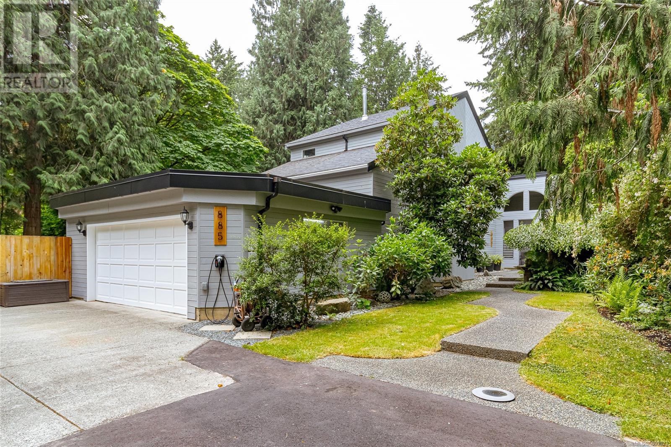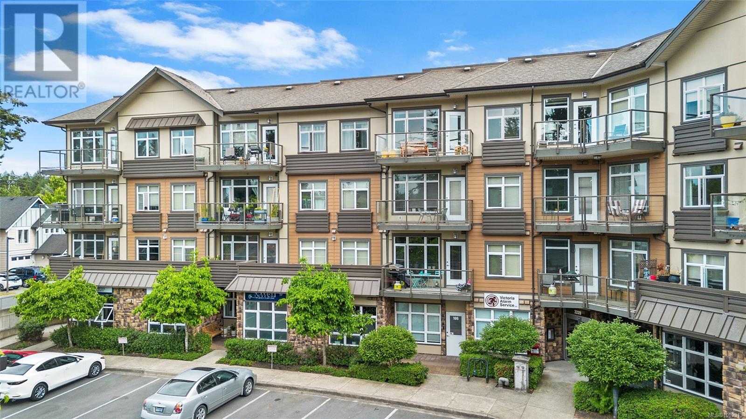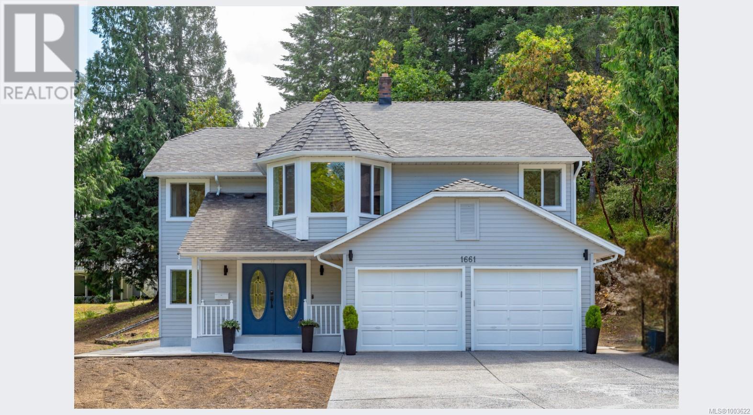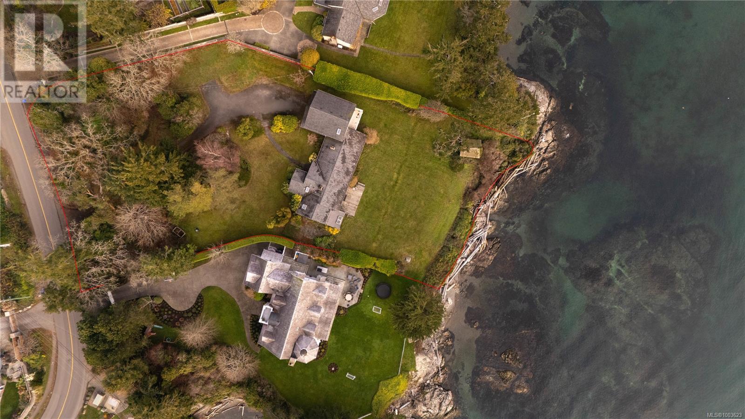4040 White Rock St
Saanich, British Columbia
Experience Unparalleled Luxury at Vista del Mare. Perfectly positioned on over half an acre of prime waterfront in the prestigious Ten Mile Point, this architectural masterpiece by Robert Blaney, brought to life by Terry Johal Developments, promises to leave you breathless. Winner of 4 CARE Awards, including Best Single Family Detached Home, Best Innovative Feature, Best Primary Suite and Best Custom Millwork. Step into grandeur with 10-foot ceilings and a show-stopping steel and white oak floating spiral staircase that sets the tone for the rest of this captivating home. The expansive floor-to-ceiling windows on all three levels not only flood the interior with natural light but also offer uninterrupted views of Haro Strait and San Juan Island, making every room a visual delight. The neutral colour palette, accented by targeted designer lighting, creates an ambiance that is both clean and invigorating. The main floor's open-plan design maximizes these ocean views, seamlessly integrating the living, dining, and kitchen areas for effortless entertaining and everyday living. The sky-lit covered patio, adjacent to your complete outdoor kitchen with a deluxe Hestan grill and Fontana Forni pizza oven - imported from Italy- allows for al fresco dining with the backdrop of stunning seascapes, with the occasional killer whale and aurora borealis sighting. Enjoy a dip in the heated pool, followed by a rinse in the outdoor shower. Car enthusiasts will appreciate the attached three-car garage, equipped with two vehicle elevators. Above the garage, a separate, well-insulated guest suite offers a private living area, bedroom, and full bath. (id:29647)
The Agency
16/20/22/24/ Helmcken Rd
View Royal, British Columbia
Finally, this amazingly fantastic Development Opportunity in the Heart of View Royal has come up for sale! This prime property presents an exceptional development opportunity in the vibrant and growing community of View Royal, conveniently located near essential amenities, across from Eagle Creek Village, near transit, and the Victoria General Hospital. Currently zoned as R1B. Rezoning would allow for town homes, condos and/or mixed residential and commercial, the sky is the limit! Ideal location for a mixed-use development that integrates retail and residential spaces. GREAT opportunity for builders, developers, and investors! (id:29647)
Coldwell Banker Oceanside Real Estate
6512 Noblewood Pl
Sooke, British Columbia
Welcome to 6512 Noblewood Place—a beautifully maintained, like-new home in Sooke’s popular Woodland Creek development. Backing directly onto parkland and Journey Middle School, this 3 bed, 3 bath home offers a bright, open-concept layout with a modern kitchen featuring quartz countertops, stainless steel appliances, and a large island perfect for entertaining. The main level also includes an office, powder room, and laundry. Upstairs, find three spacious bedrooms, including a luxurious primary suite with a walk-in closet and spa-inspired ensuite. Enjoy year-round comfort with a high-efficiency heat pump and tankless hot water. Outside, the fully fenced yard offers two decks and a handy storage shed. Tucked away on a quiet cul-de-sac just minutes from schools, parks, shops, and the ocean—this is an ideal home for families or anyone seeking style and convenience in a great neighbourhood. (id:29647)
RE/MAX Camosun
3881 Finwood Pl
Duncan, British Columbia
Heavy Industrial Zoning (L1 and L2) leasing opportunity for two separate industrial lots, strategically located in a prime area. These flat, level properties provide easy access to local amenities and are conveniently situated near major highways, ensuring seamless connectivity for your operations. The Finwood location features a versatile utility tent (30' x 60', 1,800 sq ft, with a 14'6” tall door) on a 7,000 sq ft lot, ideal for storage, operations, or covered workspace ($2,000 gross/month). The 3997 Drinkwater Rd site features a graded 16,400 sq ft area, available for $2,000 gross/month. Whether you're looking to expand your industrial presence or launch a new venture, these properties offer the perfect blend of functionality and accessibility. Heavy industrial sites are in short supply, making this an opportunity you won’t want to miss. Additional smaller parcels are also available for lease if needed. All measurements are approximate and should be verified by the tenant. (id:29647)
Coldwell Banker Oceanside Real Estate
207 Welbury Dr
Salt Spring, British Columbia
A spacious easy-care oceanfront home with a versatile floor plan, this seaside residence stands proud on the shores of Welbury Bay and provides an assured mix of sensibility and usability. Superbly positioned to enjoy beautiful views, the home's spacious design spans an impressive 3552 sq feet on two finished levels including a bright ocean view walkout basement ideal for extended family and friends. The 2.03 acres are thoughtfully developed with level lawns, fenced garden beds detached garage, large 2187' workshop with private drive and permitted boat dock. Just 7 minutes from Ganges, this unique oceanfront property welcomes a laid back seaside lifestyle in an exceptional location. (id:29647)
Sotheby's International Realty Canada Ssi
300 1010 Langley St
Victoria, British Columbia
A unique opportunity to sublease 2nd/3rd floor office space in a beautiful heritage building with stunning views of Victoria's Iconic Inner Harbour. This space has approx 2420 sq ft with the majority on the 3rd floor. The unit benefits from both private offices and wide open work areas, allowing multiple ways to use the space. The unit has two private washrooms and a kitchenette. The location provides instant access to some of Victoria's top tourist destinations and amenities like great restaurants and local retailers. There is street parking on Langley and a public parking garage next door. The unit is available for sublease with flexible terms and is currently vacant. Current lease term expires April 30th, 2028. (id:29647)
Pemberton Holmes Ltd.
3441 Arbutus Dr S
Cobble Hill, British Columbia
Gorgeous Rancher with Spectacular, Unobstructed Ocean Views. This is a RARE OPPORTUNITY to live on one of the favorite streets in 55+ Arbutus Ridge. Main level living with an efficient 1547sq ft floorplan. The curb appeal of this home is just the beginning. Lovely chef's kitchen with granite counters with sit - up bar, stainless steel appliances, white cabinets with glass inserts, separate kitchen eating area and a gas fireplace. The dining room opens into the living room with gas fireplace and ocean views. Sliders off the living room to private back yard with paved patio and those ocean views! 5'1'' high crawl space for extra storage that spans the home's footprint. This home has a den off the living area, a second bedroom which includes a Murphy bed and shelving. The spacious primary has great windows and blinds, a walk-in closet and large 5 piece ensuite plus heated tile floors. This home is a RARE chance to live in comfort on a level yard and amazing ocean views. (id:29647)
Royal LePage Coast Capital - Westshore
304 1012 Collinson St
Victoria, British Columbia
Tucked away on quiet, tree-lined Collinson Street, this bright and spacious SOUTH facing 1-bedroom, 1-bathroom unit is perfectly positioned just steps from Cook Street Village, Beacon Hill Park, the Inner Harbour, and a short 15-minute stroll to the Dallas Road waterfront. Located on the third floor, the suite features a thoughtfully designed layout with large windows that fill the space with natural light and create an airy, welcoming atmosphere. A generous enclosed balcony offers the perfect setting for morning coffee, entertaining friends, or enjoying the ever-changing daylight. The updated kitchen boasts stainless steel appliances, ample cabinetry, and a seamless flow into the living and dining areas. A flexible bonus space off the main living area makes an ideal office, reading nook, or breakfast area. The oversized bedroom includes abundant closet space, large windows, and direct access to a cheater ensuite. Additional features include in-suite storage, a storage locker, secure underground parking, and access to building amenities such as a recreation room, workshop, and a beautifully maintained communal garden. (id:29647)
Sutton Group West Coast Realty
2796 Lake End Rd
Langford, British Columbia
Nestled in an established and beautiful community, this amazing 3 bedroom + den, 3 bathroom home is a hidden gem tucked away from busy city life on a quiet, no thru road. Just steps to the lake and a very short distance to all that Langford has to offer. This fantastic home is in pristine condition with pride of ownership and move in ready. Features include an open concept kitchen/ dining/ living room with quartz counter tops in the kitchen and all 3 bathrooms. (heated floor in master bath), natural gas fireplace, central vac, high efficiency lighting and updated hardware and fixtures. New flooring throughout and lets not forget to mention new appliances including fridge/freezer, stove, washer and dryer. 2 new wall mounted heat pumps with A/C for great temperature control, new and upgraded hot water tank. Fenced yard with walk out patio, fire pit, gazebo and natural gas BBQ hook up great for family and entertaining. This home is a must see. (id:29647)
Macdonald Realty Ltd. (Sid)
B 2974 Pickford Rd
Colwood, British Columbia
Act Now! Just Like A Detached Home, This Spacious 3-Bedroom, 3-Bathroom Half Duplex Offers Exceptional Value With No Strata Fees, All In A Convenient And Family-Friendly Neighborhood! Ideally Located Just Minutes From Westshore Mall, Royal Roads University, All Levels Of Schools, Esquimalt Lagoon, Juan De Fuca Rec Centre, And Only 20 Minutes To Downtown Victoria, This Home Features A Generously Sized, Fully Fenced Backyard With A Deck And Storage Shed. Inside, You'll Find A Bright Spacious Dining And Living Area With High Ceilings and Fireplace*, A Large Eat-In Kitchen With Its Own Entrance And Walk-Out Access To The Deck, And Durable Laminate Flooring Throughout. The Expansive Primary Bedroom Includes A Private Balcony And Ensuite, While Additional Highlights Include A Huge Separate Storage Room And Two Dedicated Parking Spots. Enjoy The Benefits Of A Bare Land Strata—Without The Monthly Fees. Contact Your Realtor Today To Book A Showing Of This Beautiful Home! (id:29647)
RE/MAX Generation
114 Arbutus Rd
Salt Spring, British Columbia
Quintessential Saltspring Island awaits. This multi-generational legacy property is for sale for the first time in a century. Low bank south-west facing waterfront on the north end of Saltspring Island. The house was custom built in 1993 with retirement in mind. Situated close to the water, this is the best of waterfront living in the scenic Gulf Islands. The vibe is casual West Coast executive with strategically placed windows to maximize the views and natural light. Plenty of outdoor entertaining & relaxing space. Although the domestic water is hooked up to the public supply, there is also a natural spring (unregistered) on the property. Heat pump, wood stove & a propane fireplace give plenty of options for keeping warm in the winter & cool in the summer. A two car garage offers workshop space, loft/office and a 3 piece bath (guests, outside clean up, pet station?). Established fruit trees for a fall harvest. A piece of paradise at the prestigious north end. (id:29647)
Royal LePage Coast Capital - Chatterton
9710 Glenelg Ave
North Saanich, British Columbia
Tucked away in Ardmore’s coveted enclave, this 4BD/3BA, 2,748 sqft home effortlessly blends West Coast charm with thoughtful modern updates on a private, 0.84-acre lot. The upper-level primary retreat offers vaulted ceilings, a walk-in closet, a 5-piece spa-inspired ensuite, and a private balcony with ocean views. Fir flooring, a gas fireplace, a fully updated kitchen with premium appliances, and an expansive west-facing deck set the tone for warm, inviting living. Surrounded by mature landscaping, the home also includes a detached art studio within the double garage and a flexible 1BD in-law suite. Lovingly renovated and meticulously maintained, this is refined coastal living on the Saanich Peninsula. (id:29647)
Exp Realty
791 Cecil Blogg Dr
Colwood, British Columbia
You’ll love the lifestyle that comes with this well-maintained family home, perfectly positioned across from Colwood Creek Park and just steps to shopping, schools, transit, and the Galloping Goose Trail. With suite potential and flexible living space, this home offers great value in today’s market. Upstairs, you’ll find a bright, open-concept layout with a spacious living room, dedicated dining area, and a beautifully updated kitchen featuring tile floors, stainless steel appliances, and a stylish backsplash. Step out onto your private balcony—ideal for morning coffee or summer BBQs. The primary bedroom offers a walk-in closet and a 3-piece ensuite, while two additional bedrooms and a full main bath complete the upper level. Downstairs features a large fourth bedroom with wood stove, a full bathroom, and a separate office or den—perfect for growing families or easy suite conversion. Notable updates include flooring, windows, hot water tank, soffits, and gutters (all in 2017). The fully fenced backyard is built for outdoor enjoyment with a sunny deck, newer lawn, above-ground pool for hot summer days, and a handy storage shed. Plenty of parking rounds out the package. This home has been cared for and offers room to grow in a sought-after location—ready for your next chapter. (id:29647)
Rennie & Associates Realty Ltd.
1113 Esquimalt Rd
Esquimalt, British Columbia
Esquimalt character starter/investment home offers a location that can't be beat for a high walk score! Steps to Esquimalt Plaza with it's many shops & stores, Country Grocer, liquor store, coffee shop, pharmacy & health clinic, Esquimalt Sports & Rec Centres, library, municipal hall/police & fire. Short drive to schools (French Emerson), Gorge Vale Golf, scenic Saxe Point Park, MaCauley Park for dog walks & boat launch, West Bay Marina for commuter ferry to Victoria's inner harbour, Windsong Walkway boardwalk all the way to the Empress Hotel. This charming home boasts corner windows, hardwood floors, a butler pantry & a private dining room, 3 spacious bedroom sizes. Full basement all used for living but not all finished, potential to create extra accommodation if desired with rear walk out onto the south facing patios. Sitting on a corner lot with future development potential in the rapidly improving Esquimalt corridor & township. Same owner for over 17 years. Some updates needed. (id:29647)
RE/MAX Camosun
617 68 Songhees Rd
Victoria, British Columbia
SHUTTERS PENTHOUSE: Contemporary architecture has created a landmark luxury condominium in the heart of Victoria's Inner Harbour. This 862 square foot, one bedroom + den suite with 1.5 baths offers a complete west coast lifestyle. This 6th floor suite in the crescent building overlooks calming water gardens, with vistas of downtown & Inner Harbour. The space is perfect for singles or couples as a full time residence or pied-a-terre. Updated flooring+paint, flat finish ceilings, 15 ft vaulted LR ceiling, sleek white light fixtures, built-ins, the neutral decor creates a minimalist aesthetic. A heat pump (installed 2023) offers cooling and heating to the suite. Living at this sought address provides an infinity pool, 2 hot tubs, steam room, sauna, fitness room, guest parking, guest suite ($75/night), full time building manager, one underground stall and storage locker. From Shutters you can walk, bike, or kayak to downtown, harbour airport, ferry terminal, and restaurants. (id:29647)
Fair Realty
885 Falkirk Ave
North Saanich, British Columbia
Architecturally designed and beautifully maintained, this stunning Ardmore residence offers bright, open principal rooms with sweeping views of a serene, park-like backyard. Meticulously maintained over the years, this home has been fully updated for modern comfort and family life. The impressive formal living room features a vaulted ceiling and a rotunda with wraparound windows, overlooking the beautiful, private outdoor area. Elevated just steps above, the dining area flows seamlessly into the stylish custom-designed kitchen featuring ample cabinetry and a walk-in pantry. A cozy wood stove anchors the family room, which also includes a built-in home office, offering flexibility and function. The peaceful primary suite is located on the main floor and features a 3-piece ensuite and walk-in closet. Upstairs, three spacious bedrooms provide plenty of room for family or guests, two of which open onto a sunny, south-facing deck. The fully finished lower level offers a wealth of options—home theatre, hobby room, additional office, or storage space. The oversized double garage adds even more versatility with a bonus storage and workshop space. Comfort is prioritized with dual heat pumps and an HRV system. Ideally located near scenic walking trails, a popular nine-hole golf course, and several west-facing beaches, this home truly offers the best of the coveted Ardmore lifestyle. (id:29647)
Dfh Real Estate - Sidney
407 2220 Sooke Rd
Colwood, British Columbia
This top-floor, south-facing 1 bed/1 bath condo offers bright, modern living in the heart of the growing Westshore community. The open-concept layout features a sunlit kitchen, dining, and living area that flows onto your own private balcony - perfect for a quiet morning coffee or unwinding at the end of the day. Enjoy the convenience of in-suite laundry, a dedicated hot water tank, secure underground parking, and a storage locker. With easy access to shops, restaurants, transit, and nearby trails and beaches, you’re perfectly positioned to enjoy everything the Westshore has to offer. Functional, low maintenance and budget friendly strata fees - an ideal opportunity for first-time buyers, investors, or those looking to downsize without compromise. (id:29647)
RE/MAX Generation
1419 White Rd N
Nanaimo, British Columbia
The time has come for your dreams to come true! Welcome to 1419 White Rd! A rare opportunity in the heart of Cedar! This 1.8-acre RS2-zoned property offers exceptional flexibility, enjoy peaceful country living or explore its subdividable potential. The well-designed home features a bright and functional layout with a 2-bedroom suite, ideal for extended family or added income. The floor plan is truly amazing. The main bedroom upstairs is massive with a functional ensuite. Surrounded by mature trees and natural beauty, this private retreat combines rural charm with convenience to town and the ocean. The roof was done back in 2013, so lots of longevity left. Equipped with a heat pump, maintained septic system, and a cozy, fireplace, whether you're investing, expanding, or settling in for the long term this property has tremendous potential! With the right vision and game plan, this wonderful property can be restored and become a dream location to call home! Book your viewing today, to make that dream become a reality! So much potential here!! (id:29647)
RE/MAX Generation
1661 Barrett Dr
North Saanich, British Columbia
NEW PRICE You will be impressed w this beautiful family home situated in the exclusive neighborhood of Dean Park. Meticulously maintained taking full advantage of the natural light, features eat in kitchen with modern backsplash & built-in pantry. Relax & enjoy the sun drenched living room w gleaming wood floors, bay window & new electric fireplace. Separate dining is ideal for entertaining or step outside to your private deck. Primary bedroom w his & her closets plus updated ensuite, two more generous size bedrooms & updated full bathroom w heated floor complete the upstairs. Downstairs boasts a 2 bedroom in-law accommodation, full bathroom, laundry & separate entrance. Other features include new vinyl windows, new gutters, new pot lights through out, professionally painted inside & out, new back deck adjacent to hot tub, plenty of storage, parking & room to garden - only minutes away from Panorama Rec Centre, Kelset School, Dean Park Provincial park trails, shopping & bus route. (id:29647)
RE/MAX Camosun
1856 Neil St
Saanich, British Columbia
NEW PRICE. Located in the fabulous Camosun area this 1950 home features all the charm of that era with coved ceilings, plaster walls and oak flooring. The 4 bedroom, 2 bathroom floor plan allows flexibility for the young family and professionals desiring a solid house in one of Saanich’s most desirable neighbourhoods. Downstairs offers great potential for an in-law suite or a self-contained extra accommodation. Generous deck off the kitchen leads to the large fully fenced backyard perfect for summer BBQ’s and outdoor entertainment. Freshly painted lower level with new flooring. Walk or bike to excellent schools, parks, the ocean and all the amenities of Hillside center. Vacant and ready for immediate possession. (id:29647)
Royal LePage Coast Capital - Oak Bay
931 Mesher Pl
Esquimalt, British Columbia
Tucked away in a tranquil waterfront neighborhood, overlooking the breathtaking Gorge Waterway, lies a rare and exceptional Art Deco gem. This home has been lovingly preserved and thoughtfully updated over the years, blending its original charm with modern conveniences. As you step into this 3-bedroom, 3-bathroom haven, you'll be enchanted by the meticulously designed gardens and mature landscaping that create a serene ambiance. The interior is a masterful blend of period details, including curved walls, vintage glass doors, and large windows, which seamlessly merge with modern updates to create a unique and captivating living space. The professionally designed kitchen is a culinary dream, featuring quartz countertops, a beautifully crafted wood island with prep sink, modern appliances, and Gorge Water views. The perfect blend of form and function, this kitchen is sure to delight even the most discerning chef. This remarkable home offers exceptional flexibility, with main-level living and a versatile lower level featuring a home office, second kitchen/suite, and workshop. The perfect retreat for those seeking a tranquil workspace or a separate suite for guests or family members. As you explore the outdoor spaces, you'll discover multiple decks, patios, and a tranquil urban garden, creating your own private outdoor retreat. Imagine sipping your morning coffee or enjoying a glass of wine while taking in the tranquil surroundings and water views. This character-filled home is a rare find in a coveted waterfront community, offering a unique opportunity to own a piece of history. With its perfect blend of old-world charm and modern amenities, this Art Deco gem is sure to captivate even the most discerning buyer. (id:29647)
Exp Realty
6857 Grant Rd W
Sooke, British Columbia
There's lots to love here at 6857 Grant! Move right into this 2006-built 3 bedroom, 3 bathroom family home. At just under 1650 sq ft, on a 5400 sq ft lot within walking distance to shops & restaurants, schools, recreation, transit, and more. The main floor features laminate floors and an open living/dining room and kitchen with stainless appliances, maple shaker-style cupboards and counter space, with a sliding glass door leading to a covered deck and fully fenced south-facing yard. Work from home? A large den/family room at the front of the home is ideal! A 2 piece bathroom completes the main floor. Upstairs, find 3 ample bedrooms including primary with walk-in closet and ensuite bath. The main bathroom enjoys natural light from a skylight. Single car garage and a huge crawlspace for storage. Freshly painted and ready to enjoy. Truly great value here - make it yours today! (id:29647)
Royal LePage Coast Capital - Sooke
3901 Tudor Ave
Saanich, British Columbia
Discover the best of coastal living in an exceptional south-facing waterfront estate located in the prestigious 10 Mile Point. Nestled on an extraordinary 1.13-acre property, this estate features 150 feet of ocean frontage, providing breathtaking panoramic views. Enjoy stunning vistas across Baynes Channel toward Chatham, Discovery, and Trail Islands, all framed by the Olympic Mountains in the distance. This tranquil, sun-drenched haven offers low-bank access, allowing for direct connection to the pristine shoreline—an ideal setting for relaxation and water activities. A remarkable opportunity awaits on a level lot, offering endless possibilities for its new owners. Current design concepts include a luxurious 7,210 square feet residence, a separate guest house, a spacious detached garage, and an inviting outdoor BBQ and pergola cooking area. Immerse yourself in the ever-changing scenery and abundant marine wildlife from your own private sanctuary. Conveniently situated near Cadboro Bay Village, the Royal Victoria Yacht Club, parks, walking trails, top-rated schools, and the University of Victoria, this property truly captures the essence of oceanfront living. Seize the opportunity to own a piece of Greater Victoria’s coastal paradise. (id:29647)
The Agency




