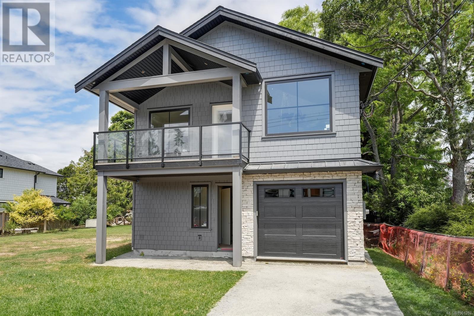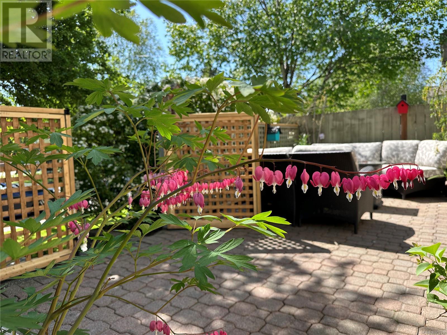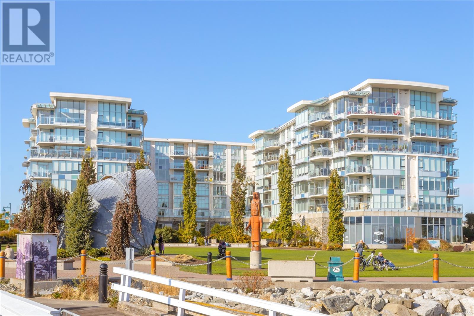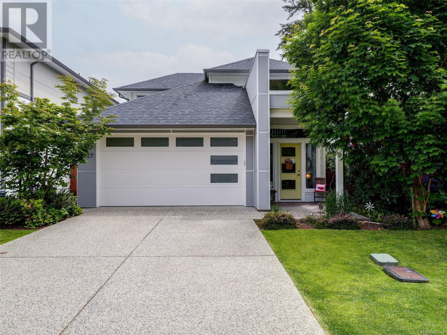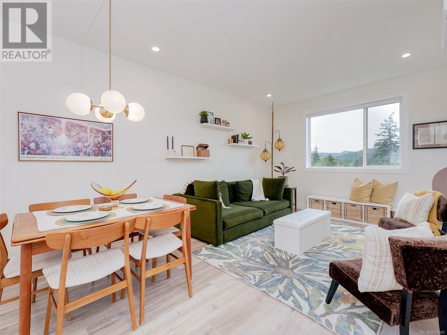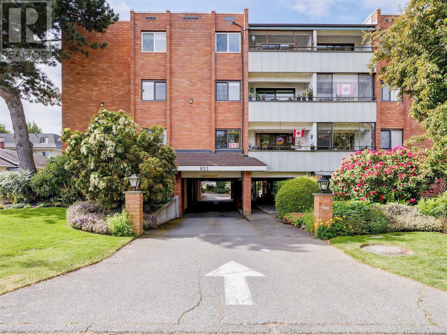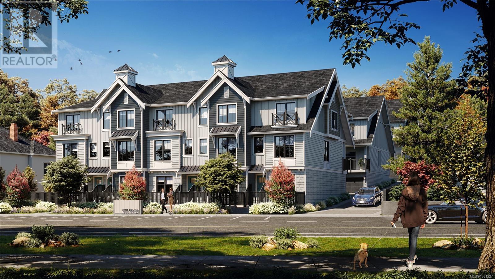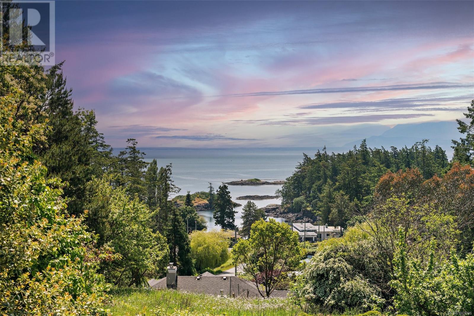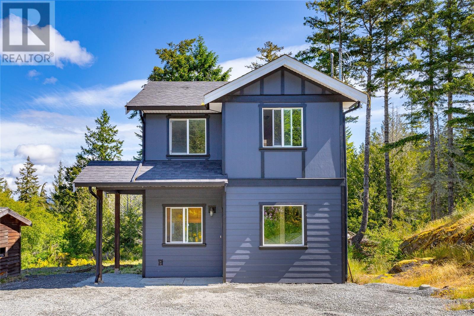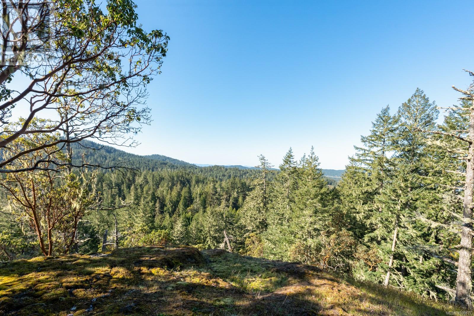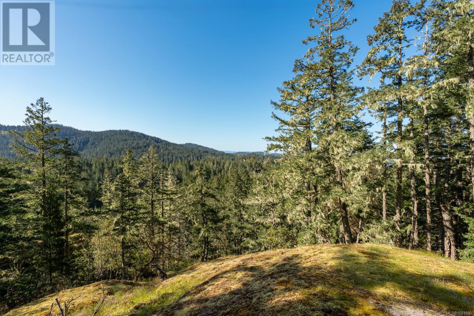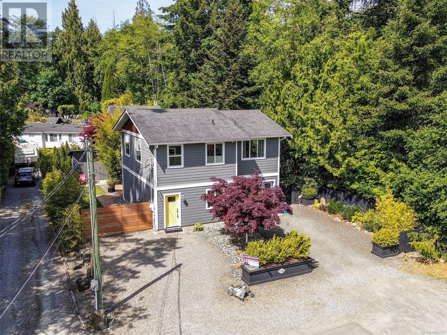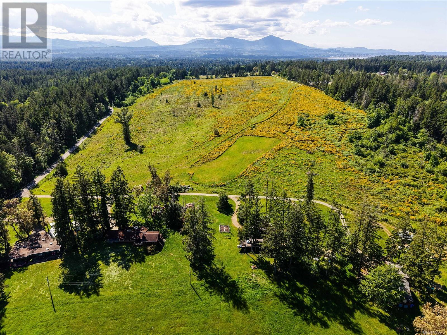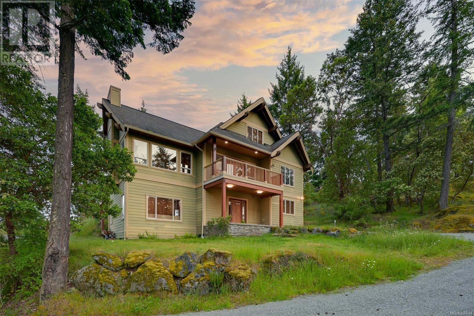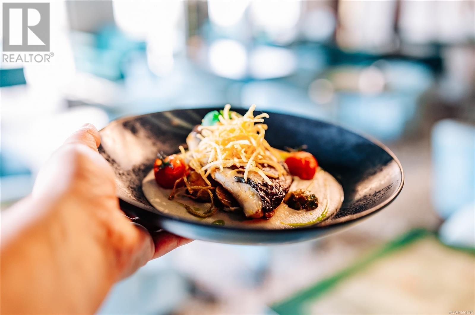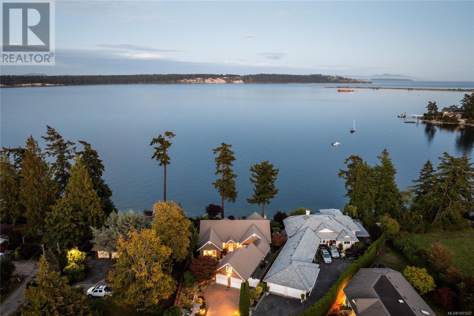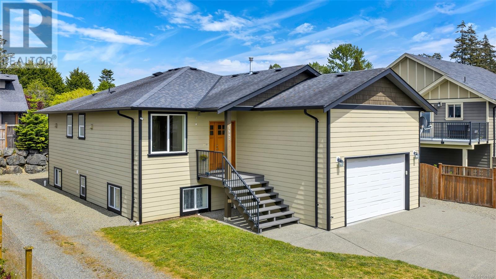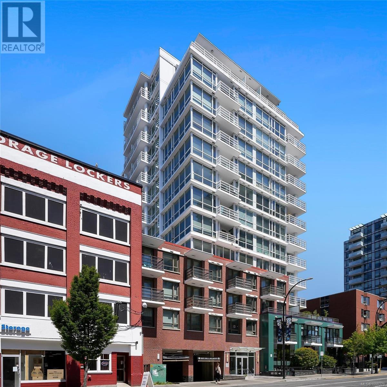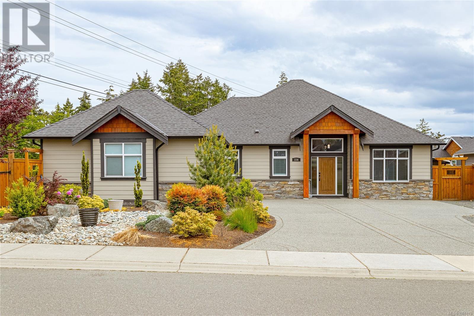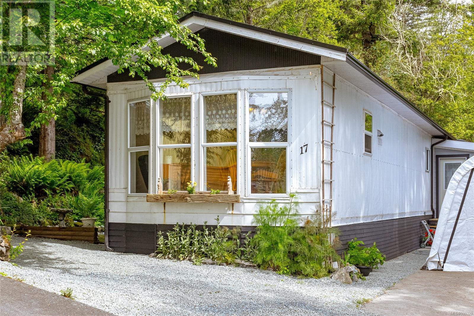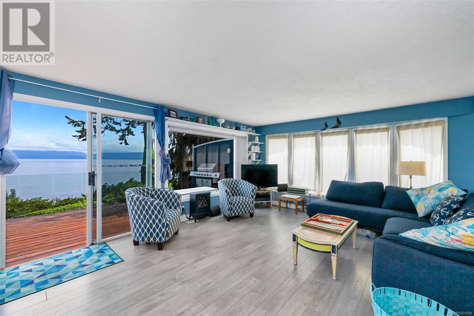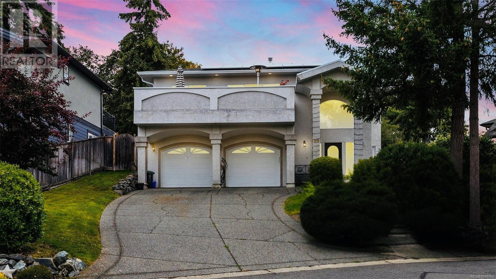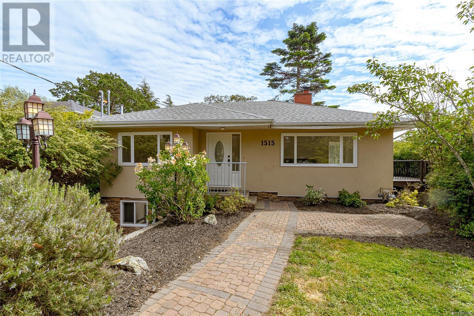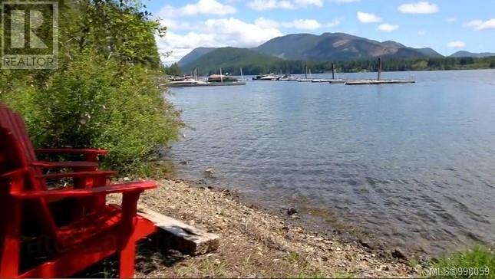Lot B 1646 Kenmore Rd
Saanich, British Columbia
MOVE INTO YOUR NEW HOME THIS SUMMER!!! Rare opportunity to secure a beautiful brand-new home in coveted Gordon Head. This home offers a legal one bed suite in addition to a legal detached 1 bed/1 bath accessory building. Offering over 3000 sq feet of finished sq footage! Situated in desirable Saanich East, in a sought after family neighbourhood. Kids can walk to middle school, high school, & Gordon Head Recreation Centre within a few minutes. The thoughtfully designed home features an open-concept main level with spacious living room, dining areas, and three bedrooms including a well-appointed primary suite. A versatile lower-level rec room, den or 4th bed w/o closet also has a 2 piece bath, offering options for the new home owner. A fully self-contained 1-bedroom suite offers excellent income potential. Near all levels of schools, parks, and amenities. Drywall and paint complete! Call now for a walk through!! (id:29647)
RE/MAX Camosun
1640 Myrtle Ave
Victoria, British Columbia
Absolutely gorgeous end unit townhouse in the sought after Victoria Oaklands! First time on the market in 24 years! Plenty of renovations such as the flooring,paint,patio doors,kitchen & more have been completed and ready for new owners. Functional floor plan with oodles of space for the whole family. Beautiful natural light, 3 bed,3 bath,attached garage that can fit a full size Jeep and two motorcycles plus extra storage. You will enjoy the lovely private patio with raised garden beds and delight when you see all of the wonderful bounty start to bloom. Speaking of which, the gorgeous tree out front is on city property but you get to enjoy the beautiful dark pink blooms! The Oaklands neighbourhood is a fantastic spot to call home. The night market every Wednesday from June to September is a must! This property is centrally located for excellent shopping, restaurants, recreation and superb golfing. Downtown Victoria,Oak Bay and Willows Beach close by. Welcome home! (id:29647)
Royal LePage Coast Capital - Chatterton
301 9809 Seaport Pl
Sidney, British Columbia
Experience the epitome of waterfront luxury at The Pier Residences, nestled in the heart of downtown Sidney. This exquisite 1,540-square-foot corner unit boasts two bedrooms plus a den and two bathrooms within this award-winning steel and concrete structure. Situated directly on the oceanfront trail and boardwalk, The Pier Residences offer unparalleled access to Sidney's vibrant amenities. Residents can enjoy leisurely strolls along the waterfront, with boutique shops, art galleries, and gourmet dining options just steps away. Designed with privacy and comfort in mind, the unit features bedrooms strategically positioned on opposite sides. The master suite includes a spacious ensuite bathroom equipped with dual vanities, a deep soaker tub, and a separate shower. Both bathrooms are enhanced with heated tile floors for added luxury. The residence is adorned with contemporary hardwood flooring throughout, complemented by 9-foot ceilings and expansive wrap-around windows. These design elements not only flood the space with natural light but also frame breathtaking, ever-changing views of the Port of Sidney Marina and the Salish Sea. Culinary enthusiasts will appreciate the chef-inspired kitchen, which boasts stainless steel appliances, a gas cooktop, granite countertops, and a generous island—perfect for both meal preparation and casual dining. For year-round comfort, the unit is equipped with an environmentally friendly geothermal heating and cooling system. Residents of the Pier enjoy access to the hotel’s amenities. Additional conveniences include two underground parking spaces and separate storage facilities. Embrace a lifestyle of luxury and convenience at The Pier Residences, where sophisticated living meets the serene beauty of Sidney's waterfront. (id:29647)
Dfh Real Estate - Sidney
3327 Painter Rd
Colwood, British Columbia
CONTEMPORARY COLWOOD HOME! This outstanding lightly lived in open concept home is perfect for young families or those just wanting a low maintenance efficient home. Showcasing almost 1900sqft with 3 bedrooms, 3 bathrooms, including the primary bedroom on the main level with walk in closet and luxurious ensuite with heated tile floor. Featuring 9' ceilings, designer-selected colour schemes, gorgeous kitchen w/quartz counters & breakfast bar, stainless Energy Star appliances, a cozy natural gas fireplace, a heat recovery ventilator, and an energy efficient heat pump for year round comfort. Spill outside to the private patio and irrigated fenced yard with room for the critters and summer entertaining. Bonus features include Energy Star windows, hot water on demand, and a double garage with storage space. All located near schools, beaches, parks and just 2 minutes to the modern amenities offered at Royal Bay and the Beachlands. (id:29647)
Royal LePage Coast Capital - Chatterton
102 3559 Vision Way
Langford, British Columbia
*** Open House: Sun. June 1, 1-3 PM *** Welcome to 102-3559 Vision Way – a bright and beautiful end-unit townhome nestled in a quiet 10-unit cul-de-sac in Happy Valley. Built in 2022, this thoughtfully designed 3 bed, 3 bath home offers 1,200 sq ft of comfortable, modern living. The main floor features an open-concept layout with beautiful finishings, including updated designer light fixtures and a gas BBQ hookup on the private, west facing deck - perfect for entertaining or unwinding while enjoying unobstructed views. Upstairs, you’ll find two bedrooms, two bathrooms and a full-size laundry area conveniently located near the sleeping quarters. Downstairs, you'll find the third bedroom that can be used as a flex room with walkout access to the west facing backyard. Stay cozy in winter and cool in summer with a high efficiency heat pump with three heads. Pet-friendly and family-oriented, this location is ideal - steps from the Galloping Goose Trail and walking distance to Happy Valley Elementary. This home blends function, charm, and lifestyle in one of Langford’s most desirable pockets. Don’t miss it! (id:29647)
Royal LePage Coast Capital - Oak Bay
310 2655 Sooke Rd
Langford, British Columbia
A rare find, a true 2-bedroom plus den condo with a spacious, flexible layout that adapts to your lifestyle. Whether you need a dedicated home office, nursery, guest space, or generous storage, the oversized den (10x8) offers endless possibilities. This bright, beautifully maintained home features rich laminate flooring, a stylish open-concept kitchen with granite eating bar, and stainless steel appliances. Soaring 9 foot ceilings enhance the natural light and create a sense of spaciousness throughout. The thoughtful split bedroom design ensures privacy, with the second bedroom ideally positioned near the main bath, perfect for guests or roommates. The primary suite offers ample closet space and a modern ensuite for added comfort. Enjoy year-round outdoor living on the large covered balcony, ideal for morning coffee, evening wine, or a good book. Set in a well-managed, pet and rental friendly building, this home is just steps to public transit and a short walk to Westshore Town Centre, making it an unbeatable location for convenience and lifestyle. Move-in ready with no compromises, this one checks all the boxes. (id:29647)
Oakwyn Realty Ltd.
408 853 Selkirk Ave
Esquimalt, British Columbia
Rarely does a space like this one come along… located on a quiet tree-lined street with more than peek-a-boo views of the Gorge waterway, this large, top floor condo presents the opportunity to create a stunning home. With vaulted ceilings on the front part of the unit and cathedral windows in LR and primary bedroom, this home is bathed in light all day. A large kitchen space offers all sorts of opportunities for the home chef and the enormous living room with separate dining area implores the homeowner to entertain and host fabulous dinner parties! A recent removal of all the popcorn ceilings and new paint leaves this unit fresh and worry free. 2 bedrooms, primary with large walk-in closet and cheater ensuite. Full separate laundry room. Two balconies to enjoy your morning tea, enjoy the view and grow an abundance of container herbs, flowers and veggies. Loads of in-suite storage and parking for 1 car. Walk to shops, restaurants and the Gorge walkways and parks. Beautiful location! (id:29647)
RE/MAX Camosun
Th4 630 Gorge Rd W
Saanich, British Columbia
Introducing the newest addition to the Abstract Townhome Collection: Brooke, a collection of traditional townhomes nestled along the picturesque Gorge Waterway. With unobstructed waterfront views, this elegant 4 Bed, 3.5 Bath home offers 1,559 of living space with 9’ ceilings, generous windows, AC and timeless interior design to embody peace & comfort. The bright & spacious kitchen includes two-tone flat panel white & light brushed oak cabinetry, quartz countertops with a waterfall edge island and a gourmet stainless steel Bertazzoni appliance package with gas range. Thoughtful additions include wine fridge, built-in full height pantry & desk. Spend evenings hosting friends in your open concept living/dining space and quiet mornings to yourself on your private balcony. Other conveniences include full-size LG side by side laundry, additional storage, gas connection & EV ready garage. Close to everything you need, Brooke is steps to some of the best parks, schools & shopping in Victoria. Price + GST, first-time buyers are eligible for a rebate. (id:29647)
Newport Realty Ltd.
3915 Gilbert Dr
Metchosin, British Columbia
A Rare Offering in Metchosin’s Sought-After Duke Rd Neighbourhood.First time on the market – lovingly cared for by the original family. Welcome to a truly special West Coast property. Set on a peaceful and private 1-acre lot, this spacious home offers over 4,000 sq ft of living space and beautiful water views that can be enjoyed year-round. The main level features a generous primary bedroom with ensuite, vaulted ceilings that flood the living and dining rooms with natural light, and a tastefully updated kitchen that’s as functional as it is welcoming. Also on this level you’ll find two large bedrooms and a full bath—ideal for children, guests, or home office needs. Downstairs, a flexible 1–2 bedroom in-law suite offers endless potential, along with a large flex room perfect for a gym, media room, or extra bedroom. You’ll also appreciate the ample storage throughout. Outside, the property continues to impress with mature landscaping, a brand new custom chicken coop, a peaceful deck for relaxing or entertaining, and plenty of parking for vehicles, RVs, or recreational gear. The garage is a great fit for the hobbyist or car enthusiast. All of this just steps from Tower Point Park, Whitty’s Beach, and My Chosen Café—plus a short drive to the growing Royal Bay community with shops, schools, and more. Homes like this don’t come along often. If you’re looking for space, privacy, and a true connection to nature in one of Metchosin’s most coveted areas, this is the one to see. (id:29647)
Coldwell Banker Oceanside Real Estate
1695 Cole Rd
Sooke, British Columbia
Come enjoy this wonderful sun filled family home in East Sooke. This West Coast-style 3 bedroom family home nestled on a serene and sunny 2.74-acre lot Designed with comfort and functionality in mind, this thoughtfully laid-out home offers main-floor entry, 9-foot ceilings, and an abundance of natural light throughout. The main level features a spacious great room with hardwood floors, a convenient pass-through to the kitchen, a 2-piece powder room, and a dining area with sliding glass doors leading outside to your private acreage – perfect for indoor-outdoor living. Upstairs, you’ll find a generous primary bedroom, two additional bedrooms, and a 4-piece bathroom with a stacked washer and dryer for added convenience. The expansive, treed property offers ample room for outdoor enjoyment and even includes a fully serviced, self-contained RV pad with water, hydro, and septic hookups – ideal for guests, rental potential, or your own trailer or container home. Unbeatable value, peaceful setting, and room to grow with all your ideas – this is your opportunity to enjoy the best of rural living with modern comforts. Contact me today for more information. (id:29647)
Macdonald Realty Victoria
807 1628 Store St
Victoria, British Columbia
BEST 1 Bedroom Waterfront View in The Pearl, looks directly at the Harbour from every window! One of the only 8th floor units with no one above, so essentially top floor and its on the end so only 1 neighbour. This contemporary condo offers the best downtown lifestyle in Victoria. From the moment you step inside, the thoughtful design, high-end finishes & 9ft ceiling will impress. The chef’s kitchen, complete with quartz countertops & seating, premium appliances & ample storage throughout. You'll enjoy the in suite laundry & efficient heat pump, one of a few buildings in Downtown offering AC. Finish your days on your large patio admiring the sunset over views of the Harbour. Pet-friendly strata with secure underground parking, separate storage, fitness facility & stylish resident lounge. Step out to enjoy world class dining & kilometers of waterfront walkways with a walk score of 97. This unit is turn key and being sold fully furnished. (id:29647)
Coldwell Banker Oceanside Real Estate
520 515 Chatham St
Victoria, British Columbia
$429,000 !! Welcome to downtown living at its finest in the coveted Ironworks Building, where heritage charm meets modern convenience. This TOP FLOOR, southwest-facing one-bedroom condo with city and mountain views offers an unbeatable lifestyle opportunity in the heart of Victoria’s vibrant core. Facing the quiet & private courtyard with a thoughtful open-concept living and dining space that flows into a modern kitchen complete with dual-tone cabinetry. In-unit laundry and a beautiful 3 piece bathroom with sleek, modern fixtures. Soaked in natural light, this stylish unit features contemporary finishes while maximizing both space & comfort. Step outside and immerse yourself in everything downtown Victoria has to offer—restaurants, cafes, boutique shops, galleries, waterfront trails and the Inner Harbour. Ideal for first-time buyers, professionals, or investors, this condo offers incredible value in a prime downtown location. Secure entry, parking and storage are all added bonuses. Priced to sell! (id:29647)
Royal LePage Coast Capital - Chatterton
1715 Coronation Ave
Victoria, British Columbia
Welcome to this warm and spacious 5-bed, 3.5-bath West Coast contemporary semi-custom home in Victoria’s desirable North Jubilee neighborhood. Thoughtfully designed and beautifully maintained, this high-end residence blends modern efficiency with community charm. The large primary suite is a true retreat, featuring a walk-in closet and a spa-inspired ensuite with a generously sized soaker tub, dual sinks, excellent lighting, and a built-in makeup station. Downstairs, the chef’s kitchen shines with ample cabinet and counter space, a large island with seating for four, dual ovens, a gas range cooktop, pot filler, and an intuitive layout designed for everyday living or entertaining. Relax and unwind in the private backyard oasis, complete with a south-facing aspect, easy-care landscaping, and a hot tub perfect for year-round enjoyment. A legal 1-bedroom suite offers ideal flexibility for family, guests, or income. Enjoy the convenience of a spacious double garage, perfect for vehicles and extra storage. Built for sustainable living, the home includes a 10.12 kW solar system that makes a substantial contribution, complemented by an impressive 22 GJ/year energy rating. Located in catchment for Willows and Sundance-Bank Elementary, Monterey Middle, and Oak Bay High. Walk or bike to Royal Jubilee Hospital—ideal for healthcare professionals seeking proximity to work. Nearby are Red Barn Market, Save-On Foods, Urban Grocer, and beloved Goodside Bakery for fresh-baked goods. This is more than a home—it’s a lifestyle of ease, warmth, and connection in one of Victoria’s most centrally located and established, family-friendly communities. (id:29647)
Real Broker B.c. Ltd.
1530 Nighthawk Lane
Sooke, British Columbia
Welcome to Nighthawk Lane—an opportunity to own 6.87 acres of pristine West coast wilderness. Nestled in the heart of East Sooke, close to Metchosin and Sooke, the property is surrounded by 80 acres of preserved common property, ensuring lasting privacy and natural beauty. Backing directly onto Roche Cove Park, providing seamless access to Matheson Lake and the scenic Galloping Goose Trail—perfect for outdoor enthusiasts. Select your own ideal build site to capture the panoramic mountain views above the forest canopy. With hydro and a drilled well already in place, your dream home is ready to take shape. Just 35 minutes from downtown Victoria and minutes to East Sooke Park, this property offers a rare balance of peaceful seclusion and convenient access. For those who value nature, privacy, and timeless Westcoast beauty, Nighthawk Lane is the perfect place to create your legacy. This is being listed with MLS 1001000. Both lots can be purchased together or separately. (id:29647)
RE/MAX Camosun
1520 Nighthawk Lane
Sooke, British Columbia
Welcome to Nighthawk Lane—an opportunity to own 6.84 acres of pristine West coast wilderness. Nestled in the heart of East Sooke, close to Metchosin and Sooke, the property is surrounded by 80 acres of preserved common property, ensuring lasting privacy and natural beauty. Backing directly onto Roche Cove Park, providing seamless access to Matheson Lake and the scenic Galloping Goose Trail—perfect for outdoor enthusiasts. Select your own ideal design or utilize a thoughtfully designed home plan by Drolet Designs, carefully crafted to capture panoramic mountain views above the forest canopy. With hydro and a drilled well already in place, your dream home is ready to take shape. Just 35 minutes from downtown Victoria and minutes to East Sooke Park, this property offers a rare balance of peaceful seclusion and convenient access. For those who value nature, privacy, and timeless Westcoast beauty, Nighthawk Lane is the perfect place to create your legacy. This is being listed with MLS 1000877. Both lots can be purchased together or separately. (id:29647)
RE/MAX Camosun
2228 French Rd S
Sooke, British Columbia
Duplex style single family home with legal suite!! Very rare configuration as a side by side home, each side offers a similar floor plans with 2 bedrooms, 1 1/2 baths on larger size, suite side has 2 beds (1 without closet) & 1 bath. You will be immediately impressed by the unique curb appeal of this home. Main floor living upstairs with good sized living room & dining area. You will love the oversized windows bathing the room in south facing natural light. Kitchens both have plenty of cabinets. Primary beds have sliding doors to back patios. 2nd bed perfect for den or office too. Self contained with own laundry & storage. Each side has their own private, fenced & gated yard with storage shed. Plenty of parking for your guests, boat or RV. Located in the Sooke town core, at the end of quiet road with access to walking trails & nearby park. Perfect opportunity for a multi-generational purchase, or live in one side & rent the other or Air B&B. This type of property is rare & desirable! (id:29647)
RE/MAX Camosun
2988 Lofthouse Rd
Nanaimo, British Columbia
Rare opportunity to own 120+ acres of prime Vancouver Island real estate—one of the few, if not the only, strata-titled ALR properties in BC. Includes gently sloping farmland with potential for organic certification (buyer to verify). Features four separately titled ocean-view homes, each on 1.2+ acre parcels, with access to 95+ acres of common land, AND 23-acre oceanfront parcel with 754 ft of shoreline. Enjoy breathtaking 180° views of the ocean, mountains, and Gulf Islands. Zoned for flexible use—ideal for farming, estate living, or investment. Farm status may offer reduced property taxes. A remarkable legacy property with outstanding potential. All measurements approx. and should be verified if important. (id:29647)
Sotheby's International Realty Canada
3060 Westridge Pl
Highlands, British Columbia
Custom Highlands Retreat with Spectacular Views & Endless Possibilities! Nestled on a private and serene 2-acre lot in the coveted Eastern Highlands, showing-off gleaming Jatoba hardwood flooring and quality wood finishes throughout, this custom-built 3-level home offers the perfect blend of West Coast charm, functional design, and untapped potential. With sweeping views of Mount Work and glimpses of downtown, this property provides a peaceful rural lifestyle just minutes from city conveniences. The main level is designed for both comfort and connection, featuring an expansive living room with 16’ vaulted ceilings, a convenient open-concept kitchen with a central island, and a cozy wood fireplace to gather around. Step outside to enjoy your morning coffee on the balcony or host unforgettable evenings on the spacious back deck overlooking a beautifully landscaped, fenced garden with plenty of great spots to BBQ or circle around a fire—ideal for entertaining or quiet outdoor living. The main floor has two bright bedrooms and a full bath, while the upper level, while the upper level is dedicated to the airy primary retreat. Here you’ll find a generous bedroom with skylights, a spa-inspired ensuite with soaker tub and separate shower, a walk-in closet, ample storage, and a loft-style office perfect for remote work or creative pursuits. The lower level offers tremendous flexibility with a welcoming entryway, a private bedroom, laundry, and extensive unfinished space ready for your vision. Whether you dream of a 2 bedroom suite, a workshop, home gym, or studio; with up to 11’ ceilings, this space can adapt to meet your needs. - Bathroom rough-in and second laundry ready. Surrounded by nature yet easily accessible, this one-of-a-kind home offers a rare opportunity to live in harmony with the land while enjoying all the comforts of a thoughtfully designed residence. A must-see for those seeking privacy, versatility, and a connection to the outdoors. (id:29647)
RE/MAX Camosun
Cls Cls Sq
Victoria, British Columbia
A great opportunity to acquire a restaurant with over 30 years of history with a location that benefits from both local and tourist traffic. This ideal location enjoys year-round walk-by traffic and it's unique layout and food primary liquor license can accommodate 93 people. The interior is bright due to its corner location and recent upgrades to the space which have totalled over $150k have included a new bar and beer tap beer system, dining room upgrades, plus kitchen upgrades to enhance the service and flow. The kitchen is fully commercially vented, allowing any type of cuisine and it benefits from ample prep space and cold storage. The restaurant also added a 25 seat patio, which allows additional seating capacity during the warmer months. This is an exceptional opportunity to take over a well-respected restaurant brand or bring your own concept and breathe new life into this prime restaurant location. (id:29647)
Pemberton Holmes Ltd.
2555 Newman Rd
Central Saanich, British Columbia
Custom-designed waterfront gem! Timeless elegance meets modern luxury in this stunning home with walls of glass showcasing panoramic views of James Island & Mt. Baker.The principal level features oak hardwood flooring, a gourmet kitchen equipped with a gas range, granite countertops, premium cabinetry, and a substantial pantry. The formal dining room offers panoramic ocean views from dawn till dusk. The living room is distinguished by a European-style fireplace. The master suite is replete with a walk-in wardrobe and a luxurious four-piece en-suite bathroom. Additionally, the main floor incorporates a secondary bedroom, a study/den, two supplementary bathrooms, a laundry room, and a mudroom.The exterior space is meticulously landscaped, incorporating stone pathways, designated seating areas, and low-maintenance gardens. A private pathway grants direct access to 81 feet of shoreline, ideal for intertidal exploration, kayaking, or tranquil relaxation with the ambient sounds of the ocean. (id:29647)
Engel & Volkers Vancouver Island
1903 Tominny Rd
Sooke, British Columbia
OPEN HOUSE SUNDAY 12 TO 2 PM. Perfect multi generational home with a floor plan that fits extended family or a large family sharing. Delightfully unique with main bedroom on top floor with ensuite and walk in closet. Second bedroom with main bath. Lower area is a grand space with three more bedrooms and a small wet bar area with sink and beverage fridge plus the family room! The hardwood floors greet you as you enter with a opening into the great room. Laundry on main floor. The feature fireplace is natural gas and heats up the home very quickly for those cooler nights. The kitchen is well placed with granite counter top. Dining area overlooks the deck in your private yard area. Perfect location for your barbeque. Front entrance has a porch area. The yard is easy care with a rock garden. Huge oversized garage with lots of room for workshop area. Walk to Sooke Centre or across the road to the seaside. Lovely walking area and very close to park. Friendly neighbours with a nice quiet no through street. On bus route. The Prestige Hotel and Public Boat Ramp is just across the road. (id:29647)
Pemberton Holmes - Sooke
Pemberton Holmes - Westshore
1207 834 Johnson St
Victoria, British Columbia
CORNER UNIT in the Heart of Downtown. Welcome to The 834, a well-built steel and concrete tower by award-winning Chard Developments, ideally located in the vibrant heart of downtown Victoria. Perched high on the 12th floor, this bright and modern corner unit offers sweeping panoramic views of the city skyline and distant mountains through its floor-to-ceiling windows — natural light and scenery at every turn. This thoughtfully designed 1 bed, 1 bath condo features an open-concept layout with engineered hardwood floors, overheight ceilings, an island-style kitchen, and a spacious private balcony for enjoying sunsets and city lights. The building is professionally managed and offers fantastic amenities, including a media lounge with projection screen, rooftop patio with BBQ area, bike storage, and more. In-suite laundry, separate storage, and secure parking are included. Pets and rentals allowed. Steps from shopping, restaurants, the Inner Harbour, cafes, and everything downtown Victoria has to offer — this is urban living at its finest. (id:29647)
Pemberton Holmes Ltd.
141 Castle Pl
Duncan, British Columbia
OPEN HOUSE HOSTED BY AGENT SATURDAY JULY 5 BETWEEN 2 AND 4 PM. PRICED TO SELL – PERFECT DOWNSIZE WITH INCOME POTENTIAL! This charming newer 2020 built rancher offers exceptional value with a legal, self-contained one-bedroom suite—ideal for in-laws, guests, or generating income through short-term rental or Airbnb. Complete with its own laundry and private entrance off the verandah, it provides the ultimate in comfort and privacy. Designed with both style and function in mind, this multi-generational home features a bright, airy interior filled with natural light. The open-concept living room, dining area, and kitchen create a seamless flow that’s perfect for everyday living or entertaining. The primary bedroom is impressively large, offering a walk-in closet, laundry, and a private ensuite with shower. A second bedroom and a full guest bath complete the main level. A huge crawlspace provides ample storage. Mechanical room is handy for extra storage and is big enough to fit a freezer. Use the well appointed side entrance to step outside to enjoy the generous front deck, perfect for relaxing in the sun. The beautifully landscaped yard features vibrant garden beds with full irrigation system, a charming water fountain, a year round greenhouse, and a separate workshop with rustic wood stove. Bonus features include an EV charger with lots of parking and a backup generator. This home is in a true walker's paradise—close to shopping, trails, and sports centres. On a no through street next to McAdam-Rotary-Parks that includes a 2 mile walk to the riverside. Whether you're looking to downsize, invest, or accommodate extended family, this home checks every box! Quiet neighbourhood that is filled with people walking with their family and pets. Great area for families or seniors alike to enjoy all that the area has to experience. Walking score is 74 with minimal use of car needed. Perfect biking opportunity for all ages. Existing New Home Warranty in place to 2030. (id:29647)
Pemberton Holmes - Sooke
Pemberton Holmes - Westshore
6257 Highwood Dr
Duncan, British Columbia
Welcome to Maple Bay in the Cowichan Valley. 6257 Highwood Drive is a 2022 custom built home by Elmworth Construction. This contemporary home is bright & thoughtfully designed with amazing privacy and views. Featuring a newly installed in 2023 solar panels on the roof with a 25 year warranty, wood shed, fencing and professional landscaping with native plants and irrigation system. Main level living includes a bright, spacious kitchen with custom cabinetry & quartz countertops, adjacent open area with gas fireplace & double patio doors leading to an all-seasons covered deck. The large primary bedroom is complimented with double sinks, custom tile shower, luxurious soaker tub & walk-in closet. The second bedroom on the main floor could be used as an office. The lower level offers a large media room, four piece bath, 2 more bedrooms and family room. The bonus is an additional 1 bedroom suite with private entrance and it has been created with a modern, open concept design with both interior and exterior access ideal for multi-generational family living. The oversized double garage has room for 2 vehicles & storage. The 36'' fence panel between suite and owner properties can be removed for shared use of the backyard allowing flexibility and from the backyard, there is access to walking trails that lead to Garry Oak meadows on one side and forested terrain. (id:29647)
Dfh Real Estate - Sidney
236 Amity Way
Parksville, British Columbia
Prime Parksville Rancher! This beautifully maintained 3-bed, 2-bath home is set on a corner lot in a polished community. Thoughtfully designed, it offers exceptional comfort & style on one level with engineered hardwood floors throughout, vaulted ceilings in the main living area, & oversized windows that flood the space with natural light. The open-concept layout is perfect for entertaining, anchored by a chef’s kitchen featuring granite countertops, stainless steel appliances, & a walk-in pantry. It flows seamlessly into the spacious dining area & sun-soaked patio. The generous primary suite includes a walk-in closet & a spa-inspired ensuite with a soaker tub, walk-in shower, double sinks, & heated tile floors. Built in 2019, this home includes practical features such as hot water on demand, two storage units, an immaculate double car garage, & RV parking with a 30A hook up. Enjoy a private, fully fenced yard with easy-care landscaping complete with a serene pond. (id:29647)
Sotheby's International Realty Canada
10210 Tsaykum Rd
North Saanich, British Columbia
OH Sun 2-4pm. Stunning 4-bed, 3-bath rancher situated on a scenic 0.25-acre lot with exceptional sun exposure in the desirable Pat Bay neighbourhood. This immaculate single-level home offers a spacious open-concept layout with the finest finishes. The modern Cape Cod design is complemented by large windows,16ft vaulted ceilings, and wide-plank hardwood floors throughout. The gourmet kitchen features shaker cabinetry, soft-close doors, premium appliances, quartz countertops, an oversized island, and a walk-in pantry. Retreat to the luxurious master suite with a 5-piece ensuite and walk-in closet. Outside, enjoy an expansive west facing patio space, ideal for entertaining or relaxing in the tranquil surroundings. Additional conveniences include an oversized double-car garage, radiant in-floor heating, a heat pump with A/C, and a partially covered rear patio to further enhance the appeal. Built without compromise, this home offers unparalleled quality and value in a peaceful, picturesque setting. (id:29647)
Macdonald Realty Ltd. (Sid)
17 7142 Grant Rd
Sooke, British Columbia
A Hidden Gem in Rustic Acres Co-op Park! This 3 bedroom 1 bath home is turn-key with many upgrades! Sellers are the original owners. Pride of ownership is evident throughout. Newer beautiful kitchen with white shaker cabinets & ample storage. Dining room with bright bay window & built in cabinet. Gorgeous newer laminate flooring in living room. 2 Sun Tubes & a skylight for brightness. Updated bathroom! Newer METAL roof! Spray in attic insulation. 2x6 Construction. Heat pump! Huge outdoor concrete parking pad with covered car shelter for parking and storage. Easy care landscaped, PRIVATE yard backing on to a forested area. Sunny rear yard for veggie gardens. The pad is currently rented month-to-month but there is an option to purchase a share in the Co-op and be rent free! Very few chances come up to own in this park. Lots of parking for your RV. Your opportunity awaits! (id:29647)
Sutton Group West Coast Realty
615 2629 Millstream Rd
Langford, British Columbia
This top-floor 1 bedroom, 1 bathroom condo offers 564 sq ft of bright and functional living space, complemented by a 42 sq ft balcony—ideal for morning coffee or evening unwinding. The open-concept layout features large windows, modern design elements, and clean matte black finishes. The kitchen is both stylish and practical with a gas stove, complete with quartz countertops, sleek two-tone cabinetry, and a full LG stainless steel appliance package and bonus heat pump for comfort all year long. Residents enjoy a beautifully curated outdoor common area with green space, gas fire pits, BBQs, seating, and a playground. Centrally located in Langford, this home offers easy access to parks, lakes, schools, and all your daily essentials. This amazing condo also offers ONE PARKING STALL in a secured garage and SEPARATE STORAGE UNIT. Don't miss this condo and book your showing today! (id:29647)
Exp Realty
403 2629 Millstream Rd
Langford, British Columbia
This stylish and efficient 1 bed / 1 bath 561 sq ft condo smartly laid-out interior space, plus a 42 sq ft patio—ideal for relaxing or entertaining on warm days. Inside, natural light beams through complementing the contemporary finishes and bold matte black accents. The kitchen is equipped with quartz counters, modern two-tone cabinetry, and premium LG stainless steel appliances.Bonus heat pump for extra comfort. Peace of mind having a secured parking spot.Residents can enjoy access to a beautifully landscaped common area with green space, gas fire pits, BBQs, seating areas, and a playground. Perfectly situated in central Langford, you’re just moments away from schools, parks, trails, lakes, and all the shopping and dining you need. (id:29647)
Exp Realty
405 2629 Millstream Rd
Langford, British Columbia
This thoughtfully designed 1 bed, 1 bath condo offers 564 sq ft of efficient living space, complemented by a 42 sq ft private patio ideal for outdoor enjoyment. Contemporary interiors feature an abundance of natural light, matte black accents, stylish fixtures, and a heat pump for year-round comfort. The modern kitchen is equipped with quartz countertops, two-tone cabinetry, and premium LG stainless steel appliances. A secured underground parking stall is included. Residents enjoy access to beautifully landscaped common areas complete with green space, gas fire pits, BBQs, seating areas, and a playground. Ideally located in central Langford, close to schools, parks, trails, lakes, and major amenities. (id:29647)
Exp Realty
315 2629 Millstream Rd
Langford, British Columbia
Welcome to this beautifully designed top-floor corner unit, offering 1 bedroom and 1 bathroom across 562 sq ft of well-planned living space. Thoughtfully crafted for both comfort and functionality, this home features an open-concept layout complemented by windows that fill the space with natural light. Durable, neutral-toned flooring and sophisticated matte black hardware lend a contemporary and cohesive aesthetic throughout. The modern kitchen is equipped with premium LG stainless steel appliances, quartz countertops, a functional island, and stylish two-tone cabinetry that provides ample storage. The bedroom is equally well-designed, offering generous closet space and a calming atmosphere. Step outside to a private patio—perfect for enjoying warm summer evenings. This well-maintained building also offers exceptional communal amenities including an expansive outdoor area with green space, seating, BBQs, and a playground—ideal for socializing and relaxation. Conveniently located in the heart of Langford, you’re just minutes away from schools, parks, lakes, hiking trails, and a wide array of shopping and recreational amenities NO GST for 1st time Buyers! (id:29647)
Exp Realty
608 2629 Millstream Rd
Langford, British Columbia
Live where community meets convenience at Millstream Residences by Landvision. Offering a variety of 1-bedroom, 2-bedroom, and townhome layouts, this thoughtfully planned development is perfect for all stages of life. Enjoy shared outdoor spaces complete with gas BBQs, seating areas, green space, and a playground. Nestled in vibrant Langford, one of BC’s top-rated communities, you’ll have access to all major amenities while staying close to nature. Only a few homes remain, act fast! Price + GST. (id:29647)
RE/MAX Generation
2173 Tryon Rd
North Saanich, British Columbia
Rare two acre unique waterfront with a character home, private dock, orchard, stable, workshop and cottage. Rich in history and brimming with potential, this property offers many opportunities, including subdivision possibilities or simply enjoying the private sanctuary. In the same family for over 50 years, this historic gem captures your heart the moment you arrive. Originally built in 1934 for Esther Tryon,the home is perfectly situated on the lot for views and sunshine! The view along with the local sandstone rock garden and perennial borders, set the stage for the main house.This 1930s period home, designed by renowned architect Hubert Savage features distinctive cedar curved eaves reminiscent of thatched roofs and is perched on a promontory overlooking the bay with south-facing views. From the dock, your waterfront adventures to Tsehum Harbour & the Gulf Islands await. The house is beautifully integrated into the lush landscape, offering a skylit breakfast room, a charming 1930s kitchen, and a living room with sweeping views of the bay. A spacious music room, perfect for social gatherings, opens to a balcony for enjoying evening sun. The primary area includes a deco-style study with custom joinery, a private bathroom, and a cozy built-in day bed, all adjoining the main bedroom with views of the rose garden, personal bathroom, and a private library space. Upstairs, you'll find three sunny, country-style bedrooms and a bathroom centred around a shared living area. This is a rare opportunity to acquire a delightful period home, ready for you to expand your life and pursue your passions. Outbuildings, currently set up as pottery and weaving studios, could easily be converted back to hobby farm use or reimagined to suit your needs. The cottage, a quaint clapperboard house, is perfect for guests, relatives, or caretakers. Nestled among heritage apple, plum, and quince trees, this property invites you to create your own legacy in a truly magical setting. (id:29647)
Newport Realty Ltd.
1121 Centremont Lane
Metchosin, British Columbia
Set at the end of this idyllic lane in Metchosin, you'll find this home lovingly owned by the same family for over 50years. Boasting 7+ acres, this property offers the rare opportunity to enjoy privacy, space, and nature all around you. Much of it has been left natural with the gardens and lawn surrounding the 6+bed, 3bath over 3000sqft home. Enjoy the tranquility of a private forested acreage complete with a peaceful pond with a pair of resident ducks (and now their just hatched offspring). It also has 2 fully serviced spots with RV hookups and has ample parking space. Theres also a driveway roughed in through mature trees to an excellent, easy to develop, flat building location on a bluff with mountain views. Whether you're looking for a peaceful retreat, an investment, or the perfect site to build your dream home, this rare offering is not to be missed. (id:29647)
Pemberton Holmes Ltd.
1783 Barrett Dr
North Saanich, British Columbia
Dean Park Rancher. You'll just love this one level custom built home backing onto farmland (ALR) with serene pastoral views. Bright updated kitchen features large island adjacent eating space separate. dining area, large living room with gas fireplace 3 good sized bedrooms including a primary bedroom with 3 piece ensuite. Slider off DR to huge entertainment sized deck overlooks the masterfully landscaped yard that trails off to lawn that seems to disappear into the picturesque pasture of the property at the home's rear south facing fully fenced back yard and beautiful sunrises over distant ocean 'glimpses'. Large double garage has a terrific workshop room. Laundry/mudroom. All this in one of Victoria's pre-eminent neighbourhoods... Dean Park with wide streets, estate sized lots it's no wonder it remains one of the region's perennial favourites known for its enduring community charm. Perfect one level living! (id:29647)
RE/MAX Camosun
212 1395 Bear Mountain Pkwy
Langford, British Columbia
Own 2 Units for 699900.Condo w/Suite Potential (yes you read it right). Located up in the Prestigious Bear Mountain 36 Hole Golf Resort Village, 20 mins from Downtown Victoria, this Unique situation is ideal for someone who wants an investment, family with aging parents, or? Located on the 9th Hole of The Course, this well-kept, 1 bed 1 bath, condo with own laundry has a Spacious kitchen w/lots of cupboard space & classy granite sit-up isl. Features a big living rm w/electric fireplace, southern exposure sundeck on the golf course, inner door that goes to the adjacent unit, (can be part of the main condo) well thought out bachelor suite, w/own kitchen area, family rm area + an additional 4 pce bath, own entrance, sundeck.Units have separate legal titles, a parking spot and storage lockers. (Note no laundry in the Bachelor suite (set up like hotel room),electrical panel is in the main unit) Live in one,rent the other side out? Both units must be sold together, (id:29647)
Maxxam Realty Ltd.
210 1395 Bear Mountain Pkwy
Langford, British Columbia
Own 2 Units for 725k.Condo w/Suite Potential (yes you read it right).Located up in the Prestigious Bear Mountain 36 Hole Golf Resort Village, 20 mins from Downtown Victoria, this Unique situation is ideal for someone who wants an investment, family with aging parents, or? Located on the 9th Hole of The Course, this well-kept, 1 bed 1 bath, condo with own laundry has a Spacious kitchen w/lots of cupboard space & classy granite sit-up isl. Features a big living rm w/electric fireplace, southern exposure sundeck on the golf course, inner door that goes to the adjacent unit, (can be part of the main condo) well thought out bachelor suite, w/own kitchen area, family rm area + an additional 4 pce bath, own entrance, sundeck.Units have separate legal titles, a parking spot and storage lockers.(Note no laundry in the Bachelor suite (set up like hotel room), electrical panel is in the main unit) Live in one,rent the other side out? Both units must be sold together (id:29647)
Maxxam Realty Ltd.
3651 Citadel Pl
Colwood, British Columbia
Breathtaking ocean view home just above Royal Bay! This beautifully designed residence offers main-level living with a bright, open layout, hardwood floors, gas fireplace, and large windows that showcase the stunning views. The chef’s kitchen features quartz counters, stainless appliances, gas cooktop, wine fridge & eating bar. The spacious primary suite includes a walk-in closet and spa-like ensuite with heated tile floors. A second bedroom (or office), laundry, and powder room complete the main floor. Upstairs is a loft-style bedroom/media room with its own full bath—perfect for teens or guests. The lower level offers a spacious 3-bedroom walk-out suite with 2 full bathrooms, a full kitchen with pantry, storage room, and its own laundry—perfect for extended family or rental income. With a flexible layout and room for two families, this home also features a heat pump, smart wiring, garage, and workshop. Incredible views and space make this a rare find! (id:29647)
RE/MAX Camosun
3 8177 West Coast Rd
Sooke, British Columbia
Live the oceanfront dream in this beautifully situated seaside retreat for adults 55+. Whether you're looking to downsize into serenity or escape the mainland on weekends, this well-kept mobile home offers the perfect lifestyle blend of comfort, nature, and community. From the moment you arrive, you’ll feel at peace. Wake each day to the rhythm of the waves and unwind in the evenings as cruise ships pass, whales breach, and the Olympic Mountains glow in the distance. Thoughtfully designed with a bright, open floor plan, this home features sliding glass doors off both the living room and main bedroom, leading to a grand deck with panoramic water views. Natural light floods in through every window, bringing the outdoors in. Enjoy endless opportunities for fishing, beachcombing, gardening, or simply doing nothing at all—this is where time slows down. Located in a friendly adult-oriented park, this home is move-in ready with nothing to do but enjoy the scenery and your new coastal lifestyle. Whether you’re retiring in style or looking for a weekend sanctuary, this is West Coast living at its best. JUST THE FACTS; Age Restriction; one owner must be 55 years or older. Pets: 1 dog and 1 cat or only 2 cats. SELLER IMPROVEMENTS INCLUDED-Gutter drains added around driveway side and front. Wall structure base was all redone. New insulation where needed. 1/2 inch plywood tube vapor barrier and commercial grade corrugated metal make up the exterior walls. Any aluminum wiring that could be upgraded to copper was. New larger vinyl windows installed. Window headers all upgraded. Fences upgraded. Deck sub structure reinforced. Invisi-rail glass railing along deck front. Rebuilt privacy walls on each end of deck. Kitchen redone. New custom countertops. Island is movable. Paint. New floors 3 years. New trims. Upgraded plumbing. Water tank approximately 6 yrs old. New light fixtures. New toilet. Upgraded washer and dryer. Oil heat works but never used. Oil tank approximately 8 yrs old. (id:29647)
Pemberton Holmes - Sooke
Pemberton Holmes - Westshore
607 2843 Jacklin Rd
Langford, British Columbia
Built in 2020, Langford Towers delivers comfortable living in a well-managed, beautifully designed building. This top-floor unit has an excellent layout, with an open kitchen; two bedrooms on opposite sides of the living room; two bathrooms; and an extra area for den, office, or additional storage. Features include an ensuite and walk-in closet attached to the primary bedroom; in-suite laundry; east-facing balcony on the quiet side of the building; as well as secure, underground parking and bike room. The building has a tranquil outdoor courtyard to share with your neighbours and guests. This central location is within easy reach of big box stores as well as local favourites for meals out, like House of Boateng, Jones BBQ, and Floyd’s Diner. A short drive will take you to Langford Lake, Royal Colwood Golf Club, Bear Mountain, Royal Road’s campus, or Goldstream Provincial Park. This home will make a great option for new buyers, investors, or seniors looking to downsize. (id:29647)
Coldwell Banker Oceanside Real Estate
2350 Setchfield Ave
Langford, British Columbia
Nestled on an over 12,000 sq ft lot, this beautiful, spacious family home offers comfort & room to grow. Featuring 3 bdrms & 3 baths, the property’s generous size & zoning allow for a carriage house or garden suite, w/plenty of space in the backyard, a fantastic opportunity for multi-generational living or a mortgage helper. The bright, welcoming entry showcases tile floors, a vaulted ceiling & a curved staircase. The main floor includes a formal living rm w/gas fireplace, dining rm w/French doors & a sunny kitchen w/granite counters, s/s appliances, bay window eating nook & access to a private backyard filled w/fruit trees & lush vegetation. A spacious family rm w/gas fireplace, 2-pc bath, laundry & oversized dbl-car garage access complete the main. Upstairs offers 3 bdrms, including a generous primary suite w/4-pc ensuite, Jacuzzi soaker tub, sep shower & walk-in closet, plus another 4-pc bath. Newer heat pump/AC for year-round comfort. Close to amenities, schools, shopping, transit. (id:29647)
One Percent Realty
5 6110 Seabroom Rd
Sooke, British Columbia
Stunning Oceanfront Townhome in Sooke! Wake up to ocean views in this updated 2 bed, 2 bath townhome located on the Victoria side of Sooke. Nestled beside Jenkins Marina, this home offers direct access to Sooke Harbour—launch your kayak right from your backyard! The lower level features 2 spacious bedrooms, including the primary with an updated ensuite, double closets, and patio access to a tranquil green space. Upstairs, enjoy an open-concept living/dining space with a cozy fireplace, and private balcony with breathtaking water views. Eat-in kitchen with stunning vistas. Pet-friendly (1 cat or dog, no weight limit), 2 parking spots, and ample storage. Affordable coastal living with world-class views—live your waterfront dream on Seabroom Road! (id:29647)
RE/MAX Camosun
38 300 Grosskleg Way
Lake Cowichan, British Columbia
Live the Good Life at Brookside Village: a 55+ well-maintained community just waiting for YOU! This meticulously maintained unit offers just shy of 1,000sq.ft of fresh, clean, & comfortable lake-life living. Desireable features include bright kitchen w/quartz counter tops & full stainless steel appliance package. Large living room w/cozy elec. FP & slider to private patio & yard space. Primary bedroom w/large window, dbl.closets, & 3-pce ensuite. 2nd bedroom of good size - perfect for home office or guest bed. Sparkling clean 4-pce main bath & in-suite laundry. 9' ceilings & wide-plank laminate. The partly fenced yard is perfect for gardening or simply enjoying the outdoors. Embrace the tranquility of this friendly neighborhood, complete w/on-site clubhouse ideal for gatherings. Only minutes to Lake Cowichan core amenities incl: shopping, dining or taking a dip in the lake! Retiring or downsizing? This home offers more than just a place to live, it’s a lifestyle! Come see for yourself. (id:29647)
Royal LePage Coast Capital - Sooke
1220 Solstice Cres
Langford, British Columbia
Welcome to 1220 Solstice Cres! This is a beautifully built 2400+ 4 bedroom 3 bathroom home with a massive family room area on the lower level! This home has been kept in perfect condition while also having tasteful updating throughout including a HEAT PUMP for AIR CONDITIONING! Enter inside to find a welcoming entry, spacious garage with carport in front, under stair storage and family/media room. Follow up to your main level to find open concept living with a stunning kitchen including a huge waterfall island, quartz countertops throughout, natural-gas stove, beautiful kitchen back splash, dining area, large living room area with natural-gas fireplace and sliding glass doors leading out to your spacious backyard! Don’t forget about your washroom and bedroom on this main level as well. Follow upstairs to your massive primary bedroom with walk in closet and a huge ensuite bathroom with his/her sink and walk in shower. The other two bedrooms on this level are spacious and there is also a full laundry room and full bathroom room on this level! Enjoy being walking distance to trails, bike park, YMCA, schools and so much more! Book your showing today! (id:29647)
RE/MAX Camosun
88 Chilco Ridge Pl
View Royal, British Columbia
OPEN HOUSE SAT JUNE 14TH 12-1! Welcome to this beautifully maintained 6-bedroom, 3,700 sq ft home in View Royal, offering privacy and convenience in a serene cul-de-sac setting. Recent upgrades include a new roof, solar panels, an electric vehicle charging station, fresh paint, and updated flooring. The upper level features over 2,000 sq ft with 3 main-level bedrooms and a spacious living room that opens to one of two sunlit decks. Enjoy southern exposure and a family room off the kitchen leading to a private deck with no neighbors behind. Downstairs, find an additional bedroom, rec room, and a legal 2-bedroom suite with its own washer/dryer and hot water tank. Just steps from the Galloping Goose Trail, Thetis Lake, and Juan De Fuca Rec Center, this home blends modern upgrades with an ideal location. Don’t miss out on this exceptional family home—it won’t last long! (id:29647)
RE/MAX Generation
1515 Arrow Rd
Saanich, British Columbia
Set on a spacious, landscaped lot, this well-maintained 1950s home offers four fully self-contained units—a versatile property with plenty of options for multi-generational living, rental income, or long-term flexibility. The main level features a thoughtfully updated kitchen with new cabinetry, countertops, and appliances, along with refreshed bathrooms and bright, comfortable living areas. A spacious patio off the kitchen and dining area creates an ideal space for outdoor entertaining or everyday use. On the lower level, two self-contained bachelor suites each enjoy private entrances. The former garage has been converted into a one-bedroom garden suite, completing a layout that’s well-suited for long-term rentals or multi-generational living. With strong income potential and a central location close to UVic, transit, shopping, and everyday amenities, this is a compelling opportunity in one of the city’s most consistently desirable neighbourhoods. (id:29647)
Pemberton Holmes Ltd. - Oak Bay
1157 Spirit Crt
Langford, British Columbia
Exceptional quality-built nearly brand new 4BD, 4BA home (without the GST!) in Victoria's premier resort community of Bear Mountain. Offering spectacular, panoramic views of Mount Baker, San Juan Islands, Salish Sea and the city of Victoria from all principle rooms, including from the yard and the legal 1BD suite. High end finishes include beautiful 8ft wood entry door, lighted wine display cabinet, hardwood flooring throughout, vaulted ceilings on the upper level, 2 zone heat pump, gas fired on-demand hot water, motorized window coverings, built-in vacuum system and much more! The kitchen is a dream with a large hidden pantry, separate bar sink, quartz counters & backsplash, cabinets with lots of rollout storage, 5 burner gas range & an oversize stainless fridge. Double sliding doors open to incredible deck space to take in the views & the city lights. Stylish rear yard w/ turf & pavers is extremely low maintenance & always looks great! Just a 3 min drive to Bear Mountain Village. (id:29647)
Newport Realty Ltd.
2 7470 Cottage Way
Lake Cowichan, British Columbia
ONLY ONE LEFT. Developer releasing the final cottages at THE NEST COLLECTION at Woodland Shores. This may be your last chance to own waterfront at Woodland Shores! The Nest Collection is a picturesque 10-unit cottage development on the shores of Lake Cowichan. Each cottage has it’s own individual lake access plus it’s own private boat slip at the Nest wharf, which also offers a private beach for owners, kayak storage & secure storage lockers for all your water toys. The Cottages offer 3 bedrooms, 3 bathrooms, main floor great room plus games room on the lower level. Each has 2 balconies with lake views plus private lower patios with your own individual lake access. Finished to the highest degree in a contemporary design with all the modern comforts including heat pump air conditioning & cozy wood pellet stove. The Nest also offers Secured bike storage & golf cart for the owners to use. Located at the end of Marble Bay Rd in sought after Woodland Shores. Call your realtor to view today. (id:29647)
Dfh Real Estate Ltd.


