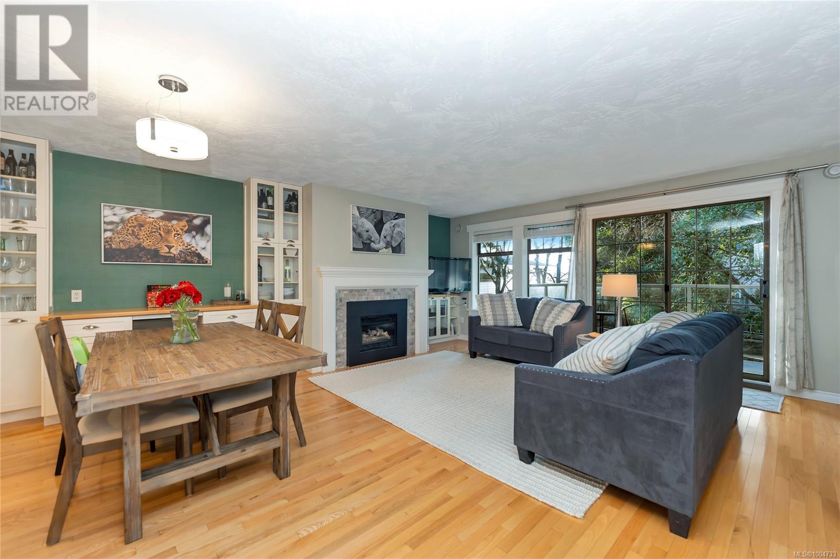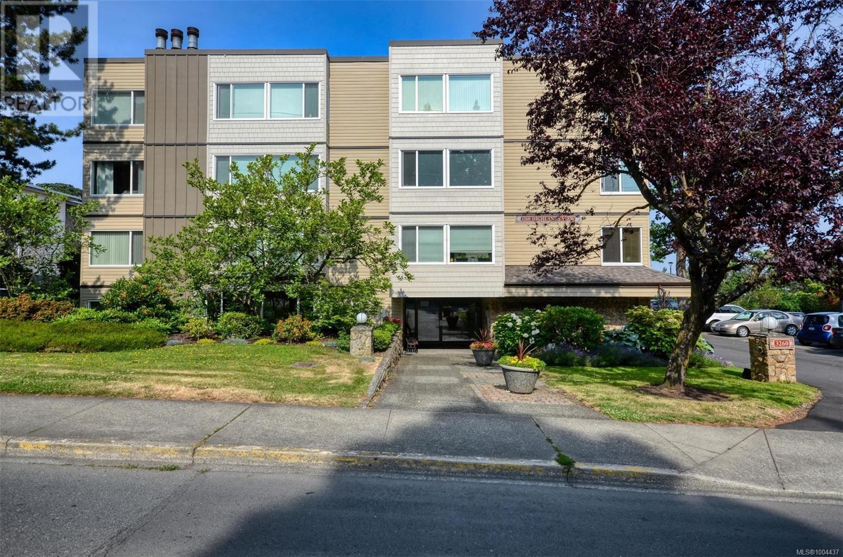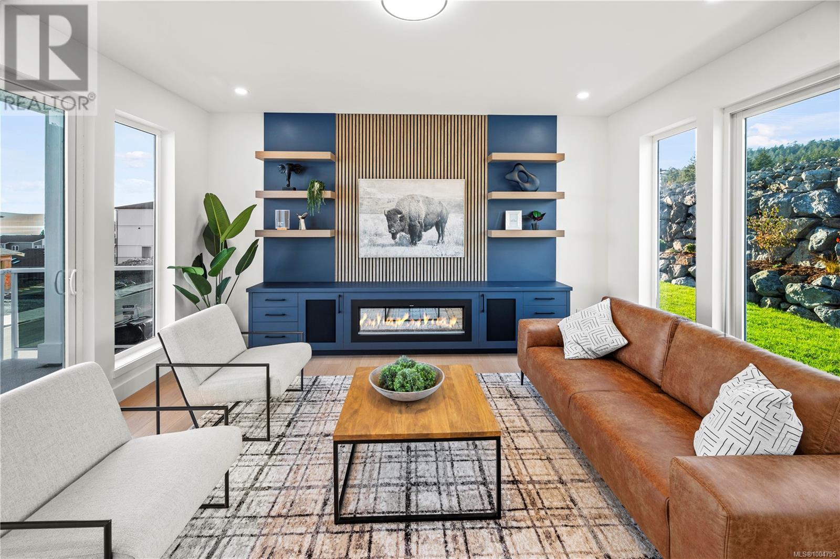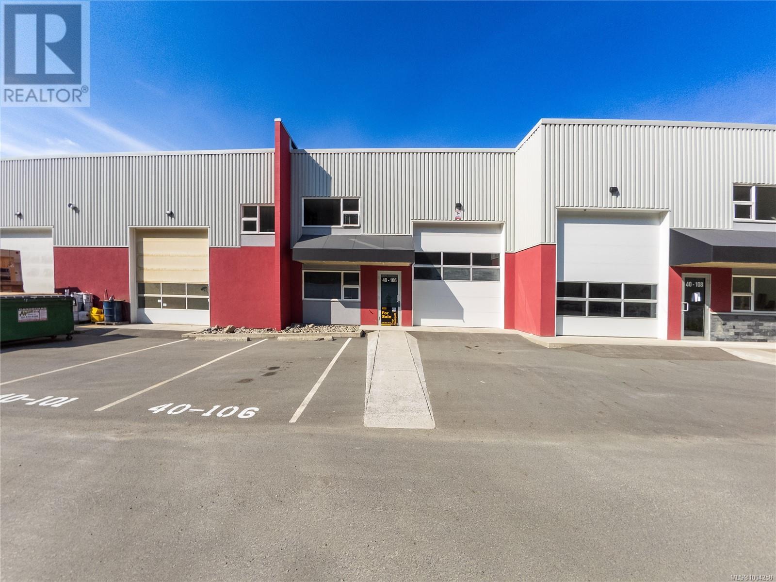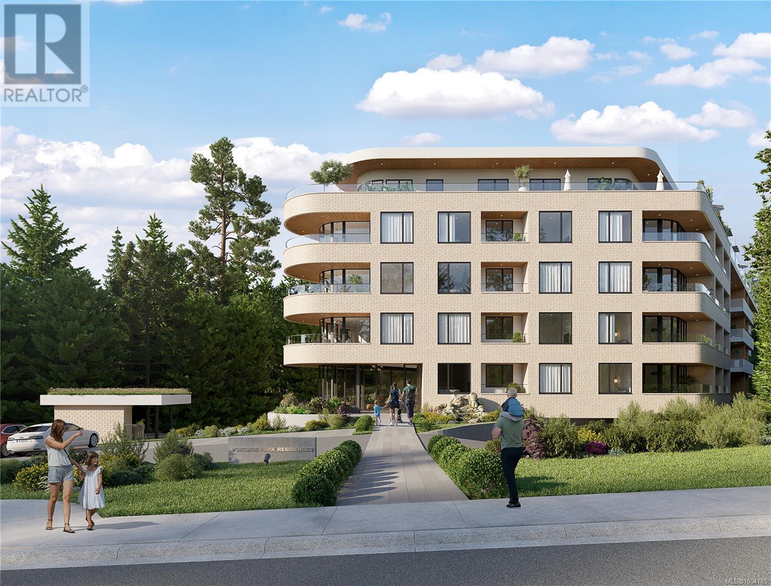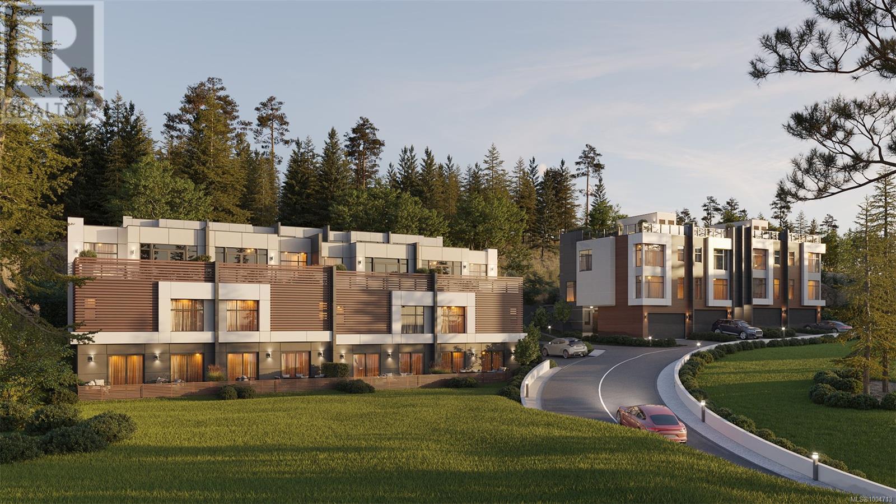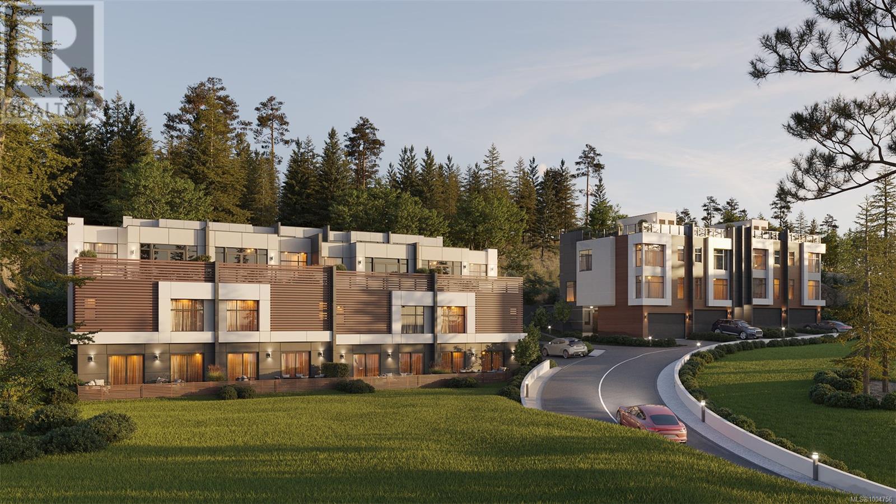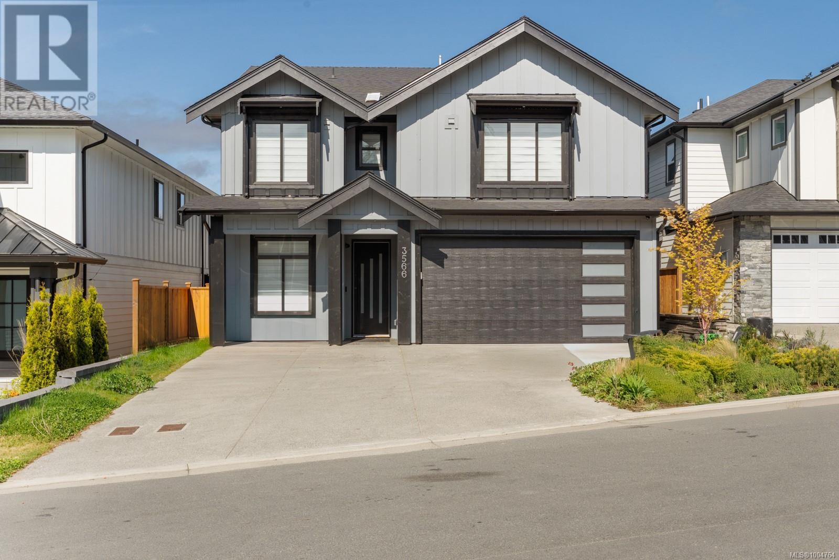151 Le Page Rd
Salt Spring, British Columbia
Enjoy a quaint, quiet and convenient location within strolling distance to St. Mary’s Lake, transit access and a quick ten-minute drive to town. This sunny, private, nearly half-acre property with a park-like ambience hosts a bright, cheery, single level, well maintained two bedroom home. Great floor plan with spacious rooms, ample natural light, a cozy, efficient high-end Scan woodstove, and an aesthetic décor palette. A fabulous stone patio is accessed from the living area and provides the perfect spot for outdoor entertaining or relaxing. The mainly level corner lot is fully fenced, and is home to the most magnificent maple tree, providing perfect summer shade and abundant raised garden beds, with lots of room to play and putter. A peaceful retreat! (id:29647)
Macdonald Realty Salt Spring Island
30 850 Parklands Dr
Esquimalt, British Columbia
Welcome to Parklane, where this exceptionally maintained 3BR/3BA townhome stands out. Thoughtfully updated, it features an open-concept layout with quartz countertops, wainscotting, and built-in dining cabinetry. The bright living area opens to a new deck overlooking mature trees and peaceful gardens. Enjoy main-level living with 2BR/2BA, including a primary suite with walk-in closet and renovated ensuite. Downstairs offers a third bedroom, bathroom, laundry, flex space (ideal for a family room, gym, or office), and an oversized unfinished storage area. With 2,037 sq.ft. of living space plus 415 sq.ft. unfinished, homes of this size are rare. Located in Gorge Vale’s “best-kept secret” neighborhood, under 10 minutes to downtown. Close to parks, trails, shops, golf, and schools. Pet-friendly, low-maintenance strata. Whether you’re military, a downsizer, or a family—this is a lifestyle upgrade. Call Brock at 250-715-5414 for more information or to book a private viewing (id:29647)
Pemberton Holmes Ltd. - Oak Bay
8574 Kingcome Cres
North Saanich, British Columbia
Simply stunning Dean Park home that has recently undergone an extensive high quality renovation. This home offers sought-after rancher style living with the flexibility of an inlaw suite/guest area & large family room on the lower level. The main floor is a delight with sky-lit entry & large open spaces that showcase its style & quality. Notable features include an exquisite custom kitchen with extra large island, quartz surfaces, KitchenAid 5 burner induction cooktop, wine fridge & 3 tone cabinet design with under-cabinet lighting. Featuring wide plank oak flooring throughout the main level & stairway, incredible primary suite with soaker tub, walk-in shower & heated tile floors in the ensuite, updated heating/cooling system, on-demand H2O heater, new interior doors & hardware, new lighting throughout & more - too much to list! The property is located on a lovely quiet street & landscaped with retaining walls, mature plantings and backs on to large acreages for maximum privacy. (id:29647)
Newport Realty Ltd.
207 4050 Douglas St
Saanich, British Columbia
Location Location! Welcome to this bright and inviting 2-bedroom, 1-bathroom home featuring a spacious open-concept layout. Suite 207 is filled with natural light from its east-facing windows, creating a warm and airy atmosphere. The primary bedroom is generously sized with a large closet and convenient cheater ensuite. The kitchen features stainless steel appliances and quartz countertops. This unit comes with parking & storage. This pet-friendly and rental-friendly building offers flexibility for homeowners and investors alike. Ideally situated just off McKenzie Avenue, you’re minutes from the Airport, BC Ferries, the Westshore, and surrounded by excellent shopping, dining, and cafés. Short walk to bus stop, easy access to downtown, and Uptown. Experience comfort and convenience at Christmas Hill Green—your new home awaits. Book your showing today. (id:29647)
Exp Realty
408 3260 Quadra St
Saanich, British Columbia
This bright, airy top-floor corner unit feels like living in a treehouse — tucked on the quiet side of the building with sweeping views over the city and out to the Highlands. Surrounded by treetops and natural light, it offers rare privacy in a central location. The spacious layout features a large living room with an authentic wood-burning fireplace. A private enclosed balcony connects the living room and primary suite, creating a peaceful indoor-outdoor retreat. The kitchen includes a pass-through and its own bright breakfast deck, while the separate dining area is perfect for entertaining. A full main bath and in-suite laundry add everyday ease. The exceptionally roomy primary bedroom has a walk-in closet and 3-piece ensuite. Open parking is included, and the building sits on a major bus route — ideal for a car-free lifestyle. Just a short stroll to parks, shopping, and essentials. If you’ve dreamed of a home that feels like a retreat among the treetops — this is it. (id:29647)
RE/MAX Camosun
2310 Hudson Terr
Sooke, British Columbia
First-Time Buyer Incentives Available! GST rebate and Property Transfer Tax exemption may apply! This brand-new 5BD/4BA home sits at the end of a quiet cul-de-sac and offers breathtaking ocean views from all 3 levels. Enjoy two balconies to take in the scenery. The main floor features an open-concept living/dining area and a sleek kitchen with oversized quartz counters, stainless steel appliances, and access to your landscaped yard and deck. A bright family room with fluted walls adds elegance. Upstairs boasts a vaulted-ceiling primary suite with walk-in closet and luxurious ensuite, plus two more bedrooms, a 4-piece bath, and full laundry. A legal suite offers added flexibility, and the home also features a garage, landscaped yard, plenty of parking, and ducted heating and cooling for year-round comfort. Surrounded by new properties, this home is the epitome of luxury and coastal living. (id:29647)
Pemberton Holmes Ltd. - Oak Bay
40106 700 Shawnigan Lake Rd
Shawnigan Lake, British Columbia
Your Malahat Business Center Warehouse Awaits... Proudly Offered at $649,900.00 700 Shawnigan Lake Road: Your Gateway to Opportunity and Growth Warehouse opportunity at 40-106 700 Shawnigan Lake Road. Located in the esteemed Malahat Industrial Center, this property is a prime canvas for entrepreneurs and businesses looking to establish themselves in a strategic, central location with seamless access to Victoria and up-island destinations via the Trans-Canada Highway. Flexible Zoning for Diverse Uses This property boasts I-1A Light Industrial zoning, a designation that allows for a broad spectrum of enterprises. Whether you're dreaming of a manufacturing space, a warehouse, or another light industrial venture, this zoning provides the flexibility to suit your specific needs. Shawnigan Lake’s A-1 zoning further highlights the area’s appeal, supporting agriculture-related businesses alongside industrial uses, making it ideal for hybrid ventures. Modern and Functional Design This recently constructed 2,100 sq. ft. warehouse features an open floor plan with a mezzanine area upstairs, perfect for customizable workspaces. The end-unit layout offers additional privacy and ample natural light, creating an inviting and productive environment. With its interesting design, the space allows for creative adaptations to meet various operational requirements. Strategic Investment Opportunity Whether you're looking to launch your business or secure a holding property for leasing purposes, this warehouse is ready for immediate possession. Its prime location and modern amenities ensure strong leasing potential in a growing community. Ampel Parking and Accessibility The end-unit advantage provides abundant parking space, making it convenient for employees, clients, or tenants. The property’s easy access to major transportation routes adds to its practical appeal. (id:29647)
Real Broker B.c. Ltd.
207 167 Island Hwy
View Royal, British Columbia
Now Selling!! Nature’s next-door neighbour! View Royal’s newest condo building, The Grand & Fir has Jr. 1 bedrooms, 1 bedrooms, & 2 bedroom units remaining. With 40% of the homes priced under $500k and 70% under $600k, there are options to suit a wide range of budgets. Just steps from Portage Park and Thetis Cove Waterfront, this building is perfectly positioned to blend serene greenery with urban convenience. Choose from two modern colour schemes and enjoy KitchenAid black stainless steel luxury appliances. This eco-friendly building features heat pumps, Nest thermostats with climate control, smart lighting, EV charging capabilities in every parking stall, and shared onsite kayaks, e-bikes, and paddle boards to help you make the most of the surrounding nature. Deposits as low as 2.5%! (id:29647)
Coldwell Banker Oceanside Real Estate
203 167 Island Hwy
View Royal, British Columbia
Now Selling!! Nature’s next-door neighbour! View Royal’s newest condo building, The Grand & Fir has Jr. 1 bedrooms, 1 bedrooms, & 2 bedroom units remaining. With 40% of the homes priced under $500k and 70% under $600k, there are options to suit a wide range of budgets. Just steps from Portage Park and Thetis Cove Waterfront, this building is perfectly positioned to blend serene greenery with urban convenience. Choose from two modern colour schemes and enjoy KitchenAid black stainless steel luxury appliances. This eco-friendly building features heat pumps, Nest thermostats with climate control, smart lighting, EV charging capabilities in every parking stall, and shared onsite kayaks, e-bikes, and paddle boards to help you make the most of the surrounding nature. Deposits as low as 2.5%! (id:29647)
Coldwell Banker Oceanside Real Estate
1 2787 Lakeview Terr
Langford, British Columbia
Experience lakeside luxury at The View at Langford Lake, featuring modern two- and three-bedroom townhomes designed with unparalleled style and comfort. Enjoy innovative design, open-concept floor plans, high ceilings, air conditioning, and premium finishes. No detail has been overlooked from the sleek waterfall quartz countertops, built in storage and wine-wall, and high-end appliances, every element has been carefully selected to elevate your quality of living. Situated beside Langford Lake, residents relish in scenic surroundings and stunning rooftop patio views of the lake year-round. Situated in the vibrant city of Langford, steps away from the lake and minutes to parks, schools, and shopping, this community offers both convenience and tranquility. Please check dropbox link for Information Package. (id:29647)
Engel & Volkers Vancouver Island
7 2787 Lakeview Terr
Langford, British Columbia
Experience lakeside luxury at The View at Langford Lake, featuring modern two- and three-bedroom townhomes designed with unparalleled style and comfort. Enjoy innovative design, open-concept floor plans, high ceilings, air conditioning, and premium finishes. No detail has been overlooked from the sleek waterfall quartz countertops, built in storage and wine-wall, and high-end appliances, every element has been carefully selected to elevate your quality of living. Situated beside Langford Lake, residents relish in scenic surroundings and stunning rooftop patio views of the lake year-round. Situated in the vibrant city of Langford, steps away from the lake and minutes to parks, schools, and shopping, this community offers both convenience and tranquility. Please check dropbox link for Information Package and Interior Finishing guide. (id:29647)
Engel & Volkers Vancouver Island
3566 Delblush Lane
Langford, British Columbia
Introducing 3566 Delblush, a custom built 5 BED 4 BATH home w/3,004 sqft of living space, including a 1BED legal suite. The main living space is drenched in thoughtful design & packed with upgrades – which you can see in the quality materials & craftsmanship. From the oversized windows in the main living space, that flood the space w/tons of natural light, to the fireplace & custom millwork, nothing was overlooked. The impressive kitchen fts high-end SS appliances, beverage fridge, integrated fridge, oversized island w/ waterfall quartz countertops, hidden walk-in pantry & two-tone cabinetry with ample room for storage. Retreat to the relaxing primary suite w/ a generous sized walk-in closet & spa-like ensuite. You'll appreciate additional features like the energy efficient gas furnace, air conditioning, on-demand hot water, Control4 smart home & heated bathroom floors. Situated minutes from Olympic View golf course – easy access to tons of amenities, schools, shopping & recreation. (id:29647)
Engel & Volkers Vancouver Island



