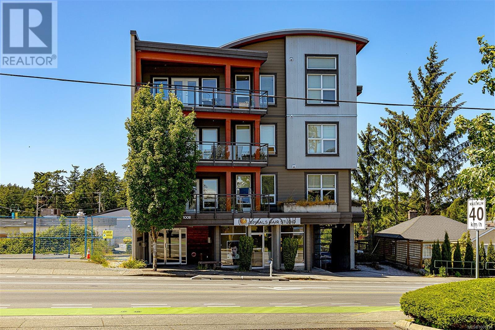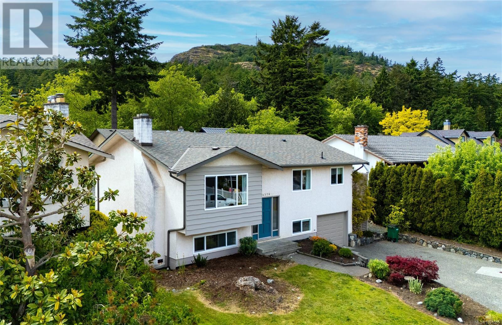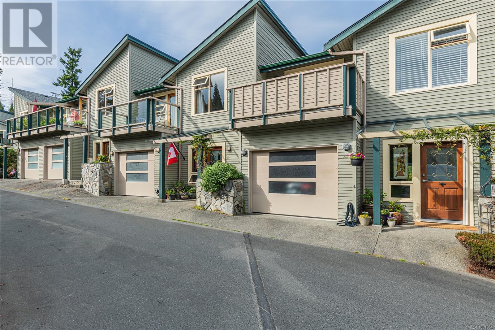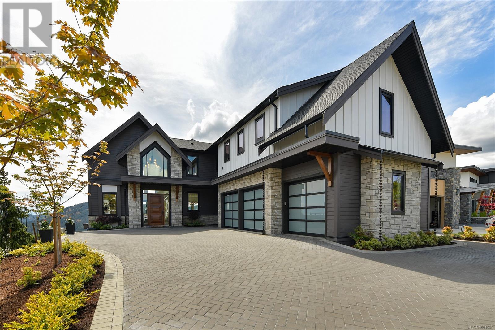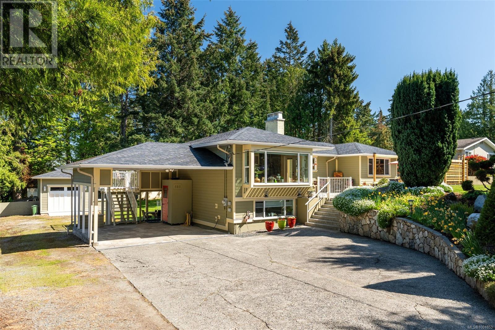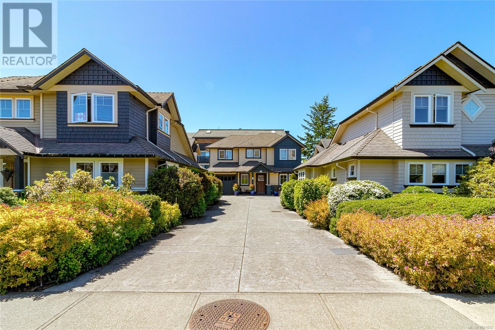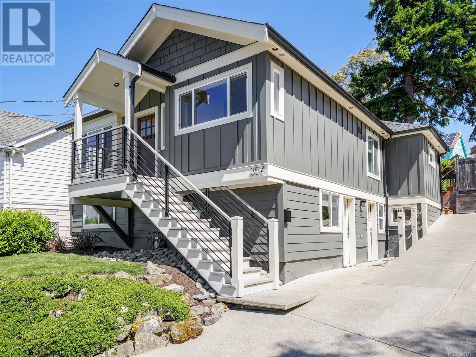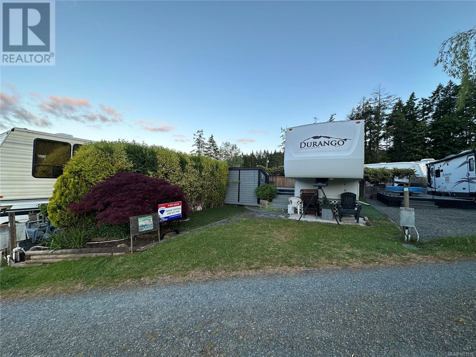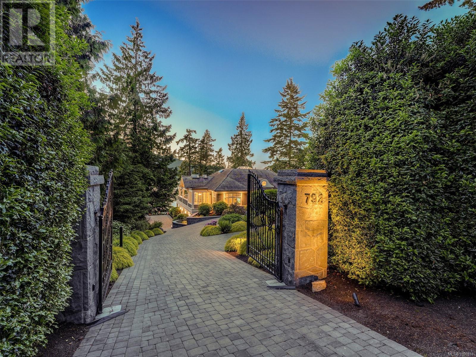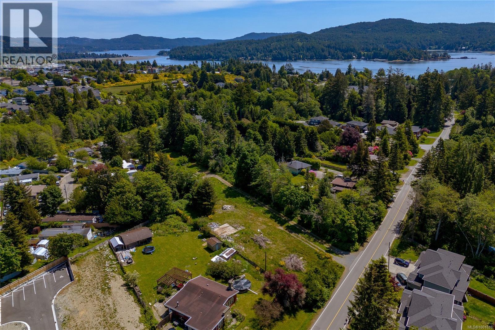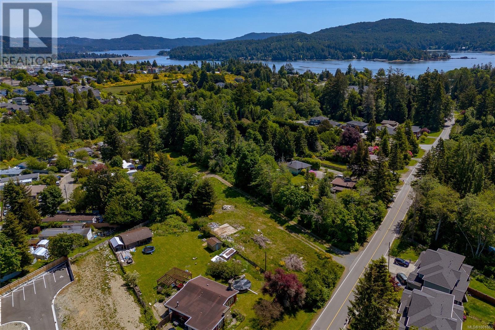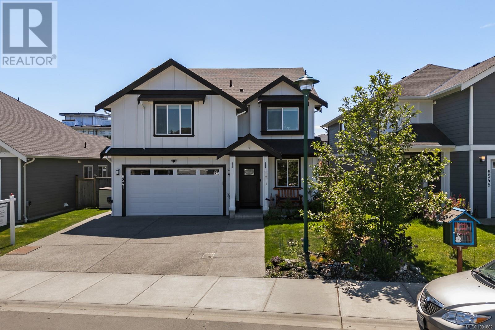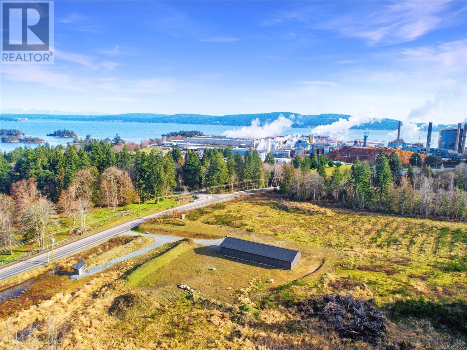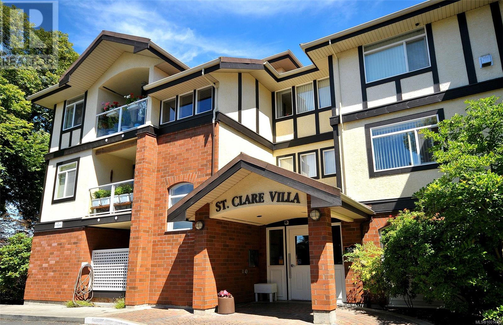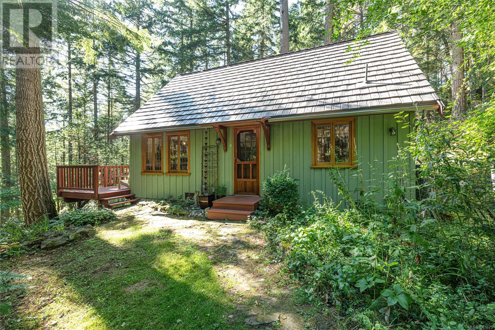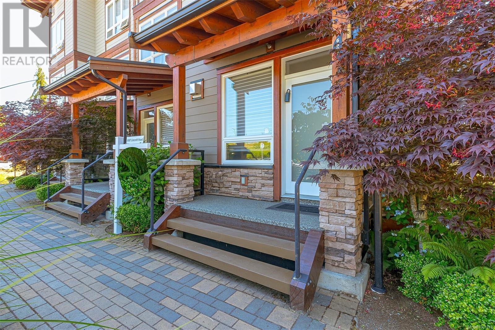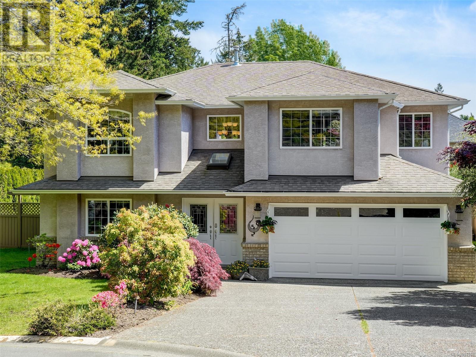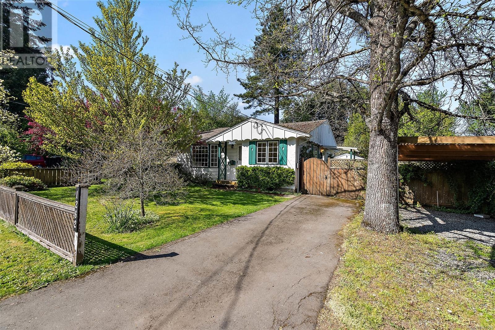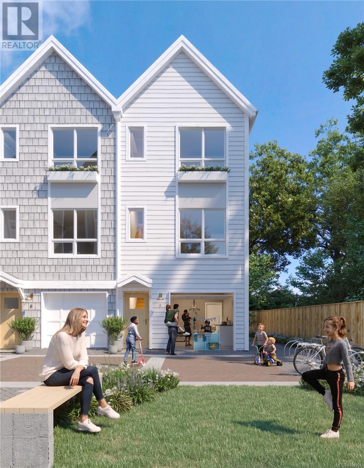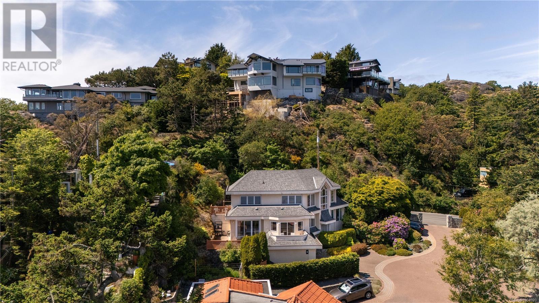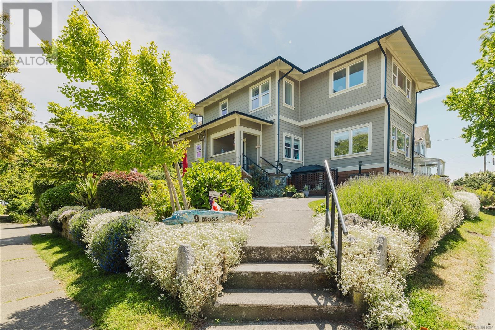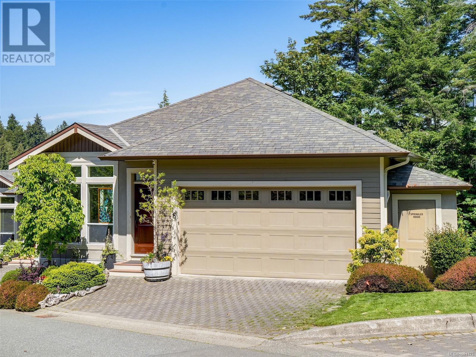2429 Marlene Dr
Colwood, British Columbia
Prepare to be impressed by the level of detail found within and surrounding this lovely home only minutes away from all amenities! The front of the house has been beautifully modernized with Hardie Shingles, and features of wood cedar! Inside, you will feel welcomed by the stunning Canadian Maple flooring, crown mouldings/trim, high-end lighting and finishes! The kitchen includes s/s LG appliances, quartz countertops, custom cabinetry, massive island, pantry, ample amount of storage, gas stove, & a custom wine rack for the wine enthusiast! The primary bedroom has a walk-in closet & ensuite complete with heated floors & a dual shower! Bathrooms on the main feature precision marble & Italian floor tiles! Downstairs you will find a fantastic media room complete with soundproofing in the ceiling! There is also a beautifully updated one bedroom suite with separate entrance, complete with a brand new washer & dryer! Outside you will appreciate the wonderfully landscaped yard with a patio & garden ready for your vegetation. With a partially covered wrap around deck you can entertain year round, and the hot tub is included! You will have peace of mind with the fully fenced backyard! The massive driveway is ready for your current or future RV &/or boat! Hot water tank updated in 2025! This home really checks all the boxes, don't miss this opportunity! (id:29647)
Pemberton Holmes Ltd.
201 3234 Holgate Lane
Colwood, British Columbia
LUXURIOUS THREE-BEDROOM PLUS LARGE DEN OCEAN VIEW CORNER UNIT! Welcome to Ocean Grove! Introducing an elegant unit featuring: Beautiful kitchen with a large island & plenty of storage w/pull-out shelves, Cozy gas fireplace, Open-concept dinning/living room combo plus separate laundry/utility room. The primary bedroom has sliding glass doors with direct deck access plus a walk-through closet leading to a spa-like 5-piece ensuite complete with a shower, soaker tub, double vanity with heated floors. Enjoy the fresh ocean breeze from your oversized Southeast facing deck with ocean glimpses perfect for relaxing or gatherings/entertaining. Located in Colwood close to the beach, Pacific Ocean, the Esquimalt Lagoon National Migratory Bird Sanctuary, Royal Roads, Juan De Fuca Recreation center, Bus routes and many major amenities. (id:29647)
RE/MAX Camosun
6255 Karen Crt
Central Saanich, British Columbia
Tanner Ridge! This Is The Home You've Been Waiting For! Spacious, 3300 Sq Ft+ Of Finished Living Space, 5-Bed, 3-Bath Home With Office & Flexible 1–2 Bed In-Law Suite—Perfect For Multigenerational Living * Fantastic Location, Close To Great Schools, Shopping, Ferries, Airport, Lakes, Hiking Trails, Just Minutes To Sidney And A 20 Minute Drive To Downtown Victoria * Open-Concept Kitchen, Breakfast Nook, Cozy Family Room With Gas Fireplace, And Private Sundecks With Stunning Views Of Mt. Baker, Martindale Valley & The Ocean * Separate Dining, Large Living Room With Gas Fireplace, Primary With Ensuite & Walk-In Closet, Plus 2 More Beds * 50 Year Clay Roof * Lower Level With Tiled Entry, Office, In-Law Suite, Mudroom, Storage & Double Car Garage * Fenced Yard, Shed & Driveway Parking * Quiet Bare Land Strata, Just $17/Month * Updated Kitchen, Baths, Flooring, Heat Pump With A/C, 3 Gas Fireplaces, Soundproofing & Gas Hot Water * A Friendly Cul-De-Sac Community! (id:29647)
RE/MAX Generation
2009 West Park Lane
View Royal, British Columbia
Open Sunday 2-4 *** MOST BUYERS SKIP THE PURCHASE TAX – SAVE OVER $16,000 *** Welcome to this beautifully appointed 3-bedroom townhome in sought-after West Park at Thetis Lake. Built by award-winning Limona Group, this home showcases quality craftsmanship and thoughtful design throughout. The open-concept upper main level features a spacious kitchen with quartz countertops and stainless appliances, a cozy gas fireplace, and a private patio perfect for outdoor relaxation. The generous primary suite includes a walk-in closet and a luxurious ensuite with double sinks, heated floor, and oversized shower. Downstairs offers a media room, two more bedrooms, and a double garage pre-wired for your EV charger. Additional features include a multi-head heat pump, irrigated front yard, and full 10-year new home warranty. Live just steps from Thetis Lake Park for trails, swimming, and paddling. Two pets welcome. Flexible move in as soon as 4–5 weeks. Price + GST. (id:29647)
RE/MAX Camosun
2007 West Park Lane
View Royal, British Columbia
Open Sunday 2-4 *** MOST BUYERS SKIP THE PURCHASE TAX – SAVE OVER $16,000 *** Welcome to this beautifully appointed 3-bedroom end-unit townhome in sought-after West Park at Thetis Lake. Built by award-winning Limona Group, this home showcases quality craftsmanship and thoughtful design throughout. The open-concept upper main level features a spacious kitchen with quartz countertops and stainless appliances, a cozy gas fireplace, and a private patio perfect for outdoor relaxation. The generous primary suite includes a walk-in closet and a luxurious ensuite with double sinks, heated floor, and oversized shower. Downstairs offers a media room, two more bedrooms, and a double garage pre-wired for your EV charger. Additional features include a multi-head heat pump, irrigated front yard, and full 10-year new home warranty. Live just steps from Thetis Lake Park for trails, swimming, and paddling. Two pets welcome. Flexible move in as soon as 4–5 weeks. Price + GST. (id:29647)
RE/MAX Camosun
1407 Turner Lane
Cobble Hill, British Columbia
Prepare to be impressed when you walk into this super comfortable home, leave all worries behind. This terrific custom built 1950 sq.ft., 3 bedroom, 3 bathroom home was thoughtfully designed and extraordinarily well maintained, it's now ready for you to enjoy it as much as the Sellers have. The home was perfectly designed with retirement years in mind but would also work for anyone who appreciates the open concept, high ceilings, logical floor plan. You'll appreciate the efficient heating and air conditioning from the heat pump with its electric furnace as back. The Sellers often heat the home and enjoy their ever popular wood burning fireplace. The mudroom into the garage and separate outside entry is quite unique in a home of this size. The large primary bedroom was built with king size furniture in mind and located at the far end of the house for maximum privacy. It has outside access that would be perfect for a hot tub or pool near to the private patio. Don't miss the primary ensuite with its solid surface countertop, therapeutic soaker tub, extra large shower and heated tiled floors. The 604 sq. ft. garage is currently set up as a woodworking shop for the hobbiest. You'll notice as you view the home custom touches on the closet doors and thoughtful cabinets and finishing touches throughout. Take the time to walk around the mature gardens that were planned with easy care in mind. There are four patio areas for your enjoyment depending on your weather preferences. Poke around behind the garage to find the tool locker & gardening equipment by the back fence. There's room for your RV along side of the garage. Built on a crawl space this ranch style home sit proudly on a level lot at the end of a lovely cul-de-sac. As you approach the home, you'll appreciate the underground services, there are no unsightly overhead wires or poles. The level, large lot, streetscape is sure to please and eludes Pleasantville, just around the corner from the tiny hamlet of Cobble Hill. (id:29647)
RE/MAX Camosun
201 1008 Tillicum Rd
Esquimalt, British Columbia
Did you think spacious 1-bedroom condos were a thing of the past? Well then, you are in for a treat!! Not only is this unit over 800 sq/ft, but it was also built this century. Conveniently located in a soon-to-be Esquimalt hub of activity, it is on major bus routes, close to shopping, and beautiful Gorge Park. The spacious floorplan means that you can entertain more than one guest at a time, and everyone can sit down to eat AT THE SAME TIME!! The large covered deck is a great spot for relaxing or BBQing all year round, and the wall of windows makes the home bright and welcoming. This unit comes complete with modern finishings, ample storage, no rental or age restrictions, and you can bring along a furry friend. Gated parking, in-suite laundry, newer appliances, and beautiful flooring make this a stupendous option in the next hub of Esquimalt. (id:29647)
Exp Realty
1173 Garden Gate Dr
Central Saanich, British Columbia
Nestled among estate-like properties, this immaculate Roger Garside-built home sits on 2 acres of serene forest and lush gardens. The open-concept main floor boasts soaring 26-ft ceilings, fir-framed windows, and a stunning two-way river rock fireplace. Wide-plank oak floors flow into a fully renovated chef’s kitchen featuring high-end finishes, a Bertazzoni dual-fuel stove, built-in fridge/freezer, farmhouse sink, and luxurious countertops. A covered deck overlooks the tranquil woodland setting.Upstairs, the vaulted primary suite is a true retreat with a spa-like ensuite, private deck, and newly redone fireplace. Elegant paneling and beams enhance the ceiling, adding warmth and character. Extensive upgrades include a full laundry room renovation, refreshed powder room, new lighting and fixtures, fresh paint, and a new hot tub pad. The property also features a newly added driveway, tree work, and a cleared backyard. A legal 1-bed suite above the 3-car garage provides flexibility or income potential. Enjoy nearby trails to Tod Inlet & Oak Haven Park, plus Brentwood Bay’s fine dining and amenities! (id:29647)
Coldwell Banker Oceanside Real Estate
325 Linden Ave
Victoria, British Columbia
Located just steps from Cook Street Village and a short stroll to Dallas Road and Beacon Hill Park, this beautifully updated home offers the perfect blend of charm, function, and unbeatable location. The heart of the home is a stunning, brand-new kitchen featuring a high-end gas range, cabinet-ready refrigerator, sleek quartz countertops, and a custom integrated workstation — perfect for everyday living and entertaining alike. Thoughtful updates continue throughout, including a newly designed mudroom with stylish wishbone tile, and a spacious new deck ideal for outdoor gatherings. The lower level includes a self-contained 1-bedroom suite with a separate entrance, providing excellent mortgage-help or guest accommodation, as well as a dedicated family room for the main house and a separate workshop or office space. Set in one of Victoria’s most desirable neighbourhoods, this home is perfectly positioned to enjoy the best of city life with beaches, parks, and vibrant shops and cafes just outside your door. (id:29647)
Royal LePage Coast Capital - Chatterton
301 190 Gorge Rd W
Victoria, British Columbia
This one is a **Fully Furnished 2 Bdr Corner Suite** Windows to the South AND West create a lovely bright space with generous living areas. Loads of room in the dining area for large gatherings and the enclosed balcony creates even more space to entertain or hang out. Bedrooms are large and equal size with closet organizers - one with a Murphy bed for a more versatile space. Nicely updated bath with a Walk-in shower and modern fixtures, bedroom ceiling fan, lighting, flooring, blinds and many other changes over the years. DON'T FORGET - furniture (some teak) and all the household goods come with! It's a very, very well run building. This is a relaxed, friendly, 55+ community that works together to maintain efficient building management. Only residents need be 55+ - buy now, and rent it out till you're ready to move in. Everything is close by foot, bus or car. Come see for yourself. It feels like home. (id:29647)
Royal LePage Coast Capital - Oak Bay
4378 Fieldmont Pl
Saanich, British Columbia
Welcome to this spacious and versatile 5-bedroom home offering over 2,250 sq. ft. of finished living space across two levels, ideally located near Mount Doug, the beach, and top-rated schools. Set on a 6,000 sq. ft. lot, this well-maintained residence is perfect for families or multi-generational living. The main floor features a bright living room with a charming brick fireplace, a separate dining room, and a functional kitchen with solid wood cabinetry. You’ll also find two bedrooms on this level, including a generous primary with a 2-piece ensuite, a full 4-piece bath, and a breakfast nook that opens onto a sunny deck, ideal for relaxing or entertaining. The lower level includes three additional bedrooms, a 2-piece bath with laundry, and a self-contained suite complete with kitchen, living room, 4-piece bath, and private entry, perfect for extended family or rental income. Additional upgrades include a gas furnace and air conditioning and hot water on demand for year-round comfort and efficiency. The fenced backyard, patio, garage, and ample off-street parking round out this fantastic offering in one of Saanich’s most sought-after neighbourhoods. (id:29647)
Exp Realty
11 133 Corbett Rd
Salt Spring, British Columbia
Welcome to Cottonwood Close, where comfort meets convenience in this well-appointed 3-bedroom, 3-bath townhome. Enjoy easy-care strata living with quality features throughout, including hardwood floors, solid wood doors and trim, and a cozy three-sided propane fireplace. The bright kitchen opens to the dining area with direct access to a private rear patio and mature landscaping—ideal for outdoor dining and relaxation. The living room features a wall of windows overlooking the gardens, creating a warm, inviting space. Upstairs, vaulted ceilings and a skylight add natural light and openness. The primary bedroom includes a walk-in closet, large ensuite, and access to a harbour-view deck. Two additional bedrooms, a second full bath, and another upper deck offer flexibility for guests, a home office, or studio space. Quiet and private, yet close to the ocean, Ganges Village, shopping, hospital, and all local amenities. A fantastic opportunity to enjoy the Salt Spring lifestyle! (id:29647)
Royal LePage Coast Capital - Chatterton
1885 Verlon Rd
Shawnigan Lake, British Columbia
Located on the sunny side of Shawnigan, this fully usable acreage offers the best of island living—lake access just down the road, a beautifully updated home, and a private outdoor retreat complete with a pool, hot tub, and expansive deck with views of Baldy Mountain. The bright, open-concept layout features a stunning new kitchen and seamless flow to the main living area. French doors open to the sun-drenched backyard, perfect for entertaining or relaxing in total privacy. The primary bedroom includes a full ensuite and connects to a spacious den with a wall of windows. Thoughtfully transformed over the past few years, the home showcases countless upgrades throughout. A true standout, this property includes both a detached double garage and an over-height shop with 200/100 amp service offering outstanding versatility ideal for storage, hobbies, or a home-based business. Setups like this are hard to come by. Nothing left to do but move in and enjoy! (id:29647)
The Agency
2025 Pinehurst Terr
Langford, British Columbia
Stunning viewscapes from this custom home at prestigious Pinehurst at Bear Mountain. On the street of dreams of upscale homes, the views here are simply amazing overlooking Langford Lake, the Salish Sea and Port Angeles with the Olympic Mountains in the distance and the edge of Goldstream Park directly below. Offering over 4000 square feet on 3 levels, the great room features soaring 20 foot vaulted ceiling with feature fireplace wall and dining area. Gourmet kitchen with massive island, gas cook top with pot filler and high capacity hood, double built-in ovens and coffee/beverage bar. The main deck spans the width of the house with views of the surrounding area. 3 bedrooms up including primary with luxury ensuite, walk-in closet and private balcony. Rec room down with wet bar and patio plus self contained 1 bedroom suite. Double car garage plus additional garage. World-class golf resort down the street with dining and recreation complex. A rare opportunity. (id:29647)
RE/MAX Island Properties
568 Aya Reach Rd
Mayne Island, British Columbia
Bare land in the sought out Lighthouse area! A subtle pathway leads you through this quiet 0.33 acre lot at the end of a cul-de-sac, with an abundance of natural flora & fauna. Enjoy the tranquil surroundings with plenty of shade and privacy, making it an inviting haven for relaxing amidst nature. Just waiting for your building plans or to use as a recreation property. Hydro & water at road, a septic will be required. The lot beside (570 Aya Reach Rd) is also for sale and can be purchased for ultimate privacy. Come Feel the Magic! (id:29647)
RE/MAX Mayne-Pender
8545 Aldous Terr
North Saanich, British Columbia
Rebuilt from the studs with exceptional attention to detail, this 4 bed, 3 bath home in North Saanich’s sought-after Bazan Bay offers a seamless blend of thoughtful design, quality craftsmanship and modern comfort. Nestled on a quiet street just minutes from beaches, parks, trails and amenities, the property feels both private and connected. Inside, the chef’s kitchen features heated tile floors, granite counters, stainless steel appliances and sleek, modern cabinetry—perfect for entertaining or everyday cooking. The open-concept layout flows effortlessly to a west-facing courtyard; an ideal space for evening gatherings, al fresco meals or quiet relaxation. Upstairs, a generous sunlit deck expands the living space even further. The home offers hardwood, tile and carpet throughout, along with a gas forced air furnace for efficient year-round warmth. A fully permitted one-bedroom suite provides flexibility for rental income, extended family or guests. Outside, the detached single-car garage doubles as a workshop; the double carport and expansive driveway provide ample space for RV and boat storage. Every element—from the floorplan to the finishes—has been carefully considered to support a lifestyle of ease, elegance and versatility. Whether you’re hosting friends, working from home or simply enjoying the natural beauty of the Saanich Peninsula, this home delivers. A rare, move-in ready opportunity in one of the region’s most desirable neighborhoods. (id:29647)
The Agency
2 10134 Third St
Sidney, British Columbia
OPEN HOUSE Sat June 7, 11-12:30pm.This well-crafted 3 bed, 3 bath home offers 1,575 sq ft of comfortable living in Sidney’s most sought-after location. Built in 2004 by respected local builder Roger Garside, this stand-alone home is a rare find—no high monthly strata fees & minimal yard maintenance, making it an ideal townhouse alternative. Enjoy quality finishes throughout, including hardwood floors, vinyl windows, 16 ft vaulted ceiling & solid fir doors. The main floor features a spacious primary BR with a full ensuite, while two BRs upstairs provide flexibility for family, guests, or home office space. The single-car garage adds convenience, & the unbeatable location places you within walking distance to 3 beaches, plus the shops & dining on Beacon Avenue.This single family home is in a small enclave of 5 homes, only sharing the road into the property, with an annual fee of $200 for insurance & maintenance of the road. This is easy-care living at its finest (with lovely neighbours!) (id:29647)
Royal LePage Coast Capital - Chatterton
1112 Craigflower Rd
Esquimalt, British Columbia
Tucked far back from Craigflower Road, this professionally renovated 3-bedroom home (plus a separate 1-bed suite) blends serenity and convenience—JUST STEPS TO GORGE PARK! Step inside to a heated tiled entry that continues into the main bathroom, a sunlit living room, and a modern kitchen with a gas stove in the island, crisp white cabinetry, and stainless-steel appliances. Two sets of patio doors lead to a 24x26 ft deck, perfect for entertaining. The lower level, accessed by an original 1947 spiral staircase, adds vintage charm. It features a flexible office space and a third bedroom. The totally updated 1-bed suite, with its own private entrance, is an ideal mortgage helper. Smart living at its best—control the lights and thermostat remotely with the Lutron app for effortless comfort and energy efficiency. Additional highlights include upgraded mechanics, a huge workshop, and a carport, all set in a quiet location close to shops, schools, and transit. Schedule your viewing today! (id:29647)
Pemberton Holmes Ltd.
354 Gorge Rd W
Saanich, British Columbia
Stunning WATERVIEW home with the Gorge waterfront park directly across the street. Prepare to be impressed! Must see; Virtually every inch of this this lovely home and property has been professionally updated from the roof down to the perimeter drains. Bathed in natural light this home features a beautiful water view kitchen with quartz counters and stainless appliances, impressive use of built ins with custom millwork throughout, on demand hot water, and a modern Valor natural gas fireplace. 3 bedrooms in the main house including primary with 3 piece en-suite. BONUS: one bedroom SUITE with a separate entrance! Beautiful back yard retreat with multiple patios, entertaining areas and a 10x10 storage shed with power (future home office?). Truly a special location where you can launch your kayak across the street! Call your Realtor today to book a private viewing of this immaculate home. (id:29647)
Macdonald Realty Victoria
3315 West Oak Pl
Langford, British Columbia
TRADES CONSIDERED | NO GST! Welcome to this beautifully designed 5-bedroom, 4-bathroom home offering style, space, and flexibility—perfect for today’s modern family or savvy investor. Thoughtfully laid out and loaded with premium features, this home even includes a separately metered 1-bed/1-bath legal suite with its own entrance. Step inside to a spacious entryway that flows into an open-concept main floor, complete with a versatile guest bedroom or office and a full bath. The chef’s kitchen is the heart of the home, boasting a large island, walk-in pantry, and upscale finishes—ideal for entertaining or daily family living. You’ll also love the oversized laundry room with a sink and tons of storage. Upstairs, you’ll find three generously sized bedrooms, including a stunning primary suite featuring heated tile floors, a spa-inspired soaker tub, and a separate glass shower. The flexible floor plan even allows the suite to be easily reintegrated into the main house if desired. (id:29647)
Exp Realty
26 171 Tripp Rd
Salt Spring, British Columbia
Enjoy effortless lakeside living at Site 26, featuring a 2007 Durango fifth wheel and everything you need to start your recreational escape. This fully equipped site includes a spacious deck, storage shed, BBQ, outdoor dining set, and all camping accessories – just bring your personal belongings! Relax on the deck with direct views of the lake and take advantage of the beautifully maintained common areas, including a sandy beach, dock, boat launch for non-motorized watercraft, shared BBQ and fire pit, year-round caretaker, as well as shower, bathroom, and laundry facilities. Annual fees are just $1,400 and cover almost everything, including taxes. Hydro, internet, and cable are additional. (id:29647)
RE/MAX Salt Spring
792 Lands End Rd
North Saanich, British Columbia
Lands End Luxury – A Waterfront Sanctuary on the Saanich Peninsula, Greater Victoria, British Columbia. Tucked away at the edge of the world, this magnificent estate at Lands End is more than a home—it’s a lifestyle. Every visit here feels like an arrival. From the moment you enter the gates, a sense of serenity takes hold, framed by lush, mature landscaping and the shimmering expanse of Satellite Channel just beyond. This is where ocean meets elegance. Watch orcas and sea lions play from the expansive dockside decks. Toast sunsets as the water glows gold, or gather oysters at low tide, steps from your private shoreline. Eagles soar overhead while hummingbirds dart through a symphony of blossoms that bloom from spring to fall. Just a short drive from Victoria’s Inner Harbour and minutes to the International airport, and the ferry, the location is both secluded and superbly connected. A short cruise to the Gulf or San Juan Islands from nearby Van Isle Marina opens the door to one of the world’s most breathtaking boating regions. Inside, the residence is a masterpiece of craftsmanship and calm. Every room radiates quiet luxury—from the oversized showers with spa-like water flow to the perfectly curated finishes. Floor-to-ceiling windows in the great room frame an ever-changing marine tableau, where ships glide silently past, and time slows to the rhythm of the tides. Whether as a year-round haven or a seasonal escape, this property is a rare gem—one that reveals more of its magic with every visit. (id:29647)
Royal LePage Coast Capital - Oak Bay
1403 Arm St
Victoria, British Columbia
This lovely character home sits proudly on a lovely level lot just a few doors off the water. Be sure to go stroll down the road to Arm St. Park and walk the public walkway to the water. Located in a very quiet part of super popular Vic West, this home is only a few minutes to downtown Victoria but feels many miles away. It’s close to parks, the trestle bridge, all amenities and transit. There’s a lot of house here to describe! The main level features a beautiful open concept living room/dining room. A large kitchen with an eating area, you can access the back yard and sunny deck above the garage/shed from this room. The front deck offers morning sun and afternoon shade. BONUS: There is a bedroom just off the front door with its own exterior access and two piece ensuite. It would be perfect for someone working from home who has people come to the home office! There’s also a three piece bathroom on that floor. Upstairs are three large bedrooms and two full bathrooms. The primary has a four piece ensuite and walk in closet. There’s also a laundry room on the upper level. The lowest level features a very nice, spacious suite that is accessible through the second laundry / mud room that has a lock off door into the rest to the basement. There, you’ll find a centre room that could be converted to a kitchenette and used for short term or AIR BNB rental as there’s another bathroom and bedroom that just needs flooring and paint. That downstairs space and bedroom and bathroom could also be used by the main floor dwellers. This home has seen many substantial updates over the years. It has a lovely heritage style fireplace on the main floor. The main and upper floors are heated with a forced air furnace. You’ll appreciate the gas stove and separate wall oven in the kitchen along with the double wide fridge/freezer and large double farm style sinks. The yard is fully fenced and great for children and pets. Priced for a quick sale! (id:29647)
RE/MAX Camosun
87a 2500 Florence Lake Rd
Langford, British Columbia
Welcome to your perfect blend of comfort, convenience, and community in this gorgeous 2018 built lakeview home, a rare opportunity for those 55+ to embrace the lakeside lifestyle they’ve earned. Tucked away in the sought-after Hidden Valley community, this thoughtfully designed 2-bedroom + den, 2-bathroom single-level residence offers panoramic lake views and exceptional outdoor living space to enjoy year-round. Step inside and be captivated by soaring vaulted ceilings and a light-filled open-concept layout, ideal for both quiet mornings and entertaining loved ones. The chef-inspired kitchen boasts stainless steel appliances, ample cabinetry, and a generous island that invites conversation and culinary creativity. Retreat to your spacious primary suite, complete with a ensuite that includes a walk-in shower, while the flexible den space is perfect for a home office, hobby room, or cozy reading nook. Designed for lifestyle and longevity, this home features 2x6 construction, R40/R20 insulation for year-round comfort and efficiency, an electric furnace, and a dedicated mud/laundry room with exterior access. The outdoor space is equally impressive, enjoy gardening in your private yard, relax on your expansive deck, or tinker in the 8x10 storage shed. There’s ample parking for visiting friends and family, and peace of mind knowing you’re in a pet-friendly, 55+ community with Langford’s Mobile Home Bylaw protecting your investment from future redevelopment. Located just moments from amenities, transit, and easy highway access, this is the lifestyle upgrade you've been waiting for. Come see why so many are choosing Hidden Valley as their forever home! (id:29647)
Royal LePage Coast Capital - Chatterton
3369 Piper Rd
Langford, British Columbia
Must-see 2011-built home in desirable Luxton area! Welcoming covered veranda opens to an open-concept layout with 9' ceilings and real wood floors. Cozy gas fireplace and radiant dust-free heat throughout the main level. Enjoy the Primary suite on main with 4-piece cheater ensuite. Upstairs features two more spacious bedrooms and full bath. The kitchen offers great cupboard space, 4-seat eating bar, and connects to dining/living areas. Natural gas appliances include stove, dryer, on-demand hot water, radiant heat boiler, and BBQ hookup. Laundry doubles as mudroom. Large storage shed on weather-proof base. Yard includes programmable irrigation, and driveway parks up to 3 cars or an RV. Close to Westshore beaches, parks, and amenities—this home has it all! (id:29647)
Engel & Volkers Vancouver Island
2033 Maple Ave
Sooke, British Columbia
2.35 acres of Prime development opportunity in the heart of Sooke. This centrally located RM2-zoned property is offered for sale with significant density potential & supporting documentation in place. The current OCP supports the development of 47 units. Structures have been removed; the site is ready for development (not excavated). Development Permit Submitted: Mar 2025 for a 47-unit condo development. The design Concept consists of 8 buildings, 6 units per building (1 building includes a flex space for gym or storage). The draft OCP allows up to 65 units, with the site plan designed to accommodate 3 additional buildings. Meetings held with the District of Sooke with verbal support received for current DP submission. This project offers multiple build-out strategies depending on your investment goals, the project could proceed as strata-titled condos for sale or as CMHC rental units with stratified buildings. Call for your full package today! (id:29647)
Maxxam Realty Ltd.
Lot 1 Maple Ave S
Sooke, British Columbia
2.35 acres of Prime development opportunity in the heart of Sooke. This centrally located RM2-zoned property is offered for sale with significant density potential & supporting documentation in place. The current OCP supports the development of 47 units. Structures have been removed; the site is ready for development (not excavated). Development Permit Submitted: Mar 2025 for a 47-unit condo development. The design Concept consists of 8 buildings, 6 units per building (1 building includes a flex space for gym or storage). The draft OCP allows up to 65 units, with the site plan designed to accommodate 3 additional buildings. Meetings held with the District of Sooke with verbal support received for current DP submission. This project offers multiple build-out strategies depending on your investment goals, the project could proceed as strata-titled condos for sale or as CMHC rental units with stratified buildings. Call for your full package today! (id:29647)
Maxxam Realty Ltd.
6541 Noblewood Pl
Sooke, British Columbia
Situated on a quiet cul-de-sac in a family-oriented neighbourhood in Sooke, welcome to 6541 Noblewood Pl. Spanning 2,651 sq ft of living space with 5 BED & 4 BATH – including a 1 BED suite, this home is equipped for all of your needs. Inspired interiors with designer and high-quality finishes. The. main floor features 9 ft tall ceilings, oversized windows that flood the home with tons of natural light while vinyl wood flooring is carried throughout. The sleek kitchen features high-end SS appliances, custom slim shaker cabinetry with ample room for storage, quartz countertops and island and under cabinet LED. Retreat to the primary with walk-in closet and spa-like ensuite, complete with double vanity and free-standing tub and shower. 2 additional bedrooms with generous sized closets, 4 pc bathroom and laundry room complete the upper floor. You are just minutes from amazing schools (all levels), parks & trails, amenities, grocery & shopping – perfect for families! (id:29647)
Engel & Volkers Vancouver Island
8480 Crofton Rd
Crofton, British Columbia
Located in Crofton, this level and highly usable 12.65-acre property—partially within the Agricultural Land Reserve (ALR)—presents an exceptional opportunity for a range of residential, agricultural, or commercial uses. The property features a newly built ±3,600 sq ft shop, equipped with 600-amp, 3-phase underground electrical service. The structure includes a durable metal roof, insulated interior, overhead bay door, and a concrete floor—ideal for a variety of applications. Zoned A2, the land allows for numerous permitted uses, including agricultural activities, a community care facility, craft distillery, riding stables, and more. Adding further value, a foundation is already in place for a 3,100 sq ft home, with building plans available for review. A high-producing well delivers an impressive 90 gallons per minute. Ideally situated close to shops, ocean access, and the Salt Spring Island ferry, the property also offers convenient access to Duncan, Nanaimo, and Victoria—making it an excellent choice for both lifestyle and investment. (id:29647)
Jks Realty & Property Management
3364 Cook St
Saanich, British Columbia
This 2 1/2-storey home offers 6 bedrooms, 3 baths, and over 2,300 square feet of living space. The large living and dining rooms feature original character, coved ceilings, and solid wood floors, creating a welcoming atmosphere. The spacious eat-in kitchen is perfect for family gatherings. A modern 2-bedroom suite adds excellent income potential. Set on a generous 8,659 square foot lot right in the middle of Greater Victoria, this home boasts a large south-facing deck, ideal for outdoor enjoyment. Currently generating strong rental income, this property is a fantastic investment opportunity. Don't miss the chance to own this well-maintained, income-producing gem or live in the Upper Levels and collect on a great mortgage helper! (id:29647)
RE/MAX Camosun
956 Carolwood Dr
Saanich, British Columbia
Welcome to 956 Carolwood Dr – A Broadmead Gem! Tucked away on a quiet, tree-lined street in the heart of Broadmead, this charming family home offers the perfect blend of tranquility, functionality, & convenience. Just steps from scenic trails, top-rated schools, & a range of amenities—with easy highway access—this location truly has it all. Upstairs features an inviting layout with three bedrooms, two full baths, a cozy eat-in kitchen, and a spacious living/dining area perfect for entertaining. A large bonus room offers flexible space for a family room, office, gym, or playroom. Downstairs includes a one-bedroom in-law suite with shared laundry and common entry—ideal for extended family or guests. Ample storage throughout, including a garage and small workshop on the lower level. Enjoy seamless indoor-outdoor living from the back deck overlooking a peaceful, private backyard. A special opportunity to live in one of Victoria’s most desirable and established neighborhoods. (id:29647)
RE/MAX Camosun
101 2045 Carrick St
Oak Bay, British Columbia
On a quiet street, ''St. Clare Villa'' is located at St. Patrick's church in Oak Bay with easy access to amenities such as shopping, restaurants and a short trip to the Oak Bay Village. This patio level one bedroom suite features insuite storage and laundry, large bedroom and spacious living room with dining area and kitchen with pass-thru. Storage area down plus recharging station for motorized scooter. For active adults 55+, the unique Lease arrangement offers a different type of ownership ideal for those seeking prime location at a low cost. (id:29647)
RE/MAX Island Properties
189 Horel Rd W
Salt Spring, British Columbia
A rare find—this pristine intimate home on a private, south-facing 5-acre lot is absolutely move-in ready. Set back on a long driveway, the land has remained largely untouched for over 30 years, offering peace and privacy beneath a mature forest canopy. Built in 1994 by a respected island builder, the home showcases outstanding craftsmanship, with custom fir floors, handcrafted cabinetry, and wood-trimmed windows reflecting the owner’s expert woodworking. A garden, small workshop, and dry storage buildings complete the property. An 8.5 GPM drilled well ensures reliable water, and zoning allows for an additional principal residence. This home and property are an absolute joy to experience. Schedule a viewing—you won’t be disappointed. (id:29647)
Pemberton Holmes - Salt Spring
6587 Lincroft Rd
Sooke, British Columbia
Welcome to your luxurious oasis in Sooke, BC! Nestled amidst breathtaking ocean and mountain views, this stunning 3-bedroom, 2.5-bathroom townhouse offers the perfect blend of modern comfort and serene natural surroundings.Imagine waking up to panoramic vistas from your private balconies and deck spaces, all equipped with screens on the French doors for seamless indoor-outdoor living. The interior boasts electric blinds in every room, ensuring privacy and comfort at your fingertips.Step into the spacious living areas adorned with two cozy natural gas fireplaces, perfect for those chilly West Coast evenings. The kitchen is a chef's dream with a natural gas range, dishwasher, fridge, microwave oven, beverage fridge, and small chest freezer—all thoughtfully designed for convenience and style.With an attached two-car garage providing ample storage space, this townhome caters to practical needs without compromising on elegance. Situated in a family-oriented community, it's close to shopping centers, schools, buses, banks, and restaurants, ensuring every convenience is just moments away.Experience tranquility and luxury in your own private retreat, overlooking a beautiful water feature that adds to the peaceful ambiance of this exclusive property. Whether you're starting a family or looking to upgrade your lifestyle, this townhouse in Sooke offers everything you need to live your best life.Don't miss out on this rare opportunity to own a slice of paradise on Vancouver Island. Contact us today to schedule your private viewing and embark on a new chapter of luxurious coastal living! (id:29647)
Pemberton Holmes Ltd. - Oak Bay
1935 Riverside Dr
View Royal, British Columbia
Immaculate family home with a suite on a quiet cul-de-sac in a great location! Open floor plan with modern kitchen, dining area, spacious living room, three bedrooms upstairs + an extra bedroom/den downstairs. One bedroom self contained legal suite. Double car garage. Private fully fenced and gated sunny backyard has many options for every generation to enjoy - gardening, playing games etc - and is perfectly safe for children and pets. Located in a well-established neighbourhood of high-quality homes, this property is less than a minute to the walking trail by Craigflower Creek, playground parks, Thetis Lake and Highland Pacific Golf Course and is close to Eagle Creek Shopping Center. This beautiful family home is a rare find in today's market. (id:29647)
Royal LePage Coast Capital - Oak Bay
710 838 Broughton St
Victoria, British Columbia
Open Sat 1-3PM.This larger 629 sq.ft. one-bdrm home in The Escher offers quality finishes and sweeping west-facing views from floor-to-ceiling windows. Enjoy stunning sunsets overlooking downtown Victoria, the Sooke foothills, and beyond—all bathed in afternoon light. Thoughtfully upgraded at construction, the home features a built-in desk ideal for remote work, laminate into the bedroom, and a warm designer paint palette throughout. The kitchen is sleek and efficient with quartz countertops, an integrated dishwasher, and a Liebherr fridge. Comfort continues with heated bathroom floors, in-suite laundry, a spacious walk-in closet, and its own dedicated parking spot. The Escher is a well-managed steel-and-concrete building with secure underground parking, oversized bike storage, a pet wash station, and a spectacular rooftop terrace with outdoor kitchen & panoramic views. All in a quieter downtown location just steps to shops, restaurants, and the Inner Harbour. Book your showing today! (id:29647)
Newport Realty Ltd.
1262 Dunsterville Ave
Saanich, British Columbia
Located in Strawberry Vale, this 3-bedroom, 1-bathroom home sits on a large, nearly 9,000 sq ft lot and offers endless potential. Built in 1967 and almost original, this property is a rare find—ideal for those looking to renovate, reimagine, or redevelop. The solid structure provides a great starting point, whether you’re interested in preserving its vintage charm or transforming it with modern updates. The backyard is a private retreat, surrounded by mature trees offering peace, shade, and privacy. Perfect for investors, developers, or anyone looking for a project in a sought-after Saanich West location. Zoned RS-6 and situated within Saanich’s Urban Containment Boundary, the property meets the criteria for up to four dwellings to be built, making it a strategic investment for those looking to maximize value. Whether you're interested in adding a garden suite, duplex, or multi-unit development (buyer to verify with the District of Saanich). (id:29647)
Coldwell Banker Oceanside Real Estate
15 2536 Shelbourne St
Victoria, British Columbia
Welcome to Emerson, family-centric townhomes in Victoria’s Oaklands neighbourhood. This three-bed home offers 1,394 sqft of thoughtfully designed interior space, combining open-concept living with flexible rooms to fit your family’s needs. It features 9-foot ceilings, expansive windows and private outdoor space. Homeowners also enjoy a 1,000 sqft private community park, creating even more outdoor room to relax and connect. Ideally located near schools, shopping, parks and transit, Emerson offers a rare chance to own a new home in this sought-after area with just a $45K total deposit. Plus, pay no strata fees for the first three years. Proudly built by Frame Properties, whose partners collectively have over 60 years of experience and 5,700+ homes built across BC, Emerson is backed by a 2-5-10 new-home warranty for peace of mind. List price + GST (if applicable). Move-in Fall 2025. Don’t miss this opportunity—contact us today to book a tour! (id:29647)
Exp Realty
335 King George Terr
Oak Bay, British Columbia
** OPEN HOUSE SATURDAY 11AM - 1PM** Welcome to 335 King George Terrace, a serene coastal retreat in the prestigious Gonzales neighbourhood of Oak Bay. This 3-bedroom, 3-bathroom home offers nearly 3,000 sq. ft. of thoughtfully designed living space with sweeping ocean views from every level. The main floor boasts a bright, open-concept living and dining area, a well-appointed kitchen, a sunlit primary suite with a walk-in closet and ensuite and multiple patios ideal for entertaining. Upstairs, enjoy vaulted ceilings, a versatile media room, two additional bedrooms, and walkout access to expansive outdoor spaces. A double garage provides secure parking and extra storage. Situated on a quiet cul-de-sac steps from the beach, parks, and minutes to Oak Bay Village, this home offers the best of West Coast living in one of Victoria’s most coveted seaside enclaves. (id:29647)
The Agency
2518 Monte Vista Pl
Central Saanich, British Columbia
Beautifully maintained, updated family home in the desirable Tanner Ridge neighborhood. 4-level split home features spacious open kitchen with lge island, generous dining area connected to the large living room with gas fireplace, ideally suited for hosting get-togethers. Upstairs has a comfortable Primary Bedroom with good-sized closet space and a 3-piece ensuite, 2 additional bedrooms and a large main bathroom. On the entry level, a large family room, huge laundry room, 2-piece bath, and a den/office (or easily be 4th bedroom). Downstairs features an enormous rec room, for your home theatre, gym, kids play space, or whatever! You won't believe the full height crawl space with natural light and room for a large workshop. Dbl garage, outdoor balcony, heat pump, hot-water-on-demand, and a large well-landscaped lot are all part of the package. Catchment schools with French immersion & even daycare include Keating elementary, Bayside middle and Stellys secondary! (id:29647)
Dfh Real Estate Ltd.
Dfh Real Estate - Sidney
2524 Sooke Rd
Colwood, British Columbia
REDUCED!! Discover this well maintained 4-bed, 3-bath rancher-style family home, nestled on an expansive 15,000+ SqFt lot with serene views of Colwood Creek Park. The main level welcomes you with a grand entryway, a spacious kitchen flowing into a bright great room, a separate dining area, and a cozy living room featuring a gas fireplace. The spacious primary bedroom boasts a walk-in closet & nice 3-piece en-suite with heated tile floors. A 4-piece bathroom and two additional bedrooms complete the main floor. The lower level offers a self-contained 1-bed suite w/laundry & ample storage, perfect for guests or extended family. Enjoy modern comforts like built-in speakers and a ductless heat pump system. Outside, the deck is ideal for soaking in breathtaking sunsets and park views. Plenty of parking and a prime location on a major bus route, just minutes from shopping, big box stores, walking trails, schools, and recreation. Embrace the best of Langford living—don’t let this one pass you by! (id:29647)
Fair Realty
2910 Leigh Rd
Langford, British Columbia
OPEN HOUSE SUN JUNE 29TH 2:30-4:30 PM. Lakefront Legacy on Langford Lake – First Time Offered in Over 70 Years! Welcome to 2910 Leigh Road — a once-in-a-lifetime opportunity to own a truly special piece of waterfront paradise. Nestled on the serene shores of Langford Lake and spanning .51 acres with 55 feet of pristine beachfront, this over 2,400 sq. ft. lakeside retreat combines timeless charm, privacy, and unbeatable views. After more than seven decades of cherished ownership, it's finally available. This unique home features 3 bedrooms, 1.5 bathrooms, and two expansive patios that embrace the beauty of lakeside living. The warm, welcoming layout places the primary bedroom to the left of the entry and a second bedroom and full bath to the right — ideal for family or guests. The light-filled living room offers panoramic lake views through large picture windows, setting the stage for golden sunsets and shimmering water reflections. The open layout flows into the kitchen and onto a newly updated deck — perfect for morning coffee or evening wine with a view. Downstairs, discover the third bedroom, a workshop, and a spacious flex room that opens to a second patio — offering suite potential for guests, rental income, or multi-generational living. A private path leads from the patio to your own beachfront and brand-new dock — ready for swimming, sunbathing, fishing, or kayaking on calm waters. Whether you're seeking a full-time residence or weekend retreat, 2910 Leigh Road delivers rustic charm, modern comfort, and an unmatched lakefront lifestyle. Properties like this are incredibly rare — don't miss your chance to own a generational waterfront treasure. (id:29647)
Maxxam Realty Ltd.
910 835 View St
Victoria, British Columbia
**OPEN HOUSE Sunday July 6th 11am-1pm** This bright, south-facing one-bedroom condo on the 9th floor of The Metropolitan offers stunning city views and all-day sunlight in the heart of downtown Victoria. Floor-to-ceiling windows fill the space with natural light, complementing the warm maple hardwood flooring and efficient, open layout. Located in a well-managed steel and concrete building, this home offers lasting quality and peace of mind. Rare secure underground parking is included, along with in-suite laundry, bike storage, and a private balcony to soak in the urban skyline. Enjoy beautiful evening sunsets and catch glimpses of cruise ships illuminated in the harbour at night. Just steps to the Inner Harbour, Royal Theatre, Public Market, Beacon Hill Park, cafes, groceries, restaurants, and more. Pet- and rental-friendly, this is a prime opportunity for first-time buyers, investors, or anyone looking to live the downtown lifestyle. (id:29647)
Rennie & Associates Realty Ltd.
1 9 Moss St
Victoria, British Columbia
Ocean Views in the Heart of Fairfield! This charming jewel box offers breathtaking views of Clover Point, the Salish Sea, and the Olympic Mountains. Perfectly situated just steps from scenic Dallas Road off-leash walkway, Beacon Hill Park, and lively Cook Street Village. Thoughtfully updated with bespoke finishes, the home features custom and surprisingly efficient storage solutions, new automatic Hunter Douglas blinds and bedroom ceiling fan. Cozy up by the gas fireplace, enjoy the comfort of heated bathroom floors, and take in the stunning garden and ocean views from your generous south-facing patio. Modern conveniences abound, including a hideaway TV cabinet, gas range, high-end appliances, on-demand hot water, and a cleverly designed pull-out dining table tucked beneath the kitchen island. Garden enthusiasts will appreciate dedicated garden spaces for herbs and flowers. Pet-friendly and complete with a storage shed, this home is a rare find in one of Victoria’s most desirable neighbourhoods. Don't miss the video and virtual tour! (id:29647)
Macdonald Realty Victoria
18 551 Bezanton Way
Colwood, British Columbia
Discover the beauty of Madrona Creek, a stunning gated community backing onto a park-like oasis. This beautifully updated 2,242 sq ft end unit townhouse features true main floor living along with a full walk-out lower level. You'll love the open floor plan with bright kitchen & living room, floor-to-ceiling windows & large sliding glass doors that lead to a huge deck surrounded by greenery. Recent updates include a modern kitchen with SS appliances including a gas range, all new light fixtures & paint throughout. The main floor also includes a graciously appointed primary bedroom & ensuite, a no-step entry from a double garage, laundry & an office at the entrance. The lower floor boasts two large bedrooms, a huge Family Room & separate Yoga space & steps out to a large patio with footpaths through the foliage. Ideally situated for active lifestyles, Madrona Creek is just a short walk from trails, biking routes, golf courses & beautiful beaches. (id:29647)
Royal LePage Coast Capital - Oak Bay
113 2661 Deville Rd
Langford, British Columbia
OPEN HOUSE SAT JUNE 28TH 12-2! Welcome to 113-2661 Deville Rd in Langford! Fastly becoming the most popular location to move to in all of Canada! Located in a family-oriented neighbourhood, this stylish townhouse has 4 bedrooms, 4 bathrooms which boasts a tremendous floor plan with three levels of comfortable living. The main level features 9ft ceilings, a modern kitchen with stainless steel appliances, ample storage and walk-in pantry, plus a bright living/dining space with electric fireplace and access to a BBQ-friendly patio. Upstairs includes 3 bedrooms, 2 bathrooms, and spacious laundry. Downstairs, the flex space has been converted into a 4th bedroom with its own 3 piece bathroom and private walkout patio—ideal for guests, teens, or your home office. Single-car garage plus second parking spot just steps away. Family, pet, and rental-friendly complex with easy access to all amenities, schools, parks, bus routes, and the highway to Victoria or up island. This is truly an amazing townhome, waiting on you! Book your private viewing to check out all this fabulous home has to offer! (id:29647)
RE/MAX Generation
12 2190 Drennan St
Sooke, British Columbia
Immediate Possession Possible. NEW PRICE 534,900! Just move into this lovely 3 bedroom, 3 bathroom, 1,500+sq.ft. family friendly townhome in central Sooke location! Handy location is just minutes to all amenities of the Sooke center including schools, recreation & bus route. Sunny brick patio perfect for outdoor dining leads to sky-lit entryway. Bright eat-in kitchen with breakfast nook, SS appliances & ample counter space. Spacious living room with vaulted ceiling, gas fireplace & lush canopy views of adjoining greenspace. In-line formal dining with slider to private rear deck. Laundry, powder room & single garage with workshop space complete the main. Downstairs, find sizable primary bedroom with expansive ensuite boasting soaker tub & separate shower. Two addtl. beds of good size & separation, & 4-pce main bath. Single Garage plus Second open parking stall included. Storage galore in crawlspace with access off the back. Newer roofs, decks & fresh exterior paint in complex. Family & Pets welcome. Truly, a great place to call home! (id:29647)
Royal LePage Coast Capital - Sooke
489d 4678 Elk Lake Dr
Saanich, British Columbia
Welcome to Royal Oak Estates! THIS UNIT INCLUDES HOT WATER & HYDRO IN STRATA FEES!This charming 1 bed, 1 bath, bright & cozy condo located in a prime location offers a well-designed space with a 4 pce bath, tidy kitchen with pass through, bed is a great size with double closet, din/room is just off to the side & large liv/room, great for everyone & entertaining, leading onto balcony overlooking serene trees, perfect for relaxing outdoors! Wheelchair access, no stairs, no smoking, shared laundry on the same floor, parking, sep storage & !Situated in a great spot where you can walk to Commonwealth Pool for all their amenities, just steps away to Elk/Beaver Lake Regional Park for hiking & swimming.The neighbourhood is hard to beat with transit at your door step & Broadmead/Royal Oak Shopping Villages with all the shopping as well as amazing restaurants & coffee shops.All this within easy reach! Highway is right there with easy access to downtown Victoria, airport & BC Ferries. Call today! (id:29647)
RE/MAX Camosun








