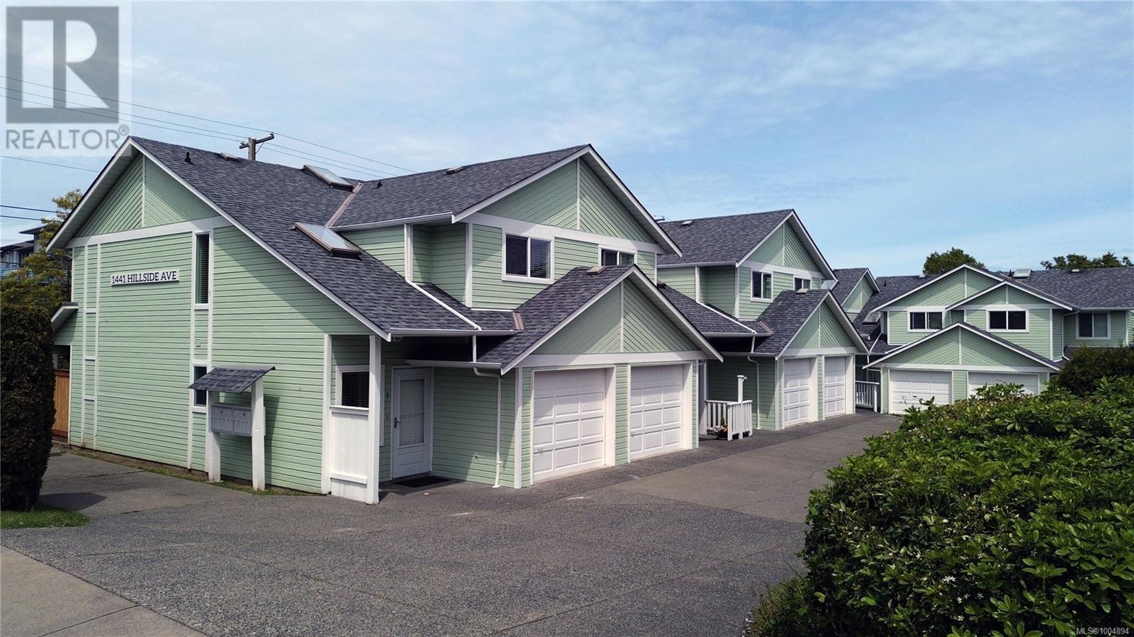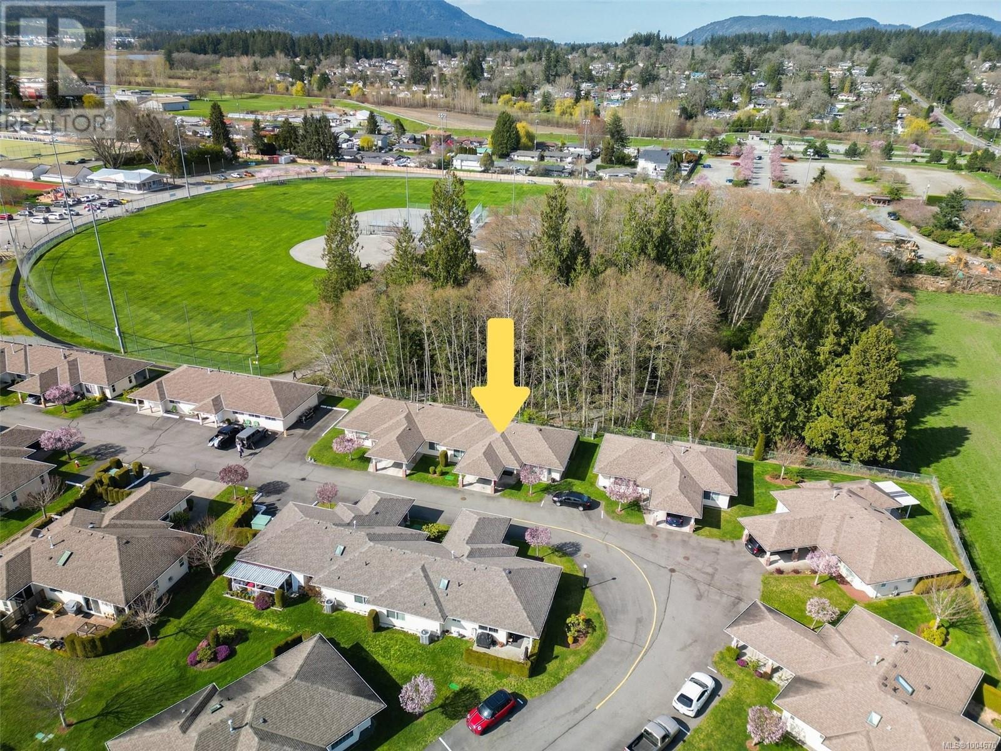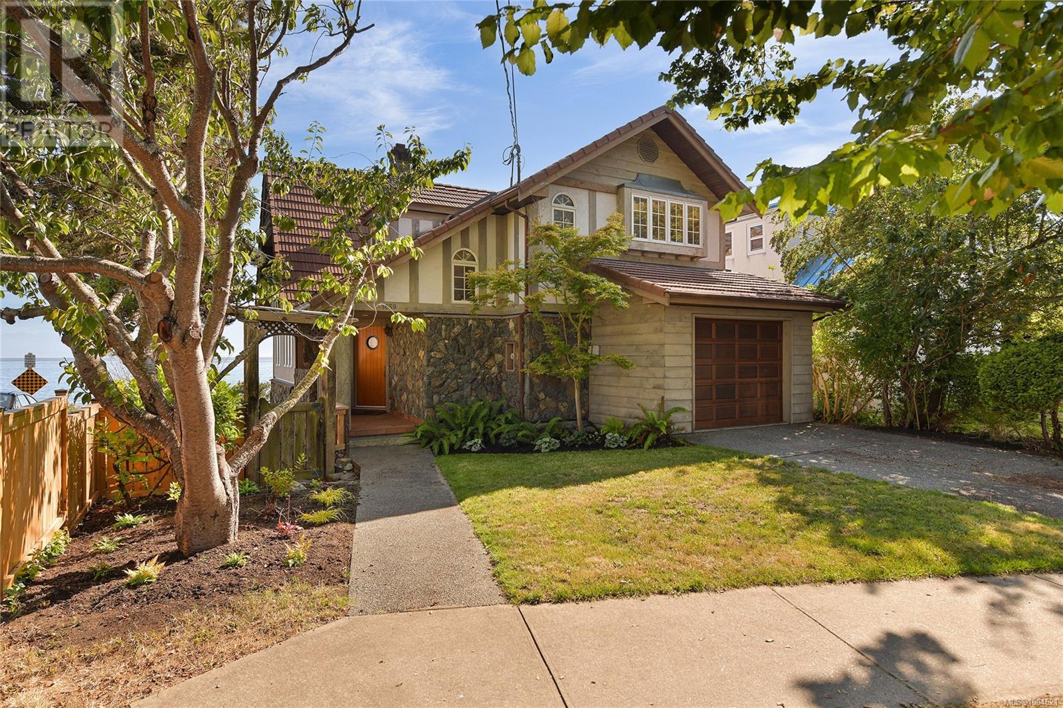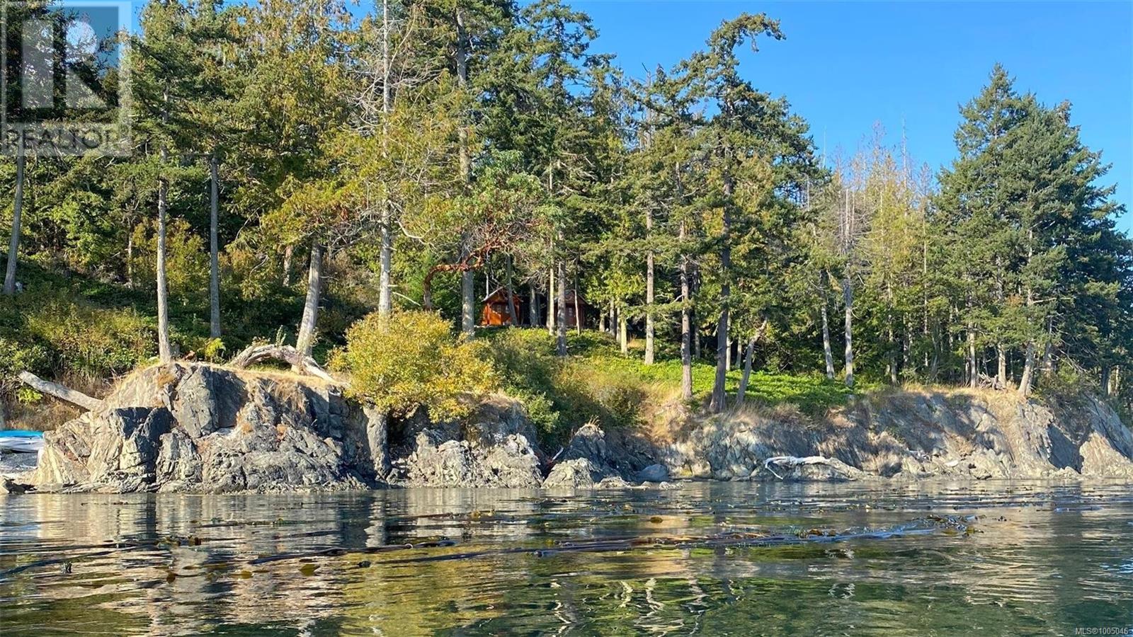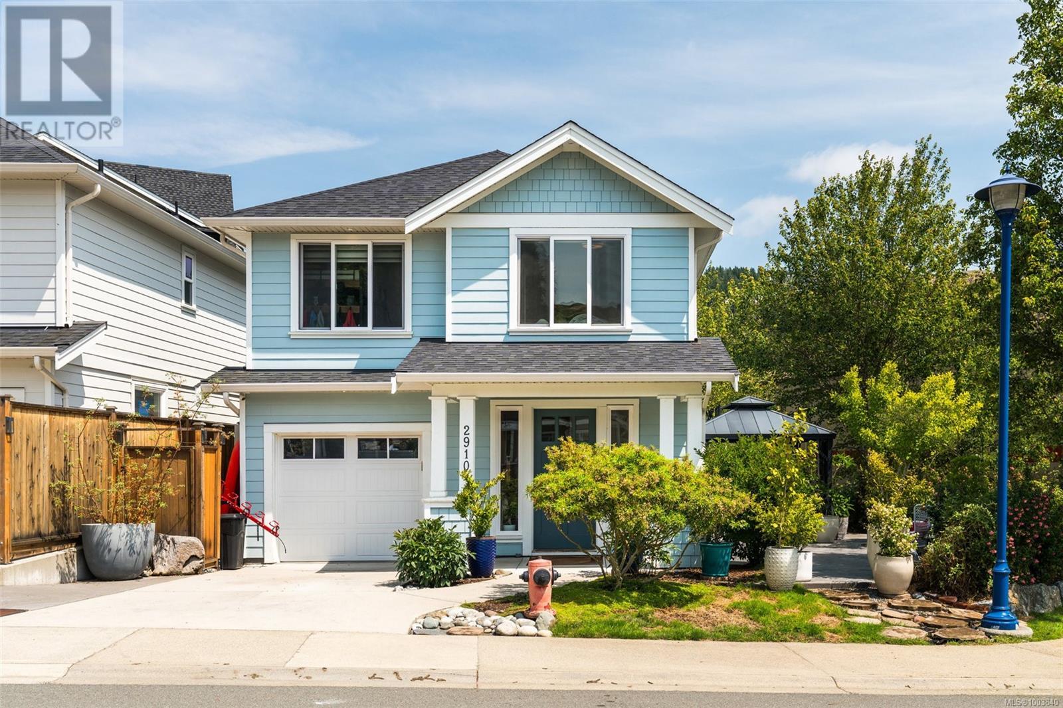1 1441 Hillside Ave
Victoria, British Columbia
Welcome to this lovely 3 Bed, 1.5 bath townhouse located in the heart of Victoria! This bright and spacious 1104 sq ft home is situated within a well maintained, family-oriented complex and has been recently updated with new carpeting and fresh paint throughout. The inviting open-concept living area is perfect for both relaxing and entertaining. You'll also appreciate the private, fenced backyard which includes an exposed aggregate patio and a lawn. This home comes with a single garage and the added convenience of visitor parking. Ideally located, this immaculate home is within walking distance of Hillside Mall, close to bus stops, across the street from Aberdeen Hospital, and near both Camosun College and UVIC. Enjoy the convenience of urban living with easy access to parks, cafés, and shopping.This townhouse presents an excellent investment opportunity for families, students, or anyone seeking a comfortable and conveniently located home (id:29647)
RE/MAX Camosun
18 1015 Trunk Rd
Duncan, British Columbia
Welcome to Evenings Ease 2 bed 2-bath rancher townhome in one of Duncan’s most desirable 55+ communities. The complex was originally designed without profit in-mind by neighboring church for its members. Home features wide hallways, wheelchair accessibility, in-unit laundry, thoughtful layout & heat pump for year-round comfort. Unit 18 sits at the back of the complex and features a private back patio overlooking a park/forest a covered carport with storage, and a large heated crawl space for all your extras. This safe & peaceful complex also offers a gazebo greenspace, workshop & community hall where members regularly get together. Just minutes from downtown Duncan, parks, shopping, and transit. Comfortable, low-maintenance living starts here! (id:29647)
Coldwell Banker Oceanside Real Estate
1659 Hollywood Cres
Victoria, British Columbia
OPEN HOUSE SUNDAY, JULY 6TH 11-1. South-facing oceanfront treasure with sweeping 180-degree views over three levels, nestled in one of Victoria’s most desirable neighbourhoods, Fairfield/Gonzales. From your backyard, whale watch, paddleboard, or beachcomb to sandy Gonzales Beach; enjoy sunset strolls along Dallas Road and walk to nearby cafés, schools, and shops in this vibrant community. This custom-built home offers over 3,500 square feet of finished living space with exceptional bones and enduring craftsmanship. Stonework inside and out, a private patio, lower sunroom, boat launch, and stunning views from the moment you walk through the door. A flexible layout invites your vision / design the ultimate primary suite upstairs and create a self-contained suite below. An extraordinary opportunity to reimagine a home of substance and quality, with the ocean at your doorstep and one of Victoria’s most beloved neighbourhoods all around you. (id:29647)
RE/MAX Camosun
6896 Woodward Dr
Central Saanich, British Columbia
Look no further—this is the one! Rarely does a property like this come along. The updated main home boasts a spacious floorplan with 4 bedrooms, 3 bathrooms, a large living/dining area, and a massive family/rec room downstairs. Comfort and convenience abound thanks to a high-efficiency heat pump, quartz kitchen counters, ocean views from the Primary Bedroom and a maintenance-saving leaf-guard gutter system. Enjoy outdoor living with a large deck off the upper floor and a stunning rooftop deck with ocean views, located atop the bonus two-bedroom, two-bathroom cottage completed in 2017! The cottage features solid-surface kitchen counters, its own laundry, a heat pump for year-round comfort, a private driveway, and a separate yard. With over 15,000 sq ft of land, steps from a scenic waterfront trail, and an unbeatable combination of space, privacy, and flexibility, this rare offering is ready to welcome its next owners. Truly a one-of-a-kind package! (id:29647)
Royal LePage Coast Capital - Oak Bay
3050 Shoreview Dr
Langford, British Columbia
Welcome Home! This beautifully updated property offers the perfect blend of incredible location, quality renovations, a spacious 2-bedroom suite, and all the major upgrades you could ask for. The main home features a lovely gas fireplace, energy-efficient heat pump with A/C, and hot water on demand. Renovations include a refreshed kitchen, updated bathroom, laminate flooring throughout, and a bright, open layout filled with natural light. All five bedrooms in the home are a great size—perfect for families, guests, or flexible work-from-home space. Major updates include a new roof, windows, and proactive perimeter drainage for peace of mind. Downstairs, the fully permitted 2 bed, 1 bath suite (2020) features in-suite laundry, its own 100-amp electrical panel, and a private patio—ideal for extended family or rental income (recently $2,100/month). Located in a great family neighbourhood just steps to Glen Lake, scenic trails, and Belmont High School—this is the one you’ve been waiting for! (id:29647)
Keller Williams Ocean Realty Vancentral
486 Treanor Ave
Langford, British Columbia
This home is full of original character, offering timeless style and vintage charm. Keep the features you love and update the rest to make it your own! Tucked away on the quiet side of Thetis Lake, you’ll be just steps from scenic nature trails and local swimming spots. Designed to blend beautifully with its surroundings, the home features a spacious deck and expansive windows that frame peaceful views of the surrounding trees. Inside, warm brick accents and an open-concept layout with a loft create a distinctive indoor-outdoor connection. The main level includes 2 bedrooms, 1 bathroom, a bright living-dining area, kitchen, and a flexible bonus space. Upstairs, you’ll find a third bedroom, second bathroom, and a large loft—perfect for a studio, office, or cozy lounge. The bright, partially finished basement with 8' ceilings offers even more potential—add a 2-bedroom suite, or create a 1-bedroom suite with a rec room for the main house. Set on a quiet cul-de-sac just minutes from schools, Costco, shopping, restaurants, and a bus stop right out front. Don’t miss this rare chance to create your dream nature retreat in the heart of Langford. Reach out today to book your viewing! (id:29647)
Exp Realty
4805 Sea Ridge Dr
Saanich, British Columbia
In this sought after area that borders Broadmead and Cordova Bay; you’ll find that single family homes are priced much higher and townhome are often priced higher and also have hefty strata fees! This rare 2 bedroom and 2 bathroom half duplex home offers you the opportunity to live in this nicely updated home and beautiful neighbourhood for much le$$. As you enter your greeted by a bright and spacious living room, formal dining area next to the highly functional kitchen which is also open to the family room. Step outside the patio door to enjoy the lovely and very private patio. The Primary Bedroom has two large closets and a luxurious 4 piece ensuite is also oversized and can easily fit king size furniture. The same applies to the spacious second bedroom which is across from the 4 piece main bathroom. Laundry is conveniently located near to the bedrooms. Downstairs is simply a bonus space that can be used as a man-cave, she-shack for hobbies or storage. Built on a crouch-crawlspace the plumbing and wiring are easily accessible. The huge over-sized garage offers ample space for vehicles, yard care tools etc. The home borders the Lochside Trail that connects Sidney to the Galloping Goose Trail for walking or cycling enthusiast. It's very near to McMinn Park with it's attractions that include pickle ball courts. Check out the close proximity to Cordova Bay Beach, the Saanich Commonwealth Rec. Facility & all levels of sought after schools. You'll enjoy the many walking trails and being very near to Broadmead Village, Matticks Wood & Royal Oak Centre which offer all amenities, interesting shops and numerous restaurants. You'll find this location offers you the opportunity for quick and easy commutes south to downtown Victoria or north to the Airport, Sidney & the BC Ferry Terminal & also to the Westshore! Don't miss your opportunity to live in this highly sought after area. Schedule a private showing with your favourite Realtor soon! (id:29647)
RE/MAX Camosun
1304 Greenleaf Lane
Sidney Island, British Columbia
This three tier 1.3-acre property with 150 ft of oceanfront is ready to create your dream home. Nestled in a cedar grove the building site is prepared in a private setting with specatacular sunrises and sunsets that bathe your world in color. Includes driveway, survey, fire suppression system, water from a shared well, storage units that can be dismantled & moved, New Age 9-piece stainless steel outdoor kitchen, propane tank, water catchment & much more. There are 2 auxillary buildings, the owner has been required to remove one of them, details available. Sidney Island is a PRIVATE island, BC's most southerly Gulf Island an dits best oceanfront value. The 67-slip communkty dock is protected by a rock breakwater, 2,600 ft airstip, one of the best in BC. Miles of sandy beaches & trails, great swimming hole, heritage orchard, full time caretaker, 107 acres of conservancy zones, managed forest, a real sense of community. The 1,342-ac property is larger than Stanley Park. Call Rich Osborne PREC 604-328-0848 for appointment to view. Sidney Island is a private island, all appointments must be arranged in advance. (id:29647)
Landquest Realty Corporation
2910 Burlington Cres
Langford, British Columbia
This beautifully maintained 3-bedroom, 3-bathroom single family home offers 1,684 sq.ft. of comfortable, thoughtfully upgraded living space on one of the largest corner lots in the sought-after Kettle Creek community. The location is unbeatable—just a 2-minute walk to Langford Lake and within walking distance to Goldstream Park, Mt. Finlayson, the YMCA, library, schools, playgrounds, bike park, dog park, and countless hiking and walking trails. Commuting is a breeze with easy access to the highway. Inside, you’ll find a bright, freshly painted interior with stylish wood flooring throughout, including the stairs, and electric roller blinds on every window. The open-concept main level features a well-appointed kitchen with a gas stove, while recent upgrades include a new hot water tank and new washer and dryer. The fully fenced yard offers privacy, space for kids or pets to play, and extra room along the side of the home—ideal for gardening, storage, or a future patio. This is a perfect opportunity for families, professionals, or outdoor enthusiasts looking to enjoy a vibrant and connected lifestyle in the heart of Langford. (id:29647)
RE/MAX Camosun
106 2678 Winster Rd
Langford, British Columbia
Open House Sunday July 6 11:30-1* END UNIT | NEW KITCHEN | 3 PARKING SPOTS | MINI-SPLIT HEAT PUMPS! This bright and spacious 3-bed, 3-bath end-unit townhome offers nearly 1,400 sq.ft. of quality living in a quiet cul-de-sac near all Westshore amenities. Enjoy a brand-new kitchen, cozy gas fireplace, and efficient mini-split heat pumps on every floor. The smart layout features a private primary suite quietly positioned away from main living spaces, generous living area, and an attached garage. With room to park 3 vehicles, this pet-friendly home has no rental restrictions—ideal for families, first-time buyers, or investors. Conveniently located just blocks from Costco, Goldstream Village, Belmont Market, schools, transit, and parks. Bonus: A fully paid NEW ROOF is scheduled for August 2025. A move-in ready home in one of Westshore’s most desirable communities! Please confirm parking details with your Realtor. (id:29647)
Oakwyn Realty Ltd.
301 1550 Church Ave
Saanich, British Columbia
Welcome to THE GARDENS ! LOCATION, LOCATION, LOCATION !!!! This SW facing,1 bedroom, 1 bath, corner unit with open concept bright, and spacious living space. The building was built back in 2003 and nestled on a quieter street. Walking distance to bus stops on the bus routes to schools, University of Victoria and Camosun College. Groceries stores, and shopping plaza is just mins away. Very walk-able neighborhood! Lovely views of Mt. Tolmie. Master bedroom has walk-in closet with walk thru to bathroom. PETS FRIENDLY and Bring your pets! ALL MEASUREMENTS APPROX VERIFY BY THE PURCHASER(s) IF DEEM IMPORTANT! call for ur private viewing (id:29647)
Pemberton Holmes Ltd.
3240 Harriet Rd
Saanich, British Columbia
Updated home with flexible living options. This renovated 4-bedroom home offers smart living spaces and over $140,000 in quality upgrades (2024). Featuring 2 beds + 1 bath on the main level and in the basement 2 beds + 1 bath with a second kitchen area (separate entry). Updates include a new 200A electrical panel, a high-efficiency heat pump, soundproofing insulation (Roxul), energy-star windows, durable laminate flooring, interior paint & trim, lighting and a heat pump HW tank. Prime walkable location is a short distance to parks, schools, and shopping at Uptown Mall. Saanich’s new SSMUH zoning allows multiple dwellings to be built today, or the Official Community Plan supports rezoning of up to 6 stories on this site. This is a great opportunity for families needing flexible living space and investors eyeing future potential. (id:29647)
Royal LePage Coast Capital - Chatterton


