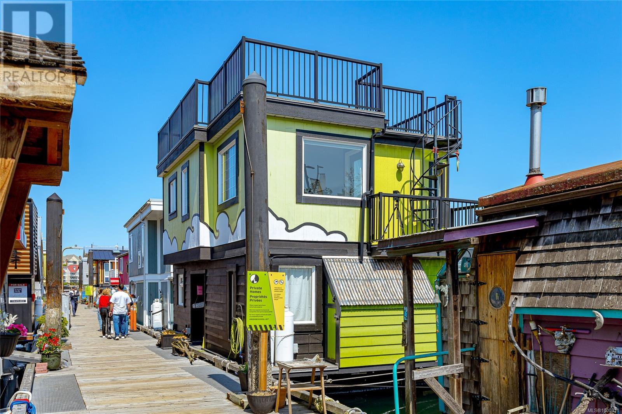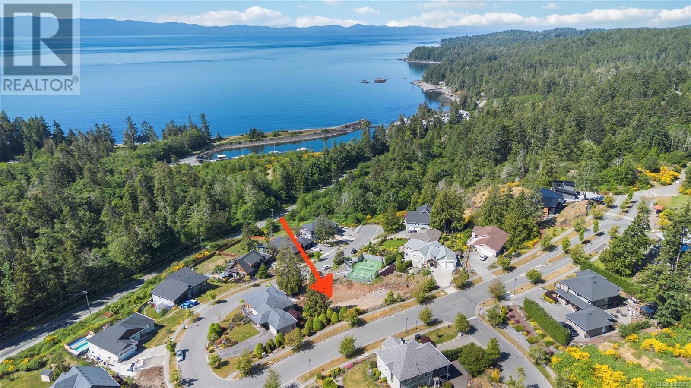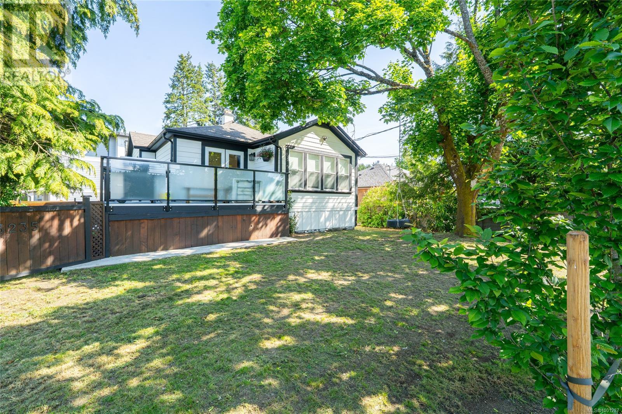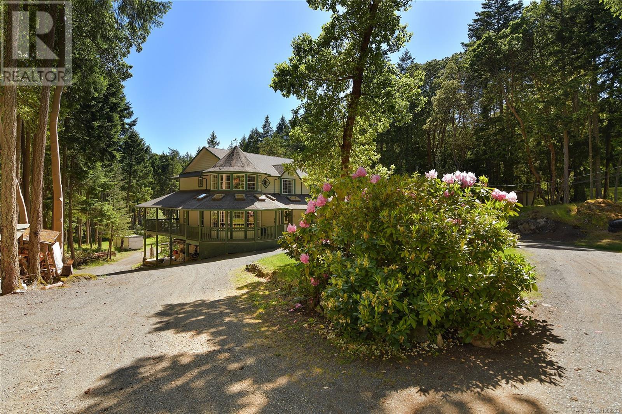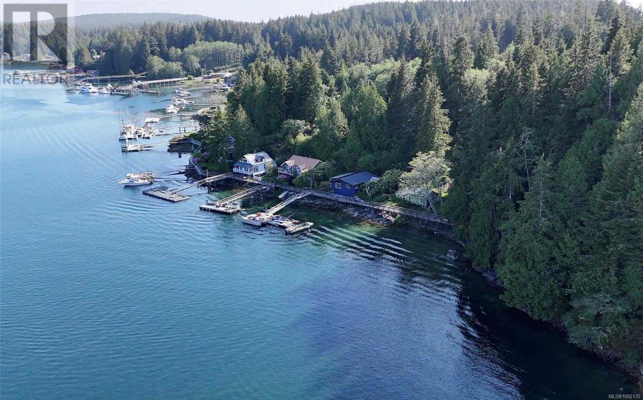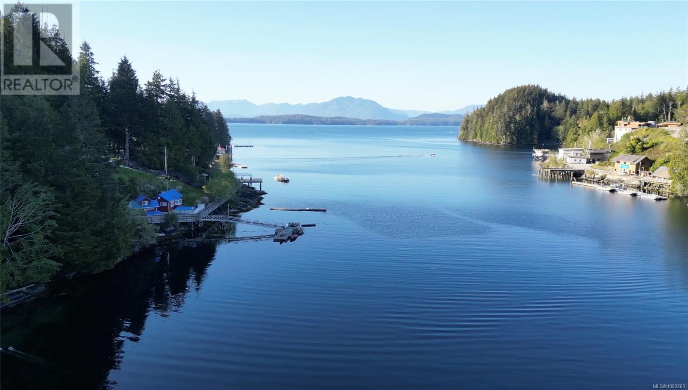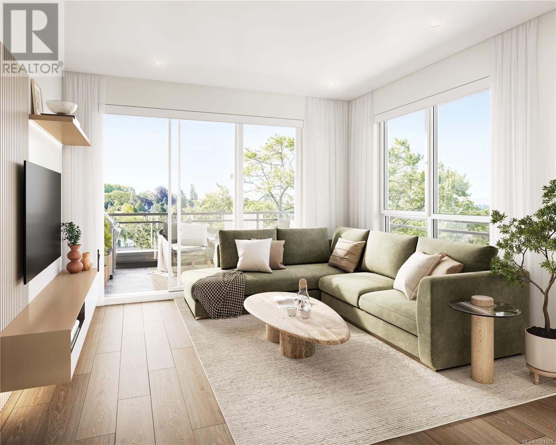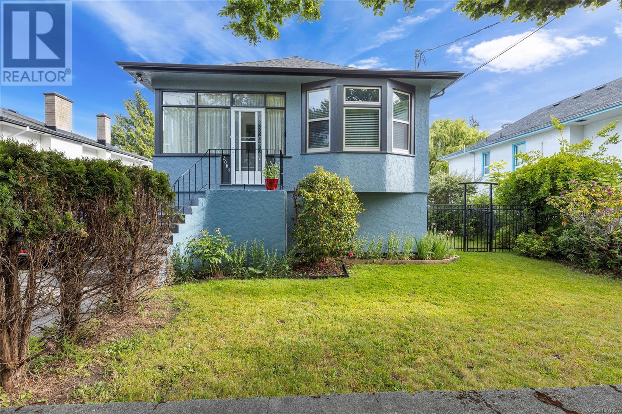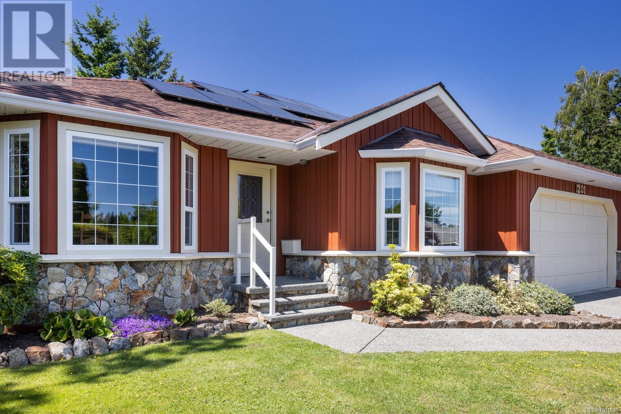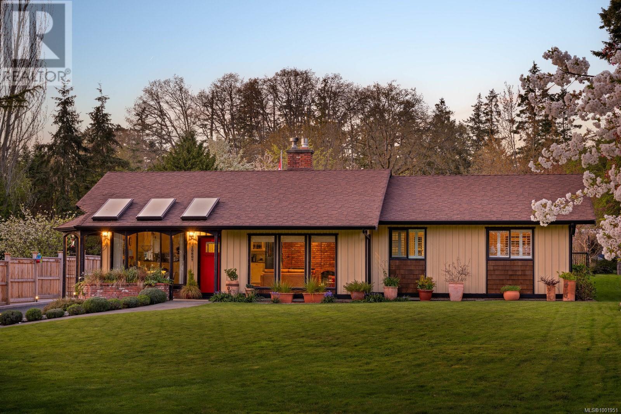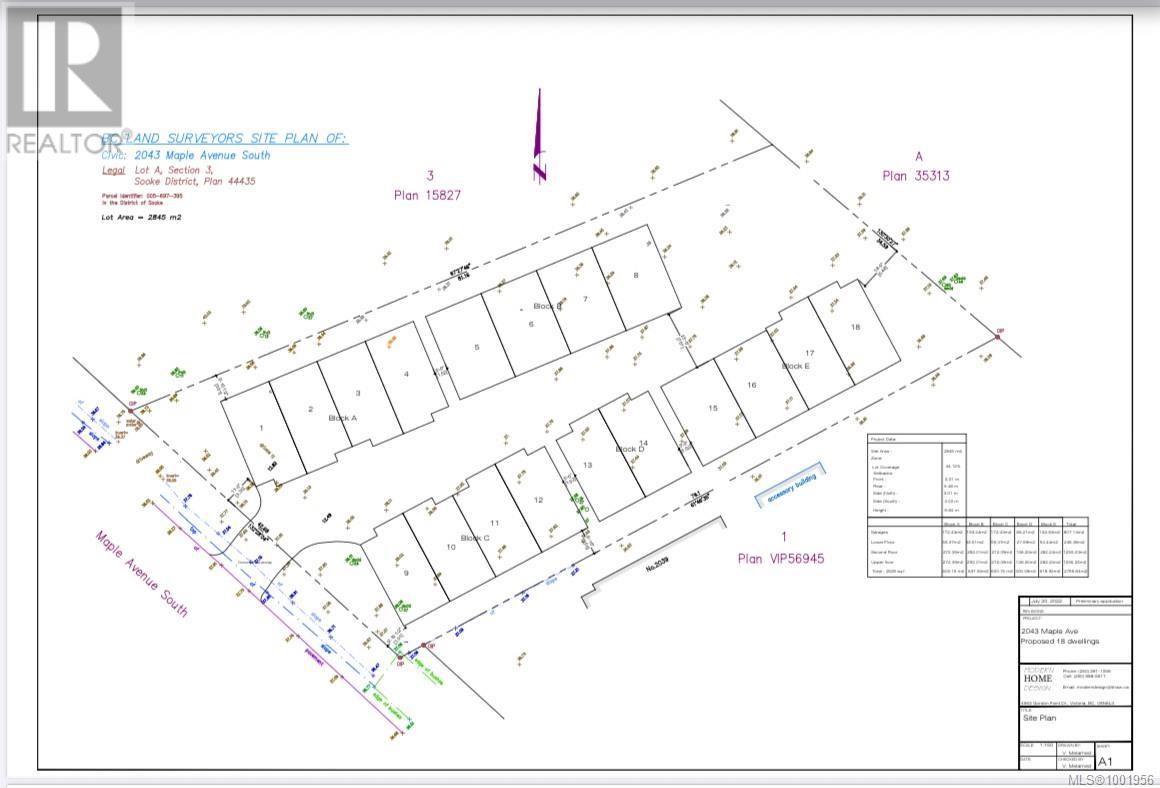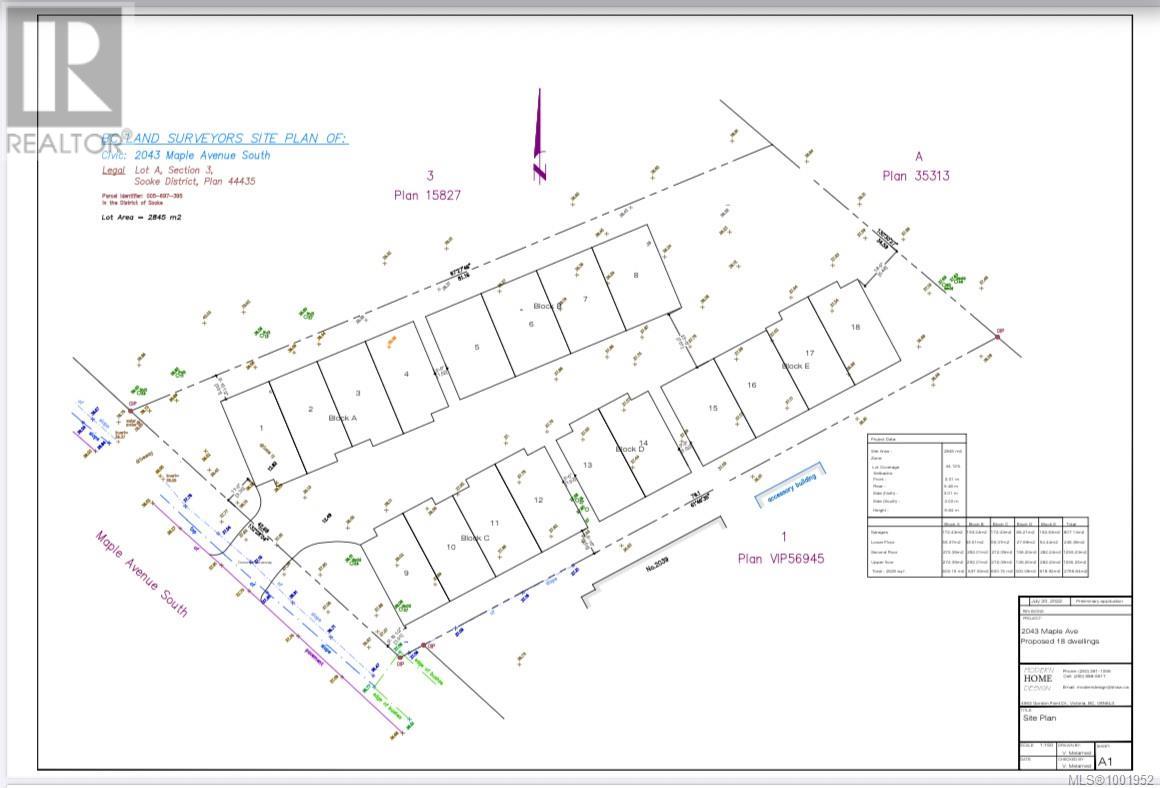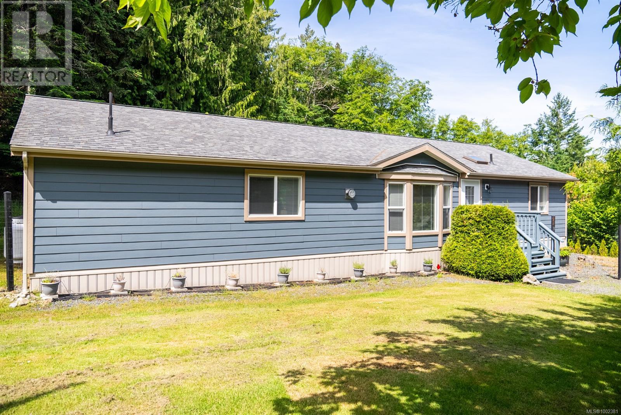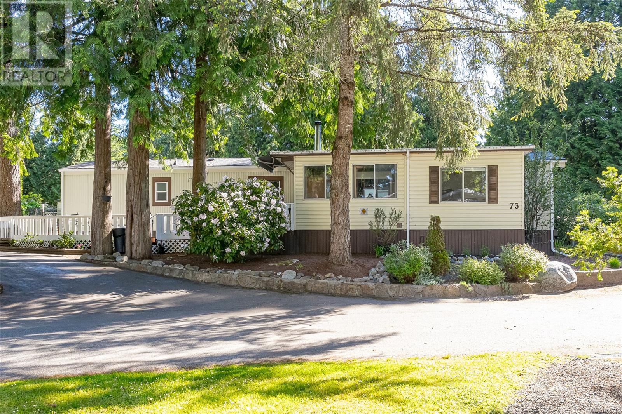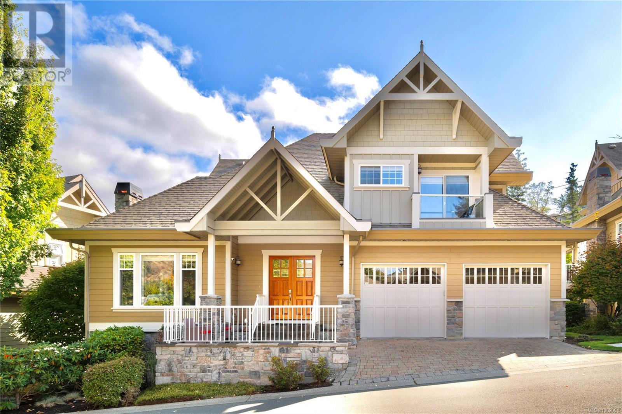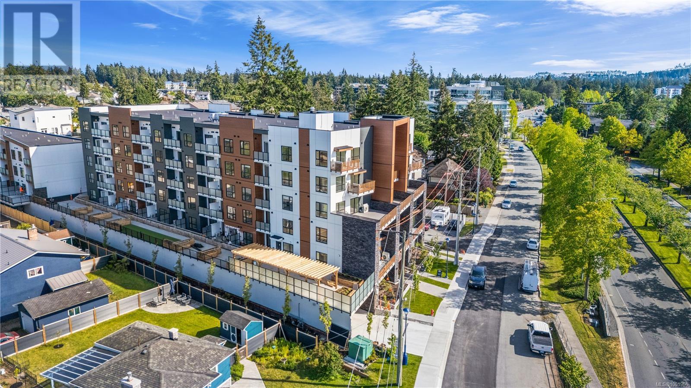A2 1 Dallas Rd
Victoria, British Columbia
Here's your chance for a life less ordinary! A2 is a 2BR 2 bath float home at Victoria's famous Fisherman's Wharf. This property is on a protected outside edge of the marina so has great visual privacy from dockside. It also has a floorplan that positions all the ''important'' rooms facing the water side. On the main level you'll find two bedrooms, a 3pc bath, laundry, and a private deck off the primary bedroom. Upstairs is the kitchen, living room with propane FP, and a 3pc bath. There's a second private deck as well as a spiral staircase to the huge rooftop deck. Float homes are exempt from the Foreign Buyer's Ban so international buyers welcome. Rentals (incl. short-term rentals) are not permitted, however a caretaker may occupy the property for up to six mos/year. Moorage fee, fees + util. = $897/mo. This amazing property is walking distance to downtown and there's a number of wonderful eateries just down the dock. You'll love this friendly little community! Call your agent!! (id:29647)
Royal LePage Coast Capital - Chatterton
1630 Pembroke St
Victoria, British Columbia
Charming Character Home in the Heart of Fernwood | Jubilee– A Prime Development Opportunity! Welcome to 1915 charm and modern potential in one of Victoria’s most sought-after neighbourhoods! This 3-bedroom, 1-bathroom character home sits on a generous 6,075 sq.ft. lot (45’ x 135’) with fantastic western exposure—ideal for soaking up the afternoon sun in your future backyard oasis. Whether you're dreaming of renovating this sweet character house, building your custom dream home, or exploring the incredible development potential for a duplex, multiplex, or carriage suites, this property delivers on all fronts. Zoned for flexibility and located in a walkable, bike-friendly community, the options here are as inspiring as the surroundings. Just steps from vibrant Fernwood Village, enjoy trendy cafes, pubs, boutique shops, and the Belfry Theatre—all just a short stroll away. This central location is also conveniently close to downtown Victoria, making commuting a breeze. Opportunities like this don’t come up often in this neighbourhood. Come see what your future could look like—your dream begins here! (id:29647)
Coldwell Banker Oceanside Real Estate
502 835 View St
Victoria, British Columbia
Welcome to this bright and stylish one-bedroom + den condo in the heart of downtown Victoria. Located in a sought-after steel-and-concrete building, this southeast corner unit is filled with natural light thanks to expansive windows throughout. Enjoy the modern updates, including a renovated kitchen with stainless steel appliances, new wood flooring, and a refreshed bathroom. The versatile den, accessed through elegant French doors, is perfect for a home office or creative space. This pet-friendly home also features in-suite laundry, secure underground parking, and additional storage. With a walkable location near cafes, shopping, theatres, and the Inner Harbour, this is an excellent opportunity for first-time buyers, professionals, or investors alike. (id:29647)
Exp Realty
306 7865 Patterson Rd
Central Saanich, British Columbia
Welcome to this beautifully maintained top floor, corner unit offering 2 spacious bedrooms and 2 full bathrooms in peaceful Saanichton. This south-facing unit is flooded with natural light throughout the day, creating a warm and inviting ambiance. This Unit comes with all brand new appliances, updated flooring throughout, as well as heated flooring from the living room into the main bathroom, parking stall (undercover), separate storage locker, in suite laundry with new washer and dryer. Across the street you will find restaurants, medical offices, a grocery store, and a bus route for simple yet convenient living. Well run strata and pet friendly. (id:29647)
Coldwell Banker Oceanside Real Estate
738 Goldstream Ave
Langford, British Columbia
A Victoria Institution, located in Langford, BC. Step into success with this rare opportunity to Victoria's Best Fish & Chips shop, a beloved and long-standing franchise with deep roots in Victoria’s culinary scene. Known for its consistent quality, loyal customer base, and iconic brand and is now available for sale to the right, qualified buyer. This well-run and profitable franchise is located in the heart of booming Langford, surrounded by dense residential growth, commercial anchors, and high foot traffic. With strong financials, streamlined operations, and experienced staff in place, this is a true turn-key opportunity. ?? Highlights: Established local brand with decades of success Franchise model with proven systems and support Prime Langford location with excellent visibility and access High profitability: Netting over 25% annually Strong community presence and loyal clientele Opportunities for growth through catering, delivery, or expanded hours Whether you're an experienced operator or a seasoned investor looking to own a cornerstone of the local dining scene, this store offers unmatched value and stability. Serious inquiries only. NDA and proof of funds required. (id:29647)
Exp Realty
18 7583 Central Saanich Rd
Central Saanich, British Columbia
Welcome to this beautifully refreshed and generously sized 2-bedroom, 3-bathroom manufactured home, offering exceptional value and space. Nestled at the end of a peaceful cul-de-sac, this home features a sunny, private backyard—perfect for gardening, relaxing, or entertaining. Step inside to a bright and open layout with fresh new paint, updated drywall, and a brand new hot water tank. The home boasts large living and dining areas, a well-equipped kitchen, and two spacious bedrooms—each with its own bathroom for added convenience, plus a third bathroom ideal for guests. With almost 1,500 sq ft (approx.) of comfortable living space, this home is a rare find in a quiet, friendly neighborhood. Move-in ready an waiting for your personal touch—don’t miss this fantastic opportunity! Clubhouse hosts events and guest accommodations! Book your showing today! This won't last long! (id:29647)
Royal LePage Coast Capital - Westshore
7360 Boomstick Ave
Sooke, British Columbia
Incredible sun and ocean views from this clean and clear building lot! Build your dream home just minutes from Sooke and only 30 minutes to Langford. Located in the desirable and high-end subdivision of Erinan Estates you will be surrounded by luxury homes. At over 15,000 sqft this generous size lot will provide plenty of room for your new home. Sit back and enjoy the views of the Olympic mountains & Strait of Juan Fuca. Water, sewer and natural gas are already available & to the lot for ease. The location is also just minutes from some of the best Salmon fishing in the world, bring a kayak, SUP or boat and get ready to live the Sooke lifestyle. Ocean & Mountain views, this building lot has it all. Reach out today! Buyer to verify all information deemed important to the sale. (id:29647)
RE/MAX Camosun
A6 920 Whittaker Rd
Malahat, British Columbia
Welcome to Unit A6 at 920 Whittaker Rd in Spectacle Lake Manufactured Home Park. This 3-bedroom, 1-bathroom home offers approximately 1,100 sq ft of comfortable living space. Situated on a spacious, fenced lot that gives you more space than most homes on the South Island, it provides lots of outdoor space for kids, pets, relaxation and recreation. Located just over 15 minutes from Langford or Shawnigan Lake, and 11 minutes from Mill Bay, this home combines the tranquillity of rural living with convenient access to nearby amenities. The park is pet and family-friendly, fostering a welcoming community atmosphere and is a short walk from Spectacle Lake park with a great little lake with a beach and nature trails. This property presents an excellent opportunity to own an affordable home in a serene forest setting. (id:29647)
RE/MAX Camosun
5 974 Dunford Ave
Langford, British Columbia
This is a hidden little GEM! TUCKED AWAY at the end of a long driveway, away from street view is this great alternative to condo living. This one bdrm, one bath RANCHER style row-townhome has it's own private fenced yard/patio. BRAND new vinyl plank floors & paint throughout have just been updated prior to listing. IN-SUITE LAUNDRY. 1 PARKING STALL. PETS WELCOME: 2pets-any more than 2 pets requires approval of strata-dog max 110lbs (*BUYER CONFIRM W/BYLAWS if important). Small 12 unit complex w/lovely manicured landscaping & super convenient location! This prime location allows you to embrace West Coast living! Walk or bike over to Glen/Langford Lakes to enjoy walking trails & paddle boarding/kayaking... Westshore Town Centre, City Centre Park, Westhills YMCA & shops/restaurants are all super close! Depreciation report avail. Don't blink as you're driving down the street or you'll miss it :) All measurements taken from floorplan/strata plan-Buyer to verify if important (id:29647)
Royal LePage Coast Capital - Chatterton
981 Isabell Ave
Langford, British Columbia
An exceptional investment opportunity in the heart of Langford! This updated home offers four self-contained rental spaces with long-term tenants already in place. The upper level features a 3-bedroom main suite plus a separate bachelor/in-law suite. Downstairs, fully renovated in 2022, includes a spacious 5-bedroom layout split into two functioning rental units. The home features 400 amps of service, 200A upstairs and 200A downstairs, with separate meters. Additional upgrades include a 2022 gas hot water on demand system, heat pump, quartz counters, and gas hookups to the upper kitchen, deck, dryer, and lower suite. A dedicated on-site maintenance manager adds value and peace of mind. Conveniently located near schools, shopping, Galloping Goose Trail, and transit. A rare, turn-key multi-unit rental in a rapidly growing area! (id:29647)
RE/MAX Generation
1163 Aspen Rd
Malahat, British Columbia
Large family home with revenue suite sited on a picturesque 2 acre lot just a short drive to Victoria. This home was custom built by the current owners in 1994 and offers almost 4000 sq ft of finished space (including a 2 bedroom rental suite) plus a large double garage. The level entry main floor features an open country kitchen with a breakfast nook, separate living and family rooms plus a formal dining room. (also a great office/rec room). A curved grand staircase leads upstairs to 4 bedrooms and a spare bathroom, including a massive primary with its own sitting area, walk-in closet and sprawling ensuite. The bottom level features a walk out style 2 bedroom suite, storage room and a workshop. Loads of character with turret style corner feature rooms and a large wrap around deck. This is a true one-of-a-kind home. The land is very usable, has a generous yard and plenty of room to build the shop of your dreams. An amazing value in today’s market. Call now to book your private tour. (id:29647)
Team 3000 Realty Ltd
111 2465 Gateway Rd
Langford, British Columbia
Welcome to Sky Gate > This 2-bedroom, 2-bathroom ground-level condo features triple-pane windows, 9-foot ceilings, modern LED lighting, and soft-close cabinetry. The open plan kitchen has quartz counters, island, stainless steel appliances and a view to the pretty plantings by the patio. Primary bedroom has an ensuite and walk-through closet. Second bedroom is bright and spacious. In suite laundry room offers extra storage space. Extras include secure underground parking space (w EV charger!), storage locker, and amazing amenities: rooftop deck, fitness center, dog run, community gardens, EV charging stations, community lounge, and bike storage. Built green with solar panels, energy-efficient design, and air conditioning, this home is just steps from shops and parks.. Constructed to be Built Green and to Energy Step Code 4 of the BC Building Code. Sky Gate is one of Vancouver Island’s most environmentally-advanced multifamily buildings. Pets welcome. (id:29647)
RE/MAX Camosun
6 167 Regent St
Bamfield, British Columbia
Heritage Charm Meets Coastal Opportunity: Oceanfront Property with Protected Moorage on Bamfield’s Boardwalk Opportunities like this are increasingly rare on Vancouver Island’s remote west coast—especially on Bamfield’s storied Boardwalk. Lot 6 offers a rare blend of history, waterfront access, and development potential in one of the most tightly held coastal enclaves in British Columbia. At the heart of this offering is a 1930s heritage home, still full of charm and waiting to be reimagined. Whether your vision is restoration, expansion, or a completely new build, the possibilities here are as inspiring as the inlet views that stretch out from the property’s edge. But what sets this lot apart is more than its vintage charm—it’s the fact that it comes with something most coastal buyers dream of but rarely find: protected, year-round moorage, with completed dock studies confirming eligibility for a General Permission dock, and no eelgrass to restrict development. This is more than just a piece of land. It’s an irreplaceable waterfront position with both a story to tell and a future to unfold. (id:29647)
Rennie & Associates Realty Ltd.
7 167 Regent St
Bamfield, British Columbia
Exceptional Oceanfront Offering on Bamfield’s Boardwalk — Protected Year-Round Moorage & Dock-Ready. Opportunities like this are becoming increasingly rare on British Columbia’s wild west coast. Welcome to Lot 7 on Bamfield’s iconic Boardwalk, a unique corner lot offering one of the most coveted combinations in coastal real estate: protected, year-round moorage directly in front of your property, confirmed absence of eelgrass, and General Permission dock eligibility—a rarity in this region and an absolute game-changer for boaters, mariners, and long-term investors.This property presents a once-in-a-generation chance to secure a highly functional waterfront parcel in a community where direct moorage access is not only limited—but increasingly unavailable. Whether you're a seasoned boater, a developer with a vision, or someone seeking a future-proof legacy retreat, this offering checks boxes that most coastal lots simply cannot. (id:29647)
Rennie & Associates Realty Ltd.
950 Tulip Ave
Saanich, British Columbia
Thoughtfully designed and move-in ready, this spacious 5-bed, 4-bath home offers luxury and function, including a newly added 1-bed suite with private entrance and laundry, ideal as a mortgage helper or for extended family. Inside, enjoy high-end finishings like Fisher & Paykel appliances, custom cabinetry, stunning waterfall island, gas fireplace, durable metal roof, and energy-efficient heat pump. The versatile layout suits growing families or work-from-home needs. Outside, two oversized decks with views that span the Panama Flats as well as a large yard, perfect for kids and pets. Gardeners will love the sun exposure, and hobbyists will appreciate the ample storage and garage space. Located on a quiet, family-friendly street near top-rated schools, trails, and everyday amenities with easy access to Westshore, Royal Oak, and downtown. A rare opportunity to own a quality home in a sought-after Saanich neighbourhood! (id:29647)
Newport Realty Ltd.
408 620 Toronto St
Victoria, British Columbia
Small Space, Big Lifestyle! Welcome to Unit 408 at Roberts House This fabulously renovated bachelor pad proves you can have it all—in just 427 square feet! Stylish, smart, and oh-so-chic, this James Bay gem is your ticket to easy living just steps from Dallas Road, the Inner Harbour, and every amenity your heart desires. Perched in the sought-after Roberts House, this unit blends modern flair with cozy comfort. Sleek finishes, clever storage, and natural light galore make this a perfect pied-à-terre, minimalist haven, or savvy investment. And the amenities? Let’s just say you’ll never want to leave: take a dip in the ozone hot tub and pool, unwind in the saunas, lift your mood in the fitness centre, host friends in the two guest suites and modern entertainment room with kitchen, or find your zen in the library or garden plots. Bonus perks include a workshop, games room, storage locker, bike storage, kayak storage, and secure underground parking. Whether you’re downsizing, right-sizing, or just starting out, Unit 408 is the ultimate launch pad in one of Victoria’s most iconic neighbourhoods. Come for the location, stay for the lifestyle! (id:29647)
Coldwell Banker Oceanside Real Estate
212 3226 Shelbourne St
Saanich, British Columbia
Minutes from the University of Victoria and Camosun College, surrounded by nature and rich in activities, Oak & Stone by award winning Abstract Developments offers a rare opportunity to purchase a home in the newly revitalized Shelbourne Valley. With construction now underway, this 797 sq ft corner 2 Bed, 2 Bath home is thoughtfully designed with over-height ceilings & large windows. Abundant outdoor space provides room to enhance your daily life – whether hosting friends & family or taking a moment to escape by yourself. Show of your cooking skills in your gourmet kitchen showcasing quartz countertops, under cabinet lighting, soft-close cabinets, matte black hardware & premium stainless-steel appliances. Primary suite offers cozy broadloom carpet, a large walk-in closet and ensuite with glass enclosed shower & handheld shower head. Includes one parking space, MODO membership & cycling-friendly amenities including dedicate secured bike storage with e-bike charging. Price + GST, first-time buyers are eligible for a rebate. Other floorplans available. Presentation Centre open Saturday and Sunday from 12 - 3pm. Located at 3198 Douglas St. (id:29647)
Newport Realty Ltd.
104 1454 Bear Mountain Pkwy
Langford, British Columbia
OPEN HOUSE SATURDAY 1-3 PM! Beautifully appointed home in Bear Mountain’s sought-after Cypress Mews neighbourhood. This private home offers over 2000 sqft of bright, functional living space and generous patios for effortless indoor-outdoor living. The 10ft entry level presents a versatile den or 4th bedroom, a spacious laundry closet, and an oversized double garage. The main floor features 9 ft ceilings, living room with gas fireplace, a chef-inspired kitchen with SS appliances, pantry cabinetry, quartz countertops, dining area, and a west-facing patio.The primary suite includes a spa-like 5-piece ensuite with heated floors, walk-in closet, and patio access. The upper level offers a 13 ft vaulted family room, two well-sized bedrooms, two additional baths,and expansive deck space. Complete with air conditioning throughout this resort home is short walk to the village, dog park, Westin Golf Resort & Spa, Tennis Centre, fitness facility with outdoor pool, and hiking/ biking trails. Golf Membership Available! (id:29647)
RE/MAX Camosun
413 2770 Winster Rd
Langford, British Columbia
Move-in Ready! INCENTIVE: $15,000 off list price for July 2025! New price: $520,900 - 5% deposit! A 2-bed 2-bath condo with a large balcony that provides stunning southeast views. Award winning builder, Viking Properties presents Winster Court, a 68 unit residence with 17 spacious floorplans. Inclds Heat/cooling pump, EV-ready parking stalls, Samsung Elite SS appliances, wide plank luxury vinyl floors, tile backsplash, quartz countertops & spacious decks to give each residence a welcoming, contemporary feel. Ply-Gem, x-large windows provide plenty of natural light! Lifestyle conveniences such as a courtyard, pet areas, rooftop solar panels, & bike storage. Winster Court boasts PREMIUM soundproofing! Pet Friendly (2 dogs or 2 cats),in the Heart of Langford w/ WALKSCORE of 92. SALES CENTRE OPEN AT 715 GOLDSTREAM ON WED 12-4PM OR MEET AT 2770 WINSTER RD SATURDAY 12-2PM. (id:29647)
Royal LePage Coast Capital - Chatterton
503 2770 Winster Rd
Langford, British Columbia
Move-in Ready! INCENTIVE: $15,000 off list price for July 2025! New price: $450,900 - 5% deposit! A 1-bed 1-bath condo with a large balcony that provides stunning northwest views. Award winning builder, Viking Properties presents Winster Court, a 68 unit residence with 17 spacious floorplans. Inclds Heat/cooling pump, EV-ready parking stalls, Samsung Elite SS appliances, wide plank luxury vinyl floors, tile backsplash, quartz countertops & spacious decks to give each residence a welcoming, contemporary feel. Ply-Gem, x-large windows provide plenty of natural light! Lifestyle conveniences such as a courtyard, pet areas, rooftop solar panels, & bike storage. Winster Court boasts PREMIUM soundproofing! Pet Friendly (2 dogs or 2 cats),in the Heart of Langford w/ WALKSCORE of 92. SALES CENTRE OPEN AT 715 GOLDSTREAM ON WED 12-4PM OR MEET AT 2770 WINSTER RD SATURDAY 12-2PM. (id:29647)
Royal LePage Coast Capital - Chatterton
4037 Lakehill Pl
Saanich, British Columbia
Welcome to this exceptional, fully renovated residence in the highly desirable Lakehill Community. Blending modern design with practical family living, this semi-custom home offers impressive updates throughout-with only the original frame remaining. The main level features 3 spacious bedrooms, including a serene primary suite with a beautifully appointed ensuite. Downstairs, a fully legal 2 bed/2bath/private entrance and separate laundry provides a perfect opportunity for extended family living or rental income. Every detail of this home has been thoughtfully upgraded-from brand new kitchens, bathrooms to stylish laminate flooring and stainless steel appliances. Comfort is guaranteed year around with the heat pump, while exterior highlights include a newly paved driveway, EV charger & fully fenced yard. This home is truly move in ready, Don't miss your chance to own a modern, versatile home in one of Victoria's most sought-after neighbourhoods. Book your showing today! Open House June 7. Saturday. 1:30-3:00. June 8 Sunday 1:00-3:00 (id:29647)
Exp Realty
2065 Goldsmith St
Oak Bay, British Columbia
Beautifully renovated home ideally located! This inviting, bright residence showcases an open-concept design highlighted by a stylish modern kitchen complete with gleaming hardwood floors, stainless steel appliances, and ample natural light. Enjoy efficient heating and cooling systems, ensuring comfort throughout the seasons. The versatile lower level offers tremendous potential. Step outside to the sunny, fully fenced backyard—perfect for entertaining, gardening, or simply relaxing in your private retreat. Situated conveniently just behind Oak Bay Recreation Centre, with easy access to major bus routes, numerous parks, and within walking distance to vibrant Oak Bay Village, this exceptional property blends comfort, convenience, and lifestyle seamlessly. (id:29647)
RE/MAX Generation
1472 Banff Pl
Saanich, British Columbia
DONCASTER HILL DRAMATIC VIEWS WITH SUITE Located high on top of Saanich East Cedar Hill, this meticulously maintained 2600 square foot home offers stunning views on a quiet cul-de-sac! Upstairs, you'll find a fabulous family layout: 3 bedrooms and 2 bathrooms, a large living and dining area, and refinished hardwood floors. The upgraded eat-in kitchen features new cabinets, pot lighting, quartz counters, a stainless steel gas range and stainless steel appliances. The bright, garden-entry suite includes 2 bedrooms, 2 bathrooms, a gas fireplace, a gas stove in the kitchen, access to shared laundry, and a massive rec room with walkout to back patio area. This home has dramatic 180 degree views of the Olympic Mountains, Mount Tolmie, Mount Baker & more. The newer vinyl spacious deck off the kitchen area features southern & western exposure which is perfect for enjoying a coffee in the warmth of the sun. Tranquility is an understatement for this home that is set perfectly on the street and offers privacy. Enjoy upgrades like heat pump, hot water on demand, added insulation, and a double carport. The private yard includes many flowing plants and peach trees, a storage shed, and abundant natural light. Walk to the golf course and enjoy a peaceful, established neighborhood where many residents have lived for decades. Call today for private viewing! (id:29647)
RE/MAX Camosun
1201 Elliot Crt
Saanich, British Columbia
Situated on a quiet cul-de-sac in the desirable Sunnymead neighbourhood, this well-built one-level home showcases thoughtful improvements alongside smart, energy-efficient features. The classic floor plan features two bedrooms, an extra-spacious den with a Murphy bed, a dining room, and a tastefully redesigned kitchen that flows into a cozy family room and a bright eating area with skylights. From the eating area, French doors open onto a sunny west-facing patio, ideal for relaxing afternoons surrounded by mature landscaping, garden beds, and an expansive, fully fenced grassy yard. Two separate garden sheds provide ample storage for tools and equipment. The primary suite includes a walk-in closet and a renovated ensuite with an oversized shower, while skylights in the hallway and main bathroom add warmth and light throughout the home. There is even a separate hobby room / workshop with a two-piece bath that provides flexible space. This property is equipped with a 200-amp service and solar panels to help lower your energy bills, an environmentally friendly upgrade that adds real long-term value. An EV charger in the double garage adds even more convenience for the future-minded homeowner. An ideal home for downsizers, small families, or professionals seeking a peaceful setting with easy access to everything—just minutes from Broadmead Village, Mattick’s Farm, the Commonwealth Rec Centre, and convenient routes to downtown, ferries, and the airport. (id:29647)
The Agency
1926 Crescent Rd
Oak Bay, British Columbia
Beautiful classic heritage Oak Bay home updated to today's standards with income producing suite & extra family accommodation too. 3 separate living areas compliment this amazing property. Perched high on Gonzales Hill with spectacular 180 degree SW views of Gonzales Bay out to Juan de Fuca Strait & beyond. Stunning patios, beautiful stone & slate work, quaint gazebo, mature gardens & many quiet spots to reflect. Highlights include Tuscan chef's kitchen, gas fired hot water heat w/high-efficiency gas furnace, 6 gas fireplaces & gas cooking. Timeless Jatoba hardwood floors throughout, primary bedroom with a spa-like ensuite & an open floor plan with quality apparent in all areas of this special residence. If you travel, this is the perfect constellation as the upper floor is perfect for that jet setting professional or retired couple while providing some income & security. A rare blend of heritage charm & modern luxury, this home is truly extraordinary. (id:29647)
Sotheby's International Realty Canada
708 Demel Pl
Colwood, British Columbia
Pulling up to this incredible home, you’ll instantly notice that its quality stands head and shoulders above others in its class. Built in 2015, this home blends contemporary elegance with inviting comfort. Soaring vaulted ceilings, rich hardwood floors with in-floor heat, and solid wood interior doors set the tone, while expansive windows frame ocean & mountain views they also flood the living space with natural light. The main level is a families dream with a chef-inspired kitchen featuring quartz counters, high-end cabinetry, gas stove, and a generous island that flows into the open-concept living and dining spaces. Cozy up by the gas fireplace as you soak in the serene, tree-lined views. The primary offers a spa-like ensuite and quiet retreat, while the lower level boasts 10’ ceilings, a media/flex space, and a bright, self-contained 1-bedroom legal suite also with the same high-end finishes. Outside, enjoy a fully fenced yard with tranquil fish pond, and lush landscaping. (id:29647)
Royal LePage Coast Capital - Chatterton
514 Broadway St
Saanich, British Columbia
Exceptional value and attractive price for this delightful character cottage style 1951 home set on a really interesting sloping gardened property with full unobstructed views of the Panama flats, water and valley. The home is well suited for a couple or single person who loves gardening and is seeking privacy and a peaceful setting in the middle of Saanich. The two bedroom plus office home has been meticulously cared for and updated. Amazing views from the main level and especially off the spacious deck which is accessed through French doors off the dining room. Quality original character features throughout- stone wood fireplace, wood floors, French doors and quality updating with radiant floor heat in the lower level, thermopane windows, cozy family room with fireplace. There is a bonus large storage/workshop on the lower level. Several interesting settings in the gardens front, back and side for relaxation. This is a special home and property meant for a special buyer. (id:29647)
Dfh Real Estate Ltd.
300 Seafield Rd
Colwood, British Columbia
Introducing this gorgeous Air Conditioned custom built Citta home offering over 38K of upgrades. As you enter this beautiful home you are met with a custom spindled staircase spanning all 3 levels. As you make your way into the magnificent extra large Kitchen featuring custom Citta milled cabinets, quartz counters and large family Island you know you have found something special. A high end Kitchen Aid app package and ship lap ceiling also compliments all the lighting and abundant full height windows in the family room. A lrg dining and custom laundry/ mud room helps complete this level with the lrg deck over looking the manicured back yard. Making your way upstairs you will find 3 large bds, an oversized Primary Bed featuring a water view balcony and gorgeous 5 pcs ensuite. Downstairs we offer 1004 sqft of unfinished area with roughed in bath and walk out Patio. All this set in a quiet desired location steps to the waterfront and Royal Roads walking trails. Expanding on some of the other important upgrades to this original Seafield Home Harbourside plan are the following. Upgraded custom garage door, 3 level open spindled staircase, modified large kitchen to incorporate extra corner cabinets and quartz counter tops, redesigned large laundry room/ mud room with oversized barn door and direct access through the garage and side of house. There is also Hot and cold water line installed in the garage for a sink as well as a roughed in Vac system. This is the only home in the development offering and full height excavated 1004 square foot basement offering a finished staircase to the basement and abundant widows for natural light plus walk out patio . With this Special location you are just a pathway to the waterfront from several different locations and steps to beautiful Royal Roads and Hatley Castle as well as over 600 acres of woods and walking trails. Location is Everything. Call your agent today for a showing you will not be disappointed !! (id:29647)
RE/MAX Camosun
402 9830 Second St
Sidney, British Columbia
Gorgeous 2 bed plus den in the desirable Stones Throw. This top-floor corner unit offers over 1,700 sq ft of elegant living with beautiful ocean and Mt. Baker views from the oversized deck. Also enjoy the Canada Day fireworks from comfort of your own balcony. Immaculate and bright, the oversized windows have a treatment so you can’t see in when lights are on. The chef’s kitchen boasts ample cupboard/counter space, S/S appliances, granite countertops, eating bar, and slate backsplash. The primary bedroom has its own balcony, walk-in closet, and ensuite with heated floors and soaker tub. Enjoy 9 ft ceilings, laminate floors, built-in cabinetry, and electric fireplace. Large dining room for entertaining. Steps to the beach, shops, cafes, and waterfront walkways. Sidney offers a small-town vibe with an arts scene, marina, and year-round events—all just minutes to the airport and ferries. Don’t miss this rare opportunity; units like this seldom come available in this sought-after building. (id:29647)
Pemberton Holmes Ltd.
904 1090 Johnson St
Victoria, British Columbia
Welcome to The Mondrian, one of Victoria’s most sought-after steel and concrete buildings in the heart of downtown. This sun-drenched, south facing 2 Bedroom, 2 Bathroom Sub Penthouse suite on the 9th floor offers open-concept living, highlighted by a spacious kitchen with a large island, quartz counters, European-inspired cabinetry, and stainless steel appliances. The desirable floor plan features separated bedrooms, including a primary suite with a walk-through closet and 4pc ensuite. Step onto your private balcony to enjoy an evening BBQ while taking in fantastic city, mountain, and ocean views. The Mondrian is a well-managed building offering secure underground parking, separate storage, bike storage, and an on-site caretaker. Just steps from coffee shops, restaurants, gyms, Cook St. Village, Dallas Rd. Waterfront, and all that downtown Victoria has to offer—this is urban living at its finest! NOW PRICED WELL BELOW ASSESSED VALUE! (id:29647)
Macdonald Realty Victoria
10807 Madrona Dr
North Saanich, British Columbia
Tucked into the heart of Deep Cove, this exceptional property blends coastal charm with refined living. On over half an acre of sunny, south-facing land, it’s a peaceful retreat just steps from beach access and forested trails—perfectly balancing nature and lifestyle. The 1,504 sq ft rancher is beautifully finished with two elegant bathrooms—one with a free-standing soaker tub, the other with a built-in shower—heated slate floors, hardwood in the main areas, and a cosy propane fireplace. A dedicated office/den offers versatility, while the custom kitchen is a chef’s dream with quartz counters, custom cabinetry, a two-drawer dishwasher and under-mount lighting. French doors open to a private patio, framed with retractable screens for effortless indoor-outdoor flow. These are rooms you are going to love walking into! Other thoughtful touches include custom window coverings, a utility room with built-in cabinetry, and an attached garage with epoxy flooring, bump-out storage, and organised recycling. A beautifully renovated second building offers endless potential—guest suite, studio, or multigenerational living. It features a large bedroom with coffered ceiling and dual closets, an open living area with a pellet stove and storage, a kitchen with French doors, and a modern 3-piece bath. The oversized garage includes 10’ ceilings, utility sink, keyless entry, and epoxy flooring. The yard is immaculately landscaped with raised veggie beds, metal and cedar fencing, arbours, an automated sprinkler system, and charming front and rear patios. Ample parking, a Sani-dump for your RV, and elegant curb lighting complete this rare offering. Every detail of this property speaks of comfort, craftsmanship, and West Coast serenity. Welcome to your coastal sanctuary in Deep Cove! (id:29647)
The Agency
Lot2 Maple Ave S
Sooke, British Columbia
Ready-to-Build 17-Unit Townhouse Development Site! Zoned RM2 Zoned for Townhouses or Condos. This 0.70-acre property comes complete with plans for a 17-unit townhouse project—perfect for builders and investors looking for a shovel-ready opportunity. BONUS: The District of Sooke is currently updating its Official Community Plan (OCP) for 2025 to align with new provincial housing legislation, with proposed zoning changes supporting increased density. Based on a potential density of 70 units per hectare, this site could support up to 20 units, offering excellent future upside. A rare and strategic opportunity in a growing community—act now! (id:29647)
Pemberton Holmes Ltd.
2043 Maple Ave
Sooke, British Columbia
Ready-to-Build 17-Unit Townhouse Development Site! Zoned RM2 Zoned for Townhouses or Condos. This 0.70-acre property comes complete with plans for a 17-unit townhouse project—perfect for builders and investors looking for a shovel-ready opportunity. BONUS: The District of Sooke is currently updating its Official Community Plan (OCP) for 2025 to align with new provincial housing legislation, with proposed zoning changes supporting increased density. Based on a potential density of 70 units per hectare, this site could support up to 20 units, offering excellent future upside. The neighboring property is for sale and can be conjoined for a larger site. This is a rare and strategic opportunity in a growing community—act now! (id:29647)
Pemberton Holmes Ltd.
102 483 South Joffre St
Esquimalt, British Columbia
Welcome to Saxe Pointe & Esquimalt village! 483 South Joffre Street is a brand new three level boutique development featuring just six homes, each accessed via private patio/balcony entry. Each 3 bed 3 bath single-story home comes with heat pump, private heated/powered storage, parking stall with EV Charger & individual garden plot. Unit 102 is a bottom floor home with a welcoming open concept great room featuring modern kitchen with quartz counters - beautifully finished and ready for its very first owners to call it home! The purposeful design of this development will appeal to new homeowners, retirees & families wanting a sustainable, walkable lifestyle. It is perfectly positioned near amazing trails, beaches, water parks & playgrounds, with close proximity to dining, grocery & craft beer options that will satisfy your inner foodie. Esquimalt Village truly has something for every lifestyle. Open House every Sat & Sun 1-3pm! (id:29647)
Coldwell Banker Oceanside Real Estate
5388 Parker Ave
Saanich, British Columbia
A rare opportunity to own a Mediterranean-style masterpiece on prestigious Parker Avenue in beautiful Cordova Bay. Rebuilt in 2007, this Tuscan-inspired custom home offers the perfect blend of European charm and modern West Coast elegance, with views of Cordova Bay Golf Course and Ocean from upper levels. Inside, you’ll find high-end finishes and artisan craftsmanship throughout. The dramatic open-concept great room is highlighted by exposed wood beams and gorgeous walnut hardwood floors with radiant heat. The chef’s kitchen features a stunning piano-shaped island, premium appliances, a sunny breakfast nook, and a formal dining space with custom ceiling detailing. The spacious primary suite includes a sitting area, dual walk-in closets, a luxurious ensuite with slipper tub and separate shower, and its own private laundry. On the lower level, enjoy a family/media room, full laundry room, and an impressive wine cellar. Upstairs, the rooftop terrace is a true showstopper—complete with a wet bar, perfect for entertaining with sweeping golf course and ocean views. Studio above the garage includes a full bathroom, with kitchenette below, making it ideal for guests, an office, or in-laws. The beautifully landscaped, fully fenced yard includes lush plantings, a tranquil pond, blueberry bushes, and an interlocking brick patio with a stone gas fireplace—offering multiple sun-drenched seating and dining areas. This home offers the perfect balance of Old World charm and West Coast luxury, steps from the Parker Beach, Cordova Bay Golf Course, Lochside Trail, shops and schools. A truly one of a kind offering in one of Victoria's most coveted locations. (id:29647)
RE/MAX Camosun
2604 Dory Way
Pender Island, British Columbia
Immaculate One-Level Living Near Shingle Bay Welcome to this beautifully maintained 4-bedroom, 2-bathroom rancher, just a short stroll from the ocean at Shingle Bay Park. Set back from the road on a generous front yard, this home offers the perfect blend of comfort and easy living—all on one level. Step inside to a bright, open layout with a spacious kitchen at the heart of the home. With its large island and eating area, the kitchen is perfect for family and friend gatherings—or simply enjoying the generous counter space for those who love to cook together. The inviting living space flows easily throughout, creating a warm and functional atmosphere. The primary bedroom features a walk-in closet and full ensuite bathroom. Three additional bedrooms are perfect for family, guests, hobbies, or a home office. Enjoy outdoor living in the fully fenced backyard, complete with a large deck, two storage sheds, and plenty of room to garden, play, or relax. Ample parking and level access make everyday living a breeze. Located on a quiet street, just minutes from scenic trails and beach access, this home is a must-see. The seller is open to selling this well-equipped home turnkey—just move in and enjoy the island life. (id:29647)
RE/MAX Lifestyles Realty
704 848 Yates St
Victoria, British Columbia
Move-in ready at The Yates on Yates! Immaculate 1 bed, 1 bath suite in Steel & Concrete build w A/C Heat Pump & Victoria's best Rooftop patio in our humble opinion -offers modern urban living w open concept design & desirable amenities. Views of courtyard, St. Andrews church steeple, mountain & open sky. Sleek kitchen features quartz countertop, marble backsplash, Benson two-toned cabinetry, premium appliances, built-in fridge/freezer, oven, induction cooktop, microwave, DW + large balcony. Primary bed includes a custom IKEA walk-in closet w built-in drawers/shelving. Enjoy in-suite Bosch laundry, custom IKEA shoe closet, radiant bath flrs, Grohe shower features/facets, soaker tub. Building amenities include 2 elevators, secure fob access, bike storage & dog wash. City's finest rooftop terrace offers 360° ocean & mountain views, fire pit lounge, outdoor living lounge area, 2 gas BBQs, full fridge/sink, communal garden, play area, & dog run. Pets & rentals permitted + Monthly parking rental available. One of Victoria’s most sought-after buildings! NO GST! Secure in-building parking available monthly fee of $273/m through Robins Parking. (id:29647)
Keller Williams Ocean Realty Vancentral
910 2000 Hannington Rd
Langford, British Columbia
GST included—$45,000 in savings. This beautifully staged, move-in ready 2-bedroom, 2-bath residence offers 1,293 sq ft of total living space, including a 316 sq ft wraparound deck with unobstructed, protected views of the forest, golf course, and Mount Finlayson. Among the most private offerings in the building, this unit faces no other homes or buildings, with no future developments to interrupt its panoramic outlook—providing rare peace and quiet. Inside, enjoy 10-ft ceilings, floor-to-ceiling windows, wide-plank wood flooring, quartz countertops, Italian cabinetry, Bosch appliances, a gas fireplace, and spa-inspired baths with double vanity, glass walk-in shower, and deep soaker tub. The spacious primary bedroom features dual closets with designer organizers and integrated lighting. Perched at the top of Bear Mountain, yet just 20 minutes from downtown Victoria. Resort-style amenities include a 15th-floor infinity pool, 16th-floor sky lounge, concierge, gym, yoga studio, business center, kayak storage, pet/car wash, and secure parking. Zoned for rentals of 30 days or longer, this home offers excellent flexibility for investors, snowbirds, or seasonal residents. Steps to 2 Jack Nicklaus-designed golf courses, clay tennis courts, trails, spas, and dining. (id:29647)
Sotheby's International Realty Canada
406 2710 Jacklin Rd
Langford, British Columbia
Welcome to this bright and freshly updated, top floor condo in the heart of Langford. This modern 2bdr/2bath unit features open concept layout with vaulted ceilings and large windows allowing an abundance of natural light. The kitchen is equipped with stainless steel appliances, granite countertops and ample cabinetry space. Both bedrooms are good size and spaced apart for maximum privacy with the primary bedroom including a 4pcs en-suite. Relax on your private balcony with views over the surrounding area and enjoy the convenience of in-suite laundry, secure underground parking, and a separate storage locker. This is a well managed building with a fitness studio and conveniently located within walking distance to the lively and ever changing Langford downtown core. Explore shops, restaurants, cafes and more within steps from your new home. (id:29647)
Pemberton Holmes Ltd.
206 9861 Third St
Sidney, British Columbia
Welcome to this stunning, light-filled 1-bedroom condo located in one of Sidney’s most desirable and vibrant areas. Completed in 2022 and still under warranty, this beautiful home offers contemporary living with peace of mind. Spanning approximately 700 sq ft, this modern unit is thoughtfully designed for comfort and functionality. Positioned on the quiet side of the building, you can enjoy tranquil mornings bathed in sunlight on the patio. Facing east it also stays comfortably cool throughout the summer months. Inside, you'll find high-end appliances, elegant fixtures and fittings, a spacious in-suite storage room, and a convenient washer and dryer. The open-concept layout makes the most of the natural light, creating a bright and airy atmosphere perfect for relaxing or entertaining. Additional highlights include secure underground parking, low strata fees, and excellent strata management. All of this in a prime location—just steps from downtown Sidney’s shops, restaurants, and right next door to popular local breweries and movie theatre. Whether you’re a first-time buyer, downsizer, or investor, this family-friendly condo is a rare find in a thriving seaside community. Don’t miss your chance to own this gem in the heart of Sidney! (id:29647)
Newport Realty Ltd.
316 Matterhorn Dr
Saanich, British Columbia
ONE OF A KIND! Escape to your dream home at 316 Matterhorn Drive, a custom-built masterpiece nestled on nearly 1.5 acres of serene land at the end of an extremely quiet street. Built in 2000, this exceptional property combines tranquility with convenience, just 15mins from all amenities. A sun-drenched haven featuring vaulted ceilings, loads of windows framing lush greenery & stunning open layout. The main floor boasts a chef’s kitchen with premium appliances, maple cabinets & versatile dining area that connects seamlessly to a private deck & undisturbed outdoor sanctuary. The primary suite is a retreat, offering a private balcony, spacious walk-in closet & 5-piece ensuite. The main floor also includes two offices (convertible to bedrooms), laundry, powder room & dumbwaiter. Downstairs, enjoy 1,570 sq. ft. of living space with a large family room, wet bar, two bedrooms & breathtaking views. Minutes to Prospect Lake, Elk Lake, and endless trails, this home epitomizes West Coast living! (id:29647)
Nai Commercial (Victoria) Inc.
1739 Bay St
Victoria, British Columbia
This charming home offers an excellent investment opportunity, is walking distance to Royal Jubilee Hospital, on major bus route to UVIC, Camosun and Downtown. The main house offers a freshly painted 3 bedroom, 1 bathroom home with a large bright kitchen area and laundry room. Large fenced south facing private quiet yard and plenty of storage with a studio and a BONUS separate self contained 1 bedroom garden suite offering additional accommodation! (id:29647)
Dfh Real Estate - Sidney
73 25 Maki Rd
Nanaimo, British Columbia
Welcome to Seabreeze MHP! Nestled in a serene natural setting, this charming 2-bedroom + den, 2-bathroom home with extensive decks truly has a lot to offer! Featuring an open and functional layout, 1300+ sq ft thoughtfully updated living space reflects pride of ownership throughout. A new roof with leaf guard gutters; reinforced beams and stands; vinyl windows, insulation and range hood; hot and cold hose bibs, and updated plumbing with new hot water tank and washer, are just a few examples of the many improvements that add to the homes appeal and functionality. New paint, WETT-certified wood stove, and updated flooring complement the functional improvements for a cozy living lifestyle. Outside, enjoy your lovely garden with fruit trees and cedar strawberry patch. Bonus: a detached workshop with power and improved woodshed - perfect for hobbyist to enjoy your craft & offers additional storage space! Quiet and Private near the ocean, yet providing easy access to Southgate Mall, Country Grocer, various amenities, trails and bus services. Pet friendly! Well-maintained by an onsite park manager. Don’t miss this chance to settle in a comfortable home and enjoy your rancher-like living in this great 55+ community! (Measurements from VI Standard) (id:29647)
Maxxam Realty Ltd.
108 1720 Fairfield Rd
Victoria, British Columbia
Welcome to Rhodo by Aryze: design-forward living in the heart of Fairfield. This 2 bed, 3 bath townhome offers 1,045ft² across three levels, plus a sun-filled, south-facing 268ft² patio with a natural gas BBQ hookup and views of the Olympic Mountains. Interior features include oak flooring, Bosch appliances with gas cooktop, quartz countertops, custom millwork, and expansive windows that frame light-filled interiors. The ensuite features a frameless glass shower beneath a skylight, while the second bedroom offers flexibility with a built-in Murphy bed and desk. Additional highlights include two side-by-side underground parking stalls, a secure storage locker, and a bike room. Quality-built with energy-efficient systems, durable materials, and thoughtful attention to detail throughout. Just steps to Gonzales Beach, Fairfield Plaza, parks, and excellent schools - this Fairfield townhome blends modern design with everyday convenience in one of Victoria’s most desirable neighbourhoods. (id:29647)
Engel & Volkers Vancouver Island
5790 Brookhill Rd
Saanich, British Columbia
Horse lovers dream property, located a short walk from Elk lake offering access to thousands of acres of riding trails and world class horse facilities literally at your doorstep. Discover a rare opportunity to restore and reimagine this private 4.5-acre equestrian estate, perfectly situated in a highly sought-after location just minutes from town. Offering unmatched privacy, this property presents an incredible chance for horse enthusiasts, investors, and visionaries to bring it back to its full potential. Designed for serious equestrians, the estate features an expansive horse barn with stables for up to ten horses, open and covered paddocks, exercise and grazing fields, and a 20x60 meter riding ring for year-round training. Two separate driveways allow for dedicated access to the equestrian facilities, ensuring ease of operation while maintaining privacy for the main residence. The European chalet-inspired home, spanning 3,100 SF, offers four bedrooms and three bathrooms, providing a spacious and inviting atmosphere. This offering presents an exceptional opportunity to renovate, refresh, and modernize into a true luxury retreat. A newly built wrap-around deck enhances the home’s connection to its serene natural surroundings. Additionally, an 843 SF one-bedroom, one-bathroom in-law suite provides flexibility for extended family, guests, or potential additional housing on property. For those with vision, this property offers the perfect blend of privacy, potential, and prime location. Whether you choose to revitalize the existing facilities, expand the equestrian amenities, or create a one-of-a-kind countryside estate, the possibilities are limitless. (id:29647)
RE/MAX Camosun
114 225 Belleville St
Victoria, British Columbia
If you’ve been waiting for a canvas to bring your vision to life, this ground floor opportunity at Laurel Point is not to be missed. With over 1,300 sq ft, 2 bedrooms, and 2 bathrooms, this spacious suite offers southwest exposure and a generous patio. It’s perfect for container gardening, small pets, or those who enjoy a visual or physical extension of their living space. Formerly the caretaker’s suite, it is now owned by the Strata, with sale proceeds contributing to the contingency fund. Laurel Point is a well-managed community with a strong sense of connection and privacy, depending on what your day calls for. Amenities include a fitness centre, library, meeting room, a full-size seasonal pool with BBQ area, and one of the best-equipped workshops in the city. Just steps from the Inner Harbour, surrounded by restaurants, hotels, and the David Foster Walkway, this is a unique opportunity to create your dream home in one of Victoria’s most desirable locations! (id:29647)
Macdonald Realty Victoria
103 2060 Troon Crt
Langford, British Columbia
Enjoy up to 3 years of strata fees paid by the seller! Welcome to #103 in “Masters on 18,” a rare opportunity in a quiet, private, and gated enclave of just seven detached townhomes, perfectly positioned alongside the 18th green of Bear Mountain’s renowned Mountain Course. Whether you're seeking a low-maintenance resort lifestyle or a luxurious lock-and-leave vacation property, this home delivers. The strata fee covers exterior home maintenance, insurance, garbage/recycling, and meticulous landscaping—giving you more time to enjoy the many amenities of the Bear Mountain Resort Community. From The Westin Resort and Spa to world-class golf, red clay tennis courts, scenic hiking trails, dining, and the Bear Mountain Activity Centre, everything is at your doorstep. Step inside to a vaulted entry that opens to a bright and spacious living room with a gas fireplace, dining area, and well-appointed kitchen complete with island and eating nook. Walk out onto the sun-soaked deck, ideal for BBQs or relaxing with a book. Also on the main level is a versatile office/den, laundry room, and a full bathroom. Upstairs, you'll find two generous primary bedrooms, each with its own ensuite bathroom and private deck—ideal for enjoying your morning coffee or evening wine while taking in the peaceful surroundings. Downstairs offers excellent separation of space with two more large bedrooms and a full bathroom, making it perfect for guests or multigenerational living. This exceptional home blends comfort, convenience, and community—all just a short stroll from resort amenities. Furniture may be included for a turn-key option. Come experience the ultimate in resort-style living at Bear Mountain. (id:29647)
The Agency
203 2629 Millstream Rd
Langford, British Columbia
Welcome to Millstream Residences, built by renowned developer Landvision. This functional and thoughtfully designed 1 bedroom home offers 562 sqft of living space as well as a nice sized balcony, perfect to enjoy during the warm summer months. The open living space features oversized windows that flood the space with tons of natural light, durable neutral flooring and matte black hardware and details throughout that anchor the home. The kitchen features SS LG appliances, quartz countertops and island and two-tone cabinetry with ample room for storage. The building features a large outdoor space where you can connect with your neighbours and enjoy the green spaces, seating, BBQ’s and playground. Centrally located in the heart of Langford, you are just minutes from amazing amenities and recreation, schools, hiking trails, parks and lakes. (id:29647)
Engel & Volkers Vancouver Island


