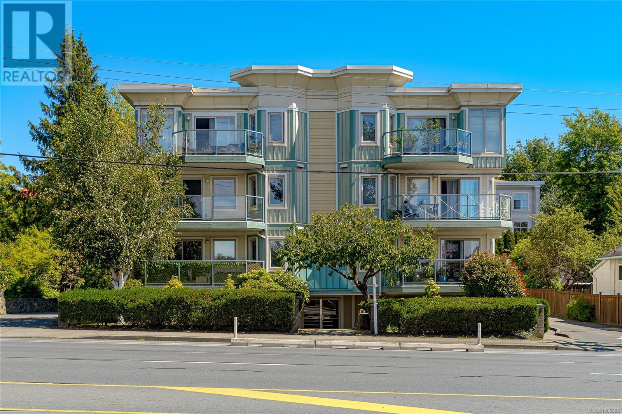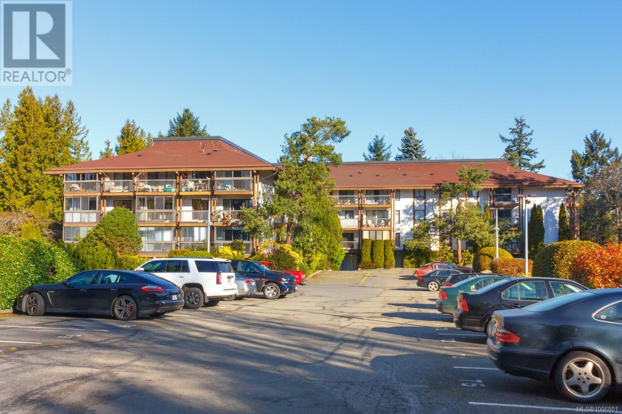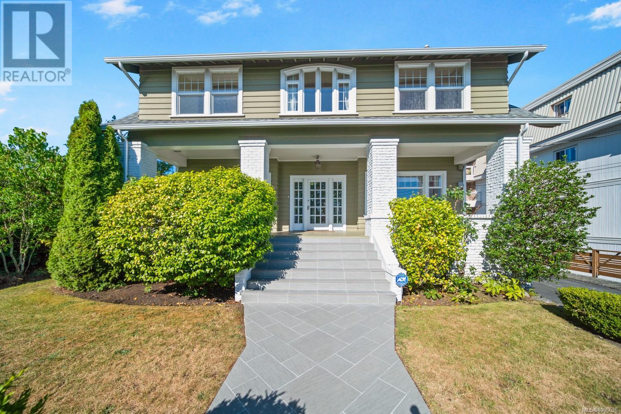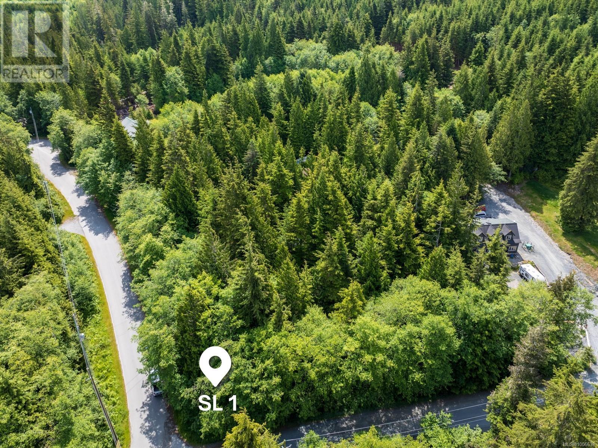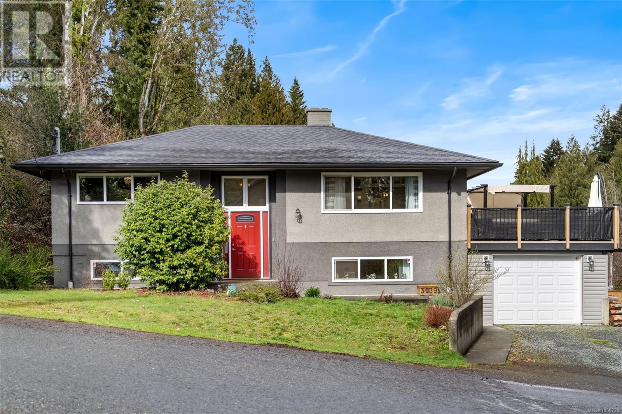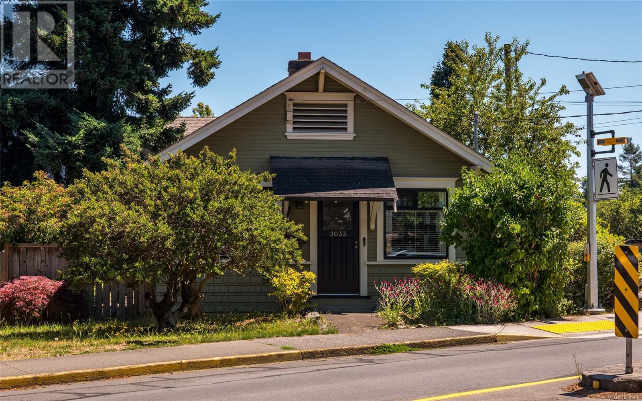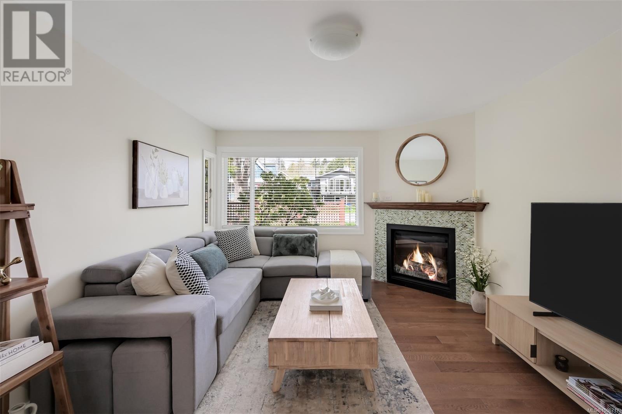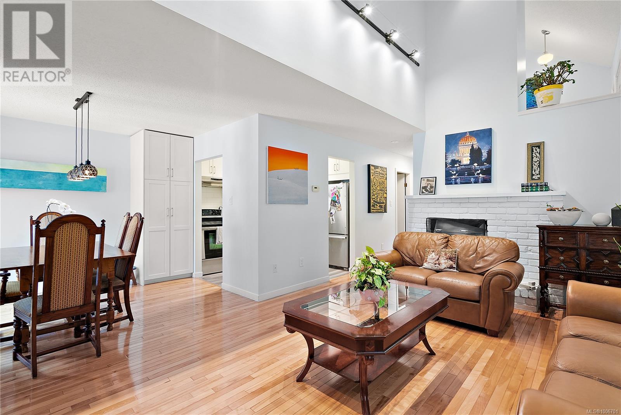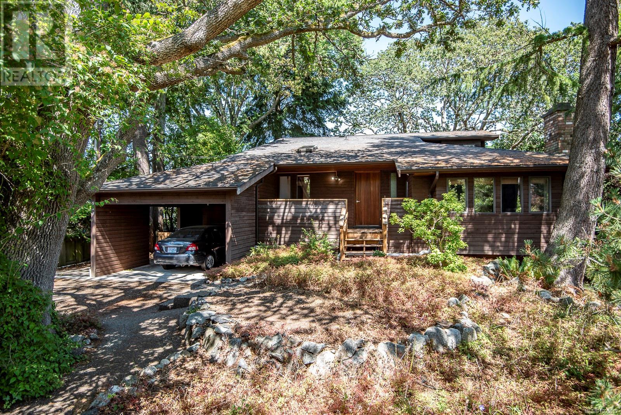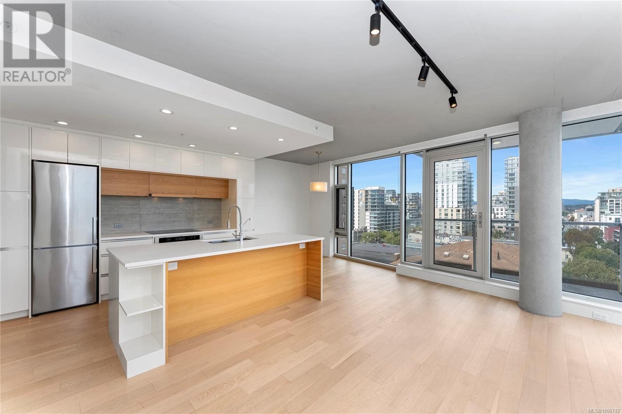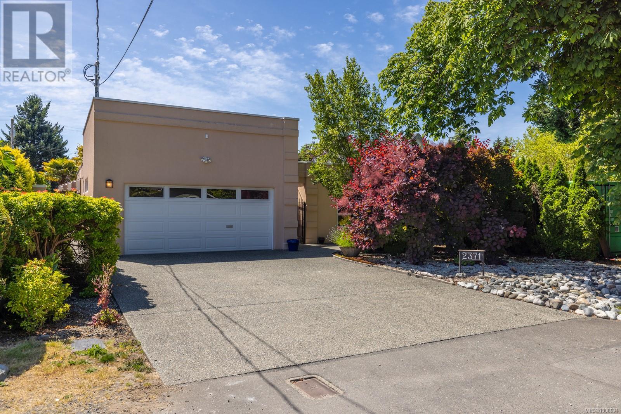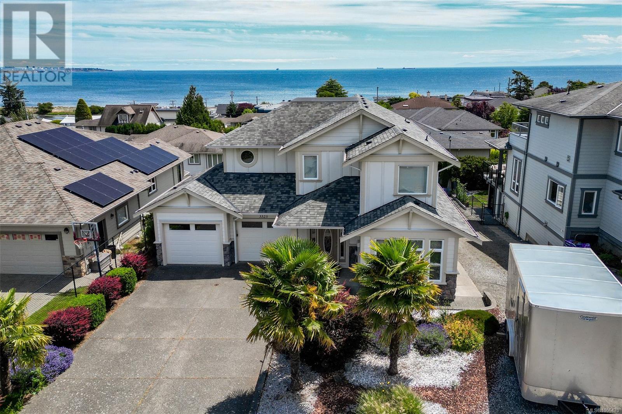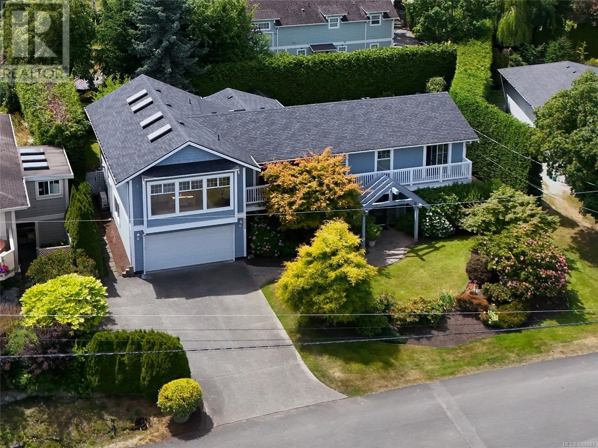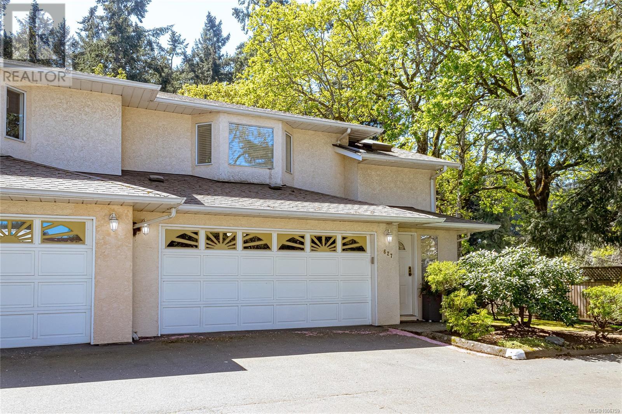104 3157 Tillicum Rd
Saanich, British Columbia
This bright and spacious 1 bedroom southwest corner unit offers windows on two sides and a smart layout. The dining area flows into a generous sized living room. Kitchen with plenty of cabinet space. Several built in storage cabinets. Entertain or relax on the sunny private patio. Enjoy the convenience of in-suite laundry. Unique for a condo, this unit features natural gas forced-air heating and gas-fired hot water—comfort and efficiency combined. The well-maintained complex includes secure underground parking, separate storage, and a guest suite for your visitors. Just a short walk to Tillicum Mall, Pearkes Rec Centre, library, SilverCity, and nearby parks. Easy commute downtown by transit, bike or car. No age restrictions, rentals and 2 pets permitted. (id:29647)
Pemberton Holmes Ltd. - Oak Bay
310 1009 Mckenzie Ave
Saanich, British Columbia
Expansive Corner Condo with Enclosed Balconies! This oversized 2-beds, 2 full baths + large media room condo offers exceptional space & privacy on the quiet 3rd floor corner of a sought-after complex. Each room opens onto its own glass-enclosed balcony, surrounded by views of mature cedar trees & landscaped gardens. The upgraded kitchen add modern comfort, while large windows throughout bring in natural light & a tranquil outlook. Enjoy top-tier building amenities, including an indoor pool, hot tub, sauna, tennis courts, library, billiards room, meeting rooms, a workshop, and bike storage. Heat, hot water, and access to recreation facilities are all included in the strata fee. Extra-large (double-sized) corner storage unit on the same floor. Prime location near UVic, Downtown, & shopping. This is a rare chance to own a spacious & well-appointed home in a highly desirable, amenity-rich community. Don't miss it! (id:29647)
Maxxam Realty Ltd.
135 Newcastle Ave
Nanaimo, British Columbia
Welcome to 135 Newcastle Avenue a rare blend of heritage, character, and stunning harbour views in the heart of Nanaimo. Built in 1923 by a prominent architect, this exceptional 4-bedroom, 3-bathroom home has been thoughtfully preserved and extensively updated, offering over 3,200 sq ft of timeless design and modern comfort within it’s 8300 sq ft property. Situated on a quiet street, the property offers panoramic views of Newcastle Island, Protection Island, and the bustling Nanaimo Harbour. The seawall path directly in front of the home provides scenic walks to the Nanaimo Yacht Club, downtown, and parks with a crabbing pier and ferry to Newcastle Island. For those traveling to the mainland, both the ferry terminal and seaplane dock are just a 5-minute drive away offering the perfect balance of peaceful island living with convenient access to Vancouver and beyond. Inside, discover original fir floors, handcrafted mouldings, coffered ceilings, and a grand staircase that speaks to the home’s historic roots. The renovated gourmet kitchen features granite countertops, stainless steel appliances, and a large island ideal for entertaining. Upstairs, the primary suite includes a luxurious ensuite with a soaker tub overlooking the water. The finished basement adds a bar, rec room, gas fireplace, and storage space. Outdoor features include a covered front porch, hot tub deck, landscaped yard with a magnolia tree, and a detached garage-turned-games room with pool and ping pong tables. Recent upgrades total over $350,000, including a new front pathway, roof, gutters, exterior paint, and hot water tank. (id:29647)
Real Broker B.c. Ltd.
RE/MAX Generation (Ld)
17204 Osprey Pl
Port Renfrew, British Columbia
Welcome to Pacific Mist in the heart of Port Renfrew, where west coast wilderness meets relaxed coastal living. This serviced lot offers the perfect opportunity to build your dream home or coastal getaway. Just minutes from the iconic Botanical Beach, you’ll be immersed in nature with world-class hiking, fishing, surfing, and tidal pool exploration at your doorstep. Enjoy daily walks along the shore, breathtaking sunsets, and the peaceful rhythm of west coast living. TC-1 Zoning allows for full-time living or vacation rental flexibility. Just a scenic two-hour drive from Victoria, Port Renfrew offers a unique blend of natural wonder and community charm. Whether you're seeking a quiet escape or an adventure-filled lifestyle, your coastal dream starts here. (id:29647)
RE/MAX Camosun
303 406 Simcoe St
Victoria, British Columbia
Great Location, This 2-bedroom, 2-bathroom condo in James Bay offers a bright, open layout with plenty of natural light. The unit features a spacious living room with updated flooring and electric fireplace, kitchen has new countertops, sink and taps with newer appliances. Both bathrooms have been fully updated and feature a whirlpool tub, a full-sized dining area perfect for entertaining, and a balcony for enjoying your morning coffee The building is pet, rental, and family-friendly, and professionally managed. The location is ideal, within walking distance of James Bay Square, Beacon Hill Park, Ogden Point Breakwater, and Victoria’s downtown shops, restaurants, and entertainment. This condo is a great investment or a cozy home, so don't wait long to check it out! (id:29647)
Sutton Group West Coast Realty
3039 Lashman Ave
Duncan, British Columbia
This charming 4-bedroom, 2-bathroom home boasts over 2,000 SF of living space on a peaceful, quiet street. Located near Cowichan Hospital and Queen Margaret's School, this home offers a perfect blend of a rural atmosphere while still being close to all amenities. With R3 zoning, the property allows for a secondary suite AND a carriage suite or a separate 1,295 SF (max) rancher, offering multiple opportunities for expansion with long-term potential for multi-generational living, rental income, or development. The home also features a wraparound deck with a gazebo, a heat pump, and a hot tub for year-round comfort. Practical upgrades include a 200-amp electrical service with a 30-amp RV or electric car hookup, along with dedicated RV parking. With its tranquil setting and endless possibilities, this home is a fantastic opportunity for those looking to create their ideal living space! (id:29647)
Royal LePage Coast Capital - Westshore
3033 Cedar Hill Rd
Victoria, British Columbia
An exceptional opportunity in the highly desired Oaklands community! This charming cottage will surely impress & is the perfect alternative to a condo or townhouse. For those looking to step into the market or downsize, this 2Bed, 1Bath & 712 sq/ft home offers ONE-LEVEL living on an easy care lot. Feel at ease the moment you enter into the cute living & dining space which showcases character wainscotting, a cozy FP & abundant natural light. The updated kitchen boasts a Gas range, SS appls & smart shelving for extra storage w/easy access through a back mudroom to the rear South facing fully fenced yard - perfect for the kids & pets! The generous primary, updated bath & 2nd bed, which is ideal as a home-office or nursery, complete the home. Updates throughout since 2013/14' include electrical, plumbing, insulation, sound proofing, windows, floors, doors & more. Located right next to Oswald Park & just mins to Cedar Hill Rec Centre, Hillside Shopping Mall, dining & all amenities! (id:29647)
Pemberton Holmes Ltd.
4119 Lark Rd
Saanich, British Columbia
Welcome home to this nicely updated 3 bedroom, 2 bath rancher that is tucked away on a quiet street in a great family-oriented neighbourhood. With a large, flat lot and beautifully landscaped front and back yards, it’s the kind of place where you can put down roots—whether you’re starting out, downsizing, or somewhere in between. With beautiful hardwood floors, spacious kitchen and big windows that let the light pour in. The living room is welcoming, with a classic brick fireplace that gives it that cozy feel. The primary bedroom has its own 3-piece ensuite, and everything’s laid out on one level for easy living. Outside, the private gardens are a real highlight—with established shrubs, a grapevine-covered patio for summer dinners, and a handy shed for tools or hobbies. The double garage gives you plenty of storage or workshop space too. All of this just minutes to amenities and transit routes. Come take a look—you might just feel right at home. (id:29647)
RE/MAX Camosun
1445 Hamley St
Victoria, British Columbia
Welcome to 1445 Hamley Street - an updated Fairfield gem that blends warmth, character, and comfort in one of Victoria’s most beloved neighbourhoods. This 3 bedroom, 2 bathroom home has been thoughtfully improved while preserving the original charm that makes this area so sought-after. Set on a quiet, tree-lined street, the property features fresh interior paint, perimeter drain and sump pump upgrades, a rebuilt front patio, and clean, low-maintenance landscaping - a blank canvas for green thumbs or those seeking simple outdoor ease. Inside, you’ll find a bright and inviting living space, a modernized kitchen with quality finishes, and a cozy dining nook with built-in window seat overlooking the private, south-facing yard. A sunlit flex space with French doors offers a seamless indoor-outdoor connection. One bedroom and full bath are located on the main floor, while upstairs offers a spacious primary retreat, a second full bathroom, and a third bedroom - perfect as a nursery, home office, or dreamy walk-in closet to create the ultimate primary suite. Additional highlights include a heat pump with A/C, gas fireplace, 200 amp electrical service, updated plumbing, newer windows, and added insulation. The fully fenced backyard is ideal for entertaining, gardening, or relaxing in the sun. Located steps from the Dallas Road waterfront, Cook Street Village, Moss Street Market, and top-rated public and private schools, this home offers an unbeatable lifestyle in a tight-knit community. Now offered at a newly adjusted price, 1445 Hamley presents a rare opportunity to enjoy the best of Fairfield living. Reach out for a copy of our detailed Listing Brochure! (id:29647)
Engel & Volkers Vancouver Island
1 1464 Fort St
Victoria, British Columbia
Discover this uniquely spacious townhome in a prime central location! You'll love being within walking distance to Downtown, Rockland, Fernwood, and Oak Bay Avenue—with shops, parks, schools, and every amenity close by. This 3-bedroom, 2-bathroom home is spread over three levels and offers the feel of a detached house with windows on three sides. Pride of ownership is evident throughout, with a beautifully renovated kitchen, complete with stainless steel appliances, and tastefully updated bathrooms. The main level features warm hardwood floors, an open-concept living/dining area with dramatic cathedral ceilings, a cozy wood-burning fireplace, and a second bedroom or home office. Upstairs, you'll find a bright primary bedroom with a skylight, the second updated bathroom, and a third bedroom. The lower level includes a generous family/flex space, a full laundry room with extra storage, and access to the private, oversized patio—perfect for relaxing or entertaining. This unit even has its own entrance off charming Elford Street. The well-run strata allows families and pets, making this a truly special opportunity in the heart of the city. An exceptional home in a location that has it all! (id:29647)
Coldwell Banker Oceanside Real Estate
192a Lagoon Rd
Colwood, British Columbia
Welcome to this well maintained half duplex located just steps from the scenic Esquimalt Lagoon, Royal Roads walking trails, and the iconic Hatley Castle. Situated in one of Colwood's most desirable neighborhoods, this home offers the Welcome to this well maintained half duplex located just steps from the scenic Esquimalt Lagoon, Royal Roads walking trails, and the iconic Hatley Castle. Situated in one of Colwood's most desirable neighborhoods, this home offers the perfect blend of coastal living and everyday convenience. The bright, open-concept main living area is filled with natural light and flows seamlessly to a spacious 460 sq. ft. deck, beautifully landscaped and fully fenced private backyard. This thoughtfully designed home features three generous bedrooms plus a den, two and a half bathrooms, The primary bedroom boasts a walk-in closet and a 5-piece ensuite. Additional highlights include a single-car garage, driveway parking, and an unbeatable location within walking distance to elementary, middle, and high schools, parks, beaches, and more. Don't miss the opportunity to own a home in this incredible seaside community—book your private showing today! (id:29647)
Royal LePage Coast Capital - Chatterton
Ph5 2277 Oak Bay Ave
Oak Bay, British Columbia
This exclusive penthouse in the sought-after Hamilton Building is nestled in the heart of Oak Bay Village. Bright and tranquil, this southeast-facing 2 bed, 2 bath condo offers 1,568 sqft of quality living space. Situated on the quiet side of the building overlooking a park-like setting, the home is filled with natural light, highlighted by 9 ft ceilings with skylights and a stunning 16 ft barrel-vaulted ceiling in the living room. Features include granite countertops, gas fireplace, Hunter Douglas blinds, a large walk-in closet, and secure underground parking. Designed by renowned architects Chow and Fleischauer, The Hamilton is a quiet, adult-oriented steel and concrete building built in 1997, known for its excellent construction and privacy. Step outside and enjoy all that Oak Bay Village has to offer—charming shops, cafés, restaurants, and pubs—or stroll to Willows Beach or the Oak Bay Marina. Enjoy your morning coffee with sunrise views from your private balcony. (id:29647)
RE/MAX Camosun
268 2950 Douglas St
Victoria, British Columbia
The Douglas Shopping Centre is a highly visible, busy 3-level neighborhood shopping centre located a 1/2 mile from Victoria's downtown core. It offers retail, food and beverage services, professional offices and more. It is located close to Mayfair Mall and Uptown Shopping Centre. The Centre has easy access from both Douglas Street & Burnside Road, with large customer parking areas at the front and rear of the buildings, as well as generous tenant / staff parking. 521 sq. ft. available. (id:29647)
Nai Commercial (Victoria) Inc.
1428 Courtland Ave
Saanich, British Columbia
Welcome to this special property on a no-thru street that offers a charming rural setting while close to all the amenities you need! This home underwent a substantial renovation & addition in 1994 to create a bright & airy 3 bedroom, 2 bathroom home featuring an upper level primary suite with private balcony, 5 piece ensuite, walk in closet and southerly pasture and oak meadow views. The main level offers an open concept kitchen & family room with soaring vaulted ceilings, formal dining room, 2 generous bedrooms, 4-pc bath & separate living room. French doors from the living room open to a south facing deck w/ a lovely pastoral outlook. Recent updates include a new roof, new exterior paint & re-built deck! The half-acre lot is a birdwatchers paradise & offers a deer fenced veggie garden, ample lawn space, rock outcroppings, curated plants & trees, lots of shed storage space & farm fresh eggs from the neighbours. Close to Camosun/PISE, VHG, lots of shopping options & fantastic schools. (id:29647)
Newport Realty Ltd.
101 550 Michigan St
Victoria, British Columbia
Welcome to Capital Park, a boutique 5-storey steel & concrete development built to the highest standards. Enjoy inviting courtyards, peaceful walkways & calming water features, all nestled in charming James Bay, just steps from the scenic Inner Harbour. This south-facing home offers a convenient townhouse-style private entrance through a spacious 151 square-foot fenced & gated terrace surrounded by lush landscaping. Inside, white oak flooring flows throughout, with in-floor electric heating in the bathrooms for added comfort. The modern kitchen features flat-panel cabinetry, quartz countertops & backsplashes, a striking quartz waterfall island & fully integrated Bosch appliances designed for easy cooking & entertaining. Residents enjoy exclusive access to a stylish lounge opening onto a large terrace & a well-equipped fitness studio. Secure underground parking provides indoor access to Red Barn Grocery & the Victoria Public Library. Enjoy sophisticated living in an exceptional location. (id:29647)
The Agency
2455 Renfrew Rd
Shawnigan Lake, British Columbia
A Private Retreat for Families, Nature Lovers & Fur Babies This is a one-of-a-kind family home nestled on a full acre of serene, fully usable land- a rare blend of privacy, functionality, and natural beauty. Thoughtfully maintained and extensively updated over the past decade, this property offers the perfect setting for families, hobbyists, and nature lovers alike. Set on a fully fenced half-acre lot, the home features a blend of deer proof gauge wire and handcrafted cedar fencing, offering security and freedom for children and pets. The additional half-acre is untouched, offering exciting potential for gardening, recreation, or future development. Zoned F1, this property offers exceptional flexibility ; harvest your own wood, build up to 900 square feet of additional living space, and add unlimited outbuildings to suit your needs. A private well system, newly installed soft water system, and hot water on demand ensure sustainable, modern living. The Home: Rustic Charm Meets Modern Comfort This spacious three-storey home features 4 bedrooms and 3 bathrooms, designed for cozy family living and entertaining alike. Warm up by one of two wood-burning fireplaces in the winter, or stay cool in the summer with a newly installed three-head heat pump system - all of which earned the home an Inner Guide rating comparable to a new-build energy efficiency standard. Main Floor : -Bright and functional kitchen connected to a space dining room. -French doors leading to a cobblestone patio and large backyard deck. -Living room with oversized windows framing stunning views of the backyard forest. (id:29647)
RE/MAX Generation - The Neal Estate Group
937 Pemberton Rd
Victoria, British Columbia
Located on a picturesque 12,495 sq. ft. lot on a beautiful street in Rockland, this spacious, 3000 sq. ft., custom built, one owner home is being offered for sale for the first time in almost 50 years. Welcoming front porch & entry hall leads to a living room w/wood burning fireplace & deck access, dining area w/deck access, family room, kitchen w/deck access, primary bedroom w/3pc ensuite bath & sitting area, a 2pc bath & a large laundry room w/wash sink. Upstairs are 2 more bedrooms, a 4pc bath & a large storage area while the full height (8 ft. ceiling), daylight, walk-out basement has a big rec room, 2 more bedrooms, a den/office, 3pc bath, utility room & storage area. Lots of windows to bring in the natural light, 200 amp electrical service, carport plus driveway parking & a spectacular yard with no end of landscaping possibilities. Lots of opportunity here for your design & renovation ideas! Please confirm all important measurements & details. (id:29647)
Dfh Real Estate Ltd.
804 989 Johnson St
Victoria, British Columbia
Welcome to 989 Johnson St. Beautiful corner unit with floor-to-ceiling windows, stunning panoramic views of downtown Victoria.This one bedroom unit features an open concept floor plan. Plenty of natural light. Contemporary designed kitchen with stainless steel appliances. New electric stove. Full laundry in suite. Walk score of 98. All amenities are just minutes away. EV charging stations in building. Pet friendly, secure underground parking and storage available. Come make it your Destined Home! (id:29647)
Pemberton Holmes Ltd.
2371 Lovell Ave
Sidney, British Columbia
Fantastic location in beautiful Sidney, this 1994 custom built, California style rancher sits on a level 5000 sqft lot just a block from the ocean, & on a quiet dead end street. With over 1600 sqft of living space and 9' ceilings, this home just feels roomy and features two large bedrooms and two bathrooms. The kitchen has all new appliances, & opens to the dining area surrounded by windows offering plenty of natural light. Family room in the centre of the home shares a gas fireplace with the living room that opens to the south facing backyard. The yard area is quite low maintenance, no lawn mowing here, and features a large sunny deck area to enjoy, surrounded by fully irrigated gardens. Lots of parking available on the driveway or in the double car garage, which also has overhead storage! Such a great spot this close to the ocean & a fantastic neighbourhood to stroll around & enjoy! (id:29647)
RE/MAX Camosun
6744 Horne Rd
Sooke, British Columbia
Welcome to 6744 Horne Road—an exceptional ocean view home nestled on one of Sooke’s most desirable no-thru waterfront streets. Set on a 1/4 acre lot just steps to the Rotary Pier, Ed MacGregor Park, beach access, and the town core, this south-facing property offers the best of coastal living. The 2,934 sq ft home includes a versatile 2–3 bedroom suite, ideal for extended family or income potential. Inside, you’ll find a striking arched ceiling, hardwood floors, a cozy fireplace, and a bright kitchen that opens to a generous balcony with sweeping harbour views. The primary suite offers its own private balcony and an adjoining space perfect for a home office or creative studio. With a newer roof and heat pump already in place, this home is ready for your personal touch. Wake up to ocean sounds, enjoy fishing off the pier, or walk to local cafés and shops—all just minutes from your door. An excellent opportunity to own in one of Sooke’s most treasured seaside neighbourhoods. (id:29647)
RE/MAX Camosun
3325 Aloha Ave
Colwood, British Columbia
BREATHTAKING OCEAN VIEWS from all principal rooms in this stunning family home! This custom-built residence sits on a quiet street in the highly sought-after Colwood Lagoon area. Enjoy the stunning vistas of the Ocean, City, Mountains, and passing ships. Featuring two sunny balconies with panoramic views of the ocean, landscaped gardens, and a large private deck in the backyard. This home is perfect for entertaining and to watch your family grow. The main living area is drenched with natural light and has 4 spacious bedrooms and 3 bathrooms. Numerous upgrades include a new gas furnace, heat pump, hot water tank, and modern kitchen. With a double car garage, ample storage, lots of parking, and space for recreational vehicles. Bonus, a new self-contained mortgage helper! This exceptional family home offers an extraordinary oceanside setting, perfect to live, work or play. Embrace West Coast living at its finest, offering a peaceful retreat with quick access to amenities. (id:29647)
RE/MAX Camosun
8028 Arthur Dr
Central Saanich, British Columbia
Welcome to Arthur Drive—one of the Peninsula’s most charming and sought-after streets, known for its peaceful waterfront walkways, fresh ocean breezes, and manicured pride-of-ownership homes. This lovingly updated home sits proudly among them, offering serene ocean views, lush landscaped gardens, and a private backyard oasis. Inside, you’ll fall in love with the heart of the home: a beautifully renovated open-concept kitchen and family room with custom finishes, large windows framing both garden and ocean views, and direct access to a generous sundeck—perfect for family gatherings and summer evenings. The oceanview primary bedroom is a true retreat, while the lower level offers fantastic flexibility with a bright 2-bedroom suite featuring its own laundry and a stylish modern bath. A separate office/gym space completes the lower floor. With Hardie Plank siding, vinyl windows, full irrigation system, and a double garage, this home is move-in ready. Steps from beach access, transit, and just minutes to both Sidney and Saanichton—this is an ideal opportunity for a multigenerational family seeking comfort, space, and coastal charm. (id:29647)
Coldwell Banker Oceanside Real Estate
905 960 Yates St
Victoria, British Columbia
NEW PRICE LOWER THAN ASSESSMENT.. It was created by well regarded Alpha Developments with Construction by Multi Award Winning Campbell Construction. This 2 bedroom 2 bathroom 874 sqft suite is in a perfect location that is steps away from Victoria's finest restaurants and shoppings and minutes away from beaches and walking trails. This unit features a spacious open concept floorplan, a gourmet kitchen with upgraded 30'' range and a large island, two spacious separated bedrooms, and a deck that you can enjoy the sunsets over the stunning city views. Also included is parking space, and storage locker. Building amenities include, bicycle storage, meeting room, fitness room, and 2nd level outdoor garden and patio area with outdoor kitchen. Don't miss this special oppotunity! (id:29647)
Nai Commercial (Victoria) Inc.
627 Goldstream Ave
Langford, British Columbia
Beautifully maintained large 2 bedroom end unit ( can be 3 bedrooms) in a quiet, seven-unit complex backing onto the scenic Colwood Golf Course. The thoughtfully renovated main floor features an open-concept layout with a modern kitchen boasting an island and custom cabinetry, a cozy living room with a propane fireplace, and floor-to-ceiling windows that fill the space with natural light. A sliding glass door leads to a spacious, private, south-facing backyard—perfect for relaxing or entertaining. Additional main floor highlights include a separate dining room, convenient two-piece powder room, laundry area, and access to a double garage. Upstairs, you’ll find two generously sized bedrooms, each with its own four-piece ensuite and ample closet space—including a walk-in closet in the primary suite. This well-run, self-managed complex is ideally located in the heart of Langford, within walking distance to shopping and transit. (id:29647)
One Percent Realty


