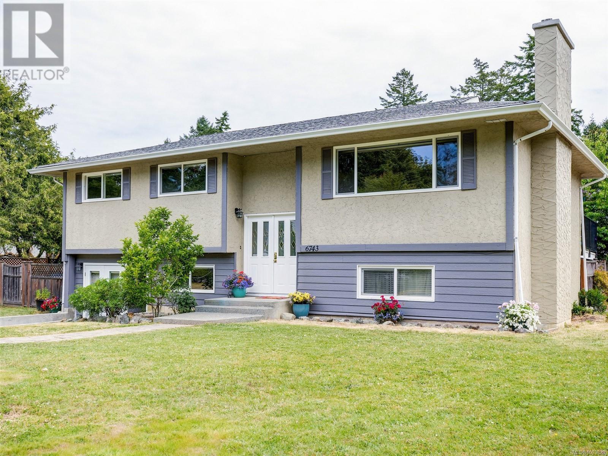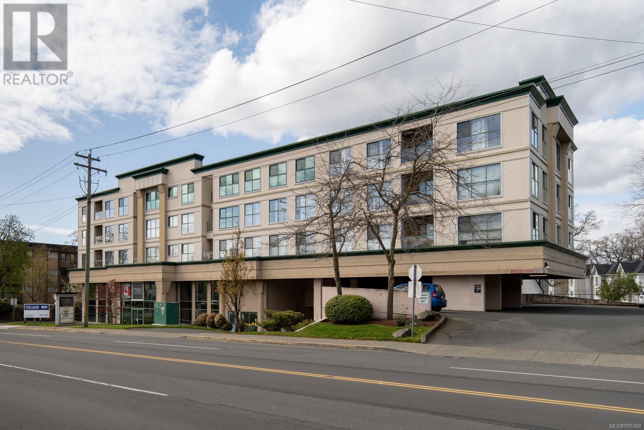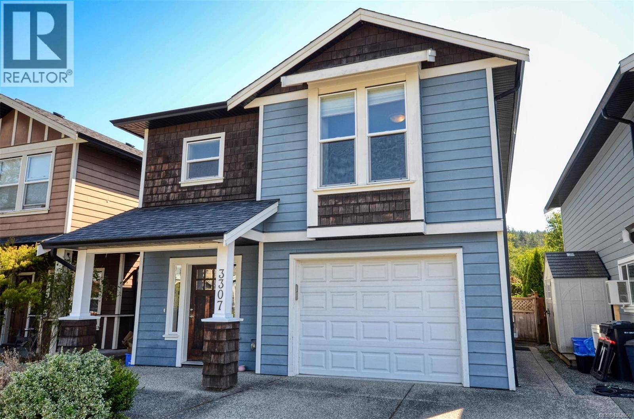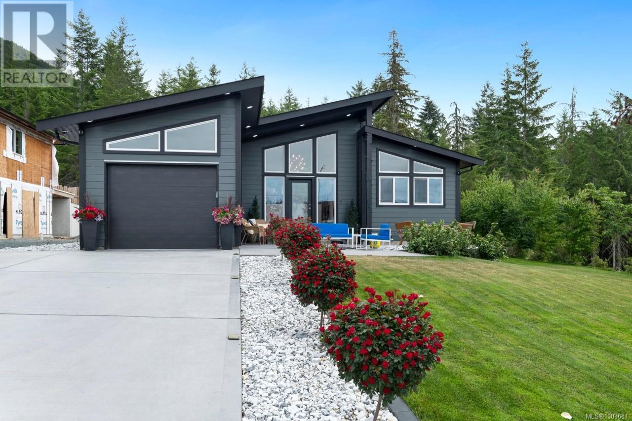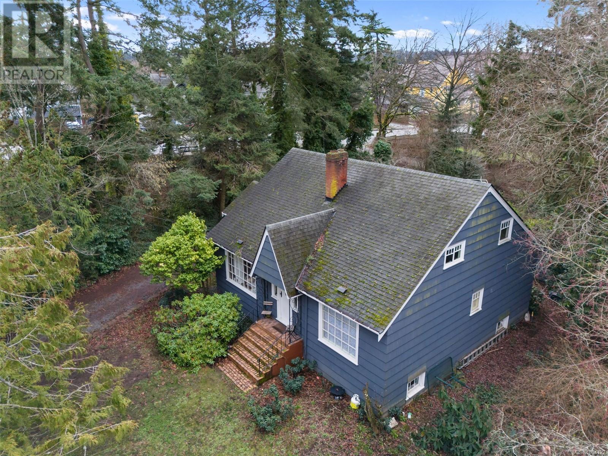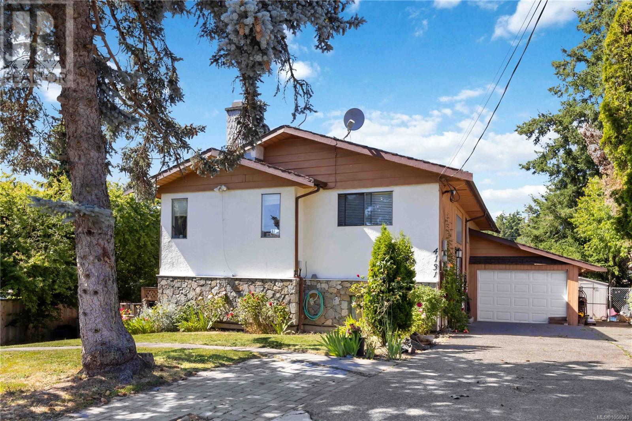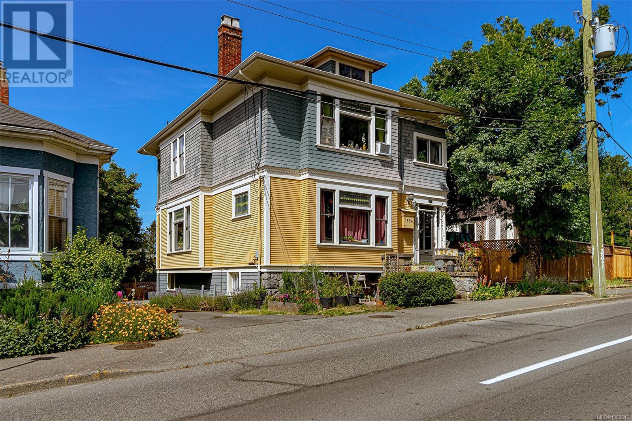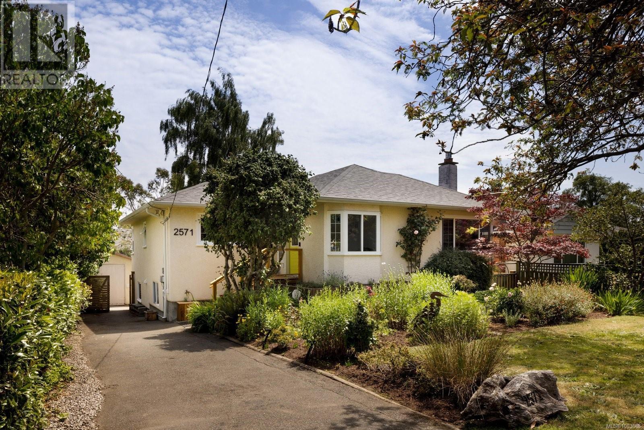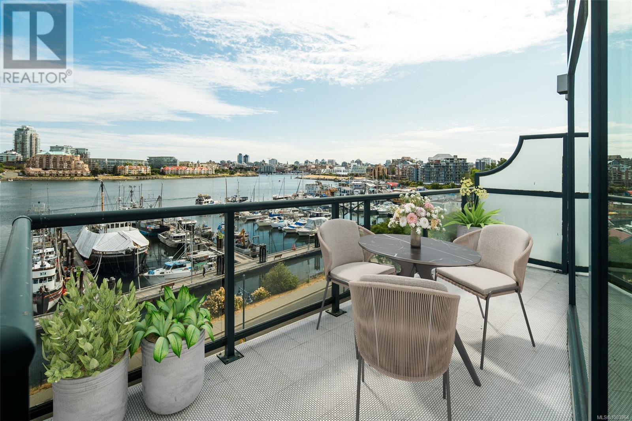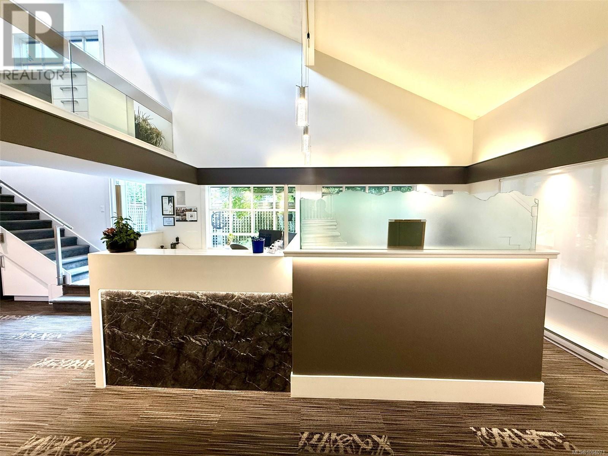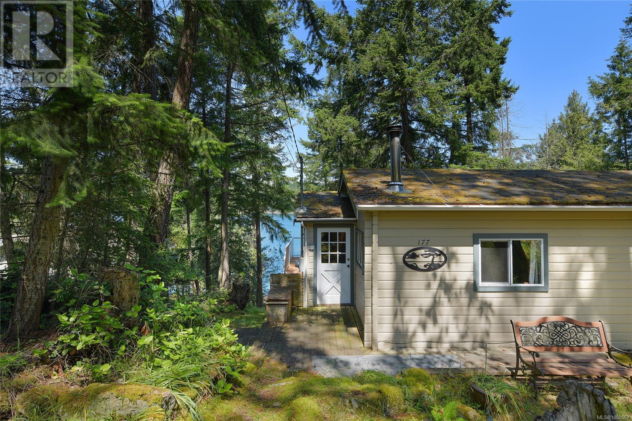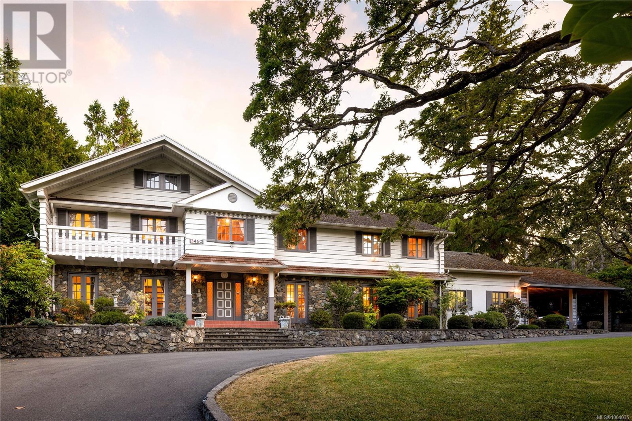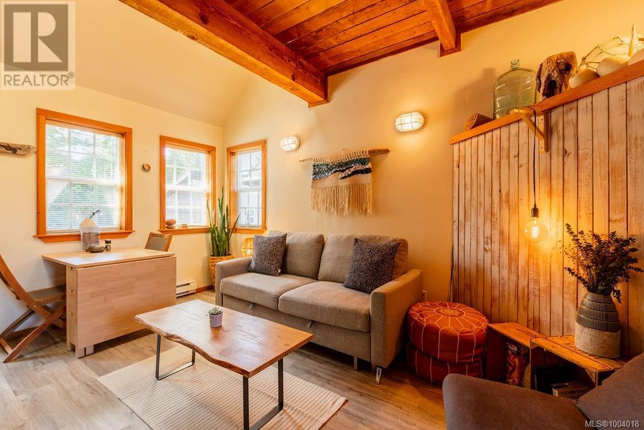202 1122 Hilda St
Victoria, British Columbia
Welcome to Castleholm Manor. This SOUTH FACING 2 bed/1 bath corner unit, centrally located in Fairfield West, is just steps to Cook Street Village, Beacon Hill Park, the ocean & Downtown core. Park the car w/ endless amenities at your doorstep & a lifestyle embracing the outdoors. Functional layout w/ sizable bedrooms, generous living & dining areas, 4-piece bath & a wraparound sundrenched balcony. Professionally managed building w/ valuable recent Common Property updates including a new roof in 2023, upgraded Fire Alarm system, Elevator modernization, newer Enterphone & a tasteful refresh of common areas. Separate storage locker, common laundry & bike storage. The building is rental & cat friendly & has many long term residents. Monthly Strata Fee includes hot water. Ideal opportunity for 1st time Buyers looking to get into the market or the savvy investor wanting to add to their portfolio. Value priced allowing the new owner to select their own colors, finishing & fixtures. Come see! (id:29647)
Pemberton Holmes Ltd - Sidney
6743 Wendonna Pl
Central Saanich, British Columbia
Space to Grow, Room to Roam Tucked into a quiet, family-oriented neighbourhood, this updated home checks all the boxes for modern family living. The bright and functional main level offers three comfortable bedrooms and two bathrooms, a spacious open-concept kitchen and dining area, and a welcoming living room with a cozy feature fireplace—perfect for family time or relaxed evenings in. The kitchen and dining area both offer direct access to the sunny sundeck, making it easy to keep an eye on the kids or step outside to fire up the BBQ. The fully fenced backyard adds even more space to play, garden, or simply unwind. Downstairs, a flexible bonus room works beautifully as a home office, playroom, or creative space. There’s also a private one-bedroom + den suite with its own entry and laundry—perfect for the in-laws and guests. Thoughtful upgrades include energy-efficient vinyl windows and a gas furnace, helping to keep utility costs down and comfort levels high. Ample off-street parking accommodates both the home and suite, with extra space for an RV or boat for weekend adventures. All this in a location young families will love—just minutes to local parks, forested trails, kayaking and paddle boarding at Tod Inlet, spots for picnics and a playground close at hand. Great schools are nearby, and commuting is easy with quick access to the ferry terminal, airport, and both Sidney and downtown Victoria. (id:29647)
RE/MAX Camosun
5605 Parker Ave
Saanich, British Columbia
Experience unparalleled beachfront living on prestigious Parker Avenue, where sweeping views of Mount Baker and vibrant sunrises define this exceptional 2.85-acre waterfront estate. Meticulously renovated in 2012, the main residence exudes sophistication and comfort. With 7 bedrooms and 5 1/2 bathrooms, the home offers ample space for family and guests. Every principal room of the house captures stunning, uninterrupted ocean and garden views, creating an ambiance of serenity and connection to nature. Upon entering, a grand foyer welcomes you with its striking floating staircase and soaring 16-foot vaulted ceilings, immediately setting the tone for the exquisite design and craftsmanship within. The open-concept kitchen, dining, and living areas provide a seamless flow for entertaining and everyday living, while the expansive windows ensure that the spectacular scenery remains a constant backdrop. The upper level offers 4 spacious bedrooms, each offering comfort and privacy. The exquisite primary suite and spa-inspired ensuite offers a serene retreat. The lower level of the residence expands your living space with a generously sized rec room, a comfortable guest bedroom, a well-appointed bathroom and convenient walk-out access to multiple patio spaces. For added versatility, a separate, self-contained 1-bedroom studio provides an ideal space for guests, extended family, or a home office. A detached 4-car garage offers ample space for vehicles, storage or a home gym. The estate's grounds feature manicured gardens and a gently sloping lawn that leads down to 250 feet of private beachfront. This secluded seaside haven promises peace and tranquility, where the soothing sounds of the waves become your daily soundtrack. This truly rare and remarkable opportunity represents the pinnacle of waterfront living and an exceptional chance to create your dream coastal lifestyle. (id:29647)
Engel & Volkers Vancouver Island
850 Hayden Pl
Mill Bay, British Columbia
Welcome to this quality-built custom home in a premier cul-de-sac of executive residences. Thoughtfully designed with main-level living, it features a spacious primary suite with french doors to the backyard, a spa-like en-suite with heated floors, a freestanding tub, and a two-sided fireplace. Soaring vaulted ceilings and extensive glass fill the great room floor plan with natural light. The chef’s kitchen boasts quartz counters, a custom hood fan, tiled backsplash and center island. Enjoy wood floors, a warm covered patio with fireplace, and a stunning living room with feature gas fireplace. Upstairs offers 3 bedrooms plus flex space. Set on over half an acre, the fenced and beautifully landscaped yard includes a greenhouse and an amazing in-ground pool—perfect for entertaining, kids, and pets. Brilliant curb appeal and a big home office/5th bedroom complete this exceptional offering. (id:29647)
RE/MAX Camosun
204 3460 Quadra St
Victoria, British Columbia
Freshly painted and vacant for immediate occupancy !!!! Situated in the quiet back of this desirable building. This great unit has deck views to the courtyard in the back of the building! Bright and spacious 2 beds and 2 full bath unit offering comfort and convenience in a fantastic location. The open living and dining area features large picture windows and sliding doors to a private patio looking into the lovely courtyard, filling the space with natural light. The functional kitchen includes stainless steel appliances, white cabinetry, and a tile backsplash. The spacious primary bedroom offers a walk-in closet, large window, and ensuite. A second bedroom and full bath with tub/shower combo provide flexibility, plus enjoy the convenience of in-unit laundry. Located just minutes from downtown and a short walk to Uptown, with transit and amenities nearby, this is a perfect opportunity for first-time buyers, those looking to downsize, or investors. (id:29647)
RE/MAX Camosun
302 5229 Cordova Bay Rd
Saanich, British Columbia
Welcome to Tiller + Grace—sophisticated coastal living in the heart of Cordova Bay. This boutique collection of 20 residences offers a rare opportunity to live in one of Victoria’s most sought-after seaside communities. This spacious 2 bed / 2 bath features 1,282 sq ft of finely crafted living space and a 217 sq ft balcony with breathtaking SE exposure and ocean views. Designed by Kimberly Williams Interiors and built by award winning local builder GT Mann, this home offers 9ft ceilings, expansive windows, and elegant natural finishes. Set in a walkable, well-established neighbourhood just steps to the beach, Tiller + Grace seamlessly blends West Coast style with everyday comfort. The refined modern façade with wood accents and recessed balconies complements its coastal setting. Enjoy parks, golf, shops, cafes, and dining just minutes away. Whether watching the sunrise over Haro Strait or walking Cordova Bay Beach, this is a truly exceptional place to call home. (id:29647)
Macdonald Realty Ltd. (Sid)
3307 Merlin Rd
Langford, British Columbia
Custom-Built Home with Income-Generating Legal Suite in Hazelwood Crossing! Welcome to this beautifully designed Arts & Crafts style family home in the heart of Happy Valley — just steps from schools, shops, parks, and the Galloping Goose Trail. Built in 2013 and offering nearly 2,000 sq ft of smart, functional living space, this residence is perfect for families and savvy investors alike. The flexible floor plan features 5 bedrooms, 4 bathrooms, and 2 full kitchens, including a ground-level LEGAL 1 bedroom suite with its own hydro meter and hot water tank — an ideal mortgage helper or extended family space. Inside, you'll find thoughtful upgrades throughout: ? Granite countertops & wood cabinetry ? Soft-close drawers & crown moulding ? Tile entry & classic wood front doors ? Ductless heat pump with A/C ? EnerGuide 85 energy efficiency rating ? Underground sprinklers, fenced backyard, and sunny sundeck with covered storage below Located just 1 block from Happy Valley Elementary, 2 blocks from your local corner store, and nestled beside green space and trail systems, this home truly has it all. (id:29647)
Exp Realty
7 9901 Third St
Sidney, British Columbia
Experience unmatched seaside living in this professionally updated 2 bed/ 2 bath WATERFRONT townhome, perfectly positioned to take in sweeping views of the ocean, Gulf Islands, marina & Mt. Baker. Located in the heart of Sidney at Ocean Villa- a well-maintained, 55+ community- this boutique complex of 11 homes offers the perfect blend of tranquility & convenience. Leave the car behind & explore charming shops, cafes & restaurants just steps from your door, or hop on your e-bike & cruise the stunning shoreline paths. Extensively renovated in 2022, this home features luxury carpeting, upgraded gas f/p w/ custom live-edge mantel, automated blinds, plantation shutters & solid-core interior doors. Designer lighting, enhanced soundproofing & custom storage solutions. TWO parking stalls including garage w/ extra storage. With easy access to the beach, marina, YYJ & BC Ferries, this home is ideal for those seeking lifestyle, luxury & location. No compromises, just the finest waterfront living. (id:29647)
Pemberton Holmes Ltd - Sidney
545 Mountain View Dr
Lake Cowichan, British Columbia
Welcome to 545 Mountain View Dr, a thoughtfully designed custom home offering 3 beds, 3 baths & 1,579sqft on an 8,200sqft lot. Vaulted ceilings and locally mined marble details set the tone, extending through the kitchen with self-sanitizing cabinets, soft-close drawers, a custom hood vent, & smart appliances. The open-concept living area features a rare marble island, a custom entertainment unit for a 120” TV, & a smart hub for lights, sound, & media. The flat, low-maintenance backyard includes automated irrigation, a smart garage door, & built-in security. The primary suite boasts high ceilings, a 3-piece ensuite, & backyard access, while the second bedroom enjoys west-facing light. A laundry/mudroom with smart appliances adds convenience. Downstairs, a converted 6’2 crawl space creates a private third bedroom & bath. Additional features include a two-ton heat pump, full-house surge protector, EV charger, & Level 4 energy compliance. Even the crushed rock driveway is made from marble (id:29647)
Nai Commercial (Victoria) Inc.
2895 Murray Dr
Saanich, British Columbia
Developers take note! An over 28,000 sqft corner lot, across the street from the ocean and walking distance to schools, coffee shops, stores, and parks. Conditional approval secured to subdivide into 2 lots, allowing buyers to use SSMHU zoning and build up to 8 units. Concept plans in place with Zebra Designs for 2 blocks of 4 spacious, well appointed townhomes that meet zoning and parking requirements. A prospective purchaser could follow through with plans as is, or apply for rezoning to seek further densification on this large lot. The property currently features a charming 3 bed, 1 bath single family home and detached garage. This location is private, but features access to a major transit route and close proximity to Admiral’s Walk, Gorge Waterway, and E&N trail. Full info package available to qualified buyers upon request. All buyers to do their own due diligence relating to redevelopment of the property. Also listed under MLS 994120 (RLAND) (id:29647)
Royal LePage Coast Capital - Chatterton
4131 Barrington Rd
Saanich, British Columbia
Located in the desirable Glanford area of Saanich, this spacious 4-bedroom, 3-bathroom home is the perfect starter property or an ideal investment opportunity for the savvy buyer. Situated at the end of a quiet cul-de-sac with beautiful mountain views, this home offers flexibility and strong rental income—currently generating $4650 a month. The main floor features 2 bedrooms, 1 bathroom, and an updated kitchen with solid surface countertops leading to a large deck with stunning views. The lower level includes two fully self-contained 1-bedroom suites, each with separate entrances—perfect for mortgage helpers or long-term tenants. One suite even includes access to a private fenced backyard. Whether you're looking to get into the market or expand your investment portfolio, this property offers space, location, and solid income potential in a family-friendly neighborhood close to schools, parks, and amenities. (id:29647)
Exp Realty
1334 Johnson St
Victoria, British Columbia
Registered Heritage Triplex offering strong income and future upside. Currently generating approx. 73k/yr (4.64 cap) this character-rich property features spacious units with high ceilings, original wood floors, mouldings, and doors. All 3 suites have private entrances, and the home has 3 sep. hydro meters. Gas forced air serves the main and lower suites, with common laundry. The upper suite has electric heat and in-suite laundry. Grants are available for exterior maintenance. Off-street parking for 3 vehicles. Ideally located close to major bus routes, shops, and amenities, all within walking distance to downtown. Lovingly maintained with charming period details throughout. Excellent long-term tenants in place. There are 4 true bedrooms with closets and 2 additional rooms currently used as bedrooms without closets. Potential exists to expand the (now vacant) lower studio into a one-bed, creating additional value and income potential. An appealing opportunity in the heart of Victoria. (id:29647)
Pemberton Holmes Ltd.
2571 Heron St
Oak Bay, British Columbia
Nestled in the heart of Oak Bay’s coveted Estevan Village, this charming 5-bedroom, 2-bathroom home beautifully blends character, comfort, and convenience—just steps from Willows Beach. Set on a meticulously landscaped lot with laneway access and a detached garage, this property offers flexibility with a full-height basement, providing endless potential for future development. Inside, enjoy a bright, functional layout with thoughtful updates including a newer roof, vinyl windows, and an efficient gas furnace. The stunning, private backyard is perfect for entertaining or unwinding in a peaceful setting. Located within walking distance to cafés, schools, parks, golf courses, and marinas, this is a rare opportunity to secure a special home in one of Victoria’s most sought-after neighborhoods—offering lifestyle, community, and lasting value. (id:29647)
RE/MAX Camosun
501 21 Dallas Rd
Victoria, British Columbia
Beautiful inner Harbour and East facing corner unit in prestigious Shoal Point. Enjoy the activity, stunning views and sunsets over the inner harbour through floor to ceiling windows throughout. Octagon-shaped formal entry draws you into the spacious open living/dining area w/ beautiful wood flooring, gas fireplace, and north balcony access to gorgeous views. The functional kitchen w/ gas cooktop, and access to a second covered patio, opens to an eating/sitting area. So many options for furniture configuration! Primary bedroom, featuring walk-in closet w/ quality organizer and 5 piece ensuite w/ heated floors, is separated from main living area. Second bedroom w/ 3 piece ensuite has patio access. Shoal Point offers a wonderful, social community w/ various clubs and activities. Amenities include 25m pool, hot tub, sauna, steam room, gym, concierge, night time on-site security, kayak storage, car wash station, workshop and more. This is the lifestyle you deserve! See video! (id:29647)
Engel & Volkers Vancouver Island
3916 Landis Pl
Saanich, British Columbia
Tucked at the end of a quiet cul-de-sac, where neighbours are a gentle blend of families, couples, and long-time residents, this welcoming 4-bedroom, 3-bath home is more than a place to live — it’s a space to breathe. The heartbeat of the home lies outdoors, where a sun-drenched 550+ sq ft deck invites lazy mornings and quiet evenings under the gazebo or stars. A hot tub waits nearby, framed by gardens that have been lovingly shaped into a true sanctuary: vegetable plots ready for spring, a greenhouse and fruit already rooted in abundance — plums, berries, figs and more. The heritage Black Hawthorn stands like a watchful elder, while perennials and shrubs bloom with effortless rhythm, supported by a full irrigation system. Inside, natural light filters through solar tubes, dancing across engineered Brazilian Cherry floors. The updated kitchen offers glimpses of nesting swallows, an annual tradition. Upstairs, the wood-burning fireplace draws people close; downstairs, its electric counterpart brings ease and comfort. A large workshop or second garage with power and electric door, a full garage plus extra parking and an in-law suite with a private entrance — ideal for guests, family, or future flexibility. New hot water tank (2024), induction stove and fridge (2024), and a new main water line installed in 2021. The home is powered by a 200 Amp underground electrical service and warmed by connection — to nature, to community, to something slower and more grounded. Beyond the garden gate, the world opens up with private backyard gate access to the Lochside Trail. Whether you’re walking to the Swan Lake sanctuary minutes away, catching a nearby bus or heading toward the shops of Saanich Centre and Uptown Mall, everything feels within reach, yet comfortably removed. This is more than just a home—it's a lifestyle. A peaceful sanctuary with all the comforts and conveniences of city living, just steps from nature. (id:29647)
The Agency
206 1969 Oak Bay Ave
Victoria, British Columbia
Gentrified living in Oak Bay Village, this former show suite is where quality meets exceptional design. This 2BD/2BATH suite, in the award winning “Village Walk” development, features a generous open-concept layout with over height ceilings & expansive windows showing off the bright eastern exposures. Sophisticated details continue in the kitchen where you’ll enjoy the premium appliances, modern cabinetry and quality quartz counters. Primary suite offers his & her closets and bright, spa-like ensuite. Private covered balcony allows for enjoyment year-round. Other unmatched details include textured feature walls, custom built-in desk, in-floor heating, 50” feature fireplace, triple glazed windows and more. A desirable property with to amenities at your door step and in the village like trendy cafes, fine-dining, shops, entertainment, parks & beaches and so much more. This unit comes with 1 parking stall (id:29647)
Dfh Real Estate Ltd.
7123 Jacksons Pl
Sooke, British Columbia
PRESTIGIOUS WHIFFIN SPIT - a premium planned oceanfront community. Custom built & fastidiously maintained 3-4 bed, 2 bath executive rancher w/bonus rm/bedroom & 3rd bath above detached dbl garage, totaling 2283sf of finished space. Nestled on a large, fenced/gated & masterfully landscaped 12,632sf/0.29ac lot just a short stroll to parks & beach. The wrap around, covered front porch welcomes you. Inside, be impressed w/the bright, open floor plan & gleaming floors awash in light thru picture windows & enhanced by airy 9' ceilings. Living rm w/gas fireplace opens to private backyard featuring gazebo, gardens & decking - creating an outdoor living paradise. Dining rm is ideal for family dinners. Gourmet kitchen w/quartz counters & island, stainless steel appls & pantry. 3 generous beds incl primary w/walk-in closet & opulent 4pc ensuite w/heated floors. Den/office, 4pc main bath, laundry/mud room & bonus rm/extra bedroom + 2pc bath above garage. Crawlspace & lots of parking! A rare find! (id:29647)
RE/MAX Camosun
556 Delora Dr
Colwood, British Columbia
Experience the ultimate West Coast lifestyle in this custom-built luxury home on an expansive 11,944 sq ft lot with no rear neighbours (Outlook Park). A dramatic 19’ foyer leads to a bright, sun-filled interior with two bedrooms on the main floor, a private office (fully plumbed), and a spacious family room opening to the outdoors. Floor-to-ceiling windows showcase ever-changing views. The upper level features a striking kitchen with cranberry Italian cabinetry, high-end appliances, granite island, Stainless Steel countertops, and wine fridge. Open dining and living areas with 15’ ceilings and a gas fireplace offer a warm, inviting atmosphere. The primary suite boasts a spa-inspired 5pc ensuite and spacious his/hers walk-through closet. Extensive decks and patios provide seamless indoor-outdoor living. Enjoy nearby parks, scenic trails, Royal Bay beaches—all just minutes from your door. (id:29647)
Royal LePage Coast Capital - Chatterton
6 7120 West Saanich Rd
Central Saanich, British Columbia
A great opportunity to lease a stunning office space in beautiful Brentwood Bay. This office space could accommodate a wide array of professional uses and provides a truly turn-key office space. The high-end buildout is in great condition and offers a mix of private offices and open work space. The unit is spread over the main and mezzanine level and offers vaulted ceilings and great natural light throughout the space. The unit also benefits from a small treed and private courtyard. The unit has heating and cooling and the shared parking lot provides ample parking for customers and staff. This central location is in the heart of the Brentwood Bay Village and has signage opportunities on West Saanich Rd. The property is well cared for and enjoys beautiful landscaping throughout. The C1 Zoning allows for a wide variety of uses. The unit will be available July 1st,2025 (id:29647)
Pemberton Holmes Ltd.
177 Mariners Way
Mayne Island, British Columbia
Welcome to Otterspool Cottage! Experience the charm of this cozy waterfront cabin, perfectly situated on a gently sloped lot with views into Village Bay, nestled in the tranquil woods. This adorable 2-bedroom, 1-bath cabin offers a warm and inviting atmosphere with a feeling of 'family'. The cottage features an open living space with large windows that showcase the scenic waterfront from the dining room, along with a workshop and laundry in the basement. Grab a couple chairs and head down to the shoreline where the forest meets the ocean to a lovely, little beach for summers and sunsets. Ideal for a weekend getaway or a quiet retreat, this waterfront cabin combines rustic charm with nature’s beauty for the perfect escape. Come Feel the Magic! (id:29647)
RE/MAX Mayne-Pender
3460 Beach Dr
Oak Bay, British Columbia
Tucked behind a canopy of mature trees on nearly an acre in the prestigious Uplands, 3460 Beach Drive is a legacy property with timeless appeal. This stately 5-bed, 3-bath home offers over 4,600 sqft of finished living space across 3 levels. Gracious principal rooms feature wood-beamed ceilings, oversized windows, and rich character details throughout. Designed for entertaining, the main floor opens to an expansive 42' covered patio overlooking lush, park-like grounds. Upstairs, the spacious primary suite features a private balcony, while the lower level boasts media room, sauna, and large rec room. The property also features a double garage, carport, treehouse, and garden beds—blending function & charm. A detached studio provides flexible space, ideal for an art studio, home gym, or private office. Located just moments from the Royal Victoria Yacht Club, Uplands Park, and the stunning shoreline, this is an exceptional opportunity in one of Victoria’s most sought-after neighbourhoods. (id:29647)
The Agency
646 Head St
Esquimalt, British Columbia
Roll up your sleeves and unlock this home's full potential—ideal for those ready to earn some sweat equity! Set on a large 8,276 sq. ft. corner lot with good frontage in a cul-de-sac, this RD-4 zoned property allows for a two-family dwelling. This is also a solid can for the new SSMUH. The naturally bright, west-facing backyard offers privacy and charm, complemented by a separate detached garage. This circa-1940s character home boasts 1,556 sq. ft. on the main level, plus a partial basement, with timeless features like coved ceilings, plaster walls, original wood trim, hardwood floors, and corner windows. Located near parks, schools, shopping, dining, and the scenic Songhees waterfront walkway. Offered for sale at $929,900—below BC Assessment ($987,000) and a recent certified appraisal ($975,000). Owned by the same family since the early 1960’s this is a rare offering indeed. (id:29647)
RE/MAX Camosun
104 363 Tyee Rd
Victoria, British Columbia
Experience the perfect blend of modern design and townhome-style living with this one-bedroom condo featuring its own private ground-level entrance, perfect for added privacy and easy access, a dog owner’s dream. The sleek, open-concept interior features premium finishes throughout. The kitchen is equipped with high-end Stosa Italian cabinetry, a striking single-slab designer backsplash, quartz countertops, and European appliances. A full-size Whirlpool washer and dryer add everyday convenience. Natural light fills the space, flowing effortlessly into the expansive private patio — a true outdoor extension of your home, perfect for lounging, dining, or entertaining. The large spacious bedroom includes a walk-in closet with flex space potential, ideal for a home office or creative nook. Enjoy impressive building amenities, including a high-end, fully equipped fitness centre, residents’ lounge, bike storage, secure underground parking, storage locker and a spectacular rooftop patio with 360-degree views of the Inner Harbour. Located just minutes from downtown, and steps to the Galloping Goose Trail, shops, dining, and transit, this home offers the comfort and feel of a townhome in a vibrant urban setting. (id:29647)
The Agency
14 1002 Peninsula Rd
Ucluelet, British Columbia
This is an exceptional opportunity to own a beautiful vacation property in the breathtaking Ucluelet, BC. This fully furnished 1-bedroom loft, 1-bath home is a fantastic revenue generator. The upper deck offers privacy and overlooks the main boardwalk. The loft area features two new skylights, accommodating either a queen or king-size bed. Downstairs, the home boasts a recently updated galley-style kitchen and a bright, beautiful living area.Enjoy easy access to the spectacular Terrace Beach, the Wild Pacific Trail, and the renowned Amphitrite Point Lighthouse, making this property the perfect starting point for your west coast adventures.The unit benefits from rare CS-5 zoning, allowing for short-term vacation rentals. Additional features include a new building roof, new gutters, fresh exterior and interior paint, low strata fees, and onsite laundry and cleaning services. Downtown Ucluelet is just minutes away, and the property enjoys over 90% occupancy annually. (id:29647)
Rennie & Associates Realty Ltd.



