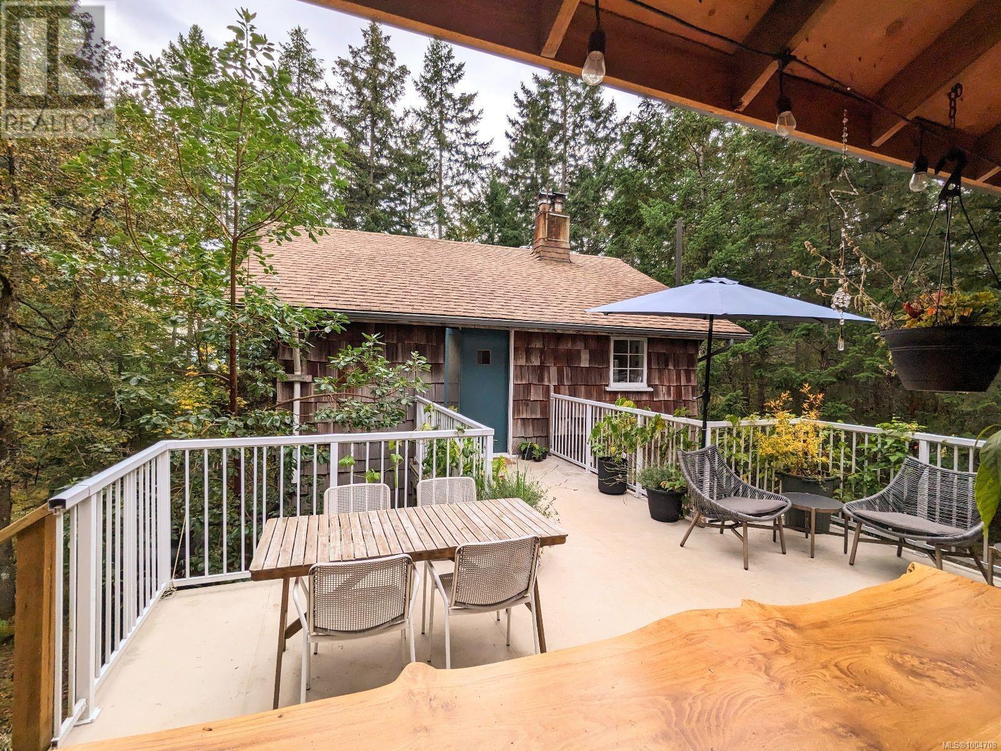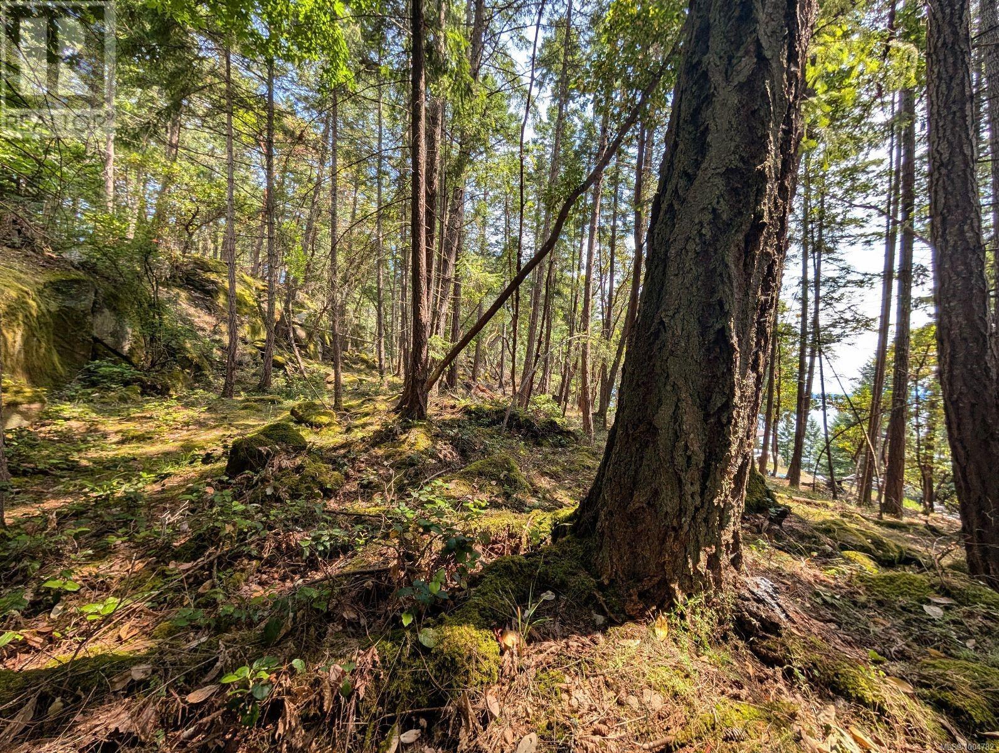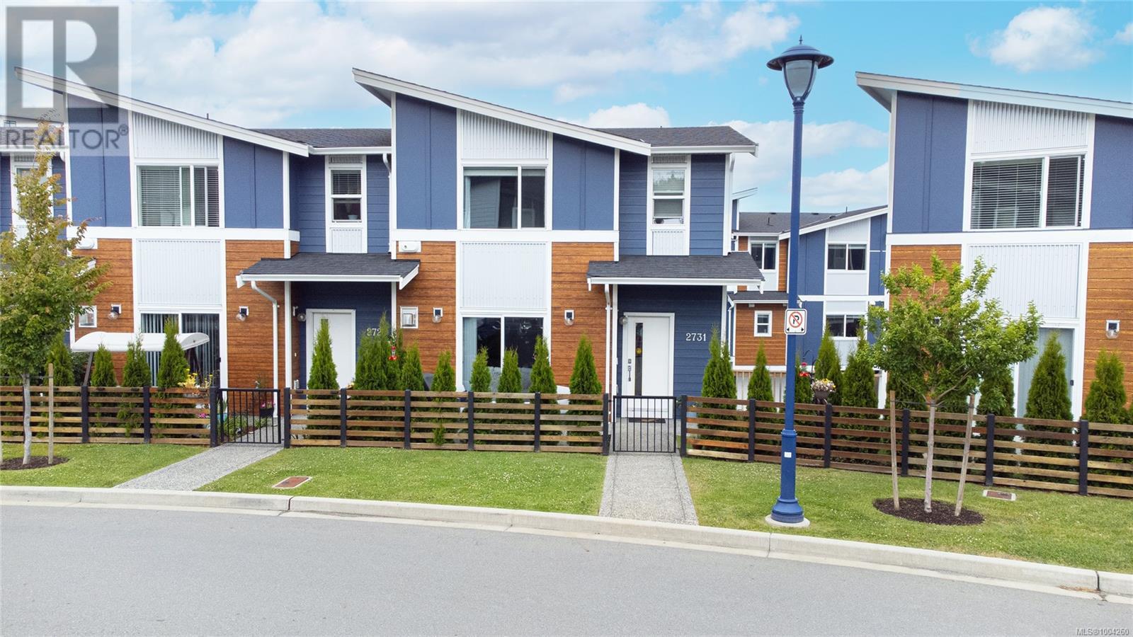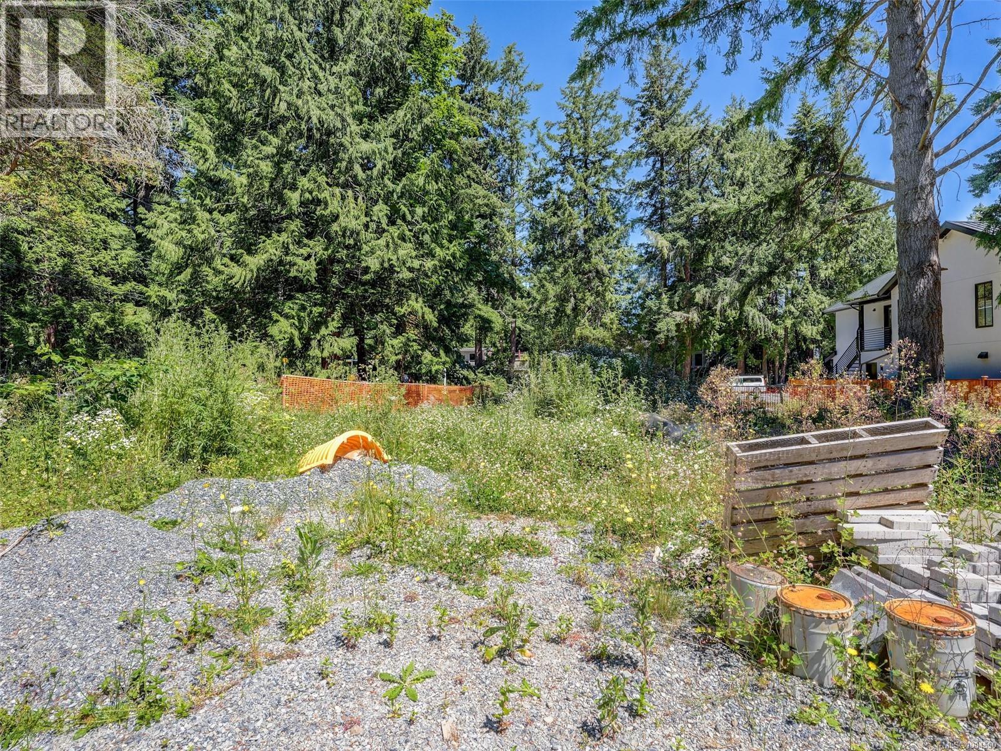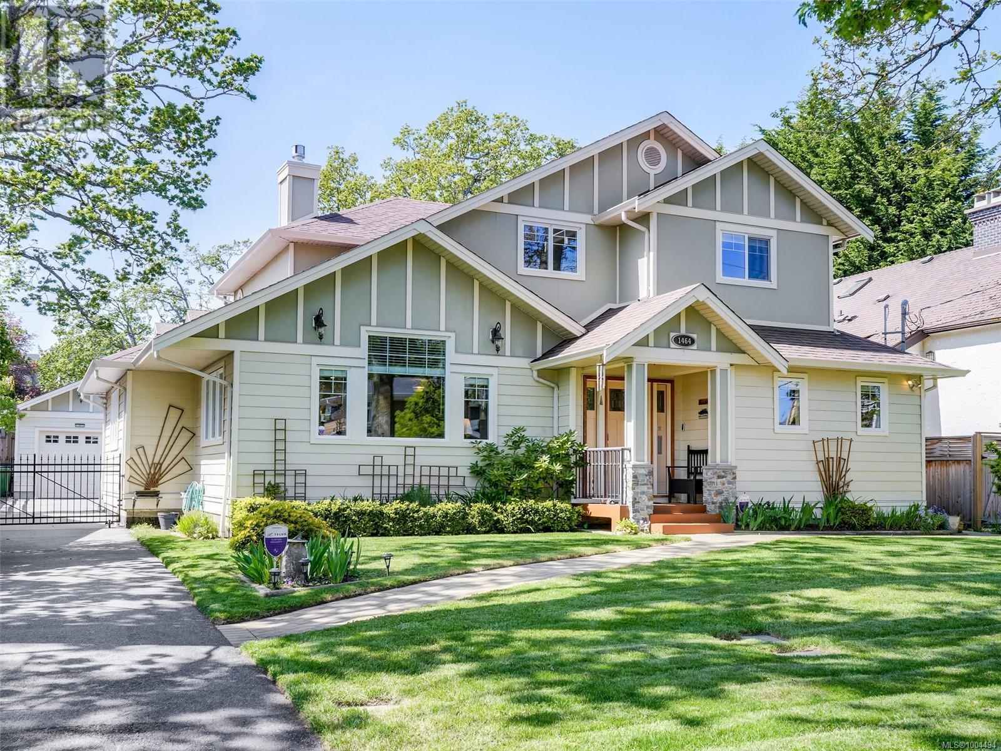415 Halibut Hill Rd
Mudge Island, British Columbia
**Open House: Saturday, July 5th, 11:00 AM - 3:00 PM. Inquire for transport arrangements.** Step into quiet gulf island life with this beautiful craftsman-inspired home on Mudge Island, BC. Ready for you to move in, unpack, and start enjoying. The included moorage at Moonshine Cove Yacht Club makes coming and going from Mudge island extra convenient. This property is the whole package and won't last long. Recent upgrades include a heat pump, WETT certified wood stove and a recently updated kitchen with new appliances. Serviced by well, septic and BC Hydro. Mudge Island enjoys high-speed internet (Telus Fibre and Shaw) Located on a sunny lot with a south-facing slope, the house offers stunning water views throughout the trees. The large sunny patio connects to a 20x30 garage with a workshop, office/gym and a Gozney propane and wood-fired pizza oven—a chef’s dream! The fenced yard has raised garden beds, fruit trees, and a herb garden. Beyond that, the rest of the land remains natural, with a lush mossy landscape, tall douglas firs and beautiful curvy arbutus trees. Dodd Narrows Park, a popular whale-watching spot, is just a short distance away. Mudge Island has no scheduled ferry service. You can reach the island by private boat or water taxi from Gabriola Island in less than 5 minutes, or from Cedar Boat Ramp or Nanaimo. Whether it's a powerboat, rowboat or canoe, there are many ways to come and go from Mudge, and everyone has their favourite. The adjacent lot (Lot 108 Herring Heights) is also for sale. (id:29647)
Honestdoor Inc.
1202 Ocean Park Lane
Saanich, British Columbia
OPEN HOUSE SAT & SUN JULY 5 & 6 from 1-3 PM! Privately tucked behind secure, automated gates, this 6 BR / 6 BA custom-built 2007 West Coast residence has been fully and extensively renovated throughout to offer over 4,200 SF of updated elevated living. A grand entry leads to sun-soaked interiors, soaring ceilings, gleaming hardwood floors, and refined finishes throughout. The main level flows seamlessly with expansive open-concept living and entertaining spaces, while the upper floor showcases four spacious bedrooms—each with its own ensuite, offering comfort and privacy for all. A separate 2 BR suite provides ideal accommodation for extended family or guests, while a self-contained den/office offers flexible lifestyle options. Set amidst lush, landscaped grounds, this home exudes timeless elegance and style. Just moments from beaches, top schools, golf and shopping—this is luxury living in one of Victoria’s most sought-after coastal communities. (id:29647)
Newport Realty Ltd.
Lot 108 Herring Hts
Mudge Island, British Columbia
Discover the quiet charm of Mudge Island with this serene 0.79-acre south-facing lot—just a 5-minute walk to a peaceful beach. Tucked away from the main road, this private property features peekaboo ocean views, multiple potential building sites, and unspoiled gulf island natural beauty. Enjoy world-class fishing, prawning, and spectacular whale watching in the surrounding waters. Mudge Island is accessible by private boat, kayak, or water taxi (no ferry service), making it a secluded yet reachable getaway. This Island is serviced by BC Hydro and high-speed internet access via Telus or Shaw—ideal for those looking to stay connected while enjoying a peaceful island lifestyle. Vancouver Island and Gabriola Island are just minutes away by boat or kayak, providing convenient access to additional amenities. Optional Package Deal: This lot can be purchased individually or as part of a package with the adjacent property at 415 Halibut Hill Road, which includes a charming 2-bedroom home. (id:29647)
Honestdoor Inc.
2059 Saltair Pl
Saanich, British Columbia
OPEN HOUSE: SAT 12-1:30PM. Chris and Kerry are proud to welcome you to 2059 Saltair Place. With sweeping views of the Haro Strait, this gorgeous property captures the best of West Coast living in a peaceful setting. You’ll never want to leave! Tucked away at the end of a quiet cul-de-sac, this spacious ocean-view home offers over 3,500 square feet of thoughtfully designed living space. As you step through the front door, you’re greeted by a large entryway that leads upstairs, where natural light fills an open, airy layout. A generous living room with a cozy fireplace flows into the formal dining area, a family room with its own fireplace, and a bright kitchen with a casual eating nook. From here, step onto the oversized deck, the perfect spot for alfresco dining while taking in the stunning ocean views this property has to offer. Set apart from the main living areas, the primary suite is a peaceful retreat featuring a skylight, large walk-in closet, dual vanities, a soaker tub, walk-in shower, and a private balcony overlooking the rear yard and on to ocean views. On the lower level, you’ll find three additional spacious bedrooms, a full bathroom, and a full-size laundry room. Just off the entry, a private one-bedroom suite with its own separate exterior entrance includes an eat-in kitchen, cozy living area with a fireplace, walk-in closet, and secluded deck—perfect for multi-generational living, in-laws, UVIC student accommodation, extended family, or guests. Outside, the expansive yard offers tons of green space, multiple seating areas, and a detached shed, ideal for garden tools, bikes, or extra storage. Additional highlights include a garage, generous storage throughout, and an expansive crawl space. Whether you’re looking for multi-generational living or simply a peaceful place to put down roots, Saltair Place offers space, flexibility, and West Coast charm in one beautiful package. Follow your dream, home! (id:29647)
Engel & Volkers Vancouver Island
1611 Hollywood Cres
Victoria, British Columbia
** OPEN HOUSE SATURDAY 12PM - 1.30PM ** Breathtaking south-facing waterfront living on one of Victoria’s most iconic seaside streets. 1611 Hollywood Crescent offers over 4,900 sq ft of thoughtfully designed living space across three levels, with spectacular ocean outlooks and direct beach access from your backyard. This 4- bedroom, 4-bathroom home features 9-foot ceilings, radiant in-floor heating, and an open-concept main floor ideal for entertaining, with a chef’s kitchen outfitted with custom cabinetry, a Wolf range, and double ovens. Accordion doors extend the living space to multiple oceanfront patios, complete with an outdoor kitchen and built-in BBQ. Upstairs, the luxurious primary suite includes a spa-inspired ensuite, walk-in closet, and private covered balcony. The lower level includes a media room, wine cellar, gym, and guest accommodations. Whether you're kayaking at sunrise or enjoying the view with a glass of wine, this is a rare opportunity to live on the water, just minutes from downtown Victoria. (id:29647)
The Agency
2731 Celestial Crt
Langford, British Columbia
Welcome to 2731 Celestial Court – a bright and modern end unit townhome perfectly situated on a quiet, family-friendly street in the desirable Westhills community. Just steps from Pexsisen Elementary and Centre Mountain Middle School, this home offers the ideal location for growing families. Inside, you'll find a spacious, open-concept layout with contemporary finishes, a well-appointed kitchen with stainless steel appliances, quartz countertops, and generous living and dining areas—perfect for entertaining or relaxing at home. Upstairs features comfortable bedrooms, including a spacious primary suite with ensuite bath and ample closet space. Enjoy the convenience of a private garage, energy-efficient construction, and access to parks, trails, and the nearby Jordie Lunn bike park, YMCA, and Westhills Stadium. A perfect blend of comfort, style, and walkable amenities—don’t miss this opportunity to live in one of Langford’s most vibrant neighbourhoods! OH - Sat 28th 2-4pm (id:29647)
Exp Realty
1033 Pentrelew Pl
Victoria, British Columbia
Welcome to your own private sanctuary in the heart of Rockland, Victoria’s most prestigious and historic neighbourhood. Celebrated for its heritage charm and peaceful, tree-lined streets, Rockland offers refined living just minutes from downtown. Tucked away on a quiet circular street, this beautifully maintained 3 bed, 2 bath home (2 & 1 up, 1 & 1 down) sits within a lush, south-facing garden with blooming perennials, mature trees, and serene outdoor nooks—ideal for afternoon tea, quiet reflection, or simply enjoying the peaceful surroundings. Inside, an inviting and functional layout is complemented by large windows that frame garden views and bathe the home in natural light, creating a seamless indoor-outdoor connection. Thoughtful features include a garage, workshop area, suite potential, an outdoor elevator, and 200A electrical service—ready to support future upgrades or your lifestyle needs. Just a short stroll to local amenities, the ocean, gardens, and cultural attractions. (id:29647)
Engel & Volkers Vancouver Island
3184 Millgrove St
Saanich, British Columbia
Recent updates include: Heat pump, roof, deck, entry porch, metal railings, vinyl decking, windows, a spa inspired main floor bath, beautiful flooring, wood stove insert. designer kitchen featuring quartz countertops and slow close cabinetry, LG laundry equipment, professional house cleaning, professional landscape tune up. French doors lead to a level and private backyard, ideal for al fresco entertaining with new paint on rear deck. Tech talk! Cat6 ethernet wiring (gigabit speed) and Telus fibre cable connected. A 2025 chimney sweep/fireplace inspection. Feel confident living peacefully in this gem of a home, one of the oldest in the area by far. Accessible crawl space, high ceilings, open concept living, a detached single garage, level yard and plenty of parking. Currently, direct bus to UVIC. Quick possession is possible as well. You will love this home that def feels much larger than it's approx. 2000 s.f. finished. Amazing! (id:29647)
Newport Realty Ltd.
550 Carnation Pl
Saanich, British Columbia
RARE FAMILY-FRIENDLY END-UNIT TOWNHOME – Spacious 1,600+ sq.ft. 3-bdm, 2-bth sanctuary offers the perfect blend of space, comfort & convenience for growing families. Bring your paint brush & ideas & Refresh to your standards & enjoy. Imagine: kids splashing in the community pool while you unwind in your private, park-like oasis. The versatile layout is ready for your ideas & gives everyone room to grow, w/ a sun-drenched deck + peaceful patio perfect for family BBQs/ quiet morning coffees & room for your summer veggies. In a safe, walkable neighborhood w/ top-rated schools moments away, plus easy access to Galloping Goose & Colquitz River Trails for weekend adventures. Enjoy peace of mind w/ new windows, sliders & hot water tank last year, plus covered parking + easy highway access. Walk to Tillicum & Pearkes Rec Centre with skating, library, curling & all amenities. Immediate possession available, your family’s perfect lifestyle starts her– Don't Wait / Call Now:-) (id:29647)
Exp Realty
204 703 Massie Dr
Langford, British Columbia
Spacious, Quiet & Move-In Ready, in the heart of downtown Langford! Welcome to this generously sized 2-bedroom 2-bathroom corner suite tucked away on the quiet side of a small, well-run strata in the heart of Langford. Freshly painted and featuring brand-new carpet, this move-in-ready home boasts an open-concept layout, a spacious kitchen with an eating bar, and an oversized covered balcony perfect for year-round enjoyment. Set just off Langford Parkway with quick access to the highway and a short walk to Goldstream Village, you’ll enjoy both convenience and calm. The west-facing suite enjoys great natural light and offers comfortable room sizes throughout. With low strata fees, no rental or age restrictions, and pet-friendly policies, this is affordable and flexible living in one of the Westshore’s best locations. An excellent opportunity for first-time buyers, investors, or those looking to downsize without compromise. (id:29647)
RE/MAX Camosun
Lot 1 5151 Del Monte Ave
Saanich, British Columbia
Situated in coveted Cordova Bay. This rare bright corner lot offers a tremendous opportunity to build your dream home in one of Victoria’s most sought-after neighbourhoods. This flat, cleared lot offers over 10,000 sq ft of space with wide frontage and exceptional potential. Located on a quiet street, this property combines privacy with convenience. Enjoy being just minutes from the ocean, Elk Lake, top-rated schools, parks, and trails. This is a blank canvas in an unbeatable location. Possible option to build a duplex or potentially up to four units! Buyer to verify. (id:29647)
RE/MAX Camosun
1464 St. Patrick St
Oak Bay, British Columbia
Lovely South Oak Bay home located just a short walk to the heart of the Village and all of the shops, restaurants and amenities. This 2009 built home boasts an open floor plan with hardwood floors, vaulted ceilings, a bright fully renovated kitchen with island, stainless appliances, quartz counter tops and Thomas Birch Cabinetry all open to the dining area with French doors leading to the west facing back garden and patio. The main floor also has the primary bedroom with 5 piece ensuite, laundry and a multi purpose family room, home office or potential for additional accommodation. The upper floor has 3 more bedrooms one with a patio overlooking the rear yard and 2 more bathrooms. There is also a detached double car garage with attic storage, and a lovely patio area overlooking the sun filled fully fenced garden. Close to Windsor Park, Willows Beach, all levels of private and public schools and the Oak Bay Marina. (id:29647)
Engel & Volkers Vancouver Island


