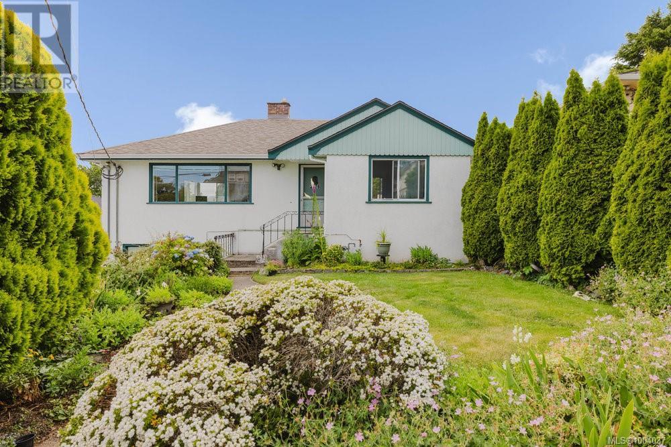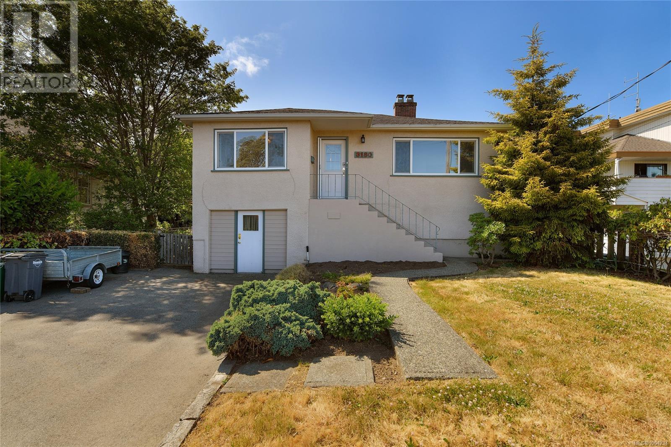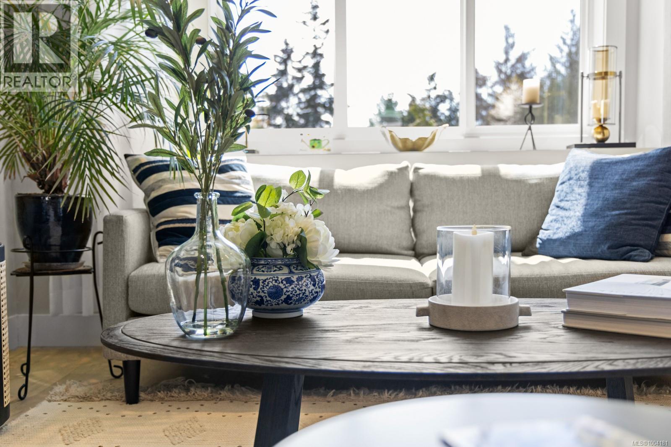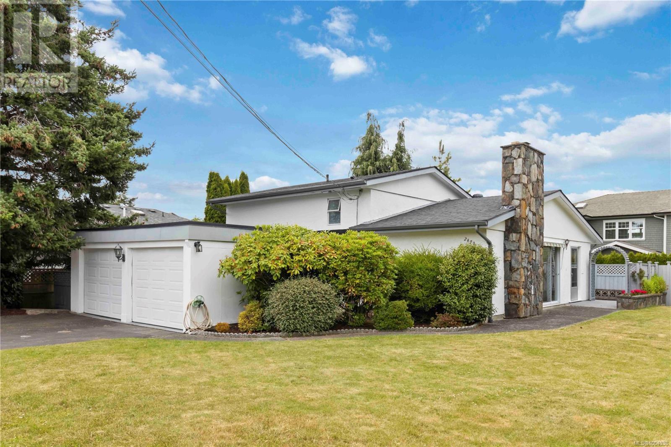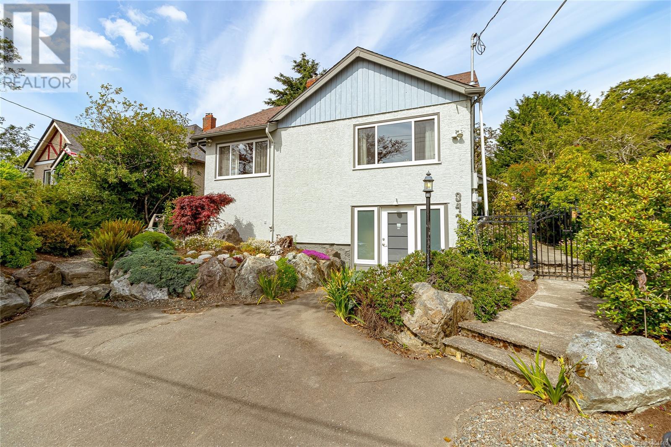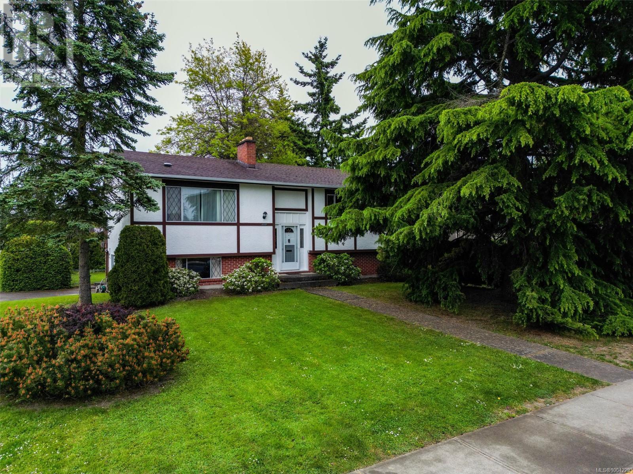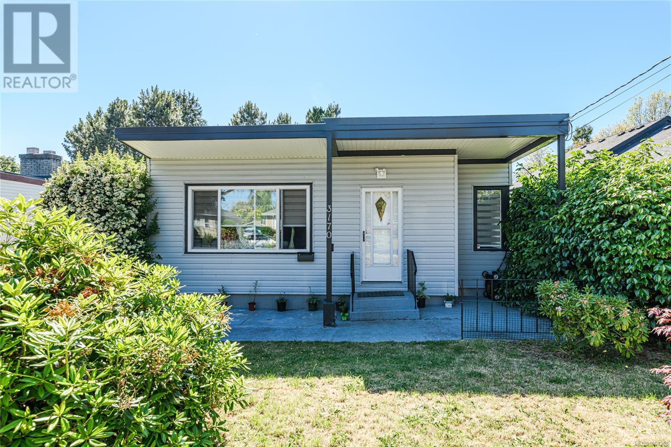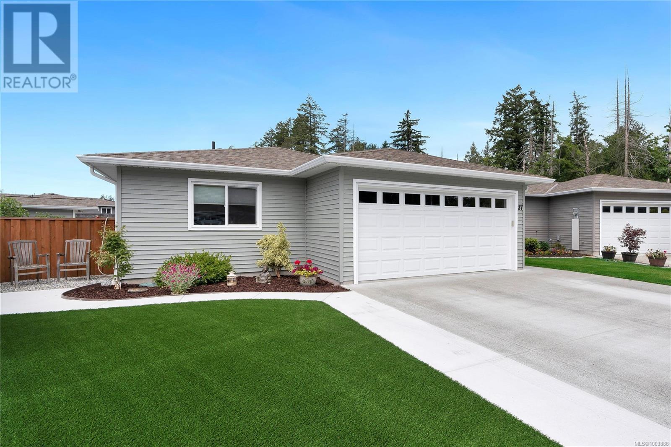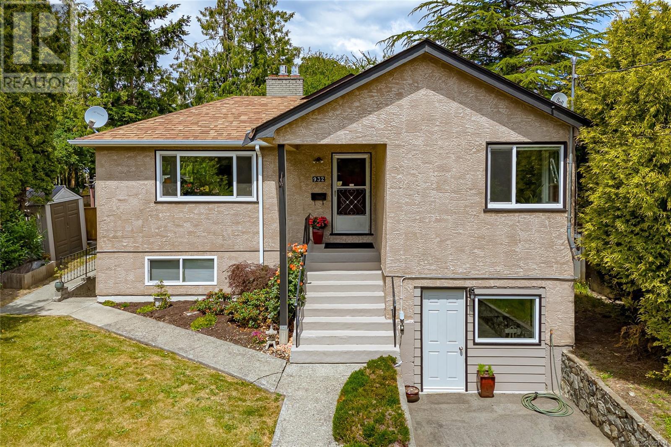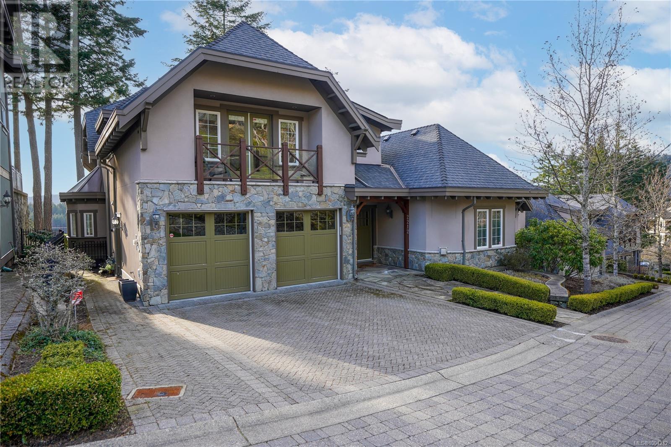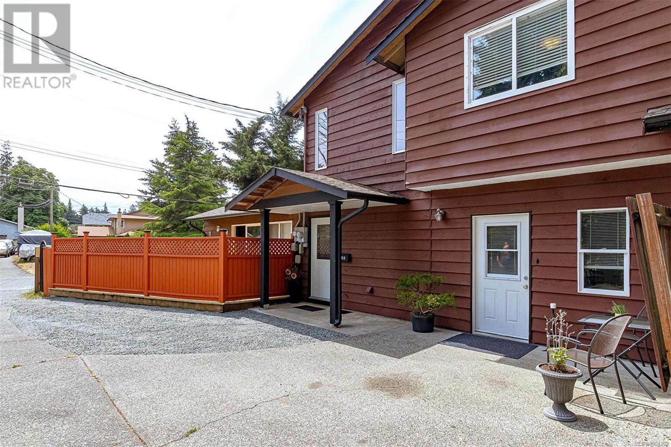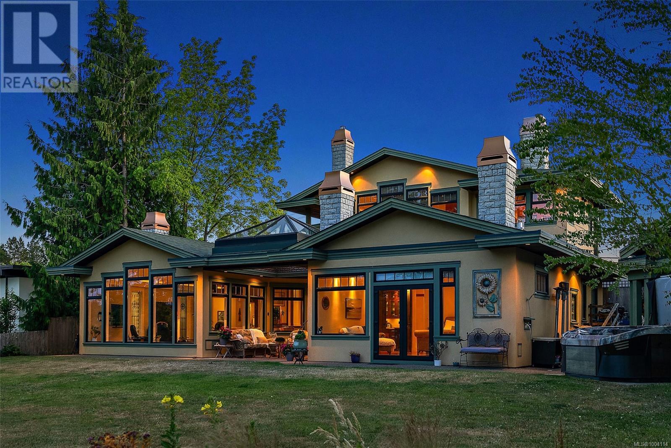8925 Marshall Rd
North Saanich, British Columbia
Welcome to 8925 Marshall Road—an exceptional opportunity in the sought-after Bazan Bay area of North Saanich. This stylish mid-century modern home sits on a beautifully landscaped half-acre corner lot with ocean views. Offering 2,236 sq. ft. of versatile living space over two levels, the home features 3 bedrooms and 2 full bathrooms. The main level boasts a bright open-concept layout with vaulted ceilings, hardwood flooring, a cozy natural gas fireplace and stunning views. The sleek, updated kitchen flows effortlessly into the living and dining areas, making it perfect for entertaining. Also on the main floor are the spacious primary bedroom, a second bedroom, and a 4-piece bath. The walkout lower level provides excellent flexibility, an additional bedroom, a large family room, 4 piece bath and a newly added kitchenette—ideal for extended family or guests. Step outside to the sun-soaked patio surrounded by mature landscaping and a rebuilt sitting room with ocean views. Significant updates include a new roof, upgraded electrical, gas furnace, kitchen, bathroom and more. Located just a short stroll to Kelset Elementary, Panorama Rec Centre, and Dominion Brook Park, this property is perfect for families, professionals, or those seeking quiet coastal living. Double Garage. (id:29647)
Coldwell Banker Oceanside Real Estate
16 106 Aldersmith Pl
View Royal, British Columbia
Welcome to your private oasis in the heart of View Royal! This inviting 2-bedroom, 2-bathroom corner unit townhome is tucked away at the end of the complex, providing complete privacy surrounded by lush trees. Including over 850 sqft of outdoor patio/balcony space, an open living area and a spacious kitchen making this home perfect for entertaining. Other features include a large primary with an en-suite and balcony access, garage, in suite laundry, fireplace and ample storage. Offering main floor living with no stairs and lots of natural light coming in from three sides. Centrally located, a short drive to downtown, costco, or to airport/ferries. Or leave the car in the garage! This home is across the street from Admirals Walk Shopping Centre, and minutes away from beach trails, bike trails and major bus routes. This townhome provides the ideal combination of comfort and convenience. Don't miss out on the opportunity to call this peaceful retreat your own—schedule your showing today! (id:29647)
Engel & Volkers Vancouver Island
2576 Empire St
Victoria, British Columbia
Fantastic starter home with income earner, in the coveted neighbourhood of Oaklands! This 4 bed 2 bath half duplex with no shared walls offers over 1,800 sq ft of living space on a 3,300+ sq ft lot. You're greeted with lovely gardens in the front yard, gleaming original hardwood floors and charming character details. Upstairs are 2 spacious bedrooms, one bathroom, spacious living room with large windows to bring in the natural light, which is open to the bright dining room and freshly painted kitchen. Off of the kitchen is a large private deck with mountain views, perfect for dining al fresco. Downstairs you'll find a spacious self contained 2 bedroom 1 bath suite with private patio area. The location can't be beat! Steps to transit, walking distance to Fernwood Square, Hillside Mall, Downtown, parks & recreation, and fantastic schools. This is a great opportunity to purchase what feels like a detached home in the desirable neighbourhood of Oaklands. Check out the media links for more! (id:29647)
Oakwyn Realty Ltd.
803 636 Montreal St
Victoria, British Columbia
Stunning waterfront sub-penthouse with breathtaking ocean views! This completely renovated 2-bed + den/bdrm condo spans over 1700 sq ft with soaring 9' ceilings and floor-to-ceiling windows flooding the space with natural light. Three private balconies showcase beautiful vistas. The gourmet kitchen features premium Fisher & Paykel appliances, custom cabinetry, quartz counters, and cozy breakfast nook. Relax by the elegant Valor gas fireplace in the expansive living area.The luxurious primary suite offers a private balcony, generous walk-in closet, and spa-like 5-piece ensuite with separate shower, soaking tub, dual vanities, and heated floors. Includes 2 secure underground parking spaces plus storage storage locker. Well-managed strata in prime location - just 2 minutes to Fisherman's Wharf via scenic David Foster Walkway, 6 blocks to groceries. This turnkey home located on Victoria's harbour combines luxury living with unbeatable convenience. Ready to move in! (id:29647)
Newport Realty Ltd.
1135 Summit Ave
Victoria, British Columbia
Beautiful 4/5 bedroom, 3 bathroom home perched on a hill in the desirable Hillside/Quadra neighbourhood only steps to Summit Park. This well-maintained home features a bright kitchen, spacious living and family rooms, and a sunny deck overlooking a private, south-facing backyard. A 1996 addition created a large living space and a private primary suite with lovely views. The lower level includes a 1 or 2 bedroom suite with private entrance, full kitchen, laundry, and backyard access—ideal for extended family or rental income. Features include a forced-air gas furnace, 3 gas fireplaces, 1 wood-burning fireplace, and updated bathrooms. Enjoy walks in Summit Park and the close proximity to Hillside and Mayfair shopping centres, Cedar Hill Golf Course, schools, and transit routes. A fantastic opportunity for families or investors seeking space, location, and flexibility in one of Victoria’s most central neighbourhoods. (id:29647)
Royal LePage Coast Capital - Chatterton
955 Falmouth Rd
Saanich, British Columbia
Welcome to this 2001-built 5bd 3ba family home with suite in the coveted Swan Lake neighborhood! The bright upper suite features 3 spacious bedrooms, 2 full bathrooms, including a primary with ensuite and walk-in closet. The cozy main level living areas are separated by a 2 sided gas fireplace and provides stunning valley views over the rooftops, plus plenty of birdwatching from nearby Swan Lake Sanctuary! The ground-level 2BD suite is thoughtfully laid out to provide plenty of privacy between suites with its own patio and situated away from the main suite living areas—ideal for extended family or as rental income! Outside enjoy a very private low-maintenance backyard with a brand-new deck (Fall 2024), recently installed Hot Tub, and irrigation system. Perfect for entertaining and BBQs, or simply having a relaxing soak under the stars. This home is a true West Coast retreat in an incredibly convenient location, come have a look before it's gone! (id:29647)
Pemberton Holmes Ltd.
3180 Davin St
Saanich, British Columbia
OPPORTUNITY KNOCKS! Step into a world of charm and character with this delightful 1951, 4 bed, 2 bath home in the sought-after Gorge/Tillicum area. Boasting 1,626 sf of versatile living space on a sunny 5,750 sq ft lot, this well-loved home exudes warmth and comfort from the long-time owners. Original details like coved ceilings, hardwood floors and a cozy wood-burning fireplace add to the inviting ambiance. The spacious private back deck invites you to savor outdoor living surrounded by lush fruit trees and berry bushes and lots of space to plant your own veggie garden with established soil ready to plant! Conveniently located near amenities, schools, and Qu'Apelle park at your backyard, this gem offers easy access to transportation routes both transit and bike trails, shopping and more. With solid construction, heatpump, newer hot water tank and move-in ready condition, don't miss this enchanting opportunity to make this beautiful home your own and create lasting memories. DON'T MISS THIS ONE! (id:29647)
Newport Realty Ltd.
5 3611 Kaiser Lane
Colwood, British Columbia
Welcome to Latoria Heights, a family oriented townhouse development in Colwood. This property is ideally situated at the end of a quiet cul de sac, w/forest views. This fabulous location is close to Latoria Creek Park, Olympic View Golf course & Red Barn Market and minutes drive away from everything Royal Bay has to offer. This beautiful 3 level home is modern, clean & bright w/a well thought out & functional floorplan. The main level offers 9ft ceilings, open concept living/dining/kitchen & powder room. The kitchen is well laid out w/plenty of storage, quartz countertops & S.S appliances. Enjoy your private back deck off of the living space that over looks the trees. The upper level offers a master bdrm w/generous walk in closet & 3pc bth, 2 spacious bdrms w/lg closets, 4pc bth & laundry. The lower level offers an additional family/media, or bdrm, 4pc bth, w/built-in kitchenette, perfect for extended family or a private space for a teenager. Quick Possession Possible! (id:29647)
Coldwell Banker Oceanside Real Estate
3820 Epsom Dr
Saanich, British Columbia
Welcome to this incredibly rare opportunity to own a brand new legal Houseplex in a PRIME Saanich location near the University and nearly every amenity you could possibly need! This substantial property is comprised of 4 total suites which will be strata titled into 4 separate units consisting of a 4 bedroom main living area on the upper two levels and each unit will have a bonus room and bedroom on the lower. The potential to rent all the units will yield a lucrative return and hold as an attractive investment in the longterm. There is plenty of parking on site as well as designated outdoor space for each unit. This location is minutes from Uvic, Camosun College, restaurants, grocery stores, coffee shops and walking distance to major bus routes. This exciting project will be completed in the coming months and presents itself as an unrivalled opportunity to own new construction, turn key rental with the balance of 2-5-10 home warranty with a local reputable builder. (id:29647)
Exp Realty
901 622 Admirals Rd
Esquimalt, British Columbia
ESTATE SALE - PRICED TO SELL. Welcome to The Vista, Independent living in an active retirement community. Resort-Style Luxurious Retirement living giving seniors a carefree & engaging lifestyle.This complex offers residents the ability to Age in Place and never have to move again! Experience amazing ocean & city views from this pristine 9th-floor 1 bed 1 bath unit with parking. This unit is a must at this price. Featuring concierge services, morning breakfast, basic TV cable/internet, in-suite laundry, heated bathroom floors, heat pump/air conditioning, secured FOB technology access to building and unit. The 16,000 sqft Amenities floor boasts 360 degree views; offering a roof top deck with fireplace & community BBQs, full service restaurant, tea room, lounges, fitness centre, art studio & library. On-site hair salon, movie theatre, and community activities available. Pet friendly. No GST. Great savings from when the condo was purchased from the developer. (id:29647)
One Percent Realty
405 1170 Rockland Ave
Victoria, British Columbia
Pleased to present this exceptional 2Bed, 2Bath condo in the highly desirable Rockland neighbourhood. Feel at ease the moment you enter this bright 945 sq/ft Top Floor Corner Unit! Tastefully transformed throughout—just move in & enjoy the vibrant lifestyle that Cook Street Village has to offer. Featuring a functional floorplan w/ open concept living & dining. The walkthrough kitchen showcases Thomas & Birch cabinetry, SS appliances & porcelain counters. A generous-sized primary bed boasts a walk-through closet w/ built-ins & a private ensuite. The 2nd bed smartly separates the primary from the main living area—ideal for guests or a home office. Step out onto the large, SE-exposed balcony—partially covered for year-round enjoyment. Abundant natural light & some Ocean views complete this offering. Well-managed building includes storage, parking & shared laundry. A short walk to Cook St Village, Dallas Rd, parks, dining, entertainment & all amenities—this is a must see! (id:29647)
Pemberton Holmes Ltd.
2240 Kinross Ave
Oak Bay, British Columbia
Open House Saturday June 21 12-2. Welcome to 2244 Kinross Ave — a beautifully remodeled home in the highly desirable Henderson-Estevan Village neighborhood. Completely updated from top to bottom, inside and out, this home effortlessly combines modern finishes with warm, comfortable living spaces. The main level features a bright, open-plan layout with a stylish kitchen complete with quartz countertops, a central island, and new appliances. The adjoining living room offers a cozy gas fireplace, while the dining area provides the perfect space for entertaining. Three bedrooms and a full bath complete the main floor. Downstairs has been thoughtfully reconfigured to maximize functionality and space. Here you'll find a comfortable family room with a bar area, a built-in beer fridge, and French doors that lead directly to the patio — perfect for relaxation and entertaining. The lower level also provides a convenient two-piece bath, and a primary suite featuring a walk-in closet and a spa-like ensuite with heated tile flooring. Situated just blocks from the beach, restaurants, and all the conveniences you need — with Willows École Elementary a half block away, and the middle and high schools within walking distance — this is a wonderful family home in one of Oak Bay’s most sought-after neighborhoods. (id:29647)
Alexandrite Real Estate Ltd.
13 10480 Resthaven Dr
Sidney, British Columbia
Like New with NO GST. Set at the quiet back of the complex with direct access to Melville Park, this 3-bed, 4-bath townhome offers privacy, green space, and excellent walkability. The layout includes two upper-level bedrooms with ensuites, plus a third bedroom and full bath downstairs—ideal for guests, teens, or a home office. The kitchen features quartz countertops, full-height cabinets, and a spacious island. Nine-foot ceilings and oversized windows create bright, welcoming spaces with tranquil park views. Enjoy year-round comfort with a ducted heat pump and wall unit for efficient heating and cooling on both main and upper floor. Outside, the fully-fenced patio includes sunny southern exposure and irrigation for your personal garden. Additional features include heated bathroom floors, full-size laundry, parking in the oversized EV-ready garage, and a powder room on the main. Walk to the local middle and high schools, oceanfront paths, the beach, and be in downtown Sidney in minutes. (id:29647)
RE/MAX Camosun
2400 Lovell Ave
Sidney, British Columbia
Exceptional ocean-side location on a quiet street in a desirable neighborhood! This well-maintained 1973 home offers 4 bedrooms and 2 bathrooms and is full of potential. Solidly built and ready for your updates, it sits on a beautifully landscaped lot—an ideal canvas to create your dream coastal retreat. A rare opportunity to own in one of the area's most sought-after seaside communities! (id:29647)
Royal LePage Coast Capital - Westshore
3471 Lovat Ave
Saanich, British Columbia
Welcome to this beautifully maintained home in the highly sought-after neighborhood of Saanich East. With over 3,300 sq. ft. of living space on a nearly 10,000 sq. ft. lot, this spacious residence offers 7 bedrooms and 3 bathrooms—perfect for large or growing families. The home seamlessly blends character and function, originally built in 1935 and extensively renovated with a substantial addition in the mid-1980s. Recently, the kitchen has been thoughtfully updated, adding a modern touch to this charming home. Bonus: A fully legal 1-bedroom suite, constructed in 2020, offers excellent potential for rental income, multigenerational living, or guest accommodation. There’s truly room for everyone here—don’t miss your chance to own a unique and versatile property in a prime location! Get in to view before its too late. (id:29647)
Pemberton Holmes Ltd. - Oak Bay
10327 Bowerbank Rd
Sidney, British Columbia
OH Sun June 22 11-1. Fantastic opportunity in a sought-after Sidney neighborhood! 4 bed 2 bath home features main level living with many options for the lower floor. Currently a large rec-room, bedroom, office and laundry, it could easily be finished for family use or suited (verify with the town of Sidney).3 beds on the main perfect for family living. Eat in Kitchen, spacious deck, garage and flat private yard. Lovingly occupied by the same owner since 1980! Great corner location. 1.5 kilometers into downtown Sidney and just steps to transit. Launch your kayak down the street at Roberts Bay or just enjoy a beach walk. Close to schools and Rathdown Park. Bring your decorating ideas and make this home your own. Check with the town of Sidney regarding development potential and the possibility of 4 units on this property. (id:29647)
Coldwell Banker Oceanside Real Estate
3170 Alder St
Victoria, British Columbia
Charming 5BD/2BA Home in Prime Mayfair Location! This well-maintained, versatile family home offers incredible flexibility and income potential in one of Victoria’s most central neighbourhoods. Spread over two levels, the main floor features a bright, updated kitchen, spacious living room with fireplace, dining area, full bathroom, and two generous bedrooms. The lower level includes three additional bedrooms, a 2-piece bath, large utility room, and ample storage—perfect for hosting international students or extended family. Updates throughout, including gas furnace and newer carpet. Enjoy the fully fenced front yard with patio, plus a great backyard space. The single-car garage offers excellent potential as a studio or workshop, and there’s a large crawl space for added convenience. Just steps to Mayfair Mall, parks, schools, shops, cafes, and transit—this is an ideal opportunity for families or investors alike. Don’t miss the potential in this centrally located gem! (id:29647)
Exp Realty
1111 Mckenzie St
Victoria, British Columbia
JUST LISTED! Priced well below assessed value of $1,524,000! Fall in love w/ this timeless character home in the heart of Fairfield, steps to Cook St Village. This well-maintained res offers 3 spacious bdrms on the main, a large LR w/ stained glass, orig wood FP, fir flrs, mouldings & solid wood drs throughout. Elegant DR features built-in hutch, bay window & orig pocket drs. Kit boasts flr-to-ceiling cabinetry, dbl windows over sink, breakfast nook & sunny enclosed porch. Upstairs offers a private attic retreat w/ bdrm, 3pc bath & flex space for office or guests. Lower lvl has 7’ ceilings, laundry, wkshp & access to fenced yard w/ det garage, potting shed, tool shed, veggie beds & wildflowers. Updates incl: roof (2015), 200amp elec (2004), blown-in insul (1982), furnace (2020), HWT (2016), oil tank (2006), storm windows (1981). Prime loc near Beacon Hill Park, Dallas Rd, Inner Harbour & top schools: Sir James Douglas, South Park, Central Middle & Vic High. (id:29647)
Keller Williams Ocean Realty Vancentral
37 7586 Tetayut Rd
Central Saanich, British Columbia
This 2019 home has a ton of upgrades. It is in immaculate condition & will impress even the most discerning buyers. As you enter into the custom mud room you’ll notice ceramic tile entry & the wide plank laminate floors that flow throughout the home. The gourmet kitchen has stainless appliances, including a new subzero fridge, skylight, quartz countertops, marble backsplash & peninsula. The great room was extended & can easily accommodate an array of furniture with plenty of room to spare. The huge west facing windows bring in tons of natural light, projecting a vibrant energy & making this room very inviting. Yard is fully fence, low maintenance and features a covered patio with built-in heater & bbq. Tucked away are two bedrooms, a large den & two baths. The primary features a walk-in closet & 5 piece bathroom. Other upgrades include heat pump, propane fireplace, custom shower, vanities, baseboards, induction range, epoxy garage floor, shed. Too many custom upgrades to list! (id:29647)
Nai Commercial (Victoria) Inc.
932 Tattersall Dr
Saanich, British Columbia
Timeless mid-century character blends beauty with modern updates in this 3 bedroom and 2 bathroom including bonus 1 bedroom extra accommodation. Updated eat in kitchen with newer cabinets, counters, flooring and modern backsplash. Sun-drenched living room is perfect for relaxing, complete with gas fireplace and expansive windows. Large primary easily accommodates a king bed while second bedroom and separate dedicated office/art studio offer flexibility and versatility for everyone. Bonus - walk out 1 bedroom extra accommodation complete with separate entrance and laundry (could turn into 2 bedroom for added revenue). Other features include - gleaming refinished wood floors, updated bathroom, vinyl windows, newer lighting, fresh designer color paint and plenty of parking including space for the RV. Enjoy mature landscaping and unwind in the fully fenced backyard —ideal space for kids, pets and avid gardeners. Centrally located -within walking distance to the Cedar Hill Golf Course, walking trails, Galloping Goose, shopping, Uptown & many amenities (id:29647)
RE/MAX Camosun
2212 Island Falls Pl
Langford, British Columbia
Turn in and discover, The Falls at Bear Mountain: a gated community of nature, peace, privacy and security. This stunning English Manor-style home boasts over 4,300 square feet of meticulously designed living space, offering a harmonious blend of sophistication and comfort. Location, location, location. Facing the 16th hole of the stunning Jack Nicklaus-designed golf course, this property offers breathtaking mountain vistas and stunning, sweeping views of the back nine. Its western exposure provides an ever-changing canvas of natural beauty and sunsets. Tall, vertical windows and French doors bring the surrounding natural beauty in for an overall indoor/outdoor feel. The grand living room demonstrates refined elegance with its soaring ceilings, towering windows, contrasting wainscoting and rich cherry flooring. The open, gourmet kitchen is a chef’s dream, with top-of-the-line appliances and ample counter space. The main master offers a spa-like suite with a large ensuite and fireplace. (id:29647)
Sotheby's International Realty Canada
A 614 Evans Dr
Colwood, British Columbia
A-614 Evans Drive is located in Colwood on a well established neighbourhood next to Evans Park and nearby all amenities, schools, shopping, Restaurants, Juan de Fuca Recreation Centre, Royal Roads University, Herm Williams Park and Brookes Westshore School. This is a Strata Duplex property that thinks like a single family home offering a flexible bonus 1 bedroom suite on the main level with separate entrance and in suite laundry with a market rent value of $1500.00-1700.00. This home is beautifully updated with laminate flooring, granite countertops, wood kitchen cabinets, double pane windows, roof is 10 years old. Daikin ductless heat pump with AC, 200 amp panel with separate metered for suite. New propane fireplace with 38000 BTU, 2 Bradford hot water tanks installed in 2023. The main level offers a bright and open living space and the upper level has 3 bedrooms, full bathroom and laundry. The private and fenced yard has a separate storage shed and a sunny deck to enjoy your evening BBQ! (id:29647)
Dfh Real Estate - Sidney
101 5350 Sayward Hill Cres
Saanich, British Columbia
Welcome to the Haro View, a timeless West Coast design. Well-located in the beautiful neighbourhood of Cordova Bay. This unit is located on the front of the building on the second level (despite having the misleading unit number of 101) with large windows to take in the surrounding natural beauty of outstanding views of Mt. Baker, the Juan de Fuca Strait, the San Juan Islands, and the treed greenspace of the golf course in the foreground. This two-bedroom, two-bathroom unit features a gourmet kitchen that flows easily to the family room, living room with gas fireplace, and dining room all ideal for entertaining. Well-appointed with 1,776 square feet of living space with 9-foot ceilings. The elegant primary suite has spacious walk-in closet and four-piece ensuite. Convenient storage locker and parking stall with EV charger. Perfect for those who enjoy an active lifestyle with the Cordova Bay Golf Course, beaches plus the cycling and walking trails of the Galloping Goose nearby. Visit Marc’s website for more photos and floor plan or email marc@owen-flood.com (id:29647)
Newport Realty Ltd.
2751 Shoreline Dr
View Royal, British Columbia
Welcome to 2751 Shoreline Drive, a RARE OPPORTUNITY to own a private, custom built waterfront retreat just minutes from downtown Victoria. Perfectly positioned on a large professionally landscaped lot backing onto the Portage Inlet, this thoughtfully designed 3 bedroom, 4 bathroom home offers a seamless blend of MODERN WEST COAST LUXURY & LIFESTYLE. The spacious interior features a flexible floorplan w/ potential for a 2 bedroom suite, ideal for multi-generational living or mortgage helper. Crafted with an engineers creativity & precision, the home boasts standout features such as a radiant heated kitchen island, primary bedroom wall & wood floors throughout the home, clever storage ideas & 8 unique fireplaces! 3+ car garage is ideal for any hobbyists or car enthusiasts! Enjoy year round outdoor living w/ a spacious covered patio w/skylight, hot tub & fully equipped outdoor kitchen & bar. A special offering for those who appreciate PRIVACY, SMART DESIGN & EXCEPTIONAL WATERFRONT LIVING (id:29647)
Coldwell Banker Oceanside Real Estate




