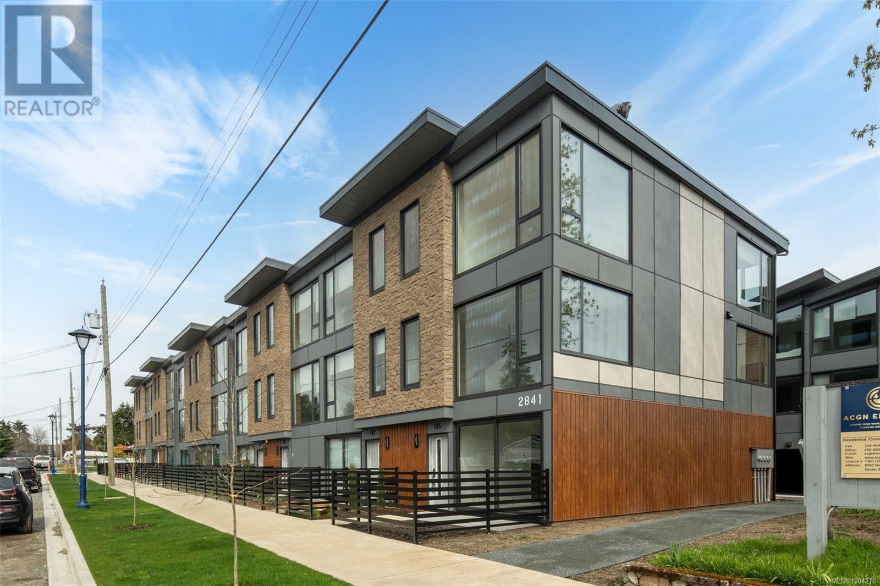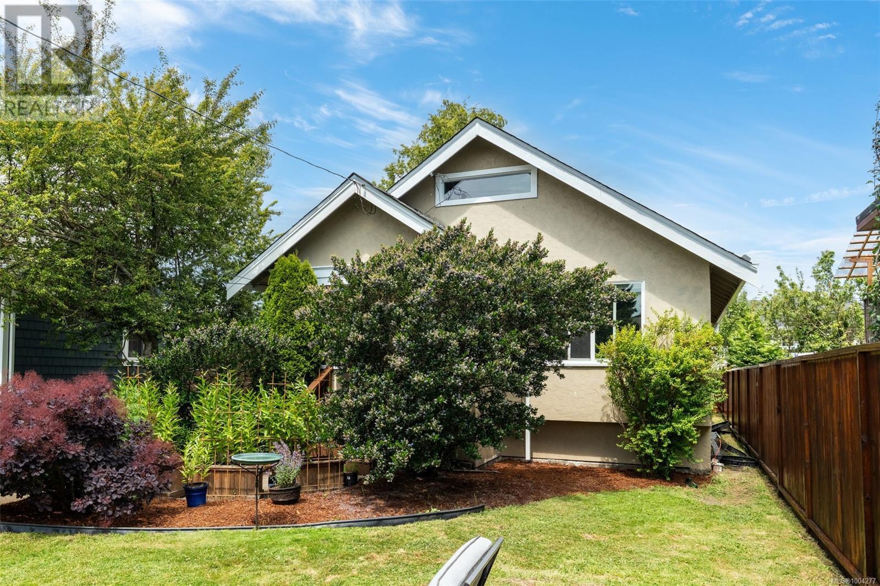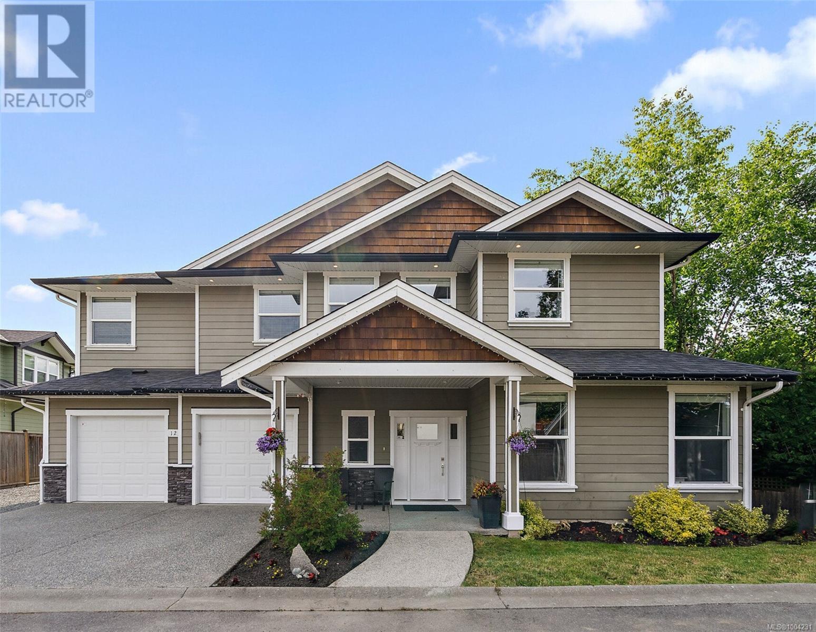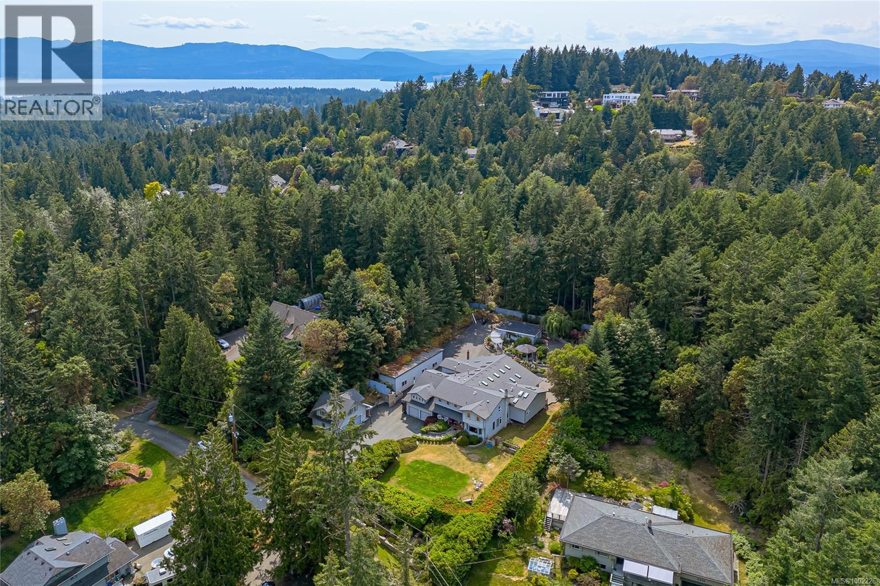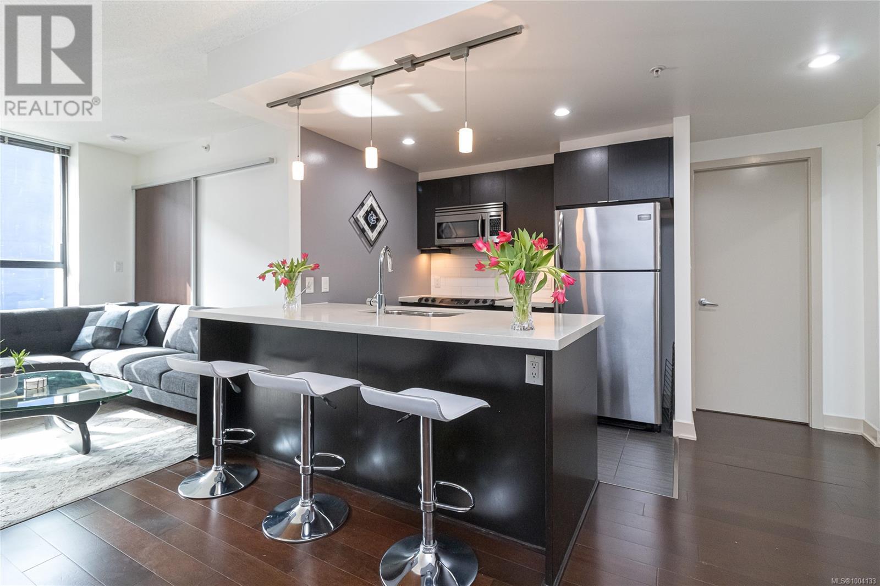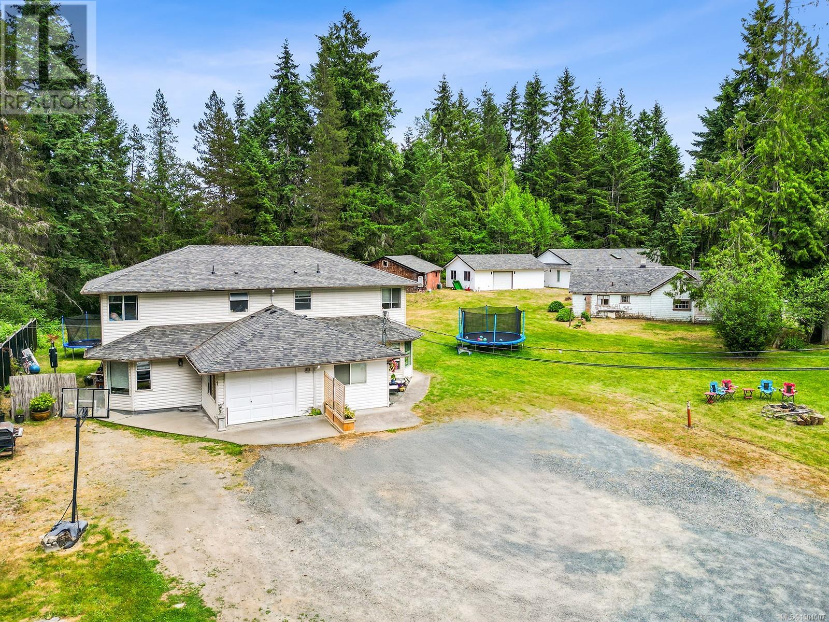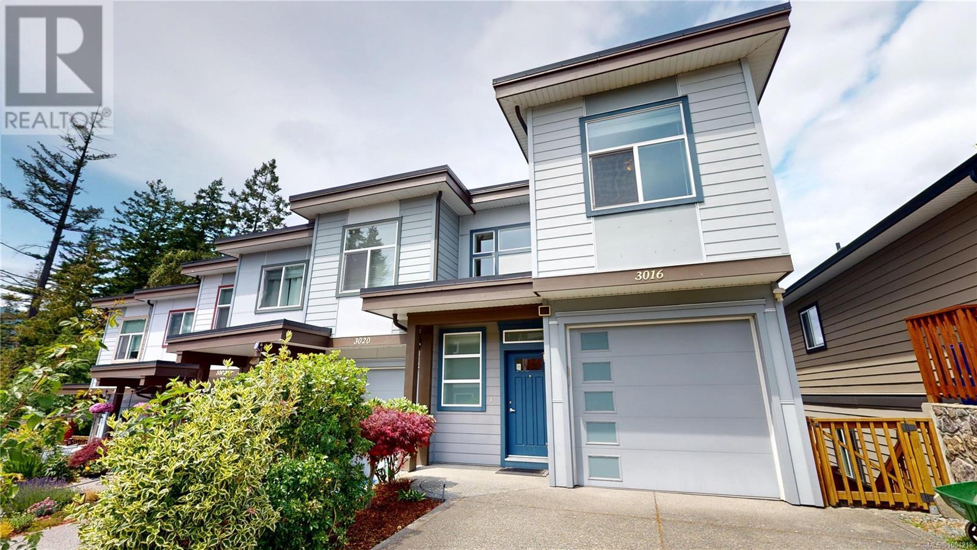115 2841 Knotty Pine Rd
Langford, British Columbia
IT'S OFFICIAL - NO GST ON NEW CONSTRUCTION FOR FIRST TIME HOME BUYERS!! Works out to a 40k savings, and no property transfer tax you can't afford not to buy this place! This stunning 2 bedroom and Den / 2 bathroom contemporary townhome in the heart of Langford. These modern homes feature generous room proportions and thoughtful layouts. Many features just not found elsewhere such as huge triple glazed windows with aluminum frames and European tilt / turn hardware, steel framing and high efficiency spray foam insulation. You will also love the double garage, high ceilings and a 3 zone heat pump for year round comfort - these homes are a step above. The location is incredible with an 83 Walkscore and 90 Bikescore! Shops, West Shore University, services, all levels of schools, transit, parks and lakes, Jordie Lunn bike park and more. Book your showing today! (id:29647)
Alexandrite Real Estate Ltd.
2564 Lavinia Rd
Shawnigan Lake, British Columbia
The Old Mill House, an historic landmark nearing its centennial milestone. Nestled just a three a minute stroll from the Shawnigan Ski Club with all the lakeside amenities. This .61 acre estate has full off grid capabilities (see supplements for details). Five bedrooms, 4.5 baths marrying 4,650?sq?ft with grace and grandeur. Entertain with ease on the main floor, which flows seamlessly outdoors to a pool framed by lush gardens. A circular driveway and generous parking to accommodate several guests. Inside the elegant open rooms offer lake views, a gourmet kitchen, a spacious dining room, three cozy fireplaces, and a wrap around deck. The primary suite is a private sanctuary, featuring a spa inspired en suite and a spacious walk in closet. Additional accommodations with views included and an airy upper loft bedroom. Whether starting new family traditions or celebrating long standing ones, the Old Mill House offers timeless serenity and an idyllic retreat for generations to come. (id:29647)
Pemberton Holmes Ltd.
2886 Glenwood Ave
Saanich, British Columbia
* OCEANFRONT OASIS WITH WEST FACING POOL IN SWIMMABLE BAY IN PORTAGE INLET * Charming 1939 Home | Pristine Gardens | Unrivaled Coastal Living Welcome to your dream waterfront escape — a rare and timeless oceanfront oasis that combines classic charm with resort-style living. Nestled on an exquisitely landscaped property, this beautifully maintained 1939 character home offers breathtaking views, sun-drenched gardens, and direct access to the sea with its own private dock. Step inside and experience the warmth and elegance of a bygone era, with rich hardwood floors, vintage detailing, and generous windows that frame panoramic ocean vistas. Outside, enjoy lazy summer afternoons by the sunny west-facing heated pool, or stroll through manicured gardens bursting with colour and tranquility. Whether you're entertaining guests, launching your kayak from the dock, birdwatching, or simply unwinding to the sounds of the ocean, this home is a true coastal sanctuary. > Private dock on a swimmable ''wet bay'' in Portage Inlet > West-facing heated pool with ocean views > Meticulously maintained 1939 residence > Updated custom-designed kitchen & bathrooms > Exquisite oak floors with mahogany inlay and coved ceilings > Main floor primary, separate dining room & loads of storage > Greenhouse and workshop plus room for hobbies > Lush, mature gardens offering privacy and beauty > Expansive outdoor entertaining areas > Off-street parking for RV, boat, extra vehicles > A rare blend of charm, elegance, and location An extraordinary opportunity to own one of the coast’s hidden gems. (id:29647)
Exp Realty
1484 Edgeware Rd
Victoria, British Columbia
Move in ready character home with lots of updates under $800,000! Located on a quiet byway in desirable Oaklands, this charming two bedroom cottage awaits new owners. As soon as you pass through the gate into the landscaped and fully fenced garden you will know you are home. Character features include fir floors, built-ins, picture rail moldings and a gorgeous sunny front verandah. Updates include vinyl double glazed windows and newer gutters, fully renovated bathroom with 6' jetted tub and heated tile flooring, uprgaded insulation in the walls and ceiling, as well as a 2024 heat pump for efficient year round heating and cooling. A Very walkable neighbourhood with great access to shops / services (Hillside Mall) transit, Evo car share and parks. There is also a huge attic / storage space for future plans. (id:29647)
Alexandrite Real Estate Ltd.
1234 Knute Way
Central Saanich, British Columbia
OPEN SAT JULY 5TH 3-4:30 Tucked away at the end of a quiet cul-de-sac in the heart of Brentwood Bay,this beautifully designed 2015-built home offers space, style, and flexibility—with a self-contained one-bedroom suite as a bonus! This nearly 3000 sq ft, thoughtfully planned out home includes 5 beds, 3.5 baths, a spacious living area with engineered hardwood floors, high ceilings, large windows, spacious kitchen ideal for entertaining, complete with access to a sunny deck perfect for summer BBQs. Downstairs, a separate media/family room provides even more space to relax or gather.Additional features include a heat pump, double garage, ample parking, and custom finishes throughout. In the backyard, you will find a private lower patio perfect to watch your kids play and enjoy peaceful evenings outdoors.From this central location, you're just a short stroll to 3 schools, local parks, shops, cafes, and restaurants. Brentwood Bay’s charming waterfront is only a 10–15 minute walk away (id:29647)
Coldwell Banker Oceanside Real Estate
11376 Osprey Pl
North Saanich, British Columbia
Large Country Home suitable for an active Family and Collectors with many dear possessions (bus, cars, boats) that need under roof care. A well built and cared for 6,800 sq.ft., 4BR home on a fully landscaped ~ 1 acre in a quiet neighbourhood 10 minutes to Ferry, Airport , Sidney & Deep Cove. This is a Bare Land , self managed, Strata Property with access to Hiking trails and a Tennis Court. Enjoy the large Entertainment areas inside and outside of this home. Bring all your hobbies and have room to do it all. No expense spared in the Gourmet Kitchen and large Master Suite. Space for your imagination. On the property there is a garage/workshop for large R/V also another garage for car or boat storage. There is also a 2 bedroom carriage house. Must be seen to be appreciated! (id:29647)
Century 21 Queenswood Realty Ltd.
6923 Ridgecrest Rd
Sooke, British Columbia
Brand New 2400 sq. ft. family home in the heart of West Ridge Trails. Exceptionally well crafted 4 bedroom 3 bath family home. The entry level main features easy care laminate floors with a terrific open concept large kitchen inline dining with slider to covered rear deck great for the entertainer that looks toward the very private parkland rear, spacious living room provides cosy ambience with a gas fireplace. The office off the entry doubles as a 4th bedroom option. It's a remarkable layout that continues upstairs with 3 bedrooms including large primary with attractive 5 piece ensuite, huge walk-in. What's particularly special is the 20'x20' home entertainment room complete with requisite wet bar, wine fridge and cabinetry making it the perfect place to cocoon with family catching your favourite Netflix shows. It's a value that's hard to beat that's priced to please at only $989,900. With completion mid August there's plenty of time to settle in before your fall activities begin. (id:29647)
RE/MAX Camosun
N1104 737 Humboldt St
Victoria, British Columbia
Beautiful, sub-penthouse, 1 bed home in the prestigious Aria is in a prime downtown location. Just steps to Victoria's iconic Inner Harbour, the downtown shopping district, world-class restaurants, coffee shops, Beacon Hill Park and so much more - what a great place to call home. This open concept, bright and airy home has floor to ceiling windows and a nice view of the water over the city landscape. Living room offers a feature gas fireplace and the kitchen has granite counters, modern European-style cabinetry and island/eating bar. The Aria is considered one of the best addresses in the downtown core with Concierge, well equipped fitness centre and a large lounge & rec room for all residents to enjoy. This home comes with 1 parking stall in the secure underground parking area and additional separate storage. (id:29647)
Dfh Real Estate Ltd.
103 105 Gorge Rd E
Victoria, British Columbia
Stop paying rent! Own this big and private, Gorge waterfront townhome for $3,000 a month including your mortgage, strata fees, property taxes and even your hot water! Seller financing 3.5% with just $200,000 down! Welcome to sunny and private waterfront living at 103-105 Gorge Rd East—an exceptionally spacious townhome in Treelane Estates offering over 1,800 sq ft across two levels. Set in a quiet, steel and concrete building on the scenic Gorge Waterway, this home features hardwood floors, designer colour palletes, and an open-concept layout. The main level includes a chef’s kitchen with granite counters and stainless appliances, dining area with water views, office, guest bedroom, and powder room. Downstairs offers a luxurious primary suite with patio access, spa-inspired bath, another bedroom, and a huge bonus room. Extras include in-unit laundry, covered parking, guest parking, games room, and rooftop lounge. Hydro averages $130/month and hot water is included with strata fee. Close to parks, shopping, and transit. (id:29647)
RE/MAX Generation - The Neal Estate Group
204 760 Johnson St
Victoria, British Columbia
Downtown Living! This beautiful, PET-FRIENDLY, affordable 1 bedroom, 1 bathroom condo may be just what you're looking for! Spacious at 647 fin sq ft, this bright, south-facing unit has expansive windows and an open concept layout. The kitchen has a contemporary look with its fresh white countertops and Frigidaire stainless steel appliances. The generous bedroom with large closet leads into the modern cheater ensuite. An in-suite washer/dryer completes the interior. A storage unit is handily located on the same floor, and downstairs a secure bike storage room is available. This suite comes with an increasingly rare amenity—an underground PARKING SPACE! The rooftop terrace with its 2 BBQs and seating, and its stunning 360 views, is the showpiece of the Juliet building. With this amazingly convenient location you can walk in minutes to cafes, restaurants, shops, gyms, the YMCA, Save-on-Foods, Odeon, Atrium, Royal Theatre, and more. Don’t wait to view it! (id:29647)
Dfh Real Estate Ltd.
784 Yates St
Victoria, British Columbia
Commercial property in a prime location of downtown Victoria. Net leasable area of 2252 sqft. Currently tenanted by two restaurants. Do not approach staff or business owner regarding the sale of the property.* (id:29647)
Pemberton Holmes Ltd.
994 Landeen Pl
Saanich, British Columbia
**O/H SAT JULY 5th 1-3pm** Tucked away on a quiet cul-de-sac in one of Victoria’s most coveted neighbourhoods, this beautifully maintained property offers space, privacy, and an unbeatable location. This much loved 3 bedroom and 2 bathroom home was architecturally designed and offers custom quality finishings. Step into an inviting layout with a spacious living and dining area. Large windows and sliding doors provide warm natural light throughout. Cozy propane fireplace in living room. Quality updates were done a few years ago. Beautiful wood floors, custom maple cabinetry, quartz countertops. Newer roof. New hot water tank. Heat pump recently installed offering heating & cooling for all year comfort. Electrical upgraded to 200 amp. This home has been meticulously maintained and is move in ready! The Outdoor space was well designed with 3 patios to enjoy. Perfect for morning coffees, summer BBQs, or just soaking in the calm. A tranquil retreat with mature trees and lush landscaping. A gardener’s delight. Check out the 17 varieties of rhododendrons! Irrigation system for easy care. This property is truly a Hidden Gem! It offers both tranquility and convenience! Whether you're taking a stroll through nearby green spaces or heading downtown, everything you need is just moments away. Close to UVIC, VGH, shopping, walking trails, transit and great schools. It’s the kind of neighbourhood you will fall in love with instantly! Don't miss your chance to call 994 Landeen Place home (id:29647)
Royal LePage Coast Capital - Westshore
215 562 Yates St
Victoria, British Columbia
Historic charm meets modern living in this standout home at the iconic Oriental Hotel—one of Old Town Victoria’s most celebrated heritage buildings, retrofitted in 2011 by LeFevre & Co. Tucked down a brick-and-steel alley, this industrial-style condo is one of the largest in the building, offering rare features throughout. Including a spacious bedroom with full closet, fireplace, and wood feature wall; a large bonus loft (listed as a second bedroom); and a private deck for your BBQ. Exposed brick, steel beams, and soaring ceilings blend with stylish upgrades: a custom live-edge bar, updated countertops and backsplash, plenty of cabinetry with spice rack, stainless appliances, Cole & Son wallpaper, new lighting, accent walls, and an upgraded 240V panel for stacking washer/dryer. Includes 4pc bath and option to purchase furnished. Pet-friendly with bike storage, separate storage & rooftop patio. Steps to waterfront, shops, transit & parking. Immediate possession available. (id:29647)
Coldwell Banker Oceanside Real Estate
1533 Braddock Rd
Errington, British Columbia
This is a rare opportunity for multi-generational living or a savvy investment in the heart of Errington, minutes from spectacular Parksville. This flat, sunny & usable property offers 3 homes including a spacious Duplex, each side with 3 beds, 2.5 baths, modern kitchens with islands, newer appliances & ensuite bathrooms. One side features a heat pump and garage conversion as a flex space. The 4-bed rancher is perfect for parents or extended family. The open concept design is mobility-friendly and the living room features a new gas fireplace. All homes have newer roofs, upgraded septic systems, and updated wells, so major expenses are already taken care of. A wired shop/garage and two vintage farmhouse structures offer added storage & creative options. With beaches, schools, and endless recreation nearby, this property offers value, flexibility and lifestyle. Why not invest in your own family’s future in one of Vancouver Island’s most beautiful communities! (id:29647)
Pemberton Holmes Ltd. - Oak Bay
307 1029 View St
Victoria, British Columbia
ACCEPTED OFFER. Conditions due July 11. Location, location, location!!! With PARKING!!! Welcome to Jukebox! This modern downtown 1 bed, 1 bath condo on the 3rd floor of the contemporary steel and concrete building. Large window offers great city views and plenty of natural light. The high ceiling with exposed ducts and concrete walls gives this condo an industrial look; the hardwood floors throughout, quartz countertops, custom soft closing cabinetry plus stainless kitchen appliances, decadent bathroom with ceiling rain shower head, built-in wooden ceiling fan and heating/fresh air system maintain the condo's modern style. Frosted glass sliding doors maximize the space. In-suite laundry. Free access to an expansive fitness centre on the same floor. One underground secured parking and a bike locker. Within walking distance to shops, restaurants, groceries, and the Inner Harbour. Ideal for first time buyers, investors, or those looking to downsize. Balance of 2-5-10 New Home Warranty. Great tenant would like to stay. Month-to-month tenancy agreement; $1800 plus utilities. (id:29647)
Fair Realty
2480 Plumer St
Oak Bay, British Columbia
Unmatched value in a premier location - Located on a quiet cul-de-sac of just 10 homes, surrounded by newer builds and beautifully remodelled traditional properties, this South Oak Bay residence is perfect for families. Designed with a flexible and functional floor plan, the home prioritizes natural light, notably in the kitchen/dining area, where a stunning 3-panel glass wall system opens to the flat backyard. The modern kitchen, featuring cabinetry by Thomas Philips, boasts a large island, high-end appliances, & ample storage. Main level is complete with an office, mudroom, & a 2-piece bathroom. Upstairs, you'll find 3 bedrooms and a 4-piece bath, with the primary suite stealing the show, offering a luxurious ensuite and walk-in closet. The lower level features 9-foot ceilings, wool carpeting, a guest bedroom, a bathroom, & plenty of space for a media room and rec room. Built with quality materials, including an ICF foundation for energy efficiency & a metal roof for durability. Just 350M from VGC & near top schools. (id:29647)
Engel & Volkers Vancouver Island
108 797 Tyee Rd
Victoria, British Columbia
Discover the perfect blend of urban convenience and waterfront tranquility in this beautifully upgraded first-floor unit at The Gateway! Located in the sought-after Railyards community, this spacious 2-bedroom, 2-bathroom condo is designed for comfortable, modern living. With a large private patio and a charming garden area, this home offers a peaceful outdoor retreat right in the city—now available at an amazing price, below assessed value! Step inside and be greeted by a bright, open-concept living space with contemporary finishes throughout. The kitchen has been fully updated with brand-new cabinets, sleek quartz countertops, under-cabinet lighting, and stainless steel appliances, creating a stylish and functional space to cook and entertain. The dining and living areas flow seamlessly, making the most of the natural light and creating a welcoming atmosphere. The oversized primary bedroom is a true sanctuary, featuring a walk-in closet and an ensuite bathroom with modern fixtures. The second bedroom offers flexibility—whether you need a comfortable guest room, a home office, or additional living space. Living at The Gateway means you’re steps from Victoria’s best outdoor and urban amenities. Enjoy direct access to the Galloping Goose Trail—perfect for biking, jogging, or scenic waterfront strolls. The vibrant Railyards community is home to local coffee shops, markets, restaurants, and boutique stores, all just minutes from your doorstep. Plus, downtown Victoria, Chinatown, and the stunning Inner Harbour are all within easy reach. Additional features include secure underground parking with a bike rack, a designated storage locker for added convenience, and in-unit laundry with brand-new washer and dryer. Pet-friendly and rental-friendly, this home is a fantastic opportunity to enjoy modern living in one of Victoria’s most desirable waterfront neighborhoods. Don’t miss your chance—schedule a viewing today! (id:29647)
Century 21 Queenswood Realty Ltd.
39 2206 Church Rd
Sooke, British Columbia
Seize the Opportunity to OWN with this Affordable Eco Friendly Family Home! This 1,373 sq.ft. unit offers 3 bedrooms + den & 2 updated bathrooms in the family friendly & centrally located Maple Ridge Estates. Features galley style kitchen w/ appliances. Large & open living boasts cozy woodstove & new heat pump for efficient & affordable heating/air conditioning. Open in-line dining perfect is for entertaining! Primary bdrm w/ updated 3-piece ensuite bath & walk in closet. Upgrades include cost efficient solar panels, new exterior doors & most windows, covered gutters, skirting & HWT. Sunny deck overlooking greenspace & parkland. Flat yard space would be great for garden beds & offers huge blackberry source. Located at the end of a quiet no-through lane, which provides multiple parking spaces & privacy. Situated in a handy spot, walking distance to everything including schools, trails, transit & shopping. Get into home ownership! Book your private viewing today! New Priced $299,900 (id:29647)
Royal LePage Coast Capital - Sooke
1611 Cedar Ave
Saanich, British Columbia
This loved home has been enjoyed by one family for over 60 years. Located on a huge 14,356 sq ft lot with over 174 ft fronting onto Doncaster Park. This spacious 1963 built home with over 2700 sq ft has a large living room, full size dining room, huge kitchen w/eating area, 3 bedrooms and an updated bathroom with an amazing steam tub & shower. The lower floor is currently set up as a 2 bedroom suite for family and offers many options. There are lovely views from the two decks onto the sunny south facing yard. A great view looking up to Mt Tolmie and a very private rear yard . This home and property has many options with development of the lot a serious consideration. A must see for anyone looking for this superb location just minutes to Cedar Hill Golf, Hillside Mall and all levels of schools ! (id:29647)
RE/MAX Camosun
10 7847 East Saanich Rd
Central Saanich, British Columbia
**OPEN HOUSE Saturday July 5th 11:00AM-12:30PM** Bright & Spacious 3-Bed, 2-Bath END UNIT townhome in The Meadowlands. Welcome to this beautifully maintained, light filled end unit backing onto peaceful farmland. Soak in stunning views of Mount Baker and the Olympic Mountains through expansive windows. The open concept main floor features a cozy gas fireplace, stylish kitchen & dining area that opens to a private deck perfect for morning coffee. Upstairs, you’ll find three generous bedrooms, including a serene primary suite with full ensuite, walk-in closet & laundry. Thoughtful updates throughout. Gas included in strata fees. Two parking stalls, ample visitor parking, and a proactive, well-managed strata with a strong contingency fund. Pet and rental friendly. Ideally located steps from transit, shops, cafes, parks and all amenities in the heart of walkable, welcoming Saanichton—where small town charm meets everyday convenience. (id:29647)
RE/MAX Camosun
736 Jasmine Ave
Saanich, British Columbia
OH Sat July 5th 2:30-4PM. Amazing value in today’s market! Welcome to 736 Jasmine Avenue – This well-cared-for 1959 home in the sought-after Marigold neighborhood is full of warmth and charm. Step in through the no-step entry and enjoy the original oak floors, coved ceilings, and a bright living room that shows off a brick fireplace and elevated, awesome views of the surrounding Panama Flats natural parklands. The layout is absolutely ideal with all three bedrooms on the main floor—perfect for kids, guests, or a home office. The sunny kitchen and dining space open to an east-facing deck through a handy laundry/mudroom. Downstairs, you’ll find a full-height unfinished basement with big windows and its own entrance, so you’ve got tons of potential—maybe a walkout suite, or extra living space. The oversized 8,761 square-foot lot gets loads of sun--perfect for gardening or just hanging out--perhaps add a carriage house in the back. Call today, and don't let this one get away! (id:29647)
RE/MAX Camosun
90 Bradene Rd
Metchosin, British Columbia
Steps to Witty’s Lagoon Beach, 90 Bradene Rd has been fully transformed with a complete top-to-bottom interior and exterior renovation. The home has been lifted to create a bright, legal 1 bed/1 bath suite on the lower level, plus a separate workshop. The main floor features 1 bedroom, 1 full bath, a modern kitchen, open living/dining area, and access to a spacious deck—ideal for entertaining. Upstairs offers 2 more bedrooms and a full bath, including a stunning primary suite with ocean views and a private balcony. No expense was spared! — some other notable upgrades include new roof, septic, electrical, plumbing, drainage and a high-efficiency 2-zone heat pump system. Thoughtfully redesigned for comfort, style, and flexibility, this home is the perfect retreat for outdoor enthusiasts, beach lovers, and those seeking a peaceful, modern lifestyle by the sea. Just 5 minutes from Royal Bay and all its exciting new amenities. (id:29647)
RE/MAX Camosun
363 Kislingbury Lane
View Royal, British Columbia
Attention First Time Buyers and Investors!! This recently renovated half duplex has three bedrooms and two bathrooms upstairs, and a two bedroom, one bathroom mortgage helper downstairs. Located on a cul-de-sac in beautiful View Royal, this centrally located home is minutes to Langford and to Downtown. Access to the Galloping Goose trail is just a few homes away. Thetis Lake Park is a nice stroll as well. Not only is it close to Victoria General Hospital, there are several schools in the area and it is a mere five-minute drive to Royal Roads University. Arguably better than a townhome because there are no strata fees - allowing you to keep more of your hard earned money in your pocket each month. Quick possession is available. (id:29647)
Royal LePage Coast Capital - Chatterton
3016 Urban Creek Way
Langford, British Columbia
Hidden gem in Westhills across from Langford Lake, parks and trails, walking distance to bus stops, restaurants, grocery stores, and the Island Y where the community enjoy fitness, aquatic and childcare services. This 3bed 3bath townhouse has a highly efficient layout design, and is a side unit with an additional walkway to a big backyard and a separate entrance to the crawl space, and is situated on a quiet alley. Main level features an open concept kitchen with granite countertops and eating bar, bright and spacious living room with an electric heated fireplace, and a lovely dinning area that walks out to a deck perfect for gatherings with family and friends. Singlecar garage that fits two small cars. Upper level includes a primary suite with a walk-in closet, two good sized bedrooms and full bathroom, and laundry. Central vacuum with outlets on both floors, ceiling fans, spacious 5ft tall crawl space, patio space, planter boxes and storage space in the garden area. (id:29647)
Pemberton Holmes Ltd.


