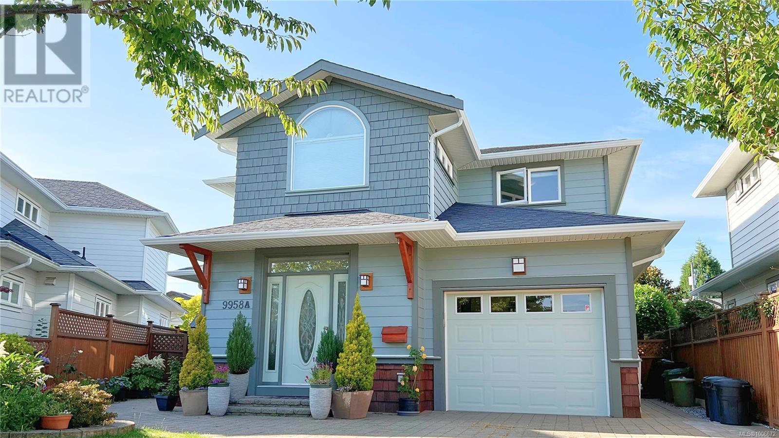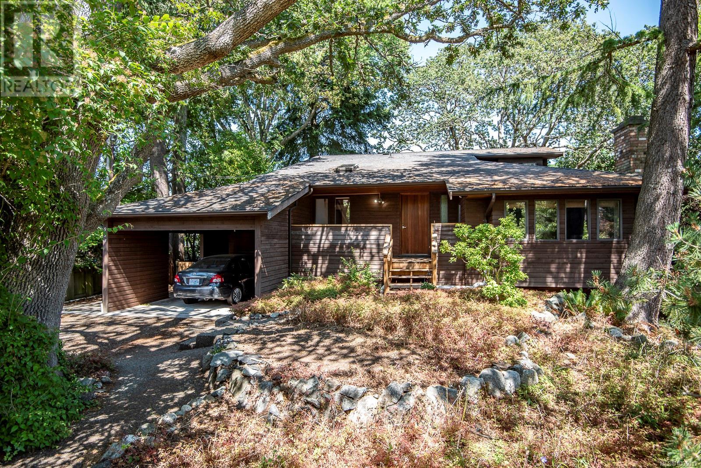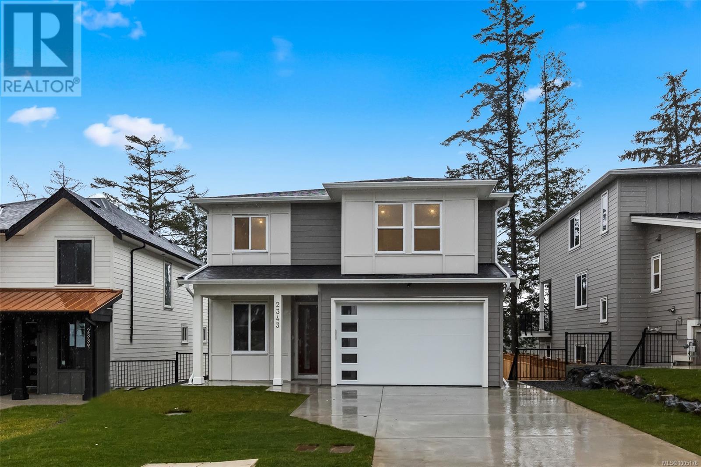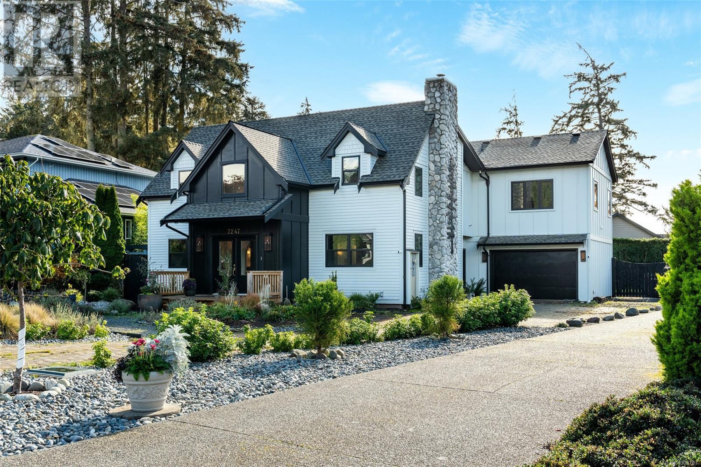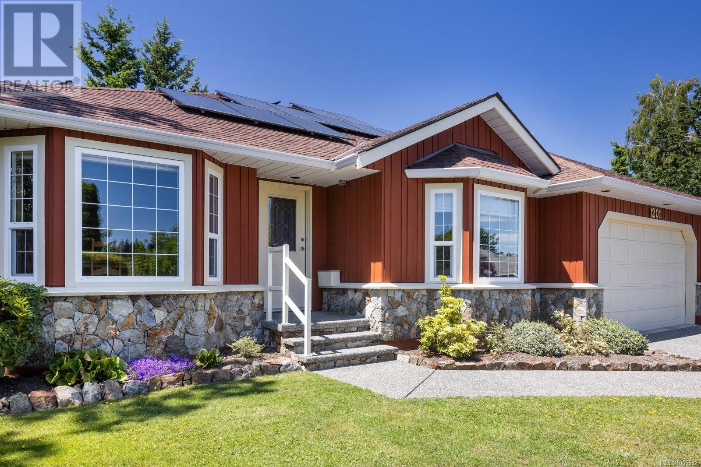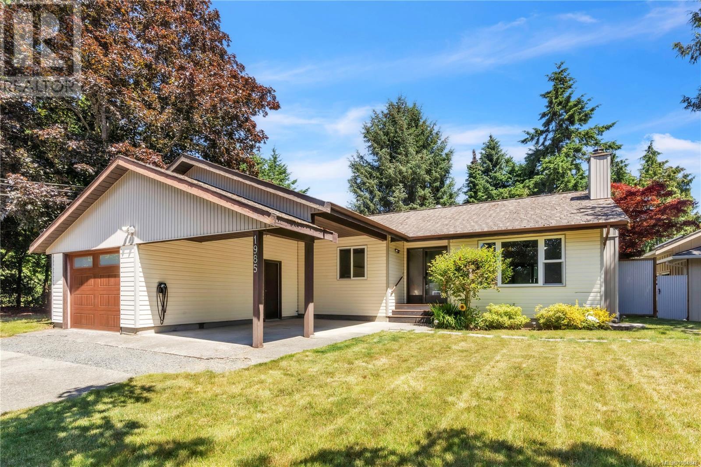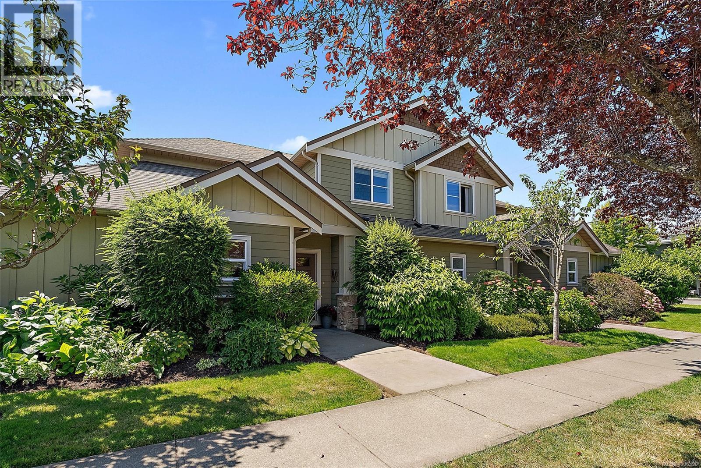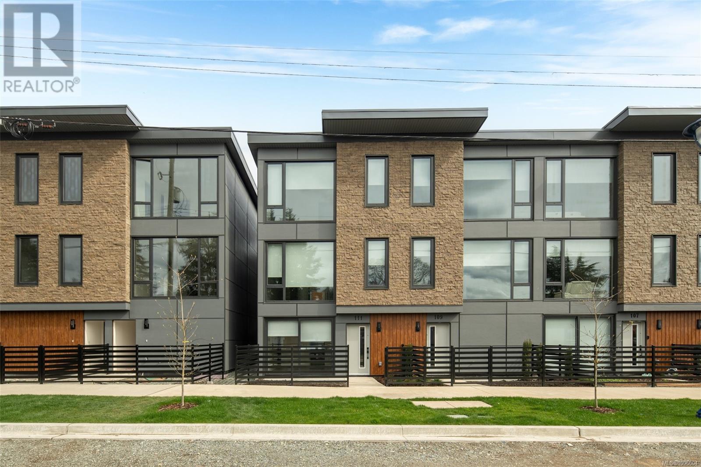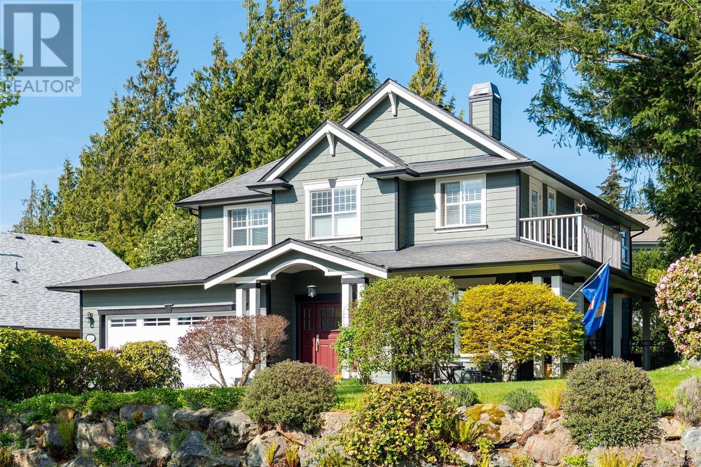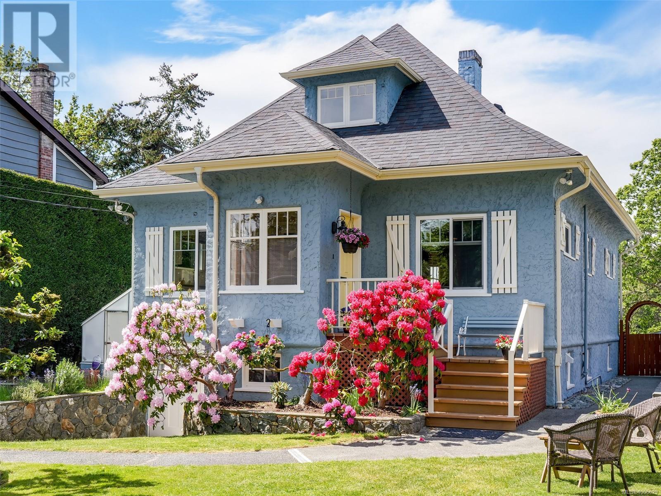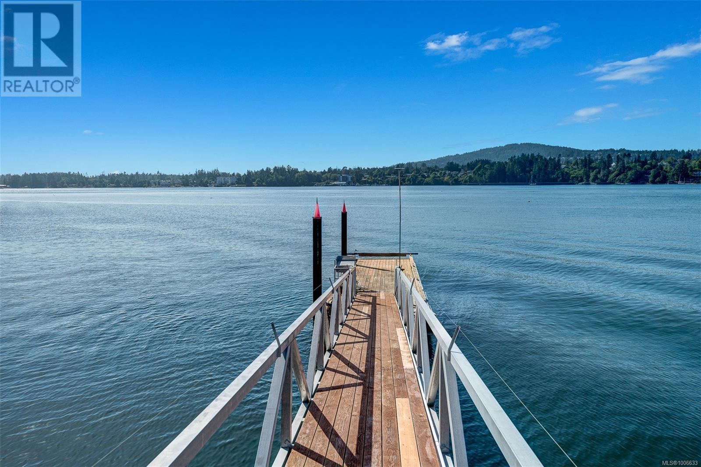323 1870 Mckenzie Ave
Saanich, British Columbia
Welcome to University Park Terrace, ideally located just one block from the entrance to UVIC. Rarely available, this bright & spacious top-floor corner unit offers 2 beds, 1 bath, window in dining area, & 1,097 s/f of living space. Enjoy a newly upgraded and modern kitchen & bathrooms, & brand-new laminate flooring, adding style & durability. The large, light-filled living room opens onto a generous 106 s/f balcony, perfectly positioned to capture the morning sun—ideal for your morning coffee or quiet study time. Both bedrooms are generously sized with plenty of natural light & direct access to the balcony. Additional features include in-suite laundry, dedicated parking, & a separate storage locker. The building also offers common bike storage! Located just minutes from Tuscany Village, shops, restaurants, parks, & transit, this is an unbeatable location whether you're looking for a home or a smart investment property—perfect for UVic students. Vacant & ready for immediate possession. (id:29647)
RE/MAX Camosun
9958a Swiftsure Pl
Sidney, British Columbia
OPEN HOUSE SATURDAY July 12, 10am-12pm. Welcome to 9958A Swiftsure Place, an elegant residence tucked away on a peaceful cul-de-sac, just a short stroll from vibrant Sidney town centre, schools, shopping, cafés, and every essential amenity. Impeccably maintained, this home greets you with a grand foyer and a graceful winding staircase. Enjoy refined entertaining in the formal dining room or unwind in the bright, open-concept living room, which flows seamlessly to a covered patio—perfect for year-round enjoyment. The well-appointed kitchen and adjoining pantry boasts a central island and granite countertops, ideal for both everyday meals and special gatherings along. The spacious primary suite is conveniently located on the main level and features a full ensuite bathroom for your comfort and privacy. Upstairs, you'll find two generous bedrooms plus a versatile den or office space, great for working from home. Step outside into a fully fenced, beautifully landscaped backyard oasis. Lounge under the covered patio, entertain friends, or simply bask in the serenity of your garden haven. Thoughtful extras include a cozy gas fireplace, hot water on demand, an EV charger, and a heated crawlspace offering ample storage. This home offers a rare blend of comfort, style, and convenience, don’t miss the opportunity to make it yours! (id:29647)
Royal LePage Coast Capital - Oak Bay
2946 Fishboat Bay Rd
Sooke, British Columbia
Introducing the West Coast Dream Home you’ve been waiting for. Nestled on the rugged coastline of Vancouver Island, this exquisite residence boasts over 5000+ sqft of luxury living space, offering a lifestyle that's nothing short of extraordinary. As you approach this magnificent property, you'll be captivated by the natural beauty that surrounds it. Towering trees frame the driveway, creating a sense of privacy and tranquillity. The moment you step inside, you'll be greeted by a spacious and inviting foyer, with vaulted ceilings and breathtaking views of the ocean setting the tone for the grandeur that awaits. This Custom Built 4 CARE Award Winning Home features Five generously sized bedrooms and Four bathrooms. The primary suite is a true retreat, complete with its own 5pc ensuite bathroom, walk-in closet and, most importantly, a private deck with breathtaking panoramic ocean views. The heart of this waterfront home lies in its living spaces, where the kitchen, dining area, and living room seamlessly flow together. The living room is adorned with large windows that frame the ever-changing ocean views, creating a serene ambiance that's both calming and inspiring. One of the most coveted features of this property is its private ocean access. A meandering path leads you to the water's edge where you can relax and immerse yourself in the natural beauty. This home offers modern amenities such as a 2 car garage, a dedicated firepit area, a playground, a guest suite, a home office, gym, wine cellar, media room and ample storage space throughout. Experience the ultimate West Coast lifestyle—schedule your private viewing today and make this dream home yours. (id:29647)
Exp Realty
937 Pemberton Rd
Victoria, British Columbia
Located on a picturesque 12,495 sq. ft. lot on a beautiful street in Rockland, this spacious, 3000 sq. ft., custom built, one owner home is being offered for sale for the first time in almost 50 years. Welcoming front porch & entry hall leads to a living room w/wood burning fireplace & deck access, dining area w/deck access, family room, kitchen w/deck access, primary bedroom w/3pc ensuite bath & sitting area, a 2pc bath & a large laundry room w/wash sink. Upstairs are 2 more bedrooms, a 4pc bath & a large storage area while the full height (8 ft. ceiling), daylight, walk-out basement has a big rec room, 2 more bedrooms, a den/office, 3pc bath, utility room & storage area. Lots of windows to bring in the natural light, 200 amp electrical service, carport & an open but private yard with no end of landscaping possibilities. Lots of opportunity here for your design & renovation ideas! Please confirm all important measurements & details. (id:29647)
Dfh Real Estate Ltd.
2343 Swallow Pl
Langford, British Columbia
This stunning newly constructed home by Oceanwood Developments boasts 6 bedrooms and 5 bathrooms plus den, with a generous 2,976 sqft of finished living area, this home is designed to meet all your needs.The main floor features an inviting open-concept layout, seamlessly connecting the kitchen, dining, and living areas. Natural light floods the space through numerous windows.The kitchen complete with a spacious island and a separate pantry.Step outside to enjoy the covered patio and fenced yard, ideal for outdoor gatherings.Retreat to the primary suite, the spa-like ensuite bathroom is a highlight, showcasing a double sink, a luxurious soaker tub, and a separate shower,creating a serene space for self-care.For added convenience and potential income, the home includes a separate 2-bedroom suite.This home truly combines modern design with practical features, making it the perfect choice. Don't miss the chance to make this dream home yours! (id:29647)
Exp Realty
203 2515 Dowler Pl
Victoria, British Columbia
Step into this modern 2-bedroom corner unit at Midtown Place. Located in a well-managed, centrally situated building, this home offers a functional layout and contemporary finishes throughout. Enjoy wide plank flooring, granite countertops, custom cabinetry, stainless steel appliances, and large windows that fill the space with natural light. The in-suite laundry room adds everyday convenience, and the secure gated parking provides peace of mind. This pet- and rental-friendly building is just minutes from Downtown, steps to transit, and a short walk to everyday amenities. A fantastic opportunity for first-time buyers or investors alike. (id:29647)
Exp Realty
1428 Courtland Ave
Saanich, British Columbia
Welcome to this special property on a no-thru street that offers a charming rural setting while close to all the amenities you need! This home underwent a substantial renovation & addition in 1994 to create a bright & airy 3 bedroom, 2 bathroom home featuring an upper level primary suite with private balcony, 5 piece ensuite, walk in closet and southerly pasture and oak meadow views. The main level offers an open concept kitchen & family room with soaring vaulted ceilings, formal dining room, 2 generous bedrooms, 4-pc bath & separate living room. French doors from the living room open to a south facing deck w/ a lovely pastoral outlook. Recent updates include a new roof, new exterior paint & re-built deck! The half-acre lot is a birdwatchers paradise & offers a deer fenced veggie garden, ample lawn space, rock outcroppings, curated plants & trees, lots of shed storage space & farm fresh eggs from the neighbours. Close to Camosun/PISE, VHG, lots of shopping options & fantastic schools. (id:29647)
Newport Realty Ltd.
7247 Bethany Pl
Sooke, British Columbia
Impeccable Design meets Extraordinary Execution. Located in highly coveted Sooke Bay Estates, just steps to oceanfront park & pebble beach, awaits your new custom home! Original 1995 built post & beam has been extensively renovated w/substantial addition. The result: 4BD, 4BA, & 3,650+sf of uncompromising quality & style. From the moment you enter, revel in the fit & finish. Ground level boasts vaulted entry, elegant archways & wide-plank flooring. Gourmet 2-tone kitchen w/sprawling island & 48” Fulgor Milano range w/custom hood. Droolworthy checkered tile! In-line family room w/feature FP & timber mantle w/access to fully fenced & manicured yard. Formal living & dining rooms w/exposed beams & rustic charm. No detail spared here! Up, relish in the bright primary suite w/stunning 5pc ensuite w/in-floor heat. Top of the line fixtures found throughout the home. Secondary BR's w/jack & jill bath. Full rec. room w/ocean+mountain glimpses & 4th BR w/3pc ensuite. Say hello to your DREAM HOME! (id:29647)
Royal LePage Coast Capital - Sooke
303 406 Simcoe St
Victoria, British Columbia
Great Location, This 2-bedroom, 2-bathroom condo in James Bay offers a bright, open layout with plenty of natural light. The unit features a spacious living room with updated flooring and electric fireplace, kitchen has new countertops, sink and taps with newer appliances. Both bathrooms have been fully updated and feature a whirlpool tub, a full-sized dining area perfect for entertaining, and a balcony for enjoying your morning coffee The building is pet, rental, and family-friendly, and professionally managed. The location is ideal, within walking distance of James Bay Square, Beacon Hill Park, Ogden Point Breakwater, and Victoria’s downtown shops, restaurants, and entertainment. This condo is a great investment or a cozy home, so don't wait long to check it out! (id:29647)
Sutton Group West Coast Realty
Ph5 2277 Oak Bay Ave
Oak Bay, British Columbia
This exclusive penthouse in the sought-after Hamilton Building is nestled in the heart of Oak Bay Village. Bright and tranquil, this southeast-facing 2 bed, 2 bath condo offers 1,568 sqft of quality living space. Situated on the quiet side of the building overlooking a park-like setting, the home is filled with natural light, highlighted by 9 ft ceilings with skylights and a stunning 16 ft barrel-vaulted ceiling in the living room. Features include granite countertops, gas fireplace, Hunter Douglas blinds, a large walk-in closet, and secure underground parking. Designed by renowned architects Chow and Fleischauer, The Hamilton is a quiet, adult-oriented steel and concrete building built in 1997, known for its excellent construction and privacy. Step outside and enjoy all that Oak Bay Village has to offer—charming shops, cafés, restaurants, and pubs—or stroll to Willows Beach or the Oak Bay Marina. Enjoy your morning coffee with sunrise views from your private balcony. (id:29647)
RE/MAX Camosun
3549 Joy Close
Langford, British Columbia
*Custom-Built Home with Two Mortgage Helper Suites* Discover this stunning 2017 custom-built home that combines thoughtful design with incredible functionality. The main home offers 5 bedrooms and 3 bathrooms, including a spacious and open-concept main floor with a walk-out fenced yard, perfect for family living. The upper level features 3 bedrooms, a convenient laundry room, and a generous primary suite with a walk-in closet, heated floors, double sinks, and a full ensuite. A large 4th bedroom is just off the main living area, while a 5th bedroom is located on the lower level for added flexibility. The kitchen is a chef's dream, boasting stainless steel appliances, quartz countertops, and a cozy gas fireplace, ideal for entertaining. A heat pump ensures efficient heating and cooling year-round. This home also includes two self-contained suites: a 2-bedroom, 2-bathroom unit with its own laundry, heated floors, and a 200 sq. ft. recreation room, and a 1-bedroom, 1-bathroom suite, perfect for extended family or as mortgage helpers. Set on the quiet side of the street with a serene forested backdrop, this property offers parking for 6+ vehicles and a layout that balances luxury with practicality. Built with meticulous attention to detail for the developer's daughter, this home is truly one-of-a-kind. (id:29647)
RE/MAX Generation
1201 Elliot Crt
Saanich, British Columbia
Situated on a quiet cul-de-sac in the desirable Sunnymead neighbourhood, this well-built one-level home showcases thoughtful improvements alongside smart, energy-efficient features. The classic floor plan features two bedrooms, an extra-spacious den with a Murphy bed, a dining room, and a tastefully redesigned kitchen that flows into a cozy family room and a bright eating area with skylights. From the eating area, French doors open onto a sunny west-facing patio, ideal for relaxing afternoons surrounded by mature landscaping, garden beds, and an expansive, fully fenced grassy yard. Two separate garden sheds provide ample storage for tools and equipment. The primary suite includes a walk-in closet and a renovated ensuite with an oversized shower, while skylights in the hallway and main bathroom add warmth and light throughout the home. There is even a separate hobby room / workshop with a two-piece bath that provides flexible space. This property is equipped with a 200-amp service and solar panels to help lower your energy bills, an environmentally friendly upgrade that adds real long-term value. An EV charger in the double garage adds even more convenience for the future-minded homeowner. An ideal home for downsizers, small families, or professionals seeking a peaceful setting with easy access to everything—just minutes from Broadmead Village, Mattick’s Farm, the Commonwealth Rec Centre, and convenient routes to downtown, ferries, and the airport. (id:29647)
The Agency
1472 Banff Pl
Saanich, British Columbia
**OPEN HOUSE: Sat. July 12, 2-4pm. ** DONCASTER HILL DRAMATIC VIEWS WITH SUITE Located high on top of Saanich East Cedar Hill, this meticulously maintained 2600 square foot home offers stunning views on a quiet cul-de-sac! Upstairs, you'll find a fabulous family layout: 3 bedrooms and 2 bathrooms, a large living and dining area, and refinished hardwood floors. The upgraded eat-in kitchen features new cabinets, pot lighting, quartz counters, a stainless steel gas range and stainless steel appliances. The bright, garden-entry suite includes 2 bedrooms, 2 bathrooms, a gas fireplace, a gas stove in the kitchen, access to shared laundry, and a massive rec room with walkout to back patio area. This home has dramatic 180 degree views of the Olympic Mountains, Mount Tolmie, Mount Baker & more. The newer vinyl spacious deck off the kitchen area features southern & western exposure which is perfect for enjoying a coffee in the warmth of the sun. Tranquility is an understatement for this home that is set perfectly on the street and offers privacy. Enjoy upgrades like heat pump, hot water on demand, added insulation, and a double carport. The private yard includes many flowing plants and peach trees, a storage shed, and abundant natural light. Walk to the golf course and enjoy a peaceful, established neighborhood where many residents have lived for decades. Call today for private viewing! (id:29647)
RE/MAX Camosun
207 9861 Third St
Sidney, British Columbia
Bright & Stylish Corner Unit in Aura Residences. Welcome to Aura Residences, where modern elegance meets everyday comfort. This stunning 2-bedroom, 2-bathroom corner unit on the second floor is flooded with natural light, offering a spacious and thoughtfully designed layout. Step inside to discover a gourmet kitchen featuring premium Bosch appliances, including a gas cooktop, built-in wall oven, and microwave, all complemented by sleek quartz countertops. The open-concept living space is warm and inviting, with a cozy gas fireplace and seamless access to your private balcony—perfect for morning coffee or evening relaxation. The primary suite is a true retreat, boasting his-and-hers closets and a spa-inspired ensuite with a walk-in shower, double vanity, and heated floors. The second bedroom is equally versatile, ideal for guests or a home office, with a second full bathroom nearby. Additional highlights include in-suite laundry and secure underground parking. Located in Sidney’s sought-after ''Golden Zone,'' you’re just steps from charming boutiques, cafes, and the scenic waterfront promenade. Plus, this pet-friendly building ensures your furry companions feel right at home. Don’t miss this opportunity to experience West Coast living at its finest! (id:29647)
Coldwell Banker Oceanside Real Estate
1985 Saunders Rd
Sooke, British Columbia
This unique property your not going to want to miss!. Featuring a 3-bedroom + den, 2-bath main home, plus a fully detached 1 bed 1 bath guest house—perfect for extended family, guests, or a rental suite. Privately set at the end of a quiet cul-de-sac on a fully fenced 12,000+ sq ft lot, the main home offers a bright open living space with rich wood floors and an updated fireplace. The kitchen includes stone counters, tile backsplash, and stainless steel appliances, flowing into a spacious dining area. The primary bedroom features a walk-in closet and a 4-piece ensuite, while two additional bedrooms, a stylish main bath, laundry room, large pantry, and a sunny den with french doors leading to a private deck complete the layout. The guest house is a true standout—professionally built and fully self-contained with open-concept living, custom cabinetry, stainless appliances, in-suite laundry, its own private fenced yard, and separate hydro and water meters. Extras include two garden sheds, a single-car garage, and a carport with a EV charger. Located just minutes to parks, beaches, and all of Sooke’s amenities—this property truly has it all! (id:29647)
Royal LePage Coast Capital - Chatterton
4 2449 Malaview Ave
Sidney, British Columbia
This beautifully maintained 3-bedroom, 3-bath townhouse in the heart of Sidney By The Sea offers the feel of a single-family home with its private front entrance off Third Street and courtyard access to a single-car garage off Malaview. With nearly 1,546 sq ft of well-designed living space, it's just a short stroll to Roberts Bay and Sidney’s many beaches, as well as the shops, cafes, and amenities that make this seaside town so desirable. The flexible layout includes the option of a primary bedroom on either the main floor or upper level, making it ideal for various living situations. Inside, you’ll find hardwood floors, 9-foot ceilings, fresh paint, new carpets, and a bright open-concept living and dining area that opens to a low-maintenance patio with east and south exposure, complete with a retractable electric awning for shade and comfort. Whether you’re entertaining, relaxing, or walking the grandkids to the beach with a bucket and shovel, this move-in ready home delivers easy-care coastal living at its best. (id:29647)
Coldwell Banker Oceanside Real Estate
2810 Admirals Rd
Saanich, British Columbia
Steps from the scenic Gorge Waterway, this quintessential 1950s home blends timeless character with modern upgrades. Inside, the charm of solid mid-century construction is on full display—coved ceilings, hardwood floors & natural light pouring through updated windows. The spacious main level features a bright living room with fireplace, separate dining room & functional eat-in kitchen that flows into a practical mudroom with access to the backyard. Three bedrooms & full bathroom complete the upper level, while the lower level offers excellent versatility with a self-contained 2-bedroom suite with separate entrance. Major updates—including a newer gas furnace, 200-amp electrical service & perimeter drains (2020)—mean the heavy lifting is done. Your fully fenced backyard is a private retreat with space to garden, play, or unwind. Beyond your gate, enjoy waterfront trails, parks, and the vibrant, walkable community that makes the Gorge one of Victoria’s most beloved neighbourhoods. (id:29647)
Royal LePage Coast Capital - Chatterton
502 918 Jenkins Ave
Langford, British Columbia
The Boardwalk. Nestled on a peaceful street this condo offers unmatched convenience located across from the new Belmont Market, Westshore Town Centre, and Langford Centre to the north. These spacious suites averaging 1,000 sqft for 2 beds and over 700 sqft for 1 beds, plus 9’ceilings. With a focus on QUALITY, the building was designed with all plywood sheathing, premium exterior finishes, 5/8” drywall & enhanced noise reduction assemblies throughout. The suite boasts large kitchens w deluxe cabinets made w durable birch plywood boxes, quartz counters, under cabinets lights, soft close doors, pantry w pullout shelves & upgraded appliance package. Spacious Primary bedrooms have large walkin closets and gorgeous ensuites. Extras include water taps on the balcony, energy efficient HRV for air exchange and heat pumps for heating and cooling. The building features secure interior storage lockers, a fenced dog run, & secured parking w video surveillance. Select pets and rentals allowed. (id:29647)
RE/MAX Camosun
127 2841 Knotty Pine Rd
Langford, British Columbia
NEW!!! NO GST for First-Time Buyers – That’s up to $40K in savings, plus NO Property Transfer Tax (another $14K saved)! This is your chance to own a stunning 3 bed / 3 bath contemporary townhome in the heart of Langford. Thoughtfully designed with spacious layouts, these homes are built with premium features: oversized triple-glazed aluminum windows with European tilt-and-turn hardware, steel framing, and high-efficiency spray foam insulation for superior comfort and quiet. Enjoy high ceilings, a garage/carport combo, and a 3-zone heat pump for year-round climate control. Located in one of Langford’s most walkable and bike-friendly neighborhoods (Walk Score: 83 | Bike Score: 90), you're steps from shops, West Shore University, schools, parks, lakes, transit, and the Jordie Lunn Bike Park. Don’t miss out on this incredible opportunity—book your showing today! (id:29647)
Alexandrite Real Estate Ltd.
2645 Mica Pl
Langford, British Columbia
Welcome to 2645 Mica Place, located in the sought-after Westview community on Bear Mountain. This modern, green-certified home features a flexible layout with 3 bedrooms, 3 bathrooms, a den, and a legal 1-bedroom suite with separate entry, hydro, and laundry—ideal for rental income or extended family. Enjoy year-round comfort with a smart home system, energy-efficient mini-split heating/cooling, and natural gas fireplace. The open-concept main floor offers a spacious kitchen, dining, living, and family room, plus access to a sunny west-facing rear patio with a gas BBQ hookup. A large front deck showcases stunning southern ocean and Olympic Mountain views. Additional highlights include: custom lighting, automatic drapes in the primary bedroom, double garage with epoxy floors, roller blinds, irrigation, and hot water on demand. GST included. Move-in ready in one of Langford’s most desirable new developments! (Suite furnishings are included in list price) (id:29647)
Sotheby's International Realty Canada
3564 Promenade Cres
Colwood, British Columbia
Welcome to 3564 Promenade Crescent, a beautifully designed 4-bedroom, 3-bathroom home nestled in the heart of the highly sought-after Royal Bay community. This gorgeous home offers an ideal layout for family living, featuring a spacious formal living room, an elegant dining room perfect for entertaining, a cozy family room for relaxed gatherings, and a bright, open eating area that seamlessly connects to the well-appointed gourmet kitchen with granite counters and stainless steel appliances. Step outside to a private backyard oasis, providing a serene retreat for outdoor enjoyment. Royal Bay is a thoughtfully planned seaside community that harmoniously blends natural beauty with urban convenience. Residents enjoy access to over 80 acres of parkland, 10km of scenic nature trails, and more than 2 km of pristine beachfront along the Juan de Fuca Strait. The neighbourhood boasts safe, walkable streets and is home to the newly established Commons Retail Village, offering a variety of shops, services, and dining options just steps away. Families will appreciate the proximity to top-rated schools. The community's design emphasizes connectivity and active living, with protected bike lanes and a new transit exchange facilitating easy commutes to Victoria and beyond. (id:29647)
RE/MAX Camosun
2183 Foul Bay Rd
Oak Bay, British Columbia
Looking for a spacious Oak Bay home with a 2-bed suite? THIS IS IT!! Set well back from the street with laneway access, this private home offers incredible flexibility—including RV/boat parking and room for 6 vehicles. Professionally LIFTED and REBUILT in 1992, with a double garage, living space above, and new exterior stucco/paint added in 2001. The main home features 4 generously sized bedrooms, including a private top-floor primary suite. Oversized windows fill the space with natural light while maintaining privacy. Enjoy seamless indoor-outdoor living with a sunny balcony, deck, hot tub, mature trees, and a fully fenced yard—perfect for families and entertaining. The bright, level-entry LEGAL 2-bed, 2-bath SUITE (~1,000 sqft) is beautifully finished with quality soundproofing, ideal for multigenerational living or excellent rental income. With a 2-year-old roof - walking distance to top schools, recreation, and great restaurants, this home is a rare opportunity! (id:29647)
Royal LePage Coast Capital - Chatterton
2886 Glenwood Ave
Saanich, British Columbia
* OCEANFRONT OASIS WITH WEST FACING POOL IN SWIMMABLE BAY IN PORTAGE INLET * Charming 1939 Home | Pristine Gardens | Unrivaled Coastal Living Welcome to your dream waterfront escape — a rare and timeless oceanfront oasis that combines classic charm with resort-style living. Nestled on an exquisitely landscaped property, this beautifully maintained 1939 character home offers breathtaking views, sun-drenched gardens, and direct access to the sea. The upper dock is in place for your own private wharf. Step inside and experience the warmth and elegance of a bygone era, with rich hardwood floors, vintage detailing, and generous windows that frame panoramic ocean vistas. Outside, enjoy lazy summer afternoons by the sunny west-facing heated pool, or stroll through manicured gardens bursting with colour and tranquility. Whether you're entertaining guests, launching your kayak from the dock, birdwatching, or simply unwinding to the sounds of the ocean, this home is a true coastal sanctuary. > Private dock on a swimmable ''wet bay'' in Portage Inlet > West-facing heated pool with ocean views > Meticulously maintained 1939 residence > Updated custom-designed kitchen & bathrooms > Exquisite oak floors with mahogany inlay and coved ceilings > Main floor primary, separate dining room & loads of storage > Greenhouse and workshop plus room for hobbies > Lush, mature gardens offering privacy and beauty > Expansive outdoor entertaining areas > Off-street parking for RV, boat, extra vehicles > A rare blend of charm, elegance, and location An extraordinary opportunity to own one of the coast’s hidden gems. (id:29647)
Exp Realty
6730 East Sooke Rd
Sooke, British Columbia
WEST COAST OCEANFRONT! This hidden Vancouver Island oceanfront gem with gated entrance is situated on 3+ acres with coveted west-facing exposure. Built in 2006 to the highest standards, this custom home boasts a total of 2872 sq/ft of living space including 3 beds, 3 baths, a bright sunny kitchen, study and a huge living room with woodstove. Spectacular views from decks, living spaces and the large master suite. Additional features include a separate workshop/storage building w/ 100 AMP panel, economical Heat Pump, attached double garage, new HWT, a tiered deck with hot tub, dock with power/water, boat shelter, plus a fully fenced vegetable garden. Watch Orcas in the bay as you relax and soak in the picturesque surroundings, wildlife and spectacular sunsets. This unique oceanfront home presents an incredible opportunity to embrace coastal living at its finest. A meticulously maintained and truly one-of-a-kind property that offers a new owner their own piece of West Coast Paradise! (id:29647)
Sotheby's International Realty Canada



