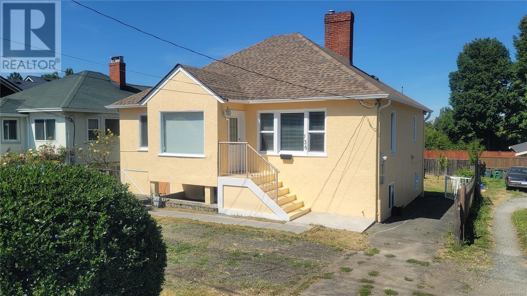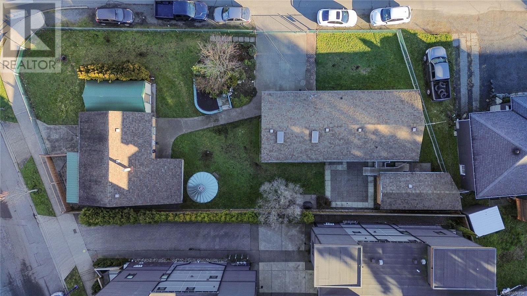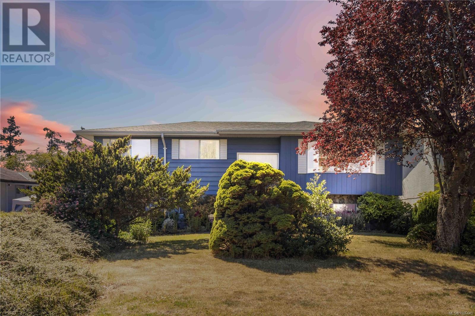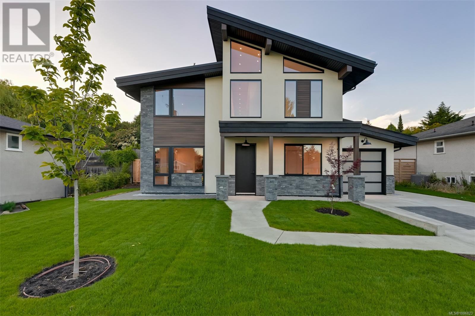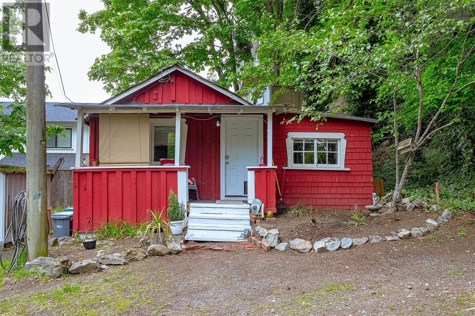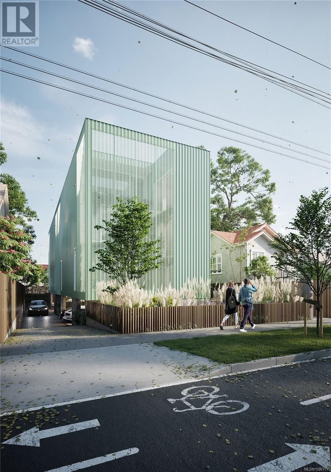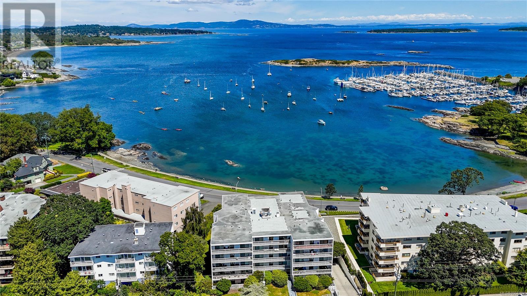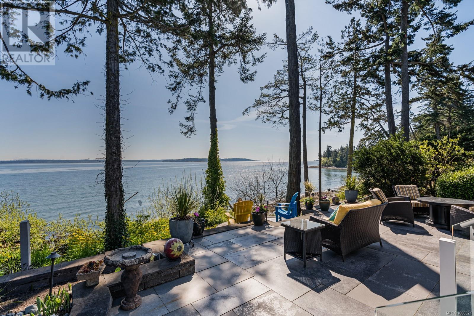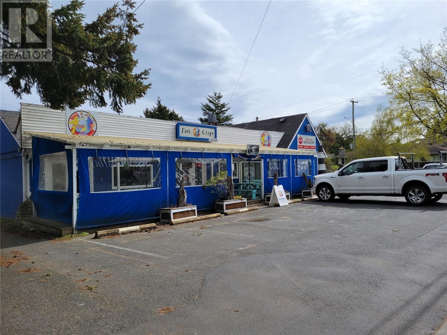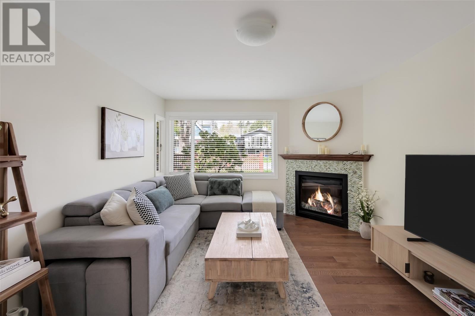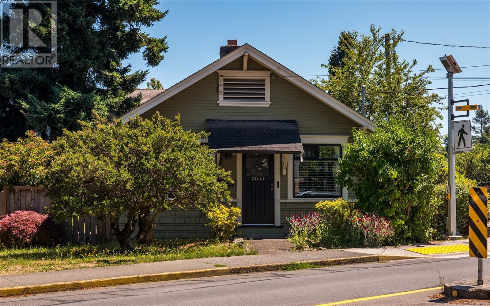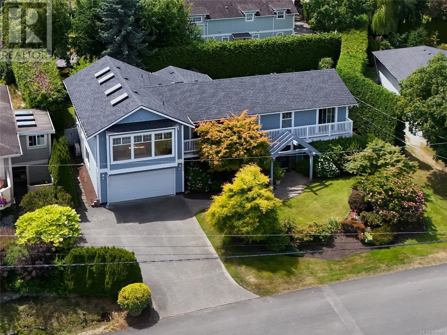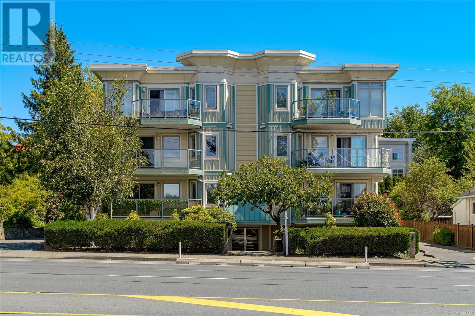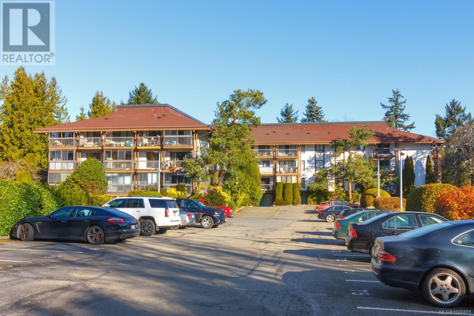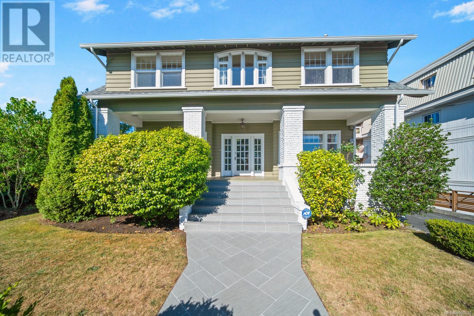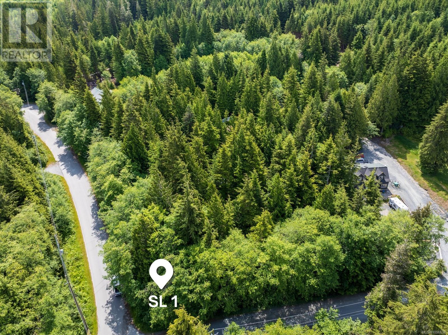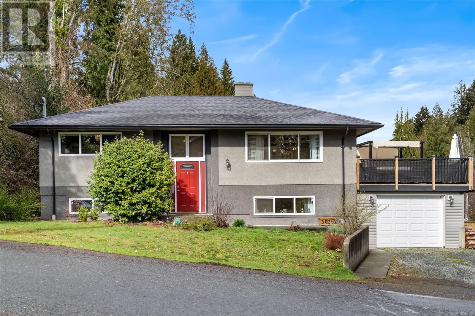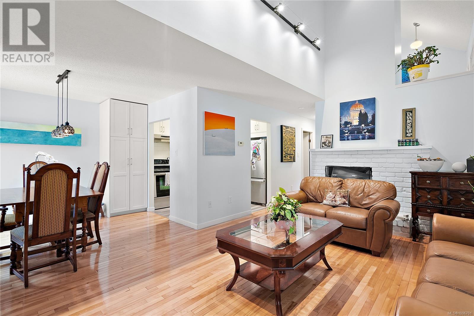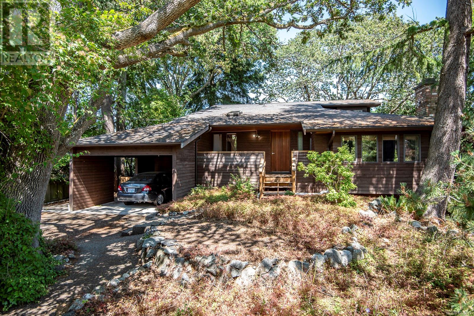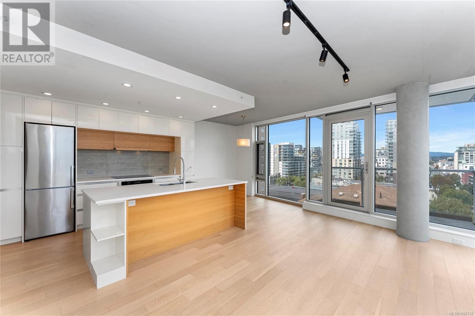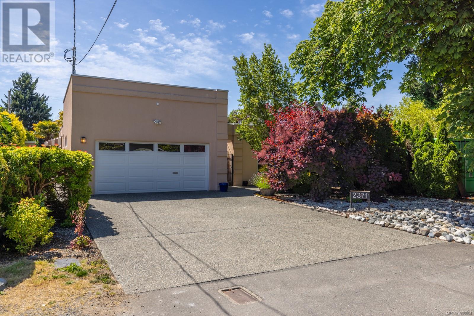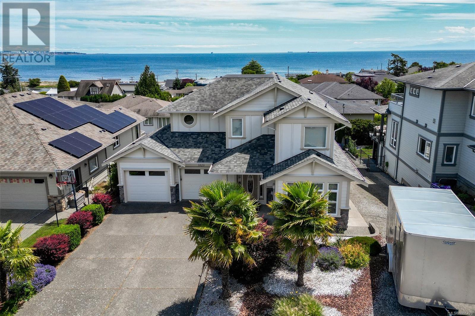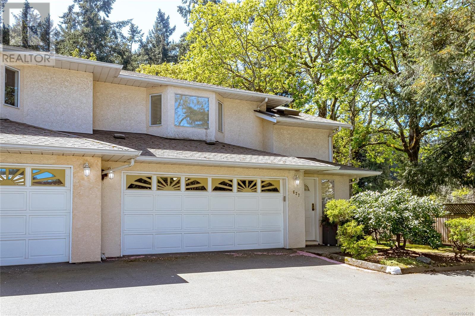4475 Otter Point Rd
Sooke, British Columbia
Otter Point Dream Estate! 7.49 acres of pure bliss w/3400+sq.ft of lavish living - this is the epitome of Luxury West Coast Living. Fall in love w/the location, lot, home & view! The 1991 built custom has been completely remodeled w/utmost craftsmanship & attention to detail. Open concept living w/sweeping S.facing ocean & mountain views from all principle rooms. Get lost in ever-changing scenery from the Straight of JDF to the Olympic Mountain's beyond. Gourmet kitchen w/sprawling island & high-end SS apl.pkg. Deluxe primary retreat w/WIC & gleaming 5-pce ensuite. Downstairs, the flexible FP offers spacious family room w/high efficiency WS, 2 stunning bedrooms & enclosed sunroom. No expense spared. The lot features established infrastructure for horses or livestock w/meandering riding trail throughout the established, wooded, park-like lot. Co-family purchase? Rural A zoning permits up to 2 addtl dwelling units on the property. Truly an extraordinary estate, words can't do it justice! (id:29647)
Royal LePage Coast Capital - Sooke
136 Burnside Rd W
Saanich, British Columbia
Charming character home in a prime, central location—perfect for investors or first-time buyers! The main level features 2 spacious bedrooms, a bright living room with a cozy fireplace, elegant French doors, and classic coved ceilings. Gleaming high-quality laminate flooring flows throughout. The lower level offers excellent income potential, currently generating $2,250/month, with 3 additional bedrooms, a second living room, kitchen, and two private entrances. Enjoy a large, level, fully fenced backyard—ideal for kids, pets, or future garden projects. Situated steps from Tillicum Mall, public transit, schools, parks, Pearkes Arena, movie theatres, rec centre, and the library, this home provides unmatched convenience. A fantastic opportunity in a desirable neighborhood with flexible living options! (id:29647)
Coldwell Banker Oceanside Real Estate
2720 Winster Rd
Langford, British Columbia
Attention developers, builders, and contractors – here’s your chance to secure a rare, high-potential lot in Langford’s City Center OCP! This 9,583 sq ft property is situated amidst higher-density buildings, offering exceptional development possibilities. Potential options include combining with neighbouring lots for a larger-scale condo project, rezoning for a boutique condo or townhome development, or holding for future growth in this rapidly expanding area. The existing house offers convenient one-level living and a huge detached garage, providing immediate rental or short-term use potential while you plan your project. Located just steps from the new Westshore University Campus, key amenities along Goldstream Ave, and outdoor attractions like nearby lakes and trails, this site provides the perfect balance of urban & natural offerings. Don’t let this development gem pass you by & take advantage of an opportunity to contribute to Langford's growing need for affordable family housing. (id:29647)
RE/MAX Camosun
485 Head St
Esquimalt, British Columbia
RARE INVESTMENT OPPORTUNITY! Instant income with minimal work. This waterfront property in Esquimalt is the only LEGAL AIRBNB in the area—fully licensed and provincially registered for nightly rentals and currently operating as a high-earning, hands-off business generating over six figures annually. With flexible zoning and strong indications from the City that nearly anything will be permitted, the long-term development upside is immense. Located steps from a marina and downtown trails, the property offers four fully furnished bedrooms, each with private baths, a large kitchen and laundry plus a garden accessory building which could be used as an office. Downstairs has a full bathroom and could easily be converted to an additional rentable suite. Guests enjoy ocean views, gas fireplaces, spa-style baths, and a sunny solarium. Whether you’re looking for passive income, a turnkey vacation rental, a unique home for your extended family, or a prime piece of land with massive redevelopment potential—this is it. Vendor take-back financing available. (id:29647)
RE/MAX Generation - The Neal Estate Group
220 2245 James White Blvd
Sidney, British Columbia
Welcome to The Lady James a well-maintained and beautifully landscaped complex nestled in the charming seaside community of Sidney. This beautifully updated 2-bedroom, 2-bath condo offers a bright, airy layout with an abundance of natural light throughout. Step inside to discover a turnkey home with brand-new flooring, a beautifully remodelled kitchen featuring stainless steel appliances, and stylishly updated bathrooms. Fully equipped in suite laundry with an abundance of storage and a balcony where you can enjoy the afternoon sun. Whether you’re hosting friends or enjoying a quiet night in, the open-concept design is perfect for both relaxing and entertaining. Enjoy the peaceful ambiance of The Lady James complex complete with a serene courtyard and tranquil pond just steps from everything Sidney has to offer. Located just steps to Sidney's charming downtown, restaurants, local boutiques, galleries, and the waterfront boardwalk. This professionally managed non smoking building also includes covered parking, storage locker, and resident workshop. (id:29647)
Macdonald Realty Victoria
485 Head St
Esquimalt, British Columbia
A couple minor edits to your new listing description: RARE INVESTMENT OPPORTUNITY! Instant income with minimal work. This waterfront property in Esquimalt is the only LEGAL AIRBNB in the area—fully licensed and provincially registered for nightly rentals and currently operating as a high-earning, hands-off business generating over six figures annually. With flexible zoning and strong indications from the City that nearly anything will be permitted, the long-term development upside is immense. Located steps from a marina and downtown trails, the property offers four fully furnished bedrooms, each with private baths, a large kitchen and laundry plus a garden accessory building which could be used as an office. Downstairs has a full bathroom and could easily be converted to an additional rentable suite. Guests enjoy ocean views, gas fireplaces, spa-style baths, and a sunny solarium. Whether you’re looking for passive income, a turnkey vacation rental, a unique home for your extended family, or a prime piece of land with massive redevelopment potential—this is it. Vendor take-back financing available. C-7A zoning allowing for development up to 38.4 feet. Call today for more information and a private viewing! (id:29647)
RE/MAX Generation - The Neal Estate Group
102 3226 Shelbourne St
Saanich, British Columbia
Nestled in the urban neighbourhood of the Shelbourne Valley, Oak & Stone by Abstract Developments sets the standard for vibrant West Coast living. This light-filled, thoughtfully designed 1 Bed + Den, 1 Bath home features over-height ceilings and expansive windows across 546 sq ft of open living space & a 151 sq ft patio. The bright, airy kitchen with quartz countertops, under-cabinet lighting, soft-close cabinets, matte black hardware, and premium stainless-steel appliances is perfect for entertaining. The in-home flex space provides versatile options to suit your lifestyle. Contemporary interiors offer two colour palettes, luxury vinyl plank flooring, and cozy broadloom carpet in the bedroom. Includes one parking space and cycling-friendly amenities, including secure bike storage with e-bike charging. Centrally located, just minutes from parks, schools, beaches, and essentials. Price + GST, first-time buyers are eligible for a rebate. Presentation Centre located at 3198 Douglas. (id:29647)
Newport Realty Ltd.
9924 Bessredge Pl
Sidney, British Columbia
This bright and welcoming 4 bedroom, 3 bath home offers a functional layout and fantastic potential in a family-friendly neighbourhood. The main level features a large living room with a sunny bay window and stone-accented fireplace, flowing into the dining area with sliding glass doors to a generous deck, perfect for entertaining with a bright eat-in kitchen. The spacious primary bedroom includes a 2-piece ensuite, with two additional good sized bedrooms and a large main bathroom completing the upper floor. Downstairs you'll find a versatile layout offering potential for a private suite, boasting a large rec room with fireplace, a second oversized great room, a fourth bedroom, full bathroom with shower, and a large mechanical/laundry room offering excellent storage. Set on a flat, sunny lot with a partially fenced backyard and plenty of parking. Located in a quiet Sidney neighbourhood close to schools, parks, the library, grocery stores, and all local amenities. (id:29647)
RE/MAX Camosun
1539 Church Ave
Saanich, British Columbia
A rare and highly strategic opportunity to secure nearly 17,000 sq ft of development-ready land in one of Saanich’s most promising growth areas. Welcome to 1539 Church Avenue, a property that checks the boxes for location, zoning, lot configuration, and long-term value. This RS-6 zoned site is now eligible for small-scale multi-unit housing (SSMUH), allowing for up to six residential units without subdivision. For those seeking even greater yield, the lot's size and shape present the potential to subdivide and construct four triplex-style buildings (subject to municipal approval), bringing the possible unit count to 12. The lot itself is flat, well-positioned, and uniquely shaped with an eastern leg that offers rare flexibility, ideal for a private access lane, parking corridor, or service entry. Whether you're planning a purpose-built rental project, strata townhomes, or a long-term hold with future upside, this property is well-suited for a range of development strategies. Located just off the Shelbourne Corridor and within the boundaries of the Shelbourne Valley Action Plan, the site is supported by forward-thinking municipal policy aimed at walkable, transit-connected, and human-scale housing. Steps to groceries, parks, schools, and rapid transit, and minutes from UVic, Camosun College, and Royal Jubilee Hospital, the surrounding area offers both lifestyle appeal and income stability. With strong resale demand, a highly rentable location, and alignment with provincial housing direction, this property represents a smart acquisition for any builder, investor, or vision-driven buyer. Full information package available upon request. Please do not walk the property without permission. (id:29647)
Oakwyn Realty Ltd.
2213 Echo Valley Rise
Langford, British Columbia
Welcome to 2213 Echo Valley Rise in beautiful Bear Mountain. Immaculate 3 bed 3 bath home offering breathtaking views over the Westshore and mountains beyond. The main level is the hub of the house with an inviting open-concept kitchen with premium appliances, quartz countertops and large eating bar. The living and dining area is bright with loads of natural light and offers built-in shelving surrounding the cozy gas fireplace. Laundry is conveniently located upstairs with the bedrooms, the primary showcasing a spa-like bathroom with dual sinks, a walk-in shower, and a closet with custom cabinetry added. The walkout basement is perfect for a variety of uses including a theatre, bar, games or crafts room, or even space for an inlaw or older child. This home is turnkey and the owners have added many custom shelves and touches to ensure maximum use of storage, total privacy, and ease of living. LED lighting, dedicated laundry room, ductless heat pump and air conditioning. Built in Vac, hot water on demand, fully automated irrigation, built to green/Gold certified, garage wired for EV plugin. Amazing location with playground at the entrance of the complex, close to shopping, schools, Costco and bus routes. Call today for your private viewing of this stunning home. (id:29647)
RE/MAX Generation - The Neal Estate Group
4372 Vanguard Pl
Saanich, British Columbia
Exceptional Royal Oak RANCHER featuring custom 2x6 construction, recent updates throughout including: include all new flooring, painting, new lighting, window coverings, updated bathrooms. This well-maintained one-level layout with abundant natural light has been meticulously cared for. This inviting home boasts a stunning Living room with stone fireplace, Dining room, and a spacious Kitchen with adjoining Family room (could be 3rd bedroom). The Primary Bed offers an Ensuite while the Guest Bed is ideal for visitors or as a home office. The Laundry acts as a Mud room coming in from the garage which offers plenty of storage space & all on crawlspace too! Enjoy outdoor living on the SW deck with awning, surrounded by fruit and fig trees, veggie gardens and your own grape vines, all set on a level, sunny, private lot. Conveniently located near Brydon Park, Royal Oak shops, Elk/Beaver Lake, and with easy access to transit, this home offers a prime location for a relaxed yet connected lifestyle. (id:29647)
Newport Realty Ltd.
1624 Warren Gdns
Victoria, British Columbia
An exciting opportunity to own a brand-new 5-bedroom, 4-bath residence offering the perfect blend of modern design and spacious living. With 3,461 sq. ft. of thoughtfully designed space, this home is an ode to contemporary West Coast living. The stunning chef’s kitchen features custom cabinetry, premium appliances, and a large island, flowing into the vaulted great room anchored by a striking gas fireplace. A dramatic vaulted foyer welcomes you in, while the home has been meticulously designed to optimize natural light throughout. The flexible floorplan includes a main-floor guest bedroom or office, a spacious family room for entertainment, and generously sized upstairs bedrooms that offer comfort and privacy for all. The spa-inspired primary ensuite features a freestanding tub, walk-in glass shower, and double vanity. Step outside to a covered patio, flat backyard, and enjoy partial views of the majestic Olympic Mountains. The large lot offers space to play—and the potential for a future garden suite. Includes New Home Warranty, ensuring peace of mind for years to come. Your newly built home awaits! (id:29647)
Exp Realty
2401 Lund Rd
View Royal, British Columbia
OPEN HOUSE SATURDAY JULY 12TH 1:00-3:00PM. This beautiful Arts & Crafts home sits on a spacious and level lot in the Thetis Glen neighbourhood. Enjoy main floor living with 9' ceilings and a bright, open layout featuring a generous kitchen with quartz counters, stainless appliances, and a gas stove. The living and dining areas flow seamlessly to the walk-out patio and fully fenced backyard—perfect for family fun and outdoor entertaining. The main level also includes a dedicated office and a laundry/mudroom off the garage. Upstairs offers four bedrooms, including a generous primary suite with walk-in closet and a 5-piece ensuite with heated floors. Comfort is ensured year-round with a heat pump, gas fireplace, and on-demand hot water. Ideally located just minutes to Thetis Lake’s trails, shopping, schools, and amenities. (id:29647)
RE/MAX Camosun
312 Island Hwy
View Royal, British Columbia
A perfect starter home, Renovation Project or Holding Property. The property is quite private and is hidden from the street view behind treed and bush area; the land is 1,462 s.f. in size and is located at the edge of the highway right of way, set well in from the road and is in amongst a park-like setting. There's a long driveway to the property over the right of way area leading to the residence. The cottage is 461 s.f., in size with 1 bedroom, 1 bath with no age of construction on public record. There's good opportunity to do lots of cosmetic upgrades to the home. Located a short distance to park, oceanside, local stores and public transportation. The property is being sold on an AS IS basis. (id:29647)
RE/MAX Camosun
107 360 Goldstream Ave
Colwood, British Columbia
Move-in as early as July! A rare blend of privacy, style, and convenience—this ground-floor unit lives more like a townhouse with its own yard, private front entry, and sunny patio. Inside, you’ll find a beautifully finished interior with 9-foot ceilings, a sleek modern kitchen outfitted with quartz counters, premium stainless steel appliances, and tasteful lighting throughout. The spacious floor plan offers two well-sized bedrooms, including a primary with a walk-in closet and custom built-ins, plus a spa-like ensuite with a walk-in glass shower and a dedicated makeup vanity. A second full bathroom and in-suite laundry complete the package. You’ll also enjoy secure underground parking, a separate storage locker, bike room, fitness centre, and rooftop patio. Just across from Royal Colwood Golf Course and close to everything the West Shore has to offer. Pet-friendly, and rentable. (id:29647)
Exp Realty
1326 Pandora Ave
Victoria, British Columbia
An exceptional opportunity to acquire a centrally located, ready-to-develop townhouse site in the heart of Victoria. This 5,940 SF property has been successfully rezoned to the R-114 Zone (1326 Pandora Street District) with a Development Permit (DP) in place, allowing for the construction of four (4) townhomes. With approvals secured, this is a rare chance for developers or builders to bring a missing middle housing project to life in the vibrant Fernwood neighbourhood (buyer to verify all info deemed important). (id:29647)
Newport Realty Ltd.
Colliers
504 1450 Beach Dr
Oak Bay, British Columbia
TOP FLOOR 2BD/2BTH CONDO located in the desirable Royal Alexandra, a well-maintained steel and concrete building along one of Oak Bay’s most coveted stretches of waterfront. This top-floor home is in pristine condition and offers a spacious, well-designed layout. Highlights include a formal entry, an upgraded kitchen, a dedicated dining area, and a large living room that opens onto a southwest-facing balcony — recently updated and spanning the length of the unit. The primary bedroom includes a 2-piece ensuite and walk-in closet, while the second bedroom is generously sized, ideal as a guest room, home office, or den. A community for 55+, residents enjoy beautifully modernized common areas, secure underground parking, a storage locker, bike & kayak storage and a workshop. A short stroll to the ocean & Oak Bay Village, golf, sailing & the best of the city. (id:29647)
Oakwyn Realty Ltd.
615 Harbinger Ave
Victoria, British Columbia
Located on a quiet street in one of Victoria’s premier neighbourhoods near Cook Street Village, this immaculate home is move-in ready. A legal duplex with an added two-bedroom suite below, the flexible layout suits a variety of family dynamics or investors. Thoroughly upgraded for modern convenience, the home retains the grace and craftsmanship of the early 20th century: detailed trimwork with dentil moulding, a tiled fireplace, stained glass windows, and restored soild wood pocket doors. Imagine relaxing on the sunny, west-facing front porch swing as neighbours pass by, or hosting summer BBQs in the beautifully landscaped and fenced 7,400 sq ft lot. The main floor offers newer flooring throughout, a modern kitchen with quartz and granite counters, and an upgraded bathroom with pedestal tub, rain shower, and heated floors. The upper suite is filled with natural light and ideal for a couple or executive single. Walk or bike to the ocean, Beacon Hill Park, Cook Street Village, or Fairfield Plaza. Listed by: Victoria Character Homes/Sotheby's International andrew.hobbs@sothebysrealty.ca (id:29647)
Sotheby's International Realty Canada
9055 Lochside Dr
North Saanich, British Columbia
Welcome to 9055 Lochside. This oceanfront property is a stunning of example of comfort living on the water. With approx. 40ft of oceanfront just steps from your east facing patio sits a ~2,400sqft craftsman home that has been tastefully updated over the years featuring high end Wolf Range and Sub-Zero fridge, heat pump, and beautiful hardwood floors. With a main floor living with primary bedroom with ensuite, you'll find a second bedroom plus den and a kitchen, living and dining that overlooks the Bazan Bay. The simplistic floor plan allows for low maintenance and functionality that highlights the view out to the ocean framed by large windows spanning the entire backside of the home. On the lower level you'll find the 3rd bedroom with ensuite and large media room to relax. When looking for waterfront, the simplicity and thoughtful finishings of this home will allow you to spend more time enjoying your spectacular view and . Don't miss out on your opportunity to call 9055 Lochside home. (id:29647)
Engel & Volkers Vancouver Island
10153 Resthaven Dr
Sidney, British Columbia
Attention developers and investors! We are pleased to present a prime corner property located at the intersection of Resthaven Rd and Malaview Ave in Sidney, one of the most sought-after destinations on Vancouver Island. This property features significant development potential and consists of three separate commercial units. Currently, two of the units are occupied by restaurants, while the largest space, formerly a convenience store, is available for rent. The combined total area of all three units exceeds 4,000 square feet, with individual unit sizes of 1,052 sqft, 2,391 sqft, and 763 sqft, respectively. Don't miss this excellent opportunity to secure a prominent commercial property. Whether you are a land developer looking for your next project or an investor seeking steady rental income in Sidney, this property offers ample space, a prime location, and substantial potential. For more details on development opportunities, please contact the Town of Sidney. (id:29647)
Newport Realty Ltd.
2179 Spirit Ridge Dr
Langford, British Columbia
View! Views & More Views! Executive Custom Built Home with panoramic views of the ocean, Olympic Mountains, Mt Baker, and Victoria city. With nearly 6,000 square feet of expert craftsmanship and thoughtful touches, this is one of the best-built jewels in Bear Mountain. Enjoy expansive windows with warm and natural light, gorgeous hardwood floors throughout, coffered ceiling, Chef's kitchen with top of the line appliances and Butler's pantry, and office with leather flooring and fireplace, Entertain from your concrete deck with swim spa, outdoor built-in BBQ, and elevated gas firepit. Upstairs includes master BR with balcony, hot tub, walk-in closets, automated blinds, two-way fireplace, luxury ensuite with steam shower, 2 more bedrooms up with separate ensuites and walk-in closets. The walkout lower level boasts astonishing theater room, stone wine cellar, fully equipped gym, and spacious hockey rink. A truly luxury and absolutely unique home. (id:29647)
Pemberton Holmes Ltd.
9 3957 South Valley Dr
Saanich, British Columbia
A rare opportunity to own a beautifully finished 4 Bed, 3 Bath townhome in the highly sought-after South Valley community. Enjoy the ease of one-level living with the bonus of a bright, fully developed lower level. Step inside through a stunning wood front door and be welcomed by rich hardwood floors, vaulted ceilings, and a cozy gas fireplace. The open-concept living area leads to a covered deck with pleasant views of protected green space and walking trails. The kitchen is a cook's delight with bamboo cabinetry, granite countertops, stainless steel appliances, and a breakfast bar. The spacious primary suite features a walk-in closet and spa-style ensuite with a granite vanity, frameless glass double shower, and walk-in soaker tub. The lower level offers two more bedrooms, a large rec/family room with wet bar, and a versatile storage area, ideal for a media room or wine cellar. An oversized garage completes this exceptional home—perfect for families, retirees, downsizers and guests. The South Valley community offers unbeatable convenience, with parks, schools of all levels, the hospital, and a full range of medical and dental services just minutes away. You’re also steps from Eagle Creek Village—home to shops, restaurants, cafés, and grocery stores—all within easy walking distance. Prefer something quieter? Enjoy peaceful walks along the neighborhood’s scenic trails and around the charming duck pond. (id:29647)
Newport Realty Ltd.
1445 Hamley St
Victoria, British Columbia
Welcome to 1445 Hamley Street - an updated Fairfield gem that blends warmth, character, and comfort in one of Victoria’s most beloved neighbourhoods. This 3 bedroom, 2 bathroom home has been thoughtfully improved while preserving the original charm that makes this area so sought-after. Set on a quiet, tree-lined street, the property features fresh interior paint, perimeter drain and sump pump upgrades, a rebuilt front patio, and clean, low-maintenance landscaping - a blank canvas for green thumbs or those seeking simple outdoor ease. Inside, you’ll find a bright and inviting living space, a modernized kitchen with quality finishes, and a cozy dining nook with built-in window seat overlooking the private, south-facing yard. A sunlit flex space with French doors offers a seamless indoor-outdoor connection. One bedroom and full bath are located on the main floor, while upstairs offers a spacious primary retreat, a second full bathroom, and a third bedroom - perfect as a nursery, home office, or dreamy walk-in closet to create the ultimate primary suite. Additional highlights include a heat pump with A/C, gas fireplace, 200 amp electrical service, updated plumbing, hot water on demand, and newer windows. The fully fenced backyard is ideal for entertaining, gardening, or relaxing in the sun. Located steps from the Dallas Road waterfront, Cook Street Village, Moss Street Market, and top-rated public and private schools, this home offers an unbeatable lifestyle in a tight-knit community. Now offered at a newly adjusted price, 1445 Hamley presents a rare opportunity to enjoy the best of Fairfield living. Reach out for a copy of our detailed Listing Brochure! (id:29647)
Engel & Volkers Vancouver Island
268 2950 Douglas St
Victoria, British Columbia
The Douglas Shopping Centre is a highly visible, busy 3-level neighborhood shopping centre located a 1/2 mile from Victoria's downtown core. It is located close to Mayfair Mall and Uptown Shopping Centre. The Centre has easy access from both Douglas Street & Burnside Road, with large customer parking areas at the front and rear of the buildings, as well as generous tenant / staff parking. Tenant's include Lifestyle Markets, Tim Hortons, Beverly Carter Notary, Evergreen Professional Offices, Western Financial, Namaste Indian Cuisine, Greater Victoria Labour Association and more! 521 sq. ft. available. (id:29647)
Nai Commercial (Victoria) Inc.
2810 Admirals Rd
Saanich, British Columbia
Steps from the scenic Gorge Waterway, this quintessential 1950s home blends timeless character with modern upgrades. Inside, the charm of solid mid-century construction is on full display—coved ceilings, hardwood floors & natural light pouring through updated windows. The spacious main level features a bright living room with fireplace, separate dining room & functional eat-in kitchen that flows into a practical mudroom with access to the backyard. Three bedrooms & full bathroom complete the upper level, while the lower level offers excellent versatility with a self-contained 2-bedroom suite with separate entrance. Major updates—including a newer gas furnace, 200-amp electrical service & perimeter drains (2020)—mean the heavy lifting is done. Your fully fenced backyard is a private retreat with space to garden, play, or unwind. Beyond your gate, enjoy waterfront trails, parks, and the vibrant, walkable community that makes the Gorge one of Victoria’s most beloved neighbourhoods. (id:29647)
Royal LePage Coast Capital - Chatterton
3033 Cedar Hill Rd
Victoria, British Columbia
An exceptional opportunity in the highly desired Oaklands community! This charming cottage will surely impress & is the perfect alternative to a condo or townhouse. For those looking to step into the market or downsize, this 2Bed, 1Bath & 712 sq/ft home offers ONE-LEVEL living on an easy care lot. Feel at ease the moment you enter into the cute living & dining space which showcases character wainscotting, a cozy FP & abundant natural light. The updated kitchen boasts a Gas range, SS appls & smart shelving for extra storage w/easy access through a back mudroom to the rear South facing fully fenced yard - perfect for the kids & pets! The generous primary, updated bath & 2nd bed, which is ideal as a home-office or nursery, complete the home. Updates throughout since 2013/14' include electrical, plumbing, insulation, sound proofing, windows, floors, doors & more. Located right next to Oswald Park & just mins to Cedar Hill Rec Centre, Hillside Shopping Mall, dining & all amenities! (id:29647)
Pemberton Holmes Ltd.
8028 Arthur Dr
Central Saanich, British Columbia
Welcome to Arthur Drive—one of the Peninsula’s most charming and sought-after streets, known for its peaceful waterfront walkways, fresh ocean breezes, and manicured pride-of-ownership homes. This lovingly updated home sits proudly among them, offering serene ocean views, lush landscaped gardens, and a private backyard oasis. Inside, you’ll fall in love with the heart of the home: a beautifully renovated open-concept kitchen and family room with custom finishes, large windows framing both garden and ocean views, and direct access to a generous sundeck—perfect for family gatherings and summer evenings. The oceanview primary bedroom is a true retreat, while the lower level offers fantastic flexibility with a bright 2-bedroom suite featuring its own laundry and a stylish modern bath. A separate office/gym space completes the lower floor. With Hardie Plank siding, vinyl windows, full irrigation system, and a double garage, this home is move-in ready. Steps from beach access, transit, and just minutes to both Sidney and Saanichton—this is an ideal opportunity for a multigenerational family seeking comfort, space, and coastal charm. (id:29647)
Coldwell Banker Oceanside Real Estate
4119 Lark Rd
Saanich, British Columbia
Welcome home to this nicely updated 3 bedroom, 2 bath rancher that is tucked away on a quiet street in a great family-oriented neighbourhood. With a large, flat lot and beautifully landscaped front and back yards, it’s the kind of place where you can put down roots—whether you’re starting out, downsizing, or somewhere in between. With beautiful hardwood floors, spacious kitchen and big windows that let the light pour in. The living room is welcoming, with a classic brick fireplace that gives it that cozy feel. The primary bedroom has its own 3-piece ensuite, and everything’s laid out on one level for easy living. Outside, the private gardens are a real highlight—with established shrubs, a grapevine-covered patio for summer dinners, and a handy shed for tools or hobbies. The double garage gives you plenty of storage or workshop space too. All of this just minutes to amenities and transit routes. Come take a look—you might just feel right at home. (id:29647)
RE/MAX Camosun
101 550 Michigan St
Victoria, British Columbia
Welcome to Capital Park, a boutique 5-storey steel & concrete development built to the highest standards. Enjoy inviting courtyards, peaceful walkways & calming water features, all nestled in charming James Bay, just steps from the scenic Inner Harbour. This south-facing home offers a convenient townhouse-style private entrance through a spacious 151 square-foot fenced & gated terrace surrounded by lush landscaping. Inside, white oak flooring flows throughout, with in-floor electric heating in the bathrooms for added comfort. The modern kitchen features flat-panel cabinetry, quartz countertops & backsplashes, a striking quartz waterfall island & fully integrated Bosch appliances designed for easy cooking & entertaining. Residents enjoy exclusive access to a stylish lounge opening onto a large terrace & a well-equipped fitness studio. Secure underground parking provides indoor access to Red Barn Grocery & the Victoria Public Library. Enjoy sophisticated living in an exceptional location. (id:29647)
The Agency
408 1090 Johnson St
Victoria, British Columbia
An exceptional opportunity to own a stunning modern suite with over-height ceilings in The Mondrian. Nestled in the vibrant Harris Green District, this one-bedroom, one-bathroom unit offers a sophisticated layout complemented by high-end finishes. The sleek quartz countertops, stainless steel appliances, Italian soft-close cabinetry, and under-mount sinks create a refined kitchen space, while in-suite laundry and generous closet storage add everyday convenience. Step out from the living room onto a private balcony—a serene retreat perfect for unwinding after a busy day. The Mondrian’s steel and concrete construction ensures quality and quiet, while its pet-friendly, professionally managed strata fosters a welcoming community. Located just steps from trendy cafés, upscale restaurants, the waterfront, and lush parks, this home offers an elevated urban lifestyle where every convenience is within reach. (id:29647)
Exp Realty
104 3157 Tillicum Rd
Saanich, British Columbia
This bright and spacious 1 bedroom southwest corner unit offers windows on two sides and a smart layout. The dining area flows into a generous sized living room. Kitchen with plenty of cabinet space. Several built in storage cabinets. Entertain or relax on the sunny private patio. Enjoy the convenience of in-suite laundry. Unique for a condo, this unit features natural gas forced-air heating and gas-fired hot water—comfort and efficiency combined. The well-maintained complex includes secure underground parking, separate storage, and a guest suite for your visitors. Just a short walk to Tillicum Mall, Pearkes Rec Centre, library, SilverCity, and nearby parks. Easy commute downtown by transit, bike or car. No age restrictions, rentals and 2 pets permitted. (id:29647)
Pemberton Holmes Ltd. - Oak Bay
310 1009 Mckenzie Ave
Saanich, British Columbia
Expansive Corner Condo with Enclosed Balconies! This oversized 2-beds, 2 full baths + large media room condo offers exceptional space & privacy on the quiet 3rd floor corner of a sought-after complex. Each room opens onto its own glass-enclosed balcony, surrounded by views of mature cedar trees & landscaped gardens. The upgraded kitchen add modern comfort, while large windows throughout bring in natural light & a tranquil outlook. Enjoy top-tier building amenities, including an indoor pool, hot tub, sauna, tennis courts, library, billiards room, meeting rooms, a workshop, and bike storage. Heat, hot water, and access to recreation facilities are all included in the strata fee. Extra-large (double-sized) corner storage unit on the same floor. Prime location near UVic, Downtown, & shopping. This is a rare chance to own a spacious & well-appointed home in a highly desirable, amenity-rich community. Don't miss it! (id:29647)
Maxxam Realty Ltd.
135 Newcastle Ave
Nanaimo, British Columbia
Welcome to 135 Newcastle Avenue a rare blend of heritage, character, and stunning harbour views in the heart of Nanaimo. Built in 1923 by a prominent architect, this exceptional 4-bedroom, 3-bathroom home has been thoughtfully preserved and extensively updated, offering over 3,200 sq ft of timeless design and modern comfort within it’s 8300 sq ft property. Situated on a quiet street, the property offers panoramic views of Newcastle Island, Protection Island, and the bustling Nanaimo Harbour. The seawall path directly in front of the home provides scenic walks to the Nanaimo Yacht Club, downtown, and parks with a crabbing pier and ferry to Newcastle Island. For those traveling to the mainland, both the ferry terminal and seaplane dock are just a 5-minute drive away offering the perfect balance of peaceful island living with convenient access to Vancouver and beyond. Inside, discover original fir floors, handcrafted mouldings, coffered ceilings, and a grand staircase that speaks to the home’s historic roots. The renovated gourmet kitchen features granite countertops, stainless steel appliances, and a large island ideal for entertaining. Upstairs, the primary suite includes a luxurious ensuite with a soaker tub overlooking the water. The finished basement adds a bar, rec room, gas fireplace, and storage space. Outdoor features include a covered front porch, hot tub deck, landscaped yard with a magnolia tree, and a detached garage-turned-games room with pool and ping pong tables. Recent upgrades total over $350,000, including a new front pathway, roof, gutters, exterior paint, and hot water tank. (id:29647)
Real Broker B.c. Ltd.
RE/MAX Generation (Ld)
17204 Osprey Pl
Port Renfrew, British Columbia
Welcome to Pacific Mist in the heart of Port Renfrew, where west coast wilderness meets relaxed coastal living. This serviced lot offers the perfect opportunity to build your dream home or coastal getaway. Just minutes from the iconic Botanical Beach, you’ll be immersed in nature with world-class hiking, fishing, surfing, and tidal pool exploration at your doorstep. Enjoy daily walks along the shore, breathtaking sunsets, and the peaceful rhythm of west coast living. TC-1 Zoning allows for full-time living or vacation rental flexibility. Just a scenic two-hour drive from Victoria, Port Renfrew offers a unique blend of natural wonder and community charm. Whether you're seeking a quiet escape or an adventure-filled lifestyle, your coastal dream starts here. (id:29647)
RE/MAX Camosun
303 406 Simcoe St
Victoria, British Columbia
Great Location, This 2-bedroom, 2-bathroom condo in James Bay offers a bright, open layout with plenty of natural light. The unit features a spacious living room with updated flooring and electric fireplace, kitchen has new countertops, sink and taps with newer appliances. Both bathrooms have been fully updated and feature a whirlpool tub, a full-sized dining area perfect for entertaining, and a balcony for enjoying your morning coffee The building is pet, rental, and family-friendly, and professionally managed. The location is ideal, within walking distance of James Bay Square, Beacon Hill Park, Ogden Point Breakwater, and Victoria’s downtown shops, restaurants, and entertainment. This condo is a great investment or a cozy home, so don't wait long to check it out! (id:29647)
Sutton Group West Coast Realty
3039 Lashman Ave
Duncan, British Columbia
This charming 4-bedroom, 2-bathroom home boasts over 2,000 SF of living space on a peaceful, quiet street. Located near Cowichan Hospital and Queen Margaret's School, this home offers a perfect blend of a rural atmosphere while still being close to all amenities. With R3 zoning, the property allows for a secondary suite AND a carriage suite or a separate 1,295 SF (max) rancher, offering multiple opportunities for expansion with long-term potential for multi-generational living, rental income, or development. The home also features a wraparound deck with a gazebo, a heat pump, and a hot tub for year-round comfort. Practical upgrades include a 200-amp electrical service with a 30-amp RV or electric car hookup, along with dedicated RV parking. With its tranquil setting and endless possibilities, this home is a fantastic opportunity for those looking to create their ideal living space! (id:29647)
Royal LePage Coast Capital - Westshore
1 1464 Fort St
Victoria, British Columbia
Discover this uniquely spacious townhome in a prime central location! You'll love being within walking distance to Downtown, Rockland, Fernwood, and Oak Bay Avenue—with shops, parks, schools, and every amenity close by. This 3-bedroom, 2-bathroom home is spread over three levels and offers the feel of a detached house with windows on three sides. Pride of ownership is evident throughout, with a beautifully renovated kitchen, complete with stainless steel appliances, and tastefully updated bathrooms. The main level features warm hardwood floors, an open-concept living/dining area with dramatic cathedral ceilings, a cozy wood-burning fireplace, and a second bedroom or home office. Upstairs, you'll find a bright primary bedroom with a skylight, the second updated bathroom, and a third bedroom. The lower level includes a generous family/flex space, a full laundry room with extra storage, and access to the private, oversized patio—perfect for relaxing or entertaining. This unit even has its own entrance off charming Elford Street. The well-run strata allows families and pets, making this a truly special opportunity in the heart of the city. An exceptional home in a location that has it all! (id:29647)
Coldwell Banker Oceanside Real Estate
192a Lagoon Rd
Colwood, British Columbia
Welcome to this well maintained half duplex located just steps from the scenic Esquimalt Lagoon, Royal Roads walking trails, and the iconic Hatley Castle. Situated in one of Colwood's most desirable neighborhoods, this home offers the Welcome to this well maintained half duplex located just steps from the scenic Esquimalt Lagoon, Royal Roads walking trails, and the iconic Hatley Castle. Situated in one of Colwood's most desirable neighborhoods, this home offers the perfect blend of coastal living and everyday convenience. The bright, open-concept main living area is filled with natural light and flows seamlessly to a spacious 460 sq. ft. deck, beautifully landscaped and fully fenced private backyard. This thoughtfully designed home features three generous bedrooms plus a den, two and a half bathrooms, The primary bedroom boasts a walk-in closet and a 5-piece ensuite. Additional highlights include a single-car garage, driveway parking, and an unbeatable location within walking distance to elementary, middle, and high schools, parks, beaches, and more. Don't miss the opportunity to own a home in this incredible seaside community—book your private showing today! (id:29647)
Royal LePage Coast Capital - Chatterton
Ph5 2277 Oak Bay Ave
Oak Bay, British Columbia
This exclusive penthouse in the sought-after Hamilton Building is nestled in the heart of Oak Bay Village. Bright and tranquil, this southeast-facing 2 bed, 2 bath condo offers 1,568 sqft of quality living space. Situated on the quiet side of the building overlooking a park-like setting, the home is filled with natural light, highlighted by 9 ft ceilings with skylights and a stunning 16 ft barrel-vaulted ceiling in the living room. Features include granite countertops, gas fireplace, Hunter Douglas blinds, a large walk-in closet, and secure underground parking. Designed by renowned architects Chow and Fleischauer, The Hamilton is a quiet, adult-oriented steel and concrete building built in 1997, known for its excellent construction and privacy. Step outside and enjoy all that Oak Bay Village has to offer—charming shops, cafés, restaurants, and pubs—or stroll to Willows Beach or the Oak Bay Marina. Enjoy your morning coffee with sunrise views from your private balcony. (id:29647)
RE/MAX Camosun
1428 Courtland Ave
Saanich, British Columbia
Welcome to this special property on a no-thru street that offers a charming rural setting while close to all the amenities you need! This home underwent a substantial renovation & addition in 1994 to create a bright & airy 3 bedroom, 2 bathroom home featuring an upper level primary suite with private balcony, 5 piece ensuite, walk in closet and southerly pasture and oak meadow views. The main level offers an open concept kitchen & family room with soaring vaulted ceilings, formal dining room, 2 generous bedrooms, 4-pc bath & separate living room. French doors from the living room open to a south facing deck w/ a lovely pastoral outlook. Recent updates include a new roof, new exterior paint & re-built deck! The half-acre lot is a birdwatchers paradise & offers a deer fenced veggie garden, ample lawn space, rock outcroppings, curated plants & trees, lots of shed storage space & farm fresh eggs from the neighbours. Close to Camosun/PISE, VHG, lots of shopping options & fantastic schools. (id:29647)
Newport Realty Ltd.
2455 Renfrew Rd
Shawnigan Lake, British Columbia
A Private Retreat for Families, Nature Lovers & Fur Babies This is a one-of-a-kind family home nestled on a full acre of serene, fully usable land- a rare blend of privacy, functionality, and natural beauty. Thoughtfully maintained and extensively updated over the past decade, this property offers the perfect setting for families, hobbyists, and nature lovers alike. Set on a fully fenced half-acre lot, the home features a blend of deer proof gauge wire and handcrafted cedar fencing, offering security and freedom for children and pets. The additional half-acre is untouched, offering exciting potential for gardening, recreation, or future development. Zoned F1, this property offers exceptional flexibility ; harvest your own wood, build up to 900 square feet of additional living space, and add unlimited outbuildings to suit your needs. A private well system, newly installed soft water system, and hot water on demand ensure sustainable, modern living. The Home: Rustic Charm Meets Modern Comfort This spacious three-storey home features 4 bedrooms and 3 bathrooms, designed for cozy family living and entertaining alike. Warm up by one of two wood-burning fireplaces in the winter, or stay cool in the summer with a newly installed three-head heat pump system - all of which earned the home an Inner Guide rating comparable to a new-build energy efficiency standard. Main Floor : -Bright and functional kitchen connected to a space dining room. -French doors leading to a cobblestone patio and large backyard deck. -Living room with oversized windows framing stunning views of the backyard forest. (id:29647)
RE/MAX Generation - The Neal Estate Group
937 Pemberton Rd
Victoria, British Columbia
Located on a picturesque 12,495 sq. ft. lot on a beautiful street in Rockland, this spacious, 3000 sq. ft., custom built, one owner home is being offered for sale for the first time in almost 50 years. Welcoming front porch & entry hall leads to a living room w/wood burning fireplace & deck access, dining area w/deck access, family room, kitchen w/deck access, primary bedroom w/3pc ensuite bath & sitting area, a 2pc bath & a large laundry room w/wash sink. Upstairs are 2 more bedrooms, a 4pc bath & a large storage area while the full height (8 ft. ceiling), daylight, walk-out basement has a big rec room, 2 more bedrooms, a den/office, 3pc bath, utility room & storage area. Lots of windows to bring in the natural light, 200 amp electrical service, carport plus driveway parking & a spectacular yard with no end of landscaping possibilities. Lots of opportunity here for your design & renovation ideas! Please confirm all important measurements & details. (id:29647)
Dfh Real Estate Ltd.
804 989 Johnson St
Victoria, British Columbia
Welcome to 989 Johnson St. Beautiful corner unit with floor-to-ceiling windows, stunning panoramic views of downtown Victoria.This one bedroom unit features an open concept floor plan. Plenty of natural light. Contemporary designed kitchen with stainless steel appliances. New electric stove. Full laundry in suite. Walk score of 98. All amenities are just minutes away. EV charging stations in building. Pet friendly, secure underground parking and storage available. Come make it your Destined Home! (id:29647)
Pemberton Holmes Ltd.
2371 Lovell Ave
Sidney, British Columbia
Fantastic location in beautiful Sidney, this 1994 custom built, California style rancher sits on a level 5000 sqft lot just a block from the ocean, & on a quiet dead end street. With over 1600 sqft of living space and 9' ceilings, this home just feels roomy and features two large bedrooms and two bathrooms. The kitchen has all new appliances, & opens to the dining area surrounded by windows offering plenty of natural light. Family room in the centre of the home shares a gas fireplace with the living room that opens to the south facing backyard. The yard area is quite low maintenance, no lawn mowing here, and features a large sunny deck area to enjoy, surrounded by fully irrigated gardens. Lots of parking available on the driveway or in the double car garage, which also has overhead storage! Such a great spot this close to the ocean & a fantastic neighbourhood to stroll around & enjoy! (id:29647)
RE/MAX Camosun
6744 Horne Rd
Sooke, British Columbia
Welcome to 6744 Horne Road—an exceptional ocean view home nestled on one of Sooke’s most desirable no-thru waterfront streets. Set on a 1/4 acre lot just steps to the Rotary Pier, Ed MacGregor Park, beach access, and the town core, this south-facing property offers the best of coastal living. The 2,934 sq ft home includes a versatile 2–3 bedroom suite, ideal for extended family or income potential. Inside, you’ll find a striking arched ceiling, hardwood floors, a cozy fireplace, and a bright kitchen that opens to a generous balcony with sweeping harbour views. The primary suite offers its own private balcony and an adjoining space perfect for a home office or creative studio. With a newer roof and heat pump already in place, this home is ready for your personal touch. Wake up to ocean sounds, enjoy fishing off the pier, or walk to local cafés and shops—all just minutes from your door. An excellent opportunity to own in one of Sooke’s most treasured seaside neighbourhoods. (id:29647)
RE/MAX Camosun
3325 Aloha Ave
Colwood, British Columbia
BREATHTAKING OCEAN VIEWS from all principal rooms in this stunning family home! This custom-built residence sits on a quiet street in the highly sought-after Colwood Lagoon area. Enjoy the stunning vistas of the Ocean, City, Mountains, and passing ships. Featuring two sunny balconies with panoramic views of the ocean, landscaped gardens, and a large private deck in the backyard. This home is perfect for entertaining and to watch your family grow. The main living area is drenched with natural light and has 4 spacious bedrooms and 3 bathrooms. Numerous upgrades include a new gas furnace, heat pump, hot water tank, and modern kitchen. With a double car garage, ample storage, lots of parking, and space for recreational vehicles. Bonus, a new self-contained mortgage helper! This exceptional family home offers an extraordinary oceanside setting, perfect to live, work or play. Embrace West Coast living at its finest, offering a peaceful retreat with quick access to amenities. (id:29647)
RE/MAX Camosun
905 960 Yates St
Victoria, British Columbia
NEW PRICE LOWER THAN ASSESSMENT.. It was created by well regarded Alpha Developments with Construction by Multi Award Winning Campbell Construction. This 2 bedroom 2 bathroom 874 sqft suite is in a perfect location that is steps away from Victoria's finest restaurants and shoppings and minutes away from beaches and walking trails. This unit features a spacious open concept floorplan, a gourmet kitchen with upgraded 30'' range and a large island, two spacious separated bedrooms, and a deck that you can enjoy the sunsets over the stunning city views. Also included is parking space, and storage locker. Building amenities include, bicycle storage, meeting room, fitness room, and 2nd level outdoor garden and patio area with outdoor kitchen. Don't miss this special oppotunity! (id:29647)
Nai Commercial (Victoria) Inc.
627 Goldstream Ave
Langford, British Columbia
Beautifully maintained large 2 bedroom end unit ( can be 3 bedrooms) in a quiet, seven-unit complex backing onto the scenic Colwood Golf Course. The thoughtfully renovated main floor features an open-concept layout with a modern kitchen boasting an island and custom cabinetry, a cozy living room with a propane fireplace, and floor-to-ceiling windows that fill the space with natural light. A sliding glass door leads to a spacious, private, south-facing backyard—perfect for relaxing or entertaining. Additional main floor highlights include a separate dining room, convenient two-piece powder room, laundry area, and access to a double garage. Upstairs, you’ll find two generously sized bedrooms, each with its own four-piece ensuite and ample closet space—including a walk-in closet in the primary suite. This well-run, self-managed complex is ideally located in the heart of Langford, within walking distance to shopping and transit. (id:29647)
One Percent Realty



