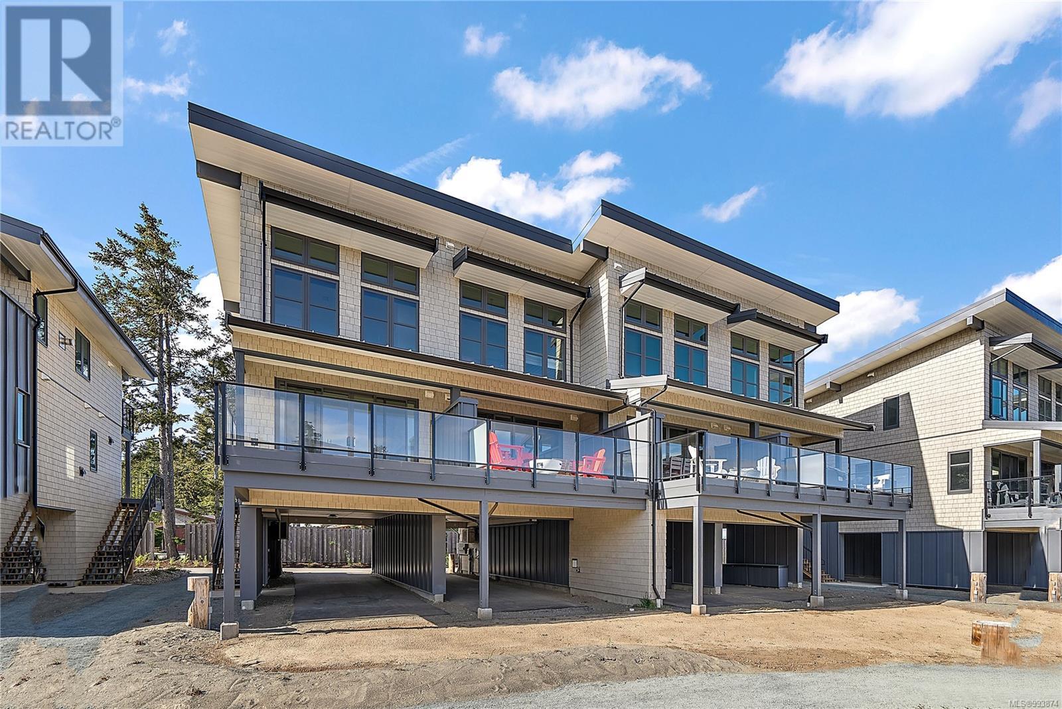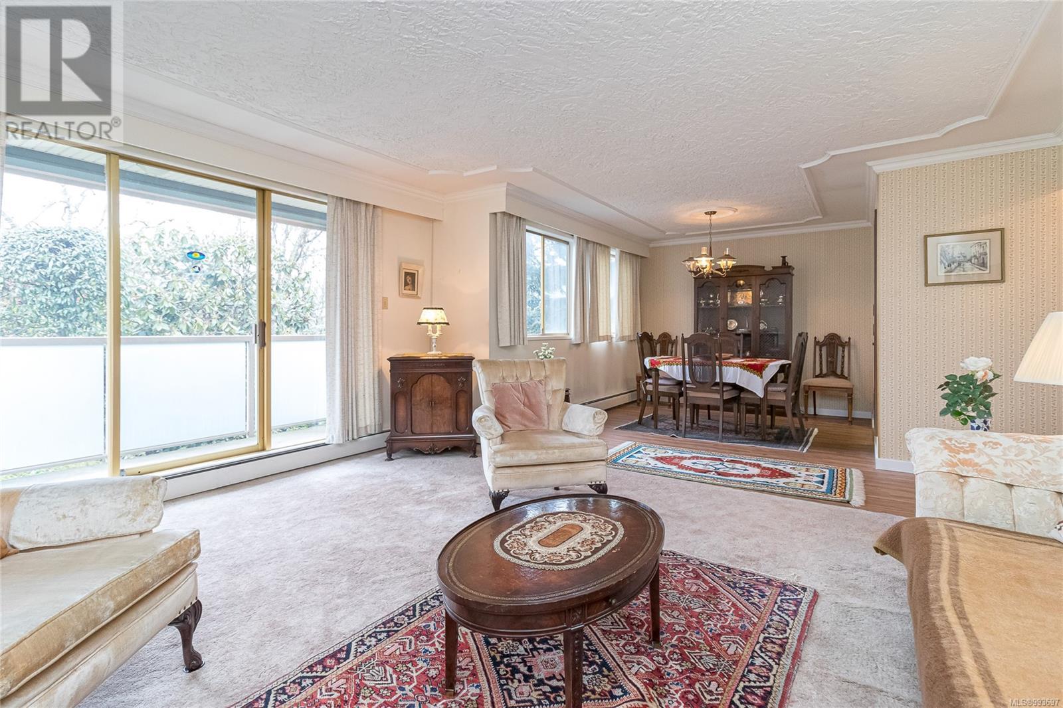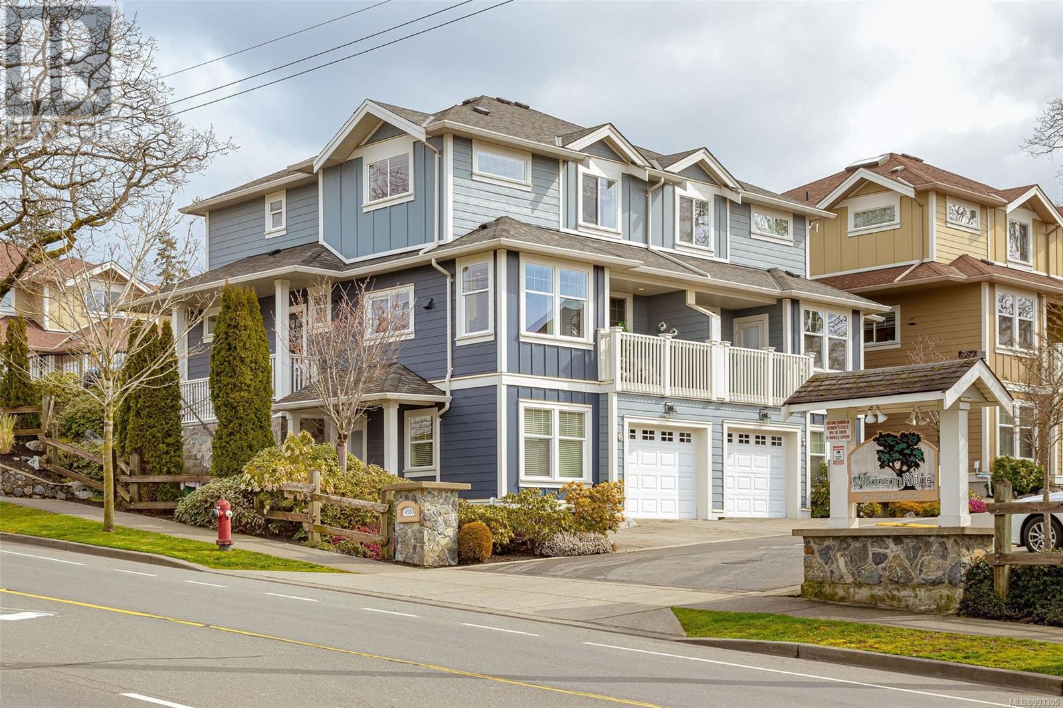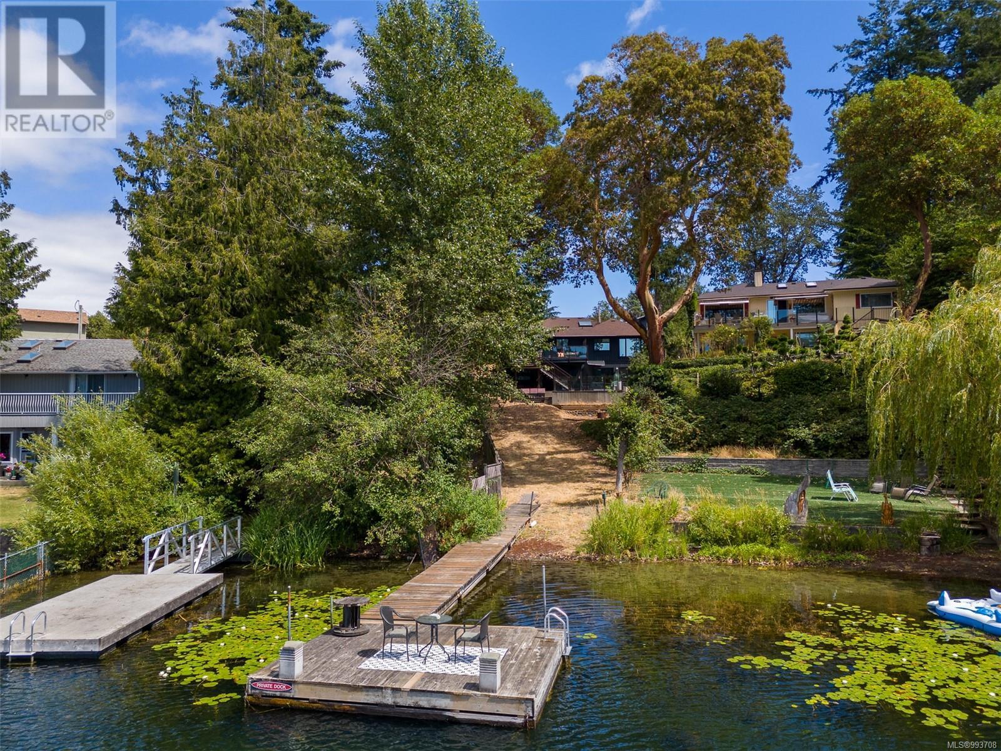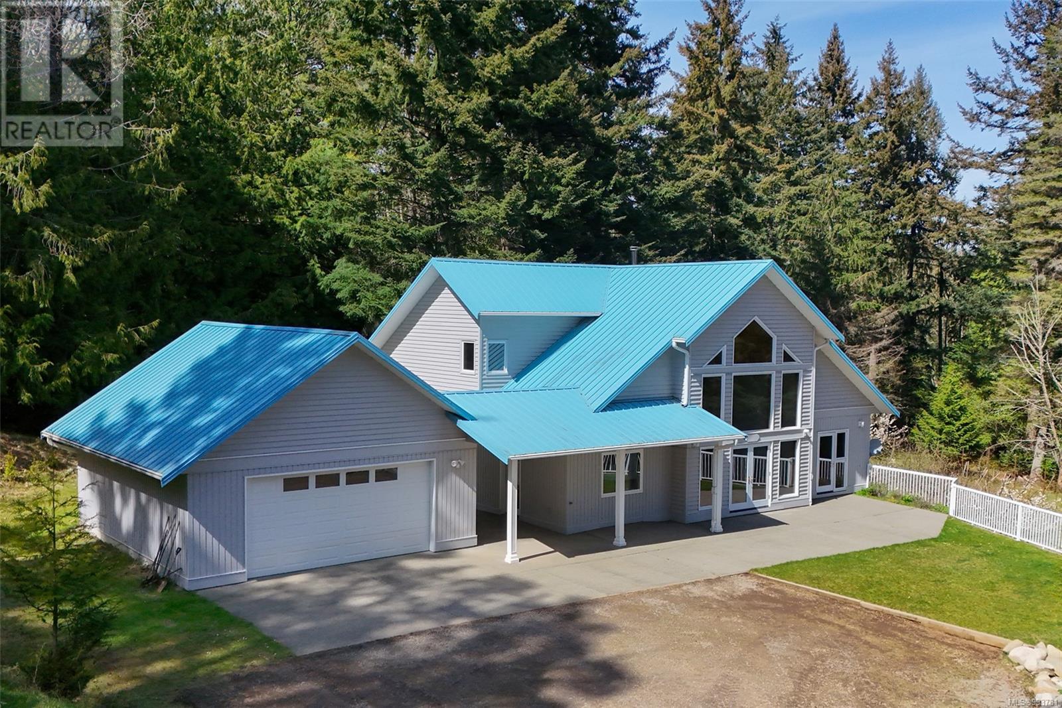6 9022 Clarkson Ave
Black Creek, British Columbia
An unparalleled oceanfront vacation home ownership opportunity! The Beach House is a rare collection of 30 luxury built Beach Homes, located on over 3 acres of walk on waterfront atop the white sands of Saratoga Beach in the Comox Valley. Unique architecture by award-winning WA Architects Ltd. includes open floor plan, expansive windows & oversized sliding glass doors for an inviting indoor/outdoor living & entertaining space! Unit 6 is a 1067 sq/f, 2 bed, 2.5 bath home just steps to the best beach on Vancouver Island plus featuring southern exposure & stunning views from both bedrooms located on the top floor. Deluxe finishes throughout include: AC, Professional Stainless Appliances w/ gas ranges, gas fireplace w/ custom tile surround, spa inspired baths, quartz counters & more. Full ownership strata community perfect as 2nd home/vacation home & potential to cover cost of ownership as a legally permitted short-term vacation rental. See media links for more info! (id:29647)
Coldwell Banker Oceanside Real Estate
302 1025 Inverness Rd
Saanich, British Columbia
OPEN HOUSE SUN JULY 6TH 2-3! Lovely 2 bedroom, 2 bathroom corner unit in a centrally located well managed building. Features include spacious living room, dining area, renovated kitchen, two nice sized bedrooms, two updated bathrooms and a large covered balcony/patio. The unit faces South East and overlooks a landscaped park-like setting. This professionally managed complex comes with a resident caretaker, parking, car wash, extra storage, workshop, lounge and games room. Excellent location, close to schools, shopping, coffee shops, steps to Rutledge Park, within walking distance to Mayfair Mall. Situated on excellent transit routes - Downtown Victoria is a five minute drive from here and it takes just 10 min to reach Camosun College and UVic. This unit has been in the same family since the complex was built and has been lovingly cared for. A great spot to call home (id:29647)
RE/MAX Generation
1202 327 Maitland St
Victoria, British Columbia
OPEN HOUSE SUN JULY 6TH 12-1:30! This exceptional 12th-floor sub-penthouse offers a spacious two-bedroom layout with stunning southeast-facing views of Victoria's vibrant harbour. Enjoy panoramic vistas of yachts, cruise ships, fishing boats, planes, kayakers, seals, and birds. The suite is filled with natural light, enhancing its inviting atmosphere. The tastefully updated bathroom features a generous shower, and the master suite includes his and hers closets. Additional highlights include sought-after underground parking with EV rough-ins, in-suite laundry, and a covered balcony ideal for enjoying brunch with the rising sun. Located in a pet-friendly, family-oriented, and rental-friendly complex, this property is just steps away from ocean water access. A scenic walk along the water leads to Spinnakers Brewpub and Victoria's finest shops and restaurants. A rare opportunity in today’s market—contact us today for more information. (id:29647)
RE/MAX Generation
205 989 Johnson St
Victoria, British Columbia
Vacant and available for immediate possession! Best priced unit per square foot in the building!!!Enjoy one of the larger units in this steel and concrete building conveniently located in the heart of the city! This modern home features oak engineered hardwood flooring, quartz countertops, and a chef-inspired kitchen including stainless steel appliances. The kitchen features include a rare induction cooktop, convenient cupboard pullouts, and solid-wood drawer boxes. The ensuite spa-like bathroom includes wrap around porcelain tiles, a floating vanity with sensor lighting, and a walk-in shower. Enjoy the luxury of your balcony with your morning coffee or evening bbq. This is a highly sought after building that is pet friendly, and includes one underground secure parking stall & a storage locker. (id:29647)
Zolo Realty
206 2500 Hackett Cres
Central Saanich, British Columbia
Tucked away on the quietest side of The Arbutus, this upscale 2-bedroom, 2-bathroom condo offers peaceful, stylish living. Step inside to a bright and open layout that blends the kitchen, dining, and living areas, all framed by large picture windows. The kitchen is a chef’s delight with stainless steel appliances (including a gas stove), quartz countertops, and plenty of cabinetry. The living room is both spacious and inviting, centered around a cozy gas fireplace.Both bedrooms feel like primary suites, each with walk-in closets and their own private ensuites. The main bedroom easily fits larger furniture and still feels airy, while the ensuite pampers you with a deep soaker tub, heated floors, a walk-in shower, and generous counter space.Step out onto a roomy deck that’s perfect for morning coffee or evening wine, with space for full patio seating. Additional highlights include triple-glazed windows, 9-foot ceilings, secure underground parking with video surveillance, and a storage locker.With the Marigold Café, ocean views, and the Lochside Trail just steps away—and only minutes to Sidney, the airport, ferries, and Victoria—you get the best of relaxed, country-inspired living right in the city. (id:29647)
Coldwell Banker Oceanside Real Estate
948 Boulderwood Rise
Saanich, British Columbia
Beautifully updated, this custom 7-bedroom, 6-bath home masterfully combines luxury and functionality. The main floor boasts a spacious open foyer and elegant formal living and dining rooms. Chefs will love the gourmet maple kitchen featuring granite countertops, stainless steel appliances, a wall oven, gas cooktop, and wine fridge. The kitchen seamlessly connects to the family room and outdoor deck, ideal for entertaining. Upstairs, large master bedroom comes with an ensuite, while three additional bedrooms each have their own deck, with one also featuring an ensuite. The lower level offers a 1-bedroom in-law suite, perfect for extended family. Enjoy in-floor heating on the main and upper levels, a central vacuum system, a 3-car garage, and extra side-of-house parking. Conveniently located a short drive from shopping amenities. Come make it your destined home!PLEASE REMOVE SHOES. (id:29647)
Pemberton Holmes Ltd.
1603 83 Saghalie Rd
Victoria, British Columbia
OPENHOUSE SATURDAY MAY 24TH 12:00-2:00PM Discover luxury living in the heart of the Songhees—Victoria’s premier waterfront neighbourhood. This 16th-floor southwest-facing 2-bedroom corner suite offers breathtaking panoramic harbour views and 182 sqft balcony to take it all in. Enjoy the convenience of a dedicated concierge, an elegant lobby, and premium amenities including a fully equipped fitness centre. Inside, the modern kitchen features quartz countertops, sleek light-grain cabinetry, and stylish flooring. The open-concept living space is bathed in natural light, ideal for entertaining or quiet evenings with the view. The spacious primary bedroom is a serene retreat with more stunning views and a spa-like ensuite. This upscale neighbourhood blends urban convenience with a relaxed coastal vibe—steps from waterfront trails, dog-friendly parks, cafés, restaurants, and the Victoria International Marina. With easy access to buses and water taxis, everything Victoria has to offer is within reach. (id:29647)
RE/MAX Camosun
571 Cranberry Rd
Salt Spring, British Columbia
In great company among some of the Island's finest farms and estates, this 10 acre country home focuses on comfort, style and relaxed country luxury. With copious natural light and scenic indoor/outdoor relationships, the contemporary feel blends seamlessly with the historic massing that anchors the home to its natural 10 acre setting. Essentially main floor living, the superbly efficient floor plan allows private guest level and media/music loft for maximum flexibility under roof. The kitchen is equipped to entertain with high performance appointments including stainless appliance suite and large central island. The heated triple car garage provides exceptional work/storage space with private office/studio loft above. Modern back up generator and EV charging station. Extensive stone work and thoughtful landscape architecture lend gentle contours to the grounds and gardens. Private, quiet on Mt Maxwell water system, school bus route and just minutes to town. A sensational property! (id:29647)
Sotheby's International Realty Canada Ssi
6 4583 Wilkinson Rd
Saanich, British Columbia
Located in desirable Royal Oak, this thoughtfully designed spacious and bright 3Bed (4th bed with lower flex)/3Bath end unit townhome offers 2100+ square feet of functional living space spanning 3 levels. It balances style, comfort and convenience with its sizeable rooms, abundant large windows, 3 parking spaces, Maple cabinets, granite counters, and hardwood / tile flooring. Each of the upper floor bedrooms have generous custom built walk-in closets and share a substantial 4piece bathroom. Drenched in natural light and offering beautiful vistas of the rolling hills beyond, the main floor kitchen and dining room are sure to be the hub of the home while the expansive living room features an electric fireplace. The lower level has a 3rd bedroom fitted with a built in Murphy bed / desk combo provides excellent separation - ideal for a teen or home office and a large flex room/4th bed. Sunset views from your private patio or walk to numerous parks, schools, recreation and shopping! (id:29647)
Fair Realty
502 748 Sayward Hill Terr
Saanich, British Columbia
SAYWARD HILL offers Victoria's best VIEWS & LIFESTYLE, overlooking world-class golf at Cordova Bay, sandy beaches, walking/biking trails, shops at Mattick's Farm all nearby. This premiere, 2008 JAWL DEV. concrete/steel building is sought-after with its spectacular views, amazing layout, quality finishing and perfect positioning. An elegant home, meticulously maintained offering 2BD, 2BA, Media Room plus Home Office in 1,856sf, with designer inspired updates inc: paint, wool carpeting, lighting, motorized blinds, appliances, HWT and move-in ready! No compromising with the spacious kitchen, 11' granite island, gas cooktop, eating bar and gas BBQ outlet for alfresco dining on the covered balcony offering views of Mt. Baker, Hunt Valley, the islands and mountains beyond. Retreat in the luxurious primary bedroom with access to the balcony, inspiring views and elegant ensuite with soaker tub, separate shower, dual sinks and marble counter. Secure U/G parking with EV Charging & storage too! (id:29647)
Newport Realty Ltd.
2880 Leigh Rd
Langford, British Columbia
Lakefront living on Langford Lake this executive home is only second to the town centre yet offers full waterfront privacy. On an almost half an acre of land there is no need for a summer home when your main home can be both. The current owners have made many updates and upgrades to ensure luxury living. Situated well off the main road for total privacy this home offers a desirable floor plan with main level living and a suite below. With walls of glass towards the lake you will take in panoramic views from both the great room and the primary retreat. The large kitchen with updated appliances, shaker cabinets, large island, gas cooktop and also has a large window to bring in ample natural light from the lake beyond. The wide plank hardwood floors, board and batten ceiling, multiple skylights, wood fireplace and coved wood ceiling bring charm and ambiance warming the space and creating a relaxing environment. With three bedrooms up, a fourth down with a rec room and a separate suite this floor plan can accommodate a large family or provide income potential. The one bed and den suite is spacious and bright and is situated to also take in breathtaking sunsets and views of the lake. Loads of outdoor space with multiple patios, fire pit, green space, gardens, very large storage shed and a big dock with its own title. Swim all day long with ideal sun exposure to enjoy every last minute of day time. Double car garage, gated driveway, loads of parking and even covered RV parking. Langford lake is an electric motor only lake to ensure serenity and peace, residents putter around on their floating docks waving at one another creating a charming water community. You are steps to YMCA and very easy access to the highway, only seconds away from every amenity you could want or need. This home offers a lifestyle to be envied and is an extremely rare opportunity, call today for your private tour. (id:29647)
RE/MAX Generation - The Neal Estate Group
212 Hamilton-Horne Way
Salt Spring, British Columbia
Countryside charm and modern convenience on this stunning 22.76-acre Fulford farm estate. The modern house has a rural elegance with generous dimensions, beautiful natural light, and a newly refreshed kitchen. The land is predominantly flat with cleared and forested sections; there is a spacious barn, and an abundance of groundwater. An ideal property for equestrian enthusiasts or those seeking practical utility and privacy. The property is zoned RU1, providing the flexibility to expand with a second dwelling and additional accessory buildings. Build a creative studio space, additional agrarian infrastructure, and a cottage. An inviting orchard boasts a variety of fruit trees complemented by fertile soil and an abundant water supply, perfect for those who dream of self-sufficient living. Lease a portion of the land to obtain reduced farm-tax status (please enquire to discuss). Located conveniently close to Drummond Park and Fulford Village. This sunny estate offers a luxurious rural lifestyle, superb tranquillity and privacy while maintaining convenience. (id:29647)
Macdonald Realty Salt Spring Island


