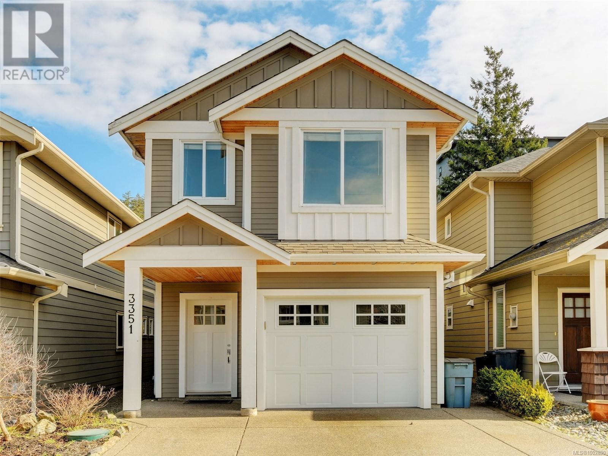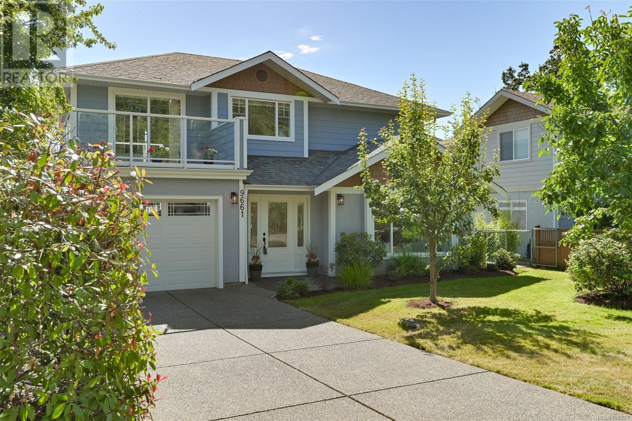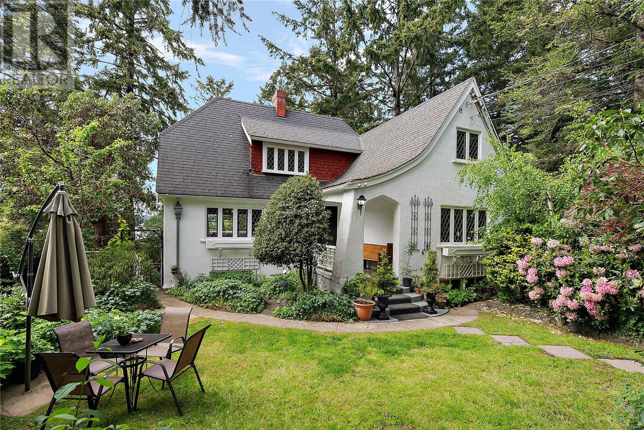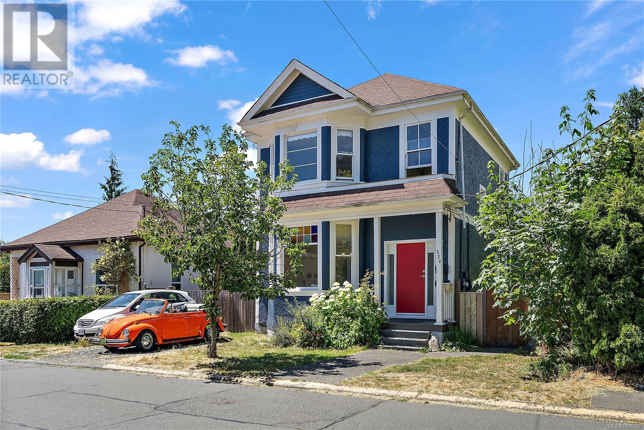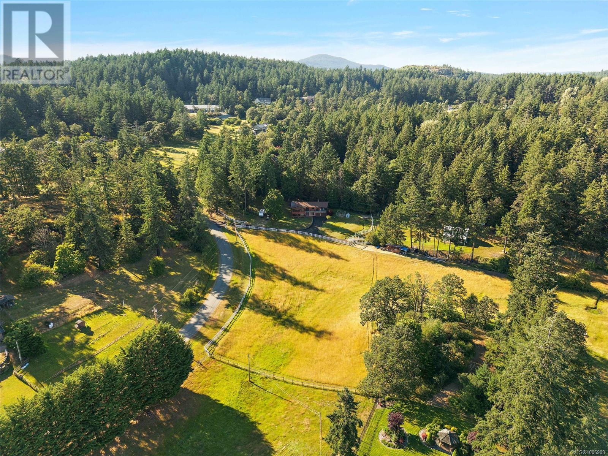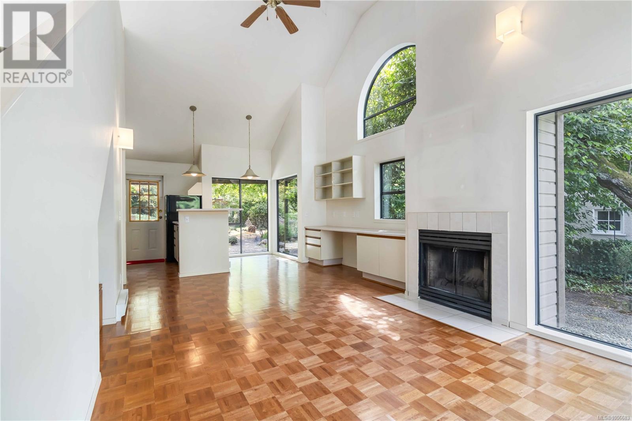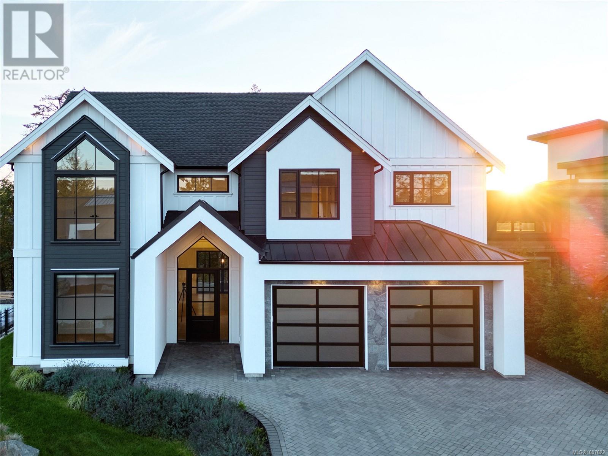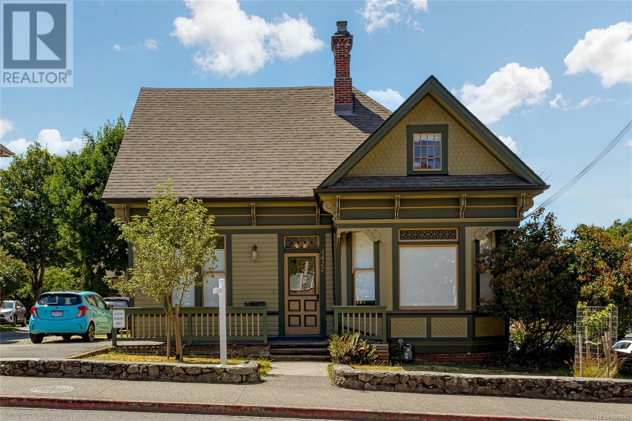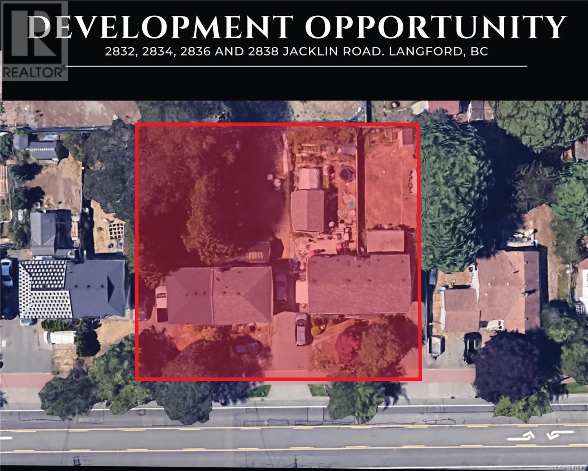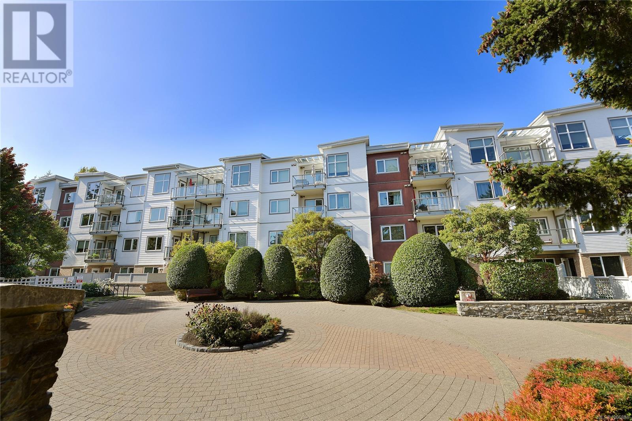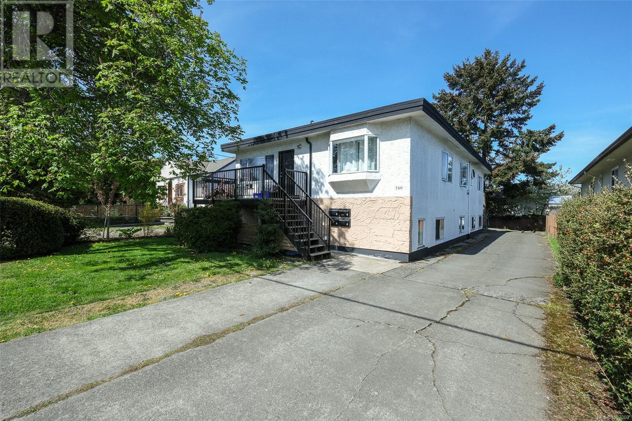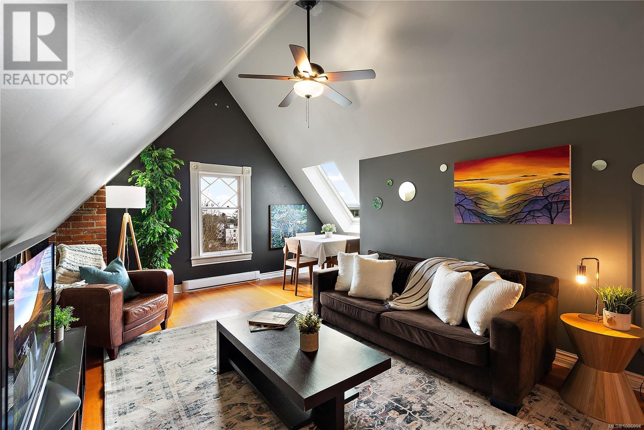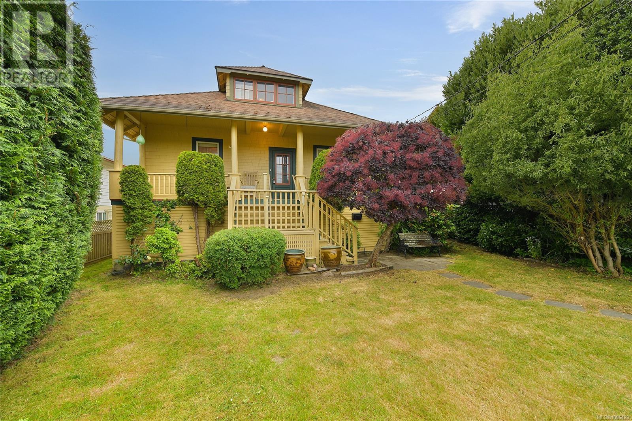403 420 Parry St
Victoria, British Columbia
Welcome to Parry Manor! This spacious 2-bedroom, 2-bathroom home is flooded with natural light, from the bright skylight in the kitchen to the large west-facing enclosed balcony — perfect for enjoying afternoon sun. Thoughtful updates include smart switches, electric blinds in the bedroom, updated flooring, and new windows in the balcony. Located on a quiet street in desirable James Bay, Parry Manor offers a peaceful retreat while keeping you just steps away from pubs, coffee shops, grocery stores, shopping, and a short walk to Parliament and the downtown core. The well-managed strata ensures ongoing care and peace of mind. Flexible closing options available — move in quickly! This home can also be sold with furnishings, offering a true turnkey experience so you can settle in without lifting a finger. This move-in ready gem is not to be missed (id:29647)
Royal LePage Coast Capital - Chatterton
3351 Vision Way
Langford, British Columbia
Welcome to 3351 Vision Way! This is a beautiful 3 bedroom 3 bathroom home with excellent finishings from top to bottom! Enter inside to find your very functional floor plan offering a spacious entry area. As you follow inside you will find an open concept layout with a chef’s style kitchen, offering ample cabinet storage and a quartz countertop center island with stove top and wall oven built into your custom cabinetry! The dining room and living room area are spacious with a natural gas fireplace for heating as well as very large windows & slider doors headed out to your private back yard! Natural lighting is prevalent throughout this property! On this main level you also have a bathroom and access to your garage. Follow upstairs to find three spacious bedrooms including your master bedroom with vaulted ceilings, his/her closet and ensuite bathroom with walk in shower! The main bathroom offers a bathtub, both other bedrooms are spacious and you also have your side by side laundry on this level! Enjoy the conveniences of living close to schools, hiking trails, galloping goose trail, cycling trails, marinas, Olympic View Golf Course, short drive to Langford and not too far a drive from Downtown Victoria! Do not wait, book your showing today! (id:29647)
RE/MAX Camosun
9661 Seventh St
Sidney, British Columbia
Come out for the open house this Thursday, July 10th 3:30-5:30 and go experience the market when you are done planning your move! Downsizing or upsizing, this tidy home is located within walking distance to downtown Sidney. Three large bedrooms upstairs, and an inline living and dining area on the main floor with a window bench in the living room. Recently painted inside and out in fresh, modern colours, new vinyl flooring through the main area and modern light fixtures. A few different home office options either upstairs or down. Single garage plus driveway parking. Easy care yard and located just a few blocks to Sidney’s newest play park, Iroquois, where pickle ball, tennis and kids’ water park wait for outdoor fun. Walk along the waterfront at Tulista Park for a scenic jaunt. Be part of the Sidney vibe! (id:29647)
Royal LePage Coast Capital - Chatterton
749 Marchmont Rd
Duncan, British Columbia
Welcome to this charming 3-bedroom plus office, 2-bathroom rancher, ideally located in a quiet neighbourhood just steps from Superstore, Winners, and JYSK. Offering bright and functional living space, this home features a well-designed layout and a beautifully maintained rose garden, complete with a smart irrigation system for effortless care. Recent updates include wood flooring, fresh paint, new appliances, updated lighting and sinks, an EV plug-in, and more. The spacious primary bedroom easily accommodates a king-size bed and includes a 3-piece ensuite. The fully insulated and heated garage provides excellent versatility—perfect for a hobby room, rec room, gym, or additional bedroom—and can easily be converted back into a garage if desired. Enjoy outdoor living with a covered patio, a fenced yard filled with mature rose bushes, a garden shed, and the convenience of a natural gas furnace for efficient heating. Centrally located and just minutes from schools, shopping, and recreation. Within a 5-minute drive, you'll find the new high school, Vancouver Island University, a recreation centre, skating rink, swimming pool, bowling alley, library, and more. Don’t miss the opportunity to make this wonderful house your new home! (id:29647)
Pemberton Holmes - Westshore
3062 Admirals Rd
Saanich, British Columbia
Imagine coming home to a waterfront, Tudor-style estate nestled in a forested garden in the heart of the city. This is your opportunity to do so! This lovingly maintained 4 bedroom, 2 bathroom home boasts an additional 1 (or 2) bedroom, 1 bathroom suite with walk-out access and sits on a stunning 0.79 acre lot on the portage inlet. The home beautifully showcases its heritage with original hardwood floors, leaded glass windows, brick feature walls and warm, inviting fireplace upstairs and wood burning stove downstairs. Water features dot the walking paths that wind their way through the lush gardens and old growth trees surrounding the home, making it a true sanctuary. The extensive, private waterfront is the perfect place to relax and it's ready for your dream dock. A detached, powered double garage can be easily used as a studio or additional storage space, and the large powered workshop and greenhouse are ideal for hobbyists and gardeners. Must be experienced to be truly appreciated. (id:29647)
Coldwell Banker Oceanside Real Estate
210 835 View St
Victoria, British Columbia
Welcome to urban living at its finest! This stylishly updated 1-bedroom, 1-bathroom condo in the sought-after Metropolitan offers unbeatable value right in the heart of downtown Victoria. With 550 sq ft of smartly designed living space, this home is perfect for first-time buyers, professionals, or investors seeking location, lifestyle, and livability. Step inside and you’ll immediately notice the modern upgrades throughout—including brand-new flooring, an updated kitchen with sleek countertops, and all-new stainless steel appliances. The open-concept living space is light-filled and inviting, providing the perfect balance of function and comfort. This condo also includes rare secure underground parking, a dedicated storage locker, and access to bike storage. With in-suite laundry, pet-friendly policies, and no rental restrictions, this is a flexible and future-forward investment in one of Victoria’s most walkable neighbourhoods. Located just steps from top restaurants, trendy cafés, shopping, public transit, and the Inner Harbour, this unbeatable downtown location means you'll never need to drive again. Whether you're heading to a show at the Royal Theatre, grabbing groceries at the Public Market, or meeting friends for brunch, it’s all right outside your door. Live where others vacation—don’t miss your opportunity to own a beautifully updated condo in a concrete and steel building that offers peace of mind and long-term value. Quick possession available! (id:29647)
Exp Realty
528 Constance Ave
Esquimalt, British Columbia
Here’s your opportunity to own in one of the most desirable neighbourhoods in Victoria, just a short stroll to Saxe Point and the waterfront. Nestled on a picturesque, cherry tree-lined street, this delightful home is full of classic charm—offering features like durable laminate flooring, high ceilings, and stained glass windows that flood the space with natural light. Formerly an up-and-down duplex, the home has been thoughtfully converted into a single-family residence, but all the key components remain for an easy switch back. Zoned RM-1 (Low Density Townhouse) with two separate meters, it’s ideal for anyone looking to add a mortgage helper or maximize future rental income. The upper kitchen was converted to a bedroom, but the plumbing, stove wiring, and doorway are still in place—making it simple to reinstate a self-contained suite. Outside, enjoy a private, easy-care backyard with a sunny deck that’s perfect for relaxing or entertaining. With undeniable long-term value and a price point rarely seen in this location (comparable to many townhomes or condos), this is a smart move for both homeowners and investors. Don’t wait—homes like this are rare, and this one won’t last long. Come take a look! (id:29647)
Coldwell Banker Oceanside Real Estate
3774 Privateers Rd
Pender Island, British Columbia
Discover the perfect opportunity to create your dream home in one of Pender Island’s most desirable neighborhoods. This cleared, flat parcel of land is ideally located just steps from Magic Lake, the disc golf park, tennis courts, and a family-friendly playground. Additional nearby amenities include Thieves Bay Marina—renowned for its affordable moorage, breathtaking sunsets, and occasional visits from passing orcas. Spend your days enjoying a game of tennis or disc golf, then cool off with a refreshing swim—all just moments from your doorstep.The lot offers both municipal water and sewer services at the lot line, making the building process smooth and convenient. Situated at the beginning of what locals affectionately call “The Loop,” this welcoming community is known for its friendly neighbours, dog-friendly atmosphere, and for being the island’s only destination for Halloween Trick-or-Treaters. Don't sleep on this opportunity, live the Island Dream! (id:29647)
Macdonald Realty Victoria
855 Runnymede Pl
Oak Bay, British Columbia
Stunning Modern Luxury Oak Bay Home nestled on a tranquil property overlooking a tree top meadow. This Bruce Wilkin Custom built home with southwest exposure captures natural light throughout the day, offering peaceful living on a serene 12,000+sqft property. The home features an elevator to seamlessly enjoy the upper open plan living area, including a den/office, Primary Bedroom & expansive deck & patio spaces. The chef's kitchen is a culinary dream, boasting a 6-burner gas stove, custom quality millwork, a large island & walk-in pantry w coffee bar. The Primary suite offers a spa-inspired ensuite with soaking tub & walk in closet. The entry level has 3 bedrooms, 2 full baths & a generous laundry room. Additional highlights include an attached garage & a detached garage/flex space w bathroom. Enjoy the proximity to Oak Bay Village, Victoria Golf Course & Oak Bay Marina. A perfect combination of modern luxury and age in place living in this coveted Oak Bay location. (id:29647)
Engel & Volkers Vancouver Island
Century 21 Queenswood Realty Ltd.
4154 Tyndall Ave
Saanich, British Columbia
Located in a highly desirable neighbourhood and set well back from the road, this meticulously-maintained family home offers nearly 3,000 sq ft of lovely living space. A bright two-bedroom suite on the lower level is perfect for extended family or as a strong mortgage helper. Notable upgrades include a designer kitchen, high-quality flooring, a spa-like ensuite with heated floors, and Sunbrella tint on the west- and south-facing windows for added comfort and energy efficiency. The home also features a 3-year-old roof, a commercial-level heat pump, and excellent storage throughout. Upgraded to perform at the equivalent of a Step Code 3–4 home, it uses up to 50% less energy than a standard home, blending comfort with sustainability. Outside, enjoy multiple spaces for entertaining and relaxing, with ample parking and a peaceful setting. There’s truly nothing left to do but move in. Book your private showing today, or stop by the open house on Saturday, July 12th from 12–2pm. (id:29647)
Coldwell Banker Oceanside Real Estate
101 860 Queens Ave
Victoria, British Columbia
***Open House Sunday 11-1.*** Welcome to Unit 101 at 860 Queens Ave, a 2 bed, 1 bath home in the award wining North Park Passive House, Canada’s first freehold strata complex built to the world-renowned Passive House standard. Designed for supreme energy efficiency, this home offers consistently comfortable indoor temperatures, silent high-efficiency ventilation, and exceptional air quality. Enjoy lower utility bills and maintenance costs. Unit 101 has its own exterior entrance, generous in-suite storage, and laundry. Each of the six condos has its own dedicated HRV system for optimal airflow in addition to triple pane window and high performance exterior doors. With no age restrictions and pet-friendly bylaws (no size limit), this residence is ideal for all lifestyles. Parking is included. Located near the Crystal Pool, downtown, and major transit routes, you’ll love the walkable, bike-friendly location. Easy to view - don't miss out! (id:29647)
Dfh Real Estate Ltd.
1422 Fernwood Rd
Victoria, British Columbia
Award winning character revenue property located on the eastern slope of Downtown at the Fernwood neighbourhood border. This Queen Anne style home was carefully restored in 2003 under duplex zoning, and later modified into two 1-bedroom ground floor suites and a large 3-bedroom suite on the upper floor. Each suite is individually metered, there is a common laundry area on the main floor and a full basement for storage. If you're looking for an affordable place to call home, then why not occupy 1 suite and earn revenue from the other 2 suites? Walking distance to downtown, Fernwood Village and Oak Bay Avenue with transit service outside your door! Ample on-site parking (6 spaces) off Fernwood Road and Rudlin Street. Need more revenue, then rent out the basement storage area or surplus parking spaces. Competitively priced for todays' market. (id:29647)
Sutton Group West Coast Realty
108 1715 Richmond Ave
Victoria, British Columbia
This ground level unit is ideal for someone who wants to feel like they are in a house. A huge private, fully fenced concrete patio is an oasis with lots of room for relaxing and gardening, and located on the quiet side of the building. Gas fireplace for cozy winters, laminate flooring for easy housekeeping and mobility, large primary bedroom that will accommodate a king bedroom suite and the guest room already has a murphy bed built in. Underground parking (with a car wash station, 2 common use EV chargers), bike storage, workshop, separate storage (plus large storage space in the suite) and a guest suite are building amenities. Located on the bus route to UVIC (or bike there!), less than 10 minutes to downtown, Oak Bay or Fairfield. The Jubilee hospital is 2 blocks away, and an easy walk to Oak Bay Rec. Urban Grocer, Red Barn and Save-on-Foods are all convenient for your shopping, and an IDA pharmacy with healthy food supplies is across the street. (id:29647)
Royal LePage Coast Capital - Chatterton
1649 Charlton Rd
Saanich, British Columbia
Step into a pastoral reverie, where the golden sun sweeps across five acres of gently undulating earth—a place where each sunrise feels hand-painted and every breeze whispers of possibility. An enchanting hobby farm awaits, cradled in southern light and perfectly zoned for your agricultural vision.This rare south-facing sanctuary, mere minutes from Victoria General —is a seamless union of rural serenity and urban ease. As you arrive, your gaze falls upon a stately home, lovingly born in 1979 and reborn in 2020, its 3800 sqft an elegant promise of comfort, warmth, and renewal. Five bedrooms and 3 baths invite family laughter and quiet refuge, while a welcoming hearth gathers souls after days well-spent on the land. Beyond the front door, the world unfurls: fully fenced pastures, lush and rolling, beckon for gentle hooves or the rustle of ripening crops. A cheerful creek traces the property’s northern edge, its song soft and inviting, nurturing dreams of berry patches and abundant gardens. Here, the land is not just maintained—it is cherished, painted with meticulous care and crowned with southern exposure that bathes every growing thing in light. A barn, sturdy and proud with three stalls stands ready for horses or other companions, complete with electricity, water, and an ingenious automatic hay loft. Fenced gardens, a woodshed, and a covered storage shed ensure every tool and seed has its place, while ample parking welcomes both guests and adventure. Imagine wandering the meadows at dawn, the mist lifting as you plan the day’s tending. Picture afternoons beside the creek, and twilight beside a glowing fire, the city lights just beyond the horizon but the stars brighter here. Such places are seldom offered; rarer still is a life so beautifully balanced between country freedom and city convenience. If you’ve dreamed of a home where your ambitions can grow as wildly as the berries on the slope, 1649 Charlton Rd is ready to welcome you—roots and wings alike. (id:29647)
Coldwell Banker Oceanside Real Estate
302 1201 Fort St
Victoria, British Columbia
Welcome to the Oaks, the Bellewood Park development known for quality concrete and steel construction and luxurious living. Built by Abstract Developments in 2021 the building presents as new with each unit built for quiet and comfort with triple glazed windows, air conditioning and nine foot ceilings. This exceptional condo has a lovely primary bedroom with spa like ensuite, PLUS a DEN with MURPHY BED for guests and a SECOND bathroom. Beautiful lighting fixtures, custom cabinetry, fireplace & engineered oak wood floors. Chef's dream kitchen with Wolf gas range, Fisher & Paykel double drawer dishwasher & panelled French door fridge. Entertain on the east facing balcony with built-in heater and gas for BBQs. Find a gorgeous common room with outdoor patio nestled in gardens and Garry Oak trees. Secure underground parking, storage locker, bike & kayak areas. Pets allowed! Two dogs or two cats or one of each. No size restrictions. Enjoy walking to incredible Downtown restaurants, theatre and festivals. Head to Cook St Village and Dallas Road to take in the breathtaking ocean views and bike paths. Embrace the Victoria lifestyle we are known for and a quick possession is possible! (id:29647)
Newport Realty Ltd.
305 1151 Oscar St
Victoria, British Columbia
Just one block from Cook Street Village, this bright and spacious 1 bed, 1 bath condo is nestled in the heart of Fairfield, one of Victoria’s most beloved neighbourhoods. The south-facing layout offers mountain glimpses, excellent natural light, and a thoughtfully designed floor plan where the kitchen, dining, and living areas flow together with ease. Located in a proactively managed strata building with secure underground parking, in-suite storage, and bike storage. Pet-friendly and ideal for those seeking a vibrant, walkable lifestyle. From your door, it’s a short, level walk to the ocean, Beacon Hill Park, and downtown. (id:29647)
Clover Residential Ltd.
494d 4678 Elk Lake Dr
Saanich, British Columbia
Welcome to this beautifully maintained top-floor residence with over 1,250 sq ft of bright, open living space. Soaring vaulted ceilings, a spacious 2nd-floor loft, and expansive southeast-facing windows fill the home with natural light. The layout features a large primary bedroom, loft-style second bedroom, and an updated 4-piece bath with new vinyl flooring, tub surround, and toilet. The condo has been freshly painted throughout & the main level offers open-concept living and dining. Strata fees include heat, water, and hydro- an exceptional value. Enjoy in-suite laundry, a parking stall, with option to rent a second stall, & a private storage. Centrally located & set back from Elk Lake Drive in a peaceful, nature-filled location just minutes to Elk & Beaver Lake trails, Saanich Commonwealth Place, Royal Oak Centre, and Broadmead Village. A rare opportunity in a prime setting. Text me today at 250 709 3753 to book your viewing. (id:29647)
Coldwell Banker Oceanside Real Estate
240 Callaghan Cres
Mayne Island, British Columbia
In a private picturesque cove, alongside a naturally treed park with ocean views, is your Mayne Island dream come true. This high quality built, modern style one level home features vaulted ceilings along with floor to ceiling sliding glass doors to the patio providing all year brightness. Designed for low maintenance this 2 bdrm, 2 ensuite bathroom, 1265 sq ft home boasts open plan living with an Ikea kitchen and SS appliances. Over the top metal roof construction features 12'' styrofoam insulation glued to 2x1/2'' top and bottom OSB sheeting. Radiant heated polished concrete floors fueled by a pellet boiler provides energy efficiency & also helps with lower electricity bills. A wood burning stove adds extra warmth and ambience for those chilly winter/fall days. The cutest bunky and storage container complete this one of a kind opportunity. Across the street of the no-through road is a boat launch and beach. Come Feel the Magic! (id:29647)
RE/MAX Mayne-Pender
4675 Davenport Rd
Cowichan Bay, British Columbia
OPEN SAT - JULY 12 FROM 12-2PM. LEVEL ENTRY / NO-STEP ONE LEVEL LIVING WITH SPECTACULAR OCEAN & MOUNTAIN VIEWS! This 2004 built Bungalow radiates pride of ownership, is located at the end of a quiet street in the idyllic Cowichan Bay Neighbourhood just a short distance from the charming village shops / restaurants / marina with boat launch and parks. There are views from all principal rooms, 3 bedrooms on main floor + walk-out basement with Suite, HEAT PUMP / AIR-CONDITIONING, lots of storage space, double car garage, fully fenced backyard with fruit trees, vaulted ceiling in great room, natural gas fireplace and a Private Deck for outdoor living. This Special Property offers excellent value and is sure to impress! (id:29647)
RE/MAX Generation
1250 Parkdale Creek Gdns
Langford, British Columbia
OPEN HOUSE: Sat/Sun (12/13) 1:00-3:00PM. Welcome to 1250 Parkdale Creek Gardens – A Stylishly Updated Family Home with Income Potential. Tucked away in a quiet, family-friendly neighbourhood, this beautifully updated home offers the perfect blend of comfort, functionality, and privacy. Featuring 3 bedrooms upstairs and a 2-bedroom suite below, it’s ideal for multigenerational living or added rental income. Step inside to discover all-new flooring throughout, creating a fresh, cohesive feel across both levels. The spacious living room is anchored by a custom mantel, adding charm and character, while elegant wainscoting accents the main floor with a refined touch. Stay comfortable year-round with the high-efficiency heat pump providing both heating and cooling. Upstairs, you’ll find three generously sized bedrooms, including a primary suite with ample natural light. The lower-level 2-bedroom suite comes complete with a separate entrance, offering excellent mortgage helper potential. Outside, escape to your private backyard oasis, featuring a covered gazebo—perfect for year-round entertaining or relaxing in total seclusion. Located near schools, parks, and amenities, this turnkey home is a rare find in a sought-after Westshore location. Don’t miss your chance to own a home that truly has it all! (id:29647)
RE/MAX Generation - The Neal Estate Group
413 770 Fisgard St
Victoria, British Columbia
Open House Sunday July 13, 11:00-1:00. Light and Luxurious Loft in The Hudson Welcome to this meticulously maintained two-bedroom, two-bathroom residence in the Hudson, one of downtown Victoria’s most sought-after landmark buildings. This quiet, courtyard-facing unit boasts a sun-soaked living space framed by expansive, oversized windows that flood the home with natural light. Step inside to a stunning main level featuring soaring 17-foot ceilings, an open-concept layout, and thoughtfully designed living area. The spacious living room flows seamlessly into the dining area and a well-appointed kitchen, with in-suite laundry tucked conveniently nearby. A three-piece bathroom and a generously sized bedroom complete the main floor. Upstairs, retreat to the large primary bedroom with ample closet space and a spa-inspired ensuite featuring double sinks, a deep soaker tub, and a separate walk-in shower. You will enjoy a wide range of amenities, including secure underground parking, a storage locker, bike storage, and access to a spectacular rooftop deck with complete with BBQs and sweeping sunset views. The strata fee includes heat, air conditioning, and hot water. Pets are welcome! Live just steps from shops, restaurants, transit, and the Inner Harbour, everything you love about downtown Victoria is right outside your door. (id:29647)
Sotheby's International Realty Canada
212 225 Menzies St
Victoria, British Columbia
OPEN HOUSE Sat 11am-1pm & 2-4pm and Sun 11am-1pm. Welcome to The Vicino – a sought-after steel and concrete building perfectly positioned in the heart of James Bay. This beautifully renovated 2-bedroom + den, 2-bathroom suite offers 930 sq ft of refined living space and is located on the quiet side of the building. Featuring premium finishings throughout, including New White Oak Hardwood floors, New Paint, granite countertops, stainless steel appliances, gas range, and a cozy gas fireplace. The spacious balcony extends your living space and is perfect for morning coffee or evening relaxation. This pet-friendly building allows for rentals and has no size restrictions on dogs or cats – a rare find in such a central location. Just steps to the Inner Harbour, downtown, Cook Street Village, Beacon Hill Park, and all of James Bay’s vibrant amenities. Opportunities to own in this exceptional building are rare – don’t miss your chance! (id:29647)
Exp Realty
412 St. Charles St
Victoria, British Columbia
Located on a picturesque tree-lined street in the desirable Fairfield area, this charming home is a gardener’s dream. There is something for everyone in this well maintained 2230 sq ft home. 3 bedrooms on the main with a bright living/dining room, updated 3 piece bath & bright sunroom. Lower level offers offers an additional 2 bedroom in-law suite, ideal for extended family. Outside has a detached 211 sq ft shop as well as a shed. Sunny west facing, 396 sq ft, partially covered deck to enjoy the evening sunsets. The property is surrounded by abundance of flowering plants and shrubs, creating a serene and inviting outdoor space and includes a fully fenced area with a sports play space. A generous size lot, over 8000 sq ft, located in the heart of Fairfield, just a couple blocks from Fairfield plaza and close to several schools and community centre. This is your opportunity to own a home in one of Victoria's most sought after neighborhoods (id:29647)
Coldwell Banker Oceanside Real Estate
207 3460 Quadra St
Saanich, British Columbia
Experience elevated living in this sun-filled, generously sized 2-bedroom corner suite. Featuring an expansive floor plan and two private balconies, this home offers the perfect blend of comfort and versatility. Natural light fills every principle room in the unit. Located in a central location just steps from major transit routes, Thrifty Foods just across the street and beautiful parks within easy walking distance—everything you need is right at your doorstep. Enjoy in-suite laundry, bright and functional kitchen, a dedicated parking stall, and ample storage. This well-managed building features a proactive strata and welcomes rentals, pets, and BBQs, making it ideal for both investors and first-time buyers. Don’t miss your chance to own this exceptional suite in a vibrant, central neighborhood! (id:29647)
Century 21 Queenswood Realty Ltd.
2087 Byron St
Oak Bay, British Columbia
Welcome to The Fanny Eastman house! This beautiful 1-bedroom + loft, 1-bath heritage home is tucked away in the heart of Oak Bay. The primary bedroom is conveniently located on the main floor, offering easy, single-level living. Surrounded by cafés, boutique shops, restaurants, groceries, pharmacy, hospital, parks, and top-rated schools, this location boasts a 91 Walk Score—perfect for a walkable, vibrant lifestyle. Inside, you’ll find timeless character details and a versatile loft, ideal for a home office, guest room, or creative space. This home is perfect for anyone looking to downsize or for a condo alternative with charm, privacy, and no strata fees. Originally built in 1892, in the early 1990’s the house was partially demolished and an addition was added. The Japanese inspired design expands into the beautiful garden where you can relax and unwind at the end of your day. This rare opportunity to own a piece of Oak Bay history in one of Victoria’s most sought-after neighbourhood. (id:29647)
Pemberton Holmes Ltd. - Oak Bay
501 1745 Leighton Rd
Victoria, British Columbia
Welcome to 501–1745 Leighton Road—a bright and spacious 900 sq.ft. 2-bedroom condo thoughtfully separating the bedrooms from the main living area for added privacy, located in the heart of Victoria in a prime walkable location! The open-concept living and dining room is flooded with natural light, with sliding doors leading to a private balcony overlooking the treetops and rooftops of the surrounding neighbourhood. The updated kitchen features ample cabinetry and connects seamlessly to the generous living area—perfect for everyday living and entertaining. The primary bedroom includes a walk-in closet and full ensuite, while the second bedroom is great for guests or a home office. Additional highlights include underground parking, separate storage, and updated flooring and blinds. Steps from Royal Jubilee Hospital, groceries, transit, and just minutes to Oak Bay Village. Shared laundry with two laundry rooms on each floor. Strata fees INCLUDE HEAT AND HOT WATER! (id:29647)
Fair Realty
206 103 Gorge Rd E
Victoria, British Columbia
Welcome to Treelane Estates—an exceptionally well-maintained steel-and-concrete building tucked away in a peaceful, park-like setting along the picturesque Gorge Waterway. This property offers outstanding value for buyers willing to add their own touch. While the unit is in original condition its perfect for you to add modern updates and make it your own. Enjoy access to an incredible rooftop patio and lounge with sweeping views of the Selkirk Trestle and waterway—an ideal spot for relaxing or entertaining. Additional amenities include secure bike/kayak storage, a guest suite, workshop, and secure underground parking. Step outside to enjoy kayaking, paddleboarding, or scenic strolls along the waterfront trails. Conveniently located near Tillicum Centre, Mayfair Mall, and transit routes to downtown and UVic, this home offers unbeatable potential in a vibrant, central location. Bring your design ideas and seize this opportunity to own in a desirable, community-oriented building. (id:29647)
Pemberton Holmes - Westshore
123 2841 Knotty Pine Rd
Langford, British Columbia
NEW!!! NO GST for First-Time Buyers – That’s up to $40K in savings, plus NO Property Transfer Tax (another $14K saved)! This is your chance to own a stunning 4 bed / 4 bath contemporary townhome in the heart of Langford. Thoughtfully designed with spacious layouts, these homes are built with premium features: oversized triple-glazed aluminum windows with European tilt-and-turn hardware, steel framing, and high-efficiency spray foam insulation for superior comfort and quiet. Enjoy high ceilings, a double garage, and a 4-zone heat pump for year-round climate control. Located in one of Langford’s most walkable and bike-friendly neighborhoods (Walk Score: 83 | Bike Score: 90), you're steps from shops, West Shore University, schools, parks, lakes, transit, and the Jordie Lunn Bike Park. Don’t miss out on this incredible opportunity—book your showing today! (id:29647)
Alexandrite Real Estate Ltd.
2045 Pinehurst Terr
Langford, British Columbia
Presenting 2045 Pinehurst Terrace – a breathtaking custom-built home situated on one of Bear Mountain Resort’s most exclusive streets. Located at the quiet end of a cul-de-sac on the highly sought-after view side, this remarkable residence is elevated above the lush expanse of Goldstream Park. Towering arbutus trees frame a picture-perfect natural backdrop, creating a tranquil oasis that is both private and captivating. This stunning 3,348 sqft home offers 4 bedrooms, a dedicated office, and 3 opulent bathrooms, with every inch thoughtfully designed for luxurious living. Upon arrival, a beautifully paved brick driveway and a stately portico entryway lead you to a grand front door, featuring sidelights and a transom window that flood the space with natural light. Inside, rich custom millwork, soaring vaulted and beamed ceilings, and a dramatic natural gas fireplace with a timeless stone surround set the tone for the home’s elegance and warmth. At the heart of the home lies a magazine-worthy chef’s kitchen, featuring bespoke cabinetry, top-of-the-line Fisher & Paykel integrated appliances, and an expansive 8-foot by 4-foot island. An archway leads to the butler’s pantry, outfitted with custom cabinetry, a built-in convection speed oven/microwave, and a built-in coffee machine—perfect for everyday convenience and entertaining. Designed with family in mind, the spacious, open-concept main level incorporates a generous living area, office, and the chef’s kitchen. Upstairs, you’ll find the primary suite with French doors, a built-in vanity, dressing room, and a lavish ensuite. A private southwest-facing deck extends from the primary suite, offering breathtaking views of the lake, ocean, and surrounding mountains. The secondary bedrooms are spacious, featuring closet organizers with built-in drawers. A large bonus room, wired for media, completes the upper floor. Additional highlights include a large laundry room and a double garage. (id:29647)
The Agency
3290 Upper Terrace Rd
Oak Bay, British Columbia
This stately Tudor home sits proudly on one of Uplands’ most coveted, tree-lined streets, offering timeless warmth & character enhanced by extensive renovations over the years. A custom fir doorway opens to a classic center hall plan with a generous sunken living room featuring 10’ ceilings, beautiful inlaid hardwood floors, and a stunning artisan wrought iron staircase. The formal dining room is perfect for elegant gatherings, while the updated kitchen, bathed in natural light, overlooks the private, WEST-FACING backyard w/ outdoor living spaces, a true year-round sanctuary. Upstairs offers three generous bedrooms, highlighted by a primary suite with a lavish walk-in closet and custom-built-ins that bring everyday luxury to life. The main-floor den is ideal for guests. The nearly 1,000sqft garage provides ample space for vehicles, storage, or hobbies. This gracious home blends old-world charm with modern convenience—a rare find in the heart of Oak Bay’s premier Uplands neighbourhood. (id:29647)
Engel & Volkers Vancouver Island
611 Island Rd
Oak Bay, British Columbia
Located in the coveted South Oak Bay community, this grand residence offers nearly 4,800 square feet of elegant living space on three levels, set on a beautifully landscaped and private 0.33-acre lot. A striking foyer with an 18-foot ceiling sets the tone and leads to an oversized kitchen and dining area with soaring 14-foot ceilings, perfect for gatherings. The impressive 30x17-foot formal living room, designed for entertaining, features a stately fireplace, one of three throughout the home. Upstairs, there are three spacious bedrooms along with a bonus room that has its own separate exterior entrance above the double garage. This space is ideal for guests, a studio, or a home office. The home is move-in ready and showcases quality craftsmanship and thoughtful design, while also offering the potential for those who wish to update or personalize the décor to suit their style. The flat east-facing backyard and large south-facing patio off the kitchen provide inviting spaces to enjoy sunny afternoons and quiet evenings. The mature and well-tended landscaping enhances the beauty and privacy of the property. This distinguished home presents an exceptional opportunity to live in one of Victoria’s most desirable neighbourhoods, by Anderson Hill Park and just steps from the Victoria Golf Club. The Oak Bay Marina, scenic Beach Drive, and the charming shops and cafés of Oak Bay Village are also close at hand. (id:29647)
The Agency
1422 Fernwood Rd
Victoria, British Columbia
Award winning character revenue property located on the eastern slope of Downtown at the Fernwood neighbourhood border. This Queen Anne style home was carefully restored in 2003 under duplex zoning, and later modified into two 1-bedroom ground floor suites and a large 3-bedroom suite on the upper floor. Each suite is individually metered, there is a common laundry area on the main floor and a full basement for storage. If you're looking for an affordable place to call home, then why not occupy 1 suite and earn revenue from the other 2 suites? Walking distance to downtown, Fernwood Village and Oak Bay Avenue with transit service outside your door! Ample on-site parking (6 spaces) off Fernwood Road and Rudlin Street. Need more revenue, then rent out the basement storage area or surplus parking spaces. Competitively priced for todays' market. (id:29647)
Sutton Group West Coast Realty
104 9882 Fifth St
Sidney, British Columbia
Enjoy the best of Sidney living in this immaculate 2 bed, 2 bath ground floor condo just steps from Beacon Avenue and the waterfront. Stay cool in the summer and relax with views of your private garden on the quiet side of the building. Perfect for pet owners, with direct outdoor access from the patio—ideal for walks and groceries. The open concept layout features a spacious kitchen, dining area, and living room with a cozy fireplace. The primary bedroom fits a king-size bed, includes a walk-in closet, ensuite, and office nook. A versatile second bedroom is perfect for guests, a home office, or media room, with the main bath conveniently across the hall. Storage is abundant with a large entry closet and a sizeable in-suite laundry room. Located in a well-managed 55+ building with an active strata and healthy contingency fund, this suite offers comfort, convenience, and a welcoming community in an unbeatable location. Don’t miss this rare opportunity! (id:29647)
Rennie & Associates Realty Ltd.
117 2253 Townsend Rd
Sooke, British Columbia
Cozy, Stylish & In the Heart of it ALL-This is Sooke Living at its Best! Tucked into the Townsend Walk community, this charming 3 Bedrooms, 3 Bathrooms townhome blends modern comfort with small-town vibe. Step onto the welcoming front porch and into a thoughtfully designed main floor featuring a cozy living room, bright dining area, functional kitchen and a handy powder room. Upstairs, you'll find 3 generous bedrooms including a dramatic primary suite complete with a spa-inspired ensuite bath-your own private retreat. A sunny, south-facing patio and fully fenced yard create the perfect spot for outdoor living, complete with a deck for summer entertaining. You'll also appreciate the vast 5'5'' crawl space for storage and bonus EV charging outlet. Just steps from scenic trails, parks, schools, and the town centre, it's perfect balance of nature and convenience. This one checks all the boxes-Come see why life at this home is so easy to LOVE! (id:29647)
Dfh Real Estate Ltd.
2834 Jacklin Rd
Langford, British Columbia
Prime Land Assembly Opportunity in Downtown Langford. An exceptional development opportunity awaits at 2832, 2834, 2836, & 2838 Jacklin Road, located in the heart of Langford’s city centre. This high-density site, currently zoned R2, is part of the sought-after City Centre Pedestrian (CCP) Zone, allowing potential for a transformative mixed-use project high rise, with commercial space on the first floor. With city-approved projects already underway nearby, this location is primed for high-rise development, offering immense value to developers looking to make a mark in one of the region's highest-demand areas. Please reach out to the listing agent for detailed information on this exciting investment. All details are approximate and should be verified with the City of Langford if important. Walking distance to all amenities, parks, and transportation. Hold the property as a rental with 3 beds and 2 baths. No current strata fees. (id:29647)
Royal LePage Coast Capital - Westshore
208 4394 West Saanich Rd
Saanich, British Columbia
Royal Oak area home in a quiet location at Centennial Walk. This 2009 built complex is located at the Royal Oak Shopping center and near Commonwealth Pool, Broadmead Center and Beaver Lake Park with easy access to all points in town. Cafes, restaurants, shops and the Galloping Goose trail all in close proximity. With over 1000 square feet of living space, this 2 bedroom, 2 bath home features bamboo floors, kitchen with ample cabinet space and granite counters plus in suite laundry and underground parking. 2 pets allowed. Great location and ideal for downsizing or investment with great tenant in place. (id:29647)
RE/MAX Island Properties
6359 Belvista Pl
Sooke, British Columbia
Experience exceptional oceanfront living in this fully renovated three bedroom, two bathroom rancher on Vancouver Island’s stunning West Coast. Nestled on Sooke Harbour with 37 ft of shoreline, this private retreat features an updated kitchen and bathrooms, new appliances, windows, doors, plumbing, and fresh nature-inspired landscaping. A level and private tree-lined driveway leads to a detached double garage and a versatile workshop/storage space. The open-concept layout flows from the bright kitchen to the dining area and sun-drenched deck, while the expansive living room - with electric fireplace and floor-to-ceiling windows that frame breathtaking ocean and mountain views. Walkout waterfront to a beautiful west coast beach with full southern exposure, a great place to raise your family! Ideally located on Sooke’s Victoria-facing side for easy city access. Quick possession possible. Please see both the YouTube & 3D Matterport tour. (id:29647)
Sotheby's International Realty Canada
1708 620 Toronto St
Victoria, British Columbia
Renovated 17th Floor Studio with Stunning Views in James Bay. Perched high above the city on the 17th floor of Roberts House, this beautifully renovated studio offers sweeping, unobstructed views of the ocean, city skyline, mountains, and Beacon Hill Park. Featuring a newer kitchen, bathroom, and flooring, the suite combines modern comfort with unbeatable scenery. Enjoy floor-to-ceiling windows and a spacious east-facing balcony that captures the morning sun and the changing seasons. Located in the heart of James Bay, you’re just steps from the ocean, Dallas Road, Beacon Hill Park, the Inner Harbour, downtown, and all amenities. Roberts House is a well-managed steel and concrete building offering outstanding amenities: an indoor pool, fitness centre, sauna, guest suites, bike storage, library, party room, kayak storage, woodworking room, and community garden plots. Ideal for downsizers, first-time buyers, or investors seeking a central and low-maintenance lifestyle. Come see it today! (id:29647)
The Agency
854 Royal Oak Ave
Saanich, British Columbia
Welcome to captivating southern valley views the moment you arrive at this 0.56-acre Broadmead property, thoughtfully remodeled and expanded in 2011. The expansive living room has windows all around, allowing for many seating and entertaining options with an electric fireplace and beautiful Cove ceilings. The large dining room perfect for family get togethers framed by serene picturesque views. The kitchen features quartz countertops, pantry, breakfast area, and some newer appliances, with direct access to a secluded deck and private garden. The main floor’s principal bedroom boasts stunning views, a spacious deck, walk-in closet, and a luxurious 6-piece ensuite. Three additional bedrooms complete this level, each offering views and access to the main 4-piece bathroom. The lower level includes a fully contained and generously sized 1-bedroom in-law or guest suite. Additional highlights include an attached double garage and a workshop area. Take in breathtaking views of the Olympic Mountains and ocean channels from your own private retreat. Enjoy the convenience of nearby Broadmead Village, trails, and easy access to ferries, the airport, and everything Greater Victoria has to offer. (id:29647)
RE/MAX Generation - The Neal Estate Group
2618 Mill Bay Rd
Mill Bay, British Columbia
OPEN HOUSE SATURDAY JULY 12 1:00 - 3:00 Ocean views & total privacy in prime Mill Bay! This 3 bed, 2 bath fully renovated - virtually new in (2011) set behind mature hedging w no rear, front or visible side neighbours (2 homes from waterfront). $100K+ in luxury updates 2023! 2 Heat Pumps, paint, cork sound proof, wool carpet. Skylights, French doors to ocean views, 2 Fp- gas & wood, gorgeous kitchen w/ island, induction stove, white glass front cabinets, backyard view & access. NEW Primary suite w luxury spa radiant flr in bath & shower, soaker tub, triple-pane windows, closet built-ins. Gated verandah & wraparound deck, fully fenced, Shed, garden shelter + plumbed & powered Studio outbuilding. Sealed, insulated crawlspace. 200 AMP service, RV & boat parking, heated attached 2 car garage. Morning beach walks w coffee & evening paddle board w the sunset. Steps to pier, marina dock, restaurant. Sewer connection available & ADD 2nd dwelling w/ ocean views. Property backs directly onto Melfort Pl. Lifestyle & future potential. (id:29647)
Keller Williams Ocean Realty Vancentral
760 Wilson St
Victoria, British Columbia
Welcome to 760 Wilson Street, a fully rented and well-maintained 4-plex ideally located just steps from the heart of Vic West. This updated investment property features a desirable suite mix of a 3-bedroom, a 2-bedroom, a 1-bedroom, and a bachelor unit, all with access to a shared laundry room and separate electrical meters. Set on a level lot with convenient off-street parking, the building has seen tasteful improvements over the years. Whether you're an experienced investor or exploring your first income opportunity, 760 Wilson offers stability, upside, and a prime location close to amenities, parks, and downtown Victoria. (id:29647)
Exp Realty
6 851 Wollaston St
Esquimalt, British Columbia
Step into history! This one of a kind 2 bed, 1 bath penthouse in a meticulously converted Francis Rattenbury designed heritage house is yours to call home. Occupying the entire top floor, this sun soaked unit features vaulted ceilings, opening skylights, hardwood floors, and an updated kitchen and bathroom. You will love the charm of this home, designed by the renowned architect of Victoria’s Parliament, Crystal Garden, and Empress Hotel. Nestled in a quiet, yet central neighbourhood, only steps from multiple bus routes, the E&N bike trail, and the West Bay walkway. The building also features a common garden space - a serene area to unwind after a long day with a glass of wine. Enjoy convenient access to several of Esquimalt’s best oceanside parks and beaches, only steps from the budding culinary and craft brewery district. Additional benefits include in suite laundry, separate storage, off street parking, and pets are welcome. (id:29647)
Coldwell Banker Oceanside Real Estate
775 Egret Close
Langford, British Columbia
The perfect family home located on a quiet cul-de-sac in the sought-after Florence Lake neighborhood. This 5 bed/3 bath home offers comfortable living with a bright, functional layout . The main level features a spacious open-concept living and dining area with large windows framing peaceful forest views, a stunning tiled fireplace, and a crisp white kitchen—perfect for entertaining or cozy nights in. Upstairs, you'll find a generous primary bedroom with ensuite and walk-in closet situated privately above the garage, along with two additional bedrooms and a 4-piece bath. A legal 2-bedroom suite with its own laundry makes a great mortgage helper or space for extended family. Enjoy the wide driveway, large windows throughout, central vacuum system, and fully fenced backyard ideal for kids or pets. Just steps from scenic walking trails and within walking distance to Lakewood Elementary, this home is a rare find in one of Langford's most desirable neighborhoods. (id:29647)
RE/MAX Camosun
1430 Payton Pl
Saanich, British Columbia
Step into a beautifully crafted custom home in the heart of Saanich, offering over 3,000 sq. ft. of refined living space and designed for both comfort and versatility. This 5-bedroom, 4-bathroom residence features high-end finishes, expansive windows, and a thoughtful layout that blends function with elegance. The main floor includes a gourmet kitchen with a large island and breakfast nook, a spacious dining area, and a bright living room with a gas fireplace that flows seamlessly to the private patio and garden. A main-level bedroom and full bathroom offer flexibility for guests or multi-generational living. Upstairs, the luxurious primary suite includes a 5-piece ensuite, walk-in closet, and covered balcony. Three more well-sized bedrooms, two additional bathrooms, and a generous laundry room complete the upper level. A self-contained suite with a separate entrance provides added value for extended family or rental potential. Located just minutes from top-rated schools, parks, and amenities, this home delivers comfort, convenience, and timeless appeal. (id:29647)
Exp Realty
9632 Seventh St
Sidney, British Columbia
Welcome to 9632 Seventh Street – A rare opportunity in the heart of Sidney. Just steps from the waterfront, shops, parks, & daily amenities, this versatile property blends coastal lifestyle with strong income potential. Thoughtfully laid out, the home features 5 bedrooms & 3 bathrooms across three self-contained suites, each with its own kitchen—ideal for extended family, guests, or rental income. The main level is bright and welcoming, offering comfortable living with room for modern updates. The upper loft-style suite is full of charm & also present an opportunity for updates. While the lower suite is well-maintained & adds further flexibility. Set on a beautifully landscaped lot, the outdoor space is perfect for relaxing, gardening, or entertaining. Whether living in one suite while renting the others, accommodating family, or investing in a revenue-generating property, this home offers outstanding potential in one of Sidney’s most desirable neighbourhoods. (id:29647)
RE/MAX Camosun
13 1027 College St
Duncan, British Columbia
Tucked into one of Duncan’s most walkable and well-connected neighbourhoods, this beautifully designed townhome offers comfort, style, and everyday convenience. Ideally located just a short stroll from Queen Margaret’s School, downtown shops and cafés, grocery stores, the hospital, sports fields, and a variety of recreational amenities—this is a location that truly has it all. This is the only 4-bedroom, 3-bathroom home in the complex—offering a rare opportunity for those seeking extra space without compromising on modern design or location. Inside, enjoy 9’ ceilings on the main floor, a contemporary kitchen with quartz countertops and a full 6-piece appliance package, natural gas forced air heating, window blinds throughout, and a sleek electric fireplace that adds warmth and ambiance. Outside, relax in your private, ground-level patio surrounded by landscaped front and back yards, with shared green spaces just beyond. A single-car garage adds functional ease. Whether you're a first-time buyer, a growing family, a downsizer, or an investor, this move-in ready home delivers exceptional value in a sought-after community. With its spacious layout and unbeatable location, this is one you won’t want to miss. Reach out today to arrange your private showing. (id:29647)
Oakwyn Realty Ltd.
403 2823 Jacklin Rd
Langford, British Columbia
Spacious, beautifully updated 2-bed, 2-bathroom top-floor condo offers over 1,000 sqft of thoughtfully designed living space in the heart of Langford. 18-foot vaulted ceilings, bright open-concept, new flooring throughout combines style, comfort, and functionality. Newley renovated kitchen, elegant quartz countertops, brand-new stainless-steel appliances, and ample cabinetry—perfect for everyday living or entertaining. Cozy up by the fireplace in the living area, or step out onto your private balcony to enjoy your morning coffee. Bonus versatile loft space for a home office, reading nook, or guest area. In-suite laundry, a dedicated parking stall, and smart home upgrades Mysa thermostats and Govee smart lighting. This pet-friendly building is centrally located near shops, cafes, parks, and transit, making it ideal for professionals, couples, or small families. Don’t miss the rare opportunity to own a bright, modern condo in one of Langford’s most walkable and connected neighborhoods. (id:29647)
Exp Realty
204 9975 Fifth St
Sidney, British Columbia
Welcome to The Cordwood—an intimate 14-unit building in the heart of sunny Sidney by the Sea. This nearly 1,300 sq.ft. 2BR/2BA condo has been extensively updated to reflect a bright, beachy charm that perfectly complements its coastal setting. Soaked in natural light, the spacious living room features wide-plank engineered floors, crown mouldings, and a cozy gas fireplace—creating a warm and relaxed atmosphere. The beautifully renovated kitchen gleams with quartz counters, stainless steel appliances, and a rare walk-in pantry, while the open-concept dining area is perfect for hosting seaside-inspired gatherings. The serene primary suite includes a walk-through closet and an updated spa like ensuite, while the second bedroom offers flexibility with a custom Murphy bed. A second fully renovated bath, in-suite laundry, secure parking, and storage add convenience. Enjoy shared gardens, BBQ area, and a workshop—all just steps from beaches, shops, cafés and the Sidney waterfront lifestyle. (id:29647)
Newport Realty Ltd.



