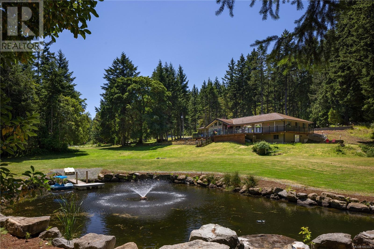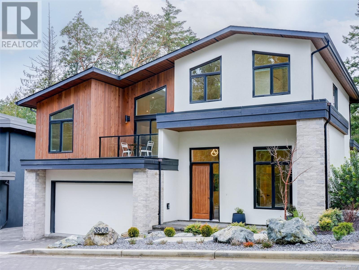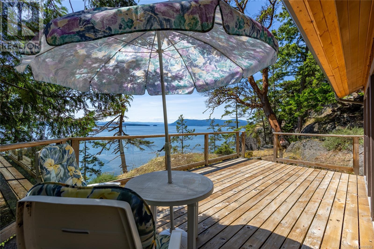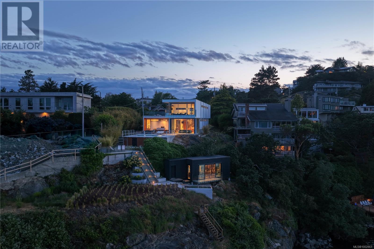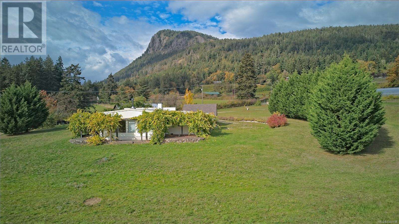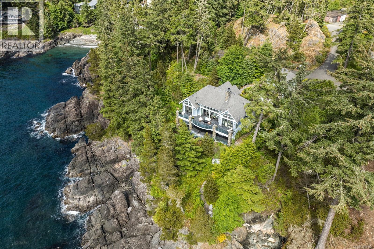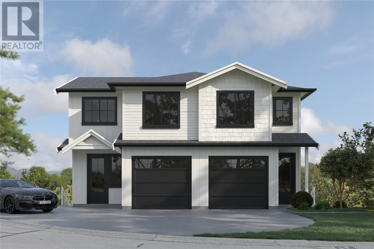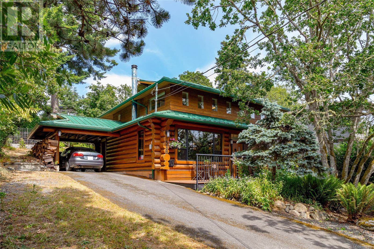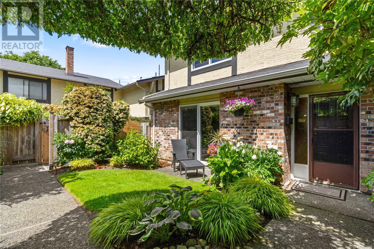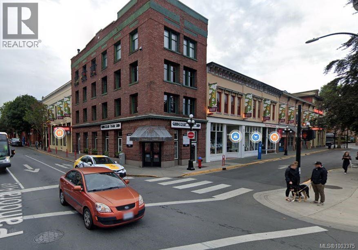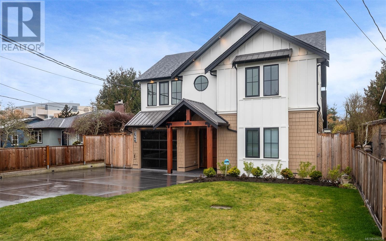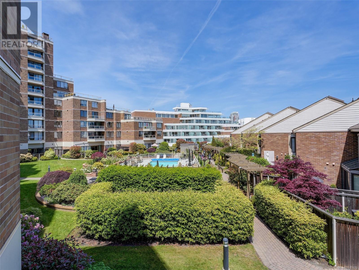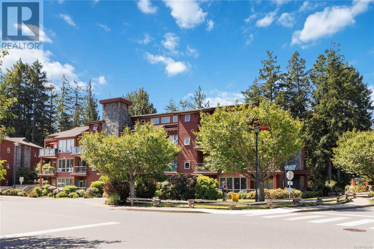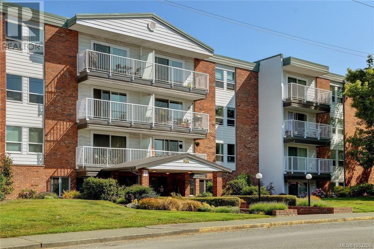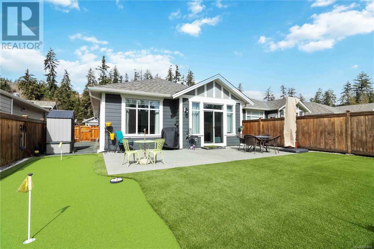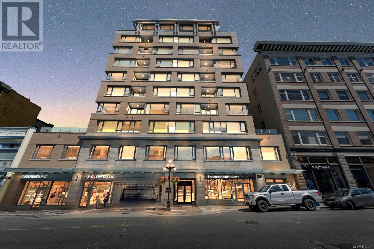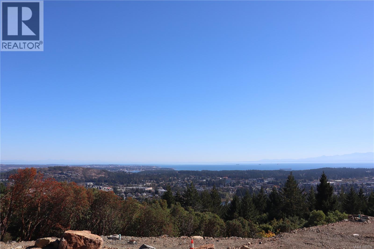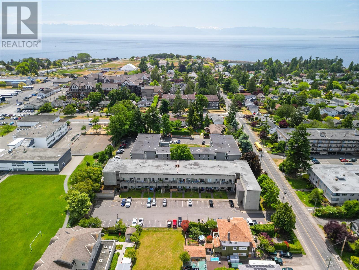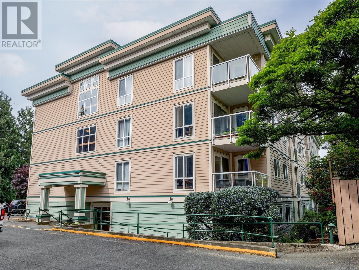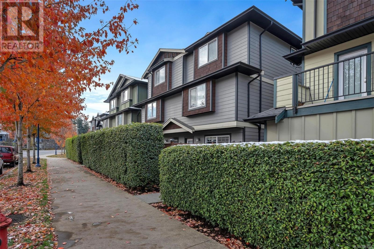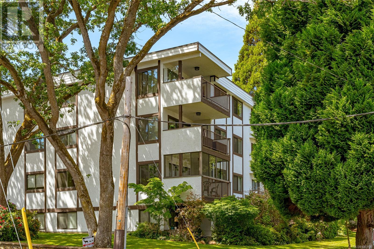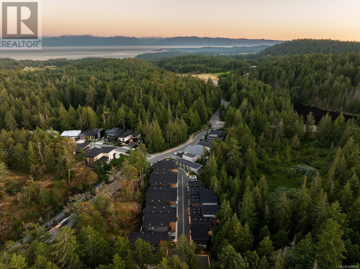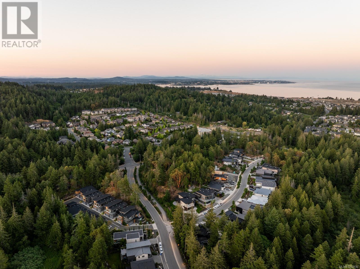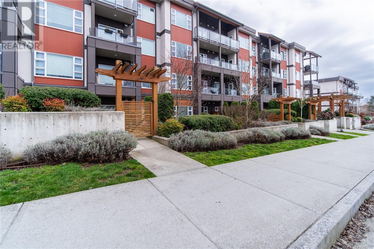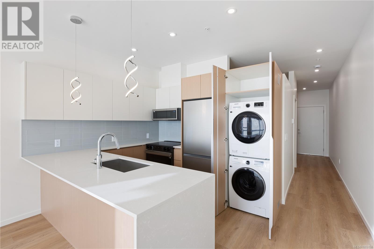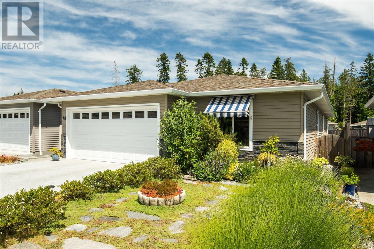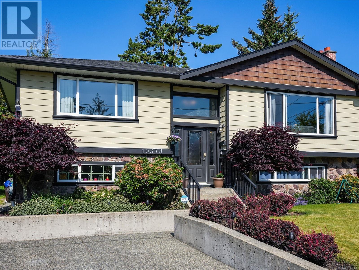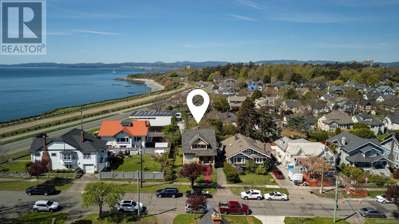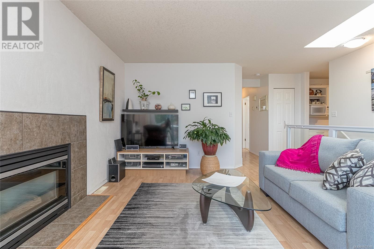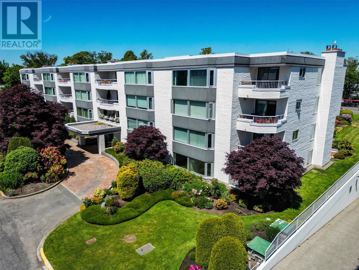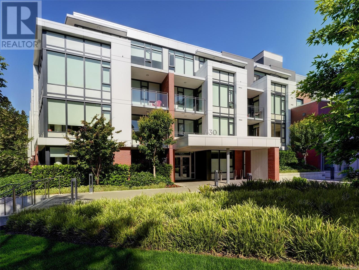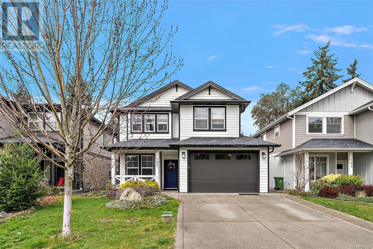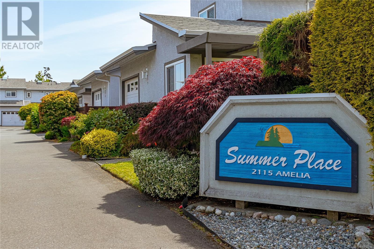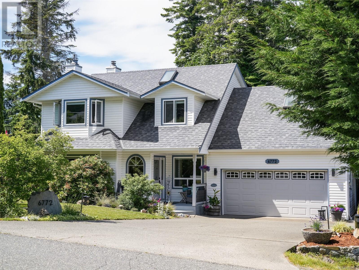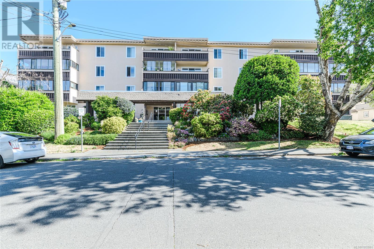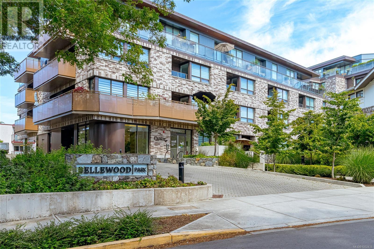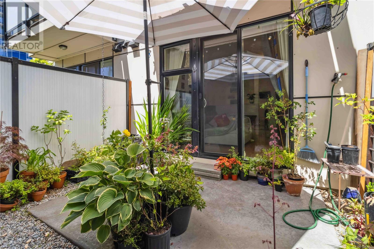3428 Juriet Rd
Nanaimo, British Columbia
This expansive rancher sits on nearly 4 acres of private, tree-lined land in the sought-after Yellow Point area. From the moment you arrive, the property invites you to slow down and take it all in: a beautifully renovated home, meticulously maintained grounds, and the freedom to live exactly the way you want. Inside, the thoughtfully updated open-concept layout seamlessly connects the kitchen and main living areas—ideal for both everyday living and entertaining. French doors open to a spacious deck overlooking lush landscaping and a picture-perfect pond, complete with a fountain, waterfall, and floating dock. A large detached garage provides ample space for all your toys, with generous parking and an RV hookup ready for guests. Set on a quiet no-thru road and just steps from ocean access, this property offers privacy, flexibility, and the ultimate West Coast lifestyle. All of this, just a short drive from the ferry, golf courses, marinas, and everyday amenities. (id:29647)
The Agency
3909 Olympian Way
Colwood, British Columbia
This stunning home, built in 2023 in the prestigious Olympic View area, is a true sanctuary, offering over 3,200 sqft of luxurious living space with 4 to 5 bedrooms and 5 bathrooms. Conveniently located near all amenities, it features a private backyard that backs onto greenspace. The main areas are adorned with engineered hardwood floors, while the carpeted bedrooms and tiled bathrooms provide a perfect blend of comfort and style. The spacious living room is highlighted by expansive southwest-facing windows and a large tile-faced gas fireplace. The kitchen showcases a gourmet design with a neutral palate, complete with an oversized island, premium stainless-steel appliances, and a large butler's pantry for added Storage. There is a traditional indoor dining area, or the sunny deck and covered patio is ideal for outdoor dining and entertaining. And conveniently situated off the foyer in a powder room and a guest room, den, or home office with a full private ensuite bath. The second level features a Jack-and-Jill bathroom connecting the 2 generous spare bedrooms, spacious laundry room, and a bright primary bedroom with a spacious walk-in closet. The spa-inspired ensuite boasts a freestanding soaker tub and separate walk-in shower. There is also an additional storage room or flex room. The self-contained studio suite above the garage, complete with a 4-piece bathroom and separate entrance, provides versatility and privacy for guests, family or tenants, making this home a perfect blend of luxury, comfort, and modern living. (id:29647)
Newport Realty Ltd.
3803 Cutlass Crt
Pender Island, British Columbia
The perfect Oceanfront Hideaway! You know the type of place you envision a writer goes to find their solitude. It’s quiet, it’s private with a spectacular ocean views while surrounded by trees and rockery. Stormy days bring winds and waves while sunny days brings peace, tranquility and reflection. There is also a stream nestled in the trees along the side of the house. The cottage itself has 2 bedrooms, 1 bathroom and a loft with a captain’s ladder that kids and adventuresome adults will love. The main living space is a few steps down, the kitchen, dining area and living room are all open with vaulted wooden ceilings making it bright with natural light. A wall of windows allows you to see the ocean and sky. A large deck is an amazing place to start or end your day and with our mild climate you can use it all year round. Yoga on the deck anyone? One of the things that makes this property unique and contributes to its privacy is your entry to the property, which starts with a driveway through the trees to a nice flat area to park. You will continue your journey down some naturally scaped stairs down to the cottage setting you far back from any road and closer to the water’s edge. Don’t worry if you have too much to carry to the house, there is a mini tram that can take your belongings from the parking area to the deck for you. This is low maintenance natural landscaped property. The metal roof and being serviced by the Magic Lake Estates water and sewer system will bring you peace of mind. Even though you will feel like you are miles from anything you actually have close proximity to Magic Lake, a series of trails and ocean access points and even a marina where homeowners in the MLE area can have low cost moorage for their boat. Whether you are the outdoorsy type that enjoys hiking and kayaking or you just like to snuggle up and read a book, this may be the place for you. Please take a look at our virtual tour and video. An information package is available. (id:29647)
Coastal Life Realty Ltd.
295 King George Terr
Oak Bay, British Columbia
A striking example of modern minimalism perched on the southern edge of Oak Bay, this custom-built oceanfront residence offers panoramic views from nearly every room. Designed for seamless indoor-outdoor living, the main floor boasts 11’ ceilings and expansive glass walls that open onto multiple patios, a sleek swimming pool, and a dedicated gym/studio. The chef’s kitchen features integrated appliances and a massive island perfect for entertaining. Upstairs, the serene primary suite includes a walk-in closet, spa-like ensuite, and private covered balcony. Also accessible from the upper floor is the expansive rooftop deck - perfect for yoga, stargazing, or sunset gatherings. Radiant in-floor heating, custom millwork, and architectural detailing throughout provide comfort and sophistication. Tucked on a private corner lot with a 2-car garage, carport, and lush landscaping, this is coastal living redefined: luxurious, tranquil, and effortlessly connected to nature. (id:29647)
The Agency
1901/1929 Fulford-Ganges Rd
Salt Spring, British Columbia
The Olive Farm is waiting for you. Seeking an investment opportunity on Salt Spring Island? Here it is. The Olive Farm is available for a new owner to grow this opportunity into a global enterprise. This holding is in two adjacent large acreages of fertile property with excellent water and approximately 5 acres of producing olive trees. The land itself is unique and offers a premier growing environment. Positioned in the Fulford Valley with excellent sun exposures with vistas over the valley. The property currently offers a cottage home and several outbuildings. Fuford Creek is on one edge of the property and offers a forest environment with private trails. The property has a water license here. It takes time to build a productive Olive orchard and after several years of careful nurturing, the current owners are seeking to pass this important property on to the next generation. (id:29647)
Newport Realty Ltd.
Sea To Sky Premier Properties
1050 Roxview Crt
Sooke, British Columbia
UNPARALLELED OCEANFRONT LUXURY! This custom, architecturally designed (by Zebra Group) oceanfront estate is nestled perfectly along the pristine shores of the prestigious Silver Spray development. Inspired by the landscape & coastal elements, this stunning 5,174sf, 4 bed, 6 bath home is truly a masterpiece. Securely perched near the entrance to Canada's southernmost harbour, enjoy sweeping views of Juan de Fuca Strait to the majestic Olympic Mtns, creating a breathtaking backdrop for every moment. Bright, open floor plan enhanced by airy 13'10'' ceilings, fine finishing details & gleaming floors awash in light thru a profusion of picture windows, seamlessly blends indoor w/over 1800sf of outdoor living. The privacy & ambience with stunning vistas will simply amaze! A versatile floor plan offers flexibility to suit your lifestyle needs. Dbl garage, landscaped gardens & oceanfront entertainment area w/firepit combine to create a serene oasis to enjoy the finest in luxury oceanfront living (id:29647)
RE/MAX Camosun
611 Madrona Pl
Langford, British Columbia
Welcome to this brand new duplex currently being constructed by local reputable, award winning builder Scagliati Homes! No details have been missed with this super functional layout including a massive legal 2 bedroom suite! This particular lot in this newly constructed subdivision offers amazing views towards Bear Mountain which allow for an array of natural light to shine through. On the main level you will find an expansive living space complete with a custom built kitchen and huge kitchen island. The warm and inviting living room is also accented with a beautiful feature fireplace. Upstairs you will find a spectacular primary suite with a zen inspired ensuite and views extending into the mountains. On the lowest level there is an 850 sqft 2 bedroom legal suite which will be finished to impress! Take advantage of this incredibly convenient Westshore location in a brand new subdivision and peace of mind knowing your investment is protected under new home warranty! (id:29647)
Exp Realty
536 Prince Robert Lane
View Royal, British Columbia
Welcome to this spectacular Zen styled living environment with a beautifully custom crafted Norse Log home and a wonderfully landscaped lot located on the sought after Prince Robert Lane in View Royal, an extremely quiet and private no through road in a park like setting. This 2 level, open concept home has 3 bedrooms and office area, 2 baths at just under 1600 sq/ft. Beautifully kept and nicely updated. The large Douglas fir logs throughout the home offer continually changing charm with a nice warm glow as the sun rises & sets. Features 16 ft Vaulted ceiling, bright rooms with large windows all looking out to the lovely natural setting. Custom woodstove in livingroom adds to the relaxing atmosphere. Gourmet kitchen with quality counters & appliances. Many extras throughout, metal roof, single carport, private rear patio, lovely front porch. Nice walking path around the property for viewing the lovely gardens and landscaping. Only 20 minutes to downtown Victoria. (id:29647)
RE/MAX Camosun
11 949 Pemberton Rd
Victoria, British Columbia
Rarely available in prestigious Rockland, this fully renovated 3-bedroom, 3-bathroom end unit townhouse offers over 2,000 sq. ft. of elegant living across three levels and 2 parking spaces. Thoughtfully updated with a modern heat pump and built-in vacuum, this home is perfect for professional couples or families seeking comfort and style. Enjoy a bright, open-concept layout, a gourmet kitchen, and a luxurious primary suite and a lower level with a great bonus room. Rockland is renowned for its historic charm, tree-lined streets, and proximity to downtown, great restaurants, Oak bay avenue, Dallas road, top schools, beaches and beautiful gardens. Townhomes are exceptionally rare in this neighbourhood, making this a unique opportunity to enjoy low-maintenance living in one of Victoria’s most sought-after communities. Don’t miss your chance to call Rockland home! (id:29647)
Real Broker B.c. Ltd.
8152 Woodwyn Terr
Central Saanich, British Columbia
Welcome to your private retreat nestled between the charming communities of Saanichton and Brentwood Bay. This stunning custom-designed home offers over 4,800 sq ft of living space on a private 35,000 sq ft lot surrounded by mature landscaping, providing the perfect blend of tranquility, privacy, and convenience. With easy access to local schools, amenities, and the Panorama Recreation Centre, you’ll enjoy the best of both peaceful living and urban convenience. Step inside to discover a spacious and versatile floor plan designed to suit any lifestyle—whether you’re a growing family, working from home, or love entertaining. The open-concept living area is filled with natural light and flows seamlessly into a well-appointed kitchen featuring ample counter space and modern appliances, making it ideal for gatherings. Multiple outdoor living spaces, including a wrap-around deck, invite you to enjoy peaceful mornings and relaxing evenings surrounded by nature. Unwind in the hot tub off the primary bedroom while taking in the stunning views of Tod Inlet. The generous primary suite includes a private balcony, a spa-like ensuite, and a large walk-in closet, creating a perfect personal sanctuary. A self-contained studio provides added flexibility, ideal for guests, a home office, or potential rental income. With thoughtful design, mature gardens, and opportunities to add your personal touch, this remarkable property invites you to create a truly one-of-a-kind home. (id:29647)
Exp Realty
1 501 Pandora Ave
Victoria, British Columbia
For Lease: Historic Old Town Opportunity – Iconic Market Square Strata Unit Step into the heart of Victoria’s original downtown with this beautifully preserved and versatile commercial strata unit, located in the iconic Market Square—a vibrant commercial hub where heritage brick buildings surround a large public courtyard, capturing the true essence of Old Town. Property Highlights: Built in 1913, converted to strata in 1984 Zoned OTD-1 (Old Town District 1 - Site Specific) Permitted uses include: retail, food & beverage service, brewpub, liquor store, financial services, studios, and more Space Details: Total area: 1,728 sq. ft. , Main floor: 967 sq. ft. with nearly 13-ft ceilings, Basement: 761 sq. ft. with 8-ft ceilings. Three bathrooms (1 on main, 2 in basement) Previously operated as a restaurant. Existing hood vents, laundry hookups, and 600 AMP electrical service. Character-rich interior featuring original ceramic tile floors and wood paneling This space offers a rare blend of old-world charm and modern functionality in one of Victoria’s most celebrated heritage districts. (id:29647)
Coldwell Banker Oceanside Real Estate
2540 Trent St
Saanich, British Columbia
Incomparable opportunity to own a stunning 2022 custom luxury residence w/2 legal suites (totalling $5400/m), situated on the border of Oak Bay & on a quiet no-through street. Be impressed w/the meticulous attention to detail & options presented! The main home boasts 4169 sq/ft of exquisite living. A pivot hinged front door & herringbone HW floors greet & guide you to your GR w/a floor-to-ceiling Gas FP & accordion patio doors connecting you to the outdoor kitchen & Gas firepit. The kitchen is the epitome of luxury, w/HW cabs, an oversized quartz island & backsplash & Miele apps which overlooks a beautiful dining room w/12' vaulted ceilings. A junior primary suite w/ensuite finishes off the main. Upstairs find an elegant primary suite w/double sided Gas FP & spa inspired ensuite w/2 more BRs, both w/ensuites! The lower offers a 2Bed suite & a large rec room. BONUS: private detached 2bed carriage house, Solar panels, outdoor sauna & back-up generator! This is definitely a must see! (id:29647)
Pemberton Holmes Ltd.
Lot 12 Horizon Terr
Langford, British Columbia
DUPLEX LOTS! Ready to build, with all services to the lot line. Builders bring your ideas these are money makers. Located on a quiet cul de sac in an area of new homes, minutes for Olympic View Golf Course, Royal Bay, and the Red Barn Market. There is a building scheme in place to protect your investment. These prices do not include GST.Lot size from BC Assessment please verify with Langford about zoning. These prices do not include GST. (id:29647)
Maxxam Realty Ltd.
Lot 11 Horizon Terr
Langford, British Columbia
DUPLEX LOTS! Ready to build, with all services to the lot line. Builders bring your ideas these are money makers. Located on a quiet cul de sac in an area of new homes, minutes for Olympic View Golf Course, Royal Bay, and the Red Barn Market. There is a building scheme in place to protect your investment. These prices do not include GST.Lot size from BC Assessment please verify with Langford about zoning. These prices do not include GST. (id:29647)
Maxxam Realty Ltd.
Lot 10 Horizon Terr
Langford, British Columbia
DUPLEX LOTS! Ready to build, with all services to the lot line. Builders bring your ideas these are money makers. Located on a quiet cul de sac in an area of new homes, minutes for Olympic View Golf Course, Royal Bay, and the Red Barn Market. There is a building scheme in place to protect your investment. These prices do not include GST. (id:29647)
Maxxam Realty Ltd.
215 225 Belleville St
Victoria, British Columbia
Sophisticated and bright, this elegant 2 bedroom, 2 bathroom corner residence at Laurel Point offers over 1,200 sq ft of beautifully updated living space in the heart of historic James Bay, just steps to the Inner Harbour and scenic Victoria waterfront. The expansive kitchen boasts premium appliances and abundant storage, while spa-like bathrooms and a serene primary suite with walk-in closet elevate daily living. This prestigious steel and concrete building offers a full suite of resort-style amenities—outdoor pool, manicured gardens, fitness centre, sauna, library, woodworking shop, and stylish lounge with billiards and bar. Secure underground parking includes a personal EV station, bike storage, and car wash. (id:29647)
Newport Realty Ltd.
106 635 Brookside Rd
Colwood, British Columbia
THE POWER OF TWO ... 2 LCP PARKING STALLS in UNDERGROUND SECURED Parkade (this ORIGINAL OWNER purchased 2nd stall at time of construction)...2 BALCONIES to take in the GORGEOUS PRIVATE TREED VIEW... 2 BATHROOMS. *Sought-after Latoria Walk community where you'll find Olympic View Golf Course & a huge walking trail system at your doorstep; Red Barn Market just a few buildings away; Royal Bay Shopping Centre within walking distance. Easy ground floor access with unit located on the back side of the building, where being above grade allows for privacy on the balconies. Spacious open concept layout with a full wall of oversized windows to capture the gorgeous view. Kitchen offers granite counters, stainless appliances (micro & oven new '24), eating bar & pantry closet. Dining area works well as an office area. Bedroom has a large walk-in closet & 4pce ensuite. Bike hooks installed for storage in parking stall. *Measurements taken from Strata plan/floorplans=buyer verify if important (id:29647)
Royal LePage Coast Capital - Chatterton
111 900 Tolmie Ave
Victoria, British Columbia
Ground floor condo on the quiet side of the building offers updated laminated flooring and access from the patio to the parking area. Excellent location close to malls, parks, and all amenities, perfect for walking your small dog. Close to all manners of transportation, this no step entrance condo is a great starter home for a couple or student and even central enough for snowbirds. There is separate storage and a designated parking spot, as well as bike storage. Recent replacement of doors, windows and balconies, depreciation report done. This is a perfect starter home, pied -a-terre or investment! Call today for an opportunity to view. (id:29647)
RE/MAX Camosun
2459 Fern Way
Sooke, British Columbia
SIMPLY PERFECT! ONE LEVEL LIVING! Sparkling, updated & meticulously maintained 3 bed, 2 bath, 1,196sf executive rancher, oozing w/street appeal & located on a sunny, level, masterfully landscaped & fenced/gated lot just steps to parks & walking trails in Sooke's premier gated, adult community, RiversEdge Village at Sunriver Estates. Step thru the front door & be impressed w/the gleaming floors awash in light thru a profusion of picture windows & enhanced by airy 9' ceilings. Chef's kitchen w/quartz counters & island w/brfst bar, tile backsplash, dual sinks & stainless steel appliances + pantry. Inline dining area & large living rm w/cozy gas fireplace open thru sliders to the private backyard featuring an expansive concrete patio, garden beds, easy-care synthetic lawn & putting green. 4pc main bath & 3 spacious bedrooms incl primary w/walk-in closet & 3pc ensuite. DBL garage + crawlspace for storage! Common clubhouse w/guest room & common RV parking. A rare find & outstanding value! (id:29647)
RE/MAX Camosun
1044 Deal St
Oak Bay, British Columbia
Rare opportunity to build your dream home on this freehold, vacant lot in South OAK BAY, just one block from the ocean! Situated in a quiet and highly desirable neighbourhood, this location is just steps from the ocean, Victoria Golf Club, Oak Bay Marina, Oak Bay Beach Hotel, and Windsor Park. Take advantage of the previously approved building plans or explore new possibilities. You can also create something different, such as a one level rancher or a multi-family home, with a legal footprint based on current setbacks of approx. 1050 sqft on the main floor and a total finished space of around 2800 sqft (confirm with Oak Bay/your architect or designer). Alternate access off the quiet back alley and a west facing backyard for beautiful afternoon and evening sunshine. This is your chance to create an ideal home in an unbeatable location. Plus, you'll love the wonderful community of neighbours! (id:29647)
Royal LePage Coast Capital - Oak Bay
701 608 Broughton St
Victoria, British Columbia
City and mountain views plus glimpses of the inner harbour from this well appointed 2 bed+den, 2 bath condo in the Sovereign. Located in the heart of Old Town Victoria, steps from countless amenities, this stunning condo has barely been used by the owners since new. Gourmet kitchen with high end GE Monogram appliances and stone counters. Spa-like, 4 piece ensuite bathroom with heated floors and a soaker tub. There is another full bathroom with a large walk in shower plus a den that is currently being used as a 3rd bedroom. The 12th floor is a common rooftop terrace with heaters, barbecue, gas fireplace and loads of seating and tables. Includes a guest suite, parking, and 2 storage lockers. Pets and rentals are welcome. (id:29647)
Pemberton Holmes Ltd.
1448 Grand Forest Close
Langford, British Columbia
UNOBSTRUCTED CITY AND OCEAN VIEWS. Welcome to your dream homesite atop Bear Mountain, where luxury living meets breathtaking natural beauty. This remarkable lot offers an unparalleled opportunity to embrace the best of the West Coast lifestyle. Perched high above the South Island landscape, this parcel of land has unobstructed vistas of the shimmering Juan de Fuca Strait, where the ever-changing seascape meets the skyline of Victoria, with its twinkling lights creating a mesmerizing nightly spectacle. Here, you'll find the perfect canvas to create a custom home that will truly embody the essence of coastal living. It's time to make your dreams a reality on this enchanting piece of Bear Mountain real estate. Price Plus GST. (id:29647)
Maxxam Realty Ltd.
12 477 Lampson St
Esquimalt, British Columbia
This unique two-storey 3-bedroom condo offers the feel of a townhouse with its private yard, patio, and garden plots—all tucked away on the quiet side of the building for extra privacy and shade. Inside, you’ll find a full laundry room, tons of storage (including a walk-in closet and under-stair “Harry Potter” room), fresh paint, new lighting, and recently updated appliances. The electrical has been professionally upgraded, and the unit is fiber optic ready. Cat and small bird friendly, BBQs are allowed, and the neighbors are quiet and respectful. You’ll enjoy one designated parking spot, secure storage for bikes and gear, and easy access to recycling, compost, and parcel lockers. Just a 5-minute walk to Macaulay Beach and Saxe Point Park, this home is also close to schools, clinics, shops, and transit. A great blend of space, privacy, and community living in a walkable, family-friendly area. (id:29647)
Coldwell Banker Oceanside Real Estate
402 649 Bay St
Victoria, British Columbia
2 bedroom, 2 bathroom top floor corner unit in a great location. This bright and airy condo comes with a nice floor plan with spacious bedrooms, functional kitchen, gas fireplace, skylight at entry, balcony, in suite laundry and an underground secure parking spot plus extra storage. 'Lexington Park' is an established, professionally managed complex allowing pets, rentals and with no age restrictions. Excellent location close to shopping, parks, schools, on a bus route to UVic and Camosun College and within walking distance to Downtown Victoria. Immediate possession possible. (id:29647)
Royal LePage Coast Capital - Oak Bay
3363 Radiant Way
Langford, British Columbia
Welcome to this stunning two-bed, two-bath townhome nestled in the heart of Happy Valley. As you step inside, an open-concept living area welcomes you with vaulted ceilings, hardwood floors, and windows that flood the space with natural light. The kitchen boasts stainless-steel appliances and sleek quartz countertops. You'll also appreciate the convenience of an in-suite, full size washer and dryer, plus your own private patio all accessible on the main level. Upstairs, the serene primary suite features a master bedroom with a privacy door to a 4 piece bathroom, while a second well-sized bedroom and storage closet round out the top level. With one of the lowest strata fees you'll find, parking for two vehicles, and meticulously maintained landscaping, this turnkey townhome is one you don't want to miss (id:29647)
Exp Realty
101 1792 Rockland Ave
Victoria, British Columbia
Tastefully updated 2 bed/2 bath ground-level corner condo offering modern comfort & unbeatable convenience. Features include newer laminate flooring, a charming farmhouse-style kitchen with ample cabinet and counter space, stylishly updated bathrooms, and in-suite laundry. Large double pane vinyl windows throughout fill the home with natural light, and the private covered patio offers a peaceful retreat with easy access... perfect for dog owners! Stay cool in the summer with a ground floor location and enjoy added privacy with only one shared wall. The spacious primary bedroom boasts a walk-in closet and ensuite. Building amenities include a workshop, guest suite, bike storage, and oversized storage lockers. Includes a wide, accessible parking stall. Ideally located near shops, recreation, and transit so no car needed. The perfect blend of style, comfort, and walkable living! (id:29647)
RE/MAX Camosun
13 3921 Olympian Way
Colwood, British Columbia
This spacious 3-bedroom, 3-bath townhome at Olympic Breeze offers 1,767ft² of thoughtfully designed living space backing onto a protected riparian greenbelt. The main level features a primary bedroom with ensuite, open-concept living/dining, a modern kitchen with waterfall-edge quartz countertops, and a balcony with peaceful forest views. The lower level includes two additional bedrooms, a full bath, and a flexible second living area - ideal for guests, a home office, or growing families. Part of a boutique, 14-unit community, Olympic Breeze blends West Coast Contemporary design with energy efficiency, built to BC Step Code 3 standards. Each home includes a high-efficiency heat pump for year-round heating and cooling, wide-plank engineered hardwood, a gas fireplace, stainless steel appliances, and a double garage with EV outlet. Steps from Olympic View Golf Course, parks, and trails, this is modern living surrounded by nature. (id:29647)
Engel & Volkers Vancouver Island
20 3921 Olympian Way
Colwood, British Columbia
This bright and spacious 3-bedroom, 3-bath townhome at Olympic Breeze offers 1,684ft² of thoughtfully designed living space across two levels. The main floor features open-concept living and dining, a modern kitchen with waterfall-edge quartz countertops, and direct access to a private ground-level patio with gas BBQ hookup, perfect for indoor-outdoor living. Upstairs, you’ll find all three bedrooms, including a generous primary suite with walk-in closet and ensuite, a full laundry room, and a west-facing balcony that enjoys afternoon light. Part of a boutique, 14-home community, Olympic Breeze blends West Coast Contemporary design with energy efficiency, built to BC Step Code 3 standards. Each home includes a high-efficiency heat pump for year-round comfort, wide-plank engineered hardwood, a gas fireplace, stainless steel appliances, and a double garage with EV outlet. Steps from Olympic View Golf Course, parks, and trails, this is modern living surrounded by nature. (id:29647)
Engel & Volkers Vancouver Island
404 3333 Glasgow Ave
Saanich, British Columbia
Welcome to this beautifully maintained top-floor 1-bedroom, 1-bath condo in the desirable Olivia Residences. Filled with natural light, this bright and inviting home features an open-concept layout with 8-foot ceilings and a sunny, covered deck—ideal for relaxing or entertaining. The kitchen impresses with two-toned cabinetry, quartz countertops, stainless steel appliances, a stylish tile backsplash, under-cabinet lighting, and a peninsula with a convenient eating bar. Additional highlights include in-suite laundry, secure underground parking, separate storage, bike storage, and ample visitor parking. Nestled on a quiet, tree-lined street just steps from Rutledge Park—with green space, playgrounds, and tennis courts—you'll enjoy a serene setting with easy access to shopping, restaurants, and major transit routes. Pet-friendly (2 pets, no size restriction), this home truly showcases pride of ownership and is ready for you to move in and enjoy. (id:29647)
Exp Realty
214 2374 Oakville Ave
Sidney, British Columbia
Open House Saturday 2pm to 4pm. NEW PRICING + Limited Time Offer of 1 YEAR FREE STRATA FEES! Experience modern coastal living at RHYTHM LIVING—a boutique collection of 36 brand-new homes in the heart of Downtown Sidney. Only 7 one-bedroom, one-bath residences remain, offering an unmatched lifestyle just steps from shops, cafés, restaurants, beaches, and more. These thoughtfully designed homes feature quality finishes and easy access to a beautifully landscaped communal courtyard with BBQ, firepit, and lounge seating. Secure underground parking with EV rough-ins and large storage units add everyday convenience. Move-in ready and perfectly situated in one of Sidney’s most walkable and desirable neighbourhoods, RHYTHM blends urban convenience with seaside charm. Visit our Show Home today to find the one that suits your rhythm. Price range: $399,000–$485,000. (id:29647)
Macdonald Realty Ltd. (Sid)
103 3501 Dunlin St
Colwood, British Columbia
Priced way below assessed value! Motivated sellers! Crafted by the award-winning builders at Gable Craft Homes. Welcome to this bright and modern 2-bedrooms + Flex room that can be used as 3rd bedroom, office or family room, 3-bathrooms townhome in the vibrant seaside community of Royal Bay. Built in 2021, this home features an open-concept layout with 9’ ceilings, a stylish kitchen with quartz countertops, stainless steel appliances, and a 4-burner gas stove. Enjoy a sunny south-facing yard with a white picket fence, ocean and mountain views, and a balcony perfect for BBQ. Additional highlights include a spacious garage, gas furnace, and hot water on demand. Upstairs, both bedrooms have private ensuites, and laundry is conveniently located on the same level. Just steps to Meadow Park Playground, new schools, the beach, and the Quality Foods shopping centre—this is an ideal opportunity to join a fast-growing, family-friendly community. NO GST to pay-meticulously maintained and better value and condition than new construction! Quick possession possible. Call now to view! (id:29647)
Pemberton Holmes - Westshore
48 7586 Tetayut Rd
Central Saanich, British Columbia
Envision your life at Hummingbird Green Village, where opulence and comfort intertwine. This magnificent abode, offering three spacious bedrooms, two lavish baths, and a gourmet kitchen, is a testament to refined living. Far from a factory-manufactured home, this residence boasts exceptional craftsmanship and custom features, designed with care and attention to detail. The garage/driveway, adorned with an epoxy floor, exude elegance—rare in this neighborhood. Practicality meets sophistication with features like a utility sink, motorized retractable awnings, elegant architrave molding, and an integrated irrigation system, ensuring the lush landscape flourishes. Escape to the serene backyard, where a tranquil waterfall feature adds soothing ambiance. The spare bedroom features a Murphy bed that, when lifted, reveals stylish cabinetry matching the kitchen, blending form and function. Hummingbird Green Village embodies sophisticated living, where every detail reflects elegance and comfort. (id:29647)
Exp Realty
54 7586 Tetayut Rd
Central Saanich, British Columbia
Welcome to Hummingbird Green Village—Where Luxury Meets Thoughtful Design. Step through the obscure entrance into this 2-bedroom, 2-bathroom home, where modern elegance meets functionality. The open-concept layout features an accent wall ideal for displaying high-end art or a Picasso masterpiece. Lush greenery enhances the meticulously manicured lawn, a reflection of craftsmanship. Wider doorways, a flush entrance, and an accessible ensuite shower ensure ease of mobility—features rarely found in this complex. The gourmet kitchen boasts sleek countertops, premium appliances, ample storage/crawlspace. Upscale features include engineered hardwood flooring, vaulted ceilings, and architrave moulding, while staircase-style wiring improves efficiency and the covered patio offers privacy—ideal for hosting or intimate evenings. Minutes from BC Ferries, the airport, Glass Beach, and a direct highway to downtown Victoria, travel is effortless. Your dream home awaits at Hummingbird Green Village. (id:29647)
Exp Realty
207 9570 Fifth St
Sidney, British Columbia
Welcome to Unit 207 at The Rise on Fifth, a stunning west-facing 2-bedroom plus den home with breathtaking sunset views. This thoughtfully designed residence offers an open-concept layout, allowing natural light to fill the space. The gourmet kitchen features quartz waterfall countertops and a built-in Fisher & Paykel appliance package, perfect for both everyday living and entertaining. Enjoy a front-row seat to the action at the lawn bowling club from the comfort of your living room. Spa-inspired bathrooms include floating vanities, tiled walk-in showers, and a deep soaker tub. Additional amenities include energy-efficient heating and cooling, home automation, underground Klaus parking, storage lockers, bicycle storage, and a pet washing area. Relax on the rooftop patio with panoramic Haro Strait views or take a short stroll to the beach and Sidney’s vibrant downtown. Experience luxury and convenience in this exceptional home. (id:29647)
The Agency
10378 Patricia Pl
Sidney, British Columbia
OH: SUN JULY 6 @ 1 PM - 3 PM. Perfectly suited for young families, this beautifully updated home is tucked away on a quiet cul-de-sac in charming Sidney. The main level features a bright L-shaped living and dining area, and a modern kitchen with stainless appliances. Upstairs are two generous bedrooms and a renovated 4-piece bath. Downstairs offers flexible space with two bedrooms, a 3-piece bath, a den, laundry area, and excellent storage. Thoughtful upgrades include a gas furnace, new 100-amp electrical panel, $7K Tesla charger, new doors, pot lights, and a 1-year-old hot water tank. Outside, the fully fenced yard is ideal for play and entertaining—complete with a new hot tub and stamped concrete platform, a playset, and room to run. There’s nothing to do but move in and enjoy this turnkey home just minutes from schools, parks, shopping, and transit. A rare find in one of Sidney’s most family-friendly neighbourhoods! (id:29647)
RE/MAX Camosun
16 Howe St
Victoria, British Columbia
Set on a quiet residential street just one door up from Dallas Road, enjoy all the benefits of Dallas Road walks and beaches while keeping your privacy. You can explore coastal living in Fairfield, with ocean views, flexible living, and strong rental potential. You'll have nearby parks, Cook Street Village amenities, and all the charm of Fairfield - this is an ideal opportunity for investors, multi-generational families, or those seeking a versatile coastal property in a prime Victoria location. This stunning character home has been well taken care of and maintained. Currently being used as a duplex, but could be converted and used for single family living - see floor plan for ideas. Each suite has 2 beds and 1 den (4 beds, 2 dens total), each with their own entrance, kitchen and bathroom. The home features gas forced-air heating, waterproof luxury vinyl plank flooring, updated bathrooms, double thermal windows, loft bedroom, shared laundry, and a detached garage. (id:29647)
The Agency
51 1555 Middle Rd
View Royal, British Columbia
This well-maintained home offers a smart layout with thoughtful updates throughout—ideal for those seeking comfort, flexibility, and space. The renovated kitchen features a tiled backsplash, central island, freestanding tall cabinets (included), and newer stainless steel fridge and dishwasher. The bathrooms have been updated with vinyl plank flooring, and the bright primary ensuite includes a tiled backsplash. A high-end LG washer and dryer set add everyday convenience. Freshly painted throughout, the home also features a heat pump, electric forced air furnace, and vinyl windows for year-round comfort. Additional highlights include a sunroom, a back porch with plenty of storage, and full Super PEX plumbing upgrade. Outside, enjoy a double carport with storage, a wired workshop, raised garden beds, an extra shed, and RV/extra parking along the side. Situated on a corner lot with a charming white picket fence, this move-in-ready home offers space to live, work, and enjoy. (id:29647)
RE/MAX Camosun
3962 Rock City Rd
Nanaimo, British Columbia
Beautifully cared for and move-in ready, this inviting 4-bedroom + flex, 3-bathroom half duplex offers over 1,900 sq ft of bright, functional space. Upstairs features three comfortable bedrooms, including a generous primary with en-suite. Downstairs, a flexible layout with separate entrance, fourth bedroom, full bath, and bonus room offers ideal space for guests, extended family, or suite potential. Warm natural light, a cozy gas fireplace, and thoughtful touches throughout create a true sense of home. Outside, enjoy a private tiered garden patio and relaxing hot tub—perfect for unwinding. Situated on a spacious lot with a backyard garden and ample parking, this home is located in a family-friendly neighborhood near schools, beaches, parks, and trails. A special opportunity in a central, connected community. (id:29647)
Exp Realty
109 1370 Beach Dr
Oak Bay, British Columbia
A rare offering in South Oak Bay. This beautifully updated 2 bedroom, 2 bathroom ground-floor corner suite combines refined design with unbeatable location. Featuring over 1,460 sqft of elegant living space, the home offers custom cabinetry, stone countertops, wood floors and a flowing open layout. The kitchen is both stylish and functional, opening onto a bright living area and two private patios. The spacious primary suite includes a walk-in dressing area and spa-like ensuite with heated floors and a soaker tub. A second bedroom and full bathroom offer flexibility for guests or workspace. This home includes two secure underground parking stalls with EV charger, separate storage, and ground-level access in a well-maintained and exceptionally well managed concrete and steel building. Just steps to Oak Bay Village, the Marina, Victoria Golf Club, and scenic beaches—this is a chance to enjoy the best of coastal living in one of Victoria’s most desirable communities. (id:29647)
Coldwell Banker Oceanside Real Estate
104 530 Michigan St
Victoria, British Columbia
OPEN HOUSE SAT - JULY 5 FROM: 10AM - 11:30AM. PATIO HOME! located in the idyllic James Bay neighbourhood just steps away from the Inner Harbour and Downtown Victoria. This 2021 Concert Properties Built 1 Bed / 1 Bath Home shows like new and features: Steel and Concrete Construction, Efficient Floor Plan, Walk Score of 95, Resident Caretaker, High Quality Finishing with White Quartz Countertops, on-site Fitness Centre, low strata free that includes Hot Water, Private / Entertainment Size Patio for outdoor living and ONE PARKING STALL + STORAGE LOCKER included. This property offers excellent value in an amazing community. (id:29647)
RE/MAX Generation
197 Bellamy Link
Langford, British Columbia
This striking 5 bed 4 bath home offers a perfect mix of function & flair starting with its bold black & white entrance & excellent curb appeal. The modern FP features high-end finishes & a heat pump for summer cooling. The 1-bed suite is positioned above the garage maximizing light & separation from the main living space. Inside, find a large walk-in pantry, deep coat closet & bonus storage under the stairs. The kitchen includes a new fridge & full-extension sliding doors leading to a walk-out patio leading to a fenced, low-maintenance yard with new privacy screen. A bedroom near the entrance is perfect for a home office. The upstairs laundry room includes a sink & all bedrooms feature spacious closets. The primary ensuite offers double vanity & showerheads & you’ll love the heated floor! A 15-min scenic stroll through beautiful trails leads to Thetis lake for walking, swimming or paddling year-round! Very close to great schools, shopping & transit, it is a perfect place to call home. (id:29647)
Coldwell Banker Oceanside Real Estate
16 2115 Amelia Ave
Sidney, British Columbia
FIRST OPEN HOUSE - SUNDAY, JULY 6TH FROM 2-4 P.M. Spacious 3 bedroom, 3 bath home with attention to detail. The living & dining room have a 9' ceiling, corner fireplace & tinted sliding glass doors that lead out to a private, south facing patio with a rock garden berm. The bright kitchen offers lots of counter space & a separate eating area that overlooks the front garden. A French door leads into the 13'5'' x 10' bedroom/den on the main floor. Upstairs, you'll find the well designed 18'10'' x 11'3'' primary bedroom with a bay window, ample closet space & an ensuite with walk-in shower & double sinks. This home has a 5 year old high efficiency gas furnace & a 4 year old gas hot water tank. The kitchen & bathrooms all have beautiful porcelain tile floors. Other improvements include low flush, chair height toilets & all the windows, except the sliding glass doors, were replaced in 2023. The single car garage leads to the 3 - 4' crawlspace. As well, there's a second parking space in front of the garage. 2 dogs and/or 2 cats are allowed (See Bylaws) (id:29647)
Pemberton Holmes Ltd - Sidney
6015 Eagle Ridge Pl
Duncan, British Columbia
This beautifully landscaped rancher located on a quiet, no-through cul-de-sac, is steps away from Quamichan Lake & just down the street from Maple Bay. This spacious 3-bed, 2-bath home offers over 2,000 sqft of comfortable living space, all thoughtfully laid out on one level, with the bonus of a large 372 sqft room above the garage—perfect for a home office, media room, or guest retreat. Situated on a flat & fully fenced 0.22-acre lot, the properties' immaculate updated landscaping, mature fruit trees & breathtaking mountain views are worth a visit! Inside are stunning hardwood flooring throughout, bright open layout filled with natural light, cozy double-sided gas fireplace, & high-efficiency electric heat pump for year-round comfort. Enjoy seamless indoor-outdoor living with 1,178 sqft of patio & deck space, including covered front & back patios ideal for all-season enjoyment. The home also features a spacious double garage, additional RV parking, multiple outdoor storage sheds & a 5ft tall crawl space spanning nearly the entire home—perfect for extra storage. Recent updates include a refreshed back deck, updated fencing, gas hot water on demand system, and an extensive overhaul of the landscaping. Located just minutes from excellent schools, parks, shopping, and dining, this quiet yet convenient neighborhood offers a true sense of community and West Coast charm. Whether you're downsizing, upsizing, or simply looking for a serene escape, this property is ready to welcome you home. (id:29647)
Exp Realty
6772 Foreman Heights Dr
Sooke, British Columbia
THE PERFECT FAMILY HOME! SPARKLING & UPDATED 4-5 BED, 3 BATH, 2353SF HOME ON LARGE, FENCED/GATED & MASTERFULLY LANDSCAPED .22AC/9,687SF LOT. Step thru the half light front door to the bright entry. Be impressed w/the gleaming wide plank genuine oak floors & abundance of light thru a profusion of windows. Spacious living rm features an efficient propane fireplace w/tile hearth. Separate dining rm will easily accommodate family dinners. Gourmet Kitchen boasts plenty of cherry cabinetry, granite counters, breakfast bar, SS appliances, tile backsplash & bay window eating area. Family rm has cozy woodstove w/tile surround & opens to back deck w/luxurious hot tub-perfect for entertaining. Laundry rm & 2pc bath w/granite vanity complete main lvl. Up: skylit 4pc bath & 4 generous BRs incl primary bedroom, 4pc ensuite & WI closet. BONUS: huge skylit rec rm/5th bedroom opens to deck w/Sooke Hills views. DBL garage, carport & RV/Boat parking. A must see!! (id:29647)
RE/MAX Camosun
107 1012 Pakington St
Victoria, British Columbia
Open House Sun June 29th, 2:00 to 3:00 pm. This south facing, 2 bed 2 bath, corner unit is situated on the ground floor, yet set high up on a hill from the street level offering privacy. Spanning over 1100sqft, the bright & spacious floor plan offers tasteful updates throughout. You’ll love the upgraded kitchen, engineered hardwood floors, vinyl windows & more. Both bedrooms are large and the primary bedroom is complete with a walk-in closet & 2 pc ensuite. This unit also boasts a lovely sunroom that will add joy to your living space. The common laundry room is ideally located just 2 doors down the hall. This unit comes with 2 storage lockers (one right next door) & the building offers bicycle storage, a workshop space, & 1 parking spot by assignment. Situated in Fairfield with Cook Street Village, Beacon Hill Park, the Ocean and downtown all within walking range (walking score is 77). Don't miss out on this opportunity. Parking is assigned and new buyer will go on a wait list. (id:29647)
Royal LePage Coast Capital - Oak Bay
208 1018 Pentrelew Pl
Victoria, British Columbia
You'll love this sophisticated and well-appointed 2br 2 bath + den condo is Victoria's charming Rockland neighborhood. This bright corner unit offers 1,247 sq. ft. of indoor living space with a large west facing 240 sq. ft. deck fit with built in radiant patio heater. The gourmet kitchen boasts a European appliance package, featuring deluxe Wolf gas range and Fisher & Paykel refrigerator and double-drawer dishwasher. Secure parking space, storage locker, and bicycle lock-up. The complex is nestled among stately Garry Oak trees on a quiet street. A leisurely walk through this neighborhood will take you past some of Victoria's most charming old character homes. It's an easy walk to downtown, Cook Street Village and the Dallas Road Waterfront, and there's a protected bike lane at your doorstep that connects to downtown and beyond. If you're looking for a luxury feel in a quiet, lovely neighborhood, this could be the one! (id:29647)
Royal LePage Coast Capital - Chatterton
2829 Lunar Crt
Langford, British Columbia
Modern 3-Bed & 3 Bath Corner Townhome with Mountain Views! Welcome to this beautifully maintained home, offering a bright, spacious layout with ample seasonal storage in the crawl space. Enjoy the feel of a nearly new home featuring a gorgeous kitchen with stainless steel appliances, quartz countertops, and plenty of cabinet space. The open-concept living and dining area flows seamlessly, creating a warm, welcoming atmosphere. Step out onto your private deck and take in the stunning mountain views—a perfect spot to relax or host guests. Enjoy exceptional privacy, with no houses directly in front or behind. Upstairs, you'll find a well-designed layout featuring a spacious primary bedroom with ensuite, two additional bedrooms, and a conveniently located laundry area—everything needed for a comfortable, practical lifestyle. Located in a peaceful, desirable neighborhood, this townhome is perfect for families, professionals, or anyone seeking comfort and convenience with a view. (id:29647)
Fair Realty
103 1007 Johnson St
Victoria, British Columbia
Motivated Seller! Discover your perfect, very private, downtown retreat in the vibrant core of Victoria! This stylish ground-floor garden apartment features a rare 169 sq ft fully fenced courtyard—ideal for pets, morning coffee, or entertaining under the city sky. With room for loungers, plants, or dining al fresco, it's your outdoor escape in the heart of it all. Housed in a beautifully restored heritage conversion, the building offers charm and modern urban convenience. Inside, enjoy bright, sun-filled living with large south-facing windows that bring the space to life. The open layout includes a sleek kitchen with brand-new high-end retro appliances & modern countertops. The living space offers room to relax, dine, and sleep with a clever pony wall for separation. You’ll love the added perks of in-suite laundry, a storage locker & secure bike storage in this like-new, very well-managed building. Just steps to restaurants, shops, cafes & the Inner Harbour - call today! (id:29647)
RE/MAX Camosun


