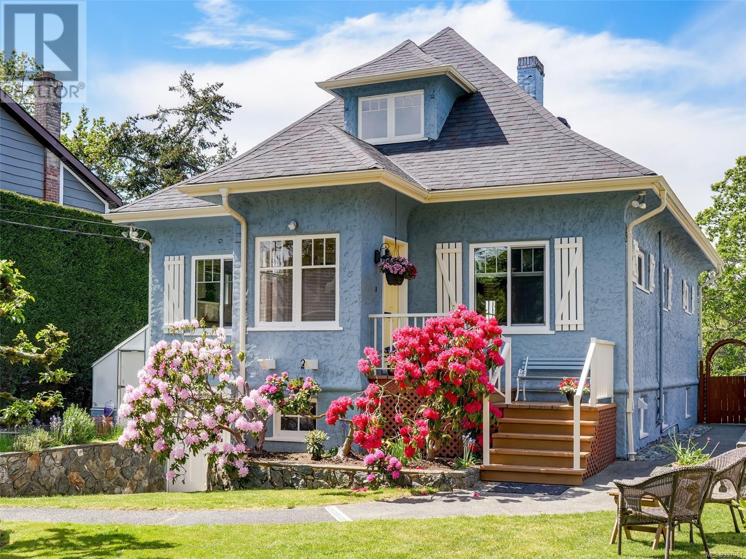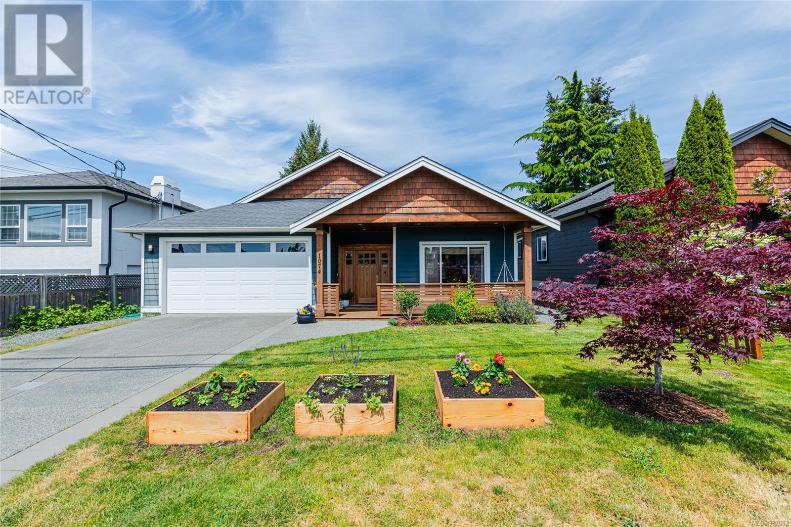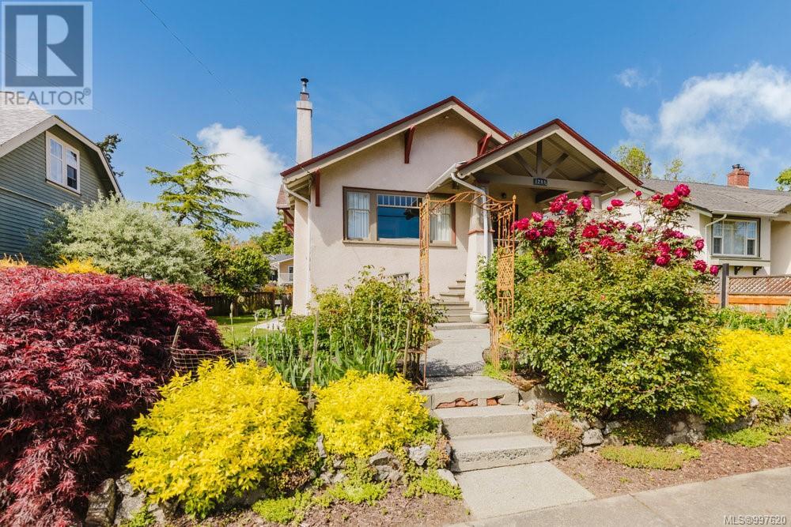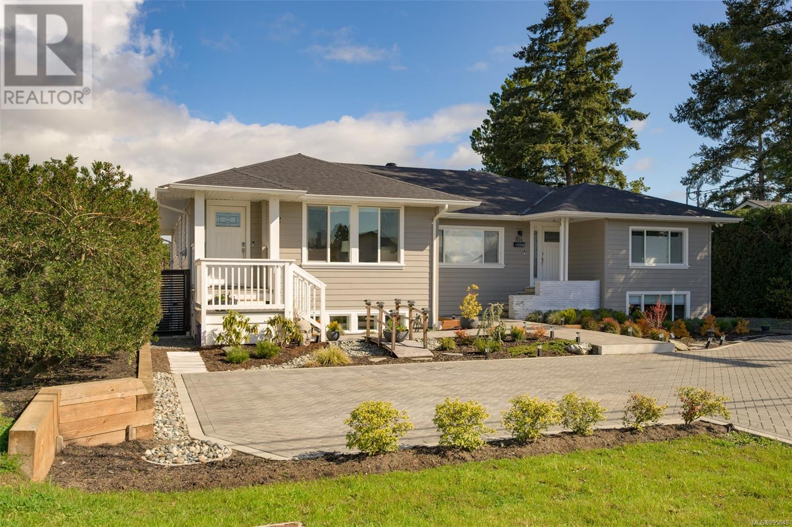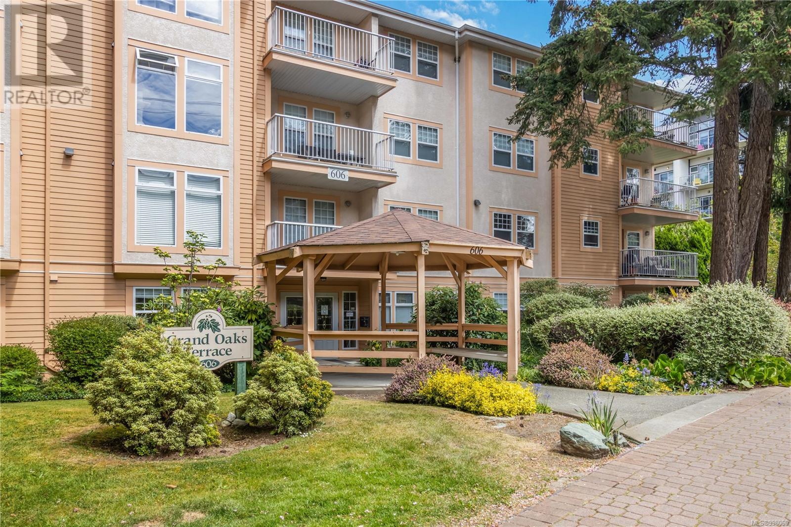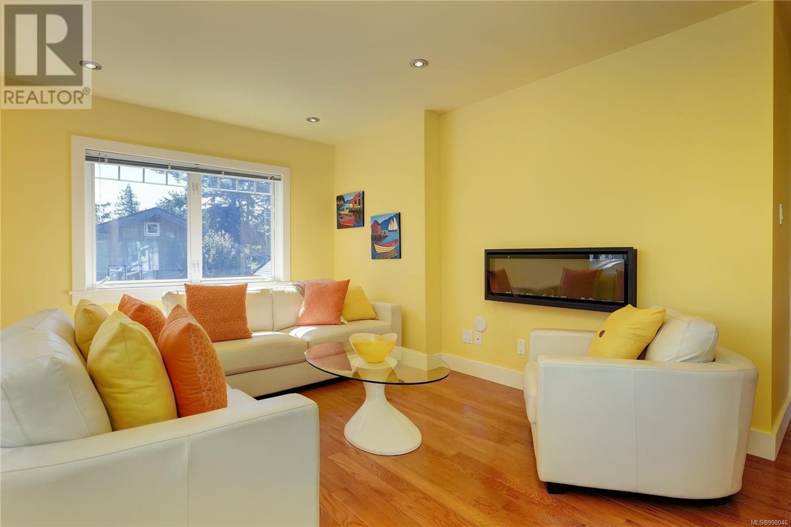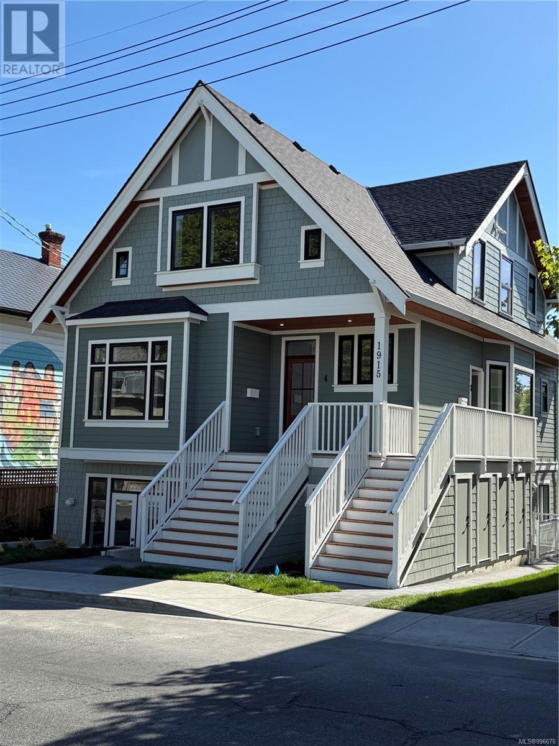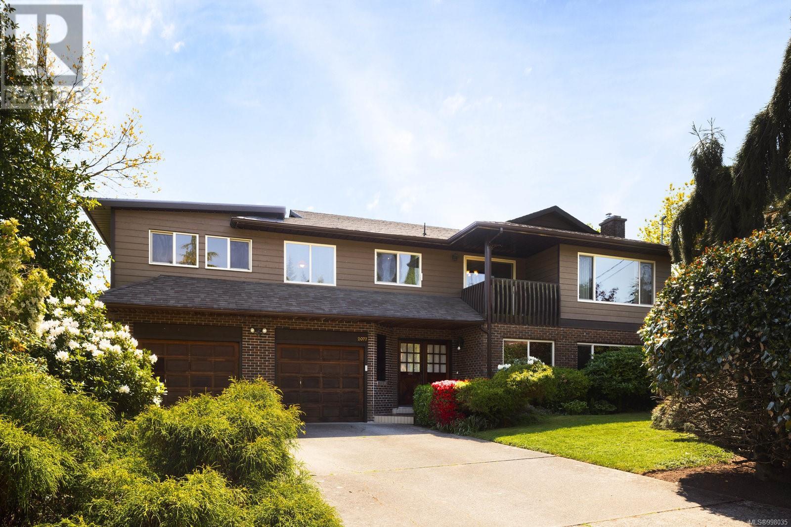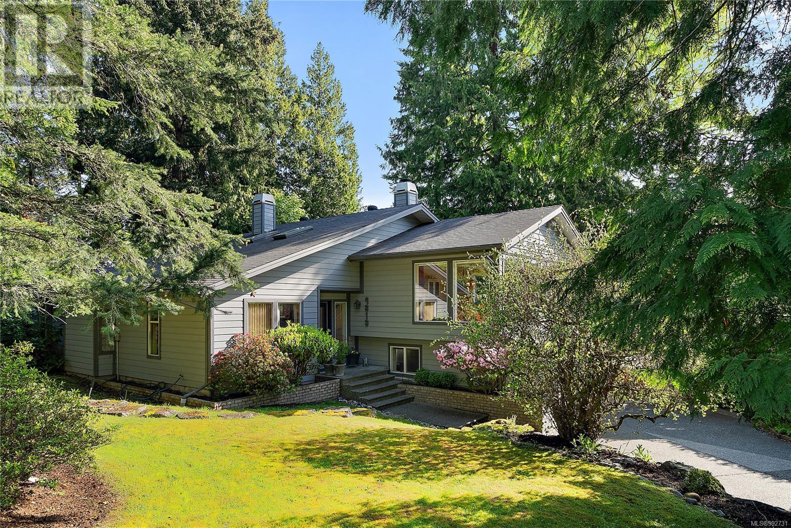206 3009 Brittany Dr
Langford, British Columbia
Welcome to Unit 206 at 3009 Brittany Drive ''The Brittany''– a very large 2-bedroom 2- bathroom suite, 1257 sqft in a highly desirable 55+ building, offering comfort, space, and a welcoming community. This bright, open-concept unit features a dedicated in-unit laundry room, secure underground parking, and a secure storage locker for added convenience. Residents enjoy exceptional amenities, games room/ library, and beautifully maintained grounds. Ideally located near transit, shopping, parks, and medical services. A perfect blend of lifestyle and location – don’t miss this opportunity. (id:29647)
Royal LePage Coast Capital - Chatterton
3909 Woodlands Pl
Saanich, British Columbia
*** NOW 50% SOLD *** Welcome to The Woodlands, a remarkable collection of traditionally appointed estate properties in the highly desirable Ten Mile Point neighbourhood. Situated on a quiet and private cul-de-sac, this distinctive collection of completely serviced build-ready strata lots offers a unique opportunity to establish your brand-new custom home amidst a nature-oriented residential setting. This well-appointed .23 acre corner lot offers a grand sense of arrival as you enter the enclave. Fronting onto both Woodlands and Sheret Place, a sun-drenched southern side yard wraps around to a bright, southeast-facing backyard, offering plenty of year-round natural light and privacy. Envisioned by a nationally recognized local firm, Abstract, The Woodlands offers a rare and coveted location, steps to the waterfront and moments to Cadboro Bay Village, Gyro Park, UVic, and more. Includes common area landscaping, servicing and feature lighting. Price is plus GST. (id:29647)
RE/MAX Camosun
2886 Glenwood Ave
Saanich, British Columbia
* OCEANFRONT OASIS WITH PRIVATE DOCK & SOUTH FACING POOL * Charming 1939 Home | Pristine Gardens | Unrivaled Coastal Living Welcome to your dream waterfront escape — a rare and timeless oceanfront oasis that combines classic charm with resort-style living. Nestled on an exquisitely landscaped property, this beautifully maintained 1939 character home offers breathtaking views, sun-drenched gardens, and direct access to the sea with its private dock and foreshore rights. Step inside and experience the warmth and elegance of a bygone era, with rich hardwood floors, vintage detailing, and generous windows that frame panoramic ocean vistas. Outside, enjoy lazy summer afternoons by the sunny south-facing pool, or stroll through manicured gardens bursting with colour and tranquility. Whether you're entertaining guests, launching your kayak from the dock, or simply unwinding to the sounds of the ocean, this home is a true coastal sanctuary. > Private dock & full foreshore rights > South-facing pool bathed in sunshine > Meticulously maintained 1939 residence > Lush, mature gardens offering privacy and beauty > Expansive outdoor entertaining areas > A rare blend of charm, elegance, and location > An extraordinary opportunity to own one of the coast’s hidden gems. (id:29647)
Exp Realty
2914 Palsson Pl
Langford, British Columbia
THE PERFECT FAMILY HOME! UPDATED & WELL MAINTAINED 4 BED + DEN, 3 BATH 2171SF HOME (INCL INLAW SUITE) ON LARGE, PRIVATE, FENCED/GATED & MASTERFULLY LANDSCAPED .17AC/7,532SF LOT. Step thru the front door to the tiled entry. Ascend the stairs to main lvl & be impressed w/the gleaming genuine ash floors & abundance of light thru a profusion of windows. Updated gourmet kitchen w/cherry cabinets, stainless steel appls, quartz counters+island, dual sinks, pantry closet & french door to back deck. Inline dining rm - perfect for family dinners. Spacious living rm w/cozy gas fireplace & stone surround. Updated main 4pc bath & 3 generous bedrooms incl primary w/w-i closet & opulent 3pc ensuite. On the lower lvl, the flexible floor plan can be utilized as a 1-2 bed in-law suite or enjoy as part of the main home w/den/office, laundry, 4pc bath, kitchen, bedroom & family rm opening to the covered patio. DBL garage, extra parking, shed, raised garden beds & a plethora of shrubs & flowers. A must see (id:29647)
RE/MAX Camosun
3838 Trailhead Dr
Sooke, British Columbia
Looking for the perfect coastal escape? This cozy westcoast inspired 2 bed, 1 bath retreat is ready for a new owner. The space is warm and welcoming with stainless steel appliances in the kitchen a dining/living combo with fireplace and laundry in house. Located in the surfing community of Jordan River, this versatile property offers the freedom to live full-time, enjoy part-time, or rent as a vacation home. Best of all, it’s outside the Short Term Rental Ban! This homes come fully furnished with indoor and outdoor items, making it a breeze to move in and start your west coast lifestyle or rent for the busy summer season. The outdoor space is inviting with 2 good sized decks and ample parking and a generator! Just over an hour from Greater Victoria, you're close to beautiful beaches, surfing, nature and scenic trails, and local favourites like coffee shops, bakeries, pizza, and grocery store. Whether you're looking for a peaceful escape or a smart investment, this property has it all! (id:29647)
Royal LePage Coast Capital - Westshore
865 St. Patrick St
Oak Bay, British Columbia
Nestled on a tree-lined street in the heart of South Oak Bay, this charming 4-bedroom , 3-bathroom home blends classic elegance with thoughtful updates. Just steps from the ocean, it offers an idyllic coastal lifestyle. The 1,650 square foot main floor features inlay oak floors, an open-concept layout with an updated kitchen, sitting area, living room, and formal dining room—ideal for family life and entertaining. Double French doors open to a sunny deck and beautifully maintained gardens. Upstairs includes two spacious bedrooms and two bathrooms, including a primary suite with a jetted soaker tub. Classic coved ceilings and neutral tones add timeless appeal. The lower level adds versatility with two more bedrooms and a 3-piece bath, plus potential for a fifth bedroom. Zoned for multifamily use, this property offers the possible opportunity to build a fourplex. With its serene setting and prime location, this Oak Bay gem is a rare find. (1 of the lower bedrooms has no closet) (id:29647)
Pemberton Holmes Ltd.
1074 Verdier Ave
Central Saanich, British Columbia
The perfect Brentwood Bay no-step rancher! This 1630 sq ft home features a desirable open concept with 3 bedrooms and 2 bathrooms, kitchen with quartz countertops, gas range, gas fireplace and a double garage...all sitting on a flat and easily maintained 5000 sq ft lot. Enjoy the quiet backyard patio with covered pergola. This home is an exceptional value in today’s market. A great fit for a retired couple with visiting grandchildren or a young and growing family. A rare find, priced to sell. Call to view. (id:29647)
Sotheby's International Realty Canada
202 1012 Collinson St
Victoria, British Columbia
Located in the heart of iconic Cook Street Village, this elegant 2BD/2BTH suite in The Lexington blends lifestyle and comfort just steps from cafés, shops, parks, and the ocean. Tucked away on a peaceful no-through street, this 1,191 sqft unit offers a bright, open-concept layout. The well-equipped kitchen features newer appliances, under-cabinet lighting, and plenty of storage. The spacious primary bedroom includes a walk-through closet and large ensuite. Enjoy the warmth of the sunny side of the building, surrounded by lush greenery and cherry trees. From your private, enclosed sunroom, you’ll find the perfect spot for a quiet morning coffee or a peaceful home office. This well-managed building includes secure underground parking, storage, a workshop, rec room, shared gardens, and hot water. Whether it’s high tea at The Empress, beach strolls along Dallas Road, or live music at Beacon Hill Park, everything you love about Victoria is right outside your door. (id:29647)
Exp Realty
710 Cowper St
Saanich, British Columbia
OH Sat/Sun 2-4 Timeless mid-century character blends beautifully with modern updates in this charming 3-bedroom, 2-bathroom rancher, ideally located in the sought-after Gorge neighbourhood. Step inside to a warm, inviting atmosphere featuring a spacious kitchen with custom tile floors, solid wood butcher block counters, stainless steel appliances, and a generous pantry. The sun-drenched living room is perfect for relaxing, complete with an elegant gas fireplace boasting custom Italian marble tile. The large primary bedroom easily accommodates a king-size bed, while two additional bedrooms, a dedicated office, and a separate family room offer flexibility for the whole family. The home includes a recently renovated main bathroom with custom tile flooring, new vanity, updated lighting, and a tile-surround bathtub, plus a convenient 2-piece powder bathroom. Other highlights include gleaming western maple floors with stunning walnut inlay, vinyl windows, newer lighting throughout, beautiful built-ins, newer Hardie board exterior, and a new hot water tank, washer, and dryer for added peace of mind. Step outside to enjoy the mature landscaping from your newer front porch or unwind in the fully fenced backyard — an ideal space for kids, pets, and avid gardeners, complete with several fruit trees. Located in a fabulous family-friendly neighbourhood, just steps from the Gorge Waterway and central to schools, shopping, theatres, and major transportation routes. (id:29647)
RE/MAX Camosun
569 Sumas St
Victoria, British Columbia
Family Home at great location! Walking distance to the ocean, Mayfair Mall, and Topaz park. With six bedrooms, this property has great rental potentials or for a large family. (id:29647)
Sutton Group West Coast Realty
612 967 Whirlaway Cres
Langford, British Columbia
Welcome to this lovely bright and spacious top floor condo on the quite side of the building with mountain views. Residence II at Triple Crown is the third phase of this residential/ commercial development in the City of Langford. Located close to all amenities the Westshore has to offer including rec centers, shopping, schools, trails and surrounded by 5 golf courses. The contemporary design inside and out is impressive, very clean open concept, Heat Pump/ AC and hot water on demand making it very cost effective as well as a ductless heat pump for heating/ cooling. This 2 bedrooms & 2 full bathrooms offers a ideal layout with SS appliance package, designer cabinets, Euro laminate floor, ceramic tile in bathrooms, custom blinds. The large and sunny balcony is ideal and with 2 Underground secure parking spots and storage locker. Pet allowed, BBQ and no age or rental restrictions. (id:29647)
Dfh Real Estate - Sidney
1902 Cornwall Rd
Shawnigan Lake, British Columbia
Welcome to your peaceful lakefront cottage, a well crafted, low-maintenance retreat that radiates rustic charm & quiet simplicity. Thoughtfully positioned to savour the AM sun and awe-inspiring mountain, this sanctuary invites you to unplug from the pace of daily life and reconnect with nature. Expansive windows bring the outdoors in, offering panoramic views of the lake & surrounding wilderness. The main deck stretches the width of the cottage—perfect for morning coffee, watching over young swimmers, or listening to birdsong with a book. The large primary & second upstairs bedrooms feature private balconies, creating tranquil spaces to enjoy. Set on a private 0.5-acre lot on the quiet south end of the lake, the property includes 3 bedrooms, 3 bathrooms, & a generous g-floor family room—ideal for laughter-filled evenings. With easy-care landscaping, room for fireside gatherings, & trails to explore just beyond your doorstep, this is where lifelong memories take root. Exempt from the foreign buyer ban. (id:29647)
Sutton Group West Coast Realty
1940 Sandover Cres
North Saanich, British Columbia
TWILIGHT OPEN HOUSE - THURSDAY, MAY 8TH. 6-8PM 1940 Sandover Cres Deceptively captivating high-end renovation with beautiful VALLEY VIEWS! Set on a private 1/2 acre treed garden, this exceptional family residence offers the exclusivity of a Dean Park location—yet feels like you're in the countryside. The recent renovation features a stunning kitchen, bathrooms, custom millwork, and a fabulous, flexible basement ready for your ideas— with additional suite potential. The elevated south-facing setting offers views over the valley and surrounding landscape. Inside you'll find 3 spacious bedrooms, 4 bathrooms, and a contemporary interior design with soft, bright finishes that enhance the home's natural light. The large open-concept main floor is made for effortless entertaining, while downstairs offers versatile space, abundant storage, and convenient outdoor access. Plus—a HUGE workshop for hobbies, projects, or extra storage. Reach out today for more information or to schedule a showing! (id:29647)
Macdonald Realty Victoria
934 A Foul Bay Rd
Oak Bay, British Columbia
This iconic residence, designed in 1911 by celebrated architect Samuel Maclure for the Shaw family, is a fine example of Arts and Crafts architecture. Hidden down a long private driveway and well away from the bustle—yet just a 10-minute walk to Oak Bay Village—this extraordinary property offers a rare blend of privacy, heritage character, and walkability. Surrounded by tall trees and mature, south-facing gardens, it sits on over half an acre in a peaceful, secluded setting. Perched on a granite outcropping with a granite foundation—true to Maclure’s philosophy that homes should rise naturally from the landscape—the expansive residence features a cedar exterior believed to be milled from trees on the original estate. Originally a 1912 Maclure bungalow, the home was significantly renovated 25 to 30 years later, adding two light-filled sunrooms and a south-facing deck that enhance its livability while respecting its architectural integrity. Inside, the home is elegant and spacious, with wide halls, generous doorways, high ceilings, and leaded glass windows throughout. Stained glass—a hallmark of Maclure’s work—graces the stair landing and two bathrooms. Original rewired light fixtures remain in place, adding authenticity and charm. The steep hipped roofline, expansive dormers, wraparound second-storey sun porch, and extensive timber detailing reflect a harmonious blend of Arts and Crafts, Tudor Revival, Chalet, and Georgian influences. Major upgrades include a reimagined kitchen, modernized electrical system, and new cedar shake roof. Other features include a garden hot tub, a loft perfect for yoga or creative pursuits, and a separate income-generating lower-level suite with its own entrance. Ideally located in one of Oak Bay’s most desirable neighbourhoods and close to schools, beaches, and village amenities, this is a rare opportunity to own a true piece of Victoria’s architectural heritage—offering timeless elegance, historic pedigree and everyday comfort. (id:29647)
Newport Realty Ltd.
1240 Basil Ave
Victoria, British Columbia
Welcome to Basil Ave, a quiet, traffic calmed street in the heart of Victoria's Hillside neighbourhood. This charming 1923 character home has been lovingly maintained by one family for the past 45 years and is ready for its next family! The main floor boasts 2 beds, 1 bath complete with claw foot bathtub, living room with wood burning fireplace & original stained glass windows, spacious dining room with built in cabinets, and kitchen with dining nook. Downstairs are 2 more beds, a 3 pc bath, laundry, workshop & storage. With a separate entrance the lower floor provides fantastic suite potential. The garden is a showstopper: a 6,500 sq ft lot full of mature perennials like irises & peonies, 2 apple trees, blueberries, strawberries & raspberries. The location can't be beat! Steps to transit, Quadra Village shopping, walking distance to both Hillside & Mayfair Malls, Downtown, Topaz Park bike park & sports fields and the incomparable Summit Park. Check out the media links for more! (id:29647)
Oakwyn Realty Ltd.
505 1630 Quadra St
Victoria, British Columbia
Welcome to Suite 505 at the Sandpiper, a stylishly updated condo in a well-maintained, steel-and-concrete building at the edge of Downtown and North Park. This quiet corner unit features beautiful new flooring and a modern kitchen with sleek finishes that seamlessly connects to a spacious, light-filled living area. Step onto your private balcony and take in views of tree-lined Fisgard Street with city views beyond. The unit offers a bright bedroom and a tastefully updated bathroom. The Sandpiper provides excellent amenities, including an on-site manager, newly equipped gym, steam room, shared laundry, and a community patio ideal for socializing or relaxing outdoors. Parking and a storage locker are available via a waitlist. This pet-friendly and rental-friendly building provides flexibility for both homeowners and investors. You’re just steps from shopping, dining, entertainment, and public transit, with easy access to the vibrant neighbourhoods of Fernwood and North Park—known for their charming cafés, bakeries, and local boutiques. Planned green spaces and Crystal Pool upgrades only add to the appeal. Vacant and move-in ready, Suite 505 offers outstanding value—this is the best-priced condo on the market. Don’t miss this opportunity! (id:29647)
RE/MAX Generation - The Neal Estate Group
818 Russell St
Esquimalt, British Columbia
Well Priced Charming Family Home in a Prime Location! Step into the perfect blend of character, comfort and warmth with this delightful 3-bedroom family home, built in 1908 and thoughtfully updated for today’s lifestyle. Located directly across from the school, mornings just got easier, & you'll love watching your kids walk safely to class from your front door. Freshly painted ,new lighting , flooded with natural light ,hardwood floors in living room, bright kitchen with eating area this home is move-in ready and full of charm. The sunny backyard offers a perfect spot for family barbecues, gardening, or simply soaking up the afternoon sun while the kids play in the fully fenced back yard. Whether you’re a young family looking for your first home or simply searching for a place where memories will be made, this home has the warmth and potential you've been waiting for. Don’t miss your chance to put down roots in this welcoming neighborhood. Call now to book your viewing! (id:29647)
Coldwell Banker Oceanside Real Estate
1235 Transit Rd
Oak Bay, British Columbia
Timeless charm on a unique and generous Park-Like Lot in South Oak Bay! Welcome to 1235 Transit Road, a beautifully maintained home tucked into one of South Oak Bay’s most desirable and peaceful enclaves. Set on nearly a ¼-acre lot, this property offers a rare combination of unbeatable location, space to grow, and surrounded in serenity, all just moments from the ocean, top schools, and Oak Bay Village. Inside, the main level features three spacious bedrooms, a warm, inviting living space, and a layout that flows effortlessly for family life or entertaining. The home has been lovingly cared for over the years, preserving its classic mid-century character while offering the perfect canvas for your vision. Step outside to a stunning, park-like yard... Private, sun-drenched, and beautifully landscaped. A true outdoor retreat in the heart of the city! Downstairs awaits a finish-ready 1,277 square-foot basement with full-height 7-ft ceilings, upgraded electrical, and garden-view windows—an ideal canvas for additional living space, a suite, a home gym, a studio, or a workshop. This is a rare opportunity to own a solid, well-kept home on a prime lot in one of Victoria’s most prestigious neighbourhoods. Whether you’re looking to move right in, renovate, or build your dream home... the possibilities here are endless! (id:29647)
The Agency
203 627 Brookside Rd
Colwood, British Columbia
Just Perfect! This 2 bedroom, 2 bathroom, & 2 balcony condo on the bright side of the building provides 842 sq/ft of beautifully maintained & decorated living space. Enjoy the peace that this quiet corner unit w/no neighbors on either side or below has to offer. Thoughtfully designed w/bdrms on either side of the unit for ultimate privacy. Open concept kitchen w/granite counter tops, storage, & a sit up breakfast bar. Spacious living w/floor to ceiling windows, electric fire place & balcony access. Primary bedroom is a retreat w/walk-in closet, 4-piece ensuite & another private balcony. In-suite laundry, 9'foot ceiling, & NEW HEAT PUMP just installed. This well managed building has secure underground parking, separate storage, & is pet friendly. Ideally located in Latoria/Olympic View Neighborhood which offers amenities like Red Barn Market, IDA Pharmacy, Bistro Deli & Golf Course right at your doorstep. Close to Royal Bay beach, parks, & scenic trails. This home truly has it all! (id:29647)
Royal LePage Coast Capital - Sooke
305 6591 Lincroft Rd
Sooke, British Columbia
Location, Location, Location this 3rd floor 2 bed/2 bath condo enjoys ocean views right in the Sooke Town Core! Bring the ocean in with outside living space partially covered patio including an outside heater so you can use your BBQ all year around. Mariner's Village has a Stunning West Coast Design with a large meandering river that wanders through water features and fountains that are sure to impressive the most discriminating buyer. Entertainer's this place is for you with a gourmet kitchen, granite counters, shaker cabinetry and stainless appliances opening up to a dining, living room and gas fireplace. Master enjoys a walk-in closet and spa like en-suite, 2nd bedroom is on the opposite side the lay-out could not be better it is bright and full of light with cheater to main bathroom. Located within easy walking distance to the Sooke Core this oceanfront development is the place to be! (id:29647)
Pemberton Holmes - Sooke
318 767 Tyee Rd
Victoria, British Columbia
Welcome to Horizon II, the gem of Vic West's Railyards neighbourhood! Just steps from the vibrant Westside Village Shopping Centre and the serene Gorge Waterway, this stylish one-bedroom condo offers the ultimate in urban living. Imagine starting your day with a scenic jog along the Galloping Goose Trail or a scenic Harbour Ferry Tour of the Inner Bold Living in Vic West’s Most Vibrant Pocket Thanks to its massive private terrace, this home lives large—ideal for alfresco dining, lounging in the sun, or giving your pup room to play. Inside, southwest-facing windows drench the open-plan layout in natural light, highlighting crisp white quartz countertops, modern stainless steel appliances, and your own in-suite laundry. Adventurers, rejoice: there’s secure paddleboard storage, the Galloping Goose trail just outside your door, and bike lanes that lead straight downtown. After a day of movement, unwind in your stylish retreat or stroll to local cafés, fitness studios, and markets just around the corner. With underground parking, a separate storage locker, pet-friendly policies (yes, up to two), and full rental flexibility, this is urban living without compromise. Fully furnished options make moving in a breeze—just bring your sense of adventure. You don’t just live here—you thrive. (id:29647)
Century 21 Queenswood Realty Ltd.
924 Stafford St
Saanich, British Columbia
This immaculate 3-bedroom, 2-bathroom home in Saanich East perfectly blends functional updates with timeless character. The sun-drenched living room features a cozy gas fireplace, while the bright, updated kitchen opens onto a large sun deck—ideal for entertaining. Step outside to enjoy a private, fully fenced backyard that’s perfect for kids, pets, or relaxing in the sun. The layout offers flexibility with a spacious primary bedroom on the main floor, two additional bedrooms upstairs, and a versatile media/flex room on the lower level—great for a home office, gym, or playroom. Large windows and skylights fill the home with natural light, beautifully showcasing the original hardwood floors and charming period details. Stay comfortable year-round with the efficiency of a heat pump, and take advantage of ample off-street parking, including space to tuck away an RV or boat. Located just steps from a local coffee shop and park, within walking distance to Uptown, and only minutes from downtown Victoria—this home truly offers the best of lifestyle and location! (id:29647)
Coldwell Banker Oceanside Real Estate
812 Mann Ave
Saanich, British Columbia
Open House Sunday, May 11, 11-1PM. Simply move-in to this bright and welcoming open concept space. Built 2021, this home offers 3 beds, 3 baths by award-winning Lida Homes. With a south facing front yard and skylights, the light and warmth will pour through the windows the entire day. The main floor offers living, dining, kitchen, 2-piece bathroom and primary suite on the main level. The modern, clean kitchen has island seating, quartz countertops and stainless steel appliances. The primary suite offers two closets and a 3-piece ensuite. On the lower level you will find 2 spacious bedrooms, a 4-piece bath, laundry room, and storage. Enjoy the private, fully-fenced, landscaped backyard with western exposure for those warm summer evenings. Centrally located with easy access to both highways; easy commuting distance to UVic, Camosun, VITP & downtown. Quick access to several shopping centres, restaurants, parks and trails, Commonwealth Recreation Centre -all within a 5 minute drive of your home. This one needs to be seen in person to truly appreciate the views and the impeccable strata complex. Check out the brochure icon below to see the property website with floor plans and detailed video. (id:29647)
Royal LePage Coast Capital - Chatterton
16 Cahilty Lane
View Royal, British Columbia
Welcome to 16 Cahilty Lane – an immaculate 3-bed + den, 3-bath home on a flat, manicured lot in Thetis Vale. This well-designed home features an open-concept main floor with a bright living area, gas fireplace, and modern kitchen with quartz counters, tile backsplash, and updated appliances. The den is ideal for an office or playroom. Upstairs, the spacious primary suite offers a walk-in closet and ensuite, with two more bedrooms for family or guests. Enjoy the fully fenced, landscaped yard, with a beautiful rock feature wall —great for kids, pets, or simply relaxing. Ideally located across from Chilco Park, steps to Thetis Lake and Galloping Goose Trail, with shopping and schools nearby. Includes a 4-ft crawl space under the home and kayak storage in the overheight garage. Upgrades over the past 4 years include a fully ducted heat pump, privacy-screened front deck, counters, sinks, blinds, lighting, flooring, and fencing. This home is a must-see! (id:29647)
Macdonald Realty Victoria
3266 Harriet Rd
Saanich, British Columbia
*OPEN HOUSE SAT MAY 10th & SUN MAY 11th 130-330pm* One of the best priced homes in all of Victoria. The cutest house you ever did see! This rancher style home features 3 bedrooms, 2 bathrooms + a BONUS separate studio/office/art room in the backyard. Beautiful updates throughout including: New kitchen, New bathroom with soaker tub and skylight, heat pump, floors, windows, primary bedroom with a massive walk-in close + a cozy wood burning fireplace. Property is meticulously maintained sitting on a 55x122 sun-drenched lot with privacy. Outdoor entertainment and play area for kids or walk across to dog friendly Rudd Park. Steps to Uptown shopping centre and Mayfair mall and a quick bike to the city. This home won't last, reach out today to schedule a viewing before it's gone. (id:29647)
RE/MAX Camosun
111 624 Strandlund Ave
Langford, British Columbia
Tastefully upgraded & smartly laid out, this townhome combines comfort, style, & convenience in a serene central location. The main level features 9' ceilings, a chef’s kitchen w/ quartz counters, waterfall island, gas range, custom spice racks, & wood shelving in the pantry. The living area includes a 60'' fireplace w/custom built-ins, backlit shelving, & designer wallpaper feature wall. Exotic wood accents add warmth & texture. Upstairs offers 3 bedrooms, 2 bathrooms, and laundry. The primary bedroom has peaceful forest views, a walk-in closet, & ample room to relax. A bonus 4th bedroom on the lower level sits beside enhanced mudroom storage—perfect for a growing family. Year-round comfort with natural gas forced-air heating, heat pump, & A/C. Enjoy a sunny front patio & back patio w/ gas BBQ hookup. Privately accessed via its own front door, this home is on the quiet side of the strata. Huge garage, carport, and only 20 min to Victoria (id:29647)
Initium Real Estate Ltd.
207 Victoria St
Salt Spring, British Columbia
This well-built, beautifully maintained, and incredibly sweet, West Coast home sits tucked away on a half-acre property in a quiet residential area and enjoys peek-a-boo views of Trincomali Channel. Open concept, this residence is every artist's dream with a fabulous, bright bonus room accessed right off the main living area which is currently being used as a painting studio but is truly ideal for every variation of creative endeavor. The master bedroom is conveniently located on the main level with a spacious upper floor family room and den with vaulted tongue-and-groove ceilings, a wood burning stove and a French door leading out to a sundeck. The grounds are established and the mature foliage provide privacy with a small shed in the back fitted with electrical providing storage or a micro workshop. The septic has been upgraded since original and the property enjoys its own private drilled well. Walker's Hook Beach is strolling distance away and town is just a 6 minute drive. (id:29647)
Macdonald Realty Salt Spring Island
927 6880 Wallace Dr
Central Saanich, British Columbia
OPEN HOUSE SAT MAY 10 1PM-3PM...Discover a rare opportunity to embrace an executive lifestyle without compromise in the heart of Brentwood Bay. This exclusive oceanfront townhouse at Port Royale offers an unparalleled blend of elegance, comfort and coastal beauty. Perfect for discerning homeowners looking to downsize while maintaining a high standard of living, this end unit is exceptionally positioned to take full advantage of panoramic ocean views & the natural serenity of a neighbouring ravine with a gentle stream. The home’s expansive layout flows effortlessly, with an open-concept design that maximizes natural light & showcases the breathtaking scenery at every turn. Whether you’re hosting intimate dinners or larger gatherings, the spacious living & dining areas connect seamlessly to an oversized West-facing deck—an ideal setting for evening sunsets & quiet moments with the ocean breeze. Recent thoughtful renovations have enhanced both the aesthetic & function of the home, making it truly move-in ready. The kitchen is beautifully updated & every surface reflects pride of ownership. The primary suite offers a peaceful retreat, featuring a large ensuite with a soaker tub & separate shower for a spa-like experience. A generous den on the lower level provides flexible living space, whether for a home office, media room or guest quarters. The double car garage paired with ample storage throughout, ensures every practical need is met without sacrificing sophistication. Beyond the home itself, Port Royale is a well-managed, proactive strata community known for its quiet luxury and strong sense of connection. Here, neighbours become friends and every day feels like a getaway. With lush natural surroundings and immediate access to the waterfront, this is a setting that inspires calm and connection. If you’re seeking an elevated standard of living where nature, comfort and community come together, this exceptional townhouse offers the lifestyle you’ve been waiting for. (id:29647)
The Agency
309 606 Goldstream Ave
Langford, British Columbia
Bright, beautifully updated 2 bed, 2 bath condo offering 1,156 sq ft of open-concept living with a sunny southeast exposure and no wasted space on hallways. Tired of tiny condos? The unit is boastfully large with separated bedrooms having their own dedicated bathrooms. This inviting home is filled with natural light from large windows and feels more like a house than a condo. Situated in a small, quiet, and well-managed complex with low strata fees, a healthy contingency fund, and thoughtful extras like an updated guest suite and a convenient car wash station. Enjoy the ease of living just steps from transit, medical services, and all essential amenities. The building provides a welcoming, peaceful atmosphere with a sense of community. Move-in ready with modern updates throughout—there’s nothing left to do but relax and enjoy. The unit boasts BRAND NEW stainless appliances and gas fireplace. Don’t miss this exceptional opportunity—homes in this condition don’t come along often! (id:29647)
Royal LePage Coast Capital - Chatterton
912 Randall Pl
Langford, British Columbia
Discover this exceptional opportunity to own a stylish and well-appointed rancher in the heart of Langford. Built in 2017, this one level home with a thoughtfully designed floorplan offers 3 spacious bedrooms and 2 bathrooms, nestled at the end of a quiet cul-de-sac in a serene, family-friendly neighbourhood. Enjoy the ultimate privacy with the home backing onto lush green space and surrounded by mature trees. Inside, the thoughtfully designed layout boasts elevated 11 foot ceilings and expansive windows that flood the space with natural light. The living room area features a welcoming gas fireplace for ambience & warmth. A seamless connection to the bespoke kitchen complete with solid birch cabinetry, quartz countertops, stainless steel appliances and a gas range. Step outside to a sun drenched west facing patio and a fully fenced, low maintenance backyard. The primary suite is privately tucked away from the additional bedrooms, offering a peaceful retreat. Additional highlights include heated tile floors in both bathrooms, on-demand natural gas hot water, energy efficient heat pump with air conditioning and a double garage equipped with 220V power. Conveniently located near shopping, amenities and highway access. (id:29647)
Coldwell Banker Oceanside Real Estate
940 Aqua Crt
Langford, British Columbia
Welcome Home to this beautiful West Coast Style Home! This 2,131 sq.ft. 4 bed, 3 bath home features an open-concept layout with vaulted ceilings, a modern fireplace, and a bright living space. The kitchen offers granite counters, stainless steel appliances, and a breakfast bar. The main level includes 2 bedrooms plus a spacious primary suite with walk-in closet and a spa-like ensuite. Downstairs offers a 1 bed, 1 bath mortgage helper with in-suite laundry and separate entry/driveway. Additional features: double garage, large patio, low-maintenance yard, and new HVAC system (2023). A stylish, move-in-ready home in a great location! For more info call Navjeet Sandal PREC* 778-922-4709. (id:29647)
Royal LePage Coast Capital - Chatterton
304 1325 Harrison St
Victoria, British Columbia
Excellent location and tremendous value best describe this spacious 1 bed, 1 bath, 798 sq ft condo. Situated at the quiet corner of the building, the large open floor plan space is sure to please. Updated kitchen and washroom are a plus as well as the huge laundry room. Strata is cat friendly so bring your kitties (up to 2). With just a short walk to Stadacona Park, Fernwood and all amenities it's a great place to call home and a compelling opportunity for the discerning buyer or investor. (id:29647)
Pemberton Holmes Ltd.
1865 Quamichan St
Victoria, British Columbia
*This stunning home feels like new due to comprehensive updates throughout. Located in the sought-after Fairfield West area of Victoria, just a short walk to Glenlyon Norfolk, Margaret Jenkins, and Monterey Middle School. You'll love the bright and airy feel of this home, thanks to the big windows on a large, sunny corner lot that could host a garden suite in the future. The open-concept living and dining areas feature an electric fireplace, and the kitchen is equipped with top-notch appliances. Gorgeous hardwood floors and volcanic tile enhance the open layout, while the main level includes a primary bed and bath. Downstairs, two more bedrooms, an additional bathroom, high ceilings, and a private walk-out separate entrance providing potential for an in-law suite. A quiet lane runs alongside the house, providing easy access and plenty of parking. Stroll to nearby shops, restaurants, and transit options. Enjoy the ease of access to Oak Bay with the more relaxed zoning of Victoria. (id:29647)
Sotheby's International Realty Canada
602 646 Michigan St
Victoria, British Columbia
*OPEN HOUSE Sat 11am–12:30pm* Welcome to this stunning 2-bedroom, 2-bathroom corner unit in The Duet, a steel and concrete building in the heart of James Bay. With a bright, efficient layout and contemporary styling, this home offers modern condo living at its best. The open-concept kitchen flows seamlessly into the spacious living and dining area. The primary bedroom includes a spa-like ensuite with a full-size walk-in shower and separate soaker tub. Step onto your generous 140 sq/ft west-facing deck and take in breathtaking sunset views of the ocean, Parliament Buildings, and city skyline. Just steps from Beacon Hill Park and Dallas Road’s waterfront, you're perfectly positioned in one of Victoria’s most vibrant, walkable neighbourhoods. Residents enjoy top-tier amenities, including a rooftop terrace with 360-degree views and two BBQs, a first-floor boardroom ideal for remote work, secure underground parking, a storage locker, bike storage, and a convenient dog wash station. (id:29647)
Exp Realty
156 Joseph St
Victoria, British Columbia
JUST LISTED in the heart of Fairfield! This charming and versatile 1912 legal triplex beautifully blends timeless character with modern opportunity—offering exceptional flexibility for today’s lifestyle. Nestled just steps from the iconic Dallas Road waterfront, this residence sits proudly on a nearly 6,000 sq ft lot in one of Victoria’s most sought-after neighbourhoods. This three-level character home features three fully self-contained suites, each with its own private entrance and independent 100-amp electrical service. Whether you’re looking to support multi-generational living, generate strong rental income, or explore future development potential, this home offers remarkable versatility. The architectural charm is evident throughout, with coffered ceilings, classic hardwood floors, rebuilt original-style chimney, and elegant built-ins that speak to the craftsmanship of a bygone era. The top-floor suite is a bright, tree-lined retreat complete with a sunny home office and private deck—a perfect perch for morning coffee or quiet work-from-home days. The lower-level suite provides a spacious, updated 2-bedroom layout, ideal for extended family or tenants. Thoughtful upgrades have been made over the years, including a newer roof, upgraded perimeter drains, fresh exterior paint, and that rebuilt chimney to maintain structural integrity and curb appeal. A west-facing backyard adds to the appeal, offering sunshine, privacy, and room to grow. There’s bike storage, concrete parking, and even the potential to stratify or add a garden suite (buyer to verify with the City of Victoria). This is a rare chance to own a classic Fairfield property with significant income potential and lifestyle flexibility. Whether you're a savvy investor, an extended family, or someone who dreams of living steps from the ocean with options to grow—this is one to see. (id:29647)
Keller Williams Ocean Realty Vancentral
Keller Williams Realty Vancentral
3566 Delblush Lane
Langford, British Columbia
Introducing 3566 Delblush, a custom built 5 BED 4 BATH home w/3,004 sqft of living space, including a 1BED legal suite. The main living space is drenched in thoughtful design & packed with upgrades – which you can see in the quality materials & craftsmanship. From the oversized windows in the main living space, that flood the space w/tons of natural light, to the fireplace & custom millwork, nothing was overlooked. The impressive kitchen fts high-end SS appliances, beverage fridge, integrated fridge, oversized island w/ waterfall quartz countertops, hidden walk-in pantry & two-tone cabinetry with ample room for storage. Retreat to the relaxing primary suite w/ a generous sized walk-in closet & spa-like ensuite. You'll appreciate additional features like the energy efficient gas furnace, air conditioning, on-demand hot water, Control4 smart home & heated bathroom floors. Situated minutes from Olympic View golf course – easy access to tons of amenities, schools, shopping & recreation. (id:29647)
Engel & Volkers Vancouver Island
5058 Wesley Rd
Saanich, British Columbia
Beautiful 5500 square foot house set on a 0.34-acre lot with ocean views in the sought-after Cordova Bay Area. 1 block from Claremont school. Two blocks to the ocean. Completely rebuilt in 2011. Recent renovations include bathrooms, kitchen, and new paint inside and out. Large 1-bedroom, two-level suite that can be easily converted back to a 2-bedroom with one wall. Possible rental income, 2500-$3000. Bathrooms were renovated with solid wood vanities made by Woodcraft. Ensuite has concrete sinks by Native Trails—Ribolo hardware and in-floor radiant heat. The backyard is a complete oasis with a large custom gazebo with a built-in Valour fireplace, top-of-the-line of the line hot-tub and a newer deck. Gas to fire-pit and BBQ. Heat pump, fully fenced yard and irrigation throughout the property. Lots to see but nothing to do here but move in. (id:29647)
Team 3000 Realty Ltd
557 Simcoe St
Victoria, British Columbia
OPPORTUNITY KNOCKS! Large, vacant lot available in the heart of James Bay. 60' x 164', level, rectangular lot is 9633 SQFT+-. Simcoe St between St Turner and Clarance St and has recently been zoned - Multi Family, allowing the construction 4-3bdrm townhomes. The project comes with the approved Development permit plans. To build New Townhomes in this Prime location offers - walking to shopping, restaurants, schools, community Centre. Plus, only minutes to Downtown, the Inner Harbour, Parliament Buildings, Beacon Hill Park, Fisherman’s Wharf & mere blocks to Dallas Rd ocean front. A great place to create your dreams in an unbeatable location. There is also the opportunity to upgrade zoning with the new city OCP considerations. (id:29647)
Coldwell Banker Oceanside Real Estate
2 1915 Fernwood Rd
Victoria, British Columbia
Welcome to this stunning one-bedroom character conversion, just completed and ready for you to move in. Thoughtfully designed by Pamela Billinghurst Interior Design, this home blends the charm of a heritage property with the comfort and style of modern living. Every detail, inside and out, has been carefully chosen to create a bright, inviting space you’ll be proud to call home. The layout makes the most of every square foot, featuring beautiful custom finishes, stylish lighting, and a designer kitchen that’s perfect for cooking and entertaining. The living and dining spaces are filled with natural light, and the spa-inspired bathroom offers a peaceful retreat. High-end craftsmanship is found throughout, offering a level of finish rarely seen at this price point. Each unit in this boutique development has its own unique layout, and this home stands out with its thoughtful design and cozy atmosphere. Ideal for first-time buyers looking for something truly special, you’ll enjoy the perfect blend of heritage charm and modern convenience. Located in the heart of the vibrant Fernwood neighbourhood, you’re just steps to Fernwood Square, parks, cafes, and the Belfry Theatre. With community spirit all around you, this is more than just a home — it’s a lifestyle. Don’t miss this rare opportunity to own a brand-new character home in one of Victoria’s most beloved neighbourhoods. (id:29647)
Alexandrite Real Estate Ltd.
1 1915 Fernwood Rd
Victoria, British Columbia
Welcome to this stunning one-bedroom character conversion, just completed and ready for you to move in. Thoughtfully designed by Pamela Billinghurst Interior Design, this home blends the charm of a heritage property with the comfort and style of modern living. Every detail, inside and out, has been carefully chosen to create a bright, inviting space you’ll be proud to call home. The layout makes the most of every square foot, featuring beautiful custom finishes, stylish lighting, and a designer kitchen that’s perfect for cooking and entertaining. The living and dining spaces are filled with natural light, and the spa-inspired bathroom offers a peaceful retreat. High-end craftsmanship is found throughout, offering a level of finish rarely seen at this price point. Each unit in this boutique development has its own unique layout, and this home stands out with its thoughtful design and cozy atmosphere. Ideal for first-time buyers looking for something truly special, you’ll enjoy the perfect blend of heritage charm and modern convenience. Located in the heart of the vibrant Fernwood neighbourhood, you’re just steps to Fernwood Square, parks, cafes, and the Belfry Theatre. With community spirit all around you, this is more than just a home — it’s a lifestyle. Don’t miss this rare opportunity to own a brand-new character home in one of Victoria’s most beloved neighbourhoods. (id:29647)
Alexandrite Real Estate Ltd.
4 1915 Fernwood Rd
Victoria, British Columbia
Welcome to this stunning two-bedroom character conversion, just completed and ready for you to move in. Thoughtfully designed by Pamela Billinghurst Interior Design, this home blends the charm of a heritage property with the comfort and style of modern living. Every detail, inside and out, has been carefully chosen to create a bright, inviting space you’ll be proud to call home. The layout makes the most of every square foot, featuring beautiful custom finishes, stylish lighting, and a designer kitchen that’s perfect for cooking and entertaining. The living and dining spaces are filled with natural light, and the spa-inspired bathroom offers a peaceful retreat. High-end craftsmanship is found throughout, offering a level of finish rarely seen at this price point. Each unit in this boutique development has its own unique layout, and this home stands out with its thoughtful design and cozy atmosphere. Ideal for first-time buyers looking for something truly special, you’ll enjoy the perfect blend of heritage charm and modern convenience. Located in the heart of the vibrant Fernwood neighbourhood, you’re just steps to Fernwood Square, parks, cafes, and the Belfry Theatre. With community spirit all around you, this is more than just a home — it’s a lifestyle. Don’t miss this rare opportunity to own a brand-new character home in one of Victoria’s most beloved neighbourhoods. (id:29647)
Alexandrite Real Estate Ltd.
3 1915 Fernwood Rd
Victoria, British Columbia
Welcome to this newly completed two-bedroom character conversion in the heart of vibrant Fernwood. Thoughtfully designed by Pamela Billinghurst Interior Design, this boutique residence offers a rare blend of historic charm and high-end modern finishes. Set within a beautifully restored heritage building, each unit features a unique layout with carefully curated details that reflect the home’s character while delivering refined, contemporary living. Inside, the bright, open-concept layout is filled with natural light and premium features. The kitchen is a true showpiece, with sleek quartz countertops, custom cabinetry, stainless steel appliances, and elegant tilework—perfect for cooking and entertaining alike. The living and dining areas are welcoming and stylish, featuring wide-plank flooring, designer lighting, and tasteful accents throughout. Two bedrooms provide peaceful retreats, each with generous closet space and quality finishes. The home includes two beautifully appointed bathrooms, both echoing the same attention to detail found throughout the home. Located just steps from Fernwood Square, you'll enjoy cafés, parks, boutique shops, and the iconic Belfry Theatre right outside your door. This is your chance to live in one of Victoria’s most beloved neighbourhoods, rich in community spirit and cultural energy. Don’t miss out on this rare opportunity to own a thoughtfully designed, move-in-ready home in a truly special location. (id:29647)
Alexandrite Real Estate Ltd.
3972 Wolsey Pl
Saanich, British Columbia
Tucked away next to the serene Konukson Park, this beautifully renovated one-level Rancher offers over 2,500 sq. ft. of refined, quality living. Set on a private 32,000 sq. ft. lot, this home blends comfort, style, and natural tranquility. Step into a gracious entry that flows into a stunning southwest-facing living and dining area, where windows on three sides frame peaceful garden views and invite in natural light and birdsong. The gourmet kitchen, seamlessly connected to the cozy family room, captures the soft glow of the morning sun, perfect for enjoying your first coffee of the day. The home features three generously sized bedrooms, each with its own ensuite bathroom, providing comfort and privacy for all. An additional room serves ideally as an office or a fourth bedroom, offering flexible living options. This is a rare opportunity to own a private, turnkey retreat in one of Ten Mile Point’s most desirable locations. Visit Marc’s website for more photos and floor plan or email marc@owen-flood.com (id:29647)
Newport Realty Ltd.
1020 Catherine St
Victoria, British Columbia
JUST LISTED! A rare opportunity to own a piece of Victoria’s history—welcome to “Montview,” a beautifully restored 1890 Queen Anne-style residence ideally situated on a sun-filled corner lot in the heart of vibrant Vic West. This striking home has been honoured with The Hallmark Society Award of Merit for its outstanding restoration, and it proudly showcases the elegance and craftsmanship of the late Victorian era while offering thoughtfully integrated modern updates. Reimagined and rebuilt with permits as four fully self-contained legal suites (three one-bedroom units and one studio), each residence includes separate hydro meters, dedicated hot water tanks, and access to shared laundry. Inside, you’ll find soaring 10-foot ceilings, original fir floors and wallpaper, vintage light fixtures, and a charming wood-burning fireplace—all preserved with care and authenticity. Architectural features abound: a hipped roof accented by three cross-gabled, two-storey pedimented bays; a wide shingled beltcourse dividing the floors; and a stunning recessed corner porch adorned with chamfered posts, turned balusters, decorative brackets, and spindled frieze. Wood storm windows provide sound and weather protection while preserving the original sash design, and the finished attic adds additional character and flexibility to the space. Set amongst lovingly tended perennial gardens with in-ground irrigation, the property also offers off-street parking, keyed mail access, and individual storage units. Steps from the Market Garden, Westside Village, harbour walkways, bike routes, and downtown Victoria, this designated Heritage Home offers timeless appeal, excellent livability, and strong long-term value.A unique opportunity for both lifestyle and legacy—Montview is truly one-of-a-kind. (id:29647)
Keller Williams Ocean Realty Vancentral
Keller Williams Realty Vancentral
2077 Stelly's Cross Rd
Central Saanich, British Columbia
Welcome to Keating Ridge, where this exceptionally well-cared-for 4-bedroom, 3-bathroom home offers a rare blend of comfort, charm, and functionality. Set on a beautifully landscaped lot, the home is surrounded by mature trees, established plantings, and a partially private front yard framed by a tall hedge, creating a sense of peace and privacy from the moment you arrive. The backyard is truly a standout feature, with a thoughtfully designed water feature that adds a tranquil ambiance to outdoor gatherings, playtime, or quiet mornings with a coffee in hand. Step inside and you’ll immediately feel the warmth of a home that has been lovingly maintained. The main level offers views of distant hills and even glimpses of water, adding a sense of openness and connection to the natural surroundings. A gas fireplace insert in the living room and a gas freestanding stove in the lower family room offer cosy, efficient heating and a welcoming atmosphere year-round. Ideal for growing families, the layout is both practical and versatile. The double-sized garage provides ample space not only for vehicles but also includes a dedicated workshop area and loads of storage. Whether you’re a hobbyist, a DIY enthusiast, or simply need room to organise, this space will meet your needs. Conveniently near the amenities of both Keating and Saanichton, you’ll have easy access to schools, parks, shops, and services making day-to-day life smooth and stress-free. Whether you’re just starting your journey in homeownership or looking for a place to settle into long-term, this home offers a perfect balance of community, nature, and liveability. Move-in ready and full of potential. This is more than just a property it’s a place to grow, thrive, and make lasting memories. Don’t miss the chance to call this special property your new home. (id:29647)
The Agency
4813 Sea Ridge Dr
Saanich, British Columbia
Stunning tri-level executive home on over ¼ acre in Broadmead—one of Victoria’s most exclusive neighborhoods. Nestled among towering cedars, Douglas firs & vibrant gardens, this west-coast haven offers tranquility & beauty year-round. Inside, find a spacious layout w/ oak & marble flooring, skylights & sunlit rooms throughout. The main floor features a serene primary suite w/ luxe ensuite, home office & laundry. Upstairs, enjoy an elegant treehouse feel in the open living/dining space w/ wood cozy fireplace & French doors to huge wraparound deck. The kitchen boasts custom cabinets, walk-in pantry, island, breakfast nook & views of Mt Doug. Downstairs offers two beds, full bath & a soundproof flex space—perfect for a music studio/media room. The backyard is a private oasis w/ patios, pergolas, hot tub & abundant gardens. Steps from parks, top schools & trails, w/ quick access to downtown, ferries & the airport. EV-ready garage, irrigation & more. This is west-coast living at its finest! (id:29647)
Coldwell Banker Oceanside Real Estate
306 2647 Graham St
Victoria, British Columbia
Tucked away on a quiet residential street lined with greenery, this bright one-bedroom condo offers incredible value in a central, walkable location. You’re just steps to vibrant Quadra Village—with its local cafés, grocers, and parks—and moments to major transit routes, bike lanes, and an easy commute to UVic or Downtown. Inside, you’ll appreciate the thoughtful updates, including a refreshed kitchen and a beautifully renovated bathroom. The spacious bedroom features a walk-in closet, while the engineered hardwood floors add warmth and style throughout. Enjoy peace and privacy on the quiet side of a well-managed, pet-friendly building that was fully remediated in 2010 with new rainscreen stucco, vinyl windows and doors, and updated balconies for added peace of mind. Secure underground parking, a separate storage locker, and in-suite laundry round out the features. Whether you’re a student, investor, or first-time buyer, this is a smart opportunity in a fantastic Hillside location. (id:29647)
Royal LePage Coast Capital - Chatterton
329 Simcoe St
Victoria, British Columbia
OPEN HOUSE SATURDAY 12-2PM! Stunning 5-Bedroom James Bay Character Home! This meticulously maintained character home in the heart of James Bay is a rare find! Featuring rich wood built-ins, gleaming refinished floors, and stunning windows with original stained glass, this home exudes charm. With five spacious bedrooms upstairs, two spa-style bathrooms, and a powder room, there’s room for everyone. The main level offers a grand parlour, office space, sunroom/playroom, and plenty of basement storage. Enjoy distant mountaintop views from the second-storey deck or relax in the fully fenced, south-facing backyard—perfect for kids and pets. Just blocks from Starbucks, Thrifty’s, the Legislature, The Empress, Inner Harbour, and Beacon Hill Park, this home offers an unbeatable location. Walk or bike downtown with ease! A truly magical home—call today for your private viewing! (id:29647)
Coldwell Banker Oceanside Real Estate




