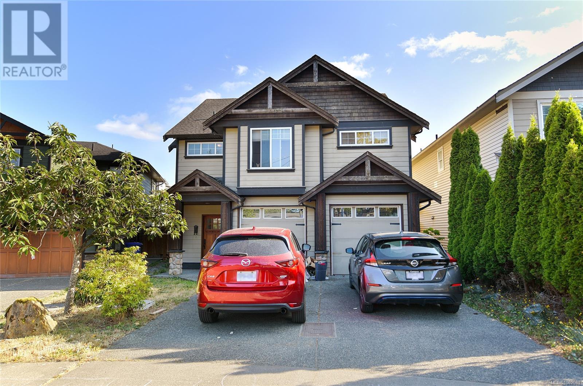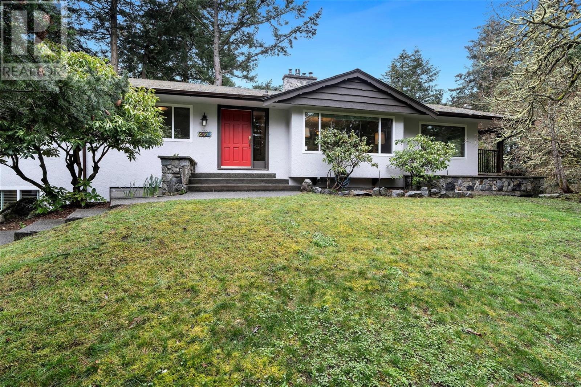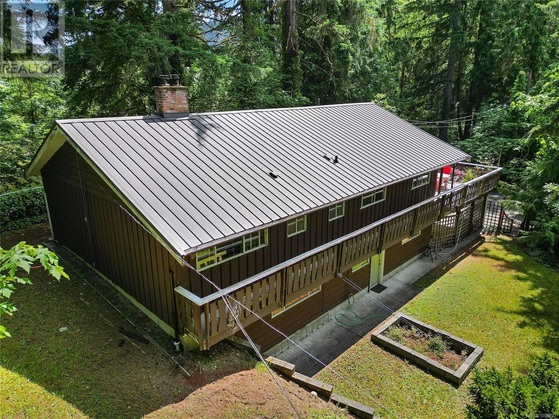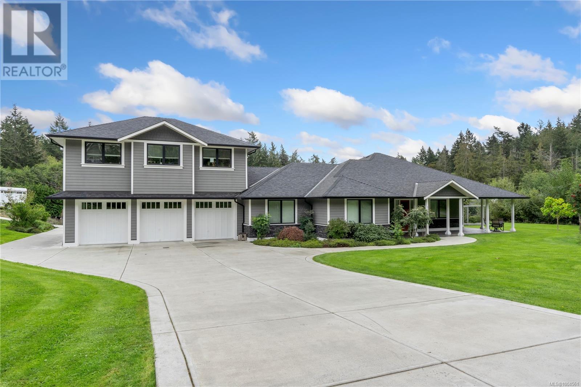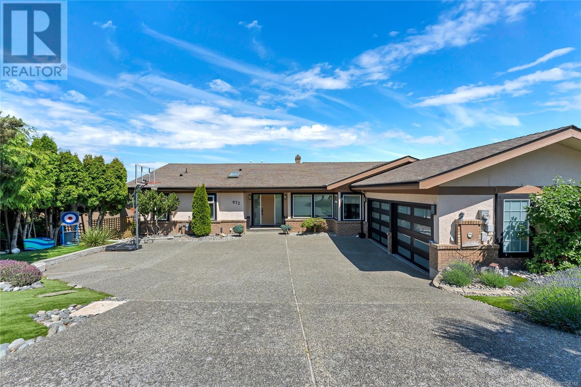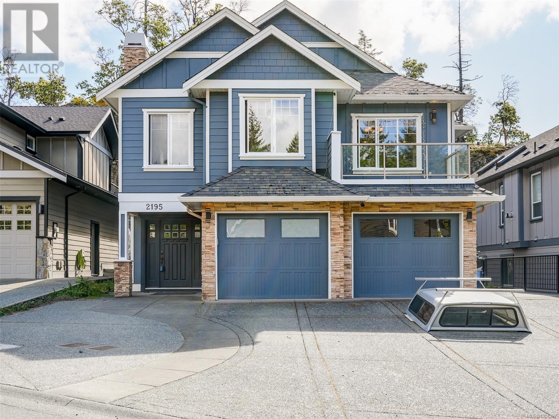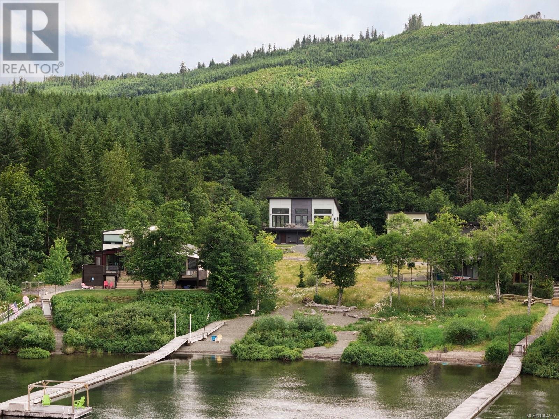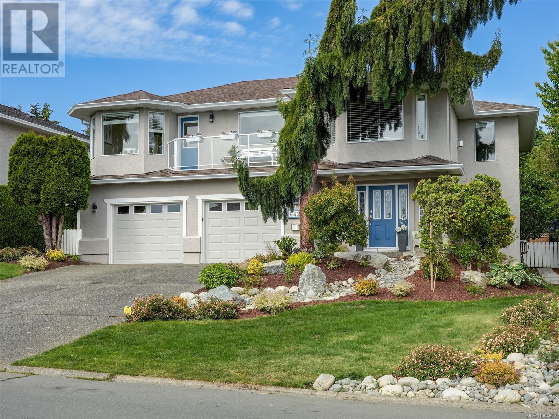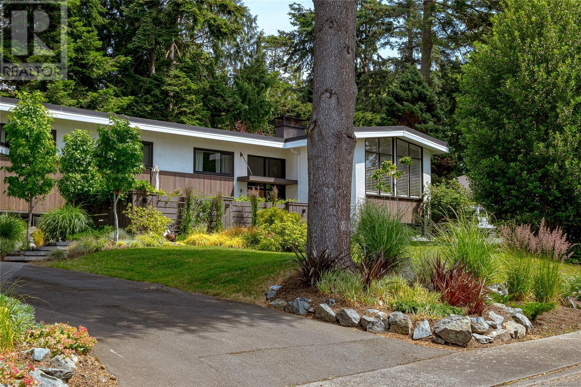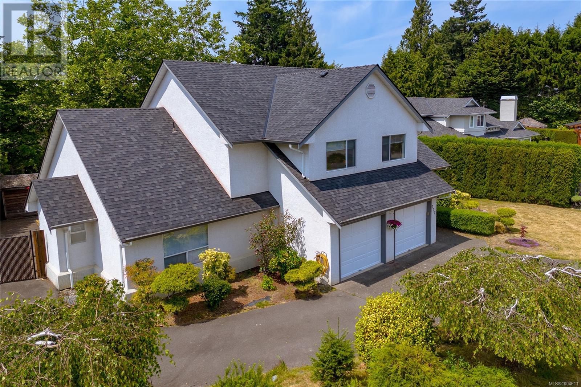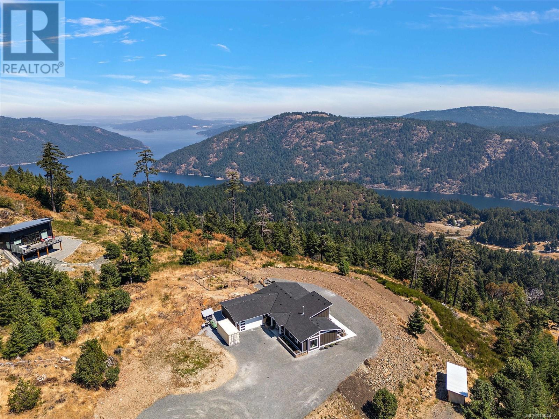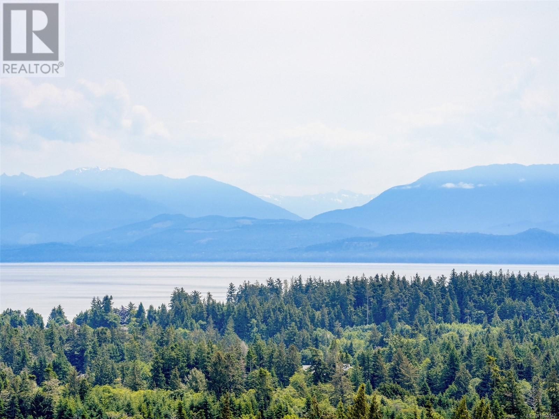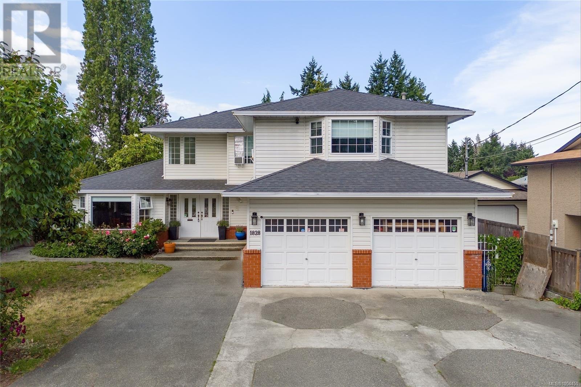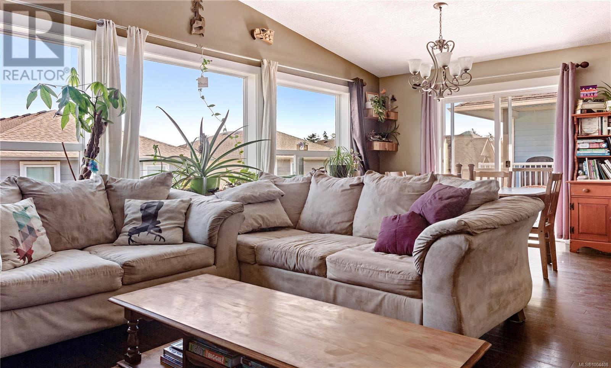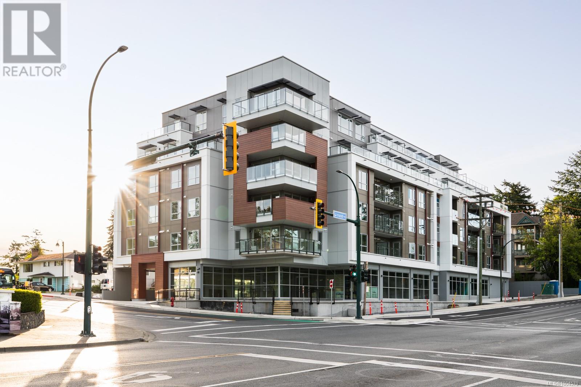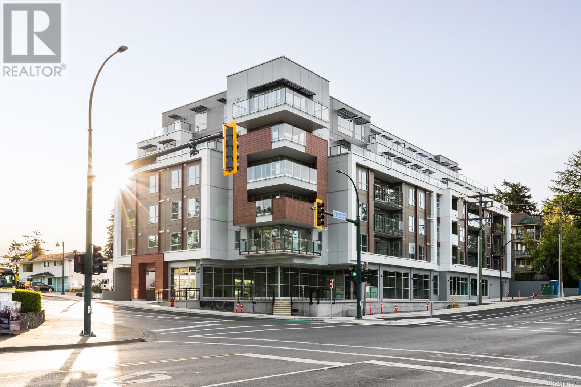3175 Tarn Pl
Oak Bay, British Columbia
Welcome to Victoria's Crown Jewel- 3175 Tarn Place, for the first time on the market in 26 years. Located in the most exclusive cul de sac in Victoria in the prestigious Oak Bay Uplands community, this charming traditional home has been meticulously maintained, extensively renovated and lovingly cared for over the years. Situated on a prime 0.6-acre lot, this residence boasts over 200 ft. of south-facing Waterfront, offering breathtaking panoramic ocean views. The beautifully landscaped grounds are adorned with lush greens, vibrant flora and expansive patios that provide ample space for outdoor gatherings. Two gas fireplaces, an outdoor kitchen area, a private hot tub and direct ocean access with convenient kayak storage make this home perfect for entertaining and enjoying the serene coastal lifestyle. Inside, the deluxe chef's kitchen, equipped with top-of-the-line appliances and custom cabinetry, is adjacent to a spacious living room with large windows that flood the space with natural light. The separate dining room and great room provide ample family gatherings and formal entertaining space. A convenient bedroom on the main floor includes a three-piece ensuite, perfect for guests or multi-generational living. Upstairs, the luxurious primary retreat is a true sanctuary. It features a lavish dressing room and a six-piece bathroom with a soaking tub, double vanities and a walk-in shower, all designed to capture stunning ocean views. Flex space above the garage, accessible via a separate staircase, can efficiently serve as a fifth bedroom, office space or kids' play area, catering to various lifestyle needs. Modern technology enhances the home's functionality and security with Lutron lighting, Control 4 automation, a state-of-the-art security system with cameras and an electric gate for added peace of mind. This elegant residence is perfectly located just minutes from Uplands Golf Club, Cadboro Bay Village, the University of Victoria and much more. (id:29647)
The Agency
544 Windthrop Rd
Colwood, British Columbia
Absolutely gorgeous views of the Olympic Mtns and Straits of Juan De Fuca await you from this wonderful home with ''SUBDIVISION POTENTIAL''. Create two lots of approx. 8000 sq ft each & both with amazing views or try 6 townhomes. Next door approved for 34 units. The sewer/storm connections are directly adjacent to the lot. This 80s style home is on a quiet Colwood street in the Royal Bay area. Step outside to a private backyard oasis, providing a serene retreat for outdoor enjoyment. Residents enjoy access to over 80 acres of parkland, 10km of scenic nature trails, and more than 2 km of pristine beachfront along the Juan de Fuca Strait. The neighbourhood boasts safe, walkable streets with amenities just steps away. Families will appreciate the proximity to top-rated schools. The community's design emphasizes connectivity and active living, with protected bike lanes and a new transit exchange facilitating easy commutes to Victoria. (id:29647)
Pemberton Holmes Ltd.
953 Glen Willow Pl
Langford, British Columbia
Welcome to 953 Glen Willow Place — a spacious 4-bedroom, 3-bathroom home nestled on a quiet cul-de-sac in the heart of Langford. Offering over 2,000 sq. ft. of flexible living space, this property is perfect for families or buyers seeking room to grow. The bright main level features a sun-filled living room with large windows, and the kitchen and dining areas are ready for your personal touch. Downstairs, a cozy basement with a beautiful stone fireplace is perfect for a family room, media space, or play area. Upstairs, a unique loft-style room adds versatility for a guest suite, home office, or creative space. The generous primary bedroom includes ample closet space and a relaxing ensuite with a soaker tub — your own private retreat. Additional highlights include a double-car garage, great storage, and a fully fenced backyard — perfect for pets, kids, or summer gatherings. Close to parks, schools, shopping, and all of Langford’s top amenities, this home is ready for its next chapter. (id:29647)
RE/MAX Camosun
2901 Sea Point Dr
Saanich, British Columbia
Stunning Ten Mile Point Home – A Rare Gem! On a 0.5-acre level lot with wide frontage. This updated home offers natural light, expansive Konukson Park views, and tranquility in a peaceful setting. Recent Upgrades: Renovated bathrooms, kitchen & secondary suite, Heated floors & smart bathroom fixtures. New gas & wood-burning fireplaces, Gas washer/dryer & hot water tank. Freshly painted inside & out. Main Level: 3 bedrooms, 2 bathrooms, Spacious living & dining rooms, Family/rec room. Kitchen with CORK flooring, WOLF gas range, quartz countertops & high-end appliances. Lower Level: 1-bedroom, 1-bathroom, Additional living room, Separate self-contained 1-bedroom suite. Just a 5-minute walk to the oceanfront, with Konukson Park across the street. Close to Cadboro Bay Beach, Village & UVic. Quiet no-through road, ample parking. A must-see home with space, views & prime location! (id:29647)
Coldwell Banker Oceanside Real Estate
2349 Kews Rd
Shawnigan Lake, British Columbia
Here’s your chance to make lasting family memories at this charming waterfront cabin on Shawnigan Lake. Nestled on a sunny 0.43-acre lot on the west side of the lake, this bright and cheerful cottage enjoys outstanding exposure and breathtaking views. The main home features 1 bedroom and 2 bathrooms, including a 4-piece ensuite, plus an updated kitchen with stainless appliances, new flooring, paint, fixtures, and bathrooms. Two detached studios—one with a bedroom and another “bunkie” style—offer great spaces for guests or kids. Outdoor living shines here with a west-facing deck, new wharf and gangplank for swimming and water toys. With a metal roof, thermal vinyl windows, and a brand-new septic system, all the work is done—just move in and start enjoying lake life at Shawnigan! (id:29647)
RE/MAX Camosun
3795 Glenora Rd
Duncan, British Columbia
Charming countryside walk-out Rancher nestled on 2.11 acres of breathtaking natural beauty, this picturesque rancher offers the perfect blend of peaceful country living and modern comfort. Surrounded by soaring trees, scenic trails, fruit trees, and a serene pond, the property creates a private, tranquil oasis. The main level features an open-concept layout that invites you to relax and unwind. A cozy wood-burning fireplace anchors the spacious living area, while large windows flood the home with natural light and provide beautiful views of the surrounding foliage. The primary bedroom is conveniently located on the main level, complete with a walk-in closet and a 2-piece ensuite. Additionally, you’ll find two more bedrooms and a 5-piece bathroom. The walk-out level features a large bonus bedroom/family room with its own wood-burning fireplace and a 2-piece ensuite. A finished laundry room, workshop, and carport offering plenty of space for hobbies or additional storage. (id:29647)
RE/MAX Camosun
11329 Hummingbird Pl
North Saanich, British Columbia
Custom-built rancher on a quiet cul-de-sac in beautiful North Saanich—where scenic trails surround you, the charming town of Sidney is minutes away, and downtown Victoria is just a short drive. Thoughtfully designed, this 4-bedroom, 3-bathroom home features wide hallways, spacious living areas, and 9’ ceilings throughout. The bright, open-concept great room and chef’s kitchen are perfect for hosting family and friends. Enjoy seamless indoor-outdoor living with front and rear stamped concrete patios, a cozy fire pit, and your very own pickleball court. The 2-bedroom legal suite above the 3-car garage offers flexibility for extended family or rental income. You will appreciate the 33’ x 36’ shop/barn,ideal for working on vehicles, workshop use, or housing horses. Retreat to the luxurious primary suite featuring a spa-inspired ensuite with double vanities, a soaker tub, glass walk-in shower, and private water closet. Additional highlights include a gas range, A/C heat pump, and more (id:29647)
Pemberton Holmes Ltd.
972 Seapearl Pl
Saanich, British Columbia
Beautifully renovated 7 bedroom, 5 bathroom & 1 Pet bathroom home with breathtaking ocean views. Nestled in one of the most soughtafter neighborhoods Cordova Bay, this home is thoughtfully designed to maximize natural light and stunning vistas. Open concept kitchen features sleek stainless steel appliances, and the spacious dining room is perfect for gatherings with family and friends. Spacious living room with a linear wall fireplace. Large primary bedroom offers a walk-in closet and a luxurious ensuite. Built-in pet bathtub, perfect for your furry friends.Expansive decks on every level provide ideal spaces for relaxation and entertaining. The home has been updated throughout with attention to detail and quality. Enjoy sweeping panoramic views of the ocean and Mount Baker. Located near parks, this home is the perfect blend of luxury and convenience. Come make it your DESTINED home! (id:29647)
Pemberton Holmes Ltd.
2195 Stone Gate
Langford, British Columbia
Lovely Bear Mountain home with easy care yard. Flexible floorplan features 2 bedrooms plus den upstairs and down there are a few options. The suite is currently rented as a 2 bed/bath ($2,400 month to month with good tenants). The previous owner had it set up as 2 suites - a 1-bed and a studio – both self-contained. The studio suite area would make a nice B&B or art studio. This a great home for entertaining. The kitchen features an oversized island that easily seats 6 people, maple cabinets, stainless appliance and gas stove. There is a large living room with gas stone faced fireplace. There is a nice sized balcony off the living room and a massive over 1,100 sq. ft. sunny and private deck at the back. Lots of options here. Parking is good, double garage plus room for an RV. Main area is easy to view, suite available to view on 2nd showings only. ***Note one of the bedrooms doesn't have a closet. (id:29647)
Exp Realty
9846 Stin-Qua Rd
Honeymoon Bay, British Columbia
Welcome to lakeside living at Stin Qua, a gated community in the heart of Honeymoon Bay. Built in 2022, this beautifully designed home offers modern comfort and natural beauty with 5 bedrooms and 2 full baths across two spacious levels. The open-concept main floor features a stylish kitchen with a large island—ideal for entertaining—plus a cozy living room with a feature fireplace and massive windows framing stunning lake views. The lower level offers two additional bedrooms, a full bath, and a convenient laundry room—perfect for hosting family and guests. Set on a low-maintenance, private lot surrounded by green space, the outdoor amenities are just as impressive: an expansive deck with views, outdoor shower, and fire pit area to enjoy those warm summer nights. A double garage provides plenty of storage for your outdoor toys. Steps to the lake and just minutes from the Honeymoon Bay community & 15 minutes to the town of Lake Cowichan. An easy commute to both Victoria and Nanaimo. (id:29647)
RE/MAX Camosun
111 624 Strandlund Ave
Langford, British Columbia
Executive style finishing w/ a family friendly layout, this tastefully upgraded & smartly laid out townhome combines comfort, & convenience in a serene central location. This home needs to be seen in person to be fully appreciated. The main level features 9' ceilings, a chef’s kitchen w/ quartz counters, waterfall island, gas range, custom spice racks, & wood shelving in the pantry. The living area incls a 60'' fireplace w/custom built-ins, backlit shelving, & designer wallpaper feature wall. Exotic wood accents add warmth & texture. Upstairs offers 3 bedrooms, 2 baths, & laundry. The primary bedroom has peaceful forest views, a walk-in closet, & ample room to relax. A bonus 4th bedroom on the lower level sits beside enhanced mudroom storage—perfect for a growing family. Year-round comfort with natural gas forced-air heating, heat pump, & A/C. Enjoy a sunny front patio & back patio w/ gas BBQ hookup. Privately accessed via its own front door, this home is on the quiet side of the strata. Huge garage, carport, in a friendly neighbourhood surrounded by parks & trails (id:29647)
Initium Real Estate Ltd.
6428 Bella Vista Dr
Central Saanich, British Columbia
Wake up to stunning sunrise views of Mt. Baker and Island View Inlet beside English Meadow Park. This 5-bedroom, 3-bathroom home features open-concept living with a modern gas fireplace in the living room, formal dining area, and family room—all with engineered hardwood floors. Gourmet kitchen features granite counters, a pull-out pantry, a coffee station, a 2-seat island, and a breakfast nook with panoramic views. French doors open to multi-level decks with a gas BBQ hookup and gazebo-covered dining area. The spacious primary bedroom offers a walk-in closet and spa-like ensuite with soaker tub, no-step shower, heated floors, sensor lighting, and skylight. The main bath also features a no-step walk-in shower and upscale finishes. The ground-level 2-bedroom suite has a private entry and patio—ideal for extended family. Professionally landscaped yard WITH an irrigation system and double garage. YOUR SLICE OF PARADISE AWAITS. (id:29647)
RE/MAX Camosun
RE/MAX Generation
905 Deal St
Oak Bay, British Columbia
Tucked away in one of South Oak Bay’s most coveted neighborhoods on a quiet cul-de-sac, this beautifully updated mid-century modern family home offers timeless appeal just steps from the Oak Bay Marina, Oak Bay Beach Hotel, and Victoria Golf Club. Thoughtfully updated from the exterior to interior including new floors throughout and a brand new kitchen with stainless appliances, blending modern convenience with classic charm. The main level offers an ideal layout with spacious living and dining areas and four bedrooms—including a rare primary suite with walk-in closet and full ensuite. Vaulted ceilings lend architectural interest and a bright, airy feel. The finished lower level provides additional versatility with a cozy family room, guest space, another bedroom, and full bath. A gas furnace ensures efficient comfort, while a garage/carport adds practicality. Set on a lush, 10,826 sq. ft. lot with mature landscaping and vibrant flowering gardens with entertaining areas front and back! (id:29647)
Fair Realty
3950 Sequoia Pl
Saanich, British Columbia
Welcome to 3950 Sequoia Place, an exquisite West Coast Traditional residence nestled on a tranquil cul-de-sac in the heart of Cadboro Bay. Crafted by Windsor Oak Homes, this 5-bedroom, 5-bathroom estate offers over 4,800 sqft of refined living on an expansive 13,000 sqft lot, just moments from the sandy shores of Gyro Beach and the charming boutiques of Cadboro Bay Village. Step inside to discover a world of sophistication—Thomas Phillips cabinetry, gleaming quartz countertops, Jenn Air appliances, and intricate marble tile work set the tone for elevated everyday living. The west-facing backyard is a private oasis, featuring a covered patio of over 500 sqft, perfect for al fresco gatherings in any season. Indulge in the sanctuary of the primary suite, where vaulted ceilings, dual walk-in closets, and a spa-inspired ensuite with marble tile, light oak vanities, and polished nickel fixtures create a haven of tranquility. Heated tile floors and dual heat pumps ensure year-round comfort, while a self-contained one-bedroom suite above the garage offers flexibility for guests or extended family. Embrace the coveted Cadboro Bay lifestyle—where luxury, coastal beauty, and village charm come together in perfect harmony. (id:29647)
Sutton Group West Coast Realty
610 728 Yates St
Victoria, British Columbia
Welcome to 610-728 Yates Street—where modern living meets unbeatable location. Situated in The Era, a highly sought-after steel-and-concrete building, this bright and stylish home offers the best of downtown Victoria. Meticulously maintained by its original owner since 2015, this residence is an exceptional opportunity for first-time buyers or savvy investors looking for quality and lasting value. Step inside to an open-concept layout filled with natural light, featuring floor-to-ceiling windows, a contemporary kitchen with quartz countertops and stainless steel appliances, and your own private balcony with vibrant city views. The Era’s amenities include a resident’s social lounge, secure bike storage, and controlled entry—all just steps from Victoria’s finest restaurants, cafés, shops, and entertainment. Whether you’re ready to dive into urban living or grow your investment portfolio, this turnkey home is a rare find. Don’t miss out—schedule your showing today! (id:29647)
Coldwell Banker Oceanside Real Estate
772 Wesley Crt
Saanich, British Columbia
This beautifully maintained 5-bedroom, 3-bathroom home is the perfect fit for large or multi-generational families, offering space, flexibility, and comfort all under one roof. Thoughtfully updated with a new kitchen countertop and a sunny deck, the home offers a bright, flexible layout with generous bedrooms, excellent storage, and natural light streaming through every room. The beautifully landscaped front yard features a wide U-shaped driveway—ideal for multiple vehicles, easy entry, and curb appeal. A fully fenced backyard provides a safe space for kids and pets, plus there’s a gated side yard with RV or boat parking. Located in one of the area’s most desirable and family-friendly neighborhoods, within walking distance to Claremont Secondary School, Royal Oak Burial Park, and a few minutes drive to Broadmead Village, Mattick’s Farm, Cordova Bay Golf Course, Lochside Trail, and more. This is a rare opportunity to own a truly cherished home in an unbeatable location. (id:29647)
Pemberton Holmes Ltd.
4030 Ridgeline Dr
Shawnigan Lake, British Columbia
Stunning 2023 built Rancher with one of the most spectacular views on the entire Southern Island. experience the epitome of island living. This 3 bed, 2 bath single level home with views in all directions including the Olympic Mountains, Salish Sea, Mount Baker, City of Victoria, Saanich Inlet & Finlayson Arm. Home includes : heat pump, tile flooring throughout, Fast EV car charging station , high end appliances, wood stove , dual fuel 36'' gas range, exterior patio for your BBQ in the sun. Bonus; Lower level of the 5.02 Acre lot features separate secondary driveway ready for your build ideas. Dual zoning allows many potential uses of this property including; accessory buildings, secondary suite, B&B , multiple Airbnb's or detached accessory suite , the options are virtually endless. Only a 10 min drive to Hwy 1, 20 min to Langford & 35 minutes to downtown Victoria! Don't miss out on this beautiful one of a kind home. no GST & 9 years remaining on new home warranty. (id:29647)
Engel & Volkers Vancouver Island
2285 Hudson Terr
Sooke, British Columbia
Live On Top of the World in this picture perfect family home designed by JAVA DESIGNS – Brand new construction boasts breathtaking views of the straight of Juan de Fuca has been impeccably designed with attention to detail with a very thoughtful and functional layout. This 3 bedroom plus a 4th bedroom in the lower level self contained suite offers flexibility w/rental income or extended family. The master bedroom has impressive vaulted ceilings & stunning ocean views, a walk-in closet and spa-like master en suite. Open concept main living floor plan is perfect for entertaining with a generous size deck off the living room with gas BBQ hook up. The neutral, bright and very warm design scheme is sure to impress the most discerned buyer. Custom kitchen cabinetry made of solid birch, stainless steel appliances, gas range, oversized island, quartz countertops & large pantry are a chefs dream. Fully landscaped and fenced backyard with irrigation, plenty of parking and exterior hot water. (id:29647)
Pemberton Holmes - Sooke
1828 Latimer Rd
Nanaimo, British Columbia
Looking for a Big home suitable for Multi-Generational living, Large Families, or a Home Business? This property offers versatility and opportunity. Set on a flat, fenced lot, the home features over 3,500sqft of living space with indoor/outdoor areas that easily adapt to a variety of family or work-from-home needs. The main level includes a family-style kitchen with eating area, dining room with gas fireplace, family room, den, laundry room, bed/flex room & a hot tub area with shower. Upper has 4 bedrooms, 2 full baths, and a massive bonus room—ideal as a bedroom or media room. Out back is an awesome Shop/Studio with power, heat, water and a large covered patio with skylights that could be converted into a suite, outdoor kitchen, or gym—bringing added lifestyle or income potential. The oversized double garage adds valuable storage and workspace and park your RV on the driveway. Located near schools, shopping & NRGH, this is an opportunity to own a home with flexibility and potential! (id:29647)
Pemberton Holmes Ltd. - Oak Bay
370 6995 Nordin Rd
Sooke, British Columbia
OPEN HOUSE SATURDAY JUL 5 12:00-2:00 | Unbeatable price on an amazing home along Sooke’s spectacular harbour! Heron View is a beautiful waterfront townhouse community - complete with resort-style amenities: tennis/pickleball court, pool, hot tub, sauna, fitness, ocean view gas fire pit, and walk-on waterfront access. Built in 2015, this 3 bedrm, 3 bath is just under 1700 sq ft and a great location with two accesses - along Nordin Rd for one-level living, and from inside Heron View with your double garage. Quality finishing: hardwood floors, quartz counters, gas stove, fireplace. Great light from high ceilings and huge windows. Main level: primary bedroom with ensuite bath and walk-in closet, open living/dining room, kitchen with quartz island, powder room. Deck off dining room to enjoy south-east exposure and sea breezes. Downstairs: 2 large bedrooms, full bath, double garage and second entry. Walk to the marina, restaurants and bars, Whiffin Spit, Sooke Harbour House, transit, and more. Just 2km from the centre of town. (id:29647)
Royal LePage Coast Capital - Sooke
2 890 Admirals Rd
Esquimalt, British Columbia
*OPEN HOUSE 1PM-3PM SATURDAY JULY 5* Tucked away on a cul-de-sac off Admirals Road, this bright and well-maintained home offers five bedrooms and three bathrooms with a spacious open floor plan. A stylish three-sided gas fireplace separates the living and dining areas of the upper suite, while the updated kitchen with eating nook flows out to a sunny south-facing deck, perfect for relaxing or entertaining. Downstairs, a quality two-bedroom suite provides flexibility for extended family or a great mortgage helper. Ample room for vehicles with an over height garage and an additional guest parking space. Freshly painted in modern tones and surrounded by easy-care landscaping, this home is truly move-in ready. Ideal as a starter home, investment property, or for those looking to offset their mortgage. A rare find in a central location. (id:29647)
Sotheby's International Realty Canada
6561 Arranwood Dr
Sooke, British Columbia
OPEN HOUSE SAT JULY 5th 2-4pm. Welcome to this bright and beautifully maintained 3-bedroom, 3-bathroom home offering a level-entry layout with a walkout lower level in the heart of Sooke’s Woodland Creek community. Designed for modern living, the open concept floor plan is filled with natural light from oversized windows and vaulted ceilings, featuring bamboo hardwood floors and ceramic tile throughout. The stylish kitchen includes granite countertops, stainless steel appliances, a raised breakfast bar, tiled backsplash, and a spacious pantry. The primary suite is a serene retreat with a walk-in closet, deluxe ensuite with a soaker tub and separate shower, and direct access to a private backyard patio. A cozy gas fireplace, a large deck perfect for entertaining, and a versatile separate family room that could serve as a fourth bedroom, studio, or office add to the home’s appeal. Complete with granite counters in the bathrooms, a single-car garage, and professional landscaping, this property is located within walking distance to schools, Woodland Creek Park, and just a short drive to DeMamiel Creek and John Phillips Memorial Golf Courses. (id:29647)
Exp Realty
211 258 Helmcken Rd
View Royal, British Columbia
Welcome to The Royale—an exclusive collection of 55 condominium residences redefining modern living. Nestled in a prime location, The Royale seamlessly blends contemporary design w/ timeless elegance. Beautiful two-bedroom condo units, each home is thoughtfully designed w/ high-end finishes, spacious layouts, high ceilings, & private patios. This corner unit gets plenty of natural light, making the space feel even more open & inviting. Premium details include stainless steel Samsung appliances & European-inspired wide plank flooring. Situated in the vibrant community of View Royal, The Royale places you just minutes from parks, beaches, schools, shopping, Victoria General Hospital, & the convenience of a boutique market right on the ground floor. Experience the perfect balance of urban accessibility & the natural beauty of Vancouver Island. Additional highlights include secured parking, w/ specific units including storage, & strata fees covering both heat & air conditioning. Price+GST. (id:29647)
Engel & Volkers Vancouver Island
303 258 Helmcken Rd
View Royal, British Columbia
Welcome to The Royale—an exclusive collection of 55 condominium residences redefining modern living. Nestled in a prime location, The Royale seamlessly blends contemporary design w/ timeless elegance. Beautiful two-bedroom condo units, each home is thoughtfully designed w/ high-end finishes, spacious layouts, high ceilings, & private patios. This corner unit gets plenty of natural light, making the space feel even more open & inviting. Premium details include stainless steel Samsung appliances & European-inspired wide plank flooring. Situated in the vibrant community of View Royal, The Royale places you just minutes from parks, beaches, schools, shopping, Victoria General Hospital, & the convenience of a boutique market right on the ground floor. Experience the perfect balance of urban accessibility & the natural beauty of Vancouver Island. Additional highlights include secured parking, w/ specific units including storage, & strata fees covering both heat & air conditioning. Price+GST. (id:29647)
Engel & Volkers Vancouver Island




