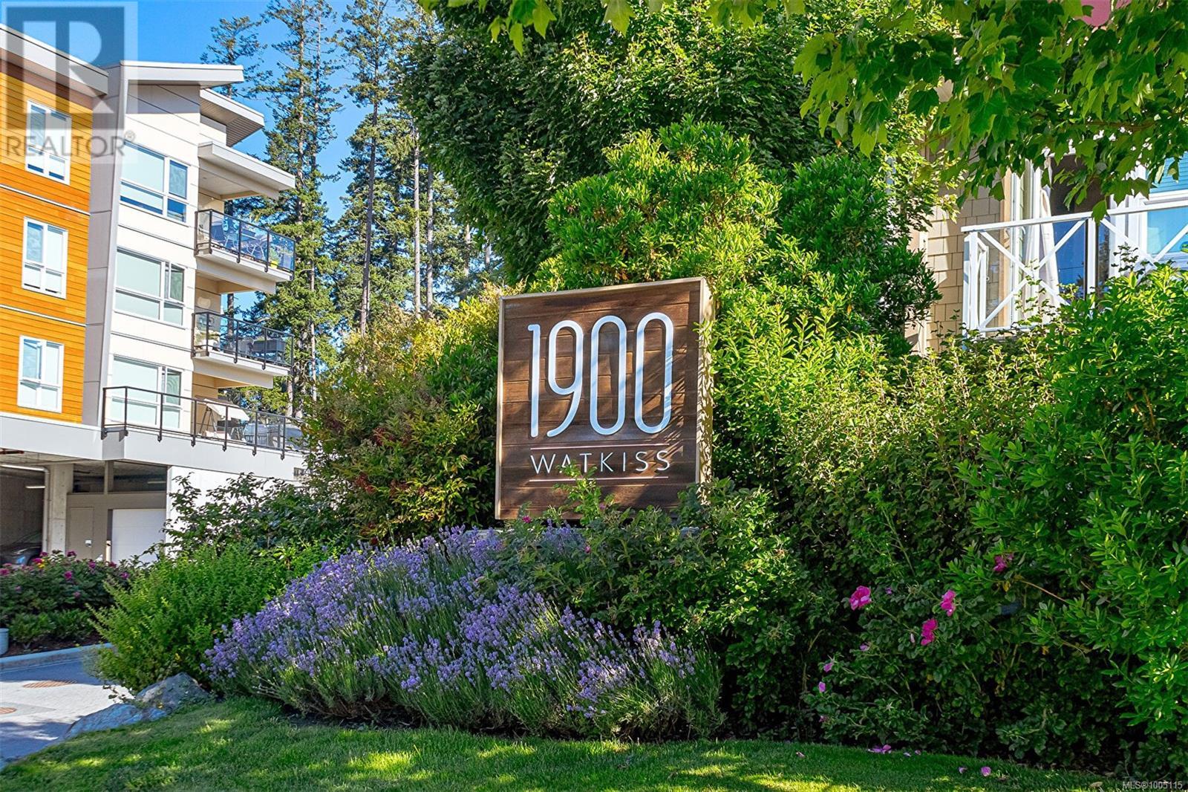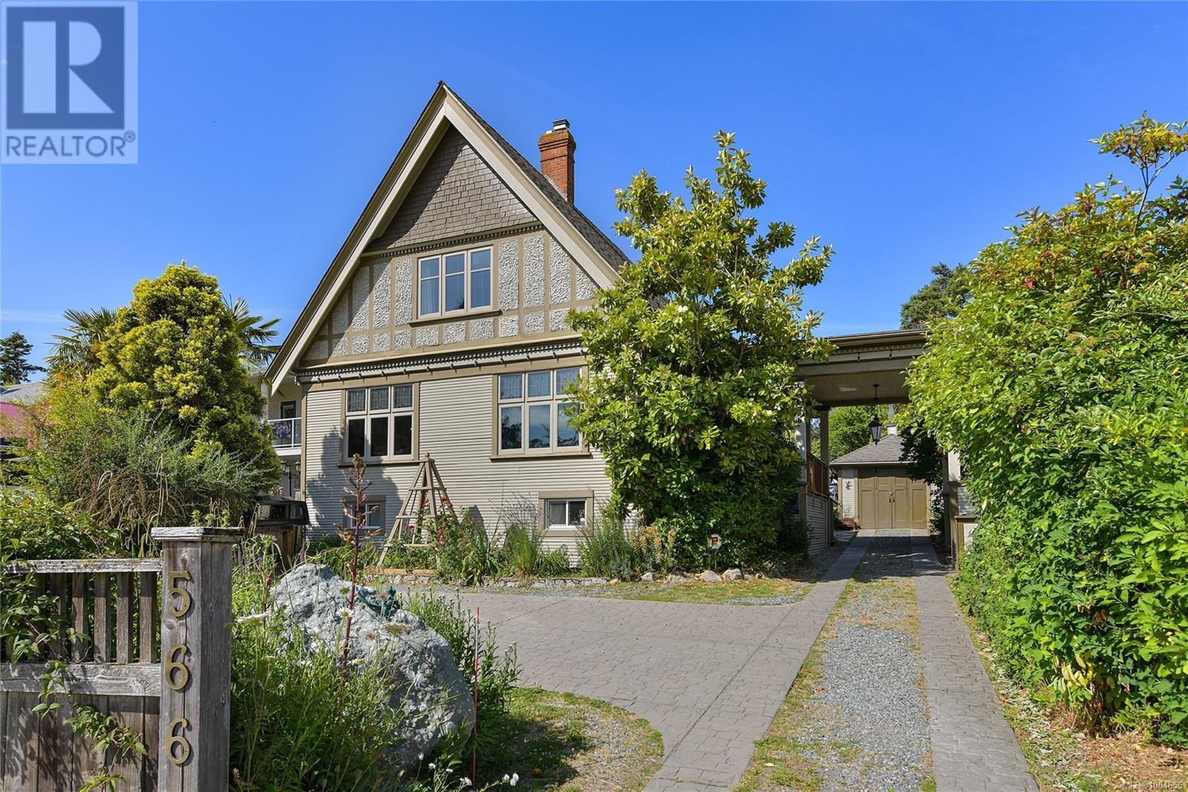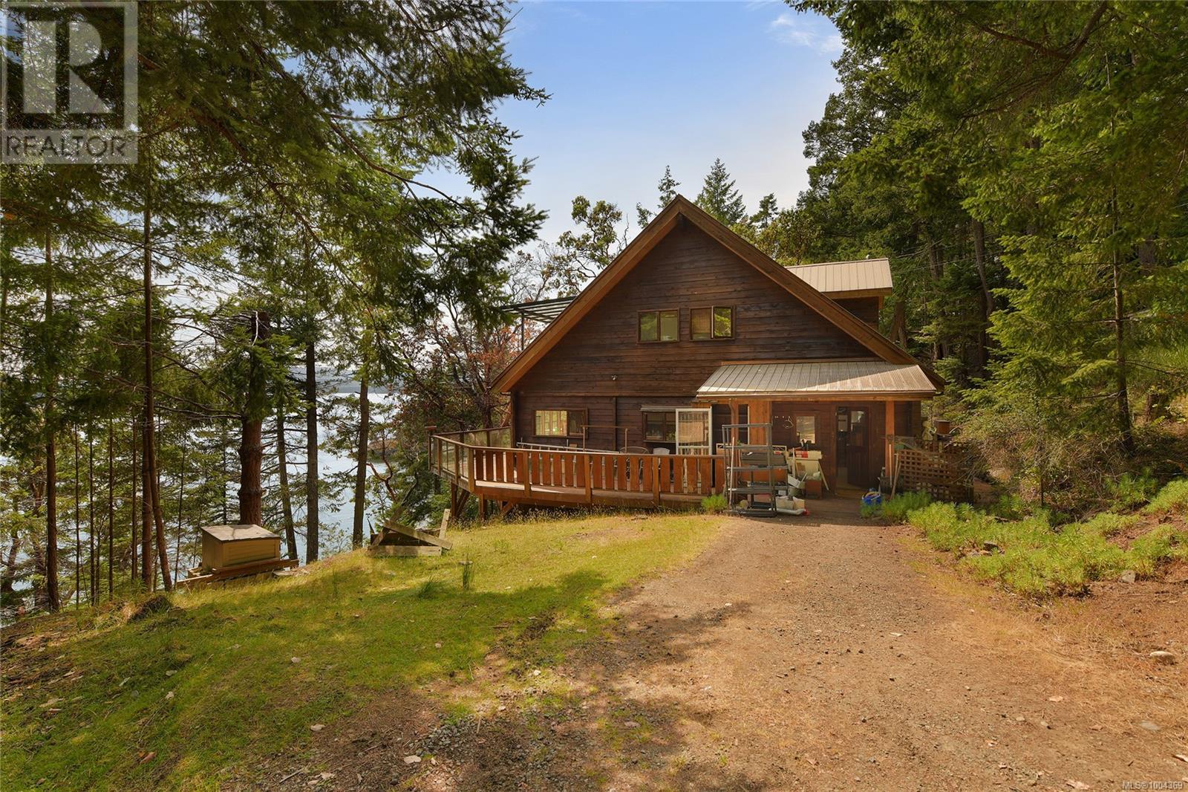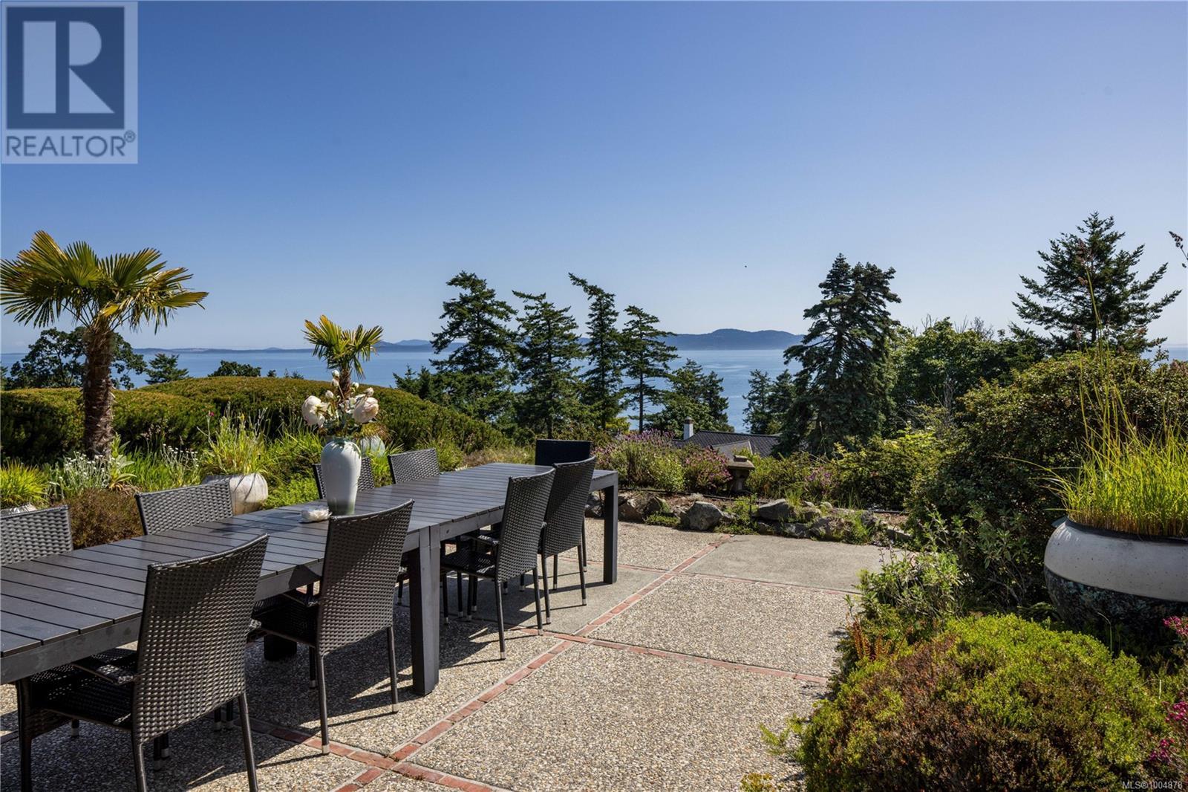405 1619 Morrison St
Victoria, British Columbia
Open This Sat 1-3 pm.. Introducing this gorgeous Pet friendly top floor corner condo located in sought after Morrison Manor. The minute you enter this cozy private spacious well designed condo you will know you have found something very special. The home has been updated through out offering hardwood and tile floors, a remodelled kitchen and bathroom, new widows and an attractive covered balcony with new glass railings for out door year round enjoyment. We also offer a newer washer/dryer and full appliance package. The outlook from the living room is parklike and offers lots of sunlight and privacy with all the large abundant windows. The building has had some recent significant upgrades which include new vinyl windows, new exterior decks glass railings and flooring. The location of the building is in a high demand area just a short stroll to Oak Bay, downtown and the Royal Jubilee and local shopping amenities, drug stores and City Bus transit. This building is also very pet friendly so your furry family members are welcome ! Units in this building historically do not stay on the market long .You will not be disappointed! Call Today for a personal showing. (id:29647)
RE/MAX Camosun
80 2135 Amelia Ave
Sidney, British Columbia
OPEN HOUSE SAT & SUN 1-4PM - Absolutely gorgeous renovated duplex style rancher! Welcome to Twin Oaks Village, a vibrant 55+ community in the seaside town of Sidney. Located on the small South side of the complex away from traffic noise - Enjoy a resort-style lifestyle with access to a private clubhouse offering a fitness center, pool, sauna, lounge areas, and an event room with kitchen, bar, pool table, dart boards, and a gardening Area! This pet-friendly complex also features RV storage and a guest suite. The spacious 2-bed, 2-bath townhome offers nearly 1,200 sq/ft of well-designed living space. The open-concept one level flows to a large sunny patio—ideal for gardening or entertaining. Large primary suite includes a 4-piece ensuite and walk-in closet. An oversized single garage and second parking stall add extra convenience. With a proactive strata, quiet surroundings, and low-maintenance living, this is coastal charm at its best in Sidney-by-the-Sea—perfect for those seeking comfort, community, and carefree living just minutes from beaches, shops, and all local amenities. (id:29647)
Royal LePage Coast Capital - Chatterton
406 1900 Watkiss Way
View Royal, British Columbia
1900 Watkiss Way offers an ideal location surrounded by nature in this top floor unit with your private deck overlooking a wooded path. You are welcomed with 9' Ceilings throughout and the bright and open living area separates 2 generous bedrooms. Primary bedroom has walk-thru closet to private 3pc ensuite. Quartz counters in kitchen with stainless appliances and glass backsplash. Both bathrooms have heated floors and granite counters. Secure underground parking and storage, as well as plenty of visitor parking in this well maintained community. The building also boasts a bike storage room, pets are welcome and rentals allowed. Conveniently located close to Eagle Creek Shopping and Highland Pacific Golf, Victoria General Hospital, Thetis lake and short drive to Downtown Victoria and the Westshore community. Immediate possession, move in today! (id:29647)
Dfh Real Estate - Sidney
204 2421 Sidney Ave
Sidney, British Columbia
Open house: Saturday, July 5 2-4. Welcome to The Sands! This 1,332 sq ft corner condo offers the best of downtown Sidney living! Enjoy natural light all day long in this beautifully updated home featuring a modern kitchen with stainless steel appliances, quartz counters, and a large kitchen island—perfect for entertaining. The open layout includes two generously sized bedrooms, two bathrooms, and ample closet space. Relax on not one, but two private balconies—ideal for morning coffee or evening unwinding. Located in the heart of Sidney by the Sea, you’re just steps from shops, restaurants, and the waterfront. Includes a parking stall. A rare opportunity to own a bright, stylish, and spacious condo in an unbeatable location! (id:29647)
Dfh Real Estate Ltd.
Dfh Real Estate - Sidney
2 1809 Mckenzie Ave
Saanich, British Columbia
Great townhome in a great location midway between UVIC & popular Tuscany Village, with University Heights opening soon! This townhome has spacious 3 bedroom & 3 bathrooms on two levels featuring over 1,400 square feet of living space. Cozy family room off kitchen with eating area as well as formal dining room. Both Family room and the Dining area can be easily converted to office spaces with great atmosphere. Cathedral ceiling and gas fireplace in living room with sliding doors to the secluded patio make this home a must see! Single car garage plus crawl space offer lots of extra storage space. Kid & pet friendly self-managed complex with no rent restrictions. Another great news is that the yard maintenance is included in the strata fees so you don't have to do it yourselves! (id:29647)
Pemberton Holmes Ltd.
108 3226 Shelbourne St
Saanich, British Columbia
Nestled in the urban Shelbourne Valley, Oak & Stone by Abstract Developments offers vibrant west coast living. This 1 Bed + Den, 1 Bath home features over-height ceilings, expansive windows, and 578 sq ft of thoughtfully designed living space—plus a generous 228 sq ft patio. The bright kitchen includes quartz countertops, under-cabinet lighting, soft-close cabinets, matte black hardware, and premium stainless-steel appliances—perfect for hosting. A flexible den space adapts to your lifestyle needs. Interior highlights include two designer colour palettes, luxury vinyl plank flooring, and soft bedroom carpet. Includes 1 parking space and cycling-friendly amenities, with secure bike storage and e-bike charging. Centrally located near parks, schools, beaches, and essentials. Price + GST, (first-time buyers eligible for a rebate). Presentation Centre is located at 3198 Douglas. (id:29647)
Newport Realty Ltd.
215 3226 Shelbourne St
Saanich, British Columbia
With construction now underway, Oak & Stone by award winning Abstract Developments sets the standard for vibrant, west coast living. Centrally located in the newly revitalized Shelbourne Valley, you’re minutes from the University of Victoria, Camosun College, parks, recreation, and shopping. This contemporary 1 Bed, 1 Bath home features over-height ceilings and 484 sq ft of serene living space centered around a bright and airy gourmet kitchen featuring quartz countertops, under cabinet lighting, soft-close cabinets, matte black hardware and premium stainless-steel appliance package. A spacious balcony off your kitchen extends your living space and is the ideal spot to enjoy your morning coffee. Retreat and relax in your bedroom highlighted by cozy broadloom carpet and generous walk in closet. Includes one parking space, MODO membership and cycling-friendly amenities including dedicate secured bike storage with e-bike charging. Price + GST, (first-time buyers eligible for rebate). Other floorplans available. Presentation Centre located at 3198 Douglas St. (id:29647)
Newport Realty Ltd.
106 1075 Tillicum Rd
Esquimalt, British Columbia
With its stunning architecture, functional living spaces and inspired surroundings, Central Block represents a vibrant and contemporary lifestyle. This 2 Bedroom, 2 Bath home offers 731 sq ft of open concept living featuring over height ceilings, expansive windows, and a gourmet kitchen with quartz countertops, tile backsplash, custom feature wall, and a contemporary stainless appliance package. Step into the soft morning light on your spacious patio to enjoy your coffee or head up to the rooftop to take in the gorgeous water views and have an evening drink with friends. Take a stroll through the lush gardens or take advantage of working from home in our exclusive co-working area. Other conveniences include one parking space, secure package delivery, storage locker with bike parking, and kayak/paddle board storage onsite. Steps away from the Gorge Waterway and minutes from urban conveniences, staying connected with all the things you love about Victoria just got a lot easier. Price exclusive of GST, (first-time buyers are eligible for a rebate). (id:29647)
Newport Realty Ltd.
508 1075 Tillicum Rd
Esquimalt, British Columbia
Take in stunning views of The Gorge from your private balcony in this vibrant home at Central Block by award-winning Abstract Developments. With striking architecture, functional living spaces, and inspired surroundings, this 500 sq ft 1 Bed 1 Bath home includes 1 parking space in the secure underground parkade. Overlooking peaceful gardens, it features over-height ceilings and bright south-east facing windows. Start your mornings with fresh air and natural beauty, then cook like a pro in the chef-inspired kitchen with quartz countertops and sleek stainless-steel appliances. Central Block offers exceptional amenities—relax by the fire on the rooftop terrace with ocean views, work remotely in the exclusive co-working area, or catch up with friends in the lush private gardens. Added conveniences include secure package delivery, a bike storage locker, and shared kayak storage. Located just steps from the Gorge Waterway and minutes from urban conveniences. Price + GST, (first-time buyers are eligible for a rebate). Presentation Centre located at 3198 Douglas. (id:29647)
Newport Realty Ltd.
566 Gorge Rd W
Saanich, British Columbia
Welcome to the Gorge Waterway & your opportunity to own a home with plenty of heritage charm yet updated with many of the modern efficiencies you would expect of newer homes. You definitely want to take the time to step inside 566 GORGE ROAD WEST & see first hand. Just shy of 2400 Sq.Ft. offering 3-4 bedrooms, 4 baths & all sorts of incredible indoor and outdoor entertaining space, including your own British Style Pub! You’ll love the formal large living room with a stunning stone faced gas fireplace and heaps of stained glass window details. Gorgeous hardwood floors & period details of a home built in the 1920’s. An extremely well laid out kitchen with gas range, lots of storage, natural light and great flow to outside decks & dining room. Upper level offers two good sized bedrooms including the primary with wonderful views to the Gorge Waterway. The lower level provides great flexibility with a large laundry area, a good sized office or child's room, and then a nicely finished additional accommodation space. The home sits on an oversized lot that the current owners have used to its full potential including many raised garden beds and sitting areas and the real jewel being the conversion of an old shed into the most stunning pub complete with its own bar and dart board space! You have to see this to believe it! Gently slide open custom french doors off the pub and step inside your own hot tub that overlooks your yard. It’s to die for! Other updates include: 200 Amp Electrical Panel, hot water on demand, many new windows & skylight. (id:29647)
RE/MAX Camosun
330 East West Rd
Mayne Island, British Columbia
Perfectly perched on the water's edge, you'll find this enchanting 3 bed, 3 bath 2884 sqft south-facing home in need of some TLC. Offering a picturesque setting with stunning ocean views of Navy Channel, this property provides a unique opportunity for someone looking to create a beautiful sanctuary on this expansive estate. The property is a spacious 10-acre lot teeming with mature trees, providing privacy and a lush natural landscape with roadways throughout. Priced way below assessment, you won't want to miss this chance to enjoy tranquil waterside living, abundant natural surroundings, and the potential to expand. The possibilities are endless. Property being sold 'As is, where is'. Come Feel the Magic! (id:29647)
RE/MAX Mayne-Pender
1996 Ferndale Rd
Saanich, British Columbia
Local Treasure. One of the region’s pre-eminent mid-century modern landmarks perched on a 1-acre private property with dramatic ocean views. Centrally located, this substantial, one-of-a-kind masterpiece was designed by architect Bob Punderson and was erected in 1964 by skilled artisans to exacting standards using the best of materials including; black walnut, teak and white oak. The wrap-around driveway meets the house at the grand porte corchere and entrance. A 6,600 sq.ft entertainer’s dream flows seamlessly on one level with all principal rooms enjoying panoramic views. There is extensive custom cabinetry throughout the home and the living room boasts a sleek travertine fireplace. The large dining room features a hand painted Chinoiserie. Central to the home is the chefs kitchen with espresso coloured granite countertops, teak cabinetry and an indoor barbecue. The adjoining family room has its own fireplace and windows to a massive solarium with indoor pool which has a new Dryotron to recycle energy and dehumidify. There are 4 bedrooms with the option of a home office with separate entrance or private in-law suite. Extensive outdoor living areas include a hot tub oasis and over 1,600 sq. ft of patios. There is space for the addition of a garden suite too. The homes historic significance remains intact while benefitting from extensive upgrades by the current custodians including, rift-sawn white oak floors, all mechanical and electrical systems, newer roof, double paned windows, upgraded insulation, solar panels, the addition of an elevator, plus more. Mature landscaping blooms from March through July, and there are a variety of large trees and a climate-controlled greenhouse. Hollywood-style, private living in the city, with quick access to shopping, schools at every level, and numerous parks. Minutes to Downtown Victoria and the university. (id:29647)
Sotheby's International Realty Canada













