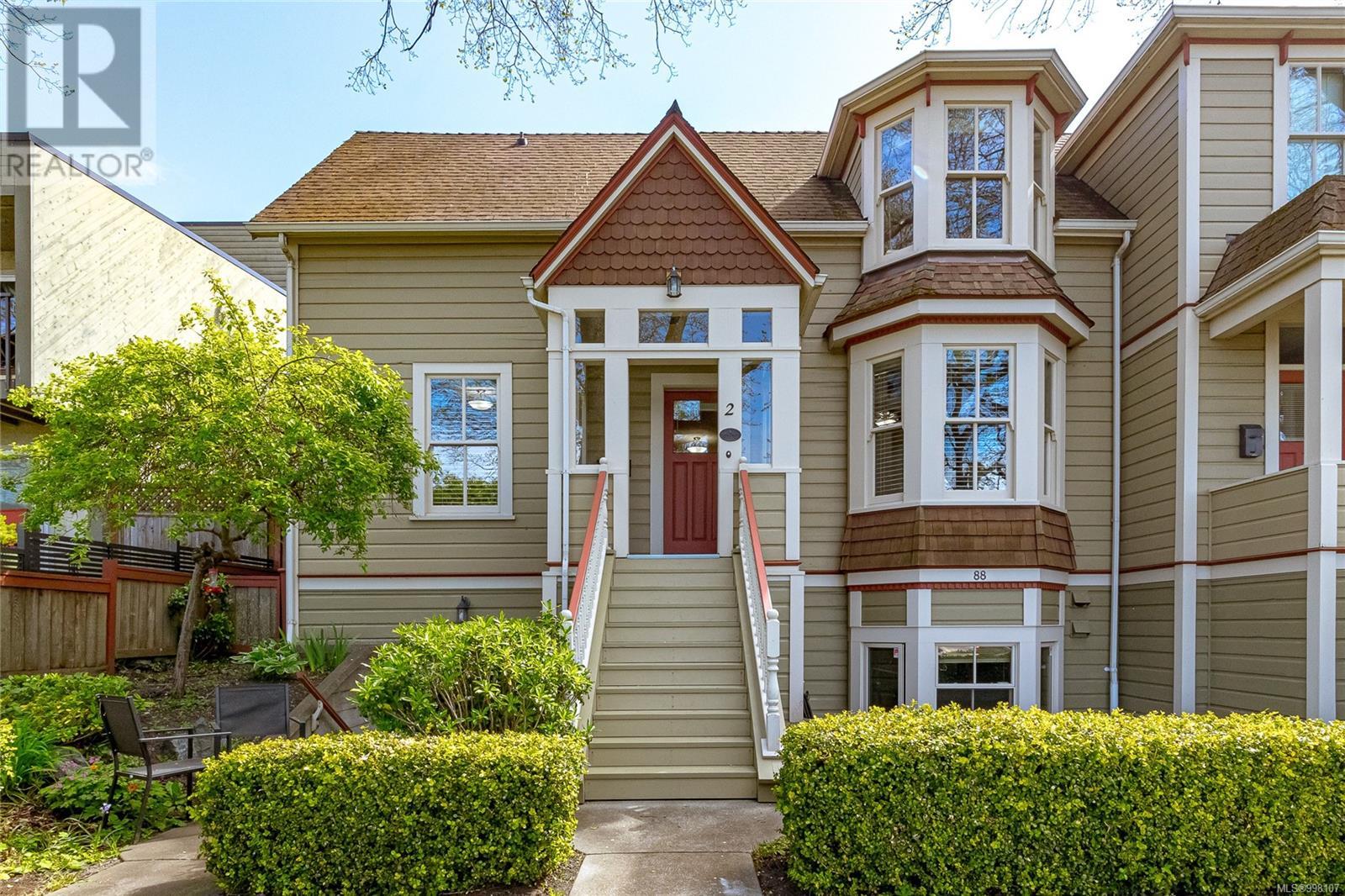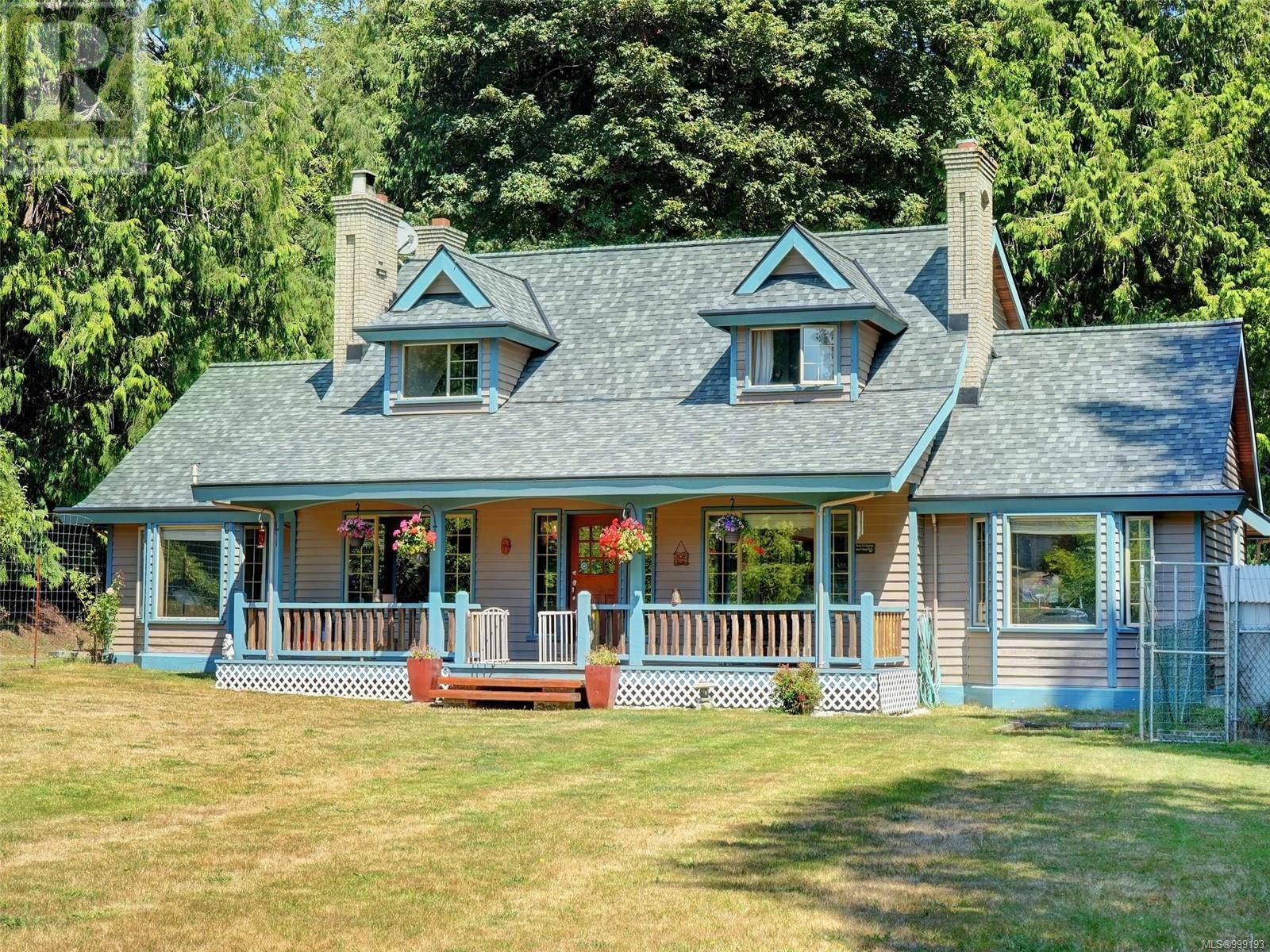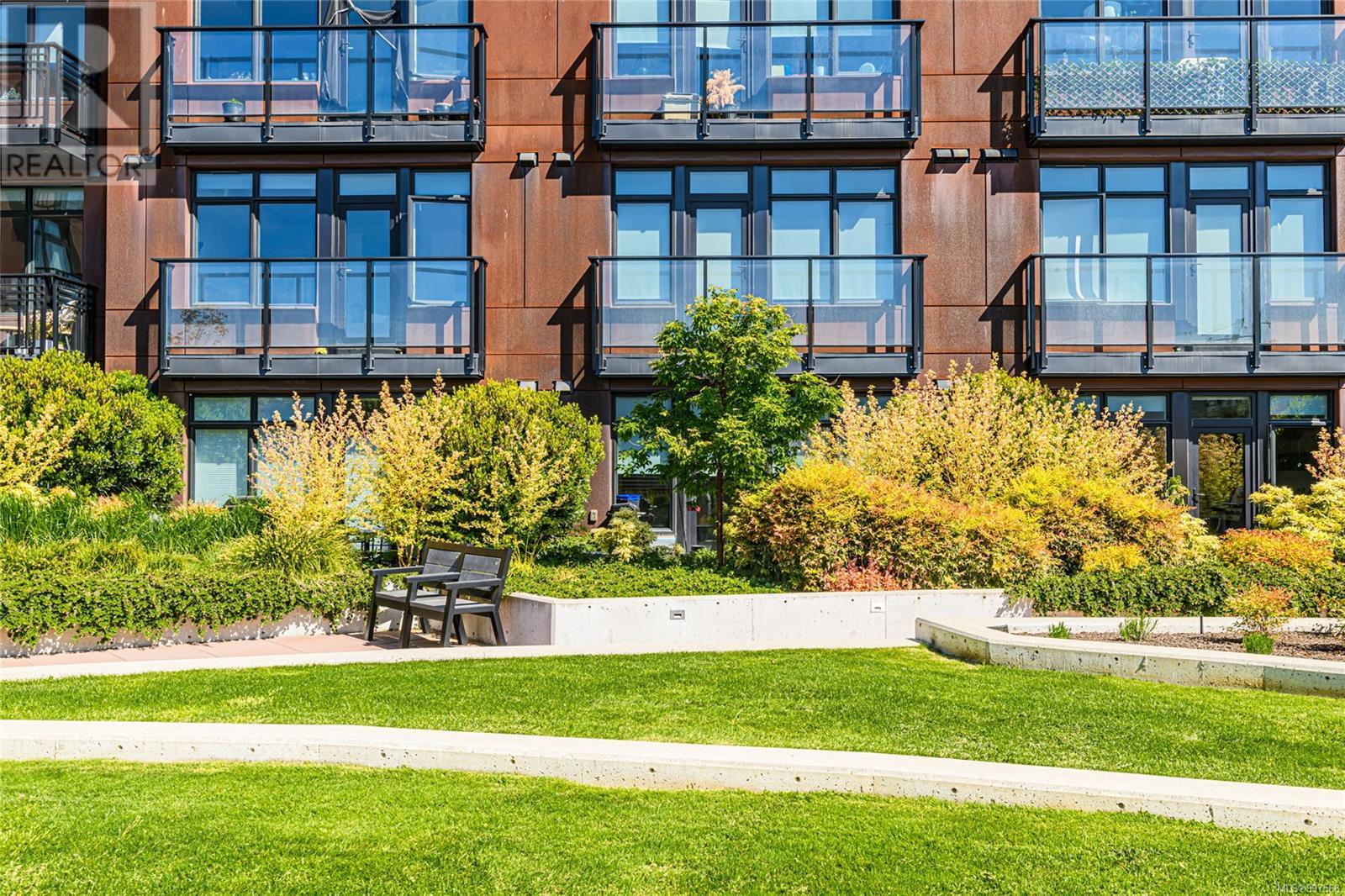2 910 Old Esquimalt Rd
Esquimalt, British Columbia
Welcome to The Rows at Rockheights, an exclusive collection of five brand-new, thoughtfully designed 3-bedroom, 3.5 bathroom townhomes in the heart of Esquimalt. Nestled at 910 Old Esquimalt Road, this modern END UNIT offers an exceptional blend of style, comfort, and convenience. Featuring a private garage, spacious open-concept living areas, premium appliances, and an energy-efficient heat pump system. Perfectly situated near Gorge Vale Golf Course, top-rated schools, and scenic parks, this community provides the ideal setting for families and professionals alike. Don't miss out on these stunning townhomes that offer the best of contemporary West Coast living! (id:29647)
Rennie & Associates Realty Ltd.
203 758 Sayward Hill Terr
Saanich, British Columbia
Experience luxury coastal living in this stunning Sayward Hill penthouse that overlooks Cordova Bay Golf Course, with panoramic views of the ocean, Mt. Baker & Gulf Islands. Set in an exclusive 8-unit concrete-and-steel building by Jawl Development, with architecture by de Hoog & Kierulf, it blends timeless West Coast design with modern sophistication. Soaring 13-foot ceilings and floor-to-ceiling windows capture views and flood the space with natural light. The gourmet kitchen features teak cabinetry, granite counters, and high-end stainless steel appliances. The primary bedroom offers a tranquil escape, with a spa-like ensuite & walk in closet. While the guest bedroom and bathroom provide privacy for visitors. Other highlights include a home office, a heat pump & balcony with gas BBQ hookup—ideal for entertaining. Includes two secure parking, a 200 sq.ft. storage locker, and a prime location steps to shops, trails, beaches, and golf! West Coast penthouse living redefined. (id:29647)
Royal LePage Coast Capital - Chatterton
2344 Nicklaus Dr
Langford, British Columbia
Executive luxurious home perched at the top of World Class Bear Mountain Golf Resort, 4 bdrm & den including a legal 1 bdrm suite above the garage. Gleaming hard wood floors built in cabinetry fireplace coffered ceilings wainscoting & panelled walls. The kitchen is the hub of the home w/large island, quartz countertops farmhouse sink built in wine rack 5 burner gas stove dual sinks & a massive hidden walk in pantry w/ automated lights disguised as cabinetry. The primary bedroom offers beautiful views 2 oversized walk in closets built in vanity dual sinks large jetted soaker tub walk in rain hood shower heated floors & quartz countertops. Suite is soundproofed w/its own side access & laundry set. Vaulted ceilings skylights heat pump crawl space security system hot water on demand extra storage & surround sound. The back yard has been tastefully landscaped, fully fenced w/ a dog run hot tub shed & covered bbq shelter wired & heated roof. Exceptional location and exceptional layout! (id:29647)
Team 3000 Realty Ltd.
2 88 Dallas Rd
Victoria, British Columbia
OPEN SUN. JUNE 22, 2025 FROM 1-4 PM. Welcome to #2-88 Dallas Road - This delightful character conversion offers an idyllic blend of comfort, old-world charm, & modern convenience! Nestled in historic James Bay, this stunning 2-level townhome features 2 beds, 2 baths, & one-car garage, & is the ideal choice for those seeking to downsize to a relaxed seaside lifestyle without compromising urban amenities. Inside, the thoughtfully designed layout provides a warm & inviting atmosphere, with rich hardwood floors, large bay windows, & an abundance of natural light. The primary bedroom offers a serene retreat with ample closet space & a well-appointed ensuite bath. Step outside to enjoy your private decks, or take a short stroll to the beach for a morning walk. With the Breakwater, Fisherman’s Wharf, and downtown around the corner, you’re never too far from shopping, restaurants, cafes, & community events. Don’t miss the opportunity to embrace a beachside lifestyle in one of Victoria’s most desirable neighbourhoods! (id:29647)
RE/MAX Generation
206 1000 Mcclure St
Victoria, British Columbia
Open House Sat 230pm to 330pm June 21st Unit 206, 1000 McClure St.Awesome Value! Welcome to Watson Manor. Located in popular Fairfield & Cook St Village. North East corner unit - great morning sunshine 1 large bedroom, 1 bathroom and vinyl plank flooring throughout the main living area. Fresh Paint. Newer White Kitchen Cabinets. The Newer elevator, New Roof coming soon, awesome well-managed building, and proactive strata council. Beautifully landscaped grounds. The condo has surface parking, each unit has 1 parking spot, separate storage, and shared laundry. The building allows rentals of all ages and up to 2 cats; the strata fees include hot water. Easy access to Cook St Village, Downtown Victoria, Dallas Road and Beacon Hill Park, you will love walking or biking in the area. Convenient and desirable Quiet location, located at corner of McClure and Vancouver Street. Awesome Lifestyle! (id:29647)
RE/MAX Camosun
2187 Henlyn Dr
Sooke, British Columbia
Neighborhood Gem! This 1989 classic custom has always caught everyone's attention. Located on a beautiful & flat semi-private .9 of an acre, this property offers 2,400sq/ft of comfortable living space. Property features a 4BR home & separate 1BR walkout suite w/dbl garage: a perfect generational purchase! Cape Cod style home offers vaulted ceilings, incredible brick feature wall w/2 FP, wide plank hardwood & all the custom extras. Love the front entry verandah. Sunken living room w/in-line formal dining. Country style kitchen w/oak cabinets & sunny breakfast nook. Upstairs is the elegant primary BRw/spa-style ensuite ft: jacuzzi & separate shower. Loft style family or sitting area & sunny deck. Rural setting in urban location. Close to schools, shopping & transit. 220 wired detached garage & ADDITIONAL Suite space a short distance from house for optimum privacy. Extras include crawlspace, new roof, efficient heat pump & fresh exterior paint. Property boasts loads of flat parking, landscaped w/mature fruit trees. (id:29647)
Royal LePage Coast Capital - Sooke
2206 Winfield Dr
Sooke, British Columbia
Captivating OCEAN VIEWS from this light-filled, modern home will have you shaking with excitement at the prospect that this could all be yours. A beautifully designed property featuring an open-concept main floor with a stylish tiled gas fireplace that includes built in storage with gorgeous live edge shelving, a chef-inspired kitchen with quartz countertops and stainless steel appliances. The main floor offers a versatile bedroom or office & a great deck to soak in those views. A custom live edge staircase will guide you upstairs where you'll find a 4pc bathroom, laundry, & three more spacious bedrooms, including a huge primary with a walk-in closet and luxurious ensuite. Plus, a fully contained 1-bed suite above the double car garage and a private in-law suite in the basement with its own patio. Perfect for multi-generational living this home gives you options. Within walking distance to town and close to all amenities, including shopping, schools and public transportation! (id:29647)
Newport Realty Ltd.
927 Tayberry Terr
Langford, British Columbia
Your Dream Home Awaits! This fantastic 2-storey home features 3 spacious bedrooms and 2.5 bathrooms, and is in immaculate, like new condition. Situated on a desirable corner lot, it offers everything you need for modern living. Inside, you'll find an open concept floor plan flooded with natural light, a stunning kitchen with quartz countertops, stainless steel appliances, pot lights, and sleek laminate flooring throughout the main level. Step outside to a generous patio space perfect for entertaining or relaxing while enjoying breathtaking mountain views. This home is equipped with a heat pump for heating and air conditioning and it's EV-ready for your electric vehicle. Upstairs, every room enjoys a mountain view. The primary bedroom features a luxurious ensuite with his and hers closets. The roof undergoes moss removal and treatment every two years. Location is unbeatable just minutes from trails, shopping, schools, and restaurants, with public transit only a 3 minute walk away. Come see for yourself how much care and pride the owners have put into this home since day one! Call now to book your private tour! (id:29647)
Team 3000 Realty Ltd.
221 515 Chatham St
Victoria, British Columbia
A wonderful opportunity to own a courtyard-level condo in the Ironworks building. Built in 2020 by Le Fevre & Company, a prominent developer, this modern and stylish unit offers an array of high-end finishes throughout and is situated in the heart of Victoria's vibrant and colourful Old Town district. This bright one-bedroom suite is complete with a 100 square foot south-facing patio near the quiet courtyard, offering a peaceful retreat. The open concept dining and living area has a modern kitchen with stainless steel appliances, quartz countertops, and dual-tone cabinetry. It includes in-suite laundry and a spa-like 3-piece bathroom with contemporary matte black plumbing fixtures, and a rain shower head. You are only steps from the city's best restaurants, cafes, shops, markets, and art and culture venues. Enjoy excellent value for this secure building that is pet-friendly and includes parking and a separate storage locker. (id:29647)
Pemberton Holmes Ltd.
710 1628 Store St
Victoria, British Columbia
On the seventh floor of the Pearl Residences, this contemporary 1-bedroom, 1-bathroom condo offers the ultimate downtown lifestyle in vibrant Victoria — now priced $50,000 below assessed value. From the moment you step inside, the thoughtful design and high-end finishes invite you in. Nine-foot ceilings and an open layout create a sense of space, while the chef’s kitchen—complete with a large quartz island, counter seating, premium appliances, and ample storage—becomes the heart of your home. Start mornings in the spa-inspired bathroom, or step onto the private patio with a fresh coffee in hand and take in views of the iconic Johnson Street Bridge and shimmering Inner Harbour water. You will enjoy the separate in-unit laundry room, and an efficient heat pump ensures comfort and ease year-round. The Pearl Residences redefine living downtown in a city. The steel-and-concrete building offers a professionally managed, pet-friendly strata with secure underground parking (including EV charging), a fitness facility, and a stylish resident lounge. With a Walk Score of 99, everything is within reach—boutique shops, fitness studios, waterfront paths, and some of Victoria’s best cafes and restaurants. Enjoy strolls through historic Chinatown, explore Fan Tan Alley, or dine at a local favourite spot before retreating to your urban oasis. Don’t miss this incredible opportunity to own a premium property in one of Victoria’s most desirable locations - offering exceptional value and priced to sell. Schedule your private viewing today! (id:29647)
Royal LePage Coast Capital - Chatterton
851 Sayward Rd
Saanich, British Columbia
Welcome to 851 Sayward Road, a private 1.7-acre estate located in prestigious Cordova Bay, ideal for car enthusiasts, small business owners, or those seeking multi-purpose space. The main residence has been thoughtfully renovated to offer a spacious open-concept layout with vaulted ceilings and modern finishes throughout. The chef’s kitchen features custom cabinetry, marble countertops, premium appliances, and a large island with a motorized pop-up television. Just off the kitchen is a cozy theatre room, a generous laundry area, and a two-piece bathroom. The primary bedroom offers a spa-like retreat with plush carpeting, a private deck, a luxurious marble ensuite, and two custom walk-in closets. The home also includes an attached two-car garage. A separate 3,000 sq ft secondary building on the property includes four oversized garage bays designed for vehicle or equipment use, as well as two suites offering excellent potential for extended family or rental income. RV and boat parking and room for 20 cars on the property. The outdoor space is designed for both relaxation and entertainment, featuring a sunlit patio with a built-in BBQ island, a hot tub, and pergolas. Meandering trails and terraced garden beds complete the serene setting. Located in one of Victoria’s most desirable neighbourhoods, this estate offers a rare combination of luxury, privacy, and versatility in the heart of Cordova Bay—a picturesque seaside community known for its stunning beaches, tranquil lakes, scenic golf courses, charming restaurants, and vibrant farmers markets. Ideally positioned halfway between downtown Victoria and the International Airport, this location offers both convenience and a relaxed coastal lifestyle. Cycling, Corova Bay golf course and Pickleball courts near by. (id:29647)
RE/MAX Generation - The Neal Estate Group
520 Langvista Dr
Langford, British Columbia
Spacious and versatile, this 2008-built family home offers room for everyone—with a generous 3-bedroom, 2-bath main level and a fully self-contained 2-bedroom suite below. The upper floor features an open layout, primary bedroom with ensuite soaker tub, private balcony, and a second rear balcony with ocean and mountain glimpses. The lower suite is bright and roomy with its own balcony, ideal for extended family or rental income. Enjoy the convenience of an over-height double garage and a full crawlspace for abundant storage. Tucked away for privacy yet just minutes to downtown Langford, Millstream Village, parks, and recreation. A low-maintenance property offering flexible living in a prime location. (id:29647)
RE/MAX Camosun













