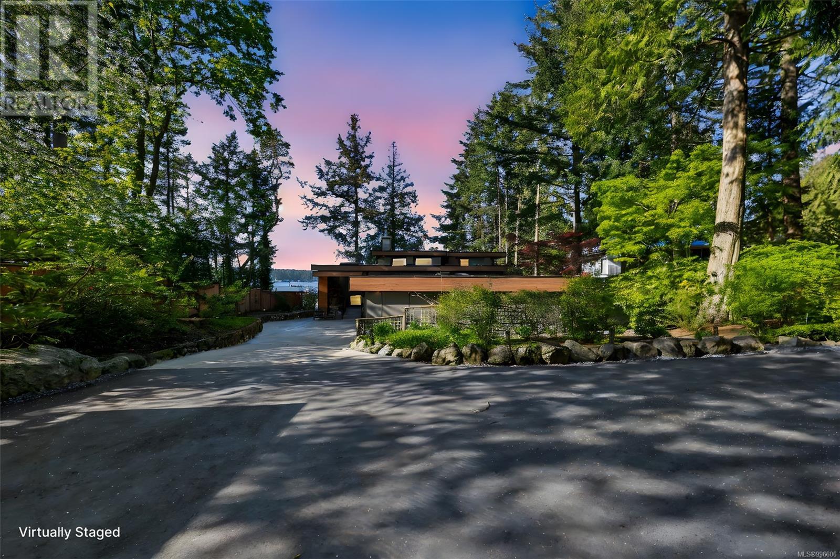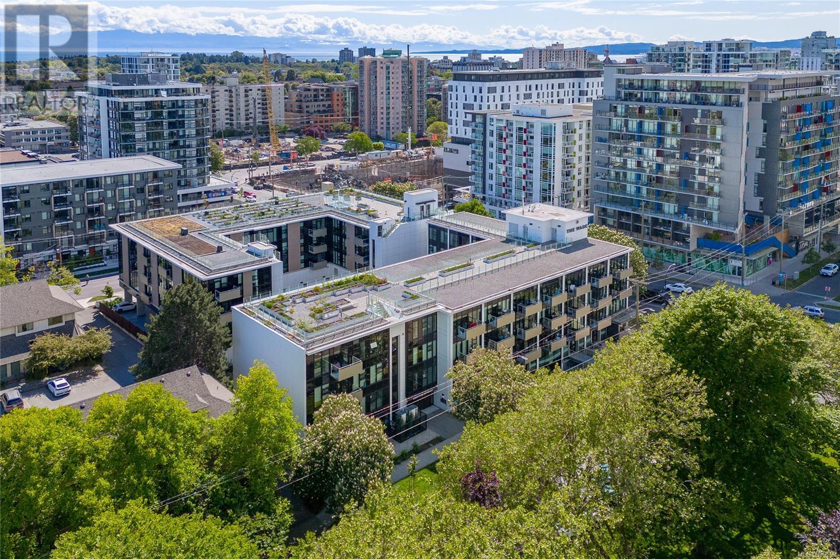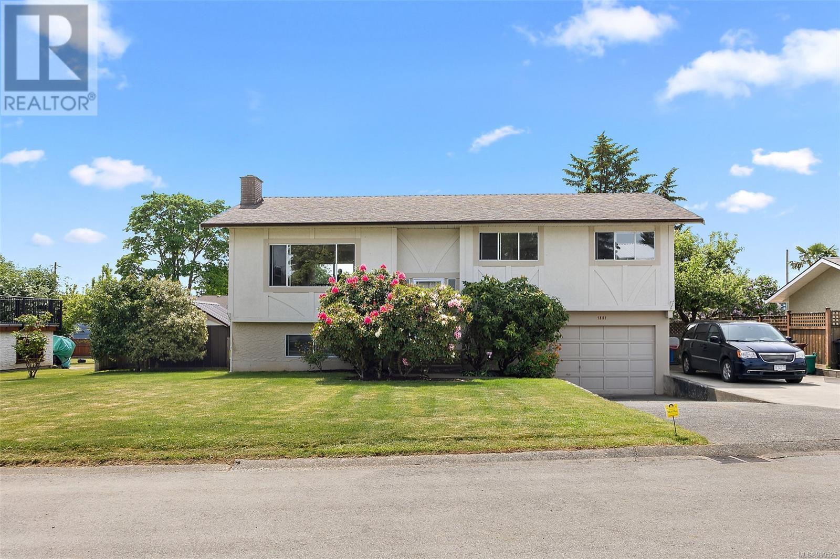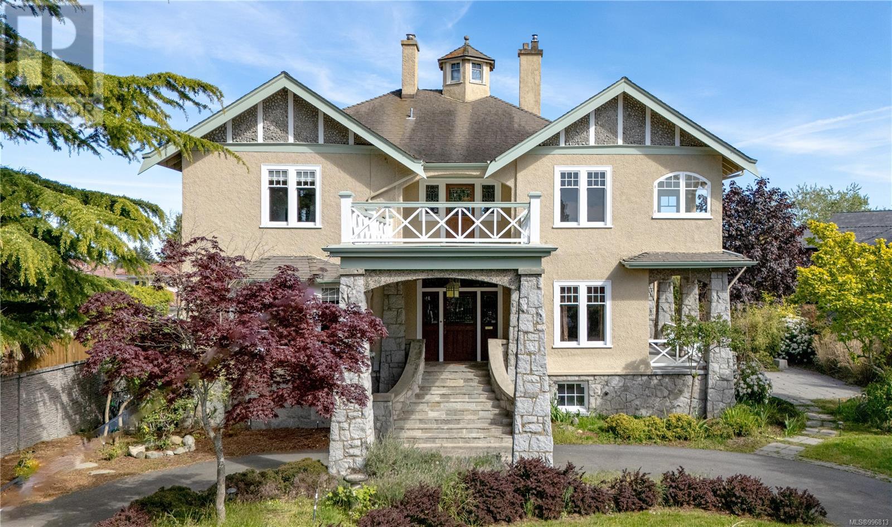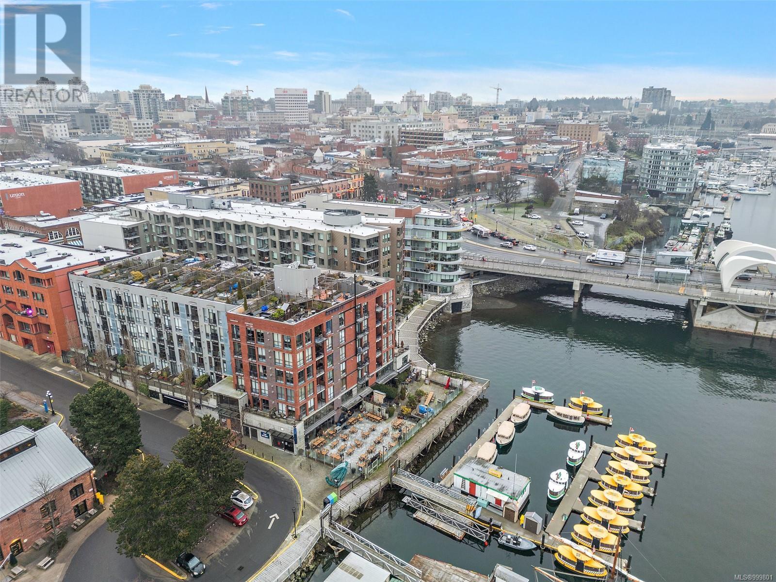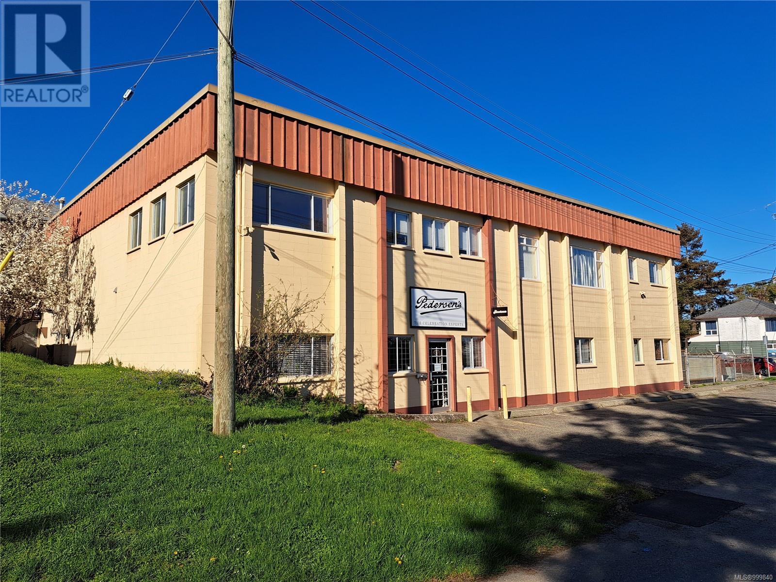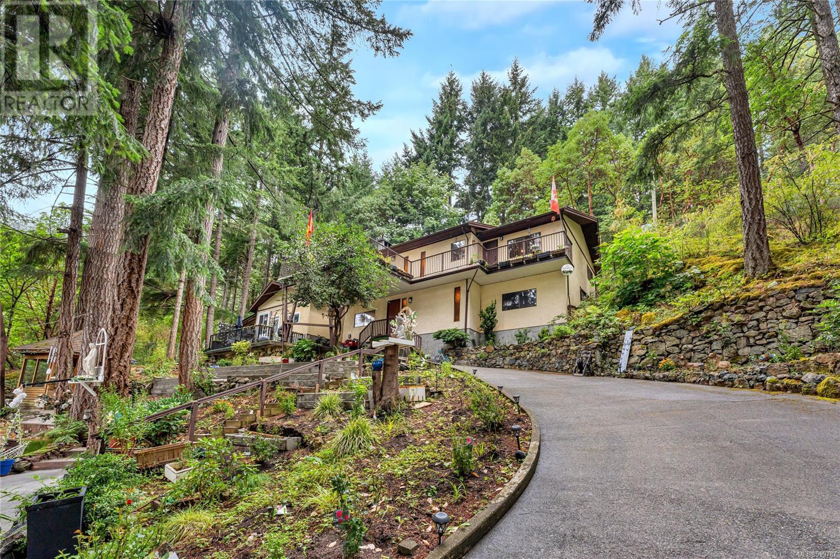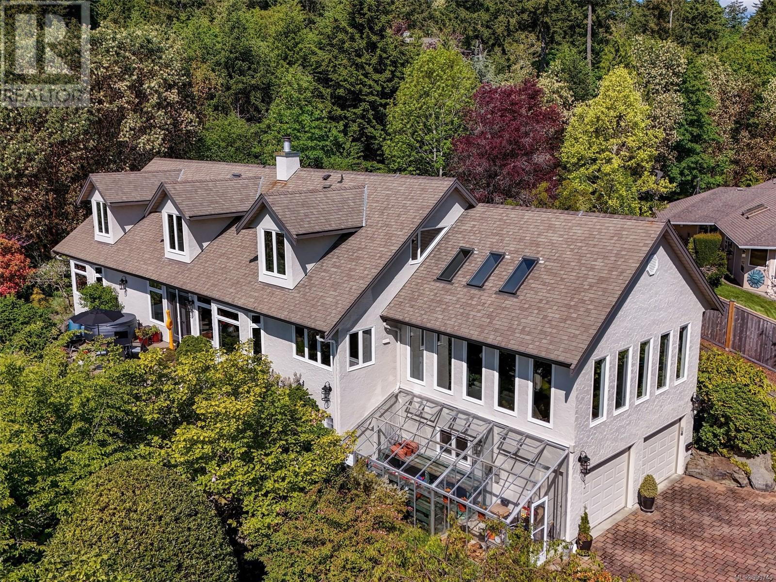9605 Lapwing Pl
Sidney, British Columbia
Welcome to 9605 Lapwing – A Gem in the Heart of Sidney by the Sea! This beautifully maintained 3-bedroom, 2-bathroom home is move-in ready, offering modern updates, thoughtful renovations, and a bright, functional floor plan. Nestled in a sought-after location, just minutes from parks, hiking trails, and the beach, this home provides the perfect balance of comfort and convenience. Recently, the home has undergone significant upgrades, including a new roof and deck, both completed in 2024, & new kitchen in 2023, featuring custom cabinetry. The upstairs boasts new vinyl flooring throughout, while the downstairs bathroom, completed in 2023, includes a luxurious walk-in shower & heated tile flooring, extending into the laundry room. Outside, the low-maintenance yard is beautifully landscaped with mature shrubs and hedge trees, providing excellent privacy. With its bright & airy layout, this home is perfect for families, downsizers, or those looking to enjoy the best of coastal living. (id:29647)
Coldwell Banker Oceanside Real Estate
2250 Dolphin Rd
North Saanich, British Columbia
INCREDIBLE VIEWS! & LOCATION! This CUSTOM BUILD Ocean Front property only steps to the beach, is a one of a kind, that rarely comes to market. Watching Yachts & fishing boats during morning coffee, or the Ferry lights coming in during the evening as you sit under a covered deck enjoying the gas fire bowl, really adds to the overall ocean experience. Not to mention the wildlife, Owls, Eagles, Otters, Seals and the occasional whale sighting. Originally built in 1965, but COMPLETELY rebuilt in 2019. The attention to detail, high quality materials, and amazing design must be personally seen to appreciate. The ensuite comes with a steam shower, heated floors, aroma therapy lighting and music in the shower, creating your own spa. The kitchen and living room have 14ft ceilings with massive ocean spec windows, walnut hardwood flooring, 8ft high solid core doors throughout. The sliding patio doors leading to the deck create an a 8ft clear span opening extending your indoor/outdoor space. (id:29647)
Exp Realty
N408 1105 Pandora Ave
Victoria, British Columbia
Welcome to The Wade—a sophisticated, 2021-built low-rise steel and concrete building that combines modern design with lasting quality. This top-floor corner unit offers over 750 sq. ft. of bright, thoughtfully designed living space with large windows & serene park views. Open-concept layout features a gourmet kitchen with quartz countertops, stainless steel appliances including a gas cooktop, two toned full-height modern cabinetry & large island with an eating bar—perfect for entertaining. Primary bedroom includes walk-in closet and ensuite with heated tile floor. Additional highlights include in-suite laundry, second full bathroom with heated tile floors, private balcony with a gas BBQ hookup and abundant natural light throughout. Enjoy access to a stunning rooftop terrace with sweeping city views plus your own garden plot and private peaceful courtyard. Well run strata welcomes 2 dogs (any size) with access to secure underground parking, separate storage locker & bike room. Ideally located close to downtown, with easy access to shopping, dining, and transit— urban living at its best. (id:29647)
RE/MAX Camosun
1881 Seaboard Cres
Central Saanich, British Columbia
1881 Seaboard Crescent – Prime Opportunity in Saanichton. Welcome to 1881 Seaboard Crescent, a spacious 4-bedroom, 2-bathroom family home located on a quiet residential street in the heart of Saanichton. Set on a large, level lot, this home offers solid bones and significant potential for updates, customization, or future redevelopment. Featuring nearly 2,000 square feet of total space, the upper level includes a bright living room with a wood-burning fireplace, an adjoining dining area, and a functional kitchen with access to a large, south-facing deck overlooking the backyard. Three bedrooms and a full bathroom complete the main floor. The lower level offers a spacious rec room, an additional bedroom, a second bathroom, laundry, and excellent suite potential. The lot is flat and usable with ample outdoor space, a carport, and additional parking. Located close to schools, parks, shopping, and transit, with quick access to the airport, ferries, and downtown Victoria. This is a great opportunity for renovators, investors, or families looking to build equity in a desirable Central Saanich location. (id:29647)
Coldwell Banker Oceanside Real Estate
4423 Tyndall Ave
Saanich, British Columbia
Welcome to one of Gordon Head’s most iconic estates. Originally built in 1922 for Geoff & Maud Vantreight, this distinguished heritage home rests on nearly half an acre atop one of the neighbourhood’s highest points. Surrounded by mature landscaping and featuring both front and rear access, the property has been meticulously restored to preserve its timeless charm while introducing thoughtful interior and mechanical upgrades throughout. Inside, you’ll find 7 spacious bedrooms, 5 bathrooms, across three expansive levels, totaling over 5,000 sq. ft. The main floor is an entertainer’s dream with a bright, formal living room, a large dining room, and two kitchens, one ideal for everyday use and another for hosting. French doors lead to a stunning wrap-around south-facing veranda and patio, perfect for seamless indoor-outdoor living. Upstairs, the primary retreat stretches over 40 feet with a private sitting area, Ocean Views, walk-in closet, and a 5-piece ensuite featuring the original clawfoot tub. Three additional bedrooms, two full bathrooms, and a charming sleeping porch complete this level. The lower floor adds flexibility with two large flex rooms, abundant storage, and a self-contained 1-bedroom suite, ideal for extended family or rental income. Notable architectural features include the rooftop cupola, original granite fireplaces, classic millwork, and a porte-cochere entry. This is a rare opportunity to own a piece of Saanich history with space, style, and substance in one of Victoria’s most desirable neighbourhoods. (id:29647)
Exp Realty
219 409 Swift St
Victoria, British Columbia
Experience affordable WATERFRONT living in the heart of Victoria’s historic downtown at Mermaid Wharf! Enjoy the quiet atmosphere of this well-maintained steel and concrete building which is central to everything downtown has to offer including restaurants and amazing ocean views. This bright studio features 9-foot ceilings, creating a cozy and inviting atmosphere. The living area features a charming fireplace, laminate flooring, and stunning water views. Your new home also includes a 4-piece bathroom with a shower and tub. There is also a generous hallway closet and additional locker for all of your storage needs. Plus, enjoy the bonus rooftop deck with incredible harbor views and BBQ, perfect for entertaining. The building is pet friendly and the ideally located Mermaid Wharf offers a very walkable location providing the perfect blend of waterfront living, with scenic views that enhance every experience. Perfect for first-time buyers and investors in search of affordability. (id:29647)
Coldwell Banker Oceanside Real Estate
6191 Wallace Dr
Central Saanich, British Columbia
Incredible multi-generational opportunity on a sun-soaked acreage just minutes from downtown! With nearly 8,000 sq ft of finished living space and 4,100+ sq ft of garage and shop space, this rare estate offers unmatched flexibility. The main home spans 3,900 sq ft, while a 1,700 sq ft cottage with its own garage provides privacy for extended family or rental income. A 1,592 sq ft converted barn with an additional 1,136 sq ft up offers heated space for offices, hobbies, or entertaining. A second 1,767 sq ft barn houses a full mechanics shop with hoist and a professional automotive paint booth. Equestrian-ready with 3 stalls, feed and tack rooms, and extensive fencing. The irrigated property features 100+ mature hazelnut trees, walnuts, figs, plums, blueberries, and an area prepped for an apple orchard. Whether you're housing family, running a home business, or building a self-sufficient lifestyle—6191 Wallace Drive is a one-of-a-kind property that checks all the boxes. Contact Shane Cyr with eXp Realty @ 250-893-9164 to book your private showing. (id:29647)
Exp Realty
593 Kingsview Ridge
Langford, British Columbia
This lovely 3-bedroom, 2-bathroom family home backs onto Mill Hill Park, offering beautiful sunset views and rare backyard privacy. The open-concept main floor features vaulted ceilings, maple-engineered hardwood, a gas fireplace, and a cook’s kitchen with a gas range and generous counter space. The main level includes the spacious primary suite—with dual closets, patio access, and an ensuite with a deep soaker tub—as well as a second bedroom, perfect for kids or guests. The lower level adds versatility with a third bedroom and a large family room with a second gas fireplace—ideal for relaxing or entertaining. Step out to a west-facing deck, perfect for enjoying sunsets, and relax in the fully fenced backyard, where a stunning rock wall provides exceptional privacy and a peaceful, secluded atmosphere. Set on a quiet street, this home also offers a garage and double driveway. It’s the perfect blend of comfort, space, and location—move-in ready for your family! (id:29647)
Sotheby's International Realty Canada
206 Mary St
Victoria, British Columbia
Amazing location! Fantastic Opportunity! Virtual Waterfront! Beside Songhees development & 6 minutes to Vic. City Hall. Great ROI to hold or Development Property with upside potential. Water views. South & east facing the water views across from Park & waterfront West Song Walkway to Downtown Victoria or West Bay Marina. See the Inner Harbour & new International Songhees Marina 228m away. 7200 sqft corner lot, RJ Zoning. Current building footprint is aprox. 4663 sqft, warehouse with mezzanine space and upper offices. The great long term tenant wants to stay. Approx. 1855 sq.ft. of waterview office space above, easily convert to residential? Good return as holding property while redevelopment is done? New roof completed in 2025. PLS don't disturb tenants. (id:29647)
Kroppmann Realty
19 7450 Butler Rd
Sooke, British Columbia
*Exceptional value presented* Welcome to Sooke's popular Business Park with flexible zoning (M-SBP) providing options for all! This well maintained move-in warehouse with a brand new roof (April 2025) will surely impress. The main floor boasts 6710 sq/ft of flexible warehouse space with THREE 14'x14' grade level loading doors allowing for a seamless transition inside with 16'-27' ceilings. A large reception and office finish off the main. Upstairs find 423 sq/ft of finished office mezzanine and a break room. Features include: a fully fenced 15,771 sq/ft lot, Steel Frame construction, abundant power; 3 phase, 400 amp electrical service & rainwater collection with a reserve tank to provide sufficient water. Allowable uses include: General Industrial uses, Athletic Facilities, Cannabis Production and much more. (id:29647)
Pemberton Holmes Ltd.
3052 Awsworth Rd
Langford, British Columbia
This private, one-of-a-kind property in Langford spans over 2+ acres and is move-in ready, featuring 6 bedrooms, 4 bathrooms, and an office. Included is a newer, authorized/legal 1-bedroom plus den suite. The large master bedroom includes a walk-in closet and ensuite with a custom shower. updated appliances in both the main home and suite. Heated floor on upper level (except for master’s bathroom. Laundry room has access door to backyard. Outdoor living is exceptional with two spacious decks—perfect for relaxation and entertaining. STUDIO with a a huge deck and wine cooler for events and outdoor activities. The expansive, fully fenced area is ideal for family with children and pets. Come make it your DESTINED home! (id:29647)
Pemberton Holmes Ltd.
1345 Readings Dr
North Saanich, British Columbia
Perched on an elevated and private 1 acre site with distant southerly ocean views toward Sidney is a custom built Tudor with a contemporary flair. Nicely renovated and in move-in condition. New furnace and heat pump. Wide plank oak floors, 9' ceilings, two tone kitchen with Fisher Paykel appliances, and a double sided Town and Country fireplace are a few of the features. Across the road from Readings Park, the vantage point of this home sees nothing other than tree tops for miles and is in a sunpath from east to west. Walls of picture windows capture an ever changing viewscape. A gracious floor plan of 3900' places the primary on the main floor with 3 additional bedrooms up. 3 renovated bathrooms. The great room offers flexibility as a music room, gym, art studio or billiards. The forest walking and proximity to Horth Hill Park are features of this prime area, as are Deep Cove School, the fine marina's, airport, ferries and the warmest swim beaches. Zoning allows for a coach house. (id:29647)
Sotheby's International Realty Canada



