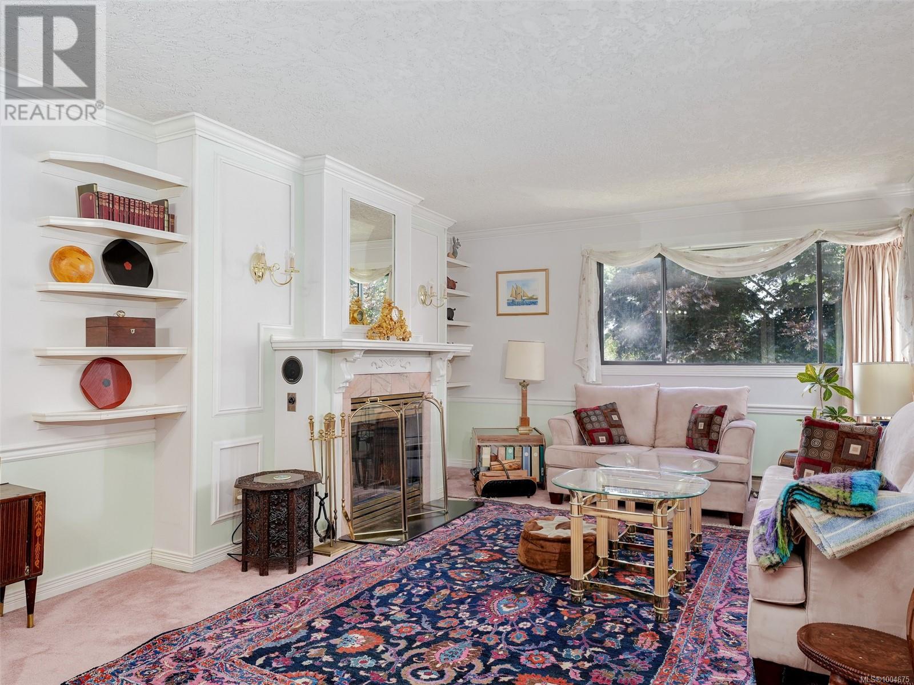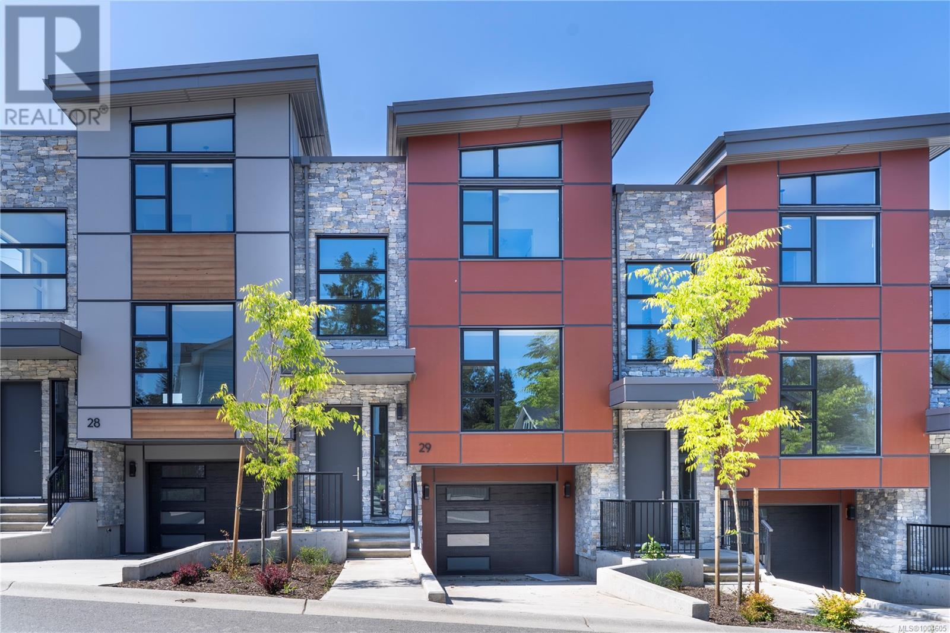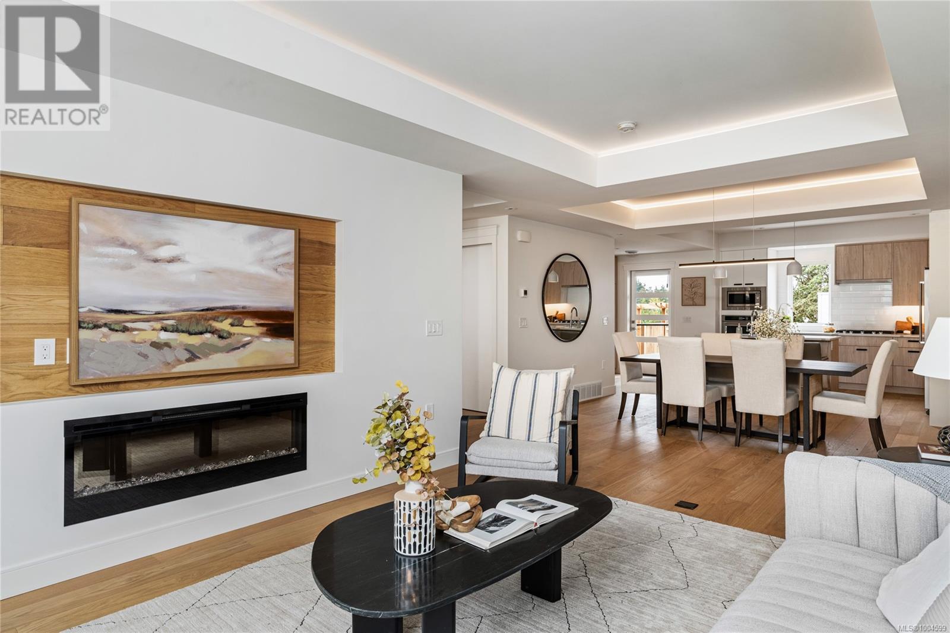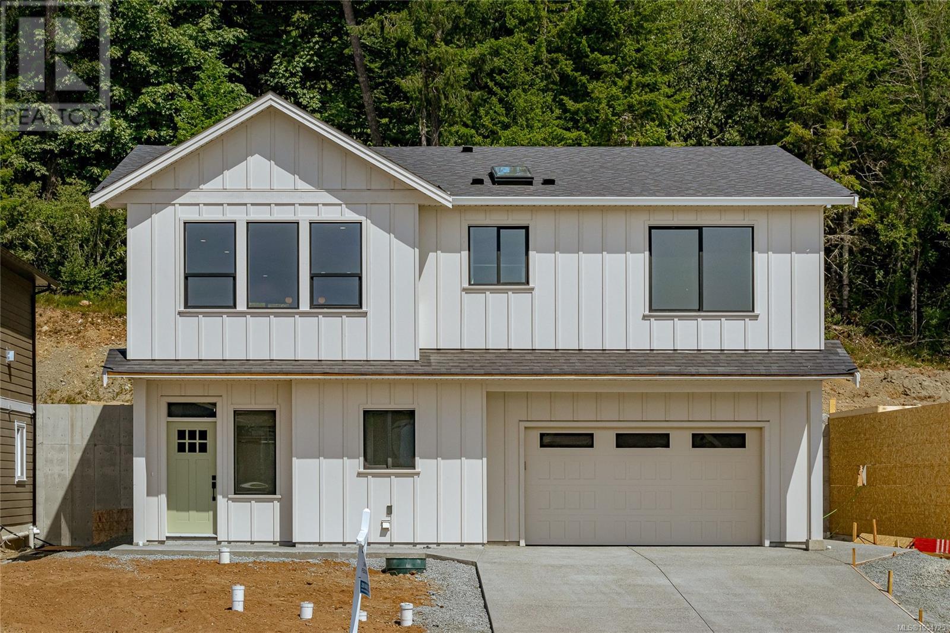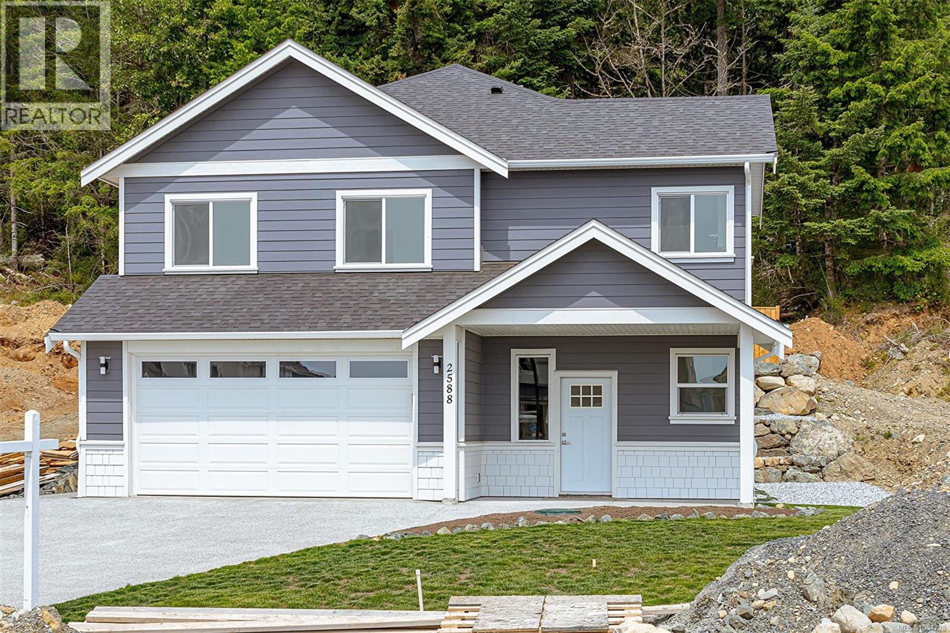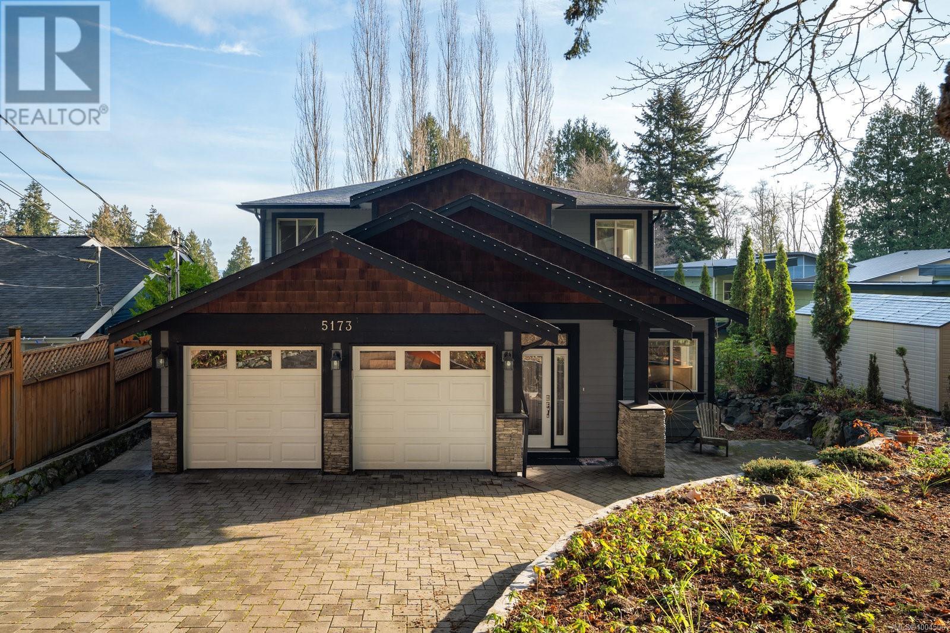2639 Prior St
Victoria, British Columbia
Situated in one of Victoria’s desirable urban pockets, 2639 Prior Street offers a rare opportunity to acquire a small-scale development site with meaningful upside and minimal red tape. The property is currently zoned R2 (Two Family Dwelling) and lies within the Official Community Plan (OCP) designation for Urban Residential, supporting low-rise multifamily development up to 4 storeys. What makes this site stand out is its dual street frontage, with access from both Prior Street and Bakery Mews, two legal roads offering design flexibility and potential for enhanced unit layouts, laneway access, or stratified infill. Just steps from Quadra Village, transit, and an easy connection to downtown, this lot blends pro-development policy, proven zoning, and livable location - it's a strong candidate for immediate development or strategic land holding. (id:29647)
RE/MAX Camosun
12 912 Brulette Pl
Mill Bay, British Columbia
Proudly presenting this 2 Bedroom + Den, 2 Bathroom home in the highly sought-after Sunset Maples, located in the heart of Mill Bay. This bright and spacious CORNER townhome offers comfortable one-level living with 9’ ceilings. Thoughtfully designed with a fantastic layout featuring a double garage, ample storage, and beautifully maintained interiors that reflect years of thoughtful updates and care, this home is ideal for those seeking easy-care living. Step onto your large patio overlooking lush greenery, and enjoy your private, east-facing, well-landscaped backyard with upgraded lighting, irrigation, and pathways. Abundant natural light fills the home through windows and sliding doors — a delightful blend of brightness and upscale finishes. Recent improvements include a new gas furnace, hot water tank, fresh paint, and more. A gas fireplace, blackout blinds, updated hardwood flooring and carpeting maximize your year-round comfort. Custom accessibility features, upgraded bathroom, and reinforced patio further showcase the pride of ownership. Additional highlights include a covered front porch, spacious bedrooms, a cozy den, a large laundry room, a huge crawlspace, and a well-managed strata with a brand-new roof scheduled. Conveniently located on a quiet cul-de-sac, just minutes from Mill Bay Centre, schools, recreation centre, grocery stores, restaurants, ferry, marina, and more. A rare gem in a desirable community — one you’ll be proud to call home! (Finished sqft & lot size from strata plan, measurement from VI Standard) (id:29647)
Maxxam Realty Ltd.
1529 Mt. Douglas Cross Rd
Saanich, British Columbia
First time on the market in over 40 years! This well-maintained 4 bed, 4 bath home on Mount Douglas Cross Rd offers a spacious and versatile layout, including 2 full kitchens—ideal for extended family living or potential suite. Situated on a large, private lot in a desirable Saanich location, the home features generous room sizes, abundant natural light, and classic charm throughout. The beautifully landscaped yard provides space to relax, garden, or entertain. Located minutes from parks, trails, schools, and amenities, this is a rare opportunity to own a long-loved family home in a prime area. A must-see! (id:29647)
Coldwell Banker Oceanside Real Estate
3539 Plymouth Rd
Oak Bay, British Columbia
OPEN HOUSE SAT 2-3:30. Oak Bay ONE LEVEL HOME on a rare 16,000+ sq ft private property. This light filled rancher has been lovingly maintained & awaits your cosmetic ideas. The spacious living room features leaded glass windows, hardwood floors, and a cozy fireplace, opening to a dining area with sliding doors to a private deck and fenced yard. The bright kitchen with eating area flows into a generous family room with garden views. Recent updates include a main bath reno (2020), new chimney (2015), new dishwasher, 240V electrical panel, and a gas furnace for year-round comfort. The yard features a low-maintenance Garry oak meadow & mature gardens; trees professionally inspected and trimmed (2024). Ideally located near UVic, top schools, Uplands Golf Club, Mount Tolmie, Henderson Rec Centre, Gyro Park, and Cadboro Bay village. A fantastic home for a couple, small family, retirees downsizing or even a potential property for a new build all in a prime Oak Bay location. (id:29647)
Engel & Volkers Vancouver Island
2639 Prior St
Victoria, British Columbia
Situated in one of Victoria’s desirable urban pockets, 2639 Prior Street offers a rare opportunity to acquire a small-scale development site with meaningful upside and minimal red tape. The property is currently zoned R2 (Two Family Dwelling) and lies within the Official Community Plan (OCP) designation for Urban Residential, supporting low-rise multifamily development up to 4 storeys or potentially 6. What makes this site stand out is its dual street frontage, with access from both Prior Street and Bakery Mews, two legal roads offering design flexibility and potential for enhanced unit layouts, laneway access, or stratified infill. Just steps from Quadra Village, transit, and an easy connection to downtown, this lot blends pro-development policy, proven zoning, and livable location - it's a strong candidate for immediate development or holding income with the existing structure. (id:29647)
RE/MAX Camosun
704 834 Johnson St
Victoria, British Columbia
Relax in this contemporary condo if you’re looking for convenient downtown living at its best. Perfect for Downtown living, this bright, west-facing 1 bedroom, 1 bathroom unit is situated in an award winning Chard Developments building of steel and concrete. With expansive windows, granite countertops with breakfast bar, in-suite laundry & sun-filled deck capturing the south and west sun, this is the perfect home or investment property at a truly great price. Modern, secure & located in the heart of Victoria, this building is an easy walk to Downtown amenities, the Inner Harbour & all the restaurants & shopping you need. You will find a great communal rooftop patio & gardens with a 360-degree view over the city, & bike storage & separate storage are just a couple of bonuses. Pet friendly you can have 2 dogs, or 2 cats or 1 of each. Being sold AS IS-WHERE IS. Why pay rent when you can own? (id:29647)
RE/MAX Camosun
1335 Rudlin St
Victoria, British Columbia
*OH Sat July 5 1-3*. Come view this charming townhouse nestled in a peaceful, garden-wrapped corner of Victoria, this spacious 4-level townhome offers 2,337 sq ft of well-designed living space, including two upper-level bedrooms with their own bath and natural light from beautiful skylights, this home is ideal for families or those seeking extra room to grow. Step inside to discover elegant bamboo flooring, a wood burning fireplace, and a large master bedroom with well-maintained carpet. Surrounded on three sides by a gorgeous and relaxing shared garden space along with friendly neighbors who have the greenest of thumbs. Whether you are enjoying the bright and airy ambiance inside or the comfort of your deck, this home is ready to be lived in and loved. Walking distance from schools for all ages as well as the ever-quaint neighborhood of Fernwood and close to downtown, you can comfortably live here car free, though it comes with two parking spaces. Book your showing today. (id:29647)
Sotheby's International Realty Canada
1815 San Pedro Ave
Saanich, British Columbia
OPEN HOUSE SAT JULY 5 11am-1pm. Welcome to 1815 San Pedro, a charming end-unit single-family home located in a desirable neighbourhood of Victoria. The upper level offers a bright and welcoming space with two spacious bedrooms and one bathroom, featuring stunning clear grain fir floors, elegant cove ceilings, a classic brick wood-burning fireplace, and a formal dining room—perfect for entertaining. Downstairs, you'll find a fully self-contained 2-bedroom legal suite, complete with a generous kitchen, ample cabinetry and counter space, a spacious living and dining area, and dedicated storage for both units. This versatile home is ideal for multigenerational living or generating rental income while enjoying the character and comfort of a well-maintained residence. (id:29647)
Exp Realty
Th9 3450 Whittier Ave
Saanich, British Columbia
Display Home located at 3421 Harriet Rd at TH#1. Move in ready! Greyson, featured in the Abstract Townhome Collection, is a community of traditional townhomes nestled away in Victoria’s burgeoning Uptown neighbourhood. This elegant 3 Bed, 3.5 Bath home offers 1,433 sq ft of living space with 9’ ceilings, generous windows & natural colours to embody a sense of ease & welcome. The gourmet kitchen showcases two-tone shaker-style matte white & slab style brushed oak cabinetry, quartz countertops and island, stainless steel appliance package, built-in full height pantry and desk. Spacious dining area is perfect for hosting friends and family. Each home is thoughtfully designed to balance the ideals of connection and privacy, featuring individual balconies & welcoming patios separated by white picket fences and lush landscaping. All homes include EV ready garage and are equipped with rough-in for AC and future solar power. Nestled away in a lush residential setting, where great parks, schools & shopping are moments away. Price + GST (first-time buyers are eligible for a rebate) (id:29647)
Newport Realty Ltd.
201 520 Dunedin St
Victoria, British Columbia
OPEN HOUSE: July 05, Saturday, 12pm-2pm. $22,500 Below Assessed Value! Newly Painted throughout! Welcome to Churchill Place! Centrally located on a tree-lined residential side street close to the Selkirk Trestle, Gorge Waterway, Galloping Goose Trail, cafes, restaurants and all amenities. in a central area surrounded by bus routes, this 2 Bedroom, 2 Bathroom bright CORNER unit offers a convenient in-suite laundry (with storage), secured underground parking & separate storage, is the answer for anyone who enjoys outdoor activities and peaceful scenic walks! Facing the quieter side of the building, this home features a functional layout: spacious dining room expands to living room with large windows and a cozy gas fireplace. Bright kitchen with updated countertops, cabinetry and stainless appliances extends to a breakfast area looking out to the covered balcony. Both bedrooms offer greenery view of the private courtyard. Master bedroom features TWO closets & a 4-piece ensuite; the secondary bedroom is a good-size, with convenient access to the main 4-piece bathroom, promoting added convenience for hosting guests. Overseen by an extremely well-run strata with a robust contingency fund, enjoy peace of mind in a great community. Pet and rental friendly. Non-tenanted with immediate possession possible, don’t miss this chance to own this unbeatable home in a desirable location! (SQFT from strata plan & VI Standard, please verify if important) (id:29647)
Maxxam Realty Ltd.
102 3351 Luxton Rd
Langford, British Columbia
Modern, spacious, and flexible—this 4-bedroom, 3-bathroom townhouse offers over 1,600 sqft of thoughtfully designed living across three levels. Perfect for families, professionals, or anyone needing versatile space to live, work, and unwind. Ideally located within the strata, this home enjoys added privacy and convenience. The open-concept main floor features 9' ceilings, a generous living area with fireplace, and a well-appointed kitchen with quartz countertops, peninsula seating, and a gas range. A private deck off the kitchen with a natural gas BBQ outlet is perfect for entertaining. Year-round comfort comes via ductless mini-split heat pumps. The double garage has been partially adapted for flexible use and can easily be restored. Outside, a fenced and landscaped yard with direct access to Luxton Road provides secure space for kids, pets, or guests. Minutes to Westshore Parkway, the Galloping Goose Trail, Happy Valley Elementary, and transit. Exceptional value w/ low monthly costs. (id:29647)
Exp Realty
309 1969 Oak Bay Ave
Victoria, British Columbia
Live in the heart of it all at Village Walk. This bright and spacious two-bedroom + den, two-bathroom condo offers 1,082 square feet of refined living in what is arguably Abstract Developments’ finest project to date. Perfectly positioned on the border of Oak Bay and Victoria, this west-facing home invites you to soak in beautiful sunsets and enjoy a highly walkable lifestyle, just steps to cafés, boutiques, banks, salons, Jubilee hospital, Oak Bay Rec Centre, local pubs and restaurants. Inside, you’ll appreciate the thoughtful design and high-end finishes, including Pella windows and patio door, radiant in-floor heating throughout, and in-suite laundry. The kitchen is fully equipped with tasteful cabinetry, stone countertops, and quality appliances—designed to blend function with style. Tucked away in a quiet part of the building, the home also includes one secure parking stall, storage, and bike storage. Urban convenience meets timeless design—this is one you don’t want to miss. (id:29647)
The Agency
3044 Orillia St
Saanich, British Columbia
This beautifully updated home offers modern comfort and income potential, ideal for families or savvy investors. The main home features 3-bedrooms, plus a professionally renovated 1-bedroom suite. The upstairs loft space awaits your creative ideas as a home office or children’s retreat, with potential to add a bathroom. Updated kitchen, stainless appliances, renovated bathroom, newer windows, and a cozy gas fireplace. Outside you'll find a fenced back yard with garden beds, planters, and a private front patio. The mature landscaping includes productive fig and cherry trees plus an established grape vine, with room to expand and grow. Close to Saanich’s best amenities including parks, the galloping goose trail, Tillicum mall, Hampton baseball and soccer fields, and schools. The RS-6 zoning offers valuable flexibility for future development, and the property falls within Saanich’s “Tillicum Burnside Plan” Book your private viewing today! (id:29647)
Pemberton Holmes Ltd.
3840 Epsom Dr
Saanich, British Columbia
OPEN HOUSE SAT June 28th, 12-2pm. This versatile home is ideally located on a no through street, just steps from the Cedar Hill Golf Course, scenic walking trail, & Kings Pond! With 3-4 BRs & 3 full baths, there is plenty of room for the entire family OR take the option of using an existing 1BR or bachelor suite as a mortgage helper! Pristine oak & fir floors, natural light & coved ceilings throughout the main level. The updated kitchen has sleek quartz counters, stainless appliances & plenty of storage. The primary BR has a full ensuite & lots of closet space. The main bath has gorgeous quartz counters with a modern inlay design in the shower. The lower level can be a fully self contained suite with it's own laundry & use the living room as a rec room or BR for the main house. Heat pump (2016), 200 Amp electric, heated tile in all 3 bathrooms, vinyl windows, upgraded insulation, inground sprinklers, lots of parking! Large deck (2017) with lighting, steps to the private SW facing yard! (id:29647)
Royal LePage Coast Capital - Chatterton
281 Bessborough Ave
View Royal, British Columbia
Can you believe it? That stunning yellow-coloured home is actually on the market! Introducing this highly anticipated custom built home in the coveted View Royal Harbour District. Just a short stroll to the beach, this inviting property blends character, comfort and lifestyle. Step onto the beautiful front porch& into a spacious living room featuring a cozy window bench, dinning room, breakfast/sitting area, open kitchen, 1 bed&1bath. The entire top floor is dedicated to a luxurious primary retreat, showcasing soaring 12ft ceilings, dual walk-in closets, a den area that can covert into another BD&impressive views of the mountains with sea glimpses. Additional accommodation w/kitchenette, living room& 1BD&1BA and separate entry can be found on the lower level. Outdoors is a true oasis: 3 versatile sheds, a greenhouse and a beautiful outdoor kitchen pavilion complete w/ a fireplace and stove-ideal for entertaining year-around. This is the home can truly captures the heart as much as the eye. (id:29647)
Dfh Real Estate Ltd.
29 4253 Dieppe Rd
Saanich, British Columbia
Welcome to Paragon Parc Living—where contemporary West Coast elegance meets everyday comfort. This luxurious 3-bedroom, 3-bathroom townhome offers 2,179 sq ft of thoughtfully designed living space in a tranquil, upscale community surrounded by mature homes and lush landscaping. Architecturally striking, the home features soaring rooflines, natural stone and wood accents, and transom windows that flood the space with natural light. The main floor is designed for modern living and effortless entertaining, offering 9’ ceilings, floor-to-ceiling windows, and an expansive open-concept layout. The chef-inspired gourmet kitchen boasts quartz countertops, stainless steel appliances, wall oven, gas cooktop, oversized island, and walk-in pantry—ideal for hosting or cooking at home. The elegant living and dining areas are anchored by a cozy gas fireplace, complemented by a convenient office nook and a chic powder room. Upstairs, you'll find a vaulted 13’ ceiling in the primary suite, complete with a walk-through closet and a serene 4-piece spa-like ensuite. Two additional bedrooms, a full bathroom, and a separate laundry room round out the upper level, offering privacy and convenience. The lower level adds flexibility with 8’ ceilings, a spacious media/rec room, utility closet & storage. Perfect for guests, teens, or a home gym. Additional highlights include hardwood and radiant in-floor heating, remote blinds, an EV-ready garage, extra-long driveway, fenced yard with patio backing onto peaceful greenspace, and access to a community garden and children’s park. Built by award-winning White Wolf Homes, this residence comes with a full New Home Warranty. All just minutes to shopping, trails, the airport, and downtown Victoria—where luxury, lifestyle, and location come together beautifully. (id:29647)
Keller Williams Ocean Realty Vancentral
16 4253 Dieppe Rd
Saanich, British Columbia
PARAGON PARC Luxury Living presents this stunning 3-bedroom, 3-bathroom, over 2000 sq ft townhome with living room, dining room, media room, and office nook, all nestled in a serene park-like setting surrounded by mature single-family homes. The contemporary West Coast design shines with soaring rooflines, elegant stone and wood accents, and striking transom windows. The main floor showcases floor-to-ceiling windows, coffered ceilings, and beautiful hardwood floors and stairs. The gourmet kitchen is a chef's dream, featuring quartz countertops, premium stainless steel appliances, a wall oven, gas cooktop, oversized island with eating bar, and a sleek linear fireplace that enhances the open-concept dining and living areas. A thoughtfully designed office nook and powder room complete this level. Upstairs, the luxurious primary suite includes a spacious walk-through closet and a spa-like 4-piece ensuite, while two additional well-sized bedrooms, a main 4-piece bathroom, and a convenient laundry room round out the upper floor. The lower level offers a versatile media room, rough-in for a potential 4th bathroom, a storage room, utility closet, and interior access to the insulated garage, which is pre-wired for an EV charger. Notable high-end features include radiant in-floor heating, remote-controlled blinds, custom closet organizers, high-quality fixtures throughout, hot water on demand, and an efficient HVAC system. Outside, enjoy your private backyard and patio backing onto lush green space with a tranquil water feature, along with access to the community park and garden plot. Built by award-winning White Wolf Homes, this townhome combines luxury living with modern comfort and comes with a Full New Home Warranty for ultimate peace of mind. (id:29647)
Keller Williams Ocean Realty Vancentral
9 4253 Dieppe Rd
Saanich, British Columbia
NEW LISTING! Experience elevated living in this executive end-unit townhome at Paragon Parc, crafted by award-winning White Wolf Homes. Offering over 2,386 sq ft of refined, contemporary space, this 3BD/3BA residence is a rare blend of luxury, privacy, and comfort—perfectly nestled in a quiet Saanich East enclave surrounded by mature homes and green space. Striking West Coast design with soaring rooflines, oversized windows, and premium finishes throughout. The main level showcases 9’ ceilings, a stunning gourmet kitchen with quartz counters, deluxe KitchenAid appliances, gas cooktop, built-in wall oven, oversized island, and walk-in pantry. The open-concept living and dining area features a cozy gas fireplace, office nook, and stylish powder room—ideal for entertaining or daily life. Upstairs, a spacious and light-filled primary retreat awaits with vaulted ceilings, walk-in closet, and a luxurious ensuite complete with heated tile floors, floating vanity, and a frameless glass shower. Two additional bedrooms, a full bath, and a well-appointed laundry room round out the upper level. The lower level offers versatile flex space with a media/rec room, ideal for guests, a gym, or home office. Notable features include: radiant in-floor heat, remote blinds, EV-ready garage, driveway, fenced yard with patio, gas bbq hook up, and high-efficiency heat pump for year-round comfort. Residents enjoy access to a beautifully landscaped community garden, children’s park, walking trails, and water features. Located just minutes from shopping, top schools, the airport, and downtown Victoria. Move-in ready with full New Home Warranty. This is Paragon Parc living at its finest. (id:29647)
Keller Williams Ocean Realty Vancentral
505 325 Maitland St
Victoria, British Columbia
Come and discover this fabulous 2 bedroom condo with breath-taking southerly views of the ocean, Ogden Point, West Bay Marina and the Olympic Mountains. This end unit has been beautifully updated with a modern kitchen which includes new maple cabinets, new appliances, quartz countertop and pot lighting. The suite has quality engineered maple flooring throughout, updated baseboards and a feature gas fireplace. You will appreciate the 2 large bedrooms, a walk through closet off the primary bedroom with direct access to a full bathroom with tiled flooring, and an open design large dining room/living room ideal for entertaining. Sea West Quay offers secure underground parking, exercise room, workshop, and social room with meeting area. You’re just steps to the Songhees waterfront walkway, E&N trail and only minutes to downtown Victoria. (id:29647)
Pemberton Holmes Ltd.
3948 Telegraph Bay Rd
Saanich, British Columbia
A high quality design/build home in Cadboro Bay with 3 beds/3baths (heated floors), separate office/den and a large media room. Floor plan supports everyday living comfort while offering superb entertainment possibilities inside and out. Outside living spaces professionally designed/landscaped and include patio with gazebo. The kitchen offers granite counters, large island, gas range and s/s appliances. The Master bedroom includes walk-in closet and boasts a spa-like ensuite. On-demand hot water, forced air heating, gas fireplace and irrigation. Walls and lights designed throughout the home to optimize opportunities for showcasing artwork. A short walk takes you to Gyro Beach, village amenities and activities. Nearby: Peppers Foods, Starbucks, Yacht Club, 2 golf courses, UVIC and numerous trails. Gorgeous home, unbeatable location! (id:29647)
Pemberton Holmes Ltd.
2580 Nickson Way
Sooke, British Columbia
Immediate Possession for this Classy 2025 Brand new 4-bedroom, 3 bathroom home on Nickson Way,a no thru street , with a 1-bedroom legal ground-level suite. Bonus big Rec-Family Room on ground floor. Located in a new area surrounded by homes selling around 1.1 million to 1.4 million on the Victoria Side of Sooke in Sun River Subdivision. The backyard backs onto an acreage. Listed at 1,069,900.00 plus GST, Won’t last long. As You walk into this home you are immediately impressed with all the high end finishes and attention to detail , Open House Sat July 5th 2-4 pm, 3-4 homes be available to look at , at open house, some with legal suites, some without (id:29647)
Maxxam Realty Ltd.
2588 Nickson Way
Sooke, British Columbia
Open Sat July 5th 2-4 pm Immediate Possession! Brand New 6 bedroom, 3 bathroom, 2 storey home, with a bright legal ground level 2 bedroom Suite (own laundry). Home is located on a quiet cul de sac in an area of new homes in Sunriver Subdivision. Located on the Victoria Side of Sooke, a few weeks away from Completion. The main floor which is upstairs walks out to a flat-level backyard that backs onto the Forest. Open kitchen with an island plus dining area with a southern exposure window and glimpses of Sooke Harbour, 3 bedrooms, master has a walk-in closet and ensuite. Massive living room with Gas FP and lots of room for furniture and access to your sliding glass doors, back deck, and private yard. On the entrance level floor there is also a bedroom/den or office. The main house has a heat pump. Priced at 1,069,900 plus GST. ***Remember-Important to Know. No Property Purchase Tax at 1.1 Million plus GST or less if your Principal Residence*** 3-4 homes will be open for viewings at open. (id:29647)
Maxxam Realty Ltd.
930 Bank St
Victoria, British Columbia
Situated on the sought-after Fairfield–Oak Bay border, this impeccably maintained character home offers the perfect blend of heritage charm and thoughtful modern upgrades. Set on a beautifully landscaped, sun-filled lot, the home features a fully renovated kitchen with in-floor heating, custom cabinetry, new appliances, a dining sideboard, and French doors that open to a rebuilt rear deck and structural concrete patio—ideal for entertaining or quiet mornings in the garden. The living and dining areas showcase coved ceilings, original hardwood flooring, a custom fireplace surround, and built-in cabinetry, all reconfigured to enhance flow and comfort. The bathroom has been completely redone with a raised ceiling, added soundproofing, and a humidity-controlled ventilation system. Major system upgrades include a dual perimeter drainage system (for ground and roof water), full basement waterproofing, 200-amp electrical service, upgraded attic insulation (R50–R60), and new eave ventilation. The exterior has been just as lovingly enhanced, with a redesigned front walkway, new fencing and metal side gates, raised metal planter beds, and a brand-new greenhouse. The chimney has also been inspected and fitted with a new gas fireplace. The lower level remains unfinished—a bright, open canvas ready for your vision, whether that’s additional living space, a guest suite, or custom studio. Turnkey, full of character, and rich in future potential—this is a rare offering in one of Victoria’s most treasured neighbourhoods. Enjoy tree-lined streets, excellent schools, oceanfront walks, and a true sense of community. With Oak Bay Village, Gonzales Beach, parks, cafés, and markets all just moments away, this location offers the very best of vibrant, coastal living. (id:29647)
Oakwyn Realty Ltd.
5173 Lochside Dr
Saanich, British Columbia
Talk about the ideal location! This beautiful 6-bedroom, 4-bathroom custom built home offers a combination of spaciousness and privacy, in the sought-after area of Cordova Bay. On the main level you’re greeted with a spacious office, double garage, formal dining room, and a large living room with gas fireplace. Also on the main is the nicely appointed kitchen, with stone countertops, SS appliances, heated floors, and tons of custom cabinets. Upstairs you’ll find the stunning master suite, which offers an over-sized ensuite bath and WI closet. Also on this level are 2 more bedrooms, and the main 4-piece bathroom. Not to be missed is the two-bedroom suite on the lower level which completes this amazing home. This location is easy walking distance to great schools, Mattick’s Farm, Cordova Bay Golf Club, and the beach. Don’t miss this opportunity! (id:29647)
The Agency








