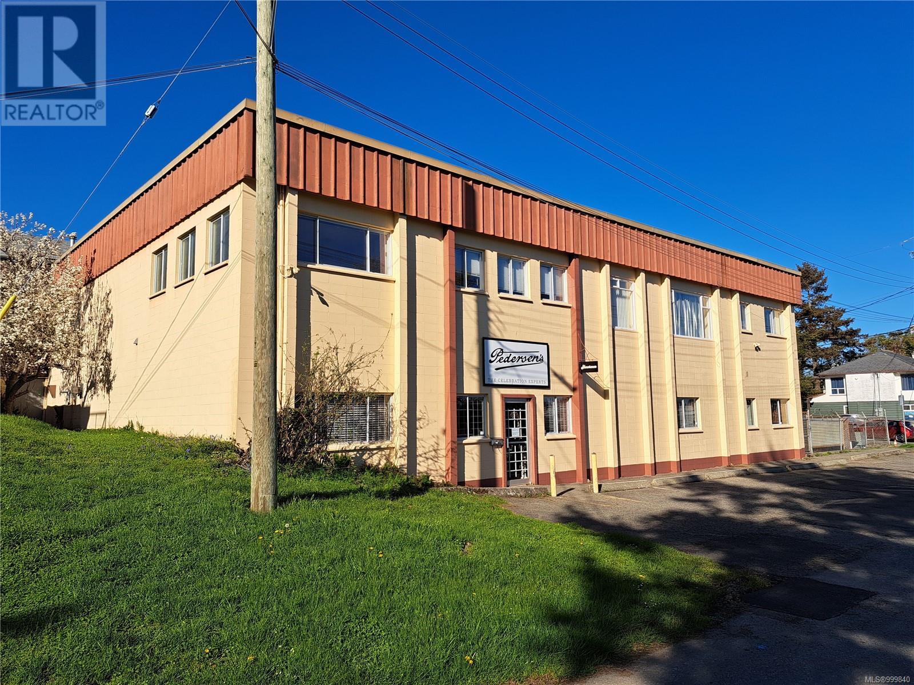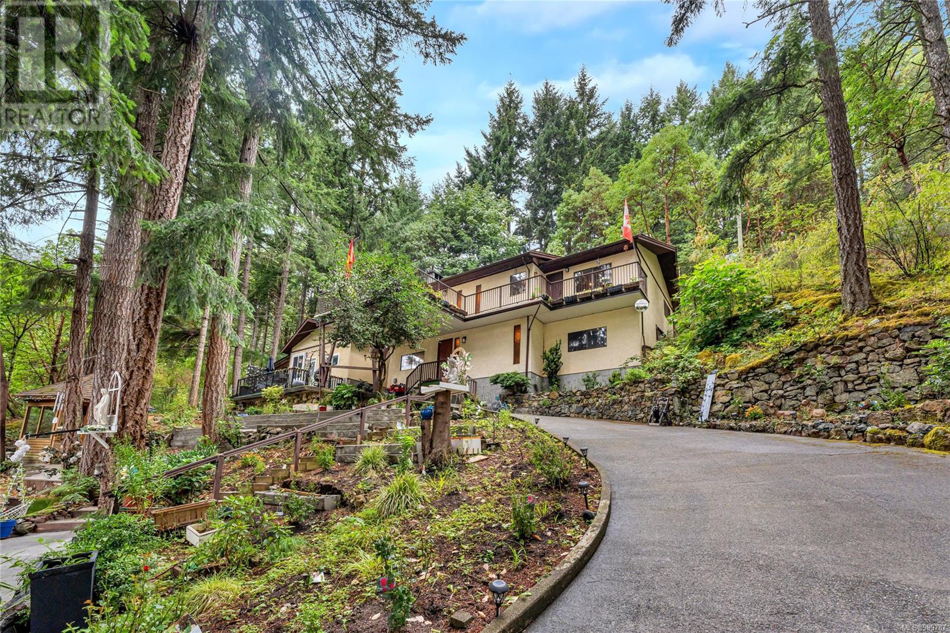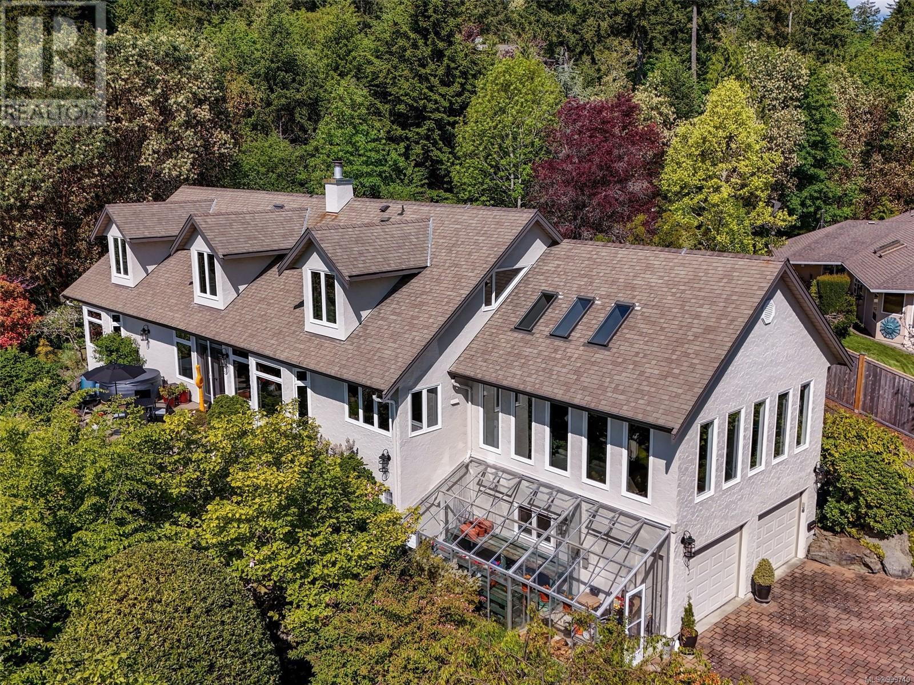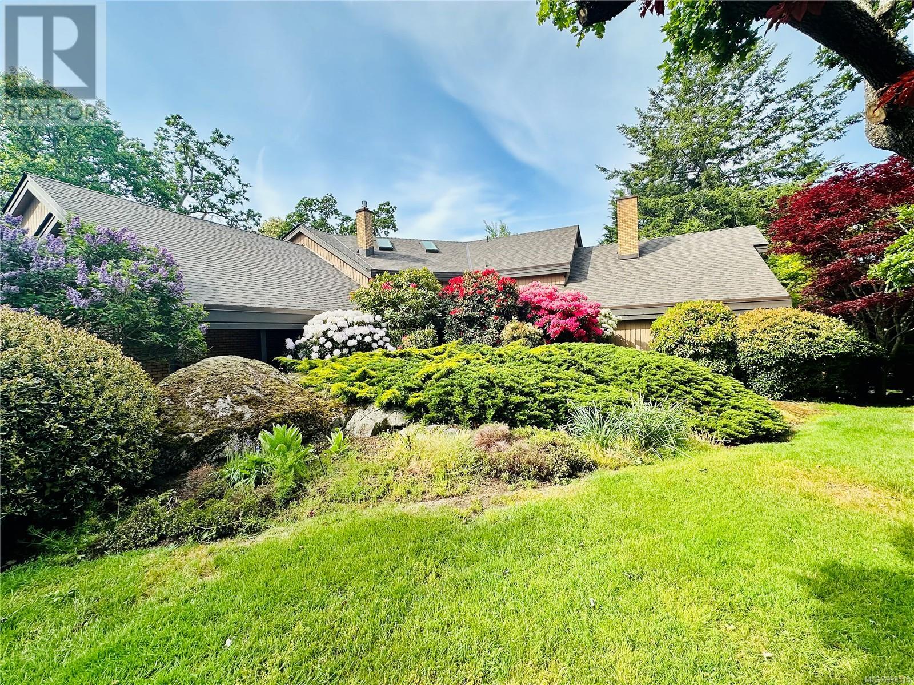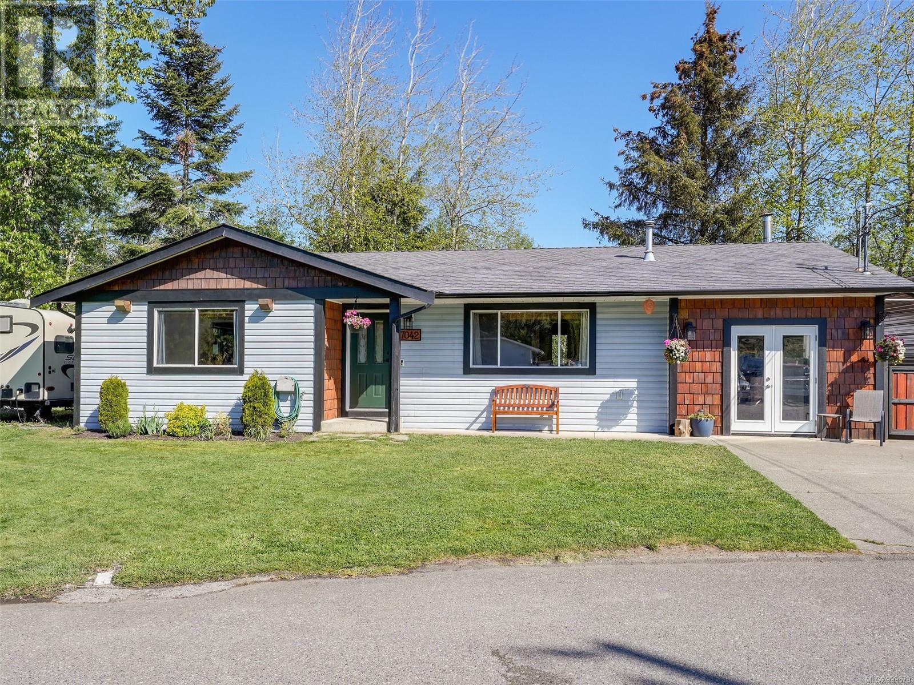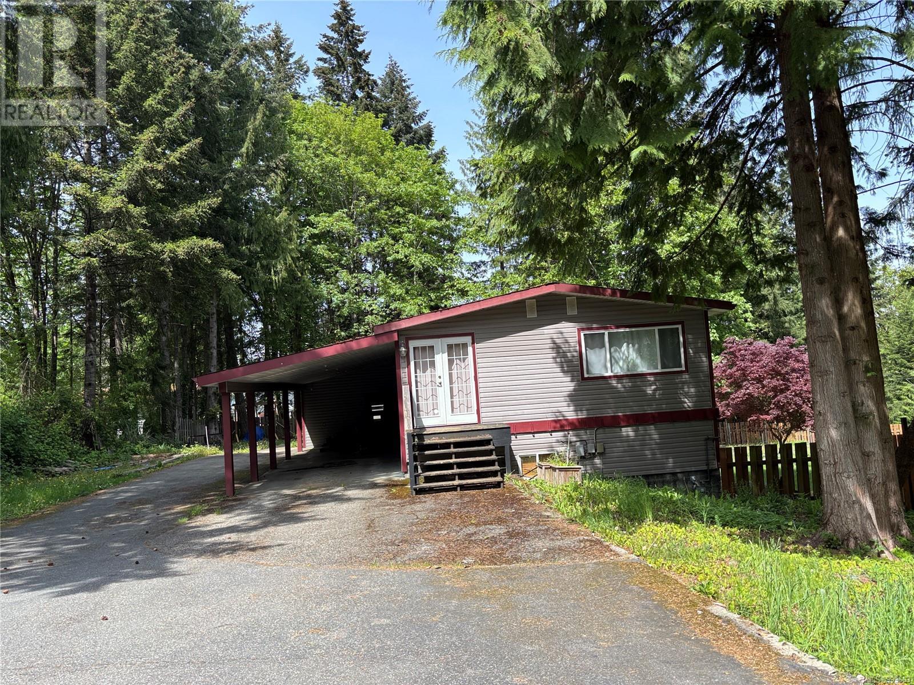308 2000 Hannington Rd
Langford, British Columbia
This elegant one-bedroom, one-bathroom luxury condo at the highly desirable One Bear Mountain features one of the building’s most sought-after floor plans and is vacant and turnkey ready. Soaring 10-ft ceilings, floor-to-ceiling windows, and a 205 sqft balcony offer breathtaking mountain views. The modern kitchen boasts Italian cabinetry, quartz countertops, and integrated Bosch appliances. High-end finishes include hardwood flooring, heated bathroom tiles, soft-close cabinetry, and air conditioning. Additional perks include in-suite laundry and a secured parking stall with an EV charger. Residents enjoy premium amenities: an outdoor pool, gym, yoga studio, sky lounge, pet and car wash, and business center. Golf, dining, and trails are just steps away. (id:29647)
RE/MAX Camosun
206 Mary St
Victoria, British Columbia
Amazing location! Fantastic Opportunity! Virtual Waterfront! Beside Songhees development & 6 minutes to Vic. City Hall. Great ROI to hold or Development Property with upside potential. Water views. South & east facing the water views across from Park & waterfront West Song Walkway to Downtown Victoria or West Bay Marina. See the Inner Harbour & new International Songhees Marina 228m away. 7200 sqft corner lot, RJ Zoning. Current building footprint is aprox. 4663 sqft, warehouse with mezzanine space and upper offices. The great long term tenant wants to stay. Approx. 1855 sq.ft. of waterview office space above, easily convert to residential? Good return as holding property while redevelopment is done? New roof completed in 2025. PLS don't disturb tenants. (id:29647)
Kroppmann Realty
19 7450 Butler Rd
Sooke, British Columbia
*Exceptional value presented* Welcome to Sooke's popular Business Park with flexible zoning (M-SBP) providing options for all! This well maintained move-in warehouse with a brand new roof (April 2025) will surely impress. The main floor boasts 6710 sq/ft of flexible warehouse space with THREE 14'x14' grade level loading doors allowing for a seamless transition inside with 16'-27' ceilings. A large reception and office finish off the main. Upstairs find 423 sq/ft of finished office mezzanine and a break room. Features include: a fully fenced 15,771 sq/ft lot, Steel Frame construction, abundant power; 3 phase, 400 amp electrical service & rainwater collection with a reserve tank to provide sufficient water. Allowable uses include: General Industrial uses, Athletic Facilities, Cannabis Production and much more. (id:29647)
Pemberton Holmes Ltd.
3052 Awsworth Rd
Langford, British Columbia
This private, one-of-a-kind property in Langford spans over 2+ acres and is move-in ready, featuring 6 bedrooms, 4 bathrooms, and an office. Included is a newer, authorized/legal 1-bedroom plus den suite. The large master bedroom includes a walk-in closet and ensuite with a custom shower. updated appliances in both the main home and suite. Heated floor on upper level (except for master’s bathroom. Laundry room has access door to backyard. Outdoor living is exceptional with two spacious decks—perfect for relaxation and entertaining. STUDIO with a a huge deck and wine cooler for events and outdoor activities. The expansive, fully fenced area is ideal for family with children and pets. Come make it your DESTINED home! (id:29647)
Pemberton Holmes Ltd.
1345 Readings Dr
North Saanich, British Columbia
Perched on an elevated and private 1 acre site with distant southerly ocean views toward Sidney is a custom built Tudor with a contemporary flair. Nicely renovated and in move-in condition. New furnace and heat pump. Wide plank oak floors, 9' ceilings, two tone kitchen with Fisher Paykel appliances, and a double sided Town and Country fireplace are a few of the features. Across the road from Readings Park, the vantage point of this home sees nothing other than tree tops for miles and is in a sunpath from east to west. Walls of picture windows capture an ever changing viewscape. A gracious floor plan of 3900' places the primary on the main floor with 3 additional bedrooms up. 3 renovated bathrooms. The great room offers flexibility as a music room, gym, art studio or billiards. The forest walking and proximity to Horth Hill Park are features of this prime area, as are Deep Cove School, the fine marina's, airport, ferries and the warmest swim beaches. Zoning allows for a coach house. (id:29647)
Sotheby's International Realty Canada
108 1075 Tillicum Rd
Esquimalt, British Columbia
Live life in full colour and discover the vibrant neighborhoods surrounding Central Block by award winning Abstract Developments. This Jr 1 Bed 1 Bath home features over height 10’ ft ceilings in main living areas, floor to ceiling west facing windows and a spacious patio with convenient secured in and out access, perfect for pet owners & gardeners looking to soak up the sun. Gourmet kitchen features quartz countertops, a contemporary stainless steel appliance package & built-in storage solutions. Enjoy the many amenity spaces Central Block has to offer; unwind by the fire and take in the stunning views on the rooftop terrace, enjoy working from home in our exclusive co-working area or visit with friends in the private gardens. Live a car free lifestyle at Central Block with a complimentary MODO membership and BC Transit pass. Other conveniences include secure package delivery, secured bike + shared kayak storage. Surrounded by green space & steps to the Gorge Waterway. Price + GST, first-time buyers are eligible for a rebate. (id:29647)
Newport Realty Ltd.
2761 Arbutus Rd
Saanich, British Columbia
OPEN SAT - JULY 5 FROM: 12PM - 1:30PM. This Special property offers tremendous value and is sure to impress. Nestled in an idyllic and sought-after neighbourhood of Ten Mile Point / Wedgewood Estates, this architectural four-bedroom family home offers an unparalleled blend of elegance, comfort, and convenience. The residence stands as a testament to thoughtful design and craftsmanship. Vaulted ceilings, big windows, an abundance of natural light, heat-pump / air-conditioning, newer roof, crawlspace, private south-west facing patio for outdoor living, Boat / RV Parking, 2 natural gas fireplaces and an over-size double car garage with workshop area. Convenient to Cadboro Bay Village, Gyro Beach Park and all levels of good schools including University of Victoria. (id:29647)
RE/MAX Generation
101 539 Delora Dr
Colwood, British Columbia
Step into this remarkable residence offering uninterrupted water views, framed by towering trees and showcasing sweeping panoramas of the Strait of Juan de Fuca and the Olympic Mountains. This energy-efficient, townhome/Duplex is designed for low maintenance and includes 3 bedrooms and 3 bathrooms. The main level features a bright, open-concept layout with a chef’s kitchen, high-end stainless steel appliances (Monogram), quartz counters, a center island, and access to a large deck. Thoughtful details abound, including wide-plank hardwood floors, a sleek floating fireplace, and designer lighting. Upstairs, you’ll find three generously sized bedrooms, a full laundry room, and a luxurious primary retreat complete with a walk-in closet and spa-style ensuite. The 3rd bedroom has a custom-built office desk/wall unit and wall bed. An additional full bathroom completes the upper level. Downstairs offers a spacious two-car garage with an EV charging station. Notable highlights include oversized picture windows, two ocean-facing balconies, irrigation system, central air conditioning, on-demand hot water, and 14 solar panels which equals a very low hydro bill! Come experience exceptional craftsmanship and unparalleled views. (id:29647)
Exp Realty
775 Egret Close
Langford, British Columbia
The perfect family home located on a quiet cul-de-sac in the sought-after Florence Lake neighborhood. This 5 bed/3 bath home offers comfortable living with a bright, functional layout . The main level features a spacious open-concept living and dining area with large windows framing peaceful forest views, a stunning tiled fireplace, and a crisp white kitchen—perfect for entertaining or cozy nights in. Upstairs, you'll find a generous primary bedroom with ensuite and walk-in closet situated privately above the garage, along with two additional bedrooms and a 4-piece bath. A legal 2-bedroom suite with its own laundry makes a great mortgage helper or space for extended family. Enjoy the wide driveway, large windows throughout, central vacuum system, and fully fenced backyard ideal for kids or pets. Just steps from scenic walking trails and within walking distance to Lakewood Elementary, this home is a rare find in one of Langford's most desirable neighborhoods. Main house is vacant easy to show. (id:29647)
RE/MAX Camosun
1165 Royal Oak Dr
Saanich, British Columbia
Welcome to 1165 Royal Oak Dr – a beautifully designed home offering comfort, style, and function in one of the area’s best locations, just minutes from top-rated schools and amenities. This property features efficient gas-fired radiant in-floor heating throughout, ensuring warmth and comfort year-round. The main level greets you with a grand foyer, a spacious bedroom with a walk-in closet, a full bathroom, and an elegant open-concept layout. The kitchen is a chef’s dream with a huge quartz island, walk-in pantry, and high-end finishes. Floor-to-ceiling windows in the living and dining areas bring in abundant natural light and frame serene views of the private, fully landscaped backyard that backs onto a peaceful park greenspace. Upstairs offers a versatile second living area that can be easily converted into a fourth bedroom, a large primary suite with walk-in closet, spa-like ensuite, and a private deck overlooking the yard. An additional generously sized bedroom and full bath complete the upper level. Adding tremendous value and flexibility is a self-contained one-bedroom legal suite above the garage, perfect as a mortgage helper or for extended family. The suite includes separate laundry and a private entrance. This home also features EV charging, luxurious finishes throughout, and thoughtful design touches in every room. Bright, modern, and ideally located – this property truly has it all. (id:29647)
RE/MAX Camosun
7042 Brooks Pl
Sooke, British Columbia
West Coast Charmer! Tucked away on a quiet cul-de-sac sits this beautifully maintained & decorated 3 bed, 2 bath Rancher w/ over 1400sq.ft. of comfortable living. Cheerful entry opens into a bright & inviting living complete w/cozy fireplace. Gorgeous two-tone kitchen features S/S appl. & in-line dining area. Slider to back patio w/views of surrounding farmland. Fenced side yard is bursting w/ flowers & established gardens, patio & playhouse. Laundry w/built in cabinets provide ample storage. Oversized bedroom/bonus room w/ French doors is perfect as a home office, family or guest room. Large primary bedroom includes double closets & tastefully updated 3-piece ensuite. 3rd bedroom is graciously sized as well. Updated 4-piece main bath. Flat usable .19 acre corner lot offers loads of parking for cars, boats & trailers. Separate Garage w/ workshop & plenty of storage space. Handy location close to schools, transit & Whiffin Spit! Don't miss your opportunity to make this house your home! (id:29647)
Royal LePage Coast Capital - Sooke
1053 Palomino Pl
Nanaimo, British Columbia
Court ordered Sale. Private 1 /2 acre fully fenced property with an almost 3000 total sq/ft open concept updated home and a large detached 700 sq/ft shop. Ideal home for the growing family 5 large bedrooms & 3 bathrooms. Surrounded by some of Nanaimo's best parks and trails makes this home even more attractive. There is an energy efficient heat pump, a sprinkler system, thermal windows, Upstairs has an open concept living room, dining room and kitchen, 3 bedrooms, and 2 bathrooms including a soaker tub in the master ensuite. Downstairs is a 2 more bedroom suite with it's own laundry area. Fabulous 700 sq ft shop with a 250 sq ft mezzanine for storage and separate heat and wiring with it's own meter. (id:29647)
Century 21 Queenswood Realty Ltd.



