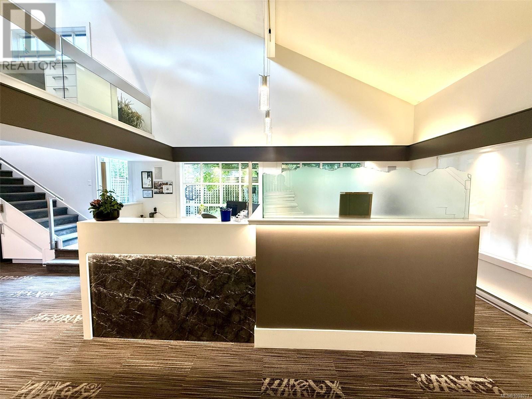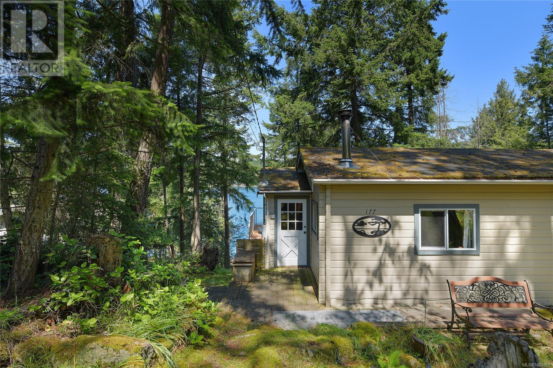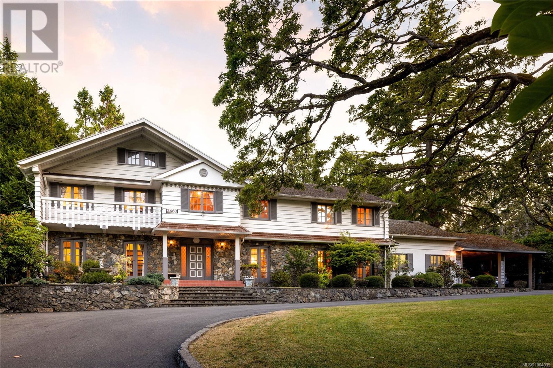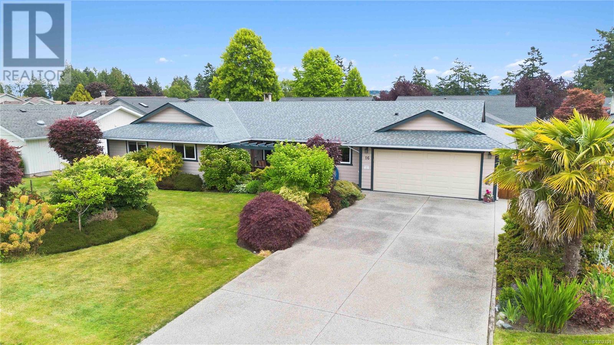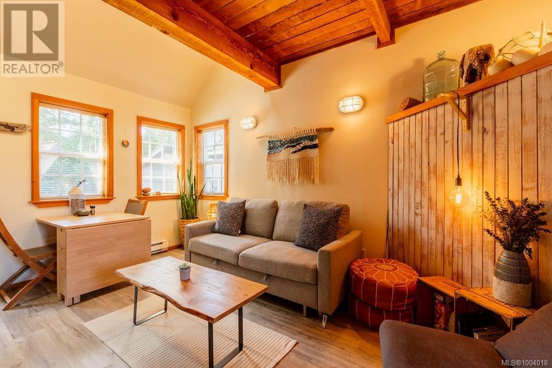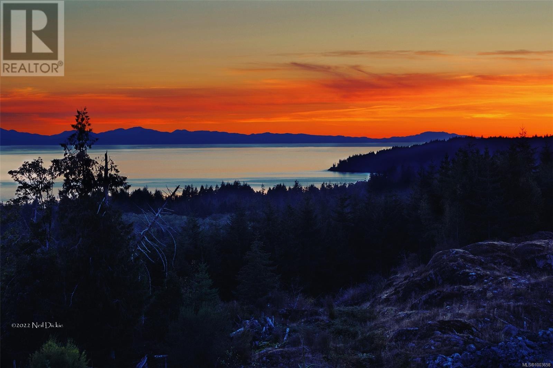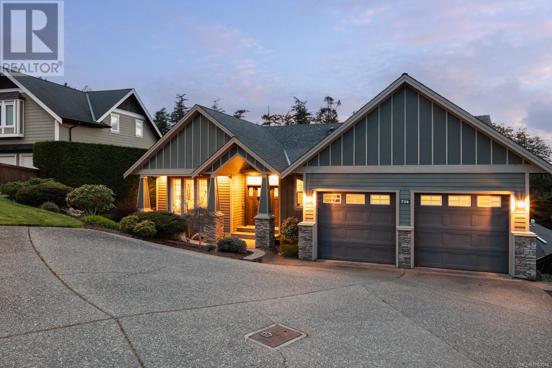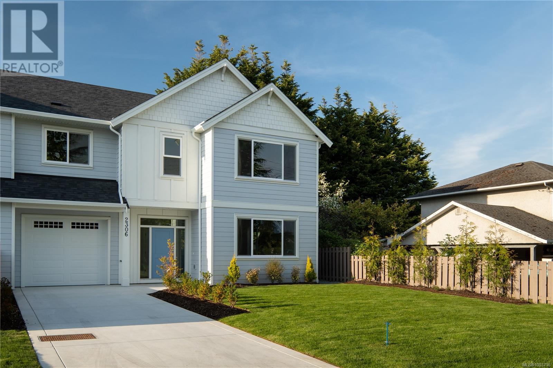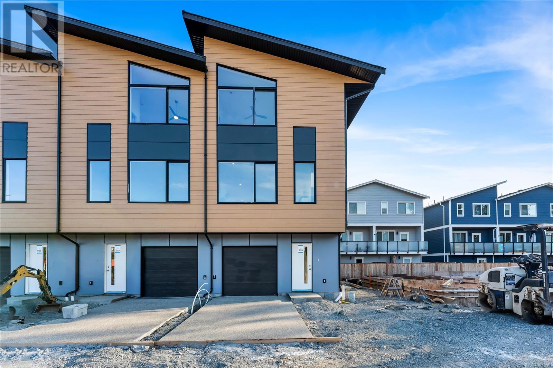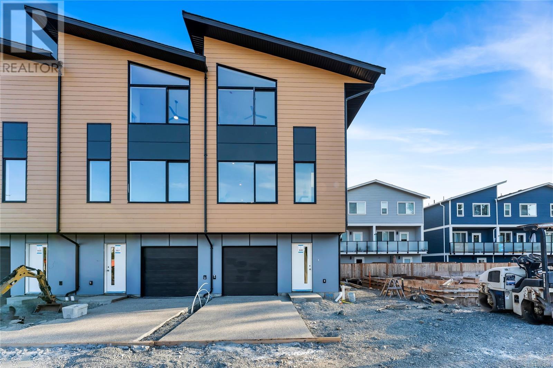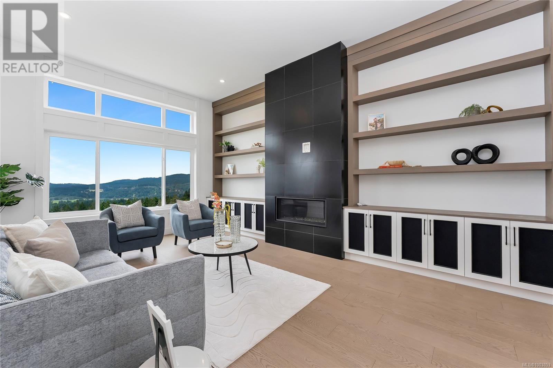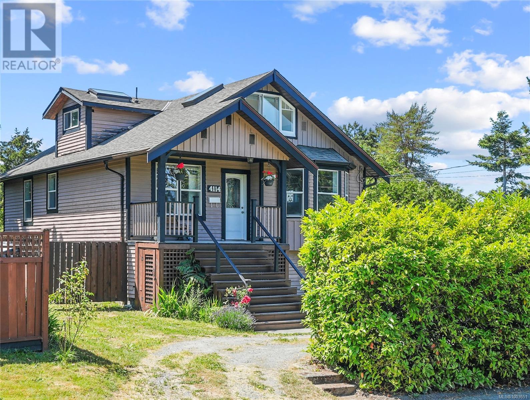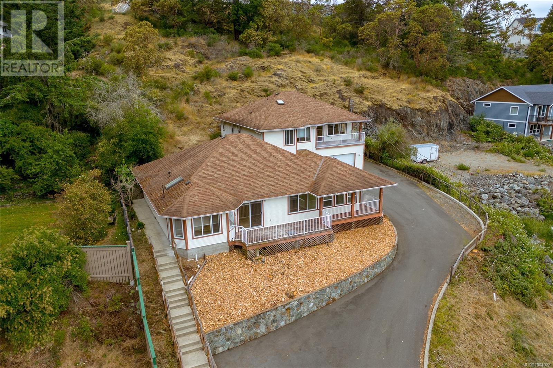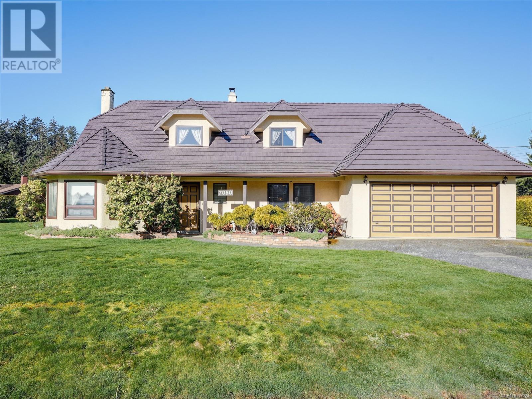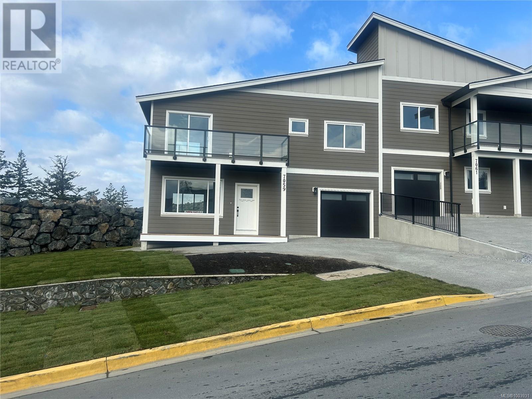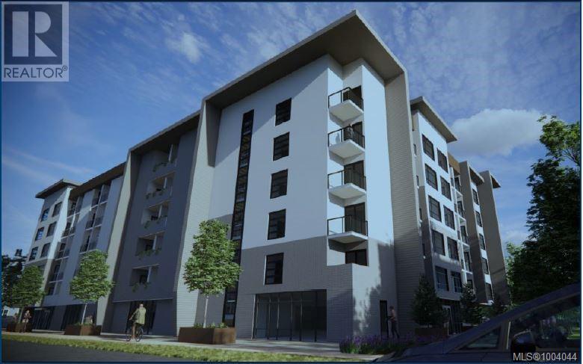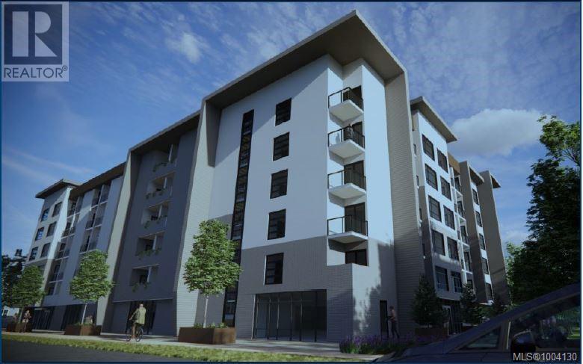7123 Jacksons Pl
Sooke, British Columbia
PRESTIGIOUS WHIFFIN SPIT - a premium planned oceanfront community. Custom built & fastidiously maintained 3-4 bed, 2 bath executive rancher w/bonus rm/bedroom & 3rd bath above detached dbl garage, totaling 2283sf of finished space. Nestled on a large, fenced/gated & masterfully landscaped 12,632sf/0.29ac lot just a short stroll to parks & beach. The wrap around, covered front porch welcomes you. Inside, be impressed w/the bright, open floor plan & gleaming floors awash in light thru picture windows & enhanced by airy 9' ceilings. Living rm w/gas fireplace opens to private backyard featuring gazebo, gardens & decking - creating an outdoor living paradise. Dining rm is ideal for family dinners. Gourmet kitchen w/quartz counters & island, stainless steel appls & pantry. 3 generous beds incl primary w/walk-in closet & opulent 4pc ensuite w/heated floors. Den/office, 4pc main bath, laundry/mud room & bonus rm/extra bedroom + 2pc bath above garage. Crawlspace & lots of parking! A rare find! (id:29647)
RE/MAX Camosun
556 Delora Dr
Colwood, British Columbia
Experience the ultimate West Coast lifestyle in this custom-built luxury home on an expansive 11,944 sq ft lot with no rear neighbours (Outlook Park). A dramatic 19’ foyer leads to a bright, sun-filled interior with two bedrooms on the main floor, a private office (fully plumbed), and a spacious family room opening to the outdoors. Floor-to-ceiling windows showcase ever-changing views. The upper level features a striking kitchen with cranberry Italian cabinetry, high-end appliances, granite island, Stainless Steel countertops, and wine fridge. Open dining and living areas with 15’ ceilings and a gas fireplace offer a warm, inviting atmosphere. The primary suite boasts a spa-inspired 5pc ensuite and spacious his/hers walk-through closet. Extensive decks and patios provide seamless indoor-outdoor living. Enjoy nearby parks, scenic trails, Royal Bay beaches—all just minutes from your door. (id:29647)
Royal LePage Coast Capital - Chatterton
6 7120 West Saanich Rd
Central Saanich, British Columbia
A great opportunity to lease a stunning office space in beautiful Brentwood Bay. This office space could accommodate a wide array of professional uses and provides a truly turn-key office space. The high-end buildout is in great condition and offers a mix of private offices and open work space. The unit is spread over the main and mezzanine level and offers vaulted ceilings and great natural light throughout the space. The unit also benefits from a small treed and private courtyard. The unit has heating and cooling and the shared parking lot provides ample parking for customers and staff. This central location is in the heart of the Brentwood Bay Village and has signage opportunities on West Saanich Rd. The property is well cared for and enjoys beautiful landscaping throughout. The C1 Zoning allows for a wide variety of uses. The unit will be available July 1st,2025 (id:29647)
Pemberton Holmes Ltd.
177 Mariners Way
Mayne Island, British Columbia
Welcome to Otterspool Cottage! Experience the charm of this cozy waterfront cabin, perfectly situated on a gently sloped lot with views into Village Bay, nestled in the tranquil woods. This adorable 2-bedroom, 1-bath cabin offers a warm and inviting atmosphere with a feeling of 'family'. The cottage features an open living space with large windows that showcase the scenic waterfront from the dining room, along with a workshop and laundry in the basement. Grab a couple chairs and head down to the shoreline where the forest meets the ocean to a lovely, little beach for summers and sunsets. Ideal for a weekend getaway or a quiet retreat, this waterfront cabin combines rustic charm with nature’s beauty for the perfect escape. Come Feel the Magic! (id:29647)
RE/MAX Mayne-Pender
3460 Beach Dr
Oak Bay, British Columbia
Tucked behind a canopy of mature trees on nearly an acre in the prestigious Uplands, 3460 Beach Drive is a legacy property with timeless appeal. This stately 5-bed, 3-bath home offers over 4,600 sqft of finished living space across 3 levels. Gracious principal rooms feature wood-beamed ceilings, oversized windows, and rich character details throughout. Designed for entertaining, the main floor opens to an expansive 42' covered patio overlooking lush, park-like grounds. Upstairs, the spacious primary suite features a private balcony, while the lower level boasts media room, sauna, and large rec room. The property also features a double garage, carport, treehouse, and garden beds—blending function & charm. A detached studio provides flexible space, ideal for an art studio, home gym, or private office. Located just moments from the Royal Victoria Yacht Club, Uplands Park, and the stunning shoreline, this is an exceptional opportunity in one of Victoria’s most sought-after neighbourhoods. (id:29647)
The Agency
646 Head St
Esquimalt, British Columbia
Roll up your sleeves and unlock this home's full potential—ideal for those ready to earn some sweat equity! Set on a large 8,276 sq. ft. corner lot with good frontage in a cul-de-sac, this RD-4 zoned property allows for a two-family dwelling. This is also a solid can for the new SSMUH. The naturally bright, west-facing backyard offers privacy and charm, complemented by a separate detached garage. This circa-1940s character home boasts 1,556 sq. ft. on the main level, plus a partial basement, with timeless features like coved ceilings, plaster walls, original wood trim, hardwood floors, and corner windows. Located near parks, schools, shopping, dining, and the scenic Songhees waterfront walkway. Offered for sale at $929,900—below BC Assessment ($987,000) and a recent certified appraisal ($975,000). Owned by the same family since the early 1960’s this is a rare offering indeed. (id:29647)
RE/MAX Camosun
104 363 Tyee Rd
Victoria, British Columbia
Experience the perfect blend of modern design and townhome-style living with this one-bedroom condo featuring its own private ground-level entrance, perfect for added privacy and easy access, a dog owner’s dream. The sleek, open-concept interior features premium finishes throughout. The kitchen is equipped with high-end Stosa Italian cabinetry, a striking single-slab designer backsplash, quartz countertops, and European appliances. A full-size Whirlpool washer and dryer add everyday convenience. Natural light fills the space, flowing effortlessly into the expansive private patio — a true outdoor extension of your home, perfect for lounging, dining, or entertaining. The large spacious bedroom includes a walk-in closet with flex space potential, ideal for a home office or creative nook. Enjoy impressive building amenities, including a high-end, fully equipped fitness centre, residents’ lounge, bike storage, secure underground parking, storage locker and a spectacular rooftop patio with 360-degree views of the Inner Harbour. Located just minutes from downtown, and steps to the Galloping Goose Trail, shops, dining, and transit, this home offers the comfort and feel of a townhome in a vibrant urban setting. (id:29647)
The Agency
16 2558 Ferguson Rd
Central Saanich, British Columbia
A standout rancher in a sought-after 55+ community, masterfully transformed—down to the smallest detail. From the moment you arrive, you notice the fresh exterior paint, large inviting driveway, manicured landscaping, and sunny backyard that feels like your own private park. Step inside, and you're greeted by gorgeous hardwood floors, a fully renovated kitchen with quality appliances, and pristine bathrooms— recently redone, with heated floors for extra comfort. Newer windows, patio doors, updated light fixtures, a cozy electric fireplace—every corner has been thoughtfully refreshed. The layout is generous and flexible, with 4 bedrooms, formal living and dining rooms, and multiple outdoor sitting areas to follow the sun throughout the day. Located in one of the most desirable spots in Lochside Estates, just a block to the beach and trails, this is truly a rare offering. All the work is done—just move in and start enjoying. (id:29647)
RE/MAX Camosun
14 1002 Peninsula Rd
Ucluelet, British Columbia
This is an exceptional opportunity to own a beautiful vacation property in the breathtaking Ucluelet, BC. This fully furnished 1-bedroom loft, 1-bath home is a fantastic revenue generator. The upper deck offers privacy and overlooks the main boardwalk. The loft area features two new skylights, accommodating either a queen or king-size bed. Downstairs, the home boasts a recently updated galley-style kitchen and a bright, beautiful living area.Enjoy easy access to the spectacular Terrace Beach, the Wild Pacific Trail, and the renowned Amphitrite Point Lighthouse, making this property the perfect starting point for your west coast adventures.The unit benefits from rare CS-5 zoning, allowing for short-term vacation rentals. Additional features include a new building roof, new gutters, fresh exterior and interior paint, low strata fees, and onsite laundry and cleaning services. Downtown Ucluelet is just minutes away, and the property enjoys over 90% occupancy annually. (id:29647)
Rennie & Associates Realty Ltd.
Lot 5 Aythree Way
Sooke, British Columbia
Discover this stunning 10-acre West Coast building lot, privately located at the end of a cul-de-sac in beautiful Otter Point. Surrounded by nature, the setting is serene and tranquil, offering the perfect canvas for your dream estate. Zoned CRD Forestry and AF, this rare opportunity allows for one single-family dwelling with a secondary suite or a completely detached carriage home. The zoning also permits home-based businesses and is well-suited for short-term rentals or Airbnb use. The property is ready for development with a newly paved blacktop road, driveways, and handcrafted stone drainage ditches leading directly to the lot. Two drilled wells are in place one for each residence and two proposed septic locations have been identified. Services are at the lot line, and the property features cleared driveways and building sites, making the process of building even smoother. The carriage house is perfectly situated to enjoy unobstructed views over protected parklands, where you can watch elk move through the wetlands below. Both proposed building envelopes take full advantage of the breathtaking views. Enjoy spectacular vistas stretching from Sheringham Lighthouse all the way to East Sooke. Located just a short stroll or drive from hiking trails, beaches, fishing, and the vibrant community of Sooke, and only an hour from Victoria, this is a truly rare and desirable offering. All data is approximate and must be verified if important. (id:29647)
RE/MAX Generation
724 Bossi Pl
Saanich, British Columbia
Welcome to 724 Bossi, a 2008 custom built home on a quiet cul-de-sac, in the well-established neighbourhood of Cordova Bay. Heading upstairs you have two large bedrooms, one of which has a private play area, perfect for kids. On the main floor, 17 foot vaulted ceilings allow an abundance of natural light to enter from the west facing backyard; coupled with an open concept kitchen and dining area, perfect for entertaining and flowing effortlessly to the stamped concrete patio. The oversized primary bedroom also has access to the patio and features a massive steam shower with heated floors and benches. Heading downstairs, you have 9 foot ceilings, a fantastic rec room and fourth bedroom/flex room. There is also a separate living area that can be easily converted into an in-law suite. Other features include irrigation, heat pump, double garage and workshop. (id:29647)
Exp Realty
575 Coronation Ave
Duncan, British Columbia
Rare live-work opportunity in Duncan, a fast-growing community in the heart of the Cowichan Valley, conveniently located at the approximate midpoint between Victoria and Nanaimo. This versatile property features 4 units: one 3-bedroom residential unit, two well-appointed office units, and a commercial food prep area (grease trap installed). With flexible commercial zoning, ample onsite parking, and a prime location near the Trans-Canada Hwy and the core of Duncan, you'll find yourself surrounded by a variety of amenities and recreational opportunities. This property is ideal for owner-occupiers seeking a dynamic investment in a thriving area. All sizes are approximate; Buyer verify if important. Don't miss out on this unique opportunity. (id:29647)
Coldwell Banker Oceanside Real Estate
2306 Grove Cres
Sidney, British Columbia
OH Sun 1-2:30pm. Brand New & Move in Ready! This modern Craftsman home seamlessly blends style and sophistication, offering 3 bedrooms, 3 bathrooms, and 1,903 sq ft of beautifully finished living space. The open-concept layout features 9' ceilings, expansive windows that flood the home with natural light, and wide plank engineered hardwood floors throughout. The gourmet kitchen is a chef's delight, complete with soft close millwork, quartz countertops and premium Kitchen-Aid stainless steel appliances. The spacious primary suite is a true retreat, with a 12' vaulted ceiling, a large walk-in closet, and a luxurious 4-piece ensuite with an oversized walk-in shower and rain showerhead. Enjoy outdoor living in the professionally landscaped, low maintenance south facing backyard with a private patio perfect for relaxing or entertaining. Located just steps from the beach, restaurants, shops, and the town core, this home combines exceptional quality, style, and convenience. A must-see! (id:29647)
Macdonald Realty Ltd. (Sid)
907 Vine Crt
Langford, British Columbia
GST rebate for first time buyers! Picture this: a place where your days begin with sunlight streaming into a vaulted-ceiling bedroom, where mornings are easy thanks to a seamless, open-concept kitchen that invites conversation over breakfast. Imagine evenings spent on your deck, grilling with ease thanks to a built-in gas line, while the kids play nearby. The lower floor offers space that adapts to your needs—a cozy home office or a workout haven. At Sage Townhomes off Happy Valley Road, every corner is designed to simplify life and elevate comfort. With 4 spacious bedrooms, 4 finished bathrooms, you’ll find room to grow and thrive. High-end finishes, durable luxury vinyl floors, and thoughtful features like seismic stability ensure peace of mind. Nestled in Langford’s vibrant community, surrounded by trails, parks, and schools, this is where lasting memories are made. Sage Townhomes aren’t just homes—they’re the foundation of your next chapter. (Photos are from a similar unit) Contact Brock direct for more information (id:29647)
Pemberton Holmes Ltd. - Oak Bay
909 Vine Crt
Langford, British Columbia
GST rebate for first time buyers! Picture this: a place where your days begin with sunlight streaming into a vaulted-ceiling bedroom, where mornings are easy thanks to a seamless, open-concept kitchen that invites conversation over breakfast. Imagine evenings spent on your deck, grilling with ease thanks to a built-in gas line, while the kids play nearby. The lower floor offers space that adapts to your needs—a cozy home office or a workout haven. At Sage Townhomes off Happy Valley Road, every corner is designed to simplify life and elevate comfort. With 4 spacious bedrooms, 4 finished bathrooms, you’ll find room to grow and thrive. High-end finishes, durable luxury vinyl floors, and thoughtful features like seismic stability ensure peace of mind. Nestled in Langford’s vibrant community, surrounded by trails, parks, and schools, this is where lasting memories are made. Sage Townhomes aren’t just homes—they’re the foundation of your next chapter. Contact Brock direct for more information (id:29647)
Pemberton Holmes Ltd. - Oak Bay
201 640 Montreal St
Victoria, British Columbia
Exceptional OCEANFRONT Opportunity with Private Marina. This stunning nearly 2000 square foot condominium in the highly sought-after Pier One in James Bay is being offered for the first time by its original owner. With breathtaking ocean views, this bright and spacious two-bedroom, two-bathroom suite offers a layout that feels like a bungalow-style home. The expansive kitchen features a walk-in pantry and a second refrigerator, perfect for those who love to cook and entertain. The spacious dining area flows into the great room, where a mirrored accent wall enhances the natural light and ocean views, complemented by a feature fireplace. The primary bedroom boasts built-in cabinetry, multiple closets, and a luxurious ensuite with dual sinks, a soaker tub, and a separate shower. The second bedroom includes a den with spectacular ocean views, and the second bathroom offers a full tub and shower combination. Two enclosed balconies can easily be converted back to open-air if preferred. The suite features hardwood and tile flooring throughout, in-suite storage, and the potential to add in-suite laundry, while a shared laundry facility is conveniently located on each floor. Pier One offers exceptional building amenities, including first-right-of-refusal for a 24-slip private marina, a hot tub, a library, and secure underground parking with EV charging. This pet-friendly and rental-friendly building is ideally situated just steps from the David Foster Harbour Walkway, Fishermans Wharf, and major transit routes. Offering the perfect blend of luxury, convenience, and coastal living, this is a rare opportunity to own an exceptional oceanfront home in one of Victorias most desirable locations. (id:29647)
Keller Williams Ocean Realty Vancentral
Exp Realty
3211 Woodrush Dr
Duncan, British Columbia
Elevated above the Cowichan Valley in one of Maple Bay’s most established and sought after communities, this executive home blends comfort, flexibility, & natural beauty. Designed for easy living, the main level offers 2 bedrooms, 2 bathrooms, full laundry, and an open-concept layout that opens to a covered deck with picturesque views. The kitchen features quartz counters, a large island, and is roughed in for a gas range perfect for those who love to cook and entertain. A cozy gas fireplace adds warmth and charm. The lower level includes a rec room, guest bedroom, and a separate-entry area roughed in for a self-contained 1-bed suite—ideal for guests, extended family, or added income. Complete with a heat pump, gas furnace, and EV-ready garage. Just minutes from Maple Bay School, marinas, and world-class hiking and biking trails, this is a rare opportunity to enjoy valley-view living in a secure, well-connected neighbourhood—with the convenience of everyday essentials on the main floor Contact Brock Direct for more information or to book a private viewing (id:29647)
Pemberton Holmes Ltd. - Oak Bay
3218 Woodrush Dr
Duncan, British Columbia
Welcome to 3218 Woodrush Drive in the sought-after community of The Properties—one of Duncan’s most desirable neighborhoods. This well-designed home is just steps from a new playground, Maple Bay Elementary, and scenic hiking trails. Built for modern living, it features solar panels, A/C, and meets Step 3 BC Energy Code. Inside, enjoy 11’ ceilings, a custom feature wall with built-in cabinetry, and a bright, open-concept layout. The kitchen is finished with a quartz backsplash and high end cabinets with under-cabinet lighting, offering a clean and modern feel. The spacious primary bedroom includes a walk-in closet and a well-appointed ensuite. Downstairs, a roughed-in kitchen provides potential for an in-law suite, mortgage helper, or extended living space. A gas BBQ hook-up adds convenience for outdoor gatherings. With flexible space and energy-efficient features, this move-in ready home offers lasting value—and new mortgage rules may mean 20% down is no longer required. Contact Brock direct for more information or to book a showing! (id:29647)
Pemberton Holmes Ltd. - Oak Bay
834 Royal Oak Ave
Saanich, British Columbia
JUST LISTED! Perched on an elevated 0.55-acre lot in prestigious Broadmead, this one-of-a-kind executive residence is a rare offering that combines refined luxury, scenic beauty & versatility. With panoramic, unobstructed views over Rithet’s Bog to the Olympic Mountains, this sun-drenched home captures the essence of West Coast living at its finest. Completely reimagined in 2010, the 4,000+ sq ft layout features 4 bedrooms, 3 bathrooms, 2 kitchens, and 2 laundry areas—an elevated floor plan with easy living in mind. The main level is bathed in natural light from expansive floor-to-ceiling windows and skylights. At the heart of the home lies a chef’s kitchen, featuring a commercial-grade Blue Star gas range, baker’s granite island, and a charming original fireplace—gas ready for connection. The kitchen flows seamlessly into the dining area & great room, anchored by a stone-front gas fireplace - opening out to a spectacular balcony w new privacy glass railings, a gas fire feature and a metal-framed gazebo w retractable awning—perfect for relaxed outdoor living and entertaining. The luxurious primary suite offers a spa-like 5-piece ensuite, dual walk-in closets & private access to the back deck and grounds. 2 additional bedrooms, a den, full bathroom & laundry rm complete the main level—ideal for single-level living. The bright and spacious lower level offers exceptional flexibility—perfect as part of the main home or a fully self-contained in-law/guest suite. With its own entrance, it includes a large family rm, 2nd kitchen and dining area, office, 4th bed, bathroom, 2nd laundry, plus a mudroom w sink. Extras: Heat pump, A/C, radiant heat (bathrooms), tankless hot water, wood floors up and down, newer paint, irrigation, and extensive storage. Grounds offer parking for 8+ cars, RV/boat space, and a BONUS detached office & garage. Walk to shops and trails. Minutes to Hwy, 15 mins to harbour, 20 to airport. See brochure for all details! (id:29647)
Keller Williams Ocean Realty Vancentral
2868 Glenwood Ave
Saanich, British Columbia
Superb waterfront opportunity at a very affordable price! Private dock - Gorge Waterway at Portage Inlet. The large gently sloping lot, has mature fruit trees, rhododendrons and lilacs enhancing the amazing water views. Sit on your private dock enjoying the calming view as kayaks and canoes paddle by. The property is approximately 13,250 sq.ft. Ready for your personal touches and offers the opportunity for remodeling or renovations. 3-4 Bedrooms on two levels with an unfinished basement. Fabulous location with quick & easy access to Victoria, Up-island, Royal Roads, UVic & Camosun. Parks, schools, golf and Vic General Hospital all within easy reach. A quiet magical waterfront setting so very rare to find, with incredible sunsets and wonderful year-round enjoyment of the spectacular waterway. Easy to view. (id:29647)
Macdonald Realty Victoria
105 118 Croft St
Victoria, British Columbia
Welcome to this tastefully updated condo, ideally located in the heart of James Bay—one of Victoria’s most coveted & walkable neighbourhoods. Just half a block to the amenities of James Bay Village, one block to Dallas Rd waterfront and a short stroll to Beacon Hill Park, this home offers the very best of coastal and urban living. The thoughtfully renovated kitchen features updated cabinetry, quartz countertops and under-cabinet lighting. There is quality laminate flooring throughout, newer light fixtures, and a well-designed floor plan that offers a bright and spacious feel. The patio is a haven for gardener's and there's a bonus community garden! The shared laundry room is steps away along with a secure bike room and storage locker. This pet friendly unit offers exceptional value for the first time buyer or those looking to downsize with a rare opportunity to live in a truly special community. (id:29647)
RE/MAX Camosun
202 1040 Rockland Ave
Victoria, British Columbia
Live the ultimate Victoria lifestyle in this updated 2BD/2BA corner suite, ideally located just steps to downtown, Cook St. Village, and the charm of Fairfield & Rockland. With nearly 1,000 sq ft of bright, open living space, this home offers tile & nice flooring, newer appliances, generous in-suite storage, master bedrrm ensuite bathrm & private updated tiled deck w/glass enclosure! Large windows fill the space with natural light, creating a warm and inviting atmosphere. Enjoy morning coffee or evening strolls with parks, oceanfront paths, cafés & village nearby. Set in a well-managed building with lots of upgrades & amenities, including parking, separate common laundry, storage, a workshop, bike storage, and a meeting room. Monthly strata fee includes heat and hot water A perfect unit & peaceful home in a walkable, vibrant neighbourhood—this location delivers convenience and charm. Bike or walk to downtown Victoria or oceanside walks on Dallas Rd. (id:29647)
RE/MAX Camosun
936 Aqua Crt
Langford, British Columbia
Welcome to 936 Aqua Court — a beautifully maintained 2014 detached home tucked away on a quiet cul-de-sac in Florence Lake. This well built residence offers 3 spacious bedrooms and 2 full bathrooms in the main home, plus a legal 1 bed, 1 bath suite ideal for extended family or rental income. The heart of the home is the chef’s kitchen, featuring dual wall-mounted ovens, a double sink, thick quartz countertops & ample prep and storage space. The vaulted ceilings and large windows bring in light from both east and west. Enjoy the large primary suite that includes a walk-in closet and ensuite. Step outside to a sunny, low maintenance west-facing backyard - perfect for relaxing or entertaining. The garage provides added convenience and storage. With quality finishes, modern design, and a prime family-friendly location - minutes to recreation, shopping, and schools, this home truly checks all the boxes. Don’t miss the opportunity to live in one of Langford's most desirable neighbourhoods. (id:29647)
Royal LePage Coast Capital - Chatterton
6797 Hampton Pl
Duncan, British Columbia
Welcome to Kensington Estates in the stunning Cowichan Valley! This 2003 custom-built home sits on a private ½-acre lot in a quiet cul-de-sac surrounded by green space. Offering 5 beds, 6 baths—including a LEGAL 1-BED SUITE—this 5400 sq/ft home features an open layout perfect for entertaining and family living. Highlights include 2 heat pumps, 2 laundry areas, a gas fireplace, granite countertops, on-demand hot water, triple-bay garage, irrigation system, heated tile floors, and argon gas windows. Enjoy warm summer nights on the patios and decks overlooking the beautifully landscaped yard. Ideally located near wineries, farms, and just a short drive to cafés, groceries, and amenities. Discover why the Cowichan Valley is one of Southern Vancouver Island’s most desirable destinations. Nearby Cowichan Valley Hospital project slated for completion in 2026. A fantastic opportunity for the right buyer looking for a beautiful custom home in an established neighbourhood close to town! (id:29647)
Sotheby's International Realty Canada
67 255 Caspian Dr
Colwood, British Columbia
No surprises, no construction waits and no GST.?Crafted in 2022 by trusted local builder PATH (formerly PCRE Group), Unit 67 at The Coral is a stylish 2-bedroom, 3-bathroom townhome in the heart of Royal Bay’s vibrant, master-planned seaside community. This unit is vacant and ready for immediate possession. The bright, open-concept main level features 9-foot ceilings, quartz countertops, stainless steel appliances, a gas range, and a spacious living/dining area. Step outside to your private patio facing landscaped park space — a peaceful retreat just off the main floor. Upstairs are two large bedrooms, each with its own ensuite bathroom. The primary suite is a standout with heated floors, a frameless glass shower, and stone countertops, offering comfort and elegance. This popular Elkhorn floor plan includes a rare double-length garage with plenty of space for two vehicles, storage, or a workshop, plus an EV charger and additional driveway parking. With on-demand hot water, a high-efficiency gas furnace, and low strata fees, your monthly costs stay manageable. Royal Bay offers a unique lifestyle with 10+ km of trails, four new schools, playgrounds, sports fields, and walkable access to future shops, restaurants, and the beach. No GST. Remainder of the 2-5-10 home warranty is in place. Whether you’re a first-time buyer, investor, or downsizer, this home is a smart, turnkey opportunity in one of the most desirable communities on Vancouver Island. Don’t wait — book your showing today. (Some of the photos have been virtually staged.) (id:29647)
Royal LePage Coast Capital - Westshore
304 3008 Washington Ave
Victoria, British Columbia
Welcome to this bright and beautifully maintained 2-bedroom, 2-bathroom top-floor unit in a well-managed, pet-friendly building. Offering 904 sq.ft. of functional living space, this home features a spacious entryway with a natural skylight, setting the tone for the light-filled interior. The open-concept living and dining area is anchored by a cozy gas fireplace and opens onto a private balcony — a perfect spot to enjoy your morning coffee or unwind after a long day. The kitchen boasts newer stainless steel appliances (excluding microwave), ample prep space, and a convenient passthrough to the dining area for easy entertaining. Both bathrooms have been tastefully updated with modern vanities and flooring. The primary bedroom is generously sized, with room for a full furniture set, and features a walk-through closet with custom IKEA storage system and a 2-piece ensuite. The second bedroom is also a great size — ideal for guests or a home office. Additional features include in-suite laundry, a newer hot water tank, newer washer & dryer, 1 parking stall, and separate storage. Located just steps from the Gorge Waterway, transit, restaurants, shopping, and more — this is a fantastic opportunity to own in a desirable location with everything at your doorstep. (id:29647)
Sutton Group West Coast Realty
4114 Glanford Ave
Saanich, British Columbia
Welcome home to this charming character-filled gem in the heart of family-friendly Glanford! Full of warmth and personality, this move-in ready home is perfect for a growing family—and it even includes a beautifully finished 2-bedroom suite with its own laundry, ideal for extended family. Step inside and you'll love the high ceilings, vintage hardwood floors, built-in details, and gorgeous leaded glass windows that give this home timeless appeal. The main level features two cozy bedrooms, while upstairs you'll find two sweet additional bedrooms sharing a full bathroom—perfect for kids or a home office setup. Outside, the sunny yard is ready for summer BBQs, gardening, or just relaxing. You’re just a short stroll to schools, parks, bus stops, and shopping, with everything you need nearby in a welcoming, well-established neighbourhood.Don't miss this opportunity—it’s the kind of home that just feels good the moment you walk in! (id:29647)
RE/MAX Camosun
105 3210 Glendale Pl
Langford, British Columbia
Located in the heart of Langford, Willow + Glen by award winning Abstract Developments offers the perfect mix of urban and nature. Move into this bright 4 Bed, 2.5 Bath home this winter! Enjoy expansive windows to let the light in and 9’ ceilings throughout 1,406 sq ft of peaceful living space. Host friends and family for appetizers in your spacious gourmet kitchen featuring a large island, sage lacquered cabinetry with quartz countertops, built-in storage solutions and Smart Samsung stainless-steel appliance package. Step outside onto your south facing balcony for drinks or transition into the dining area to enjoy dinner. Bodman Park at Willow + Glen nurtures community and connection with seating, playground and dedicated dog area. Other conveniences include side-by-side car garage & in home cooling. Located in the heart of Langford and minutes from Glen Lake, the Galloping Goose & shopping amenities. Price + GST. (id:29647)
Newport Realty Ltd.
106 3220 Glendale Pl
Langford, British Columbia
With both nature and modern-life essentials nearby, Willow + Glen by award winning Abstract Developments is ideally situated for balanced, vibrant living. This bright 3 Bed, 2.5 Bath + den home showcases expansive windows, 9’ ceilings and 20’ wide main living floor that allows light to shine throughout 1,438 sq ft of serene living space. The spacious gourmet kitchen fits the whole family, featuring a large island, woodgrain cabinetry with gloss quartz countertops, built-in storage solutions and Smart Samsung stainless-steel appliance package. Designed with two private outdoor spaces and an extra room perfect for movie nights or hosting guests. Bodman Park at Willow + Glen nurtures community and connection with seating, playground and dedicated dog area. Other conveniences include side-by-side car garage & in home cooling. Located in the heart of Langford and minutes from Glen Lake, the Galloping Goose & shopping amenities. Price + GST, first-time buyers are eligible for a rebate. (id:29647)
Newport Realty Ltd.
586 Marifield Ave
Victoria, British Columbia
Discover the charm of 586 Marifield Avenue, a delightful residence nestled in the heart of Victoria’s historic James Bay.This inviting home offers a blend of classic character and modern comfort, making it an ideal choice for those seeking a vibrant urban lifestyle. Fully renovated in 2011, this 1931 house has all the amenities of a modern urban home, with strong character attributes. An impressive primary suite encompasses the upstairs, with a full bath, private deck and office. 2 more bedrooms on the main floor, along with a full bath and updated modern kitchen with stainless and granite countertops. Gleaming hardwood floors are present throughout the house. A fireplace in the living room brings added comfort. Renovation included complete re-wiring, re-plumbing, full insulation, paint, professionally landscaped, private fenced yard, new gas furnace and skylights. 2-3 block walking distance to the Inner Harbour, Beacon Hill Park, Groceries and James Bay Village. (id:29647)
RE/MAX Camosun
48 3987 Gordon Head Rd
Saanich, British Columbia
Opportunities like this don’t come often in such a desirable neighborhood. – a bright & spacious 5-bed, 3-bath townhome offering nearly 2,000 sqft of versatile living space! Tucked into the most private row of the complex, this home provides peace & quiet without compromising access to everything you love about the area. Step inside to discover an updated kitchen with modern finishes. Off the kitchen, enjoy your own sunny, west-facing deck – a peaceful space to sip your afternoon coffee & soak in the warm light. The main living room flows seamlessly into a lush, park-like green space in the back, The lower level features a flexible floorplan with a 2-bed in-law suite (MORTGAGE HELPER), ideal for extended family or added income. Located steps from UVic and close to schools, parks, shopping & transit, it’s the perfect home for families, professionals, or investors. Come experience the unique combination of space, privacy & location – all in one of Gordon Head’s most cherished communities. (id:29647)
Exp Realty
7076 Maple Park Terr
Sooke, British Columbia
Welcome to 7076 Maple Park Terrace! 2004 built, 3 bed (1 w/no closet) 1 bathroom half-duplex has approx. 1500 sq ft of one-level living, plus garage, fabulous deck w/views, an open plan kitchen-living-dining room, and a large single car garage. Ask about potential subdivision with sewer connection, other side of duplex also available! Freshly painted and brand new luxury vinyl plank flooring! Enter into sun-drenched SE-facing living room, and enjoy views from the large windows. Kitchen with adjacent breakfast nook is the perfect spot for your morning coffee. Two large bedrooms including primary w/walk-in closet. The third bedroom by the entry has no closet, would also make a great home office. This side of the duplex has 4820 sq ft of private yard area, including the back yard with ocean views from up top. This is a fabulous option for a family home or investment property. Family purchase? Investor? Other side (7074, 3 bed 2 bath 2100 sqft) available as well! (id:29647)
Royal LePage Coast Capital - Sooke
102 83 Saghalie Rd
Victoria, British Columbia
NEW LISTING! LUXURY TOWNHOME in the prestigious Promontory – a rare offering in the heart of Songhees. This steel and concrete, Geo-Thermal, two-bedroom, two-ensuite plus den townhome blends upscale design with effortless city living. Meticulously maintained and lightly lived in, it offers the best of both condo convenience and private townhome style. Step inside to nine-foot ceilings and open-concept main floor w floor-to-ceiling windows that flood the space w natural light. The chef-inspired kitchen features an oversized quartz waterfall island, premium built-in appliances, custom cabinetry, and a walk-in pantry w storage. A private front-facing den is ideal as a home office or reading room. Main floor also includes a large in-suite storage room, a dedicated shoe closet, and a discreet two-piece powder room. Upstairs, enjoy two spacious primary bedrooms, each with its own ensuite bathroom—one featuring a deep soaker tub, glass-enclosed shower, closet organizers. The upper level also includes washer & dryer (2017) and 2 linen closets. Thoughtful upgrades include a custom maple stair rail and cap, designer Herman Miller lighting, blackout blinds, & neutral paint throughout. Geo-thermal Heat system, Central air keeps the home comfortable year-round. Included are two secure underground parking stalls with room for two cars with no immediate side neighbours, and two oversized storage lockers—equivalent to four standard units. Building amenities include a concierge, fitness centre with change room and bath, a resident’s lounge with kitchen, gardens. Strata fee covers insurance, amenities, heat, hot water, water. Monthly utilities average $45. Building is pet & rental friendly. Located in a safe, quiet, and highly walkable neighbourhood with truly exceptional neighbours. Steps to the waterfront, the Songhees Walkway, downtown Victoria or to the vibrant Catherine Street Market. Perfect for walkers, cyclists. (id:29647)
Keller Williams Ocean Realty Vancentral
7025 Wright Rd
Sooke, British Columbia
Beautiful artistic home located just minutes from Whiffin Spit and downtown Sooke is now available. This lot is over one area of lush, green natural surrounding with an idyllic home with 2BR and 2BA. While it is currently on septic, there is sewer to lot line available. Great opportunity to subdivide and develop like across the street. The house is over 2300sq/t of living space consisting of split-level, open concept, big rooms and cozy corners. Minutes from the ocean and ideal setting for the perfect West Coast Lifestyle. Great opportunity to live in the house and enjoy the natural surroundings while you plan your development opportunities. Don’t miss out. (id:29647)
Dfh Real Estate Ltd.
602 1090 Johnson St
Victoria, British Columbia
Experience elevated urban living in this stunning 6th floor, 2bd/2ba condo at the Mondrian, a meticulously managed concrete and steel building close to downtown. Natural light streams into the bright, open-concept living area with ocean glimpses and mountain views. The kitchen features sleek stainless steel appliances and ample storage. Enjoy the convenience of in-suite laundry, a private balcony for your morning brew and thoughtfully separated sleeping quarters. The primary bedroom offers a private ensuite, while the second bedroom adapts perfectly for guests or a dedicated home office. Peace of mind comes standard with a resident caretaker, secure underground parking, bike storage & a storage locker. This pet-friendly building welcomes all furry friends of any size, making it perfect for professionals, retirees, students or savvy investors. Steps from shops, restaurants, nightlife & Victoria's iconic Inner Harbour, this is your chance to embrace the best of vibrant downtown living. (id:29647)
Rennie & Associates Realty Ltd.
7050 Briarwood Pl
Sooke, British Columbia
Executive Living on Whiffin Spit! Rarely does a quality built, executive-style home come available on the highly sought after: Briarwood Place. This flat, sunny & manicured half-acre lot is located just a short stroll to the park & beach, and offers mature greenery w/established gardens & landscape. The exceptional 1981 built custom home boasts gracious tiled entrance & many original finishing details making this home ready for occupancy, or your remodelling ideas! Elegant living w/brick fireplace & in-line formal dining. Oak country style kitchen w/large eating area & french doors to private patio/hot tub area. Cozy woodstove in the adjecent family room. Upstairs includes an extra wide hallway w/landing area leading to all 3 bedrooms. Discover relaxation in the spacious primary suite w/his&her closets, full 4pc ensuite & bonus sunroom. Double garage w/workshop space accessed from the laundry room. Plenty of flat parking including separate RV/boat storage. Newer metal roof! This is IT! (id:29647)
Royal LePage Coast Capital - Sooke
7059 Brailsford Pl
Sooke, British Columbia
First time Buyers, No Gst with new announcement. Best deal out there! Immediate Possession! New GST Announcement!! No GST here if 1st Time Buyer and you Occupy as to New Rules announced May 27/ 25,(Be exempt or you’ll get it back?) Also for new homes under 1.1 + GST, there is no Property Purchase Tax if it is your principal residence. Brand New 1500+ Sqft 3 beds, 3 baths, 1/2 duplex with Views of Sooke Harbour & Straits of Juan De Fuca. Features on the Main Floor: large Living Room with smartly done Electric Fireplace, open Kitchen with room for table & Chairs, Pantry set up and access into to a good sized yard - ideal for pets & kids. Single car garage accessed off the kitchen. 2-piece bathroom & laundry area are also on the main floor. Up has 3 good sized beds, Master is Massive with huge 5 piece ensuite & walk-in closet + a personal sundeck to enjoy the great views. There is an additional 4 pce bath & large linen closet up also. Bonus underground sprinklers. Listed at $649,900 plus GST. (id:29647)
Maxxam Realty Ltd.
11 7109 West Coast Rd
Sooke, British Columbia
WOODSIDE ESTATES – Immediate Possession Available! This picture-perfect 1994 oversized doublewide offers 2 BD, 2 BA & 1,664 sq.ft. of comfortable living space in the area's most desirable park. You’ll love the bright & incredibly spacious layout, featuring vaulted ceilings & 9 skylights for an abundance of natural light. The entertainment-sized living room includes a cozy fireplace & charming bay windows. Enjoy formal dining in the open-concept dining room & functional kitchen w/updated appliances & eating area. Bonus features include a new roof, HWT & new heat pump. A separate laundry room adds convenience. The 17'9'' x 12'2'' primary suite boasts a 4-piece ensuite, massive WIC, & sliding doors to a versatile sunroom/den - ideal for a home office, reading room, or hobby space. Outside, enjoy plenty of storage w/a workshop, shed, & carport, + extra parking. The sunny, level, & beautifully landscaped lot is just steps to transit & minutes to shopping, marina, beach, & parks. A must see! (id:29647)
Royal LePage Coast Capital - Sooke
309 2717 Peatt Rd
Langford, British Columbia
Welcome to the Blackberry Building! This is a spacious 2 bedroom 1 bathroom CORNER UNIT condo located in the Heart of Langford STEPS AWAY from the NEWLY BUILT UNIVERSITY! This home has been well cared for by its current owner and includes a closet sized deep freezer along with AIR CONDITIONING! Enter inside to find your open concept layout with a naturally bright feel throughout. The kitchen is spacious with granite countertops and lots of cabinet storage along with a fridge, stove, double sink and dishwasher. Dining area can accommodate a large table and the living room is large with a fire place and access out to your deck for BBQ’s and relaxing! Both bedrooms have lots of space, the primary bedroom looks out to the balcony and has a nice South West exposure. The bathroom is a full 4 piece and there is also a stacker washer and dryer in the unit. One Covered Secured Parking stall comes with the unit and the strata is very well run! Enjoy being located walking distance to all amenities including; Schools of every level, restaurants, pubs, shopping, recreation, transit, medical clinics and so much more! Book your showing today! (id:29647)
RE/MAX Camosun
969 Peace Keeping Cres
Langford, British Columbia
Welcome to your stylish modern oasis at 969 Peace Keeping, a pristine 3-bedroom, 4-bathroom home offering approximately 1,800 sq.ft. of thoughtfully designed living space across three levels. This family home showcases a designer kitchen with sleek white cabinetry, quartz countertops, and premium stainless steel appliances including a natural gas range. Built with efficiency in mind, enjoy the comfort of a direct vent natural gas furnace, electric fireplace, and on-demand hot water. Additional features include pot lighting, under-cabinet lighting, and wide plank flooring throughout. Step outside to a spacious, fully fenced backyard and patio—complete with raised garden beds, perfect for those with a green thumb. Landscaped turf, gated access, and parking for two vehicles plus a single-car garage complete this exceptional home. (id:29647)
RE/MAX Camosun
3406 Ambrosia Cres
Langford, British Columbia
Welcome to McCormick Meadows. This home is the coveted 'Thompson' plan, the largest square footage with an amazing open main floor designed for entertaining. The huge great room has a cozy gas fireplace, French doors out to a sunny deck, room for a huge dining table and is open to the gourmet kitchen with a breakfast bar that seats six. Main floor also has a den/additional bedroom, 2 piece powder room and French door leading to the flat, fenced backyard. Up are 3 bedrooms, master with amazing ensuite and walk in closet. Downstairs you'll find a vacant legal suite, with 1 bedroom, 4 piece bath, and its own laundry, move in ready for family or to rent as a mortgage helper. You will love the heat pump, economic winter heating and summer air conditioning. Additional storage room on the garage level. Large garage is big enough to swing a golf club in. Perfect as a games room, gym or additional parking. (id:29647)
RE/MAX Camosun
2639 Sooke Rd
Langford, British Columbia
Excellent development property. Conditional approval for a 73 unit building plus 7000 Sq Ft of commercial. Prime location. The surrounding properties are quickly being built up with commercial, residential condos & apartments. Developments in the immediate area have rezoned for great density. Arterial street for high visibility, well served by bus, minutes from shopping. This is an opportunity to secure a level, broad parcel with all municipal services at the doorstep in an area earmarked for development. Building on site is considered to have little value, but has two suites, both occupied - DO NOT DISTURB OCCUPANTS. Must be purchased with neighboring 18,700 sqft property (2645 Sooke Rd). Total current rental revenue $3,900. Rental revenue total for both properties combined is $9,650. (id:29647)
Fair Realty
2645 Sooke Rd
Langford, British Columbia
Excellent development property. Conditional approval for a 73 unit building plus 7000 Sq Ft of commercial. Prime location. The surrounding properties are quickly being built up with commercial, residential condos & apartments. Developments in the immediate area have rezoned for great density. Arterial street for high visibility, well served by bus, minutes from shopping. This is an opportunity to secure a level, broad parcel with all municipal services at the doorstep in an area earmarked for development. Building on site is considered to have little value, but has 4 suites, all occupied - DO NOT DISTURB OCCUPANTS. Must be purchased with neighboring 14,200 Sq Ft property (2639 Sooke Rd). Total current rental revenue for all 4 units is $5,750. Rental revenue total for both properties combined is $9,650. (id:29647)
Fair Realty
1560 Orelton Pl
Saanich, British Columbia
A Rare Opportunity in a Prime Location. Offered for the first time by its original owners, this immaculate 4-bedroom, 3-bathroom home is ideally situated on a quiet cul-de-sac in one of Victoria’s most desirable neighbourhoods. Thoughtfully designed for both comfortable living and easy entertaining, the residence features vaulted ceilings, expansive windows, formal living and dining rooms, and a warm, inviting family room with a fireplace. The spacious primary suite includes a walk-in closet and private ensuite, while the versatile lower-level rec room provides space for guests, extended family, or future development potential. Step out onto the generous entertainment deck and enjoy the peaceful outlook over lush green space, offering exceptional privacy. With direct access to walking trails, you’re just moments from parks, top-rated schools (including UVIC), and all essential amenities. This is a special offering where pride of ownership, location, and lifestyle come together seamlessly. (id:29647)
RE/MAX Camosun
105 3010 Washington Ave
Victoria, British Columbia
This charming ground-level suite offers a quiet, private patio that opens onto a spacious space with views of green space—an ideal setting to relax and unwind after a busy day. Tucked in a central and convenient location, you're within walking distance to the Galloping Goose Trail, Selkirk Trestle, Arbutus Park, bus routes, and a variety of shops, cafes, and other amenities. Carrington Court offers both tranquility and convenience. With 879 sq ft of comfortable living space, this home features two spacious bedrooms and two bright bathrooms. The open-concept living and dining area is enhanced by a cozy corner gas fireplace and large windows that bring in plenty of natural light. The primary bedroom is a peaceful retreat with a large window overlooking the greenery, a generous walk-in closet, and a full 4-piece ensuite bathroom. Additional features include in-suite laundry, secure underground parking, and a separate storage locker. Come see for yourself—book your private showing today! (id:29647)
Jks Realty & Property Management
146 Simcoe St
Victoria, British Columbia
Multi-generational families, investors, you will not want to miss this adorable character home with plenty of potential in James Bay! With excellent Walk, Transit and Bike Scores, this sun filled 4-5 bedroom, 4 bathroom, 3 kitchen treasure is centrally located in a highly walkable community, with Downtown Victoria, the ocean at Dallas Road, popular tourism hotspots, local amenities and stores ALL at your finger tips. Thoroughly adapted with ingenuity, you will be immediately impressed by the high ceilings, spacious living room, bedroom/den with large picture windows and updated kitchen looking out over your private urban garden oasis. Upstairs are 2 bedrooms, a full bath and a separate kitchen with good storage. Semi-finished low basement (with windows) has another newer 4-piece bath & a large rec room, providing excellent storage or kids’ play area. A detached garden studio with beamed ceiling and skylights has a full bath and a kitchen, a great mortgage helper! BONUS: heat pump, 200 amp service, rich refinished fir & newer flooring, etc. the list goes on! Vacant and ready to move in! Call today, to view this well maintained home and experience the funky cultural vibe of James Bay. (Measurements from BC Assessment & VI Standard, Buyer please verify and confirm all details deemed important) (id:29647)
Maxxam Realty Ltd.
793 Kona Cres
Saanich, British Columbia
Warm & Inviting West Coast Home in High Quadra – Quiet Cul-de-Sac Location Tucked away on a peaceful cul-de-sac in the desirable High Quadra neighbourhood, this custom West Coast home offers comfort, style, and privacy. The tastefully updated gourmet kitchen features top-of-the-line new stainless steel appliances and overlooks a cozy family room complete with a gas fireplace, high-definition media centre, auto theatre screen, and full surround sound—perfect for relaxing or entertaining. Enjoy seamless indoor-outdoor living with direct access to a private patio, ideal for summer barbecues and evening gatherings. Upstairs, you'll find three bedrooms plus a den, including a spacious primary suite with ensuite. The beautifully landscaped, fully fenced yard is an entertainer’s dream—featuring two large south facing patios, a gazebo, and mature greenery that create a true backyard paradise. A rare offering in an exceptional location—don’t miss this unique opportunity! (id:29647)
RE/MAX Camosun
205 1090 Johnson St
Victoria, British Columbia
The Mondrian; the most unique studio in the building with largest patio as much as inside living space, with a massive private, protected sunny deck. built in 2013, still under home warranty insurance, Tons of upgrades and built in’s including European style modern classic white cabinetry and stainless steel appliances, quartz countertops upgraded Laurentian Arctic hardwood flooring, murphy bed, open concept, perfect Pied a Terre. Tucked into quiet corner of building and set back from road plus overlooking mature trees and shrubs with an awesome outlook. Concrete and steel construction building, within walking distance of Cook St. Village and downtown amenities. Unit is tastefully finished to create a crisp ambiance. Murphy bed, new mattress, new washer dryer unit, new fridge & new blinds. Massive patio deck. Walk everywhere downtown W ease (id:29647)
RE/MAX Camosun




