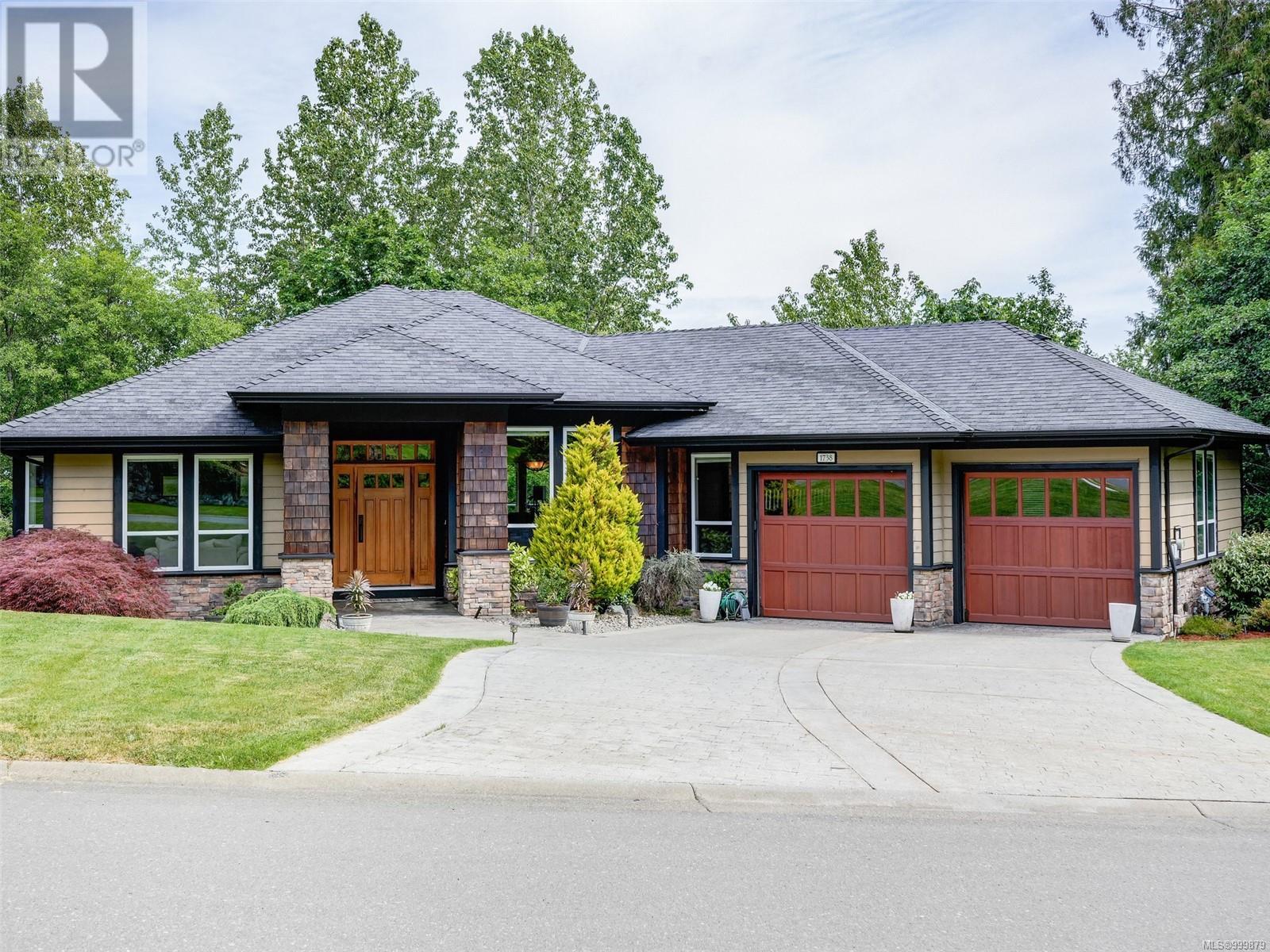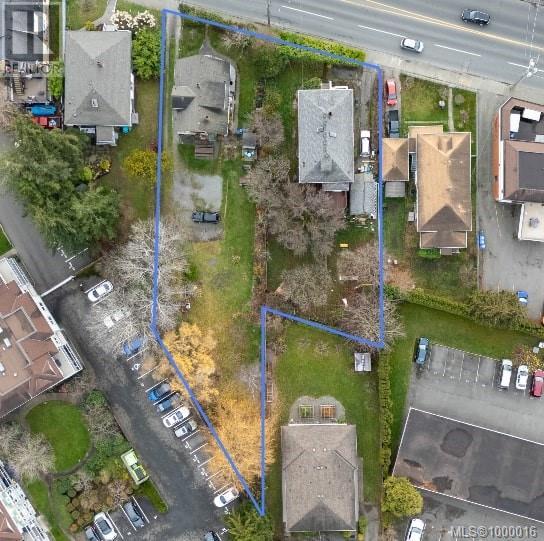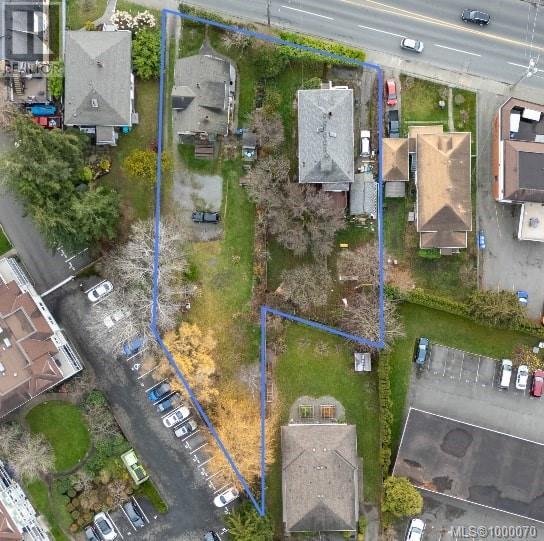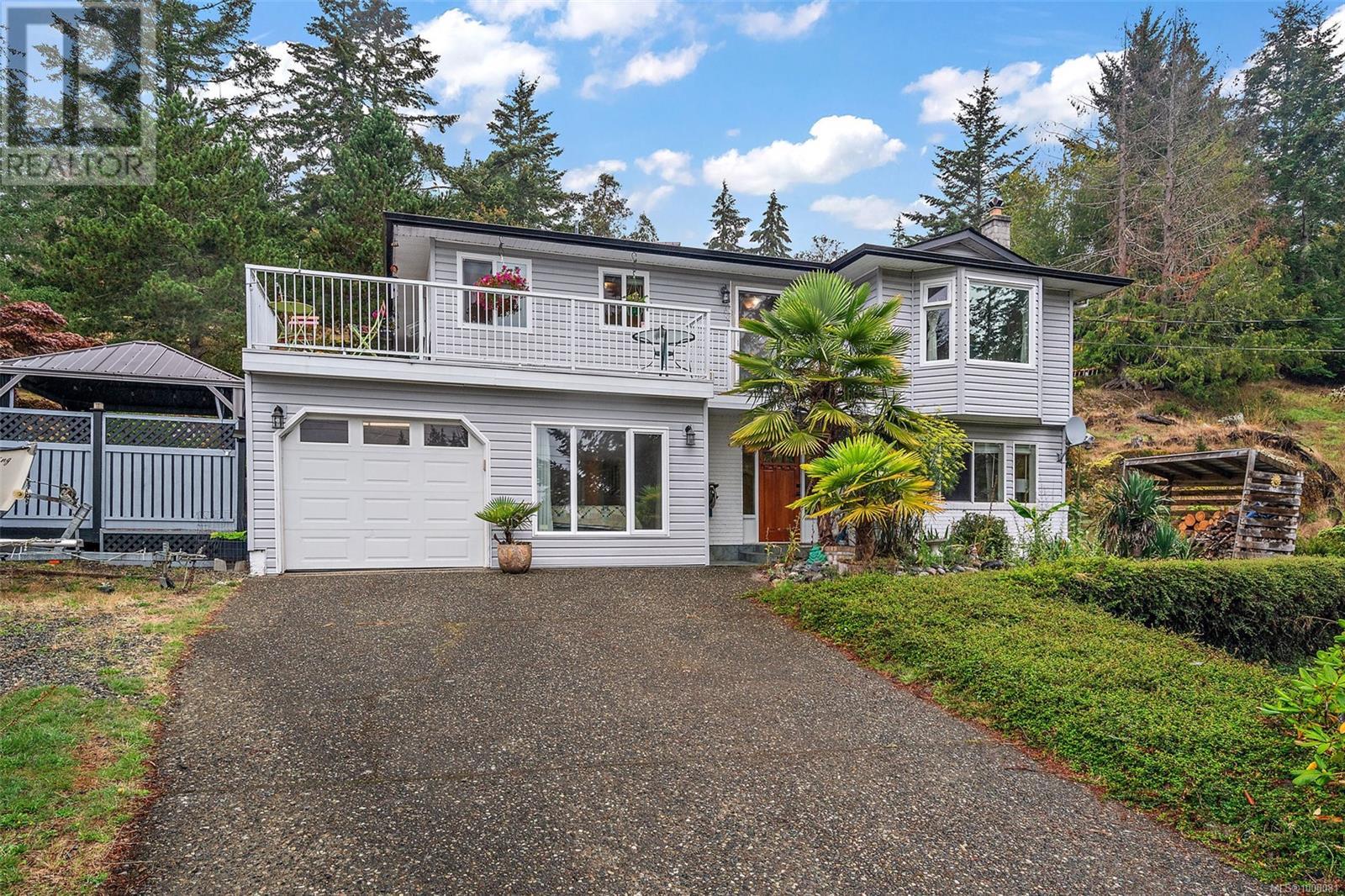1738 Texada Terr
North Saanich, British Columbia
OH Sat July 5 12-2pm Welcome to Texada Terrace in the highly desirable Dean Park neighbourhood. Look no further as this beautiful pristine home a must be see. This immaculate 4 bedroom, 4 bathroom home spans over 4,000sqft and sits at the end of a cul de sac for maximum privacy. The large open living room and kitchen design will be the centre of many family gatherings. The kitchen with island, quartz countertops, SS appliances, eating area and access to the large deck will be appreciated by the chef of the family. The upper living layout also features a dining room, formal living room, office, laundry room, 2 generous bedrooms, main bathroom and a magnificent primary bedroom with 5 piece ensuite and walk-in closet. The lower level is an amazing entertainment area with an additional bedroom and bathroom. There is a full size media room, gym and recreation area with a full bar which leads out to the patio with hot tub. Into golf? There is even a putting green. (id:29647)
Royal LePage Coast Capital - Chatterton
3880 Wilkinson Rd
Saanich, British Columbia
Perched at the quiet end of Wilkinson Rd and overlooking South Valley’s newer homes sits this 2021 Custom-Built 6 bed, 5 bath Modern Farmhouse with legal suite on a large, private, level lot with tons of parking! High-end features include a 3 Zone HVAC system, on-demand hot water, and Custom Hunter Douglas blackout (bedrooms) and motorized blinds. The main level offers a cedar-vaulted entry, heated tile, hardwood floors, spacious office, open-concept living/dining areas with gas fireplace, and east-facing deck. The chef’s kitchen wows w/11-ft quartz island, 6-burner gas stove w/pot filler, oversized fridge, wine rack, and custom cabinetry. The primary suite on the main floor impresses w/walk-in closet and deluxe spa-like ensuite! Upstairs has 3 more bedrooms; down features a media/family room with wet bar and wine fridge space. Includes a double garage plus a third bay (for your sports car, motorbikes, or watercraft?). Did I mention the suite?! Book your appointment today! (id:29647)
Pemberton Holmes Ltd.
N201 1105 Pandora Ave
Victoria, British Columbia
Located in the heart of downtown across from Harris Green Park, this efficiently designed 1-bedroom, 1-bathroom condo with 1 underground parking stall offers a smart, low-maintenance living option which is perfect for first-time buyers, urban professionals, or those seeking a simplified lifestyle without sacrificing location or quality. Built in 2021, the home spans approximately 417 finished square feet and features clean, modern finishes throughout. The open-concept layout makes thoughtful use of the space, with a well-integrated kitchen and living/dining area that feels open yet manageable. The floor to ceiling windows provide views of the park and city, and give a bright and modern look to the unit while still having greenspace nearby. The bedroom is comfortable and private, and sits across the hall from a sleek 3-piece bathroom. In-suite laundry and clever storage solutions add to the sense of practicality and convenience. This unit includes a secure underground parking stall - a welcome feature downtown where parking is often limited. The building also offers a storage locker, dedicated bike storage, and access to a peaceful green space at ground level. Pets are welcome with up to 2 dogs or 2 cats with no size restriction. One of the building’s standout features is its rooftop garden - a quiet, elevated space overlooking the city, where residents can cultivate their own garden beds or simply take in the view. With cafés, restaurants, groceries, and public transit just steps away, this home offers an ideal blend of style, convenience, and modern urban living. (id:29647)
Newport Realty Ltd.
941 Dunn Ave
Saanich, British Columbia
Nestled on a quiet no-through street close to both Uptown Mall & Swan Lake, this welcoming starter home offers both comfort & exciting potential for future equity growth. Featuring two bedrooms on the main level with real hardwood flooring, plus a flexible third bedroom & additional space downstairs (currently unfinished). This home is full of character and opportunity! The living room boasts a wood fireplace and the classic coved ceilings, while updated electrical & heat pump addition + vinyl windows enhance comfort & efficiency. With some further updates, this home presents a fantastic opportunity to build equity over time in a desirable area. Enjoy the large, south-facing backyard featuring a private brick patio perfect for entertaining. This home is ideal for first-time buyers or savvy investors looking to add value in a prime location. (id:29647)
RE/MAX Camosun
201 2580 Penrhyn St
Saanich, British Columbia
Located just steps from the phenomenal Gyro Beach and Park, this second-floor condo offers a balanced blend of comfort, style, and practicality, all while being tucked away in one of Victoria’s most loved neighborhoods. Built in 2016 by Abstract Developments and in excellent condition, the unit features 2 bedrooms, 2 bathrooms, and a flexible office or bonus room - ideal for remote work, hobbies, or added storage. The main living areas are generously sized and flow naturally from kitchen to dining to living room, creating a layout that supports both day-to-day ease as well as entertaining. The living room features a cozy electric fireplace, and the dining area opens to a northwest-facing balcony that adds a bright and airy atmosphere. The primary bedroom includes a private 3-piece ensuite and a large closet, while the second bedroom sits near a full 4-piece bathroom and is well-suited for guests, family members, or shared living. Both bedrooms are thoughtfully positioned for privacy. Additional highlights include in-suite laundry, ample closet space throughout, a secure storage locker, and one parking stall. Pets are welcome! The Cadboro Bay neighbourhood is fantastic for its walkability and welcoming feel, and this home is minutes from local cafés, shops, and everyday essentials—while remaining just a short stroll from the ocean’s edge. A rare mix of convenience and calm, perfect for those seeking a low-maintenance home in a vibrant coastal setting. (id:29647)
Newport Realty Ltd.
108 1175 Cook St
Victoria, British Columbia
Excellent, centrally located office in a primarily medical professional building. Good access to the City and the rest of Victoria. Situated between Fort and View streets, this property offers good exposure to one of Victoria's busier street. Onsite parking for staff offered by Robbins and good street parking for customers. Space suitable for office/medical use for lease in the Cook Street Medical Building on Cook Street in Downtown Victoria. This corner unit is on the main floor of the building, entrance from concourse and faces north overlooking View Street. Features two office spaces, washroom, storage and kitchenette Basic rent increases 50c psf/annum Co-listed with Gail McClymont 250-478-9141 (id:29647)
Pemberton Holmes Ltd.
114 2520 Wark St
Victoria, British Columbia
Come see this spacious 2-bedroom home in the heart of Quadra St Village. You will be amazed at all the amenities right out your doorstep. Grab an award-winning coffee at Caffe Fantastico and wander the eclectic shops in the neighborhood. Plenty of restaurants, Fairway Market, and Health services in the area. The Crystal Pool is just a few blocks away, as well as Royal Athletic Park. Endless opportunities for leisure and excitement right out your door from this swanky pad, boasting an ensuite bathroom, wood-burning fireplace to cozy up to in the cool months, and a patio, perfect for your BBQ. Recent paint, flooring, and other updates make this a turn-key home. Pets are welcome here in this very well-run community. There is an EV charger onsite, bike storage, and a secure underground car park. Make this exceptional entry point in one of Victoria's most cherished neighbourhoods yours! (id:29647)
Royal LePage Coast Capital - Oak Bay
Royal LePage Coast Capital - Chatterton
2195 Ferndale Rd
Saanich, British Columbia
Open House June 22 1-3 PM. A hidden gem! This beautiful 1956, 4 BR, 2-bath home is situated on a serene 0.39-acre lot in Gordon Head. On the market for the first time in 40 years & lovingly cared for by the current owners, this property offers a private, park-like setting with mature trees, lush gardens & complete privacy. Once on the property, you would never know you were in the heart of Gordon Head, close to the ocean & all the great schools in the area! Large windows throughout the home frame beautiful views of the vibrant gardens & treed perimeter from every room, bringing the outdoors in & creating a warm, natural ambiance. Inside, you'll find spacious living areas, timeless character with hardwood floors, coved ceilings, updated kitchen & more. Beyond its immediate charm, the property also offers future potential for further development, possible subdivision, or a garden suite (buyer to verify). This is rare find for those seeking beauty, privacy, & long-term opportunity in this sought-after neighborhood! (id:29647)
Royal LePage Coast Capital - Chatterton
370 Burnside Rd E
Saanich, British Columbia
DEVELOPMENT OPPORTUNITY – 23,102 square foot site priced at $47 per buildable foot (on a 2.5 FSR). Prime Land Assembly in Saanich’s Uptown-Douglas Plan including 370 and 378 Burnside Road East (MLS 1000016 and 1000070). Designated for 4 to 6-storey multifamily residential development, this site provides developers an opportunity to capitalize on a medium-density project in one of Greater Victoria’s most dynamic urban hubs. Adding to its appeal, the properties are located within one of Saanich’s identified Primary Growth Areas as per the Official Community Plan (OCP). Surrounded by a vibrant, amenity-rich neighbourhood, the location offers excellent connectivity—just minutes from Uptown, Mayfair, and Tillicum shopping centres, with seamless access to major transit routes and arterial roads. This is a unique opportunity to secure a development site in a rapidly growing, centrally located area poised for transformative growth. (id:29647)
Coldwell Banker Oceanside Real Estate
378 Burnside Rd E
Saanich, British Columbia
DEVELOPMENT OPPORTUNITY – 23,102 square foot site priced at $47 per buildable foot (on a 2.5 FSR). Prime Land Assembly in Saanich’s Uptown-Douglas Plan including 370 and 378 Burnside Road East (MLS 1000016 and 1000070). Designated for 4 to 6-storey multifamily residential development, this site provides developers an opportunity to capitalize on a medium-density project in one of Greater Victoria’s most dynamic urban hubs. Adding to its appeal, the properties are located within one of Saanich’s identified Primary Growth Areas as per the Official Community Plan (OCP). Surrounded by a vibrant, amenity-rich neighbourhood, the location offers excellent connectivity—just minutes from Uptown, Mayfair, and Tillicum shopping centres, with seamless access to major transit routes and arterial roads. This is a unique opportunity to secure a development site in a rapidly growing, centrally located area poised for transformative growth. (id:29647)
Coldwell Banker Oceanside Real Estate
2197 Henlyn Dr
Sooke, British Columbia
Fantastic family home, located on an almost 1 acre lot w/ stunning OCEAN & MOUNTAIN views, right in the seaside town of Sooke. Well kept, w/ lovely updates throughout, this 5 bdrm, 2 bath, beauty would be a perfect choice for generational living or a large family. The spacious tiled entry leads to the cozy family room with stone backed electric stove and heated tile floors. Also on this level you'll find a massive rec room (could be converted to another kitchen), 4 pce bth, 2 bedrooms and laundry. Upstairs you'll be impressed with the gorgeous bamboo floors, bay window in living room; 3 bdrms, 4 pce bth and beautifully bright kitchen. Outside you'll love the wraparound deck, incredible gardens, and peaceful, south exposure yard with arbutus and many other trees. Single garage with workshop, and tons of RV parking on the lot. This home would be great for someone who needs accessibility, as there is a stair lift to the second level. Too many great features to list here. Offering privacy and serenity with room to play. Don't miss out on this one, it won't last long! (id:29647)
Coldwell Banker Oceanside Real Estate
142 Woodland Dr
Salt Spring, British Columbia
Imagine sipping a cool drink on a warm afternoon on this inviting patio. Centrally located in a family-friendly neighborhood just 5 minutes from Ganges and close to transit and the Vesuvius Ferry, this property offers both comfort and flexibility. The main residence includes 4 bedrooms and 3 bathrooms, a spacious sunroom perfect for entertaining, a bright flex room ideal as a hobby space or office, and a large upstairs den that could become a 5th bedroom. Downstairs, a separate unit offers great potential for a bed and breakfast or extended family living. A detached studio is perfect for creative pursuits or a bunkie, while garden sheds and a workshop under the studio provide ample storage. Whether you're hosting guests, working from home, or accommodating a growing family, this value-packed home has something for everyone. The pool is broken, and the cost of replacement is reflected in the price, or turn it into a beautiful deck—the seller will leave the pump, filter, and steps. (id:29647)
Macdonald Realty Salt Spring Island













