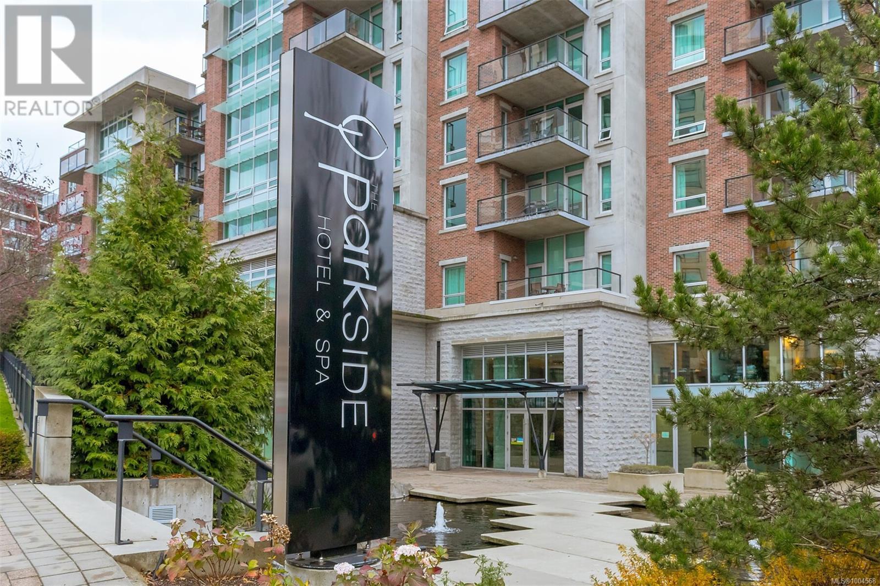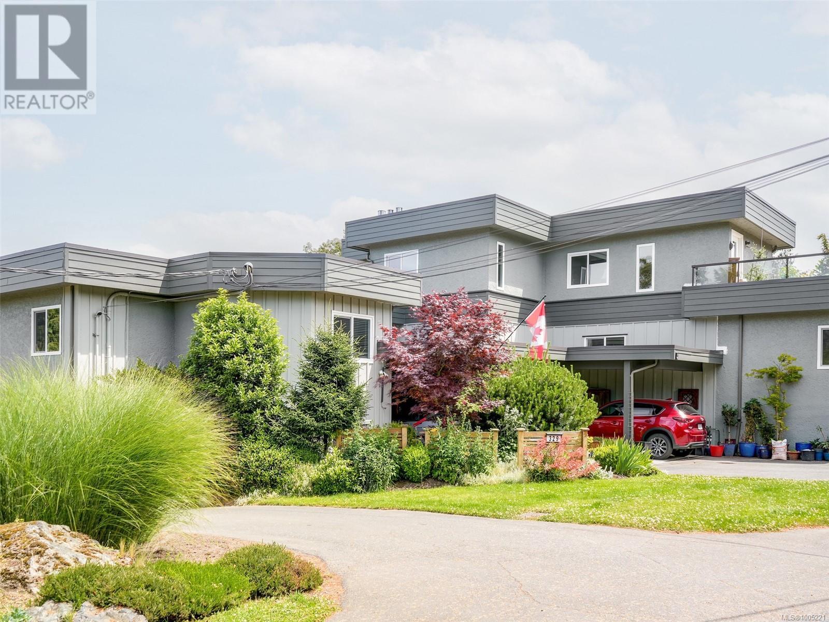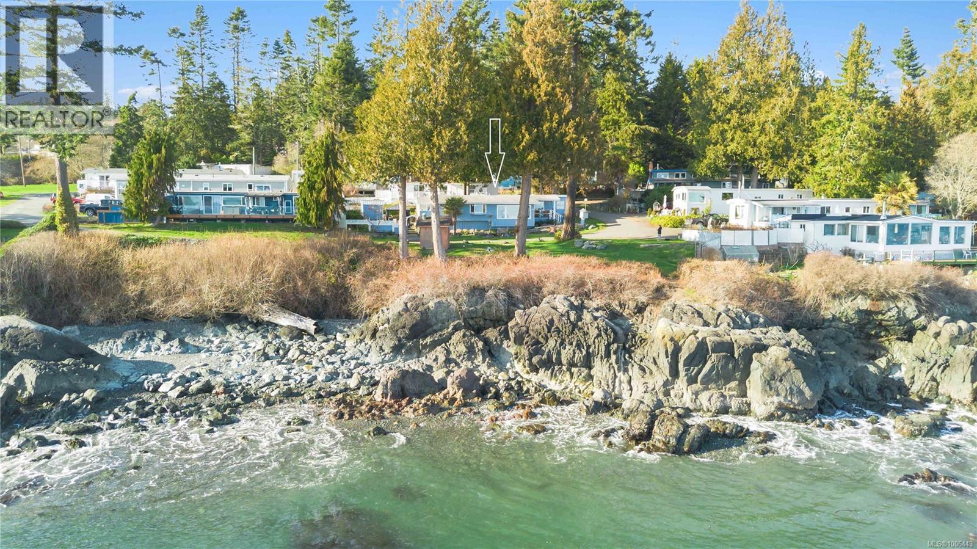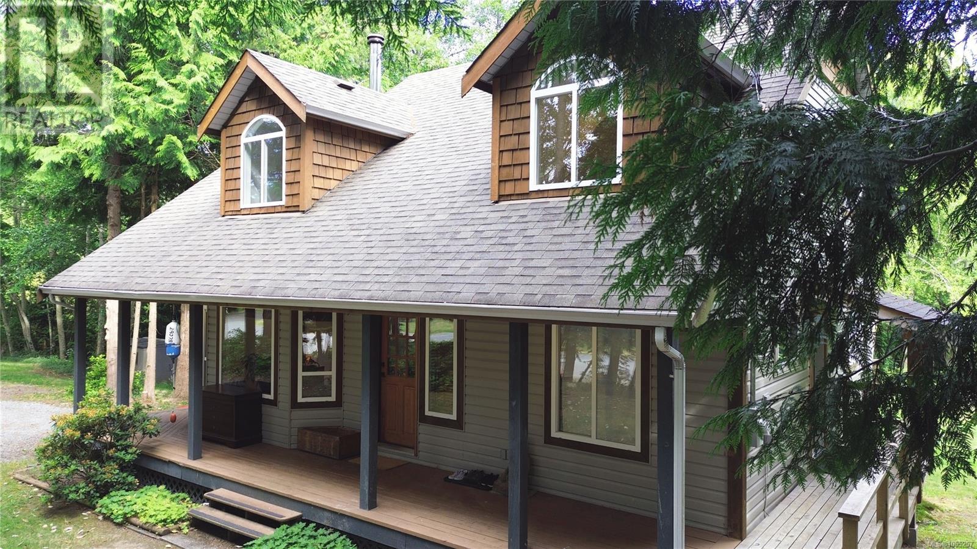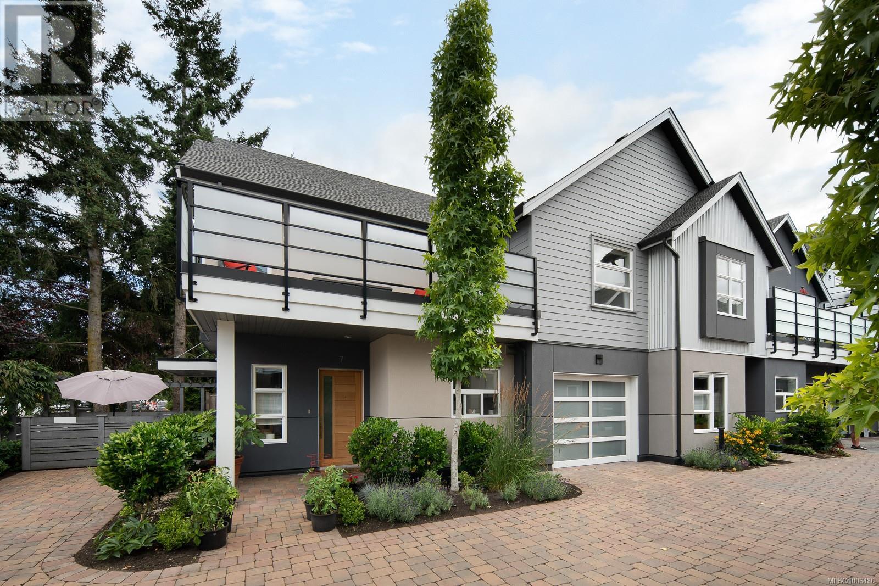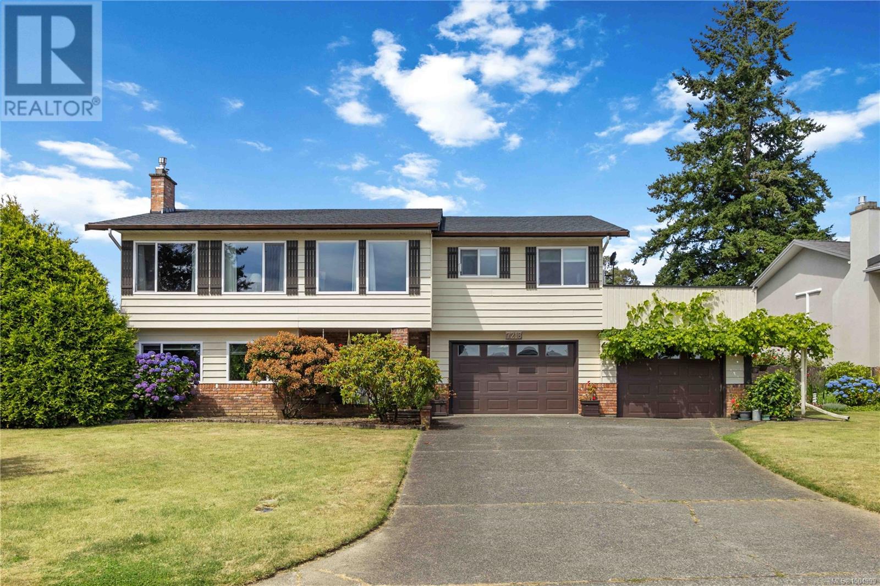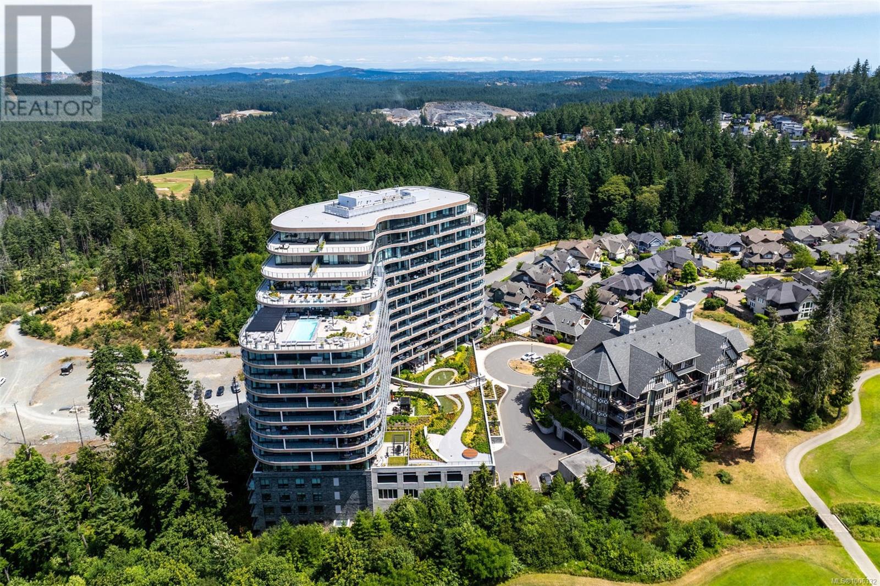1892 Swartz Bay Rd
North Saanich, British Columbia
Welcome to 1892 Swartz Bay Rd. This delightful West Coast Style residence shows fantastic value with approximately 1650 sq ft of welcoming living space situated on a beautifully landscaped lot. You will appreciate the stunning hardwood floors and the cozy glow of the fireplace, creating a warm and peaceful setting. The bright updated kitchen is a chef's dream with beautiful wood countertops, custom cabinets & custom cabinetry. With two bedrooms, including a charming primary suite on the main floor, natural light illuminates every corner, highlighting the home's bright & cheery ambiance. Thoughtfully updated over the past few years this home is move-in ready. Step outside to the deck, an ideal spot for morning coffee, while taking in the activity of the North Saanich Marina. The landscaped yard invites you to enjoy outdoor living while experiencing our balmy summer evenings under the patio lights. Conveniently situated near amenities, this residence shows great value on today's market. (id:29647)
RE/MAX Camosun
1636 Edgeware St
Victoria, British Columbia
Truly an exciting and unique opportunity presented. Situated in the heart of the sought-after Oaklands neighbourhood this Charming home isn't all that it seems. Currently well appointed into TWO 1-Bedroom self contained suites but can easily be converted for those wanting more space! The front character RANCHER maintains the traditional Victorian essence with gleaming refinished HW floors, cozy wood fireplace and an updated kitchen & bathroom. While the rear open and modern floorplan will surely impress. Featuring a large entertaining kitchen and living room, and an oversized primary with ensuite. A true BONUS is the refinished detached studio providing options for all buyers: home office space, gym or bedroom...?! Many updates completed over the recent years (roof, plumbing, drains, windows insulation & more) and nestled away in a quiet family neighbourhood with laneway access, this is truly one that must be seen to be fully appreciated! (id:29647)
Pemberton Holmes Ltd.
1955 Richardson St
Victoria, British Columbia
Fabulous location sets the stage for this charming 3-bedroom, 2-bath half-duplex on the Fairfield/Oak Bay border. Refurbished in 2010 to today's standards and refreshed in 2025 with new paint, carpets, lighting, and more, it features rich oak flooring, a modern kitchen with quartz countertops and stainless steel appliances, heated tile bathroom floors, and a sunny south-facing deck leading to a private, groomed garden setting the stage for entertaining. The lower level includes a bedroom, bath, roughed-in kitchenette, and a finished, heated garage, with new doors offers great potential for extra accommodation. Sitting on a quiet dead end street, with only steps to Oak Bay Village, beaches, Camosun, UVic, and more—an ideal townhome alternative or investment property. Perfect opportunity to live in this sought after location at an incredible value. Join me at our 1st Open House Sat July 5th 2-4 pm. (id:29647)
Newport Realty Ltd.
1579 Hampshire Rd
Oak Bay, British Columbia
Virtual OH, HD VIDEO, 3D WALK-THRU, PHOTOS & FLOOR PLAN online. Welcome to Lyndhurst Cottage, a timeless character home nestled in the heart of Oak Bay. This charming 3-4BED, 2BATH residence blends classic elegance w/modern comfort, offering beautifully preserved details including fir floors, wood accents, and two cozy gas FPs. A covered front porch welcomes you home & provides a perfect spot to enjoy your morning coffee. Inside, the nicely sized bdrms offer comfortable living, & the kitchen features quartz CTs & a bright, efficient layout. The formal dining room & spacious living areas are ideal for both everyday living & entertaining. There’s also suite potential for added flexibility. The gardens create a peaceful outdoor retreat & a new front fence enhances curb appeal & privacy. Parking is accessed via a quiet rear laneway. Just a short stroll to Oak Bay Village, schools, Windsor Park, Marina, & Victoria Golf Club, Lyndhurst Cottage offers timeless charm in an unbeatable location. (id:29647)
Exp Realty
3152 Wessex Close
Oak Bay, British Columbia
Welcome to 3152 Wessex Close - a spacious and versatile Tudor-style home tucked away on a quiet cul-de-sac in one of Oak Bay’s most coveted neighbourhoods. Offering over 3,600 sqft of finished living space and a flexible layout, this home is perfect for large or multi-generational families seeking space, function, and location. A dramatic 16-ft entryway sets a warm and impressive tone, leading into a classic living room with a feature stone fireplace. Toward the rear of the home, you’ll find a separate formal dining room with backyard views, a bright kitchen with stainless steel Bosch appliances, a central island, gas range, a casual eating area, and a sunken family room that opens directly to a covered deck and custom pergola - perfect for outdoor entertaining! Upstairs, five well-sized bedrooms are complemented by a sixth flex room that is ideal as an additional bedroom, playroom, or office. Other notable features include hardwood flooring throughout, updated bathrooms, two gas fireplaces, a full laundry room, and an attached double garage. The 9,100+ sqft rectangular lot offers mature landscaping and great privacy in a family-friendly setting. Walkable to UVic, Camosun, Uplands Golf Club, Henderson Rec Centre, and top-rated schools - this is a rare opportunity! (id:29647)
Engel & Volkers Vancouver Island
16 2353 Harbour Rd
Sidney, British Columbia
Spectacular Sidney Waterfront Townhouse - Unobstructed Front-Row Marine Views - 3 Bedroom - Double Garage. Imagine waking each morning to a front-row seat on nature’s stage—where seals, seabirds, and the occasional whale glide past your windows, and an ever-changing parade of boats provides a lively backdrop. This exceptional Sidney waterfront townhouse offers unobstructed, panoramic views that are nothing short of mesmerizing. With 1,840 sq. ft. of thoughtfully designed living space, this 3-bedroom home captures the best of coastal living. The primary suite is a true retreat, featuring a spacious ensuite and the rare luxury of ocean views right from your bed. The open-concept living and dining area, warmed by a cozy fireplace, invites you to savour stormy winter days just as much as sun-soaked summer ones. A beautifully appointed dream kitchen with granite countertops, a generous eating area, and windows to the view never far from the sea—whether you're cooking, dining, or simply relaxing. All main living areas, inside and out, are positioned to take full advantage of the stunning vistas. Add in a double garage and peaceful, well-managed strata living—this is truly Sidney seaside living at its finest. (id:29647)
Coldwell Banker Oceanside Real Estate
A216(Sept) 810 Humboldt St
Victoria, British Columbia
Experience the epitome of vacation luxury through fractional ownership at Parkside Victoria Resort & Spa. This sophisticated 1-bedroom, 1-bathroom condo offers a delightful eat-in kitchen, a cozy gas fireplace, and ample space for relaxation, complemented by a convenient walk-in closet and a spacious patio. Immerse yourself in the abundance of amenities, including a 25-meter pool, rejuvenating hot tub, state-of-the-art fitness center, a 29-seat theatre, rooftop deck, EV charging, and 24-hour guest services with a dedicated concierge. The resort's prime location ensures easy access to Beacon Hill Park, the iconic Inner Harbour, charming restaurants, cafes, museums, and thrilling attractions that Victoria has to offer. Additionally, you're just minutes away from golf courses, marinas, parks, and a myriad of outdoor activities.Your ownership fee encompasses strata, property taxes, utilities, maintenance, and housekeeping, providing a worry-free environment for your enjoyment. Optimize your investment by renting out your suite during periods of non-use. Own a piece of paradise in Victoria's premier resort destination, with close proximity to golf courses, marinas, and a wealth of outdoor activities. (id:29647)
RE/MAX Camosun
1 329 Masters Rd
Victoria, British Columbia
Ask anybody who knows Victoria where Moss Rock Park is & you instantly understand what a PREMIUM LOCATION this is in the heart of FAIRFIELD. This boutique four unit strata was converted in 2010. Over 1000 sq ft, Unit 1 is a Single level garden style townhome which provides easy access to all of the best spots in YYJ. An open concept home with great flow features 2 bedrooms, 2 bathrooms with radiant in floor heating, contemporary finishes, brand new flooring throughout and a generous sized private and low maintenance yard. The building has a new roof and the exterior is newly painted. This pet and rental friendly complex is Just steps away from Moss Rock Park, Sir James Douglas School, Fairfield Community Centre, Moss St. Market and all that Fairfield has to offer including the Ocean, Fairfield Plaza & Cook St Village. This property represents a fabulous opportunity of location and lifestyle and should not be missed. OPEN HOUSE SAT July 5th 12-1:30pm (id:29647)
Newport Realty Ltd.
1508 751 Fairfield Rd
Victoria, British Columbia
WOW! This is perhaps the best way to briefly introduce the incredible combination of scenic vistas and interior design elegance that this 15th floor, 2 bed, 2 bath southwest facing residence proudly offers. The Olympics, Beacon Hill Park, Juan de Fuca Strait, cruise ships, Parliament Buildings, sunsets over the Sooke Hills, and the night lights create a symphony of views that continually captivate. Inside the home there was no stone left unturned in creating an amazing living space. There's a long list of tasteful upgrades including an enlarged IKAN kitchen with smart storage solutions, Caesarstone quartz counters, top quality pet friendly flooring (large dogs allowed), lighting, bathrooms, a custom bar with hidden cabinets, power blinds, UV protective mylar window coating and balcony door screens to name a few. Situated in Humboldt Valley, the prestigious and well maintained Astoria building is truly in the best part of downtown Victoria. This is must see for discriminating buyers. (id:29647)
Pemberton Holmes Ltd.
10 8177 West Coast Rd
Sooke, British Columbia
Ocean-view living at its affordable best! Updated 2 bed + den, 2 bath home in desirable Wells O' Weary Estates, located along the shores of Juan de Fuca Strait w/stunning ocean & mountain views. Bright, open plan w/solid oak floors is awash in light thru a profusion of picture windows. Updated kitchen w/quartz counters + brkfst bar, oak cabinets, SS appls & dual SS sinks. Dining rm can easily accommodate family dinners. Ocean-view living rm w/cozy propane FP & brick surround. Large primary bedroom w/ocean-view bay window, multiple closets & 3pc ensuite. 2nd bed, office/den & main 3pc bath w/jetted tub + sauna. The enclosed sunroom is the perfect place to enjoy your morning coffee while savoring the sights & sounds of your West Coast Paradise. Interlocking brick patio boasts a gazebo & propane firepit - superb for entertaining. Garden beds, waterfeature, shed + more. Watch eagles soaring & orcas plying the waters offshore. Not just a home...a lifestyle. A rare find & outstanding value! (id:29647)
RE/MAX Camosun
2126 Winfield Dr
Sooke, British Columbia
Where else offers you more? Funky West Coast meets Cape Cod with an exterior that exudes warmth & charm on the inside & perfectly sited on a large .37 acre property featuring an expansive rear yard that trails of into parkland/greenbelt teeming with birds and wildlife. A classic covered front verandah greets you & glass panelled fir front door filters light in the perfect entry into this 2 Bedroom 2 bathroom home. The large living room features a soaring vaulted ceiling warmed by a cozy wood stove, open to the gorgeous country kitchen with island, plenty of cabinetry & blissful private outlook over green space and adjacent to the windowed dining room, mudroom. Huge rear yard meshes seamlessly with parkland out back, master suite with window seat, ensuite features jetted tub, sep shower, 3rd BR up. Privacy in front & nature sanctuary at the home's rear. Do we have a Handyman around? You gotta check out the work shop in the crawl space. It's the West Coast life you're looking for! (id:29647)
RE/MAX Camosun
3284 Linwood Ave
Saanich, British Columbia
Open House Saturday July 5th: 1:30-2:30PM This gorgeous 2008 Maplewood house offers 4 Bed, 3 full bath, boasting 2264 sqft of open concept living. Quality built and lovingly maintained - ready for you to move right in! The kitchen is fully equipped with granite countertops, gas stove, bar, and generous cabinetry. The spacious master bedroom has a 4 piece ensuite and walk in closet. Additional bedrooms are all full size and have cheerful views of greenery. Efficient utilities with gas hot water tank, gas dryer, gas fireplace. A double car garage with additional RV-length parking. The back yard is fully fenced, great for families and pets. Linwood is a quiet, safe, treed street that's remarkably convenient. Directly beside a park, minutes from all amenities, and walking distance to a cafe/bakery. Set back from the road and surrounded by hedges offers remarkable privacy while retaining sunny yards surrounded by foliage. Vacant legal 1bed/1bath suite is fantastic for mortgage qualification! (id:29647)
Royal LePage Coast Capital - Chatterton
3181 Ayton Pl
Langford, British Columbia
Tucked at the end of a quiet cul-de-sac, this bright and beautifully updated 4 Bedroom, 3 Bathroom home blends modern comfort with an unbeatable Westshore location. Set on a private, sunny 150' deep lot, you’re steps from Glen Lake, the Galloping Goose Trail, Belmont Market, BC Transit, Royal Roads, and top local schools—everything you need for a connected, active lifestyle. The open-concept main floor is ideal for both entertaining and daily living, with a stylish kitchen featuring quartz countertops, stainless appliances, and a cozy gas fireplace. Walk straight out to the fenced backyard with patio and hot tub. A versatile 4th bedroom (or office) and 2-piece powder bath round out the main level. Upstairs, the spacious primary retreat includes vaulted ceilings, its own heat pump, walk-in closet, and a freshly updated ensuite with heated floors, oversized soaker tub, and double sinks. Two more bedrooms, a full bathroom, large laundry room, and flex space complete the upper floor. Thoughtful upgrades include: energy-efficient heat pumps, 200-amp service, leaf guard gutters, fresh interior paint, and a widened driveway with parking for 4. Balance of the 10-Year New Home Warranty still in place. A perfect fit for families, commuters, and outdoor enthusiasts—move-in ready and waiting for you. (id:29647)
RE/MAX Camosun
2619 Crystalview Dr
Langford, British Columbia
Enjoy this serene and private oasis in Crystal View Estates. Enjoy your private 16,500 sq/ft lot (.38acres) with nice views of Mt. Baker and city views. This Exceptional large and stylish 3 level home has a perfect plan for the family. You'll appreciate the oversize living room with gas fireplace when you enter and the large ajoining dining room. Large and bright home with lots of large windows to enjoy your great views. Beautiful kitchen with quartz countertops open to eating area and huge family room with gas fireplace a large entertaining size deck off the family room. 2 piece bath, laundry and nice front view balcony and a large entertainment deck of the family room. Top floor has 3 spacious bedrooms, primary has 4 pc ensuite & walk-in closet. Lower leve has a large storage/furnace room, and a storage crawlspace. Double garage has a storage room on one side. Nicely landscaped with front garden sitting area, large level side yard for the kids. Irrigation system. close to schools, 10 minutes to Costco and blocks away from Crystalview Elementary. Lowest level has a large one bedroom suite with its own laundry and side patio area. (id:29647)
Team 3000 Realty Ltd
412 Stewart Rd
Salt Spring, British Columbia
Secluded Luxury Estate with Ocean Views and Swimming Pond on 4.95 Acres. Discover a rare opportunity to own a private Salt Spring Island sanctuary with sweeping ocean, mountain, and island views. Set on nearly 5 acres of beautifully landscaped grounds, this gated estate offers a unique blend of luxury, natural beauty, and thoughtful design. The property is a true retreat, featuring two ponds — one a tranquil swimming/koi pond complete with a dock, waterfall, and gazebo, and the other, a natural spring-fed pond. The custom-built West Coast main residence is crafted for both comfort and entertaining, offering a chef’s kitchen equipped with a Wolf induction stove, Sub-Zero fridge, freezer, and wine fridge, a formal dining room, grand living area with impressive stone fireplace, theatre room, and gym. Also included are a high-end detached cottage and a fully accessible studio/workshop — ideal for guests, multigenerational living, or creative pursuits. Enjoy ultimate peace of mind with geothermal heating and cooling, a 100KW Cummins backup generator, & private gated entry. Just 10 minutes from Ganges and adjacent to the scenic Peter Arnell hiking trails, this estate is truly a rare offering on Salt Spring — where privacy, elegance, and nature converge. (id:29647)
Pemberton Holmes - Salt Spring
510 517 Fisgard St
Victoria, British Columbia
Welcome home to The Union! Offering an unparalleled lifestyle in the heart of Victoria's historic Chinatown. This top-floor 1Bed 1Bath 493 sq/ft condo boasts open concept living & dining showcasing City, Mountain & Ocean views! Beautiful floors guide you through the space, while large South facing windows & 9' ceilings flood the unit with natural light. The functional & efficient floorplan features an eat-in kitchen with SS appliances, plenty of cabinetry & Quartz counters. Enjoy a morning coffee on your peaceful balcony while taking in the views. In-suite laundry, secure bike lock up & separate storage complete this offering. Options for all buyers with pets & rentals welcome. Take advantage of the urban lifestyle presented with dining, entertainment, shopping & coffee shops at your doorstep or take a short stroll to the Songhees Walkway to enjoy the beauty of Oceanside living. A perfect location for those seeking a blend of City Life & the quiet beauty of the West Coast. A must see! (id:29647)
Pemberton Holmes Ltd.
3 2654 Lancelot Pl
Central Saanich, British Columbia
Welcome to Turgoose Point Estates, where stunning ocean views, private beach access, and meticulous manicured gardens await. This updated 3-bed / 3-bath, 1935 sq ft end-unit townhome offers breathtaking ocean views while being sheltered from cool sea breezes—perfect for enjoying morning coffee on the balcony. Inside, you’ll find a fabulously remodelled galley style kitchen with granite counters, stainless steel appliances, glass tile backsplash, a cozy breakfast nook and an abundance of natural light throughout. Hardwood floors, vaulted ceilings, a wood-burning fireplace, and upgraded bathrooms add warmth and style. The sunny patio is surrounded by year-round colour, and the attached 2-car garage offers ample storage & convenience. Minutes from Sidney, BC Ferries, the airport, and the vibrant city of Victoria. Enjoy nearby shops, restaurants, the Lochside Trail, and Panorama Rec Centre. Serenity, nature, and luxury combine here— available for immediate possession, just move in & enjoy! (id:29647)
Macdonald Realty Ltd. (Sid)
7 9889 Seventh St
Sidney, British Columbia
Welcome to Seahaven, a locally inspired boutique development in an unparalleled Sidney location. Townhome 7 is a desirable end unit, and is one of only 4 with the large ground lvl side patio. Faultless features include wood flooring, high ceilings, EV-wired garages and more. On the main, a designer kitchen is fitted with chic white cabinetry, quartz counters and upscale SS appliances w/gas range. The open concept living/dining is flooded with natural light, and boasts cozy gas FP & french doors leading to the private patio. A good sized bedroom, laundry room and 3P bathroom completes. *This level is also wheelchair accessible*. Upstairs, you will find a lavish primary suite w/walk in closet, sumptuous 4P ensuite, and access to your private deck. Down the hall, another large bedroom and 4P bathroom. Lastly, a massive flex space lends itself to either a family room or bedroom. Located steps to shops, dining & parks, this is your opportunity to live the urban seaside lifestyle. (id:29647)
Engel & Volkers Vancouver Island
7218 Skyline Cres
Central Saanich, British Columbia
OPEN HOUSE JULY 6, 12-2. Tucked away on a tranquil Central Saanich street, this bright home blends space and comfort. Large windows bathe the inviting living areas in natural light, perfect for family life. The kitchen boasts ample storage and prep space, ideal for everyday meals or entertaining. Upstairs, three spacious bedrooms await, a full bathroom as well as a generous master with a private ensuite. Downstairs, an expansive family room and a fourth bedroom and 3rd bathroom offer suite potential. Step outside to a well maintained lawn and landscaping with fruit trees, a paradise for gardeners, kids, and pets. Enjoy a morning coffee on the sunny deck or host lively family BBQs. A large garage plus added workshop provides extra utility and storage. Just minutes from Island View Beach, Elk/Beaver Lake, and a short drive to Sidney, Victoria, the airport, and ferries. This lovely home offers versatility and serenity—don’t miss out! Book a viewing today to experience it yourself! (id:29647)
Royal LePage Coast Capital - Westshore
703 2000 Hannington Rd
Langford, British Columbia
*NO GST * one of the few units with no tax payable! This 2 bed, 2 bath condo features a thoughtfully designed layout with bedrooms separated by the main living space for added privacy. Enjoy floor to ceiling windows, a sleek, modern kitchen, and a spacious primary suite with a walk-through closet, spa-inspired ensuite, and direct patio access. Step outside to over 300 sqft of southwest facing patio, ideal for entertaining or unwinding to the soothing sounds of a nearby fountain and lush garden views. At One Bear Mountain, resort-style amenities include a fully equipped gym, yoga studio, business centre, sky lounge, outdoor pool, and VIP pet wash station. Whether you’re enjoying the comforts of home, golfing at Jack Nicklaus world-class course, or exploring the vibrant community, this is the perfect place to call home. (id:29647)
RE/MAX Camosun
N205 1105 Pandora St
Victoria, British Columbia
$365,000 !! Not to be missed is this redefined luxury living in the coveted Wade development. Quality, modern steel & concrete low-rise building combining the latest technologies with an open-concept plan. This bright and beautiful 1 bedroom, 1 bathroom near new unit, boasts floor to ceiling windows letting an abundance of natural light into the home. Modern high end features include engineered hardwood floors, stainless appliances including a gas stove, European style dishwasher, built in fridge & cabinets, convenient in-suite laundry, large walk-in closet, spa like bathroom, gas BBQ hookup and more. Some amenities include shared rooftop patios with outstanding city and mountain views, individual garden plots, gated courtyard, bike lockers & storage and secure building entry phone system. This convenient location, in a pleasantly treed area close to Harris Green Park, is away from the hustle & bustle, yet easily walkable to Grocery, Drugstore, Restaurants & Downtown. Pets are welcome and quick possession possible. (id:29647)
Royal LePage Coast Capital - Chatterton
2833 Austin Ave
Saanich, British Columbia
Prepare to impressed with this absolutely darling, property that’s located very near to the Gorge Waterway with it's FULLY PERMITTED GARDEN SUITE!! It’s perfect for a number of living scenarios! Investors, multi generational families, down sizers or empty nesters etc. The original / main house offers a practical floor plan with 3 BEDROOMS. It enjoys a very separate, fenced and private patio and back yard as well as lovely front yard. There were updates done in the not so distant past that included kitchen cabinets and an addition for a dining area. Some of the not so evident features include an easy accessible attic where you’ll find the newer furnace, the built in dining room china cabinet and the tucked away washer & dryer, a 200 amp It’s also prewired and EV charger ready as well as wired for a hot tub! The delightful, bright and spacious NO STEP GARDEN SUITE boasts vaulted ceilings to add to the spacious feeling. It's heated and cooled economically with a heat pump. It has one regular size bedroom and another small bedroom / office. The Garage can be used by the main house or garden suite dweller. The separate and very private, easy care yard is a gardeners dream! The patio and sunny sitting area are sure to please! The is terrific property also offers you plenty of space to park your boat, RV and or numerous vehicles in the long driveway. There's also parking in front of the main house. Check out the separate storage compartments located along the long driveway. If more storage is a concern you’ll find there’s also a short garage attached to the garden suite. It has a 2pc bathroom and a wash up sink. This popular Saanich West area is known as the ’the Gorge’ It offers many great features. It's near to schools and all amenities. You can walk down to the waterfront walking path or to the swimming / water sports area nearby. There’s good public transit along Gorge Rd and also along Cowper. It's only 8 minutes to downtown Victoria & 25 minutes to the Airport. (id:29647)
RE/MAX Camosun
2008 West Park Lane
View Royal, British Columbia
Open Sunday 2-4 *** MOST BUYERS SKIP THE PURCHASE TAX – SAVE OVER $16,000 *** Welcome to this beautifully appointed, 3-bedroom end-unit townhome in sought-after West Park at Thetis Lake. Built by the award-winning Limona Group, this home features a traditional layout with quality finishes and thoughtful design. The open-concept main floor offers ocean glimpses, a spacious kitchen with quartz countertops & stainless appliances, and a great room with a cozy gas fireplace leading to your south-facing patio & flat yard backing onto parkland. Upstairs, enjoy a fantastic primary suite with walk in closet, a double sink ensuite with heated floor, and separate soaker tub. Additional features include a heat pump for year-round comfort, irrigated front and rear yards, and a 10-year new home warranty. Just steps to Thetis Lake Park for hiking, swimming, and paddling. Two pets welcome. Flexible move-in as soon as 4–5 weeks. Price + GST. Visit WestParkThetis.com. Photos of similar suite. (id:29647)
RE/MAX Camosun
4563 Cordova Bay Rd
Saanich, British Columbia
Oceanfront Building Opportunity in Cordova Bay This nearly half-acre high-bank waterfront lot in Cordova Bay presents a prime opportunity for a creative buyer. Located in a highly desirable area with city water and sewer connections available, this property offers potential for a distinctive build. The sloped terrain calls for innovative construction, promising a rare chance for those willing to invest in the transformation. Zoned for a single-family dwelling. Buyer to satisfy own diligence pertaining to zoning, build size, and permitting process. The sellers have designed a passive home with available schematics should a buyer wish to use them. (id:29647)
RE/MAX Camosun








