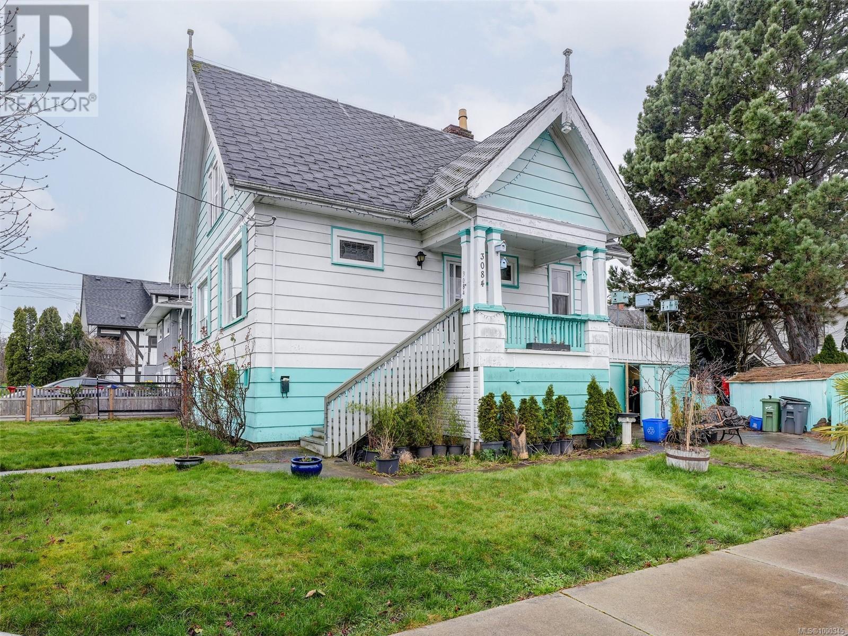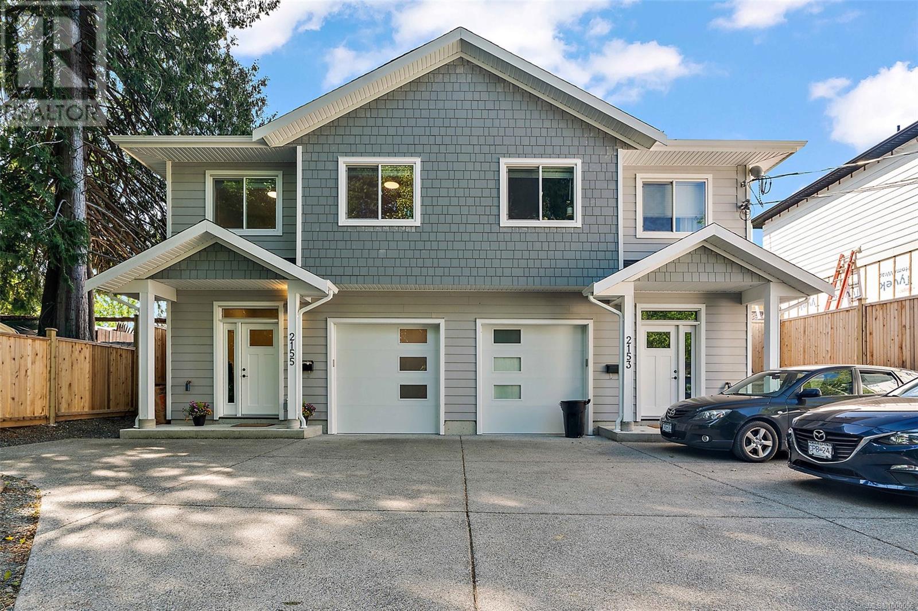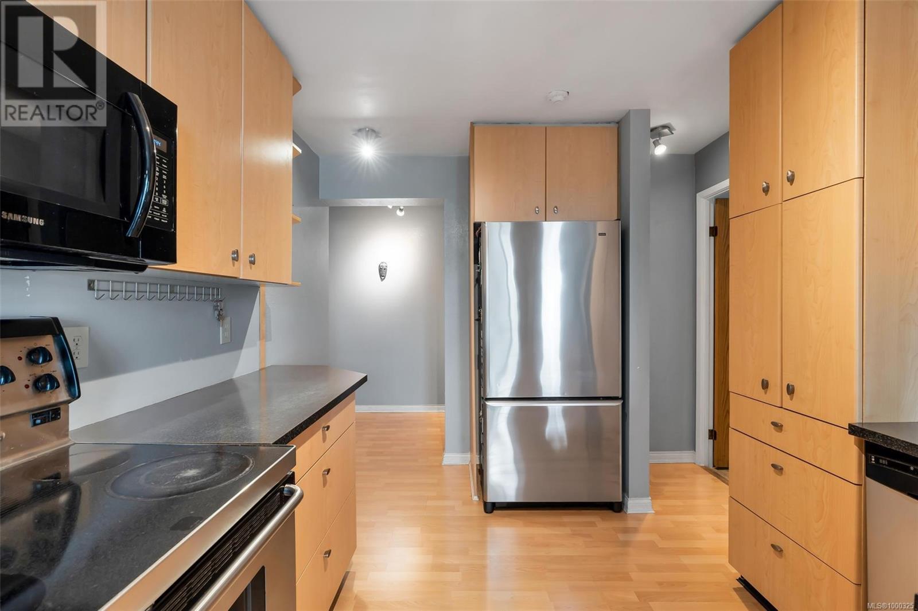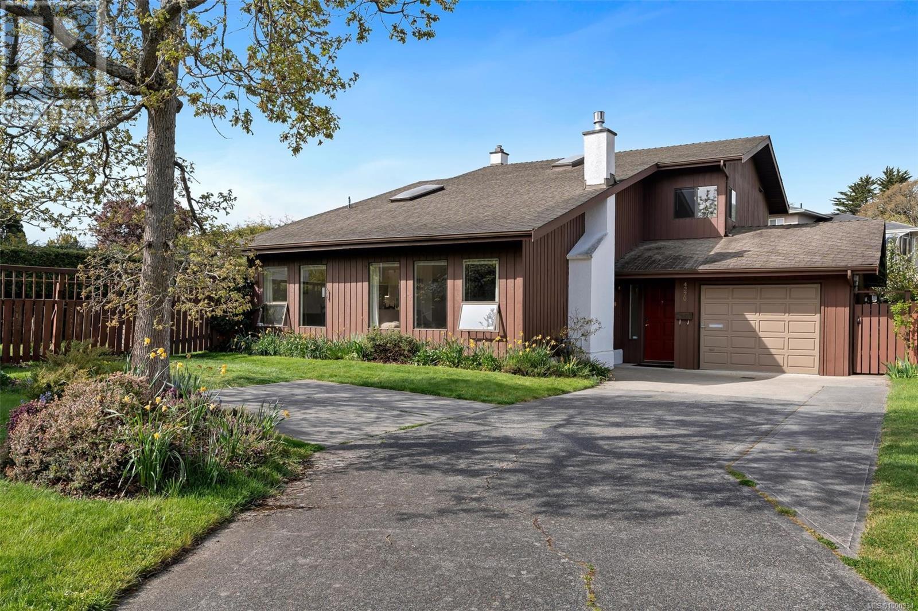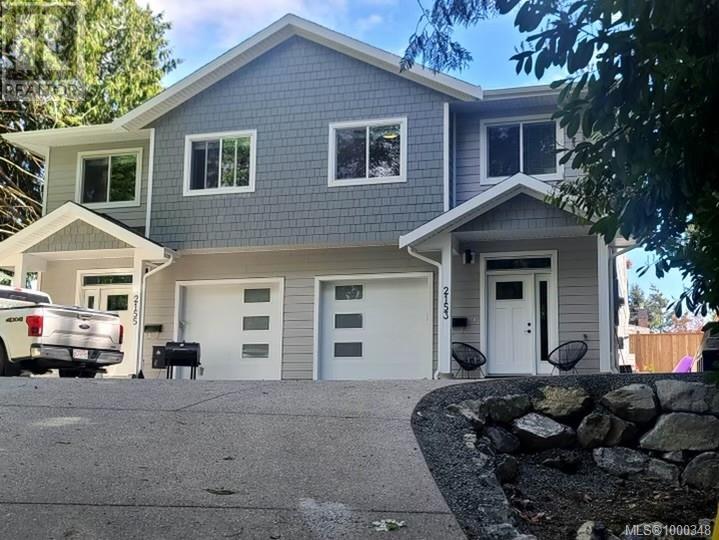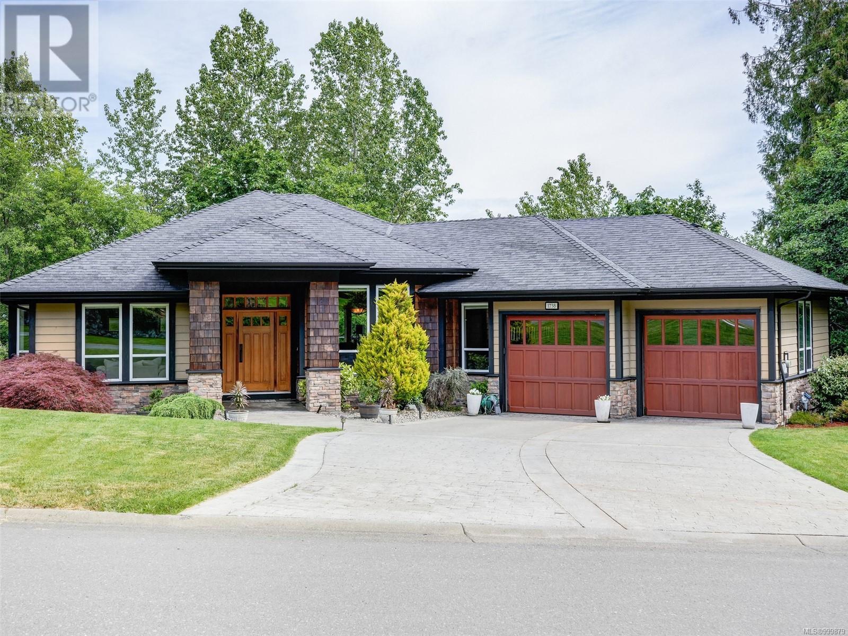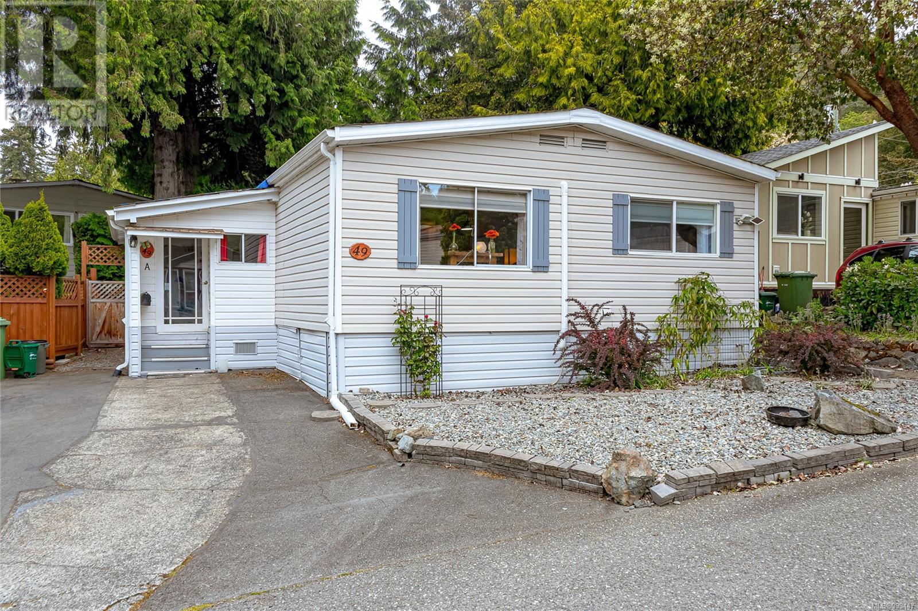3084 Carroll St
Victoria, British Columbia
Great for investors or new buyers looking to get into the market. This large family home presents an abundance of opportunity from new home construction to renovations and or personalization. This is a large 3 level home with suite potential, plenty of parking and garden space. Garage and ample storage. Walk score of 83, Transit 73, and a bikers paradise score of 92 !! (id:29647)
Royal LePage Coast Capital - Chatterton
2022 135 Brinkworthy Rd
Salt Spring, British Columbia
Two Bedroom two bath Brinkworthy home located at the end of a quiet street. Brand new roof March of this year (2025) The main living area has wood floors, open plan living room, dinning room and kitchen, One four piece bathroom with stackable washer and dryer, Main bedroom has a two piece bath ensuite, second bedroom/study has a closet. There's a bonus south facing sunroom, plus covered deck/workshop and storage room. Very easy keeping yard with shrubs. Viewings by appointment only (id:29647)
RE/MAX Salt Spring
2155 Banford Pl
Sooke, British Columbia
Located on a no thru road. This quiet setting is sure to soothe the soul! Enjoy this nearly new bright, open concept living/dining/kitchen, stunning 3 bedroom, 3 bathroom home today. Gorgeous quartz counters throughout, beautifully tiled showers, custom closets, and the stunning high quality laminate floors that will definitely catch your eye. Separate laundry room to assist you with your daily needs. A private sunny back deck to enjoy your morning coffee and a bonus spacious balcony off of the Primary. One car garage and additional parking in the driveway. Centrally located at the end of a cul-da-sac walking distance to Journey-Poirier-Sooke schools, Sooke ball fields, Pickle ball courts, golf and more!! Pictures taken previous to tenants moving in. 2153 Banford is also for sale, Making the purchase of a FULL DUPLEX possible today! (id:29647)
Coldwell Banker Oceanside Real Estate
405 1630 Quadra St
Victoria, British Columbia
Discover this meticulously maintained corner unit in The Sandpiper—a quality steel and concrete building ideally located just steps from bustling downtown Victoria. Whether you’re a first-time buyer or investor, this residence offers a rare combination of comfort, style, and convenience. Inside, the open-concept layout creates an airy and functional living space featuring a sleek kitchen with modern cabinetry, a sunlit dining area opening to a private balcony, a cozy bedroom and an elevated living room perfect for daily living and entertaining. Enjoy building amenities including a residents’ lounge with patio, a gym, steam room, and shared laundry facilities. Pets and rentals are welcome. Parking and storage locker are typically available via waitlist. Situated in a vibrant neighborhood, you are only a short stroll from trendy shops,artisan cafés,lush parks and more. This is an exceptional opportunity to own a turnkey urban retreat in one of Victoria’s most desirbale communities. (id:29647)
Pemberton Holmes Ltd.
4370 Paramont Pl
Saanich, British Columbia
Welcome to this fantastic 4-bed, 3-bath family home on a quiet cul-de-sac in sought-after Gordon Head. Bright and spacious, it offers vaulted ceilings, an open layout with living areas on the main, and bedrooms upstairs including a primary with ensuite. The large entertainment room is currently used as a bedroom. Recent upgrade: new heat pump for efficient heating/cooling, plus 2 gas fireplaces and baseboard heaters. Enjoy the private south-facing yard (8,267 sf lot) perfect for BBQs. Updates: perimeter drains (2010), patios, driveway, awning, hot water on demand (2013), ensuite and exterior paint (2015), Heat Pump(2024). Walk to Gordon Head Rec Centre (gym & pool), UVic, Torquay Elementary, Gordon Head Middle School, and University Heights Shopping. A welcoming home ready for your ideas! (id:29647)
Sutton Group West Coast Realty
3322 Mesa Pl
Langford, British Columbia
Searching for the ideal home for a large or multi-generational family? This remarkable 7-bedroom, 4-bathroom property offers 3,781 sq. ft. of thoughtfully designed living space that blends comfort, functionality, and flexibility. The main residence features 5 bedrooms spread across three well-planned levels. On the main floor, you’re welcomed by a spacious entryway and a conveniently located bedroom. Upstairs, the second level boasts a generous primary suite with a walk-in closet and a luxurious 5-piece en-suite. You'll also find two additional bedrooms, a 4-piece bathroom, laundry area, and an open-concept kitchen, dining, and living space. The spacious gourmet kitchen features stunning black quartz countertops, ultra-white shaker-style cabinets, stainless steel appliances, and luxury vinyl plank flooring throughout the home. Step outside to a private deck with a gas BBQ hookup—perfect for entertaining. The third floor offers exceptional versatility with a large recreation room—ideal as a media or playroom—a dedicated office space, and a second primary suite featuring its own walk-in closet and 4-piece en-suite. Bathrooms continue the upscale finishes with quartz countertops and trendy vessel sinks. Completing this incredible property is a self-contained 2-bedroom in-law suite with a private entrance, separate laundry, and its own living space—perfect for extended family, guests, or rental income. The fully fenced, low-maintenance, south-facing yard features premium artificial turf and a patio area, offering a safe and enjoyable outdoor space for children or pets. Additional highlights include a heat pump, gas on-demand hot water, and an EV charger for efficient modern living. Located in a central, family-friendly neighborhood, just minutes from Happy Valley Elementary, Ed Fisher Park, shopping, and the Galloping Goose Trail. Call Now (id:29647)
Day Team Realty Ltd
2153 Banford Pl
Sooke, British Columbia
Bright, spacious, quality built 1/2 Duplex! This stunning 1498 sq foot home built in May 2022. Here is your opportunity to acquire a Brand New Home & NO GST! Large kitchen with quartz counters, ample storage with an open concept living & dining room, gas fireplace to enjoy in the living room with your glass patio doors leading out on to the fully fenced sunny backyard patio. Upstairs includes a large primary bedroom with a spacious 5 piece ensuite, walk in closet and 2 additional bedrooms, full bathroom and separate laundry room with additional storage. Walking distance to schools, ball park, 3 par golf, pickleball, and centrally located near Seaparc & Town Centre. Come check out this stunning home that has been built with love and care! 1/2 Duplex next door is also for sale: 2155 Banford, here is your chance to purchase a FULL DUPLEX! *Pictures taken prior to tenancy, currently tenanted property M2M. Non conforming strata, NO STRATA FEES! (id:29647)
Coldwell Banker Oceanside Real Estate
3880 Wilkinson Rd
Saanich, British Columbia
Perched at the quiet end of Wilkinson Rd and overlooking South Valley’s newer homes sits this 2021 Custom-Built 6 bed, 5 bath Modern Farmhouse with legal suite on a large, private, level lot with tons of parking! High-end features include a 3 Zone HVAC system, on-demand hot water, and Custom Hunter Douglas blackout (bedrooms) and motorized blinds. The main level offers a cedar-vaulted entry, heated tile, hardwood floors, spacious office, open-concept living/dining areas with gas fireplace, and east-facing deck. The chef’s kitchen wows w/11-ft quartz island, 6-burner gas stove w/pot filler, oversized fridge, wine rack, and custom cabinetry. The primary suite on the main floor impresses w/walk-in closet and deluxe spa-like ensuite! Upstairs has 3 more bedrooms; down features a media/family room with wet bar and wine fridge space. Includes a double garage plus a third bay (for your sports car, motorbikes, or watercraft?). Did I mention the suite?! Book your appointment today! (id:29647)
Pemberton Holmes Ltd.
1738 Texada Terr
North Saanich, British Columbia
Welcome to Texada Terrace in the highly desirable Dean Park neighbourhood. Look no further as this beautiful pristine home a must be see. This immaculate 4 bedroom, 4 bathroom home spans over 4,000sqft and sits at the end of a cul de sac for maximum privacy. The large open living room and kitchen design will be the centre of many family gatherings. The kitchen with island, quartz countertops, SS appliances, eating area and access to the large deck will be appreciated by the chef of the family. The upper living layout also features a dining room, formal living room, office, laundry room, 2 generous bedrooms, main bathroom and a magnificent primary bedroom with 5 piece ensuite and walk-in closet. The lower level is an amazing entertainment area with an additional bedroom and bathroom. There is a full size media room, gym and recreation area with a full bar which leads out to the patio with hot tub. Into golf? There is even a putting green. (id:29647)
Royal LePage Coast Capital - Chatterton
N201 1105 Pandora Ave
Victoria, British Columbia
Located in the heart of downtown across from Harris Green Park, this efficiently designed 1-bedroom, 1-bathroom condo with 1 underground parking stall offers a smart, low-maintenance living option which is perfect for first-time buyers, urban professionals, or those seeking a simplified lifestyle without sacrificing location or quality. Built in 2021, the home spans approximately 417 finished square feet and features clean, modern finishes throughout. The open-concept layout makes thoughtful use of the space, with a well-integrated kitchen and living/dining area that feels open yet manageable. The floor to ceiling windows provide views of the park and city, and give a bright and modern look to the unit while still having greenspace nearby. The bedroom is comfortable and private, and sits across the hall from a sleek 3-piece bathroom. In-suite laundry and clever storage solutions add to the sense of practicality and convenience. This unit includes a secure underground parking stall - a welcome feature downtown where parking is often limited. The building also offers a storage locker, dedicated bike storage, and access to a peaceful green space at ground level. Pets are welcome with up to 2 dogs or 2 cats with no size restriction. One of the building’s standout features is its rooftop garden - a quiet, elevated space overlooking the city, where residents can cultivate their own garden beds or simply take in the view. With cafés, restaurants, groceries, and public transit just steps away, this home offers an ideal blend of style, convenience, and modern urban living. (id:29647)
Newport Realty Ltd.
941 Dunn Ave
Saanich, British Columbia
Nestled on a quiet no-through street close to both Uptown Mall & Swan Lake, this welcoming starter home offers both comfort & exciting potential for future equity growth. Featuring two bedrooms on the main level with real hardwood flooring, plus a flexible third bedroom & additional space downstairs (currently unfinished). This home is full of character and opportunity! The living room boasts a wood fireplace and the classic coved ceilings, while updated electrical & heat pump addition + vinyl windows enhance comfort & efficiency. With some further updates, this home presents a fantastic opportunity to build equity over time in a desirable area. Enjoy the large, south-facing backyard featuring a private brick patio perfect for entertaining. This home is ideal for first-time buyers or savvy investors looking to add value in a prime location. (id:29647)
RE/MAX Camosun
49a 2587 Selwyn Rd
Langford, British Columbia
Lovingly updated with a modern touch, this move-in-ready home offers style, comfort, and convenience. Step inside to discover a spacious, double-wide open floor plan featuring a bright and airy living and dining area—perfectly sized to accommodate all your furnishings. The thoughtfully designed kitchen flows seamlessly from the main living space and boasts freshly painted cabinetry, ample countertops, and newer, quality appliances. The bathroom feels brand new, while fresh paint and new flooring throughout add to the home's turnkey appeal. Both bedrooms offer generous space, and storage won't be an issue with a dedicated interior storage room, a hidden storage nook off the front porch, and two exterior sheds. Stay cozy in winter and cool in summer thanks to the newly installed heat pump. Enjoy outdoor living on the newly built private deck, ideal for entertaining. The lot features ample parking, with additional visitor parking nearby. Set in a well-maintained park where pride of ownership is evident throughout, this gem is just a short stroll to Mill Hill Park trails and a quick drive to all of Langford’s amenities. (id:29647)
Sutton Group West Coast Realty


