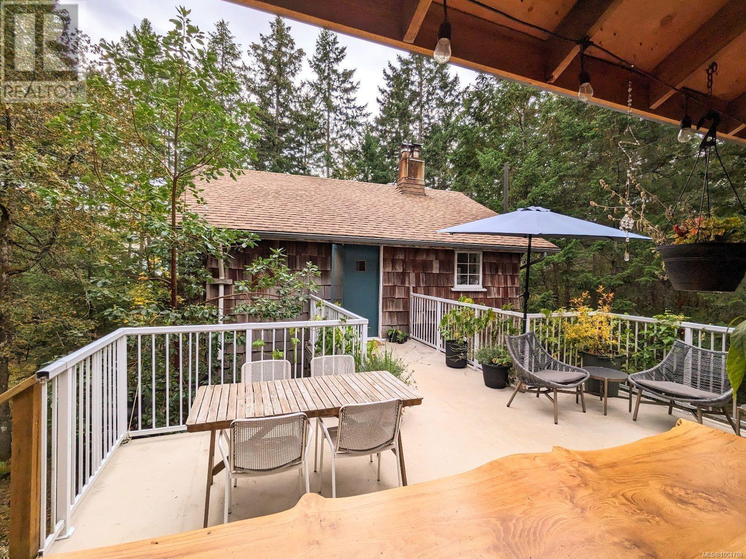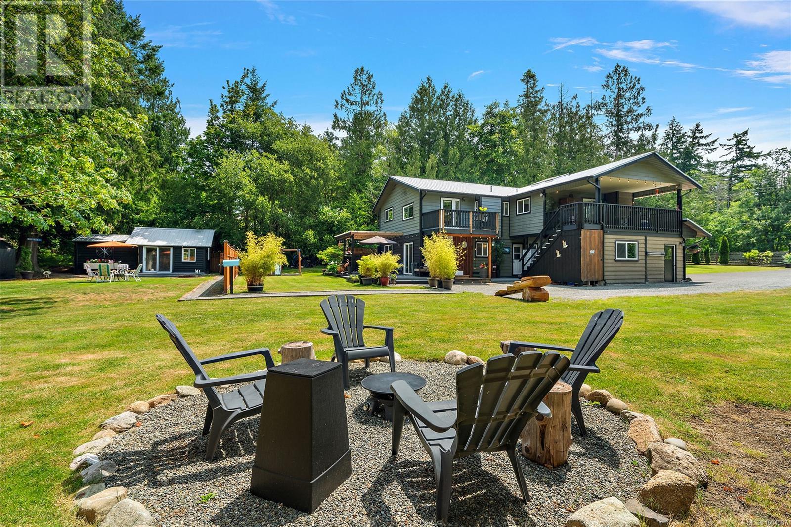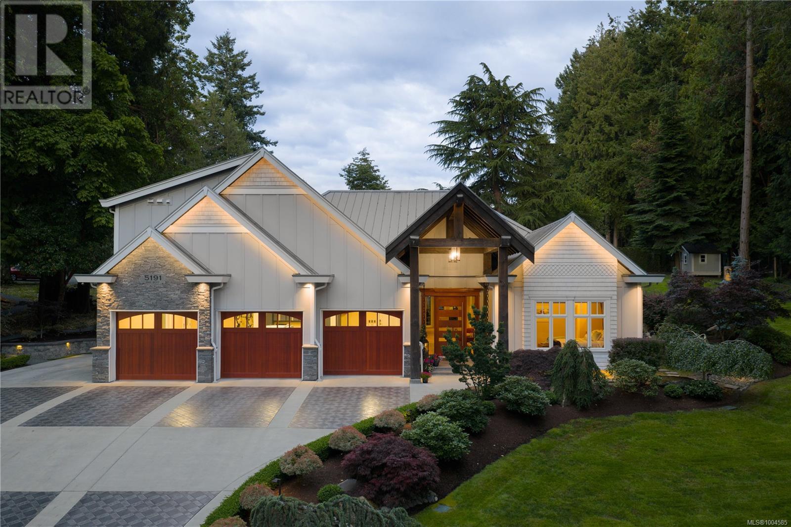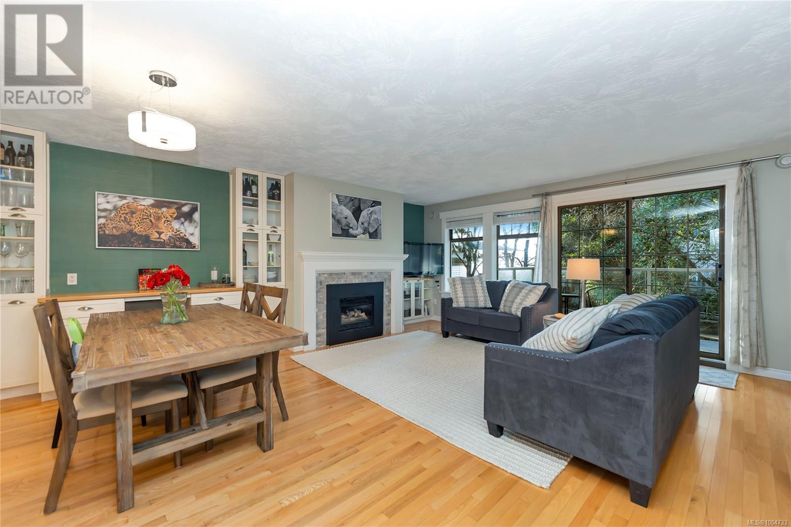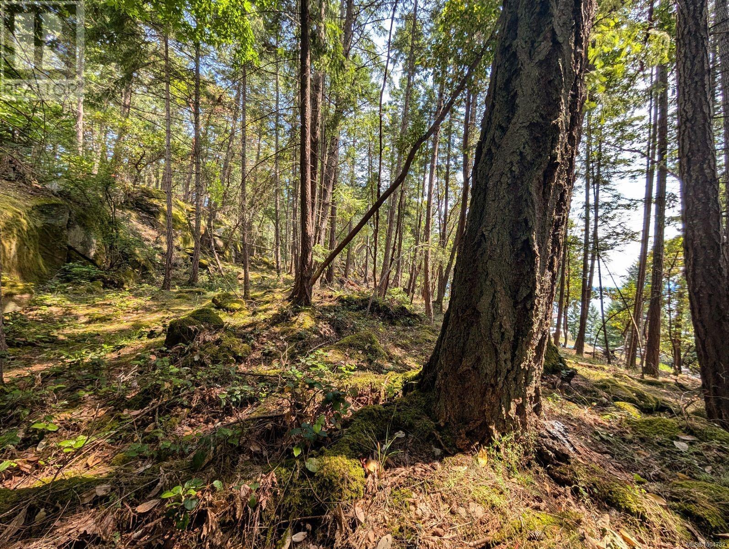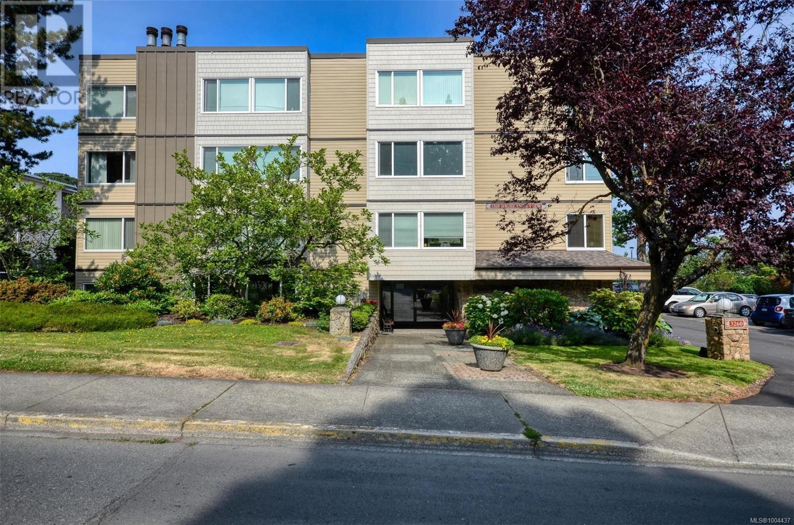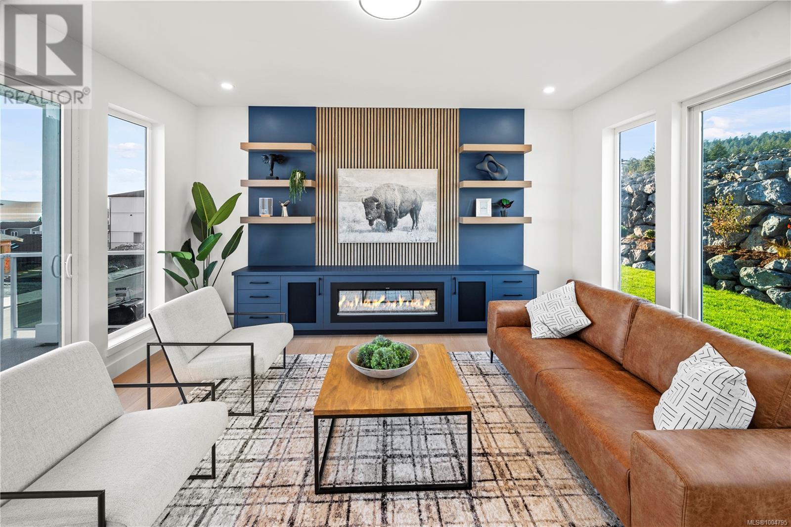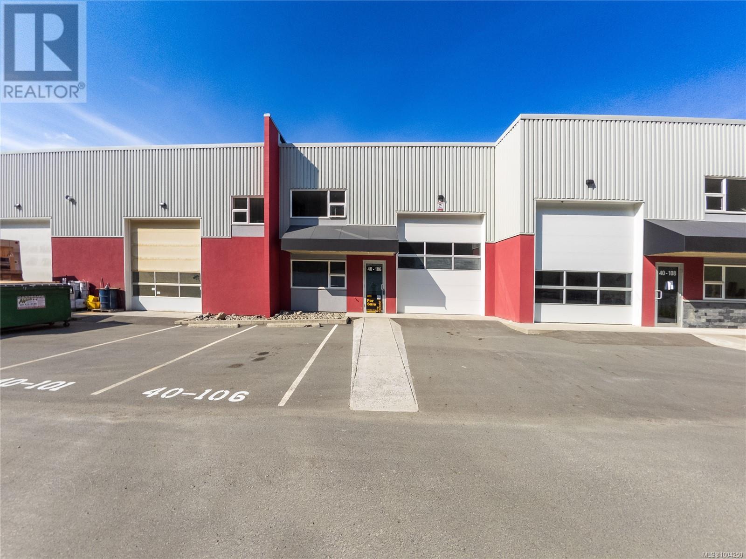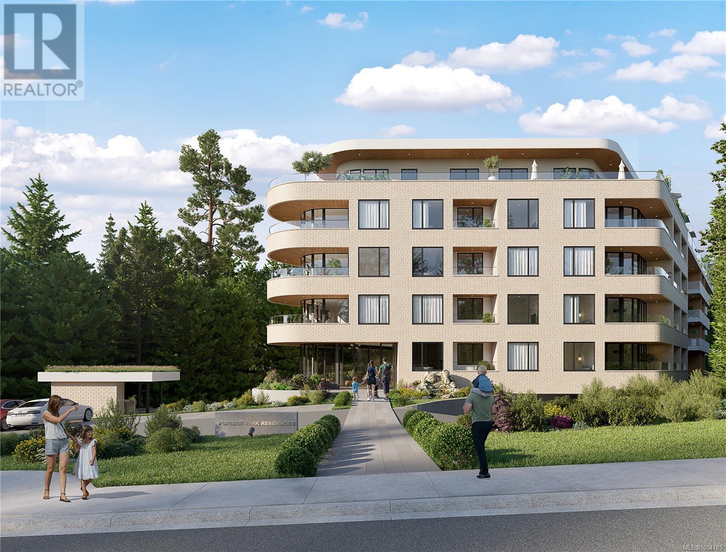5930 Breonna Dr
Nanaimo, British Columbia
Welcome to 5930 Breonna Drive - a nicely updated 3-bedroom family home located in one of Nanaimo’s most desirable neighborhoods. This well-maintained property features two separate living areas, each with a gas fireplace, and an open-concept kitchen with a large island and eating bar - perfect for entertaining. Enjoy nearly as much outdoor living space as indoor, with extensive deck and patio areas in a private, beautifully landscaped backyard. The primary bedroom includes a walk-in closet, 3-piece ensuite, and a private balcony overlooking the yard. Additional highlights include hardwood flooring throughout, a high-efficiency heat pump for year-round comfort, and gravel RV or boat parking next to the garage. A short walk from Rutherford Elementary, which is set to reopen for the 2025/26 school year. (id:29647)
Coldwell Banker Oceanside Real Estate
1 434 Fraser St
Esquimalt, British Columbia
Welcome to Saxe Point Cove —a boutique collection of four character homes, each carefully positioned to offer exceptional privacy and timeless architectural charm. This standout residence offers the rare advantage of a main-floor primary bedroom complete with an ensuite, perfect for those seeking long-term comfort or aging in place. The inviting layout features an elegant, open-concept living and dining area accented by a cozy gas fireplace and hardwood floors. The spacious kitchen includes a bright breakfast area with a vaulted ceiling and direct access to a sunny, expansive rear patio — ideal for relaxing or entertaining.Upstairs, you’ll find two more generously sized bedrooms connected by a convenient Jack&Jill bathroom, a welcoming loft-style family room, and a full laundry room. Additional highlights include a detached garage and garden area. Just moments from parks, schools, recreation and shopping. Enjoy a serene lifestyle just steps from the ocean and scenic Saxe Point Park. (id:29647)
Pemberton Holmes - Westshore
4516 Duart Rd
Saanich, British Columbia
Welcome Home to Coastal Elegance – nestled on a beautiful (over 17,000sqft) lot! Step into this timelessly renovated home, designed by renowned Jenny Martin Design. Just mins from the beach, this gorgeous home provides for a single level living lifestyle with an open-concept layout that flows seamlessly onto a large deck overlooking your gorgeous yard & Views of Mt. Doug, the ocean down to Sidney & Cordova Bay. With a gourmet kitchen you'll be cooking all the time, high end appliances, ample cabinetry, large island & a wall of windows overlooking the lovely landscaped yard, ideal for garden enthusiasts or playing w/kids. Take in the morning sun on your large, private courtyard w/stunning Rhodos, wisteria & more. Downstairs, discover a versatile suite w/private access, offering potential for guests, extended family, or additional income. Don't miss this opportunity to make this home yours, and enjoy an all that this an amazing neighbourhood has to offer. (id:29647)
Macdonald Realty Victoria
29 1255 Wain Rd
North Saanich, British Columbia
Step inside this meticulously renovated home and experience modern comfort and thoughtful upgrades throughout. The kitchen has been completely transformed with beautiful Merit soft-close cabinetry, elegant quartz countertops, a stylish tiled backsplash, and top-quality stainless-steel appliances, including a Bosch dishwasher and a convection microwave combo. The master bathroom has been fully updated with a luxurious walk-in shower, quartz vanity, new fixtures, and contemporary lighting. Plumbing is roughed in for a tub in the bay window area for future flexibility. The powder room has also been refreshed with a new quartz countertop, updated faucets & new lighting. Warm Alicanti wood flooring flows through the living, dining, and bedroom spaces, complemented by durable Adura Max luxury vinyl tile in the entryway, kitchen, and baths. Throughout the home, you’ll find upgraded LED lighting, a retiled fireplace with a unique custom copper-finished front panel, new six-panel doors, modern baseboards, and updated window and door trims. Enjoy the South & West facing backyard & deck with a $10,000 retractable electric awning, and stay cozy year-round with a professionally installed $17,000 heat pump system. Over $15,000 in custom blinds and draperies, including in the sunroom, provide both style and privacy. The well-maintained Nortron electric furnace, propane fireplace, Samsung washer/dryer, built-in Vacuflo vacuum system, and a newer garage door & motor add to the home’s value and ease of living. This home is nestled within 75 acres of private wooded parkland, offering over 2 miles of scenic walking trails. An oversized double garage, a walk-in semi full-height crawlspace/workshop, and secure RV or boat parking complete this exceptional package for relaxed, worry-free living surrounded by nature. Proudly Presented by The Ann Watley Group, Ann Watley Personal Real Estate Corporation & Chad Tuggle. Royal LePage Coast Capital Real Estate, Sidney (id:29647)
Royal LePage Coast Capital - Sidney
2059 Saltair Pl
Saanich, British Columbia
Chris and Kerry are proud to welcome you to 2059 Saltair Place. With sweeping views of the Haro Strait, this gorgeous property captures the best of West Coast living in a peaceful setting. You’ll never want to leave! Tucked away at the end of a quiet cul-de-sac, this spacious ocean-view home offers over 3,500 square feet of thoughtfully designed living space. As you step through the front door, you’re greeted by a large entryway that leads upstairs, where natural light fills an open, airy layout. A generous living room with a cozy fireplace flows into the formal dining area, a family room with its own fireplace, and a bright kitchen with a casual eating nook. From here, step onto the oversized deck, the perfect spot for alfresco dining while taking in the stunning ocean views this property has to offer. Set apart from the main living areas, the primary suite is a peaceful retreat featuring a skylight, large walk-in closet, dual vanities, a soaker tub, walk-in shower, and a private balcony overlooking the rear yard and on to ocean views. On the lower level, you’ll find three additional spacious bedrooms, a full bathroom, and a full-size laundry room. Just off the entry, a private one-bedroom suite with its own separate exterior entrance includes an eat-in kitchen, cozy living area with a fireplace, walk-in closet, and secluded deck—perfect for multi-generational living, in-laws, UVIC student accommodation, extended family, or guests. Outside, the expansive yard offers tons of green space, multiple seating areas, and a detached shed, ideal for garden tools, bikes, or extra storage. Additional highlights include a garage, generous storage throughout, and an expansive crawl space. Whether you’re looking for multi-generational living or simply a peaceful place to put down roots, Saltair Place offers space, flexibility, and West Coast charm in one beautiful package. Follow your dream, home! (id:29647)
Engel & Volkers Vancouver Island
415 Halibut Hill Rd
Mudge Island, British Columbia
**Open House: Saturday, July 5th, 11:00 AM - 3:00 PM. Inquire for transport arrangements.** Step into quiet gulf island life with this beautiful craftsman-inspired home on Mudge Island, BC. Ready for you to move in, unpack, and start enjoying. The included moorage at Moonshine Cove Yacht Club makes coming and going from Mudge island extra convenient. This property is the whole package and won't last long. Recent upgrades include a heat pump, WETT certified wood stove and a recently updated kitchen with new appliances. Serviced by well, septic and BC Hydro. Mudge Island enjoys high-speed internet (Telus Fibre and Shaw) Located on a sunny lot with a south-facing slope, the house offers stunning water views throughout the trees. The large sunny patio connects to a 20x30 garage with a workshop, office/gym and a Gozney propane and wood-fired pizza oven—a chef’s dream! The fenced yard has raised garden beds, fruit trees, and a herb garden. Beyond that, the rest of the land remains natural, with a lush mossy landscape, tall douglas firs and beautiful curvy arbutus trees. Dodd Narrows Park, a popular whale-watching spot, is just a short distance away. Mudge Island has no scheduled ferry service. You can reach the island by private boat or water taxi from Gabriola Island in less than 5 minutes, or from Cedar Boat Ramp or Nanaimo. Whether it's a powerboat, rowboat or canoe, there are many ways to come and go from Mudge, and everyone has their favourite. The adjacent lot (Lot 108 Herring Heights) is also for sale. (id:29647)
Honestdoor Inc.
5299 Parker Ave
Saanich, British Columbia
Situated on one of the most sought-after streets in Cordova Bay - Welcome to 5299 Parker Avenue. The first time on the market in 25 years - a Cordova Bay Waterfront home offering spectacular views overlooking Haro Strait, San Juan Islands, and Mount Baker. Westcoast living at its finest - on a beautiful sandy beach with limited public access. A peaceful haven with natural light and water views from the living room, dining, primary bedroom and ensuite. The 4 Bed+den, 2.5 Bath home has been tastefully updated throughout the years. A welcoming entrance inspired by Japanese design provides tranquility the moment you arrive. The main level is ideal for entertaining with a large patio to show off the breathtaking views. Downstairs, you'll find 3 additional bedrooms, a bathroom, and endless potential to customize the space to suit your needs. Your backyard leads to stairs to take you down to the best part - the semi-private beach. Don't miss out on the opportunity to call Parker Ave home! (id:29647)
Engel & Volkers Vancouver Island
5230 Munn Rd
Highlands, British Columbia
On a tranquil 1.87-acre lot on Fork Lake, this luxury home offers a unique nature-surrounded lifestyle. Down a quiet drive beside Mount Work Park, it’s one of Victoria’s best-kept secrets—just 30 mins to downtown, 15 to Millstream shops. Shared by 17 homes, the spring-fed, 10-acre lake has no public access or motorboats—just birdsong & rippling water. Swim, paddle, relax on your dock, or hike scenic trails. The updated 3-bed, 3-bath home blends log-cabin charm w/ modern touches: 2 gas fireplaces, heat pump, granite counters, custom cabinets, Pella wood windows/sliders, skylights, metal roof, hot tub & 1,425 sq. ft. of deck. Lower level is nearly finished w/ gas & electric roughed-in for a suite kitchen. Outside: landscaped yard, mature trees, garden & seasonal pond—great for winter skating. Ideal as full-time home or getaway, this lakeside retreat offers comfort, privacy & year-round outdoor living. Ask your Realtor for the Extra Features document. Must see the drone video and interior 3-D virtual tour! (id:29647)
Pemberton Holmes Ltd.
870 Woodcreek Dr
North Saanich, British Columbia
Experience the best of Deep Cove living at 870 Woodcreek Drive. This spacious 2,796 sq.ft. 4-bedroom, 4-bath home with a detached studio sits on a sunny, level completely cleared and very usable one-acre lot offering exceptional privacy—bordered on two sides by parkland. The main level features a bright open layout and a cozy propane fireplace. The updated kitchen is designed for both style and function with granite countertops, skylights, and subway tile backsplash. The primary suite offers a walk-in closet and a beautifully renovated 3-piece ensuite. Step outside onto two generous decks that overlook the expansive, sun-soaked backyard—perfect for relaxing or entertaining. The flexible layout includes a 2-bedroom lower-level suite with a 3-piece bath, ideal for extended family or as a mortgage helper. Also on the lower level is a large laundry area and a double-sized single car garage with ample storage. This property is built for an indoor/outdoor lifestyle. Host gatherings at the outdoor kitchen, rinse off in the outdoor shower, or enjoy evenings around the firepit. Multiple decks and a roughed-in hot tub area offer additional outdoor living space, and the detached studio adds versatility for a home office or creative retreat. A newer metal roof adds peace of mind, and there's abundant parking, including space for RVs. Located on a quiet street just minutes from Deep Cove Elementary, Deep Cove Market, marinas, wineries, the ferry terminal, airport, and all the shops and services of Sidney. Offering comfort, flexibility, and endless outdoor enjoyment, this unique property captures the very best of West Coast living. (id:29647)
Coldwell Banker Oceanside Real Estate
2640 Sooke Rd
Langford, British Columbia
This thoughtfully designed home offers over 2,300 sq ft of finished space across two levels, including a spacious one-bedroom suite—ideal for extended family or added income. The main floor features a bright, open-concept living and dining area with a gas fireplace, three bedrooms, and access to a 25’ covered deck for year-round enjoyment. Downstairs includes a fifth bedroom—perfect as a home office or second suite bedroom—and a workshop, ideal for hobbies or remote work. The flexible layout supports multigenerational living or anyone needing more space. Additional highlights include a private yard, covered patio, two sheds, ample storage, fire pit, tons of parking plus RV parking. Just a 3-minute walk to Glen Lake, outdoor enthusiasts will love the proximity to lakes for swimming, paddling, hiking, and fishing. Whether you’re an active family or a nature lover, this location offers comfort, convenience, and lifestyle—just minutes to schools, shopping, and commuter routes. (id:29647)
Exp Realty
5191 Santa Clara Ave
Saanich, British Columbia
Tucked on a quiet street in sought-after Cordova Bay, this custom-built estate seamlessly blends luxurious design with natural tranquillity. Featuring over 4,700 sqft of finished living space, the home includes a stunning main-level primary suite, elegant great room with stone fireplace and built-ins, entertainer’s bar, and a gourmet kitchen with a massive granite island. Vaulted ceilings, wood floors, and refined finishes continue throughout. Upstairs, find a private 1-bed suite with separate entrance, ideal for guests or extended family. The lower level includes a home gym plus expansive under-home storage with easy access. Outside, multiple patios, tiki torches, a built-in fireplace, and lush landscaping create a resort-like feel. A triple garage, additional detached garage, and workshop provide abundant storage and functionality. Located near world-class golf, Elk Lake, sandy beaches, and top schools. This is executive West Coast living at its finest. (id:29647)
The Agency
200 Obed Ave
Saanich, British Columbia
LOCATION LOCATION LOCATION! Fantastic Gorge waterway location, in this quickly transitioning neighbourhood, for this wonderful 6,360 sq.ft fully fenced & landscaped corner lot (may qualify for SSMUH zoning). This home has been well loved and greatly improved over the years with 3 bedrooms and 1 bath on the 1000 sq.ft. main level, with a light filled and airy character cottage natural feel. Super layout featuring living room with fireplace & separate dining area - both with original wood floors, new kitchen with appliances & lovely sunroom primary bedroom retreat. Home is well equipped & features many expensive ''upgrades'' that will benefit a new owner for many yrs - new roof, partial perimeter drains, newer super efficient electric boiler/Hot Water, 200 AMP electrical service, stucco resurfaced, new laundry & new beautiful, 1-bedroom separate entrance quality character suite; completing the lower level. Beautiful yard to relax & garden - perfect for kids, pets or entertaining! (id:29647)
Dfh Real Estate Ltd.
5839 Blythwood Rd
Sooke, British Columbia
Welcome to 5839 Blythwood. This four bedroom home includes a primary bedroom on the main floor and has been beautifully updated throughout the years. This home also includes a large flex space with separate entrance that could be converted into a suite. Sitting on a large, 0.58 acre lot, there is plenty of space for vehicles with a large 700 sf shop with a separate 100 amp service, and storage shed. Just minutes from parks, schools, the Galloping Goose, dining, and transit, this exceptional home blends modern upgrades with classic charm. and is ready to welcome its new owners. Call today! (id:29647)
Exp Realty
151 Le Page Rd
Salt Spring, British Columbia
Enjoy a quaint, quiet and convenient location within strolling distance to St. Mary’s Lake, transit access and a quick ten-minute drive to town. This sunny, private, nearly half-acre property with a park-like ambience hosts a bright, cheery, single level, well maintained two bedroom home. Great floor plan with spacious rooms, ample natural light, a cozy, efficient high-end Scan woodstove, and an aesthetic décor palette. A fabulous stone patio is accessed from the living area and provides the perfect spot for outdoor entertaining or relaxing. The mainly level corner lot is fully fenced, and is home to the most magnificent maple tree, providing perfect summer shade and abundant raised garden beds, with lots of room to play and putter. A peaceful retreat! (id:29647)
Macdonald Realty Salt Spring Island
204 703 Massie Dr
Langford, British Columbia
Spacious, Quiet & Move-In Ready, in the heart of downtown Langford! Welcome to this generously sized 2-bedroom 2-bathroom corner suite tucked away on the quiet side of a small, well-run strata in the heart of Langford. Freshly painted and featuring brand-new carpet, this move-in-ready home boasts an open-concept layout, a spacious kitchen with an eating bar, and an oversized covered balcony perfect for year-round enjoyment. Set just off Langford Parkway with quick access to the highway and a short walk to Goldstream Village, you’ll enjoy both convenience and calm. The west-facing suite enjoys great natural light and offers comfortable room sizes throughout. With low strata fees, no rental or age restrictions, and pet-friendly policies, this is affordable and flexible living in one of the Westshore’s best locations. An excellent opportunity for first-time buyers, investors, or those looking to downsize without compromise. (id:29647)
RE/MAX Camosun
30 850 Parklands Dr
Esquimalt, British Columbia
Welcome to Parklane, where this exceptionally maintained 3BR/3BA townhome stands out. Thoughtfully updated, it features an open-concept layout with quartz countertops, wainscotting, and built-in dining cabinetry. The bright living area opens to a new deck overlooking mature trees and peaceful gardens. Enjoy main-level living with 2BR/2BA, including a primary suite with walk-in closet and renovated ensuite. Downstairs offers a third bedroom, bathroom, laundry, flex space (ideal for a family room, gym, or office), and an oversized unfinished storage area. With 2,037 sq.ft. of living space plus 415 sq.ft. unfinished, homes of this size are rare. Located in Gorge Vale’s “best-kept secret” neighborhood, under 10 minutes to downtown. Close to parks, trails, shops, golf, and schools. Pet-friendly, low-maintenance strata. Whether you’re military, a downsizer, or a family—this is a lifestyle upgrade. Call Brock at 250-715-5414 for more information or to book a private viewing (id:29647)
Pemberton Holmes Ltd. - Oak Bay
8574 Kingcome Cres
North Saanich, British Columbia
Simply stunning Dean Park home that has recently undergone an extensive high quality renovation. This home offers sought-after rancher style living with the flexibility of an inlaw suite/guest area & large family room on the lower level. The main floor is a delight with sky-lit entry & large open spaces that showcase its style & quality. Notable features include an exquisite custom kitchen with extra large island, quartz surfaces, KitchenAid 5 burner induction cooktop, wine fridge & 3 tone cabinet design with under-cabinet lighting. Featuring wide plank oak flooring throughout the main level & stairway, incredible primary suite with soaker tub, walk-in shower & heated tile floors in the ensuite, updated heating/cooling system, on-demand H2O heater, new interior doors & hardware, new lighting throughout & more - too much to list! The property is located on a lovely quiet street & landscaped with retaining walls, mature plantings and backs on to large acreages for maximum privacy. (id:29647)
Newport Realty Ltd.
Lot 108 Herring Hts
Mudge Island, British Columbia
Discover the quiet charm of Mudge Island with this serene 0.79-acre south-facing lot—just a 5-minute walk to a peaceful beach. Tucked away from the main road, this private property features peekaboo ocean views, multiple potential building sites, and unspoiled gulf island natural beauty. Enjoy world-class fishing, prawning, and spectacular whale watching in the surrounding waters. Mudge Island is accessible by private boat, kayak, or water taxi (no ferry service), making it a secluded yet reachable getaway. This Island is serviced by BC Hydro and high-speed internet access via Telus or Shaw—ideal for those looking to stay connected while enjoying a peaceful island lifestyle. Vancouver Island and Gabriola Island are just minutes away by boat or kayak, providing convenient access to additional amenities. Optional Package Deal: This lot can be purchased individually or as part of a package with the adjacent property at 415 Halibut Hill Road, which includes a charming 2-bedroom home. (id:29647)
Honestdoor Inc.
207 4050 Douglas St
Saanich, British Columbia
Location Location! Welcome to this bright and inviting 2-bedroom, 1-bathroom home featuring a spacious open-concept layout. Suite 207 is filled with natural light from its east-facing windows, creating a warm and airy atmosphere. The primary bedroom is generously sized with a large closet and convenient cheater ensuite. The kitchen features stainless steel appliances and quartz countertops. This unit comes with parking & storage. This pet-friendly and rental-friendly building offers flexibility for homeowners and investors alike. Ideally situated just off McKenzie Avenue, you’re minutes from the Airport, BC Ferries, the Westshore, and surrounded by excellent shopping, dining, and cafés. Short walk to bus stop, easy access to downtown, and Uptown. Experience comfort and convenience at Christmas Hill Green—your new home awaits. Book your showing today. (id:29647)
Exp Realty
408 3260 Quadra St
Saanich, British Columbia
This bright, airy top-floor corner unit feels like living in a treehouse — tucked on the quiet side of the building with sweeping views over the city and out to the Highlands. Surrounded by treetops and natural light, it offers rare privacy in a central location. The spacious layout features a large living room with an authentic wood-burning fireplace. A private enclosed balcony connects the living room and primary suite, creating a peaceful indoor-outdoor retreat. The kitchen includes a pass-through and its own bright breakfast deck, while the separate dining area is perfect for entertaining. A full main bath and in-suite laundry add everyday ease. The exceptionally roomy primary bedroom has a walk-in closet and 3-piece ensuite. Open parking is included, and the building sits on a major bus route — ideal for a car-free lifestyle. Just a short stroll to parks, shopping, and essentials. If you’ve dreamed of a home that feels like a retreat among the treetops — this is it. (id:29647)
RE/MAX Camosun
2310 Hudson Terr
Sooke, British Columbia
First-Time Buyer Incentives Available! GST rebate and Property Transfer Tax exemption may apply! This brand-new 5BD/4BA home sits at the end of a quiet cul-de-sac and offers breathtaking ocean views from all 3 levels. Enjoy two balconies to take in the scenery. The main floor features an open-concept living/dining area and a sleek kitchen with oversized quartz counters, stainless steel appliances, and access to your landscaped yard and deck. A bright family room with fluted walls adds elegance. Upstairs boasts a vaulted-ceiling primary suite with walk-in closet and luxurious ensuite, plus two more bedrooms, a 4-piece bath, and full laundry. A legal suite offers added flexibility, and the home also features a garage, landscaped yard, plenty of parking, and ducted heating and cooling for year-round comfort. Surrounded by new properties, this home is the epitome of luxury and coastal living. (id:29647)
Pemberton Holmes Ltd. - Oak Bay
40106 700 Shawnigan Lake Rd
Shawnigan Lake, British Columbia
Your Malahat Business Center Warehouse Awaits... Proudly Offered at $649,900.00 700 Shawnigan Lake Road: Your Gateway to Opportunity and Growth Warehouse opportunity at 40-106 700 Shawnigan Lake Road. Located in the esteemed Malahat Industrial Center, this property is a prime canvas for entrepreneurs and businesses looking to establish themselves in a strategic, central location with seamless access to Victoria and up-island destinations via the Trans-Canada Highway. Flexible Zoning for Diverse Uses This property boasts I-1A Light Industrial zoning, a designation that allows for a broad spectrum of enterprises. Whether you're dreaming of a manufacturing space, a warehouse, or another light industrial venture, this zoning provides the flexibility to suit your specific needs. Shawnigan Lake’s A-1 zoning further highlights the area’s appeal, supporting agriculture-related businesses alongside industrial uses, making it ideal for hybrid ventures. Modern and Functional Design This recently constructed 2,100 sq. ft. warehouse features an open floor plan with a mezzanine area upstairs, perfect for customizable workspaces. The end-unit layout offers additional privacy and ample natural light, creating an inviting and productive environment. With its interesting design, the space allows for creative adaptations to meet various operational requirements. Strategic Investment Opportunity Whether you're looking to launch your business or secure a holding property for leasing purposes, this warehouse is ready for immediate possession. Its prime location and modern amenities ensure strong leasing potential in a growing community. Ampel Parking and Accessibility The end-unit advantage provides abundant parking space, making it convenient for employees, clients, or tenants. The property’s easy access to major transportation routes adds to its practical appeal. (id:29647)
Real Broker B.c. Ltd.
207 167 Island Hwy
View Royal, British Columbia
Now Selling!! Nature’s next-door neighbour! View Royal’s newest condo building, The Grand & Fir has Jr. 1 bedrooms, 1 bedrooms, & 2 bedroom units remaining. With 40% of the homes priced under $500k and 70% under $600k, there are options to suit a wide range of budgets. Just steps from Portage Park and Thetis Cove Waterfront, this building is perfectly positioned to blend serene greenery with urban convenience. Choose from two modern colour schemes and enjoy KitchenAid black stainless steel luxury appliances. This eco-friendly building features heat pumps, Nest thermostats with climate control, smart lighting, EV charging capabilities in every parking stall, and shared onsite kayaks, e-bikes, and paddle boards to help you make the most of the surrounding nature. Deposits as low as 2.5%! (id:29647)
Coldwell Banker Oceanside Real Estate
1202 Ocean Park Lane
Saanich, British Columbia
Welcome to Ocean Park Estates—Cordova Bay’s premier enclave of luxury coastal homes. Privately tucked behind secure, automated gates, this 6 BR / 6 BA custom-built 2007 West Coast residence has been fully and extensively renovated throughout to offer over 4,200 SF of updated elevated living. A grand entry leads to sun-soaked interiors, soaring ceilings, gleaming hardwood floors, and refined finishes throughout. The main level flows seamlessly with expansive open-concept living and entertaining spaces, while the upper floor showcases four spacious bedrooms—each with its own ensuite, offering comfort and privacy for all. A separate 2 BR suite provides ideal accommodation for extended family or guests, while a self-contained den/office offers flexible lifestyle options. Set amidst lush, landscaped grounds, this home exudes timeless elegance and style. Just moments from beaches, top schools, golf and shopping—this is luxury living in one of Victoria’s most sought-after coastal communities. (id:29647)
Newport Realty Ltd.







