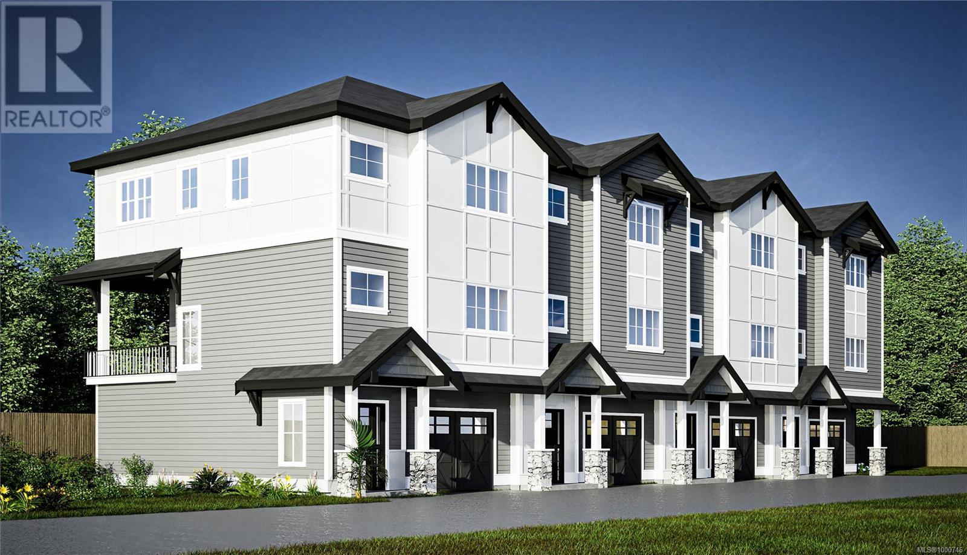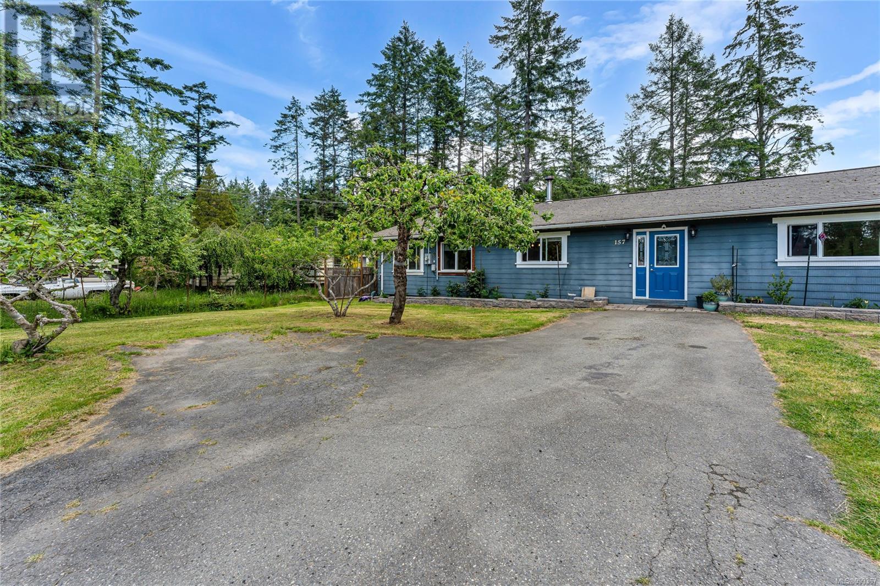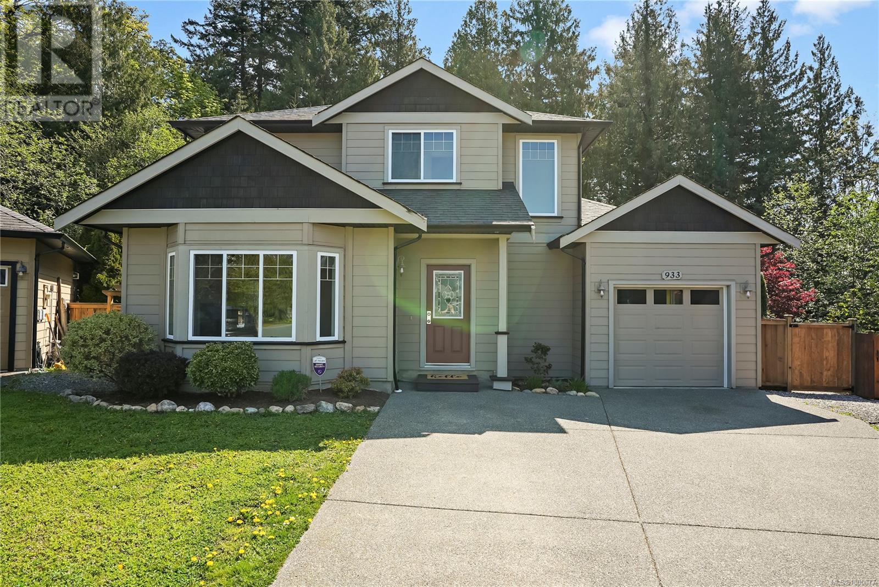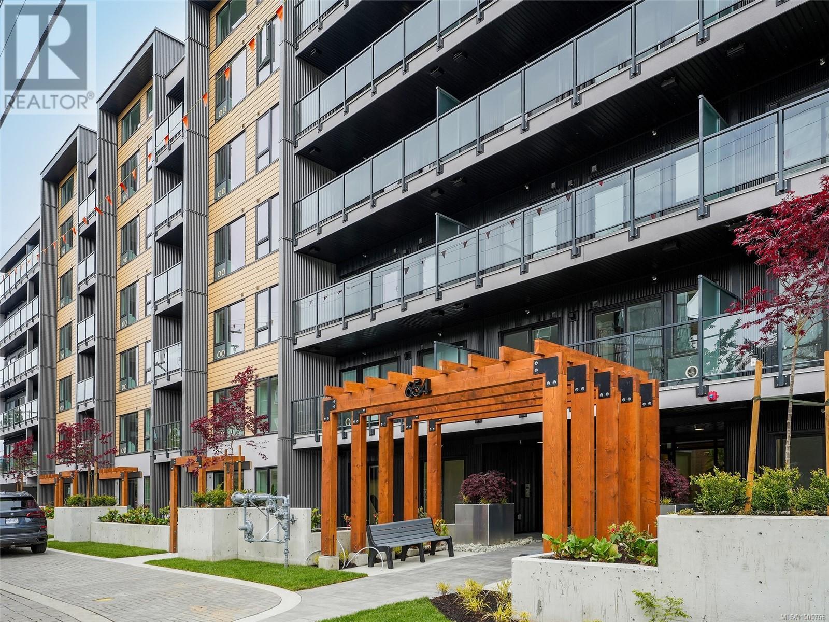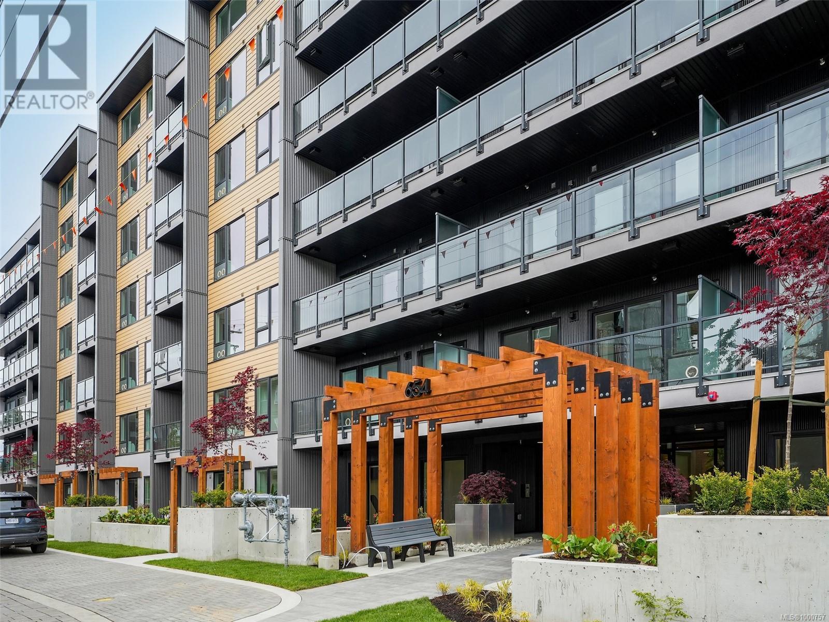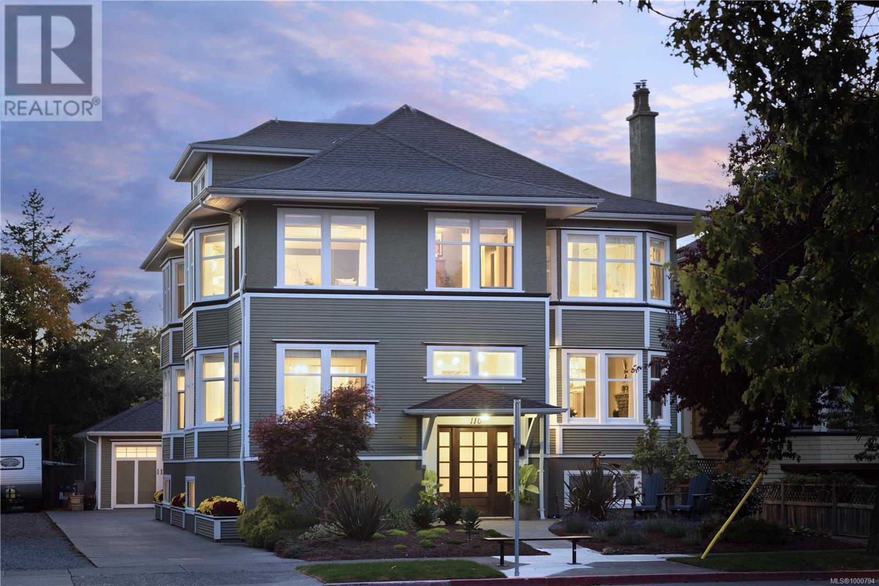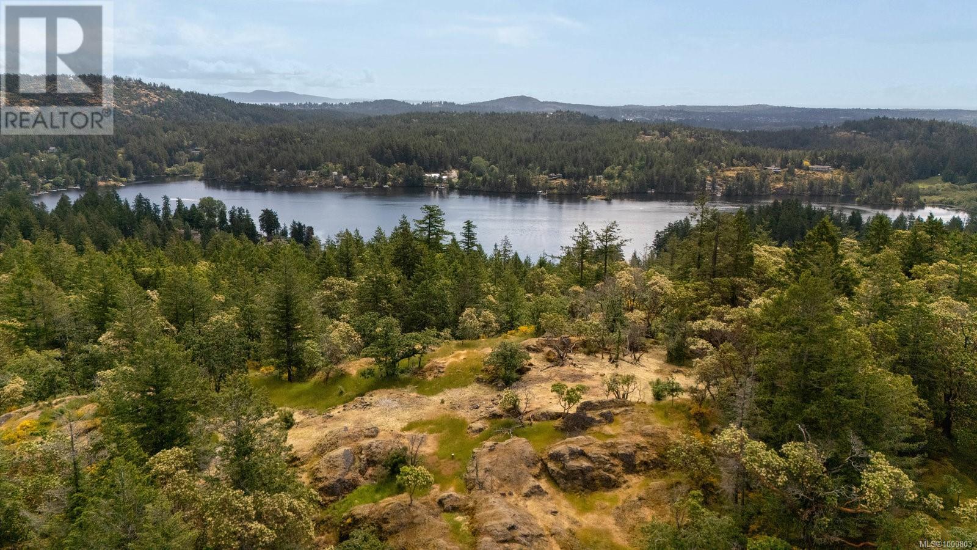1 990 Mcbriar Ave
Saanich, British Columbia
Introducing McBriar Townhomes, a beautifully crafted collection of four residences by the renowned Patriot Homes Ltd. Each home offers 1,667 sq ft of thoughtfully designed living space, complemented by an additional 394 sq ft garage.These elegant 4-bedroom, 3.5-bathroom units features 9’ ceilings and expansive windows, creating a bright and inviting atmosphere. The open-concept layout includes a spacious living area and a modern kitchen complete with stainless steel appliances, quartz countertops, and a stylish island—perfect for entertaining or everyday family living.Buyers have the unique opportunity to personalize their home by selecting from two designer-curated interior packages—Package A or B—allowing for a tailored finish that suits individual tastes.Additional features include, a private deck for outdoor relaxation, a high-efficiency heat pump and air conditioning for year-round comfort, timeless interior finishes that evoke a sense of peace and sophistication. Ideally located, McBriar Townhomes are just minutes from top-rated schools, shopping centers, and only a 10-minute drive to downtown. Enjoy the convenience of a central location without compromising on style or quality. Discover refined living at McBriar—where modern comfort meets enduring craftsmanship. (id:29647)
Exp Realty
581 Prince Robert Dr
View Royal, British Columbia
Absolutely stunning and fully renovated hidden gem now available for new owners to love! First time on the market in over 25 years! Must be seen to be fully appreciated! Where to start...from the huge garage/workshop that fits 4 vehicles plus has it's own 3-pce bathroom. Sure to please any car enthusiast - or, it offers suite potential as it has plenty of extra parking as well. To the gourmet professionally renovated kitchen, fit for the finest of chefs-or out to the over 16,000 sq ft of beautifully designed lot complete with everything you'll need to welcome family and friends for large gatherings. Sun drenched at perfect times of the day. It truly is like a park. Be sure to check out the video! Inside the home you'll find a well designed and functional floor plan with spacious rooms and plenty of natural light. Renovations include roof, 95% perimeter drains, kitchen, 75% doors and windows, deck and patios, irrigation system, in floor heat. The list goes on! Welcome to your new home! (id:29647)
Royal LePage Coast Capital - Chatterton
3302 Trumpeter St
Colwood, British Columbia
Your luxury escape awaits in Royal Bay! Beautifully built residence offers just under 4000 sq ft of bright, sophisticated living. Dramatic ceilings, elegant finishes, & a sleek contemporary fireplace create an atmosphere of timeless style. Main floor primary suite is a true retreat, featuring a spa-like ensuite with a freestanding tub, walk-in shower, & dbl vanity. Chef-inspired kitchen is a showpiece, showcasing Mont Blanc quartzite counters, high-end appliances, & rich ebony oak cabinetry. Upstairs, hardwood flooring 9-ft ceilings enhance the sense of spaciousness & comfort. Walkout lower includes a 2nd fireplace, designer wet bar, & opens to a private backyard haven with a 35' x 16' salt water pool, hot tub, & stamped concrete patio. A separate-entry suite offers added versatility for guests, family, or rental income. Custom designer finishes, solid-core doors, & energy-efficient climate control. Perfectly situated across from Meadow Park on a quiet cul-de-sac. Experience resort-style living! (id:29647)
Engel & Volkers Vancouver Island
2416 Cousins Ave
Courtenay, British Columbia
Industrial zone (I-2) property comprised of two fabrication / workshops, a steel-frame assembly / loading bay, and other ancillary structures, located on a 25,157 Sq. Ft. lot. The land is level and fully serviced. Paved areas support the industrial nature of the property with easy access to the fabrication workshops and sufficient area for laydown of materials, outdoor fabrication, storage, and parking. The property is located in an industrial area of the City of Courtenay, convenient for clients and staff. The property has significant street-front providing visibility and good access for almost any business. The buildings and land will support many other uses for an owner-occupier, tenant, or for future redevelopment. (id:29647)
Nai Commercial (Victoria) Inc.
157 Maliview Dr
Salt Spring, British Columbia
Right here folks~! This is an ideal family home on Salt Spring Island that will check all your boxes. Walking distance to beach, the iconic Fernwood Dock, amazing local restaurants, well loved family daycare on same block, minutes from town & on the bus route. This move in ready half acre in one of the best family neighbourhoods. All decked out and ready for you with a new covered deck, hot tub and space for BBQ with view to an expansive sunny back yard for all the fun with family & friends. Chicken coop, greenhouse, fenced veggie garden, workshop, beautifully planted perennial gardens back & front. Super sunny for the Fig, cherry, peach, two kinds of plum and over five varieties of apple already bearing fruit. Oh, and there's also a fabulous side suite at one side of the house. In-law suite, grown kid space, or rental? You choose The neighbours here are fabulous too. List of upgrades in supplements. Come check out this lovely home and make it yours. It won't last long at this price~! (id:29647)
Pemberton Holmes - Salt Spring
933 Thrush Pl
Langford, British Columbia
NEW PRICE! PRIVATE, cul-de-sac living & backing onto green space! Welcome to this spacious 3bed/2bath updated family home in the popular Turnstone neighbourhood. The main level is perfect for entertaining w/vaulted ceilings, new carpets, a large living rm complete w/cozy Gas F/P, dining area, a family rm off the kitchen & eating nook, w/access to a sundeck in the backyard. Updated laundry rm, lots of bright windows, and freshly painted throughout! Kitchen features NEW SS appls. w/gas stove, new sink, taps, lighting, and nice tile backsplash. Upstairs has 3 spacious bedrms & main bathrm, including a primary bedrm w/ensuite bathroom. Move-in ready and perfect for families or anyone seeking a peaceful neighbourhood within walking distance to parks, schools, & transit. Private, fenced backyard - great for kids/pets - backing onto nature at its best! Single-car garage, crawlspace for storage, & large driveway. Walk/bike nearby Galloping Goose trail. (id:29647)
RE/MAX Camosun
311 90 Regatta Landing
Victoria, British Columbia
OPEN HOUSE SAT JUN 14 & SUN JUN 15 1-3PM - Here’s your opportunity to embrace the dream lifestyle in the popular waterfront community of The RailYards! This meticulously maintained 1-Bed, 1-Bath condo offers modern comfort and unbeatable walkability. Step inside to an open-concept layout featuring a kitchen with ample counter space, living and dining area with expansive windows, cozy gas fireplace, and in-suite laundry. The spacious primary bedroom includes dual closets and cheater ensuite bathroom. This pet-friendly, wheelchair accessible building is part of a well-managed strata and offers secure underground parking, separate storage, and optional kayak storage - ideal for those looking to enjoy an active, outdoor lifestyle. Just steps from the Galloping Goose Trail, Gorge Waterway, and minutes to everything downtown Victoria has to offer, enjoy easy access to shopping, dining, recreation, and transit. Don’t miss your chance to call The RailYards home - where urban convenience meets West Coast charm. (id:29647)
RE/MAX Camosun
213 654 Granderson Rd
Langford, British Columbia
MOVE IN READY - E FLOOR PLAN - This is an amazing 2 bedroom 2 bathroom unit with opposing bedrooms on either side which makes for a great layout! Enter inside to find a bright open feel with a great sized kitchen offering a peninsula style quartz island! Enjoy cooking with a Natural Gas stove while enjoying your modern finishing's throughout including; stainless steel appliances, quartz countertops, vinyl plank flooring, gas range & gas BBQ hook up, highly energy efficient heating & cooling, roughed in EV charger, under ground secure parking, bike storage, gym, and a work station! Enjoy walking to restaurants, pubs, shopping, recreation, schools, E & N Trail, Royal Colwood Golf Course, transit, hiking trails and much more! 5 minute drive to HWY 1 plus a walk score of 73 & bike score of 95! 2 pets no weight restrictions and rentals allowed - Price+GST. (id:29647)
RE/MAX Camosun
209 654 Granderson Rd
Langford, British Columbia
MOVE IN READY - E FLOOR PLAN - This is an amazing 2 bedroom 2 bathroom unit with opposing bedrooms on either side which makes for a great layout! Enter inside to find a bright open feel with a great sized kitchen offering a peninsula style quartz island! Enjoy cooking with a Natural Gas stove while enjoying your modern finishing's throughout including; stainless steel appliances, quartz countertops, vinyl plank flooring, gas range & gas BBQ hook up, highly energy efficient heating & cooling, roughed in EV charger, under ground secure parking, bike storage, gym, and a work station! Enjoy walking to restaurants, pubs, shopping, recreation, schools, E & N Trail, Royal Colwood Golf Course, transit, hiking trails and much more! 5 minute drive to HWY 1 plus a walk score of 73 & bike score of 95! 2 pets no weight restrictions and rentals allowed - Price+GST. (id:29647)
RE/MAX Camosun
306 654 Granderson Rd
Langford, British Columbia
MOVE IN READY - E FLOOR PLAN - This is an amazing 2 bedroom 2 bathroom unit with opposing bedrooms on either side which makes for a great layout! Enter inside to find a bright open feel with a great sized kitchen offering a peninsula style quartz island! Enjoy cooking with a Natural Gas stove while enjoying your modern finishing's throughout including; stainless steel appliances, quartz countertops, vinyl plank flooring, gas range & gas BBQ hook up, highly energy efficient heating & cooling, roughed in EV charger, under ground secure parking, bike storage, gym, and a work station! Enjoy walking to restaurants, pubs, shopping, recreation, schools, E & N Trail, Royal Colwood Golf Course, transit, hiking trails and much more! 5 minute drive to HWY 1 plus a walk score of 73 & bike score of 95! 2 pets no weight restrictions and rentals allowed - Price+GST. (id:29647)
RE/MAX Camosun
110 Eberts St
Victoria, British Columbia
Tucked just off one of Victoria’s most iconic roads, 110 Eberts Street is a private oasis in the city. Thoughtfully renovated while preserving its 1913 character, this 4-level home offers timeless charm and quality finishes throughout. The kitchen stands out with a striking 10-foot quartz island with waterfall edges and sleek, modern design. Built for entertaining, the layout features a blend of formal and informal spaces, including inviting sitting and lounge areas. The fully renovated lower level includes a legal 2-bedroom suite with separate laundry. Enjoy a west-facing backyard, detached garage, plenty of storage, ocean views, and an unbeatable location. Just steps to the beach, Cook Street Village, and directly across from Bushby Park, plus easy access to downtown Victoria for all your shopping, dining, and entertainment needs. This home offers ample space for the whole family to live, work, and relax. Don’t miss your chance—call to view! (id:29647)
The Agency
140 Petworth Dr
Saanich, British Columbia
At assessed value!!! Was 2,500,000! Stunning 5-acre property with lake views very close to beautiful Prospect Lake! Tucked away behind a serene private driveway, this rare parcel offers unmatched privacy, stunning views to the Olympics, Mt. Rainier, and Straight of Jaun De Fuca. Whether you’re planning your dream home or a peaceful retreat, this land delivers serenity just minutes from the downtown core. Enjoy lake access, nearby quaint restaurants, and the quiet beauty of nature all around you. Well water test report in the supplements and septic site in place. Tranquility at its finest, with convenient access to city amenities. This breathtaking property must be seen to be fully appreciated—don’t miss your chance to own a slice of paradise! (id:29647)
Engel & Volkers Vancouver Island


