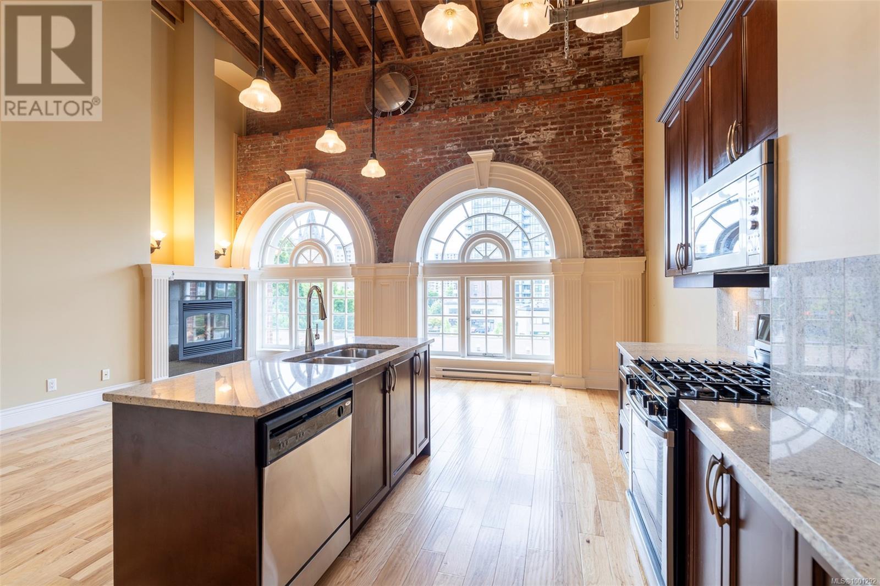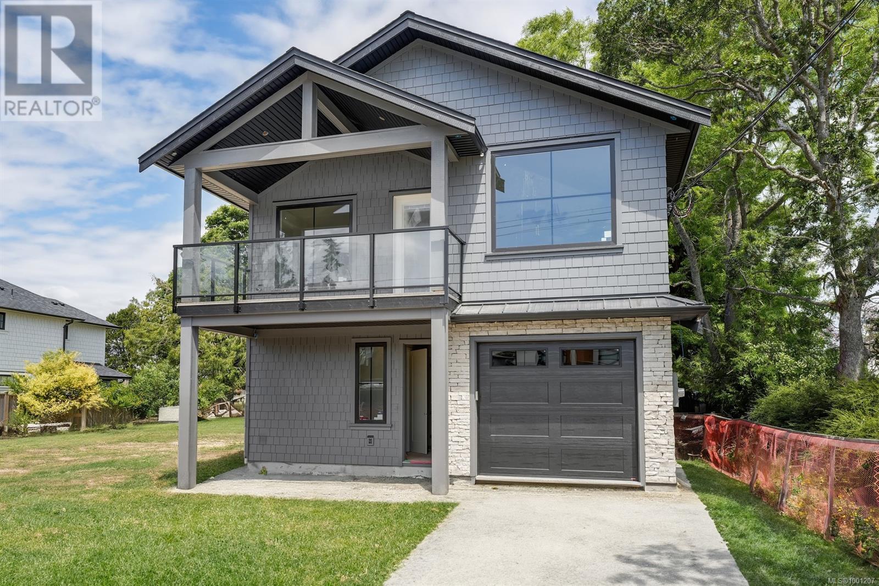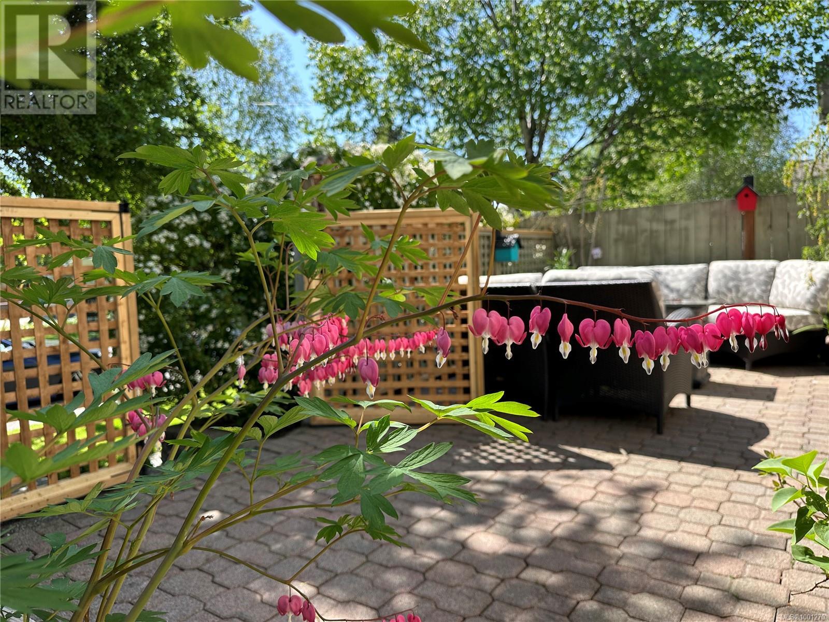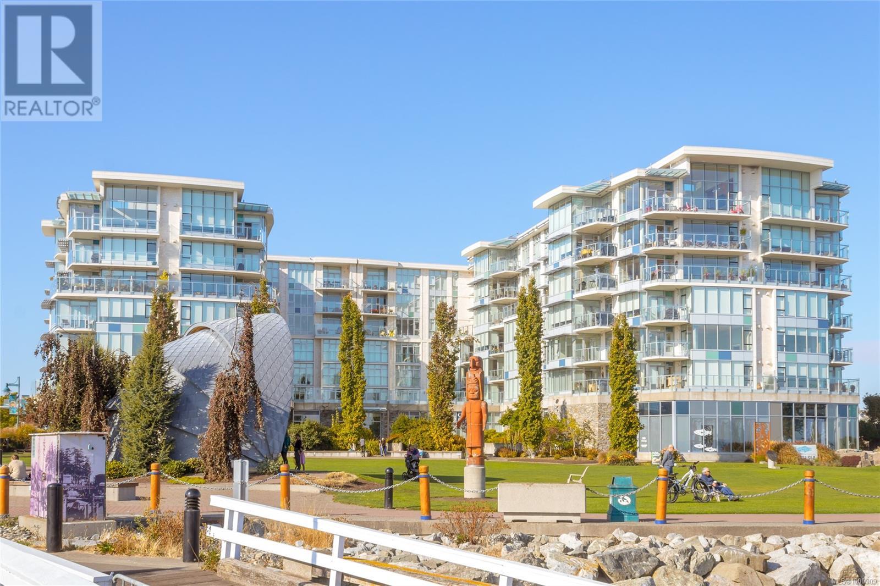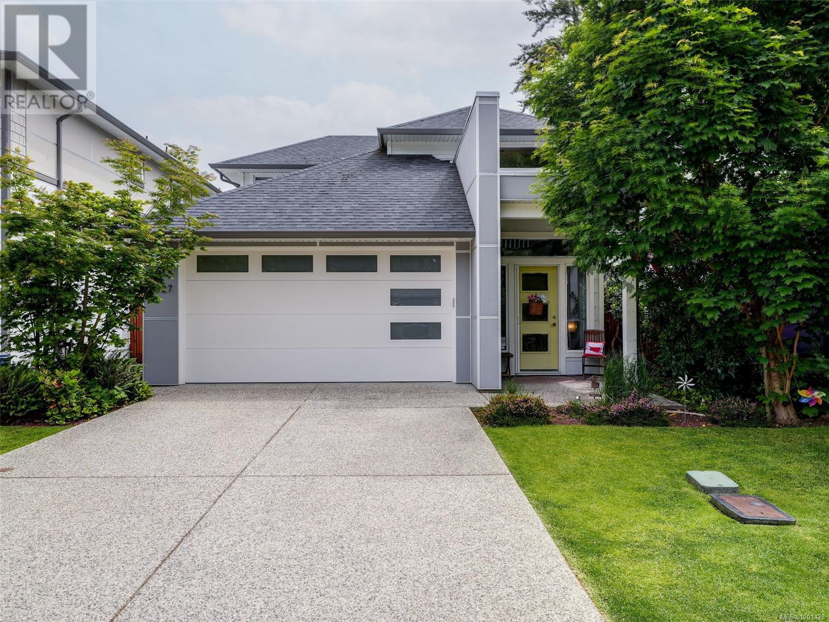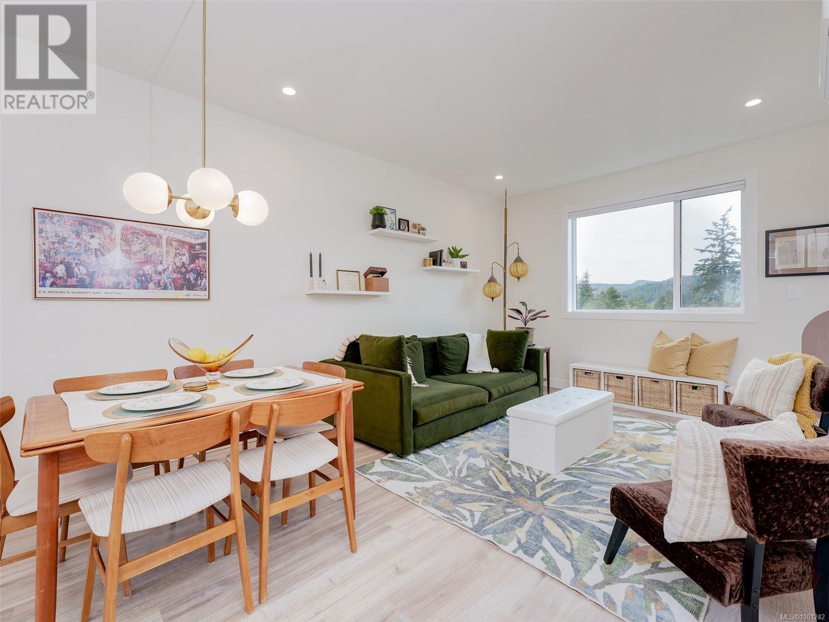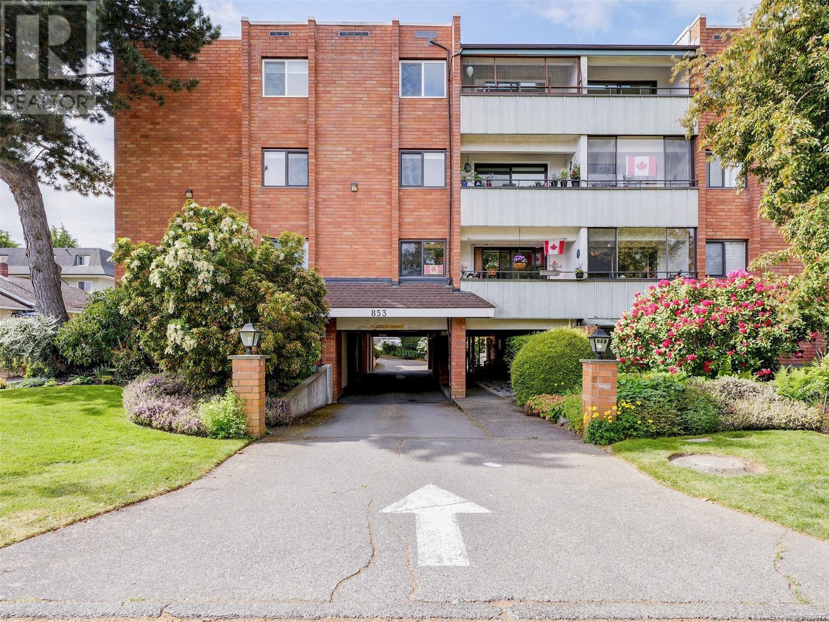1576 Prairie St
Saanich, British Columbia
Welcome to this spacious and versatile 5-bed + den, 3-bath home in highly sought-after Gordon Head neighbourhood! Perfectly situated, walking distance to parks, Gordon Head, Lambrick Park & Torquay schools, Mount Douglas, and more - this is the ideal setting for families who love the outdoors and close-knit community. You're just steps from public transit, direct routes to UVic and both Camosun College campuses. The layout offers incredible flexibility with a separate 2 bed + den suite, complete with its own laundry - ideal for extended family or additional income potential. 3-year-old roof and gas fireplaces on both levels. The oversized garage/workshop with electrical service provides ample space for storage, hobbies, or projects, and there's plenty of additional parking for vehicles or guests. The backyard is perfect for kids, pets, or summer gatherings. This is an exceptional opportunity to live in one of Victoria’s most desirable neighbourhoods! (id:29647)
Rennie & Associates Realty Ltd.
206 21 Conard St
View Royal, British Columbia
Enjoy your 2011 condominium boasting 2 Bathrooms which is rare in a 1 bedroom unit. Located across from Eagle Creek Village and close to Victoria General Hospital, access to downtown, the airport, ferries, and public transit. This location is sure to please. This open-concept unit features large windows, a functional kitchen with granite countertops and island. From the living room with high ceilings and engineered wood flooring throughout, to your private balcony where you can use your propane barbeque for summer grilling. Bonus: Includes secure underground parking, a full-size storage locker, and bike storage. Rentals and pets allowed. Walk to shops, restaurants, and transit, with the Galloping Goose Trail nearby. Vacant and ready for immediate occupancy. book your showing today! Call today! ''What a difference a Day makes'' (id:29647)
Day Team Realty Ltd
926 Grilse Lane
Central Saanich, British Columbia
Welcome to 926 Grilse Lane, an extensively updated 2,380sqft home w/stunning Brentwood Bay views, just steps from Angler’s Anchorage Marina. Natural light pours through a wall of glass, showcasing warm oak floors. Gourmet kitchen features quartz counters, premium appliances, custom lighting & beverage station w/imported copper sink. Spacious living/dining area wraps around a three-sided gas fireplace and opens to a 40'+ wide West facing deck w/covered & uncovered space. The fenced backyard offers raised patio, west exposure & storage. Inside are 4 bedrooms & 3 updated baths, including stunning ensuite w/heated floors & walk-in shower. Bonus of a bright one bed in-law suite with separate entry/laundry, large bath and covered private patio. Additional perks include manicured landscaping, ample storage/crawl & newer gas furnace. Steps to waterfront trails & marina - this home embodies the West Coast lifestyle. Home must be seen to appreciate the updates, attention to detail and location! (id:29647)
Nai Commercial (Victoria) Inc.
408 1602 Quadra St
Victoria, British Columbia
Move-In-Ready legendary condo in Downtown Victoria. This home speaks loudly to those who are seeking romantic Old-World Charm in a modern building. With its massive South Facing windows, and extraordinary vaulted ceilings this home has a feeling of confidence and grace. There are only a handful of buildings in Victoria with this level of Brick-and-Beam available, and this unit will rival the best of them. It must be seen in person to be able to appreciate the sensation it provides. The layout is luxurious and flexible. There is a full bathroom one on each level, and the office on the main floor is definitely large enough to be used as a bedroom. The Old Town Zoning here allows for use as commercial or residential. The space is a magnificent home, but it could easily host an art studio, or professional office on the main floor. For anyone working from home this space may be the perfect combination of Live-Work space because it is large enough, and laid out well enough to easily host both at the same time. (id:29647)
Team 3000 Realty Ltd
2225 Magnolia Pl
Sidney, British Columbia
\First Time on the Market in Nearly 50 Years and sold by the original owners. Tucked away on a quiet cul-de-sac, this lovingly maintained and updated home is ready for its next chapter, offering a great combination of charm, space, and an unbeatable location. The main level features 3 comfortable bedrooms, a full bathroom, a large and bright living room, a bright kitchen, a cozy dining area, and a spacious sunny deck – perfect for morning coffee or evening gatherings. Downstairs offers a very spacious 1-bedroom, 1-bathroom Inlaw suite filled with natural light, offering incredible flexibility–it doesn’t feel like a suite at all! Updates include new flooring through most of the house, a recently renovated bathroom, and much more—please ask for the full list of updates. The fully fenced backyard is perfect for kids, pets and entertaining. Located in a family-friendly neighbourhood, you’re just minutes from the beach, schools, restaurants, parks, playgrounds, and all essential amenities. (id:29647)
Pemberton Holmes Ltd.
Lot B 1646 Kenmore Rd
Saanich, British Columbia
MOVE INTO YOUR NEW HOME THIS SUMMER!!! Rare opportunity to secure a beautiful brand-new home in coveted Gordon Head. This home offers a legal one bed suite in addition to a legal detached 1 bed/1 bath accessory building. Offering over 3000 sq feet of finished sq footage! Situated in desirable Saanich East, in a sought after family neighbourhood. Kids can walk to middle school, high school, & Gordon Head Recreation Centre within a few minutes. The thoughtfully designed home features an open-concept main level with spacious living room, dining areas, and three bedrooms including a well-appointed primary suite. A versatile lower-level rec room, den or 4th bed w/o closet also has a 2 piece bath, offering options for the new home owner. A fully self-contained 1-bedroom suite offers excellent income potential. Near all levels of schools, parks, and amenities. Drywall and paint complete! Call now for a walk through!! (id:29647)
RE/MAX Camosun
1640 Myrtle Ave
Victoria, British Columbia
Absolutely gorgeous end unit townhouse in the sought after Victoria Oaklands! First time on the market in 24 years! Plenty of renovations such as the flooring,paint,patio doors,kitchen & more have been completed and ready for new owners. Functional floor plan with oodles of space for the whole family. Beautiful natural light, 3 bed,3 bath,attached garage that can fit a full size Jeep and two motorcycles plus extra storage. You will enjoy the lovely private patio with raised garden beds and delight when you see all of the wonderful bounty start to bloom. Speaking of which, the gorgeous tree out front is on city property but you get to enjoy the beautiful dark pink blooms! The Oaklands neighbourhood is a fantastic spot to call home. The night market every Wednesday from June to September is a must! This property is centrally located for excellent shopping, restaurants, recreation and superb golfing. Downtown Victoria,Oak Bay and Willows Beach close by. Welcome home! (id:29647)
Royal LePage Coast Capital - Chatterton
301 9809 Seaport Pl
Sidney, British Columbia
Experience the epitome of waterfront luxury at The Pier Residences, nestled in the heart of downtown Sidney. This exquisite 1,540-square-foot corner unit boasts two bedrooms plus a den and two bathrooms within this award-winning steel and concrete structure. Situated directly on the oceanfront trail and boardwalk, The Pier Residences offer unparalleled access to Sidney's vibrant amenities. Residents can enjoy leisurely strolls along the waterfront, with boutique shops, art galleries, and gourmet dining options just steps away. Designed with privacy and comfort in mind, the unit features bedrooms strategically positioned on opposite sides. The master suite includes a spacious ensuite bathroom equipped with dual vanities, a deep soaker tub, and a separate shower. Both bathrooms are enhanced with heated tile floors for added luxury. The residence is adorned with contemporary hardwood flooring throughout, complemented by 9-foot ceilings and expansive wrap-around windows. These design elements not only flood the space with natural light but also frame breathtaking, ever-changing views of the Port of Sidney Marina and the Salish Sea. Culinary enthusiasts will appreciate the chef-inspired kitchen, which boasts stainless steel appliances, a gas cooktop, granite countertops, and a generous island—perfect for both meal preparation and casual dining. For year-round comfort, the unit is equipped with an environmentally friendly geothermal heating and cooling system. Residents of the Pier enjoy access to the hotel’s amenities. Additional conveniences include two underground parking spaces and separate storage facilities. Embrace a lifestyle of luxury and convenience at The Pier Residences, where sophisticated living meets the serene beauty of Sidney's waterfront. (id:29647)
Dfh Real Estate - Sidney
3327 Painter Rd
Colwood, British Columbia
CONTEMPORARY COLWOOD HOME! This outstanding lightly lived in open concept home is perfect for young families or those just wanting a low maintenance efficient home. Showcasing almost 1900sqft with 3 bedrooms, 3 bathrooms, including the primary bedroom on the main level with walk in closet and luxurious ensuite with heated tile floor. Featuring 9' ceilings, designer-selected colour schemes, gorgeous kitchen w/quartz counters & breakfast bar, stainless Energy Star appliances, a cozy natural gas fireplace, a heat recovery ventilator, and an energy efficient heat pump for year round comfort. Spill outside to the private patio and irrigated fenced yard with room for the critters and summer entertaining. Bonus features include Energy Star windows, hot water on demand, and a double garage with storage space. All located near schools, beaches, parks and just 2 minutes to the modern amenities offered at Royal Bay and the Beachlands. (id:29647)
Royal LePage Coast Capital - Chatterton
102 3559 Vision Way
Langford, British Columbia
*** Open House: Sun. June 1, 1-3 PM *** Welcome to 102-3559 Vision Way – a bright and beautiful end-unit townhome nestled in a quiet 10-unit cul-de-sac in Happy Valley. Built in 2022, this thoughtfully designed 3 bed, 3 bath home offers 1,200 sq ft of comfortable, modern living. The main floor features an open-concept layout with beautiful finishings, including updated designer light fixtures and a gas BBQ hookup on the private, west facing deck - perfect for entertaining or unwinding while enjoying unobstructed views. Upstairs, you’ll find two bedrooms, two bathrooms and a full-size laundry area conveniently located near the sleeping quarters. Downstairs, you'll find the third bedroom that can be used as a flex room with walkout access to the west facing backyard. Stay cozy in winter and cool in summer with a high efficiency heat pump with three heads. Pet-friendly and family-oriented, this location is ideal - steps from the Galloping Goose Trail and walking distance to Happy Valley Elementary. This home blends function, charm, and lifestyle in one of Langford’s most desirable pockets. Don’t miss it! (id:29647)
Royal LePage Coast Capital - Oak Bay
310 2655 Sooke Rd
Langford, British Columbia
A rare find, a true 2-bedroom plus den condo with a spacious, flexible layout that adapts to your lifestyle. Whether you need a dedicated home office, nursery, guest space, or generous storage, the oversized den (10x8) offers endless possibilities. This bright, beautifully maintained home features rich laminate flooring, a stylish open-concept kitchen with granite eating bar, and stainless steel appliances. Soaring 9 foot ceilings enhance the natural light and create a sense of spaciousness throughout. The thoughtful split bedroom design ensures privacy, with the second bedroom ideally positioned near the main bath, perfect for guests or roommates. The primary suite offers ample closet space and a modern ensuite for added comfort. Enjoy year-round outdoor living on the large covered balcony, ideal for morning coffee, evening wine, or a good book. Set in a well-managed, pet and rental friendly building, this home is just steps to public transit and a short walk to Westshore Town Centre, making it an unbeatable location for convenience and lifestyle. Move-in ready with no compromises, this one checks all the boxes. (id:29647)
Oakwyn Realty Ltd.
408 853 Selkirk Ave
Esquimalt, British Columbia
Rarely does a space like this one come along… located on a quiet tree-lined street with more than peek-a-boo views of the Gorge waterway, this large, top floor condo presents the opportunity to create a stunning home. With vaulted ceilings on the front part of the unit and cathedral windows in LR and primary bedroom, this home is bathed in light all day. A large kitchen space offers all sorts of opportunities for the home chef and the enormous living room with separate dining area implores the homeowner to entertain and host fabulous dinner parties! A recent removal of all the popcorn ceilings and new paint leaves this unit fresh and worry free. 2 bedrooms, primary with large walk-in closet and cheater ensuite. Full separate laundry room. Two balconies to enjoy your morning tea, enjoy the view and grow an abundance of container herbs, flowers and veggies. Loads of in-suite storage and parking for 1 car. Walk to shops, restaurants and the Gorge walkways and parks. Beautiful location! (id:29647)
RE/MAX Camosun





