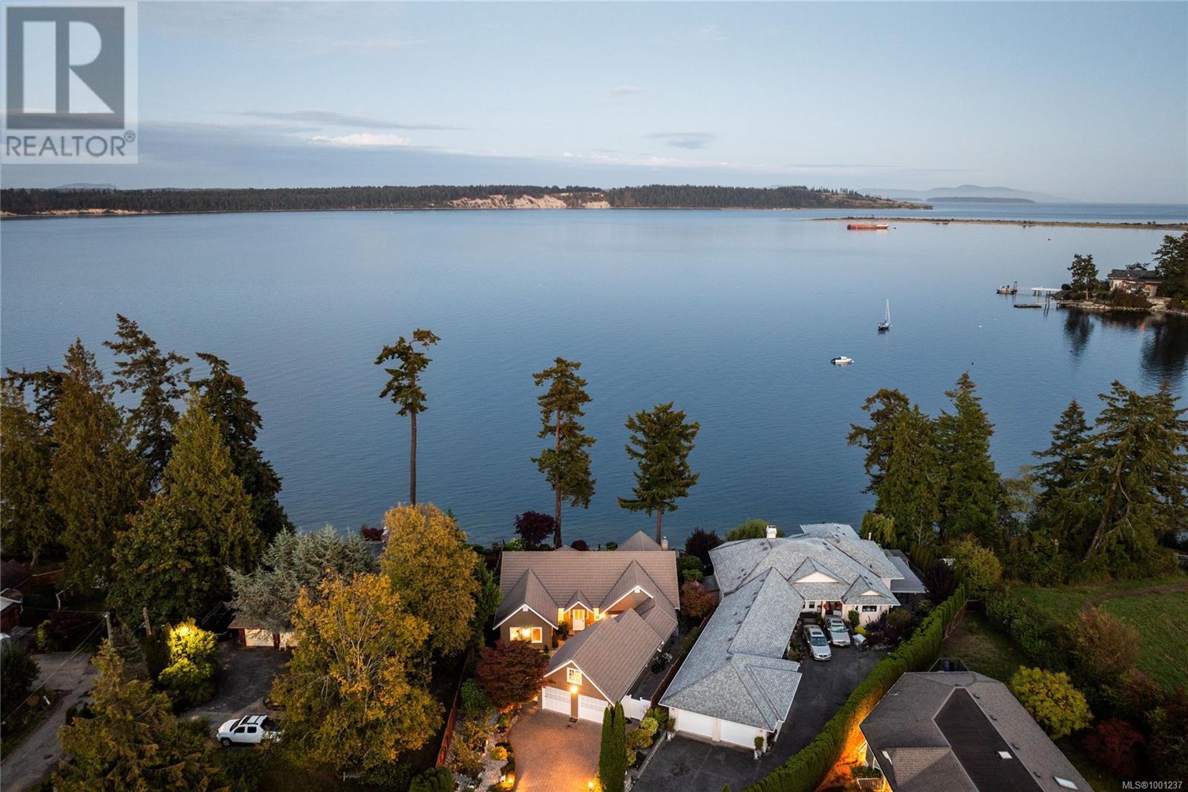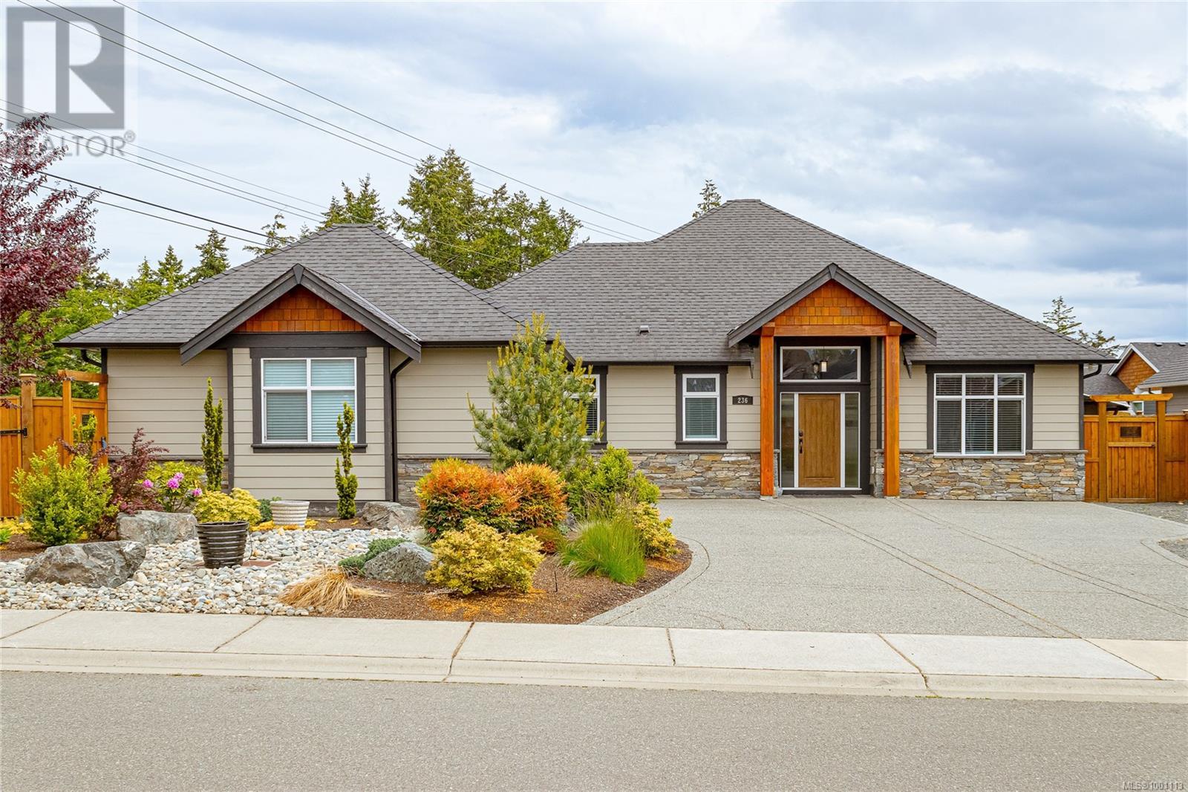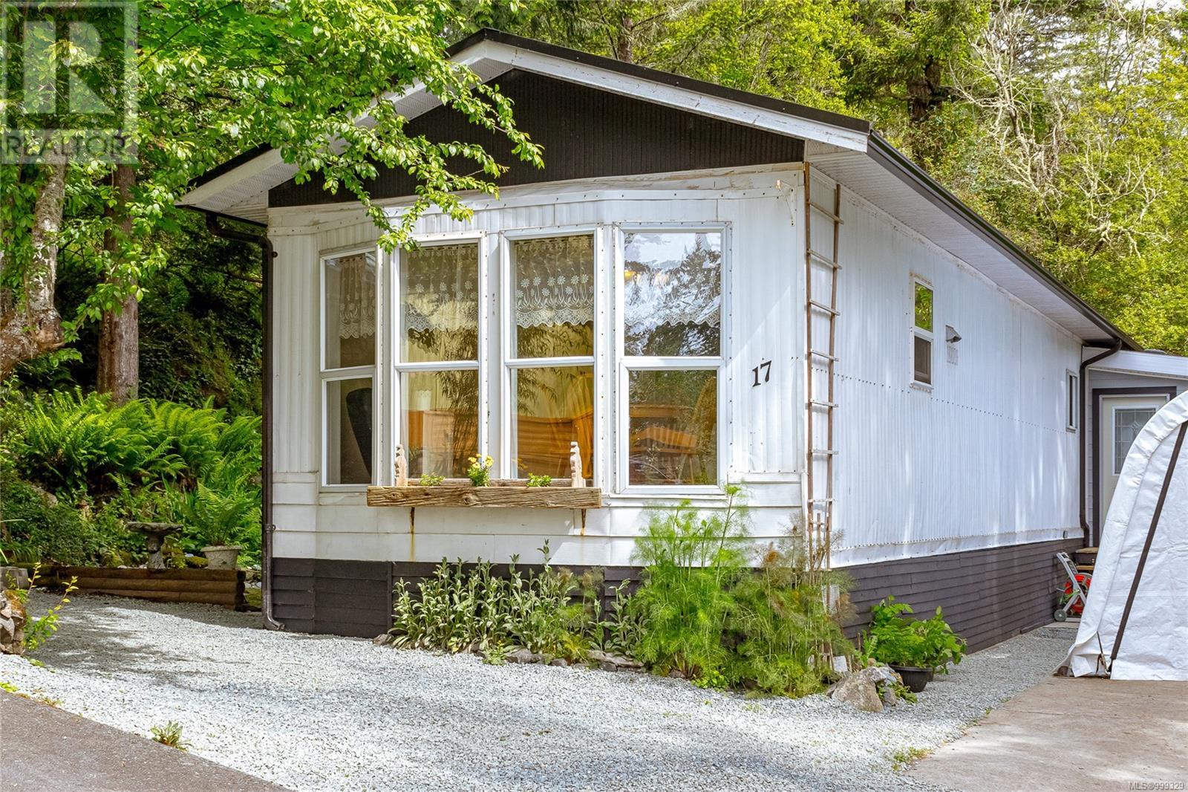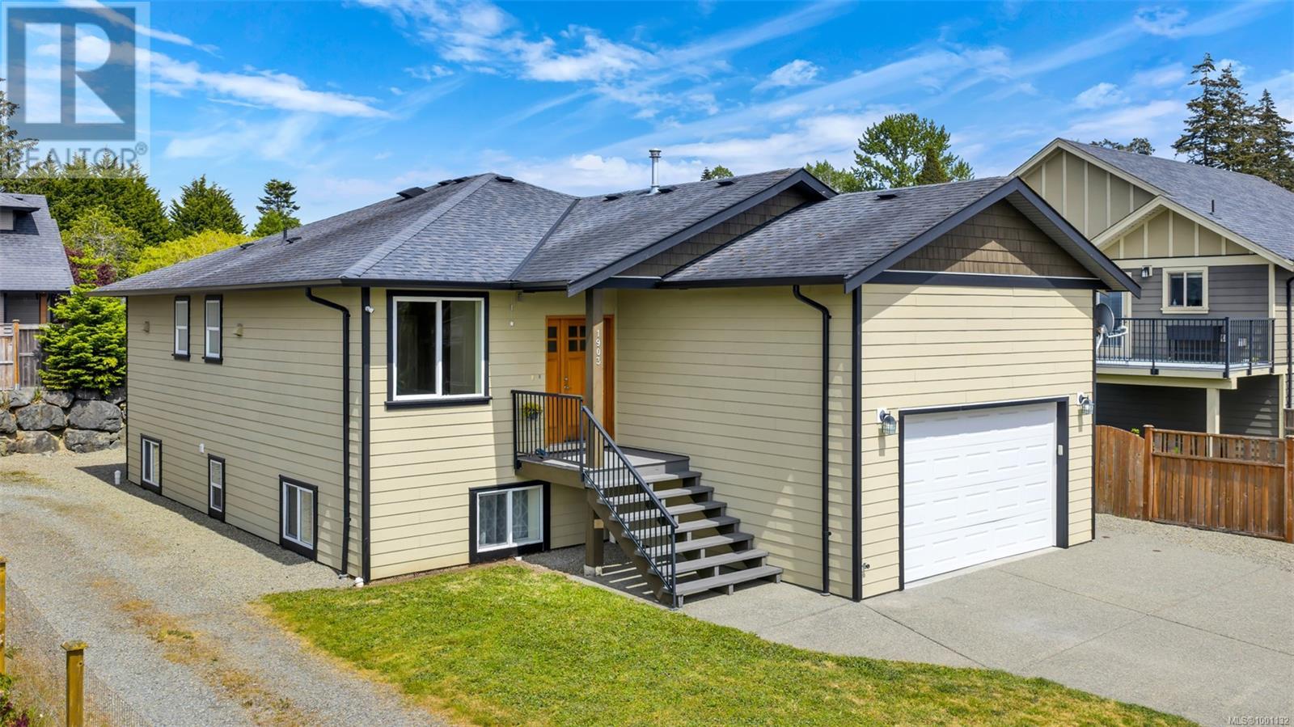2555 Newman Rd
Central Saanich, British Columbia
Custom-designed waterfront gem! Timeless elegance meets modern luxury in this stunning home with walls of glass showcasing panoramic views of James Island & Mt. Baker.The principal level features oak hardwood flooring, a gourmet kitchen equipped with a gas range, granite countertops, premium cabinetry, and a substantial pantry. The formal dining room offers panoramic ocean views from dawn till dusk. The living room is distinguished by a European-style fireplace. The master suite is replete with a walk-in wardrobe and a luxurious four-piece en-suite bathroom. Additionally, the main floor incorporates a secondary bedroom, a study/den, two supplementary bathrooms, a laundry room, and a mudroom.The exterior space is meticulously landscaped, incorporating stone pathways, designated seating areas, and low-maintenance gardens. A private pathway grants direct access to 81 feet of shoreline, ideal for intertidal exploration, kayaking, or tranquil relaxation with the ambient sounds of the ocean. (id:29647)
Engel & Volkers Vancouver Island
236 Amity Way
Parksville, British Columbia
Prime Parksville Rancher! This beautifully maintained 3-bed, 2-bath home is set on a corner lot in a polished community. Thoughtfully designed, it offers exceptional comfort & style on one level with engineered hardwood floors throughout, vaulted ceilings in the main living area, & oversized windows that flood the space with natural light. The open-concept layout is perfect for entertaining, anchored by a chef’s kitchen featuring granite countertops, stainless steel appliances, & a walk-in pantry. It flows seamlessly into the spacious dining area & sun-soaked patio. The generous primary suite includes a walk-in closet & a spa-inspired ensuite with a soaker tub, walk-in shower, double sinks, & heated tile floors. Built in 2019, this home includes practical features such as hot water on demand, two storage units, an immaculate double car garage, & RV parking with a 30A hook up. Enjoy a private, fully fenced yard with easy-care landscaping complete with a serene pond. (id:29647)
Sotheby's International Realty Canada
10210 Tsaykum Rd
North Saanich, British Columbia
OH Sun 2-4pm. Stunning 4-bed, 3-bath rancher situated on a scenic 0.25-acre lot with exceptional sun exposure in the desirable Pat Bay neighbourhood. This immaculate single-level home offers a spacious open-concept layout with the finest finishes. The modern Cape Cod design is complemented by large windows,16ft vaulted ceilings, and wide-plank hardwood floors throughout. The gourmet kitchen features shaker cabinetry, soft-close doors, premium appliances, quartz countertops, an oversized island, and a walk-in pantry. Retreat to the luxurious master suite with a 5-piece ensuite and walk-in closet. Outside, enjoy an expansive west facing patio space, ideal for entertaining or relaxing in the tranquil surroundings. Additional conveniences include an oversized double-car garage, radiant in-floor heating, a heat pump with A/C, and a partially covered rear patio to further enhance the appeal. Built without compromise, this home offers unparalleled quality and value in a peaceful, picturesque setting. (id:29647)
Macdonald Realty Ltd. (Sid)
17 7142 Grant Rd
Sooke, British Columbia
A Hidden Gem in Rustic Acres Co-op Park! This 3 bedroom 1 bath home is turn-key with many upgrades! Sellers are the original owners. Pride of ownership is evident throughout. Newer beautiful kitchen with white shaker cabinets & ample storage. Dining room with bright bay window & built in cabinet. Gorgeous newer laminate flooring in living room. 2 Sun Tubes & a skylight for brightness. Updated bathroom! Newer METAL roof! Spray in attic insulation. 2x6 Construction. Heat pump! Huge outdoor concrete parking pad with covered car shelter for parking and storage. Easy care landscaped, PRIVATE yard backing on to a forested area. Sunny rear yard for veggie gardens. The pad is currently rented month-to-month but there is an option to purchase a share in the Co-op and be rent free! Very few chances come up to own in this park. Lots of parking for your RV. Your opportunity awaits! (id:29647)
Sutton Group West Coast Realty
615 2629 Millstream Rd
Langford, British Columbia
This top-floor 1 bedroom, 1 bathroom condo offers 564 sq ft of bright and functional living space, complemented by a 42 sq ft balcony—ideal for morning coffee or evening unwinding. The open-concept layout features large windows, modern design elements, and clean matte black finishes. The kitchen is both stylish and practical with a gas stove, complete with quartz countertops, sleek two-tone cabinetry, and a full LG stainless steel appliance package and bonus heat pump for comfort all year long. Residents enjoy a beautifully curated outdoor common area with green space, gas fire pits, BBQs, seating, and a playground. Centrally located in Langford, this home offers easy access to parks, lakes, schools, and all your daily essentials. This amazing condo also offers ONE PARKING STALL in a secured garage and SEPARATE STORAGE UNIT. Don't miss this condo and book your showing today! (id:29647)
Exp Realty
403 2629 Millstream Rd
Langford, British Columbia
This stylish and efficient 1 bed / 1 bath 561 sq ft condo smartly laid-out interior space, plus a 42 sq ft patio—ideal for relaxing or entertaining on warm days. Inside, natural light beams through complementing the contemporary finishes and bold matte black accents. The kitchen is equipped with quartz counters, modern two-tone cabinetry, and premium LG stainless steel appliances.Bonus heat pump for extra comfort. Peace of mind having a secured parking spot.Residents can enjoy access to a beautifully landscaped common area with green space, gas fire pits, BBQs, seating areas, and a playground. Perfectly situated in central Langford, you’re just moments away from schools, parks, trails, lakes, and all the shopping and dining you need. (id:29647)
Exp Realty
405 2629 Millstream Rd
Langford, British Columbia
This thoughtfully designed 1 bed, 1 bath condo offers 564 sq ft of efficient living space, complemented by a 42 sq ft private patio ideal for outdoor enjoyment. Contemporary interiors feature an abundance of natural light, matte black accents, stylish fixtures, and a heat pump for year-round comfort. The modern kitchen is equipped with quartz countertops, two-tone cabinetry, and premium LG stainless steel appliances. A secured underground parking stall is included. Residents enjoy access to beautifully landscaped common areas complete with green space, gas fire pits, BBQs, seating areas, and a playground. Ideally located in central Langford, close to schools, parks, trails, lakes, and major amenities. (id:29647)
Exp Realty
1903 Tominny Rd
Sooke, British Columbia
Perfect multi generational home with a floor plan that fits extended family or a large family sharing. Delightfully unique with main bedroom on top floor with ensuite and walk in closet. Second bedroom with main bath. Lower area is a grand space with three more bedrooms and a small wet bar area with sink and beverage fridge plus the family room! The hardwood floors greet you as you enter with a opening into the great room. Laundry on main floor. The feature fireplace is natural gas and heats up the home very quickly for those cooler nights. The kitchen is well placed with granite counter top. Dining area overlooks the deck in your private yard area. Perfect location for your barbeque. Front entrance has a porch area. The yard is easy care with a rock garden. Huge oversized garage with lots of room for workshop area. Walk to Sooke Centre or across the road to the seaside. Lovely walking area and very close to park. Friendly neighbours with a nice quiet no through street. On bus route. The Prestige Hotel and Public Boat Ramp is just across the road. (id:29647)
Pemberton Holmes - Sooke
Pemberton Holmes - Westshore
141 Castle Pl
Duncan, British Columbia
OPEN HOUSE HOSTED BY AGENT SATURDAY JUNE 28 BETWEEN 2 AND 4 PM. PRICED TO SELL – PERFECT DOWNSIZE WITH INCOME POTENTIAL! This charming newer 2020 built rancher offers exceptional value with a legal, self-contained one-bedroom suite—ideal for in-laws, guests, or generating income through short-term rental or Airbnb. Complete with its own laundry and private entrance off the verandah, it provides the ultimate in comfort and privacy. Designed with both style and function in mind, this multi-generational home features a bright, airy interior filled with natural light. The open-concept living room, dining area, and kitchen create a seamless flow that’s perfect for everyday living or entertaining. The primary bedroom is impressively large, offering a walk-in closet, laundry, and a private ensuite with shower. A second bedroom and a full guest bath complete the main level. A huge crawlspace provides ample storage. Mechanical room is handy for extra storage and is big enough to fit a freezer. Use the well appointed side entrance to step outside to enjoy the generous front deck, perfect for relaxing in the sun. The beautifully landscaped yard features vibrant garden beds with full irrigation system, a charming water fountain, a year round greenhouse, and a separate workshop with rustic wood stove. Bonus features include an EV charger with lots of parking and a backup generator. This home is in a true walker's paradise—close to shopping, trails, and sports centres. On a no through street next to McAdam-Rotary-Parks that includes a 2 mile walk to the riverside. Whether you're looking to downsize, invest, or accommodate extended family, this home checks every box! Quiet neighbourhood that is filled with people walking with their family and pets. Great area for families or seniors alike to enjoy all that the area has to experience. Walking score is 74 with minimal use of car needed. Perfect biking opportunity for all ages. Existing New Home Warranty in place to 2030. (id:29647)
Pemberton Holmes - Sooke
Pemberton Holmes - Westshore
315 2629 Millstream Rd
Langford, British Columbia
Welcome to this beautifully designed top-floor corner unit, offering 1 bedroom and 1 bathroom across 562 sq ft of well-planned living space. Thoughtfully crafted for both comfort and functionality, this home features an open-concept layout complemented by windows that fill the space with natural light. Durable, neutral-toned flooring and sophisticated matte black hardware lend a contemporary and cohesive aesthetic throughout. The modern kitchen is equipped with premium LG stainless steel appliances, quartz countertops, a functional island, and stylish two-tone cabinetry that provides ample storage. The bedroom is equally well-designed, offering generous closet space and a calming atmosphere. Step outside to a private patio—perfect for enjoying warm summer evenings. This well-maintained building also offers exceptional communal amenities including an expansive outdoor area with green space, seating, BBQs, and a playground—ideal for socializing and relaxation. Conveniently located in the heart of Langford, you’re just minutes away from schools, parks, lakes, hiking trails, and a wide array of shopping and recreational amenities NO GST for 1st time Buyers! (id:29647)
Exp Realty
608 2629 Millstream Rd
Langford, British Columbia
Live where community meets convenience at Millstream Residences by Landvision. Offering a variety of 1-bedroom, 2-bedroom, and townhome layouts, this thoughtfully planned development is perfect for all stages of life. Enjoy shared outdoor spaces complete with gas BBQs, seating areas, green space, and a playground. Nestled in vibrant Langford, one of BC’s top-rated communities, you’ll have access to all major amenities while staying close to nature. Only a few homes remain, act fast! Price + GST. (id:29647)
RE/MAX Generation
2173 Tryon Rd
North Saanich, British Columbia
Rare two acre unique waterfront with a character home, private dock, orchard, stable, workshop and cottage. Rich in history and brimming with potential, this property offers many opportunities, including subdivision possibilities or simply enjoying the private sanctuary. In the same family for over 50 years, this historic gem captures your heart the moment you arrive. Originally built in 1934 for Esther Tryon,the home is perfectly situated on the lot for views and sunshine! The view along with the local sandstone rock garden and perennial borders, set the stage for the main house.This 1930s period home, designed by renowned architect Hubert Savage features distinctive cedar curved eaves reminiscent of thatched roofs and is perched on a promontory overlooking the bay with south-facing views. From the dock, your waterfront adventures to Tsehum Harbour & the Gulf Islands await. The house is beautifully integrated into the lush landscape, offering a skylit breakfast room, a charming 1930s kitchen, and a living room with sweeping views of the bay. A spacious music room, perfect for social gatherings, opens to a balcony for enjoying evening sun. The primary area includes a deco-style study with custom joinery, a private bathroom, and a cozy built-in day bed, all adjoining the main bedroom with views of the rose garden, personal bathroom, and a private library space. Upstairs, you'll find three sunny, country-style bedrooms and a bathroom centred around a shared living area. This is a rare opportunity to acquire a delightful period home, ready for you to expand your life and pursue your passions. Outbuildings, currently set up as pottery and weaving studios, could easily be converted back to hobby farm use or reimagined to suit your needs. The cottage, a quaint clapperboard house, is perfect for guests, relatives, or caretakers. Nestled among heritage apple, plum, and quince trees, this property invites you to create your own legacy in a truly magical setting. (id:29647)
Newport Realty Ltd.













