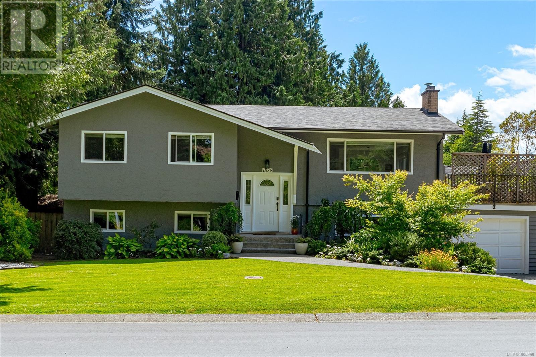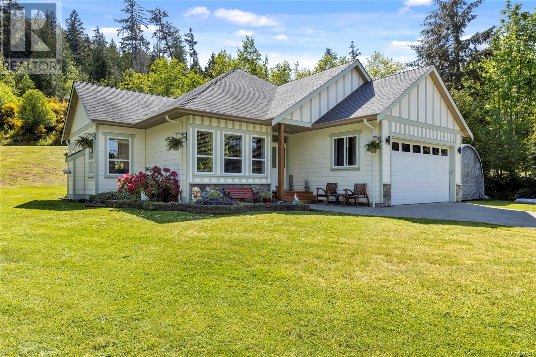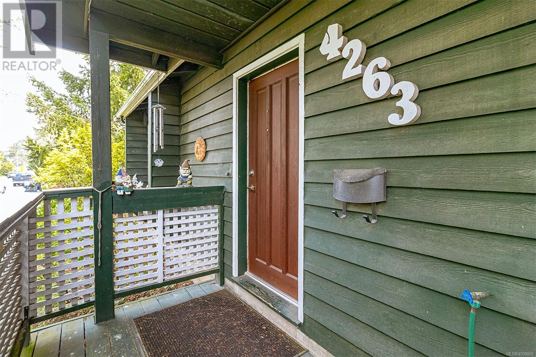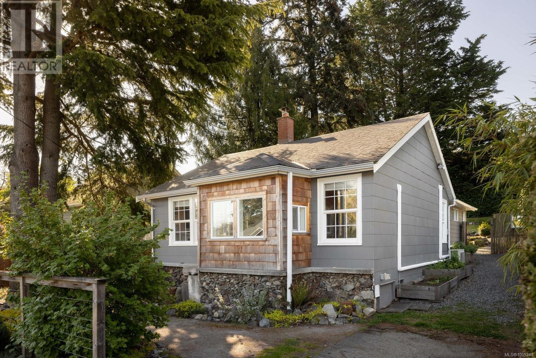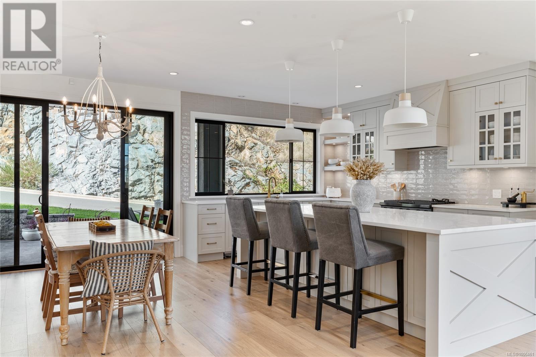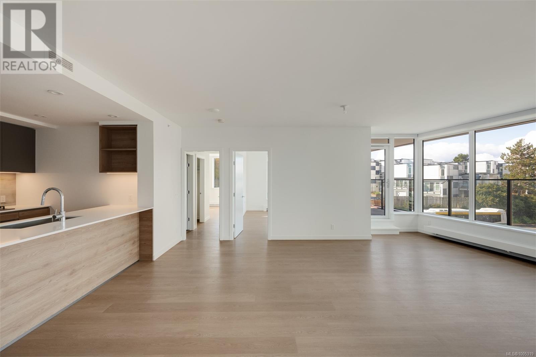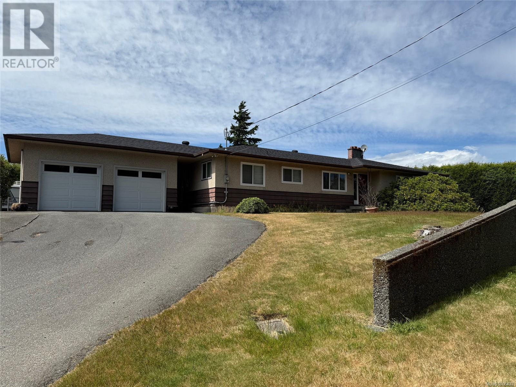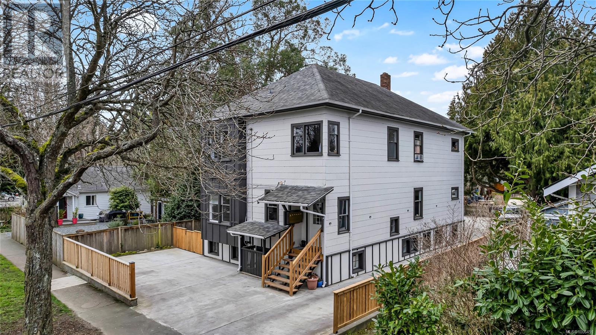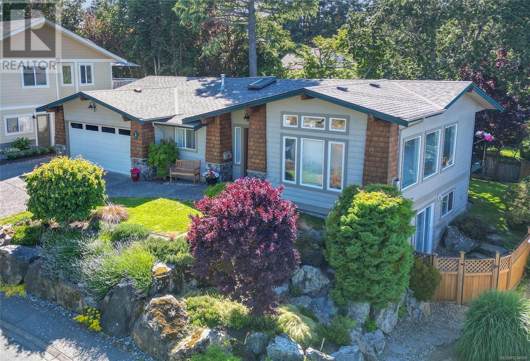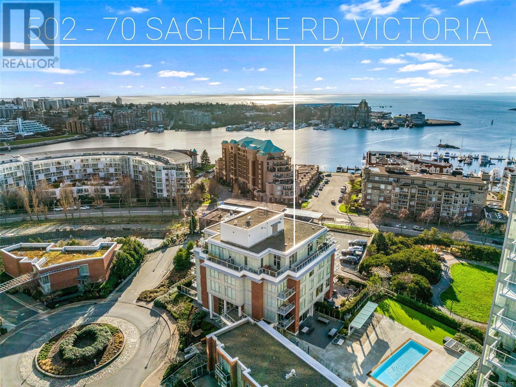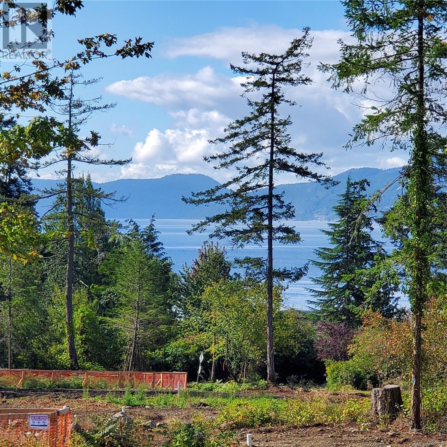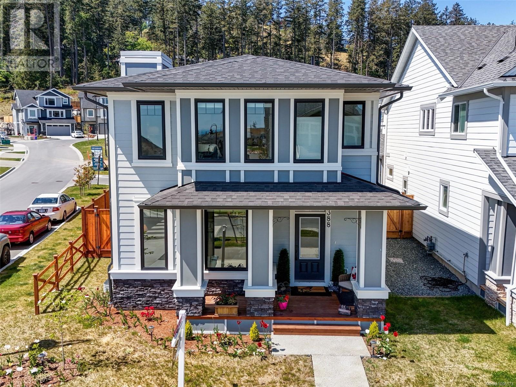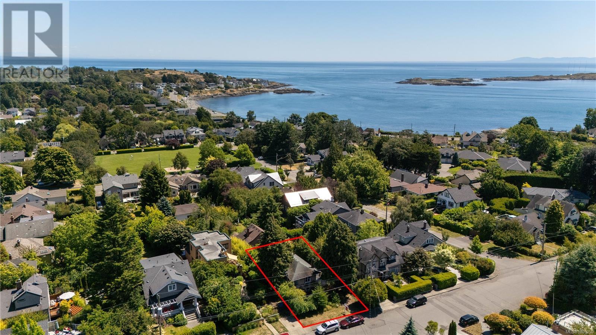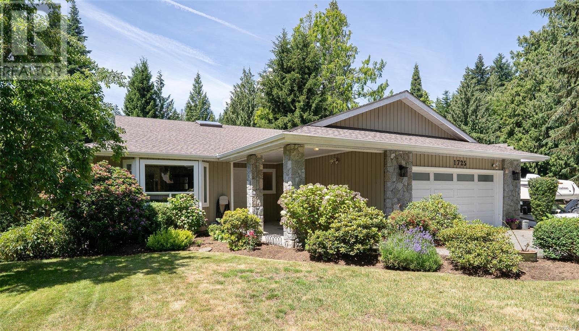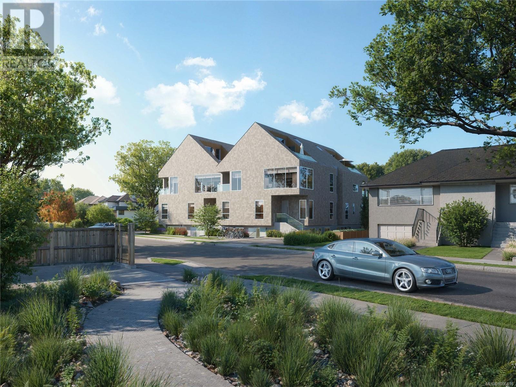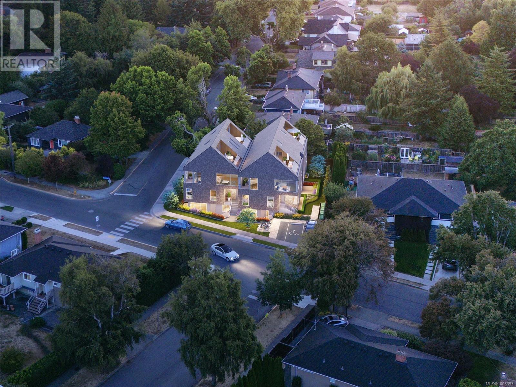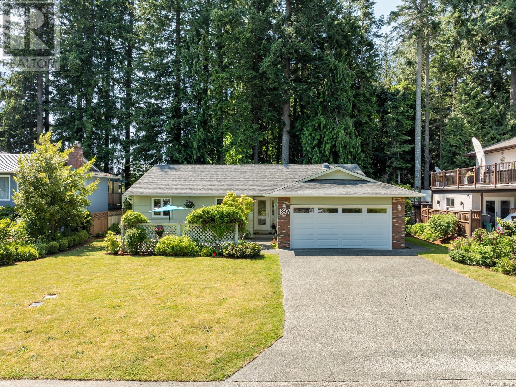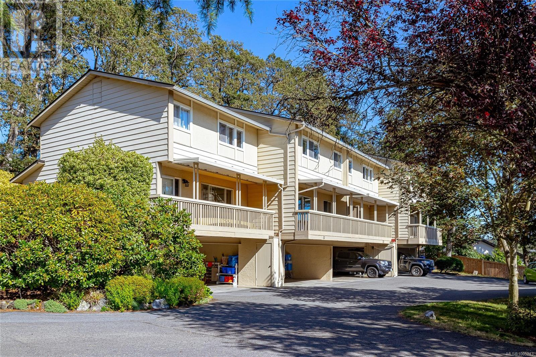1879 Jeffree Rd
Central Saanich, British Columbia
Fabulous family home in a prime location where rural charm meets urban convenience. This fully renovated, open-concept home features a stylish farmhouse kitchen with shaker cabinets, subway tile backsplash, stainless steel appliances, a Kitchenaid gas range, and a large island perfect for gathering. The bright living room with wood-burning fireplace flows seamlessly into the dining area. Three bedrooms on the main, including a spacious primary with 2pc ensuite and an updated 4pc main bath. Downstairs offers excellent flexibility with a family room, 4th bedroom, 3pc bath, plus a 5th bedroom or home office, laundry area, and mudroom. Enjoy afternoon sun on the S/W-facing upper deck or relax on the lower patio. The fully fenced, beautifully landscaped private backyard features raised garden beds, fruit trees, herbs, and drip irrigation. Additional features include newer vinyl windows, updated lighting, heat pump, gas furnace, and a bonus garage for storage. Walkable to country roads and trails, yet close to shops, restaurants, and easy highway access. (id:29647)
Pemberton Holmes Ltd. - Oak Bay
2877 Patricia Marie Pl
Sooke, British Columbia
Thoughtfully updated and meticulously cared for, this home offers the perfect blend of peaceful rural living and modern comfort. From the moment you step inside, you’ll feel the pride of ownership. The open-concept layout is warm and welcoming, featuring rich hardwood floors, fresh paint throughout, stylish new stone countertops, and brand-new appliances. The oversized double garage offers ample space for hobbies, storage, or a home workshop. Step outside and enjoy your own private oasis—ideal for those dreaming of space to garden, explore, or simply unwind. Surrounded by trees and nature, it’s hard to believe you're just five minutes from the Sooke town core and all its amenities. Rarely do homes on acreage like this come available—especially one in such pristine, move-in-ready condition. Whether you're starting your next chapter or looking to simplify without compromising space or quality, this property is a must-see. (id:29647)
RE/MAX Camosun
205 405 Quebec St
Victoria, British Columbia
This home offers the ultimate downtown lifestyle! Near the inner Harbour, Fisherman’s Wharf, and an array of restaurants, cafes, and shopping. With over 1,000 sqft. of living space. This spacious 2 bed, 2 bath condo features large east-facing windows that fill the rooms with morning light, and balcony where you can relax with a coffee or entertain friends. The kitchen offers plenty of space and eat-in area for casual meals, while a separate dining room provides the perfect setting for more formal gatherings and finish the night in the livingroom with cozy gas fireplace. The primary bed includes walk-in closet and 3pc ensuite. Additional features include in-suite laundry, secure underground parking, storage locker, and a pet-friendly strata. Plus, your strata fee conveniently covers your gas and hot water, adding even more value. Don’t miss this opportunity to own a spacious condo in one of Victoria’s most desirable neighbourhoods—perfect as a stylish city home or a smart investment! (id:29647)
Coldwell Banker Oceanside Real Estate
2091 Stonehewer Pl
Oak Bay, British Columbia
Located in the heart of Oak Bay, this beautifully updated five-bedroom, three-bathroom home offers the perfect blend of design, function, and lifestyle. Set on a peaceful cul-de-sac just moments from top-rated schools, beaches, and the charming boutiques and cafés of Oak Bay Village, this residence delivers true walkable luxury. The expansive floorplan flows seamlessly into a massive south-facing backyard—ideal for hosting family and friends. A generous double garage, stunning new gas fireplace surrounded by custom white oak cabinetry, and curated designer lighting throughout add to the home’s elevated appeal. Designed by award-winning Raubyn Rothschild of Rothschild West and featured in Spruce Magazine, every inch of this home reflects thoughtful craftsmanship and timeless style. Downstairs, the flexible lower level offers a media room and either a guest suite or a 1–2 bedroom in-law or nanny space—perfect for multigenerational living. With recent updates complete, this move-in-ready home is your opportunity to enjoy the best of Oak Bay living with nothing left to do but settle in. (id:29647)
RE/MAX Camosun
208 947 Whirlaway Cres
Langford, British Columbia
Welcome to Triple Crown! This is a spacious 2 bedroom 2 bathroom condo offering 3 Ductless Mini-Split Heat Pumps in each room for efficient Air Conditioning & Heating as well as a 351 square foot PATIO!!! The location of this unit within the building allows you to never use the elevator with a few stairs to get to the main level or parking! Enter inside to find spectacular finishings throughout including a large kitchen area with double waterfall quartz island, kitchen back splash, N-Gas stove, large pantry area, ice maker & water in fridge. The living room area is large with electric fireplace for nice ambiance. The master bedroom is large with walk through his/her closets that lead into your master ensuite with tile floor & walk in tiled shower. This unit also has a large laundry room with space for extra storage. Enjoy your outdoor space all year around with a covered area as well as an open area perfect for BBQ’s or an outdoor fireplace fueled by natural gas! This is a well-run strata offering hot water within your strata fee, a large gym area, huge amenities area for hosting, as well as a roof top patio to enjoy the wonderful views! Easy access to highway to get downtown or up island, short walk to Florence Lake, restaurants, shopping, trails, Costco and more! (id:29647)
RE/MAX Camosun
7376 Ridgedown Crt
Central Saanich, British Columbia
Well appointed custom built executive family home situated on a quiet culdesac & surrounded by pastoral farmland. From the moment you enter this freshly painted 4100+ sq ft home you will find an inviting open concept design c/w main floor living area, with an entertaining size Chef kitchen c/w granite counter tops and a gorgeous crescent shaped island that provides the focal point of the room. The stunning pastoral and pond views are seen from all angles of this home bringing the outdoors in & wait till you see the gorgeous outdoor deck space. The main floor also offers a large den/office and guest bedroom with 3 pce bath. Upstairs you will find a massive primary suite c/w a gas fireplace, walk-in closet, a spa size ensuite and a private deck to enjoy the tranquil views. There are also 2 other bedrooms with a shared bath, as well as a bonus playroom/ bedroom, and the laundry room. Downstairs is easily suitable & has a huge rec room and tv area. Massive double car garage & RV parking. (id:29647)
Pemberton Holmes Ltd.
916 Leslie Dr
Saanich, British Columbia
Renovated by award-winning Villamar Construction, this 4 bed + den, 3 bath home sits on a quiet, dead-end street just steps to Tolmie park, Swan Lake Sanctuary, and the Galloping Goose and Lochside trails. Uptown Shopping Centre is a 10-minute walk away, with downtown only a 20-minute bike ride. Inside, enjoy a stunning 2023 kitchen with Bosch appliances, quartz counters, and induction range. The home offers a flexible layout ideal for families or multigenerational living. Major updates include a permitted front addition (2019), heat pump (2020), Marathon hot water tank, new sewer and water lines, and upgraded bathrooms. The private yard features a hot tub, landscaped patios, established garden beds with berries, and a detached studio with soundproof room—perfect for hobbies or creative work. The estimated cost to install natural gas service from Fortis is $15 .Don't miss your opportunity to purchase this amazing home and property! OPEN HOUSES: FRI JULY 4:30–6:30, SAT 1–2:30, SUN 3–5. (id:29647)
Exp Realty
4263 Dieppe Rd
Saanich, British Columbia
This centrally located 8,140 sq ft lot offers exceptional versatility and presents a rare opportunity for first-time buyers, renovators, or developers. Listed at assessed value, it stands out as one of the most compelling price-to-potential properties in Saanich East. The existing 2-bedroom, 1-bath home is cozy, functional, and ideal for buyers looking to enter the market and build equity over time. With a little imagination and effort, it could be transformed into a charming cottage-style home—and you can live in it while you renovate. It also makes a great holding property, with solid rental potential while plans are developed for future use. The lot’s generous size and level topography make it a strong candidate for small-scale multi-unit housing (SSMUH) under Saanich’s evolving guidelines. Set on a quiet street between McKenzie and Quadra, the location offers easy access to schools, shopping, UVic, and major transit routes—all without the disruption of highway noise. Whether you're dreaming of a personalized renovation, securing your first home, or exploring development potential, this property delivers outstanding value and opportunity. (id:29647)
Exp Realty
1227 Lockley Rd
Esquimalt, British Columbia
Bright, welcoming, and filled with warmth, this two-bedroom, two-bathroom 1940s rancher is tucked away on a quiet street in Esquimalt. The inviting living room centers around a gas fireplace framed by built-ins, creating a cozy and functional focal point. The kitchen features stainless steel appliances and a well-planned layout that makes everyday living effortless. A ductless heat pump with air conditioning and gas hot water on demand offers year-round comfort and energy efficiency. French doors off the kitchen open to a sun-drenched, south-facing backyard, seamlessly blending indoor and outdoor living. The yard is surrounded by mature landscaping and vibrant green hedges, with raised garden beds and a spacious patio. The detached, wired studio with a skylight and loft bed offers incredible versatility, whether working from home or pursuing a hobby. Additional storage is plentiful, with a crawl space, attic, and outdoor shed. The inclusion of an EV charger outlet adds convenience to fit modern needs. Situated in a prime location, you're just moments from the ocean, parks, schools, local amenities, and the E&N Rail Trail, with a quick, easy commute to downtown Victoria. (id:29647)
The Agency
3203 Woodrush Dr
Duncan, British Columbia
If you’ve been searching for a home with a view and the freedom to make it your own, this under-construction home in The Properties might be the perfect fit. Set against panoramic views of the Cowichan Valley, this thoughtfully designed home offers main-level living with an unfinished 1,721 sqft basement—including an 18x18 flex space under the garage with separate access ideal for a gym, studio, home business, or home theatre. Built by a trusted local builder and backed by a 2-5-10 warranty, it features 9–11’ ceilings, quartz counters, gas range, A/C, luxury laminate floors, and a gas BBQ hookup on the balcony. The exterior includes cement-fibre siding and a generous yard. The layout is functional, bright, and open—and the best part? You can choose your own finishings and truly make it yours. Just steps from a playground, Maple Bay Elementary, and world-class trails, this is more than a new home—it’s your opportunity to create a lifestyle uniquely yours. Contact The Webbers for more information or to book a private showing today (id:29647)
Pemberton Holmes Ltd. - Oak Bay
2174 Spirit Ridge Dr
Langford, British Columbia
OPEN HOUSE SAT 1-3PM. A masterpiece of modern design, this corner-lot home, built in 2023 by award-winning Rayn Properties, offers 6 bedrooms, 5 bathrooms, and 3 laundry rooms, including a legal 1-bedroom suite. With NO GST and partial New Home Warranty, this home blends luxury, functionality, and timeless craftsmanship. Step inside to vaulted ceilings, oversized windows, and premium finishes that create an open, airy feel. The main-level primary suite is a private retreat, complete with a spa-like ensuite featuring a steam shower, soaker tub, and smart toilet. The heart of the home is the chef’s kitchen, boasting a gas range, double ovens, wine cooler, built-in fridge, expansive island, and walk-in pantry—perfect for hosting and everyday living. The upper level offers three spacious bedrooms, a media room, and a full laundry room, while the lower level provides a dedicated office, additional laundry, and an oversized double garage with sleek glass-panel doors. Designed for comfort, this home features engineered hardwood flooring, custom millwork, built-in closets, radiant in-floor heating, a heat pump, air conditioning, skylights, and thermal double-pane windows. Outdoor living is effortless with a wrap-around patio, featuring a built-in heater and outdoor hot & cold taps, allowing for year-round enjoyment. Every detail has been thoughtfully curated to offer a perfect blend of sophistication and practicality. Don’t miss this rare opportunity to own an extraordinary home in an unbeatable location! (id:29647)
Engel & Volkers Vancouver Island
Keller Williams Ocean Realty Vancentral
1441 Edgeware Rd
Victoria, British Columbia
Open Sunday July 6th 2-4. This charming 1914 character home blends vintage style with modern updates! Offering 2 bedrooms, 1 bath on the main, plus 2–3 bedrooms and 1 bath on the bright finished lower level. Major upgrades include a dream kitchen reno by MacRenos (2018) with seismic beam, spa-like main bath (2020) with heated tile floors, new HWT (2024), fresh exterior paint (2024), upgraded exterior plumbing (2024), and new vinyl plank & carpet flooring (2025). The rebuilt front porch keeps the heritage vibe alive, while vinyl windows, a newer shed (2023), and an irrigated, south-facing backyard is a tranquil oasis where raised garden beds add practicality. The lower level is suite ready with separate or shared entry—perfect for income, guests, or work-from-home space. A gorgeous magnolia graces the front yard, and the quiet street is steps to Oaklands School, parks, Hillside Mall, Camosun College, UVIC, restaurants, cafes, and transit. Character, comfort, and community all in one! (id:29647)
Sutton Group West Coast Realty
605 1361 Goldstream Ave
Langford, British Columbia
Gorgeous, peaceful lake view, top floor condo with quality finishings & superb layout! Chef’s dream kitchen with abundant counter & cupboard space, quartz counters & huge island eating bar - excellent for entertaining friends & family! Relax in your well sized living room, gazing out at protected nature and spectacular Langford Lake. Nicely sized primary BR w/walk through closet & deluxe ensuite w/quartz counters, double sink & large shower. Floorplan provides nice separation of BR’s. 9ft ceilings create an airy feel while top floor location ensures extra peace & quiet. South exposure means lots of sun in all main rooms and on deck, and heat pump maintains a comfortable temperature at all times. Amenities galore in the building including shared office space, yoga studio, cardio & weight rooms & lounge. Lifestyle upgrade anyone? Strata welcomes pets including 2 dogs or cats. Storage on 6th floor, parking spot is LCP. All amenities of the Westshore are within 5-10 mins & Ed Nixon trail head is steps away, meandering around lovely Langford Lake. Located at the end of a no-thu rd, feel the calm as you approach home at the end of the day, returning to your serene and scenic outlook over the lake. Not your average Langford condo – act quick! (id:29647)
Pemberton Holmes Ltd.
2124 North End Rd
Salt Spring, British Columbia
''Water, water, water! Two ministry registered and licensed irrigation ponds, plus drilled well. 6.3 mostly level acres, includes an Engineer designed and built 3 bedroom, 3 bath, 2752 finished square foot home plus large sundecks, large deer fenced garden and orchard with a workshop and garden shed. The south facing home is designed as passive solar with two wood stoves, sun room, and wheel chair access to the main living floor. Upstairs master bedroom has vaulted ceiling and balcony overlooking the gardens and orchard. Ground level area has level entry and 10 foot ceiling. The semi circular driveway and winding lane way allow for easy access to the home and the park like forested area with large trees. Current zoning allows for a legal 900 plus square foot rental home and other out buildings to be built on the property.'' (id:29647)
RE/MAX Salt Spring
630 Oliver St
Oak Bay, British Columbia
Beautiful and rare .23 acre property on one of South Oak Bay's nicest streets! Offered for sale for the first time in nearly 50 years, the lot features a sunny, private, WEST-FACING back yard, and is just steps from the ocean. The original 1931 character home is solidly built, with 4 bedrms, 1 bath & bamt, and original hardwood floors and windows. While the house would be a great rental or renovation project, the value here is primarily in the lot itself, which is larger than most of the neighbouring properties. New homes in the area have recently sold in the mid to high $3m range, and are always sought-after! South Oak Bay offers easy access to top schools, beaches, parks, and lots of options for recreation, including the Victoria Golf Club and Oak Bay Marina. Wonderful amenities incl. pubs, cafe's, restaurants & boutique shops are available in & around Oak Bay Village. This property offers a special opportunity not to be missed, in a beautiful, safe, upscale, seaside community! (id:29647)
Sotheby's International Realty Canada
B 1723 Feltham Rd
Saanich, British Columbia
Opportunity Knocks in coveted Lambrick Park! This bright a& spacious 3-bedroom, 2-bathroom half duplex is the perfect place to call home and with some new flooring, paint & fixtures you'll have instant equity! Ideally located, this property offers unbeatable walkability to nearby schools, parks, shopping, & other everyday amenities, making it a fantastic fit for young families or saavy investors! All 3 bedrooms are located on the same level for convenience. Enjoy multiple living spaces with a welcoming living room & separate family room—ideal for relaxing or entertaining or as a 4th bedroom or office. Outside, the sunny south-facing backyard is fully fenced—great for kids & pets. Fire up the BBQ & host, or sip your morning coffee in the sunshine. Other highlights include dedicated driveway parking, a flat lot, & plenty of potential to make this home your own. Don’t miss your chance to get into this sought-after neighbourhood—your future home awaits! (id:29647)
Coldwell Banker Oceanside Real Estate
305 363 Tyee Rd
Victoria, British Columbia
BRAND NEW, GST INCLUDED! 363 Tyee is a 13-storey, concrete building built by award winning Bosa Development. Expansive views of the Sooke hills from your living/dining room. This large 2 Bed + 2 Bath offers 1,024 sq.ft of living space with a spacious terrace. The kitchen features Stosa Italian Cabinetry, Quartz Counters, and single slab backsplash. Pair it with high-end appliances: Blomberg Fridge, Dishwasher, Fulgor Milano Oven and Gas Cooktop. Resident exclusive amenities include a rooftop patio with BBQ cooking, dining and gas fire pit, an equipped fitness facility, social lounge, pet wash station, and bike tuning station. Spanning 15 acres along the Upper Harbour, where Vic West meets downtown Victoria, Bosa Development is bringing purposefully designed homes to Dockside Green, continuing the legacy of this transformational waterfront community. Price includes GST, contact your realtor today for a viewing! (id:29647)
Engel & Volkers Vancouver Island
402 606 Speed Ave
Victoria, British Columbia
Soak up Victoria’s sunshine from any of your three private patios in this exceptional penthouse on the edge of downtown. Towering 23-foot ceilings with striking oversized windows flood this 2-bedroom New York loft-style residence with natural light. Premium features like granite countertops and remote-controlled blinds elevate this top-floor home in the sought-after Brizo 19 building. The open-concept layout with two bathrooms is perfect for individuals, couples, or families who love to entertain. Unwind by the fireplace or catch a cotton candy sunset from your private outdoor space. The building offers secure covered parking, a separate storage unit, and a bonus expansive rooftop patio that enjoys sun all day. Enjoy the best of near-downtown living on a quiet no-through road—just a short stroll to Mayfair Mall and the Galloping Goose Trail, and a quick bike or drive to the Gorge Waterway, Uptown, and Victoria’s vibrant Inner Harbour. (id:29647)
RE/MAX Camosun
6828 Blanchard Rd
Sooke, British Columbia
Beautifully Renovated 3-Bedroom Rancher on Spacious Sunny Lot - Move right into this stunning 3-bedroom, 2-bathroom rancher that has been fully renovated inside and out! Offering the comfort and convenience of one-level living, this home features a bright, open-concept floor plan that’s ideal for both everyday living and entertaining. Situated on a large, flat, lot, there’s plenty of space for outdoor enjoyment—whether it’s family playtime, gardening, or simply relaxing in your peaceful surroundings. A conditioned crawlspace with exterior access provides excellent storage, and there’s generous parking for an RV, boat, or multiple vehicles. Nestled in a quiet, family-friendly neighborhood, this home offers the perfect balance of comfort, functionality, and location. Schedule a showing today!! (id:29647)
Pemberton Holmes Ltd.
4971 Cordova Bay Rd
Saanich, British Columbia
Introducing a rare & highly desirable opportunity: a 3,387 sqft, 4-bedroom, 2.5-bathroom beachfront home in Cordova Bay. This home offers a lifestyle defined by uninterrupted ocean and mountain panoramas with private access to the beach. The main level features a chef's kitchen with top-tier appliances, including a unique charcuterie dry-aging fridge, alongside 2 bedrooms, 1 full-bathroom, family room, living room, and dining room. The dining space seamlessly transitions to an expansive, ocean-facing deck with easy-access to several tiers of outdoor living which includes a hot tub, an open-air shower, and direct access to the sandy beach! The upper-level of the home is dedicated to the primary suite and offers a jetted tub and a Juliette balcony with stunning panoramic views. The lower level walk-out includes 1 bedroom with an office, a 1/2 bath, a recreation room, and plenty of storage. Mooring buoy, detached garage boasting ocean views, garden beds and fruit trees also included! (id:29647)
Engel & Volkers Vancouver Island
6774 West Coast Rd
Sooke, British Columbia
Commercial potential/development holding or massive residential home in handy central location with in-law suite option. This solidly built 1965 offers loads of options including home base business, high density residential and or commercial. It is a key piece of real estate in the fast growing community of Sooke. The home offer 1750 on the main including 4 bedrooms and 2 baths and a one bedroom, one full bath plus suite down. Loads of flat usable space as well as a separate 2 car garage. Immediate possession is available (id:29647)
Royal LePage Coast Capital - Sooke
3515 Cardiff Pl
Oak Bay, British Columbia
This beautifully updated mid-century modern home blends style and function with its crisp architectural lines, vaulted ceilings, and thoughtfully laid-out floor plan. The main living area features newly refinished oak hardwood floors, creating a warm and inviting atmosphere. The generous kitchen, equipped with stainless steel appliances, is perfect for both casual meals and entertaining guests. A spacious mudroom and a flexible area on the main floor provide options for a family room, home office, or studio, adding versatility to the home. Upstairs, you'll find a large primary bedroom with an updated ensuite, along with a four-piece main bathroom and convenient laundry facilities. The lower level offers excellent separation, with an additional bedroom, bathroom and living area, making it ideal for teenagers or in-laws seeking their own space. Step outside to enjoy barbecues on the sunny patio or relax by the cozy wood-burning fireplace indoors. The fully fenced yard is perfect for children and pets to play safely. Year-round comfort is ensured by two heat pumps, and there’s a single carport plus plenty of storage. This move-in-ready home is in great condition. In a prime location, it's just steps from UVic, Mt. Tolmie, and Henderson Rec Centre, with Cadboro Bay Village and Gyro Beach only minutes away. Truly a fantastic home in an excellent neighbourhood. (id:29647)
Pemberton Holmes Ltd. - Oak Bay
575 Lower Ganges Rd
Salt Spring, British Columbia
Dreaming of life on Salt Spring? This move-in-ready home sits on 1.77 acres of sun-drenched land, perfect for the island lifestyle. Upstairs features a beautifully renovated kitchen, dining, a spacious living room, and three bedrooms. Downstairs has an additional bedroom, recreation room, and could be converted into a suite as it falls within the secondary suite map. Step outside to the expansive deck, featuring a large covered area—perfect for relaxing or entertaining outdoors. The property features a beautiful orchard, a chicken coop, a pond, and a barn with stalls. On community water system, plus an artesian well in place for irrigation purposes. Love golf? You're right beside the course. Be close to both the seaside and upper Ganges villages, as well as all island amenities. An ideal location and property for a future roadside fruit and vegetable stand! Call to schedule your private viewing or join us at one of our upcoming open houses. July 5/6 3-5pm. (id:29647)
Oakwyn Realty Ltd.
2734 Avebury Ave
Victoria, British Columbia
OAKLANDS FERNWOOD BORDER! This is a fabulous opportunity for the right homeowners in the right neighbourhood. Bring your tools, sweat, ideas and decorating savy to this 3 bedroom, 2 bathroom, 1700 plus sqft, 1928 character home. This home does require more than paint, but with the right vision and know how, it could be an outstanding home to be proud of. Perched high on a 6450 sqft lot near the crest of Oaklands, sandwiched conveniently between funky Fernwood and the modern conveniences of Hillside Mall. This established neighbourhood is trending positive, centrally located, bike friendly, with a walk score of 88 and a transit score of 66, all just minutes to schools, parks, trails, UVIC, Royal Jubilee Hospital and beautiful downtown Victoria. (id:29647)
Royal LePage Coast Capital - Chatterton
2512 Fernwood Rd
Victoria, British Columbia
Great fully updated holding 4-Plex in the Heart of Fernwood. ''Local Village'' in new OCP. 1913 character home offers flexible options with fully updated suites in the vibrant Fernwood community— steps from dining, shopping, & entertainment. Walking distance to Royal Jubilee Hospital, Hillside Mall, & downtown Victoria. Over 4,000sq' on a tree-lined street with excellent off-street parking. Large main floor unit with 2/3 bedrooms,2 baths.1-1 bed/1bath,1-1 bed+den/1 bath & 1-1 or 2 bed/1 bath. Updated kitchens & bathrooms, new appliances throughout. Coin op laundry, electrical & plumbing upgrades, new LED lighting, flooring, and fresh paint inside and out. Natural gas central heat, new furnace & BBQ hookup. New exterior siding, and front entry, leased out workshop with power. Common BBQ area with pergola, fenced dog area, and new concrete work. Emergency stairs, basement egress windows, and upgraded drainage. Prime investment opportunity in one of Victoria’s most desirable neighborhoods! (id:29647)
Nai Commercial (Victoria) Inc.
6675 Goodmere Rd
Sooke, British Columbia
This versatile and updated home offers two self-contained 2-bedroom suites—one up, one down—bringing in $4,300/month in rental income, plus an additional $40/month from the detached shed. Whether you're an investor looking for strong cash flow or a developer eyeing future potential, this property checks all the boxes. Sitting on a generous 16,679 sq ft lot within Sooke’s designated Town Core development area, this is an ideal holding property with long-term upside. Recent renovations make both suites modern and comfortable, while the lower suite was constructed just a two years ago. Steps from the ocean and close to all amenities, this is a rare opportunity to secure a dual-income property with future development potential in a fast-growing West Coast community. Contact Shane Cyr @ eXp Realty to book your private viewing 250-893-9164 (id:29647)
Exp Realty
307 1124 Esquimalt Rd
Esquimalt, British Columbia
Perched on the 3 floor the unit faces south views of the olympic mountain range, this 3-bedroom, 1-bath, & den unit was completely reno'd in 2022. Bright & efficient layout with generous bedrooms, a spacious living area, and plenty of in-unit storage. Ideal for first-time buyers, savvy investors, or anyone looking to build sweat equity—without the heavy lifting. In this building, the strata has already completed, all exterior updates including the roof, siding, windows and balconies. Over the next 2 years they are proactively planning for new hallway cosmetics, a new elevator, and plumbing upgrade with the intent to allow secondary bathrooms & in-suite laundry, as well as the possibility of pets (buyer to verify). Move-in ready with tons of potential to add value over time without swinging a hammer. Enjoy the convenience of a Walk Score of 86 — steps to groceries, cafes, parks, schools, transit, and just minutes to downtown Victoria.'' (id:29647)
Coldwell Banker Oceanside Real Estate
3446 Happy Valley Rd
Langford, British Columbia
Nestled in a family-friendly South Langford cul-de-sac, this spacious 3-bed, 2-bath home with a 1-bedroom suite offers the perfect mix of comfort and versatility. Steps to Happy Valley Elementary and the Galloping Goose Trail, enjoy access to nature, schools, and scenic bike routes. The bright open-concept main level features a modern kitchen with all new cabinet doors, stainless appliances, and a large island—ideal for entertaining. The primary bedroom includes a walk-in closet and en-suite, while two additional bedrooms offer flexibility for family or home office needs. Downstairs, a ground-level 1-bed suite serves as an excellent mortgage helper or guest space. With low-maintenance landscaping and parking for up to 5 vehicles, this move-in-ready home suits today’s active lifestyle or a savvy investor. Vacant and easy to view! (id:29647)
Royal LePage Coast Capital - Chatterton
2 5032 Wesley Rd
Saanich, British Columbia
Discover an exclusive collection of four brand-new luxury residences on one of Cordova Bay’s most sought-after streets—offering the rare opportunity for main floor living in this prestigious neighbourhood. Built by award-winning White Wolf Homes in collaboration with Outline Homes and Spaces Design, each home delivers exceptional craftsmanship, timeless design, and effortless livability. These 3-bedroom, 3-bathroom residences feature thoughtfully designed floor plans with main floor principal bedrooms, spacious double garages, and large recreation rooms ideal for entertaining or family living. Select homes also offer captivating views, enhancing the sense of space and connection to the natural surroundings. Perfect for discerning buyers looking to downsize without compromise, these homes provide the comfort of new construction paired with the convenience of single-level living. High-level finishes, curated interiors, and quality construction ensure lasting value and peace of mind. An exceptional opportunity to secure a new luxury home in the heart of Cordova Bay. (id:29647)
RE/MAX Camosun
1154 Olivine Mews
Langford, British Columbia
OPEN HOUSE SATURDAYS, 12-2 PM; Contemporary Living + Prime Location in Bear Mountain! This 3-Bedroom, 4-Bathroom stunning home offers over 1900 sqft brightness and functionality throughout. The thoughtful floor plan design provides Ensuite Full Bath to Every Single Bedroom, and brings in abundance of natural lights presenting welcoming loving vibe. The ground level spacious room features versatility to accommodate family needs:guest suite, REC, or office. Stepping out easily to backyard patio and gardens. Upper main level, open concept living, dining and kitchen area is perfect for relaxation or entertaining, boasting a cozy fireplace, South-facing balcony, SS kitchen appliances, gas range and expansive Quartz countertops island. Upstairs, soaring 11'-ceiling primary suite overlooks the breathtaking Mountain & Ocean views. Another suite, laundry room and skylight hallway complete this floor with comfort and privacy. Welcome to your Green-Built, turnkey home. (id:29647)
Sutton Group West Coast Realty
1009 Graphite Pl
Langford, British Columbia
PRESTIGIOUS BEAR MOUNTAIN HOME WITH SUITE. Beautiful 6 bedroom, 4 bathroom home situated in a peaceful, level neighbourhood on a family-friendly, tree-lined cul-de-sac. The welcoming entry boasts an impressive, curved staircase, rich wood floors and the seasonal comfort of heat pump/air conditioner. The main level offers an inviting place to relax in the expansive living room set off by a feature wall of 100 yr old barn board & cozy gas fireplace. The main level also includes an office, generous guest room, bathroom and open concept kitchen and eating area with an additional den/library easily utilized for separate formal dining. The chef-style kitchen has quartz countertops, SS appliances, wine fridge and a walk-in pantry. Double French doors invite you outside to a large patio area with natural gas BBQ outlet (great for entertaining) on a level easy-care yard. Upstairs includes a grand primary bedroom with walk-in closet and luxurious 4 pce ensuite with heated floors and gorgeous mountaintop views to enjoy from a private deck, plus 3 additional bedrooms and a 4 pc bath. Freshly painted and new carpets make it move-in ready! BONUS quaint 1 bedroom suite above garage (you never know they’re there!). Spacious driveway with parking for 4-5 vehicles. Walking distance to lovely Florence Lake, Elementary School and bus routes and minutes from Costco and the main highway. A beautiful place to raise your family. (id:29647)
RE/MAX Camosun
4 915 Glen Vale Rd
Esquimalt, British Columbia
Open Sat 1-2:30 (Jul 5) Tucked into a quiet enclave of well-kept homes, this 2002-built gem is the perfect blend of comfort, convenience, and charm—ideal for anyone seeking quality one-level living with accessibility in mind. Thoughtfully designed and beautifully maintained, this home offers a step-free entry and an easy-flow layout that makes everyday living a breeze. You will find two bedrooms on the main level, including a spacious primary suite with ensuite, a cozy living room with a gas fireplace, and a bright dining area that opens onto a sunny deck—just right for your morning coffee. The kitchen features a gas range and open design for easy entertaining. Downstairs, the walk-out basement offers fantastic flexibility: ideal as a guest space, home office, or easily converted into a third bedroom with a small pony wall. The sunny, low-maintenance yard means more time enjoying the nearby Gorge waterway and less time on upkeep. Newer roof and double car garage and located just a short stroll to the public access to the Gorge for paddleboarding swimming and close to shopping and transit. Strata is minimal and covers the private road and water billing. This home is move-in ready and offers a rare combination of accessibility, location, and lifestyle—don’t miss your chance to see it! (id:29647)
RE/MAX Camosun
502 70 Saghalie Rd
Victoria, British Columbia
Welcome to the prestigious Encore penthouse—a 1720 sqft luxury sanctuary offering panoramic views of the city, ocean, and mountains from every room. The expansive 997 sqft wraparound patio, equipped with three BBQ outlets, seamlessly integrates indoor and outdoor living, allowing you to enjoy Victoria's breathtaking scenery from sunrise to sunset. This meticulously maintained residence features soaring ceilings over 10 ft and floor-to-ceiling windows that create a bright and airy ambiance. The custom chef's kitchen, complete with premium appliances and a large entertaining island, caters to culinary enthusiasts. The primary bedroom boasts a luxurious ensuite with a private water closet and walk-in wardrobe, while the second spacious bedroom includes a full ensuite and a versatile walk-in wardrobe that can be repurposed as a dual office space. Additional highlights include a full wet bar, in-suite washer and dryer, and valuable amenities such as three side-by-side underground parking stalls and two storage lockers. Encore's resort-style facilities encompass concierge service, a common lounge, an outdoor pool with sun loungers, a well-appointed gym, and a guest suite, enhancing the sophisticated lifestyle that this penthouse offers. Experience unparalleled West Coast living in this exceptional penthouse, where bespoke finishes and seamless transitions to exterior vistas redefine luxury. (id:29647)
Royal LePage Coast Capital - Chatterton
Lot 1 Derrick Rd
North Saanich, British Columbia
Gorgeous half acre ocean view corner lot located in the heart of Deep Cove. Nestled within an exclusive enclave of multi-million dollar homes. Sun drenched south-western exposure with views down Saanich Inlet, level and easy to build on with services at lot line. A five minute stroll down a country lane to the beach, and nature trails at your doorstep. This idyllic country setting feels a world away but so convenient to Sidney shopping, BC Ferries, Victoria International airport, and Victoria. Come discover all that west coast living has to offer. (id:29647)
RE/MAX Camosun
3388 Ryder Hesjedal Way
Colwood, British Columbia
Experience modern coastal living in the heart of the prestigious Royal Bay community. This stunning, newly built 4 bedroom + den,4-bathroom home offers a harmonious blend of contemporary design perfect for families.Bright & Open Layout the main floor features an open-concept design with a spacious living room, dining area with a chef-inspired kitchen Gourmet Kitchen. Equipped with quartz countertops, stainless steel appliances, ample cabinetry, and a large island for entertaining or casual dining. The upper floor boasts a luxurious primary bedroom with a walk-in closet and spa-like ensuite bathroom along with a versatile loft area that can serve as a home office, media room, or play area. Two additional generously sized bedrooms and a full bath complete the upstairs. Lower Level Over 900sq/ft of family space ideal for customization or a secondary suite. Outdoor Living features a beautifully landscaped yard, large patio area, and a detached garage with extra parking. A must see! (id:29647)
Exp Realty
928 Claremont Ave
Saanich, British Columbia
Discover refined coastal living in this expansive 3,700+ sq ft, three-level masterpiece with 4 bedrooms and breathtaking ocean and mountain views. A sweeping semi-circular driveway, bordered by sculpted rock-wall gardens, welcomes you home. Inside, grand windows and glass sliding doors bathe every living space in natural light and frame panoramic vistas from both front and rear decks. The cedar-covered back deck, complete with skylights, flows into a private, fenced, level yard with a serene walled garden. Relax in the infinity hot tub while gazing across the Salish Sea, North Shore peaks, and Mount Baker. A custom metal, wood, and glass staircase connects the levels, leading to elegant one-level living. The great room—with living, dining, and kitchen—showcases dual islands, open flow and effortless indoor-outdoor access for entertaining. A bright corner office offers spectacular panoramic views. The master retreat is tucked away in privacy, featuring a spa-style ensuite with a soaker tub, oversized shower, heated tile floors, and power blinds—all insulated and sound-barred, with its own heat exchanger. A legal 1-bedroom suite with ocean views opens to a covered deck—also insulated and sound-barred. Additional highlights include solar-ready and EV-ready infrastructure, landscape-lighting pre-wiring, rooftop plugs for holiday lights, and abundant storage. A large cement room off the garage is ideal for a gym, theatre, or games room. Just a short walk to Claremont High School, hiking trails, Mattick’s Farm, Cordova Golf Club, and Cordova Bay Beach. This home offers an ideal blend of privacy, luxury, and walkable convenience making it an extraordinary opportunity—one that defines West Coast living at its finest. (id:29647)
Engel & Volkers Vancouver Island
517 Victoria Ave
Oak Bay, British Columbia
An exceptional opportunity in the heart of South Oak Bay—this property offers unbeatable location, charm, and endless potential. Situated just a short stroll from McNeill Bay, Victoria Golf Club, Anderson Hill Park, and the vibrant Oak Bay Village, this is truly a “location, location, location” offering. Set on a deep, level lot surrounded by mature greenery, this home presents the perfect canvas for your vision. Whether you’re dreaming of building your custom forever home or restoring this character-filled residence, the possibilities here are endless. The quiet, tree-lined street is home to some of the area’s most picturesque properties. Enjoy the best of coastal living in one of Victoria’s most sought-after neighbourhoods, an unbeatable lifestyle surrounded by beaches, parks, cafes, and top schools. Bring your ideas and make this incredible South Oak Bay address your own. (id:29647)
The Agency
1725 Barrett Dr
North Saanich, British Columbia
This quality home offers rancher style main level living with a walk out lower level located in Dean Park which is an upscale neighborhood of North Saanich with easy access to Saanich Peninsula shopping, the Panorama Leisure Centre, lots of parks and walking trails. Built with space and integrity in mind this home has undergone gorgeous reno's recently including newer kitchen offering professional custom finishing, quartz countertops, newer appliances including gas range, and lots of cupboard and pantry space. In line living, dining, and family rooms with exceptionally large deck off the kitchen make this a perfect home for entertaining. Newer quality bathrooms as well including a 3pc ensuite in the spacious primary bedroom with double shower. The lower level offers den, 3pc bath and a bright spacious rec room with wood stove. Enjoy the back patio overlooking the serene private back yard. Bonus RV side parking, spacious workshop space with sink, and large crawl space area for storage. (id:29647)
Pemberton Holmes Ltd.
3199 Woodrush Dr
Duncan, British Columbia
If you’ve been looking for a home with a view and the freedom to make it your own, this one in The Properties could be the perfect fit. Set against sweeping views of the Cowichan Valley, it offers main-level living plus a fully finished 1,721 sqft basement—including an 18x18 flex space under the garage with exterior access, ideal for a gym, studio, home business, or theatre. Downstairs also offers potential for a legal 1-bed suite or use as a den/5th bedroom. Built by a respected local builder and covered by a 2-5-10 warranty, features include 9–11’ ceilings, quartz counters, gas range, A/C, luxury laminate floors, and a gas BBQ hookup on the balcony. Finished in durable cement-fibre siding with a generous yard, and just steps from a playground, Maple Bay Elementary, and top-rated trails. Call Brock to set up a private viewing (id:29647)
Pemberton Holmes Ltd. - Oak Bay
4599 Cordova Bay Rd
Saanich, British Columbia
Welcome to your oceanfront dream home. This brand new six-bedroom, six-bathroom masterpiece offers nearly 5,000 sqft of exceptional luxury, perfectly situated to capture breathtaking views of the ocean. As you enter, you are greeted by floor-to-ceiling windows that flood the open-concept main floor with natural light, showcasing the stunning vistas that define this remarkable property. The main floor is an entertainer's paradise, featuring a gourmet kitchen equipped with top-of-the-line Wolf and Sub-Zero appliances, centered around a magnificent quartz island that combines style and functionality. The spacious living area, complete with a sleek gas fireplace, flows seamlessly into the dining space, which opens onto a generous deck—ideal for entertaining while enjoying the serene coastal backdrop. Retreat to the luxurious primary suite, a private oasis designed for relaxation. This exquisite space boasts panoramic ocean views, a modern fireplace, and a spa-inspired ensuite featuring a freestanding tub overlooking the water. The expansive walk-in closet with custom cabinetry ensures ample storage while maintaining elegance. The lower level is designed for versatility, offering a fully self-contained suite complete with its own kitchen, living area, and dining space. This area is perfect for guests or extended family, complemented by a family room, media room, and direct access to covered patios, enhancing the indoor-outdoor living experience. This state-of-the-art smart home is equipped with advanced technology, allowing effortless control over lighting, temperature, security, and entertainment systems. Enjoy the comfort of radiant gas in-floor heating, a heat pump, and smart home, ensuring year-round comfort. Located just steps from Mount Doug Park and minutes from top amenities, this home embodies modern luxury blended with serene coastal living. (id:29647)
Exp Realty
419 203 Kimta Rd
Victoria, British Columbia
Experience luxury coastal living in this beautifully renovated 2-bedroom, 2-bathroom ocean view residence in the heart of the Songhees. Spanning over 1,450 sq ft, this spacious unit features two private patios—perfect for morning coffee or evening sunsets with a backdrop of the Inner Harbour. The stylishly updated kitchen is a chef’s dream, complete with stainless steel appliances, shaker-style cabinetry, a large island, and abundant storage. Just off the kitchen, a charming breakfast nook offers a cozy spot to dine while soaking in stunning water views. Off the kitchen there is also a formal dining space or bonus area for an office. The open-concept living room is warm and inviting, with a fireplace and opening onto the ocean-facing patio—ideal for entertaining or simply unwinding. The generous primary suite is a true retreat, boasting its own private patio, a walk-in closet plus three additional closets, and a spa-inspired 5-piece ensuite. A second bedroom, located at the opposite end of the unit for maximum privacy, makes a perfect guest space or home office. This well-managed, remediated steel and concrete building is pet-friendly and includes an EV charger in the parking stall. Whether you're looking for a peaceful escape or a vibrant lifestyle near downtown, this is the home you’ve been waiting for! (id:29647)
Sutton Group West Coast Realty
645 Frederic Rd
Langford, British Columbia
Exceptional Olympic View One year-new executive residence delivering 3,561 square feet of contemporary living. Situated on a dead-end street overlooking the forested trail at Willing Park with a fenced dog park, this thoughtfully designed home offers, modern lines and a flexible layout. It features 5 bedrooms and 3 bathrooms, including a private lower-level 1 or 2-bedroom suite, ideal for guests, in-laws, or income generation. At the heart of the home is a beautifully appointed kitchen with quartz surfaces, premium stainless appliances, and a large central island—all open to the spacious living and dining areas with broad plank white-oak floors and anchored by a gas fireplace. The generous primary suite offers a luxurious ensuite bathroom with heated floors, floating vanity and walk-in shower and includes a large walk-in closet. New roller shades have been installed throughout the house, including black out blinds in the primary suite. The lower level includes a media/family room. There is a sunny, fenced backyard with irrigation and an extra large patio with stained cedar fence which provides privacy for summer gatherings. An extra large double garage has room for a workshop. Built to Step Code 4 for energy efficiency, with advanced heating and cooling systems and the remainder of a 2-5-10 warranty. An ideal setting with access to the Galloping Goose cycling trail, within walking distance of a new elementary school plus just 2 doors from the 5th hole of Olympic view Golf Course! This is modern Westshore living at its best. (id:29647)
Sotheby's International Realty Canada
395 St. Charles St
Victoria, British Columbia
Development Opportunity: Approved 8-Unit Townhouse Project at Chancler & St. Charles, Victoria, BC. Seize a prime investment opportunity in Victoria’s South Fairfield Gonzales neighbourhood, just steps from the Salish Sea, with this 9,200 sq ft development site at the corner of Chandler and St. Charles. Fully zoned and development permit-approved, offering a streamlined path to profitability in one of Victoria’s most desirable markets, minutes from downtown Victoria. A boutique collection of eight modern townhouses, featuring contemporary architecture that will enhance the neighbourhood and stand the design test of time. Tailored to meet strong market demand for Missing Middle price points, the project includes four ground-floor, single-level one- and two-bedroom units, ranging from 650 to 850 sq ft, with private entrances and generous patios, ideal for downsizers, young professionals, and families. Above these are four two-story, three-bedroom units of approximately 1,500 to 1,800 sq ft, with dramatic ceiling heights in main living areas and private rooftop decks, designed to attract families seeking unique, premium living spaces. Situated in South Fairfield, close to Ross Bay and Ross Bay Shopping Centre, steps away from Thrifties, Hollywood Park’s tennis courts, and the beautiful sandy Gonzales Bay Beach. Whether by foot, bike, or transit, residents can commute with ease to Oak Bay Village, Cook Street Village, and Downtown Victoria. This quiet, residential enclave of Fairfield Gonzales provides everything needed for a well-connected, active lifestyle, The project includes four dedicated parking spaces and two Modo car-share memberships per home, enhancing marketability by blending convenience with sustainable living. With zoning and permits secured, this development eliminates upfront hurdles, allowing you to focus on execution and capitalize on Victoria’s robust demand for premium, Missing Middle residential properties. (id:29647)
Coldwell Banker Oceanside Real Estate
2201 Tara Pl
Sooke, British Columbia
Timeless Cape Cod charm meets modern convenience in this inviting 4-bedroom, 3-bathroom family home, perfectly nestled in one of Sooke's most desirable neighborhoods. Step into a cozy yet spacious living area, where a gas fireplace, charming bay window, and in-line dining set the stage for relaxed gatherings. The bright, well-appointed kitchen boasts a gas stove, ample cabinetry, an inviting eating nook, and a cozy family space—plus a unique bonus pottery area for creative pursuits! Sliding patio doors lead to covered decks, complete with a gas BBQ hookup, a private hot tub, and a landscaped, fenced yard featuring mature greenery, raised garden beds, fruit trees, and even a charming chicken coop. Upstairs, discover four bedrooms (one without a closet) and two full baths, including a generous primary suite with a walk-in closet and a spa-like 4-piece ensuite. Thoughtful updates include a 200-amp panel with kiln hookup, new windows (2022), a gas stove (2023), and a garage opener (2023). The double garage offers a workshop space and abundant parking—including room for an RV! Situated close to scenic trails, Sooke's best coffee houses, and the Sooke Country Market, right at your back door from spring to fall, this property is a true classic—offering the perfect blend of relaxation, (id:29647)
Royal LePage Coast Capital - Chatterton
395 St. Charles St
Victoria, British Columbia
Development Opportunity: Approved 8-Unit Townhouse Project at Chancler & St. Charles, Victoria, BC. Seize a prime investment opportunity in Victoria’s South Fairfield Gonzales neighbourhood, just steps from the Salish Sea, with this 9,200 sq ft development site at the corner of Chandler and St. Charles. Fully zoned and development permit-approved, offering a streamlined path to profitability in one of Victoria’s most desirable markets, minutes from downtown Victoria. A boutique collection of eight modern townhouses, featuring contemporary architecture that will enhance the neighbourhood and stand the design test of time. Tailored to meet strong market demand for Missing Middle price points, the project includes four ground-floor, single-level one- and two-bedroom units, ranging from 650 to 850 sq ft, with private entrances and generous patios, ideal for downsizers, young professionals, and families. Above these are four two-story, three-bedroom units of approximately 1,500 to 1,800 sq ft, with dramatic ceiling heights in main living areas and private rooftop decks, designed to attract families seeking unique, premium living spaces. Situated in South Fairfield, close to Ross Bay and Ross Bay Shopping Centre, steps away from Thrifties, Hollywood Park’s tennis courts, and the beautiful sandy Gonzales Bay Beach. Whether by foot, bike, or transit, residents can commute with ease to Oak Bay Village, Cook Street Village, and Downtown Victoria. This quiet, residential enclave of Fairfield Gonzales provides everything needed for a well-connected, active lifestyle, The project includes four dedicated parking spaces and two Modo car-share memberships per home, enhancing marketability by blending convenience with sustainable living. With zoning and permits secured, this development eliminates upfront hurdles, allowing you to focus on execution and capitalize on Victoria’s robust demand for premium, Missing Middle residential properties. (id:29647)
Coldwell Banker Oceanside Real Estate
1837 Pastel Cres
Central Saanich, British Columbia
Beautifully Updated Rancher on Quiet No-Through Street in Saanichton This bright, modern 3-bedroom, 2-bathroom rancher is tucked away on a quiet no-through street and backs onto ALR land with a peaceful forested backdrop — no neighbours behind! Renovated over the last 10 years, the home features heated floors in the stylish kitchen and both bathrooms. A spacious bonus room offers flexibility for a 4th bedroom, rec room, gym, or office. Enjoy the large, fully fenced and beautifully landscaped backyard — perfect for entertaining, gardening, or relaxing in total privacy. Thoughtful updates throughout provide a fresh, contemporary feel while maintaining comfort and function. .This move-in-ready gem is located in a desirable, family-friendly neighborhood just minutes to schools, shopping, parks, and transit. Don’t miss this special opportunity! (id:29647)
Exp Realty
22 3981 Nelthorpe St
Saanich, British Columbia
Open Sat 11-2 & Sunday 2-3:30pm. This spacious townhome is tucked away in a well-managed, small complex w/ lots of green space in desirable Saanich East. Ideally located near Swan Lake Nature Sanctuary, the Galloping Goose and Lochside Trails, shopping, schools, and transit. A tiled entry leads to the main living area, featuring hardwood floors and a generous living room that opens onto a sunny deck with peekaboo views of Swan Lake and the distant Olympic Mountains. The dining area opens to a private back patio and garden—lush with native plants to BC and perfect for relaxing or hosting a summer barbecue. The double carport offers good storage and supports EV charging, and the lower level also offers in-unit laundry and a spacious flex area—great for a workshop or future finished space. Upstairs are three bedrooms and a full bathroom, a perfect floorplan for families or those who need home offices. A peaceful setting in one of Saanich East’s most convenient and natural locations. (id:29647)
RE/MAX Camosun
4035 Rainbow St
Saanich, British Columbia
Experience luxury in this West Coast-inspired home with breathtaking ocean, mountain & city views. The modern, stylish interior features expansive windows that fill the space with natural light. The kitchen is a culinary enthusiast’s dream, equipped with top-of-the-line appliances, quartz countertops, & a spacious island, seamlessly transitioning into the formal dining room. The chic living room with fireplace & convenient two-piece bathroom completes the main floor. Upstairs, the primary suite boasts a large walk-in closet (or 4th bedroom), luxurious ensuite, & private balcony. This level also includes a second bedroom & full bathroom. The walk-out lower level offers suite potential & currently features a generous family room, third bedroom, 4 piece bathroom, & direct access to the garage. Outside, enjoy a sun-soaked patio, roomy balcony, & a low-maintenance yard with mature landscaping. Centrally located, close to all amenities—this home exemplifies West Coast living at its finest! (id:29647)
Macdonald Realty Victoria


