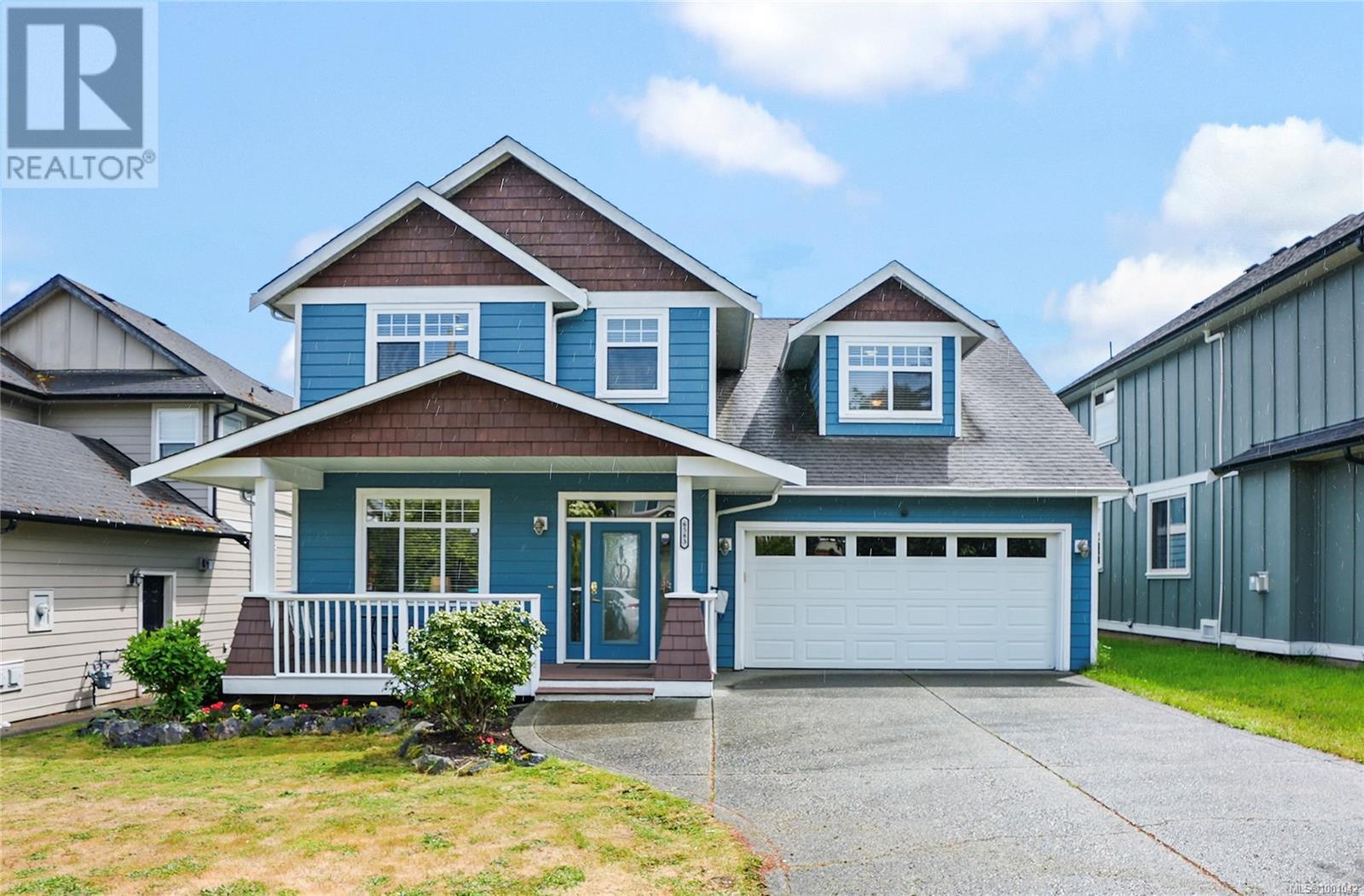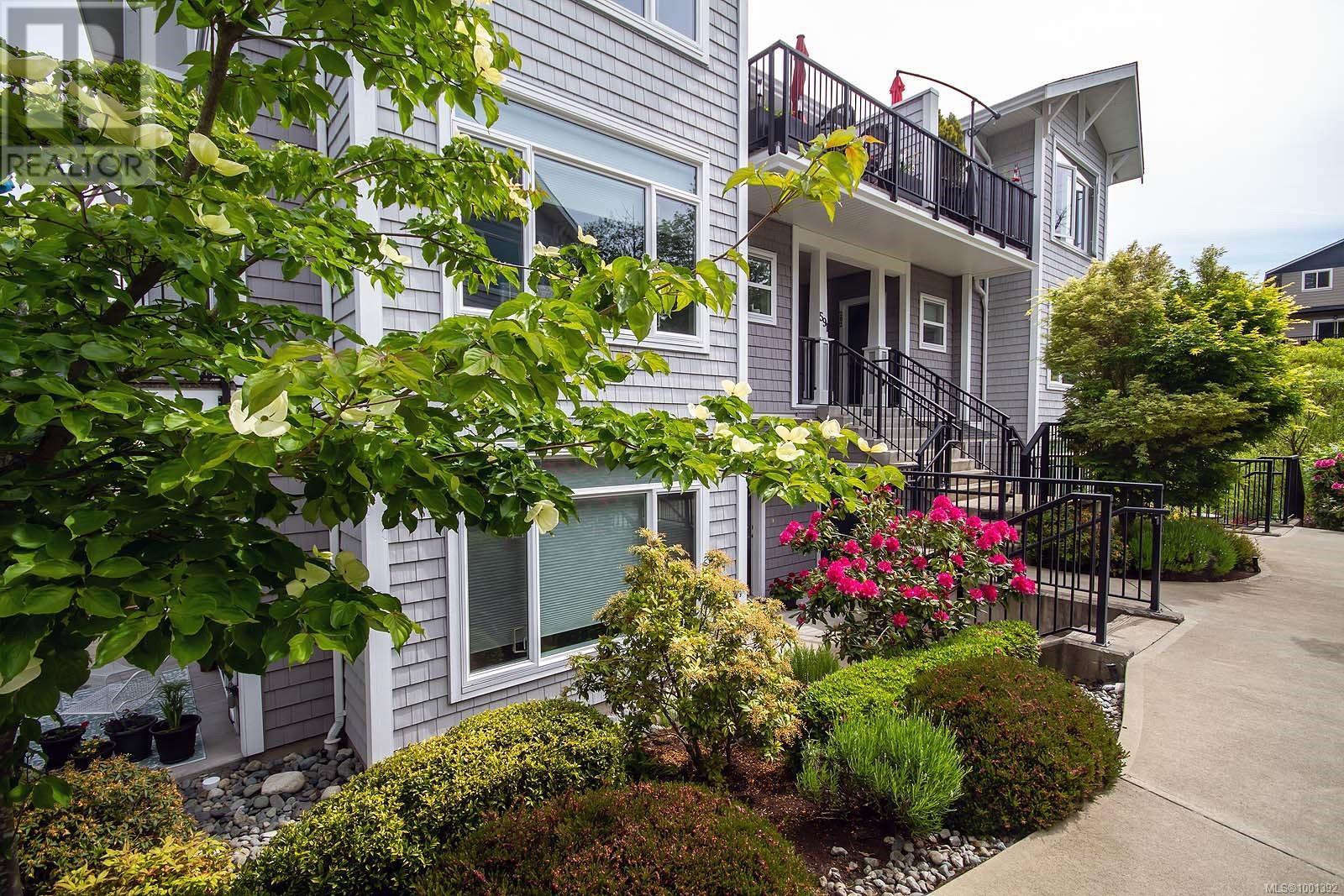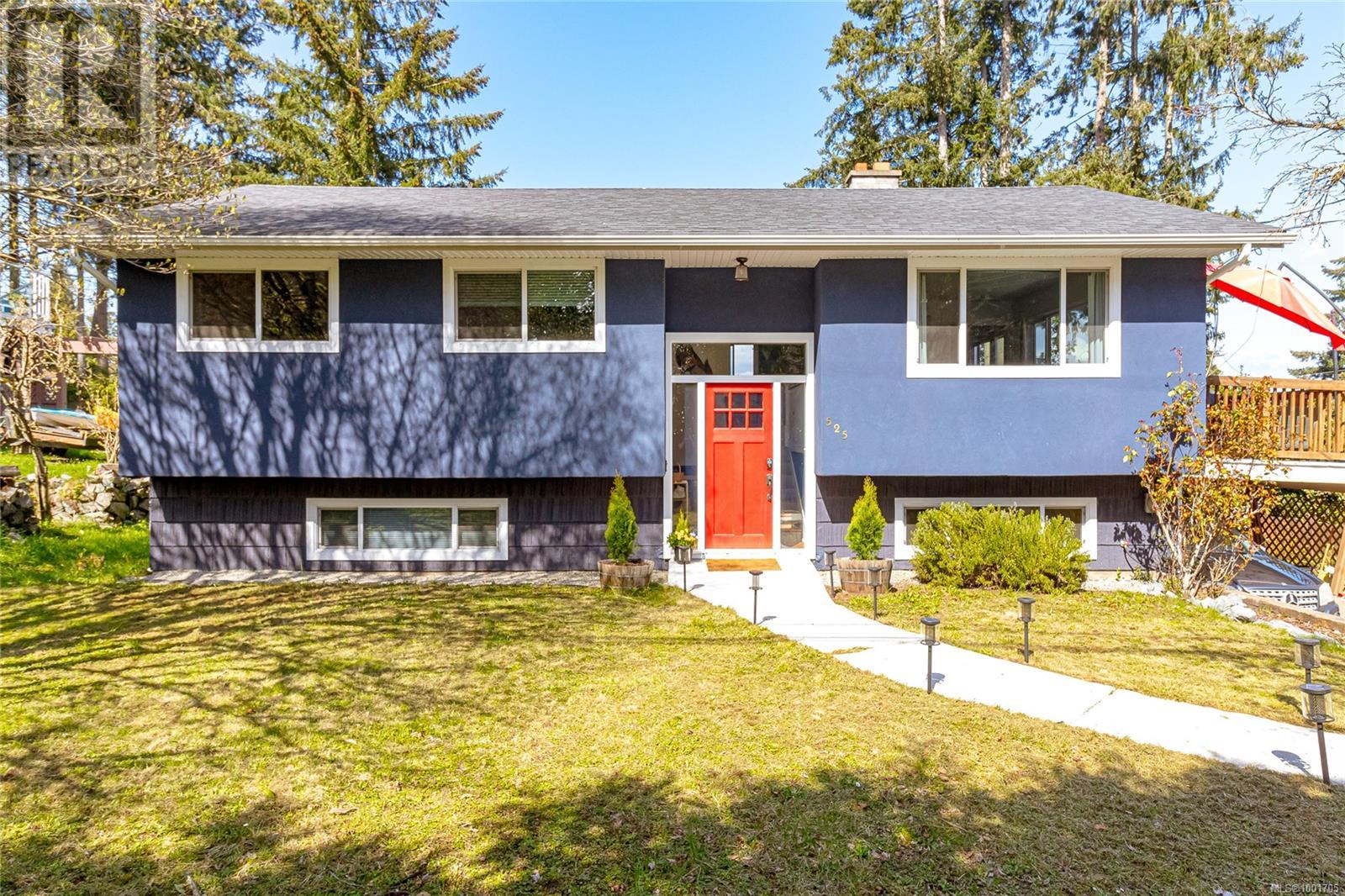11325 Chalet Rd
North Saanich, British Columbia
Perched above the scenic vistas of sought-after Deep Cove, this private 2,872 sq.ft. estate blends refined living with natural beauty. Set on a gated 1-acre property surrounded by forest and wildlife, the home offers serene ocean views and thoughtfully designed interiors. The open-concept great room extends to an expansive deck and saltwater pool—ideal for entertaining or relaxing in a peaceful setting. The spacious primary suite is a luxurious retreat, while a 425 sq.ft. den provides flexible space for a home office or studio. Additional features include a triple car garage, serviced RV/boat parking, a 1,262 sq.ft. unfinished lower level, and a 1,497 sq.ft. accessory building—ideal for guests, hobbies, or a workshop. 400-amp service with backup generator ensures peace of mind. Just steps to a warm swimming beach, Deep Cove Chalet, winery, and a network of hiking, cycling, and equestrian trails. A rare opportunity to enjoy privacy, comfort, and the best of coastal living. (id:29647)
Coldwell Banker Oceanside Real Estate
6583 Felderhof Rd
Sooke, British Columbia
Welcome to this well-loved family home, perfectly situated in the beautiful West Coast community of Sooke. Move-in ready and full of charm, this home offers the space and features every growing family needs. Upstairs, you’ll find four generous bedrooms—ideal for kids, guests, or a home office. The bright, functional kitchen opens directly to a fully fenced backyard, providing a safe and sunny space for children and pets to play. The oversized garage includes a dedicated workshop area—perfect for hobbyists, DIY projects, 200 amp service and a 4 foot crawl space for additional storage. Enjoy the convenience of being within walking distance to local schools, scenic parks, and trails, making this an ideal location for active families who love the outdoors. Come and see all this home has to offer—you’ll feel right at home the moment you arrive! (id:29647)
RE/MAX Camosun
103 591 Latoria Rd
Colwood, British Columbia
Spacious 2 Bed + Den Ground Floor Corner Condo: Welcome to Heron’s Landing—where tranquility meets convenience. This beautifully maintained 2-bedroom, 2-bathroom condo with a versatile den offers over 1,300 sq. ft. of thoughtfully designed living space. Situated on the quiet side of the building, every home here is a corner suite with just four units per floor, ensuring maximum privacy and peace. Enjoy the ease of ground floor access and your own private entrance, surrounded by lush, park-like landscaping. Inside, solid concrete floors and enhanced soundproofing provide an extra layer of comfort and quiet. The spacious kitchen is perfect for any home chef, featuring a pantry and stylish KitchenAid Café Collection appliances. Recently updated with a new hot water tank, dishwasher, and LG washer/dryer, this home is move-in ready. With ample closet space and a large storage locker, there’s room for everything. Whether you're working from home, entertaining, gardening, or simply relaxing, this condo offers space for it all. Steps away from transit and shopping at the Red Barn Market or The Commons at Royal Bay, and a few minutes from the greens of Olympic View Golf Course, daily errands and weekend outings are a breeze. Plus, enjoy the warm and welcoming community with friendly neighbours and annual get-togethers. This is more than just a condo—it’s a lifestyle. Come see for yourself! (id:29647)
Exp Realty
1064 Deal St
Oak Bay, British Columbia
Charming 5-Bedroom Home Just One Block from the Beach Welcome to this beautifully updated 5-bedroom, 3-bathroom home located just one block from the beach! This move-in ready property is situated on a large lot with convenient back lane access and offers the perfect blend of modern upgrades and classic charm. Inside, you'll find a spacious, light-filled living room with original fir floors, an electric fireplace insert, and updated windows throughout. The recently renovated kitchen features high-quality stainless steel appliances. The bright primary bedroom boasts French doors leading to the deck, along with a luxurious new ensuite bathroom. Three bedrooms are located on the main floor, with two additional bedrooms, a family room, and laundry area on the lower level—ideal for guests or extended family. Additional highlights include: 3 newly renovated bathrooms, newer metal roof, large west-facing deck, new paint throughout, updated windows throughout. Whether you're looking for a family home or a stylish coastal retreat, this property checks a lot of boxes. (id:29647)
Alexandrite Real Estate Ltd.
5267 Parker Ave
Saanich, British Columbia
Nestled along the serene shores of Parker Ave in Cordova Bay, this stunning 3,242 sq. ft. OCEANFRONT residence offers sweeping views of Mt. Baker, the Salish Sea, and surrounding islands. Designed with a California/West Coast-inspired aesthetic, it features expansive windows and skylights that fill the main floor with natural light, highlighting the open-concept living and dining areas, as well as the chef’s kitchen, complete with granite countertops and built-in appliances. The top floor is dedicated to the primary suite, offering a cozy fireplace, spa-inspired ensuite, and a private rooftop deck where you can unwind while enjoying the ocean breeze. The lower level includes 2 spacious bedrooms and a versatile recreation room, perfect for family gatherings or guests. With direct beach access for kayaking or paddleboarding, and just steps away from Cordova Bay’s charming shops, top-rated schools, transit, and world-class golf, this home truly combines privacy, luxury, and convenience. (id:29647)
Newport Realty Ltd.
312 528 Pandora Ave
Victoria, British Columbia
Experience urban living at its finest in this beautifully designed south-facing home in the iconic Union Building, with secure parking spot! Nestled in one of Victoria’s most historic and walkable neighbourhoods, this unit combines contemporary style with heritage charm. Inside, you'll find a bright and airy layout, and a stylish kitchen with quartz countertops and stainless steel appliances. The floor-to-ceiling windows flood the space with natural light and frame stunning views of the surrounding architecture. A separate bedroom adds comfort and privacy, while in-suite laundry, secure underground parking, and a storage locker offer added convenience. Step outside your door to enjoy the Inner Harbour, Chinatown, boutique shops, cafés, and some of the city’s best dining and fitness spots. A rare opportunity to own a stylish downtown home in a truly unbeatable location. All furniture is included. Call today to book your private showing! (id:29647)
Engel & Volkers Vancouver Island
3161 Wascana St
Saanich, British Columbia
Spacious & Versatile Family Home Near w/ Room for Everyone! Built in 2011, this well-maintained 7-bed, 5-bath home offers a flexible layout perfect for large or extended families. Thoughtfully designed with space and comfort in mind, the main level features 9-ft ceilings, granite countertops, hardwood floors, crown moldings, and a cozy gas fireplace. The generous primary suite includes coffered ceilings, a walk-in closet, and private ensuite. Two additional bedrooms feature built-in organizers, perfect for kids, guests, or home offices. Downstairs offers more bedrooms and flexible living spaces—ideal for teens, visitors, or media rooms, gyms, or hobbies. Highlights include HW on demand, dbl garage, and ample parking. Set on an easy-care lot in a family-friendly, established area steps to malls, schools, parks, transit, and the scenic Gorge Waterway. A rare chance to own a large, move-in ready home with room to grow in one of the most convenient locations in town! (id:29647)
RE/MAX Generation
310 Woodland Dr
Salt Spring, British Columbia
Drive through the gates and two towering fir trees to your own private oasis where you'll find this mid century classic tucked away in sunny Vesuvius. Stroll through the gardens past the waterfall and the stone courtyard. The main floor features vaulted beamed ceilings with double French doors leading out to a patio and the south facing lawn ideal for fun, wrapped with its own stone wall. Enjoy the large gourmet kitchen with ocean view, eating bar and breakfast deck. There are two primary bedrooms, each with their own ensuite and a third with its own private courtyard. The oversized den leads out to the stone courtyard and pond. With multiple retreats this property offers a great indoor-outdoor lifestyle. It’s level and fenced with ample parking and includes some remaining undeveloped areas offering exciting potential. (id:29647)
Pemberton Holmes - Salt Spring
525 Noowick Rd
Mill Bay, British Columbia
Welcome to seaside living! Brand new vinyl and railings on deck and backyard leveling! This 4 bed 2 bath home features over 2,000 sqft of bright, modern space—including a bonus family room and workshop—this home delivers comfort, style, and room to grow. Modern windows, a fresh kitchen, sleek bathrooms, and upgraded flooring and paint (inside and out) means you can move right in and enjoy. They flexible layout of the lower lever offers suite potential or space to sprawl. Step into freshly transformed backyard, which included tree removal to expand the view and retaining wall to level the yard. Greater Victoria is 30 minutes away and the local shopping center is just down the road. This is more than a home—it’s your West Coast lifestyle upgrade. Don't miss it! (id:29647)
Royal LePage Coast Capital - Oak Bay
119 1720 Fairfield Rd
Victoria, British Columbia
Fabulous Fairfield. In the heart of this vibrant, coveted neighborhood—just steps from Gonzales Beach—lies Rhodo, a boutique collection of 22 contemporary townhomes. Unit 119, in like-new condition, offers 1,842 sq. ft. of well-planned, comfortable living. The light-filled home boasts deluxe finishes including white oak hardwood floors throughout, streamlined crisp white kitchen with quartz counters and upscale Bosch and Fisher & Paykel appliances. Oversized windows provide a pleasant outlook from the spacious dining room onto your own private backyard. A skylit stairwell leads to the upper level, where ceilings vault to 12ft. There are 3 generous bedrooms, including the primary suite with bright and airy ensuite bathroom, and a thoughtfully designed guest bedroom with murphy bed and built-in office. The lower level offers a flexible space for a media room and gym, plus a full bath, large storage room & easy access to secure underground parking and nearby bike room. Enjoy unbeatable walkability with Hollywood Park, tennis courts and play park next-door; the shops of Fairfield Plaza steps away; and, downtown Victoria nearby. A fantastic lifestyle opportunity! (id:29647)
Sotheby's International Realty Canada
904 379 Tyee Rd
Victoria, British Columbia
OPEN HOUSE SAT MAY 31, 11am-1pm. If you love natural light and soaring ceilings, this stunning sub penthouse unit at Dockside Green will win you over. Floor-to-ceiling windows flood the space with sunshine, while the thoughtful layout makes the most of every square foot. Perched in Victoria’s celebrated LEED Platinum waterfront community, this condo blends modern comfort with environmental consciousness in the heart of Vic West. Take in peaceful water views from your living room and enjoy a sleek, open-concept kitchen featuring stainless steel appliances and clean, contemporary finishes. Whether you're hosting friends or enjoying a quiet evening at home, the space is both functional and inviting. Step outside and you're immersed in one of the city's most vibrant, walkable neighbourhoods. The Galloping Goose Trail, Inner Harbour and downtown Victoria are just minutes away by foot or bike. Dockside Green is more than a place to live-it’s a lifestyle grounded in sustainability, connection, and design-forward living. (id:29647)
RE/MAX Camosun
412 2629 Millstream Rd
Langford, British Columbia
Welcome to Millstream Residences by Landvision, a thoughtfully designed development in the heart of Langford. This smartly laid-out studio offers 359 sqft of living space plus a spacious 221 sqft patio, perfect for enjoying warm summer days. The interior features large windows that fill the space with natural light, durable flooring, and elegant matte black fixtures. The kitchen is equipped with stainless steel LG appliances, quartz countertops, a practical island, and ample two-tone cabinetry. Residents can enjoy a large outdoor common area with green spaces, BBQs, seating, and a playground—ideal for community gatherings. Millstream Residences is perfectly located close to Langford’s best amenities, shops, schools, parks, trails, and lakes, offering a convenient and vibrant lifestyle. (id:29647)
Sutton Group West Coast Realty













