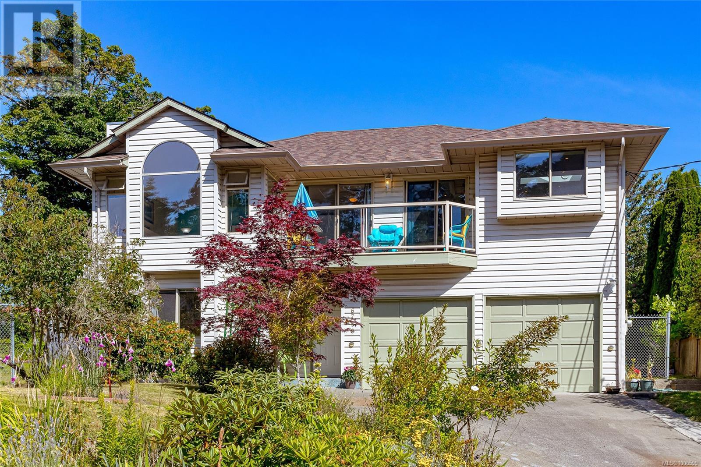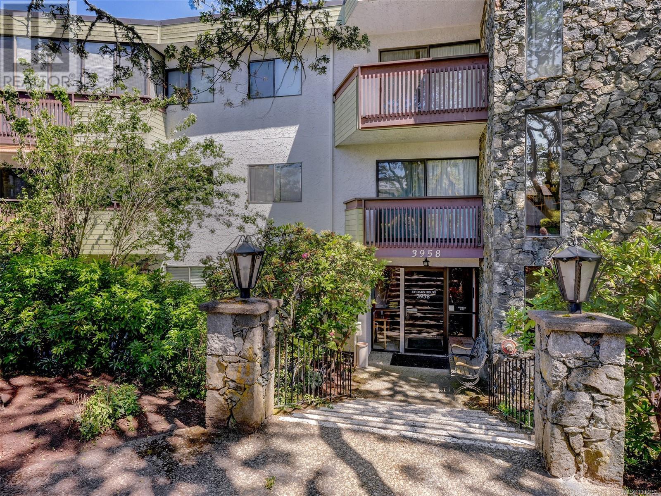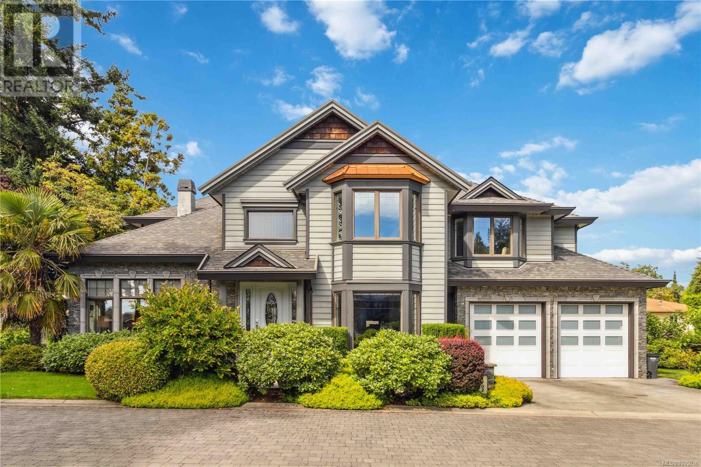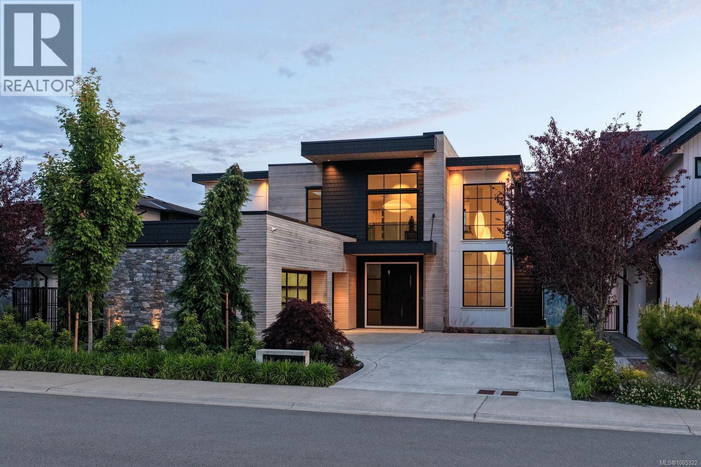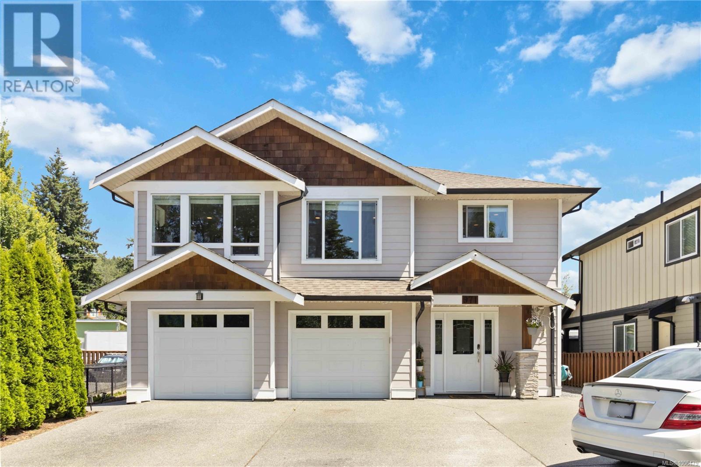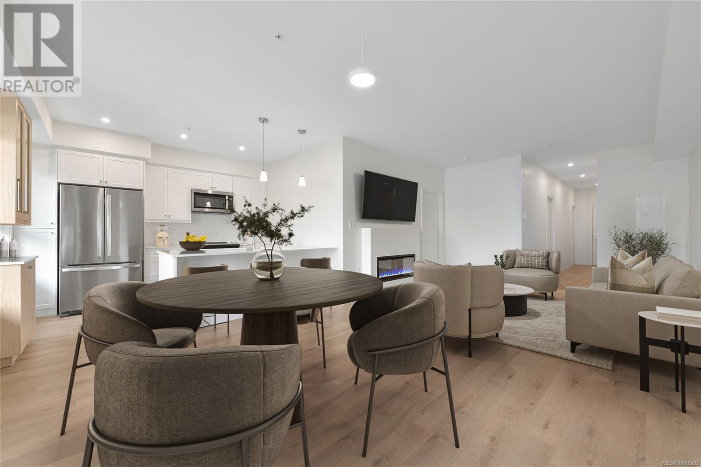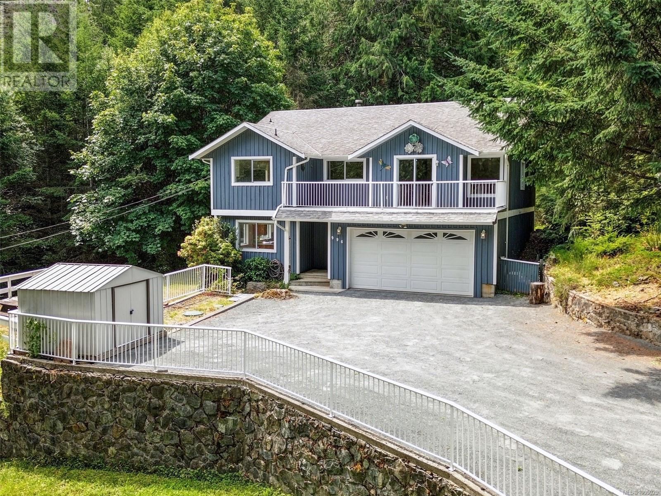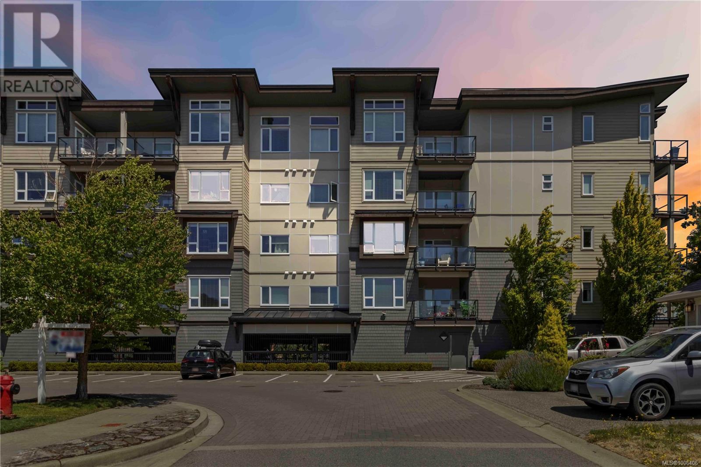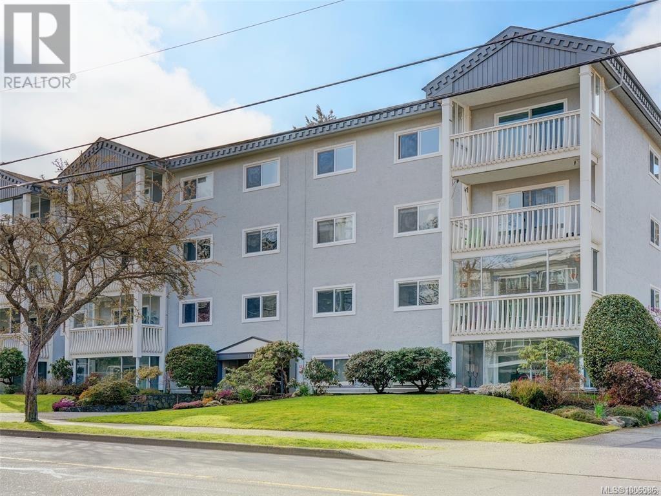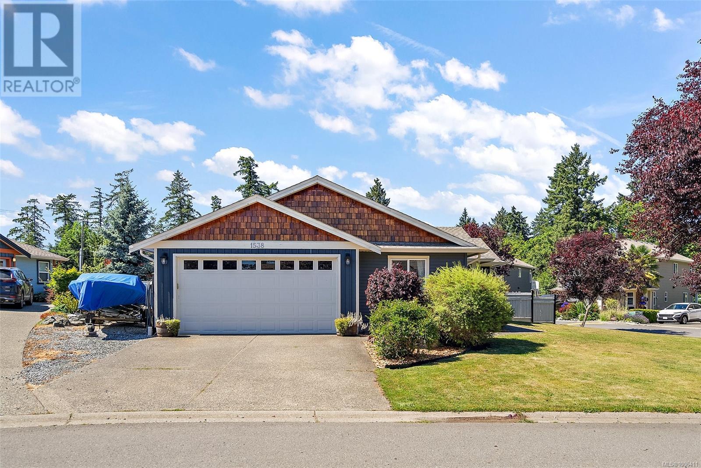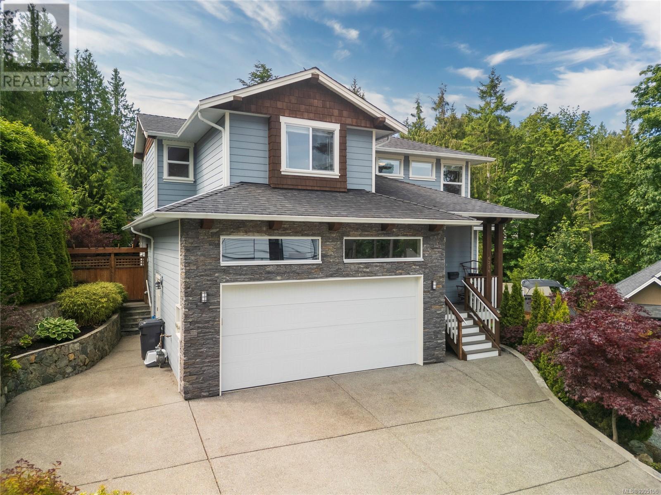6756 Horne Rd
Sooke, British Columbia
Only steps to the Ocean and Sooke village core is your 1991 built home at the end of a cul de sac. This south facing residence boasts over 2500 sq ft on a huge 10,895 sq ft lot. The upper main floor includes 2 bedrooms with wood floors plus den (Could be 3rd bedroom) spacious updated kitchen with eating area, designer tile and tile floors, skylight, stainless appliances, recessed lighting and more. Walkout to your sunny deck with ocean and mountain glimpses. The adjoining dining and living room offer newly finished bamboo wood floors throughout, feature fireplace and vaulted ceilings. Walkout to your adjoining deck ideal for relaxing throughout the day. The master bedroom offers his and hers closets with mirrored doors. Step into your exquisite ensuite with skylight, heated California tile floors, deep soaker tube and separate stand up shower. There is another polar white full bathroom with custom tiling and a separate den or family room finish off the upper main. The lower level offers a 1 or 2 bedroom suite with separate laundry and entrance ideal for extended family or mortgage helper. Huge lot with a separate powered studio (110/220) for a workshop, office, or creative space. There's a gazebo, raised garden beds, greenhouse, and private yard with mature landscaping that blooms year-round. Rare Dual access from Horne Rd. & West Coast Rd. with extra parking for RV or boat. Zoned for flexibility—Only a steps to the ocean and beach, downtown Sooke village core, and all amenities. Great value in today's market. Call today! (id:29647)
Day Team Realty Ltd
1713 Mamich Cir
Saanich, British Columbia
Welcome to one of Victoria’s most desirable family neighborhoods—just minutes to UVic and all levels of schools. Located on a premium street of high-end homes, this property offers great space and potential. The main level features a grand entry with high ceilings, a formal living room, a spacious dining area, a main floor office, and an open-concept granite kitchen with stainless steel appliances that connects to the family room and sunny private deck. Upstairs are four bedrooms, including a large primary bedroom with a walk-in closet and a 5-piece ensuite. Additional features include a heat pump, double car garage, and fenced backyard. A solid home in a fantastic location, ready for your personal touches. (id:29647)
RE/MAX Camosun
10879 Madrona Dr
North Saanich, British Columbia
Stunning ocean views await from the kitchen, living room, and expansive deck of this beautifully renovated 4-bedroom, 4-bathroom home in picturesque North Saanich. Situated on a 12,632 sq ft corner lot, it features high-end upgrades including low-E argon triple-pane windows, standing seam insulated metal roof, LED lighting, heat pump comfort, and a rebuilt fireplace chimney. Enjoy a steam shower after kayaking or paddleboarding, then unwind in multiple outdoor spaces. The landscaped yard is pet- and child-friendly. A dedicated RV pad with full water and power hook-up, plus an EV charging outlet in the garage, offer modern convenience. Centralized media wiring throughout. Meticulously maintained—just move in and enjoy West Coast living at its best! (id:29647)
Pemberton Holmes Ltd.
32 3958 Cedar Hill Rd
Saanich, British Columbia
OPEN HOUSE Sunday, July 6: 2-4 pm. A perfect combination of space and privacy! TOP FLOOR NW corner suite featuring two bedrooms and two baths with over 1100 ft.² of living space and just steps to all amenities. Excellent floor plan! Spacious living and dining area with fireplace that will accommodate all your furniture and more. Large master suite with walk-in closet and ensuite bathroom. Bright second bedroom w/double closet. Newer hard wood flooring throughout, lots of storage space plus convenient in suite laundry. One undercover parking space and separate storage included. A well cared for complex tucked away in quiet park-like setting with lovely gardens. Building amenities include hobby and work room and guest suite for your visitors. Centrally located near shopping and restaurants, medical services, a library plus UVIC and Camosun College are a short bike or bus ride away. You'll appreciate the peace and quiet of this fabulous lush meadow setting. Don't miss out! (id:29647)
Royal LePage Coast Capital - Oak Bay
205 1870 Mckenzie Ave
Saanich, British Columbia
STARTER PRICE, EXCELLENCE LOCATION AND RENTAL ALLOWED! This cozy 1bedroom corner suite is just across the road from UVic and a short bike ride to Camosun College. Close to Tuscany Village Shopping Centre, Bus & all amenities. Enjoy the morning sun as you look out at the landscaping from the east facing balcony! 2 Laundry Rooms per Floor. Underground Parking. Secure Bike Storage. Separate Storage Locker. Hobby & Rec Room. (id:29647)
Team 3000 Realty Ltd
3181 Ayton Pl
Langford, British Columbia
Tucked at the end of a quiet cul-de-sac, this bright and beautifully updated 4 Bedroom, 3 Bathroom home blends modern comfort with an unbeatable Westshore location. Set on a private, sunny 150' deep lot, you’re steps from Glen Lake, the Galloping Goose Trail, Belmont Market, BC Transit, Royal Roads, and top local schools—everything you need for a connected, active lifestyle. The open-concept main floor is ideal for both entertaining and daily living, with a stylish kitchen featuring quartz countertops, stainless appliances, and a cozy gas fireplace. Walk straight out to the fenced backyard with patio and hot tub. A versatile 4th bedroom (or office) and 2-piece powder bath round out the main level. Upstairs, the spacious primary retreat includes vaulted ceilings, its own heat pump, walk-in closet, and a freshly updated ensuite with heated floors, oversized soaker tub, and double sinks. Two more bedrooms, a full bathroom, large laundry room, and flex space complete the upper floor. Thoughtful upgrades include: energy-efficient heat pumps, 200-amp service, leaf guard gutters, fresh interior paint, and a widened driveway with parking for 4. Balance of the 10-Year New Home Warranty still in place. A perfect fit for families, commuters, and outdoor enthusiasts—move-in ready and waiting for you. (id:29647)
RE/MAX Camosun
4295 Oakfield Cres
Saanich, British Columbia
Welcome home! This exceptional family property awaits you. Nestled on a sunny 1/3 of acre lot set back on a quiet cul-de-sac, you will be greeted ''estate'' style with iron gate entry to your driveway. Over 2,800 sq.ft. of living space over 2 levels offering both family and formal spaces. Upstairs is the ideal set up with 4 excellent beds + den including updated bathrooms, Principle room with 5 pcs ensuite, walk through closet to private patio overlook Valewood park. 2 wood burning fireplaces (one a wood stove) for the cozy days. Large open open kitchen with updated appliances ready for the entertaining to begin again! Detached garage + workshop, large private yard with irrigation and fully fenced...kids & pooch ready. New heat pump from 2024, updated all the windows, gutters and glass doors. Located in the highly sought after Lake Hill area where young family abound. Walk to Beckwick park, or meander down the trail to Valewood park. Call today for more details! (id:29647)
Macdonald Realty Victoria
1702 De Sousa Pl
Saanich, British Columbia
Exceptional custom-built executive home in prestigious Leauni Estates, Gordon Head. This luxurious 5-bedroom, 4-bath residence was crafted with no expense spared and showcases teak hardwood floors, granite countertops, ceramic tile, a ducted heat pump with A/C, and a stunning double-sided gas fireplace. The chef’s kitchen features a 6-burner Thermador gas stove, oversized island, premium appliances, walk-in butler’s pantry, and an eat-in area. The main floor includes a formal living room and formal dining room, ideal for entertaining. Upstairs, the elegant primary suite offers a spa-like ensuite and walk-in closet. The lower level includes a 1-bedroom suite with separate laundry—perfect for guests or in-laws. Enjoy a beautifully landscaped and irrigated yard with a private patio garden oasis. Oversized double garage is EV-ready. Close to UVIC, top schools, beaches, parks, and all Gordon Head amenities. A rare offering in a quiet enclave of fine homes. (id:29647)
Dfh Real Estate - Sidney
1579 Hampshire Rd
Oak Bay, British Columbia
Virtual OH, HD VIDEO, 3D WALK-THRU, PHOTOS & FLOOR PLAN online. Welcome to Lyndhurst Cottage, a timeless character home nestled in the heart of Oak Bay. This charming 3-4BED, 2BATH residence blends classic elegance w/modern comfort, offering beautifully preserved details including fir floors, wood accents, and two cozy gas FPs. A covered front porch welcomes you home & provides a perfect spot to enjoy your morning coffee. Inside, the nicely sized bdrms offer comfortable living, & the kitchen features quartz CTs & a bright, efficient layout. The formal dining room & spacious living areas are ideal for both everyday living & entertaining. There’s also suite potential for added flexibility. The gardens create a peaceful outdoor retreat & a new front fence enhances curb appeal & privacy. Parking is accessed via a quiet rear laneway. Just a short stroll to Oak Bay Village, schools, Windsor Park, Marina, & Victoria Golf Club, Lyndhurst Cottage offers timeless charm in an unbeatable location. (id:29647)
Exp Realty
550 Fermoy Pl
Saanich, British Columbia
Open House Sunday, July 6th, 2 pm - 4 pm This grand 5BD/4BA home offers over 3,100 sq ft. of finished space on a well-maintained lot with mature plantings in the desirable Tillicum area. The main floor features a bright, sun-filled living room, open dining area, functional kitchen with opportunity to update, cosy family room, full 4pc bath, laundry, and garage access. Upstairs are 3 spacious bedrooms and 2 bathrooms, including a generous primary with an ensuite and private balcony showcasing lovely views. Downstairs, the walk-out lower level offers a separate 2BD suite—ideal for in-laws, guests, or rental income. The fully fenced backyard is private and expansive, with a storage shed and plenty of space for outdoor living. Located near schools, parks, shopping, and transit, with easy access to major routes. (id:29647)
Sutton Group West Coast Realty
1424 Pinehurst Pl
Langford, British Columbia
Welcome to 1424 Pinehurst Place, a custom-built sanctuary where luxury meets nature. Thoughtfully designed with exceptional craftsmanship, this residence offers sweeping ocean and mountain views from all principal rooms. The main level features a chef’s dream kitchen with premium appliances, a walk-through pantry complete with rolling ladder, wine fridge, and custom shelving, plus a covered BBQ station for effortless indoor-outdoor entertaining. The open-concept living area is anchored by a sleek entertainment wall and a dramatic window wall that floods the space with natural light and captures the breathtaking scenery. A private office provides a quiet retreat, while the mudroom offers built-in lockers, a tiled dog wash, and access to the triple car garage with skylights and epoxy floors. Upstairs, the primary suite is a peaceful haven with a spa-inspired ensuite—Japanese tub, oversized shower—and a beautifully designed dressing room. The lifestyle wing features a fully equipped gym, sauna, hot/cold plunge, and covered outdoor kitchen and lounge. The lower level offers two spacious bedrooms with ensuites, a wine room option, media room, and versatile studio space. Ideally located just steps to Bear Mountain Village, with world-class golf, hiking, and resort amenities at your doorstep. Golf Membership available. (id:29647)
RE/MAX Camosun
971 Rattanwood Pl
Langford, British Columbia
THIS ONE HAS IT ALL ... 3bdrms & den/2baths for the MAIN home- PLUS LEGAL 2BD SUITE (w/separate HYDRO meter) rented $2000 mo-to-mo. Ideally located at end of a quiet cul-de-sac with a beautiful treed view across the street. Features incl: Updated kitchen with quartz counters, coffee bar & peninsula eating bar, Gas FP, Country Maple Hardwood Floors, Sunny South Facing Deck w/Gas BBQ outlet; HUGE Driveway fits 3 vehicles side-by-side (no shuffling), DOUBLE GARAGE, Outdoor soffit lighting. Almost 6000 sqft LOT...fully fenced rear yard w/irrigation in front & back. LOCATION is perfect... within steps to Galloping Goose Trail where you can enjoy a walk or bike ride to Metchosin/Sooke/downtown Victoria; Happy Valley School just a few minutes to walk to...quick drive to all that Westshore Mall & Belmont Shopping Centre have to offer... or go the other direction to Royal Bay Shopping & oceanfront access! ALL SqFt taken from floorplans...buyer must verify if important. Lot size from BC ASSES (id:29647)
Royal LePage Coast Capital - Chatterton
4928 Mt. Matheson Rd
Sooke, British Columbia
Exquisite waterfront haven basking in natural beauty! Enjoy idyllic living in this unique, custom-built home with 1100+sq ft patio that invites the outdoors inside with natural light and stunning water views. The West Coast inspired house is designed with expansive floor-to-ceiling windows and blends modern comforts with superior craftsmanship. An open concept main floor, featuring 12'' edge-grain old growth fir trim and heated slate flooring, is perfect for entertaining or relaxing.The gourmet kitchen's custom alder cabinets and premium stone countertops create a welcoming workspace for the most discerning chef. The large main floor primary, with private deck, boasts a premium spa-like ensuite with a luxurious walk-in shower. Upstairs is a flexible lofted space and second bedroom, with balcony, and bathroom. A separate garage with a workshop provides ample space for storage, hobbies, or a home-based business. This beautiful forested property is located on the Wilfred Reservoir and offers privacy and endless possibilities. Enjoy the birdsong and discover your own piece of paradise today! (id:29647)
Exp Realty
306 3880 Quadra St
Saanich, British Columbia
Bright and spacious west-facing 2-bedroom, 2-bathroom condo located on the quiet side of the building. The open-concept kitchen and living area—with a convenient dining bar—is ideal for cooking, entertaining, and hosting guests. A generous dining area provides the perfect setting for more formal meals. The inviting living room features a cozy gas fireplace and elegant Palladian-style windows, creating a warm and relaxing atmosphere. The fully enclosed laundry room includes ample cabinetry for added storage and convenience. Step out onto the large balcony from either the living room or the expansive primary bedroom, which boasts a walk-in closet, ensuite bathroom, and up-down' blackout blinds that adjust from the top or bottom for customizable light control and privacy. Enjoy stunning views of the Sooke Hills from the oversized balcony. Located just a 10-minute walk from grocery stores, cafes, and everyday amenities. Nature lovers and active commuters will appreciate easy access to the Lochside Trail, Swan Lake, and nearby walking/biking routes throughout Saanich. Bus stops and major driving routes are also conveniently close for daily travel. (id:29647)
Coldwell Banker Oceanside Real Estate
203 9716 Third St
Sidney, British Columbia
MODERN COASTAL LIVING in SIDNEY by the SEA. Living in Sidney means embracing a coastal lifestyle filled with outdoor activities, fresh ocean breezes and a welcoming community. Just steps away from the shops, cafes and restaurants along Beacon Ave., this brand new 2 bed/2bath condo offers a blend of modern comfort and seaside tranquility. Thoughtfully designed with high-end finishes & open concept layout, this home is bathed in natural light. KEY FEATURES YOU WILL LOVE: Prime Location. Spacious West Facing Deck. Secure Gated Parking. Heated Tile Floors. In-Suite Laundry. With easy access to YYJ airport & BC Ferries, getting away for a weekend adventure is effortless + with Sidney’s strong sense of community and year round events, you’ll always find something to enjoy! From local farmers markets to holiday festivities. Book your private showing today! (id:29647)
RE/MAX Camosun
996 Kangaroo Rd
Metchosin, British Columbia
Welcome to 996 Kangaroo Rd in Beautiful Metchosin a ''nature lovers'' paradise! This 5 bed 3 bath home is sure to meet all your family's needs. The upper features 3 bed 2 bath, all bedrooms are large with the primary having a full ensuite and walk in closet, large bright eat in kitchen, formal dining room, family room with wood stove and adjoining rear deck, spacious and bright living room with patio doors out to a large front sun deck. The downstairs has a self contained large 2 bed 1 bath legal suite, double car garage and shared laundry area. There have been many updates done over the past few years such as wood stove, water sanitation system, rear deck, front shed, brand new carpeting throughout the entire house (July 2025),appliances and painting. Set on 5 acres which is mostly wooded with a secondary building site above, great option for future development shop or coach house. This is a must see and priced to sell! (id:29647)
RE/MAX Camosun
216 1145 Sikorsky Rd
Langford, British Columbia
Welcome to Unit 216 at GlenHeights in Westhills—a bright and private 2 bed, 2 bath corner unit with stunning Langford Lake views and two balconies to soak it all in. Thoughtfully designed with offset bedrooms for added privacy, this home features 9’ ceilings, oversized windows, and a modern open-concept kitchen with granite counters and stainless steel appliances. Enjoy the comfort of in-suite laundry, geothermal in-floor heating (included in strata fees), and same-floor storage. This pet-friendly building is just steps from the YMCA, library, parks, schools, and shopping. A rare opportunity for lakeside living with the space and layout of a true home. (id:29647)
RE/MAX Camosun
103 1115 Rockland Ave
Victoria, British Columbia
Immaculate and lovingly maintained ground level condo in one of Victoria most desirable neighbourhoods. The friendly 55+ strata is extremely well run and has kept the building well maintained and updated. There is a fantastic social room which is used for friendly get togethers and really helps to foster a feeling of community. The unit has been tastefully updated and is in move in ready condition. Coffee shops, grocery stores, restaurants, parks and the ocean as well as all manner of shops and services are minutes away. This is the only 1 bedroom unit in the building and the first time it has been available in 15 years! Make an appointment to view your new home today! (id:29647)
Alexandrite Real Estate Ltd.
1538 Regatta Pl
Cowichan Bay, British Columbia
Charming 3 bedroom, 2 bathroom rancher on a sunny corner lot just 3 mins to Cowichan Bay with shops, restaurants, and waterfront access. Located in a quiet, family-friendly community near the local elementary school—perfect for families or retirees. The west-facing backyard gets all-day sun and features a fire table, BBQ, raised garden beds, and flower baskets, all on irrigation. Inside offers a spacious layout with a gas fireplace and gas stove that heats the entire home efficiently. Updates include kitchen countertops, garburator, central vacuum system for house and garage, and a new hot water tank. Ample parking with 2 spots plus room for an RV or boat. A cedar shed with windows and a garage that doubles as a workshop or extra storage add to the appeal. Strata fee includes snow removal and landscaping for easy maintenance. This move-in ready home blends comfort, convenience, and community living just minutes from the ocean. (id:29647)
Coldwell Banker Oceanside Real Estate
302 3274 Glasgow Ave
Saanich, British Columbia
Opportunity knocks ~ Bright & Spacious 2-Bedroom end unit Condo with Tons of Potential! Welcome to this sunny, southwest-facing 2-bedroom, 4pc bathroom condo that’s bursting with natural light and endless possibilities. Located in a prime area close to parks, Mayfair Mall, and major bus routes, convenience is at your doorstep. Enjoy the comfort & convenience of your own in-suite washer & dryer, & take in the views from the many large windows that flood the space with afternoon sun and the large deck for entertaining. Whether you're a first-time buyer, investor, or someone looking to downsize into something you can make your own, this condo is a must-see! * Home may be eligible for Purchase Plus Improvements. Ask your banker/broker): about a $22,995 (5%) down payment, 30 year amortization, 5 year fixed rate mortgage @ 3.94%, mortgage payments of $2155 per month. OAC Parking is allocated, buyer to confirm with strata regarding process to satisfy parking. Additional parking may also be available. Act NOW before this home is SOLD (id:29647)
RE/MAX Generation
215 999 Burdett Ave
Victoria, British Columbia
One of the most desirable condo buildings in Victoria, quality is evident everywhere in the Chelsea! This beautifully maintained 1BR & Den home (possibly 2BR with a murphy bed?), has a well-laid-out and efficient floorplan. The well appointed kitchen with KitchenAid appliances (including new fridge), plenty of cabinet and counter space for cooking, and additional space for guests at the eating bar. Great light and SW exposure in the open LR/DR, accented by hardwood floors, electric fireplace, with a covered & sunny deck/patio offering year-round outdoor living space. King-sized primary bedroom with great closet space and a 5-piece ensuite makes for a luxurious retreat. The Chelsea is sought after for its amenities: resident caretaker, secure parking, storage locker, bike room, gym, residents lounge and stunning courtyard gardens. Everything downtown is within an easy walk, including Cook Street Village, Beacon Hill Park, Inner Harbour and Dallas Rd waterfront. (id:29647)
Dfh Real Estate Ltd.
303 1034 Johnson St
Victoria, British Columbia
Vacant - Move in right away Concrete and steel construction 2 bed, 2 bath, 961 sq ft finished with laminate hardwood, updated kitchen and bathrooms, in-suite laundry, a generous balcony and secured underground parking. You will love the location. You can walk to everything you need. Groceries, entertainment, all that downtown Victoria offers, Dallas Rd. waterfront and Beacon Hill park, Cook St. Village and much more. A great place to invest as the neighborhood is seeing dramatic change with several new developments under way and recently completed. This corner suite is light and bright and ready for you to move in. (id:29647)
Newport Realty Ltd.
939 Redfern St
Victoria, British Columbia
OPEN HOUSE SUNDAY JULY 6th 2:00-4:00PM Tucked away on a peaceful street at the border of North Fairfield and Oak Bay, this Spanish-style home is bursting with character, warmth, and opportunity. From the moment you arrive, the arched details and expansive covered veranda set the tone—this is a home with soul. Upstairs, you'll find 3 spacious bedrooms and 2 full bathrooms, a sun-filled living room with a gas fireplace, hardwood flooring, and a dedicated dining area that flows effortlessly for everyday living and weekend hosting. The real magic? That generous veranda—an ideal spot to sip coffee, unwind, or gather with friends. Downstairs, a self-contained 2-bedroom suite offers flexibility for multigenerational living or valuable rental income to offset your mortgage. The home has been lovingly maintained over the years, offering a solid foundation for your personal touches. Whether you’re looking to modernize or simply freshen up, there's room here to add value with some thoughtful sweat equity. Just minutes to the beach, lush parks, top-rated schools, and the boutiques and cafes of Oak Bay Village, this property combines lifestyle, location, and long-term potential in one of Victoria’s most sought-after neighbourhoods. (id:29647)
Pemberton Holmes Ltd. - Oak Bay
6236 Elizabeth Garden Crt
Central Saanich, British Columbia
Stunning 2016-built family home, nestled in a quiet Tanner Ridge enclave.This quality 3-level residence offers 3,416 sqft of thoughtfully designed living space. Open-concept main floor features 9' ceilings, spacious living room w/gas fireplace, custom built-ins, and a chef’s kitchen boasting ceiling-height maple shaker cabinets, large island, and new KitchenAid stainless appliances. Sliding doors lead to 400+ sqft of patio/deck space perfect for entertaining or relaxing with the family as well as an outdoor kitchen with built in BBQ, keg fridge, and firepit. Upstairs find 3 large bedrooms, laundry room, and a luxurious primary suite with walk-in closet and fabulous ensuite. Lower level includes a guest bedroom w/ensuite and optional self-contained 1-bed suite—ideal for rental income/family. Comfort year-round with a heat pump for efficient heating and A/C. Overheight 2 car garage. Enjoy a south-facing, fully fenced backyard complete with treehouse and access to even more parking. (id:29647)
Newport Realty Ltd.


