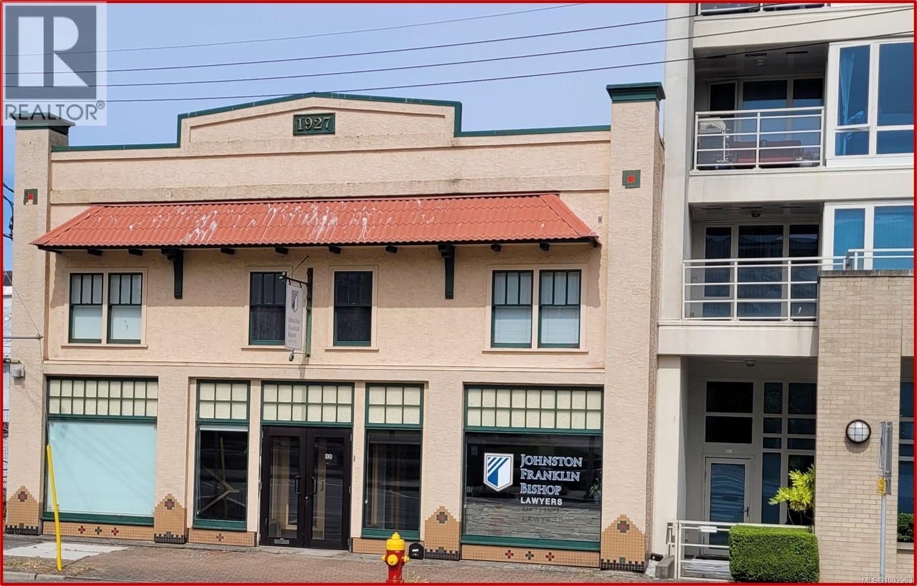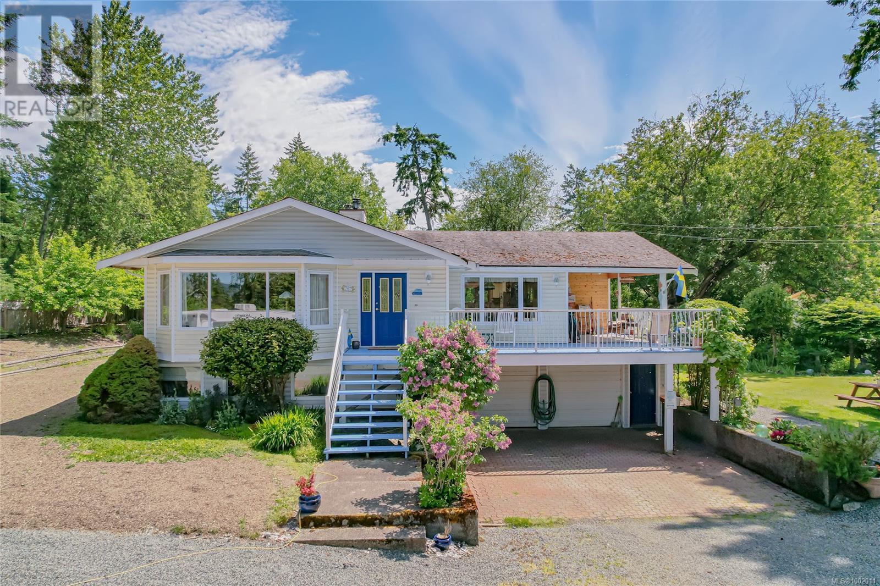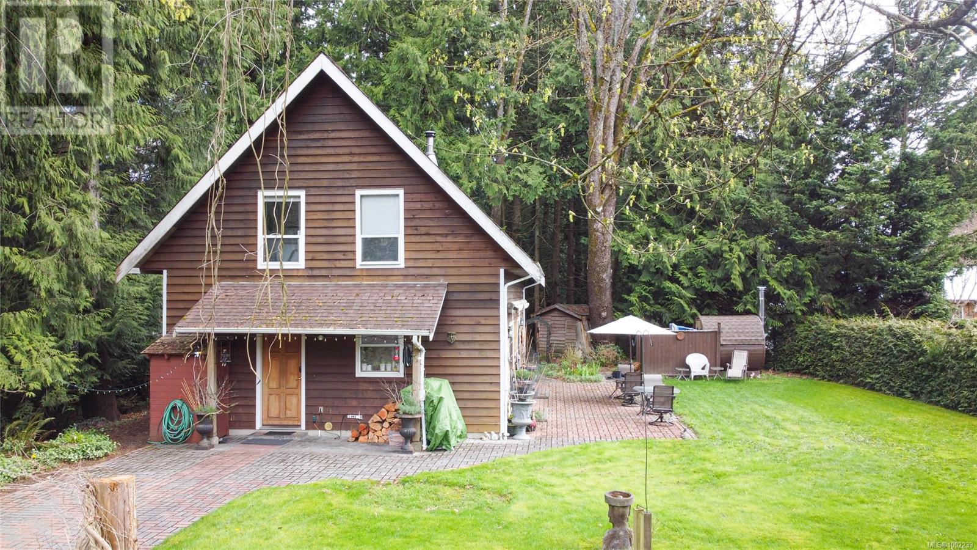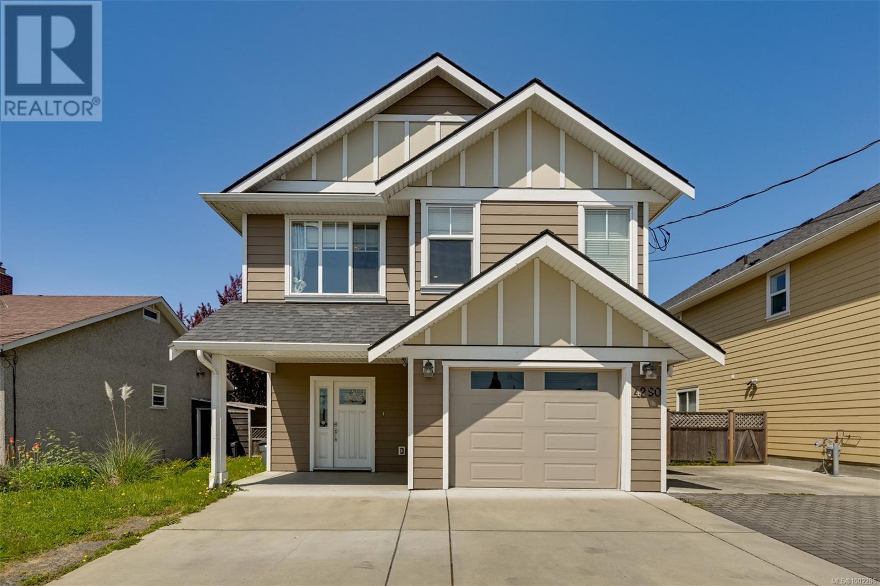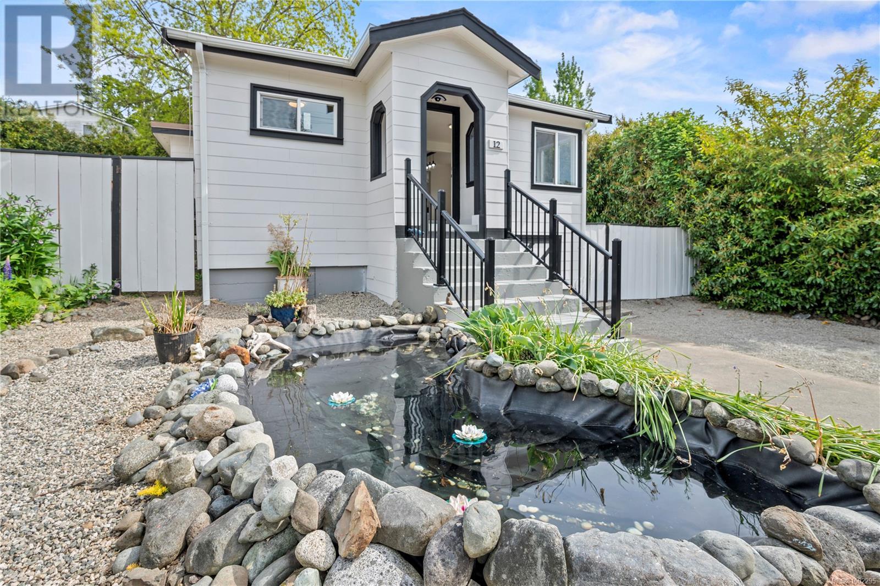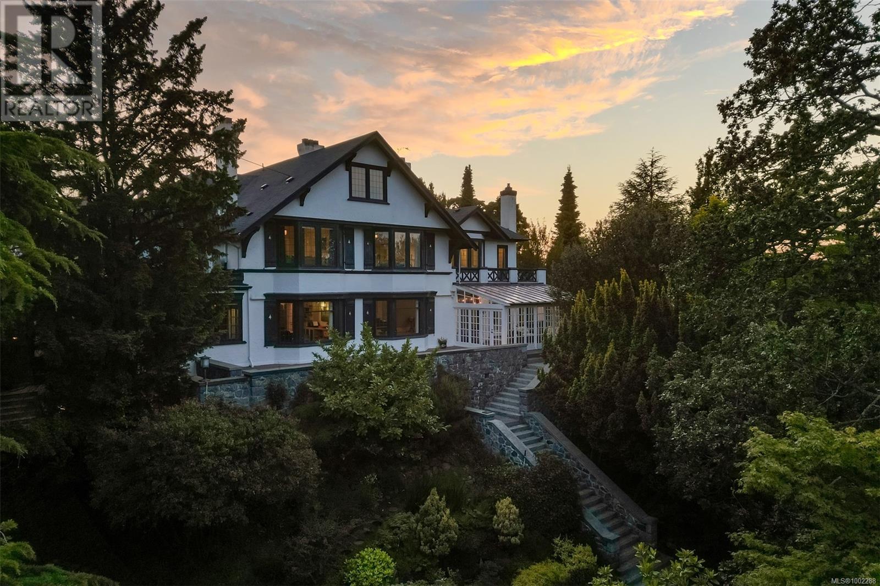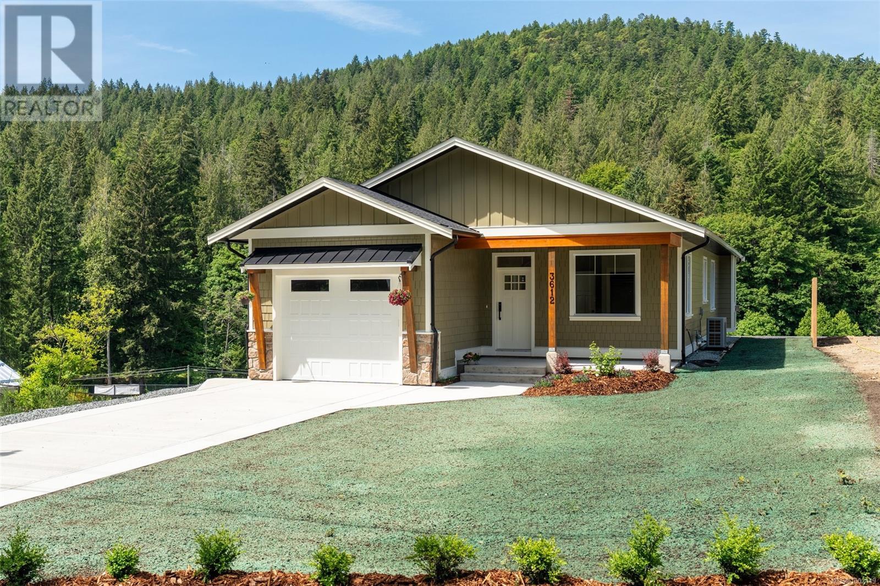30 Front St
Nanaimo, British Columbia
Historic ocean view office building located along the waterfront business and tourist centre of Nanaimo. This building remains as a long-standing home for lawyers and related professionals. This building has been known by the name of the prestigious firms who have tenanted the building. The building provides 9,760 square feet of office area spread across 3 ½ floors, Street front provides two levels, with two additional floors below the street front following the slope of land towards the water. Both lower levels have east-facing windows. The open floor plan with some enclosed office areas, boardrooms and reception areas on the upper three floors. Front glass-enclosed stairway and large water side windows provide daylight to the upper three floors. This is an ideal investment property for an owner who can benefit from demising and modernizing to gain full market lease rates. An Owner/ Occupier gains increased value of revitalization of downtown area and potential lease income. (id:29647)
Nai Commercial (Victoria) Inc.
111 Marler Dr
View Royal, British Columbia
PRICED TO SELL, WELL UNDER ASSESSED!!!! Fantastic location for this PRIVATE RANCHER which backs onto Craigflower Creek and a beautiful green belt. This sweet home sits on a large 11,761sf lot in View Royal- Prior Lake Neighbourhood.. Enjoy the privacy and tranquility while lounging on your two tiered deck, easy maintenance spacious garden with abundant flowering shrubs, perennials, fig and apple tree. Two sheds great for extra storage. The home features 3 bedrooms 2 baths, original hardwood in areas. Great kitchen design with desk area, and sunny kitchen nook. The family room could be converted to inlaw accomodations as there is seperate entry and 2pce bath. New hotwater tank, vinyl windows, roof approx. 15yrs old. Walk to the Galloping Goose, The Nest Coffee Shop, Thetis Lake and Highlands Golf Course. (id:29647)
RE/MAX Camosun
3747 Ridge Pond Dr
Langford, British Columbia
Here’s a multigenerational treasure! This 8-bed, 6-bath, 4,300+ sqft home has something for everyone: 3 kitchens, a 2-bed LEGAL suite, and a 3-bed suite—each with own laundry, separate entrances and 2 meters, ideal for extended family or rental income. The main floor features 3 spacious bedrooms, including 2 potential primaries, perfect for large families or entertaining. Enjoy 3 private patios, a 2-car garage, and stunning mountain/valley views, backing onto Olympic View Golf Course for serene privacy. Luxurious details shine: hardwood floors, 2 fireplaces, and radiant heat upgrades throughout. Set on a quiet cul-de-sac in a welcoming neighbourhood near Langford’s amenities, this growing community suits families with kids. A rare gem with high-end finishes—homes like this aren’t built today! Make sure you ask for the list of improvements. (id:29647)
Pemberton Holmes Ltd.
Pemberton Holmes Ltd. - Oak Bay
169 Fernwood Rd
Salt Spring, British Columbia
Perfect for Families! - Set on a sunny, level 2.71-acre parcel across from Fernwood School and just up the road from the Fernwood beach and dock, this inviting home offers space, light, and flexibility. With three bedrooms, a den, a generous dining area, a formal living room, and a lower-level family room, there’s room for everyone. Step outside to enjoy both open and covered decks, plus an oversized attached double garage. The expansive level land is a wide-open canvas, ready for your vision. The lower level is ideal for an in-law suite. First time on the market and complete with a brand-new septic system. (id:29647)
Pemberton Holmes - Salt Spring
10741 Chemainus Rd
Ladysmith, British Columbia
Discover a private 7.16-acre retreat in the heart of Sunny Saltair—perfect for those seeking a peaceful lifestyle, a smart investment, or future development potential. This unique property is zoned R3 and currently features a charming 3-bedroom, 2-bathroom home, a detached structure currently used as a bookshop, and your own trail system to explore. Enjoy access from Chemainus Road and potential additional access from Clifcoe Road, offering flexibility for future plans. Ideally located just 20 minutes from both Nanaimo and Duncan, this is your opportunity to own a truly versatile property in one of Vancouver Island’s most desirable coastal communities. (id:29647)
Exp Realty
4290 Glanford Ave
Saanich, British Columbia
Stunning Modern Home with Suite – Prime Central Location!! Discover this beautifully designed modern open-concept home, perfectly situated close to all major amenities. This spacious residence features 4 bedrooms and 3.5 bathrooms, along with a self-contained 1-bedroom, 1-bathroom suite (with potential to convert into a 2-bedroom suite) – ideal for extended family or rental income. Enjoy cooking and entertaining in the large gourmet kitchen, equipped with high-end appliances including a premium stove, fridge, and dishwasher. The generous eating area flows seamlessly into a covered patio and the expansive great room, offering the perfect space for gatherings. Step outside to a fully fenced backyard—a safe and secure place for children to play or pets to roam freely. The primary bedroom is a true retreat, featuring a walk-in closet and an exceptional ensuite bathroom with luxurious finishes. This home blends comfort, style, and practicality in a central location—an outstanding opportunity you don’t want to miss! (id:29647)
Pemberton Holmes Ltd.
12 Conard St
View Royal, British Columbia
Skip the strata fees — this extensively renovated 3 bed, 2 bath home is the ultimate condo or townhome alternative! Packed with upgrades including new windows throughout, a brand new natural gas furnace, stylish new flooring, an updated kitchen with new cabinets and counters, renovated bathrooms, and fresh paint. Move-in ready with nothing left to do. The bonus workshop is perfect for storage or hobbies. Enjoy your own private fenced backyard and a tranquil front pond — ideal for relaxing or entertaining. There is enough parking for your camper, RV or boat. Located on the Saanich/View Royal border, you’re walking distance to Vic General Hospital, Eagle Creek Village, groceries, cafés, trails and more. This is the perfect starter home for those wanting space, privacy, and serious value without compromise. Completely renovated, no strata, prime location and priced to move. Don’t miss it! (id:29647)
Pemberton Holmes Ltd. - Oak Bay
585 Wildwood Cres
Gabriola Island, British Columbia
Gabriola Island! Thoughtfully designed, architecturally crafted and meticulously built, this beautiful 1 bed/1bath, 754 sqft sanctuary maximizes space and light to create a zen-like oasis you will love the minute you step in. Soaring 13 ft ceilings and open plan kitchen, dining and living areas with floor to ceiling windows and sliding glass doors to connect the spacious 900+sqft outdoor wrap around decks. Enjoy a harmonious blend of natural materials, white oak flooring, European artisan tile, fir beams, quartz counters, brushed gold fixtures, hidden roller blinds, skylights, and expansive storage. Architrave passive design, zone specific heating, HRV for continuous fresh air, cistern system with UV and carbon filtration and professionally designed interior. Situated on a lush .4 acre deer fenced lot with mature apple and hazelnut orchard in the front yard, with a fig tree and Oregon grapes and on a quiet no thru road, steps to the village, minutes to walking and hiking trails, parks, beaches, coffee shops and restaurants, groceries and numerous galleries and shops and ferry to Nanaimo. Foreign Buyer Ban Excluded ! (id:29647)
Sotheby's International Realty Canada
222 6596 Baird Rd
Port Renfrew, British Columbia
Welcome to #222 – a stunning oceanview retreat in Wild Coast Cottages! Watch eagles from your deck, cozy up by the gas firepit, or soak in sweeping views of the bay, mountains, and rainforest. This 2-bed, 1-bath getaway sleeps 6, is pet-friendly, and comes with Starlink high-speed internet — perfect for streaming or remote work. Gourmet kitchen with gas stove and high-end appliances. EV-ready with 240V outlet. Just a short walk to the marina, pub and beaches. Explore iconic spots like Botanical Beach, Avatar Grove, and nearby trails. Storm watching, fishing, hiking, or simply relaxing — this is West Coast magic at its finest. Comes fully furnished and turn-key ready, making it an ideal vacation home, income property, or weekend getaway. With unmatched natural beauty, strong community spirit, and modern comforts, this is the kind of place you’ll never want to leave. You'll be Hooked! (id:29647)
RE/MAX Camosun
1630 York Pl
Oak Bay, British Columbia
Presenting a truly grand residence at 1630 York Place. An architecturally significant character mansion in the heart of Oak Bay. Originally built in 1907 - designed by Francis Rattenbury with subsequent additions in 1924 by Samuel Maclure and 1930 by James and Savage. This impressive home features 7000+sqft of living space, 5 substantial bedrooms, 6 bathrooms, 44'x20' great room and extensive patios and outdoor space at this prestigious location. The layout is spacious with several rooms for entertaining including games room, family room, butlers pantry, conservatory, study, sun room, two bedroom guest wing and upper level nanny suite. A true family estate. Located in a gated community of eight homes at the end of York Place, just off Oak Bay Ave. A short walk to the ocean, shops, restaurants and elite schools. The property itself is 25,653sqft (.59 acres) situated in a park-like setting with masterfully planned landscaping. Own a piece of Oak Bay history. Proudly offering $3,499,000. (id:29647)
Sutton Group West Coast Realty
196 Caspian Dr
Colwood, British Columbia
Located in desirable Royal Bay, this Executive family home has 2300 sqft of luxury living space that will exceed your expectations! The stunning open-concept floor plan offers a cozy gas fireplace, heat pump, spacious dining/kitchen area with gas range, large pantry & ample storage! The home was designed with convenience in mind with a mudroom and an extra-large deck off the kitchen. South facing deck is equipped with a gas outlet, perfect for summer BBQs and family gatherings. Upstairs offers three spacious bedrooms, two bathrooms, and laundry room. The spacious primary is complete with a walk-in closet & spa-inspired ensuite. From your primary bedroom, you'll enjoy distant views of the mountains and ocean. The lower self-contained in-law suite is impressive with heated floors, 14-foot ceilings, SS appliances, electric fireplace & separate laundry. Could be used as a mortgage helper, room for teens or flex space? Outside is a fully fenced yard with a detached double car garage backing onto the rear laneway with extra parking. The garage is fully insulated with ample storage. Royal Bay is a vibrant community close to the ocean, offering the perfect blend of comfort, convenience and coastal family living. (id:29647)
RE/MAX Camosun
3612 Princess Ave
Cobble Hill, British Columbia
Perched in a prime Cobble Hill location, this BRAND NEW thoughtfully crafted home offers comfort and style. With three bedrooms and two baths on the main level, plus a fully self-contained one-bedroom legal suite with its own laundry. The custom kitchen features quartz countertops, stainless appliances, and under-cabinet lighting, large pantry all designed for beauty and practicality. Acacia hardwood floors run throughout the main floor, complemented by heated tile in the bathrooms. 9 ft ceilings enhance the sense of space, while a gas fireplace adds warmth. Enjoy year-round outdoor living with covered patios front and back, a fenced and landscaped yard, and a natural gas BBQ hookup. The attached garage, storage room, and or workshop space provide extra versatility. A rare find in one of Cobble Hill’s most sought-after locations. Contact your Realtor today. (id:29647)
Macdonald Realty Victoria


