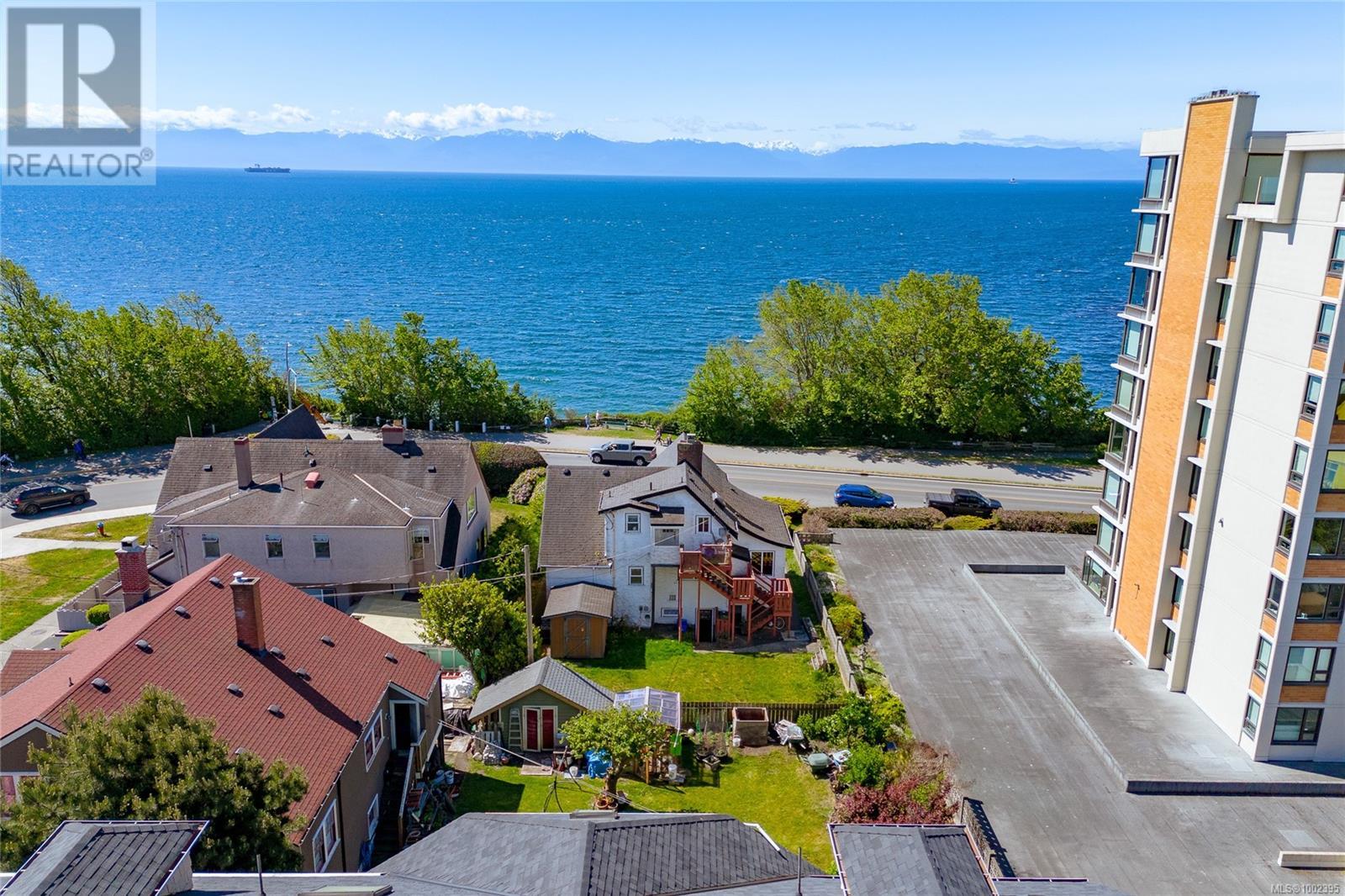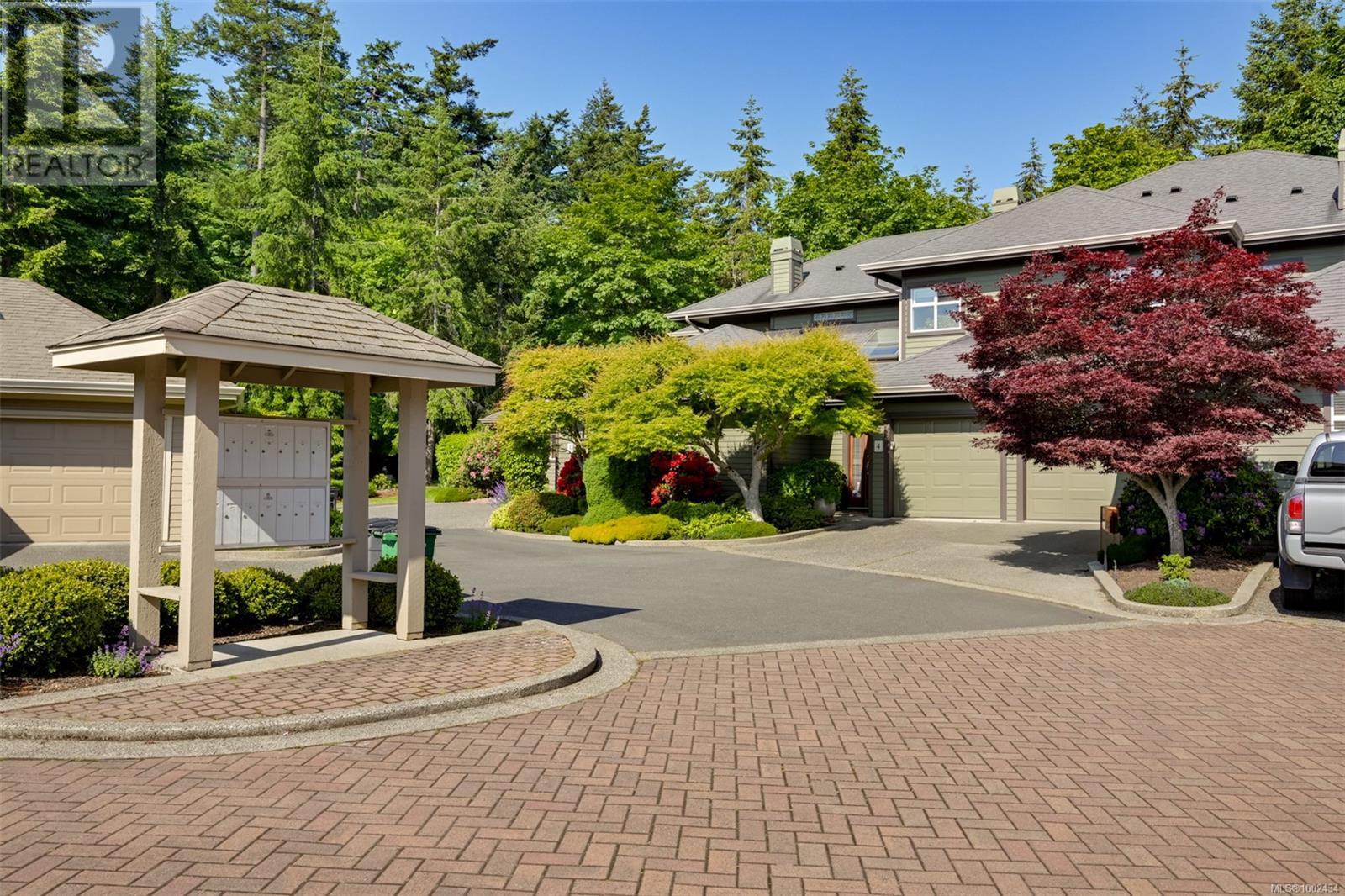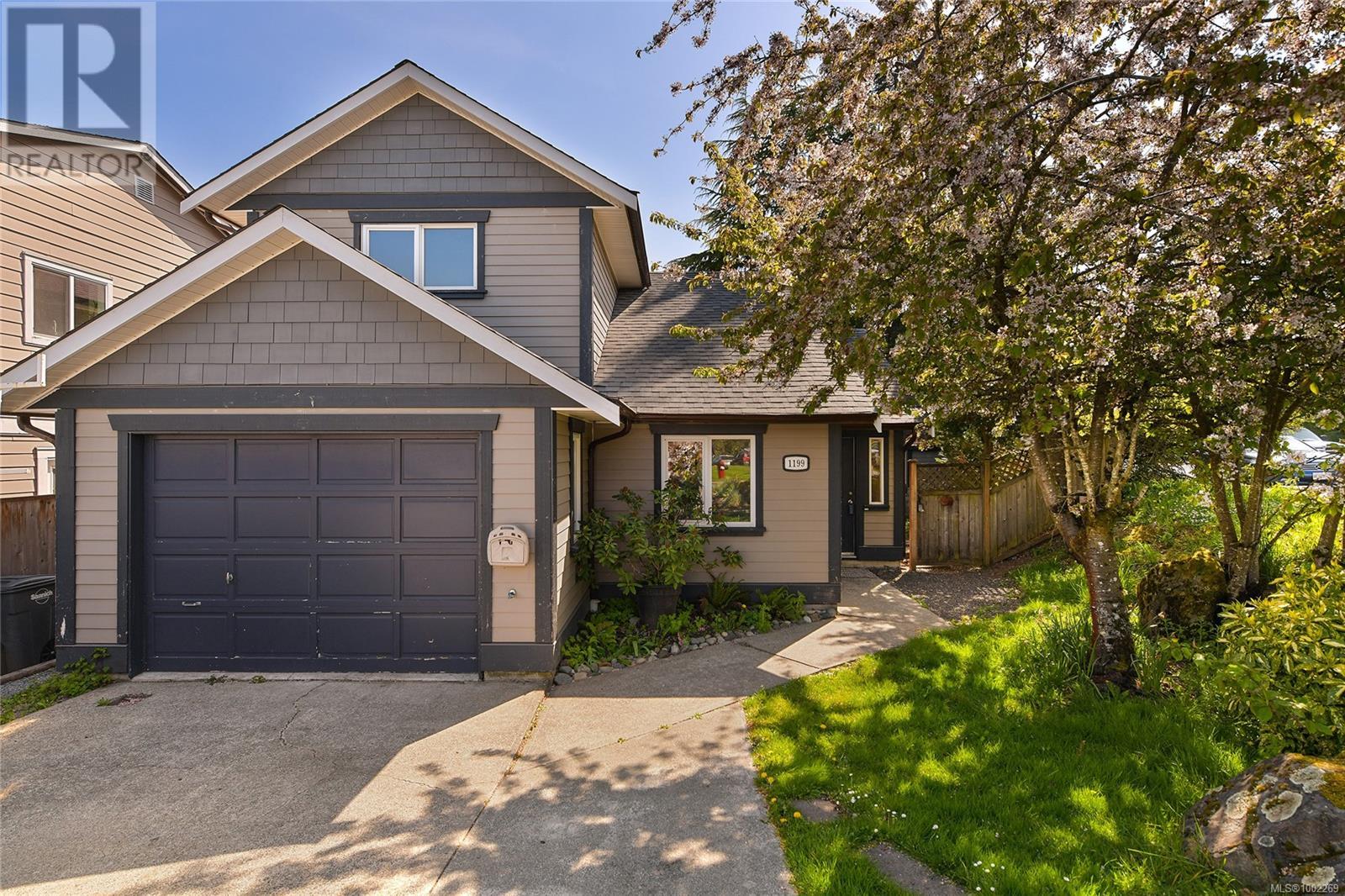2503 Florence Lake Rd
Langford, British Columbia
An extraordinary offering where luxury, privacy, and modern design converge. This meticulously reimagined three-bedroom plus flex residence captures breathtaking views of Florence Lake and showcases elevated living at every turn. Thoughtfully upgraded with full plumbing and electrical overhauls, spray foam insulation, smart lighting, Polk ceiling speakers, luxury vinyl plank flooring, new windows and doors, and custom closet systems. The chef’s kitchen features sleek appliances and sophisticated finishes, while spa-inspired bathrooms include heated floors and a beautifully appointed ensuite. Enjoy year-round comfort with Fujitsu heat pumps and a Regency wood-burning fireplace. Designed for entertaining and relaxation, the outdoor spaces include expansive decks, a WiFi-enabled HUUM sauna, cold shower, hot tub-ready area, propane hookups, golf green, playground, four-zone irrigation, and a stamped concrete driveway. A true West Coast sanctuary minutes to trails, schools, shops, and dining. (id:29647)
Sotheby's International Realty Canada
690 Dallas Rd
Victoria, British Columbia
Imagine living right across the OCEANFRONT on Dallas Road, steps to Mile Zero and Beacon Hill Park. The breakwater and beach access is literally across the street. This 1938 character home with four bedrooms and three bathrooms offers panoramic OCEAN VIEWS all the way across to the Olympic Mountains. The original OAK HARDWOOD floors with walnut inlay adorn the living room and formal dining room. The wood fireplace centers the living room in this art deco home. The full basement with walk out access and GARAGE is ready for your personal touches. A separate one bedroom suite is self contained on the upper level and has its own private entrance on the back. Natural gas is connected for the hot water tank and the furnace is low maintenance electric. Perfect for the investor and/or homeowner, the location & Duplex Zoning of this property is arguably some of the best offered in Victoria. Please see both the YouTube video & 3D Matterport Tours. (id:29647)
Sotheby's International Realty Canada
4 4522 Gordon Point Rd
Saanich, British Columbia
What a charming ambiance to come home to! Nestled in Gordon Point Mews, this lovely townhome offers an environmetn of unique design and a private serenity that few properties of this calibre possess. While relaxing on the private patio with an evenign glass or sharing a mornign tea with the hummingbirds, you will definitely feel at home in all seasons. PLEASE CONTACT LISTING AGENT FOR VIEWING INSTRUCTIONS. Phone, text or email Byron Houston at: (250) 514-1762 byronhouston100@gmail.com (id:29647)
Pemberton Holmes Ltd.
217 1033 Cook St
Victoria, British Columbia
Sophisticated city living starts here at Black & White by Abstract Developments—an award-winning building in Victoria’s sought-after Fort Street District. This stylish two-bedroom + nook, two-bath home offers 1,157 sq ft of beautifully designed living space, with wide-plank oak flooring, nine-foot ceilings, and an open, airy layout. The kitchen is a standout, featuring a Milano gas range, quartz counters, marble backsplash, custom cabinetry, and a built-in bar fridge—ideal for a coffee or drink station. An electric fireplace anchors the living room, which flows onto a sunny, south-facing covered patio with views of a quiet street and surrounding greenery. The serene primary suite offers custom electric blackout blinds, a spacious walk-in closet and a spa-like ensuite enhanced with under-cabinet lighting for a warm, ambient glow. A generous 8x7 nook adds flexibility—perfect for a home office or creative corner. Additional features include in-suite laundry, secure underground parking, a storage locker, and access to premium amenities like a BBQ patio and fire pit, bike and paddle board storage, dog wash station, and EV charging. Enjoy an unbeatable location within easy walking distance to shops, cafés, restaurants, groceries, Cook Street Village, Beacon Hill Park, and the scenic Dallas Road waterfront—this is urban living at its finest. (id:29647)
The Agency
508 83 Saghalie Rd
Victoria, British Columbia
Turn the key and step into effortless living. Whether you're looking for a stylish investment property or a fully furnished home-away-from-home, this sophisticated 1-bedroom suite at The Promontory checks all the boxes. Wake up to beautiful east-facing views—golden sunrises, harbour activity & the shimmering downtown skyline. Step inside to discover a freshly updated interior with new wide-plank flooring & neutral palette that lets the sweeping vistas take centre stage. The modern kitchen is equipped with stone countertops & premium appliances. With furniture included, in-suite laundry, AC, secure underground parking & dedicated storage locker, this home is truly move-in ready. Built in one of Victoria’s premier steel-and-concrete towers, residents also enjoy concierge service, gym, lounge, dog run & bike storage. All set in Vic West’s walkable waterfront hub—close to cafes, restaurants, and the Songhees Walkway, with downtown just minutes away by bridge, bike, bus, or water taxi. (id:29647)
Royal LePage Coast Capital - Chatterton
5953 Primrose Dr
Nanaimo, British Columbia
Situated in a well-established North Nanaimo neighbourhood, this one level patio home is a short walk to the amenities of Nanaimo North Town Centre. An excellent floor plan is designed for daily ease and gracious entertaining. Nine foot ceilings soar above and a large sky lit foyer with lit display shelf is welcoming. A spacious living room features a corner gas fireplace and large window facing the rear yard. Sliding glass doors in the dining room open onto a covered patio area and rear yard. A huge skylight draws natural light into the kitchen where crisp white cabinetry is bright and cheery. An island with eating bar is perfect for casual meals and provides additional storage space. The spacious master bedroom features a walk-in closet and large ensuite with sit down shower. A second bedroom is perfect for guests and would also work well as a TV room or office. Added features include new carpet, a built-in vac system, alarm system and five appliances including stacking washer and dryer. The complex is designed for those 55+, there is ample parking for guests and one pet is allowed. Enjoy the comforts of a beautiful home without the work of exterior maintenance. On realtor.ca click the icons above for immersive 3D tour, floor plans and more, or visit MillerRealEstate.com. All data and measurements are approximate and must be verified if fundamental. (id:29647)
RE/MAX Generation
7 1581 Middle Rd
View Royal, British Columbia
Opportunity knocks at The Boulders! Welcome to 7-1581 Middle Road, located at the end of a quiet road in the very well-run Boulders MHP. Known locally as the ''best lot on the block'' this home has it all - great sun exposure, privacy, parking, garden space, a spacious layout, and, being a dbl-wide it has all the square footage you need to downsize in comfort and dignity. Accessibility is key, with a brand-new ramp built to code with proper slope on the front and a brand-new lift chair on the back to access the garden area and rear parking. 3beds, 2baths, with 2 living rooms, kitchen, dining area, and separate laundry room complete the living space. The primary is large enough to accommodate mobility equipment and features a walk-in closet and 3pc ensuite bath. Other notable features include AC, electric furnace, working fish pond with fish, storage shed, Gazebo w/ picnic table, established fruit trees and green space. Professionally cleaned and ready for new owners.Lease term until 2050 (id:29647)
Engel & Volkers Vancouver Island
1025 Greenridge Cres
Saanich, British Columbia
You will be impressed with the tidy state of this home! Solidly built in 1963, the kitchen was updated with custom hickory wood cabinetry with thoughtful design touches and plenty of storage. The main floor bathroom has heated tile floors and is spotless. A recently renovated lower level offers a large bachelor suite (was rented for $1400/month but in now vacant) that would be ideal for a family member or some additional income. The lot is 14,896 square feet with a sunny south exposure and total privacy with a variety of trees on the perimeter of the property. Easy access to the Galloping goose Trail, while UVIC and downtown just a short ride away. Vinyl windows, heat pump, level two EV charger capability in the garage and 200 amp wiring round out the kind of mechanics a buyer would want to inherit. Take the Goose to Swan Lake to get your nature fix! (id:29647)
Royal LePage Coast Capital - Chatterton
3076 Metchosin Rd
Colwood, British Columbia
LOCATED ON A NO-THRU FAMILY FRIENDLY STREET OFF OF KELLY ROAD is this BEAUTIFULLY MAINTAINED & UPDATED 3bdrm & 3bath home. This is a very bright & functional floorplan offering main level living with 3bdrs/2 full baths on upper floor. Large living room w/wood burning FP & access to the fully fenced & extremely private rear yard- great sun exposure. BONUS storage room at rear of home, great for bikes/lawn tools/workshop. *UPDATES: Vinyl thermal windows & doors; Hunter Douglas blinds; Kitchen updates, Upstairs 4pce & Ensuite bathroom renovation; new laminate & carpet throughout; HW TANK Oct24; LG Washer/Dryer 2024; Fridge/Stove/DW '21. Roof freshly de-mossed & Moss re-growth treatment applied & gutters cleaned. Rear lot line fence panels (4)will be replaced. *Septic Pumped-May'25. Driveway parking + large area down side of home for storage of your toys. *FLEXIBLE POSSESSION* Lot size from strata plan. SqFt from floorplan/strata plan; year built from AutoProp-buyer verify if important (id:29647)
Royal LePage Coast Capital - Chatterton
305 Denison Rd
Oak Bay, British Columbia
Introducing 'Kingsmount', a landmark Castle like estate in prestigious Oak Bay. Designed by D.C. Frame and Samuel Maclure, this exquisite example of British Arts and Crafts architecture combines old-world charm with modern luxury. The grand main floor is ideal for entertaining with a chef’s kitchen, elegant dining, impressive living room, music room, office, library, and sitting room. Upstairs features a stately primary suite plus six more bedrooms—many with fireplaces, walk-ins, and two 4pc baths. The lower level includes a guest suite with private entrance, wine room, and workshop. Experience true indoor/outdoor living with sweeping ocean views and a clear sightline to Mt. Baker. The park-like grounds offer serene privacy with patios, a water feature, garden paths, and mature trees. Located near trails, beaches, parks, schools, Oak Bay Village, shops, dining, and more. Just steps from Gonzales Hill Park. Truly a rare and refined opportunity! (id:29647)
Engel & Volkers Vancouver Island
3204 Marley Crt
Langford, British Columbia
Welcome to Marley Court! Experience the elegance of this 4-bedroom designer home with a bright, open-concept layout and ample natural light from expansive windows. The main level showcases a contemporary kitchen featuring quartz countertops, a large island, a custom backsplash, a KitchenAid appliance package with a gas stove, and a generous pantry. Every detail in this home reflects thoughtful upgrades and distinctive craftsmanship. Upstairs, the master suite boasts a spacious walk-in closet and a luxurious 5-piece ensuite with dual vanities, a separate shower, and in-floor heating. Enjoy outdoor living in your private, fully landscaped yard with deck and beautiful gardens. Located just 10 minutes from Belmont Market and all local Westshore amenities. Call now to book your viewing! (id:29647)
RE/MAX Camosun
1199 Glen Tara Lane
Saanich, British Columbia
Welcome to this beautifully updated 3-bedroom, 2- bathroom PLUS 2-living room home nestled on a peaceful no-through cul-de-sac. Featuring a new roof, fresh coat of paint, new carpets throughout, and a new washer and dryer, this home is move-in ready. The garage has been converted into a finished space enhancing the floor plan by creating an additional family room or flex space complete with a bedroom, sink and separate entrance! Main level also includes the kitchen, main living room, laundry room, 3-piece bathroom and main entrance. Upstairs you'll find 2 bedrooms plus a 4- piece bathroom. Step out the sliding glass doors to enjoy outdoor living on the spacious back deck overlooking a fully fenced yard. A handy shed offers additional storage space for your tools and toys. Located in the Strawberry Vale neighbourhood conveniently close to schools, parks, shopping, transit and amenities. (id:29647)
RE/MAX Camosun













