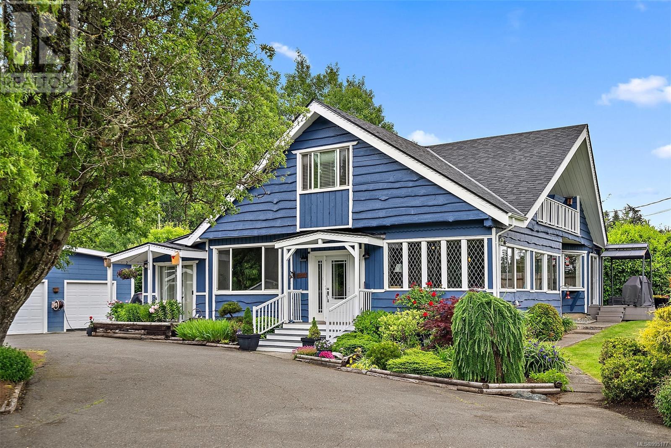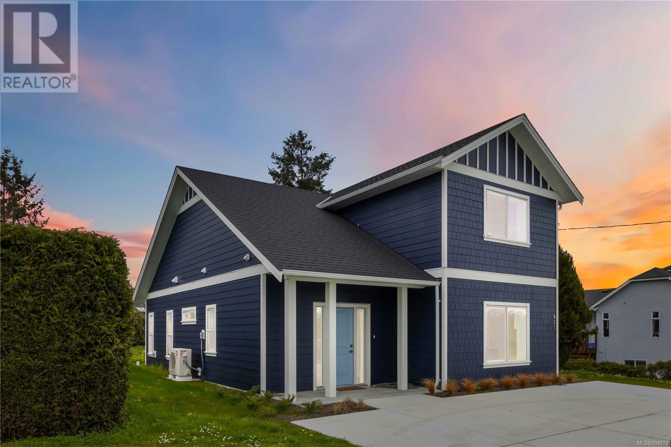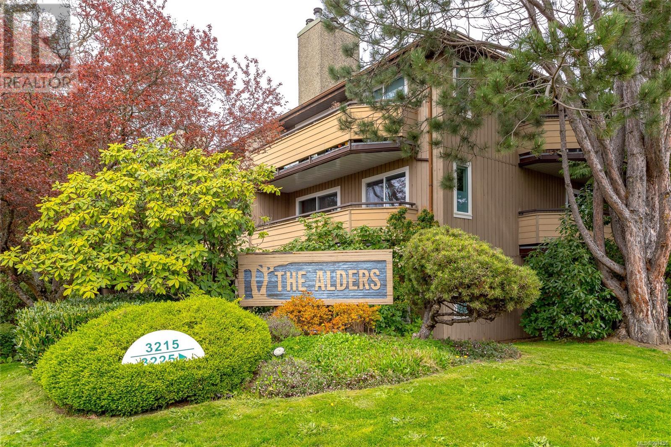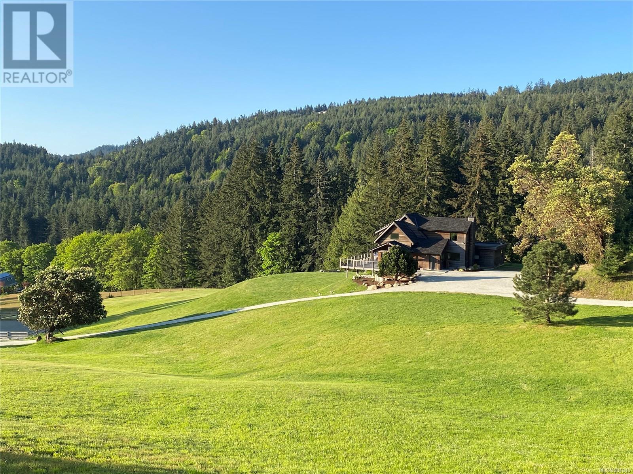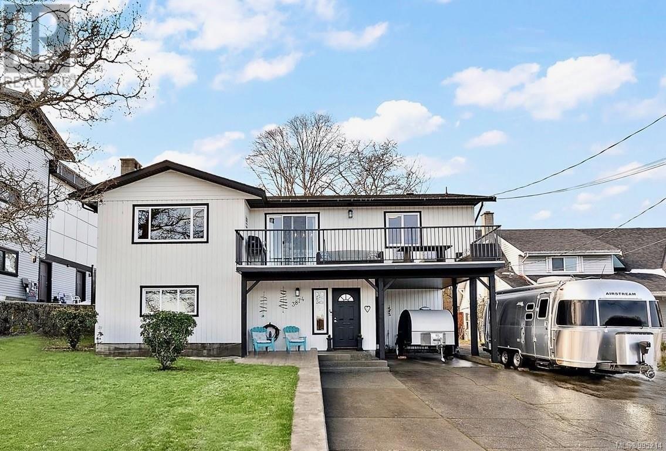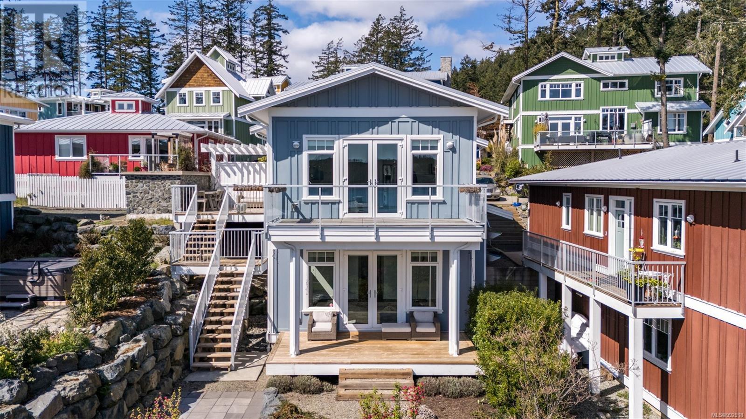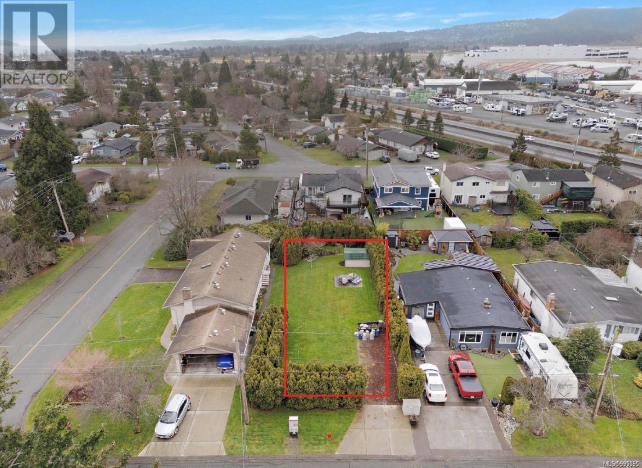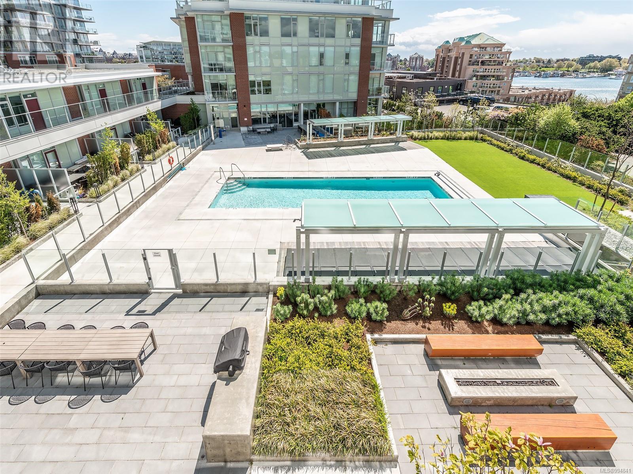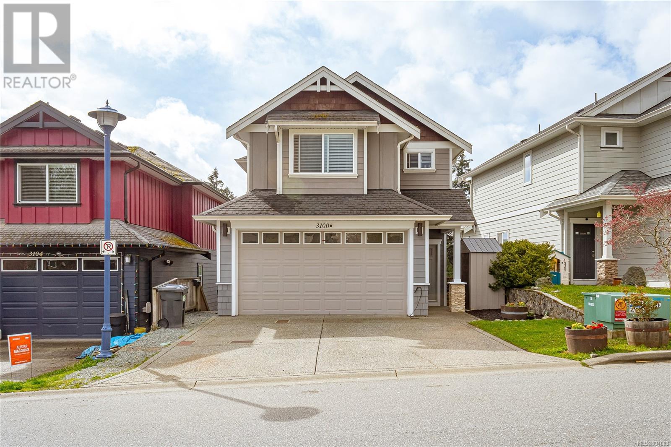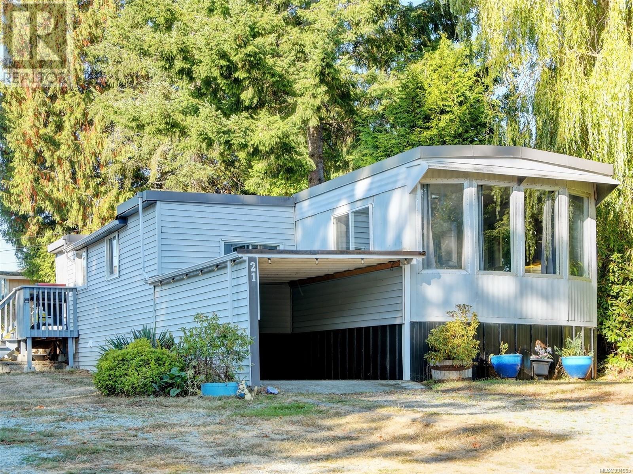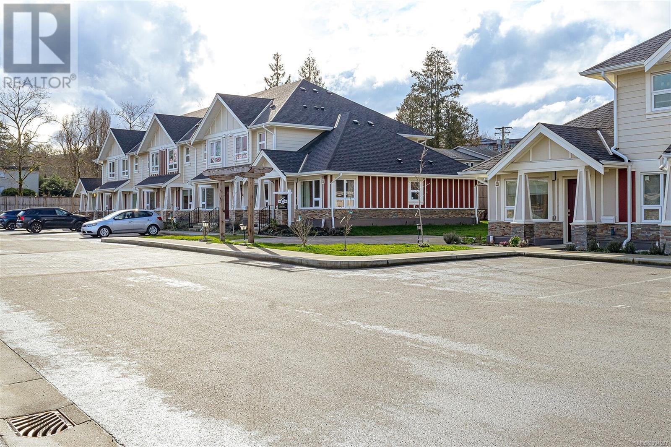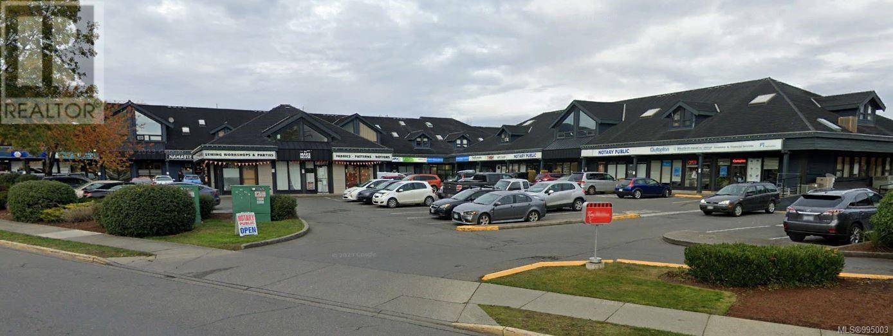1120 May St
Victoria, British Columbia
Priced to sell! $945,000 below 2025 assessment. Fantastic 10-unit Multifamily at the best location of Cook St Village & Beacon Hill Park! Steps to Dallas Road waterfront and beaches. This income producing property consists of 3 two-bedroom, 2 one-bedroom, and 5 bachelor suites. R1-B Zoning, Multi-Family House Conversion. 4 detached garages, onsite parking at the back and plenty of off street parking. Separate Hydro meters for each unit. Coin operated shared laundry. Low maintenance landscaping. Great investment potential for rezoning and eligible for Missing Middle Initiative. In the heart of Fairfield, one of the finest neighbourhoods in Victoria, short strolls to all amenities, parks, bus routes and downtown Victoria. A rare offering! (id:29647)
Macdonald Realty Victoria
3025 Cobble Hill Rd
Mill Bay, British Columbia
Discover your dream home on 1.79 park-like acres, a beautiful oasis offering the perfect escape from city life. This exquisite property features three spacious bedrooms and two baths, designed for comfort and relaxation. Surrounded by noise-buffering trees, you'll enjoy unparalleled tranquility. Begin your mornings with coffee in a different serene spot every day of the week. The large yard offers an orchard abundant with various fruit trees and wooded trails for leisurely strolls with your dog. Versatile paddocks provide space for a hobby farm or events venue. A large double door garage includes a 400 sq ft workshop, ideal for any project. The semi-detached, one-bedroom, one-bath suite is very private and serves as a great mortgage helper. This property offers endless possibilities to suit your needs and lifestyle. See the feature sheet for a long list of recent upgrades. Don’t miss out on this unique opportunity to own a piece of paradise. Contact us today for a private viewing! (id:29647)
Coldwell Banker Oceanside Real Estate
102 539 Niagara St
Victoria, British Columbia
This isn’t your typical condo — it’s a spacious, light-filled home in the heart of James Bay, one of Victoria’s most loved neighbourhoods. With nearly 1,200 sq ft of interior space and an additional 141 sq ft of enclosed patio, this ground-floor unit is ideal for anyone who values comfort and walkability. The layout is thoughtful and inviting. The oversized living room (18'9'' x 15'7'') features large windows, crown mouldings, a cozy fireplace, and flows easily into the dining area, making the space feel open yet grounded. The kitchen is well-laid-out with a clean design, plenty of cabinets, and a stylish mosaic tile backsplash — perfect for those who enjoy cooking or entertaining. Off the main living space, the enclosed southeast-facing patio offers a peaceful garden outlook and functions beautifully as a sunroom, reading nook, or plant haven. It’s rare to have this kind of indoor/outdoor flexibility in a condo. Both bedrooms are set apart from the main living area for privacy. The primary suite comfortably fits a king-sized bed and includes a walk-in closet and an updated 3-piece ensuite with a modern walk-in shower and quartz countertops. The second bedroom is well-proportioned and ideal as a guest room or home office, and there's a beautifully renovated 2-piece guest bath just across the hall. Other highlights include full-size in-suite laundry tucked behind a custom barn door, fresh paint throughout, durable vinyl plank flooring, secure underground parking, a separate storage locker, and a well-run, pet-friendly strata. James Bay has that rare combination of seaside calm and urban convenience. You’re just a short walk to Dallas Road, the Breakwater, Fisherman’s Wharf, and Beacon Hill Park. The public library, cafes, and restaurants are all around the corner. Downtown Victoria is just minutes away on foot, bike, or transit. This is a special opportunity in a truly unbeatable location. (id:29647)
RE/MAX Generation
618 Agnes St
Saanich, British Columbia
This brand new 3-bedroom, 2-bathroom home sits on a large level lot in a friendly and prestigious neighbourhood near Pacific Christian School and comes with a 2-5-10 Home Builders Warranty, HVAC, heat pump for heating and cooling, I C F construction and newer style windows. With beautiful oak hardwood floors, a quartz island and stainless-steel appliances, the kitchen is beautiful, open to the family room and accesses the pretty backyard. The primary bedroom is on the main floor. The living room is very bright with a beautiful fireplace and access to two bedrooms upstairs. Bathrooms have heated floors. The views from all rooms are picturesque Olympia mountains on clear days) some overseeing the community garden across the street. Close to all levels of schools, grocery stores and other amenities, the home offers easy access to main transportation routes making trips to university of Victoria, parliament buildings, airport and ferry terminals easy. Call today for an easily arranged appointment. (id:29647)
RE/MAX Camosun
1425 Bay St
Victoria, British Columbia
Situated in the heart of Fernwood, this charming 1917 character home seamlessly blends historic charm with modern updates on a nearly 5,000 sq. ft. lot. The main level welcomes you with soaring 9-ft ceilings, an inviting open-concept living and dining area, and a bright kitchen featuring a cozy breakfast nook and convenient powder room. Large windows frame views of the south-facing backyard, where an expansive deck provides the perfect space for outdoor entertaining. The backyard itself offers plenty of potential, complete with an irrigation system, established fruit trees—including Asian pear, fig, plum, and two apple trees—plus berry bushes and a vegetable garden ready for your personal touch. Upstairs, you’ll find two generously sized bedrooms, including a primary with a walk-in closet, a den/nursery, and a skylit 4-piece bath that fills the space with natural light. The lower level has been thoughtfully updated to include a newly added in-law suite, providing additional versatility to the home. With thoughtful updates throughout, including two separate laundry rooms for added convenience, this home combines character, functionality, and a prime location just steps from vibrant Fernwood Village. Offering easy access to local shops, cafes, and parks, this is a fantastic opportunity to own a piece of Victoria’s history in one of its most sought-after neighborhoods. (id:29647)
Oakwyn Realty Ltd.
3222 Millgrove St
Saanich, British Columbia
Located on a quiet, family friendly street in the Tillicum area this character home is move in ready. The, main floor living features coved ceilings, a large bright living room, bright kitchen with eating area, three bedrooms, full bathroom & laundry room. The front deck is ideal for morning coffee and the generous s large southwest facing deck off the kitchen is great for entertaining and barbecuing. Up, you will find a fourth bedroom, two closets, plus flex space, for office, exercise room, hobby room, etc. The lower level features a two bedroom inlaw suite with its own laundry, and private entrance. The large fully fenced yard with a long driveway down the side of the house is ideal for and zoned (RS-6) for a carriage house (purchaser to verify). Recent renovations include roof, siding, front stairs, double pain windows, new bedroom flooring, freshly painted, and a large lifetime water tank. Tons of parking beside the house for a mobile home, boat, or cars, and up to 5 spots in front of the home. Bus routes, Medical Clinic, Drug store, groceries, Tillicum Mall and more just a short walk away with easy access to parks, the Gorge waterway & downtown Victoria. Call today for your private showing. (id:29647)
Dfh Real Estate Ltd.
201 3215 Alder St
Saanich, British Columbia
Welcome to The Alders, a bright and spacious 1-bedroom home tucked away on a quiet, tree-lined street just steps from Mayfair Mall, Uptown, and an easy commute to UVic and Camosun. Whether you're a first-time buyer, savvy investor, or someone looking to simplify without compromise, this move-in-ready condo checks all the boxes. Located east side of the building, above a utility room and guest suite, you’ll enjoy added privacy with no concern for noise transfer below. This home offers a thoughtful layout with a large bedroom, generous in-suite storage, and a sun-soaked balcony perfect for morning coffee or evening wind-downs. The spacious kitchen offers room to cook and connect, flowing easily into the open living and dining space where a cozy wood-burning fireplace adds charm and character. The freshly tiled bathroom features a sculpted soaker tub for long, relaxing baths, and the well-lit closet space adds everyday convenience. The building is well-managed with low strata fees that include hot water and shared laundry. Residents also enjoy access to a community house with a sauna, guest suite, and meeting room—ideal for hosting out-of-town visitors or a change of scenery for remote work. Pet-friendly, rentable, and located in a walkable neighbourhood with parks, schools, and transit nearby, this is an incredible opportunity to own in a central location that offers both lifestyle and long-term value. Book your private showing today! (id:29647)
Royal LePage Coast Capital - Chatterton
445 Cranberry Rd
Salt Spring, British Columbia
Not far from where roads divide, a stones throw from town, yet a world away, this time honoured 12 acre homestead is a melody of refined rustic character and modern sensibility.Thoughtfully and thoroughly renovated from roof to foundation, every element has been renewed to elevate both form and function. High level design elements include Sub Zero / Wolf Gourmet equipped kitchen, forager's pantry, sequestered bedroom suites, luxury baths and high efficiency upgrades factored with comfort and convenience in mind. Through the trails and over the rails, the south facing acreage welcomes exploration and agricultural pursuits with ample open pastures, barn, riding ring, tractor shed and workshop all appropriately sized and positioned. Apres-agrarian elements include sublime view filled sun decks with fire pit and covered BBQ station. An irreplaceable farm of lyrical emotion and enduring appeal. It's quieter than you thought, if you like the quiet a lot..... (id:29647)
Sotheby's International Realty Canada Ssi
3874 Lancaster Rd
Saanich, British Columbia
Welcome to this beautifully updated home in a sought-after location with breathtaking Swan Lake views. The open-concept design fills the space with natural light, creating a warm, inviting atmosphere. Upstairs, a spacious living room with a cozy fireplace flows into the dining area and bright, functional kitchen—perfect for entertaining. The primary bedroom boasts a double closet and ensuite, while two additional bedrooms accommodate family or guests. A flexible one-bedroom suite with laundry can easily convert to a two-bedroom or provide extra living space. Enjoy generous parking, a carport, and a large detached garage—ideal for a gym, studio, or potential carriage house. The yard features apple and Garry oak trees, and the peaceful setting welcomes visiting wildlife. Steps from trails, parks, Uptown, transit, and schools, this hidden gem offers tranquility in a quiet, safe community. (id:29647)
Coldwell Banker Oceanside Real Estate
1046 Golden Spire Cres
Langford, British Columbia
Beautiful and spacious family home located on a quiet crescent in the heart of Langford. This 3-level residence offers 6 bedrooms and 5 bathrooms across 3,615 sqft of well-designed living space, perfect for growing families or multi-generational living. The main level features a bright and open layout with a large living room (15’2 x 21’9), elegant dining space (7’1 x 14’9), and a modern kitchen (13’7 x 16’2) with a butler’s pantry and walk-in pantry. Step out onto your balcony (20’9 x 10’6) to enjoy a custom outdoor kitchen—ideal for summer entertaining! Upstairs, the primary bedroom (12’10 x 13’6) includes a spacious walk-in closet and a luxurious ensuite with a soaker tub, double vanity, and walk-in shower. You'll also find 4 additional bedrooms, 2 full bathrooms, and a laundry room. The lower level offers even more flexibility with a legal 1-bedroom suite (14’3 x 9’11), full bath, kitchen/living space (19’7 x 15’6), private laundry, and separate entry—perfect for extended family or rental income. Other features include: Double car garage (22’7 x 20’7) Large mudroom and extra storage Stylish finishes throughout Close to schools, parks, shopping & transit Family-friendly neighbourhood (id:29647)
RE/MAX Camosun
104 6591 Lincroft Rd
Sooke, British Columbia
Discover the charm of coastal living with this main-floor unit in Navigator’s Pointe, located in the heart of Sooke, BC. This ground-level, quiet unit condo features 1 spacious bedroom and a cheater ensuite bathroom. The open-concept layout connects the kitchen, dining, and living areas, creating a functional space for daily living and entertaining. The kitchen includes newer granite countertops, new shaker cabinetry, and stainless steel appliances. Step outside to your partially covered patio with a natural gas heater and BBQ hookup for year-round use. You will love watching the sunrise from your patio! Mariner’s Village features West Coast design with peaceful fountains and landscaped grounds. Residents enjoy underground parking, a separate storage unit in front of parking stall (#32), rooftop deck views, and are within walking distance to the nearby marina. Just a five-minute walk to the Sooke Village Core with shopping, dining, and local attractions nearby. This development is the place to be! (id:29647)
RE/MAX Camosun
2901 Harriet Rd
Victoria, British Columbia
Discover affordable quality in this charming three-bedroom, two-bathroom home offering comfort, style, and convenience. Featuring durable laminate flooring and soaring nine-foot ceilings, the spacious layout includes a deluxe kitchen with a wall pantry, a generous living room with a tiled fireplace, and a huge primary bedroom complete with a walk-in closet and convenient cheater ensuite. The easy-care landscaped lot boasts a private patio area, ample parking including a garage, and a flat, usable yard. Ideally located close to all amenities including public transit, the scenic Gorge Waterway, Uptown Centre, and Mayfair Mall—this is a perfect place to call home! (id:29647)
Exp Realty
133 Hilltop Cres
Sooke, British Columbia
This stunning 3-bedroom, 2-bathroom home in the sought-after Beecher Bay area of Sooke offers breathtaking ocean views and modern, open-concept living. The main level boasts large windows, flooding the space with natural light and creating a bright, airy atmosphere. The spacious living area flows seamlessly into the dining and kitchen areas, perfect for both relaxing and entertaining. Step outside to the large deck and porch, ideal for enjoying the views and fresh ocean air. The lower level features a covered deck, offering year-round outdoor living. The upper level includes two generously sized bedrooms, while the lower level features a large master suite with an en-suite bathroom, complete with a separate soaking tub and shower. Additionally, there is a large crawl space for extra storage. Located in a tranquil neighborhood, this home is just minutes from local shops, restaurants, and outdoor activities, providing a peaceful retreat with the convenience of nearby amenities. (id:29647)
Oakwyn Realty Ltd.
3255 Norfolk Rd
Oak Bay, British Columbia
Perched among majestic Garry Oaks in Oak Bay’s prestigious Uplands, 3255 Norfolk Road is a design-forward residence blending West Coast architecture with exceptional craftsmanship. Built by Method Built Homes & designed by Russell Treloar, this home offers elegant single-level living with separation between the primary suite & secondary bedrooms for privacy & function. Thoughtful grade integration allows the landscape to flow seamlessly indoors, with each window framing natural vistas. The chef’s kitchen, outfitted with dual islands & La Cornue, Wolf & Sub-Zero appliances, is a showpiece of luxury & utility. Beyond its beauty, this home surpasses Step Code 3 energy standards, showcasing a quality of construction rarely seen. With over 4,900 sqft of finished space, including a private lower-level suite & expansive decks, this residence is both a retreat & a testament to intelligent design. From the oak-adorned outdoor living spaces to the hidden solid construction, every detail reflects unparalleled quality. (id:29647)
The Agency
2029 Pinehurst Terr
Langford, British Columbia
2029 Pinehurst Terrace, where luxury meets nature in this stunning mountain-view residence at Bear Mountain. This custom-built home was meticulously designed with high-end finishes and thoughtful details, offers an unparalleled living experience of mountain viewscapes from all principal rooms. The state-of-the-art kitchen and a glass-walled sitting room provide seamless access to a 42-foot pool and hot tub, offering the ultimate in relaxation and lifestyle. The primary suite includes a custom dressing room, a lavish 6-piece ensuite, and a private west facing hot tub deck to enjoy the sunsets. The walk-out level is designed for entertainment, featuring a media room, wine bar, fully equipped gym, indoor sports court, and direct access to the pool deck, complete with an outdoor kitchen. Steps from the Westin,multiple dining options,biking and hiking trails,Tennis Centre,North Langford Recreation Centre and 2 Nicklaus-designed golf courses!Golf Membership Available! (id:29647)
RE/MAX Camosun
2149 Bradford Ave
Sidney, British Columbia
A very rare find, a ''ready to build on'' 6150 sq ft lot in Sidney, The same owner for over 50 years and used it for their own personal outdoor space. It is level and cleared so very easy to build on. Close to the bike path and downtown Sidney. Bring your house plans and start building today. (id:29647)
Coldwell Banker Oceanside Real Estate
211 70 Saghalie Rd
Victoria, British Columbia
OPEN HOUSE SAT JUL 5 11am-12:30pm. Welcome to the Encore, a modern brick building with luxurious, hotel-inspired amenities! This bright and modern, top-floor condo offers large windows on each end of the unit allowing for an abundance of natural lighting. The eat-in kitchen is complete with premium stainless steel and integrated appliances including a gas range stove top and a custom hideaway dining table (that extends to seat 8 people!). The living room offers flexibility with a built-in TV/storage unit including a hideaway murphy bed! Live in luxury with access to many hotel-inspired amenities such as concierge, outdoor pool, seating areas, shared BBQ & firepits, common lounge area, guest suite, plenty of visitor parking, a large gym & an adjacent dog park for added convenience! You'll also find in-unit laundry, a designated secure underground parking stall & separate storage locker. Perfect for investors, professionals or first-time home buyers, you don't want to miss out! (id:29647)
Exp Realty
3100 Dornier Rd
Langford, British Columbia
Imagine yourself in a stunning family home in one of Langford's most desirable neighbourhoods. This meticulously maintained property features a spacious 5-bedroom, 4-bathroom layout, including a double car garage and fully separate income generating 2-bedroom suite. Inside you will find an open concept design with a granite kitchen and a warm living space, perfect for relaxation or entertaining company. As you make your way up the stairs, you will discover a large primary bedroom complete with a walk-in closet and an ensuite bathroom featuring his and her sinks. Two more bedrooms located upstairs have been tastefully updated with fresh paint and new carpeting. Outside, you’ll find the fenced back yard offering plenty of space for children or pets to play. Perfectly located with easy access to schools, parks, shopping centres, grocery stores and walking trails this home offers the best of both worlds merging tranquility and convenience. (id:29647)
Pemberton Holmes Ltd.
21 2206 Church Rd
Sooke, British Columbia
Bright and Full of Light this 3 bedroom (third bed has no closet), 1 bathroom home has been freshly painting through-out is move-in ready and waiting for you. Spacious living room with eating area has plenty of natural light, a pass through to the refreshed kitchen keeps a open concept feel. Primary bedroom with walk-in closet located at the back of the unit will provide you with a peaceful nights sleep. Main bathroom with a tub, a laundry room and space for a home office, craft room or kid room you decide. Drive into your carport and enter your house with groceries and family straight to your kitchen never get rained on again. Huge private backyard that offer both sun and shade everybody will be able to enjoy the great outdoors. A safe feeling home with great neighbors walking distance to schools and the town center book your showing today. One fixed cat allowed, no dogs are allowed in the park at all and no rentals. (id:29647)
Pemberton Holmes - Sooke
8242 Thomson Pl
Central Saanich, British Columbia
If you are looking for a private and quiet Central Saanich estate look no further. Sitting on 10 Acres and backing on to Dean Park this is one of the highest elevation view homes on the peninsula. With full Southern exposure boasting views as far as the Olympic Mountain Range, the Saanich Inlet and Cordova bay. Entertain with ease in the beautiful modern custom kitchen and enjoy a summer evening with family and friends on the large wrap around deck. This home offers 4 bedrooms, 4 bathrooms, a Den, office and plenty of dining and living space. Outside there is more than ample parking for cars, Boat, RV or Trailer. A large detached 2090sqft Garage/Coach house allows storage for up to 6 cars in heated comfort with plenty of space for storage, motorbikes etc. This garage could also be converted in to additional living space. A car collector or Hobbyists dream offering great value in a desirable location. Come and see the views, space, privacy and nature in this truly unique property. (id:29647)
Macdonald Realty Victoria
109 3248 Sherman Rd
Duncan, British Columbia
Say HELLO to Moonlight Ridge!! A 2022 built newer complex showcases its charming design and convenient location. The layout of these homes is great for small families, individuals or retirees. This particular 2 bedroom 3 bathrooms town home is priced to WOW and SELL! Situated on the quiet south side of the complex, this home offers a spacious living room, designated dinning area, a stylish modern kitchen with 2 tone cabinets and SS appliances, and a powder room on the main level. Upstairs presents a Master Bedroom with a ensuite bathroom and 2nd bedroom with ensuite bathroom. It's like having a TWO master bedrooms. In-Suite Laundry on upper level offers a convenience of living. A west facing backyard patio is great for entertaining. Conveniently located by shopping plaza and quick access to the highway. Discover and lock this dream home today! (id:29647)
Dfh Real Estate Ltd.
5979 Sooke Rd
Sooke, British Columbia
New Price $939900 ! Waterfront, Great Deal, Charming Coastal Retreat – 3 Bed, 2 Bath Home on Protected Oceanfront Welcome to your affordable dream coastal escape! Nestled on the shores of the protected Sooke basin, this adorable 3-bedroom, 2-bathroom home offers the perfect blend of comfort, charm, and stunning natural beauty. Wake up each morning to breathtaking waterfront views and fall asleep to the gentle sound of waves lapping just steps from your door. Whether you’re sipping your coffee on the deck, entertaining friends, or soaking in the serenity of the ocean breeze, this home offers an unmatched lifestyle. Property Highlights: Direct Waterfront Ocean Access, Calm, protected bay—ideal for boating, kayaking, and paddle boarding, Large windows showcasing panoramic water views, Spacious deck for outdoor dining and sunset watching Perfect as a year-round residence, weekend getaway, or vacation rental investment, this gem won’t last long. Live where others vacation—schedule your private tour today! Property next door is for sale 5991 Sooke rd 1.99 million, Wharf and Foreshore. (id:29647)
Maxxam Realty Ltd.
901 1026 Johnson St
Victoria, British Columbia
Live the vibrant downtown lifestyle in this bright and spacious 2 bed, 2 bath corner condo in a sought-after steel & concrete building. Enjoy sweeping SW, W & NW views—including the Inner Harbour fireworks, Chateau Victoria, and the Malahat—from your 156 sq ft enclosed wraparound balcony with handy easy access storage. Inside, the 961 sq ft layout features a large open living/dining area, kitchen with eating area, insuite laundry, and a smart 2 bath design where the main bath shares a tub/shower with the ensuite bathroom. The massive 15x11 primary bedroom has double closets, while the second bedroom offers flexibility as a guest room, office, or den-both with pleasant views west. 1 Dog OR 2 Cats OR 1 Dog & 1 Cat are allowed-max 8 kg each. Includes 1 secure underground parking stall. Walk to work, cafes, shopping, the waterfront, and everything downtown has to offer. Quick possession possible! (id:29647)
Sutton Group West Coast Realty
120 2950 Douglas St
Victoria, British Columbia
The Douglas Shopping Centre is a highly visible, busy 3-level neighborhood shopping centre located a 1/2 mile from Victoria's downtown core. The centre offers grocery retail, service industry, food and beverage services, professional offices and more. The centre has easy access from both Douglas Street and Burnside Road, with large customer parking areas at the front and rear of the property, as well generous tenant and staff parking. (id:29647)
Nai Commercial (Victoria) Inc.



