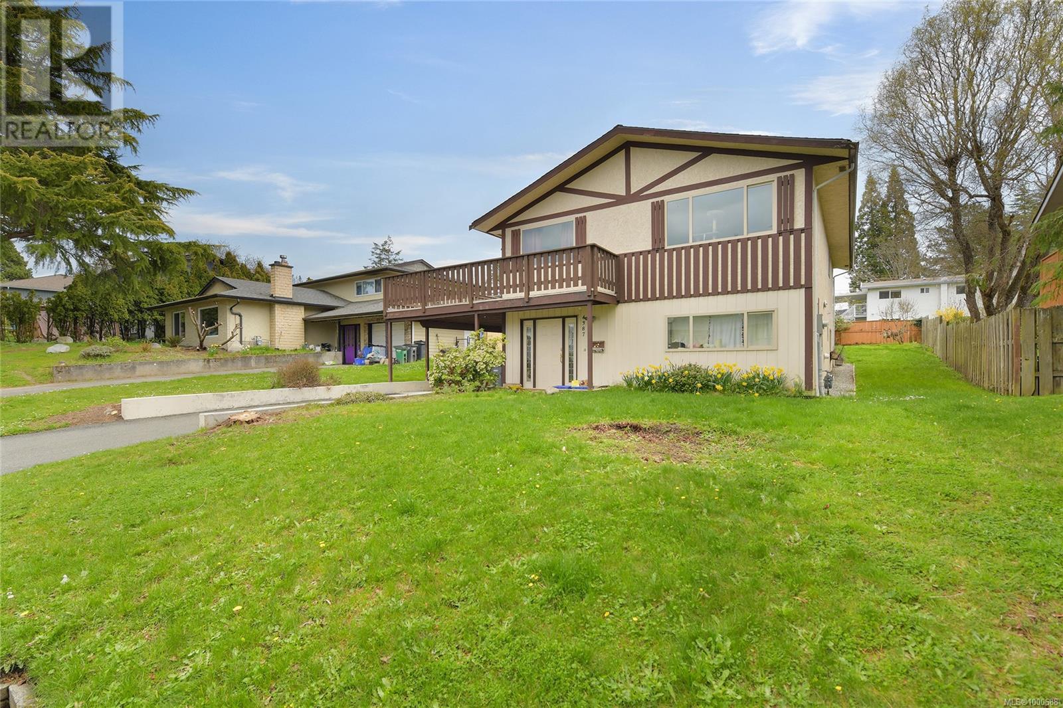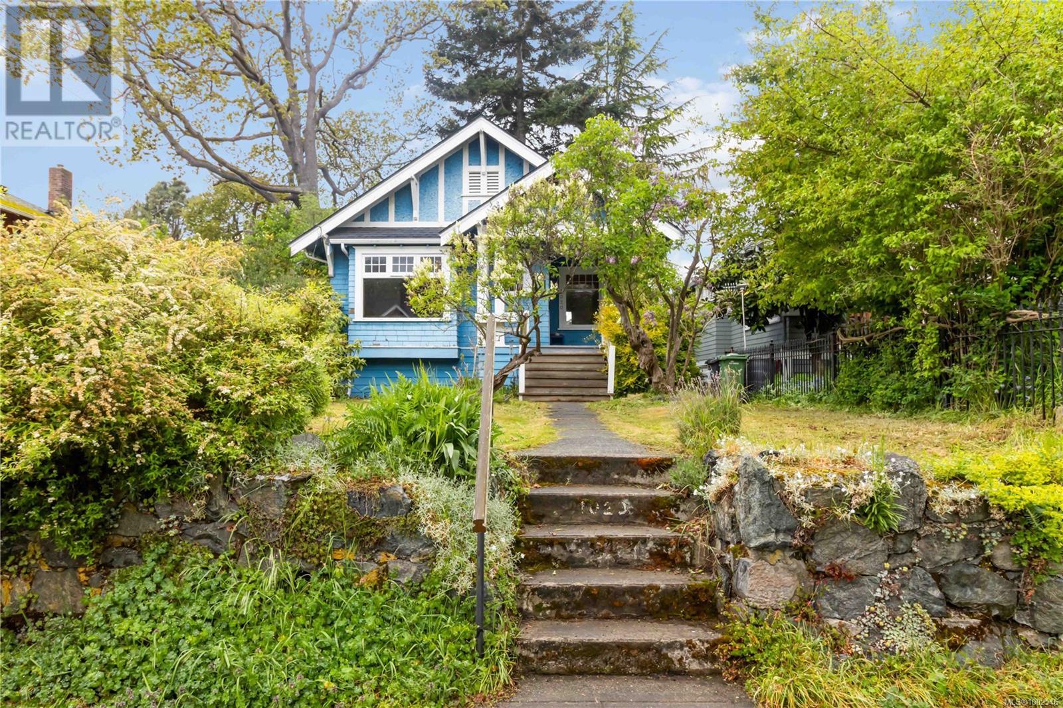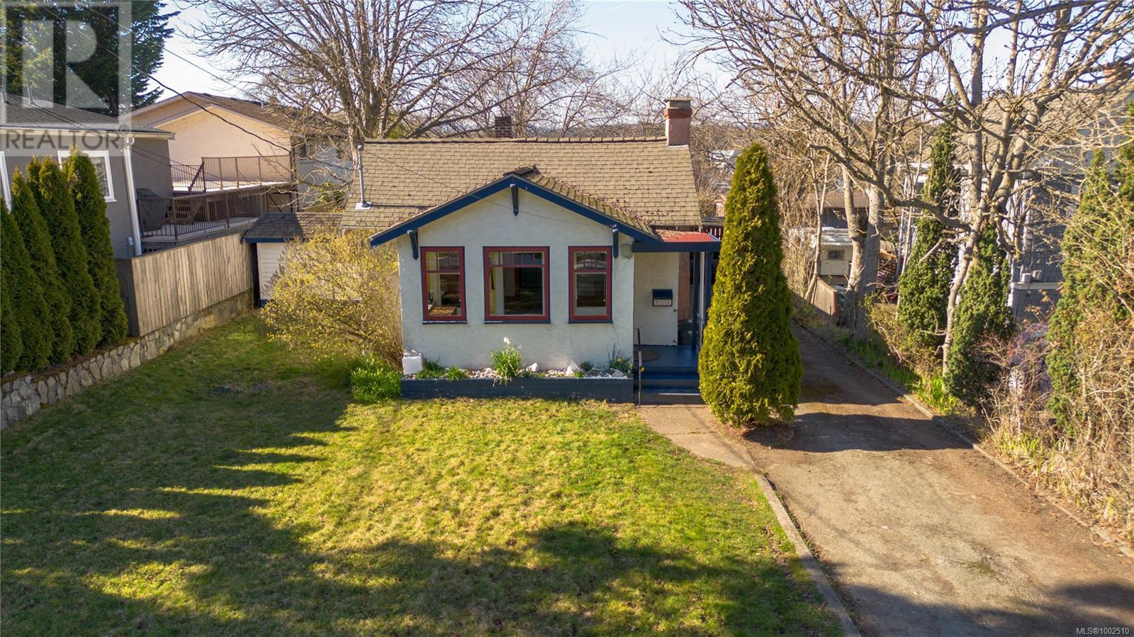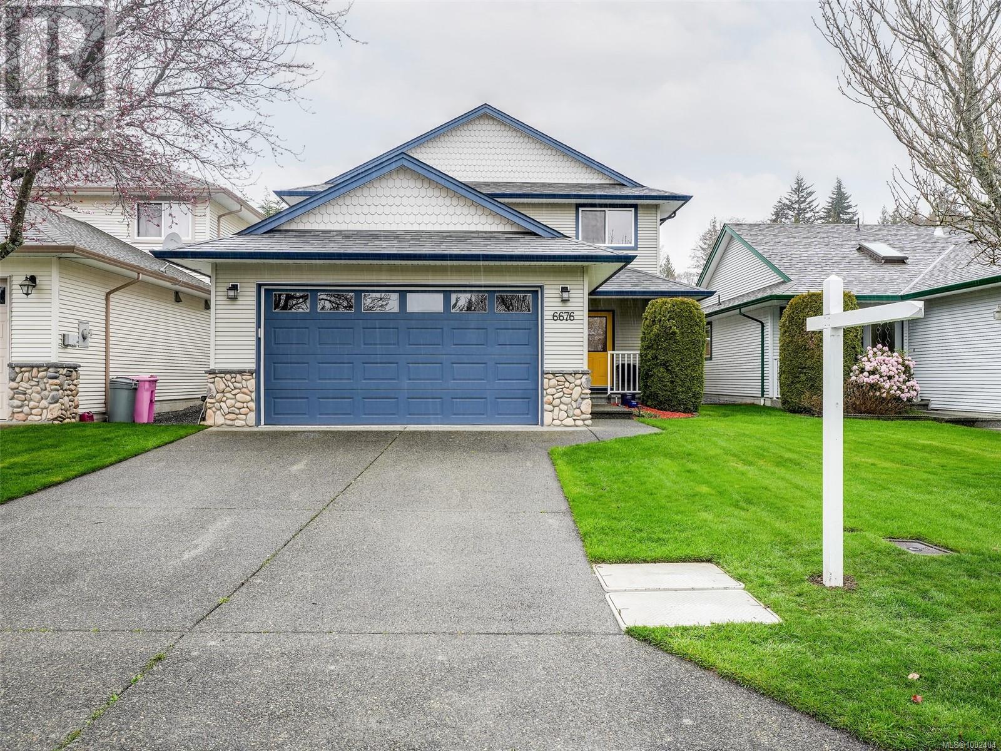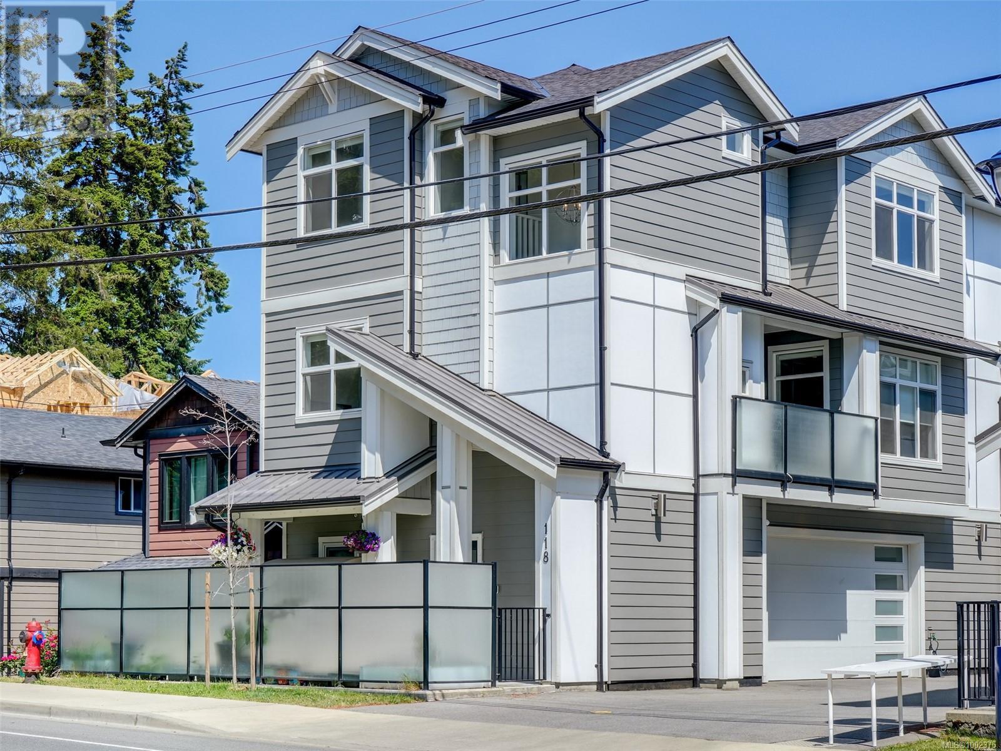1202 707 Courtney St
Victoria, British Columbia
*TWO PARKING STALLS*(side by side) Welcome to the 12th floor in 'The Falls' building, located in Downtown Victoria ! Steel and concrete build for peace and serenity. This unit has been freshly painted from top to bottom and is move in ready ! Offering 2 bedrooms and 2 full bathrooms including a 5 piece ensuite, spread over 1,000sq/ft+ of living space. This unit is flooded with natural light through floor to ceiling windows, leading onto an expansive patio where you can BBQ and take in the views. Enjoy quartz countertops, stainless steel appliances and in suite laundry. Packed with amenities including a fitness centre, outdoor pool and hot tub, fire-lit lounge plus a landscaped courtyard with waterfalls. Secured underground parking and separate storage locker round out this unit. Bring your furry friends and leave the vehicle at home with a 99 WALK SCORE ! Mere steps from the Inner harbour, restaurants, cafes, shopping and entertainment. Book a private showing today ! (id:29647)
RE/MAX Camosun
4387 Torrington Pl
Saanich, British Columbia
Dreaming of an amazing Gordon Head family neighbourhood, this home is a must see. This 4 bedroom 3 bathroom property is a wonderful opportunity to get into the market in an exceptional area. Featuring 3 bedrooms and 2 baths upstairs with a large living room with fireplace and a dining room that leads to a sun soaked deck. Downstairs offers more flexible space with a rec room/family room with gas fireplace and new in unit laundry. Rounding out the ground floor is a bright, spacious 1 bed 1 bath suite that has new thermacore flooring, kitchen, appliances, bathroom, and its own separate laundry. This property also provides a newer gas boiler, 200 amp service, updated perimeter drains, vinyl windows and more. This home and area provides close proximity to schools, parks, and transit plus an easy commute to UVIC and Camosun. (id:29647)
Royal LePage Coast Capital - Chatterton
1020 Chamberlain St
Victoria, British Columbia
Located on one of Fairfield’s most beautiful and peaceful streets, just steps to Oak Bay Avenue, with R1-G zoning this character home offers incredible potential in a prime location. Set high on the lot with striking curb appeal, the home features 2 bedrooms, 1 bath, and a main floor layout ready for your ideas. For the right buyer, this property presents an exciting opportunity—whether to restore, renovate extensively, or reimagine entirely. Surrounded by well-maintained homes and mature trees, this is a rare chance to create something special in a sought-after neighbourhood. Bring your ideas and vision to unlock the full potential of this gem. (id:29647)
Alexandrite Real Estate Ltd.
3228 Seaton St
Saanich, British Columbia
A must-see property with incredible potential! Set on a flat 10,500 sq ft lot ideal for developers or investors, this charming home offers flexibility while awaiting permits—rent it out or enjoy it as-is. The interior features original hardwood floors, built-in bookshelves, and large windows that fill the space with natural light. A bright kitchen with stainless steel appliances and a neutral-tiled bathroom add to the home's appeal. With two bedrooms on one level, it’s well-suited for families, downsizers, or retirees. Outside, enjoy a greenhouse/potting shed and a detached artist studio—perfect for hobbies or extra workspace. Located near Tillicum Mall, schools, parks, and major transit routes, this property offers lifestyle and investment value in one of Victoria’s most convenient neighbourhoods. Don’t miss this rare opportunity! (id:29647)
RE/MAX Camosun
304 485 Island Hwy
View Royal, British Columbia
“LOCATION” period! Ultra desirable, rarely on the market, TRUE waterfront condo. One of the few, actual ON the water, waterfront condos available near Victoria. Throw a rock off of your expansive private balcony and it will literally land IN the ocean! Watch the daily ebb and flow of the ocean tides and embrace wildlife sightings, from majestic eagles, great blue herons, oystercatchers and cormorants to playful river otters, right from your personal nature sanctuary. This well-managed strata unit features a unique layout with direct personal outdoor unit access. Boasting modern open concept living that flows from a bright spacious kitchen with eating bar, to dining and living area with panoramic full width floor to ceiling ocean views. Bright master suite with full width windows and full width skylights. Just imagine waking up to that open ocean view! It also has walk-through closets & full ensuite bath. Well separated 2nd bedroom alongside a 2nd full bath and convenient in-suite laundry with extra storage. Indulge in luxury amenities, breath the ocean air from outdoor heated pool, relax in the Finnish sauna & stroll nearby waterfront trails. Famous local 6 Mile Pub and eatery and the endless Thetis Lake, Seymour hill and Galloping Goose walking trails are steps away. Located alongside the Old Island highway, enjoy instant access to all the activities of a bustling WestShore and downtown Victoria center, Highland and JDF Golf, swimming, recreation center, skating, the list goes on and on. Quick up island escapes or BC ferry access to the mainland. Quiet pets are warmly welcomed & 2 parking spots are included. Beyond a mere residence, this is your private piece of paradise and a wise investment in a unique opportunity. If you cherish privacy, nature and wide open ocean views this may be the place you have been longing for... your private piece of paradise! (id:29647)
Coldwell Banker Oceanside Real Estate
6676 Acreman Pl
Sooke, British Columbia
NO STRATA HERE. Move right into this meticulously kept 2003 custom built 3Bd/3Bath family home offering approx. 1,900 sq/ft of comfortable living. Graciously sized & bright living features cozy gas fireplace. Entertainment size kitchen boasts S/S appliances, pantry & peninsula style eating bar. Inline dining w/patio access perfect for summertime living. Laundry features sink & access to dble garage. 2-pce. powder adds convenience to this layout. Upstairs you will find primary bdrm w/4-piece ensuite & walk in w/built ins. 2 more nicely sized bdrms, & 4 piece bath. Improvements incl new roof, newer flooring & designer paint, plumbed for gas appliances & 2024 HWT. No shortage for storage! Massive linen closet, oversized & height garage, above garage storage, outdoor shed & heated crawl space. Fully fenced back yard been beautifully landscaped maintained. Located in a quiet cul-de-sac, close to schools, trails & parks. First time to the market for this beauty. Great Value $759,900 (id:29647)
Royal LePage Coast Capital - Sooke
510 2770 Winster Rd
Langford, British Columbia
Move-in Ready! INCENTIVE: $15,000 off list price for July 2025! New price: $565,900 - 5% deposit! A 2-bed 2-bath condo with a large balcony that provides stunning northwest views. Award winning builder, Viking Properties presents Winster Court, a 68 unit residence with 17 spacious floorplans. Inclds Heat/cooling pump, EV-ready parking stalls, Samsung Elite SS appliances, wide plank luxury vinyl floors, tile backsplash, quartz countertops & spacious decks to give each residence a welcoming, contemporary feel. Ply-Gem, x-large windows provide plenty of natural light! Lifestyle conveniences such as a courtyard, pet areas, rooftop solar panels, & bike storage. Winster Court boasts PREMIUM soundproofing! Pet Friendly (2 dogs or 2 cats),in the Heart of Langford w/ WALKSCORE of 92. SALES CENTRE OPEN AT 715 GOLDSTREAM ON WED 12-4PM OR MEET AT 2770 WINSTER RD SATURDAY 12-2PM. (id:29647)
Royal LePage Coast Capital - Chatterton
58 118 Aldersmith Pl
View Royal, British Columbia
OPEN HOUSE SATURDAY, JULY 5TH 2-4 PM. Presenting a spacious, well-kept, ONE OWNER home at popular ALDERSMITH WOODS, on the market for the first time since built. This is a very QUIET enclave with many long-term owners. There are amenities galore a short stroll away at ADMIRALS WALK. Enjoy the pleasant marine vista from your large private deck. Your dining room will accommodate full-size furniture and enjoys the same view. The primary bedroom is on this level. There are two more bedrooms on the above-grade garden level, with access to a peaceful patio area. The oversize double garage has plenty of bonus space for a workbench or storage. Pet friendly. NO STREET NOISE HERE. AVAILABLE IMMEDIATELY. (id:29647)
RE/MAX Camosun
118 946 Jenkins Ave
Langford, British Columbia
Discover the perfect blend of modern luxury and functional design in this rarely available corner unit at Grey Goose Landing. This 4-bedroom + den, 3-bathroom home boasts an impressive 1,812 sq ft of finished living space and a full double garage, offering plenty of room for families, professionals, or those simply seeking elevated comfort and convenience. Features new smart remote-control stainless steel appliances, elegant quartz waterfall countertops, and walk-in pantry. Upgrades include smart temperature control, remote-control garage door, glass patio fencing for privacy, and gas BBQ hookup. Heat pump, and gas on-demand hot water complete this stylish, smart home. Ideally located in the heart of Langford, within walking distance to Westshore Mall, Belmont Market, schools, and parks. This is a unique opportunity to own one of the largest and most upgraded units in the complex. With its prime location, upscale features, and smart home integration, this property truly stands out. (id:29647)
Team 3000 Realty Ltd
2651 Cedar Hill Rd
Victoria, British Columbia
Unlock the potential of this legal triplex in Victoria’s sought-after Oaklands neighbourhood. Nestled on a peaceful, tree-lined street Brimming with character and showcasing views of the Olympic Mountains, this property is an exceptional find for savvy investors or those seeking flexible multi-generational living. Set on a spacious lot, the home offers two well-designed 1-bedroom suites on the main floor, ideal for rental income or extended family. The upper-level 2-bedroom suite features a stylish open-concept kitchen—perfectly updated for modern living. Each unit is self-contained, offering privacy and strong rental appeal. The gorgeous backyard has space for gardening, children, or pets or relaxing. Just minutes from Fernwood Village, parks, transit, and top-rated schools, this is a prime location with strong tenant demand. Whether you live in one unit and rent the others this is a turnkey opportunity with serious income upside in one of Victoria’s most beloved communities. (id:29647)
Pemberton Holmes - Westshore
205 613 Herald St
Victoria, British Columbia
OPEN HOUSE JULY 5th from 1 PM - 3 PM. This inviting one-bedroom corner unit comes with expansive, south-facing windows and a quiet balcony, a high ceiling in the living room, heated flooring in the bathroom, in-suite laundry, a new hot water tank, and a handy storage locker! The 2018 Cityzen building is pet-friendly, allows BBQs, and offers bike stalls. The location in the popular Old Town area is simply great - just one block from Chinatown, with countless cafes, restaurants and boutiques, Centennial Square, the McPherson Theatre, and so much more nearby! With a Walk Score of 99, a Biker's Score of 96 and a Transit Score of 92, you will find it easy getting around town. This is an ideal, affordable opportunity for a first-time home buyer, or for an investor looking for a desirable rental suite, or as a pied-à-terre for your visits to Victoria! (id:29647)
Dfh Real Estate Ltd.
403 2823 Jacklin Rd
Langford, British Columbia
Spacious, beautifully updated 2-bed, 2-bathroom top-floor condo offers over 1,000 sqft of thoughtfully designed living space in the heart of Langford. 18-foot vaulted ceilings, bright open-concept, new flooring throughout combines style, comfort, and functionality. Newley renovated kitchen, elegant quartz countertops, brand-new stainless-steel appliances, and ample cabinetry—perfect for everyday living or entertaining. Cozy up by the fireplace in the living area, or step out onto your private balcony to enjoy your morning coffee. Bonus versatile loft space for a home office, reading nook, or guest area. In-suite laundry, a dedicated parking stall, and smart home upgrades Mysa thermostats and Govee smart lighting. This pet-friendly building is centrally located near shops, cafes, parks, and transit, making it ideal for professionals, couples, or small families. Don’t miss the rare opportunity to own a bright, modern condo in one of Langford’s most walkable and connected neighborhoods. (id:29647)
Exp Realty



