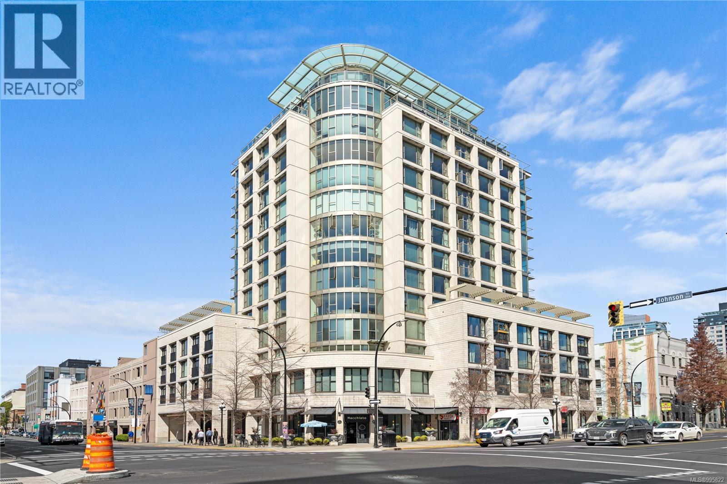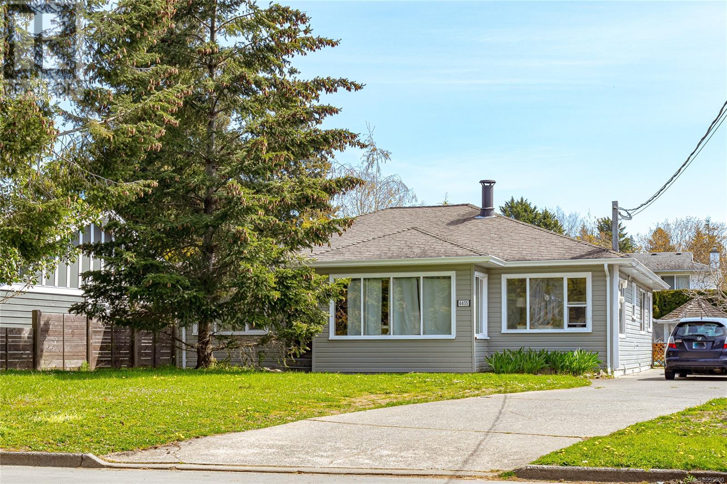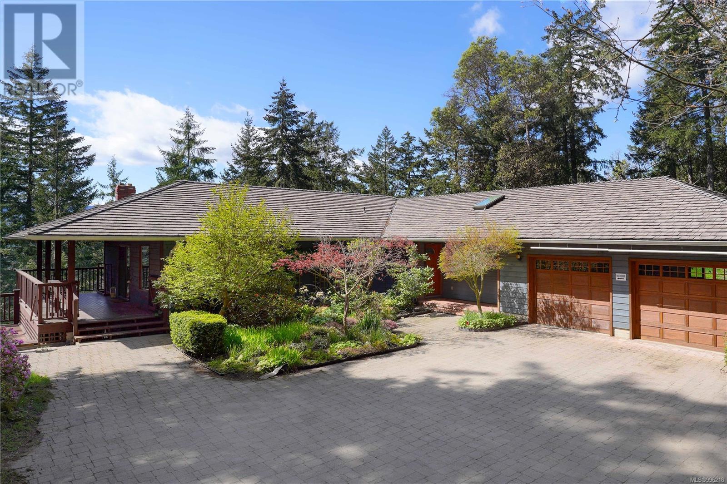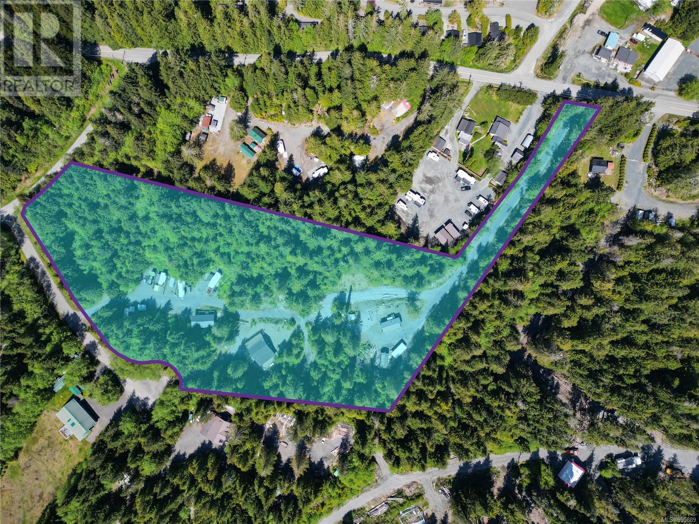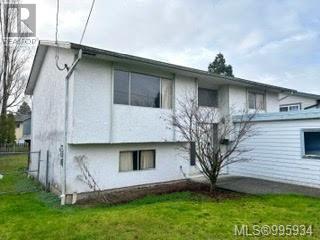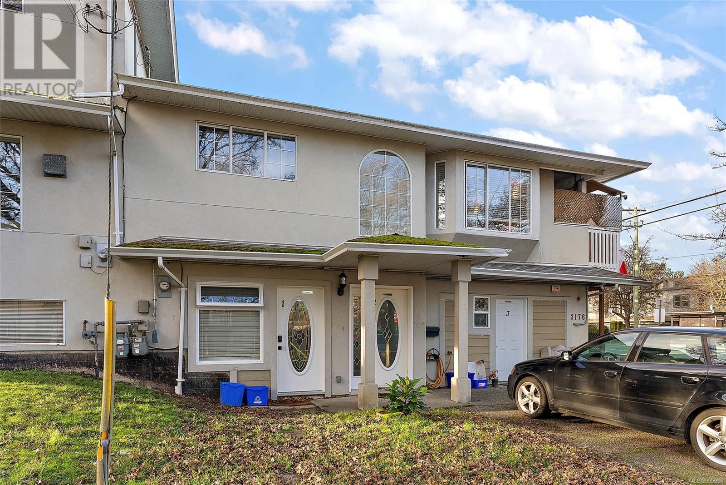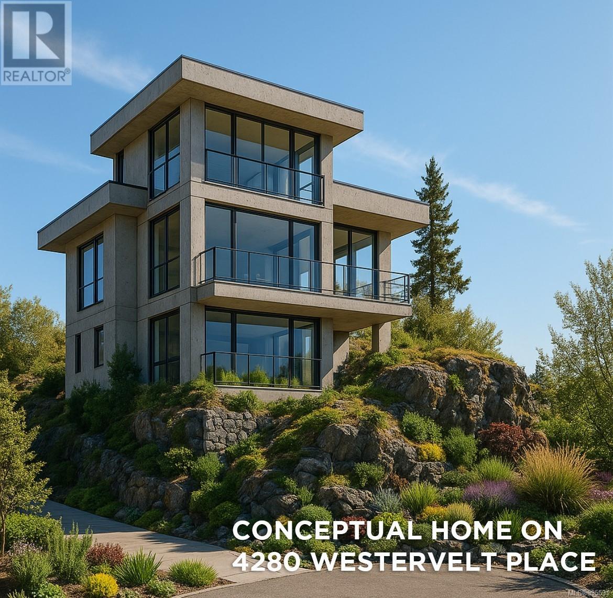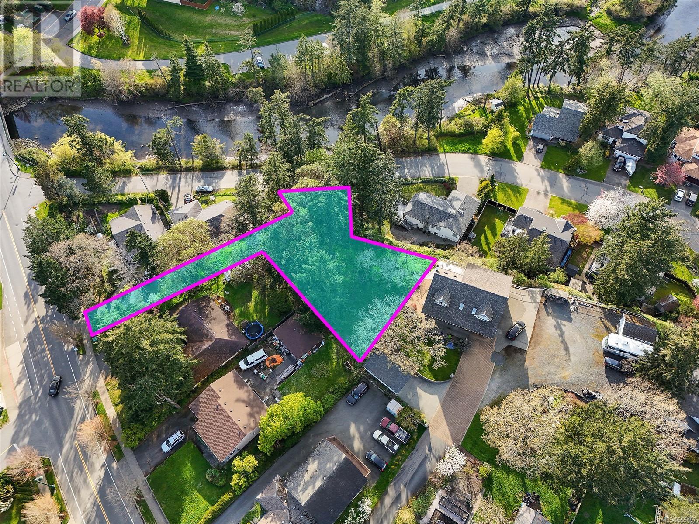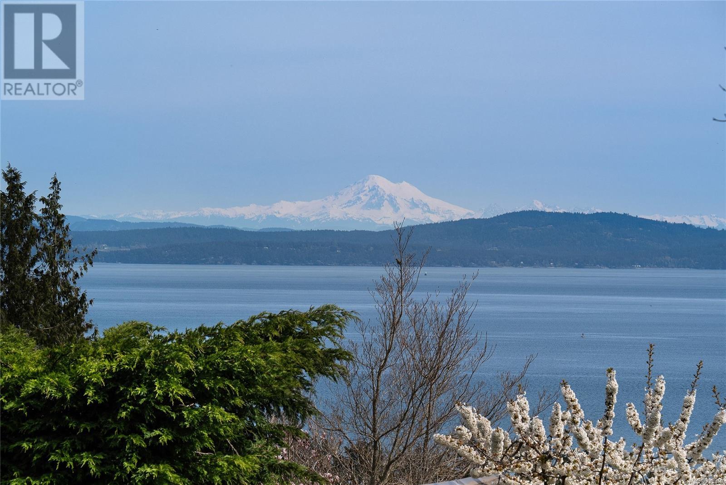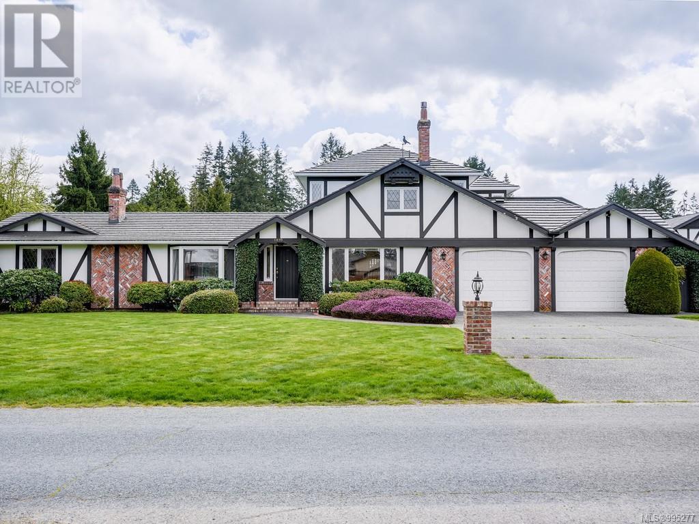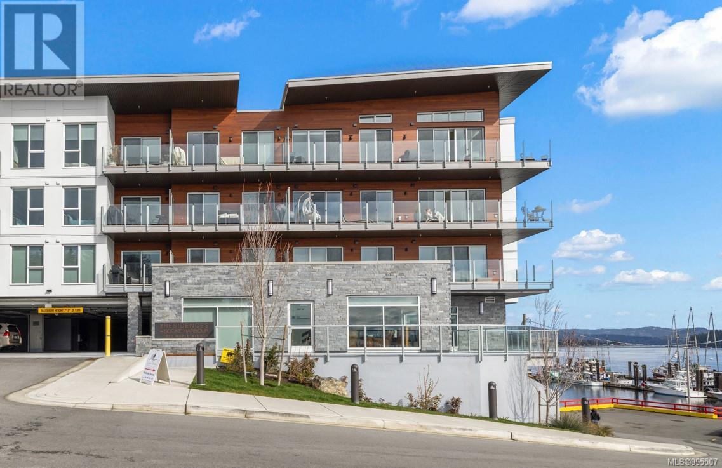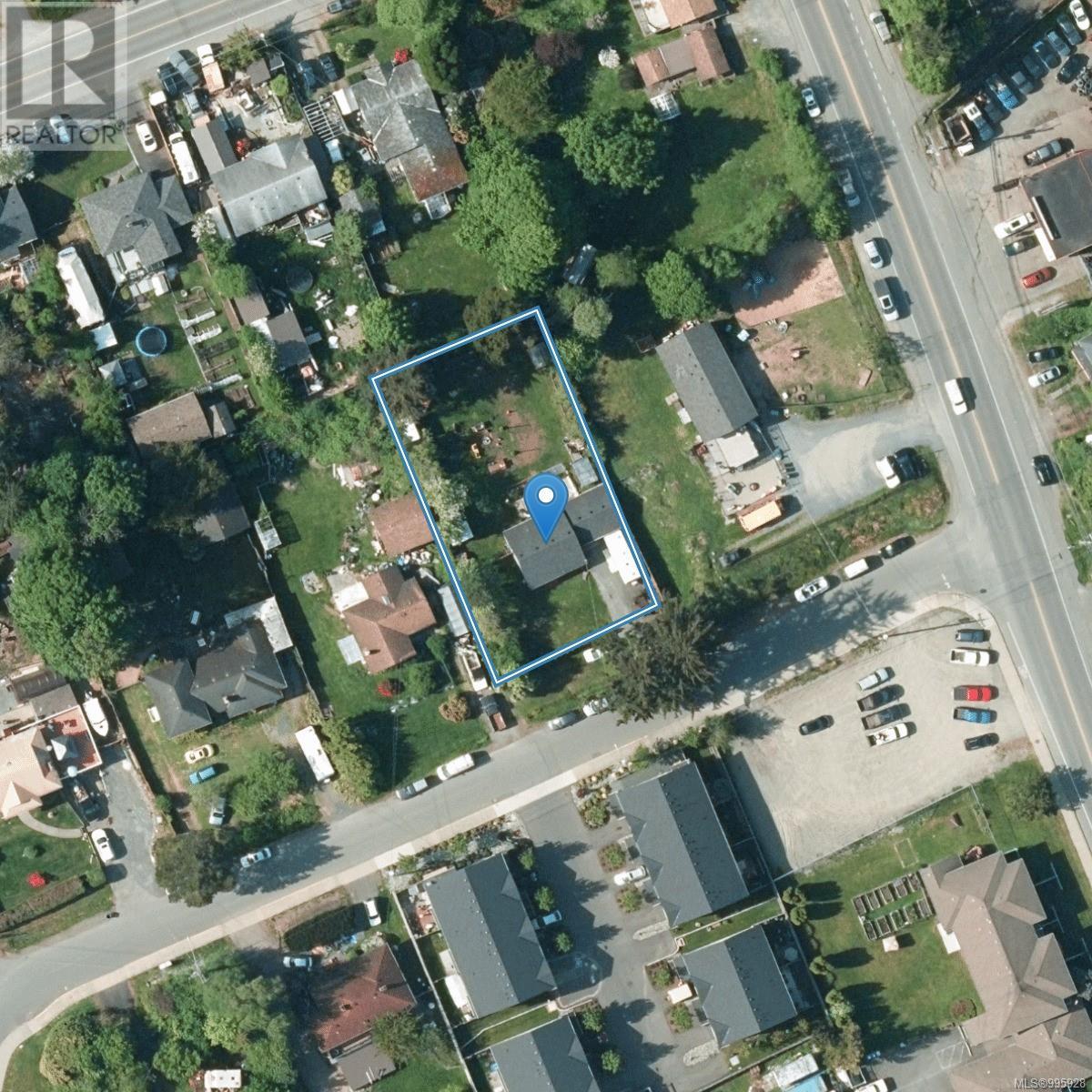25 Cavan St
Nanaimo, British Columbia
For Sale: 25 Cavan Street Situated on the southeast corner of Cavan Street and Albert Street, this property is currently home to Doane Grant Thornton LLP. Built in 1949 by the Provincial Government, the building is a notable example of Streamline Moderne architecture and holds Heritage designation. Located within walking distance of downtown Nanaimo, public transit, and the revitalized waterfront, the property enjoys a highly accessible setting. Zoned DT9 (Old City Central), the area supports a broad mix of commercial uses and encourages the adaptive reuse of heritage-style buildings to serve the broader community. To learn more, please reach out directly. (id:29647)
RE/MAX Camosun
107 2253 Townsend Rd
Sooke, British Columbia
Welcome to Townsend Walk, one of Sooke’s most desirable townhome communities! Ideally located in the heart of Sooke, this development offers direct access to the municipal trail system and is just a short stroll to local schools and parks. As you enter, you'll be greeted by a charming covered front porch. Inside, this spacious 3-bedroom, 2.5 bathroom townhome features a bright and open design that’s perfect for modern family living. The 9ft ceilings and engineered hardwood floors enhance the generous great room, which includes a large kitchen, cozy living room and dining area with a door leading to the rear patio and a private, low-maintenance fenced yard. Main Floor Den as well! With an attached single garage and additional driveway parking, this home offers both convenience and style. It’s the perfect choice for those seeking quality, affordability, and easy-care living in a townhome setting. (id:29647)
RE/MAX Camosun
1103 760 Johnson St
Victoria, British Columbia
Welcome to the eleventh floor of the Juliet with sprawling views of downtown Victoria and the ocean beyond. Located in the historic Old Town District with a perfect walk score of 100, you are only steps from all amenities and Victoria's best cafes, restaurants, shops, and entertainment. Featuring a desirable floor plan with no wasted space and floor-to-ceiling windows to capture all the natural light and ambiance of the city beyond. The kitchen is spacious and offers stainless appliances, quartz countertops, and a sit-up bar. Bamboo and tile flooring throughout as well as in-suite laundry, a spacious primary bedroom, and a private patio. Explore the rooftop terrace, including a zen garden and barbecue area that wraps the entirety of the building, showcasing 360 degrees of all of Victoria. The building permits short-term rentals, allowing an owner to rent this unit 160 days per year for added income. Building amenities also include an onsite caretaker, bike storage room, and is pet friendly. Call for your private tour of this stunning condo. (id:29647)
RE/MAX Generation - The Neal Estate Group
406 5118 Cordova Bay Rd
Saanich, British Columbia
Located in one of Victoria’s most prestigious neighborhoods, Cordova Bay offers Seaside living at its finest. This TOP floor SOUTH facing unit with OCEAN VIEW. Nearly 1100 Sqft 2 bed/2 bath Features include 9 ft ceilings with floor to ceiling windows, Open concept kitchen with quartz counter tops with a large island great for entertaining, KitchenAid appliances, built-in full height pantry, LED lighting & soft close cabinets, engineered hardwood flooring, Master bedroom with walk-in closet, Separated Bedrooms for more privacy, full size Whirlpool W/D and Skylights making your home bright and sunny. After a day of golf, unwind in your spa inspired en-suite with a glass of wine, then relax & enjoy your BBQ. 1 secure underground parking spaces with Electric vehicle charging capability. Rental & Pets are allowed. The Haro is just steps to the beach. Live Life. Live Inspired. (id:29647)
Pemberton Holmes Ltd.
4435 Torquay Dr
Saanich, British Columbia
Located on a peaceful, tree-lined street in sought-after gordon head, this charming bungalow with detached studio offers exceptional flexibility and value. This home includes a detached, ground-level bachlor studio which is perfect for extended family, guests, or rental income. The main home features 3 spacious bedrooms (potential for a 4th) and 2 full bathrooms. All conveniently located on one level. The bright, south-facing kitchen flows seamlessly into a cozy dining area. The sun-drenched 27x27 ft family room offers a gas fireplace and updated laminate flooring—perfect for relaxing or entertaining. The detached 527 sq.ft. studio can be fully self-contained with its own laundry and kitchen appliances which is deal for students or as a mortgage helper. This home is just minutes from UVic, schools, parks, shopping, and all amenities, making it a great choice for families, professionals, or investors alike. (id:29647)
Sutton Group West Coast Realty
332 Sky Valley Rd
Salt Spring, British Columbia
Experience the magic of Salt Spring Island living in this exceptional home set on over 3 acres of natural beauty. Surrounded by towering trees and peaceful forest, this property offers excellent privacy & tranquillity. The residence is thoughtfully designed with a versatile floor plan and higher-end finishes. A chef's kitchen provides plenty of prep & storage space with a full pantry, while an open concept living/dining area is well suited for entertaining. Ideal for single-level living with 3 bedrooms on the main floor and a spa-inspired ensuite. The private lower level offers a spacious hobby room, a family room, & a 4th bedroom. A generous double garage ensures ample parking and storage, while the detached, fully outfitted workshop provides a versatile space for professional pursuits. Close to Cusheon Lake and directly neighbouring a nature preserve with walking trails, this property is a rare offering that blends elegance, functionality, and privacy in a sought-after location. (id:29647)
Macdonald Realty Salt Spring Island
Engel & Volkers Vancouver Island
Lot 43 Madrona Ridge
Langford, British Columbia
Madrona Ridge Phase 2 - Lot 43 is a Single Family Home Lot Ready for Quick Completion. Suites are Legal. This Level Lot is over 5664 sqft with a East facing backyard and striking views across the subdivision & valley. An ideal location tucked away from the busy roads and just walking distance to amenities, schools, trails & Thetis Lake. All lots have underground services already installed to the lot line, are graded, and are available for quick completion. The tree lined cul-de-sac street features plentiful on-street parking, sidewalks and is near the best that Langford has to offer. Minutes from Bear Mountain, Millstream Village, Thetis Lake, schools, Downtown Langford & a short drive to Downtown Victoria. Single Family and DUPLEX Lots still available. Visit website for info. Active Construction Site- Viewings by appointment. SPECIAL BUILDING FINANCING AVAILABLE. (id:29647)
Exp Realty
Lot 38 Madrona Ridge
Langford, British Columbia
Madrona Ridge Phase 2 - Lot 38 is a Single Family Home Lot Ready for Quick Completion. Suites are Legal. This Step Up Lot is over 5774 sqft with a East facing backyard and striking views across the subdivision & valley. An ideal location tucked away from the busy roads and just walking distance to amenities, schools, trails & Thetis Lake. All lots have underground services already installed to the lot line, are graded, and are available for quick completion. The tree lined cul-de-sac street features plentiful on-street parking, sidewalks and is near the best that Langford has to offer. Minutes from Bear Mountain, Millstream Village, Thetis Lake, schools, Downtown Langford & a short drive to Downtown Victoria. Single Family and DUPLEX Lots still available. Visit website for info. Active Construction Site- Viewings by appointment. SPECIAL BUILDING FINANCING AVAILABLE. (id:29647)
Exp Realty
Lot 20 Madrona Ridge
Langford, British Columbia
Madrona Ridge Phase 2 - Lot 20 is a Single Family Home Lot Ready for Quick Completion. Suites are Legal. This Step Down Lot is over 5163 sqft with a West facing backyard and striking views across the subdivision & valley. An ideal location tucked away from the busy roads and just walking distance to amenities, schools, trails & Thetis Lake. All lots have underground services already installed to the lot line, are graded, and are available for quick completion. The tree lined cul-de-sac street features plentiful on-street parking, sidewalks and is near the best that Langford has to offer. Minutes from Bear Mountain, Millstream Village, Thetis Lake, schools, Downtown Langford & a short drive to Downtown Victoria. Single Family and DUPLEX Lots still available. Visit website for info. Active Construction Site- Viewings by appointment. SPECIAL BUILDING FINANCING AVAILABLE. (id:29647)
Exp Realty
17176 Osprey Pl
Port Renfrew, British Columbia
Introducing 2 homes on a flat and useable 6+ Acres zoned TC-1 (Tourism Commercial-One zoned) allows Tourist facilities, Retail establishments, Home based business or Bed and breakfast! In addition to the two dwellings the property itself has a 7 site trailer park plus detached boat storage and has several access points/entry's including one off of Parkinson Rd and two from Osprey Pl (which is a quiet no through cul-de-sac). The main home is a stunning 2019 custom built West Coast style home featuring vaulted ceilings with exposed beams, Hardwood floors, Stone countertops, High-end appliances, Heat pump, Two bedrooms, Two bathrooms plus a covered outdoor deck perfect for entertaining year round! The second building is a cottage with vaulted ceilings, large exposed beams, cozy wood burning stove, loft bed, 1 bathroom plus large covered deck. Outside features a detached covered shed/work area. Located in Port Renfrew! A Sea side community nestled along the rugged West Coast shoreline. (id:29647)
RE/MAX Camosun
2199 Bradford Ave
Sidney, British Columbia
Welcome to this 1972 built family home with fantastic suite potential, located in the heart of beautiful Sidney by the Sea. Nestled on a spacious, level lot, this bi-level home is brimming with potential and awaits your creative touch. With a prime location close to all amenities, you’ll enjoy the convenience of being just moments from Beacon Avenue’s vibrant shops, oceanfront strolls, great schools and a peaceful park just steps from your door. This well-loved home features a functional layout offering 3 bedrooms, large living spaces, a rec. room, 2 bathrooms and a great workshop. Good sized deck overlooking the generous, south facing yard with plenty of room for gardening, entertaining or even future expansion. Newer roof and perimeter drains are a bonus. If you’re seeking an almost blank canvas to bring your vision to life, this property is a must-see. Located in a highly desirable neighbourhood, it offers endless potential to transform into your forever dream home. (id:29647)
Royal LePage Coast Capital - Chatterton
529 2745 Veterans Memorial Pkwy
Langford, British Columbia
Bright and immaculate 1 bed condo in the popular Reflections building. Large windows let the light pour in. The roof-top pool, running track and outdoor patio take full advantage of the spectacular view. In-suite laundry, granite counters, stainless steel appliances, electric fireplace, and underground, secure parking make this a very desirable suite. Additional storage and underground car-wash bay are added advantages. Located with very easy access to the Trans Canada Hwy. (id:29647)
Macdonald Realty Victoria
3176 Balfour Ave
Victoria, British Columbia
Investor Alert! Half duplex with 3 suites producing very attractive net revenue figures. This fantastic investment property is located near all amenities and transit, making it an ideal home for prospective tenants. All suites currently rented to great tenants who would like to stay. The ground level contains a one bedroom plus den suite and a separate one-bedroom suite. A large 2 bedroom and 2-bathroom suite covers the upper level with a large walk out balcony. Recent upgrades include new countertops and integral sinks. There is also a new high efficiency condensing combination gas boiler supplying on demand hot water and in-floor hydronic heating. Along with having a double wide driveway with ample parking, the property is within walking distance of the Tillicum Shopping Centre and the Gorge Waterway and is very central to other amenities throughout Victoria including bus routes to UVIC and access to the Galloping Goose for cyclists. Reach out today to book your private viewing! (id:29647)
Coldwell Banker Oceanside Real Estate
4280 Westervelt Pl
Saanich, British Columbia
This Building Lot has an opportunity to create a BEAUTIFUL HOME OF YOUR DREAMS -- from stunning Natural Landscaping to Breathtaking Views from both front and back, a quiet, peaceful retreat and a neighbourhood of Beautiful Homes brimming with Contemporary flair. The homesite is on top of an elevated rock formation with a driveway already carved into the lot. The backyard levels out and is ready for your garden. Imagine large picture windows capturing its STUNNING VIEWS of Mt. Doug and the natural greenery of the Blenkinsop Valley from the front, and Victoria's Downtown skyline and Olympic Mountains from the back! Beyond its immediate beauty and current comforts, this property offers INTRIGUING DEVELOPMENT AND DESIGN OPPORTUNITIES. Imagine a multi-level luxury home that captures every angle of light and landscape, a terraced floor plan complementing the artistry, and balconies and patios that cantilever out over the elevated rock. These are distinctive design possibilities where your home will truly stand out. Add in natural trees and shrubs; a tranquil waterfall and pond feature incorporated into the rock, a sweeping outside staircase from the street to the home; and a detached garage at the back. The expansive lot size of 8100 s.f. allows for expansion, there's even a potential for the SSMU concept. A prepared Video is available for full perspective. Zoned RS - 8. (id:29647)
RE/MAX Camosun
122/124c 1376 Lynburne Pl
Langford, British Columbia
INVESTOR ALERT!! Turnkey ¼ share ownership opportunity in the premier Fairways Hotel located at the prestigious Bear Mountain Resort. Within walking distance of restaurant, spa, pool, gym, tennis, hiking trails and two world class Jack Nicklaus designed golf courses, it’s a great getaway for year-round enjoyment in a beautiful natural setting. Earn a revenue stream without being a landlord and stay up to 13 weeks a year in this professionally managed complex. It’s a great home base for day trips to discover Vancouver Island and just 25 minutes drive to downtown Victoria and the Inner Harbour. This unit is one of the few with an absolutely massive patio deck; over 650 sq. ft. with a southwest exposure; great for special occasions with friends or family. This offering includes two suites; a one-bedroom king with full kitchen, two baths plus a separate self-contained two queen bed studio with kitchenette and full bath and an option to connect the suites. Generally, the floor plan layout of the majority of the suites are very much alike or mirror images; the exception being an end unit location (like this one) where there is a bank of windows on two walls allowing natural light to be invited into this space by simply drawing open the window coverings. Whether you want to purchase here as an investor and leave the unit in the rental pool year round or benefit from some mini holidays exploring Victoria and Vancouver Island (for up to 13 weeks per year), this investment can save you money and make you money at the same time. Note: due to prior booking arrangements, some photos shown are of a similar suite as all suites in the hotel are furnished similarly. As a result, the subject property may not be available in which case an alternate non-occupied suite will be shown, depending upon availability on the date of viewing. If viewing this exact unit is important, prior arrangements with the hotel will have to be made in advance. Contact your realtor to do so. (id:29647)
Pemberton Holmes Ltd.
299 Gull Rd
View Royal, British Columbia
An exceptional chance to own a one-third-acre riverfront property in picturesque View Royal. Perched on a sunny, south-facing slope above Craigflower Creek, this unique lot offers outstanding privacy while being mere minutes from major transit routes along Helmcken Road and Island Highway. Enjoy an unbeatable lifestyle with easy walking access to the E & N Rail Trail, View Royal Park (off-leash dog area), Thetis Lake Regional Park and Victoria General Hospital. Zoned for a 4,000 sq.ft. single-family home with a suite and a separate garden suite, the property features two driveways, allowing flexibility in design and use (potential to subdivide). A great opportunity to build your dream home or for builders to create something special in a great community. (id:29647)
RE/MAX Camosun
805 Yole Pl
Saanich, British Columbia
Perched majestically atop Cordova Ridge, this 8,728sf building lot presents an unparalleled opportunity to create your own piece of paradise. Marvel at the panoramic views of Mt Baker, the San Juans, and the glistening ocean from a lofty elevation of approximately 300ft above sea level. Embrace the art of sophisticated living with an energy-efficient, tranquil passive house design that seamlessly integrates with the surrounding landscape. Envision a 3,900sf architectural masterpiece with a secondary suite, meticulously designed to cater to your every need. Delight in the convenience of a serviced lot featuring exclusive subdivision strata amenities like a car share with EV charger and a shared well for exterior purposes. Embrace a lifestyle of luxury and tranquility at this innovative BeeSpot neighborhood, surrounded by great schools, premier golf courses, sandy beaches, trails, nature and lakes, all just moments away. Planning work has already been completed in survey, archaeological and Geotech. GST is not applicable. (id:29647)
Newport Realty Ltd.
1899 Hovey Rd
Central Saanich, British Columbia
A truly amazing acreage, stately home and auxiliary buildings all on a sunny, level landscaped 4.3 acre site in the heart of sought after Central Saanich. Inside the home are ample living areas, fireplaces, hardwood, a gourmet kitchen and a heavenly, extremely private primary suite. Outside you'll enjoy the swimming pool, lawns, garden areas assorted out buildings. It's multi use possibilities include extra accommodation, farm animal areas i.e. for horses, chickens, extensive gardening, hay field and or add paddocks. This fabulous property is a must see and appointments to view are easily arranged! (id:29647)
RE/MAX Camosun
308 1820 Maple Ave S
Sooke, British Columbia
Experience luxurious oceanside living with this stunning 1 bedroom, 1 bathroom residence overlooking Sooke Harbour. This unit boasts 9-ft ceilings and 7-ft windows, flooding the space with natural light and stunning ocean views. The kitchen's quartz countertops add a touch of elegance, complemented by sleek Stainless Steel gas appliances, chic tiled glass backsplash, and soft-close cabinets. The stone surround natural gas fireplace creates a cozy ambience in the living/dining area. Step onto your southwest-facing patio, which offers mesmerizing ocean views and is equipped with a natural gas hookup, for BBQs or heaters. The spa-like 5-piece ensuite allows you to convert part of the space into a 2-piece guest bathroom. Additional features include in-suite laundry, separate storage and parking This award-winning condo development offers the perfect balance of coastal serenity and modern convenience. Located just a short distance to shopping, transit, restaurants and more. (id:29647)
Royal LePage Coast Capital - Chatterton
1804 Richardson St
Victoria, British Columbia
BRIGHT AND IMMACULATE strata duplex in the heart of Fairfield across from Pemberton park, featuring large one bedroom inlaw-suite down, and seperate studio that could second as a garage, man-cave, she-shack, or second suite. Numerous tasteful updates adorn this home, such as newer bathrooms, newer windowws, newer kitchen with recent appliances, slate counters, tasteful cabinetry, kitchen island, newer sink, decorative fixtures, tiled backsplash, and valance lighting. The oak flooring has been refinished and is in excellent condition. A variety of heating and air condtioning installations will keep you comfortable. There are two heat pumps - one central, one for the generous master bedroom, and a seperate unit for the studio, an electric forced air furance, high quality wood burning fireplace insert, and electric baseboard heaters in the basemen. Situated on an extremely private tastefully landscaped lot featuring outbuildings such as a garden shed and large workshop, a large deck area above the studio / garage, and high quality cedar fending. Traffic counts have dropped by 90% in this area due to changes in infrastructure to accomodate cyclists. Large TV, sounds bar, suite furniture and chattels & pool table in studio will stay. HWT new. (id:29647)
Coldwell Banker Oceanside Real Estate
6716 Ayre Rd
Sooke, British Columbia
Gardeners delight! First Time Home Buyers! Investors! Single-family dwelling on a large lot for just $689,900 in the core of Sooke! This 2 bedroom 1 bathroom sits on a huge, flat, garden parklike setting 0.29 of an acre lot, right in the Sooke Town Core, on a no through street, ideal investment, with development potential or maybe build a new house in the back and have this as a cottage (most likely need to remove the shop/garage area to do that) loads of potential, great for home cottage business potential, be hard to find a better location. Owners have done a great job setting up outbuildings, sheds, and garden beds to be as self-sustainable for food as possible. Located at 6716 Ayre Rd. New price $689,900! (id:29647)
Maxxam Realty Ltd.
2532 Esplanade
Oak Bay, British Columbia
Truly the epitome of Westcoast living! Situated on the prestigious and world renown Willows Beachfront esplanade one will surely be impressed by this executive Oceanside Rancher. Boasting an incomparable lifestyle that doesn't present itself often. One of the only single-level homes on Oak Bay's most sought after Beachfront promenades, this is definitely a must see. For those looking to down size but not give up on those Ocean views & modern luxury amenities, this is the one for you. Renovated throughout, while still allowing you to put your finishing touches, feel at ease knowing you can move in & enjoy the active waterfront lifestyle around you. Inside find a spacious open great room w/seamless transitions throughout. An executive kitchen w/large island, Miele fridge, 6 Burner Blue Star Stove, Wine Fridge & Marble counters is perfect for entertaining. 4 Beds & 4 Baths will provide options for all. Mins to Estevan Village, Oak Bay Marina and Yacht Club, Uplands Park and so much more! (id:29647)
Pemberton Holmes Ltd.
1584 Athlone Dr
Saanich, British Columbia
Perfectly situated in a quiet, park-like setting on a spacious .36-acre lot, this beautifully updated 5-bedroom 3-bathroom 1950s stunner is the perfect family home. The main level features 3 bedrooms and 2 bathrooms, including a grand primary bedroom with a walk-in closet, 3-piece ensuite, and deck access. Enjoy a large chef’s kitchen with lots of storage space, stainless steel appliances, and a custom kitchen island, conveniently set beside the dining area. A generous formal living room with a wood-burning fireplace and a massive bonus family room. The home is kept comfortable year-round with the heat pump and updated vinyl windows that capture beautiful vistas. Outside is the large east-facing deck, perfect for morning coffee, hosting barbecues, and gardening. The roof was replaced in 2014, which is truly a turn-key opportunity. In addition, there is a 2-bedroom suite with a fully updated kitchen and bathroom, perfect for extended family or rental income. Located on a quiet street near Braefoot Park, Tuscany Village, Root Cellar, Fairways, Mt. Tolmie, Mount Doug, and walking distance to schools of all levels, this home offers the perfect blend of space, comfort, and walkability. (id:29647)
Sotheby's International Realty Canada
4440 Spellman Pl
Metchosin, British Columbia
A Retreat nestled on 10 lush, forested acres in the serene and sought-after Metchosin area. This one-of-a-kind, rock-faced, all-concrete earth-sheltered home offers an exceptional blend of sustainable design and country charm. Tucked into the landscape with a striking living roof, this one level home was expertly designed by a professional engineer for maximum energy efficiency, durability, and harmony with nature. Inside, the home is beautifully finished with some heated tile floors, granite countertops, and a custom cherry kitchen featuring high-end built-in appliances. The open-concept layout includes three spacious bedrooms and two modern bathrooms, all crafted with attention to comfort and functionality. Large windows invite the outdoors in, offering peaceful views of the surrounding forest. Step outside and immerse yourself in the joys of rural living. An above-ground pool with a new yellow cedar deck with a gazebo invites you to cool off on warm summer days, while an outdoor shower and hot tub provide the perfect way to unwind beneath the stars. The fully fenced garden is a gardener’s paradise, boasting a variety of fruit trees, vibrant perennial flowers, mature rhododendrons, and a productive greenhouse ready for year-round use—all connected to an efficient irrigation system. A compact, wired workshop and two generous carports add practicality, while the expansive acreage allows plenty of space for future outbuildings, hobbies, or livestock. A quiet walking trail winds through the woods, leading you to a hidden pinnacle lookout where you can take in breathtaking views and true solitude. Despite its secluded feel, this peaceful sanctuary is just minutes from shopping, schools, and essential services, offering the best of both worlds—rural tranquility with urban convenience. Whether you're seeking a private escape, a homesteader’s dream, or you're a nature lover, this gem invites you to slow down, breathe deeply, and live in harmony with the land. (id:29647)
Pemberton Holmes - Sooke
Pemberton Holmes - Westshore




