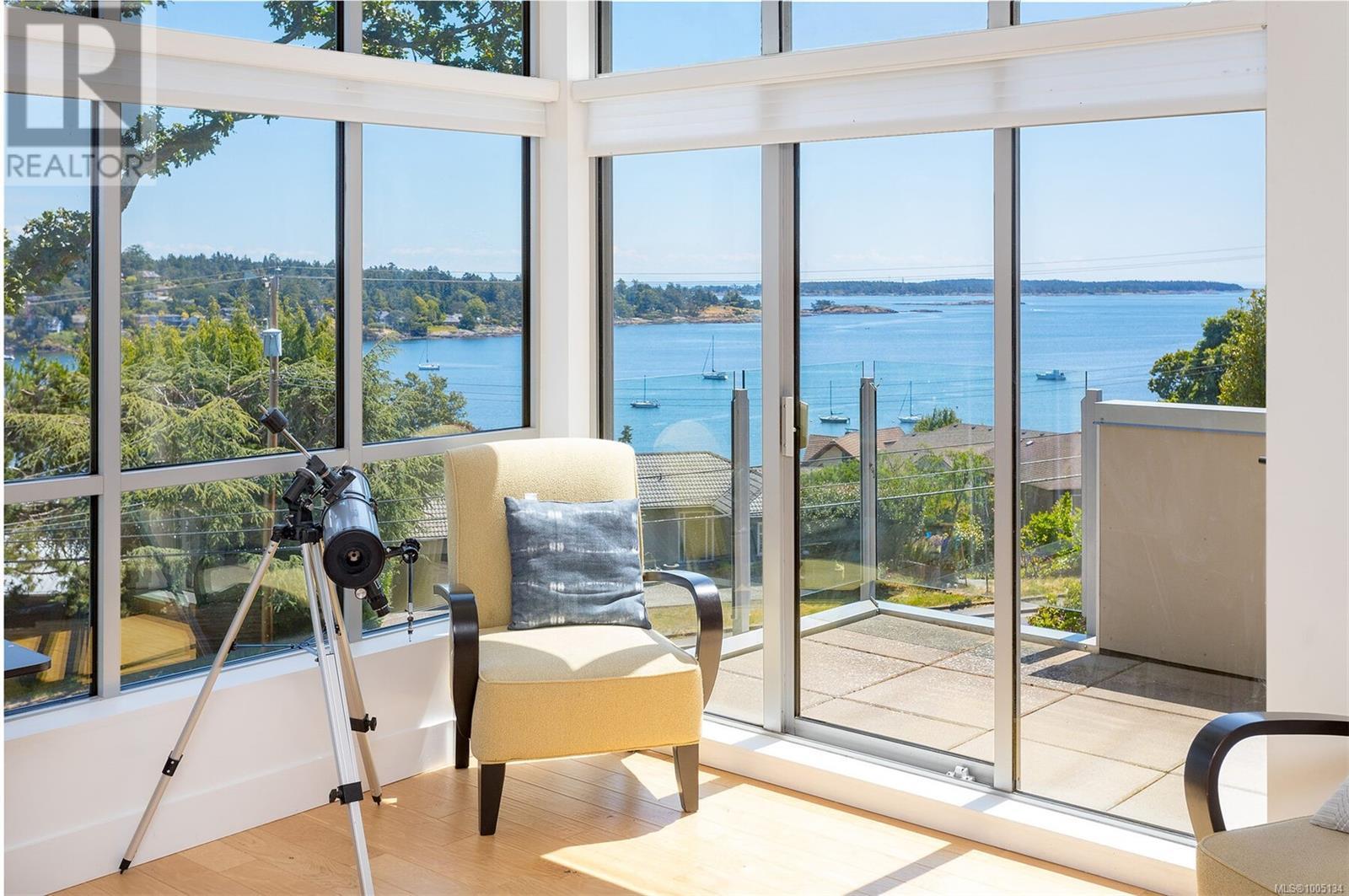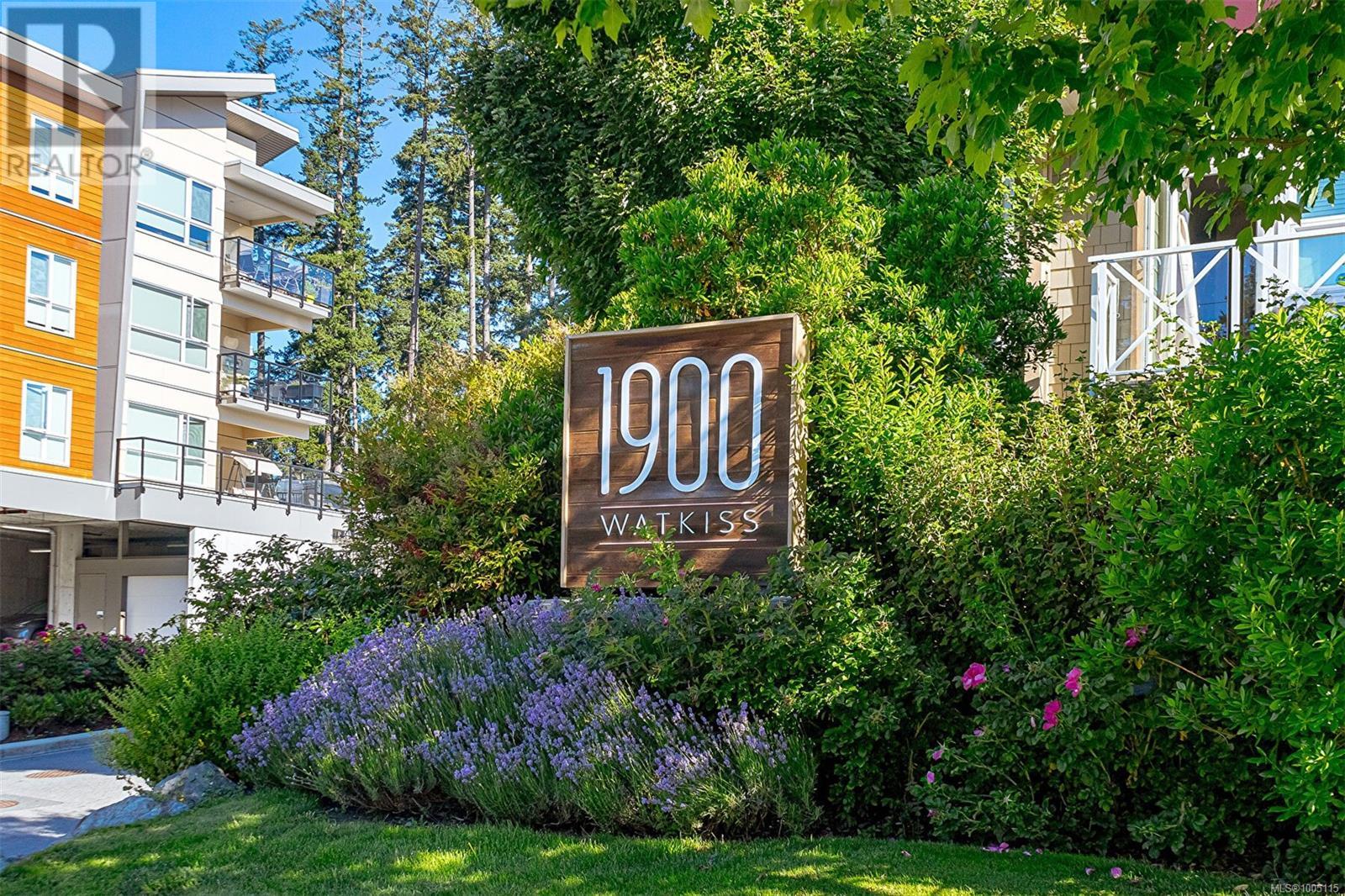2597 Vista Bay Rd
Saanich, British Columbia
Enjoy spectacular, picturesque ocean views from both the main and upper level! This exceptional modern residence boasts 3500+ sq.ft. of meticulously crafted design/complete renovation by the multi-award-winning CITTA GROUP. The open concept plan offers expansive windows with incredible views, living & dining rooms w/2-sided fireplace, large bright gourmet kitchen w/ high-end SS appliances, granite countertops/centre island. A dedicated office/bedroom + 2nd bedroom on the main floor enhance functionality. The deluxe upper level primary retreat (added in 2013) offers panoramic ocean views, lavish ensuite & spacious WIC. The lower level has separate entrance + guest room w/ ensuite, gas fireplace, media center. Top of the line finishings, engineered Hickory floors throughout the main and upper levels, in-floor radiant heat, gas fire box on huge entertainment deck, and wine rack and bar in family room. Steps from Cadboro Bay beach, Village shops, restaurants & amenities, Gyro Park & UVic. (id:29647)
Pemberton Holmes Ltd.
606 707 Courtney St
Victoria, British Columbia
Welcome to this exceptional two-bedroom, two-bathroom suite at The Falls—proudly offered by its original, owner-occupants. Located in a premier steel-and-concrete building in the heart of downtown Victoria, this condo offers a rare blend of elegance, privacy, and urban convenience. The open-concept floor plan is perfect for everyday living and entertaining, with a spacious layout that ensures separation between the living areas and bedrooms. Enjoy breathtaking views of the Olympic Mountains and Empress Hotel from your private balcony. The primary bedroom features a walk-in closet and a spa-inspired ensuite, while the second bedroom offers comfort and versatility. Premium amenities include an outdoor pool, hot tub, fitness centre, car wash, and secure underground parking with elevator access. This is your opportunity to own in one of Victoria’s most sought-after residences. (id:29647)
RE/MAX Generation - The Neal Estate Group
304 649 Bay St
Victoria, British Columbia
Beautiful 2 bedroom 2 bathroom condo in a great location. This spacious unit comes with a light-filled kitchen overlooking a lush garden area. New flooring in all main living areas, all kitchen appliances replaced last year (2024), in-suite laundry, underground secure parking, gas fireplace, balcony, indoor car wash station, bike storage and an extra storage unit. Professionally managed, safe and secure, quiet and friendly building with pets allowed. Ideal location, walking distance to Downtown Victoria. Steps to a bus stop with great direct connections: Ferry (50 mins), UVic (21 mins). Camosun College (16 mins). Very close to all amenities with a fantastic bakery/coffee shop right across the street. Vacant and ready for immediate possession. (id:29647)
Royal LePage Coast Capital - Oak Bay
2298 Munn Rd
Highlands, British Columbia
Enjoy Serene Country Living on 4 acres close to town. This spacious Ranch Style home is nestled into the beautiful and peaceful landscape of the Highlands. Over 2400 sq ft on one level with an impressive living room with vaulted and beamed ceilings and a huge feature brick fireplace. Adjoining large dining room with walls of windows to enjoy from every angle in this bright room. Unique post and beam architecture add character to the kitchen with nice eating area plus a cozy family room with wood stove. Flooring has been upgraded to plank flooring and tile for a more modern look. A Great Layout with 4 bedrooms plus 2 full baths on one side of the home and living areas on the other. A dozen windows were upgraded to Low-E for energy savings. Both private wells were brought up to code. Two huge private decks, one with hot tub to enjoy the tranquil wooded surroundings and a lovely ground level patio offering lots of outdoor areas to relax and enjoy your private oasis. A lovely enclosed garden area for your vegetables and berry bushes. Bonus of a large detached double garage with a huge workshop(35x17) with power for your hobbies. This rural oasis is just a dream property. Enjoy numerous fruit trees and watch the deer sitting on their favourite spots on your property. This home is a must see as it could be your Dream Home. (id:29647)
Team 3000 Realty Ltd
504 Dumeresq St
Saanich, British Columbia
First time on the market! Great family home. Beautiful 3 bedroom, 2 bath home nestled in a highly soughtafter neighborhood. Sitting on a large lot, this property offers the perfect blend of space and comfort. Lower level boasts a spacious family room complete with a cozy fireplace and wet bar, perfect for entertaining. Conveniently located near the Galloping Goose Trail, Colquitz Creek, and Interurban Trails, and just a short walk to Tillicum and Uptown Malls, Pearkes Recreation Centre, and many more. Only 15 minutes by bike to downtown and 10 minutes to the Camosun campus! A fantastic opportunity for a young family or a great investment. Come make it your DESTINED home! (id:29647)
Pemberton Holmes Ltd.
405 1619 Morrison St
Victoria, British Columbia
Open This Sat 1-3 pm.. Introducing this gorgeous Pet friendly top floor corner condo located in sought after Morrison Manor. The minute you enter this cozy private spacious well designed condo you will know you have found something very special. The home has been updated through out offering hardwood and tile floors, a remodelled kitchen and bathroom, new widows and an attractive covered balcony with new glass railings for out door year round enjoyment. We also offer a newer washer/dryer and full appliance package. The outlook from the living room is parklike and offers lots of sunlight and privacy with all the large abundant windows. The building has had some recent significant upgrades which include new vinyl windows, new exterior decks glass railings and flooring. The location of the building is in a high demand area just a short stroll to Oak Bay, downtown and the Royal Jubilee and local shopping amenities, drug stores and City Bus transit. This building is also very pet friendly so your furry family members are welcome ! Units in this building historically do not stay on the market long .You will not be disappointed! Call Today for a personal showing. (id:29647)
RE/MAX Camosun
80 2135 Amelia Ave
Sidney, British Columbia
OPEN HOUSE SAT & SUN 1-4PM - Absolutely gorgeous renovated duplex style rancher! Welcome to Twin Oaks Village, a vibrant 55+ community in the seaside town of Sidney. Located on the small South side of the complex away from traffic noise - Enjoy a resort-style lifestyle with access to a private clubhouse offering a fitness center, pool, sauna, lounge areas, and an event room with kitchen, bar, pool table, dart boards, and a gardening Area! This pet-friendly complex also features RV storage and a guest suite. The spacious 2-bed, 2-bath townhome offers nearly 1,200 sq/ft of well-designed living space. The open-concept one level flows to a large sunny patio—ideal for gardening or entertaining. Large primary suite includes a 4-piece ensuite and walk-in closet. An oversized single garage and second parking stall add extra convenience. With a proactive strata, quiet surroundings, and low-maintenance living, this is coastal charm at its best in Sidney-by-the-Sea—perfect for those seeking comfort, community, and carefree living just minutes from beaches, shops, and all local amenities. (id:29647)
Royal LePage Coast Capital - Chatterton
406 1900 Watkiss Way
View Royal, British Columbia
1900 Watkiss Way offers an ideal location surrounded by nature in this top floor unit with your private deck overlooking a wooded path. You are welcomed with 9' Ceilings throughout and the bright and open living area separates 2 generous bedrooms. Primary bedroom has walk-thru closet to private 3pc ensuite. Quartz counters in kitchen with stainless appliances and glass backsplash. Both bathrooms have heated floors and granite counters. Secure underground parking and storage, as well as plenty of visitor parking in this well maintained community. The building also boasts a bike storage room, pets are welcome and rentals allowed. Conveniently located close to Eagle Creek Shopping and Highland Pacific Golf, Victoria General Hospital, Thetis lake and short drive to Downtown Victoria and the Westshore community. Immediate possession, move in today! (id:29647)
Dfh Real Estate - Sidney
204 2421 Sidney Ave
Sidney, British Columbia
Open house: Saturday, July 5 2-4. Welcome to The Sands! This 1,332 sq ft corner condo offers the best of downtown Sidney living! Enjoy natural light all day long in this beautifully updated home featuring a modern kitchen with stainless steel appliances, quartz counters, and a large kitchen island—perfect for entertaining. The open layout includes two generously sized bedrooms, two bathrooms, and ample closet space. Relax on not one, but two private balconies—ideal for morning coffee or evening unwinding. Located in the heart of Sidney by the Sea, you’re just steps from shops, restaurants, and the waterfront. Includes a parking stall. A rare opportunity to own a bright, stylish, and spacious condo in an unbeatable location! (id:29647)
Dfh Real Estate Ltd.
Dfh Real Estate - Sidney
2 1809 Mckenzie Ave
Saanich, British Columbia
Great townhome in a great location midway between UVIC & popular Tuscany Village, with University Heights opening soon! This townhome has spacious 3 bedroom & 3 bathrooms on two levels featuring over 1,400 square feet of living space. Cozy family room off kitchen with eating area as well as formal dining room. Both Family room and the Dining area can be easily converted to office spaces with great atmosphere. Cathedral ceiling and gas fireplace in living room with sliding doors to the secluded patio make this home a must see! Single car garage plus crawl space offer lots of extra storage space. Kid & pet friendly self-managed complex with no rent restrictions. Another great news is that the yard maintenance is included in the strata fees so you don't have to do it yourselves! (id:29647)
Pemberton Holmes Ltd.
108 3226 Shelbourne St
Saanich, British Columbia
Nestled in the urban Shelbourne Valley, Oak & Stone by Abstract Developments offers vibrant west coast living. This 1 Bed + Den, 1 Bath home features over-height ceilings, expansive windows, and 578 sq ft of thoughtfully designed living space—plus a generous 228 sq ft patio. The bright kitchen includes quartz countertops, under-cabinet lighting, soft-close cabinets, matte black hardware, and premium stainless-steel appliances—perfect for hosting. A flexible den space adapts to your lifestyle needs. Interior highlights include two designer colour palettes, luxury vinyl plank flooring, and soft bedroom carpet. Includes 1 parking space and cycling-friendly amenities, with secure bike storage and e-bike charging. Centrally located near parks, schools, beaches, and essentials. Price + GST, (first-time buyers eligible for a rebate). Presentation Centre is located at 3198 Douglas. (id:29647)
Newport Realty Ltd.
215 3226 Shelbourne St
Saanich, British Columbia
With construction now underway, Oak & Stone by award winning Abstract Developments sets the standard for vibrant, west coast living. Centrally located in the newly revitalized Shelbourne Valley, you’re minutes from the University of Victoria, Camosun College, parks, recreation, and shopping. This contemporary 1 Bed, 1 Bath home features over-height ceilings and 484 sq ft of serene living space centered around a bright and airy gourmet kitchen featuring quartz countertops, under cabinet lighting, soft-close cabinets, matte black hardware and premium stainless-steel appliance package. A spacious balcony off your kitchen extends your living space and is the ideal spot to enjoy your morning coffee. Retreat and relax in your bedroom highlighted by cozy broadloom carpet and generous walk in closet. Includes one parking space, MODO membership and cycling-friendly amenities including dedicate secured bike storage with e-bike charging. Price + GST, (first-time buyers eligible for rebate). Other floorplans available. Presentation Centre located at 3198 Douglas St. (id:29647)
Newport Realty Ltd.













